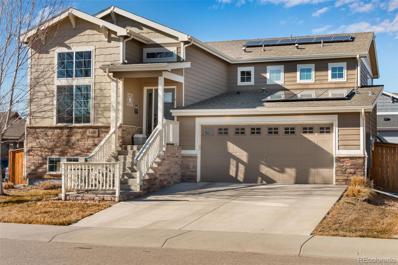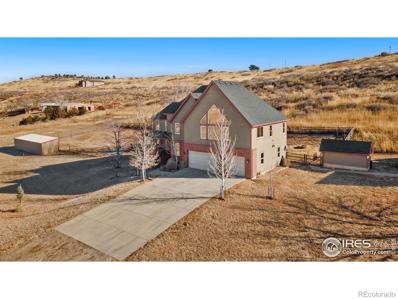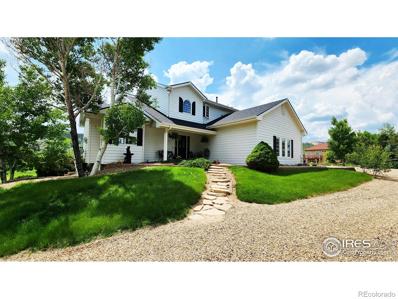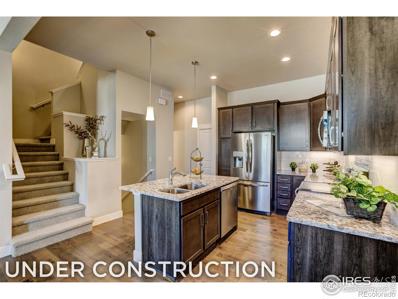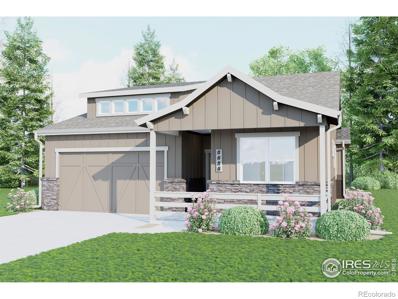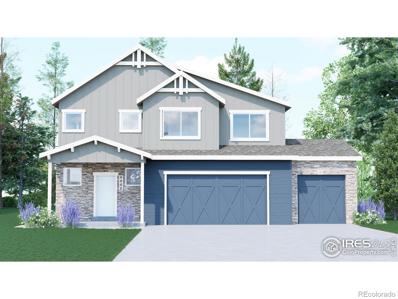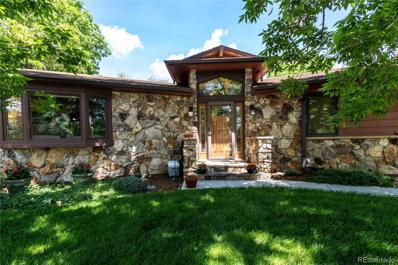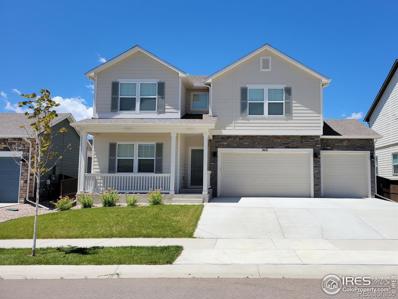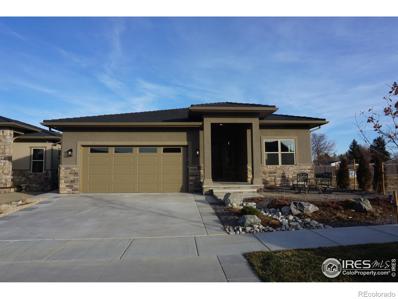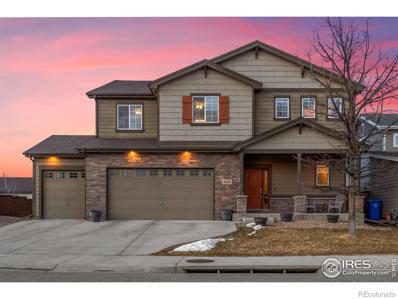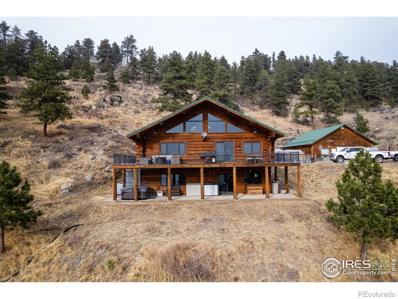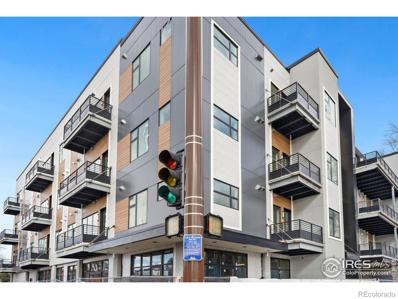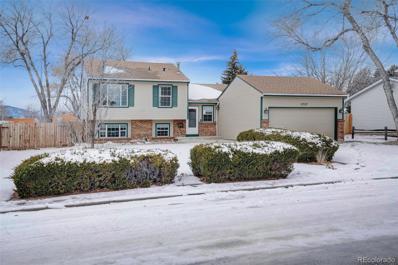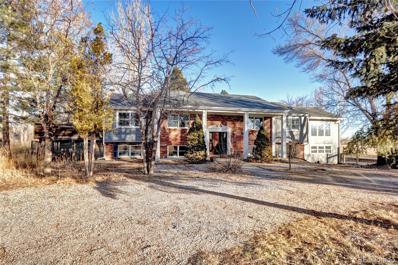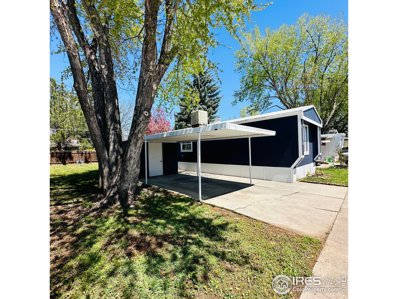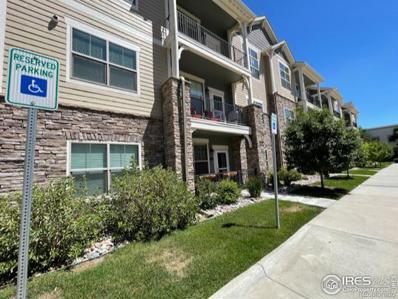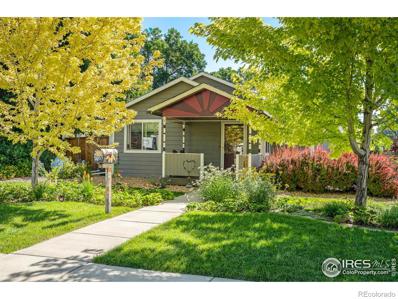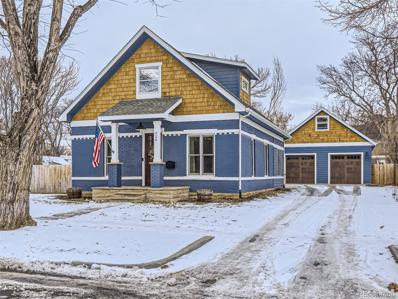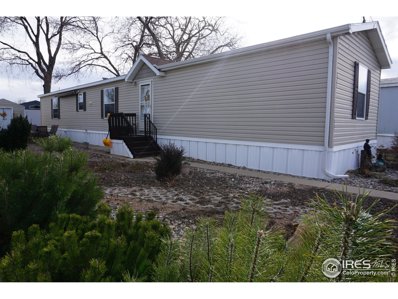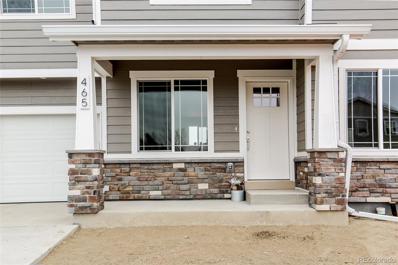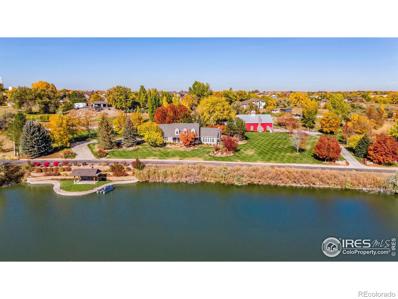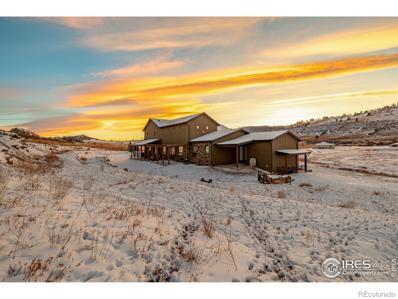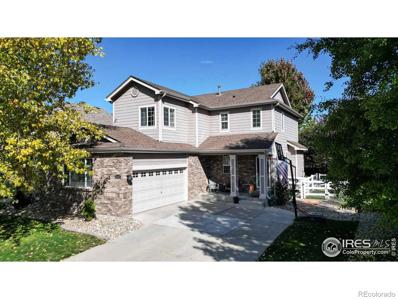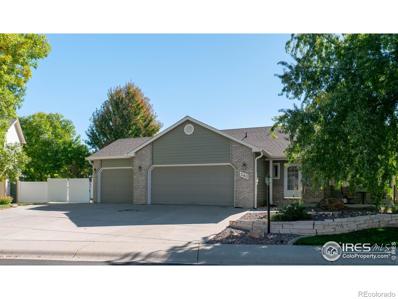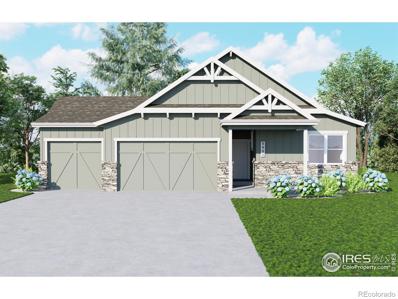Loveland CO Homes for Sale
$569,900
3405 Janus Drive Loveland, CO 80537
- Type:
- Single Family
- Sq.Ft.:
- 2,104
- Status:
- Active
- Beds:
- 4
- Lot size:
- 0.14 Acres
- Year built:
- 2015
- Baths:
- 3.00
- MLS#:
- 8441973
- Subdivision:
- Millinnium
ADDITIONAL INFORMATION
Walking distance to the Clubhouse and Pool. Close to shopping and Parks. This home features a 3-car tandem garage on a corner lot with Mountain View’s! 4 bedrooms and three full baths with the finished basement allows for room to grow. The large Great room allows room for entertaining. Front and rear sprinklers and finished basement. Agent is related to the seller. Professionally finished landscaping. New hot water heater just installed. Vacant. Quick possession is available!
$1,350,000
4044 S County Road 29 Loveland, CO 80537
- Type:
- Single Family
- Sq.Ft.:
- 4,514
- Status:
- Active
- Beds:
- 4
- Lot size:
- 7.3 Acres
- Year built:
- 1998
- Baths:
- 4.00
- MLS#:
- IR1002607
- Subdivision:
- Virgil Peterson
ADDITIONAL INFORMATION
Close to town small acreage horse property on all paved roads. This 7.3 acre property is set up with a 48x12 east facing open loafing shed as well as 2 additional covered open loafing shelters attached to the 30x21 shop. The Valley views are fantastic as you can see Horsetooth Rock and The Buttes to the North. This location is in close proximity to Carter Lake, Pineridge Reservoir and a short drive to the new TPC Golf Course and Country Club at Heron Lakes in Berthoud. Imagine being able to drive up The Big Thompson Canyon to Estes Park and Rocky Mountain National Park within 40 minutes or so. The 4777 SF 2 Story home is clean, well cared for and has multiple living areas for large gatherings or to allow separate recreation spaces as needed. The outdoor arena is ready for use and there is plenty of room on the property with separate pastures for riding without having to trailer your horses. The large outdoor deck is perfect to entertain and take advantage of the many Colorado days of warm weather and sunshine!
- Type:
- Single Family
- Sq.Ft.:
- 2,479
- Status:
- Active
- Beds:
- 3
- Lot size:
- 2.11 Acres
- Year built:
- 2001
- Baths:
- 3.00
- MLS#:
- IR1002577
- Subdivision:
- Buckhorn Glade
ADDITIONAL INFORMATION
2.11 Beautiful acres with mature landscaping and incredible views in the highly desired Buckhorn Glade Subdivision. This home has 3 bedrooms 3 baths and is completely updated. New roof, new deck, new carpet, new air conditioning and furnace in the last year. Completely remodeled and luxurious primary bath in the last year. Remodeled main and upper floor trim, oak floors, countertops, and appliances in the last couple of years. Entertain friends and family in the beautiful dining room with views to die for. Main floor living room with a gas fireplace and a 29 x 21 Great room with views all around. This home has an oversized attached 2 car garage and a 4-car detached shop. Enjoy Beautiful mature and landscaping with retaining walls and garden areas all around. 1100 sq. ft. unfinished basement to do with as you like includes a rough in for a 4th bath. Listing agent is an owner of this home. HOA covers road maintenance, snow plowing and trash.
- Type:
- Multi-Family
- Sq.Ft.:
- 1,586
- Status:
- Active
- Beds:
- 3
- Year built:
- 2023
- Baths:
- 3.00
- MLS#:
- IR1002733
- Subdivision:
- The Lakes At Centerra, The Shores
ADDITIONAL INFORMATION
Landmark Homes presents The Shores at the Lakes at Centerra, featuring 4 floor plans, high-end finishes, attached 2 car garages w/ extra driveway parking, full unfinished basements & fenced front porches. Each building consists of 4 plans to fit your lifestyle, including a main floor primary ensuite plan, 2 interior plans w/ all bedrooms upstairs & an end ranch style unit w/ a finished basement. Conveniently located for easy access to I-25 & various shopping, entertainment, dining, medical & other services. HOA includes cable & internet. Landmark Homes' included features w/ each home: engineered wood floors, designer finishes, quartz counters, tile backsplashes & surrounds, under cabinet lighting, bronze/nickel lighting & plumbing fixtures, stainless appliances, solid doors, A/C, ceiling fans, fireplace, high efficiency furnace & tankless water heater. Pool, club house & surface lake access included w/ Master HOA&Metro District. Ask about our community and MIR incentives! Quality TOWNHOMES (not condos) built by Landmark Homes, Northern Colorado's leading condo and townhome builder! Commission paid on Base Price. Completion date may vary, call 970-682-7192 for construction updates.
$517,000
4704 Blake Avenue Loveland, CO 80538
- Type:
- Single Family
- Sq.Ft.:
- 1,512
- Status:
- Active
- Beds:
- 3
- Lot size:
- 0.15 Acres
- Year built:
- 2024
- Baths:
- 2.00
- MLS#:
- IR1002579
- Subdivision:
- Wilson Commons
ADDITIONAL INFORMATION
The Campion by Aspen Homes on a premium corner lot! 3 bed 2 bath ranch on crawl space. Bright open plan thru kitchen, dining & living rooms. Eat-in kitchen w/ solid surface counters, island, pantry & SS appliances. Great primary suite w/large bath, walk-in spa shower & walk-in closet. 2 car garage, AC & active radon & Class 4 Impact Resistant Roofing. Highly efficient homes w/ 95% eff furnace w/advanced sealing package, tankless H20, HERS energy tests, E-Star windows. NO METRO TAX! June 2024 completion UPGRADES: LVP extended to living room & hallway, gas stove, french door fridge See listing team for other homes available in Wilson Commons by Aspen Homes! $3000 Preferred lender incentive!
$568,000
4884 Rodin Drive Loveland, CO 80538
- Type:
- Single Family
- Sq.Ft.:
- 1,958
- Status:
- Active
- Beds:
- 3
- Lot size:
- 0.16 Acres
- Year built:
- 2024
- Baths:
- 3.00
- MLS#:
- IR1002407
- Subdivision:
- Wilson Commons
ADDITIONAL INFORMATION
The Silverton by Aspen Homes. Brand new 2-story plan, 3 bed, 2.5 bath & spacious upper level loft. Bright open plan thru kitchen, dining & living rooms. Eat-in kitchen w/ solid surface counters, island, pantry & SS appliances. Great primary suite w/5pc bath, walk-in spa shower & walk-in closet. 3 car garage, AC & active radon & Class 4 Impact Resistant Roofing. Highly efficient homes w/ 95% eff furnace w/advanced sealing package, tankless H20, HERS energy tests, E-Star windows. UPGRADES: fridge, washer, dryer, quartz upgrade kitchen bathrooms, LVP into living room, lighting upgrades, quartz sink single bowl, full backyard fence, front & back landscaping See listing team for additional homes available from Aspen Homes! $3000 preferred lender incentive!
- Type:
- Single Family
- Sq.Ft.:
- 3,148
- Status:
- Active
- Beds:
- 4
- Lot size:
- 0.34 Acres
- Year built:
- 1982
- Baths:
- 3.00
- MLS#:
- 8034965
- Subdivision:
- Colony Ridge
ADDITIONAL INFORMATION
Welcome to the desirable COLONY RIDGE neighborhood, known for its spacious yards and located only 1.4 miles from TPC Colorado Golf Course. Nestled away from the city's hustle and bustle, this location offers space and tranquility while being only 7 minutes from downtown Loveland or Berthoud and a quick 30-minute drive to Boulder or 45 minutes to downtown Denver. This exquisite Custom Ranch home showcases raw Travertine stone both inside and out. The main floor benefits from three large skylights, filling the living spaces with natural sunlight. The main level features a family room, fireplace, formal dining room (currently utilized as a spacious home office), primary and secondary bedroom, two bathrooms, laundry and spacious breakfast area next to the kitchen. Additionally, the finished basement provides nearly 1500 sq. ft. of space, including a large recreation room, wet bar, 2 bedrooms, a bathroom, a versatile bonus room suitable for an office, craft room, study, or 5th bedroom and a separate wine cellar/root cellar. Situated on a generous .34-acre lot, this home offers your own personal Shangri-La with a backyard retreat. Enjoy an extra-large raised deck and a private pergola sitting area. Mature trees contribute to the privacy and shade, complemented by additional mature landscaping and a garden shed. Ample gardening space is available, and there's even room for RV storage, facilitated by a newer 6" concrete driveway designed for RVs and oversized vehicles. The large 2-car attached garage is heated and equipped with 220 power, ready for your electric charging station, workshop, cars, hobbies, and fun.
- Type:
- Single Family
- Sq.Ft.:
- 3,803
- Status:
- Active
- Beds:
- 4
- Lot size:
- 0.15 Acres
- Year built:
- 2022
- Baths:
- 4.00
- MLS#:
- IR1002440
- Subdivision:
- Eagle Brook Meadows
ADDITIONAL INFORMATION
This home checks all the boxes! Located in scenic Loveland, this beautiful property comes loaded with so many features for you to enjoy. Keep in mind, this home has never been lived in and is like new! On the main floor there is a gourmet kitchen with gas range, double oven, microwave oven and large refrigerator/freezer. The primary bedroom is spacious and has an adjoining 5 piece luxury bath along with an amazing and functional walk in closet. The other 3 bedrooms each have a walk in closet as well. There is a massive 3 car garage for your vehicles. The living area downstairs is mostly finished and ready for you to enjoy.
- Type:
- Single Family
- Sq.Ft.:
- 1,600
- Status:
- Active
- Beds:
- 2
- Lot size:
- 0.14 Acres
- Year built:
- 2023
- Baths:
- 2.00
- MLS#:
- IR1002368
- Subdivision:
- Enclave At Dakota Glen
ADDITIONAL INFORMATION
Perfect floor plan for buyers that want to "right size" without sacrificing quality and comfort. Award winning Glen Homes Vail Valley won't disappoint! Open floor plan, dining area off of kitchen & great room w/corner fireplace. Slab granite counter tops in kitchen, designer tile back splash, custom knotty alder cabinets & upgraded appliances. Spacious master suite features walk-in shower. Full landscaping included in purchase price. Durable stucco exterior and steel roofing system help to make this home very low maintenance! HOA takes care of landscape maintenance and snow removal. NO METRO TAX!!
$600,000
3437 Janus Drive Loveland, CO 80537
- Type:
- Single Family
- Sq.Ft.:
- 3,398
- Status:
- Active
- Beds:
- 4
- Lot size:
- 0.15 Acres
- Year built:
- 2014
- Baths:
- 5.00
- MLS#:
- IR1002360
- Subdivision:
- Tulip Creek
ADDITIONAL INFORMATION
Introducing a beautiful two-story home nestled in the heart of Loveland. Main level welcomes you with a spacious open floor plan, large kitchen and bonus room that could work as an office, gym, guest space, etc. Upstairs offers ample space with four bedrooms plus a loft and laundry. Move-in ready with brand new carpet on main and upper levels! Finished basement includes an additional 3/4 bath and large rec space. Enjoy the convenience of a low maintenance backyard with turf and a separate dog run. Close to the neighborhood pool. Conveniently located near Loveland sports park, Mountain View High School, Medical Center of the Rockies, shopping, etc. Easy access to I-25.
$1,275,000
9753 Bardwell Lane Loveland, CO 80538
- Type:
- Single Family
- Sq.Ft.:
- 3,238
- Status:
- Active
- Beds:
- 3
- Lot size:
- 65 Acres
- Year built:
- 1997
- Baths:
- 4.00
- MLS#:
- IR1002339
- Subdivision:
- Redstone Canyon
ADDITIONAL INFORMATION
Huge Price Improvement!!!! This well-maintained cabin sits perfectly on 64 acres of mountain timber. The property is masterfully planned for off-grid living if desired. Deer, Elk, Turkey, and other wildlife frequent the property making this a great location to hunt on your mountain property. Adding to the sustainability of the property is a mountain-proof chicken coop. Fully insulated and heated, compostable floor, automatic gate, and outdoor fully enclosed chicken yard. There is also a turn-key greenhouse and planters fenced off to protect the fruits of your labor. The shop features heat, a bathroom, and plenty of room for toys and equipment. Extra tool storage is strategically placed about the property for easy access. The adventures are endless with two trails that meander through the pine trees and across the ridges to access the expansive viewing sights on the property. The cabin is a 3 bedroom, 2.5 bath, with high mountain ceilings and expansive mountain light. The main floor master boasts a walk-in closet and master bath. The kitchen is set to be a chef's workplace, with stainless steel appliances. Adjacent to the dining area is the living room, equipped with a wood-burning stove. Walking up the log stairs leads you to a loft that shows off the rustic features of the log cabin. Downstairs walks out to a covered patio overlooking the canyon. Also downstairs is another wood-burning stove that adds a cozy feel to the extra living space, and two remaining bedrooms. The mechanical features of this home are much to be desired. There are four nest zones for heat, all for the radiant baseboard system. The newly replaced well pump feeds into a 330-gallon cistern that also has a new pump. Propane is the main source of fuel for the home. Every detail of mountain living has been thought of with this Cabin. From the Chinking inside and out to the snow guards on the metal roof. Plenty of storage and space.
- Type:
- Multi-Family
- Sq.Ft.:
- 951
- Status:
- Active
- Beds:
- 1
- Year built:
- 2024
- Baths:
- 2.00
- MLS#:
- IR1004708
- Subdivision:
- The Collection
ADDITIONAL INFORMATION
Be part of Colorado history at Loveland's first luxury condominium building, The Collection! Originally the site of Loveland's first public library, The Collection's exquisite custom design is nestled in the heart of the Sweetheart City's historic downtown with over 50 shops, restaurants, breweries, grocery stores, coffee shops, and music venues all within 4 blocks of your door. Facing the east, this unit has two balconies - one off the dining room and one off the bedroom for bountiful natural light! The home features an open layout with a seamless kitchen, dining and living room, with a gas fireplace. The gorgeous kitchen highlights custom European cabinetry and a 5-burner gas stove top. The spacious primary bedroom has a huge walk-in closet and a space for a stackable washer/dryer. The 5 piece ensuite includes a walk-in shower, a 59 in. free standing tub, two sinks a ton of counter space, below a lit mirror. This unit also comes with a reserved parking space in a secured, closed-in, ground-level parking lot with storage unit, just steps from the elevator. Take advantage of the fourth floor's gym and indoor/outdoor entertainment space that includes a kitchenette, TV lounge, outdoor fireplace, grills and more. **Looking for more beautiful condos at variety of sizes and prices? See units #200, #201 and #202, with the same street address.
- Type:
- Single Family
- Sq.Ft.:
- 1,985
- Status:
- Active
- Beds:
- 4
- Lot size:
- 0.24 Acres
- Year built:
- 1981
- Baths:
- 2.00
- MLS#:
- 2373978
- Subdivision:
- Northlands
ADDITIONAL INFORMATION
Immaculately maintained, this 4-bedroom, 2-bathroom residence on an expansive lot boasts numerous updates and convenient features. No HOA, and a private gate leading to Centennial Elementary, the home offers a perfect blend of comfort and accessibility. Inside, the kitchen showcases modern upgrades including an open layout and stainless steel appliances. The spacious primary bedroom features a full walk-in closet, while the oversized living room boasts new Luxury Vinyl Plank (LVP) flooring. Enjoy a host of improvements, including new interior doors, hardware, closet doors, fixtures, and a fully remodeled bathroom. The insulated and finished garage, along with an additional shed, provides ample storage for all your belongings. Step into the fenced backyard to discover a covered patio, and mature trees. An added bonus is the second covered area, wired with electricity and featuring Trex decking—a perfect spot for entertaining or catching the game. With its appealing features and prime location, this property is certain to attract attention.
- Type:
- Single Family
- Sq.Ft.:
- 4,458
- Status:
- Active
- Beds:
- 4
- Lot size:
- 3.57 Acres
- Year built:
- 1983
- Baths:
- 3.00
- MLS#:
- 4701941
- Subdivision:
- Grand Mesa Estates
ADDITIONAL INFORMATION
(Visit www.LovelandCountryHome.com for the Video, 3D Tour and more) Tucked among a mini-forest of trees, this charming home offers a feeling of peaceful seclusion while still being within minutes of all the comforts of Loveland. Walk under the trees, listen to the birds, watch the stars and start your day with a spectacular sunrise in the sunroom....this isn't just a home, it's a way of life! Situated on 3.57 acres, your horses, kids, dogs, grandkids, family & friends will all love the room to roam and play. Lots of living space with 4 bedrooms, 3 baths, sun room, large family room, spacious living room and a kitchen the family chef will be inspired by. Large island, cooktop as well as a range/oven, stainless steel refrigerator, so many built-in cabinets...it's made for entertaining. The floor plan flows from room to room. A light-filled sun room with a gas pot-bellied stove is a wonderful place to start the day. There are 2 bedrooms, bath and huge family room with a wood burning fireplace downstairs. This property has so much untapped potential - the partially finished area with loft at the end of the house would be ideal for a home business, art studio, etc. It even has it's own entrance. The quaint red barn is a horse lovers delight with 3 stalls w/outside access for runs. Attached to the barn is another unfinished area with upstairs room - office, huge tack room with equine office, man cave or she shed....the only limit is your imagination. This can be your own piece of paradise!
- Type:
- Mobile Home
- Sq.Ft.:
- n/a
- Status:
- Active
- Beds:
- 3
- Year built:
- 1983
- Baths:
- 2.00
- MLS#:
- 5786
- Subdivision:
- Loveland
ADDITIONAL INFORMATION
This stunning reconstructed home in Loveland offers a range of impressive upgrades. With new siding, flooring, windows, cabinets, and appliances, the interior is beautifully modernized. Additionally, a third room has been added, perfect for use as an office. The property also boasts an oversized shed in the back, providing ample storage space. A carport is included to protect your vehicle from the weather, along with an attached cedar block shed. The home is further enhanced by a large, mature tree at the front. Please note that approval from the park is required before closing on this property.
- Type:
- Condo
- Sq.Ft.:
- 1,383
- Status:
- Active
- Beds:
- 3
- Year built:
- 2019
- Baths:
- 2.00
- MLS#:
- IR1002127
- Subdivision:
- Flats At Centerra Condos
ADDITIONAL INFORMATION
Discover your dream condo in Loveland, Colorado! This 3-bed, 2-bath gem (built in 2019) features a gourmet kitchen, fireplace, and a private balcony perfect for enjoying all the sunny days Colorado has to offer, along with elevator access. With a detached garage, clubhouse perks (gym, outdoor entertaining), and proximity to Equalizer Lake's walking trail, it's conveniently close to the Medical Center of the Rockies, Centerra shopping, and dining.
- Type:
- Single Family
- Sq.Ft.:
- 1,896
- Status:
- Active
- Beds:
- 3
- Lot size:
- 0.33 Acres
- Year built:
- 2004
- Baths:
- 3.00
- MLS#:
- IR1002132
- Subdivision:
- Rists
ADDITIONAL INFORMATION
Rare find in a prime location. Historic 1949 charm meets modern class in this exceptional 3-bedroom, 2.5-bath residence located in beautiful downtown Loveland. This modern move in ready property was completely rebuilt in 2004, including modern plumbing, electrical, windows and updated sewer, just to name a few. The open and functional layout offers nearly 1,900 sq ft all on the main level. Situated on 2+ lots and 1/3 acre, this enchanting home offers spacious living inside and out. Prepare to be spoiled, with radiant heated floors throughout, that create a luxurious spa-like experience. The Chef's kitchen features an induction cooktop with downdraft ventilation, double ovens, upgraded cabinets and great counter space. This anchor of the West Downtown neighborhood was dedicated as a church in 1949 with major upgrades starting in 2017 - addition of the covered front porch, new side-entry, composite deck, stone patio, 1-car garage with 2-car carport with breezeway, remodeled bathrooms, refinished hardwoods, mini-split HVAC, tankless hot water heater, garden area with multiple raised beds, established flowerbeds, wildflowers, strawberries and raspberries, full fencing, additional uncovered parking, dog run, multiple trees, a firepit, motion-detection security, string lights and active radon mitigation system. This wonderful Loveland home is just around the corner from downtown restaurants, breweries, shops, art galleries, parks.
$685,000
329 W 4th Loveland, CO 80537
- Type:
- Single Family
- Sq.Ft.:
- 1,800
- Status:
- Active
- Beds:
- 3
- Lot size:
- 0.23 Acres
- Year built:
- 1904
- Baths:
- 2.00
- MLS#:
- 2454700
- Subdivision:
- Kilburn
ADDITIONAL INFORMATION
Presenting a meticulously renovated 1904 residence in the heart of downtown Loveland, just minutes away from premier dining establishments, breweries, the Foundry, and scenic parks. The home features an open concept floor plan with all new plumbing, heating, cooling, electric, insulation, roof, windows, doors, garage, driveway, sidewalk, and landscaping. This comprehensive overhaul showcases exemplary craftsmanship and high-quality finishes. The updated kitchen includes custom cabinets, new hardware, quartz counter tops, marble back splash, stainless steel GE appliances, and beautiful hardwood floors. From the back entrance you will find a custom mud room with tile flooring and built-in cabinets. The main floor bathroom was tastefully updated with new tile, fixtures, lighting, washer, and dryer. Upstairs is a beautiful primary suite featuring an oversized shower, granite vanity, and tile floors. The basement is unfinished and would be perfect for storage or as a wine cellar. The lot is oversized and provides plenty of space to entertain, garden, or relax in your own personal outdoor oasis. The detached garage is large and has an unfinished area above that could be used for storage. Come check out this historic home with 21st-century updates, pleasantly placed just blocks away from some of the best attractions in Loveland.
- Type:
- Mobile Home
- Sq.Ft.:
- n/a
- Status:
- Active
- Beds:
- 2
- Year built:
- 2014
- Baths:
- 2.00
- MLS#:
- 5781
- Subdivision:
- Cherry RIdge
ADDITIONAL INFORMATION
Welcome, Buyers, family, friends & pets. Lovely Energy Efficient, 2014, 2 bedrooms, 2 bathroom, & Office/Guest Room. Items included w/home are the refrigerator, dishwasher, range/oven, washer/dryer & furniture. Central air. Outside patio with remote control awning. Wood Storage Shed. Spacious lot w/plants & shade tree. Park Club house use. Swimming Pool for small fee. Stores & restaurants within walking distance. Financing available to qualified buyers. People & pets must receive park approval.
- Type:
- Single Family
- Sq.Ft.:
- 1,691
- Status:
- Active
- Beds:
- 4
- Lot size:
- 0.1 Acres
- Year built:
- 2023
- Baths:
- 3.00
- MLS#:
- 8218000
- Subdivision:
- Sierra Valley
ADDITIONAL INFORMATION
Do you qualify to purchase a home at $375,000ish with a monthly HOA of $375ish? If so, you may qualify to purchase this newly built paired home! Welcome to 465 Primrose Court in Loveland Colorado! This home is built for your modern lifestyle. The builder selected beautiful finishes and long lasting, durable materials so this home will take care of you for years. The main floor is open and bright with the living room over-looking the HOA maintained front yard and the kitchen window and back door look into the private, fully fenced back yard. Black Pearl Leathered Granite counter tops, GE Stainless Steel appliances and Delta Matte Black kitchen fixtures were chosen for their beauty and high quality. The second level provides an open stairway with windows providing natural light, 4 bedrooms, 2 bathrooms, a laundry room and great closet space. The primary bedroom has an attached bath with ceramic tub to ceiling tile, two sinks with large matte black framed round mirrors over a Kamtz custom built vanity. The second upstairs bathroom has finishes just as nice. Each of the other 3 bedrooms have large windows and closets. The home is highly efficient with a Carrier 96% efficient furnace, central air conditioner and other energy saving features like R-3 Zipwall exterior sheathing. The fully insulated and finished garage is car charger ready. A generously sized concrete patio leads from the sliding glass door to the concrete path and backdoor of the garage. The HOA also takes care of the roof and exterior of the home. So many builder upgrades have been included already! You'll be close to Fairgrounds Park, Centennial Park, the Big Thompson River and trail and you'll be within a half mile of Downtown Loveland. Highway 402 and 287 lead you to I-25 and all Northern Colorado has to offer. Buyers and/or Buyer's Agent reach out to Listing Agent to discuss eligibility and possible down payment assistance to bridge the gap between purchase price and $375,000ish loan qualification.
$3,500,000
3053 Nature Run Loveland, CO 80537
- Type:
- Single Family
- Sq.Ft.:
- 8,566
- Status:
- Active
- Beds:
- 5
- Lot size:
- 3 Acres
- Year built:
- 1995
- Baths:
- 5.00
- MLS#:
- IR1001928
- Subdivision:
- Kauffman Mrd
ADDITIONAL INFORMATION
Don't miss this meticulously maintained 3-acre estate property with mature landscaping, mountain views, and private lake ownership in South Loveland. Property has two 4000+ sq ft structures consisting of the house and the barn with a large, landscaped peninsula on a 12-acre lake where fishing, jet skiing and swimming are enjoyed. The peninsula has a sprinkler system, 110 electricity, and a timber frame structure for shade. The house has 5 bedrooms and 4 bathrooms with an office on the main floor. The main level of the home was completely remodeled in 2014. The barn is a timber framed structure built in 2003, with a large kitchen, butler's pantry, 2000 bottle wine cellar, Argentine grill, brick pizza oven, and large timber framed covered flagstone patio with a gas firepit. The barn was remodeled in 2021 with too many features to list. The home is close to downtown Loveland, Centerra Shopping, restaurants, and I-25 yet feels like a quiet, private rural setting.
$2,250,000
4400 Sedona Hills Drive Loveland, CO 80537
- Type:
- Single Family
- Sq.Ft.:
- 5,880
- Status:
- Active
- Beds:
- 5
- Lot size:
- 35 Acres
- Year built:
- 2015
- Baths:
- 5.00
- MLS#:
- IR1001842
- Subdivision:
- Sedona Hills
ADDITIONAL INFORMATION
Welcome to 4400 Sedona Hills, a 5-bed, 5-bath sanctuary on 35 acres in Loveland, CO. This 9,098 sq ft total and 5,529 finished sq ft haven in the coveted Sedona Valley offers a unique blend of tranquility and luxury. Nestled in a secluded, gated community, just 15 mins from Carter Lake and 25 mins to Estes Park, this home boasts mountain views, native wildlife, and a rural setting near Loveland, Berthoud, and Fort Collins with easy access to Boulder, Denver and DIA. Acquired as an undeveloped 35-acre haven, the sellers picked the perfect location to build with the best views and access. The property is maintained on 5 acres while the rest is in its natural state, attracting abundant wildlife. With historical roots dating back to President Teddy Roosevelt, Sedona Hills is a slice of Colorado history. Discover stunning landscapes, red rock mountain views, and serenity away from traffic noise. Guests are captivated by winding roads, mountain vistas, and breathtaking views from both the development and backyard. The Great Room, with clerestory windows and a 27-foot ceiling, provides a sunny retreat. The chef's dream kitchen features rift-cut white oak cabinets, a 9-foot Cambria quartz island, and top-of-the-line Bosch appliances, ideal for entertaining. Meticulously crafted with quality materials, this home is a legacy, featuring Toto toilets with bidet seats, a passive solar greenhouse, and a well for irrigation. Commitment to lasting quality defines every detail from the cork and tile floors to 8' doorways and the metal roof. The primary suite is a wonderful owners retreat with separate patio and has a spa like bath with oversized 5x8 tiled shower with dual 72" matching vanities with mirrored medicine cabinets. This beautiful home also offers a 1 bedroom apartment with full kitchen, laundry, sitting area and deck with amazing views. It is not just a home; it's a hidden gem in Northern Colorado, offering an unparalleled blend of nature, privacy, and modern luxury.
- Type:
- Single Family
- Sq.Ft.:
- 1,979
- Status:
- Active
- Beds:
- 4
- Lot size:
- 0.15 Acres
- Year built:
- 2005
- Baths:
- 3.00
- MLS#:
- IR1001833
- Subdivision:
- Waterfront First Subdivision
ADDITIONAL INFORMATION
Perfect for the entire crew where everyone gets their own space in this four bedroom, two-story home in Waterfront at Boyd Lake. Enjoy the upgrades & amenities including a great built-in fireplace, newer LVP, an actual laundry ROOM, an expansive stamped concrete patio with mature trees and even a dog run. The primary bedroom (1 of 4 upstairs) is a great retreat with vaulted ceilings, a walk-in closet, full bath and even an added electric fireplace. The other three bedrooms share an additional full bath in the hallway that is large enough to accommodate that morning rush! The amenity-rich location is perfect for this Boyd Lake home; playground and R2J school bus stop are at the corner, private beach/dock/volleyball/park are across the street and the boat ramp is on Clearwater. Centerra & Interstate access are within 5 mins via CR 30, Crossroads or Eisenhower. The perfect central Northern Colorado location!
$575,000
340 Morgan Drive Loveland, CO 80537
- Type:
- Single Family
- Sq.Ft.:
- 2,304
- Status:
- Active
- Beds:
- 5
- Lot size:
- 0.23 Acres
- Year built:
- 1996
- Baths:
- 3.00
- MLS#:
- IR1001741
- Subdivision:
- Meadowbrook Heights
ADDITIONAL INFORMATION
Enjoy maintenance free living in this well cared for single story with wide streets, large shade trees and lots that can hold your boat/RV! Sitting on almost 1/4 acre lot, you will have time to enjoy those toys with the newly installed lifetime warranty/maintenance free siding, new windows and new roof! 5 bedrooms and 3 baths leaves plenty of room for all with large living spaces both upstairs and down. Kitchen open to dining area soaked in sunshine from your patio door leading to a fully fenced and spacious back yard. Great south Loveland location with quick and easy access to the North or South, and even I-25.
$535,900
4703 Blake Avenue Loveland, CO 80538
- Type:
- Single Family
- Sq.Ft.:
- 1,402
- Status:
- Active
- Beds:
- 3
- Lot size:
- 0.22 Acres
- Year built:
- 2024
- Baths:
- 2.00
- MLS#:
- IR1001718
- Subdivision:
- Wilson Commons
ADDITIONAL INFORMATION
BEST lot in the neighborhood! The Powderhorn ranch by Aspen Homes on a spacious premium lot backing to open space with VIEWS!. 3 bed, 2 bath. Beautiful open kitchen has island, quartz counters & large walk-in corner pantry. Chic luxury vinyl flooring through kitchen, dining, all baths, laundry & entry. Primary suite w/private bath, walk-in spa shower & walk-in closet. AC, active radon, class 4 impact resistant roof & 2X6 construction! Highly efficient homes w/ 95% eff furnace w/advanced sealing package, tankless H20, HERS rated, E-Star windows. UPGRADES: soft close cabinets, granite bathroom counters, 42in uppers in kitchen, extended back patio, misc elec upgrades, hot tub disconnect $3000 preferred lender incentive - 4 great lenders to choose from! Ask about other plans & lots available from Aspen Homes!
Andrea Conner, Colorado License # ER.100067447, Xome Inc., License #EC100044283, AndreaD.Conner@Xome.com, 844-400-9663, 750 State Highway 121 Bypass, Suite 100, Lewisville, TX 75067

The content relating to real estate for sale in this Web site comes in part from the Internet Data eXchange (“IDX”) program of METROLIST, INC., DBA RECOLORADO® Real estate listings held by brokers other than this broker are marked with the IDX Logo. This information is being provided for the consumers’ personal, non-commercial use and may not be used for any other purpose. All information subject to change and should be independently verified. © 2024 METROLIST, INC., DBA RECOLORADO® – All Rights Reserved Click Here to view Full REcolorado Disclaimer
| Listing information is provided exclusively for consumers' personal, non-commercial use and may not be used for any purpose other than to identify prospective properties consumers may be interested in purchasing. Information source: Information and Real Estate Services, LLC. Provided for limited non-commercial use only under IRES Rules. © Copyright IRES |
Loveland Real Estate
The median home value in Loveland, CO is $481,000. This is higher than the county median home value of $379,500. The national median home value is $219,700. The average price of homes sold in Loveland, CO is $481,000. Approximately 60.2% of Loveland homes are owned, compared to 35.18% rented, while 4.62% are vacant. Loveland real estate listings include condos, townhomes, and single family homes for sale. Commercial properties are also available. If you see a property you’re interested in, contact a Loveland real estate agent to arrange a tour today!
Loveland, Colorado has a population of 74,125. Loveland is less family-centric than the surrounding county with 29.28% of the households containing married families with children. The county average for households married with children is 32.02%.
The median household income in Loveland, Colorado is $61,133. The median household income for the surrounding county is $64,980 compared to the national median of $57,652. The median age of people living in Loveland is 40.2 years.
Loveland Weather
The average high temperature in July is 87.8 degrees, with an average low temperature in January of 16.5 degrees. The average rainfall is approximately 16.8 inches per year, with 42.6 inches of snow per year.
