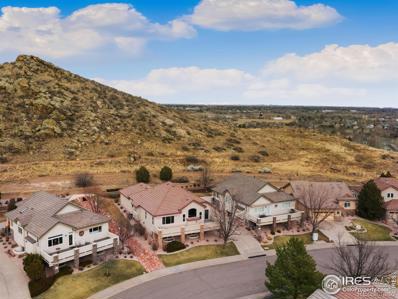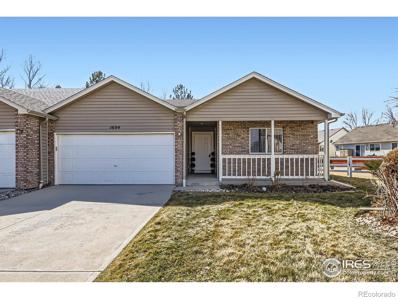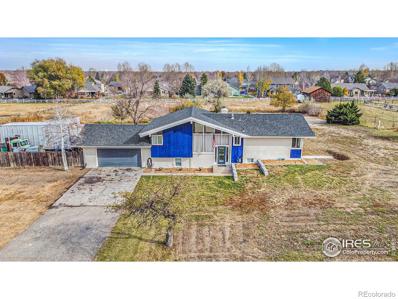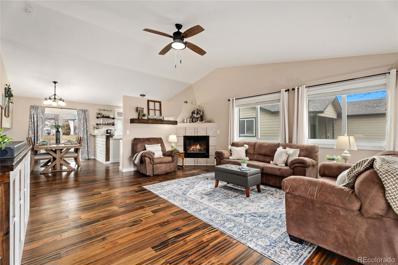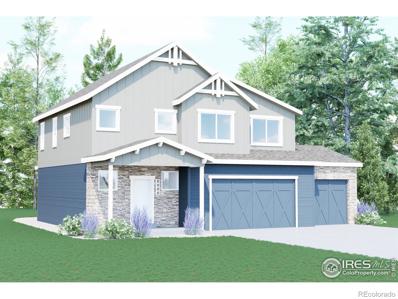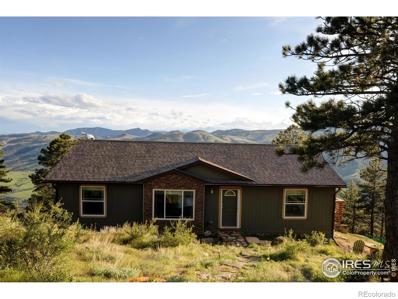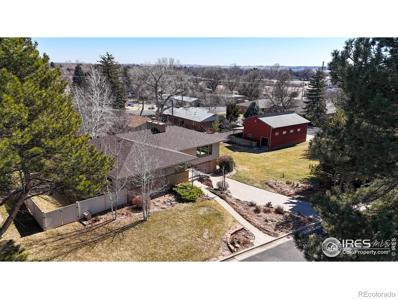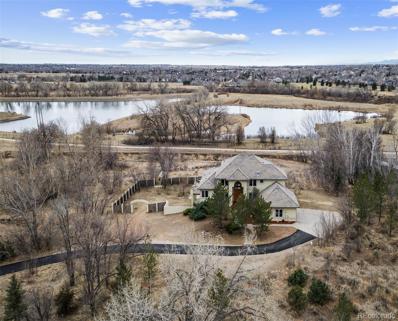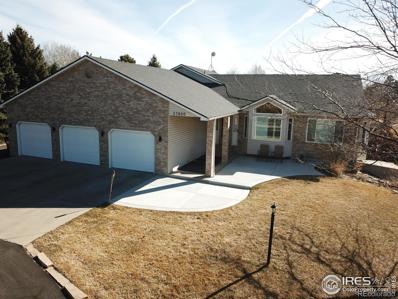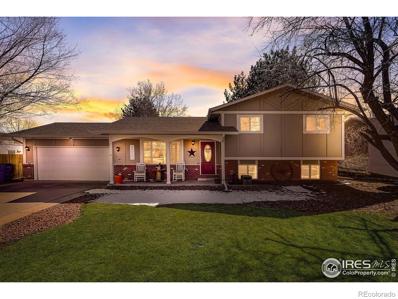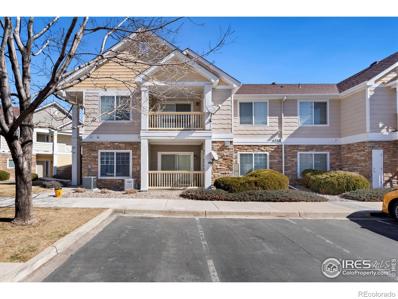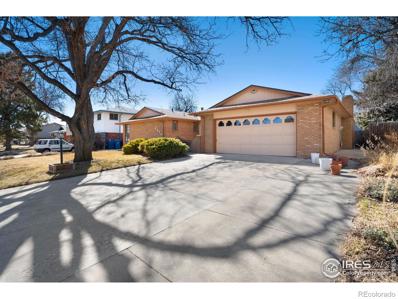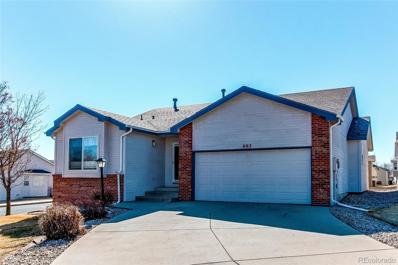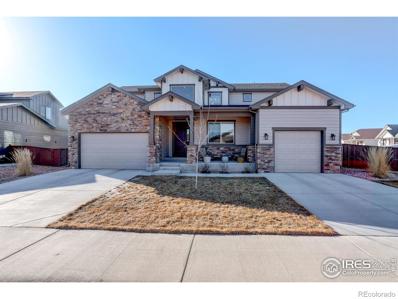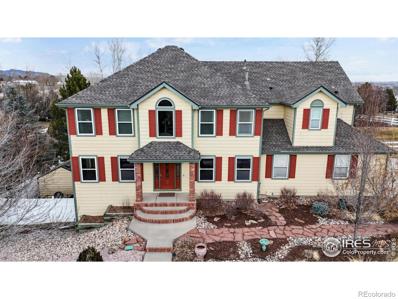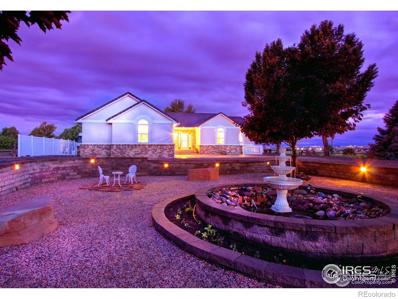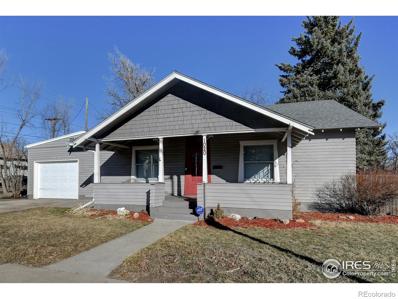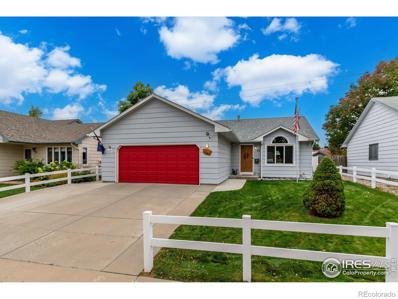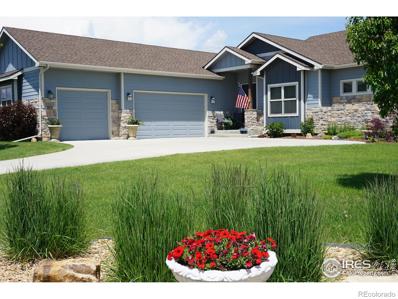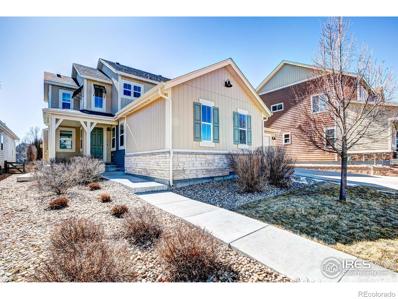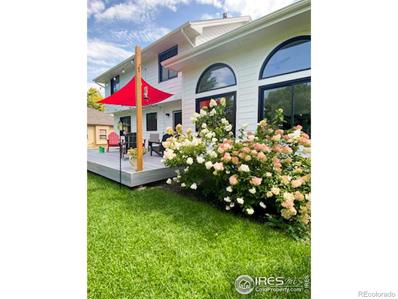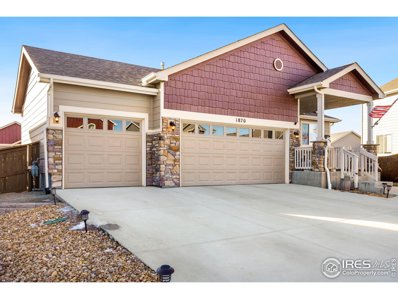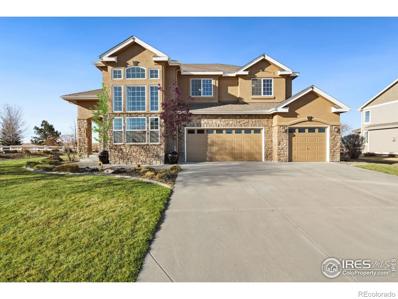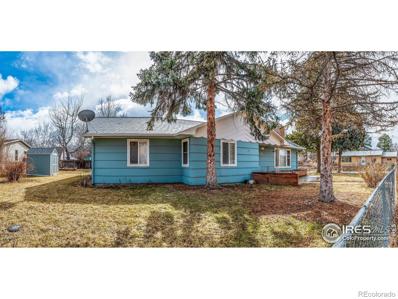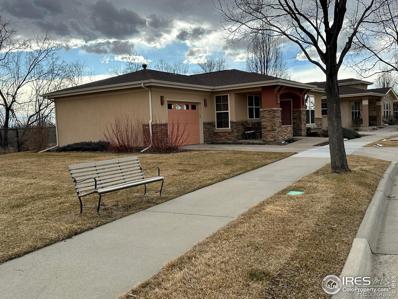Loveland CO Homes for Sale
- Type:
- Single Family
- Sq.Ft.:
- 3,003
- Status:
- Active
- Beds:
- 4
- Lot size:
- 0.16 Acres
- Year built:
- 2003
- Baths:
- 3.00
- MLS#:
- IR1004532
- Subdivision:
- Mariana Butte
ADDITIONAL INFORMATION
Welcome to low maintenance living in a beautiful, golf course community. Your patio home backs onto Mariana Butte where elk, deer, and fox are your neighbors. Hike, play golf or have a nice meal at the clubhouse, all just steps from your front door. Inside experience main floor living at its best with an open floor plan, primary suite, separate dining room and 2nd bedroom. The eat-in kitchen opens onto a deck the length of the home with mountain views and retractable awning. The lower level has a large family room with gas stove, 2 addt'l bedrooms, 3/4 bath and storage. Don't miss the epoxy floors and utility sink in the garage, and the water feature in the back where the birds are active in warmer weather. You want to see this home today!
- Type:
- Multi-Family
- Sq.Ft.:
- 2,882
- Status:
- Active
- Beds:
- 5
- Lot size:
- 0.2 Acres
- Year built:
- 2000
- Baths:
- 3.00
- MLS#:
- IR1004546
- Subdivision:
- Thompson Valley 2nd
ADDITIONAL INFORMATION
Welcome home to this lovely paired ranch style home nestled in the heart of Loveland! This meticulously maintained home offers main level living in a peaceful cul-de-sac location. The 5 bedrooms, 3 bathrooms, finished basement and garage offers plenty of space for everyone. The open-concept design provides a seamless flow between the living, dining, and kitchen areas, while the vaulted ceilings and large windows create an inviting and warm atmosphere. The primary bedroom on main level offers an attached 5 piece bath with walk in shower plus soaking tub and large walk-in closet. The full finished basement is greeted by large rec space with bar and 2 additional bedrooms and full bath. The sunroom is the perfect retreat for those seeking tranquility and natural beauty. Step outside to the backyard to discover your own private oasis with large trees and 2 patios. Convenient location and walk to nearby shopping, restaurants, park trails and ponds. Everything in great working condition with new carpet and fresh paint throughout. Available for quick move in. Open house Sat, March 23th 11am-2pm
$787,000
412 Namaqua Road Loveland, CO 80537
- Type:
- Single Family
- Sq.Ft.:
- 2,597
- Status:
- Active
- Beds:
- 5
- Lot size:
- 2.5 Acres
- Year built:
- 1971
- Baths:
- 3.00
- MLS#:
- IR1004551
- Subdivision:
- Sunnyslope Acres First Sub 21
ADDITIONAL INFORMATION
BACK on the market! Don't miss your chance to own this expansive home on 2.5 acres of land with room for your animals! The homes in the Sunnyslope acres are "highly" sought after. Over 2500 SqFt. of living space, you are going to love the tranquility of country living just minutes from downtown Loveland. The open floor plan upstairs includes kitchen/ living room with a stunning number of custom oversized windows. Beautiful wood beams and tongue and groove wood slat accents add charm to the impressive, vaulted ceiling. A wood burning brick fireplace to cozy up for those cold evenings. The walkout basement includes a family room, 2 bedrooms and an additional room that could be used as a bedroom/office. The basement also leads to the backyard leisure area and a 2.5 acre lot, ready to develop to your vision. Enjoy the endless possibilities this home has to offer! A large asphalt pad that once served as a tennis court can be restored or used for RV parking. 2 sheds on the property included in the sale. The garage also has a 220 outlet. Located near Boedecker and Lon Hagler reservoirs and shopping within a short drive to downtown Loveland you can't beat the prime location! HOA is for road maintenance only!
$500,000
387 Gypsum Court Loveland, CO 80537
- Type:
- Single Family
- Sq.Ft.:
- 1,920
- Status:
- Active
- Beds:
- 4
- Lot size:
- 0.22 Acres
- Year built:
- 1999
- Baths:
- 3.00
- MLS#:
- 4557762
- Subdivision:
- Anderson Farm
ADDITIONAL INFORMATION
Looking for a 4 bedroom move in ready home with beautiful finishes and upgrades to all of the major systems as well…then this is the one for you! From the moment you enter, you’ll be greeted with vaulted ceilings and an inviting living area with fireplace to gather round. The rich, warm colored plank flooring extends from the living room into the dining and kitchen. Kitchen features white cabinets, subway tile backsplash, and upgraded stainless steel appliances. You can entertain at the dining table or open the sliding glass door to take the party outside. Grill, play catch, keep an eye on the kids or pets and enjoy the Colorado sunshine. Perfect for a fire pit on cooler days or use the electric awning on warmer ones. Upstairs, the primary bedroom has its own bath and walk in closet. Down the hall are two additional bedrooms and another full bath. Downstairs features the family room, 4th bedroom (doubles as the perfect office), another bath, and laundry area w/lots of storage. Enjoy the new finishes as well as the peace of mind/savings from knowing the roof & gutters, furnace & A/C, windows w/ sliding door, exterior paint, flooring & trim, appliances, and concrete patio have all been recently replaced/upgraded. Steps from the neighborhood clubhouse/park, minutes from I-25/shopping & dining downtown & Centerra, near several great schools, and close to mountains and lakes make this the ideal location. Schedule your showing today!
$568,000
4748 Blake Avenue Loveland, CO 80538
- Type:
- Single Family
- Sq.Ft.:
- 1,958
- Status:
- Active
- Beds:
- 3
- Lot size:
- 0.16 Acres
- Year built:
- 2024
- Baths:
- 3.00
- MLS#:
- IR1004431
- Subdivision:
- Wilson Commons
ADDITIONAL INFORMATION
SOLD BEFORE PUBLISHED The Silverton by Aspen Homes. Brand new 2-story plan, 3 bed, 2.5 bath & spacious upper level loft. Bright open plan thru kitchen, dining & living rooms. Eat-in kitchen w/ solid surface counters, island, pantry & SS appliances. Great primary suite w/5pc bath, walk-in spa shower & walk-in closet. 3 car garage, AC & active radon & Class 4 Impact Resistant Roofing. Highly efficient homes w/ 95% eff furnace w/advanced sealing package, tankless H20, HERS energy tests, E-Star windows. See listing team for additional homes & floor plans available from Aspen Homes. $3000 preferred lender incentive!
$535,000
12727 Otter Road Loveland, CO 80538
- Type:
- Single Family
- Sq.Ft.:
- 1,390
- Status:
- Active
- Beds:
- 2
- Lot size:
- 6.93 Acres
- Year built:
- 2015
- Baths:
- 2.00
- MLS#:
- IR1004370
- Subdivision:
- Buckskin Heights
ADDITIONAL INFORMATION
QUALIFIED BUYERS CAN SAVE AS MUCH AS $664/MO ON THE MORTGAGE PAYMENT IN YEAR 1 (see details below)!!! Private gated community on dirt road leading to majestic views at 6800 ft. elevation teeming with wildlife and serenity. Beautiful foothills property includes 6.93 acres of Ponderosa pine and juniper. Newer 2 BR, 2 BA home could easily include 3rd BR. Features gourmet kitchen, abundant well, vaulted ceilings, large windows, a deck and balcony. Chicken coop, detached garage, 500 g propane tank included! Enjoy private trails, hunting or just relaxing. 35 minutes to Loveland or Ft. Collins. Views of Longs and Twin Sisters year long. Huge crawl space below home for further storage. Quick close possible. All buyers must be accompanied by an agent, gate access to see property! NO HOA but has a road maintenance agreement. With a full price offer seller will provide a $10,000 incentive and the preferred lender will offer an additional $2500 incentive for a total of $12500 incentives to be utilized at buyer's discretion (towards closing costs/prepaids, or up to $10K price reduction) to maximize financial opportunity towards the purchase of this home! (Buyer must use preferred lender for additional incentive opportunity.)
- Type:
- Single Family
- Sq.Ft.:
- 3,117
- Status:
- Active
- Beds:
- 4
- Lot size:
- 0.57 Acres
- Year built:
- 1960
- Baths:
- 3.00
- MLS#:
- IR1004322
- Subdivision:
- Westmount
ADDITIONAL INFORMATION
This a very special home is built on 2 lots with an amazing RV GARAGE - it has been well cared for and loved by the same family since 1965. Be sure to watch the Virtual Tour to really appreciate this property - or better yet, just come take a look! This solidly built ranch style home sits on 2 lots with an attached 2 car garage and an incredible detached 41' x 24' RV Garage that has plenty of room for your RV plus all the rest of your toys and more! RV Garage has 220 electric, an amazing loft area for more storage or workshop, PLUS extra covered and gated storage on the side of the building. The home is light and bright with 3,117 finished square feet - 3 bedrooms on the main floor with an optional 4th bedroom/office/craft room on the lower level, a fantastic family room on the lower level with a wood burning fireplace, and so many sweet touches left from the 60's that it almost hurts your heart. Home has a new roof, new interior paint, new carpet, and newer windows. As soon as you walk in the front door you know you are home. The 2 lots gives you a little over a half an acre of space. The property features gorgeous open space, an additional storage shed, an outdoor fireplace and kitchen area, and a smaller fully fenced area up close to the house for your pups. Watch your step in the yard as there are a couple of Elk that really like to hang out and relax in the gorgeous yard too.
- Type:
- Single Family
- Sq.Ft.:
- 5,876
- Status:
- Active
- Beds:
- 4
- Lot size:
- 6.72 Acres
- Year built:
- 2003
- Baths:
- 4.00
- MLS#:
- 2560595
- Subdivision:
- Eisenhower Blvd
ADDITIONAL INFORMATION
LAND, LAND, LAND! Quietly hidden off US-34, you have the feel of living in a rural sanctuary, but convenient to downtown Loveland. On 6.7 acres overlooking a biking path and a lake, you will feel like you have no neighbors! The UR2 zoning allows for HORSES. There's even a fenced-in pasture yard. This breathtakingly, remodeled, 4 bed, 3.5 bath home welcomes you with light shining through your floor-to-ceiling windows. The 12' solid pine front doors stretch out into an open concept floor plan with souring ceilings! Start in your Library where your dreams will come true as you climb your rolling ladder! Spanish tile fully covers your colossal Great Room; featuring a gas fireplace and access to your massive back patio with a concrete hot tub slab. The kitchen boasts a 48" range, all NEW stainless-steel appliances, birch cabinets, granite countertops and a walk-in pantry. A home to entertain with TWO dining areas; a kitchen nook viewing the lake or a formal dining room with a ceiling mural and cove lighting. The main level primary bedroom is freshly carpeted with its own balcony, Mr. & Mrs. walk-in closets and a gas fireplace! The five-piece ensuite bathroom boasts a black granite double vanity and a 10-jet whirlpool tub. The main floor also includes a remodeled half bath, a giant laundry room and access to your two-car garage. Make a drink in your loft’s beverage center. Enjoy it on your new Trex deck! The second bedroom and full bath are also on the upper level. Discover the theater room with surround sound and the billiard room with a pool table in your 2,586 sqft finished basement. Focus on its own kitchen, separate entrance, full bath (complete with a SAUNA) and two bedrooms. Perfect for multi-generational living! The lot includes five sheds AND your RENOVATED GUEST HOUSE (2b/1b, 680 sqft). The heated ADU has new flooring, paint, a new 3/4 bathroom, a new kitchen; complete with a dishwasher and laundry hookups. You can rent it or keep it for your guests!
- Type:
- Single Family
- Sq.Ft.:
- 3,818
- Status:
- Active
- Beds:
- 4
- Lot size:
- 1 Acres
- Year built:
- 1993
- Baths:
- 3.00
- MLS#:
- IR1004232
- Subdivision:
- Indianhead
ADDITIONAL INFORMATION
Welcome to your dream home nestled on a picturesque landscaped .99 acre lot! This beautifully remodeled home boasts luxurious features and ample space, making it the epitome of modern comfort and style. Step inside to discover a fully remodeled kitchen adorned with sleek quartz counter-tops. Convenient amenities include a pot filler above 5 burner gas stove, soft-close cabinets and drawers, perfect for culinary enthusiasts. The large Primary Suite has an adjacent primary bath which exudes elegance with its tasteful remodel, offering a tranquil retreat after a long day. Entertainment awaits in the tricked-out basement family room complete with a bar, ideal for hosting gatherings or enjoying cozy nights in. Whether you're entertaining guests or spending quality time relaxing, this space is sure to impress. Outside, the allure continues with a new asphalt circle drive leading to the attached 6-car garage with epoxy floor coating, providing ample parking for vehicles and recreational toys, including RV parking. The newer roof ensures peace of mind, while the sprawling backyard offers endless possibilities for outdoor enjoyment and relaxation. Conveniently located near Loveland, Windsor, and Johnstown, this home offers the perfect blend of tranquility and accessibility. Start enjoying the luxurious lifestyle, with all appliances, hot tub, mounted televisions, temperature controlled wine cellar included in the sale. Don't miss the opportunity to make this exquisite property your own. Schedule a showing today and prepare to fall in love with your new forever home!
$555,000
304 W 52nd Street Loveland, CO 80538
- Type:
- Single Family
- Sq.Ft.:
- 2,192
- Status:
- Active
- Beds:
- 4
- Lot size:
- 0.28 Acres
- Year built:
- 1979
- Baths:
- 3.00
- MLS#:
- IR1004369
- Subdivision:
- Ranch Acres
ADDITIONAL INFORMATION
This beautiful property offers a perfect blend of modern elegance and comfort. Step inside to discover a finished basement featuring an entertainment bar, perfect for hosting gatherings and creating lasting memories with friends and family. The kitchen is a chef's delight, boasting new stainless steel appliances, a sleek vent hood, and luxurious granite slab countertops with under-mount sinks. Enjoy the warmth of the custom tile fireplace in the spacious living area or indulge in relaxation in the remodeled bathrooms featuring stylish fixtures and pristine finishes. New windows and gutters flood the home with natural light and enhance its curb appeal. Retreat to the bedrooms adorned with new carpet and flooring, providing a cozy oasis for rest and rejuvenation.Additional Features: Tankless Water Heater: Enjoy endless hot water and energy efficiency with the tankless water heater.Heated Garage: Keep your vehicles warm and comfortable with the heated garage, perfect for those cold Colorado winters.Detached Shed with Electrical: The detached shed offers additional storage space and comes equipped with electrical outlets, providing versatility for hobbies or workshop needs.Outside, the expansive backyard beckons with its lush landscaping and ample space for outdoor activities. Entertain guests around the fire pit or on the new concrete patio, creating unforgettable moments under the stars. Additional upgrades include a three-year-old roof, light fixtures and a heater in the garage, adding to the convenience and charm of this remarkable home. Storage building and RV/boat parking offer even more versatility and convenience for your lifestyle needs. Nestled in a great North Loveland location, this property offers the perfect combination of convenience and tranquility. Don't miss out on the opportunity to make this your forever home - schedule your showing today!
- Type:
- Condo
- Sq.Ft.:
- 1,041
- Status:
- Active
- Beds:
- 2
- Year built:
- 2003
- Baths:
- 2.00
- MLS#:
- IR1004273
- Subdivision:
- Lakeshore At Centerra Condos Ph E Supp 4 Bldg 14 L
ADDITIONAL INFORMATION
Excellent opportunity to own a low maintenance 2 bedroom/2 bath condo located in desirable Lakeshore at Centerra Condos and near Centerra's shopping & restaurants, MCR and easy access to I-25 . The open-concept floor plan seamlessly integrates the living, dining, and kitchen areas, providing the perfect setting for entertaining guests or enjoying quiet evenings in front of the gas fireplace. There is nothing to do but move in to this great main floor unit that has been recently painted and has a newer furnace. The bedrooms are conveniently located on each side of the unit for additional privacy. Step outside onto your patio and enjoy the views of the surrounding landscape. From sunrise to sunset, this outdoor oasis provides the perfect backdrop for relaxation and rejuvenation. There is additional storage just off of the patio. Don't miss your chance - schedule a viewing today and make 4735 Hahns Peak Condos, unit 101 your new address!
- Type:
- Single Family
- Sq.Ft.:
- 2,775
- Status:
- Active
- Beds:
- 4
- Lot size:
- 0.16 Acres
- Year built:
- 1973
- Baths:
- 3.00
- MLS#:
- IR1004250
- Subdivision:
- Park Hill
ADDITIONAL INFORMATION
BOM contract failed due to lender, NO fault of the home! Relax in your private courtyard. This classic brick ranch offers a courtyard in the front of the home and an enclosed sun room off the back. This home is ready for your custom touches. Kitchen updating in 2014, secondary bathroom updated in 2016, basement could use some updating. Enjoy the living room and dining room and the large main floor great room. The basement offers an even larger rec room and a room for hobbies or crafts. Great location close to two golf courses and close proximity to Mehaffey Park, North Shore Park and Benson Sculpture park. 4th bedroom in the basement is non-conforming.
$430,500
602 Radiant Drive Loveland, CO 80538
- Type:
- Single Family
- Sq.Ft.:
- 1,426
- Status:
- Active
- Beds:
- 3
- Lot size:
- 0.12 Acres
- Year built:
- 1999
- Baths:
- 2.00
- MLS#:
- 2126118
- Subdivision:
- Circle Park
ADDITIONAL INFORMATION
Welcome to your low-maintenance oasis! This inviting home boasts a vaulted ceiling, skylight, and a cozy gas fireplace, creating a warm ambiance perfect for relaxation. In warmer weather, step out onto the attached deck to soak in the sunshine. The insulated garage ensures comfort even during colder months. Connectivity is a breeze with access to Loveland's fiber optic gigabit Pulse internet and Xfinity cable. The master bedroom features a convenient walk-in closet, while the middle bedroom offers versatility as a study. Recent upgrades include a class 4 hail-resistant roof, gas furnace, and more, making this home move-in ready. Nestled on a corner lot with a streetlight, this property overlooks a serene common grassy area and private park with a charming gazebo. Conveniently located near shopping and schools, this home in the coveted Circle Park subdivision offers three bedrooms, 1 3/4 baths, and a two-car garage. Experience the tranquility of community living where neighbors become friends. Say goodbye to snow shoveling and lawn maintenance as you enjoy leisurely strolls along the private walking path and visits to nearby Kroh Park. With picturesque views of sunrises, moonrises, and the neighborhood's green spaces, this home provides the perfect blend of comfort and convenience.
- Type:
- Single Family
- Sq.Ft.:
- 4,585
- Status:
- Active
- Beds:
- 6
- Lot size:
- 0.25 Acres
- Year built:
- 2021
- Baths:
- 5.00
- MLS#:
- IR1004169
- Subdivision:
- Eagle Brook Meadows
ADDITIONAL INFORMATION
Immerse yourself in this extraordinary abode situated in Eagle Brook Meadows - a Remington model by Bridgewater Homes offering multi-generation living. This beautiful 6 bedroom, 5-bathroom home offers an en-suite apartment with its own private garage entrance into the main floor. The open floor plan provides the perfect place to entertain unveiling a beautiful gourmet kitchen with all the upgrades including stainless-steel appliances, gas range, double ovens, quartz countertops, upgraded cabinets, and more. The kitchen opens up to a beautiful dining room with built in buffet highlighted with an upgraded bay window and a built-in kegerator. As you walk thru this beautiful home, you will see many upgraded features including upgrade tile throughout all the bathrooms, soft closing cabinets and drawers, and quartz countertops throughout. The finished basement includes 2 bedrooms, a wet bar, large Recreation Room perfect for family fun, and plenty of storage space. The home was built on a premium lot that offers covered back patio, concrete edging and plenty of opportunity for gardening. See it for yourself today!
Open House:
Saturday, 4/20 11:00-1:00PM
- Type:
- Single Family
- Sq.Ft.:
- 4,186
- Status:
- Active
- Beds:
- 4
- Lot size:
- 0.87 Acres
- Year built:
- 1998
- Baths:
- 5.00
- MLS#:
- IR1004086
- Subdivision:
- Eagle Crest
ADDITIONAL INFORMATION
Welcome to 503 Eagle Crest Ct, a charming slice of Loveland nestled in a serene neighborhood just south of town. This meticulously maintained property boasts a spacious, open floorplan, flooded with natural light. Offering the perfect ambiance for entertaining or quiet evenings in. Upstairs is a true primary oasis. The primary bedroom is over 500 sqft with city and mountain views, it's large enough for a bed and sitting area, perfect for a sanctuary from the outside world. The primary bathroom features a large soaking tub to help you fully relax. In the walk-out basement you'll find a rec room, additional living room, and wet bar. A private office with built-ins is ready for anyone who works from home or it can easily be converted into an additional bedroom. The highlight of the basement is the wine room! With racks waiting to be filled with your collection! The backyard is a true paradise for any outdoor lover. The patio features a built in grill and pergola with a hot tub. The 0.87 acre lot means you have space to play and privacy. Buy with confidence knowing that some of the major components have been replaced recently: new insulated garage door in 2022, new water heaters (2) in 2023, new refrigerator, microwave and dishwasher in 2021 and a new washer and dryer in 2021! This is truly a Loveland gem!
$789,900
27531 Hopi Trail Loveland, CO 80534
- Type:
- Single Family
- Sq.Ft.:
- 4,183
- Status:
- Active
- Beds:
- 3
- Lot size:
- 1 Acres
- Year built:
- 2001
- Baths:
- 2.00
- MLS#:
- IR1004096
- Subdivision:
- Indianhead Estates
ADDITIONAL INFORMATION
Imagine living on a full Acre of Land with Mountain Views, RV hook-up /dump station, in Northern Colorado's perfect location. This home was built in 2001 with exceptional construction methods. Meet the owner for all the details. Beautifully landscaped with water features, decks & patios. Inside you will see an open floor plan, large living room w/gas fireplace, dining room & well equipped kitchen. Large primary bedroom with access to backyard. Office on main floor can be 4th bedroom. Huge basement offers additional bedroom, 3rd bathroom, a great room with all the space you need for game night, football parties or the Kids space. Make this home your Dream Home today!
- Type:
- Single Family
- Sq.Ft.:
- 1,321
- Status:
- Active
- Beds:
- 3
- Lot size:
- 0.11 Acres
- Year built:
- 1908
- Baths:
- 1.00
- MLS#:
- IR1004116
- Subdivision:
- Loveland Heights
ADDITIONAL INFORMATION
Your new home awaits! This fantastic home has had new floors installed, exterior paint applied, structural reinforcements added to the foundation and is ready for you to call home. The open feel of the main floor gives way to tons of natural light and the spacious attic can serve as a 3rd bedroom, office or an excellent workout room. This property is minutes away from shopping and entertainment, serving as the perfect place to call home just in time for the beautiful Colorado summer months!
- Type:
- Single Family
- Sq.Ft.:
- 1,120
- Status:
- Active
- Beds:
- 2
- Lot size:
- 0.14 Acres
- Year built:
- 1993
- Baths:
- 2.00
- MLS#:
- IR1004049
- Subdivision:
- Somerset Park Add
ADDITIONAL INFORMATION
Charming 2 bed 2 bath Ranch in Somerset Park, very well maintained home. Roof, furnace, and A/C all have been replaced. Sun Setter awning and back deck built. Nice landscaping and shed in backyard. NO HOA! A Must See!
- Type:
- Single Family
- Sq.Ft.:
- 1,866
- Status:
- Active
- Beds:
- 4
- Lot size:
- 0.29 Acres
- Year built:
- 2014
- Baths:
- 2.00
- MLS#:
- IR1003956
- Subdivision:
- Dakota Glen
ADDITIONAL INFORMATION
Welcome home to this stunning ranch home in the highly sought after Dakota Glen neighborhood. This home literally has it all! The main floor boasts 3 bedrooms PLUS study, & 2 bathrooms. In the great room you will find soaring vaulted ceilings, sophisticated linear fireplace with designer tile to the ceiling, and hand troweled wall texture validating the superior craftsmanship. The stylish Tharp cabinets, gorgeous granite countertops and high end appliances including a wine fridge make the kitchen a chef's dream. The primary suite also has vaulted ceilings, ceiling fan and a luxurious 5 piece bathroom with chic tile and massive mirrors. The study on the main floor has built in cabinetry with a light. There are two other nice sized bedrooms on the main floor. The corner lot is fully fenced and offers plenty of room for playing and gardening.
- Type:
- Single Family
- Sq.Ft.:
- 4,881
- Status:
- Active
- Beds:
- 5
- Lot size:
- 0.18 Acres
- Year built:
- 2015
- Baths:
- 6.00
- MLS#:
- IR1003951
- Subdivision:
- Millennium Nw 4th Sub
ADDITIONAL INFORMATION
A beautiful Lakes at Centerra home with over 4,000 finished sq ft. backing to green belt/foot path. An expansive open floor plan with a large living room, gas fireplace, dining area, a gorgeous kitchen featuring all SS KitchenAid appliances, two ovens, built-in microwave, a gas cooktop & walk-in pantry with a huge island, perfect for entertaining. The main level continues with a powder room, bedroom with ensuite, large mud room, custom built in storage, & second pantry/closet. Off the kitchen, accessed via oversized stacking glass sliding doors, you can enjoy the Colorado weather under the covered patio or soak it up in the high-end, Hot Springs Hot Tub. Upstairs offers a large primary bedroom with ensuite and walk-in closet, two more bedrooms, one with ensuite, an additional full bathroom & an multi-purpose loft/entertainment area. The recently finished basement features 10' ceilings, a guest bedroom, full bathroom with a deep soaking tub, two expansive entertainment areas and a kitchenette/wet bar. The home features 8', 6 panel doors throughout and 9' ceilings. It is wired for sound on the main floor/kitchen area & back patio. The home has a rough-in for a central vacuum system, if desired, along with Cat-5 wiring throughout, for hardwired internet access. The fully insulated, oversized, 3-car garage has plenty of room for all your toys. It is a short walk from the K-8th grade High Plains School & community common areas. The Lakes at Centerra offers many amenities incl a clubhouse with indoor & outdoor fireplaces/grills, outdoor pool, miles of walking/bike paths, multiple neighborhood playgrounds, High Plains Environmental Center, Owl barn, bird watching, neighborhood vegetable gardens, movie nights in the summer, community events & access to Houts and Equalizer Lakes for fishing & kayaking! All this in a great location, just minutes from Centerra restaurants, shopping, highway 34 & I-25. Seller/Agent to verify ALL information. Listing Broker is related to Seller
- Type:
- Single Family
- Sq.Ft.:
- 2,490
- Status:
- Active
- Beds:
- 4
- Lot size:
- 0.16 Acres
- Year built:
- 1995
- Baths:
- 3.00
- MLS#:
- IR1003909
- Subdivision:
- Emerald Glen
ADDITIONAL INFORMATION
WOW! Seller has paid upfront for PERMANENT 5.5% interest rate lock*! Wish you could find a new home in an established neighborhood? The trees & paths in the highly desired Emerald Glen make it feel like living in a park. This Bright and Light home is lower maintenance and almost completely renovated: welcome to the good life! From the welcoming entry, natural light and warmth calls to you. Entertain on the new deck or get lost behind closed doors in an enormous primary suite & spa style bathroom, complete with walk-in shower & adjustable light Bluetooth LED mirrors. Too many owner upgrades to mention (budget was over $100K) but to name a few: HVAC, new mini-split, window shades, interior and Exterior paint, trim & doors, carpets, deck, landscaping & flowers, & lighting. Location is key: Fort Collins in 10 minutes, Estes Park in 40, & minutes to downtown Loveland. *This house comes with a locked in REDUCED RATE as low as 5.5% through List & Lock. This is a seller paid rate-buydown that reduces the buyer's interest rate and monthly payment (not an assumable loan product). Terms apply, see disclosures for more information. Swing by the Open House!
$642,000
1870 La Salle Dr Loveland, CO 80538
- Type:
- Other
- Sq.Ft.:
- 2,400
- Status:
- Active
- Beds:
- 4
- Lot size:
- 0.17 Acres
- Year built:
- 2020
- Baths:
- 3.00
- MLS#:
- 1003937
- Subdivision:
- Eagle Brook Meadows
ADDITIONAL INFORMATION
Welcome to your dream home in Eagle Brook Meadows! This exquisite 4-bed, 3-bath ranch-style residence offers luxurious living with granite countertops, enhancing the kitchen's aesthetic and functionality. The fully finished basement adds versatility to the space, perfect for entertainment or relaxation. Step outside to a great patio and spacious backyard, ideal for hosting gatherings or enjoying peaceful evenings. Marvel at stunning mountain views, providing a picturesque backdrop to your everyday life. This home seamlessly combines comfort and style, creating a gorgeous haven. Don't miss the chance to call this Eagle Brook Meadows gem your own!
- Type:
- Single Family
- Sq.Ft.:
- 3,005
- Status:
- Active
- Beds:
- 4
- Lot size:
- 0.36 Acres
- Year built:
- 2004
- Baths:
- 3.00
- MLS#:
- IR1006796
- Subdivision:
- Waterfront First Sub
ADDITIONAL INFORMATION
Discover unparalleled comfort and timeless elegance in this stunning 3-bedroom, 3-bathroom residence nestled in the highly coveted Waterfront neighborhood, mere steps away from the pristine shores of Boyd Lake. Boasting over 3000 sq ft of meticulously crafted living space, this residence offers an expansive footprint, with the potential for further expansion in the full basement. Enjoy the luxury of modern amenities with brand NEW furnace and NEW air conditioning unit, ensuring optimal comfort year-round.Elevate your lifestyle with soaring 24ft ceilings and expansive picture windows that flood the interior with natural light, creating an inviting ambiance throughout. The main floor master suite offers a sanctuary of tranquility, while a dedicated office and loft area provide versatility for work and leisure.Crafted for culinary excellence, the gourmet kitchen is a chef's dream, featuring double ovens, a generous island with breakfast bar, pantry, granite countertops, and abundant cabinet space, ideal for both intimate dinners and grand entertaining.Situated on over 1/3 acre of meticulously manicured grounds, this residence epitomizes outdoor living at its finest. Entertain with ease on the stamped concrete patio in the spacious rear yard, fully enclosed for privacy and adorned with lush landscaping, all overlooking tranquil open space. With a 3-car garage providing ample storage for recreational gear, and convenient proximity to Boyd Lake's recreational activities including swimming and paddleboarding, this is the epitome of luxury lakeside living.Don't miss this rare opportunity to make this exquisite property your own, perfectly blending sophistication and leisure in one of the most sought-after neighborhoods. Schedule your private showing today and experience the pinnacle of waterfront living!
$425,000
116 Willow Cir Dr Loveland, CO 80537
- Type:
- Single Family
- Sq.Ft.:
- 2,040
- Status:
- Active
- Beds:
- 3
- Lot size:
- 0.24 Acres
- Year built:
- 1957
- Baths:
- 2.00
- MLS#:
- IR1003829
- Subdivision:
- Neisner
ADDITIONAL INFORMATION
Great Private neighborhood tucked away with a small community feel and NO HOA.The oversized garage is a mechanics dream with 2 built in Cement Auto pits, built in benches and storage. The house has classic charm with a wood burning fireplace and built in cabinets throughtout. The home features radiant heat with 2 newer boilers and a newer roof. A Must See!
Open House:
Saturday, 4/20 2:00-2:15PM
- Type:
- Single Family
- Sq.Ft.:
- 992
- Status:
- Active
- Beds:
- 2
- Lot size:
- 0.1 Acres
- Year built:
- 2007
- Baths:
- 2.00
- MLS#:
- IR1003726
- Subdivision:
- Mirasol 1st Sub
ADDITIONAL INFORMATION
Affordable home in Mirasol. Deed Restricted in an over 55 community. Home is Handicapped accessible and maintenance free. Living at Mirasol gives you a priority for moving into the Green House Skilled Nursing Homes that are onsite. Enter into comfort and cozy in this 2 bedroom home. Enjoy the warmth from the gas log fireplace while cooking in the kitchen. Laundry conveniently located in Kitchen. A/C and ceiling fans add to year long enjoyment. Home has newer microwave and furnace. New carpet in 2nd Bedroom. Large Primary Bedroom has shower. Oversized garage has direct access to kitchen and service door to back patio. Relax on private back patio with chain link fence on one side only - to the South. Gas line pre plumbed for a grill on the back patio. On site is an event center at 1153 Finch St that has activities and gatherings. HOA takes care of snow removal, yard care, exterior maintenance and Insurance. This affordable home has a deed restriction. Income Level max is 70% AMI.(Area Median Income) 1 person $55,650 and for 2 people $62,613.
Andrea Conner, Colorado License # ER.100067447, Xome Inc., License #EC100044283, AndreaD.Conner@Xome.com, 844-400-9663, 750 State Highway 121 Bypass, Suite 100, Lewisville, TX 75067

The content relating to real estate for sale in this Web site comes in part from the Internet Data eXchange (“IDX”) program of METROLIST, INC., DBA RECOLORADO® Real estate listings held by brokers other than this broker are marked with the IDX Logo. This information is being provided for the consumers’ personal, non-commercial use and may not be used for any other purpose. All information subject to change and should be independently verified. © 2024 METROLIST, INC., DBA RECOLORADO® – All Rights Reserved Click Here to view Full REcolorado Disclaimer
| Listing information is provided exclusively for consumers' personal, non-commercial use and may not be used for any purpose other than to identify prospective properties consumers may be interested in purchasing. Information source: Information and Real Estate Services, LLC. Provided for limited non-commercial use only under IRES Rules. © Copyright IRES |
Loveland Real Estate
The median home value in Loveland, CO is $481,000. This is higher than the county median home value of $379,500. The national median home value is $219,700. The average price of homes sold in Loveland, CO is $481,000. Approximately 60.2% of Loveland homes are owned, compared to 35.18% rented, while 4.62% are vacant. Loveland real estate listings include condos, townhomes, and single family homes for sale. Commercial properties are also available. If you see a property you’re interested in, contact a Loveland real estate agent to arrange a tour today!
Loveland, Colorado has a population of 74,125. Loveland is less family-centric than the surrounding county with 29.28% of the households containing married families with children. The county average for households married with children is 32.02%.
The median household income in Loveland, Colorado is $61,133. The median household income for the surrounding county is $64,980 compared to the national median of $57,652. The median age of people living in Loveland is 40.2 years.
Loveland Weather
The average high temperature in July is 87.8 degrees, with an average low temperature in January of 16.5 degrees. The average rainfall is approximately 16.8 inches per year, with 42.6 inches of snow per year.
