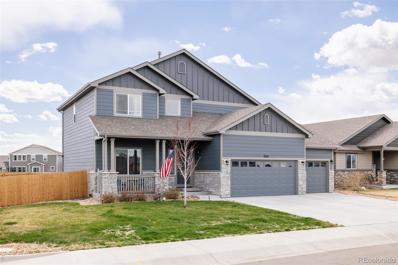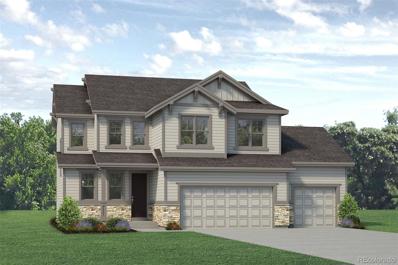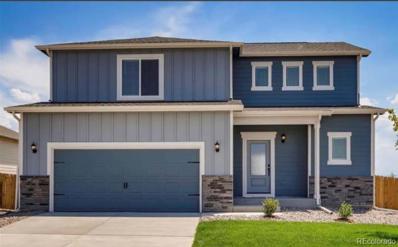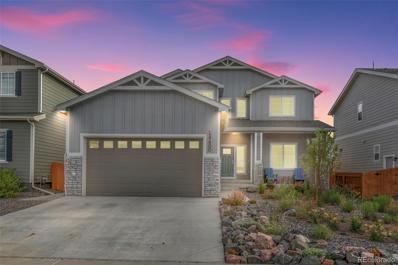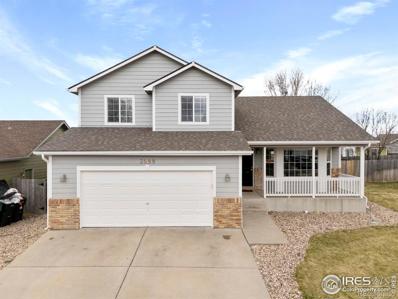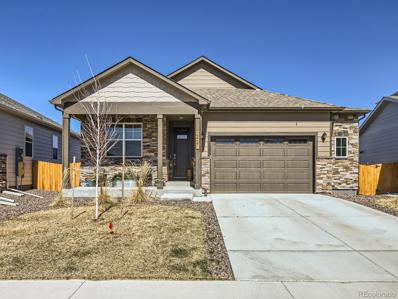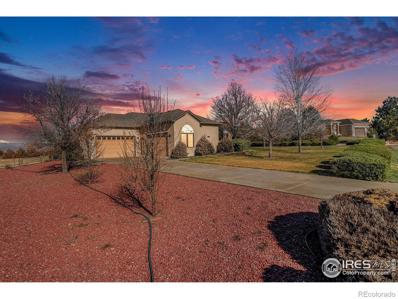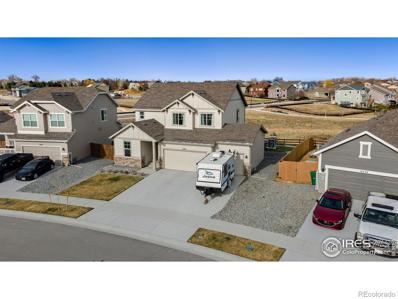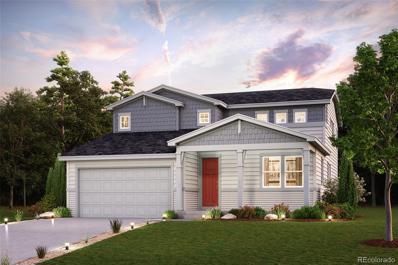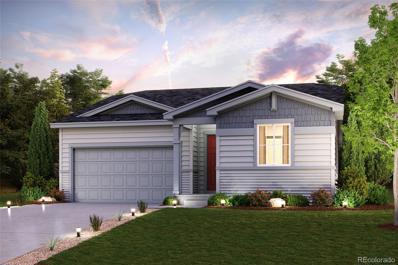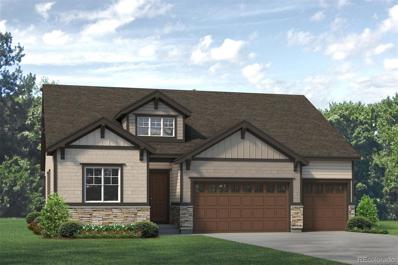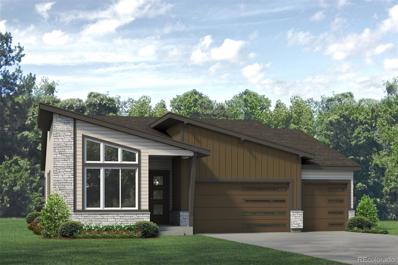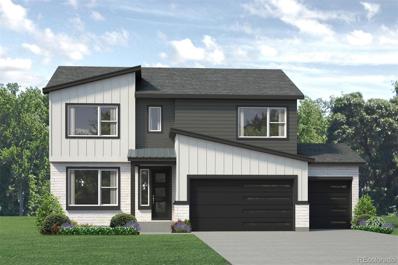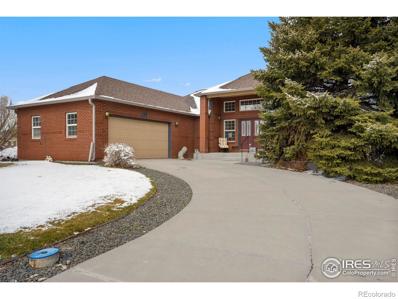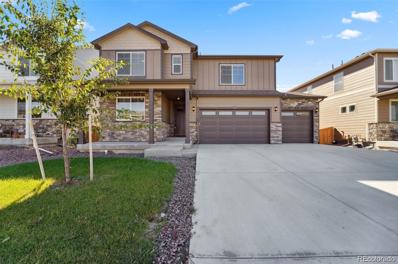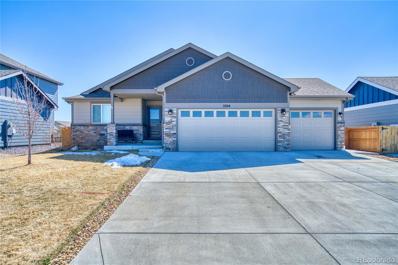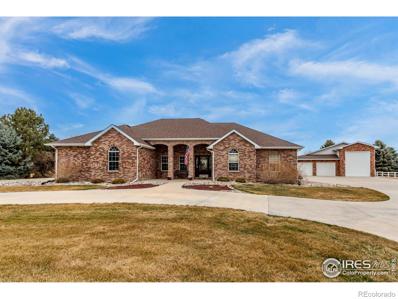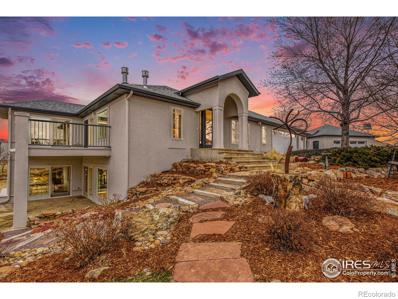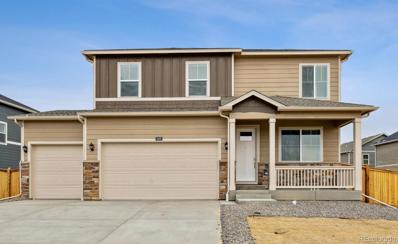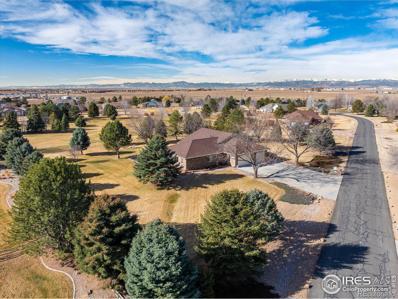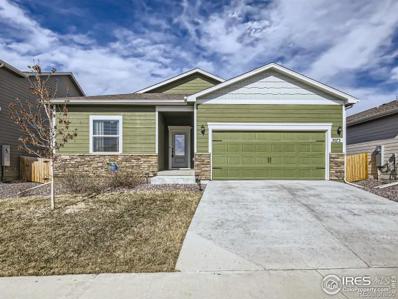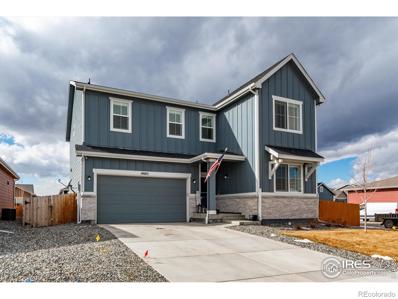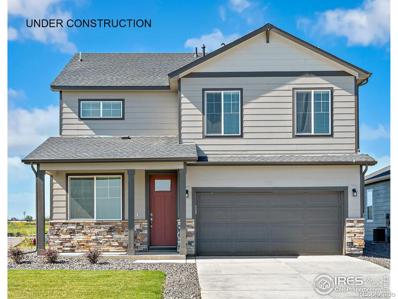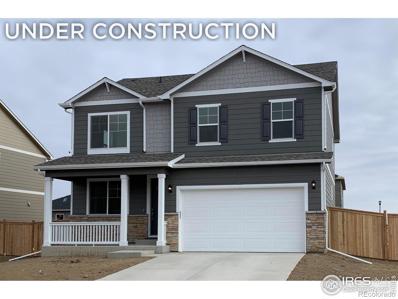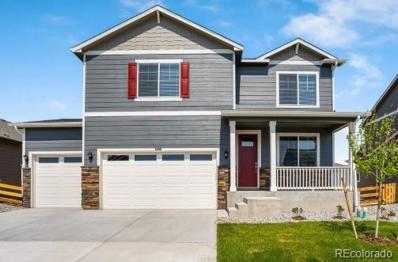Mead CO Homes for Sale
$570,000
2254 Charbray Street Mead, CO 80542
- Type:
- Single Family
- Sq.Ft.:
- 1,953
- Status:
- NEW LISTING
- Beds:
- 3
- Lot size:
- 0.19 Acres
- Year built:
- 2020
- Baths:
- 3.00
- MLS#:
- 1977234
- Subdivision:
- Sorrento
ADDITIONAL INFORMATION
Tucked in the heart of Sorrento, this newer construction home sits on a large corner lot between two open spaces. A covered front porch welcomes residents into an open floorplan beaming w/ generous natural light. The spacious living area extends seamlessly into the kitchen featuring stainless steel appliances, dark wood cabinetry and a center island w/ seating. An elegant dining room presents ample space for hosting soirees w/ guests. A main-level bath is an added convenience. Retreat to the primary suite boasting vaulted ceilings and a serene bath w/ a soaking tub and a walk-in shower. Two additional bedrooms w/ generous closet space share a full bath. A bright loft offers flex space for a home office. Enjoy relaxing and entertaining outdoors in a large backyard w/ a quaint patio, and don't miss the 4-car garage for all your extras. Additional upgrades include a new HVAC, roof and sewer line. Situated close to downtown Longmont and Lafayette, this home offers proximity to Spring Gulch Greenway, I-25 and the Blue Heron Reservoir Trail.
$543,300
16950 Mckay Drive Mead, CO 80542
- Type:
- Single Family
- Sq.Ft.:
- 1,911
- Status:
- NEW LISTING
- Beds:
- 3
- Lot size:
- 0.19 Acres
- Year built:
- 2024
- Baths:
- 3.00
- MLS#:
- 8135965
- Subdivision:
- Highlands Preserve
ADDITIONAL INFORMATION
Home is estimated to complete in September 2024. The Keystone is a open concept two-story plan. Entering the home you will notice a gran entry with a powder bathroom. The main level includes a powder bathroom, an open kitchen with a large island and pantry as well as a large great room. This home also offers a large 3-bay garage that allows for additional storage space. On the second level, there is a spacious loft, three bedrooms, two bathrooms and the laundry room. The owners bedroom offers a dual vanity as well as a very large walk-in closet. Photos and renderings are subject to change. Make an appointment to see your new home here at the Highlands Preserve, today!
$550,000
14808 Jersey Drive Mead, CO 80542
- Type:
- Single Family
- Sq.Ft.:
- 1,819
- Status:
- Active
- Beds:
- 3
- Lot size:
- 0.13 Acres
- Year built:
- 2020
- Baths:
- 3.00
- MLS#:
- 8227891
- Subdivision:
- Sorrento
ADDITIONAL INFORMATION
You will fall in love with this nearly new home that awaits you! As you enter thru the ample foyer into the large cozy family room that is open to the beautiful kitchen with large cabinets and granite countertops, stainless steel appliances and gas stove. You will enjoy family cookouts in the covered backyard area. Upstairs you will find three bedrooms including master bed and bathroom with a separate shower and bathtub and spacious walk in closet. Additional 2 bedrooms and a full bathroom.
$650,000
14680 Longhorn Drive Mead, CO 80542
- Type:
- Single Family
- Sq.Ft.:
- 2,503
- Status:
- Active
- Beds:
- 3
- Lot size:
- 0.13 Acres
- Year built:
- 2022
- Baths:
- 3.00
- MLS#:
- 3473085
- Subdivision:
- Sorrento
ADDITIONAL INFORMATION
Experience Colorado living, where breathtaking mountain views & open space await you! This meticulously maintained home, cherished by its original owner, offers an unparalleled lifestyle. Step into the meticulously xeriscaped front yard, boasting a drip irrigation system for effortless upkeep. Upon entry, a welcoming foyer unfolds into a spacious office/study area that boasts awe-inspiring views that transform remote work into a joyous experience. The open-concept layout seamlessly blends entertainment & functionality, highlighted by a gourmet kitchen featuring gas range, quartz countertops, & sizable island with pantry. With an exquisite marble backsplash, stainless appliances, & stainless vent hood, this kitchen is a chef's dream. Upgraded plantation shutters throughout & lighting grace every corner of this home enhancing its elegance and style. A 3-car garage equipped with a level 2 electric vehicle charger and ample shelving, leads to a generous mudroom, perfect for storing jackets/backpacks. Upstairs you will find a spacious loft/rec area offering endless possibilities with panoramic mountain views. 3 bedrooms, including a luxurious primary suite with ensuite bathroom & walk-in-closet. A large laundry room upstairs with abundant storage & a sink simplifies laundry day. The unfinished basement provides additional storage or an opportunity for personalized expansion. Radon mitigation ensures peace of mind, while the backyard is completely fenced, expansive patio with charming string lights, planter boxes, and dog-friendly turf-ideal for low-maintenance outdoor living. A shed in the side yard offers extra storage convenience. Complete with smart thermostat, doorbell, and access to drip system. Conveniently located near HWY 66 and I-25, Mead offers the perfect balance of small-town tranquility and urban accessibility, providing an ideal setting for commuting to Denver, Boulder, or Ft. Collins. Don't miss the opportunity to make this your forever home!
$489,900
3599 Whetstone Way Mead, CO 80542
- Type:
- Single Family
- Sq.Ft.:
- 1,676
- Status:
- Active
- Beds:
- 3
- Lot size:
- 0.16 Acres
- Year built:
- 2003
- Baths:
- 2.00
- MLS#:
- IR1006863
- Subdivision:
- Margil Farms
ADDITIONAL INFORMATION
Discover your dream home in this amazing 3-bedroom, 2-bathroom home, boasting four spacious levels designed for comfort and style. Peace of mind property that has been pre-inspected & has NEW EXTERIOR PAINT (April 2024) and a NEWER ROOF. Greeted by an inviting front porch, step inside to find stunning vaulted ceilings and an expansive main floor living room perfect for gatherings. The heart of the home features a large kitchen equipped with an abundance of cabinets, a central island, and a dining area, all leading out to a deck via sliding glass doors. Enjoy outdoor living in the landscaped backyard complete with a sprinkler system, ideal for entertainment & cookouts. Retreat to the huge primary bedroom offering an en-suite bathroom with a walk-in closet for ultimate privacy and convenience. Additional amenities include a cozy lower-level secondary living room, an oversized 2-car garage, and an unfinished basement with room for tons of storage. AND Seller is providing a $3,500 concession to be used towards a rate buy down, closing costs, new carpet, etc!
$600,000
2421 Pinzgauer Street Mead, CO 80542
- Type:
- Single Family
- Sq.Ft.:
- 1,767
- Status:
- Active
- Beds:
- 4
- Lot size:
- 0.15 Acres
- Year built:
- 2021
- Baths:
- 2.00
- MLS#:
- 5829294
- Subdivision:
- Sorrento
ADDITIONAL INFORMATION
Impeccable Mead Ranch Backing Open Space!! Great Room Setup / South Facing / Oversized 2.5 Garage With 8' Door / Gas Fireplace / 4 Bedrooms On The Main Level / 9' Ceilings / Main Floor Laundry / Kitchen Island / Stainless Steel Appliances / Soft Close Cabinets / Pantry / Gas Stove / Pendant Lights / Tile Backsplash / Crown Moulding / Dual Sinks / Walk-In Closet / Quartz Counter Tops / Tankless Water Heater / Central Air Conditioning / Sump Pump / Radon Mitigation System / Fenced Yard / Raised Garden Beds / Covered Front Porch / Covered Back Patio / Rough In Basement Bath / Close to Parks and Trails!! Location!! Location!! Location!!
$1,100,000
18115 Wagon Trail Mead, CO 80542
- Type:
- Single Family
- Sq.Ft.:
- 2,719
- Status:
- Active
- Beds:
- 4
- Lot size:
- 1.17 Acres
- Year built:
- 2000
- Baths:
- 3.00
- MLS#:
- IR1006275
- Subdivision:
- Margil Farms
ADDITIONAL INFORMATION
Discover your dream home in Margil Farms with this inviting 4-bedroom, 3-bathroom ranch-style gem. Inside, the open layout shines with newly refinished hardwood floors and fresh carpeting, framed by tall ceilings and abundant natural light. The family and living areas are unified by a double-sided gas fireplace, creating a warm, welcoming atmosphere.The kitchen, practical and well-equipped with stainless steel appliances, opens up to inspiring mountain vistas. Outdoors, a fenced yard with a sprinkler system is your canvas against a backdrop of mountain beauty.Additional features include a spacious four-car garage and a large unfinished basement, brimming with potential. Recent updates like a new roof and HVAC system assure comfort and durability. Experience Colorado living at its best in this Mead sanctuary.
$579,000
16746 Chilton Drive Mead, CO 80542
- Type:
- Single Family
- Sq.Ft.:
- 2,267
- Status:
- Active
- Beds:
- 3
- Lot size:
- 0.17 Acres
- Year built:
- 2023
- Baths:
- 3.00
- MLS#:
- IR1006176
- Subdivision:
- The Highlands
ADDITIONAL INFORMATION
Nearly new two-story home with a prime location backing to open space and walking trails. Built in 2023, this home offers the perfect blend of comfort and convenience. Step inside to an open-concept main area bathed in natural sunlight with 9 foot ceilings and adorned with luxury vinyl plank flooring that seamlessly integrates the living, dining, and kitchen spaces to create the perfect ambiance for hosting guests. The kitchen is a marvel of design with stainless steel appliances, gleaming quartz counters, a central island with seating, and huge walk-in pantry to keep your culinary essentials organized and easily accessible. A flexible den/office area provides the ideal setting for productivity or creativity. Upstairs, a cozy family room loft awaits, a space designed for relaxation and entertainment where you can unwind or enjoy quiet moments. The primary suite features a walk-in closet and an ensuite bathroom complete with a glass shower with seating and dual sinks. Two additional bedrooms offer plenty of space for family members or guests, ensuring everyone has their own private retreat. Outside, the landscaped backyard provides the perfect backdrop for al fresco dining and outdoor gatherings. The 3-car garage has room for cars and all of your gear. Enjoy easy access to Longmont, Fort Collins, Denver, and DIA, providing you with endless opportunities to explore the vibrant communities and amenities that surround you.
$569,990
14668 Harvest Drive Mead, CO 80504
- Type:
- Single Family
- Sq.Ft.:
- 2,767
- Status:
- Active
- Beds:
- 4
- Lot size:
- 0.14 Acres
- Year built:
- 2024
- Baths:
- 3.00
- MLS#:
- 3987170
- Subdivision:
- Red Barn
ADDITIONAL INFORMATION
You’ll love the versatile open-concept layout of the Aspen at Red Barn Meadows. As you enter the home, you'll find a lovely study off the foyer—an ideal spot for privacy and relaxation. A spacious kitchen is situated in the heart of the home—boasting a gracious walk-in pantry, a charming breakfast nook and a large center island. Other main floor highlights include a wide-open great room, a formal dining room and a sizable secondary bedroom with access to a full bathroom. Upstairs, there is a convenient laundry room, an expansive loft and three additional bedrooms, including the lavish primary suite—showcasing a roomy walk-in closet and a deluxe private bath with dual vanities and a walk-in shower. Home is complete and backs up to green space. Own our biggest home in a brand-new up and coming community! Photos are not of this exact property. They are for representational purposes only. Please contact builder for specifics on this property. Don’t miss out on the new reduced pricing good through 4/30/2024. Prices and incentives are contingent upon buyer closing a loan with builders affiliated lender and are subject to change at any time.
$572,990
5882 Red Barn Avenue Mead, CO 80504
- Type:
- Single Family
- Sq.Ft.:
- 1,933
- Status:
- Active
- Beds:
- 3
- Lot size:
- 0.12 Acres
- Year built:
- 2024
- Baths:
- 2.00
- MLS#:
- 5658798
- Subdivision:
- Red Barn
ADDITIONAL INFORMATION
The elegant Telluride plan welcomes you with long foyer, leading you past two comfortable bedrooms—sharing a full hall bath—and out into a beautiful open-concept layout that's perfect for relaxing, dining and entertaining. A large kitchen boasts a center island and corner walk-in pantry, and overlooks a generous great room and charming dining area with access to the backyard. Secluded at the back of the home, a spacious primary bedroom features a private en-suite bath and a roomy walk-in closet. You'll also appreciate a laundry room conveniently located in the center of the floor plan. Includes covered back patio and basement! Backs up to farmland. Don’t miss out on the new reduced pricing good through 4/30/2024. Prices and incentives are contingent upon buyer closing a loan with builders affiliated lender and are subject to change at any time. Photos are not of this exact property. They are for representational purposes only. Please contact builder for specifics on this property.
$659,150
16867 Mckay Drive Mead, CO 80542
- Type:
- Single Family
- Sq.Ft.:
- 1,940
- Status:
- Active
- Beds:
- 2
- Lot size:
- 0.15 Acres
- Year built:
- 2024
- Baths:
- 3.00
- MLS#:
- 4558694
- Subdivision:
- Highlands Preserve
ADDITIONAL INFORMATION
This home is estimated to be completed in June 2024. The 1,940 square foot Minturn floorplan features 2 bedrooms, 2.5 bathrooms, 3-car garage, and a deck at the back of the home with stairs that takes you to the walk-out basement. At the front of the home to the left of the entryway, you’ll find a bedroom with its own private bathroom and closet. Use this as a guest room, home office, or any additional space your family needs. Just outside the secondary bedroom, you’ll find a closet for extra storage and a powder bath. Continuing down the hall, you’ll have the spacious formal dining room to your left before heading to the main floor. The great room for your family gatherings will be to your right and the kitchen and family dining to your left. This open concept is great for entertaining without having your guests separated from the conversation. The kitchen features quartz countertops, tiled backsplash, a large center island, and pantry. From the family dining space, you’ll have access to your deck which is ideal for your morning coffee, relaxing, hosting guests, or soaking up the sunshine in the summer months. Heading back into the house beside the great room, the owners will feel like they have their own private wing of the house. You’ll have entry from the garage with a closet to store your belongings, the laundry room just outside the owner’s bedroom, and the spacious bedroom with a double sink vanity in the private bathroom, tiled shower, and large walk-in closet. This home has an unfinished basement you can utilize as extra storage space or finish it in your own time so you can turn it into the additional space your family needs. This is a High-Performance Home which means it’s designed to respect the planet with money-saving innovation to stay healthier and more comfortable, along with home automation technology so it’s easier to take on every day.
$664,250
16907 Mckay Drive Mead, CO 80542
- Type:
- Single Family
- Sq.Ft.:
- 1,940
- Status:
- Active
- Beds:
- 3
- Lot size:
- 0.16 Acres
- Year built:
- 2024
- Baths:
- 3.00
- MLS#:
- 1995791
- Subdivision:
- Highlands Preserve
ADDITIONAL INFORMATION
This home is estimated to be completed in September 2024. The 1,940 square foot Minturn floorplan features 3 bedrooms, 3 bathrooms, 3-car garage, and a deck at the back of the home with stairs that take you to the walk-out basement. At the front of the home to the left of the entryway, you'll find a private space for your guests or family members with two bedrooms and two bathrooms. As you continue down the hallway, you'll find the main living area with a great room, kitchen, and dining area in an open concept. The kitchen features quartz countertops, tiled backsplash, a large center island, and pantry. The owners will feel like they have their own private wing of the house. You’ll have entry from the garage with a closet to store your belongings, the laundry room just outside the owner’s bedroom, and the spacious bedroom with a double sink vanity in the private bathroom, tiled shower, and large walk-in closet. This home has an unfinished basement you can utilize as extra storage space or finish it in your own time so you can turn it into the additional space your family needs. This is a High-Performance Home which means it’s designed to respect the planet with money-saving innovation to stay healthier and more comfortable, along with home automation technology so it’s easier to take on every day.
$701,400
16917 Mckay Drive Mead, CO 80542
- Type:
- Single Family
- Sq.Ft.:
- 2,758
- Status:
- Active
- Beds:
- 3
- Lot size:
- 0.15 Acres
- Year built:
- 2024
- Baths:
- 4.00
- MLS#:
- 9720604
- Subdivision:
- Highlands Preserve
ADDITIONAL INFORMATION
This home is estimated to be completed in September 2024. The 2,758 square foot Gunnison floorplan features 3 bedrooms, 3.5 bathrooms, 3-car garage, and a deck with stairs leading to the walk-out basement. When you walk into the entryway from the front door, you’ll find a study to your left, perfect for a home office. Continuing down the hall, there’s a mud room as you enter from the garage, a powder room, and closet space for storage. As you head into the main floor, you’re greeted by an open floorplan with the kitchen to your left with a large island, pantry, quartz countertops, and plenty of cabinetry. To the left of the kitchen is the spacious great room and to the right is a nook perfect for your dining room table. As you continue from the nook, you’ll have a flex room where you can get creative and turn this space into any additional room your family needs! Heading up the stairs, you’ll find the owner’s bedroom with a large walk-in closet, private bathroom with a double sink vanity, tiled shower, and a freestanding bathtub. To the left of the owner’s bedroom, you’ll find the second bedroom with its own private entrance to the second full bathroom with double sink vanity. This bathroom also acts as an entrance to the upper-level loft which you can use as another flex room. Walking down the hallway, enjoy the convenience of having the laundry room on the second floor. At the end of the hallway, you’ll have the third bedroom with its own private full bathroom and walk-in closet. As you head back down the stairs all the way to the unfinished basement, you can use this as additional storage or finish it when the time is right for you or as your family grows. This is a High-Performance Home which means it’s designed to respect the planet with money-saving innovation to stay healthier and more comfortable, along with home automation technology so it’s easier to take on every day. Schedule an appointment to see your new home in Highlands Preserve today!
$575,000
153 Falcon Circle Mead, CO 80542
- Type:
- Single Family
- Sq.Ft.:
- 1,619
- Status:
- Active
- Beds:
- 3
- Lot size:
- 0.31 Acres
- Year built:
- 1998
- Baths:
- 2.00
- MLS#:
- IR1005739
- Subdivision:
- Feather Ridge Estates
ADDITIONAL INFORMATION
Experience the epitome of quality living in this meticulously crafted ranch-style home. This is the only custom built home in the neighborhood. Revel in the warmth of hardwood floors and the spaciousness of a large deck with walk-out access. The unfinished basement beckons creativity, while a 200 amp service ensures modern convenience. Outside, delight in a lush yard with fruit trees, productive grape vines, a 12'x60' vegetable garden, and upgraded sprinkler system. Recent upgrades include gutters and a 50-year hail-resistant roof. Don't miss out on this unique blend of comfort and quality living.
$668,000
2128 Dexter Street Mead, CO 80542
- Type:
- Single Family
- Sq.Ft.:
- 2,776
- Status:
- Active
- Beds:
- 5
- Lot size:
- 0.19 Acres
- Year built:
- 2021
- Baths:
- 4.00
- MLS#:
- 4023864
- Subdivision:
- Sorrento
ADDITIONAL INFORMATION
Check out this Beautiful home in Mead! It is like new (Built in 2021). This home has plenty of space both inside and out. The house itself is close to 4000sqft, and the lot itself is huge at over 8000sqft. Future owners will have no problem stretching out with plenty of storage to add. The garage is an oversized 3 car garage with plenty of room for storage and items. The back yard is fully landscaped and ready to party with a covered patio. Inside the home contains a large primary bedroom with its own bathroom and double vanity. There are several bedrooms upstairs with a shared lounging area for all to hang out. An upstairs laundry room adds to the convenience of maintaining a large and active household. The main floor hosts another large bedroom next to a bathroom which works out perfect for both short, or long term guests. The kitchen boasts a large pantry, quartz countertop, stainless steel appliances all ready for your entertaining skills. If all of this great space isn't enough, the unfinished basement is waiting for your creativity at 1100+sqft and rough-in plumbing for two additional bathrooms. Bring all of your toys for there is space both indoors and outdoors. The community has a large spacious park. You will be close to I-25, Longmont, and the country! Come live your dream!
$569,000
2244 Charbray Street Mead, CO 80542
- Type:
- Single Family
- Sq.Ft.:
- 2,392
- Status:
- Active
- Beds:
- 4
- Lot size:
- 0.15 Acres
- Year built:
- 2020
- Baths:
- 3.00
- MLS#:
- 1860019
- Subdivision:
- Sorrento
ADDITIONAL INFORMATION
An incredible ranch home in a beautiful new Mead neighborhood. This home features a fully finished large basement, 4 bedrooms, 3 bathrooms, 3-Car attached garage, and is sitting perfectly between open space and a very spacious park. The fully fenced yard was well cared for and includes an oversized patio! Without neighbors to the rear, it's your own sanctuary with gorgeous views of the mountains and Colorado sunsets. The main floor offers an open floor plan with a large living room, upgraded kitchen with granite counters, large SOFT close cupboards, stainless-steel appliances, 2 large bedrooms with walk-in closets, and 2 full bathrooms. This perfect home also conveniently has a main level laundry/mud room. The finished basement features an abundance of entertaining space, room for a pool table or some ping pong and another living area. The basement also has 2 more bedrooms with large closets! Not far from I-25 and Hwy 66 this home is a quick drive from Longmont, Boulder, Fort Collins and Denver!
$1,299,000
211 Grand View Circle Mead, CO 80542
- Type:
- Single Family
- Sq.Ft.:
- 4,579
- Status:
- Active
- Beds:
- 5
- Lot size:
- 1.04 Acres
- Year built:
- 1999
- Baths:
- 4.00
- MLS#:
- IR1005194
- Subdivision:
- Grand View Estates
ADDITIONAL INFORMATION
Here's your chance! Rare to find close in acreage, move right in! Carefully updated and upgraded with luxury primary bath, remodeled chefs kitchen and full finished basement. Open floor plan, light and bright. Heated 6 car RV detached garage. Fully irrigated park like landscape with community water available during the warm seasons, private 9 hole unlimited golf, small acreage living at it's best. Once in a while one comes along! For a complete list of home features, check out the extras/ documents tab...
$1,300,000
206 Willow Drive Mead, CO 80542
- Type:
- Single Family
- Sq.Ft.:
- 4,174
- Status:
- Active
- Beds:
- 3
- Lot size:
- 2.5 Acres
- Year built:
- 1996
- Baths:
- 3.00
- MLS#:
- IR1004716
- Subdivision:
- Lake Hollow Estates
ADDITIONAL INFORMATION
Views, views, views! This property offers a luxurious and meticulously designed living experience, combining functionality, technology, and aesthetics for a truly exceptional lifestyle on 2.5 acres in Mead. Comprehensive renovation in 2021 and 2022, showcases a commitment to perfection and exquisite attention to detail, this home offers a modern and sophisticated living experience. Featuring top-of-the-line appliances, including a Wolf induction stovetop, double Wolf convection oven, Sharp drawer microwave, Fisher & Pakel built-in coffee maker, Sub-Zero wine fridge, Fisher & Paykel dual drawer dishwasher and a Sub-Zero refrigerator. Breathtaking views from the living room and deck. Custom glass spiral staircase, adds a touch of elegance and unique architectural flair. High-end finishes and heated floors in the bathrooms, providing a spa-like atmosphere for ultimate relaxation. Spacious walk-out basement features a second fireplace, a mini split for heating and cooling and a wet bar with beverage fridge providing additional room for entertainment, relaxation, or a cozy retreat. Benefit from the convenience of a built-in internet system with three remote modems, ensuring seamless connectivity throughout the property. Tankless water heater, Hepa filter system, whole house steam humidifier and active radon system make this home the height of comfort and wellness. For a detailed overview of all the enhancements and upgrades, refer to the documents for the full features list.
$559,000
4102 Marble Drive Mead, CO 80504
- Type:
- Single Family
- Sq.Ft.:
- 2,222
- Status:
- Active
- Beds:
- 3
- Lot size:
- 0.19 Acres
- Year built:
- 2024
- Baths:
- 3.00
- MLS#:
- 6027927
- Subdivision:
- Lakeside Canyon
ADDITIONAL INFORMATION
Contemporary, brand new, 3 bedroom 2-story home with loft, Study/Flex space and 3-car garage. Located in beautiful Lakeside Canyon. Open design, 9' ceilings, front porch and miles of trails/walkways and 2 doggie parks! This spectacular home includes A/C, smart home technology, tankless hot water heater, and cement fiber board exterior. LVP throughout the main living area, granite countertops in the Kitchen, quartz countertops in the bathrooms, beautiful white cabinetry, and stainless steel appliances. Fridge and Blinds are included! Live playfully in this fantastic location with minutes to Longmont, Firestone, Frederick and easy access to I-25.***Photos are representative and not of actual home***
$915,000
108 Grand View Circle Mead, CO 80542
- Type:
- Single Family
- Sq.Ft.:
- 4,284
- Status:
- Active
- Beds:
- 4
- Lot size:
- 1.05 Acres
- Year built:
- 1994
- Baths:
- 4.00
- MLS#:
- IR1003964
- Subdivision:
- Grand View Estates
ADDITIONAL INFORMATION
FABULOUS renovated ranch on prime and private golf course lot! 150k in improvements boasting a beautiful open kitchen design with island, soft-close cabinets, quartz countertops, tile backsplash, stainless steel appliances, wine cooler, 5-burner cooktop stove, double oven/micro, refinished hardwood floors, NEW high-efficiency windows & slider. Vaulted and open living room with picture windows overlooking a serene backdrop of evergreens and open space. Retreat to your luxury master suite leading to a spa-like, spacious bath with double vanities, custom floating cabinets, Italian tile floors & wall accents, large soak in tub, gorgeous tile shower. Warm interior hues and high quality carpet highlight an extensive list of quality features and workmanship! Expansive family/rec room daylight basement provides endless configuration options and use for your own needs including storage. The large patio and grounds provide a wonderful home to entertain or just relax! Room to build additional shop/car storage. Adjacent golf path gives you easy access to 9 rounds of open-play. Come and join this small, unassuming wonderful community and lifestyle GVE has to offer with superb access to Denver, Boulder or Ft. Collins and lower taxes! (See: https://www.grandviewestates.ws). VA Assumable at 2.5%! (400k DP required).
$569,000
2073 Kerry Street Mead, CO 80542
- Type:
- Single Family
- Sq.Ft.:
- 1,965
- Status:
- Active
- Beds:
- 3
- Lot size:
- 0.13 Acres
- Year built:
- 2022
- Baths:
- 2.00
- MLS#:
- IR1003668
- Subdivision:
- Sorrento
ADDITIONAL INFORMATION
SHARP RANCH STYLE HOME in move-in ready condition. Located in Mead's desirable Sorrento neighborhood. Open great room concept that's ideal for entertaining. Nicely appointed kitchen features granite counter-tops, SS appliances, large island, pantry, & oversized 42" cabinets with added pull-out drawers. The primary bedroom is luxuriously large with en-suite bathroom & walk-in closet. Other features include designer vinyl plank flooring, two-tone paint, & flush mounted LED lights. The Seller recently invested $12K in organizing systems for the PBR walk-in closet, pantry, & laundry room! Covered patio, full sprinkler system & fenced yard. All appliances included! Easy access to I-25 and Longmont. Quick closing/possession possible!
$619,000
14605 Normande Drive Mead, CO 80542
- Type:
- Single Family
- Sq.Ft.:
- 2,600
- Status:
- Active
- Beds:
- 5
- Lot size:
- 0.17 Acres
- Year built:
- 2021
- Baths:
- 3.00
- MLS#:
- IR1003470
- Subdivision:
- Sorrento
ADDITIONAL INFORMATION
Meticulously Maintain - upgraded 2 story home in Sorrento. Close to all the Mead schools. New Quartz countertops in the Kitchen, Newly renovated main floor bath, beautiful backyard with a huge stamped concrete Patio and hot tub, corner lot, heated garage with epoxy floor. Upgrades throughout. This isn't the same house the builder finished! A Must See!
$585,000
13615 Topaz Place Mead, CO 80504
- Type:
- Single Family
- Sq.Ft.:
- 2,124
- Status:
- Active
- Beds:
- 4
- Lot size:
- 0.19 Acres
- Year built:
- 2024
- Baths:
- 3.00
- MLS#:
- IR1003376
- Subdivision:
- Lakeside Canyon
ADDITIONAL INFORMATION
**Estimated delivery date: May** The Bellamy is a spacious, affordable floor plan that provides functionality! The Bellamy is a 4-bedroom two-story with a study on an In-ground Basement! All included are granite kitchen countertops, a tankless water heater, blinds, America's Smart Home package, a front porch, white cabinetry, and more. Front yard Landscaping and Side Wing Fencing included. Upgraded Finishes & Features: Stainless steel appliances, including fridge, gas range, microwave, and dishwasher. Granite countertops with under-mount stainless steel dual-basin sink. Smart home technology package (smart speaker, video doorbell, programmable thermostat, and touchscreen). Low-maintenance laminate plank flooring. Chrome faucets in kitchen and baths. Tankless Water Heater. Builder warranty and much more! The Lakeside Canyon Community is in the perfect commuter location, just off 1-25 at the Hwy 119 Longmont exit on the border between Mead and Firestone - directly across from Barefoot Lakes. Study, Upstairs Laundry Room, Granite & Quartz Countertops. Love the community you live in: Local shops, groceries, and restaurants Parks Golf Courses Walking - Nature Trails - Reservoirs. Special rates with use of preferred lender. ***Photos are representative and not of actual home***
$616,480
13613 Topaz Place Mead, CO 80504
- Type:
- Single Family
- Sq.Ft.:
- 2,222
- Status:
- Active
- Beds:
- 3
- Lot size:
- 0.15 Acres
- Year built:
- 2024
- Baths:
- 3.00
- MLS#:
- IR1003277
- Subdivision:
- Lakeside Canyon
ADDITIONAL INFORMATION
**Estimated delivery date: May** Brand new and with a basement in beautiful Lakeside Canyon! Elegant and modern open design with gray cabinetry, study/flex space and loft area. Large island in the Kitchen with granite countertops, stainless steel appliances and walk-in pantry. Huge primary bedroom with walk-in closet and 4-piece bath. 9' ceilings, smart home technology, tankless hotwater heater, A/C, and blinds are all included! Enjoy the community trails, 2 dog parks and a big central park/playground area, Lakeside Canyon has so much to offer! Live playfully! ***Photos are representative and not of actual home***
$618,535
4108 Marble Drive Mead, CO 80504
- Type:
- Single Family
- Sq.Ft.:
- 2,546
- Status:
- Active
- Beds:
- 4
- Lot size:
- 0.18 Acres
- Year built:
- 2024
- Baths:
- 3.00
- MLS#:
- 7120256
- Subdivision:
- Lakeside Canyon
ADDITIONAL INFORMATION
**Estimated delivery date: June** The popular Bridgeport plan has it all! With 4 bedrooms plus a study on the main floor, everyone will have plenty of room to stretch out and relax. The main level features an open-concept design with gorgeous luxury plank flooring throughout and a stunning kitchen. Granite countertops, white cabinetry, a large kitchen island, and an oversized pantry provide ample storage. Stainless steel appliances offer a modern touch! Upstairs you'll find an inviting loft, plus a laundry room and 4 spacious bedrooms. A/C, tankless water heater, garage door openers, America's Smart Home features, and more! Special rates with use of preferred lender. ***Photos are representative and not of actual home***
Andrea Conner, Colorado License # ER.100067447, Xome Inc., License #EC100044283, AndreaD.Conner@Xome.com, 844-400-9663, 750 State Highway 121 Bypass, Suite 100, Lewisville, TX 75067

The content relating to real estate for sale in this Web site comes in part from the Internet Data eXchange (“IDX”) program of METROLIST, INC., DBA RECOLORADO® Real estate listings held by brokers other than this broker are marked with the IDX Logo. This information is being provided for the consumers’ personal, non-commercial use and may not be used for any other purpose. All information subject to change and should be independently verified. © 2024 METROLIST, INC., DBA RECOLORADO® – All Rights Reserved Click Here to view Full REcolorado Disclaimer
Mead Real Estate
The median home value in Mead, CO is $572,495. This is higher than the county median home value of $331,200. The national median home value is $219,700. The average price of homes sold in Mead, CO is $572,495. Approximately 88.98% of Mead homes are owned, compared to 4.83% rented, while 6.2% are vacant. Mead real estate listings include condos, townhomes, and single family homes for sale. Commercial properties are also available. If you see a property you’re interested in, contact a Mead real estate agent to arrange a tour today!
Mead, Colorado has a population of 4,315. Mead is more family-centric than the surrounding county with 45.03% of the households containing married families with children. The county average for households married with children is 38.89%.
The median household income in Mead, Colorado is $91,705. The median household income for the surrounding county is $66,489 compared to the national median of $57,652. The median age of people living in Mead is 35.8 years.
Mead Weather
The average high temperature in July is 90 degrees, with an average low temperature in January of 10.9 degrees. The average rainfall is approximately 16 inches per year, with 32.2 inches of snow per year.
