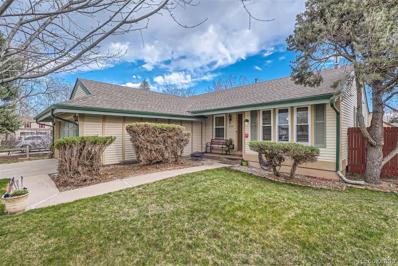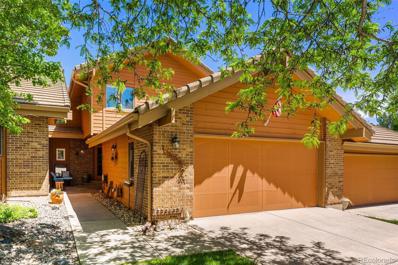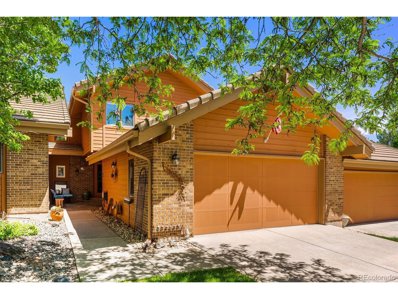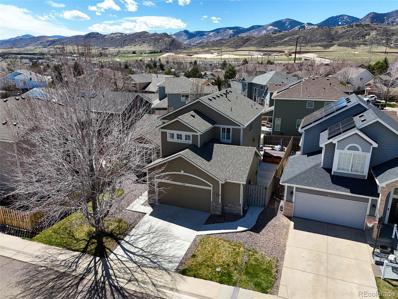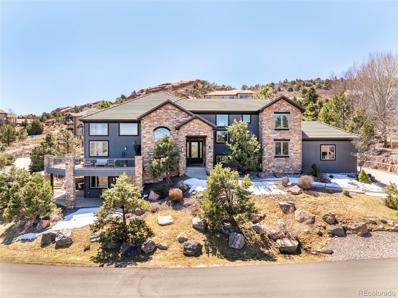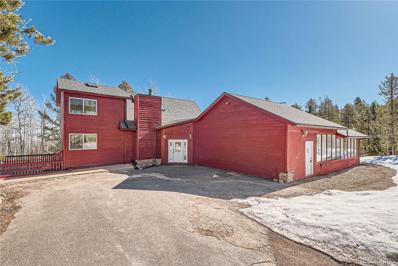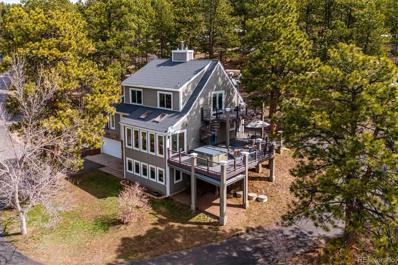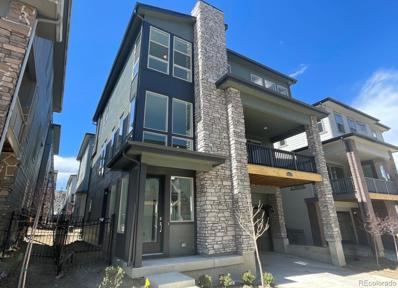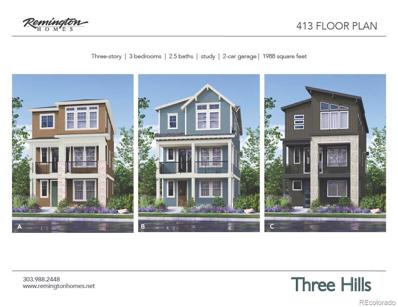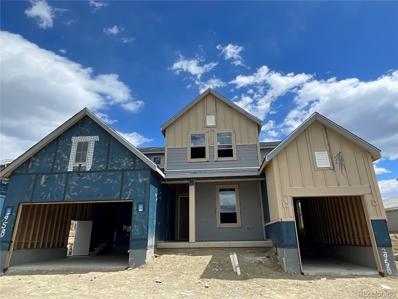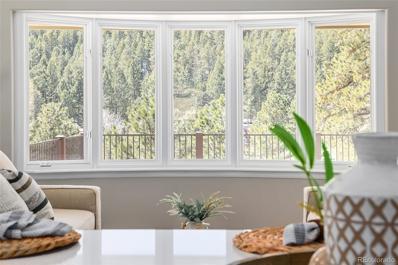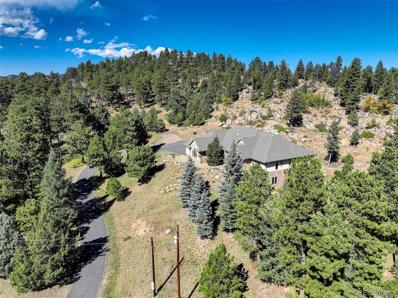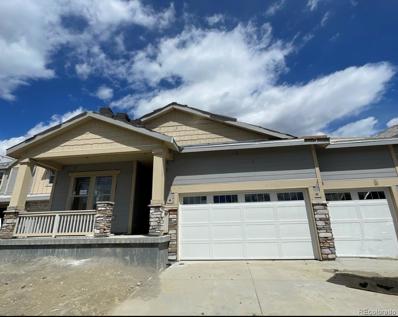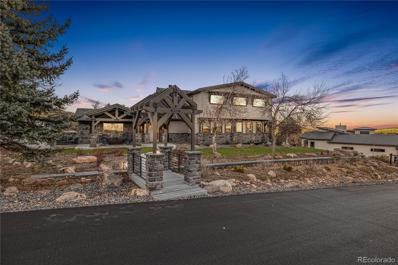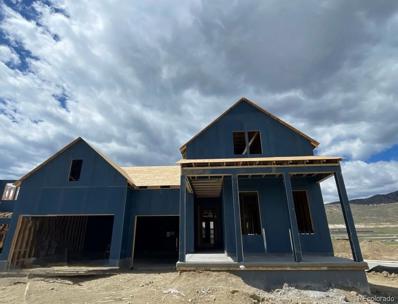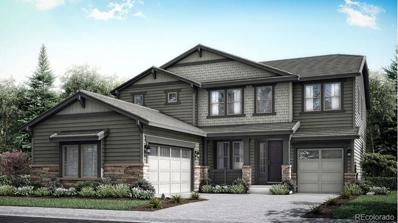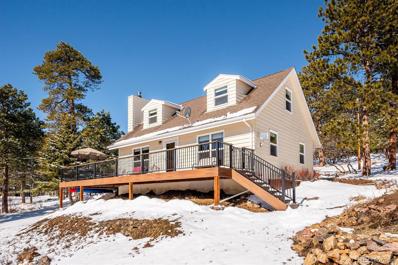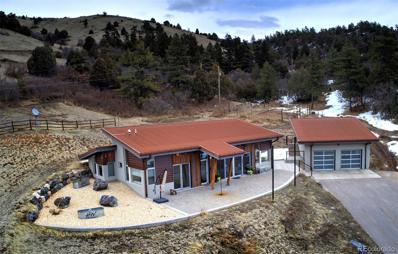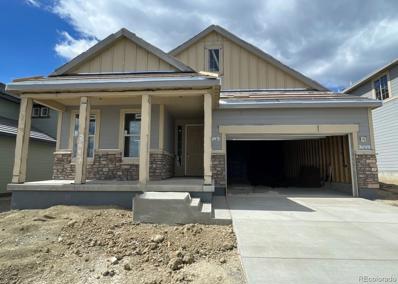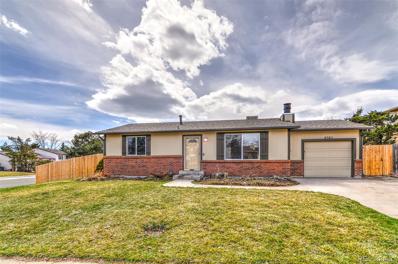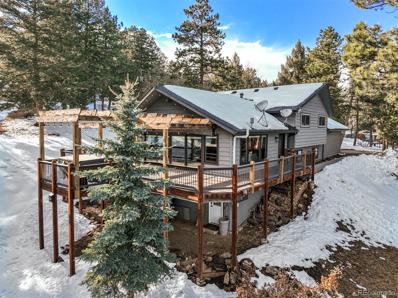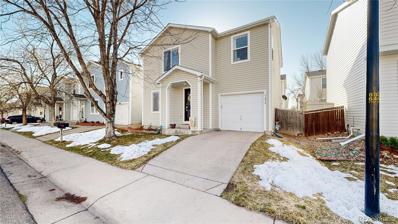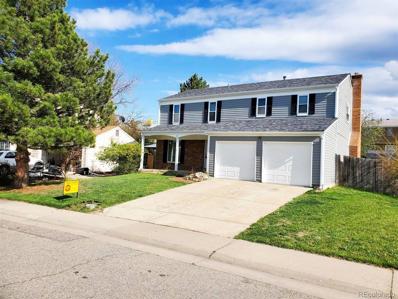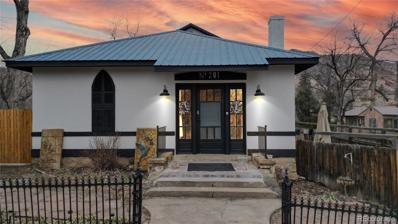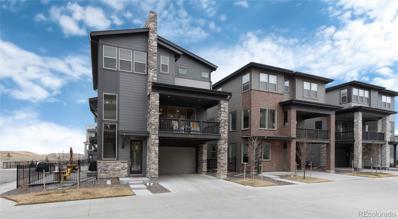|
Morrison Real Estate
The median home value in Morrison, CO is $767,500. This is higher than the county median home value of $439,100. The national median home value is $219,700. The average price of homes sold in Morrison, CO is $767,500. Approximately 69.81% of Morrison homes are owned, compared to 22.64% rented, while 7.55% are vacant. Morrison real estate listings include condos, townhomes, and single family homes for sale. Commercial properties are also available. If you see a property you’re interested in, contact a Morrison real estate agent to arrange a tour today!
Morrison, Colorado has a population of 395. Morrison is less family-centric than the surrounding county with 29.31% of the households containing married families with children. The county average for households married with children is 31.17%.
The median household income in Morrison, Colorado is $84,167. The median household income for the surrounding county is $75,170 compared to the national median of $57,652. The median age of people living in Morrison is 66.7 years.
Morrison Weather
The average high temperature in July is 85.2 degrees, with an average low temperature in January of 17.1 degrees. The average rainfall is approximately 18.9 inches per year, with 78.8 inches of snow per year.
