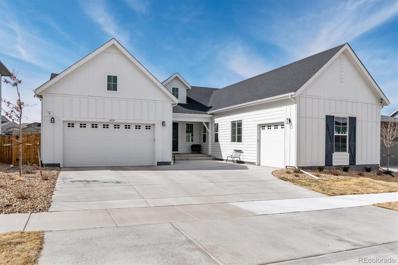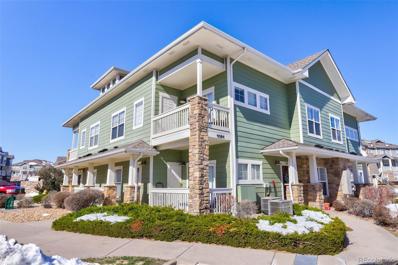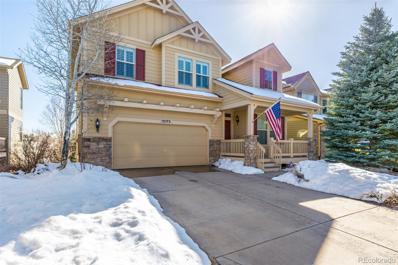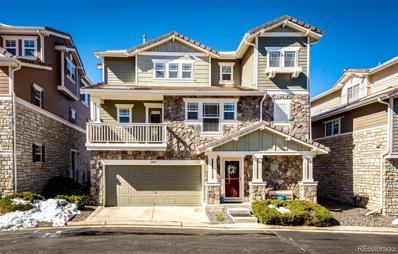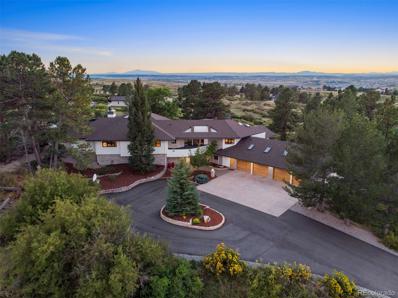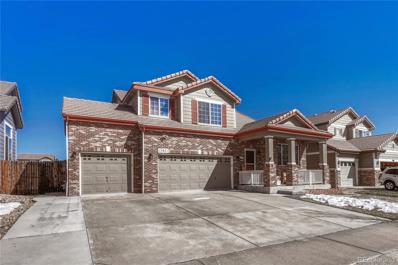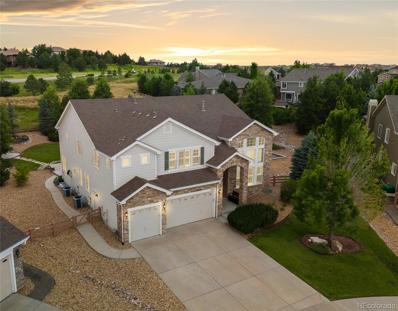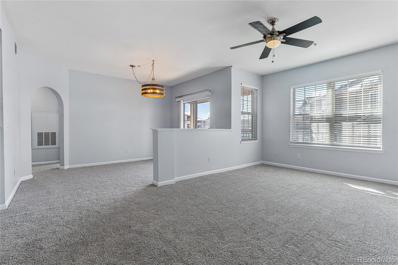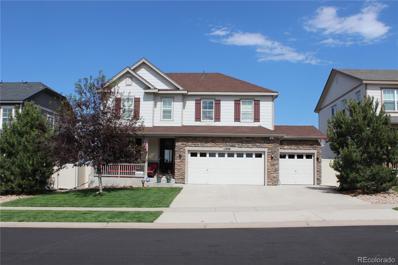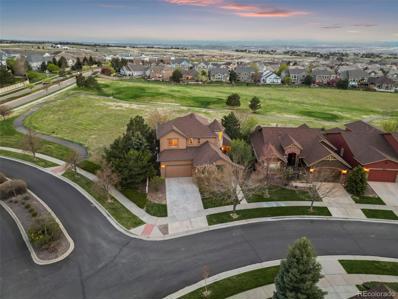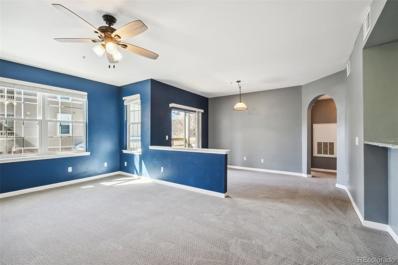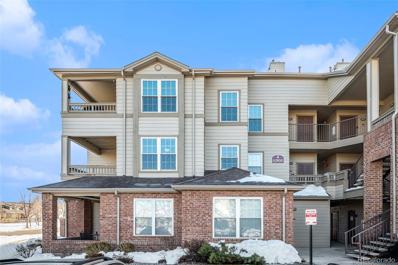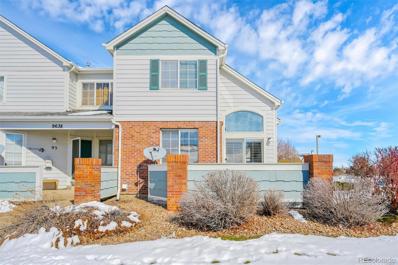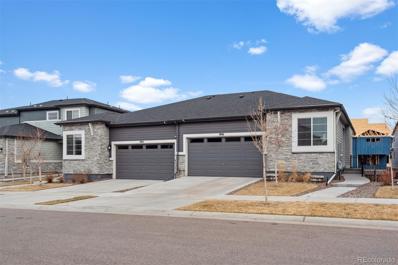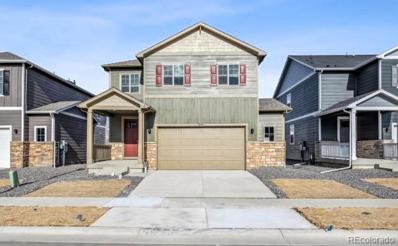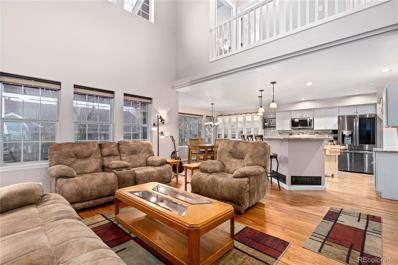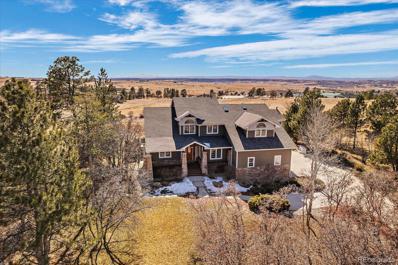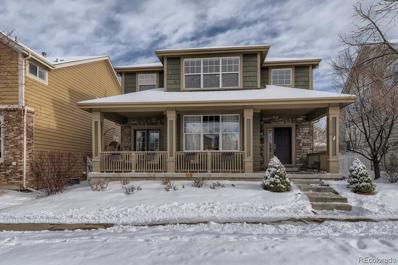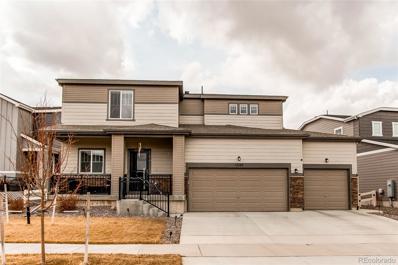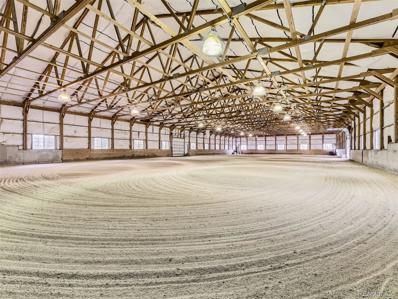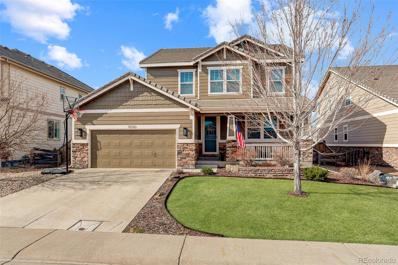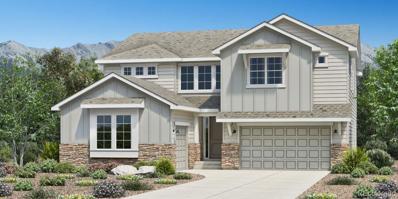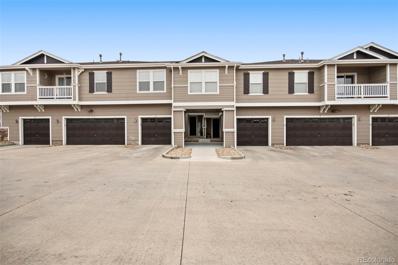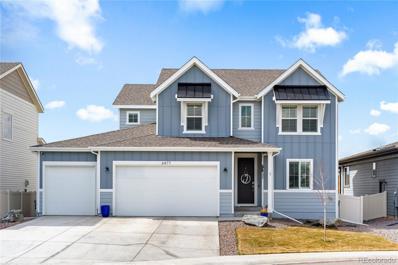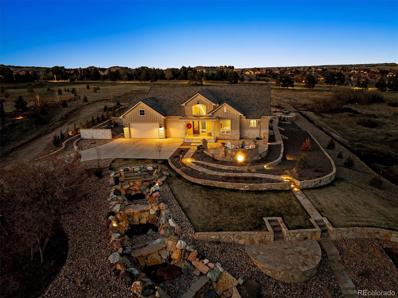Parker CO Homes for Sale
$1,059,700
14319 Hop Clover Street Parker, CO 80134
- Type:
- Single Family
- Sq.Ft.:
- 4,213
- Status:
- Active
- Beds:
- 4
- Lot size:
- 0.19 Acres
- Year built:
- 2022
- Baths:
- 4.00
- MLS#:
- 1809943
- Subdivision:
- Trails At Crowfoot
ADDITIONAL INFORMATION
Stunning Modern Farmhouse with a spacious ranch layout offering the ultimate in indoor/outdoor living in the highly sought-after Trails at Crowfoot community! This home offers nearly every top of the line upgrade the builder had to offer!! Beautiful wide plank luxury vinyl flooring, high ceilings, a neutral palette, and endless upgrades welcome you upon entry. The fully wrapped, tile to ceiling fireplace acts as the focal point in this spacious living room. Flooded with natural light from the upgraded 4-panel center meet sliding glass doors. Step outside to a large, covered patio overlooking a zero-maintenance turf lawn, professional landscaping and westerly views - backing to open space! The well-appointed gourmet kitchen boasts the grand center island, two-toned custom cabinetry and quartz counters and a large walk-in pantry. This is a chef’s dream offering the top-of-the-line appliance package featuring a 48" Wolf gas range, hood and KitchenAid appliances. Retreat to your main-floor primary suite, a true retreat with huge dual walk-in closets, an ensuite 5-piece bath with gorgeous stand alone tub, quartz counters and framed mirrors. Two large secondary bedrooms with a Jack-and-Jill bath, powder room, home office, and a large laundry room round out the main level. Additional living and entertaining space await in the finished basement comprised of a huge rec room, private 4th bedroom, bathroom, and fully appointed home theater complete with a projection screen and speaker system. Additional features of this home include automatic window shades, cased windows, modern horizontal stair railing and matte black hardware throughout. Ideally located on a quiet cul-de-sac like street just steps from a neighborhood park. This community offers amenities galore with parks, trails, pool, a baseball field, pickleball courts, and disc golf! Better than brand new - this home is move in ready with all appliances, window coverings, backyard landscaping and fencing included.
- Type:
- Condo
- Sq.Ft.:
- 876
- Status:
- Active
- Beds:
- 1
- Year built:
- 2005
- Baths:
- 1.00
- MLS#:
- 4464769
- Subdivision:
- Stonegate North
ADDITIONAL INFORMATION
Updated Highlands at Stonegate condo with 1 bed, bath and over 875+ square foot is ready for you! Luxury Vinyl floors throughout! All new paint! Living room has beautiful flooring, ceiling fan, gas log fireplace, and access to the covered patio. Great natural light! Dining area offers updated lighting, wood-look floors and views of the community. Kitchen includes 42’” Oak wood cabinets, Formica countertops, S/S steel appliances, and butler pantry! Includes washer/dryer! Primary bedroom is spacious with walk-in closet, beautiful new floors, and paint. Updated hall bath (full) features tile shower surround and vinyl flooring, antique bronze plumbing fixtures and more! Central A/C for comfort! Double pane windows! Close to shopping, transit and more! Ample parking! Douglas County schools! Stonegate Metro District collects $988 annually in the property taxes.
- Type:
- Single Family
- Sq.Ft.:
- 2,068
- Status:
- Active
- Beds:
- 3
- Lot size:
- 0.16 Acres
- Year built:
- 2005
- Baths:
- 3.00
- MLS#:
- 2164186
- Subdivision:
- Reata North
ADDITIONAL INFORMATION
**Assumable 2.99% rate available** Step into a mountain vista haven in this inviting retreat, where abundant natural light, soaring vaulted ceilings, and picturesque mountain views create an airy and welcoming atmosphere. With a spacious living room boasting a cozy gas fireplace and expansive windows framing the majestic peaks, this home offers the perfect blend of comfort and elegance. Discover a culinary oasis in the kitchen, featuring sleek stainless steel appliances and a spacious center island. Enter the dedicated dining area and admire the spacious layout that accommodates a variety of dining arrangements. Enjoy the convenience of having your office located on the main level of the home, providing easy access and seamless integration into your daily routine. A dedicated laundry room and a powder room completes the first floor. As you head upstair a loft designed to complement the elegant living spaces below, provides an additional area for relaxation, entertainment, or work. The exquisite primary bedroom oasis boasting breathtaking mountain views, and an ensuite 5-piece bathroom, offers a perfect place to unwind and recharge. With two additional bedrooms and a full bathroom upstairs, this home offers comfort and convenience for family living or hosting guests. The walk out basement offers a generous footprint, providing ample room for various possibilities. Step outside into the backyard of your new home and prepare to be enchanted by the stunning sunset views and expansive outdoor living space, with a deck, spacious patio, and open space behind the backyard. Adjacent to the backyard miles of scenic trails beckon, inviting you to explore the natural beauty of the surrounding area. For those seeking indoor recreation, a nearby recreational center awaits, complete with a refreshing pool and a kids playground. And when it's time to refuel, a charming coffee shop awaits just around the corner. **Radon mitigation system in place**
- Type:
- Condo
- Sq.Ft.:
- 1,700
- Status:
- Active
- Beds:
- 3
- Year built:
- 2005
- Baths:
- 2.00
- MLS#:
- 4370759
- Subdivision:
- Meridian Stockbridge
ADDITIONAL INFORMATION
Beautiful 3 Bedroom 2 Bath Patio Home At Meridian Stockbridge In Highly Sought After Parker. Location! Location! Location! Close to I25, C470, E470 & Light Rail For Easy Commuting, As Well As Shopping & Restaurants In Downtown Parker, Castle Rock & Park Meadows Mall. This Home Has Been Meticulously Maintained & Is Move In Ready. 3 Levels Of Living Space In This One. Enter The Lower Level Through The Garage & Front Door. How Will You Use This Space? Perhaps As A Bonus Room Or Home Office? Main Level Features A Gorgeous Kitchen With 42" Cabinetry, Upgraded Stainless Steel Appliances & Is Open To The Family & Dining Room Boasting Gleaming Hardwood Floors - Which Is Perfect For Entertaining. Main Level Also Offers A Nice Sized Bedroom & Full Bath. On The Upper Level You Will Find A Spacious Master Bedroom With Its Own Walk-In Closet With Professional Organizers & Full Bath With Dual Sinks & Upgraded Tile. Yet Another Bedroom On This Level Makes For A Total Of 3 Bedrooms. Light Floods This Home With All Of Its Windows & Feels Light & Bright. You Will Enjoy Morning Coffee Or Evening BBQ's On The Private Balcony. Find Comfort In Knowing This Home Provides A New Furnace, A/C Unit & Water Heater. Attached 2 Car Garage Is Wired For An Electric Car Charging System. This Cement Tile Roof Will Last For Years To Come & You Will Appreciate The Low Monthly HOA Dues. No Exterior Maintenance Makes For Easy Living With Less Work & More Time To Play. Check Out Our Property Website At 11803Thomastoncir.com. Do Not Delay - This One Will Go Quickly.
$2,495,000
7500 E Sunset Trail Parker, CO 80134
- Type:
- Single Family
- Sq.Ft.:
- 6,747
- Status:
- Active
- Beds:
- 5
- Lot size:
- 5 Acres
- Year built:
- 1988
- Baths:
- 6.00
- MLS#:
- 2714449
- Subdivision:
- Butterfield
ADDITIONAL INFORMATION
Welcome to your one-of-a-kind retreat. Located at the end of a cul-de-sac, in the center of the Butterfield community and nestled on 5 acres, surrounded by trees and rolling hills, you can feel the sense of seclusion while being just minutes from shopping and restaurants. The estate is an entertainer's dream, with a heated 20,000 gallon indoor pool, a recently remodeled wet bar with beer taps, gourmet kitchen and expansive areas to relax or gather with friends and family. As you come in the main entrance, you are greeted by a gorgeous wooden curved staircase and floor to ceiling windows showcasing the western views. Make your way outdoors and across the cat-walk bridge to take in the sunset over the mountains from either of the two elevated decks. With views from inside the home and out, from Pikes Peak to Longs Peak, you will never grow tired of looking west. The Primary suite showcases a spa-like bath with heated floors, soaker tub and a walk-in closet with secondary laundry. The chef's kitchen hosts stunning granite countertops with Sub Zero and Wolf appliances. The dramatic sunroom, encased in windows, offers unparalleled views of the property. The expansive list of features this home has to offer includes a new boiler and mini-split cooling systems throughout the home. Fiber optic internet. Freshly paved driveway. Heated and epoxy coated 4-car garage. Sonos home audio system in 7 rooms of the house. Ring cameras front and back. And a dumbwaiter in the panty. The list goes on and on! One must step inside this home to truly appreciate this sensational property. Set your showing today and experience this expectational property! Check out the video, here! https://youtu.be/oC5Ev98nvsA?si=0if24V5J0H8savbt
- Type:
- Single Family
- Sq.Ft.:
- 3,211
- Status:
- Active
- Beds:
- 4
- Lot size:
- 0.14 Acres
- Year built:
- 2005
- Baths:
- 4.00
- MLS#:
- 6287793
- Subdivision:
- Cottrell Farms
ADDITIONAL INFORMATION
Welcome to your dream home in Horizon Estates! Backing to the neighborhood park and open space, this stunning home offers the perfect blend of luxury and comfort. Featuring 4 bedrooms and 4 bathrooms, including a spacious primary suite with a completely remodeled primary bathroom, this home provides ample space for both relaxation and entertainment. Step inside to discover the elegance of hardwood floors that seamlessly flow throughout the main and upper levels, creating a warm and inviting atmosphere. The kitchen is a chef's delight, featuring solid countertops, black stainless steel appliances, and an island. With a 3-car garage, there's plenty of room for parking and storage with a newer wall mounted garage door opener, while the backyard offers tranquility. Step outside onto the brand new deck, perfect for hosting summer barbecues or enjoying your morning coffee while taking in the breathtaking views of the surrounding landscape. You will love that the HVAC systems and water heater are newer. Additionally, there is a whole house humidifier, water softener and filtration system and a whole house infrared filtration system. Conveniently located near schools, parks, shopping, and dining, this home truly offers the best of suburban living. Don't miss your chance to make this Parker gem your own!
$1,225,000
5651 Goldpan Place Parker, CO 80134
- Type:
- Single Family
- Sq.Ft.:
- 6,119
- Status:
- Active
- Beds:
- 4
- Lot size:
- 0.61 Acres
- Year built:
- 2006
- Baths:
- 7.00
- MLS#:
- 3347812
- Subdivision:
- Pinery West
ADDITIONAL INFORMATION
Stunning two-story home nestled on a peaceful cul-de-sac, boasting an amazing oversized backyard that is an entertainer's dream! This exquisite 4-bedroom, 7-bath residence features a spacious open floor plan with vaulted ceilings and lots of natural light, creating a warm and inviting atmosphere throughout. Upon entering, you are greeted by a vaulted entry that leads to living room with a fireplace and floor-to-ceiling windows, formal dining room, and large kitchen with granite countertops, an oversized island, and a convenient pantry. The main level also includes a private office with French doors and an expansive great room featuring a bar, providing ample space for relaxation and entertainment. Venture upstairs to discover the luxurious primary suite complete with a comfortable sitting area with fireplace and a spa-like primary bath. Three additional ensuite bedrooms and a generous open loft area with built-in desk complete the upper level. The remodeled basement is perfect for entertaining, featuring game room, family room, movie theater, home gym, a stylish bar area, a bathroom with a rejuvenating steam shower, and plenty of space for hosting guests. Step outside to the huge backyard oasis, showcasing a tranquil water feature, an outdoor kitchen, a sprawling patio, custom gas firepit with sitting area, and beautifully landscaped park-like lawn. Whether you're hosting gatherings or simply enjoying a peaceful evening outdoors, this backyard retreat is sure to impress. This remarkable home includes new paint throughout, refreshed landscaping, and access to the fantastic neighborhood amenities including running, walking, and biking trails. Great location close to the The Club at Pradera golf course and country club. Don't miss out on the opportunity to call this beautiful home yours and enjoy everything that Colorado living has to offer!
- Type:
- Condo
- Sq.Ft.:
- 1,038
- Status:
- Active
- Beds:
- 2
- Year built:
- 2000
- Baths:
- 2.00
- MLS#:
- 9146324
- Subdivision:
- Ironstone Condos
ADDITIONAL INFORMATION
Look no further and move right in to this gorgeous remodeled 2 bed 2 bath south Parker condo with a garage! Boasting a wonderful and open floorplan, brand new carpet and flooring throughout, newer paint and modern lighting sure to please your senses and leave room to relax and unwind on your expansive balcony to watch the beautiful Colorado sunsets. The spacious primary bedroom has a walk in closet providing lots of room for your wardrobe and belongings and windows looking out to the expansive greenbelt with trails galore. Parking is a breeze with a rare garage and 2 parking passes. Don't miss the huge storage closet for all your toys and more!
$785,000
11998 Tack Drive Parker, CO 80134
- Type:
- Single Family
- Sq.Ft.:
- 3,577
- Status:
- Active
- Beds:
- 5
- Lot size:
- 0.13 Acres
- Year built:
- 2013
- Baths:
- 4.00
- MLS#:
- 4289240
- Subdivision:
- Horseshoe Ridge
ADDITIONAL INFORMATION
Check out this well cared for, spacious home in a fantastic location. This home is a quick commute to I-25, the airport, Parker and Castle Rock activities, shopping and restaurants. The Great Room has a cozy fireplace and is open to the kitchen that features a huge sit at island and plenty of kitchen storage. In addition to the Great Room, there are family room spaces in the loft and also the basement and a home office! The finished walk out basement offers , not only the rec room, but also the 5th bedroom, 3/4 bath and a fully equipped bar for entertaining that will impress the Buyers. Multi-generational possible with bar would also be suitable for a downstairs kitchen, having a microwave/convection oven, sink with disposal, and refrigerator. Outdoors Buyers will note a nice sized yard and 3 raised bed planters to grow their own fruits and veggies. There is a front porch, deck, and patio with included hot tub to enjoy as well. Whole house attic fan. Buyers can rest easy knowing many of the newer major items the Seller has taken care of. Roof is 2023, upgraded for hail resistance, and new gutters ($25,000), water heater approximately 2020, brand new sump pump, new furnace 2023 ($11,000). Be sure to check out the aerial videos! On MLS, click on the movie reel under the main picture. On Zillow look under Facts and Features to view. Or, go directly to the video at https://www.youtube.com/watch?v=RNK5u8qk-tg&t=3s.
Open House:
Sunday, 4/21 1:00-3:00PM
- Type:
- Single Family
- Sq.Ft.:
- 3,997
- Status:
- Active
- Beds:
- 4
- Lot size:
- 0.18 Acres
- Year built:
- 2005
- Baths:
- 4.00
- MLS#:
- 2940053
- Subdivision:
- Villages Of Parker
ADDITIONAL INFORMATION
Meticulously Maintained Home with Main Floor Primary Suite, Backing to Open Space with Spectacular, Unobstructed Mountain Views with Main Floor Master and Fully Finished Basement. Located in the Highly Sought After Heathstead @ Canterberry Crossings Neighborhood of Parker, CO! 4 Bedrooms (1 non-conforming) 4 Bath Home! Main Floor Features Include: Hard Wood Floors, Whole Home Audio System (audio bridge included), Formal Dining Room, Gourmet Kitchen with Stainless Appliances, Granite Countertops, 42” Staggered Cabinets, Large Center Island with Counter Seating, Breakfast Nook and Built-In Workspace, Family Room with Large South Facing Windows, 20’ Vaulted Ceilings, Plantation Shudders and Gas Fireplace. Private, Main Floor Primary Suite with 5- Piece Primary Bath with Oversized Soaking Tub, Glass Encased Shower, Dual Vanities and Large Walk-In Closet! Main Floor Study with Glass French Doors and Wainscoting. Main Floor Mud Room with Utility Sink. The Private Second Floor Features 2 Matching Bedrooms, Full Bath and Loft Area Perfect for Teens or Guests. The Fully Finished Basement Features a Large Recreation Room with Pool Table Area, Wet Bar with Full Size Refrigerator, Recessed Lighting and ½ Bath, 2 Large Storage/Utility Rooms with Plenty of Space to Add a Bedroom and Full Bath. 2 Car Attached Garage Plus a Separate Carriage Garage. The Backyard Features a Beautiful Colorado Room with Access from Kitchen or Primary Suite, and Separate Flagstone Patio with Pergola both with Views of the 15th Fairway of Black Bear Golf Club and the Some of the Best Mountain Views in Colorado! This Home is Truly Amazing! Maintenance Free Living at It's Best! No More Shoveling or Lawn Mowing! All Taken Care Of by the HOA! New Roof and Exterior Paint in 2023! (Roof Has Transferrable Warranty) Check Out the Virtual Tour Here: https://shot.with.apertureproductions.com/sites/yjqljjx/unbranded
- Type:
- Condo
- Sq.Ft.:
- 1,038
- Status:
- Active
- Beds:
- 2
- Year built:
- 2002
- Baths:
- 2.00
- MLS#:
- 7564289
- Subdivision:
- Ironstone
ADDITIONAL INFORMATION
Discover the perfect starter home in the sought-after Ironstone at Stroh Ranch community! This cozy 2-bedroom, 2-bathroom condo offers a comfortable living space that's great for first-time buyers or those looking for a low-maintenance lifestyle. Upon entering, you'll find an open and airy living area that flows seamlessly into the kitchen. The kitchen is equipped with granite countertops and stainless steel appliances, making meal preparation a breeze. The primary bedroom features a walk-in closet and en-suite bathroom, while the second bedroom is versatile and can be used as a guest room or home office. Outside, a private balcony provides a relaxing spot to enjoy the outdoors. The Ironstone community also offers amenities like a clubhouse, pool, and fitness center. Conveniently located near shops/gas stations, highways and dining options, this condo offers a simple and convenient lifestyle. Don't miss out on this opportunity and schedule your viewing today!
- Type:
- Condo
- Sq.Ft.:
- 700
- Status:
- Active
- Beds:
- 1
- Year built:
- 2002
- Baths:
- 1.00
- MLS#:
- 9625901
- Subdivision:
- Stroh Ranch
ADDITIONAL INFORMATION
Welcome to a spacious move-in ready remodeled condo at Stroh Ranch community. This updated unit features new flooring, new kitchen cabinets and quartz counters, new appliances, fresh paint, new lights, bathroom with the new quartz countertop and cabinets, new faucets, new electrical outlets and switches, new kitchen and bathroom sinks, new ceiling fan in the living room, new window covering, walk-in closet, new screen door to the private covered balcony, new hinges and door handles throughout the condo, plenty of sunshine, and an exterior storage unit next to the condo's front door. Also enjoy the amenities at this residential complex such as the outdoor pool and community center. Walking distance to the small shopping strip mall.
- Type:
- Townhouse
- Sq.Ft.:
- 1,161
- Status:
- Active
- Beds:
- 2
- Year built:
- 2002
- Baths:
- 2.00
- MLS#:
- 5837879
- Subdivision:
- Challenger Park
ADDITIONAL INFORMATION
Price Reduced! Rare Challenger Park Townhome! One of the last complexes built with ample space and grass between the buildings! End Unit, South and East Facing! Large Great Room with soaring Ceilings and Gas Fireplace. Wood and Tile floors on main level and stairs! Open and airy kitchen. All Appliances included. Slider leads out to south facing patio! Huge Primary Bedroom with Dual Closets, nice secondary bedroom. Water heater new in 2023. Full unfinished basement for expansion or storage. Garage Space #94. HOA has installed a new roof. Close to Cherry Creek Trail System, Parks, Schools, and Shopping.
- Type:
- Single Family
- Sq.Ft.:
- 1,534
- Status:
- Active
- Beds:
- 2
- Lot size:
- 0.08 Acres
- Year built:
- 2020
- Baths:
- 2.00
- MLS#:
- 3346312
- Subdivision:
- Alder Village
ADDITIONAL INFORMATION
This impressive ranch-style paired home boasts exceptional curb appeal and is ideally situated on a premium lot, backing onto open space. Upon entry, you will immediately feel at ease, embraced by the stunning open concept floor plan. The living area leads to a spacious covered deck, providing the perfect place to enjoy the picturesque surroundings. The central entertainment hub seamlessly connects the living room, kitchen, and dining spaces. The living room is spacious and versatile, while the dream kitchen features a substantial center island, gas range and abundant cabinetry for storage. The chic finishes include 42-inch gray cabinets, stainless steel appliances, quartz countertops in the kitchen, Venetian marble in the bathrooms, designer bathroom tile, upgraded carpet and pad, and Shaw hard surface Ironton Creek 8" plank wood-look laminate flooring throughout the main living area. Main level living laundry/mud room and generously-sized bedrooms, including a true owner's en-suite with a private bathroom and a massive walk-in closet. The full-sized walk-out basement is light and bright, offering endless possibilities to finish your dream home, complete with rough-in plumbing and 9-foot ceilings. The private backyard and outdoor living space provide the perfect setting to create lasting memories with family and friends. The blank canvas of the yard comes complete with a covered patio. Alder Village is a highly desirable location, with an award-winning education system and Birch Run Park just a short stroll away. The nearby Cottonwood shopping district boasts a range of popular restaurants, Costco, King Sooper Marketplace, and even the AdventHealth Parker Hospital. Conveniently located close to E-470 and I-25, this immaculate home offers quick and easy access to downtown Parker and the Tech-Center. Ranch plans in this area are rarely available, and we anticipate this stunning home won't be on the market for long.
- Type:
- Single Family
- Sq.Ft.:
- 2,415
- Status:
- Active
- Beds:
- 5
- Lot size:
- 0.12 Acres
- Year built:
- 2024
- Baths:
- 3.00
- MLS#:
- 3488947
- Subdivision:
- Looking Glass
ADDITIONAL INFORMATION
REPRESENTATIONAL PHOTOS USED -NOT OF ACUAL PROPERTY: A stunning 5-Bedroom, 3 bathroom home boasting an inviting open floor plan. Nestled in a desirable neighborhood, this residence exudes modern charm and comfort. The spacious living area seamlessly transitions into the dining room and kitchen, creating the perfect space for entertaining guests or relaxing with family. Secondary bedroom on first floor. Gleaming 7" plank flooring, abundant natural light. The kitchen features sleek grey quartz countertops, and modern white cabinets. Upstairs you'll find 5 generously sized bedrooms including a luxurious primary suite with nearby laundry room. Home also offers an unfinished walk-out basement with 9-foot walls, perfect for storage or additional expansion. Industry leading 10-year warranty, smart home technology, tank-less water heater, A/C, ***Home is move-in ready by MAY 2024.*** SPECIAL RATES WITH USE OF PREFERRED LENDER.
- Type:
- Townhouse
- Sq.Ft.:
- 2,100
- Status:
- Active
- Beds:
- 3
- Year built:
- 1996
- Baths:
- 4.00
- MLS#:
- 5459483
- Subdivision:
- Stroh Ranch
ADDITIONAL INFORMATION
Welcome to this updated and charming townhome in the desirable Stroh Ranch community of Parker! Step into the spacious living room boasting soaring ceilings and ample natural light streaming through large windows, perfect for cozy evenings by the fireplace. Southern exposure ensures warmth and brightness during winter months. Entertain effortlessly as the living room seamlessly flows into the kitchen and dining areas. The kitchen features stainless steel appliances, granite countertops, a convenient kitchen island with seating, and sliding glass doors leading to the balcony, ideal for al fresco dining. A half bath and access to the attached garage are just off the kitchen. Upstairs, retreat to the primary bedroom with a private en-suite bath, vaulted ceilings, and a private balcony, offering a serene escape. An additional bedroom and full bath complete the upper level. The finished basement boasts a recreation room with a wet bar, perfect for entertaining or unwinding, along with an extra bedroom and full bath. Enjoy numerous updates throughout, including new kitchen appliances and flooring. The Stroh Ranch community amenities include a clubhouse, fitness center, pool, and racquetball court for all your recreational needs. Conveniently located near grocery stores, restaurants, shopping centers, the rec center, and more, this townhome offers the ideal combination of comfort, convenience, and community living!
$1,150,000
7928 Towhee Road Parker, CO 80134
- Type:
- Single Family
- Sq.Ft.:
- 3,630
- Status:
- Active
- Beds:
- 4
- Lot size:
- 0.54 Acres
- Year built:
- 1999
- Baths:
- 4.00
- MLS#:
- 9157500
- Subdivision:
- Timbers At The Pinery
ADDITIONAL INFORMATION
Premier Lot in the Timbers backing to Open fields with Full Views of Pikes Peak from all levels, Clean Bright and Open Floor plan with New Carpet and Paint Inside and Out, Main Floor features Large Formal Living and Dining rooms, Island Kitchen with Breakfast Bar and Eating Nook, Vaulted Family Room, Large Study with Built in Cabinets and Shelving, Mud Room with Washer/Dryer, Mop Sink, Coat Closet , Built Ins and Bench Seating, The upper Level offers 4 Bedrooms including a Primary Suite with Walk In Closet, Tiled 5 piece bath and Private Deck, En Suite Bedroom with Full Bath and Walk In Closet, 2 Additional Bedrooms with a Jack and Jill Bath Plus a Loft area with Mountain Views The Unfinished Walk Out has space for Bedroom, Family Room, Workout Room ,2 large Storage areas and Rough in Plumbing for 5th Bath, The Oversize 3 car Garage has 13 Ft Ceilings and lots of room for Storage, The updated back deck overlooks a well manicured yard with views for 40 miles. Don't miss the Automatic Exterior Shutters in the Family Room, This is the Lowest Priced home and Best Value in the neighborhood and your chance to live in the Timbers, Don't Wait! SHOWING START WEDNESDAY MARCH 20TH
- Type:
- Single Family
- Sq.Ft.:
- 3,008
- Status:
- Active
- Beds:
- 3
- Lot size:
- 0.1 Acres
- Year built:
- 2002
- Baths:
- 3.00
- MLS#:
- 2673105
- Subdivision:
- Bradbury Ranch
ADDITIONAL INFORMATION
***Buyer Agents see Broker Notes*** WELCOME HOME TO BRADBURY RANCH! YOU WILL FALL IN LOVE WITH THE EXQUISITE FINISHES THROUGHOUT THIS HOUSE! FROM TOP TO BOTTOM, THIS HOUSE HAS BEEN UPGRADED! LARGE KITCHEN WHICH OVERLOOKS WELCOMING PATIO! GRANITE AND SS APP! DOUBLE OVENS! BEAUTIFUL HARDWOOD FLOORS THROUGHOUT! AMAZING KITCHEN CABINETRY WITH CUSTOM PAINTING THROUGHOUT HOUSE! LARGE MASTER RETREAT WITH COMFORTABLE SITTING AREA! THE MASTER BATH WILL TAKE YOU TO A DIFFERENT LEVEL WITH THE DECOR! MASTER BDRM ALSO HAS AN INVITING PRIVATE PATIO! THE THE UPSTAIRS ALSO HAS LOFT/OFFICE, WHICH COULD BE CONVERTED TO FOURTH BEDROOM! THE DOUBLE SIDED FIREPLACE TIES THE FORMAL SITTING ROOM TO THE FAMILY ROOM FOR A GREAT OPEN SPACE!!
$649,900
12749 Horton Court Parker, CO 80134
- Type:
- Single Family
- Sq.Ft.:
- 1,986
- Status:
- Active
- Beds:
- 3
- Lot size:
- 0.16 Acres
- Year built:
- 2021
- Baths:
- 3.00
- MLS#:
- 2348351
- Subdivision:
- Anthology
ADDITIONAL INFORMATION
BETTER THAN NEW!Beautiful Home built in 2021 in Anthology Parker .Situated on a cul-de-sac with a larger lot and with 3 bedrooms , loft, 2.5 bathrooms, study, and a 3-car garage, this home is sure to impress.The well designed floor plan flows effortlessly throughout for a sophisticated and extremely functional layout featuring an office/study with french doors.,powder bath, great room, and dining.The spacious kitchen becomes the focal point of the home with a large island perfect for entertaining with slab granite counters, nice sized pantry ,stainless steel appliances and white cabinets.Step outside to the generously sized backyard oasis, which sure is an entertainer's delight .This home provides a resort-style outdoor setting complete with an oversized concrete patio, fully fenced backyard with artificial grass/turf to enjoy year round greenery with no maintenance. Upstairs you will find a nice sized primary bedroom with an ensuite bath and closets ,two additional bedrooms and a spacious loft that could be a perfect game room or hobby room, along with another bathroom.Conveniently located Laundry room close to the bedrooms.The unfinished full basement offers a blank canvas for your creativity or can be utilized for additional storage. The desirable neighborhood of Anthology offers access to a clubhouse, outdoor pool, brand new playground, neighborhood elementary school, and walking trails.The home has water softener and radon mitigation system installed . Award winning Douglas county public and charter schools, and Conveniently located close to downtown Parker ,minutes to DTC,E-470 and to restaurants shopping and entertainment your heart desires . Do not Miss this beautiful Home!Schedule your showing today!
$2,200,000
11063 Sheffield Court Parker, CO 80134
- Type:
- Single Family
- Sq.Ft.:
- 4,744
- Status:
- Active
- Beds:
- 4
- Lot size:
- 10.19 Acres
- Year built:
- 2007
- Baths:
- 5.00
- MLS#:
- 5280543
- Subdivision:
- Rural
ADDITIONAL INFORMATION
Introducing a stunning equestrian compound in a highly desirable location with over 10+ acres on a flat and usable space. Enjoy a wonderful balance of 12,600 sqft indoor riding arena and outdoor riding arena with the ability to ride all year long. This first class equestrian dream offers 15 spacious stalls, heated barn, European stall fronts, rubber mats, auto waterers, wash stall, hot water, grooming stall, tack room, 3/4 bathroom w laundry, office, fly mitigation system and much more. The stylish main house offers just over 5,100 finished sqft with a full finished walkout basement that could serve as mother-in-law quarters or a variety of other purposes including housing for full-time help. Main level features 3 bedrooms, 3 bathrooms, open floor plan with a family room and spacious kitchen, beautiful tile floors, high ceilings, fireplace and covered outdoor patio. The lower level features an additional bedroom, 1.5 bathrooms, full kitchen including cook-top, refrigerator, dishwasher, microwave, island, theater room, and bar area. The main floor also includes a gorgeous formal dining room, and a large private study for those working remotely. New roof installed in 2024, water heater 2023, new A/C 2023, new upstairs refrigerator 2024, and new furnace 2024. All of these unique attributes combine to create an unmatched private oasis in close proximity to Colorado Horse Park and a short drive into Parker.
- Type:
- Single Family
- Sq.Ft.:
- 3,228
- Status:
- Active
- Beds:
- 4
- Lot size:
- 0.16 Acres
- Year built:
- 2012
- Baths:
- 4.00
- MLS#:
- 7769109
- Subdivision:
- Meridian Village
ADDITIONAL INFORMATION
This lovely home in Meridian Village boasts a scenic view of the nearby park from its inviting front porch. Perfect for entertaining. The gourmet kitchen is equipped with 42” cabinets, upgraded granite countertops, and stainless steel GE Profile appliances. On the main level, you'll find a butler's pantry, a flexible formal dining room or office, and a cozy great room with a gas fireplace. Upstairs, the spacious master suite offers a luxurious 5-piece bath and a sizable walk-in closet. Additionally, there are two bedrooms, a loft, and a guest bath with double sinks. The finished basement provides extra space for leisure, including a full bath, additional bedroom, a media or workout room, and a rec room. Outside, the backyard features a large patio surrounded by lush trees, perfect for relaxing or entertaining. This home is full of charm and offers much more than meets the eye. Don't miss your chance to see it – schedule a viewing today!
$1,030,000
6215 Pedregal Drive Parker, CO 80134
- Type:
- Single Family
- Sq.Ft.:
- 3,379
- Status:
- Active
- Beds:
- 4
- Lot size:
- 0.16 Acres
- Year built:
- 2024
- Baths:
- 4.00
- MLS#:
- 2982500
- Subdivision:
- Allison Ranch
ADDITIONAL INFORMATION
New Toll Brothers Home at Allison Ranch - ask about our special financing incentives. Your dream home awaits here at Allison Ranch! Contemporary deluxe appeal for you and your guests. The Dillon's inviting two-story foyer reveals a magnificent staircase and offers a view of the two-story great room with a cozy fireplace and covered patio beyond. The stunning kitchen is equipped with a large center island, abundant counter and cabinet space, a large walk-in pantry, adjacent casual dining and has direct access to the dining room. The secluded second floor primary bedroom suite boasts a wonderful window display and a luxurious primary bath complete with a relaxing Roman tub, a separate shower, private toilet area, and gigantic walk-in closet. Additional highlights include secondary bedrooms with roomy closets, one with a private bath and two that share a bath with separate vanity areas, a marvelous first floor office, a convenient second floor laundry, everyday entry, and powder room.
- Type:
- Condo
- Sq.Ft.:
- 1,568
- Status:
- Active
- Beds:
- 3
- Year built:
- 2006
- Baths:
- 3.00
- MLS#:
- 3262538
- Subdivision:
- Cottonwood South
ADDITIONAL INFORMATION
Step into luxury living of this 3 bedrooms and 2.5 bathrooms home. As you enter, you're greeted by the warmth of gleaming hardwood floors that lead you through an open floor plan. Entertain with ease in the spacious living and dining room area, where natural light pours in and step outside to your private patio - the perfect spot to unwind or host guests in a tranquil outdoor setting. The primary bedroom sanctuary is complete with a spacious walk-in closet. Convenience meets luxury with second-floor laundry facilities, making chores a breeze. With an attached one-car garage, ease and security are at your fingertips. Plus, there's no shortage of parking for guests with ample street parking available. New water heater installed last year. Minutes from Trader Joes, Costco & lots of other shopping. Quick jump on 470 to I-25 or to the airport. Cherry Creek trail is at the end of the street! Don't miss the chance to make this exquisite condo yours.
$850,000
6477 Leathers Lane Parker, CO 80134
- Type:
- Single Family
- Sq.Ft.:
- 3,093
- Status:
- Active
- Beds:
- 4
- Lot size:
- 0.17 Acres
- Year built:
- 2021
- Baths:
- 3.00
- MLS#:
- 1505338
- Subdivision:
- Stone Creek Ranch
ADDITIONAL INFORMATION
Welcome to your dream home nestled in the heart of Parker's Stone Creek Ranch! This exquisite property boasts luxury and comfort at every turn. With 4 bedrooms, 3 bathrooms, and a versatile loft space, there's ample room to grow and thrive. Step into the grandeur of the main floor study, perfect for those working from home or seeking a quiet retreat. The large kitchen area is a culinary enthusiast's delight, complete with modern appliances, ample counter space, and an island for casual dining or entertaining.Experience the convenience of the mudroom area, featuring built-in shelves and a bench, keeping your home organized and clutter-free. Indulge in the primary bathroom's luxurious amenities, including an oversized super shower, perfect for unwinding after a long day.As you gaze out from the expansive windows, you'll be captivated by the breathtaking views of Cherry Creek open space, providing a serene backdrop to your daily life. Entertain guests or simply unwind on the large stamped concrete patio, where you can soak in the beauty of your surroundings. Additional features include a shed for extra storage and a remarkable 5-car garage, ensuring ample space for all your vehicles and recreational gear. Don't miss the opportunity to make this remarkable property your own. Schedule a viewing today and prepare to fall in love with the lifestyle awaiting you in Parker!
$1,725,000
5616 Raintree Drive Parker, CO 80134
- Type:
- Single Family
- Sq.Ft.:
- 5,169
- Status:
- Active
- Beds:
- 4
- Lot size:
- 1.5 Acres
- Year built:
- 2020
- Baths:
- 4.00
- MLS#:
- 7716732
- Subdivision:
- Pradera
ADDITIONAL INFORMATION
Near-new Celebrity Homes masterpiece built in 2020 and now less than Celebrity is now less than model after landscaping, etc.!!! Verify for yourself and we are ready to go now - why wait? Modern style, bright, light and open. Large, private lot of 1.497 acres with incredible views out the front, side and rear of this enchanting home - fence in and pool/pool house plans available. The photos do not do the views justice. Enjoy sunrises and sunsets from the spacious front and rear patios. This is a very unique setting with some of the best views in the renowned Pradera Golf Club community. Plans for a pool, pool house are available! Private and quiet is assured here. The proud owners have invested over $500,000 into landscaping, finishing the basement, upgrading some cabinets, customizing both primary suite closets, heated primary bathroom floor, Jellyfish lighting, finished garage flooring, additional garage cabinets with a work bench, window covering and more! This is move-in ready so why wait to build and then do landscaping window treatments, etc.? Kitchen and family room create one Great Room with retractable sliding windows to bring in the outdoors. Enjoy the flexibility this amazing floorplan offers with one secondary bedroom and the primary bedroom on the main floor plus two more bedrooms on the lower level. The expansive game room on the lower level with a most impressive wet bar, fireplace and exercise area are to die for when it comes to children/entertaining having a great time. Ample space for pool table, working out, media area, hobby area and more. Note 9'6" ceilings in the lower level for even a golf simulator!!! Drive your private golf cart mere blocks to the Pradera Golf clubhouse for a round, dinner or hit the driving range. Quick and easy access to shopping, hospitals, restaurants, highways, DTC, DIA, Park Meadows Mall and more. Pradera is in the middle of Parker and Castle Rock for convenience. Don't miss out on a rare opportunity!
Andrea Conner, Colorado License # ER.100067447, Xome Inc., License #EC100044283, AndreaD.Conner@Xome.com, 844-400-9663, 750 State Highway 121 Bypass, Suite 100, Lewisville, TX 75067

The content relating to real estate for sale in this Web site comes in part from the Internet Data eXchange (“IDX”) program of METROLIST, INC., DBA RECOLORADO® Real estate listings held by brokers other than this broker are marked with the IDX Logo. This information is being provided for the consumers’ personal, non-commercial use and may not be used for any other purpose. All information subject to change and should be independently verified. © 2024 METROLIST, INC., DBA RECOLORADO® – All Rights Reserved Click Here to view Full REcolorado Disclaimer
Parker Real Estate
The median home value in Parker, CO is $660,000. This is higher than the county median home value of $487,900. The national median home value is $219,700. The average price of homes sold in Parker, CO is $660,000. Approximately 75.32% of Parker homes are owned, compared to 21.65% rented, while 3.04% are vacant. Parker real estate listings include condos, townhomes, and single family homes for sale. Commercial properties are also available. If you see a property you’re interested in, contact a Parker real estate agent to arrange a tour today!
Parker, Colorado has a population of 51,125. Parker is more family-centric than the surrounding county with 50.88% of the households containing married families with children. The county average for households married with children is 45.24%.
The median household income in Parker, Colorado is $105,373. The median household income for the surrounding county is $111,154 compared to the national median of $57,652. The median age of people living in Parker is 35 years.
Parker Weather
The average high temperature in July is 86.8 degrees, with an average low temperature in January of 17.2 degrees. The average rainfall is approximately 18.1 inches per year, with 61.8 inches of snow per year.
