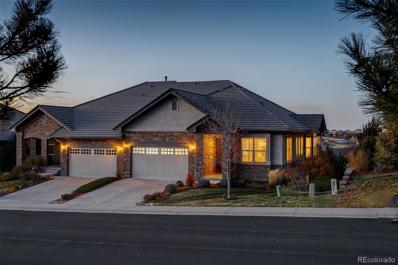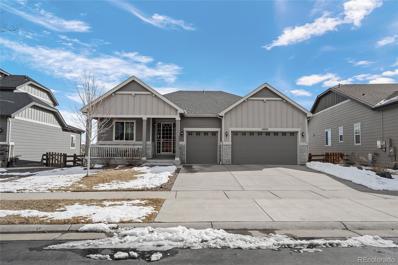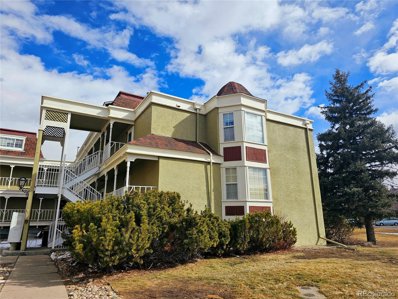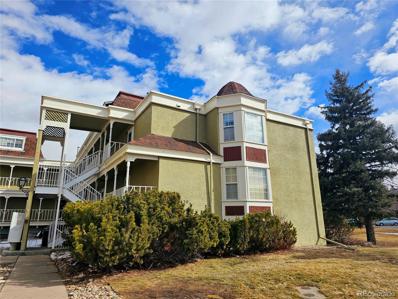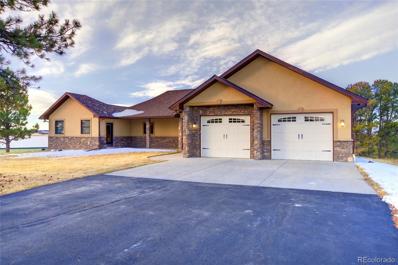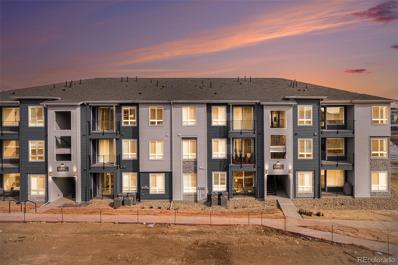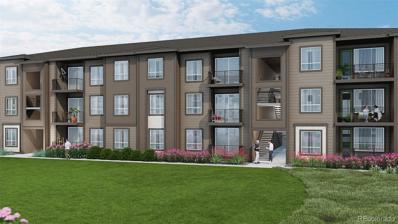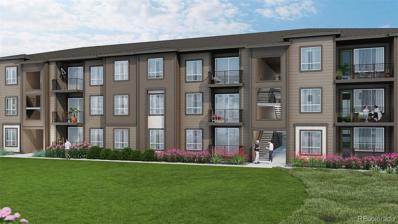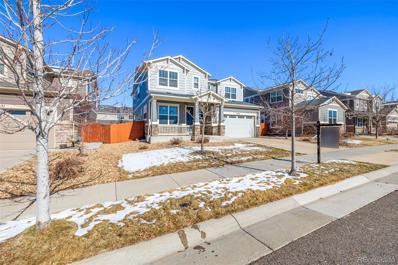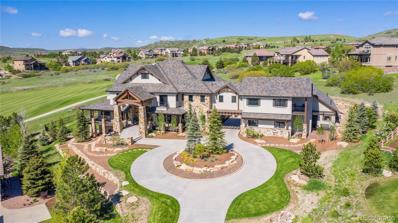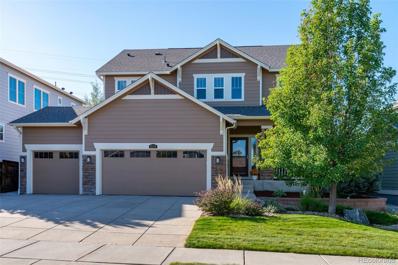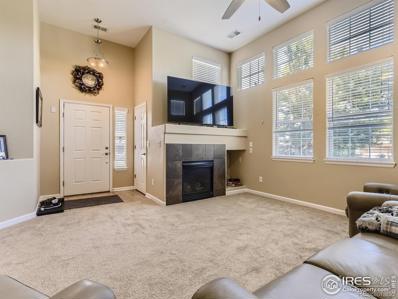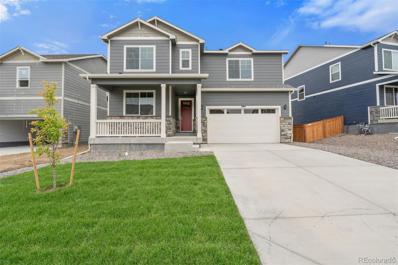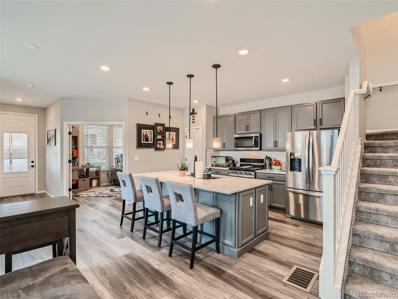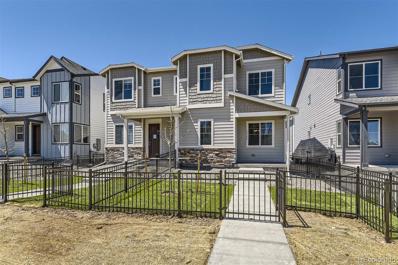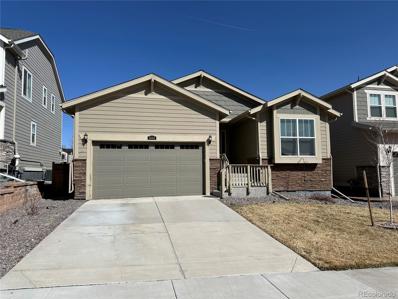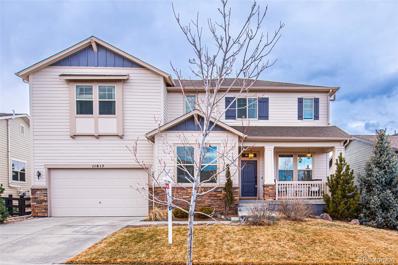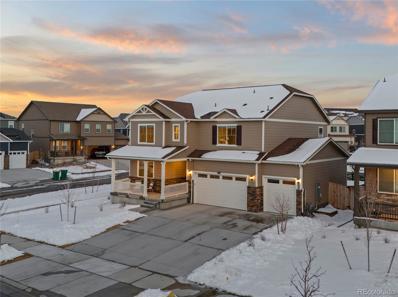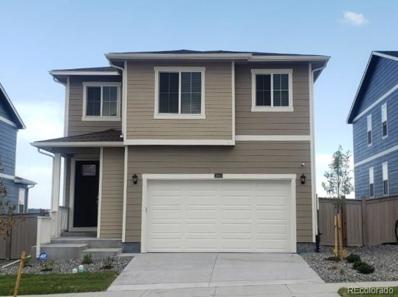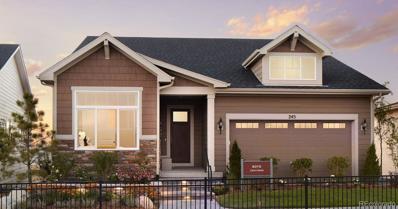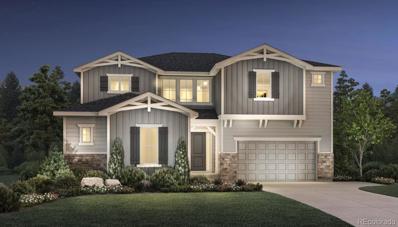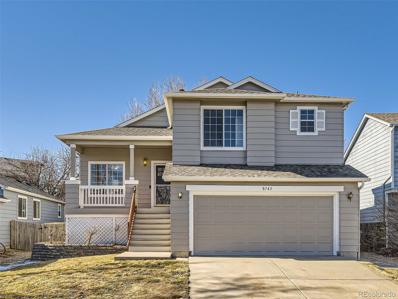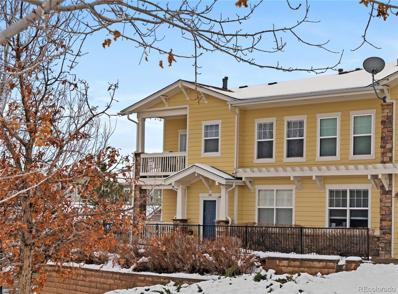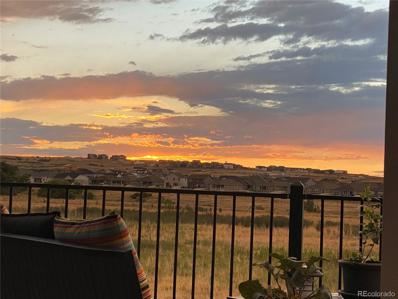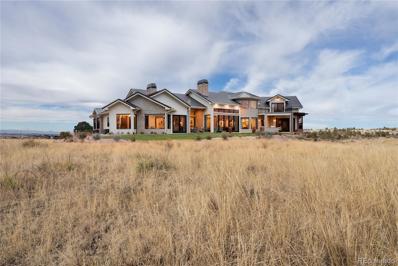Parker CO Homes for Sale
$999,000
5244 Rialto Drive Parker, CO 80134
- Type:
- Single Family
- Sq.Ft.:
- 3,534
- Status:
- Active
- Beds:
- 3
- Lot size:
- 0.13 Acres
- Year built:
- 2010
- Baths:
- 4.00
- MLS#:
- 7007015
- Subdivision:
- Pradera
ADDITIONAL INFORMATION
Delight in the lock-and-leave lifestyle at its finest, with this stylishly remodeled Pradera golf villa positioned on the 10th fairway! An open floor plan that features an office and primary suite on the main level gives way to a stunning back deck with some of the best golf course views in the neighborhood. Fashionable kitchen finishes include a combination of painted and stained kitchen cabinetry with glass accents, quartz countertops and brushed brass lighting and plumbing fixtures. Beautiful tile backsplashes throughout the home, hardwood floors, plantation shutters, wallpaper, and chic lighting are also highlights of this bright and open residence. The spacious master suite offers more expansive fairway views, access to the back deck, a five-piece bath with double-sided fireplace, and a large walk-in closet. The lower level walkout is just perfect for entertaining friends and family, with two more guest suites, and a large recreation room highlighted by a gorgeous wine and whiskey bar. Guests will also enjoy the peaceful and private setting of the lower level patio, perfect for enjoying warm summer evenings. Find more high-end finishes in the two-car garage, with its built-in cabinetry and epoxy-coated floors (the perfect spot for your own golf cart, by the way!) With its adjacent location to the golf and tennis clubhouse and all its activities, and with a separate neighborhood pool, park, playground and trails, this home and lifestyle simply can’t be beat - this home won’t last long!
- Type:
- Single Family
- Sq.Ft.:
- 2,182
- Status:
- Active
- Beds:
- 4
- Lot size:
- 0.2 Acres
- Year built:
- 2018
- Baths:
- 3.00
- MLS#:
- 6926309
- Subdivision:
- Overlook
ADDITIONAL INFORMATION
This beautiful walk out ranch home is in close proximity to all amenities! One story living at its best with all four bedrooms on one level and spacious sizes. Enjoy the open floor plan to the kitchen and which has plenty of space for entertaining or dining in your eat in kitchen. The gourmet kitchen has a large island that you can enjoy entertaining and eating with your family and guests. Double ovens, gas cook top, microwave and plenty of counter space to cook your favorite meal. Just off the kitchen enjoy the covered back deck that provides you with excellent views of the Cherry Creek outdoors. The Cherry Creek trail offers the perfect path to walk, bike or whatever you like to do. Bring your favorite design to finish your full walk out basement that has plenty of space for entertain, bedrooms or recreational room. Included in this wonderful home is an attached three car garage with plenty of space for your vehicles and toys. Come see this wonderful home today and make it yours.
- Type:
- Other
- Sq.Ft.:
- 770
- Status:
- Active
- Beds:
- 2
- Year built:
- 1973
- Baths:
- 1.00
- MLS#:
- 7648034
- Subdivision:
- Downtown Parker
ADDITIONAL INFORMATION
Great value. You can't find anything like this for the price. Two bedroom, one full bathroom, living room and balcony. Discover Downtown Parker! This condominium offers a convenient stroll to downtown Parker, presenting a plethora of attractions. From dining options to cultural events, the O'Brien Pool to scenic O'Brien Park, the vibrant Farmer's Market to the enriching Arts and Event Center, Parker Library, festivals, and the dazzling holiday lights, the possibilities are endless. Experience the essence of urban living without the hustle and bustle. Ample green spaces invite leisure activities like frisbee throwing and unwinding. Great investment opportunity. The community has laundry on the lower level.
- Type:
- Condo
- Sq.Ft.:
- 770
- Status:
- Active
- Beds:
- 2
- Year built:
- 1973
- Baths:
- 1.00
- MLS#:
- 7648034
- Subdivision:
- Downtown Parker
ADDITIONAL INFORMATION
Great value. You can't find anything like this for the price. Two bedroom, one full bathroom, living room and balcony. Discover Downtown Parker! This condominium offers a convenient stroll to downtown Parker, presenting a plethora of attractions. From dining options to cultural events, the O'Brien Pool to scenic O'Brien Park, the vibrant Farmer's Market to the enriching Arts and Event Center, Parker Library, festivals, and the dazzling holiday lights, the possibilities are endless. Experience the essence of urban living without the hustle and bustle. Ample green spaces invite leisure activities like frisbee throwing and unwinding. Great investment opportunity. The community has laundry on the lower level.
$3,200,000
11540 East Parker Road Parker, CO 80138
- Type:
- Single Family
- Sq.Ft.:
- 6,841
- Status:
- Active
- Beds:
- 4
- Lot size:
- 36 Acres
- Year built:
- 2010
- Baths:
- 4.00
- MLS#:
- 8390777
- Subdivision:
- Metes & Bounds
ADDITIONAL INFORMATION
Executive 36 acre horse property with a clear span 180X90 foot indoor arena, horse barn, shop and fabulous executive home.Just minutes from Parker, Colorado, is 36 acres of rolling pastures with excellent grass, pine trees and paved road access. Incomparable views. Historically, the owners have harvested hay from the property. The ranch is fenced and cross fenced into paddocks and pastures.The modern Stucco and Rock home boasts 7,126 total square feet with 6,841 square feet of finished living area. It's set in the pines with a view of Parker and the front range mountains. With 4 large bedrooms, and 4 full bath rooms, and an open floor plan design, the home is wonderfully designed. The large living area, and main level bedrooms are situated to take in the views of the Rocky Mountains from large picture windows. The living room walks out onto the large all weather Trex deck to the west. The open kitchen has granite counters and stainless appliances. There's a large office with tons of cabinet storage and built-ins. The walkout basement has 2 large bedrooms, a family room and theater or workout room.The centerpiece is an insulated clear span metal I-beam framed indoor arena. Dimensions are 180 by 90, the arena could be used for any equine discipline. Has two 12 foot overhead doors.The horse barn includes 6 stalls with runs, automatic waterers and feeders. There is a large tack room with electricity. Additionally, there's a shed for hay storage and a loafing shed.An 80X45 shop has two 16 ft doors w/an insulated workshop area with 220 electricity, and water. The shop has a concrete apron in half the shop and a storage area for equipment.The ideal equine set up, right in the middle of Colorado horse country. Rope or ride all year around in the indoor arena. Hunting opportunities also abound.Good water well and pipeline system.Could be a community or commercial operation with the right zoning changes.
- Type:
- Condo
- Sq.Ft.:
- 1,051
- Status:
- Active
- Beds:
- 2
- Year built:
- 2024
- Baths:
- 2.00
- MLS#:
- 8616331
- Subdivision:
- Stonegate
ADDITIONAL INFORMATION
QUICK MOVE IN HOME! Welcome to Stonegate by Lokal Homes! This low maintenance condominium home has a detached one car garage. Granite counter-tops line the kitchen and bathrooms, spacious pantry, extensive luxury vinyl plank flooring, and stainless steel appliances are just some of the included features. The huge master suite boasts a walk-in shower, granite counter tops, and upgraded tile as well as a large walk in closet. This home was designed with an open floor plan. The patio is very welcoming to share with your guests! Relax in the sun at the Stonegate North community pool, or hang out with friends at the clubhouse, enjoy the tennis courts, basketball courts, and immense green space. walking distance to Starbucks, dining, shopping and more!
- Type:
- Condo
- Sq.Ft.:
- 1,252
- Status:
- Active
- Beds:
- 3
- Year built:
- 2024
- Baths:
- 2.00
- MLS#:
- 7079326
- Subdivision:
- Stonegate
ADDITIONAL INFORMATION
Welcome to Stonegate, a community brought to you by award winning builder, Lokal Homes! This Vyktorea plan features an open concept floorplan, featuring many luxury amenities! The home also includes a video doorbell and other smart home features. One car attached garage. Close proximity to Starbucks & walking distance to other grocery & retail at Lincoln & Jordan. HOA allows access to Stonegate North which features a brand new clubhouse, year round hot tub, pool, tennis courts, basketball courts, and immense greenspace! Call today! Ready May/June 2024! Please call/text/email 720-656-4512 or Sales@lokalhomes.com for an appointment. Please note, the attached photos are of the model home, not the actual unit.*
- Type:
- Condo
- Sq.Ft.:
- 1,264
- Status:
- Active
- Beds:
- 3
- Year built:
- 2024
- Baths:
- 2.00
- MLS#:
- 6189907
- Subdivision:
- Stonegate
ADDITIONAL INFORMATION
Welcome to Stonegate, a community brought to you by award winning builder, Lokal Homes! This Azul plan features an open concept floorplan, featuring many luxury amenities! The home also includes a video doorbell and other smart home features. One car detached garage. Close proximity to Starbucks & walking distance to other grocery & retail at Lincoln & Jordan. HOA allows access to Stonegate North which features a brand new clubhouse, year round hot tub, pool, tennis courts, basketball courts, and immense greenspace! Call today! Ready May/June 2024! Please call/text/email 720-656-4512 or Sales@lokalhomes.com for an appointment. *Please note, these photos are of an AI staged similar unit, not the actual unit.
- Type:
- Single Family
- Sq.Ft.:
- 2,701
- Status:
- Active
- Beds:
- 4
- Lot size:
- 0.16 Acres
- Year built:
- 2015
- Baths:
- 4.00
- MLS#:
- 7525537
- Subdivision:
- Sierra Ridge
ADDITIONAL INFORMATION
Welcome to this exquisite home in the highly desirable Sierra Ridge community. This home has many updates featuring a new roof and gorgeous new luxury vinyl flooring throughout the home. The kitchen has been beautifully remodeled. Has a center island with granite countertops, white cabinets, stainless appliances, custom hood, gas stove/oven, and an additional small dishwasher that is perfect for washing glassware or bottles. Upstairs: All bedrooms have walk-in closets. The Primary Bathroom has been completely remodeled with a beautiful free-standing tub, modern shower, and vanities. The primary custom closet is a dream. The secondary bedroom also has a custom walk-in closet. Spacious loft between bedrooms that is perfect for kids or additional office. The Jack and Jill bathroom has been updated beautifully. Sierra Ridge takes great pride in community upkeep and quality social events for all! Featuring a clubhouse, pool, trails, playground, and year-round events. You will quickly feel at home with your neighbors. Conveniently located close to I-25 and C-470. Quick commute to DTC and approximately 30 minutes to downtown. Plenty of restaurants and shopping close by including Park Meadows Mall and 5 only miles from the light rail which will take you downtown.
$4,000,000
4912 Caballo Place Parker, CO 80134
- Type:
- Single Family
- Sq.Ft.:
- 9,283
- Status:
- Active
- Beds:
- 6
- Lot size:
- 1 Acres
- Year built:
- 2020
- Baths:
- 8.00
- MLS#:
- 8170411
- Subdivision:
- Pradera
ADDITIONAL INFORMATION
Stunning home set perfectly alongside the 4th fairway of the The Club at Pradera. This magnificent custom home in beautiful Parker, Colorado embodies the epitome of luxury living without sacrificing the feeling of warmth & comfort. Offering an abundance of outdoor living spaces this home creates a seamless connection to the serene 1.5-acre lot; from the charming patios, expansive decks to inviting wrap-around porches, & romantic Romeo & Juliet balconies…each area invites you to embrace the breathtaking panoramic views in every direction - Truly showcasing the natural beauty of the surrounding golf course and its rolling landscapes! Whether it's the lush fairways, majestic terrain, or vibrant sunsets… the vistas from this home are truly awe-inspiring. Its expansive layout promotes a sense of freedom & connectivity throughout the main home & the fully appointed “mother-in-law suite”. The many carefully curated design elements and thoughtful interior finishes come together to infuse each area with the rare cozy, warm, and welcoming ambiance that large homes never seem to offer. Whether you're enjoying a quiet evening by one of the six fireplaces or entertaining in one of the many generous living/entertainment areas, this home effortlessly combines the best of both worlds. Offering a sense of grandeur & welcoming feeling that we all want our guests to feel. Even w/ all the home offers, there is still close to 5,000 sq ft of unfinished space in the walk-out basement with ceilings high enough for batting cages (currently in the home) or a golf simulator, or maybe just a huge rec area! Words & pictures will not do this home justice, if you are looking for that dream home that checks every one of your much deserved “boxes”. Do not miss out on the opportunity to view this home, tour the neighborhood & the golf club in person! You’ll appreciate how every detail has been meticulously designed to elevate the living experience, making this home a sanctuary of comfort & luxury.
$689,000
15715 Savory Circle Parker, CO 80134
Open House:
Saturday, 4/27 11:00-1:00PM
- Type:
- Single Family
- Sq.Ft.:
- 2,145
- Status:
- Active
- Beds:
- 4
- Lot size:
- 0.15 Acres
- Year built:
- 2011
- Baths:
- 4.00
- MLS#:
- 9775876
- Subdivision:
- Regency
ADDITIONAL INFORMATION
Discover your dream home, blending luxury with functionality. This exquisite property features four spacious bedrooms on the upper level, each offering tranquility and privacy. At the heart is a state-of-the-art kitchen, boasting sleek Quartz countertops, soft-close cabinets, a farmhouse sink, and the latest appliances. It's a culinary haven for memorable meals and lively conversations. The main floor houses a large study, ideal for those balancing home and work life. This comfortable home office space ensures productivity within your cozy abode. Upstairs are 4 bedrooms. The Primary suite has a large walk-in closet and ensuite bath. A junior suite enjoys the privacy of its bath while the remaining 2 bedrooms share a jack-and-jill style bath. Step outside to the expansive backyard, adjoining open space, and featuring a custom-designed patio. It's a perfect retreat for relaxation and outdoor festivities, enhancing your living experience. Conveniently located, enjoy strolls to Parker via trails or a short walk to Lutheran High School. The new roof and exterior paint offer hassle-free move-in, allowing you to enjoy this home immediately. This isn't just a home; it's a lifestyle of comfort and elegance, waiting for you to make it yours. Back on Market due to buyer job loss.
$514,900
23225 York Avenue Parker, CO 80138
- Type:
- Townhouse
- Sq.Ft.:
- 1,603
- Status:
- Active
- Beds:
- 2
- Year built:
- 2005
- Baths:
- 2.00
- MLS#:
- IR1003119
- Subdivision:
- Creekside West, Canterberry
ADDITIONAL INFORMATION
Nothing to do but Move In! As a remarkable added bonus, this home comes fully furnished with handpicked pieces from modern designers, appliances and Television elevating the living experience with sophistication. Nestled in the serene rolling hill area of Canterberry and withing walking distance to Black Bear Golf Club, your worry free living includes interior and exterior water, hazard insurance, snow removal, trash, yard maintenance and private clubhouse and pool. Access to nearby open spaces and trails allows residents to indulge in outdoor activities and offers a luxurious and comfortable living experience. With soaring ceilings and abundant natural light, the open-concept layout creates a sense of grandeur and airiness. The living room features a cozy fireplace, windows overlooking green space and a formal dining area inviting relaxation and gatherings. The kitchen includes a walk in pantry, breakfast bar and eat in dining or coffee area with access to second patio and open space. Primary bedroom includes a private patio to open space, en suite 5 piece bathroom, large master closet and 9ft ceilings. This luxurious move-in ready home is the perfect blend of convenience, leisure, and natural beauty for truly exceptional lifestyle living!
- Type:
- Single Family
- Sq.Ft.:
- 2,718
- Status:
- Active
- Beds:
- 5
- Lot size:
- 0.13 Acres
- Year built:
- 2024
- Baths:
- 3.00
- MLS#:
- 4360748
- Subdivision:
- Looking Glass
ADDITIONAL INFORMATION
Spacious 2-story plan welcomes you in with a covered front porch. This home has 5 bedrooms, including main level bedroom perfect for a guest or home office. Whole home includes gorgeous shaker style Blanca cabinets, stainless steel appliances with a gas range, quartz counter tops with upgraded backsplash, and laminate flooring throughout most of the main floor. This plan open layout. All upper bedrooms include walk in closets. All bathrooms include tile flooring and white quartz countertops with under mount sinks. This home features a Smart Home package with video doorbell, tankless water heater, A/C, warranty, and much more. Looking Glass features two community parks, walking/bike trails and open space throughout the community. Nearby is the Pace Center, Main Street Parker (shops/restaurants) Library, Parker Ice Trail at Discovery Park, and a dog park. Close to I-25/C470, DTC, park and ride, and the RTD light rail. Photos and renderings are representative, not of actual home. Estimated closing June 2024 ****PICTURES ARE NOT OF ACTUAL HOME**
- Type:
- Single Family
- Sq.Ft.:
- 1,754
- Status:
- Active
- Beds:
- 3
- Lot size:
- 0.06 Acres
- Year built:
- 2022
- Baths:
- 3.00
- MLS#:
- 1508406
- Subdivision:
- Trails At Crowfoot
ADDITIONAL INFORMATION
**2/1 Rate Buy-down opportunity!! Amenities galore! Swimming pool, pickleball courts, pocket parks, lots of walking/biking trails, sprawling neighborhood park, snow removal, trash/recycle by the HOA & more! Discover effortless living in this meticulously cared for & professionally designed home, with easy/low-maintenance living. The main floor offers a versatile private study, ideal for remote work or as a serene retreat for relaxation. Embrace the seamless flow of the open-concept living space, featuring a modern kitchen adorned with sleek finishes and top-of-the-line appliances, including a gas stove top for effortless cooking. Upstairs, three tranquil bedrooms await, each providing a haven for rest and rejuvenation. The primary suite offers a spacious oasis complete with a luxurious 5-piece bath, large walk-in closet, & large window seat. Escape to the loft for a cozy evening with a cup of hot cocoa, or use it as a versatile space for entertainment, exercise, or play. Unleash your creativity in the unfinished basement, ripe for customization to suit your lifestyle needs, whether it be a festive entertainment area, workout space, or guest suite. Not all homes in this community have basements or add'l storage this has both! Enjoy the ease of direct entry into your home with a 2-car attached garage. This home offers convenient access to major highways/thoroughfares including I-25, Parker Rd., Hess Rd. which provides direct routes to Castle Rock, Denver, Denver International Airport, Colorado Springs, Centennial Airport & Denver Tech Center. Shopping/retail/restaurants nearby (~10 mins) to downtown Parker/Park Meadows Mall/Castle Rock Outlet Mall! Recreation areas abound, with nearby attractions such as Rueter-Hess Incline, Incline at Castle Rock, & Manatou Springs Incline, ensuring endless possibilities for leisure and adventure. Embrace the ease of living and create lasting memories in your new home within this welcoming community. Quick close is a possibility!
$524,990
18186 Caffey Drive Parker, CO 80134
- Type:
- Single Family
- Sq.Ft.:
- 1,432
- Status:
- Active
- Beds:
- 3
- Lot size:
- 0.05 Acres
- Year built:
- 2024
- Baths:
- 3.00
- MLS#:
- 4224456
- Subdivision:
- Anthology North
ADDITIONAL INFORMATION
Estimated completion is March 2024. West facing front yard and front door. This Westport Plan is designed to maximize space and your lifestyle. Walk through the foyer from the front porch, and an open-concept great room with natural light plus a dining room and a stylish kitchen awaits. Fitted with a large center island and stainless-steel appliances, entertain or cook as you please. Upstairs boasts the laundry room, two spacious secondary bedrooms and your lavish private primary suite— featuring an en-suite bath with a benched shower, dual vanity, and roomy walk-in-closet. upgraded design of this home features modern WHITE shaker style cabinets throughout with a sparkling white quartz countertop and upgraded beautiful blue backsplash. This home also features a useable fenced-in front yard facing west - very rare for townhomes! Off all main roads for a quiet private space. The community features many parks, trails and a pool. Don’t miss out on the new reduced pricing good through 4/30/2024. Prices and incentives are contingent upon buyer closing a loan with builders affiliated lender and are subject to change at any time.
$639,900
16114 Red Bud Loop Parker, CO 80134
- Type:
- Single Family
- Sq.Ft.:
- 1,654
- Status:
- Active
- Beds:
- 3
- Lot size:
- 0.12 Acres
- Year built:
- 2018
- Baths:
- 2.00
- MLS#:
- 8387659
- Subdivision:
- Dove Village
ADDITIONAL INFORMATION
Backs to Greenbelt /Walking Trail!! Rare unheard of Low Monthly HOA!! This beautiful 3 bed 2 bath ranch style home includes multiple builder upgrades and is designed for energy efficiency. Some of the features & upgrades include: Granite Slab Countertops, Stainless Steel Appliances, Upgraded Master Bath Countertops, Main Floor Laundry, Large Entry Way and a Fully Fenced Backyard. The kitchen has a large island with tons of counter top & cabinet space, gas stove, a pantry and room for a dinning table. All kitchen appliances included! A large master suite holds a private 5 piece bath and walk in closet! Two other bedrooms and a full bathroom are also located on the main floor. Use one of the bedrooms for an office or flex space if need be... The front /back yards are fully sprinklered with rain sensors. The backyard deck is great for relaxing or entertaining. The full sized basement contains egress windows and is a blank slate ready for your custom touch or storage... The 2 car garage has interior access, built in side and overhead shelving and a door to the backyard. This community has parks, playground and paths that connect to the Cherry Creek Trail system. Roughly 1.5 miles to shopping centers with grocery stores, restaurants and entertainment. Easy access to Interstates, Highways, E470 and DTC. Hurry, this property won't last long!
$899,000
11817 Deorio Street Parker, CO 80134
- Type:
- Single Family
- Sq.Ft.:
- 3,110
- Status:
- Active
- Beds:
- 5
- Lot size:
- 0.19 Acres
- Year built:
- 2015
- Baths:
- 4.00
- MLS#:
- 4759378
- Subdivision:
- Heirloom
ADDITIONAL INFORMATION
Welcome to this stunning home where luxury meets comfort in this exquisite 5-bedroom, 4-bathroom residence. As you step through the front door, you are greeted by the timeless beauty of rich hardwood floors that seamlessly flow throughout the main level, creating an inviting and warm ambiance. The heart of this home is the open-concept living space, bathed in natural light, featuring a stunning fireplace that adds both style and warmth. The gourmet kitchen is a chef's delight, equipped with modern appliances, a spacious island, and plenty of counter space, making it the perfect hub for entertaining and culinary adventures.Escape to the oversized primary bedroom, a true retreat boasting ample space for relaxation. The attached luxurious primary bathroom is a spa-like haven, with dual sinks, a soaking tub, and a walk-in shower, creating a sanctuary for self-care.This residence also offers practicality with an oversized 3-car tandem garage, providing ample space for your vehicles and storage needs. The large private backyard is an outdoor oasis, offering tranquility and space for both relaxation and entertainment. Imagine hosting summer barbecues or enjoying peaceful evenings under the stars in this serene setting. Situated near the Rueter-Hess incline, outdoor enthusiasts will appreciate the proximity to nature trails, perfect for hiking and biking adventures. Additionally, the home is conveniently located close to downtown Parker, offering a vibrant community with shopping, dining, and cultural experiences. Don't miss the opportunity to make this stunning house "your" forever home.
- Type:
- Single Family
- Sq.Ft.:
- 2,728
- Status:
- Active
- Beds:
- 5
- Lot size:
- 0.18 Acres
- Year built:
- 2020
- Baths:
- 4.00
- MLS#:
- 6684003
- Subdivision:
- Trails At Crowfoot
ADDITIONAL INFORMATION
Welcome to 13934 Wild Lupine Street, where modern elegance meets comfort in this stunning 2021-built home. Situated on a corner lot and backing to a neighborhood park, this 5-bedroom, 4-bathroom home is fully landscaped, creating a serene and inviting atmosphere. The main floor features a convenient full bathroom, a main floor bedroom, and a great room with gas fireplace that opens to the dining area and kitchen. The large kitchen island with seating, stainless steel appliances, gas stove, and walk-in pantry make this space as functional as it is beautiful. Upstairs, you'll find a loft and an upper-level laundry room for added convenience. The primary suite is a true retreat offering ample space to unwind. An additional ensuite bedroom and two more bedrooms complete the upper level, ensuring plenty of space for everyone. The smart home features, including smart locks, lights, irrigation temperature control, garage door, and security system, add a touch of modern convenience to this already impressive home. The large unfinished basement with 9' ceilings offers endless possibilities for customization to fit your needs. Outside, the covered back porch and private outdoor space provide the perfect setting for al fresco dining or simply relaxing and enjoying the Colorado sunshine. The 3-bay oversized garage with extra-large ceilings and 8' garage doors ensures plenty of space for vehicles and all your Colorado adventure gear. The neighborhood of Trails at Crowfoot boasts planned or already built amenities, including 3 neighborhood parks, a baseball field, a multi-use field, playground area, tennis courts, a basketball court, community pool, and more. Conveniently located to I25, C470, DTC, Park and Ride, RTD, shops and Restaurants of Main Street Parker, this home offers easy access to everything you need. Don't miss the opportunity to make this exquisite home yours and experience the best of Parker living. Schedule your showing today!
- Type:
- Single Family
- Sq.Ft.:
- 1,844
- Status:
- Active
- Beds:
- 4
- Lot size:
- 0.11 Acres
- Year built:
- 2024
- Baths:
- 3.00
- MLS#:
- 4508569
- Subdivision:
- Looking Glass
ADDITIONAL INFORMATION
SAMPLE PHOTOS USED NOT OF ACUTAL HOUSE*** This location is one not to miss, Backs to a walking trail, centrally located to both of the community parks in Looking Glass. Natural light abounds throughout your main level with this oversized walkout lot with south facing backyard. The light fills the entire main level showcasing the waterproof 7" plank flooring throughout. The kitchen provides a wonderful contrasting the gray cabinets and stainless steel gas range, microwave and dishwasher to the cool, clean white quartz tops. Upstairs features four bedrooms and the unfinished basement offers plenty of storage or future expansion. Incredible included features like tankless hot water heater, smart home technology, industry-leading 10 year warranty and more. ***Estimated delivery June 2024***
- Type:
- Single Family
- Sq.Ft.:
- 1,956
- Status:
- Active
- Beds:
- 2
- Lot size:
- 0.14 Acres
- Year built:
- 2024
- Baths:
- 2.00
- MLS#:
- 6075993
- Subdivision:
- Allison Ranch
ADDITIONAL INFORMATION
NEW Toll Brothers home at Allison Ranch ready Summer 2024! Deluxe urban chic. The Boyd's inviting covered entry and welcoming extended foyer open onto the spacious great room, and a view of the desirable covered patio beyond. The well-designed kitchen overlooks a bright casual dining area, and is equipped with a large center island with breakfast bar, plenty of counter and cabinet space, and ample pantry. The beautiful primary bedroom suite is highlighted by dual walk-in closets and spa-like primary bath with dual-sink vanity, large luxe glass-enclosed shower with seat, and private water closet. The secondary bedroom features a roomy closet and shared full hall bath. Additional highlights include a desirable office off the foyer, centrally located laundry with linen storage, and ample storage throughout. Special financing incentives available.
$1,020,000
6205 Pedregal Drive Parker, CO 80134
- Type:
- Single Family
- Sq.Ft.:
- 3,379
- Status:
- Active
- Beds:
- 4
- Lot size:
- 0.17 Acres
- Year built:
- 2024
- Baths:
- 4.00
- MLS#:
- 6911609
- Subdivision:
- Allison Ranch
ADDITIONAL INFORMATION
NEW Toll Brothers home at Allison Ranch ready Spring 2024! Contemporary deluxe appeal for you and your guests. The Dillon's inviting two-story foyer reveals a magnificent staircase and offers a view of the two-story great room with a cozy fireplace and covered patio beyond. The stunning kitchen is equipped with a large center island, abundant counter and cabinet space, a large walk-in pantry, adjacent casual dining and has direct access to the dining room. The secluded second floor primary bedroom suite boasts a wonderful window display and a luxurious primary bath complete with a relaxing Roman tub, a separate shower, private toilet area, and gigantic walk-in closet. Additional highlights include secondary bedrooms with roomy closets, one with a private bath and two that share a bath with separate vanity areas, a marvelous first floor office, a convenient second floor laundry, everyday entry, and powder room. Special financing incentives available!
$590,000
8743 Greengrass Way Parker, CO 80134
- Type:
- Single Family
- Sq.Ft.:
- 1,742
- Status:
- Active
- Beds:
- 4
- Lot size:
- 0.1 Acres
- Year built:
- 1995
- Baths:
- 3.00
- MLS#:
- 5254119
- Subdivision:
- Cottonwood
ADDITIONAL INFORMATION
Welcome home to this beautifully remodeled move in ready home. Upon entry you will enjoy the open floor plan, soaring ceiling and natural light flowing throughout. The new kitchen is complete with quartz countertops, all new cabinetry and new stainless appliances. Three bedrooms are located on the upper level. The finished garden level may be utilized as a bedroom, family room, or home office. Covered front porch and large deck in back. Sprinklers in front and back. Backyard is fenced. Conveniently located to the Cottonwood Park playground, baseball diamonds, basketball, and volleyball courts. The open space has numerous biking and walking trails for your enjoyment. East access to dining, shopping and E 470. Parker is a wonderful community with many family events throughout the year!! New roof, new exterior and interior paint, all new kitchen, newer water heater installed in 2022, and all new flooring throughout the home.
- Type:
- Condo
- Sq.Ft.:
- 1,246
- Status:
- Active
- Beds:
- 2
- Year built:
- 2007
- Baths:
- 2.00
- MLS#:
- 9863935
- Subdivision:
- Highlands At Stonegate North Condos
ADDITIONAL INFORMATION
Your New home is an immaculate one owner 2 bed 2 bath home on the second floor (with main floor entry) and an amazing view. You will find a very bright and open feeling with a wonderful view of open space and common area boasting tons of beautiful landscaping. Your new home is spotless and ready to move into. The kitchen has all new appliances, center island, and separate eating space. Your new home has a 1 car detached garage, fully paid for trash removal, water, pool and more. You will find Warmth from the cold winter days sitting in front of your gas fireplace. www.gofreedle.com
- Type:
- Single Family
- Sq.Ft.:
- 2,568
- Status:
- Active
- Beds:
- 4
- Lot size:
- 0.18 Acres
- Year built:
- 2021
- Baths:
- 3.00
- MLS#:
- 4778128
- Subdivision:
- Stone Creek Ranch
ADDITIONAL INFORMATION
Imagine waking to beautiful views of Cherry Creek open space in this gorgeous home! Enjoy a glass of wine on your custom curved deck while watching the sun set and the open space behind this rare sanctuary and an expanded covered patio. With over $200,000 in upgrades, this home was built for luxurious comfortable living. The kitchen, designed by a professional chef, is a dream for entertaining: quartz countertops, stainless appliances, plentiful tall cabinets, generous island, tile backsplash, even a pot filler! The open floor plan brings your “local chef” into the fun with easy access to the great room and dining room. Luxury plank flooring enriches the first floor with warm colors, complementing the abundant natural light. The large master suite features a separate HVAC for customized comfort, an oversized glass shower, quartz countertops, a huge closet, and beautiful views. Three additional bedrooms with upgraded carpet, a full bath, and the laundry round out the second floor. The full basement is ready for storage, or to be finished to your specifications . The landscaping complements the home while preserving views of the open space. All of this for well under $1 million! You can’t find this value anywhere else on the Front Range!
$4,050,000
7323 Preservation Trail Parker, CO 80134
ADDITIONAL INFORMATION
This Refined Residence and exclusive listing presents a unique opportunity to own a stunning combination of prime land and a soon-to-be-built custom home by Lost Creek Construction. This expansive parcel offers a blank canvas for your dream home, strategically positioned in the coveted Colorado Golf Club neighborhood. Boasting a prime location and breathtaking views, this land provides the perfect backdrop for your vision of luxurious Colorado living. The builder will share plans and specs for the home and help you dream up a luxury home exemplifying modern elegance and meticulous craftsmanship.
Andrea Conner, Colorado License # ER.100067447, Xome Inc., License #EC100044283, AndreaD.Conner@Xome.com, 844-400-9663, 750 State Highway 121 Bypass, Suite 100, Lewisville, TX 75067

The content relating to real estate for sale in this Web site comes in part from the Internet Data eXchange (“IDX”) program of METROLIST, INC., DBA RECOLORADO® Real estate listings held by brokers other than this broker are marked with the IDX Logo. This information is being provided for the consumers’ personal, non-commercial use and may not be used for any other purpose. All information subject to change and should be independently verified. © 2024 METROLIST, INC., DBA RECOLORADO® – All Rights Reserved Click Here to view Full REcolorado Disclaimer
| Listing information is provided exclusively for consumers' personal, non-commercial use and may not be used for any purpose other than to identify prospective properties consumers may be interested in purchasing. Information source: Information and Real Estate Services, LLC. Provided for limited non-commercial use only under IRES Rules. © Copyright IRES |
Parker Real Estate
The median home value in Parker, CO is $650,000. This is higher than the county median home value of $487,900. The national median home value is $219,700. The average price of homes sold in Parker, CO is $650,000. Approximately 75.32% of Parker homes are owned, compared to 21.65% rented, while 3.04% are vacant. Parker real estate listings include condos, townhomes, and single family homes for sale. Commercial properties are also available. If you see a property you’re interested in, contact a Parker real estate agent to arrange a tour today!
Parker, Colorado has a population of 51,125. Parker is more family-centric than the surrounding county with 50.88% of the households containing married families with children. The county average for households married with children is 45.24%.
The median household income in Parker, Colorado is $105,373. The median household income for the surrounding county is $111,154 compared to the national median of $57,652. The median age of people living in Parker is 35 years.
Parker Weather
The average high temperature in July is 86.8 degrees, with an average low temperature in January of 17.2 degrees. The average rainfall is approximately 18.1 inches per year, with 61.8 inches of snow per year.
