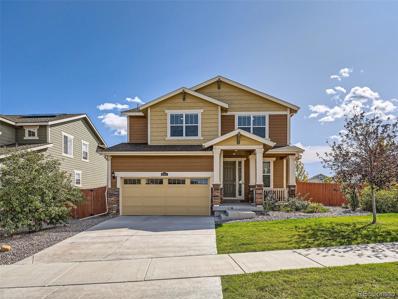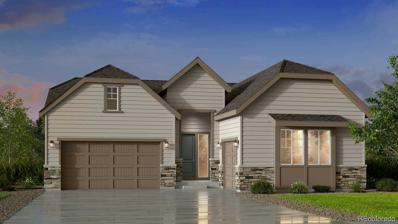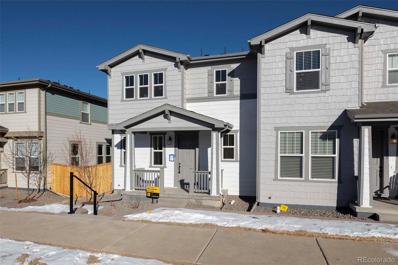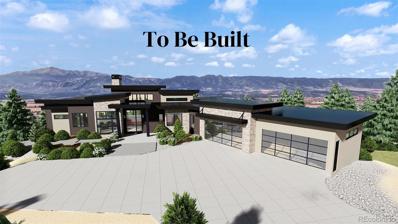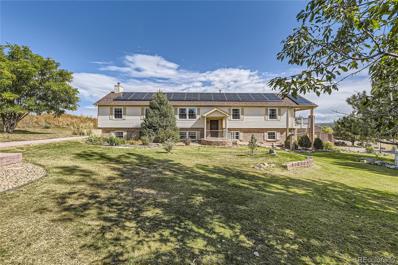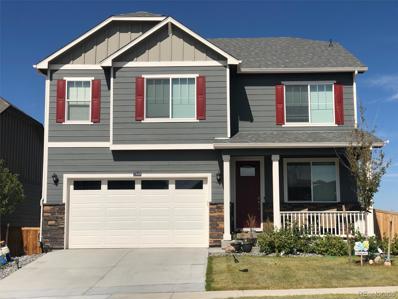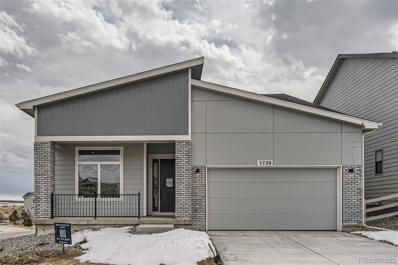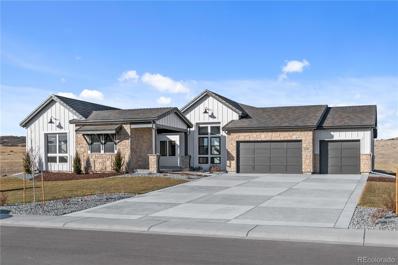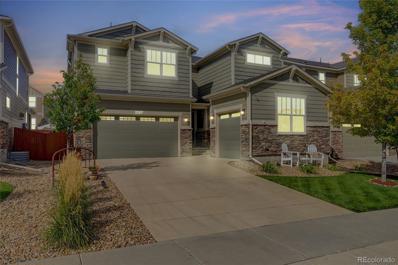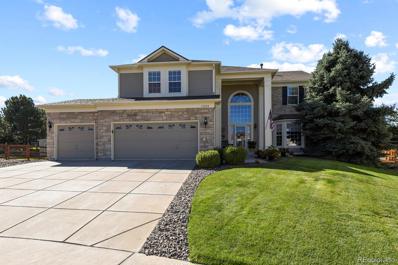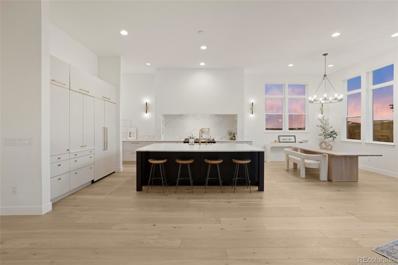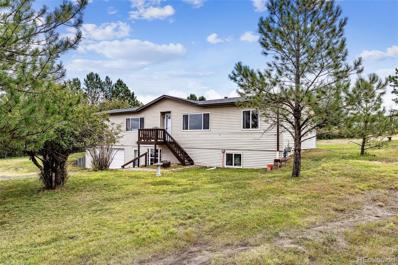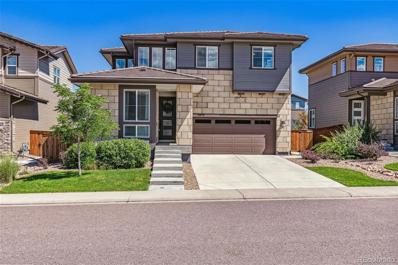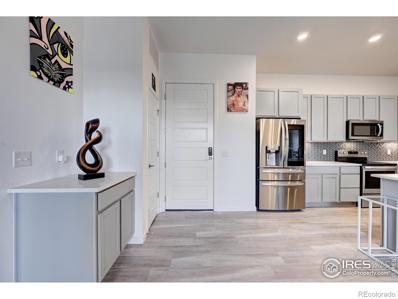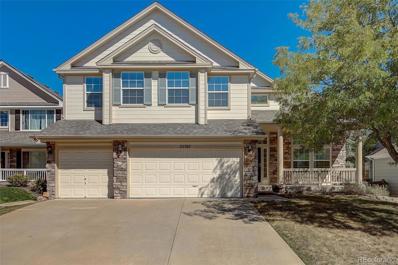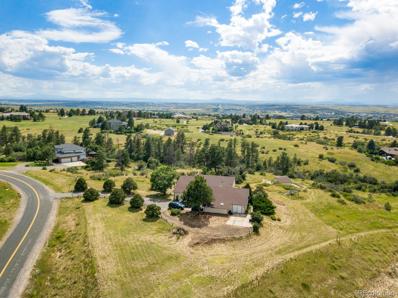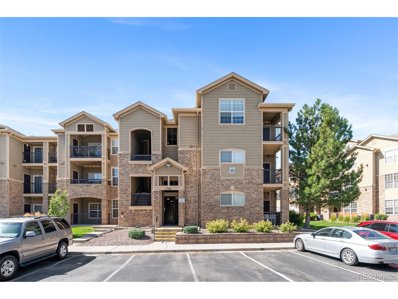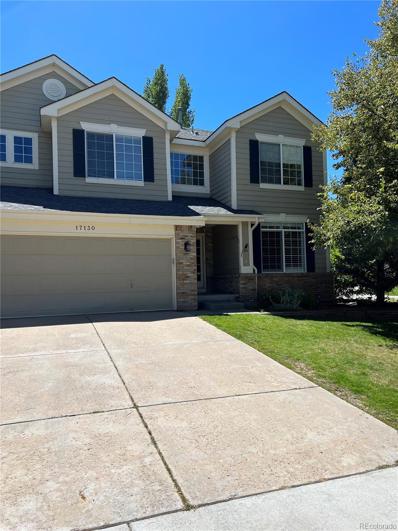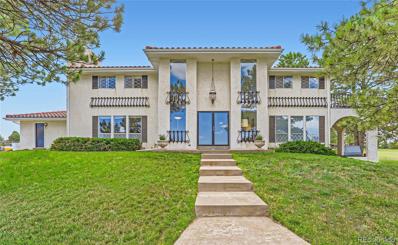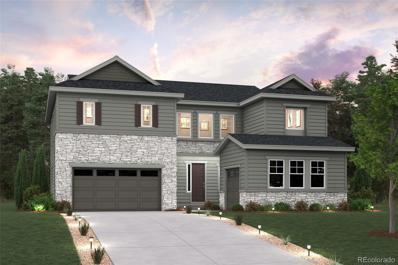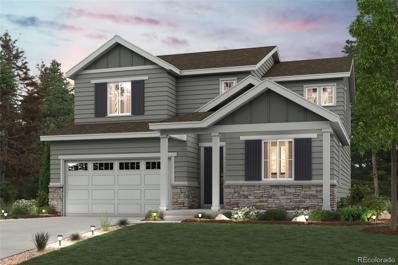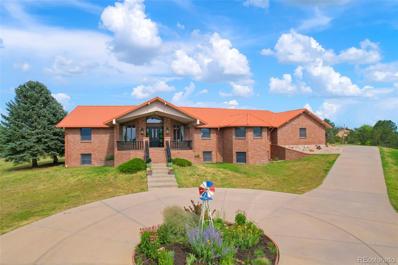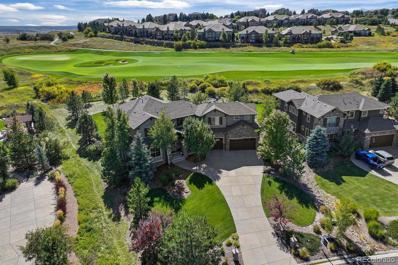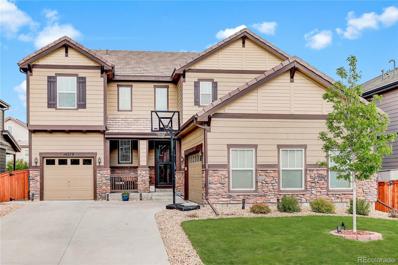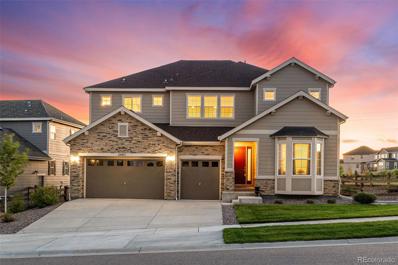Parker CO Homes for Sale
- Type:
- Single Family
- Sq.Ft.:
- 2,371
- Status:
- Active
- Beds:
- 4
- Lot size:
- 0.17 Acres
- Year built:
- 2017
- Baths:
- 4.00
- MLS#:
- 9663965
- Subdivision:
- Sierra Ridge
ADDITIONAL INFORMATION
Welcoming from the moment you arrive – great curb appeal! This beautiful Sierra Ridge 2-story is located on a corner lot and features 4 upper bedrooms, 3.5 baths, living room, kitchen, dining room, main floor study, upper laundry, unfinished basement and 2 car garage. Pride of ownership shines throughout. Wonderful upgrades and finishes including hardwood flooring, slab granite counters, landscaping and more. The many windows allow the natural sunlight to cascade in – bright and cheerful. The open floorplan is great for entertaining or family dinners. The lower maintenance backyard is perfect for backyard bbq’s or people watch / relax after a long day on the covered front porch. Finish the basement for even more living space – so many possibilities. Solar is leased - buyer to assume the solar lease. Close to dining, shopping, entertainment and other amenities. Don’t miss your opportunity to live in this very popular neighborhood. Welcome Home!
- Type:
- Single Family
- Sq.Ft.:
- 2,406
- Status:
- Active
- Beds:
- 3
- Lot size:
- 0.17 Acres
- Year built:
- 2024
- Baths:
- 3.00
- MLS#:
- 7551813
- Subdivision:
- Reserve At Looking Glass
ADDITIONAL INFORMATION
MLS#7551813 REPRESENTATIVE PHOTO May/June 2024 Completion! Discover effortless ranch style living in the Columbine at the Reserves at Looking Glass. This plan features 3 bedrooms, 2.5 bath, 3 car garage and unfished full basement. An impressive foyer greets you and leads you into the kitchen with an eat-in, oversized island that overlooks a bright great room and dining area. With a sought-after split bedroom design, the Columbine offers homeowners superb privacy and effective use of space. An inviting guest suite with a full bath is located towards the front of the home while the luxurious primary suite with a large walk-in closet rests at the back of the home creating a true retreat. Everyday living is made easier with functional spaces like the dedicated study and large laundry room off the entry. Structural options include: 14 seer A/C, bedroom 3 in lieu of study, 9' full unfinished basement, shower in lieu of tub at bath 2, 8' x 12' sliding glass door, modern 42" fireplace at gathering room, owner's bath configuration 5, covered living, and oversized Kitchen Island II.
Open House:
Friday, 4/19 1:00-5:00PM
- Type:
- Multi-Family
- Sq.Ft.:
- 1,963
- Status:
- Active
- Beds:
- 4
- Lot size:
- 0.07 Acres
- Year built:
- 2023
- Baths:
- 3.00
- MLS#:
- 9886617
- Subdivision:
- Trails At Crowfoot
ADDITIONAL INFORMATION
This two-story paired home features open concept living, located in an awesome new home community. Enjoy 17 acres of park and open space - 4 miles of walking trails, tennis, pickleball courts, soccer, lacrosse field, baseball diamond, 9-hole disc golf course, kids' playground and a swimming pool. 9ft first floor ceiling adds the spaciousness of this lovely home. The entire home is flooded with tons of natural light on both floors. An oversized kitchen has plenty of cabinet space and counter tops to prepare that perfect dinner, while staying in view and conversations with your family or entertaining. The main floor bedroom with a complete full bath across the hallway makes it a great addition as a guest bedroom or a quiet cozy library or office space. Upstairs where you have a loft for flex space - make it a play room or another family area, along with 2 secondary bedrooms with a guest bathroom in between and your primary bedroom with an en-suite bathroom. The unfinished basement gives an immense amount of living space where one can exercise one's imagination to make it into a media room or whatever that strikes one's fancy. This is a great home for the budget conscious, giving you everything you need for your family and plenty of room to grow in. Come home to Trails at Crowfoot Villas. The Listing Team represents seller/builder as a Transaction Broker.
$3,650,000
7909 Forest Keep Circle Parker, CO 80134
- Type:
- Single Family
- Sq.Ft.:
- 5,943
- Status:
- Active
- Beds:
- 5
- Lot size:
- 3 Acres
- Year built:
- 2024
- Baths:
- 6.00
- MLS#:
- 8349182
- Subdivision:
- Colorado Golf Club
ADDITIONAL INFORMATION
Modern flair and contemporary elegance are found in this luxurious, to be built new construction home located on 2.83 acres in the renowned, gated community of the Colorado Golf Club. Built by a premiere custom home builder known for magnificent craftsmanship and exquisite design. Attention to detail and superior finishes are found in every room. This splendid home features 5,943 SF including 5 BRs, 5.5 Bathrooms, and a 4-car garage with storage. A bright and open floor plan that provides generous indoor/outdoor living spaces perfect for entertaining, sophisticated style, and comfort. A grand foyer leads you into this outstanding home. The main level features a great room with soaring 18ft ceilings, a fireplace with 2-story surround, and sliding glass wall out to an expansive deck. The gourmet island kitchen has professional grade appliances and a walk-in prep pantry. The dining room and kitchen both walk out to a covered deck and grilling area. The beautiful owner’s suite includes its own fireplace, a lavish 5pc Spa Bathroom, and custom walk-in closet. A family entry of the garage leads into a private ML guest suite with ensuite bathroom. There is a powder bathroom, laundry room, and office that makes it convenient to work from home. Contemporary iron stair rails lead you to a finished basement with a 10ft ceiling that includes 3 additional ensuite bedrooms, a recreation room with sitting nook and wet bar, a game area, gym, and unfinished mechanical area for additional storage. The Rec Room walks out to another covered patio and hot tub area for outdoor fun and relaxation. Buyers can customize this amazing home by selecting finishes that promote their own personality such as light fixtures, countertops, sinks, faucets, and paint tones. This stunning home is in the award- winning Douglas County school district and is minutes away from shopping, restaurants, and entertainment. It is an easy commute to primary highways, downtown Denver, and the Denver Tech Center.
$1,250,000
9636 Tammy Lane Parker, CO 80134
- Type:
- Single Family
- Sq.Ft.:
- 3,139
- Status:
- Active
- Beds:
- 4
- Lot size:
- 6.79 Acres
- Year built:
- 1995
- Baths:
- 3.00
- MLS#:
- 7836411
- Subdivision:
- Cherry Creek Highlands
ADDITIONAL INFORMATION
Location, Location, Location... It doesn't get better than this! Welcome home to this beautiful 6.79 acre property in the heart of Parker, Colorado. Here, you can enjoy country living but with all the amenities that the city has to offer. This home is custom built with 4 bedrooms including a non conforming bedroom in the partially finished basement. There are 3 total living rooms in this home so that everyone will have their own space if needed. The largest family room is open to the kitchen, and has vaulted ceilings and a fireplace: great for entertaining the whole family. Kick back, and relax on the newly added sunroom- a peaceful place to start or end your day. Main bedroom upstairs has an attached bathroom and a newly built, large covered patio. Plenty of storage with 3 detached barns/garages to meet all of your storage needs: Pole barn recently built with concrete flooring. A barn with stalls for your larger animals, and a large storage garage for a shop if desired. Plenty of space to store your RV's and all of your toys! The landscaping around the home is extensive and well maintained. This home also has a newly installed solar system. Great place to live and work. This is a rare opportunity to own several acres in the city and it is priced to sell, so don't wait until it's gone!
- Type:
- Single Family
- Sq.Ft.:
- 2,548
- Status:
- Active
- Beds:
- 4
- Lot size:
- 0.13 Acres
- Year built:
- 2023
- Baths:
- 3.00
- MLS#:
- 8772420
- Subdivision:
- Looking Glass
ADDITIONAL INFORMATION
***PHOTOS ARE NOT OF ACTUAL HOME*** Welcome friends and family to your beautiful NEW home! Enjoy the openess of the Kitchen, Casual Dining, and Great Room on the main floor along with a Study for those office duties. Upstairs you will be greeted with a huge Loft for that comfortable, tucked away living space. Upstairs you will also find a large Primary Suite and 3 large Bedrooms each with walk in closets. The laundry room is conveniently located on the 2nd floor close to the bedrooms. Enjoy high quality low maintenance finishes such as 8" Plank Flooring throughout the main level, Gas Fireplace in the Great Room, Ceramic floors in all wet locations, Quartz Countertops throughout, Ceramic Backsplash in Kitchen, Stainless Appliances including a gas range, Classic White Cabinetry with Crown Molding with hardware. Full Unfinished Garden-Level Basement with 9ft ceilings ready for you to make into your own space. Enjoy the comfort and efficiency of A/C and tankless hot water, the convenience of Included Smart Home Technology, and the assurance of a 10-2-1 limited warranty and more! Contact the Looking Glass sales office to set up your showing today. Estimated delivery May 2024. **Special rates with use of preferred lender.**
$835,000
5720 Palmia Lane Parker, CO 80134
- Type:
- Single Family
- Sq.Ft.:
- 2,973
- Status:
- Active
- Beds:
- 3
- Lot size:
- 0.16 Acres
- Year built:
- 2023
- Baths:
- 3.00
- MLS#:
- 3936229
- Subdivision:
- Allison Ranch
ADDITIONAL INFORMATION
NEW Toll Brothers home ready January 2024 with special financing incentives! The Hanson home design features an inviting foyer that looks onto a casual dining area, next to an expanded two-story great room. A gas fireplace highlighted with upgraded tile spanning all the way to the ceiling. The dining area looks over a beautifully designed kitchen with a giant island, white icing and smoke colored cabinets, matte black Kohler plumbing fixtures, state-of-the-art KitchenAid appliances, and stunning quartz countertops. Off the great room is the luxurious primary bedroom with a spa-like en-suite. The primary bathroom boasts dual vanities, a private water closet, a roomy walk-in closet, a massive frameless shower enclosure, with matte black Kohler plumbing fixtures throughout. The second floor opens to a magnificent loft, and two more bedrooms with walk-in closets, one shared bath with dual vanities that feature granite countertops, and luxurious matte black Kohler fixtures. Additional highlights in this home include a convenient powder, room, a flex room, spacious front porch, and a laundry room just off the garage entry. Allison Ranch is the perfectly located community, just up the road from both Parker and Castle Rock. In the community, you’ll find convenient access to the Cherry Creek trail system, and several parks. Don’t miss the opportunity to make the Hanson your new home!
$1,749,000
5128 Soledad Circle Parker, CO 80134
- Type:
- Single Family
- Sq.Ft.:
- 4,542
- Status:
- Active
- Beds:
- 3
- Lot size:
- 0.81 Acres
- Year built:
- 2023
- Baths:
- 4.00
- MLS#:
- 3924447
- Subdivision:
- Pradera
ADDITIONAL INFORMATION
Stunning new ranch home situated on a spacious .82-acre homesite boasting fully landscaped front and rear yards. With 4,540 square feet of finished living space, 3 bedrooms and 3.5 bathrooms, this home offers a perfect blend of luxury and livability. As you step inside, you'll be greeted by the grandeur of 10-foot ceilings throughout the main level, creating an open and airy atmosphere. The formal dining room, a true showstopper, features soaring 13-foot ceilings and floor-to-ceiling windows allowing natural light to flood the space. The heart of this home is the gourmet kitchen, equipped with top-of-the-line Kitchen Aid appliances, ample storage space, a large center island, and an adjacent nook, perfect for entertaining guests or enjoying family meals. From the kitchen nook, step outside onto the covered back patio, where you can unwind and enjoy the peacefulness of the surrounding nature. The landscaped yard offers a perfect blend of beauty and functionality, providing an oasis for outdoor activities and gatherings. The primary suite, located on the main level, offers a serene retreat and luxurious en-suite bathroom with a free-standing soaking tub, shower, and two separate vanities with plenty of cabinet space. Also on the main level is a unique guest casita with private access from the front courtyard complete with living space, kitchenette, a bedroom and full bathroom. Great for multi-generational living! Downstairs, the finished basement offers endless possibilities. Whether you envision a home theater, a game room, or a home gym, this versatile space can be customized to suit your needs. It currently has a finished media/game room area, one bedroom and one ¾ bathroom. Car enthusiasts will appreciate the four-car oversized tandem garage, providing ample space for vehicles, storage, or a workshop. The garage includes a service door to the backyard to easily access the outdoor space directly from the garage. come and see it!
- Type:
- Single Family
- Sq.Ft.:
- 4,251
- Status:
- Active
- Beds:
- 6
- Lot size:
- 0.13 Acres
- Year built:
- 2016
- Baths:
- 5.00
- MLS#:
- 9777915
- Subdivision:
- Sierra Ridge
ADDITIONAL INFORMATION
Pending! Accepting backup offers, please contact listing agent for more information. NEW ROOF Installed 12/2023!!! Home is now vacant, and all accent walls have been repainted to match other walls. Welcome home to your new connected community, Sierra Ridge! Sierra Ridge takes great pride in community upkeep and quality social events for all! Featuring year-round events you will quickly feel at home with your neighbors becoming close friends in no time! Prior events; Wine/Whiskey Social, Fall Festival, Winter Celebration, Snowman Contest, Food Truck Competitions, and more! *12 mints to DTC/24 mints to DIA/30 mints to Downtown* Inside your semi-custom dream home, the feature list is too long to list here, see it in person to believe it! *$15k engineered wood flooring Meritage upgrade *Ring Doorbell *Ranchio Smart Sprinkler Controller *Wyze Smart Home Thermostats & Room Sensors *Dual HVAC Units *Grand Entrance Foyer *Double Paned Windows *Open Main Floor for Entertaining *HUGE Kitchen *Kitchen-Aid Appliances *Double Oven *Gas Range *Entertain a Crowd-Huge Dining Room *Living Room Gas Fireplace *Custom Kitchen Backsplash *MyQ Smart Home Garage Opener *Oversized 2 Car Garage w/ Built-in Storage *Separate Oversized 1 Car Garage with Built-In Shelving and TV *Upgraded Lighting *Upgraded Builder Cabinets *Designer Wall Features *Mud Room Owner’s Entrance with Built-In Storage Unit *Remodeled Pantry- Pinterest Worthy! *New Roof Coming Soon! *Upgraded Behr Marquee Paint *NEW 6th Bedroom *Serecet Reading Nook *2 Main Level Office/Den Space Options *Main Level Designer Bath *Fiber *Upstairs Loft Reading Area *7.1 Surround Sound Theater *Theater Room w/ Bar *Upgraded Sound Barrier Installation in Theater *Built-in Dog Run w/ Dog Door* Enjoy cozy fall evenings with a glass of wine, firepit, and blanket on your large stamped concrete outdoor space. Head upstairs into your owner's spa with your oval soaking tub or steam in your huge shower with dual shower heads.
- Type:
- Single Family
- Sq.Ft.:
- 4,479
- Status:
- Active
- Beds:
- 5
- Lot size:
- 0.27 Acres
- Year built:
- 1999
- Baths:
- 4.00
- MLS#:
- 3100135
- Subdivision:
- Hidden River
ADDITIONAL INFORMATION
Marvelous 5-bedroom, 4-bathroom home with an unparalleled blend of style, comfort, and functionality. Nestled on a quiet Cul-de-sac in a sought-after neighborhood. This house has it all, a perfect 10! The open floor plan seamlessly connects the living, dining, and kitchen areas, perfect for entertaining and peaceful nights at home. Large windows and tall ceilings create an open, airy ambiance with ideal sunlight. Laundry room, modern fixtures, and gourmet kitchen provide functional convenience. The basement is fully finished and includes a complete 4-stool wet bar, a theater room which includes all AV equipment, a wine cellar, a workspace area with a built-in desk, a three-sided fireplace, and a fifth bedroom with a 3/4 bath. Features a three car garage with ample parking and additional storage space. Relax in the backyard with a spacious redwood deck, hot tub, delightful waterfall, and fire pit area. The property sits on a generous lot with a well maintained lawn, providing plenty of space for outdoor activities and gardening. Centrally situated near top-rated schools, trails, parks, dining areas, and shopping centers. Easy access to E-470, the Denver tech center, and DIA. Contact for more information or to arrange a viewing.
$1,575,000
17095 Rose Mallow Avenue Parker, CO 80134
- Type:
- Single Family
- Sq.Ft.:
- 6,408
- Status:
- Active
- Beds:
- 5
- Lot size:
- 0.29 Acres
- Year built:
- 2021
- Baths:
- 5.00
- MLS#:
- 2168760
- Subdivision:
- Trails At Crowfoot
ADDITIONAL INFORMATION
This meticulously crafted ranch-style home is a contemporary sanctuary, boasting expansive, open living spaces enhanced with the finest luxury finishes and cutting-edge appliances. Every element, from the exquisite Italian range to the top-tier Jenn Air and Monogram appliances, along with the elegant brass hardware, has been thoughtfully chosen to seamlessly blend practicality with aesthetics, ensuring a harmonious living experience across both the upper and lower levels of this remarkable ranch residence. With an abundance of storage solutions, a generously sized 3-car garage, and lofty 12-foot ceilings complemented by over 20 feet of sliding glass doors, this ranch offers breathtaking panoramic views from every perspective. Whether you're hosting family gatherings, vibrant soirées, or tranquil holiday escapes, there's ample room for all to relish in relaxation and delight. The primary living areas of this home effortlessly connect to a secluded green open space, bestowing a sense of seclusion and establishing a distinctive indoor-outdoor haven. The Trails at Crowfoot Valley community boasts a 17-acre town park, three neighborhood parks, and over 100 acres of open space. Community amenities also encompass ball fields, tennis courts, and a disc golf course. The community pool is just a brief stroll from the fields, complete with its own cabana area for leisurely moments. Conveniently located with easy access to Hess and Parker Road, this property is a mere 30 minutes from the Denver Tech Center and 45 minutes to Downtown Denver. Furthermore, it falls within the award-winning Douglas County School District. Your brand-new oasis awaits, promising a lifestyle of unparalleled luxury and serenity.
- Type:
- Single Family
- Sq.Ft.:
- 2,493
- Status:
- Active
- Beds:
- 5
- Lot size:
- 2.09 Acres
- Year built:
- 1979
- Baths:
- 3.00
- MLS#:
- 1623472
- Subdivision:
- Livengood Hills
ADDITIONAL INFORMATION
Welcome home to the perfect blend of country living and modern convenience. Situated on a spacious 2+ acre corner lot in the desirable Livengood Hills Subdivision, this west-facing property boasts incredible mountain views and plenty of outdoor space for all your equestrian and gardening needs. Step inside to find an open floor plan with luxury vinyl plank flooring throughout most of the main level and remodeled kitchen. Three bedrooms are located on the main level, while the fully finished basement offers two additional bedrooms, bathroom and kitchenette, making it a fantastic multi-generation option with a separate entrance. Entertain guests on the covered back patio or venture out to explore the horse trails that weave throughout the neighborhood. Hobbyists and animal lovers alike will appreciate the 36.8 x 25.3-foot barn complete with electrical, loft storage, built-in shelving, conversion stalls, and a chicken coop. A garden area with a nearby water hydrant rounds out this impressive property. In recent years, the sellers have invested almost $100K in improvements in the property. Please have your agent refer to Documents Icon in MLS for more details. Don't miss the chance to make this charming property your forever home.
- Type:
- Single Family
- Sq.Ft.:
- 2,197
- Status:
- Active
- Beds:
- 3
- Lot size:
- 0.14 Acres
- Year built:
- 2017
- Baths:
- 3.00
- MLS#:
- 3099436
- Subdivision:
- Stepping Stone
ADDITIONAL INFORMATION
Welcome home! Beautiful 2-story home in Stepping Stone. Be impressed when you walk in the front door and see the care and detail taken with every part of this home! The main floor boasts a spacious open floor-plan, natural light and space which showcases beautiful wood flooring, modern fixtures, and recessed lighting throughout. The eat-in kitchen presents stainless steel appliances, quartz countertops, a large island, and dark cabinetry complemented by a stylish backsplash. The main floor features a large living room, an office for the "work from home professional" and includes a half-bath. Upstairs offers a welcoming primary suite, complete with an ensuite bathroom with dual sinks and a walk-in closet. Continue down the hall and find two sizable bedrooms, a full bathroom, and an open loft area. The unfinished basement provides room to grow in the future and/or open storage space. The large fenced-in backyard is complete with an oversized concrete patio and manicured lawn. This stunning home is situated in a beautifully planned Stepping Stone neighborhood that has numerous parks and open spaces. Enjoy fun HOA activities and events as well as the community pool, center, and amenities. Choose from shopping and dining options at the Park Meadows Mall and explore outdoor activities including amazing trails and the Reuter-Hess Incline trail! This home is AMAZING and won't last!
- Type:
- Condo
- Sq.Ft.:
- 1,069
- Status:
- Active
- Beds:
- 2
- Year built:
- 2021
- Baths:
- 2.00
- MLS#:
- IR995582
- Subdivision:
- Trails At Westcreek Condos
ADDITIONAL INFORMATION
Enjoy the best of urban living in this stunning condo in Trails At Westcreek! This spacious and elegant unit features two master bedrooms, each with its own ensuite bathroom and walk-in closet. The open-concept living area boasts high ceilings, large windows, and a sunny balcony with panoramic views of the city and the mountains. The kitchen is equipped with modern appliances, quartz countertops, and a breakfast bar. The condo also offers a secure entry system with elevator access. Located in a prime location, you'll have easy access to shopping, dining, entertainment, and public transportation. Don't miss this opportunity to own a piece of paradise.
- Type:
- Single Family
- Sq.Ft.:
- 3,551
- Status:
- Active
- Beds:
- 5
- Lot size:
- 0.15 Acres
- Year built:
- 2000
- Baths:
- 4.00
- MLS#:
- 1958300
- Subdivision:
- Villages Of Parker
ADDITIONAL INFORMATION
This stunning 2 story home with over 3500 above grade finished square feet (over 4700 Total SF) is situated on a quiet cul-de-sac in the wonderful Villages of Parker neighborhood in Canterberry Crossing. This home is immaculate from top to bottom and features a spacious open floor plan, high ceilings, ample sized bedrooms and closets, and windows galore for abundant natural light. From the moment you enter via the grand entryway, you will feel a sense of openness and space. The vaulted ceilings and elegant curved staircase is the perfect place to welcome guests into your home. The kitchen is the heart of the home, perfectly situated between the living room and the formal dining room, and it’s made for a chef, with stainless steel appliances and walk-in pantry. The island with smooth surface cooktop also a gas hookup and downdraft vent to accommodate a gas range. The kitchen opens up to the amazing living/Great Room, perfect for entertaining, with a gas fireplace and soaring ceiling with 2 story windows. The main level 5th bedroom, and bathroom with walk-in shower, is perfect for extended family, guests, or office. More options with the big, open basement and the main level sunroom (2nd office?). Upstairs, the massive Primary Bedroom Suite has a 5 piece bathroom with dual vanities, oversized tub with tub deck, walk-in shower with bench, and a bedroom sized walk-in closet. Another BR upstairs is EnSuite (attached bathroom). The other bedrooms upstairs have sitting windows and there's another full bathroom with dual sinks. Plenty of outdoor living space with the a roomy covered front porch and expansive back deck. Dual climate control and 2 HWH's! Canterberry Crossing, located minutes from downtown Parker, is surrounded by open space, wildlife, parks, and miles of trails. Take a stroll to the pool, or go just a little further to play a round at Black Bear Golf Club. Easy access C470 & I25. Great opportunity to make this one-of-a-kind home your own!
$1,450,000
8893 N Sundown Trail Parker, CO 80134
- Type:
- Single Family
- Sq.Ft.:
- 3,773
- Status:
- Active
- Beds:
- 5
- Lot size:
- 5.14 Acres
- Year built:
- 1982
- Baths:
- 4.00
- MLS#:
- 4351485
- Subdivision:
- Butterfield
ADDITIONAL INFORMATION
This gorgeous lot offers panoramic views of the mountains, providing the perfect backdrop. Walk inside this 4,099 sq ft home, and immediately meet with a light and bright open-concept living room, a well-thought-out kitchen, a walk-in pantry, and access to a walk-out balcony that takes you to the backyard. Your primary bedroom sits on the main floor with walk-out access, an ensuite 5-piece bath, and an attached walk-in closet. In the basement, there are four additional spacious bedrooms and two full bathrooms. Along with the additional rooms, there is also a large laundry room, an office, an open walk-out living room, and a second kitchen. This home has an attached oversized 4-car garage with new doors already installed. The property is zoned for up to two horses and already has a two-stall barn with an attached paddock. The seller is actively continuing to update the home, new stucco is to be started within the next two weeks. This is a unique opportunity for a buyer to select finishes on a newly renovated home.
- Type:
- Other
- Sq.Ft.:
- 925
- Status:
- Active
- Beds:
- 2
- Year built:
- 2006
- Baths:
- 1.00
- MLS#:
- 2393377
- Subdivision:
- Prairie Walk On Cherry Creek
ADDITIONAL INFORMATION
Welcome Home! Don't miss this main level updated condo overlooking the greenbelt. Enjoy the open kitchen with slab granite counter tops and white cabinets and black appliances. Dining & great room with fireplace and patio access. Nice size master with walk-in closet and sliding glass door to private patio. Full bathroom with slab granite countertops and tile flooring. Second bedroom for your guests, or work from home. HOA includes clubhouse, fitness center, outdoor swimming pool and hot tub. Walk to park, playground and volleyball court.
- Type:
- Single Family
- Sq.Ft.:
- 3,316
- Status:
- Active
- Beds:
- 4
- Lot size:
- 0.17 Acres
- Year built:
- 1998
- Baths:
- 4.00
- MLS#:
- 8599127
- Subdivision:
- Stonegate
ADDITIONAL INFORMATION
******SHOWINGS BY APPOINTMENTS ONLY 24 hours advance notice minimum: The sale and the possession is subject to the existing lease: Current rent $3775 Lease expires 09/30/2024 Investment property, a rental, no SPD. Welcome to this elegantly designed 2-story corner home in the sought-after Stonegate community. Offering 3,357 sq ft of luxurious living space, this home is a perfect blend of style and comfort. From its 4 bedrooms, home office, and spacious loft to its 4 exquisite bathrooms, this home checks all the boxes. As you step inside, you're greeted by gleaming hardwood floors that lead you to an expansive kitchen. Outfitted with high-end granite countertops, a generous island with barstool seating, and a top-of-the-line gas range, the kitchen is every chef's dream. The open-concept design seamlessly connects the kitchen to an informal dining space and a 2-story family room, featuring a charming gas fireplace framed in granite and ample space for media. The main level boasts not just one, but multiple living spaces—including a formal dining room, living room, and a dedicated study—alongside a convenient laundry room and a chic half-bath. Venture upstairs to find a luxurious primary suite with vaulted ceilings, a 5-piece ensuite bath featuring tasteful tile flooring, cherry cabinets, and an expansive walk-in closet complete with a central island for extra storage. The upper level also offers 2 additional bedrooms, a sizable loft easily convertible into a 5th bedroom, and another full bathroom. The fully finished basement is an entertainer’s paradise, featuring a state-of-the-art media room with a bar area, an additional bedroom, and a 3/4 bath. Step outside to the fenced, paver patio backyard that becomes a private sanctuary when the trees are in full bloom. Take advantage of Stonegate's top-tier amenities, including community pools, clubhouse, and tennis courts.
$1,199,000
12614 N Pine Cone Road Parker, CO 80138
- Type:
- Single Family
- Sq.Ft.:
- 4,222
- Status:
- Active
- Beds:
- 4
- Lot size:
- 5.03 Acres
- Year built:
- 1971
- Baths:
- 3.00
- MLS#:
- 7053813
- Subdivision:
- Ponderosa Hills
ADDITIONAL INFORMATION
Perched high at the end of a long driveway, this grand estate is situated perfectly on this serene 5-acre property with acres of manicured native grass surrounded by towering Ponderosa Pines. This highly sought-after estate community is all about location and features homes valued up to $3M. Be welcomed by the long circular driveway and the commanding presence this home has as you walk up the front steps. Greet your guests in your huge formal entry with the floating circular staircase you have always dreamed about. This home has an excellent floorplan featuring a huge formal living room off the entry with access to a large covered patio, spacious dining room, kitchen with island & breakfast nook, large family room with fireplace & views, and a main level bedroom (used as office). Wander up the grand staircase and you’ll find a split floor plan with 2 very large bedrooms and a bathroom on one side of the home and a master suite across a catwalk. Entire upstairs has access to a very large deck with a spiral staircase connecting to the covered patio below. This home features timeless finishes like the main level brick & hardwood flooring, and extensive custom ironwork. With 4,222 SF above ground and 1,754 SF unfinished basement, this nearly 6,000 SF spacious floor plan was before it’s time. Rest easy knowing you’ll get the complete history of this home from these original owners who have meticulously maintained this home’s infrastructure. The property has plenty of room for your RV, toys, shop, barn, horses, or whatever else you can imagine. Enjoy the benefits of being located in unincorporated Douglas County offering you the close proximity & amenities of the Town of Parker but with a lower cost of living with no water bill, lower taxes, no HOA, and easier & faster approvals for improvements. You can also enjoy being so close to Denver, DIA, world-class shopping, and only 2-3 hours from 8 of Colorado’s best ski resorts. This is the lifestyle you have been waiting for!
$1,024,990
13875 Hanging Lake Street Parker, CO 80138
- Type:
- Single Family
- Sq.Ft.:
- 3,116
- Status:
- Active
- Beds:
- 4
- Lot size:
- 0.27 Acres
- Year built:
- 2023
- Baths:
- 5.00
- MLS#:
- 8885798
- Subdivision:
- Trails At Smoky Hill
ADDITIONAL INFORMATION
MUST SEE LOT! The stylish Wellesley plan boasts an inviting kitchen with a walk-in pantry and generous amounts of counter space—including an oversized center island—with a spacious great room on one side and a dining room on the other. From the dining area, you'll also enjoy direct access to the backyard. Additional main-floor highlights include a powder room, a study, and a convenient downstairs bedroom with an En-suite bath. Heading upstairs, you'll find a large loft, two secondary bedrooms—one with a private bath—and a full hall bath. The second floor also features a lavish primary suite, complete with two walk-in closets and an attached bath with dual vanities. An unfinished walkout basement also comes included. Don’t miss out on the new reduced pricing good through 4/30/2024. Prices and incentives are contingent upon buyer closing a loan with builders affiliated lender and are subject to change at any time.
- Type:
- Single Family
- Sq.Ft.:
- 2,439
- Status:
- Active
- Beds:
- 3
- Lot size:
- 0.3 Acres
- Year built:
- 2023
- Baths:
- 3.00
- MLS#:
- 8458398
- Subdivision:
- Trails At Smoky Hill
ADDITIONAL INFORMATION
Featuring two stories of utility and comfort, the elegant Camellia welcomes you with a charming, covered porch. Just off the foyer, you'll find a secluded study. The main floor also boasts an inviting open-concept layout, featuring an expansive great room, dining room and a well-equipped kitchen with a walk-in-pantry, extended countertops, and a center island. You'll also appreciate a valet entry off the garage. Upstairs, you'll enjoy two generous secondary bedrooms, a full hall bath, a convenient laundry room, and a grand primary suite, showcasing a private bath with dual vanities, a benched shower, and a large walk-in-closet. The Camellia plan also comes with a standard unfinished basement. Don’t miss out on the new reduced pricing good through 4/30/2024. Prices and incentives are contingent upon buyer closing a loan with builders affiliated lender and are subject to change at any time.
$1,375,000
13900 N Valley Hi Court Parker, CO 80138
- Type:
- Single Family
- Sq.Ft.:
- 5,352
- Status:
- Active
- Beds:
- 5
- Lot size:
- 2.12 Acres
- Year built:
- 1991
- Baths:
- 6.00
- MLS#:
- 3939540
- Subdivision:
- Valley Hi
ADDITIONAL INFORMATION
Newly updated and remodeled Home on 2.12 acres with an Amazing View of the Front Range. Entire Main Floor has been updated with an Open Floor Plan concept, new Kitchen cabinets and appliances, very large Primary Suite, spacious Bedrooms on opposite side of home, vaulted & tall ceilings, new flooring throughout, new tile in baths, new plumbing fixtures throughout, and all new door hardware. The Garden Level Basement is designed for Multi-Generational Living / In-Law Suite / Rental with a private entrance from the back Patio, a complete Kitchen (electric), 2 Bedrooms, oversized Family Room, Laundry, Office, and Bonus Room. The oversized 3 Car Garage has 3 separate doors, a Service Entrance, Cabinets, and plenty of space for a Workbench and storage of tools and toys. This property is only minutes from Downtown Parker, E-470, Lone Tree, Meridian Business Park, and the Denver Tech Center.
$1,785,000
5434 Twilight Way Parker, CO 80134
- Type:
- Single Family
- Sq.Ft.:
- 6,580
- Status:
- Active
- Beds:
- 6
- Lot size:
- 0.69 Acres
- Year built:
- 2008
- Baths:
- 8.00
- MLS#:
- 4892261
- Subdivision:
- Pradera
ADDITIONAL INFORMATION
Welcome to 5434 Twilight Way in Parker, Colorado! This stunning property offers a luxurious and spacious living experience, complemented by its prime location backing to the 10th hole of The Club at Pradera. With its expansive size of nearly 7,000 square feet, this home provides ample room for comfortable living and entertaining, while maintaining the quintessential and cozy feeling of “home”. The main level boasts a well-designed floor plan, featuring a handsome study, a gracious dining area, and a cozy family room with large windows that fill the space with natural light. The gourmet kitchen is a chef's dream, equipped with high-end appliances, custom cabinetry, and a center island for both functionality and style. This home offers six spacious bedrooms, ensuring everyone in the household has their own retreat. The main floor primary suite is a true oasis, complete with a luxurious en-suite bathroom, featuring a soaking tub, dual vanities, and a walk-in shower. The additional five bedrooms are generously sized, each with their own private bathrooms, providing convenience and privacy. One of the highlights of this property is its beautifully updated basement, which offers a perfect space for entertainment and relaxation. The basement features a stylishly designed bar area, ideal for hosting gatherings and socializing with friends and family. Additionally, a well-equipped gym provides the perfect setting for staying fit and healthy without leaving the comfort of home. The outdoor space is equally impressive, with a large yard that offers plenty of room for outdoor activities and recreation. Enjoy the serene views of the golf course from the backyard patio or create your own outdoor oasis with the opportunity for landscaping and personalization.
- Type:
- Single Family
- Sq.Ft.:
- 4,449
- Status:
- Active
- Beds:
- 5
- Lot size:
- 0.16 Acres
- Year built:
- 2017
- Baths:
- 4.00
- MLS#:
- 2788919
- Subdivision:
- Stepping Stone
ADDITIONAL INFORMATION
Welcome to your dream home in the most sought-after Stepping Stone neighborhood! This stunning home boasts a spacious 5-bedroom, 4-bathroom layout, perfect for accommodating your growing family or entertaining guests. With a finished basement, private backyard, and a three-car garage, this residence offers both luxury and practicality. As you step inside, you'll be greeted by an inviting foyer that leads to the main living areas. The open-concept design seamlessly connects the family room, dining area, and gourmet kitchen, creating an ideal space for social gatherings and everyday living. The kitchen is a chef's delight, featuring stainless steel appliances, gas burner stove, ample granite counter space, and a large island for meal preparation and casual dining. Main floor guest bedroom/office is light and bright with a 3/4 bath close by. The upstairs bedrooms are generously sized and offer plenty of natural light and closet space. The master suite is a true retreat, complete with a spa-like en-suite bathroom, large master closet with window. Large loft is perfect for extra flex space, office or kids play area. The finished basement adds a whole new dimension to this home, offering endless possibilities for recreation and entertainment. Spacious guest suite with with 3/4 bath. It can be transformed into a home theater, game room, or even a personal gym. Outside, the private backyard is an oasis of tranquility. The meticulously landscaped yard provides both beauty and privacy. One of the highlights of this neighborhood is the community pool and clubhouse. The abundance of parks and trails nearby offers ample opportunities for outdoor activities and exploring nature. And let's not forget about the popular food truck Fridays! Summer Fest is July 1st! Conveniently located close to schools, shopping centers, this property truly offers the best of both worlds - a peaceful suburban setting with easy access to urban amenities.
- Type:
- Single Family
- Sq.Ft.:
- 5,603
- Status:
- Active
- Beds:
- 6
- Lot size:
- 0.25 Acres
- Year built:
- 2018
- Baths:
- 6.00
- MLS#:
- 4627405
- Subdivision:
- Reata Ridge
ADDITIONAL INFORMATION
Prepare to be amazed by this stunning 6-bedroom, 6-bathroom beauty, perfectly situated on a corner lot with awe-inspiring mountain views. Inside the main floor greets you with warm pre-finished hardwood flooring, setting the stage for an inviting open floor plan. The heart of the home is the spacious kitchen, where culinary adventures come to life. You'll love the abundance of cabinet space, complete with under-cabinet lighting, a massive center island, and a charming subway tile herringbone backsplash. The kitchen flows effortlessly into the generously-sized living room, featuring a sleek linear fireplace adorned with floor-to-ceiling tile surround and a custom wood beam mantel. When you're ready to embrace the outdoors, simply slide open the center fold patio doors and step onto the professionally landscaped backyard, where a covered patio beckons you to relax and unwind in style. The main floor has a large office, a spacious bedroom, with its very own ensuite bathroom, and plenty of privacy. Right next door, the elegant dining room with tray ceilings creates an atmosphere of sophistication, making it the perfect space for memorable gatherings with loved ones. Upstairs you'll find a primary bedroom retreat that is sure to impress! With two walk-in closets and an expansive deluxe bathroom, this haven is designed to cater to your every need. Another bedroom boasts its own ensuite bathroom, ensuring comfort and convenience for guests or family members. Two additional bedrooms on this level share a charming jack and jill bathroom. Venture downstairs to the fully finished basement, where endless possibilities await. There's a generously-sized flex room that adapts to your lifestyle, one more bedroom and a study or theater room, a full bathroom, a bar area for hosting unforgettable celebrations, and plenty of storage space to keep everything organized. Located within a small and peaceful community, this home offers the best of both worlds!
Andrea Conner, Colorado License # ER.100067447, Xome Inc., License #EC100044283, AndreaD.Conner@Xome.com, 844-400-9663, 750 State Highway 121 Bypass, Suite 100, Lewisville, TX 75067

The content relating to real estate for sale in this Web site comes in part from the Internet Data eXchange (“IDX”) program of METROLIST, INC., DBA RECOLORADO® Real estate listings held by brokers other than this broker are marked with the IDX Logo. This information is being provided for the consumers’ personal, non-commercial use and may not be used for any other purpose. All information subject to change and should be independently verified. © 2024 METROLIST, INC., DBA RECOLORADO® – All Rights Reserved Click Here to view Full REcolorado Disclaimer
| Listing information is provided exclusively for consumers' personal, non-commercial use and may not be used for any purpose other than to identify prospective properties consumers may be interested in purchasing. Information source: Information and Real Estate Services, LLC. Provided for limited non-commercial use only under IRES Rules. © Copyright IRES |
Parker Real Estate
The median home value in Parker, CO is $660,000. This is higher than the county median home value of $487,900. The national median home value is $219,700. The average price of homes sold in Parker, CO is $660,000. Approximately 75.32% of Parker homes are owned, compared to 21.65% rented, while 3.04% are vacant. Parker real estate listings include condos, townhomes, and single family homes for sale. Commercial properties are also available. If you see a property you’re interested in, contact a Parker real estate agent to arrange a tour today!
Parker, Colorado has a population of 51,125. Parker is more family-centric than the surrounding county with 50.88% of the households containing married families with children. The county average for households married with children is 45.24%.
The median household income in Parker, Colorado is $105,373. The median household income for the surrounding county is $111,154 compared to the national median of $57,652. The median age of people living in Parker is 35 years.
Parker Weather
The average high temperature in July is 86.8 degrees, with an average low temperature in January of 17.2 degrees. The average rainfall is approximately 18.1 inches per year, with 61.8 inches of snow per year.
