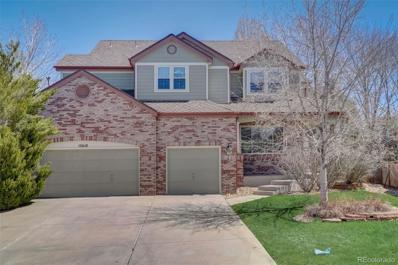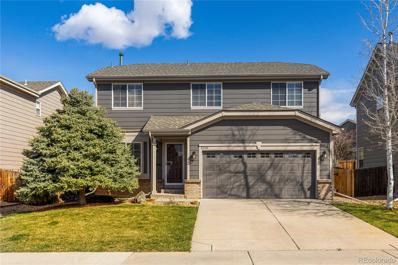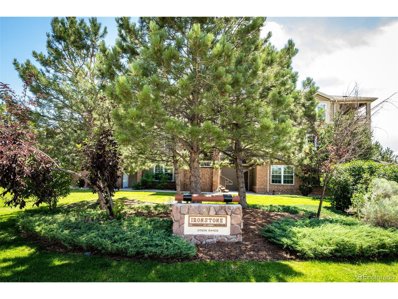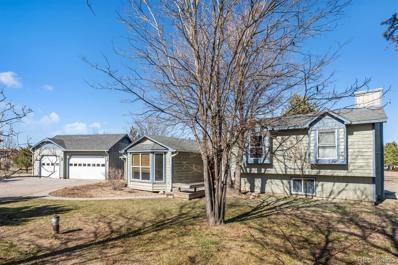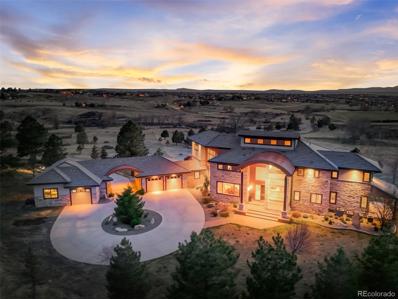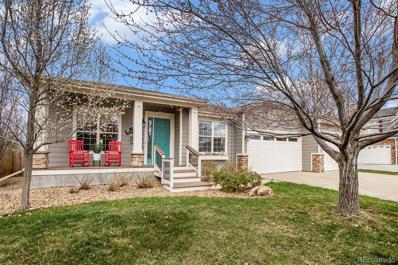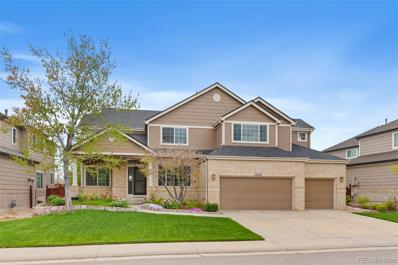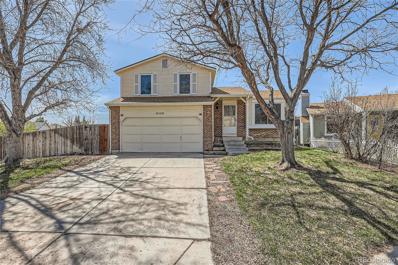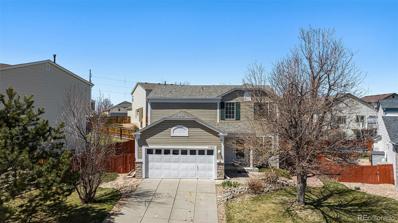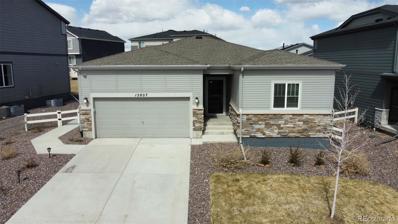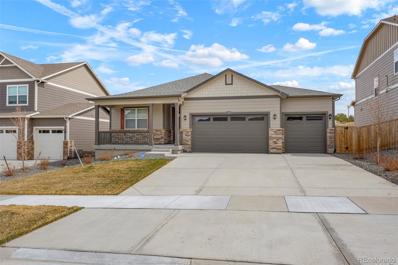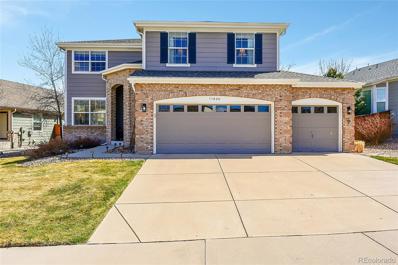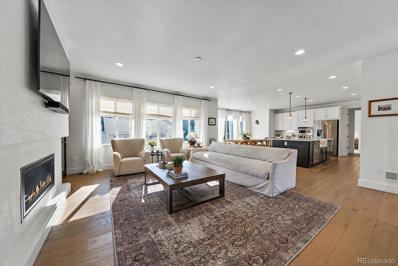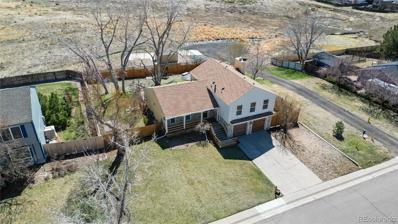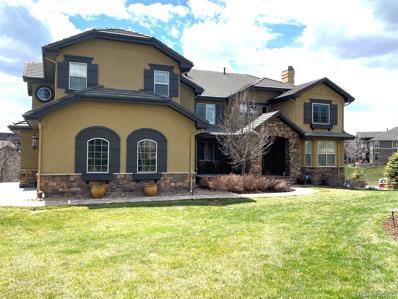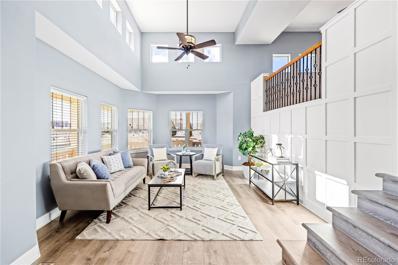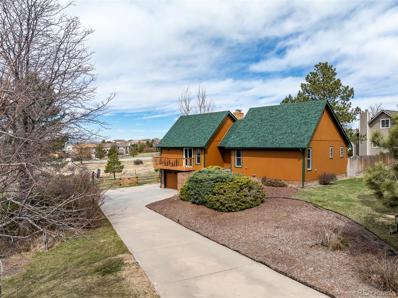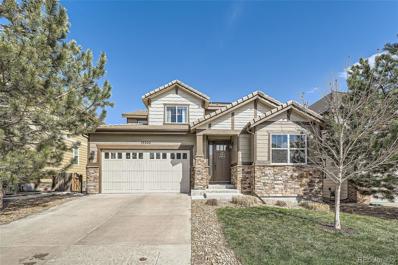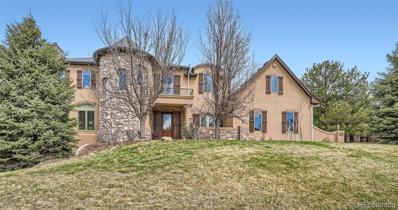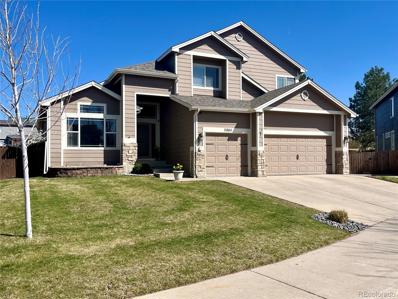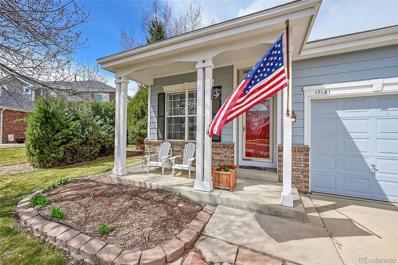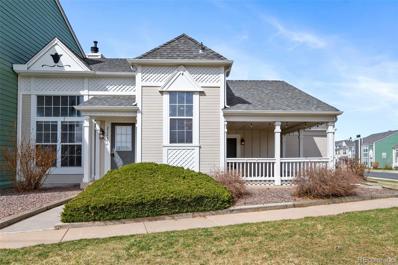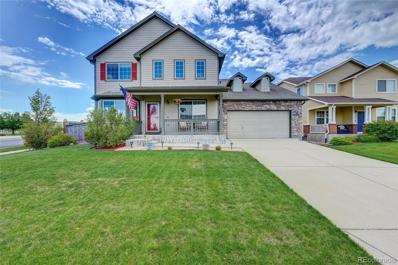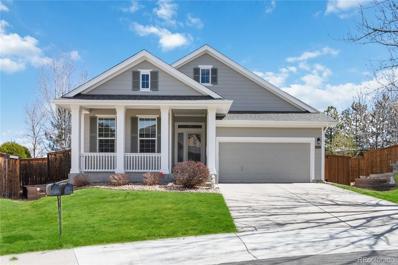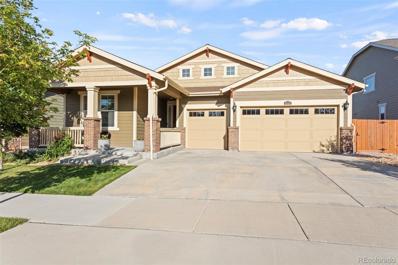Parker CO Homes for Sale
- Type:
- Single Family
- Sq.Ft.:
- 3,499
- Status:
- Active
- Beds:
- 4
- Lot size:
- 0.2 Acres
- Year built:
- 1996
- Baths:
- 4.00
- MLS#:
- 2413720
- Subdivision:
- Stonegate
ADDITIONAL INFORMATION
Welcome to your dream home in the prestigious Stonegate community! This stunning 4-bedroom, 4-bath residence is nestled at the back of a quiet cul-de-sac, ensuring privacy and tranquility. Boasting a spacious 3-car garage, this home offers both convenience and functionality. The interior is thoughtfully designed with a harmonious blend of elegance and comfort. The open floor plan seamlessly connects the living spaces, creating an ideal environment for both daily living and entertaining. The gourmet kitchen features modern appliances, ample counter space, and a breakfast bar. Outside, the expansive backyard is perfect for outdoor gatherings or relaxing evenings. Stonegate offers a plethora of amenities, including a pool, tennis courts, parks, trails, and a playground, providing endless opportunities for recreation and leisure. Conveniently located near schools, the Denver Tech Center (DTC), and shopping centers, this home offers a lifestyle of convenience and luxury. Don't miss the chance to make this your forever home! please submit offers by 4 pm Sunday will a response time of 7 pm Sunday
$575,000
5210 Creek Way Parker, CO 80134
- Type:
- Single Family
- Sq.Ft.:
- 1,606
- Status:
- Active
- Beds:
- 3
- Lot size:
- 0.11 Acres
- Year built:
- 2001
- Baths:
- 3.00
- MLS#:
- 7347555
- Subdivision:
- Pinery Glen
ADDITIONAL INFORMATION
Step into this inviting, move-in ready home in Pinery Glen! Updated throughout, this home is cheery and bright and ready to be the canvas for your memories for years to come. The open design ensures abundant natural light flowing through the main floor including dining room, family room and kitchen with accompanying breakfast nook. The kitchen boasts modern stainless steel appliances and plenty of storage and counter space featuring granite countertops. Upstairs, the spacious master suite awaits, boasting a luxurious five-piece bath complete with granite finishes, a double sink vanity, ceramic tile shower, and a large soaking tub. An added bonus space within the master provides versatility for a home office or exercise area. Two secondary bedrooms enjoy easy access to a full bath and the convenience of upstairs laundry! Outside, the xeriscaped backyard means year-round maintenance-free enjoyment in every Colorado season. Conveniently located in Parker with nearby shopping, dining, nearby parks, golf, pool and Cherry Creek Trail.
- Type:
- Other
- Sq.Ft.:
- 773
- Status:
- Active
- Beds:
- 1
- Year built:
- 2000
- Baths:
- 1.00
- MLS#:
- 2656966
- Subdivision:
- Ironstone
ADDITIONAL INFORMATION
Great move in ready, one bedroom one bath home. Top floor unit, so nobody stomping around above you. Newer stainless steel appliances, Plumbing fixtures. Storage closet outside of the front of the home and also a utility room in the home. Cozy floor plan with a great balcony space.
$799,000
12948 N 5th Street Parker, CO 80134
- Type:
- Single Family
- Sq.Ft.:
- 2,731
- Status:
- Active
- Beds:
- 4
- Lot size:
- 2 Acres
- Year built:
- 1984
- Baths:
- 4.00
- MLS#:
- 9432446
- Subdivision:
- Grand View Estates
ADDITIONAL INFORMATION
Welcome to Grand View Estates, a sought after horse community where tranquility meets convenience. This 4-bedroom, 4-bathroom home offers a total of 2,731 square feet and endless possibilities. Set on a generous 2-acre lot with mature trees, and convenient circular driveway, the oversized 3-car garage presents ample space for a workshop. The enclosed breezeway leads from the garage into a large living space, step up to an eat-in kitchen that opens to the large backyard. The lower level offers a bonus room with movie theater potential. With a rural feel, this property is conveniently located mere minutes from town, providing easy access to I-25 and RTD transportation. Whether you seek the tranquility of nature or the bustle of urban life, this property offers the best of both worlds. Notable updates have been completed in 2024, including a new septic system and leach field, and new Combi boiler, and a new roof is scheduled to be put on next week. A large lot so close to town is a rare find at this price. This property is being sold as-is, no exceptions. Call to set your showing today.
- Type:
- Single Family
- Sq.Ft.:
- 6,635
- Status:
- Active
- Beds:
- 6
- Lot size:
- 3.24 Acres
- Year built:
- 2009
- Baths:
- 7.00
- MLS#:
- 8592108
- Subdivision:
- Rancho Montecito
ADDITIONAL INFORMATION
Tucked away from the street & perched above the valley to the west, this executive home is unlike any other on the market. The unobstructed PANORAMIC MOUNTAIN VIEWS from almost every room will take your breath away. A true work of art, your eyes will quickly be drawn to the dramatic arch w/ metal standing seam roof. Upon entering you see the soaring arch running from the entry through the great room and framing the impressive mountain view. Just off the great room, you will find a well appointed gourmet kitchen w/ large island & sunny breakfast nook. Unbeatable primary suite features its own sitting room w/ fireplace, coffee/wine bar & walkout deck. Relaxing primary bathroom w/ a ceiling mount faucet soaking tub, steam shower, large walk-in closet & second laundry area. Heading down the floating staircase to the lower level you will find an oversized family/entertainment room w/ 10ft+ ceilings & floor-to-ceiling sliders leading out to the hot tub & lower patio areas. Over 3,500sq ft of thoughtfully designed exterior living space allows exceptional outdoor entertaining while overlooking the open and rolling hills. Secondary heated garage offers room to keep toys for any hobby including RV/boat/camper parking bay & full workshop space. Rancho Montecito is a development of 11 custom homes set on 80 acres, including 40 acres of open space with trails. Just 10 minutes away from downtown Parker, yet feels worlds away. You don't want to miss this one!
- Type:
- Single Family
- Sq.Ft.:
- 4,531
- Status:
- Active
- Beds:
- 5
- Lot size:
- 0.23 Acres
- Year built:
- 2002
- Baths:
- 3.00
- MLS#:
- 8045102
- Subdivision:
- Challenger Park Estates
ADDITIONAL INFORMATION
Welcome to your dream home in the picturesque Challenger Park Estates in Parker, Colorado. This elegantly remodeled ranch home seamlessly combines traditional charm with modern elegance. As you step inside, natural light floods the spacious 4,771 square feet, infusing warmth and brightness into every corner. With 5 bedrooms, an office, and 3 bathrooms, this home provides ample space for family and guests. The large open concept on both levels is designed for seamless entertaining and relaxation, while state-of-the-art features like surround sound and motorized shades add comfort and convenience. The kitchen boasts abundant counter space, a pantry, stainless steel appliances, and a cozy breakfast nook. Retreat to the primary bedroom suite, complete with a luxurious 5-piece bathroom featuring heated floors, a high-end bathtub, and a walk-in closet with custom built-ins. Two additional bedrooms and an office on the main floor offer space for everyone. The large laundry room provides ample storage, while downstairs, a versatile flex space is ideal for working out or setting up another office. The garden-level basement features a pool table, remote control thermostat fireplace, and wall-to-wall windows. Enjoy the steam shower in the downstairs bathroom, offering your own personal spa experience. Two extra bedrooms downstairs complete the lower level along with the spacious storage room. Recent upgrades enhance the home's appeal, including new hardwood floors throughout the main floor, remodeled bathrooms, and a full exterior refresh with new decking on the front and back porch. Outdoors, revel in the tranquil setting, with the home backing to a neighborhood park, open space, and Cherry Creek Trail. The 3-car garage offers plenty of storage and workspace, and the shed keeps your garden tools neatly organized. Located on a quiet cul-de-sac, this home offers a peaceful retreat while being just minutes away from conveniences. Make this exquisite residence your forever home!
$799,000
10555 Newlin Court Parker, CO 80134
- Type:
- Single Family
- Sq.Ft.:
- 2,779
- Status:
- Active
- Beds:
- 4
- Lot size:
- 0.16 Acres
- Year built:
- 1994
- Baths:
- 4.00
- MLS#:
- 5362357
- Subdivision:
- Stonegate
ADDITIONAL INFORMATION
You will not want to miss this Stonegate 2 story lovely home located on a cul de sac 1 block from Pine Grove elementary and a couple blocks from a fantastic rec center. This spacious, open floor plan is a delight. The home features lots of light, designer paint, wood flooring, 4 bedrooms on the upper level, french doors into the main floor office, and a formal dining room large enough for fun entertaining. The living room has 2 story ceilings and great natural light. The main floor family room has the fireplace, corner windows and is a comfortable gathering place . The kitchen features beautiful counters, a large center island, built in desk, stainless appliances and oodles of cupboards plus a pantry. Laundry on the main floor is a separate room, washer and dryer are included. A half bath compliments the main floor. The basement is unusual as the finish is a studio apt area suitable for long term guests, returning college students, or a budding teenager! The outside gardens are beautifully planted both in and above ground. Perennial plantings are just starting to bring color to the property. An expanded sculpted concrete patio, with permanent cover and an electric awning allow for wonderful times outdoors. Sprinklers front and back help and a fenced yard compliment this home for outdoor use.A blue Ribbon Home Warranty will be included for the Buyers.
- Type:
- Single Family
- Sq.Ft.:
- 1,192
- Status:
- Active
- Beds:
- 3
- Lot size:
- 0.13 Acres
- Year built:
- 1983
- Baths:
- 1.00
- MLS#:
- 8758831
- Subdivision:
- Cottonwood
ADDITIONAL INFORMATION
Delightful home located on a cul-de-sac with a private yard and mature trees. This multi level home with vaulted ceilings offers a fantastic layout that maximizes the space and functionality. Move right in with all the updates already being done. Main floor living room and kitchen with backyard access make a great space for entertaining. Three generous upstairs bedrooms share an updated full bath. Fresh updates include: New interior paint, 2023 water heater, and new roof being installed prior to closing. Enjoy the spacious backyard with a large deck or relax under the covered back patio. Location is ideal with nearby parks, schools, shopping, dining, major highway access to C-470 or HWY 83.
$625,000
20223 Bluestem Lane Parker, CO 80138
- Type:
- Single Family
- Sq.Ft.:
- 2,258
- Status:
- Active
- Beds:
- 4
- Lot size:
- 0.14 Acres
- Year built:
- 1997
- Baths:
- 3.00
- MLS#:
- 7989636
- Subdivision:
- Hidden River
ADDITIONAL INFORMATION
Awesome home located in the Hidden River subdivision. This move-in ready home offers 4 bedrooms and 3 baths. On the main floor you will find a family room, dining room, kitchen, living room, a powder room and laundry room. The kitchen has stainless steel appliances and has patio doors that lead to the deck and backyard. Upstairs you will find two good size bedrooms, a full bath, and a spacious primary bedroom with a large walk-in closet and full en-suite. The basement is finished and has an additional bedroom with a bonus room for you to do what you want with it. There is a spacious 2 car attached garage. New Roof! This home is one block from Iron Horse Elementary and the community center. It also sits in a cul de sac and steps away from the Hot Sulphur Trail and open space. This is a great location that is close to town, schools and many amenities. Very quiet area and family oriented. Don't miss it, it will not last.
- Type:
- Single Family
- Sq.Ft.:
- 1,607
- Status:
- Active
- Beds:
- 3
- Lot size:
- 0.15 Acres
- Year built:
- 2021
- Baths:
- 2.00
- MLS#:
- 3017754
- Subdivision:
- Anthology West
ADDITIONAL INFORMATION
Wow! Gorgeous 2021-built Ranch-style home on a large .15 acre lot, in a superb central Parker location, close to shopping, restaurants, and Mainstreet! This subdivision has 30% lower property taxes than the neighboring Looking Glass and Trails at Crowfoot subdivisions! Fantastic chef's kitchen with giant island, ample Shaker-style cabinets, Quartz countertops, and stainless steel appliances! Fancy brand new, never used Samsung $2,500 slide-in Smart WIFI GAS range and convection oven, with AIR FRY function! New dishwasher August, 2023. This home features 9' tall ceilings, spacious great room, beautiful laminate flooring, just installed high quality new carpet and pad, elegant owner's bathroom with Quartz countertops, Euro frameless shower door, and tile! There are many special features of the home that will be highlighted for your showing. Newly installed 5-panel glass front door lets in lots of natural light! Sun-melt east facing driving for fast snow melting. The backyard boasts over $35k in hardscape and landscaping with a GIANT 40' x 12' concrete patio for large family gatherings! The unfinished 1,200+ square foot basement has a 50 amp electrical subpanel pre-wire for finishing the area! Blocks from the highly ranked Governor's Distinguished Award Winner Legacy Point Elementary School! Low HOA fee of $100 per month for extraordinary amenities including a fantastic large pool and clubhouse that residents can inexpensively rent, along with several state-of-the art new playground equipment in multiple parks! The garage has a 220 volt prewire for charging your electric vehicle!! The front of the home faces open space, therefore, there are no homes across the street! 5-year roof certification will be given at the closing! Come see this newly-built contemporary move-in turnkey ready home!
- Type:
- Single Family
- Sq.Ft.:
- 1,693
- Status:
- Active
- Beds:
- 4
- Lot size:
- 0.16 Acres
- Year built:
- 2021
- Baths:
- 2.00
- MLS#:
- 4173876
- Subdivision:
- Trails At Crowfoot
ADDITIONAL INFORMATION
This stunning ranch home has an open floor plan with many upgrades and features. The kitchen has beautiful grey cabinets, stainless steel appliances, a gas range, and quartz countertops with a tile backsplash. The primary suite features an attached en-suite with double sinks and a large walk-in closet. This home also includes a Smart Home package with a video doorbell, tankless water heater, garage door opener, A/C, and more. The Trials at Crowfoot community boasts amenities such as a community swimming pool, playground, 17-acre park, and recreation areas. Moreover, the home is conveniently located close to various facilities such as the Pace Center, Main Street Parker (shops/restaurants), library, Parker Ice Trail at Discovery Park, and a dog park. It is also conveniently located near I-25/C470, DTC, park and ride, and the RTD light rail. The owner is offering a $10K seller concession for the yard!
- Type:
- Single Family
- Sq.Ft.:
- 3,421
- Status:
- Active
- Beds:
- 4
- Lot size:
- 0.14 Acres
- Year built:
- 2004
- Baths:
- 4.00
- MLS#:
- 6195162
- Subdivision:
- Bradbury Hills
ADDITIONAL INFORMATION
Welcome to your dream home in the most sought-after Bradbury Hills neighborhood! This stunning home boasts a spacious 4-bedroom, 4-bathroom layout, perfect for accommodating your growing family or entertaining guests. With a finished basement, private backyard, and a three-car garage, this residence offers both luxury and practicality. As you step inside, you'll be greeted by an inviting foyer that leads to the living and dining areas. The open-concept design seamlessly connects the family room, casual dining, and gourmet kitchen, creating an ideal space for everyday living. The kitchen is a chef's delight, featuring stainless steel appliances, gas burner stove, and ample granite counter space. Main floor hallway includes a laundry room with lots of cabinets and doggie door across from a 1/2 bathroom. The upstairs bedrooms offer plenty of natural light and closet space. The primary suite is a true retreat, complete with a spa-like 5 piece ensuite bathroom and large primary closet. The spacious loft is perfect for extra flex space, office or kids play area. The finished basement adds a whole new dimension to this home, offering endless possibilities for recreation and entertainment and includes a 1/2 bath and additional large storage room. Outside, the private backyard is an oasis of tranquility. Walk out onto the stamped concrete patio along with easy to manage flat yard. The meticulously landscaped yard provides both beauty and privacy. One of the highlights of this neighborhood is the community pool and clubhouse. The abundance of parks and trails nearby offers ample opportunities for outdoor activities and exploring nature. Conveniently located close to schools, shopping centers, this property truly offers the best of both worlds - a peaceful suburban setting with easy access to urban amenities.
$1,100,000
14300 Hop Clover Street Parker, CO 80134
- Type:
- Single Family
- Sq.Ft.:
- 3,395
- Status:
- Active
- Beds:
- 4
- Lot size:
- 0.2 Acres
- Year built:
- 2022
- Baths:
- 5.00
- MLS#:
- 6203008
- Subdivision:
- Trails At Crowfoot
ADDITIONAL INFORMATION
Welcome to this stunning, 4-bedroom, 5-bathroom residence located in the highly sought-after Trails at Crowfoot neighborhood in Parker, CO. Spanning just over 5,000 square feet, this magnificent 2-year young property brims with high-quality updates and elegant upgrades valued at over $360,000, which sets it apart from the ordinary. Please be sure to watch the virtual tour and access the Matterport feature! Anchoring the home is a gourmet kitchen that beautifully showcases quartz counters, unique brass hardware, custom lighting, and top-of-the-line appliances. The kitchen offers a perfect setting for both culinary pursuits and casual gatherings. Step onto the splendid Duchateau wide plank European oak engineered hardwood floors that add a touch of timeless grace to this beautiful abode. With 8-foot doors and 9-foot ceilings throughout the home, the space feels expansive yet welcoming. Featuring key modern conveniences such as whole-home water softening and purification systems, (RO drinking water system at sink with alkaline add-on), dual furnace and air conditioning setups, and a whole house humidifier, this is truly a move-in ready masterpiece designed for the discerning homeowner. As a resident in this neighborhood, you will be part of the Douglas County School District (Leman Academy Charter school opening in the Fall on 2024) and enjoy access to excellent community amenities. The low HOA provides access to multiple parks, a playground, a pool, and sports facilities including baseball, tennis, and disc golf. Experience the best of Colorado living in a home that offers a tasteful blend of style, comfort, and convenience, surrounded by an active and welcoming community. Don't miss the opportunity to call this extraordinary property your own!
$625,000
6704 E Rustic Drive Parker, CO 80138
- Type:
- Single Family
- Sq.Ft.:
- 1,996
- Status:
- Active
- Beds:
- 4
- Lot size:
- 0.27 Acres
- Year built:
- 1981
- Baths:
- 3.00
- MLS#:
- 5101454
- Subdivision:
- Parker North
ADDITIONAL INFORMATION
Wow! Stunning, nicely updated home on a large, private lot. Rich laminate faux hardwood floors throughout the main welcome you home. Stunning kitchen renovation complete with gas range, dual oven, custom butcher block island. Gorgeous plantation shutters and new slider for indoor outdoor dining. Cozy oversized family room with warm fireplace. Impressive primary retreat complete with seating area/office, walk-in closet, and dedicated en suite bath. Seating area would be an amazing nursery or could easily be converted back to 4th bedroom. Basement has been framed and carpeted to include massive bonus craft/media/gaming room. The lot is impressive - open space behind and to the side that won't be developed, bonus parking for toys/RV, open space and mountain views from almost any angle, mature landscaping and trees form your own private oasis complete with deck and collapsible circular pool (22' x 4') that stays with property. Large patio complete with gazebo frame. Exterior recently painted. Newer schedule 4 roof and leaf-guard gutters help reduce maintenance and insurance costs. No HOA! Newer furnace and AC. Best location in Parker with easy access to highways, shopping, dining, and quaint downtown Parker. Additional photos, floor plans, 3D tour, drone video found here - https://v6d.com/f4w. Buyer to verify all
$2,199,000
4873 Desperado Way Parker, CO 80134
- Type:
- Single Family
- Sq.Ft.:
- 7,651
- Status:
- Active
- Beds:
- 6
- Lot size:
- 1.29 Acres
- Year built:
- 2008
- Baths:
- 7.00
- MLS#:
- 6655176
- Subdivision:
- Pradera
ADDITIONAL INFORMATION
Best price per square foot for a home this size on almost 1.3 acres in Pradera. Upon entering this wonderful home you are immediately impressed with soaring ceilings, rays of sunlight from 2-story windows and a large gourmet kitchen designed for entertaining on a grand scale. On the main floor, newly refinished hardwood floors and freshly painted walls, a formal dining room, office, living room, and guest suite complete with ensuite bath. Outside on the expansive deck find a peek-a-boo view of Pikes Peak. Take either of the two staircases to the second floor where you'll discover a very unique primary suite/retreat with its own balcony, coffee bar, fireplace, sitting area, massive walk-in closet with washer & dryer hook-ups, a grand center bathtub and walk-in dual shower. Also in the suite is a large multi-function room currently used as a home gym, but could be a second large walk-in closet, nursery, etc., the options for this room are endless. Each of the 3 secondary bedrooms also has its own bathroom, walk-in closet, and new quartz countertops. A finished walkout basement with an amazing entertainment vibe includes a full custom bar with 2 wine refrigerators; Keg Cooler with dual taps; dishwasher, ice machine, and a railroad car countertop. Adjacent to the bar is a home theater able to accommodate large parties. Step outside onto the covered patio complete with hot tub and wired for exterior heaters and TV. Sitting on almost 1.3 acres, the outdoor living space is also perfect for entertaining on a grand scale with it's own no expense spared professional regulation volleyball court, complete with drainage system, triangulated speakers, and meticulously selected sand. If volleyball isn't your sport, convert it into 2 pickleball courts or a sport court (contact HOA re: any restrictions). Location is key. This home is ideally situated on a corner lot on a private cul-de-sac and located just over 1 block from The Club at Pradera.
- Type:
- Townhouse
- Sq.Ft.:
- 2,059
- Status:
- Active
- Beds:
- 3
- Year built:
- 2012
- Baths:
- 3.00
- MLS#:
- 2376555
- Subdivision:
- Brownstone Row
ADDITIONAL INFORMATION
***RENTAL OPTIONS CONTACT AGENT FOR MORE INFORMATION*** From the moment you step inside, this stunning townhouse captivates with its airy and inviting ambiance. Bathed in natural light, the residence shines with fresh interior paint, luxury vinyl flooring, and plush carpeting that promises comfort with every step. This exceptional end unit is a treasure trove of thoughtful details and spacious living areas, including a generous family room, a large kitchen with ample dining space, a convenient powder room, and a versatile flex space perfect for a cozy living area or a productive home office. The layout is thoughtfully designed for both privacy and convenience. Upstairs, the living quarters balance the home beautifully with two well-appointed bedrooms flanking a shared bathroom, a practical laundry room, and an expansive primary suite. This suite is a true retreat, featuring a five-piece bathroom, a walk-in closet, and a sitting area for those moments of quiet reflection or relaxation. The thoughtful design extends to the outdoor living spaces as well, with a main level wrap-around deck that's covered for all-weather enjoyment and a large balcony off the dining area that offers delightful views and the perfect spot for savoring your morning coffee or dining under the stars. Nestled in a friendly community, this home is not just about the elegance and comfort it offers but also about the lifestyle. With close proximity to the community pool, playground, and elementary school, it promises a vibrant living experience. Whether you're basking in the comfort of your luxurious home, enjoying the outdoor spaces, or taking advantage of the community amenities, this townhouse is ready to be your new sanctuary. Don't miss the opportunity to make it yours and begin making cherished memories in a place where every detail has been curated for your enjoyment.
$690,000
7381 Windwood Way Parker, CO 80134
- Type:
- Single Family
- Sq.Ft.:
- 2,464
- Status:
- Active
- Beds:
- 5
- Lot size:
- 0.48 Acres
- Year built:
- 1978
- Baths:
- 3.00
- MLS#:
- 9163680
- Subdivision:
- The Pinery
ADDITIONAL INFORMATION
Indoor-outdoor connectivity reigns in this inviting home poised on a .48-acre lot within The Pinery. A ranch-style floorplan well-suited for entertaining is drenched in natural light from large windows. Enjoy cozy evenings spent relaxing around a brick fireplace in a bright front room. Admire picturesque mountain views from a spacious living room opening into a large kitchen featuring stainless steel appliances, all-white cabinetry and a tiled backsplash. Sliding glass doors in the dining area open to a sprawling back deck overlooking serene views of open space and the Pinery trail system. One of five sizable bedrooms, the primary suite boasts outdoor deck access and generous closet space. Entertainers delight in a finished walkout basement featuring a large rec room w/ a wet bar. Outside, a back patio extends into a fenced-in backyard w/ a storage shed. Upgrades include all new siding and roofing added in 2023. This coveted neighborhood offers easy access to the Colorado Golf Club.
- Type:
- Single Family
- Sq.Ft.:
- 4,581
- Status:
- Active
- Beds:
- 5
- Lot size:
- 0.13 Acres
- Year built:
- 2009
- Baths:
- 5.00
- MLS#:
- 4994480
- Subdivision:
- Meridian Village
ADDITIONAL INFORMATION
LOCATION, LOCATION, LOCATION! This gorgeous Meridian Village home boasts OVER $110k IN RECENT UPGRADES, fantastic cul-de-sac lot backing to a small greenbelt w views of the open spaces to both sides, professionally finished WALK-OUT BASEMENT, tons of natural light, 5 beds/ 5 bath & only steps to the pool & park area for extreme convenience. This home is truly an entertainers dream & has been meticulously maintained & UPDATED THROUGHOUT. The main level includes hand scraped wood floors, private dedicated office w French glass inlay doors, formal living & dining rooms, huge family room (w custom feature wall and stone fireplace), gourmet kitchen & wide open sight lines. Gather & prepare a meal in this amazing kitchen featuring high-end stainless appliances, gas cooktop, double wall ovens, 42” maple cabs, center island, slab granite & tile backsplash. The upper level includes 4 beds/ 3 baths so all bedrooms have direct access to a bath. The peaceful primary suite has a completely updated 5 piece en-suite w dual sinks & beautiful custom tile work. Don’t miss the massive walk-in w custom built-in closet space! All baths have been renovated! Wow, the walk-out basement is an absolute SHOW STOPPER! Amazing media room w stack stone feature wall & modern backlit fireplace, mounted TV and built-in surround sound & all sound/TV equipment in this area included. Custom built wet bar w matching stack tone, bar fridge & microwave. Additional game area perfect for a pool table & play area allowing for easy conversion to a 6th bed if needed. The guest suite & full bath are the perfect place to house friends or family for their visits. No detail was spared in the design & execution of this space! FULLY PAID-OFF SOLAR SYSTEM CREATES GREAT VALUE & BENEFIT OF NO ELECTRIC BILLS! The large back covered deck is the perfect place for evening meals or morning coffee. Meridian’s location allows for amazing highway access to all south side routes, Light Rail, Park Meadows and only 27 min to DIA
$1,700,000
8739 Windhaven Drive Parker, CO 80134
- Type:
- Single Family
- Sq.Ft.:
- 5,877
- Status:
- Active
- Beds:
- 5
- Lot size:
- 0.53 Acres
- Year built:
- 2002
- Baths:
- 6.00
- MLS#:
- 5754485
- Subdivision:
- Timbers At The Pinery
ADDITIONAL INFORMATION
COLORADO DREAM HOME WITH MOUNTAIN VIEWS!! THIS HOUSE HAS IT ALL! New Pella windows throughout (2023) * Wood flooring refinished (2024) * New paint (2024) * Newer roof (2022) * New stucco (2023) * New Carpet (2024) * High quality construction from award winning Malibu Homes * Beautifully renovated * All 5 bedrooms have their own bathroom * High end media system stays * All kitchen & basement appliances stay * Updated gourmet kitchen with designer finishes * Upgraded appliances * Oversized quartz island * Gas cooktop * Double ovens * Walk in pantry * Extra deep kitchen sink * Restoration Hardware lighting * Huge Restoration Hardware carved wood mirror stays * Under cabinet lighting * Butler pantry * Plantation shutters * Open floor plan * High ceilings * Lots of natural light * Spiral staircase * Main level study with private patio and custom built ins * Newly finished basement with designer selections - stone fireplace, built ins, wood accents, kitchenette with quartz counters, sink, dishwasher, microwave & wine fridge * Media room * Gym * Large bedroom in basement with attached bathroom featuring quartz countertop, designer tile & double entry * Enormous primary suite with mountain views, fireplace, built in shelving, huge bathroom, walk in closet & it's own balcony * Upstairs loft with built in desk & shelving * Wrought iron railing * Huge secondary bedrooms * Coffered ceiling * Custom built ins throughout * Columns * Arches * Niches * Beautiful stone & stucco exterior with a turret * Huge lot with privacy * Multiple outdoor spaces * Beautiful water feature in back yard * Built in indoor/outdoor speakers * Perfect home for entertaining * Extra long 3 car garage fits large trucks & SUV's * Large laundry room with cabinetry & sink * Trampoline stays * Gorgeous neighborhood with abundant wildlife * There are too many upgrades to list! This is truly Colorado living at its finest!! Don't miss out on this opportunity to have your dream home!!
- Type:
- Single Family
- Sq.Ft.:
- 3,854
- Status:
- Active
- Beds:
- 5
- Lot size:
- 0.17 Acres
- Year built:
- 1999
- Baths:
- 4.00
- MLS#:
- 7295496
- Subdivision:
- Bradbury Ranch
ADDITIONAL INFORMATION
Home sweet home! Welcome to a remarkable home in the highly coveted neighborhood of Bradbury Ranch. Stunning home with spectacular features. The moment you walk into this home you will be amazed at all of the beauty. You will instantly notice the open floor plan with vaulted ceilings. This home boasts a main floor primary bedroom and fully updated bathroom with a free standing tub and walk in shower. The open kitchen has granite countertops and is great for entertaining. The second floor has three spacious bedrooms, each with their own unique features. There is also a great loft which could very easily be turned into a 6th bedroom. You will also find a full bathroom with a dual vanity. In the fully finished basement you will find the 5th bedroom and an updated 3/4 bathroom with a beautiful walk in shower. Enjoy your summer spending time with family at the private community pool and tennis courts! This home is move in ready, with a brand new roof and gutters.
- Type:
- Single Family
- Sq.Ft.:
- 3,331
- Status:
- Active
- Beds:
- 5
- Lot size:
- 0.21 Acres
- Year built:
- 2001
- Baths:
- 3.00
- MLS#:
- 9050037
- Subdivision:
- Challenger Park Estates
ADDITIONAL INFORMATION
This Beautifully Maintained home offers Great Living Space and, all on one floor with additional finished space in the Basement... 5 bedrooms/3 baths total. Above: 2 Light and Bright Living spaces, Gorgeous kitchen with Granite counter tops, 42 inch cabinets... Laundry, Primary Bed/Bath as well as 3 other bedrooms and a full bath. You'll love the comfort of the Living area, with Elegant plantation shutters overlooking the beautiful back yard. You'll find that the BASEMENT brings more space for Friends and Family to make memories with you. Bonus space, Gaming area, Bedroom and 3/4 bath, a work area and great storage. The back yard offers a covered patio, private, while backing to a trail system that offers many miles of solitude as you take in the community around you and the Cherry Creek trail. Location, Location, Location... Parker Rec Center is just around the corner offering individual, team and family fun options. You'll find a Disc Golf course and Dog park within blocks as well. Shopping, Restaurants, and so much more...there will be something new to investigate every day, when you make this beautiful home your own.
- Type:
- Townhouse
- Sq.Ft.:
- 1,627
- Status:
- Active
- Beds:
- 4
- Lot size:
- 0.07 Acres
- Year built:
- 1985
- Baths:
- 2.00
- MLS#:
- 3645399
- Subdivision:
- Town And Country
ADDITIONAL INFORMATION
This beautiful corner end Townhome with 4 bedrooms and 2 baths is located just a few blocks from Parker Main Street in the coveted Town and Country subdivision. Inside you'll find a freshly painted interior complimented with vinyl wood flooring, a warm fireplace, and high ceilings. The main level features a light and bright living room with an updated kitchen with granite counter tops, stainless steel appliances, and eat-in dining. Outside, a fully fenced in small yard and covered patio. This Townhome has a large attached 2 car garage with plenty of storage. Conveniently located just a short 5 minute walk to down town Main Street with nice shops, dining, and the coolest hangout spots in Parker. This Townhome is clean, turnkey, and easy to show.
- Type:
- Single Family
- Sq.Ft.:
- 3,636
- Status:
- Active
- Beds:
- 6
- Lot size:
- 0.19 Acres
- Year built:
- 2006
- Baths:
- 4.00
- MLS#:
- 6959378
- Subdivision:
- Horse Creek
ADDITIONAL INFORMATION
Welcome home to this wonderful, move-in ready home located in the Horse Creek Community. This home has all the space you could want and need; 6 bedrooms and 4 bathrooms, additional loft space, finished basement, and oversized 3 car tandem garage. As you step inside you are greeted with 18' ceilings in the entryway, a bright living room, and a formal dining room. Continuing through the main level you will be amazed at the massive kitchen with nearly unlimited cabinet space, double oven, Corian countertops, stylish backsplash, stainless steel appliances, butler pantry, workstation and an eating area that flows to the cozy family room with gas fireplace. Access the private backyard through the sliding glass doors off the eating area in the kitchen. Enjoy the covered patio with no neighbors behind you. The main level also includes a guest bedroom, 3/4 bathroom, and dedicated laundry room. Head upstairs to soak up an abundance of natural light in the spacious loft, great for an office. The upper level offers two bedrooms, a full bathroom, and the primary suite. The primary suite incorporates a 5-piece bathroom and a massive walk in closet. Last but not least, the finished basement includes an additional family room or bonus space with wet bar, two additional bedrooms, a ¾ bathroom plus plenty of storage space. Seated on a quiet cul-de-sac with easy access to I-25, DTC, C-470, Downtown Parker, Park Meadows Shopping Center, and Rueter-Hess Reservoir. Just a short walk to the community park and pool. Located in the award winning Douglas County School district. You can’t go wrong with this home, check it out today! **New Garage Opener, New Hot Water Heater, New Microwave and Newer Furnace**
$659,900
10017 Boca Circle Parker, CO 80134
- Type:
- Single Family
- Sq.Ft.:
- 1,795
- Status:
- Active
- Beds:
- 2
- Lot size:
- 0.22 Acres
- Year built:
- 2001
- Baths:
- 2.00
- MLS#:
- 6895683
- Subdivision:
- Keystone Estates
ADDITIONAL INFORMATION
This stunning property boasts a plethora of updates completed within the last year, ensuring modern comfort and style throughout. As you step through the front door, you're greeted by all-new flooring that spans the entirety of the house, providing a seamless and elegant look. The spacious living room has been beautifully updated, featuring a revamped layout that maximizes both functionality and comfort. New shades adorn the windows, allowing you to control natural light and create the perfect ambiance. Prepare to be wowed as you enter the kitchen, where the cabinets have been completely repainted, breathing new life into the space. Gleaming granite countertops provide ample workspace and add a touch of luxury to the room. New light fixtures illuminate the area, creating a warm and inviting atmosphere for cooking and entertaining. Every wall in the house has been treated to a fresh coat of paint, giving the entire interior a crisp and modern feel. Brand new appliances await in the kitchen, ready to make meal prep a breeze and elevate your culinary experience. The primary bathroom has undergone a stunning transformation, with updates including new paint, a rejuvenated shower, and stylish fixtures that enhance both form and function. Your peace of mind is assured with the addition of a state-of-the-art security system, providing round-the-clock protection for you and your loved ones. Plus, a radon mitigation system has been installed, ensuring the air quality in your home is of the highest standard. Not forgetting the exterior, which has been completely repainted, giving the home instant curb appeal and a fresh, modern look that stands out in the neighborhood. This meticulously updated home is a true gem, offering a perfect blend of comfort, style, and functionality. Don't miss your chance to make it yours!
$895,000
10166 Isle Street Parker, CO 80134
- Type:
- Single Family
- Sq.Ft.:
- 2,501
- Status:
- Active
- Beds:
- 4
- Lot size:
- 0.18 Acres
- Year built:
- 2016
- Baths:
- 3.00
- MLS#:
- 3761729
- Subdivision:
- Sierra Ridge
ADDITIONAL INFORMATION
WOW. FINALLY... A RARE OPPORTUNITY FOR A BEAUTIFUL AND COZY RANCH HOME WITH WALKOUT BASEMENT IS NOW AVAILABLE AT SIERRA RIDGE COMMUNITY. WAIT TILL YOU ENTER THIS AMAZING HOME. BEFORE YOU HEAD IN TO THE FRONT DOOR, TAKE A LOOK AT THE FRONT PORCH AND IMAGINE SIPPING ON A CUP OF TEA AND ENJOYING THE NEIGHBORS WALKING BY WITH GREETINGS. ONCE YOU ENTER THIS DREAM HOME, YOU WILL BE WELCOMED BY A LARGE FOYER HALLWAY. TO YOUR LEFT, THERE ARE TWO COZY BEDROOMS AND A SEPERATE FULL BATHROOM. FURTHER DOWN THE HALLWAY, ON YOUR RIGHT, YOU WILL SEE A LAUNDRY ROOM THAT HAS ANOTHER ACCESS TO THE MASTER BEDROOM WALK-IN CLOSET FOR EASY ACCESS TO LAUNDRY. PASSING THE LAUNDRY ROOM, TO YOUR RIGHT IS ANOTHER FULL BATHROOM AND A BEDROOM. BACK TO THE ORIGINAL HALLWAY, WILL LEAD YOU TO AN OPEN LIVINGROOM AND KITCHEN. TO YOU RIGHT IS THE OPEN LIVING ROOM WITH A FIREPLACE IN THE CORNER. TO YOUR LEFT IS A BEAUTIFUL KITCHEN WITH A LARGE ISLAND TOPPED BY GRANITE SLAB COUNTERTOP. THE KITCHEN IS BREATHTAKING WITH WHITE CABINETS AND SILVER APPLIANCES. AT THE CORNER OF THE KITCHEN IS A PANTRY TO STORE ADDITIONAL GOODS FOR SOME GOURMET COOKING. NEXT TO THE KITCHEN HAS A NOOK WITH AN AMAZING VIEW OF THE PARK AND OPEN SPACE. ON THE OTHER END OF THE HOUSE IS THE MASTER BEDROOM WITH HUGE 5 PIECE BATHROOM AND A LARGE WALK-IN CLOSET. LET'S HEAD OUT TO THE PRIVATE PATIO FOR ADDITIONAL RELAXATION WITH THE VIEW OF THE PARK AND OPEN SPACE. THIS IS THE AREA OF THE HOUSE WHERE YOU CAN GET AWAY FROM EVERYTHING ELSE. THIS RARE RANCH HOME ALSO HAS A HUGE UNFINISHED WALKOUT BASEMENT WHICH IS READY FOR YOUR CREATIVE DESIGN FOR ADDITIONAL EXPANSION IF NEEDED.
Andrea Conner, Colorado License # ER.100067447, Xome Inc., License #EC100044283, AndreaD.Conner@Xome.com, 844-400-9663, 750 State Highway 121 Bypass, Suite 100, Lewisville, TX 75067

The content relating to real estate for sale in this Web site comes in part from the Internet Data eXchange (“IDX”) program of METROLIST, INC., DBA RECOLORADO® Real estate listings held by brokers other than this broker are marked with the IDX Logo. This information is being provided for the consumers’ personal, non-commercial use and may not be used for any other purpose. All information subject to change and should be independently verified. © 2024 METROLIST, INC., DBA RECOLORADO® – All Rights Reserved Click Here to view Full REcolorado Disclaimer
| Listing information is provided exclusively for consumers' personal, non-commercial use and may not be used for any purpose other than to identify prospective properties consumers may be interested in purchasing. Information source: Information and Real Estate Services, LLC. Provided for limited non-commercial use only under IRES Rules. © Copyright IRES |
Parker Real Estate
The median home value in Parker, CO is $650,000. This is higher than the county median home value of $487,900. The national median home value is $219,700. The average price of homes sold in Parker, CO is $650,000. Approximately 75.32% of Parker homes are owned, compared to 21.65% rented, while 3.04% are vacant. Parker real estate listings include condos, townhomes, and single family homes for sale. Commercial properties are also available. If you see a property you’re interested in, contact a Parker real estate agent to arrange a tour today!
Parker, Colorado has a population of 51,125. Parker is more family-centric than the surrounding county with 50.88% of the households containing married families with children. The county average for households married with children is 45.24%.
The median household income in Parker, Colorado is $105,373. The median household income for the surrounding county is $111,154 compared to the national median of $57,652. The median age of people living in Parker is 35 years.
Parker Weather
The average high temperature in July is 86.8 degrees, with an average low temperature in January of 17.2 degrees. The average rainfall is approximately 18.1 inches per year, with 61.8 inches of snow per year.
