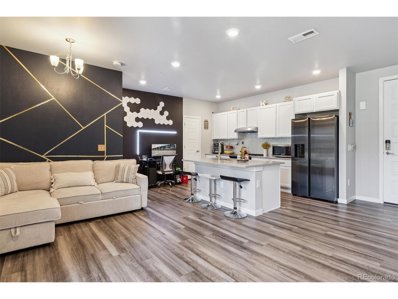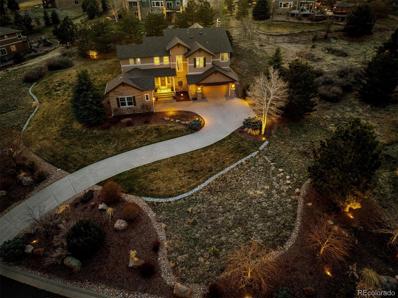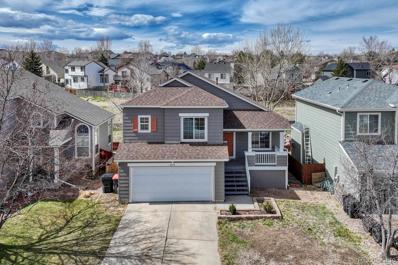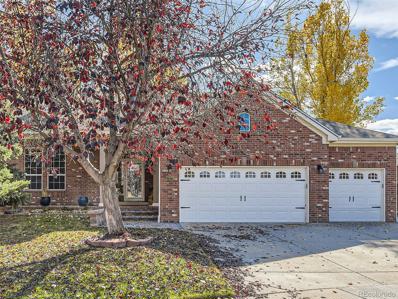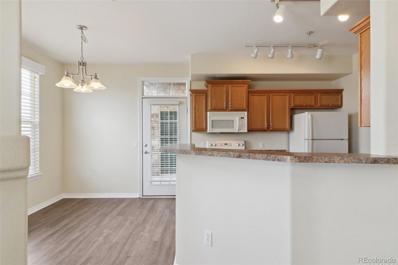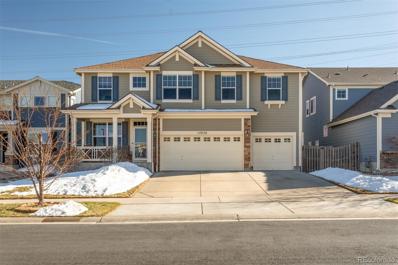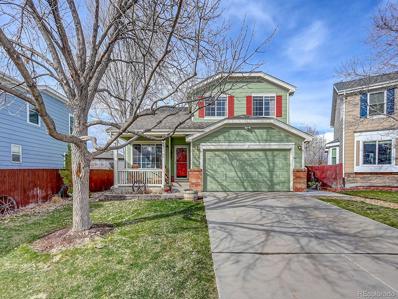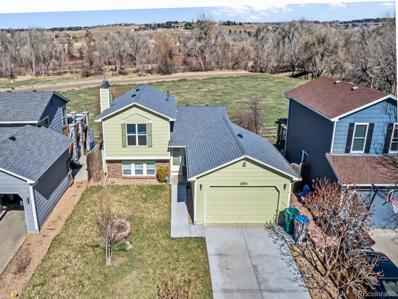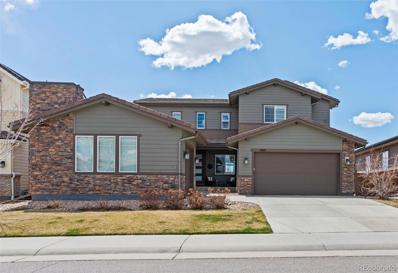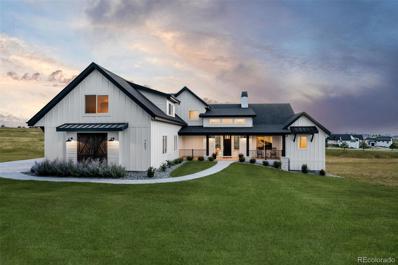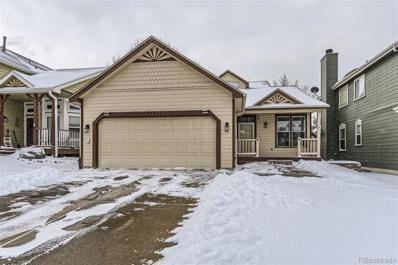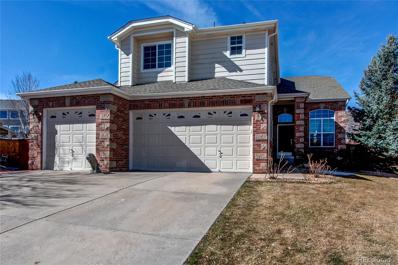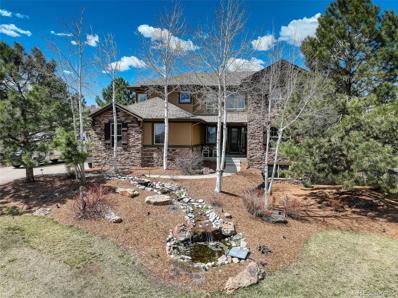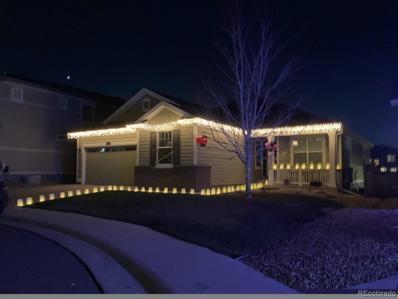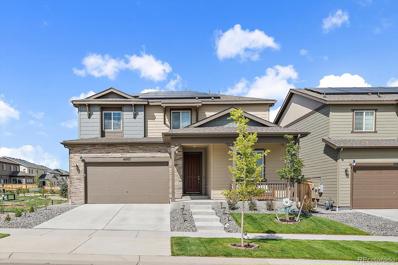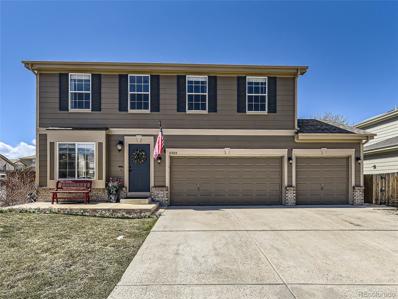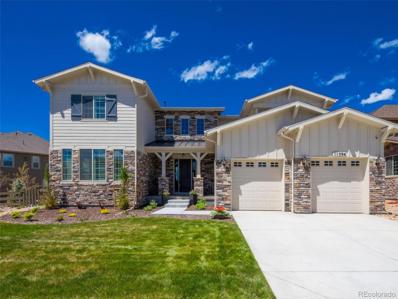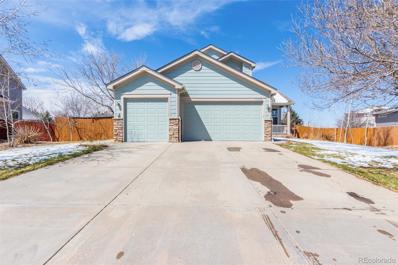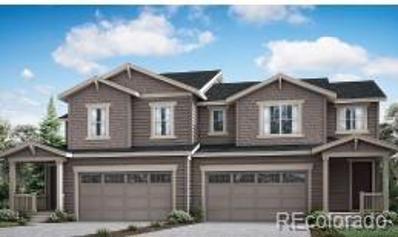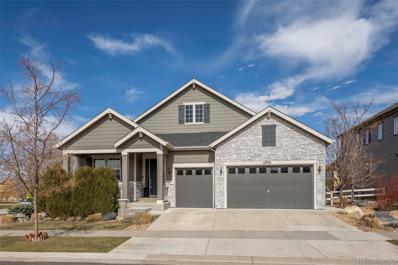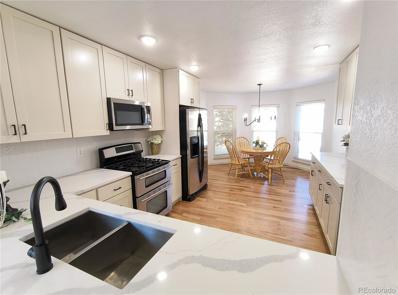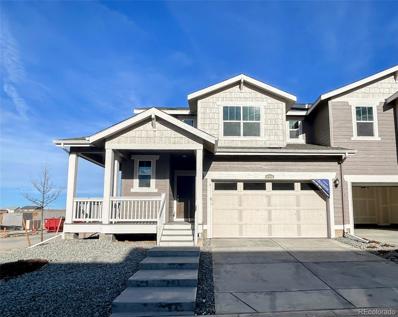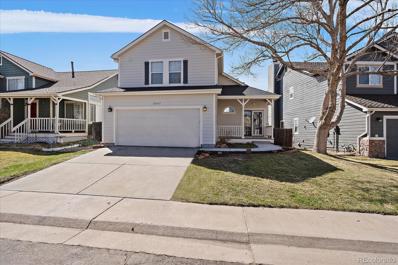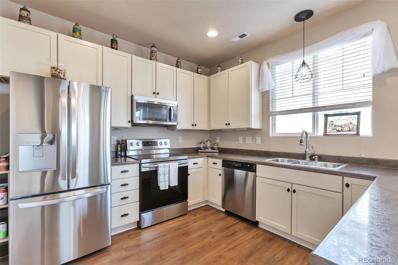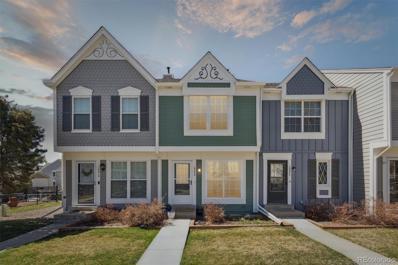Parker CO Homes for Sale
- Type:
- Other
- Sq.Ft.:
- 1,147
- Status:
- Active
- Beds:
- 2
- Year built:
- 2020
- Baths:
- 2.00
- MLS#:
- 6801149
- Subdivision:
- Trails at Westcreek
ADDITIONAL INFORMATION
*With preferred lender buyer gets a free appraisal and a 1-0 buy down at no cost to the buyer! Welcome to elegance and beauty embodied in this stunning contemporary condo, offering the perfect blend of style and comfort. This sophisticated 2 bedroom, 2 bathroom residence boasts a desirable second-floor location and the added privacy of being an end unit. Step inside to discover an inviting living space adorned with modern finishes and thoughtful design touches throughout. The open-concept layout seamlessly connects the living, dining, and kitchen areas, creating an ideal space for both relaxation and entertainment. Prepare to be impressed by the sleek kitchen, complete with black slate and stainless steel appliances, quartz countertops and ample storage space. Whether you're hosting intimate gatherings or preparing meals for yourself, this kitchen is sure to inspire your inner chef. The master suite is delightful, offering a serene retreat with its spacious layout and en-suite bathroom. The second bedroom is equally inviting, perfect for guests or as a home office space. Step outside to the private balcony and look to the right to soak in the picturesque views, ideal for enjoying your morning coffee or unwinding after a long day. Additional highlights of this exquisite condo include in-unit laundry, ample parking and access to the community center. The Trails at Westcreek is conveniently located close to 470, Parker Adventist Hospital and offers a short commute to the Denver Tech Center (DTC). Residents will also enjoy nearby shopping and dining on Parker's charming Mainstreet, plus world-class entertainment at the Parker Arts, Culture & Events (PACE) Center. Conveniently located near the Cherry Creek Trail system! This condo offers the perfect combination of luxury living and urban convenience. Don't miss your opportunity to experience the lifestyle you deserve - schedule your private showing today!
$1,200,000
5111 Rialto Drive Parker, CO 80134
- Type:
- Single Family
- Sq.Ft.:
- 3,827
- Status:
- Active
- Beds:
- 5
- Lot size:
- 0.87 Acres
- Year built:
- 2005
- Baths:
- 4.00
- MLS#:
- 9875638
- Subdivision:
- Pradera
ADDITIONAL INFORMATION
Nestled in the heart of the renowned Pradera community and just 2 blocks away from the Pradera Golf Club clubhouse, this is the home often sought after and seldom found! A quiet, private location set on a spacious 0.87 acre lot with gorgeous views of the community, valley and distant ridges, the impeccable yard is most impressive as shown in the photos and offers an expanded covered patio with gas-log fireplace. This amazing masterpiece built by Joyce Homes has rare 5 bedrooms on the upper level with two full bathrooms for the secondary bedrooms and a generous 5-piece bathroom for the primary suite. In addition, there is a 3/4 bathroom on the main level immediately adjacent to the private den/study. The gourmet kitchen is full open to the family room for that great room effect plus provides a large eating space, 4-burner gas stove, expansive pantry, stainless steel appliances, double ovens, trash compactor and large kitchen island. Extensive distressed wood flooring adds a warm, classic touch throughout the main level. A neutral decor with light, sunny windows with plantation shutters make for an atmosphere matching any decorating style. The 3 oversized garage stalls provide ample space for yard equipment, snow blowers, etc. plus additional storage needs. Numerous items have been updated to save the next proud owner from having to replace such as the roof (2019), tankless hot water heater (2023), water filter (2023), water softener (2023), security system ( 2021), smoke/carbon monoxide detectors (2021), sump pump (2023) and more! This home has been impeccably maintained with that rare pride of ownership hard to find. Unique features are found throughout this beautiful home such as convenient dual staircases leading to upper level, structural wood flooring in basement provides flexibility when finishing this area as well as ability to check for water, two different garage areas for separation, elevated lot providing impressive eastern views and more!
$547,500
8775 Rosebud Place Parker, CO 80134
- Type:
- Single Family
- Sq.Ft.:
- 1,763
- Status:
- Active
- Beds:
- 4
- Lot size:
- 0.09 Acres
- Year built:
- 1997
- Baths:
- 4.00
- MLS#:
- 3627958
- Subdivision:
- Cottonwood
ADDITIONAL INFORMATION
Welcome to this stunning 4-bedroom, 3-bathroom home located in the desirable area of Parker backing to open space. Boasting a spacious 1768 square feet of living space, this property offers a perfect blend of comfort and style. Upon entering, you will be greeted by a welcoming atmosphere that seamlessly flows throughout the home. The main level features an open layout, creating a bright and airy feel that is perfect for both relaxation and entertaining. The interior has been updated with new flooring in 2022, providing a modern and fresh look to the space. The kitchen is a chef's dream, complete w/ granite countertops, stainless steel appliances, and a new refrigerator installed in 2022. Whether you're cooking a meal for yourself or hosting a gathering, this kitchen is sure to impress. The primary bedroom is a retreat in itself, featuring a full ensuite bathroom and a walk-in closet to meet all your storage needs. Additionally, there are 2 more bedrooms on the upper level, including a jack n jill bathroom, providing convenience and comfort for all residents and guests. The basement has been tastefully finished to include a 4th bedroom and a 3rd bathroom, adding valuable living space to the home. The lower level family room is the perfect spot to unwind, complete with a cozy gas fireplace and direct access to the deck and yard. Enjoy the outdoors in the privacy of your fenced yard, which was newly installed in 2022. The exterior of the home has also been freshly painted the same year, enhancing its curb appeal and ensuring a well-maintained appearance. Notable features of this property include newer windows that offer energy efficiency and natural light, further enhancing the overall ambiance of the home. With attention to detail and quality craftsmanship evident throughout, this property truly stands out as a gem in the Parker area. Don't miss the opportunity to make this beautifully updated and meticulously maintained home yours. $1500 landscaping allowance.
- Type:
- Single Family
- Sq.Ft.:
- 3,609
- Status:
- Active
- Beds:
- 4
- Lot size:
- 0.25 Acres
- Year built:
- 1998
- Baths:
- 4.00
- MLS#:
- 4012407
- Subdivision:
- Stonegate
ADDITIONAL INFORMATION
This remodeled gem features a fully finished walk-out basement, a main-floor primary bedroom, a large main-floor Office, and updated mechanicals, including a newer AC unit, newer HVAC, brand new 50 gallon water heater AND a *BRAND NEW ROOF* installed in October 2023 that comes with a 1 year transferrable warranty for the new buyers. Not only is this home situated on a generous .25 acre lot at the end of a quiet Cul-De-Sac, its also directly next door to a neighborhood playground & basketball courts making your daily recreation as easy as walking out the front door. One of the things the homeowners loved was that its far enough away from freeways that its a quiet neighborhood but effortless freeway access is just a few minutes away. Right outside your door you have your perfect oasis to sip your morning coffee on your covered front patio and enjoy the warmth of the Colorado Sun on your large back deck. The heart of the home is undoubtedly the stunning kitchen, complete with a sunny breakfast nook, convenient eat-up bar, and luxurious quartz countertops. The adjoining family room boasts a warm and cozy fireplace and built-in shelving, creating the perfect setting for movie nights or hosting friends and family. And did we mention the community perks? Enjoy easy access to nearby pools, tennis courts, Challenger Regional Park, and top-rated schools. Plus, with shopping and dining options just minutes away, you'll never be bored. Don't miss out on this incredible opportunity to live your best life in style and comfort. Come see this amazing home for yourself today!
- Type:
- Condo
- Sq.Ft.:
- 1,203
- Status:
- Active
- Beds:
- 2
- Year built:
- 2004
- Baths:
- 2.00
- MLS#:
- 2863630
- Subdivision:
- Hunters Chase
ADDITIONAL INFORMATION
NEW PRICE! The town of Parker welcomes you to this charming 2-bedroom/2-bathroom, ground-level condo! Inside you'll be greeted by luxury laminate flooring throughout the home, an open-concept floor plan, spacious living room with gas fireplace, and kitchen with eat-in dining area and ample cabinet space. Just off the kitchen is access to the outdoor patio where you can take in the sunshine or relax and unwind. This condo offers two primary bedrooms, each with its own walk-in closet and full bathroom. Enjoy protected parking in the detached 1 car garage. Take advantage of the many HOA amenities including Clubhouse, Fitness Center, Park, Playground, and Tennis Courts. Located near Stroh Ranch Soccer Park with access to soccer fields, playground, and the Cherry Creek Regional Trail. Located just 1 mile from shopping, dining, breweries, and more. Easy access to S. Parker Road makes commuting a breeze. Don't miss your chance to own this move-in ready, low-maintenance condo in Parker - schedule your showing today and make it yours!
- Type:
- Single Family
- Sq.Ft.:
- 3,223
- Status:
- Active
- Beds:
- 5
- Lot size:
- 0.16 Acres
- Year built:
- 2006
- Baths:
- 4.00
- MLS#:
- 2390825
- Subdivision:
- Olde Town At Parker
ADDITIONAL INFORMATION
Welcome Home to this meticulously cared for move-in ready 2 story house in the desirable New Towne neighborhood in Parker. Your future home features 5 bedrooms, 4 bathrooms, 3 car garage and a partial unfinished basement. The covered front porch leads to main entry, where you'll find the formal Living and Dining Rooms, and an open layout between the Family Room with cozy fireplace, dining area, and Kitchen. Outside the sliding doors, you have a beautiful south facing back yard with open space beyond the fence. Head upstairs, to the five bedrooms and huge open Loft. Bedroom number one has a walk-in closet. Bedroom number two has attached bookcase that remains with the home. Bedroom number three and four are also perfect for home offices and both near the two full bathrooms on the second floor. The Primary Bedroom has a five-piece bathroom, two walk in closets and a ton of natural light. Feature items: New carpet just installed, New Kitchen floor in 2022, Newly painted first floor December 2023, 5 piece Primary Bathroom updated in 2020, Radon System 2020, Roof has been replaced in 2024, and Gutters, Trim and Garage doors have been replaced and painted March of 2024. This is a beautiful home close to major points in Parker and to get to all the areas in the Denver Metro Area…
- Type:
- Single Family
- Sq.Ft.:
- 1,833
- Status:
- Active
- Beds:
- 3
- Lot size:
- 0.14 Acres
- Year built:
- 2001
- Baths:
- 3.00
- MLS#:
- 8224683
- Subdivision:
- Pinery Southwest
ADDITIONAL INFORMATION
This gorgeous single family home is located in the Pinery Southwest neighborhood and is ready for new homeowners! From the moment you enter the front door you will be impressed by the soaring 2 story ceilings & the flood of natural light in the front living/dining room area. In addition, The spacious family room is set conveniently off the large eat-in kitchen that offers tons of cabinet and counter space, center island and featuring stainless steel appliances which are all included. The kitchen provides direct access to the gorgeous oversized cul-de-sac backyard featuring a large concrete patio, mature tree, kids trampoline ideal for entertaining and the perfect space for kids and pets. Fully fenced. Upstairs host 3 spacious bedrooms, 2 full baths and large loft area perfect for an additional gaming play area or home office. The unfinished basement is ready for your custom touches or is perfect for additional storage. Front southwest facing porch is ideal for spending time outdoors offering a nice big backyard and the added safety and privacy of a cul-de-sac in front.
- Type:
- Single Family
- Sq.Ft.:
- 1,492
- Status:
- Active
- Beds:
- 3
- Lot size:
- 0.11 Acres
- Year built:
- 1985
- Baths:
- 2.00
- MLS#:
- 1715718
- Subdivision:
- Cottonwood
ADDITIONAL INFORMATION
Location, location, location! Your opportunity to own this adorable & updated home that backs to Cottonwood park! Step up to the freshly painted split level home in the great Cottonwood neighborhood of Parker. Nothing to do but move right in! The kitchen has been fully remodeled with white cabinets, stainless steel appliances, slab granite counters, skylights & storage galore. The sunny living room off of the kitchen features a large front window and gleaming hardwoods all throughout the main level. Up the wood stairs and you have the primary bedroom with walk in closet. A remodeled full bathroom on the upper along with another spacious bedroom. Downstairs is the family room with garden level windows for plenty of light and a cozy gas fireplace. One more bedroom on the lower along with a 3/4 updated bathroom. The lower level laundry includes the washer & dryer. In the backyard enjoy outdoor living on the covered stamped concrete patio that backs to Cottonwood park. Step out of the yard and take a stroll on the trails or walk to the playground. 2 Car garage with storage and an exterior door to the yard. New roof & gutter - New exterior paint - New driveway - Newer water heater - Updated electrical. Conveniently located close to E-470, DIA, DTC, shopping & restaurants. No HOA.
- Type:
- Single Family
- Sq.Ft.:
- 2,907
- Status:
- Active
- Beds:
- 4
- Lot size:
- 0.17 Acres
- Year built:
- 2018
- Baths:
- 4.00
- MLS#:
- 4299525
- Subdivision:
- Stepping Stone
ADDITIONAL INFORMATION
Welcome to a meticulously crafted and cared for Shea model nestled in the award-winning, destination community of Stepping Stone. This beautiful home backs onto dedicated open space, occupying one of the finest locations in Stepping Stone, offering expansive and awe-inspiring views and stunning Colorado sunrises and sunsets. Step outside to discover a park-like outdoor living space with a covered expanded patio, providing the perfect vantage point for those inspiring views that are so rarely found. Inside, spacious and well-appointed living spaces await, designed for both comfort and style. A wall of windows overlooks the breathtaking views to the south, seamlessly blending indoor and outdoor living. Entertaining is effortless in the gourmet kitchen, equipped with high-end appliances. Extend your gatherings to the professionally landscaped outdoor space, ideal for hosting guests or enjoying quiet evenings under the stars. This home boasts numerous upgrades, including but not limited to; NEMA 1450 48 AMP EV Charging Station, Custom Hunter Douglas Duette top down/bottom up and Plantation Shutter window coverings, ENT/Smurf Line (for additional wiring), 50 AMP Electrical Panel Upgrade, Dual HVAC controls added in the basement, 110 circuits installed for Holiday Lights. Additional highlights include a dream laundry with loads of storage, a versatile loft area upstairs, perfect for use as a fifth bedroom or cozy retreat. Conveniently located close to the interstate, the city of Lone Tree, Light Rail, and the DTC, this home offers easy access to urban amenities while still maintaining a serene and natural setting. The wide-open space directly behind the property features frisbee golf and access to the East/West Trail system, providing endless opportunities for outdoor recreation. A short 5 minute walk to Parker Incline with Hess Reservoir a 5 minute drive. Experience the perfect blend of luxury, comfort, and community living in this exquisite Stepping Stone home.
$1,750,000
7657 Grande River Court Parker, CO 80138
- Type:
- Single Family
- Sq.Ft.:
- 4,831
- Status:
- Active
- Beds:
- 7
- Lot size:
- 1.5 Acres
- Year built:
- 2021
- Baths:
- 5.00
- MLS#:
- 5471778
- Subdivision:
- Tallman Gulch
ADDITIONAL INFORMATION
Close-In Acreage can be yours in this chic & modern 7 bedroom, 5 bathroom, 5500+ sq. ft. farmhouse-style home nestled on a spacious 1.5 acre cul-de-sac lot in the highly coveted Tallman Gulch subdivision in Parker, CO! Offering unobstructed mountain views, this custom home was built in 2021 & offers main floor living at its finest. The open-concept floorplan is anchored by an elegant gas stone fireplace which creates a warm & inviting ambiance throughout & sliding glass doors seamlessly connect the living area to the spacious Trex deck making outdoor entertaining a breeze. Chic bathrooms adorned with quartz countertops, sleek black hardware, & high-end finishes further elevate the allure of this home. The gourmet kitchen is a chef's dream featuring stainless steel appliances, quartz countertops, a farmhouse sink, walk-in pantry, spacious island, & striking Herringbone tile backsplash. Retreat to your personal oasis in the private primary suite where a cathedral ceiling, huge walk-in closet, & spa-like 5-piece en-suite bathroom boasting a freestanding soaking tub & exquisite zero-entry shower await. The main floor also offers a dedicated office that could serve as an addt'l conforming bedroom, a well-appointed laundry room, powder room and a large mudroom that leads to the oversized 3-car garage. Upstairs, discover two bedrooms w/ a Jack & Jill bath, a spacious additional bedroom w/ensuite bathroom, secondary laundry closet & a H-U-G-E bonus room/conforming bedroom provides ample space for everyone! The walk-out basement adds more living space w/ 3 addt'l bedrooms, another bathroom, & a rec room with a delightful full wet bar complete with a fridge, dishwasher, wine cooler, floating shelves & built-in cabinetry. The backyard boasts a covered patio & playset & Fido & friends will love romping & playing in the fenced backyard. This magnificent property is close to schools, restaurants, shopping, C-470 & and is sure to impress the most discerning of buyers!
- Type:
- Single Family
- Sq.Ft.:
- 1,672
- Status:
- Active
- Beds:
- 3
- Lot size:
- 0.12 Acres
- Year built:
- 1992
- Baths:
- 3.00
- MLS#:
- 7192330
- Subdivision:
- Saddlebrook Farm
ADDITIONAL INFORMATION
This beautiful home in the charming Saddlebrook Farms neighborhood has been thoughtfully updated. The kitchen features granite countertops and stainless steal appliances. The entire main floor has LVP flooring. And all bathrooms have been updated with new tile, under mount sinks, granite countertops and updated fixtures. On the main floor you will find an open concept kitchen and family room area, along with a powder bathroom and laundry room. The main floor also has a bonus room which can be used as a formal dining room, office, playroom or flex space. The primary suite is located on the main floor and features a beautifully updated ensuite bathroom and walk-in closet. On the second floor you will find two secondary bedrooms and a full bathroom. You will love the spacious backyard and the large low maintenance deck. It is certainly the perfect spot for a summer bbq! This home will not last long, book your private showing today! OPEN HOUSE SUNDAY 1:00 PM to 3:00 PM.
- Type:
- Single Family
- Sq.Ft.:
- 2,537
- Status:
- Active
- Beds:
- 4
- Lot size:
- 0.27 Acres
- Year built:
- 2005
- Baths:
- 4.00
- MLS#:
- 8279500
- Subdivision:
- Bradbury Ranch
ADDITIONAL INFORMATION
Welcome to this extraordinary 4 bedroom / 4 bathroom home nestled in the esteemed Bradbury Ranch community, ideally situated in a highly sought-after cul-de-sac! Experience the utmost convenience with easy access to the community pool and both the community and Cherry Creek Trails. As you enter, you'll immediately feel welcomed in the spacious living and dining areas, illuminated by natural light pouring through expansive windows. Thoughtful upgrades, like custom interior paint, enhance the warmth of this inviting home. The gourmet kitchen, featuring a newer cooktop, is a haven for cooking enthusiasts and perfect for entertaining loved ones. Make your way upstairs to the primary bedroom, offering luxurious comfort with its cozy fireplace, en-suite retreat, and lavish 5-piece bathroom. Three additional bedrooms provide ample space and natural light, with two sharing a convenient jack and jill style bathroom. Discover endless potential in the full unfinished basement, while the recently replaced roof ensures peace of mind. Step outside to the expansive backyard oasis, boasting a stamped concrete patio, freshly repainted deck, and welcoming built-in gas fire pit. Don't let this remarkable opportunity pass you by – schedule your viewing today and make this your home!
$1,750,000
4598 Carefree Trail Parker, CO 80134
- Type:
- Single Family
- Sq.Ft.:
- 5,040
- Status:
- Active
- Beds:
- 6
- Lot size:
- 0.55 Acres
- Year built:
- 2005
- Baths:
- 6.00
- MLS#:
- 9801324
- Subdivision:
- Pradera
ADDITIONAL INFORMATION
Fusing contemporary urban style with rustic mountain charm, this breathtaking 6 bed, 6 bath estate epitomizes luxury Colorado living. Nestled on over half an acre lot backing to Pradera's 14th hole, it offers awe-inspiring golf course and mountain vistas. The striking iron/glass front door opens to an airy open floor plan with soaring ceilings, ideal for entertaining. The gourmet kitchen boasts granite counters, large island with gas range, double ovens, walk-in pantry, and premium stainless steel appliances. The elegant formal dining room is accessible via the butler's pantry with glass-front cabinets and dual-zone beverage fridge. The great room impresses with its wall of windows that provide ample natural light and overlooks the back patio, as well as a gas fireplace and ample room to host during the holidays. Retreat to the upper mezzanine library with its Tiffany chandelier, stone fireplace, elegant bookshelves with accent lighting or work from home in the modern study on the lower mezzanine. Upstairs, the primary suite offers a sanctuary with golf course vistas, 5-piece bath featuring a jetted tub, custom walk-in shower with benches, dual closets one of which is walk-in and raised vanities. Two additional ensuite bedrooms and a sizable laundry room complete this level. The basement adds approx. 1400 sq ft of entertaining space: family room with lighted tray ceiling, 80" fireplace, Dolby Atmos system & wet bar with quartz counter, 2 bev/wine fridges, dishwasher and microwave. Also find a game room, bedroom with glass enclosure, gym and 3/4 bath with custom tiled steam shower. The outdoor oasis beckons with a covered patio boasting a brick fireplace & built-in grill, plus an extended concrete patio for dining & park-like dog run on the side of the house. Self-filling water features grace the front/backyards adding tranquility, complemented by a fire pit lounge. An oversized 3-car garage allows ample storage. Unrivaled craftsmanship and luxury!
Open House:
Sunday, 5/5 10:00-1:00AM
- Type:
- Single Family
- Sq.Ft.:
- 2,471
- Status:
- Active
- Beds:
- 4
- Lot size:
- 0.15 Acres
- Year built:
- 2017
- Baths:
- 4.00
- MLS#:
- 4219301
- Subdivision:
- Dove Village
ADDITIONAL INFORMATION
Welcome to Dove Village in Parker. This stunning south-facing ranch home on a cul-de-sac boasts 4 beds and 4 baths, including the beautiful and comfortable Mother-in-law/Airbnb unit with separate entrance. The main floor features a private office off the entry, a gourmet kitchen equipped with a gas 5-burner cooktop, double ovens, a large walk-in pantry, counter-height seating for four plus a nook and much cabinet space. Bedrooms are bright, the primary is large with wall of windows. The main floor has beautiful hard- surface floors and downstairs, you will find a huge luxurious bath/spa with a huge jetted tub. The home had a new roof installed in 2023. Professionally landscaped, with flagstone patio, front & back sprinklers, cozy front porch, and a covered oversized back porch. The large, garden level, partially finished basement is bright with several windows, 10' ceilings and awaits your finish.
- Type:
- Single Family
- Sq.Ft.:
- 2,396
- Status:
- Active
- Beds:
- 4
- Lot size:
- 0.11 Acres
- Year built:
- 2021
- Baths:
- 3.00
- MLS#:
- 8769367
- Subdivision:
- Carousel Farms
ADDITIONAL INFORMATION
Don’t miss out on this beautifully updated and maintained home located in Enclave at Pine Grove in Parker! Conveniently located off Mainstreet and Chambers Road, enjoy being minutes away from Historic Downtown Parker as well as easy access to I25 and E470. 16007 Stringhalt Way features: 4 Bedrooms * 3 Bathrooms * Open Kitchen Design * Spacious Main Floor * Eat In Kitchen * Loft * 2 Car Garage * Professional Landscaping * Stamped Patio * Solar. Upon entering the property, residents are greeted by an inviting entryway, leading to a beautiful open floor plan. The main level features updated LVP flooring, granite counter tops and stainless steel appliances. The upstairs is just as beautifully updated and includes a spacious loft and a custom built-in primary bedroom closet! The front of the home faces a community park and is adjacent to open space in the back.
- Type:
- Single Family
- Sq.Ft.:
- 2,704
- Status:
- Active
- Beds:
- 5
- Lot size:
- 0.17 Acres
- Year built:
- 2001
- Baths:
- 4.00
- MLS#:
- 3148307
- Subdivision:
- Pinery Glen
ADDITIONAL INFORMATION
Spacious 5 bedroom, 4 bathroom home nestled in the sought-after community of Pinery Glen in Parker. This home boasts an open floor-plan enhanced by large windows that flood the space with natural light. The dining room, featuring a beautiful bay window, offers the perfect setting for intimate dinners and family gatherings alike. The heart of this home is its kitchen, outfitted with granite counters, a convenient island, ample cabinet space, a pantry for extra storage, and recessed lighting that adds a touch of elegance to the space. Upstairs, the primary suite emerges as a haven of luxury and comfort. Oversized with high ceilings, it features a generous walk-in closet and an attached 5-piece bath, providing a private retreat for relaxation. The convenience of an upstairs laundry adds to the thoughtful design of this home. The basement, professionally finished in November 2021, introduces a versatile space that includes a bedroom, 3/4 bath, and family room. Innovation meets comfort with a newer On Demand Hot Water Heater, 10 Ton A/C unit, and Steam humidifier, all completed in November 2021 and Wi-Fi controlled for modern convenience. The property boasts a sophisticated sprinkler system, controlled via a Wi-Fi App, and is plumbed for a gas stove, adding to the convenience and functionality of the home. New roof in 2023, sewer cleaned and scoped 2023, HVAC cleaned and warranted in January. The large 3 car garage, located on a corner lot, leads to a generous backyard, enclosed by a 6-foot privacy fence, providing a safe and private outdoor space for relaxation and play. Residents of Pinery Glen enjoy the very reasonable HOA benefits, including access to a superb pool area linked to a vast, grass-filled park and playground area. The neighborhood backs up to the Cherry Creek Trail - accessible by several entries from Pinery Glen. This home is more than just a place to live; it's a lifestyle choice, offering a perfect blend of luxury and comfort in a picturesque setting
$1,200,000
11594 Pine Canyon Drive Parker, CO 80138
- Type:
- Single Family
- Sq.Ft.:
- 3,663
- Status:
- Active
- Beds:
- 4
- Lot size:
- 0.24 Acres
- Year built:
- 2017
- Baths:
- 4.00
- MLS#:
- 1583680
- Subdivision:
- Highlands At Parker
ADDITIONAL INFORMATION
Step into the lap of luxury with this exquisite home nestled within the coveted Toll Brothers community, Highlands at Parker. This meticulous residence exudes sophistication at every turn, boasting over $115,000 in unparalleled post-closing upgrades. You will find impeccable finishes throughout including stunning hardwood floors, plantation shutters, crown molding, custom tile and dazzling light fixtures. The popular Toll Brothers Volare floorplan is known for its showcase curved stairwell, dramatic wall of windows in the soaring two story great room, and four ensuite bedrooms, including one on the main level of the home. Prepare to be impressed by the expansive and highly upgraded eat-kitchen equipped with premium stainless Kitchen-Aid appliances, including a double oven, gas cooktop with a professional-grade hood vent, built-in microwave, and French door refrigerator. A large walk-in pantry, highly upgraded cabinetry, slab granite countertops, stunning lighting and custom backslash complete this incredible space. Occupying half of the upper level is the incredible primary suite boasting hardwood floors, three walk-in closets and a spa-like 5 piece bath. Two additional bedroom suites are found upstairs each featuring hardwood floors and upgraded ensuite bathrooms. Don’t miss the majestic Pikes Peak view from the front bedroom’s private balcony! The unfinished 1653 sq ft basement offers endless possibilities for customization. Outside, the fenced backyard impresses with its covered patio and custom built-in fireplace providing privacy and ambience for the perfect Colorado evening. The Highlands at Parker is part of the Idyllwilde community with 300+ acres of open space including walking paths, bike trails, a community center, fitness room and an aquatic center with a zero-entry pool and splash park. Just outside the neighborhood you can enjoy golfing and brunch at Black Bear Golf Club and/or Blackstone Country Club or Mainstreet Parker’s vibrant dining and shopping.
- Type:
- Single Family
- Sq.Ft.:
- 2,492
- Status:
- Active
- Beds:
- 5
- Lot size:
- 0.37 Acres
- Year built:
- 2001
- Baths:
- 4.00
- MLS#:
- 5477861
- Subdivision:
- Challenger Park Estates
ADDITIONAL INFORMATION
Welcome home! Located in the peaceful Challenger Park, this charming residence perfectly balances comfort and sophistication. Stone accent details, a front porch, and a 3-car garage w/extended driveway are just the beginning. Discover a multi-level interior showcasing a sunken living room with high ceilings and a step-down family room with a cozy fireplace! The eat-in kitchen is a cook's delight, boasting stainless steel appliances, quartz counters, subway tile backsplash, recessed lighting, ample white cabinetry, and an island with a breakfast bar. Additionally, the main level includes a versatile home office adorned with a bay window seat. Natural light filled the spaces, complemented by neutral paint and plush carpet & wood-look flooring in all the right places. Head upstairs to find the oversized main bedroom, featuring vaulted ceilings and a sitting area with another fireplace! Its ensuite has dual sinks, separate tub/shower, & a walk-in closet. Two additional bedrooms and a full bathroom complete the upper level. The finished basement expands the living space, providing a large activity area! Two more bedrooms and an additional full bathroom are also on this floor. Let's not forget the spacious backyard with a lovely deck & an open patio to enjoy relaxing or entertaining! The storage shed is a plus, ensuring tools are organized. This exquisite home is crafted for serene living and spirited gatherings, offering an inviting embrace of style & warmth! Don't miss this opportunity!
$642,900
9037 Egret Lane Parker, CO 80134
- Type:
- Single Family
- Sq.Ft.:
- 2,133
- Status:
- Active
- Beds:
- 3
- Lot size:
- 0.07 Acres
- Year built:
- 2024
- Baths:
- 3.00
- MLS#:
- 5774934
- Subdivision:
- Dove Village
ADDITIONAL INFORMATION
**Contact Lennar today about Special Financing for this home** - including below market rates - terms and conditions apply** !!READY MAY!! Brand new paired home in Dove Village. Beautiful Meridian 2 story features 3 beds, 2.5 baths, great room, open kitchen, dining room, loft, upstairs laundry, 2 car garage, full unfinished basement with 9ft ceilings for future expansion. Beautiful upgrades and finishes including luxury vinyl plank flooring, stainless steel appliances, large island, walk-in pantry, walk-in closets in all bedrooms and more. Dove Village is a new Lennar community providing the best of Colorado living with all the latest technology. Lennar provides the latest in energy efficiency & state of the art technology with several fabulous floorplans to choose from. Energy efficiency, and technology/connectivity seamlessly blended with luxury to make your new house a home. What some builders consider high-end upgrades, Lennar makes a standard inclusion. Close to dining, shopping, entertainment and other amenities. Easy commute to DIA, E-470, DTC. email Lennarcolorado@lennar.com for showing information. Buyer to confirm taxes. Virtual Tour: https://my.matterport.com/show/?m=tDqyt1Vn9q5
$885,000
12950 S Cory Street Parker, CO 80134
- Type:
- Single Family
- Sq.Ft.:
- 4,449
- Status:
- Active
- Beds:
- 4
- Lot size:
- 0.18 Acres
- Year built:
- 2017
- Baths:
- 4.00
- MLS#:
- 9164381
- Subdivision:
- Anthology
ADDITIONAL INFORMATION
This stunning former model home is now available for sale! Located on a corner lot across the street from community park. As you step inside, you'll be greeted by beautiful wood-look tile floors that lead you to a spacious room that could serve as a den or study. Continuing down the hall, you'll find a formal dining room with coffered ceilings and crown molding that's perfect for hosting dinner parties. The great room is just beyond the dining area and features a contemporary corner fireplace that's adorned with floor-to-ceiling tiles, making it a cozy spot to relax. Connected to the great room is the gourmet kitchen and sunroom, which boasts modern quartz countertops, a large kitchen island, and slate GE appliances. You'll also find an extended covered patio just off the sunroom, which is perfect for outdoor entertaining. On the opposite side of the home, you'll find the primary bedroom retreat, complete with double walk-in closets, a sliding glass door that provides access to the patio, a beautiful walk-in shower that features a rain showerhead, and a vanity with double sinks. Two additional bedrooms are nestled next to the primary bedroom, offering plenty of space for family members or guests. Plus, the home features a huge finished basement that includes a large secondary great room, a bedroom, and a 3/4 bathroom.
$729,950
21044 Woodside Lane Parker, CO 80138
Open House:
Saturday, 4/27 11:00-3:00PM
- Type:
- Single Family
- Sq.Ft.:
- 2,850
- Status:
- Active
- Beds:
- 6
- Lot size:
- 0.16 Acres
- Year built:
- 2000
- Baths:
- 3.00
- MLS#:
- 5676730
- Subdivision:
- Hidden River
ADDITIONAL INFORMATION
GORGEOUS HOME BACKING TO FABULOUS OPEN SPACE AND WALKING TRAILS. BRAND NEW KITCHEN W/CREAM SHAKER CABINETRY, BRONZE FIXTURES, ELEGANT BACKSPLASH, WHITE QUARTZ COUNTERTOPS W/GREY VEINING. STAINLESS APPLIANCES, PANTRY, EAT-IN KITCHEN, BAR SEATING AND FORMAL DINING ROOM AS WELL. REMODELED BATHROOMS W/NEW CABINETRY AND QUARTZ COUNTERTOPS. NEW DESIGNER TILE IN ALL BATHROOMS EXCEPT MASTER SHOWER. NEW PAINT INSIDE. NEW CARPET. BASEMENT WAS RECENTLY PERMITTED THROUGH TOWN OF PARKER. VINYL SIDING AND ROCK EXTERIOR. LARGE BACK DECK OVERLOOKING OPEN SPACE. THIS HOMES SHOWS SO LIGHT AND BRIGHT. WALK-OUT BASEMENT. GREAT HOME FOR ENTERTAINING. HOA HAS SWIMMING POOL. GAS LOG FIREPLACE ON MAIN LEVEL AND IN BASEMENT. CONCRETE AND FLAGSTONE PATIOS FROM WALK-OUT BASEMENT. PLAYGROUND REALLY CLOSE TO THIS HOME. COMMUNITY PICKLEBALL COURT TOO
- Type:
- Single Family
- Sq.Ft.:
- 1,808
- Status:
- Active
- Beds:
- 3
- Lot size:
- 0.1 Acres
- Year built:
- 2024
- Baths:
- 3.00
- MLS#:
- 6036463
- Subdivision:
- Dove Village
ADDITIONAL INFORMATION
** Ask us about our Special Financing Rates. !!READY APRIL 2024!! This gorgeous Spire 2 story features 3 beds, 2.5 baths, great room, open kitchen, dining room, upstairs laundry, 2 car garage with wrap around porch. Full unfinished basement with 9ft ceilings. Beautiful upgrades and finishes throughout including custom cabinets, slab quartz counters, Delfino flooring and more. The best of Colorado living with all the latest technology. Lennar provides the latest in energy efficiency & state of the art technology with several fabulous floorplans to choose from. Energy efficiency, and technology/connectivity seamlessly blended with luxury to make your new house a home. Prices, dimensions and features may vary and are subject to change. Email Lennarcolorado@lennar.com to schedule showings. Virtual Tour of floor plan but not actual home https://my.matterport.com/show/?m=U3ccY9i1n3n
- Type:
- Single Family
- Sq.Ft.:
- 1,518
- Status:
- Active
- Beds:
- 4
- Lot size:
- 0.1 Acres
- Year built:
- 1993
- Baths:
- 3.00
- MLS#:
- 7517970
- Subdivision:
- Stroh Ranch
ADDITIONAL INFORMATION
Welcome to this well maintained 4-bedroom, 3-bathroom home with a walkout basement nestled in the desirable Stroh Ranch neighborhood in Parker, CO. This property spans 2055 total square feet, leaving ample room for family and friends to enjoy. The benefits of the house are evident from its location; tucked away on a tranquil cul de sac, providing optimal privacy and serenity. As you step inside, you will feel a seamless blend of comfort and warmth. The house backs to the infamous Cherry Creek Trail, providing a delightful outdoor escape for biking, walking, and roller blading. The expansive trex deck offers stunning views, creating an ideal spot for your morning coffee or a tranquil evening retreat. This home extends beyond the ordinary with its exclusive amenities within the Stroh Ranch neighborhood. Enjoy the luxury of both indoor and outdoor neighborhood pools for year-round enjoyment. workout facility, Basketball and volleyball courts, in addition to local parks which provide a haven for sports enthusiasts and family fun. Life gets easy with a variety of shopping destinations and several dining establishments within arm's reach, ensuring all your needs are catered to without straying far from home. The house has recently been upgraded with a new roof, implying far less homeowner worries about maintenance for many years to come. This is a true gem combining an idyllic location and extensive features. This property is the perfect turn-key home for you and your family. Make an offer today, and enjoy the Colorado dream lifestyle.
- Type:
- Townhouse
- Sq.Ft.:
- 1,793
- Status:
- Active
- Beds:
- 4
- Year built:
- 2007
- Baths:
- 3.00
- MLS#:
- 3634318
- Subdivision:
- Cottonwood South
ADDITIONAL INFORMATION
Welcome to your home in Parker, Colorado! Nestled within a serene community, this spacious property with 4 bedrooms/3 baths boasts comfort at every turn. There is one bedroom on the main level and 3 additional bedrooms upstairs. This clean and well-maintained home features new floors on the main, and new carpet upstairs, ensuring a modern and elegant ambiance that welcomes you from the moment you enter. You will enjoy a beautiful contemporary kitchen, making meal preparation a delightful experience. With an oversized 2-car garage, you'll have ample space for your vehicles and additional storage needs, providing the utmost convenience for your busy lifestyle. Plus, this property stands out as the largest sq ft available in the community, offering plenty of space and privacy for you and your loved ones. Located in the charming town of Parker, Douglas County has top-rated schools; you'll also enjoy the perfect blend of tranquility and accessibility. From scenic parks to bustling shopping centers, everything you need is just moments away. New in 2023: flooring, refrigerator, tile in baths, and hot water heater. Don't miss the opportunity to make this remarkable property your own. Schedule a viewing today. You will receive a Buyer's Home Warranty for peace of mind.
- Type:
- Townhouse
- Sq.Ft.:
- 1,131
- Status:
- Active
- Beds:
- 2
- Year built:
- 1984
- Baths:
- 3.00
- MLS#:
- 6445510
- Subdivision:
- Town And Country Village
ADDITIONAL INFORMATION
Nestled in the heart of Old DownTown Parker, this 2 bedroom, 2.5 bathroom townhouse offers the perfect blend of convenience and tranquility. The kitchen has stainless steel appliances, granite countertops and a sliding glass door leading to a patio and backyard. The primary bedroom and guest bedroom each have private baths and the primary bedroom has a vaulted ceiling. Also has a fenced in patio with backyard and an exterior storage closet. Situated in Town and Country Village just a short stroll to vibrant Old DownTown Parker where you can enjoy an abundance of trendy local restaurants, outdoor dining and entertainment choices. This lively atmosphere includes; community events, charming Sunday farmers market, art shows, live music, movies in the park and festive holiday decorations. Parker has outdoor summer concerts at Discovery Center, Parker also has Pace Performing Arts Center. Nearby you'll find O'Brien Park which offers a kids playground, baseball field, basketball court and a water park pool for endless fun. Parker Parks and Recreation has something for everyone as well. You don't want to miss the opportunity to experience the adventure and charm of Parker living!
| Listing information is provided exclusively for consumers' personal, non-commercial use and may not be used for any purpose other than to identify prospective properties consumers may be interested in purchasing. Information source: Information and Real Estate Services, LLC. Provided for limited non-commercial use only under IRES Rules. © Copyright IRES |
Andrea Conner, Colorado License # ER.100067447, Xome Inc., License #EC100044283, AndreaD.Conner@Xome.com, 844-400-9663, 750 State Highway 121 Bypass, Suite 100, Lewisville, TX 75067

The content relating to real estate for sale in this Web site comes in part from the Internet Data eXchange (“IDX”) program of METROLIST, INC., DBA RECOLORADO® Real estate listings held by brokers other than this broker are marked with the IDX Logo. This information is being provided for the consumers’ personal, non-commercial use and may not be used for any other purpose. All information subject to change and should be independently verified. © 2024 METROLIST, INC., DBA RECOLORADO® – All Rights Reserved Click Here to view Full REcolorado Disclaimer
Parker Real Estate
The median home value in Parker, CO is $652,895. This is higher than the county median home value of $487,900. The national median home value is $219,700. The average price of homes sold in Parker, CO is $652,895. Approximately 75.32% of Parker homes are owned, compared to 21.65% rented, while 3.04% are vacant. Parker real estate listings include condos, townhomes, and single family homes for sale. Commercial properties are also available. If you see a property you’re interested in, contact a Parker real estate agent to arrange a tour today!
Parker, Colorado has a population of 51,125. Parker is more family-centric than the surrounding county with 50.88% of the households containing married families with children. The county average for households married with children is 45.24%.
The median household income in Parker, Colorado is $105,373. The median household income for the surrounding county is $111,154 compared to the national median of $57,652. The median age of people living in Parker is 35 years.
Parker Weather
The average high temperature in July is 86.8 degrees, with an average low temperature in January of 17.2 degrees. The average rainfall is approximately 18.1 inches per year, with 61.8 inches of snow per year.
