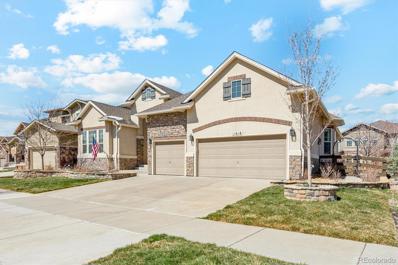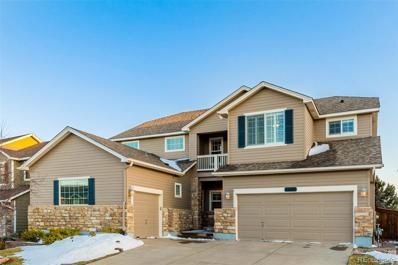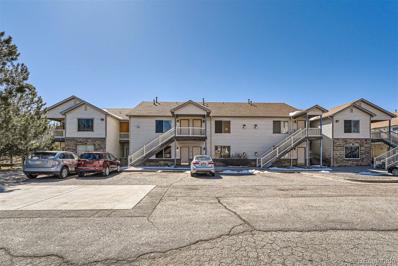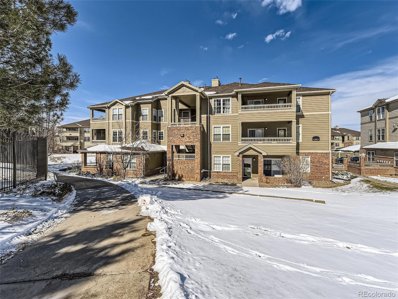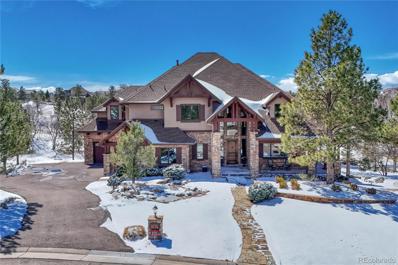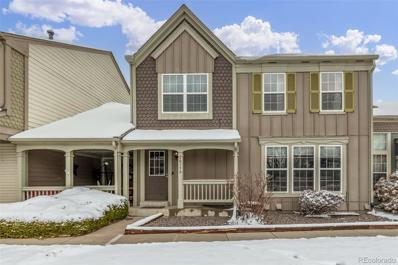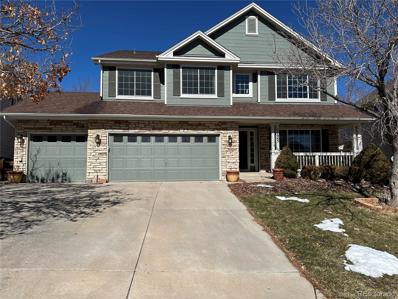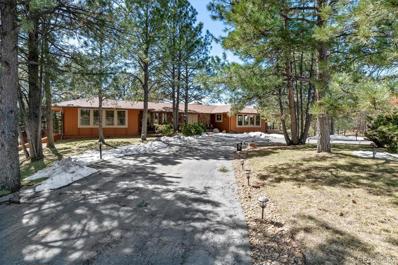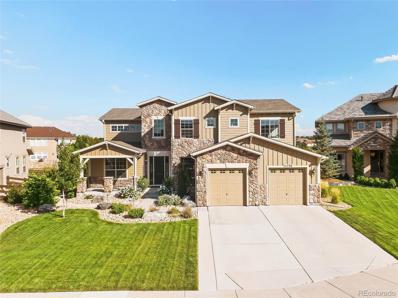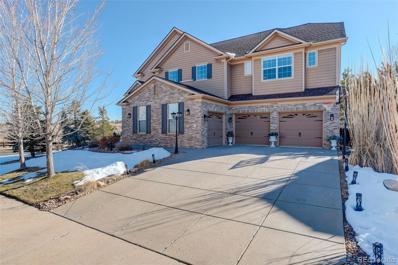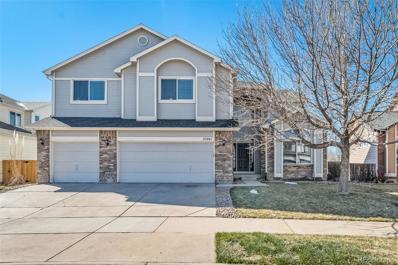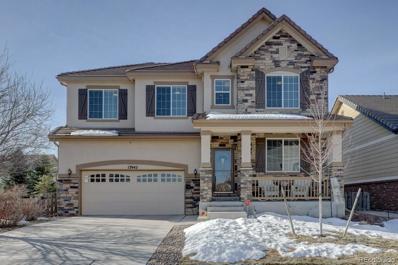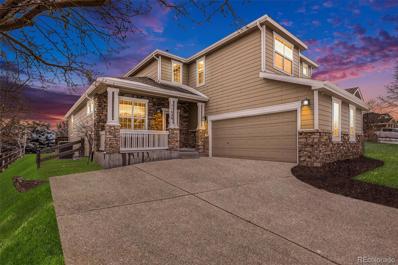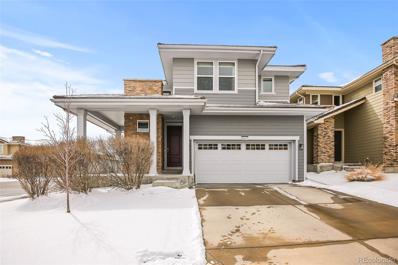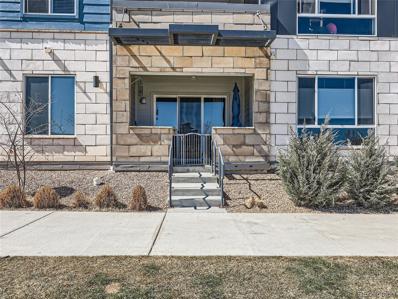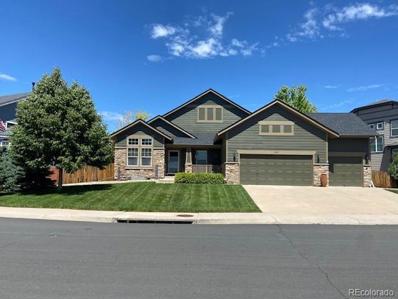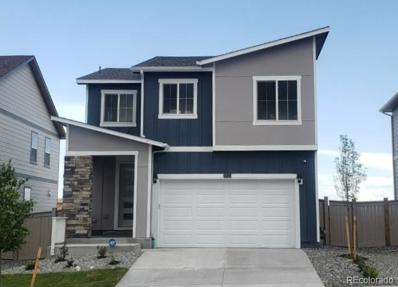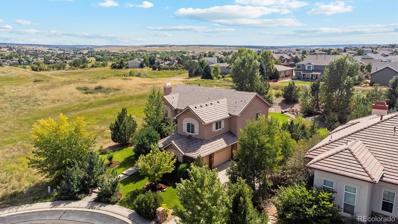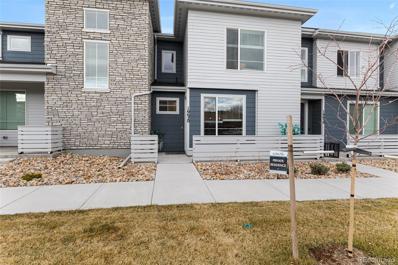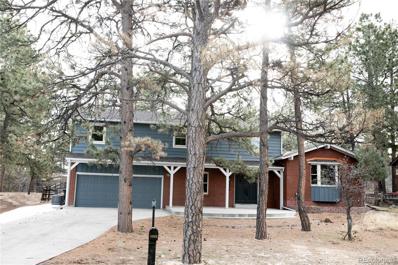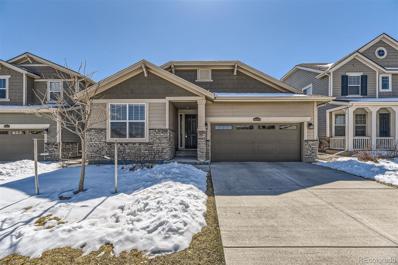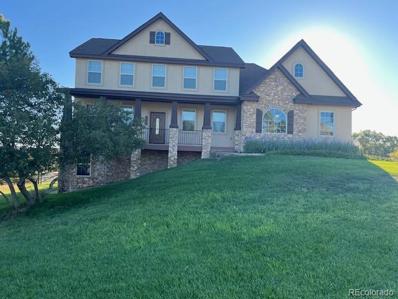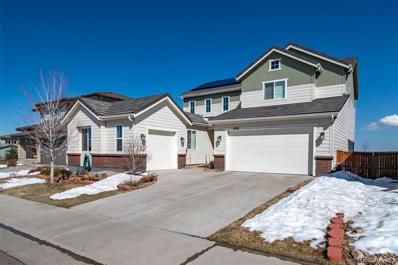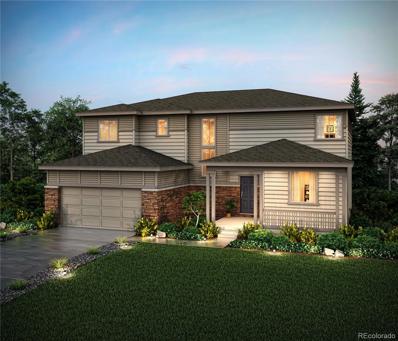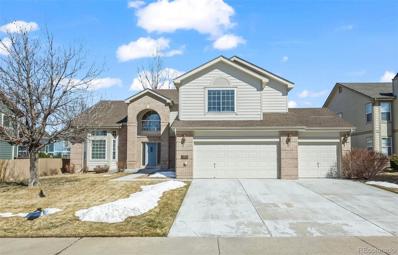Parker CO Homes for Sale
$1,150,000
11618 Pine Canyon Drive Parker, CO 80138
- Type:
- Single Family
- Sq.Ft.:
- 3,055
- Status:
- Active
- Beds:
- 4
- Lot size:
- 0.22 Acres
- Year built:
- 2016
- Baths:
- 4.00
- MLS#:
- 8091798
- Subdivision:
- Reata North
ADDITIONAL INFORMATION
WELCOME TO AN EXCEPTIONAL RANCH STYLE HOME IN THE HIGHLANDS OF PARKER! Located on a .22 acre lot in the highly desired Idyllwilde/ Reata North/ Canterberry area, this residence boasts impeccable style with top-notch finishes, offering every luxury & convenience! You have a beautiful stucco/stone exterior, professional landscaping, walkway leading to the private fenced backyard with custom patio & fireplace, great for enjoying dinners al fresco. Inside you're welcomed by an elegant entry & soaring 12 ft ceilings, leading to open living space with excellent flow. Outstanding features include plentiful windows throughout, plank wood flooring, plantation shutters, grand chandeliers, crown molding, iron banisters, speakers & surround sound. Effortlessly entertain guests in the formal dining room in arm's reach of the spectacular kitchen featuring slab granite island/counters, dual ovens, gas cooktop, Stainless appliances, great pantry & eat-in area leading to the backyard. Anchored by a gorgeous stone fireplace, the great room is a wonderful space to relax and enjoy the company of friends. All tastefully appointed! The expansive main floor Primary suite offers a lavish ensuite bath with soaking tub, his/hers vanities, lg tiled shower & generous walk-in closet. All 4 bedrooms on the main are sizable, one at the entry offering a lovely ensuite bath, ideal for guests. The office (conforming bedroom) is outfitted with handsome built-in bookshelves & cabinetry, connected to the Jack-n-Jill bath. The mud room/laundry offers lots of storage & utility sink. Heading downstairs, you have a full unfinished basement, great for workout space, art/hobby ventures & plenty of storage. The garage is oversized, you have beautiful landscaping with a front garden set to bloom in full color! Enjoy a wonderful community with stunning sunsets, close-in walking trails, a clubhouse/pool, and quick drive to downtown Parker & Canterberry Golf Course, 30 minutes to Denver. A must-see home!
Open House:
Friday, 4/19 4:00-6:00PM
- Type:
- Single Family
- Sq.Ft.:
- 3,221
- Status:
- Active
- Beds:
- 4
- Lot size:
- 0.16 Acres
- Year built:
- 2005
- Baths:
- 5.00
- MLS#:
- 5009418
- Subdivision:
- Horse Creek
ADDITIONAL INFORMATION
Welcome to your future home! Upon stepping inside, you'll be greeted by the spacious, open layout of the main level. The kitchen is a chef's dream with ample space, a walk-in pantry, and a cozy eat-in area, perfect for casual meals or lively gatherings. Adjacent to the kitchen, the expansive family room beckons with its promise of cozy evenings by the fireplace or fun-filled game nights with loved ones. Don't overlook the two-story living room and dining room, adding an extra touch of elegance and sophistication to the space. Tucked behind this area, you'll discover one of the four bedrooms with an en-suite bath, ideal for your guest or a home office. This level also provides access to a half bath, laundry room, four-car garage, and backyard that backs to the park. Moving to the upper level, you'll find the primary suite, two additional secondary bedrooms each with a full bath, and a loft. The primary bedroom welcomes you with a double-door entry, large windows, a barn door, and an impressive walk-in closet. The newly remodeled primary bath features a standalone tub, individual sinks, and a walk-in shower. The secondary bedrooms offer ample space, walk-in closets, and access to full baths. Lastly, let's not forget about the unfinished basement, ready for your personal touch to transform it into the ultimate entertainment space or additional living area. Throughout the home make note of the beautiful shutters, granite slab counters, upgraded light fixtures, spa-like primary bathroom, generous storage, and several other well-appointed features! To wrap up this offering, the exterior of the home boasts of custom landscaping with a pergola and stone patio, while backing to a park! Conveniently located close to schools, trails, shopping, and highways, this home offers an unbeatable location. Don't miss your chance to make it yours!
$265,000
18084 Becket Drive Parker, CO 80134
- Type:
- Condo
- Sq.Ft.:
- 888
- Status:
- Active
- Beds:
- 1
- Year built:
- 2002
- Baths:
- 1.00
- MLS#:
- 3781878
- Subdivision:
- The Ranch At Cottonwood
ADDITIONAL INFORMATION
Welcome to 18084 Becket Drive! This open concept, top floor condo in Parker Meadows was built in 2002 with 1 bedroom & 1 full bathroom in 888 finished sq ft. Spacious kitchen opens to the living & dining areas. Gas fireplace. Vaulted ceilings in both the living/kitchen/dining areas as well as the bedroom! 15x5 deck adjacent to the south-facing bedroom. Bedroom also has the en suite bath and a walk-in closet. Washer & dryer included. Rights to reserved parking spaces #94 & #119 come with the property. The nearby Cottonwood Trailhead offers easy access to the Colorado Front Range Trail as well as multiple parks & playgrounds. Parker Hospital and popular retail establishments such as Trader Joe’s & Costco are also conveniently nearby. Quick possession. Don’t miss this opportunity!
- Type:
- Other
- Sq.Ft.:
- 700
- Status:
- Active
- Beds:
- 1
- Year built:
- 2000
- Baths:
- 1.00
- MLS#:
- 8879812
- Subdivision:
- Ironstone
ADDITIONAL INFORMATION
This light and bright second story condo overlooks green space and the community pool area. Enter through the front door into the welcoming entrance foyer with coat closet. The open floor plan flows nicely into the kitchen with white cabinets, laminate counter tops, and modern backsplash. The pantry provides ample storage for dry goods and small appliances. Choose to utilize the bar top eating space or enjoy a full sized table in the designated dining area. The living room has lots of windows letting in sunlight and views of surrounding greenery and trees. Enjoy the best of Colorado's indoor/outdoor living on the good sized outdoor balcony with plenty of room for a gas grill and seating. The bedroom accommodates a king sized bed and boasts a large walk-in closet. The full sized bathroom is clean and bright. Additional amenities of this home include in-unit laundry room with full sized washer and dryer that will stay, as well as a bonus storage area just outside the front door, and central A/C. Within the community, enjoy access to fitness center, pool, and clubhouse for a reasonable HOA fee. Very close access to Stroh Ranch walking paths and the Cherry Creek Trail, along with the many shops and restaurants of Parker. Enjoy walking to your local King Soopers, pizza place, and ice cream parlor. This adorable home is ready to be make yours!
$1,825,000
9174 Sunshine Meadow Place Parker, CO 80134
- Type:
- Single Family
- Sq.Ft.:
- 6,300
- Status:
- Active
- Beds:
- 5
- Lot size:
- 0.54 Acres
- Year built:
- 2005
- Baths:
- 6.00
- MLS#:
- 8412842
- Subdivision:
- Timbers At The Pinery
ADDITIONAL INFORMATION
This stunning Timber Ridge Properties custom home is an architectural masterpiece. It is ideally situated on a cul-de-sac lot to allow for maximum privacy and the enjoyment of the peaceful meadow behind the home. Attention to detail, architectural finesse, thoughtful design, and the use of every inch of available space are trademarks of Timber Ridge Properties. Upstairs there are 4 bedrooms including the owner’s suite. The 3 secondary bedrooms upstairs all have private ensuite bathrooms and tray or vaulted ceilings. The owner’s suite is exactly what you would expect in a home of this quality. It includes a private covered balcony with sweeping views of the meadow, or glance west to enjoy the mountains and sunsets. The owner’s bath is a spa-like retreat with a double-sided walk-in shower for two, a jetted tub & of course, separate double vanities so everyone has their space. The main level tour begins from the wrap-around front porch into the grand foyer. Enjoy the office off the front of the home with private covered front porch seating, extensive wood built-ins, & 8-foot glass doors. There is a formal dining room with a beautiful built-in buffet. The open family room, kitchen, and breakfast nook are ideally designed for daily life and entertaining. Just off the kitchen, there is a large dedicated laundry room, drop zone, and walk-in pantry. It's the perfect place for caterers to stage/prep for dinner parties. The basement is ready for action with a full wet bar, media space, & game room. The room next to the bar would make a fine wine cellar! The 5th bedroom in the basement is non-conforming however, it wouldn't take much to add a closet. The basement also has a ¾ bath connected to the main room & bedroom. Notice the under-deck gutter system that keeps the lower patio dry. The garage is fully finished and will make you smile with all the custom built-in storage. New roof in process. Most of the furniture in the home is available and can be left in place.
$447,000
10779 Longs Way Parker, CO 80138
- Type:
- Townhouse
- Sq.Ft.:
- 2,179
- Status:
- Active
- Beds:
- 3
- Lot size:
- 0.06 Acres
- Year built:
- 1984
- Baths:
- 4.00
- MLS#:
- 6783277
- Subdivision:
- Town And Country
ADDITIONAL INFORMATION
This is your chance to become the proud owner of this beautiful property featuring a brand-new roof in Parker! TWO spacious single-car garages flanking the home on each side and offering plenty of storage. HOA will be painting the Community starting this spring/summer. You will find an inviting front porch ideal for having a cup of coffee in the morning. The interior impresses with its cozy fireplace, soothing color palette, and Pergo flooring, creating a warm and harmonious ambiance throughout. The immaculate eat-in kitchen boasts quartz counters, a large pantry, built-in appliances, pendant lighting, a center island, and an instant hot water faucet at the sink for added convenience. The cozy loft provides a perfect retreat for a reading nook or a versatile space for your hobbies. The upper-level bathrooms have been thoughtfully remodeled! Comfort meets elegance in the two main bedrooms, each including ample closet space for easy organization and luxury vinyl plank flooring. The home's climate control is effortlessly managed with an HVAC system, just two years old, ensuring year-round comfort. The lovely backyard is just the perfect setting for hosting fun gatherings or enjoying peaceful evenings under the stars! Located just a few minutes away from a vibrant selection of restaurants, boutiques, entertainment options, and more. What are you waiting for? This value won't disappoint!
- Type:
- Single Family
- Sq.Ft.:
- 2,795
- Status:
- Active
- Beds:
- 4
- Lot size:
- 0.18 Acres
- Year built:
- 2000
- Baths:
- 3.00
- MLS#:
- 5891949
- Subdivision:
- Villages Of Parker
ADDITIONAL INFORMATION
Introducing a charming two-story residence nestled in the esteemed Villages of Parker community. Constructed in 2000 by the renowned Engle Homes, this meticulously maintained abode boasts 2795 square feet of finished living space, with an additional 1314 square feet awaiting your personal touch in the unfinished basement. As you step inside, you're greeted by a sense of warmth and elegance. The main level features a desirable layout, including a spacious family room adorned with a cozy gas fireplace, ideal for relaxing evenings. Adjacent is a gourmet kitchen, perfect for culinary enthusiasts, complete with modern appliances, ample cabinetry, and a convenient center island. Entertaining is a delight in the formal dining room, offering an inviting ambiance for hosting gatherings with loved ones. Additionally, there's a office on the main floor providing flexibility to accommodate various lifestyle needs. Ascending to the upper level, you'll discover a versatile loft area, ideal for a home office, playroom, or relaxation space. The second floor also hosts four generously sized bedrooms and two bathrooms, ensuring comfort and privacy for all occupants. Step outside onto the expansive deck, where you can bask in the serene surroundings and enjoy al fresco dining or tranquil moments of reflection. Situated in a private location, you'll relish the peace and tranquility this property affords. Conveniently located near the prestigious Black Bear Golf Course and downtown Parker, residents can indulge in a wealth of recreational and entertainment opportunities. With its coveted amenities, spacious interiors, and prime location, this residence offers an exceptional opportunity to experience the epitome of modern suburban living. Don't miss your chance to make this house your home! Schedule a showing today.
$1,050,000
6815 N Trailway Circle Parker, CO 80134
- Type:
- Single Family
- Sq.Ft.:
- 4,162
- Status:
- Active
- Beds:
- 4
- Lot size:
- 3.15 Acres
- Year built:
- 1972
- Baths:
- 3.00
- MLS#:
- 5653985
- Subdivision:
- Hidden Village
ADDITIONAL INFORMATION
Welcome to Hidden Village, an enchanting horse community complete with an arena and trail riding just minutes from Parker proper. Enjoy true Colorado Living with majestic trees, rolling hills, mountain views and serenity. This 70’s rancher blends the classic design of the era with essential modern updates. Discover vaulted ceilings in the living room with beams newly wrapped in Alder, updated picture windows framing the glory of the outdoors, and moss rock accents that brings nature indoors. The updated gourmet kitchen offers every amenity for today’s lifestyle - an island with a prep sink, double ovens, cook top, built-in cabinet microwave, and two pantries, one for spices and one for supplies. Alder cabinetry and granite counters provide practical beauty and with its corner location in the home, two walls of windows provide views of an outdoor dining deck. The sleeping quarters include the primary suite and two bedrooms that share a full bath with dual sinks. The primary retreat enhances relaxation with a refreshed bathroom, walk-in closet and direct access to the sauna. A full walk-out basement adds a terrific amount of space with a rec room with a wood burning stove, a game room, and flex space for crafts or work out studio plus another bedroom and bath. Sliding doors open to a large patio and expansive backyard. Outdoor spaces enrich a home and this home maximizes its natural setting. Horses will be happy with a barn including 3 stalls and a tack room.
$1,449,000
11726 Pine Canyon Point Parker, CO 80138
- Type:
- Single Family
- Sq.Ft.:
- 4,107
- Status:
- Active
- Beds:
- 4
- Lot size:
- 0.36 Acres
- Year built:
- 2015
- Baths:
- 4.00
- MLS#:
- 3446501
- Subdivision:
- The Highlands At Parker
ADDITIONAL INFORMATION
This exceptional home stands as a testament to elegance, functionality & luxury. Its gourmet kitchen is equipped w/ 2 brand-new dishwashers & premium KitchenAid appliances for convenience & style. Organizational ease is assured w/ walk-in closets in every bedroom designed by Classy Closets & complemented by 2 laundry rooms. 8-ft doors throughout. The great room features a cast stone gas fireplace. Modern living is fully embraced w/ integrated audio/video controls, central vac system & pre-wiring for high-speed internet & a premium sound system that envelops the home in high-quality sound. The open layout is enhanced with/ high ceilings, elegant quartz & solid surface counters, kitchen island, pantry & utility sink. An investment of $250,000 in the backyard transforms it into a private retreat complete with/ a spacious stone patio, outdoor fireplace, ample seating areas, a large basketball court, meticulously curated landscaping, garden beds & a fire pit, making it ideal for relaxation & entertainment. The home's exterior received a fresh coat of paint 8.5 yrs ago while the interior was painted 5 yrs ago. It is maintained to the highest standards w/ 2 furnaces, humidifier, 2 water heaters & air conditioning units for year-round comfort. Set on a generous lot within a quiet cul-de-sac the property offers stunning views & a level of privacy & exclusivity that is hard to find. The community is distinguished by its commitment to educational excellence w/ top-rated elementary middle & high schools all within a 4-min drive. Residents enjoy a beautiful clubhouse, a large pool & extensive walking trails through open spaces promoting a balanced lifestyle of leisure, health & social engagement. This home represents more than just a living space; it offers a lifestyle of luxury, nature & convenience appealing to those who aspire to an extraordinary way of life.
Open House:
Saturday, 4/20 10:00-1:00PM
- Type:
- Single Family
- Sq.Ft.:
- 4,262
- Status:
- Active
- Beds:
- 4
- Lot size:
- 0.22 Acres
- Year built:
- 2002
- Baths:
- 5.00
- MLS#:
- 8595568
- Subdivision:
- Villages Of Parker
ADDITIONAL INFORMATION
Check out this amazing home on the 10th hole of Black Bear Golf Course. Walking in you will be greeted with a beautiful oval medallion tile inlay. The main floor features hardwood floor, new carpet, stainless steel appliances and dual microwaves. The vaulted ceiling living room has plantation shutters allowing in abundant natural light. The main floor office and basement area can be used to convert the home to a 6 bedroom. If you enjoy outdoor living this is your home! A water feature, stamped concrete, Trex deck and Ferry lighting will have you enjoying your backyard almost as much as the inside. Your master bedroom has vaulted ceilings and has a his and hers walk-in closet.
- Type:
- Single Family
- Sq.Ft.:
- 3,767
- Status:
- Active
- Beds:
- 4
- Lot size:
- 0.15 Acres
- Year built:
- 2000
- Baths:
- 5.00
- MLS#:
- 3202024
- Subdivision:
- Bradbury Ranch
ADDITIONAL INFORMATION
Backing to expansive open space, this fabulous Bradbury Ranch home provides over 3,700 finished square feet of living space. Upon entry, one is greeted with gleaming hardwood floors and vaulted ceilings. Adjacent to the entry lies a dedicated office space with French Doors, perfect for those who work from home. The formal living and dining rooms are open to one another creating a wonderful space for entertaining. Huge picture windows, an abundance of natural light, and soaring ceilings adorn the family room which is open to the kitchen and breakfast area. Cozy up to the family room’s gas fireplace on cold Colorado evenings or step out onto the expansive, private deck from the breakfast area for extended outdoor living. The kitchen features hardwood floors and a butler’s pantry with access to the formal dining room. Head upstairs where one will find an enormous primary ensuite with spectacular views of the dedicated open space from the sitting area. There is a five-piece primary bath complete with a soaking tub and also a large walk-in closet. Three additional bedrooms, two of which share a full bath with dual vanities and a private water closet/shower area, and another ¾ bath adorn the upper level. Venture to the fully finished basement to enjoy a spacious great room, a wet bar, second fireplace, and walk-out access to the backyard. This space could accommodate a pool table, sitting area or card table space, TV viewing area and even a small gym! There is a downstairs patio and fully fenced yard for all your outdoor activities. Lastly, the three-car garage provides plenty of space for all your vehicles. Bradbury Ranch is conveniently located in Parker with easy access to I25, the Tech Center, and downtown Parker. The community amenities are walkable from the home and feature a clubhouse, pool, park, playground, tennis courts and walking trails.
- Type:
- Single Family
- Sq.Ft.:
- 2,893
- Status:
- Active
- Beds:
- 5
- Lot size:
- 0.12 Acres
- Year built:
- 2012
- Baths:
- 3.00
- MLS#:
- 8291077
- Subdivision:
- Meridian Village
ADDITIONAL INFORMATION
**Update 04-05-24 - We have accepted a Contract. Property will remain active until earnest money is received.** You are going to love this home! This Richmond American home is everything you are looking for in their Allison model, and a bit more. Situated in the sought-after Meridian Village neighborhood, the home has easy access to all the neighborhood amenities as well as freeways, light rail, shopping, parks, trails and the charming downtown Parker area. The home itself sits on a highly desirable lot that backs up to the greenbelt walkway and is open on two sides. The front porch starts a welcoming feel that says come in and relax after a long day. The home's layout is unique as it has a full bedroom and 3/4 bath off the front entrance and is perfect for guests or a very private office. As you enter the main living area you will notice the very open feel with plenty of light coming in from the south facing windows. The living room has a gas fireplace and room for lots of gatherings. The kitchen is the heart of a home and this one truly is. The oversized center island with its own seating and plenty of counter space for meal prep, makes for ease of entertaining and a flow you will love. The dining area is also very welcoming with more windows and provides easy access to the back yard and patio for grilling and relaxing. Upstairs you'll find a big loft that can accommodate any number of activities. The classic primary bedroom has ample space and features a 5-piece ensuite with a walk-in closet. The three remaining bedrooms upstairs are large and are served by a main full bath. There is also a convenient upper level laundry room. The full basement is unfinished and is ready for you to take this home to the next level. Once you get here you will be glad to call it home. Please Note- An ideal offer will include a Post Closing Occupancy Agreement.
- Type:
- Single Family
- Sq.Ft.:
- 3,500
- Status:
- Active
- Beds:
- 5
- Lot size:
- 0.2 Acres
- Year built:
- 2006
- Baths:
- 4.00
- MLS#:
- 6215499
- Subdivision:
- Villages Of Parker
ADDITIONAL INFORMATION
Welcome home to the Villages of Parker! You will not be disappointed in this large two story with 5 bedrooms and 4 bathrooms. Main floor has a large primary suite with a 5 piece primary bathroom and a walk in closet, an office, 1/2 bathroom, kitchen with granite and an island and dining area, large family room with a gas fireplace and a laundry room. Upper level consists of 2 bedrooms, 1 full bathroom plus an extra large loft and a computer area, basement consists of 2 additional bedrooms, 3/4 bathroom, "U" shaped family room plus utility room with extra storage. Easy access to schools, shopping, hiking trails, restaurants, golf course and E-470. Don't delay!
- Type:
- Single Family
- Sq.Ft.:
- 2,640
- Status:
- Active
- Beds:
- 4
- Lot size:
- 0.12 Acres
- Year built:
- 2011
- Baths:
- 4.00
- MLS#:
- 8765019
- Subdivision:
- Meridian Village
ADDITIONAL INFORMATION
Welcome to this stunning 4 bed/3.5 bath home in sought-after Meridian Village! Step inside and experience the inviting ambiance of the great room, where the kitchen, family room with fireplace, and dining area seamlessly blend together. The kitchen, a chef's dream, boasts updated features including granite countertops, upgraded cabinets, stainless steel appliances, and a large island, all complemented by the adjacent outside patio and low-maintenance fenced backyard, making it the perfect spot for entertaining. This home boasts numerous upgrades, including all new luxury plank vinyl floors on the main level installed in 2018, exterior paint in 2022, and a new furnace in 2023. The attic fan (new in 2019), and garage door and opener (replaced in 2022) add to the home's appeal. Additional updates include a new microwave and dishwasher installed in 2023. Upstairs, you'll find a huge primary bedroom with a 5-piece master bath and walk-in closet, along with two secondary bedrooms and a full bath. The finished basement offers an additional bedroom, 3/4 bath, and recreation room. Conveniently located, this home is close to everything - DTC, Denver, I-25, 470, Park Meadows, restaurants, parks, Hess reservoir, and Incline. Don't miss this opportunity to own a beautiful home in a great location!
- Type:
- Condo
- Sq.Ft.:
- 1,123
- Status:
- Active
- Beds:
- 2
- Year built:
- 2020
- Baths:
- 2.00
- MLS#:
- 9842349
- Subdivision:
- Trails At Westcreek Condos
ADDITIONAL INFORMATION
GROUND FLOOR WITH A GARAGE right across from the front door, MUST SEE this 2 bedroom, 2 bathroom former model unit! This charming turnkey condo with all the updates available from the builder offers a perfect blend of comfort, convenience, and accessibility. The 1 car garage is lined up directly across from the unit's front door, making coming and going a breeze. With high ceilings and a well-designed layout that maximizes both space and functionality, the living area is bright and airy, offering ample room for relaxation or entertainment. Adjacent to the living area, the kitchen awaits, equipped with stainless steel appliances, plenty of cabinet space, and tons of counter space including an eat-in breakfast bar. The primary bedroom features tons of natural light through multiple giant windows featuring custom blinds, and is complete with a custom-built barn door that leads to an en-suite bathroom and walk-in closet. The second bedroom is equally comfortable and versatile, suitable for guests or as a home office. One of the highlights of this property is its proximity to downtown Parker and the extensive park and trail system. Whether you enjoy outdoor adventures or prefer the vibrant energy of city life, you'll find everything you need just moments away. Additionally, the convenience of having a one-car garage right across from the unit adds to the appeal, making parking hassle-free and providing extra storage space. Don't miss out on the opportunity to make this lovely condo your new home. Schedule a showing today and experience the charm of Parker living firsthand. Click the Virtual Tour link to view the 3D walkthrough.
- Type:
- Single Family
- Sq.Ft.:
- 1,996
- Status:
- Active
- Beds:
- 3
- Lot size:
- 0.21 Acres
- Year built:
- 2003
- Baths:
- 2.00
- MLS#:
- 3668432
- Subdivision:
- Bradbury Ranch
ADDITIONAL INFORMATION
Welcome to 16685 Firebrick Drive, nestled in the heart of Parker, Colorado. This ranch-style home boasts 3 bed and 2 baths spread across nearly 4,000 square feet of living space with 10 foot ceilings throughout. One of the bedrooms has 2 closets is currently being used as an office. Step into the formal living room which has designer paneled walls, setting the stage for elegant gatherings. The office is a tranquil retreat, featuring built-in shelving, a accent wall, wood flooring, and glass French doors for added privacy and style. Adjacent to the kitchen, the family room has ample windows and a Dimplex 65 pro Opti-Myst Fireplace, perfect for cozy evenings and a built-in bookcase with LED Lighting, adding both functionality and charm to the space. The kitchen is a chef's dream, showcasing drop-down cabinets with designer paint, Quartz countertops, gas stove and double oven, one being a convection oven, large farmers sink, custom built oversized kitchen island with wood top. Dining area has wood flooring and sliding glass door that leads to the backyard with a no maintenance composite deck.Retreat to the five-piece primary bathroom for a spa-like experience, complete with a glass enclosed shower with duel sinks and a luxurious jetted soaking tub.Downstairs, you’ll find the 2000 sq-ft unfinished insulated basement with blinds and a workshop area. The Basement is pre-plumbed for a bathroom, and holds a new furnace w/whole house humidifier, and new water heater. the oversized 3 car garage, has professionally installed flooring, shelving, and the garage refrigerator is included. New indoor and outdoor paint, a five-year-old roof, and digital thermostat. The backyard has 2 grown non baring fruit trees. The entire grounds of the property have an underground sprinkler system, river rock on all non grass areas, concrete walkways, and a drip line around property. The sellers are willing to pay a buyer agent commission but want to leave it up for negotiation.
- Type:
- Single Family
- Sq.Ft.:
- 1,657
- Status:
- Active
- Beds:
- 3
- Lot size:
- 0.11 Acres
- Year built:
- 2024
- Baths:
- 3.00
- MLS#:
- 5267196
- Subdivision:
- Looking Glass
ADDITIONAL INFORMATION
Ready for a new way of life in the beautiful Parker, Colorado? With the Cabral floor plan in the Looking Glass Community, you can experience everything you've ever wanted in your dream home. This two-story stunner features a two-car garage with openers and an unfinished basement - offering plenty of storage space. As you walk into this piece of modern luxury, you will find an entryway with our lovely Hybrid Ridge Core wood flooring throughout the main level. Lifelong memories can be made around the spacious great room and kitchen, perfect for entertaining. The kitchen includes quartz countertops, gray cabinetry, stainless steel appliances, and pantry - you'll feel like a 5-star chef in no time! Upstairs will surprise and delight - with a laundry room included. Other features include air conditioning, tankless water heater and America's smart home package so you can stay connected. Front yard landscaping and side-wing fencing are included! Stop dreaming about your perfect home - make it happen today with the Cabral Floor Plan from Looking Glass Community! Estimated delivery May 2024***Photos are representative and not of the actual home***
$1,300,000
5794 Distant View Place Parker, CO 80134
Open House:
Saturday, 4/20 11:00-1:00PM
- Type:
- Single Family
- Sq.Ft.:
- 6,174
- Status:
- Active
- Beds:
- 6
- Lot size:
- 0.5 Acres
- Year built:
- 2007
- Baths:
- 6.00
- MLS#:
- 5034099
- Subdivision:
- Scott Road
ADDITIONAL INFORMATION
OPEN HOUSE SATURDAY 4/20/24 11AM -1:00 PM ***Our exclusive offer: $5,000 buyer concession to cover your HOA fees for two years! Say goodbye to extra expenses and hello to luxury living without the hassle*** Welcome to your dream home! Tucked away in the highly sought-after gated community of Vistancia within the Pradera neighborhood, this stunning residence is the epitome of luxury living. As you enter through the gates of Vistancia, you'll immediately feel the exclusivity and privacy that this community offers. With meticulously maintained open spaces and lush greenery, it's like having your own private oasis right outside your door. And the community events, from Easter egg hunts to Halloween activities, ensure there's always something exciting happening. Nestled at the end of a tranquil cul de sac, this property provides the perfect sanctuary within the neighborhood. Whether you're unwinding with a cup of coffee on the back patio or enjoying the serene views from the front porch, relaxation is always within reach. And the backyard, complete with a hot tub and beautifully landscaped grounds, is sure to become your favorite retreat. Inside, this spacious home boasts an impressive living room that seamlessly flows into the kitchen, an additional living area with a cozy fireplace, a formal dining room, and six bedrooms plus an office. The fully finished basement, featuring a wet bar/kitchenette and a theater room, is perfect for entertaining guests. And with a three-car garage, there's plenty of space for your vehicles and more. The primary suite, complete with its own fireplace, offers the ultimate in comfort and relaxation, while another suite and two additional bedrooms upstairs provide ample space for the whole family. Don't miss out on the opportunity to call this exquisite residence your forever home! Schedule a showing today with Simon at 720-936-7873 and discover the unparalleled comfort and luxury that awaits you.
$575,000
16620 Alzere Place Parker, CO 80134
- Type:
- Townhouse
- Sq.Ft.:
- 1,571
- Status:
- Active
- Beds:
- 3
- Year built:
- 2022
- Baths:
- 3.00
- MLS#:
- 7752706
- Subdivision:
- Stonegate
ADDITIONAL INFORMATION
Welcome to your home! "Kaeleigh" model by Lokal Homes, where modern elegance meets superior comfort. Nestled in a desirable community, this nearly new home boast exquisite upgrades throughout! This open floor plan seamlessly blends the kitchen, dining and living areas creating an inviting space for both everyday living and entertaining. Interior upgrade paint, modern stair railing, 7" wide plank LVP flooring throughout the main floor, soft white 42" cabinetry, solid surface countertop, kitchen island, stainless steel appliances including a gas range with pantry storage. As you move through the space onto the upper level, the primary bedroom is airy with an abundance of natural light, it features 7" wide plank LVP flooring, primary bathroom with double vanity, solid surface countertop, tile flooring, walk in closet, black matte hardware/fixtures. One of two upper bedrooms features a built in desk & murphy bed unit so you can utilize as an office and guest space. Upstairs laundry and the main full bathroom feature tile flooring, solid surface countertop, black hardware and tile in shower/tub wall area. TV prewire in great and primary rooms, all bedrooms/great room prewired for ceiling fans. The 2 car attached garage is nicely finished with coated flooring. Tankless water heater and central a/c too! Great location near parks and trails, shopping, dining, E-470, and Jordan Rd. Douglas RE-1 School District: Mammoth Heights Elementary, Sierra Middle, and Chaparral High. HOA includes access to Stonegate North community center, pool, spa, tennis courts, basketball courts and green space! Property Website: https://view.spiro.media/order/9abd9d61-4bac-4cf9-a4b9-13c1575bf5a4
$840,000
5936 Ponderosa Way Parker, CO 80134
- Type:
- Single Family
- Sq.Ft.:
- 3,634
- Status:
- Active
- Beds:
- 4
- Lot size:
- 0.25 Acres
- Year built:
- 1976
- Baths:
- 4.00
- MLS#:
- 2528722
- Subdivision:
- The Pinery
ADDITIONAL INFORMATION
Today’s your lucky day… If you hurry. Every once in a while a property comes along at a great price in the perfect location with the right finishes and great condition so you can simply move in and relax. Well, this is that property that you’ll want to call HOME! Complete high quality (rare) remodel from top to bottom with upgraded plumbing, electrical, and hardware finishes; plus custom tile work throughout. Super open flowing floor plan that screams entertaining guest and enjoying family time. Great use of space that anyone can grow into. Whether your relaxing outside on either of your huge patios (front or backyard) enjoying the soft sounds of the gentle breeze blowing through all those towering pine trees or talking with friends as the BBQ roars on, you’ll find this a private oasis fit for a King. There just isn’t a better location as you’ll feel like your in the mountains while enjoying a contemporary lifestyle and with close proximity to shopping, parks, schools, theatres, hiking/biking trails (miles and miles connecting to an endless mountain biking network of trails and even the cherry creek trail that’ll take you all the way to Denver or Golden for the road bikers) you’re simply in the middle of it all without the congestion. Best of all worlds. To top everything off, the Seller has priced this home to move. You’ll want to gather your qualifying docs and run for the door. Try to be one of the first to have a shot at this home. It won’t disappoint. Come enjoy the peace of mind a quality remodel offers in the right location at the right price. You’ve worked hard, now enjoy your spoils.
$684,500
16566 Azalea Avenue Parker, CO 80134
- Type:
- Single Family
- Sq.Ft.:
- 1,872
- Status:
- Active
- Beds:
- 3
- Lot size:
- 0.16 Acres
- Year built:
- 2017
- Baths:
- 2.00
- MLS#:
- 8192315
- Subdivision:
- Dove Valley
ADDITIONAL INFORMATION
Welcome to this lovely bright no stair house! This ranch style could be the best option for whom are looking for safe living conditions and conveniently functioning house. The master bedroom and the family room are facing the south embracing the ample natural sunlight. The open and large floor plan connecting kitchen, dining room to family room and further to the covered deck is a perfect for family gatherings, parties with friends and also birthday parties for kids. The yard adjacent to the open space gives the open meadow view not blocked by anything. You can watch your kids playing in the playground as if they are playing in your back yard. The yard was professionally landscaped to enjoy the open space. The huge unfinished basement could be good places for you to enjoy various hobbies and exercises. The house was professionally cleaned, windows were cleaned and dusted, the carpet was steam cleaned. The dark matched color of laminate floor, kitchen cabinet and island gives the noble images to the house. 2 bedrooms and a full bathroom are good options for children or guests. You can use them as an office or your calm healing zone. The neighborhood is safe and huge enough to enjoy evening strolling or dog walking. There are many safe well maintained side walks and open spaces in the community. It is waiting for a new owner to enjoy the pleasant place. The sf of the property is based on the builder's architectural plan.
$1,420,000
7622 Prairie Lake Trail Parker, CO 80134
- Type:
- Single Family
- Sq.Ft.:
- 3,768
- Status:
- Active
- Beds:
- 4
- Lot size:
- 1.1 Acres
- Year built:
- 2014
- Baths:
- 5.00
- MLS#:
- 6567351
- Subdivision:
- The Pinery
ADDITIONAL INFORMATION
Views Galore & Great Location! Nestled on 1.1 beautifully landscaped acres, this home provides a tranquil retreat while still being conveniently close to schools & all amenities including shopping, restaurants, golf course, miles of trails and Bingham Lake, offering the perfect balance of privacy and accessibility. Come see this beautiful custom-built home on one of the last large lots left in this highly sought-after Timbers/High Prairie Farms neighborhood. Upon entry, take in the fantastic views and the two-story windows with abundant natural light. The vaulted ceilings and towering fireplace stone wall add to the rustic mountainous feel. The expansive main floor primary suite features access to the large, covered deck, an ensuite bath with a luxurious jetted tub, dual vanities and a spacious closet with built-in shelving. The gourmet kitchen, which is open to the great room, boasts granite countertops, stainless steel appliances, pantry, tons of cabinets for storage and a large center island with ample seating along the bar top and an inviting eat-in area with access the large, covered deck plus an adjoining dining room for elegant indoor/outdoor entertaining year-round. The generous great room features soaring vaulted ceilings and a gas fireplace for those cozy winter Colorado nights. An executive office, which can also be used as a 5th bedroom, a laundry/mudroom and powder bath complete the main level. Upstairs you'll discover 3 additional bedrooms, all with ensuite baths and walk-in closets and a massive bonus room that features dual entrances and can be used as a home gym, additional office, game room, playroom or mother-in-law suite. Experience the best of both worlds in this idyllic setting and come see this exceptional property!
- Type:
- Single Family
- Sq.Ft.:
- 2,904
- Status:
- Active
- Beds:
- 4
- Lot size:
- 0.16 Acres
- Year built:
- 2018
- Baths:
- 4.00
- MLS#:
- 6848256
- Subdivision:
- Meridian International Bus Center
ADDITIONAL INFORMATION
Gorgeous two story home with many upgrades! Backs to open space* Full size Walk-out basement* Contemporary features throughout* 4 bedrooms/4 bathrooms* Private yard with mature trees and raised flower beds* Open and spacious floor plan* Main level bedroom, 3/4 bathroom and office space* Spacious gourmet kitchen with high-end appliances with custom cabinets* Master suite with a 5-piece bath* Versatile loft space can easily be converted to an additional bedroom* Great location, 5 minute walk to the Reuter-Hess Incline* Next to Sun Burst Park* Top rated schools and much more!
$814,990
17883 Herrera Drive Parker, CO 80134
- Type:
- Single Family
- Sq.Ft.:
- 2,868
- Status:
- Active
- Beds:
- 4
- Lot size:
- 0.17 Acres
- Year built:
- 2024
- Baths:
- 3.00
- MLS#:
- 9721174
- Subdivision:
- Anthology North
ADDITIONAL INFORMATION
BRAND NEW CONSTRUCTION 2- STORY HOME! Greenbelt! full unfinished 9' ceiling walkout basement, 3-car garage! Walking distance to community clubhouse! Expanded Kitchen. The Kitchen will host a large island, stainless gas appliances, and walk-in pantry. The open concept layout is perfect for entertaining. The home features a bedroom and full bath on the main floor and 4 bedrooms upstairs. Owners bedroom comes with two walk-in closets and the laundry is conveniently located on the 2nd floor. Come see it today and get into the home of your dreams! Photos are not of this exact property. They are for representational purposes only. Please contact builder for specifics on this property. Don’t miss out on the new reduced pricing good through 4/30/2024. Prices and incentives are contingent upon buyer closing a loan with builders affiliated lender and are subject to change at any time.
- Type:
- Single Family
- Sq.Ft.:
- 3,181
- Status:
- Active
- Beds:
- 4
- Lot size:
- 0.18 Acres
- Year built:
- 1999
- Baths:
- 3.00
- MLS#:
- 9951411
- Subdivision:
- Clarke Farms
ADDITIONAL INFORMATION
Welcome to this stunning home in Clarke Farms, a desirable neighborhood in Parker. This spacious 4-bed, 3- full bath home offers an array of features to surely impress. As you step inside, you'll be welcomed by extended hardwood floors, soaring vaulted ceilings and large windows that create an open and airy atmosphere. The spacious living room features a cozy fireplace, perfect for gatherings or quiet evenings. The kitchen has plenty of cabinets and a pantry that provides lots of storage options. The home office provides the perfect space for those who work from home or need a quiet area for studying or creative pursuits. The spacious primary bedroom has vaulted ceilings and five-piece bath. Upstairs you will also find 3 great additional bedrooms all with walk in closets. Step outside to a beautiful backyard with matured trees and landscaping. The water heater and furnace are newer and recently installed. This home is walking distance to Cherokee Trail Elementary school, the community tennis courts, parks, clubhouse, and community swimming pool. This neighborhood truly has it all! Close access to E-470 provides an easy commute to the airport and abundant shopping and restaurants are close by. Don't miss the chance to make this wonderful home your own.
Andrea Conner, Colorado License # ER.100067447, Xome Inc., License #EC100044283, AndreaD.Conner@Xome.com, 844-400-9663, 750 State Highway 121 Bypass, Suite 100, Lewisville, TX 75067

The content relating to real estate for sale in this Web site comes in part from the Internet Data eXchange (“IDX”) program of METROLIST, INC., DBA RECOLORADO® Real estate listings held by brokers other than this broker are marked with the IDX Logo. This information is being provided for the consumers’ personal, non-commercial use and may not be used for any other purpose. All information subject to change and should be independently verified. © 2024 METROLIST, INC., DBA RECOLORADO® – All Rights Reserved Click Here to view Full REcolorado Disclaimer
| Listing information is provided exclusively for consumers' personal, non-commercial use and may not be used for any purpose other than to identify prospective properties consumers may be interested in purchasing. Information source: Information and Real Estate Services, LLC. Provided for limited non-commercial use only under IRES Rules. © Copyright IRES |
Parker Real Estate
The median home value in Parker, CO is $660,000. This is higher than the county median home value of $487,900. The national median home value is $219,700. The average price of homes sold in Parker, CO is $660,000. Approximately 75.32% of Parker homes are owned, compared to 21.65% rented, while 3.04% are vacant. Parker real estate listings include condos, townhomes, and single family homes for sale. Commercial properties are also available. If you see a property you’re interested in, contact a Parker real estate agent to arrange a tour today!
Parker, Colorado has a population of 51,125. Parker is more family-centric than the surrounding county with 50.88% of the households containing married families with children. The county average for households married with children is 45.24%.
The median household income in Parker, Colorado is $105,373. The median household income for the surrounding county is $111,154 compared to the national median of $57,652. The median age of people living in Parker is 35 years.
Parker Weather
The average high temperature in July is 86.8 degrees, with an average low temperature in January of 17.2 degrees. The average rainfall is approximately 18.1 inches per year, with 61.8 inches of snow per year.
