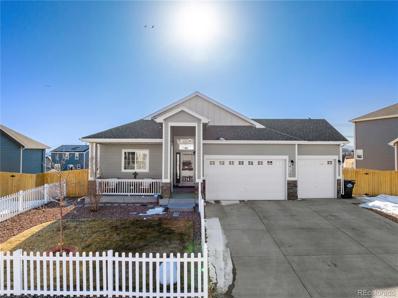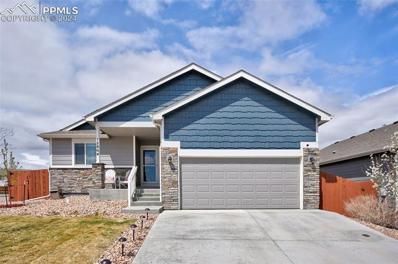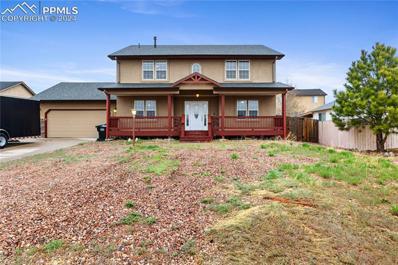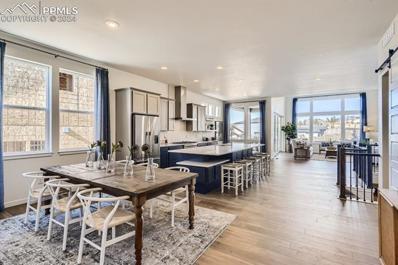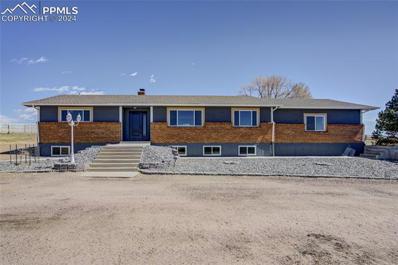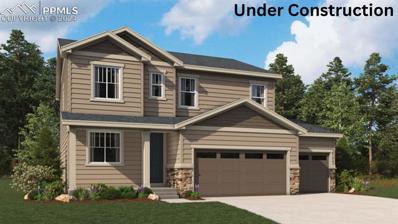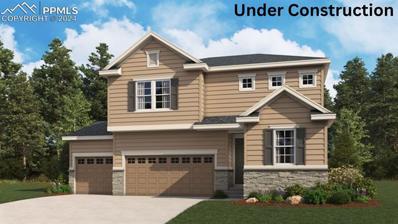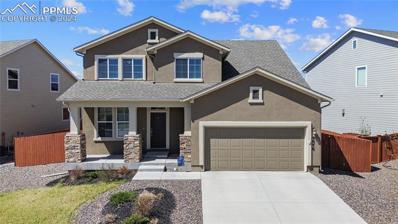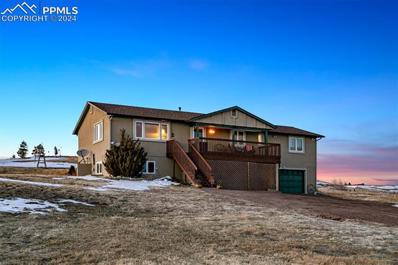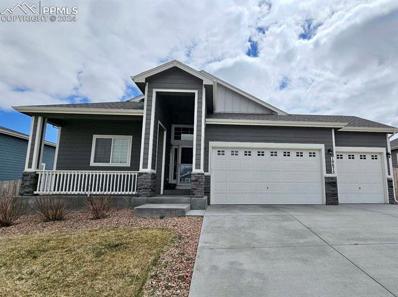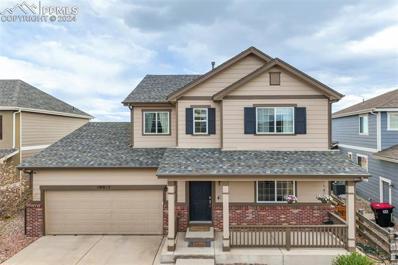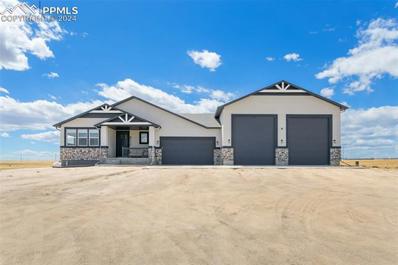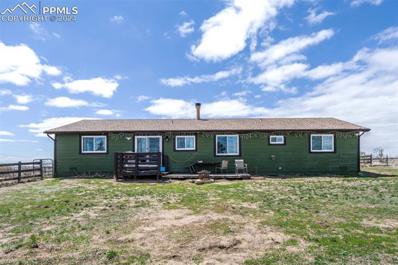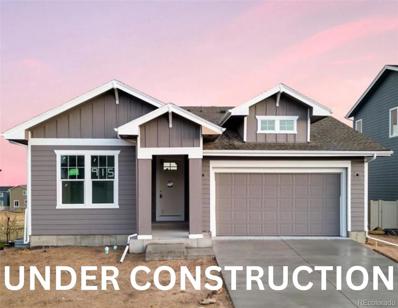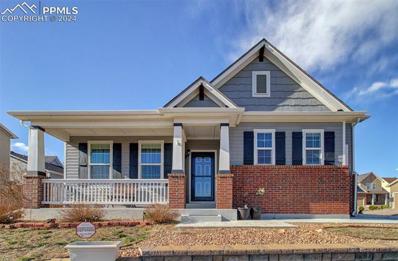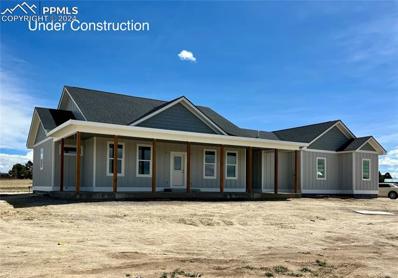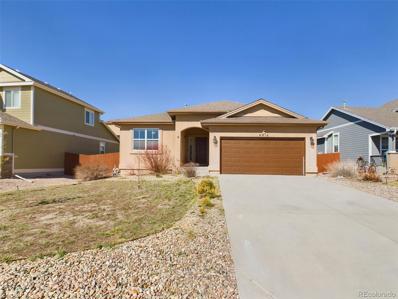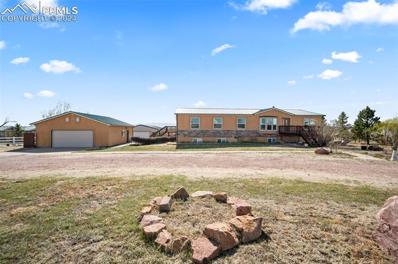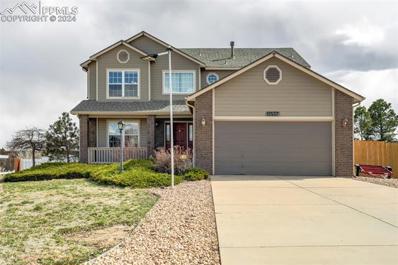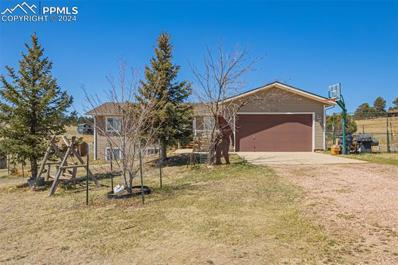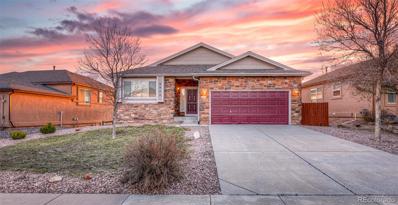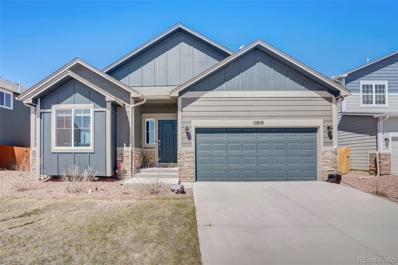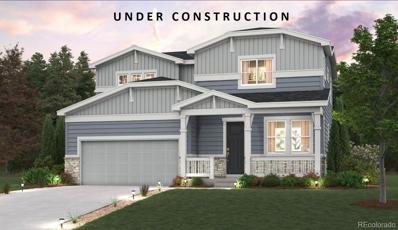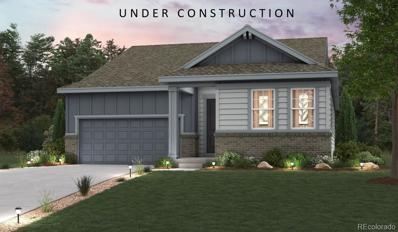Peyton CO Homes for Sale
$635,000
8224 Thedford Court Peyton, CO 80831
- Type:
- Single Family
- Sq.Ft.:
- 3,091
- Status:
- NEW LISTING
- Beds:
- 6
- Lot size:
- 0.16 Acres
- Year built:
- 2022
- Baths:
- 3.00
- MLS#:
- 8830815
ADDITIONAL INFORMATION
Welcome to your dream home-where luxury meets comfort and every detail has been thoughtfully designed! Step into over 3200 sq. ft of pure elegance, featuring 6 spacious bedrooms and 3 full bathrooms. Imagine waking up to breathtaking mountain views every day! The heart of this ranch style home is the gourmet kitchen. Any chef will love the sleek quartz counters, latest GE stainless appliances, Wi-Fi compatible double ovens, gas range top, full size pantry and large oversized island, perfect for gathering friends and family while cooking. This home is filled with light from the many windows and like a dream come true, every one of them has high end custom Bali light filtering cellular shades. Patio doors open to a professionally landscaped and fenced yard. Custom designed patio has both a covered area and a large, elevated designer-stamped concrete patio. Enter through the second entrance to the large Primary bedroom and new 5-piece bath. Storage is no problem in this home keeping everything organized with 3 walk-in closets, dedicated linen, and storage closets, plus an oversized 2 ½ car garage. The spacious lower-level family room with its 9ft ceilings, features 3 bedrooms and full bath with separate tub toilet area, making it easier for the kids. Donât forget the holidays with the exterior roof line electrical outlets for holiday lighting convenience and designer outdoor fixtures. Your dream home awaits! Embrace a lifestyle of luxury, comfort, and sophistication in this meticulously designed property. Don't miss out on the opportunity to make this forever home yours.
- Type:
- Single Family
- Sq.Ft.:
- 3,180
- Status:
- NEW LISTING
- Beds:
- 5
- Lot size:
- 0.23 Acres
- Year built:
- 2020
- Baths:
- 3.00
- MLS#:
- 2795629
- Subdivision:
- Paintbrush Hills
ADDITIONAL INFORMATION
Gorgeous ranch in a quiet neighborhood. Front fence to keep unwanted solicitors away. Nice front porch to enjoy the morning sunshine in summer. 3 bedrooms and 2 full bathrooms on main level, including Master Bedroom! Open and spacious kitchen with lots of cabinets. Great mountain view from dinning table! Hardwood floors in kitchen, dinning and living room, carpet on rooms and basement. Big and open basement with walkout! Great for a pool table next to the mini bar! Spacious bedrooms on basement! Huge backyard with all year green grass(Synthetic) save on water! Pergola included! 3 car insulated garage with a heater! No HOA, Deck with mountain view! This home is waiting for you!
- Type:
- Single Family
- Sq.Ft.:
- 1,272
- Status:
- NEW LISTING
- Beds:
- 4
- Lot size:
- 0.16 Acres
- Year built:
- 2020
- Baths:
- 3.00
- MLS#:
- 2101384
ADDITIONAL INFORMATION
Beautiful and well cared for rancher in the Meridian Ranch! As you approach the home, you can't miss the super cute patio that allows for seating space to hang out and relax. This fantastic open floor plan with lots of windows brings in plenty of sunshine. Main level boasts one guest bedroom with full bathroom, a beautiful open kitchen with a big island and attached dining area and adjacent family area. The large main level master is complete with 5 piece bathroom and grand walk-in closet. The fully finished basement holds a giant living area, two more bedrooms and another full bathroom. The mechanical room has plenty of room for storage! You will love the large cement patio in the backyard and the easy to care for turf yard! Don't forget about the oversized 2 car garage!
- Type:
- Single Family
- Sq.Ft.:
- 3,198
- Status:
- NEW LISTING
- Beds:
- 5
- Lot size:
- 0.2 Acres
- Year built:
- 2007
- Baths:
- 3.00
- MLS#:
- 8048300
ADDITIONAL INFORMATION
Discover this charming 5-bedroom home with approximately 3200 sq ft of living space. Built in 2007, it features a stunning covered front porch, a beautiful open kitchen with custom wood cabinets, sleek granite counters, tile back-splash and Stainless Steel appliances. Enjoy the snowy Colorado winters snuggled up next to the gas fireplace while watching it snow. Enjoy the Master Suite with a 5-piece bath and large walk-in closet. Two upper bedrooms boast oak hardwood floors. Huge basement with built in wet bar is the perfect space for a home theater, man-cave, or secondary family living space. Schedule your showing today!
- Type:
- Single Family
- Sq.Ft.:
- 3,562
- Status:
- NEW LISTING
- Beds:
- 4
- Lot size:
- 0.2 Acres
- Year built:
- 2024
- Baths:
- 3.00
- MLS#:
- 8036124
ADDITIONAL INFORMATION
$875,000
11425 Dodge Circle Peyton, CO 80831
- Type:
- Single Family
- Sq.Ft.:
- 3,604
- Status:
- NEW LISTING
- Beds:
- 5
- Lot size:
- 5 Acres
- Year built:
- 1977
- Baths:
- 3.00
- MLS#:
- 9184839
ADDITIONAL INFORMATION
Have a piece of the country, only a few minutes from Colorado Springs! Donât miss out on this charming ranch-style home on 5 acres with a 40x60 shop and gorgeous views of Pikes Peak! The open floor plan is designed with convenience & your lifestyle in mind. Boasting a wood burning fireplace/stove in the living room, gorgeous wood floors & modern lighting that span almost the entire main level. The white kitchen is designed with functionality in mind featuring granite countertops, stainless steel appliances, custom backsplash, a large pantry, & the center island is a great meal prep area. It's the perfect space for your culinary creations. The formal dining room provides ample space for entertaining, creating a welcoming atmosphere for gatherings. The primary bedroom has an ensuite bathroom with double sinks, a large shower with a ceiling mounted rain shower head, built-in shelving, & walk-in closet. Down the hall are 2 additional spacious bedrooms & a guest bath boasting a separate shower, soaking tub, & double sinks. Downstairs you will find a fully finished basement featuring a huge entertaining space/family room with a wood burning fireplace, 2 additional bedrooms, a bonus room that could be an office or workout space, bathroom, and a utility space for all your extra storage. This back yard is a great place to set up a patio set, grill, firepit & more! Plenty of lawn space for pets to play! The 40X60 Shop/Garage has a concrete floor, 4 overhead doors, & walk-in door. A shop of this size is a great place to work on your projects, store your vehicles, or just park your RV. You will also find a detached garage with 3 separate garage doors with plenty of space to park more vehicles or to house chickens or goats! The attached 2 car garage is nicely sized & has ample workspace with cabinets, work bench, & built in sawâ¦making it the perfect for any craftsman. Every member of the family will fall in love with all the possibilities this incredible rancher has to offer!
- Type:
- Single Family
- Sq.Ft.:
- 2,198
- Status:
- NEW LISTING
- Beds:
- 3
- Lot size:
- 0.21 Acres
- Year built:
- 2024
- Baths:
- 3.00
- MLS#:
- 7642463
ADDITIONAL INFORMATION
This Lapis comes ready to impress with two stories of smartly inspired living spaces and designer finishes throughout. The main floor is ideal for entertaining with its open layout. The great room welcomes you to relax and flows into the dining room and well-appointed kitchen which features a quartz center island, walk-in pantry and stainless steel appliances. A flex room, powder and mud room that is off the garage completes the main floor. Retreat upstairs to find two secondary bedrooms, with walk-in closets and shared bath that provide ideal accommodations for family or guests. The primary suite boasts a private bath and a spacious walk-in closet.
- Type:
- Single Family
- Sq.Ft.:
- 2,665
- Status:
- NEW LISTING
- Beds:
- 4
- Lot size:
- 0.21 Acres
- Year built:
- 2024
- Baths:
- 3.00
- MLS#:
- 9106818
ADDITIONAL INFORMATION
The open-concept Moonstone is waiting to impress with two stories of smartly inspired living spaces and designer finishes throughout. Just off the entryway you'll find a secluded study with a nearby powder room. Toward the back of the home, a great room flows into an well-appointed kitchen featuring a quartz center island and stainless steel appliances and an adjacent dining room with access to the covered patio. Upstairs, find a cozy loft, convenient laundry and three secondary bedrooms with a shared bath. The sprawling primary suite features a private bath and an expansive walk-in closet.
- Type:
- Single Family
- Sq.Ft.:
- 2,425
- Status:
- NEW LISTING
- Beds:
- 3
- Lot size:
- 0.19 Acres
- Year built:
- 2018
- Baths:
- 3.00
- MLS#:
- 7790098
ADDITIONAL INFORMATION
Experience superior craftsmanship in this impeccably designed two-story residence crafted by David Weekley in 2019. Revel in the contemporary elegance of the expansive main level boasting a spacious primary suite complete with a luxurious 5-piece bath featuring a generously sized soaking tub, walk-in closet, and a sleek quartz double vanity. Entertain with ease in the sprawling open floor plan encompassing a sizable living room adorned with a cozy corner gas fireplace, a gourmet kitchen equipped with stainless steel appliances and a substantial island-breakfast bar, and an elegant dining area. Additionally, the main level offers a secluded study/office for added convenience. Ascend to the second level where two ample bedrooms, a full bath, and a versatile loft await. The unfinished full basement presents an opportunity for future expansion to suit your evolving needs. Step outside to the oversized fully fenced backyard, enhanced with a newly installed concrete patio, providing an ideal setting for outdoor gatherings. Nestled within the 2,600-acre Meridian Ranch community in Colorado Springs, this home offers a harmonious blend of serenity and convenience. Embrace an active lifestyle with access to the award-winning Antler Creek Golf Course, a 42,000-square-foot recreation center, indoor and outdoor pools, parks, and trails. Conveniently located within the highly-respected Falcon School District 49, Meridian Ranch also offers its own elementary and high schools. With proximity to essential amenities, including shopping centers, dining options, and military bases, this community simplifies daily life, allowing you to focus on what truly matters. Discover a diverse selection of high-quality homes tailored to your preferences within the Meridian Ranch community. Whether you prefer modern elegance or rustic charm, there's a home style to suit every taste. Immerse yourself in the breathtaking natural beauty of Colorado, where every day feels like a retreat.
$550,000
13880 Sweet Road Peyton, CO 80831
- Type:
- Single Family
- Sq.Ft.:
- 2,808
- Status:
- NEW LISTING
- Beds:
- 3
- Lot size:
- 5.52 Acres
- Year built:
- 1976
- Baths:
- 3.00
- MLS#:
- 7142195
ADDITIONAL INFORMATION
WOW! Expansive views of open space land, Pikes Peak & Spanish Peak from this ultra private, south-facing 5.52 acre lot. Updated raised ranch 3 bed, 3 bath home with over 2800 sqft living space with spacious rooms throughout. Some Updated Features: roof & gutters (2023), most windows, 2-cycle Carrier furnace (2020), water heater (2020), some interior paint, upgraded Honeywell smart thermostat. Enter to find an open floorplan with newer luxury vinyl hardwood floors in the family room & entryway. Electric fireplace in family room included! Generous kitchen boasts ample cabinets & counter space, black stainless-steel appliances (newer refrigerator, brand new dishwasher), glass tile backsplash & convenient desk space. Open to the dining area & access to the back patio with included hot tub. Relax in the sizeable Primary Suite, complete with sitting area, large walk-in closet & remodeled attached bath. The 4-pc Primary bath has a frameless shower, large soaking tub & updated surround. Second spacious bedroom with large wall closet, located across hall from beautifully remodeled 3/4 bath. Laundry room conveniently located in main hall- includes W&D, shelves & racks. Head down to the finished basement that has a sizeable rec/bonus room for more living space plus an office with closet & built-in shelves (no window). Bedroom 3 has a sitting area, large closet & attached, updated full bath. Storage room & many closets throughout. Ceiling fans in many rooms. Oversized 2 car garage offers even more storage space. Awesome expanded upper front deck with privacy shades & those views! Zoned for horses, plenty of room to add outbuildings. Private well & septic. Easy 15 min to get to I25, or 25 min to Colorado Springs via Woodmen Road or Hwy 24. The town of Falcon is 20 min south. If you are looking to enjoy the benefits of Colorado country living â this is a must see!
$625,000
10675 Wingfiel Lane Peyton, CO 80831
- Type:
- Single Family
- Sq.Ft.:
- 3,052
- Status:
- NEW LISTING
- Beds:
- 5
- Lot size:
- 0.28 Acres
- Year built:
- 2020
- Baths:
- 3.00
- MLS#:
- 2783595
ADDITIONAL INFORMATION
Welcome to your dream home nestled in the picturesque Paint Brush Hills, where luxury and comfort come together in perfect harmony. This stunning property boasts a spacious ranch floor plan with a finished basement, offering over 3000 square feet of finished living space, designed for both relaxation and entertainment. As you step inside, you'll be greeted by an open and airy layout. The spacious living room and dining area provide ample room for entertaining with a warm and inviting atmosphere. Step outside onto the expansive back deck, and you'll be greeted by breathtaking views of Pikes Peak and the Front Range. This is the perfect spot to enjoy your morning coffee or host a summer barbecue with friends and family.
$530,000
10019 Beryl Drive Peyton, CO 80831
- Type:
- Single Family
- Sq.Ft.:
- 2,885
- Status:
- NEW LISTING
- Beds:
- 4
- Lot size:
- 0.17 Acres
- Year built:
- 2010
- Baths:
- 4.00
- MLS#:
- 3164077
ADDITIONAL INFORMATION
Welcome home to this stunning property, nestled in the heart of the desirable Meridian Ranch community. Beyond its prime location, where one of the best coffee shops, dining spots, parks, and trails are just steps away, this home exudes character and charm at every turn. With 4 bedrooms, 4 bathrooms, and a 2-car garage, it offers both space and style. The heart of the home is a masterpiece of design, featuring a light-filled open concept kitchen, dining area, and family room. With soaring 9-foot ceilings, the space feels expansive and inviting, perfect for hosting gatherings or simply enjoying everyday moments with loved ones. The remodeled kitchen is a chef's delight, boasting dazzling white quartz countertops, ample cabinet space, and new appliances. As you prepare meals, entertain guests, or simply relax with a cup of coffee, you'll appreciate the seamless flow between the kitchen, dining area, and family room. The main level also boasts gorgeous hardwood floors that lead you to an expansive office through elegant French doors, offering a quiet retreat for work or study. The primary suite is a sanctuary of tranquility, featuring a beautifully remodeled 5-piece bathroom adorned with plantation shutters, adding a touch of elegance. Convenience is met with a upper level laundry room, sparing you from endless trips up and down the stairs. Two additional bedrooms complete 3 on the second level. The basement is a haven for entertainment, boasting high ceilings, a cozy family room perfect for movie nights, and a discreetly tucked-away bedroom and bath for guests. Ample storage space in the basement is a plus. Outside, the large back deck offers breathtaking views of Pikes Peak, while the meticulously manicured backyard, complete with a charming playscape, invites you to unwind and embrace the outdoor lifestyle. Don't miss your chance to own this extraordinary home, where every detail has been thoughtfully curated to ensure a lifetime of memories and blissful moments.
$1,250,000
8840 Palomino Ridge View Peyton, CO 80831
- Type:
- Single Family
- Sq.Ft.:
- 3,613
- Status:
- NEW LISTING
- Beds:
- 5
- Lot size:
- 35.78 Acres
- Year built:
- 2021
- Baths:
- 4.00
- MLS#:
- 9376010
ADDITIONAL INFORMATION
Enjoy the peaceful solitude of wide open spaces while being only minutes away from city conveniences. Desirable Main Floor Living with fully finished, garden-level basement with full interior perimeter drainage system guaranteed to keep your basement dry! Stunning Craftsman-style Stone and Stucco Exterior and a comfortable covered front porch welcome you and your guests. Enter the home to find an amazing open floor plan with vaulted ceilings framing Pikes Peak perfectly! To the right of the Entry, you will find the spacious laundry area complete with shelving, hanging and drying racks as well as a built-in dog wash. To the left of the entry is the front bedroom and 3/4 guest bath. The Gourmet Kitchen has Double-Ovens, Gas Range, Large Island/Breakfast Bar, Walk-In Pantry and spacious Dining Nook. The Living Room has vaulted ceilings, gas fireplace and built-in shelving. The Primary Suite includes a 5-Piece Bath with Free-Standing Tub and Walk-Thru Spa Shower complete with 4 Shower Heads, Bench and Dry Off Area. Walk-In Closet provides convenient access to Laundry Room and Pet Wash. Basement offers loads of additional room to spread out with a Family Room, Wet Bar and card table nook as well as 3 additional bedrooms and 2 baths. The covered back Deck and patio area is perfect for entertaining complete with gas grill hook-up and above ground pool. Always wanted a Hobby Farm? Here is your opportunity! Bring your horses, donkeys, pigs goats and chickens! This community has Equestrian Access Easements and each lot has one-acre foot of water rights in the Denver Aquifer. Have lots of vehicles or toys? There is a 2-Car attached Garage plus a 34'x38' RV Garage/Shop with 14' Tall Garage Doors at Front AND Back! Located approximately 5 miles from Hwy 24, you have easy access to Peterson SFB, Schriever SFB and Woodmen Road.
- Type:
- Single Family
- Sq.Ft.:
- 1,801
- Status:
- NEW LISTING
- Beds:
- 3
- Lot size:
- 2.62 Acres
- Year built:
- 1985
- Baths:
- 2.00
- MLS#:
- 6624315
ADDITIONAL INFORMATION
Come and experience what good living feels like with this stunning 2.62 acre horse property zoned for 2 or more horses just waiting for some new friends!! This home has everything you're looking for while maintaining that cozy country lifestyle!! Warm up by the stunning wood burning fireplace while enjoying absolute spectacular views of Pikes Peak. This home features a fantastic layout perfect for anyone!! The property also offers a loafing shed as well as a chicken coop all ready for some new friends. The lower pasture has a seasonal spring that runs through it after heavy snow or rain. Out the front you will find a private fenced in front yard surrounded by trees. Close to shopping, military bases, hiking trails, schools. Come and see your new home today.
- Type:
- Single Family
- Sq.Ft.:
- 3,468
- Status:
- NEW LISTING
- Beds:
- 4
- Lot size:
- 0.18 Acres
- Year built:
- 2023
- Baths:
- 3.00
- MLS#:
- 9958840
- Subdivision:
- Stonebridge At Meridian Ranch
ADDITIONAL INFORMATION
Introducing the "Little Gem," a captivating 4-bedroom, 3-bathroom ranch-style residence that effortlessly lives up to its name and then some. Nestled in the heart of Meridian Ranch, this exquisite home beckons with a perfect blend of modern design and functional comfort. Boasting a full walk-out basement and a thoughtful floor plan, every inch of this property has been crafted with meticulous attention to detail. As you step through the front door, the main level welcomes you with a sense of warmth and sophistication. A flexible room just off the foyer provides the perfect opportunity for a home office, study, or additional bedroom. The chef's kitchen is a culinary haven, featuring solid stone countertops, a stainless steel appliance package, and an oversized island that doubles as a gathering place. Adjacent to the kitchen, the great room invites relaxation with its open layout and seamless connection to the patio, creating an indoor-outdoor living experience. The main level hosts the luxurious primary suite, featuring an adjoining spa-like bathroom. This indulgent space includes two distinct vanities, large walk-in closet, a freestanding tub, a spacious walk-in shower with a convenient seat, and a separate area for the lavatory. Venturing downstairs, the fully finished lower level expands the possibilities of this already impressive home. Two additional bedrooms await, connected by a Jack and Jill bathroom, providing a perfect retreat. The lower level also boasts a generously sized recreational area, ideal for entertaining, gatherings, or creating the ultimate home theater. This flexible space adapts to your needs, making it the heart of the home for various activities. Additionally, there is the possibility to complete the Junior Suite in the basement, currently functioning seamlessly as an unutilized storage space. 3-car tandem garage, ensuring ample space for vehicles, storage, or a workshop. The entrance from the garage leading in to the laundry/mudroom.
$375,000
7632 Eolus Grove Peyton, CO 80831
- Type:
- Single Family
- Sq.Ft.:
- 1,006
- Status:
- NEW LISTING
- Beds:
- 2
- Lot size:
- 0.1 Acres
- Year built:
- 2004
- Baths:
- 2.00
- MLS#:
- 5386416
ADDITIONAL INFORMATION
Welcome to your dream ranch-style home, where every detail exudes warmth and elegance. Open with breakfast nook, and an abundance of natural light. Whether you're entertaining or enjoying quiet evenings, the cozy living room provides the perfect ambiance. Outside, the front and back yards burst with life. The inviting back patio, adorned with a charming pergola, a perfect spot for a morning cup of coffee or a nice summer evening. Convenience is at your fingertips with shopping, medical facilities, parks, and a golf course nearby. The East Rec center offers a haven for fitness enthusiasts, boasting state-of-the-art amenities such as a cardio room, fitness room, and indoor pools, ensuring every workout is a pleasure. Immerse yourself in the vibrant community of Woodmen Hills, where recreational opportunities abound. From youth sports programs to adult fitness classes, there's something for everyone. With a new roof installed in 2020, this home seamlessly blends comfort, style, and peace of mind. Experience the epitome of ranch-style living and make this impeccable home yours today.
- Type:
- Single Family
- Sq.Ft.:
- 2,570
- Status:
- NEW LISTING
- Beds:
- 3
- Lot size:
- 5 Acres
- Year built:
- 2024
- Baths:
- 3.00
- MLS#:
- 9728671
ADDITIONAL INFORMATION
Looking for some peace and quiet? Do you want something brand new and have the freedom to park your toys or Rv on your land without hassle? This is a fantastic opportunity to have it all... on one level. Positioned on 5 easy to maintain acres, this home is sure to impress. You can enjoy views of the entire mountain range from the massive 48' wide covered front porch. High quality luxury vinyl flooring continues through the entry, the dining room, the living room, the kitchen, and all the hallways and traffic areas. The kitchen is open in design and includes a large functional island, quartz counter tops, decorative tile backsplash, a vented hood, a pantry, modern lighting, stainless steel appliances, and is the perfect place to gather and entertain. Steps away you will find a generously sized dining room that will accommodate the largest of dining sets. The living room is spacious, has 11 foot tall ceilings, a gas fireplace with floor to ceiling stone, and walks out to the back patio through a 12' wide sliding glass door. You will find the primary suite privately tucked away in the back of the home and includes plush carpet, a luxurious bathroom with double sinks, and nicely sized walk-in closet. On the other side of the home, there are two other bedrooms with walk-in closets that share a well designed jack and Jill bathroom. The home was trimmed out with solid core doors, painted wood trim ( not mdf ), and finished with a hand troweled texture. For future use, the fully finished and insulated 600 square foot garage has a 50amp dedicated service for an EV charger. The lot feels spacious and provides plenty of space to add a large shop or garage in the future. Nearing completion, this home will be a great place to call home.
- Type:
- Single Family
- Sq.Ft.:
- 2,424
- Status:
- NEW LISTING
- Beds:
- 4
- Lot size:
- 0.15 Acres
- Year built:
- 2006
- Baths:
- 3.00
- MLS#:
- 8967803
- Subdivision:
- Meridian Ranch
ADDITIONAL INFORMATION
Discover the ideal lifestyle in Meridian Ranch with this exquisite ranch-style home, featuring 4 bedrooms, 3 bathrooms, and inviting living spaces. The heart of the home is a beautifully appointed kitchen with a counter bar and pantry, opening to a dining room with direct access to the outdoors—perfect for al fresco dining and seamless indoor-outdoor living. Enjoy abundant natural light flooding through numerous windows, enhancing the open-concept design that's perfect for both relaxation and entertaining. The master suite is a private retreat complete with a walk-in closet and an en-suite bathroom, ensuring a peaceful and private space. Convenience is key with the laundry facilities located on the main floor. The spacious basement expands your living space, featuring a large family room, two additional bedrooms, and a full bath, providing plenty of room for family and guests. Living in Meridian Ranch means access to exceptional community amenities including a community center, multiple pools, parks, and a golf course. This home is not just a residence, it's a gateway to a vibrant community and a superior lifestyle—a wonderful place to call home.
- Type:
- Single Family
- Sq.Ft.:
- 4,141
- Status:
- NEW LISTING
- Beds:
- 5
- Lot size:
- 4.15 Acres
- Year built:
- 2001
- Baths:
- 3.00
- MLS#:
- 3136587
ADDITIONAL INFORMATION
Wonderful four acre horse property with spectacular front range views, the rear acreage is sectioned off for horses and includes a barn with two stalls. With over 4200 square feet of living space This home features 5 bedrooms, 3 full baths, formal dining and a kitchen nook area and large kitchen with granite counters and huge island for the gourmet cook. All carpets were replace in April 2024. The large bright living room has a vaulted ceiling and gas fireplace. The lower level features 2 large bedrooms, a full bath, a large 15 x 20 hobby/craft room or storage room and a super large family room with walkout to back yard. This room could hold a pool table, ping pong table and many other recreation toys plus large couch and TV. A true recreation room. For comfort and energy efficiency, all upstairs windows are triple-pane and there are two furnaces. One furnace and A/C unit are just a year old. The over-sized two-car garage sports cabinetry across the whole back wall allowing all sorts of storage. Directly behind the garage is a 30 x 30 metal barn building with two horse stalls and substantial storage space. The barn also has a garage door and opener allowing easy access. The separate over-sized 4 car garage is insulated and dry walled and features a storage attic as well. This building makes a perfect garage and or shop plus storage. For the gardener, there is an 8 x 20 greenhouse with electricity. All out buildings as well as the home have metal roofs which were replaced in 2020. To top things off, relax and take in the spectacular mountain views from the recently stained 10 x 20 deck. This property has been upgraded in many ways to allow you to enjoy the benefits of country living just minutes from the city. All garage doors are controlled by garage door openers with remotes.
- Type:
- Single Family
- Sq.Ft.:
- 3,830
- Status:
- NEW LISTING
- Beds:
- 6
- Lot size:
- 0.48 Acres
- Year built:
- 1998
- Baths:
- 4.00
- MLS#:
- 2454944
ADDITIONAL INFORMATION
Welcome to your new home in popular Paint Brush Hills! This 2-story home sits on almost a half-acre lot and offers plenty of space for everyone. The main level features a dramatic 2-story family room with a brick fireplace, a huge kitchen with newer stainless steel appliances, a center island/breakfast bar, and a sunny eat-in kitchen with ample storage and pantry. Step out onto the deck overlooking the fenced-in backyard with a large shed and designated garden area with drip system. Enjoy privacy with no rear neighbors. The main level also includes a half bath, laundry room, separate dining room, front living room, and home office that could also be used as a bedroom. Upstairs, you'll find two additional bedrooms sharing a full bath, as well as the large primary bedroom with an attached 5-piece bath and walk-in closet. The newly renovated basement offers two more bedrooms, a full bath with dual vanity, and a large rec room with projector and stadium seating. This home boasts a great floor plan, a spacious lot with RV parking, and no HOA. Don't miss out on the opportunity for hobby homesteading â schedule a showing today!
- Type:
- Single Family
- Sq.Ft.:
- 1,400
- Status:
- NEW LISTING
- Beds:
- 3
- Lot size:
- 6.06 Acres
- Year built:
- 1998
- Baths:
- 2.00
- MLS#:
- 4182578
ADDITIONAL INFORMATION
Nestled amidst the rolling hills of Peyton, Colorado, lies an extraordinary equestrian property awaiting its next owner. Welcome to 17650 Fremont Fort Rd, where equine enthusiasts and nature lovers alike will find their sanctuary. This is a place to enjoy the quiet beauty of nature. Key Features: Picturesque Setting: This property offers a picturesque landscape framed by the pine tree topped hills and Rocky Mountains, providing a breathtaking backdrop for daily living. Horse Facilities: Equipped with a 24x24 equestrian outbuilding, including a 2 stall stable with tack room, hay storage and water. Riding Arena: A 90 foot wide pen and open acreage, perfect your equestrian skills in the expansive surroundings. Residence: The property features a charming 3 bedroom, 2 bathroom residence, meticulously crafted for comfort and style. Enjoy panoramic views from every window and unwind by the fireplace after a day spent with your equine companions. Enjoy the open-concept breakfast bar and main-level living offered in this beautiful rancher with vaulted ceilings and walk-out basement. Outdoor Living: Embrace the Colorado lifestyle with outdoor living spaces, including an elevated patio or deck where you can entertain guests or simply savor the tranquility of your surroundings. Additional Amenities: This property boasts additional amenities such as a large basement with bath rough-ins, an attached garage, excellent mechanical systems and a backup generator wired to the main panel. Opportunity Awaits: Whether you're a passionate equestrian seeking a place to cultivate your love for horses or simply someone who appreciates the beauty of nature and the charm of rural living, 17650 Fremont Fort Rd presents an unparalleled opportunity to live your dream lifestyle. Schedule your private tour today and experience the magic of this remarkable equestrian property firsthand.
- Type:
- Single Family
- Sq.Ft.:
- 2,444
- Status:
- Active
- Beds:
- 4
- Lot size:
- 0.15 Acres
- Year built:
- 2006
- Baths:
- 3.00
- MLS#:
- 6447632
- Subdivision:
- Meridian Ranch
ADDITIONAL INFORMATION
WHY BUY NEW? Newly remodeled 4bdr/3bath ranch home with garden-level basement sits on an elevated lot overlooking the edge of the 7th tee with panoramic views of the Antler Creek Golf Course, duck pond, and Rocky Mountain Front Range! New interior & exterior paint! New luxury vinyl plank flooring, new carpet! Kitchen features new 42" white shaker cabinets, new quartz countertops, new refrigerator & smooth-top range with self-cleaning oven, microwave, dishwasher, disposal, walkout to newly painted deck and fenced rear yard! All baths have been updated! Ceiling Fans! Gas-log Fireplace! All new window blinds! Automatic sprinklers! Central Air! New Furnace & Hot Water Heater! Oversized 2-car garage! Meridian Ranch is home of the longest golf course in Colorado, eight landscaped parks, playgrounds, basketball courts, a 6' wide bike/walking trail, a 42,000 sq.ft. recreation/fitness center, indoor and outdoor swimming pools. Meridian Service Metro District fee covers sewer, 5000 gal water, storm drain, street lighting, use and maintenance of the recreational facilities, and fees for the maintenance of parks, open space, trails, parkways and entry and neighborhood signs. Close to Schriever AFB and Peterson AFB! New roof installed prior to closing. Seller Funds will be used in a 1031 exchange.
- Type:
- Single Family
- Sq.Ft.:
- 3,126
- Status:
- Active
- Beds:
- 4
- Lot size:
- 0.18 Acres
- Year built:
- 2021
- Baths:
- 3.00
- MLS#:
- 5693965
- Subdivision:
- Windingwalk Fil 2 At Meridian Ranch
ADDITIONAL INFORMATION
Welcome to this stunning 2021 built house that boasts an open concept and modern upgrades located in the Meridian Ranch community. The heart of the home lies in its stunning kitchen featuring granite counter tops and stainless steel appliances with a gas stove top included. This house is located adjacent to a park and residents can indulge in the open space and trails right from their own backyard. The spacious floor plan extends into the large basement ideal for entertaining or creating a versatile living space. Residents have access to a coveted community that includes a golf course, recreation center with pools/hot tubs, a gym, scenic trails, restaurants, and more! This community provides endless opportunities for leisure and outdoor enjoyment. Dont miss the chance to make this exceptional property your new home sweet home! Take a virtual tour here: https://www.zillow.com/view-imx/88d86763-fd52-4c0c-b364-f6b3b2c6bad4?wl=true&setAttribution=mls&initialViewType=pano
- Type:
- Single Family
- Sq.Ft.:
- 2,007
- Status:
- Active
- Beds:
- 3
- Lot size:
- 0.2 Acres
- Year built:
- 2024
- Baths:
- 3.00
- MLS#:
- 6003778
- Subdivision:
- Rolling Hills Ranch At Meridian Ranch
ADDITIONAL INFORMATION
BRAND NEW HOME! Our Avon two-story, with an open concept, with 9 ' Main level ceilings, luxury vinyl plank flooring in the main living areas. Luxurious kitchen 42 inch upper cabinets, grey shaker style cabinets, granite countertops, large kitchen island, with stainless steel gas appliances . You will find a study on the main level in this home, spacious unfinished basement, Plenty of room for entertainment with friends and family! Upstairs you will find 3 bedrooms with spacious walk-in closets with a loft for relaxing. Come be a part of the popular Rolling Hills Ranch planned community, in Meridian Ranch, means an array of activities at your convenience. Enjoy community-inspired amenities like an outdoor pool with beach entry, quick access to the award-winning Antler Creek Golf Course, a Meridian Ranch's 42,000sf rec center with year-round indoor pool with water slide, a gymnasium w/free weights and cardio, and basketball, pickleball, and volleyball sports courts. Part of the well-respected Falcon School District 49. With direct access to Highway 24, Colorado Springs is only 20 minutes away providing convenience to activities and iconic landmarks. Hotspots like Pikes Peak, Garden of the Gods and Homestead Ranch and Falcon Regional Parks are right nearby as well as authentic dining and shopping. Quick drive to air/space force and army bases and a straight shot to I25.
- Type:
- Single Family
- Sq.Ft.:
- 1,933
- Status:
- Active
- Beds:
- 3
- Lot size:
- 0.18 Acres
- Year built:
- 2024
- Baths:
- 2.00
- MLS#:
- 3410400
- Subdivision:
- Rolling Hills Ranch At Meridian Ranch
ADDITIONAL INFORMATION
The elegant TELLURIDE plan welcomes you with a long foyer leading you past two comfortable bedrooms, sharing a full bathroom, down the foyer into a beautiful open-concept layout that’s perfect for entertaining, or just relaxing. A large kitchen boasts a center island great for entertaining, with an open floor concept, with 9 ' Main level ceilings, luxury vinyl plank flooring in the main living areas. Luxurious kitchen 42 inch upper cabinets, grey shaker style cabinets, granite countertops, large kitchen island, with stainless steel gas appliances and a corner walk-in pantry,. A spacious primary suite features a private en-suite bath with a roomy walk-in closet. Come be a part of the popular Rolling Hills Ranch planned community, in Meridian Ranch, means an array of activities at your convenience. Enjoy community-inspired amenities like an outdoor pool with beach entry, quick access to the award-winning Antler Creek Golf Course, a Meridian Ranch's 42,000sf rec center with year-round indoor pool with water slide, a gymnasium w/free weights and cardio, and basketball, pickleball, and volleyball sports courts. Part of the well-respected Falcon School District 49. With direct access to Highway 24, Colorado Springs is only 20 minutes away providing convenience to activities and iconic landmarks. Hotspots like Pikes Peak, Garden of the Gods and Homestead Ranch and Falcon Regional Parks are right nearby as well as authentic dining and shopping. Quick drive to air/space force and army bases and a straight shot to I25.
Andrea Conner, Colorado License # ER.100067447, Xome Inc., License #EC100044283, AndreaD.Conner@Xome.com, 844-400-9663, 750 State Highway 121 Bypass, Suite 100, Lewisville, TX 75067

Listing information Copyright 2024 Pikes Peak REALTOR® Services Corp. The real estate listing information and related content displayed on this site is provided exclusively for consumers' personal, non-commercial use and may not be used for any purpose other than to identify prospective properties consumers may be interested in purchasing. This information and related content is deemed reliable but is not guaranteed accurate by the Pikes Peak REALTOR® Services Corp. Real estate listings held by brokerage firms other than Xome Inc. are governed by MLS Rules and Regulations and detailed information about them includes the name of the listing companies.
Andrea Conner, Colorado License # ER.100067447, Xome Inc., License #EC100044283, AndreaD.Conner@Xome.com, 844-400-9663, 750 State Highway 121 Bypass, Suite 100, Lewisville, TX 75067

The content relating to real estate for sale in this Web site comes in part from the Internet Data eXchange (“IDX”) program of METROLIST, INC., DBA RECOLORADO® Real estate listings held by brokers other than this broker are marked with the IDX Logo. This information is being provided for the consumers’ personal, non-commercial use and may not be used for any other purpose. All information subject to change and should be independently verified. © 2024 METROLIST, INC., DBA RECOLORADO® – All Rights Reserved Click Here to view Full REcolorado Disclaimer
Peyton Real Estate
The median home value in Peyton, CO is $540,000. This is higher than the county median home value of $279,700. The national median home value is $219,700. The average price of homes sold in Peyton, CO is $540,000. Approximately 100% of Peyton homes are owned, compared to 0% rented, while 0% are vacant. Peyton real estate listings include condos, townhomes, and single family homes for sale. Commercial properties are also available. If you see a property you’re interested in, contact a Peyton real estate agent to arrange a tour today!
Peyton, Colorado has a population of 254. Peyton is more family-centric than the surrounding county with 100% of the households containing married families with children. The county average for households married with children is 35.65%.
The median household income for the surrounding county is $62,535 compared to the national median of $57,652. The median age of people living in Peyton is 16.8 years.
Peyton Weather
The average high temperature in July is 84.8 degrees, with an average low temperature in January of 17.7 degrees. The average rainfall is approximately 19 inches per year, with 95.4 inches of snow per year.

