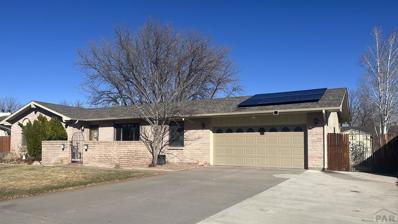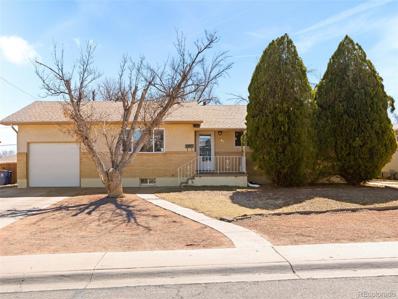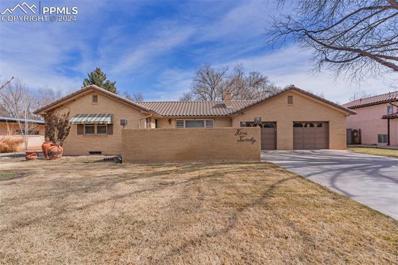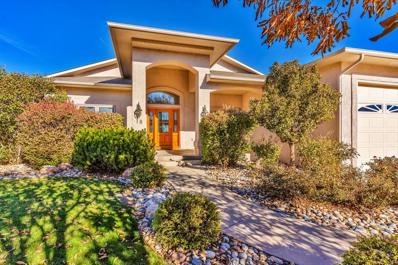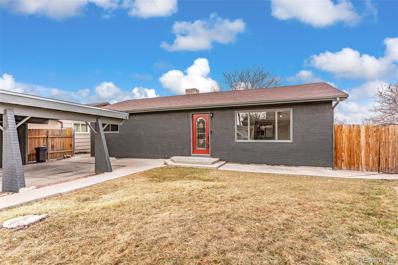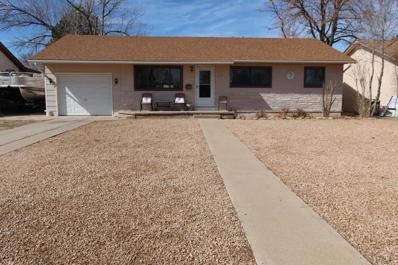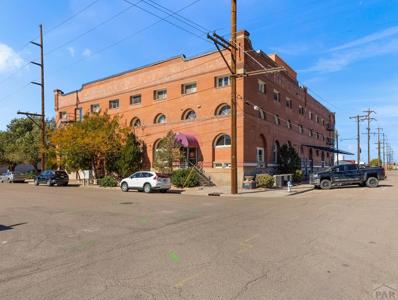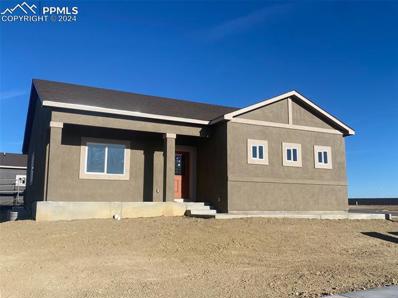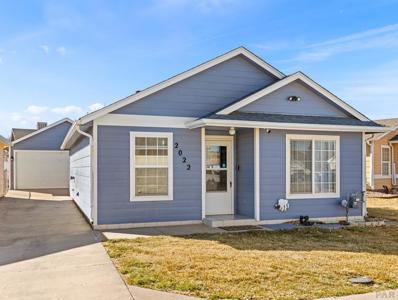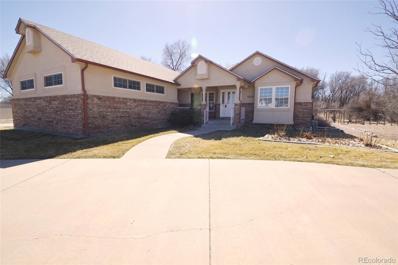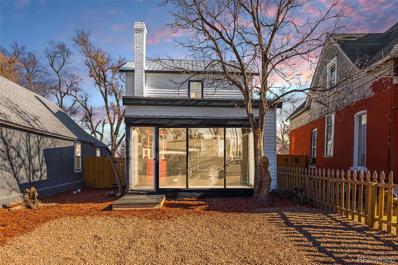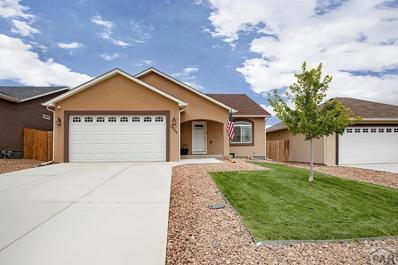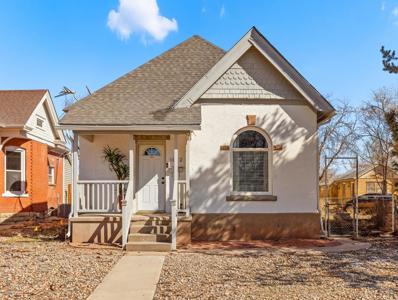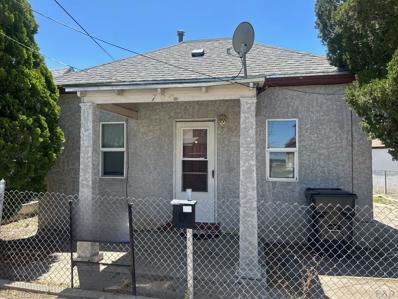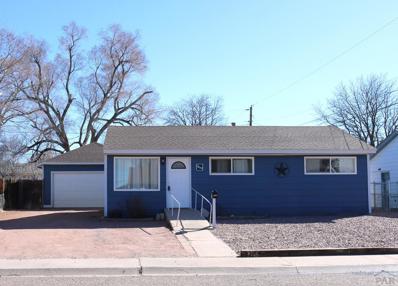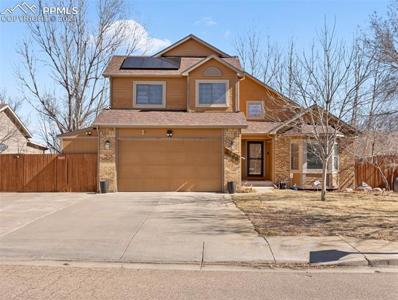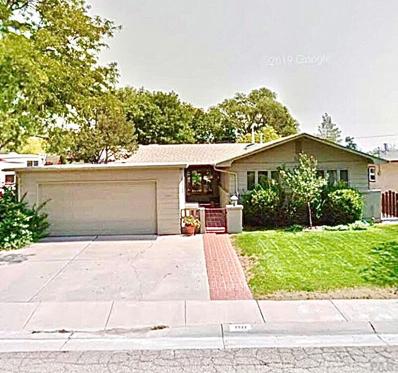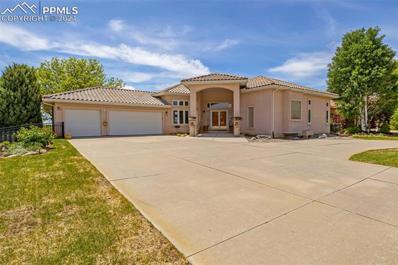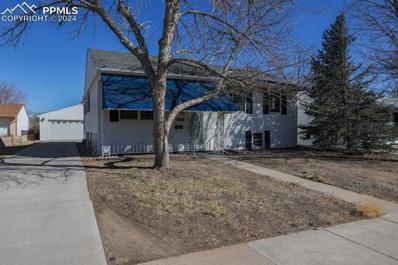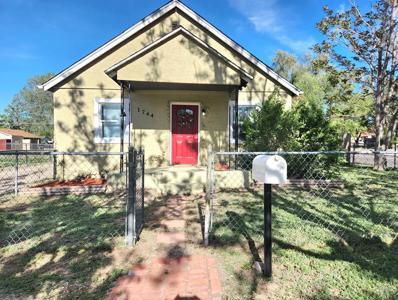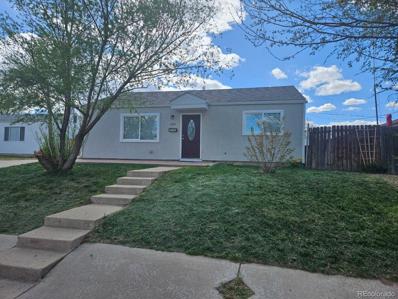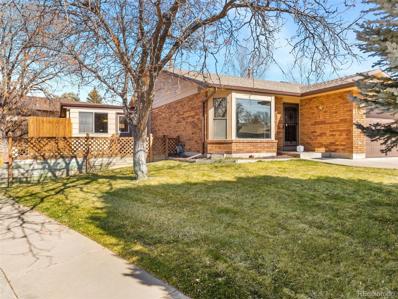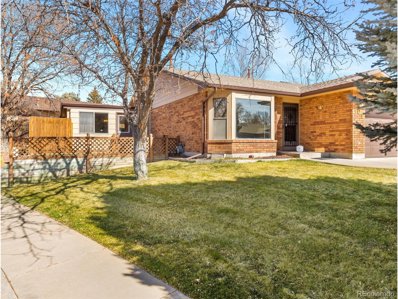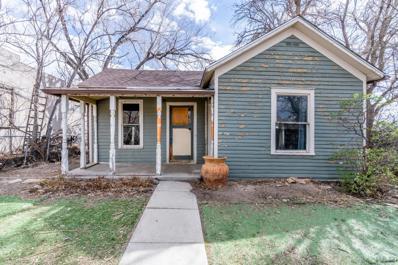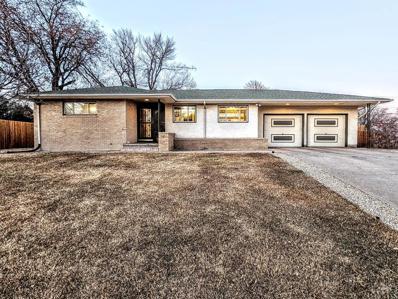|
Pueblo Real Estate
The median home value in Pueblo, CO is $268,000. This is higher than the county median home value of $162,300. The national median home value is $219,700. The average price of homes sold in Pueblo, CO is $268,000. Approximately 49.17% of Pueblo homes are owned, compared to 40.66% rented, while 10.17% are vacant. Pueblo real estate listings include condos, townhomes, and single family homes for sale. Commercial properties are also available. If you see a property you’re interested in, contact a Pueblo real estate agent to arrange a tour today!
Pueblo, Colorado has a population of 109,122. Pueblo is less family-centric than the surrounding county with 24.52% of the households containing married families with children. The county average for households married with children is 26.81%.
The median household income in Pueblo, Colorado is $36,280. The median household income for the surrounding county is $42,386 compared to the national median of $57,652. The median age of people living in Pueblo is 37.5 years.
Pueblo Weather
The average high temperature in July is 93 degrees, with an average low temperature in January of 16 degrees. The average rainfall is approximately 15.8 inches per year, with 25.6 inches of snow per year.
