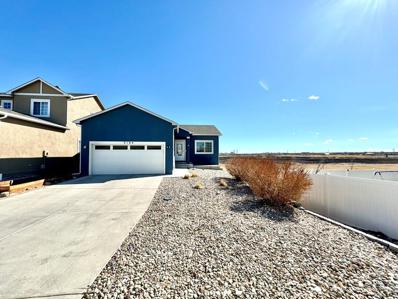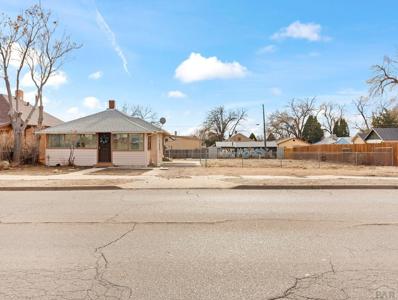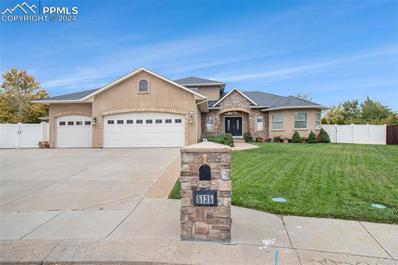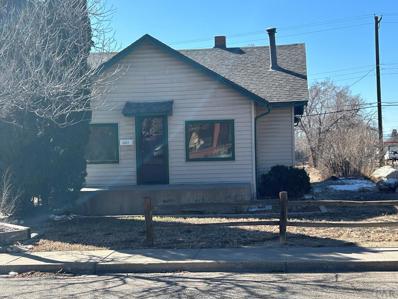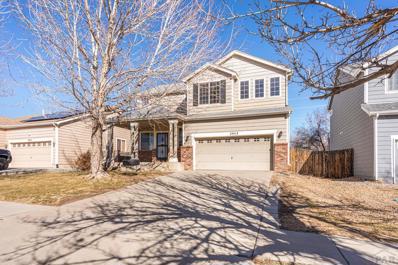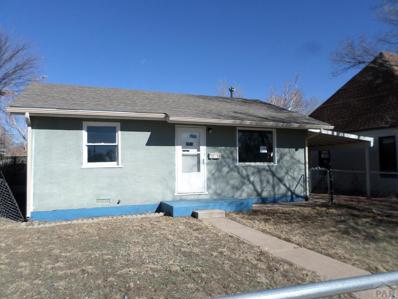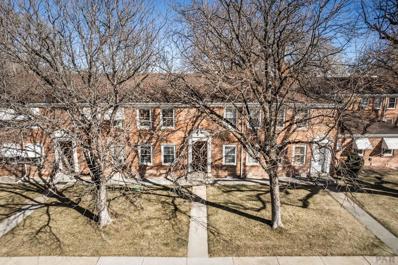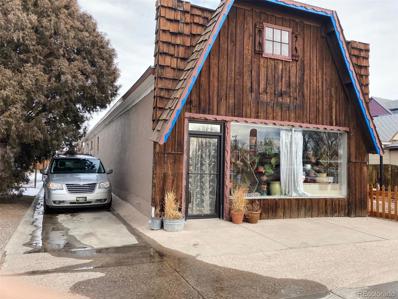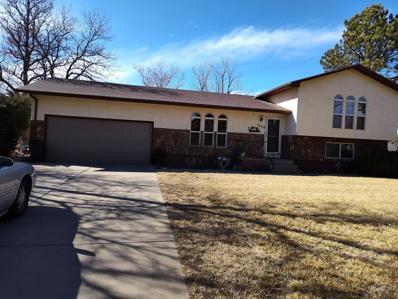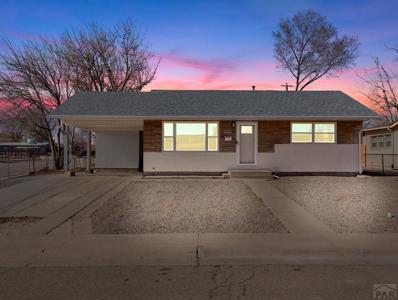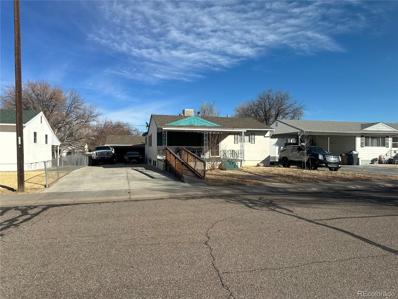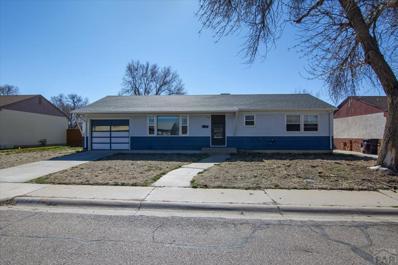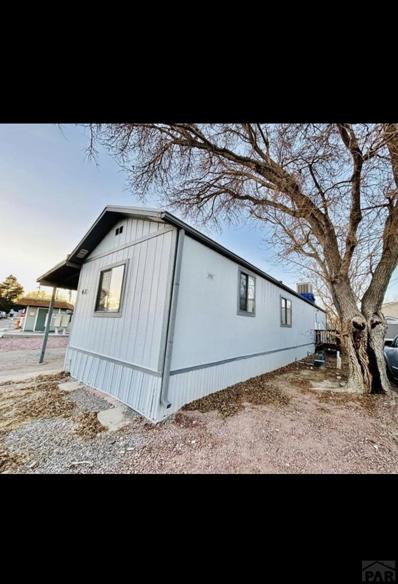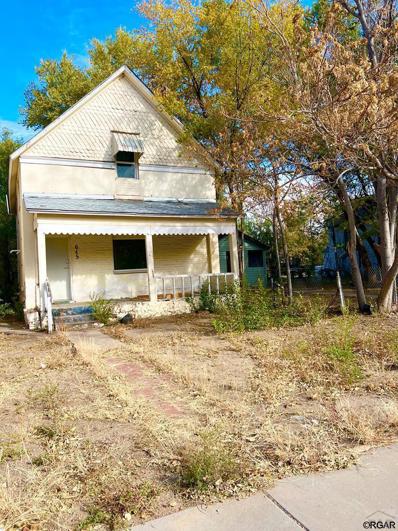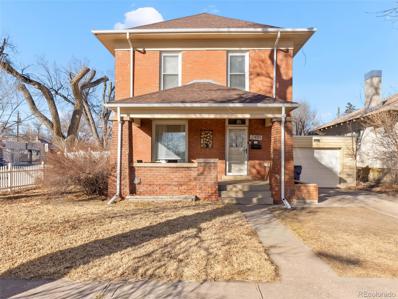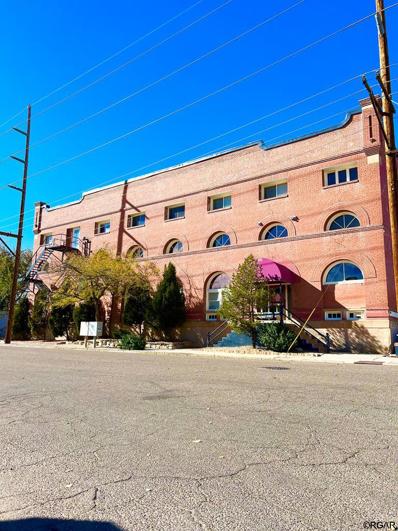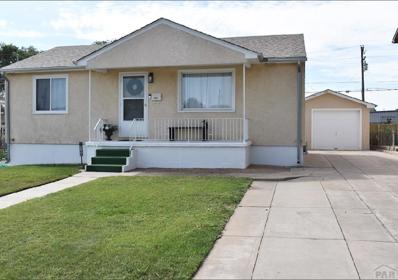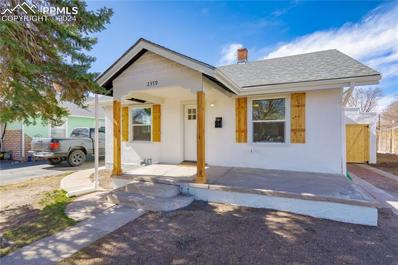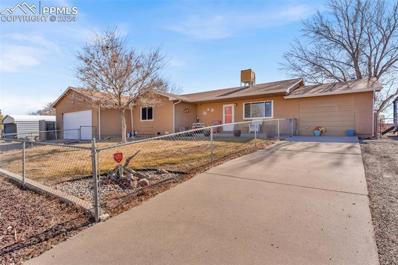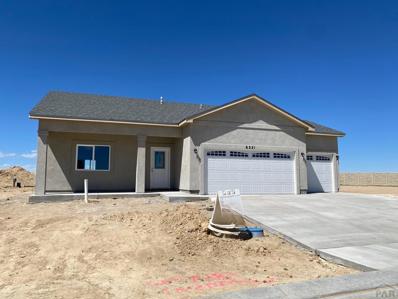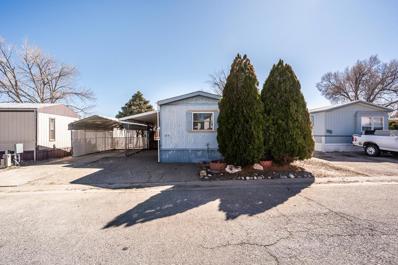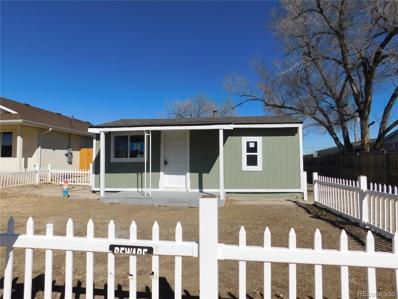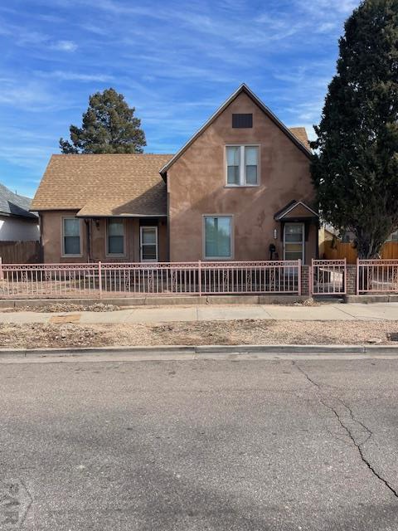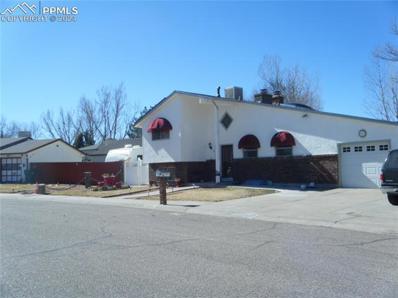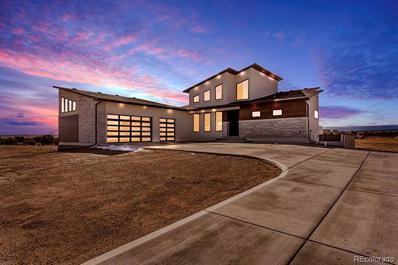Pueblo CO Homes for Sale
$355,000
2104 Oneal Circle Pueblo, CO 81004
- Type:
- Single Family
- Sq.Ft.:
- 2,446
- Status:
- Active
- Beds:
- 3
- Lot size:
- 0.11 Acres
- Year built:
- 2016
- Baths:
- 2.00
- MLS#:
- 220481
- Subdivision:
- Minnequa Area
ADDITIONAL INFORMATION
Charming Rancher Nestled in the corner of the cul-de-sac, which backs to the serene surroundings of Lake Minnequa's trails and park, Boasting three bedrooms and two baths on the main floor with the potential for a fourth bedroom with on-suite 3rd bath in the basement. This home is designed for comfort and versatility. The open-concept layout seamlessly connects the living, dining, and kitchen areas, creating an ideal setting for both relaxation and entertainment. The kitchen features modern appliances, and a convenient breakfast bar. From here, access to the top deck which offers unobstructed views, providing the perfect backdrop for outdoor gatherings or enjoying your morning coffee in peace. You will enjoy the insulated garage ensuring comfort in all seasons. Downstairs, the walkout basement presents endless possibilities. There is a family room with the potential for a fourth bedroom and third bath. With its own entrance, this level offers flexibility for a guest suite, home office, or recreational space to suit your lifestyle. Additionally in the basement is a large laundry room with storage area. Noteworthy features include tankless water heating systems, ensuring efficiency and convenience as well as a high mount, rise, LiftMaster garage door, which is double insulated with side mount shaft motor, allowing for no obstructions on the 11.6ft ceiling height. Don't miss out on this one!
$197,900
1122 W 17th St Pueblo, CO 81003
- Type:
- Single Family
- Sq.Ft.:
- 1,049
- Status:
- Active
- Beds:
- 2
- Lot size:
- 0.24 Acres
- Year built:
- 1950
- Baths:
- 1.00
- MLS#:
- 220460
- Subdivision:
- Westside
ADDITIONAL INFORMATION
Don't miss out on this beautifully remodeled home in a great location. Less than a mile from Parkview Hospital and super close to Downtown Pueblo. This large 2-bedroom rancher includes over 1000 sqft of total living space with an outstanding floor plan and sits on a acre double city lot. Which could be big enough to potentially subdivide and build another property. NEW interior/exterior paint, & seamless laminate flooring throughout, ALL NEW gorgeous kitchen features including cabinets, countertops, & gas range. The main bathroom has been tastefully remodeled with new flooring, gorgeous tile shower, new tub & vanity. NEW furnace, central air & updated electrical. NEW windows & doors. Large enclosed split front porch would be perfect for a home office, den, or sun room. Huge double lot that is fully fenced. This is a must-see starter home or investment property at an affordable price that will not disappoint! Hurry and schedule your showing today!
$584,000
5135 Sonoma Drive Pueblo, CO 81005
- Type:
- Single Family
- Sq.Ft.:
- 3,600
- Status:
- Active
- Beds:
- 5
- Lot size:
- 0.39 Acres
- Year built:
- 2004
- Baths:
- 4.00
- MLS#:
- 8168064
ADDITIONAL INFORMATION
Pristine Home on a large lot in a Cul-de-Sac. This neighborhood is a hidden gem! Close to shopping, restaurants, schools and Parks. This home is very well constructed and has been extremally well taken care of. This home is move in ready. Enjoy the covered patio off the Kitchen for entertaining family and friends. There is a lovely large detached living structure, that can be used as a Home Office, Workshop or Mother-in law suite. The back yard is perfect for an inground swimming pool. If you love gardening the back yard is a paradise. Don't miss this fabulous property!
$234,500
2827 Cascade Ave Pueblo, CO 81003
- Type:
- Single Family
- Sq.Ft.:
- 1,737
- Status:
- Active
- Beds:
- 3
- Lot size:
- 0.22 Acres
- Year built:
- 1920
- Baths:
- 2.00
- MLS#:
- 220448
- Subdivision:
- Northside/Avenues
ADDITIONAL INFORMATION
Welcome to your future home at 2827 Cascade Avenue, a charming residence that promises the perfect blend of comfort, style, and convenience. Nestled on a spacious corner lot graced with mature trees, this property offers both beauty and privacy. As you step inside, you'll be greeted by original hardwood flooring that exudes warmth and character, setting the stage for the memories you'll create here. The house features three cozy bedrooms and two well-appointed bathrooms, ensuring ample space for everyone. The kitchen boats a modern stainless steel appliance package and hard surface countertops. Entertainment and relaxation extend beyond the interior, as this property comes with an oversized two-car detached garage accessible via an alley, providing plenty of room for vehicles and hobbies alike. The large lot invites outdoor activities. Located in a friendly community close to parks, schools, and the vibrant North side business & shopping district, convenience is key. With easy access to Highway 50, your daily commute or weekend getaways can be effortless. Whether you're raising a family, downsizing, or just starting out, 2827 Cascade Avenue offers a welcoming environment for all walks of life. Don't miss your chance to make this house your home.
$365,000
3943 Elk Lane Pueblo, CO 81005
- Type:
- Single Family
- Sq.Ft.:
- 2,754
- Status:
- Active
- Beds:
- 3
- Lot size:
- 0.13 Acres
- Year built:
- 2002
- Baths:
- 3.00
- MLS#:
- 220445
- Subdivision:
- Southpointe
ADDITIONAL INFORMATION
Once entered into this lovely 3bed 3bathroom house you will notice the vaulted ceilings in the living room with a double sided fireplace. Also you will notice an open concept kitchen and dining area with a powder bathroom for guest. Upstairs is a nice open loft area with built in shelves. Down the hall you will find the main bedroom and bathroom and two other bedrooms. Also on the upper level is a hallway bathroom. Two upper-level bedrooms have brand new flooring. Most of the interior has also been repainted. Don't forget about the unfinished basement that is ready for you to complete! In the backyard is a nice deck and yard ready for entertainment!
$120,000
1833 E 7th Pueblo, CO 81001
- Type:
- Single Family
- Sq.Ft.:
- 750
- Status:
- Active
- Beds:
- 2
- Lot size:
- 0.14 Acres
- Year built:
- 1958
- Baths:
- 1.00
- MLS#:
- 220446
- Subdivision:
- Eastside
ADDITIONAL INFORMATION
Nice rancher, with a fully fenced front and back yard. This home has had some updating and includes an attached carport and a storage shed. Large laundry/utility room is located off the kitchen and rear entrance. Location is convenient, with easy access to HWY 50 and I-25.
$165,000
2034 N Grand Ave Pueblo, CO 81003
- Type:
- Condo
- Sq.Ft.:
- 936
- Status:
- Active
- Beds:
- 2
- Year built:
- 1955
- Baths:
- 2.00
- MLS#:
- 220439
- Subdivision:
- Northside/Avenues
ADDITIONAL INFORMATION
Immerse yourself in urban elegance with this meticulously maintained 2 bed, 2 bath, 2-story condo nestled beside Parkview Hospital. Boasting gleaming hardwood floors and a brand new mini-split system, this residence offers comfort and style in equal measure. Enjoy the convenience of HOA-covered utilities and outside maintenance, allowing for worry-free living. Situated in the heart of downtown within the charming historic district, this prime location ensures easy access to local amenities and attractions, promising a lifestyle of both convenience and sophistication. Watch the virtual tour and schedule a private showing today! Virtual Tour: https://my.matterport.com/show/?m=wcRrnugouFo&mls=1
- Type:
- Single Family
- Sq.Ft.:
- 1,764
- Status:
- Active
- Beds:
- 3
- Lot size:
- 0.11 Acres
- Year built:
- 1900
- Baths:
- 1.00
- MLS#:
- 5684553
ADDITIONAL INFORMATION
R5 Zoning!! This means you can have residential and commercial space in the same building. This home features a newer roof, furnace, HVAC, and water heater. There is also a new stove/range and a new dishwasher. Only 5 minutes to downtown and everything downtown has to offer such as restaurants, museums, and the riverwalk. You're also very near the Rawlings Library for endless activities and enrichment. Have you ever wanted to run a business and have your bedroom and kitchen under the same roof?! Here is your chance!! Call for a tour today
$399,000
1609 Cliffdale Lane Pueblo, CO 81006
- Type:
- Single Family
- Sq.Ft.:
- 2,375
- Status:
- Active
- Beds:
- 3
- Lot size:
- 0.6 Acres
- Year built:
- 1977
- Baths:
- 2.00
- MLS#:
- 220413
- Subdivision:
- St Charles/Mesa
ADDITIONAL INFORMATION
Beautiful private setting, from the block fence to the mature evergreens shielding it from the streets. This home is a well maintained 4 level with large bedrooms, great family room with rock fireplace, a workshop room in the basement, covered deck in back, and 24' by 30' foot metal building that is insulated and has a wood burning stove for an awesome workshop. New LVP flooring, new furnace and central air conditioning last summer, new septic system last summer, newer water heater and new roof to be installed as soon as the roofer can get to it.
$309,900
1725 Maplewood Dr Pueblo, CO 81005
- Type:
- Single Family
- Sq.Ft.:
- 1,200
- Status:
- Active
- Beds:
- 3
- Lot size:
- 0.16 Acres
- Year built:
- 1956
- Baths:
- 2.00
- MLS#:
- 220403
- Subdivision:
- Highland Park
ADDITIONAL INFORMATION
CORNER LOT RANCHER ALL ON ONE LEVEL. ALMOST A BRAND NEW HOME! BRAND NEW FURNACE & CENTRAL AIR, ALL NEW ELECTRICAL AND PLUMBING. BRAND NEW ROOF AND GUTTERS, BRAND NEW WINDOWS AND HOT WATER HEATER. 2 COMPLETELY REDONE BATHROOMS AND AN AMAZING BRAND NEW KITCHEN WITH GRANITE AND SOFT CLOSE CABINTES AND DRAWERS. ALL NEW KITCHEN APPLIANCES AS WELL AS WASHER, DRYER. ALL NEW LIGHT FIXTURES, INTERIOR AND EXTERIOR PAINT. LARGE SHED FOR STORAGE AND ROOM TO BUILD YOUR GARAGE. UNTIL THEN THE ATTACHED CARPORT WILL KEEP WEATHER OFF YOUR VEHICLE. BONUS STORAGE ROOM OR WORK SHOP AS WELL. ALL YOU HAVE DO IS MOVE-IN AND START ENJOYING!
$315,000
2530 Sherwood Lane Pueblo, CO 81005
- Type:
- Single Family
- Sq.Ft.:
- 1,986
- Status:
- Active
- Beds:
- 4
- Lot size:
- 0.16 Acres
- Year built:
- 1960
- Baths:
- 2.00
- MLS#:
- 4106688
- Subdivision:
- Lynn Gardens
ADDITIONAL INFORMATION
Welcome to the charm and character of this timeless older home! Nestled on a spacious lot, this residence offers a perfect blend of vintage allure and modern comfort. With 4 bedrooms and 2 bathrooms, this home provides ample space for those seeking room to spread out. As you approach, you'll be greeted by a two-car detached garage and generous additional parking, ensuring convenience for both residents and guests. The detached garage not only offers secure parking but also provides additional storage space for your tools, outdoor gear, or hobbies. Step inside and discover the unique features that make this home special. The main floor boasts a warm and inviting atmosphere, the two large great rooms give ample space for any homeowners needs. The kitchen, bathed in natural light, is equipped with modern appliances while preserving the nostalgic charm of yesteryear. Main Level living has two of the four bedrooms, each offering a cozy retreat with ample closet space and natural light. The two bathrooms, one on each floor, provide convenience for daily living. Downstairs, the partially finished basement offers versatility for various needs – a recreation room, the remaining two bedrooms that can be used for bedrooms, home office, or additional storage space. Whatever your vision, the basement provides the canvas to make it a reality. Outside, the fully fenced yard provides a secure and private oasis for outdoor activities and gatherings. Whether you're entertaining friends, gardening, or enjoying a quiet evening under the stars, the backyard offers a peaceful escape that is just waiting for your vision to develop. This residence invites you to embrace the nostalgia of a bygone era while enjoying the comforts of modern living. With its ideal location, ample parking, and versatile living spaces, this home is a canvas awaiting your personal touch. Welcome home to a timeless gem with a perfect blend of history and contemporary living!
$245,000
1814 Iroquois Rd Pueblo, CO 81001
- Type:
- Single Family
- Sq.Ft.:
- 1,075
- Status:
- Active
- Beds:
- 3
- Lot size:
- 0.21 Acres
- Year built:
- 1957
- Baths:
- 1.00
- MLS#:
- 220397
- Subdivision:
- Belmont
ADDITIONAL INFORMATION
1814 Iroquois Road is a three-bedroom, one bathroom, one car attached garage ranch style home in Pueblo's Belmont neighborhood. The side yard extends out with fencing that opens up into the backyard for convenient storage of larger items like RV's or trailers. A new roof was placed near the end of 2021. The tankless hot water heater both modernizes the home and provides on demand hot water. Each room of this Belmont rancher overflows with natural sunlight and larger than average bedrooms. There is new carpet in one bedroom. The kitchen comes equipped with a stainless steel Jenn-Air gas range oven that would thrill any chef. Also included with this home, appliances to help get a new homeowner started. A hot tub is situated under the back covered patio for year-round enjoyment. Conveniently located near schools, shopping, and amenities. 38 minute drive from Fort Carson according to Google Maps.
- Type:
- Single Family
- Sq.Ft.:
- 728
- Status:
- Active
- Beds:
- 2
- Lot size:
- 0.05 Acres
- Year built:
- 1985
- Baths:
- 1.00
- MLS#:
- 220389
- Subdivision:
- Northridge/Eagleridge
ADDITIONAL INFORMATION
Beautiful park lot sitting next to the Community Clubhouse with game room, mailboxes, picnic area, playground, and pool. Nice covered deck. The home is freshly painted and move-in ready. Gas range, washer and dryer stay, and the furnishings if you wish. Trash, water, and snow removal are included with lot rent as well as the use of facilities. The lot size, & taxes will be corrected when available. I am informed that the mobile homes under $28,000 are exempt and they can't tell me what the new taxes will be. That info is false and only put in to make the listing available.
$169,900
615 E 1st Street Pueblo, CO 81001
- Type:
- Single Family
- Sq.Ft.:
- n/a
- Status:
- Active
- Beds:
- 3
- Lot size:
- 0.07 Acres
- Year built:
- 1900
- Baths:
- 1.00
- MLS#:
- 70343
- Subdivision:
- Eastside Sub
ADDITIONAL INFORMATION
Remarks: Newly renovated including electric and plumbing, this east side charmer will warm your heart. This home features three bedrooms, one bathroom, laundry room with tankless hot water, new flooring and more.
$329,900
2401 N Grand Avenue Pueblo, CO 81003
- Type:
- Single Family
- Sq.Ft.:
- 1,956
- Status:
- Active
- Beds:
- 4
- Lot size:
- 0.1 Acres
- Year built:
- 1904
- Baths:
- 2.00
- MLS#:
- 2206328
- Subdivision:
- Central Park
ADDITIONAL INFORMATION
$449,900
201 Lamkin Street Pueblo, CO 81003
- Type:
- Single Family
- Sq.Ft.:
- n/a
- Status:
- Active
- Beds:
- 2
- Lot size:
- 0.05 Acres
- Year built:
- 1900
- Baths:
- 2.00
- MLS#:
- 70336
- Subdivision:
- Union Historical
ADDITIONAL INFORMATION
Unique opportunity in Downtown Pueblo! This contemporary style two bed, two bath condo offers a one of a kind atmosphere perfect for entertaining. Just steps from downtown businesses, shopping, Riverwalk, and entertainment, you won't be far from where you want to be. As you enter the condo, you will see the artistic stylings under an epoxy finish on the bar area sure to be a talking point with your future guests. The expansive open design features a living area, dining area, recreation or lounge area for your relaxing pleasure. The large primary suite has a sitting area, custom commissioned art of downtown historic neon signs on the closet doors, a large walk-in shower with bench, rain shower head, 6 body jets and more. The exposed brick adds character to the otherwise clean, contemporary feel of the space. The kitchen features double wall oven, dishwasher, stainless appliances and back splash, custom art on the refrigerator doors, a breakfast bar and cooktop. All of this with the open concept perfect for entertaining. The washer and dryer are in unit, and tucked away in it's own laundry closet. The building has an elevator to allow for physically challenged tenants or moving heavy loads, as well as, an exterior staircase so you have multiple entry points for your convenience.
$260,000
2706 Columbine Ave Pueblo, CO 81004
- Type:
- Single Family
- Sq.Ft.:
- 1,496
- Status:
- Active
- Beds:
- 3
- Lot size:
- 0.12 Acres
- Year built:
- 1953
- Baths:
- 2.00
- MLS#:
- 220363
- Subdivision:
- Minnequa Area
ADDITIONAL INFORMATION
Pride of ownership! This southside ranch home has 3 bedrooms, 2 bathrooms and a 1 car garage with a workshop in rear. The backyard has a covered patio and a drive thru gate off of Lakeview Avenue. The finished basement allows for additional room to spread out and includes a bedroom, bathroom and laundry. New flooring on main level and paint throughout. Close to shopping, restaurants and schools.
- Type:
- Single Family
- Sq.Ft.:
- 728
- Status:
- Active
- Beds:
- 2
- Lot size:
- 0.14 Acres
- Year built:
- 1929
- Baths:
- 1.00
- MLS#:
- 9507315
ADDITIONAL INFORMATION
In a highly desirable area in Pueblo, this charming 2 bedroom 1 bath home comes to you fully renovated. Brand new electrical wiring and box, Brand new furnace, Brand new windows, Brand new flooring throughout and a Brand new kitchen! Less than a mile from the local hospital, grocery stores, and a school right around the corner, you couldnât be better located. Come take a look, fall in love this home today!
- Type:
- Single Family
- Sq.Ft.:
- 1,713
- Status:
- Active
- Beds:
- 2
- Lot size:
- 0.5 Acres
- Year built:
- 1981
- Baths:
- 2.00
- MLS#:
- 2528882
ADDITIONAL INFORMATION
This charming 2-bedroom, 2-bathroom home epitomizes the allure of country living. Set upon half an acre, this property offers a serene escape from the hustle and bustle of city life. Step inside to discover a spacious formal dining area, family room adorned with a rustic wood-burning stove, creating the perfect ambiance for cozy evenings and great gatherings. Adjacent to the dining room, a sunroom beckons with its abundance of natural light, offering an inviting space to relax and unwind. The heart of the home is the massive primary suite, boasting luxurious amenities such as a soaking tub, walk-in shower, and an expansive walk-in closet. Outside, the fenced yard features RV parking and a basketball court, providing ample opportunities for outdoor recreation and entertainment. With its idyllic setting and great price, this home is a rare find for those seeking a peaceful retreat in the county. Don't miss out, schedule today!
- Type:
- Single Family
- Sq.Ft.:
- 1,640
- Status:
- Active
- Beds:
- 3
- Lot size:
- 0.28 Acres
- Year built:
- 2024
- Baths:
- 2.00
- MLS#:
- 220344
- Subdivision:
- Northridge/Eagleridge
ADDITIONAL INFORMATION
NEW Rancher in Sawyer Ridge with mountain views and large homesite! Home features 3 Bed 2 Bath with 3 Car Garage. Master bath with 6 ft tub/shower. Open concept floor plan flowing with LVP flooring in main living area. Home is under construction with estimated completion in May. Interior pictures are of layout but different finishes.
- Type:
- Single Family
- Sq.Ft.:
- 938
- Status:
- Active
- Beds:
- 2
- Year built:
- 1982
- Baths:
- 2.00
- MLS#:
- 220325
- Subdivision:
- Northridge/Eagleridge
ADDITIONAL INFORMATION
Welcome to this charming 2-bedroom, 2-bathroom mobile home, move-in ready and recently renovated! Along with its cozy bedrooms and an open-concept living area perfect for entertaining, you'll find a bonus space with its own entrance, suitable for an office or any other need. This home is ready for you to enjoy, with renovations already completed, sparing you significant work. Community amenities abound, including On-Site Management, a Clubhouse, a Game Room, Billiards, a Picnic Area, and a Swimming Pool. And the best part? Pets are allowed! Don't miss the chance to make this beautiful space uniquely yours. Schedule a private tour today and see all that this home and community have to offer! Virtual Tour: https://my.matterport.com/show/?m=gmXPe1aMb2Z&mls=1
$159,900
2017 W 14th Street Pueblo, CO 81003
- Type:
- Single Family
- Sq.Ft.:
- 928
- Status:
- Active
- Beds:
- 2
- Lot size:
- 0.14 Acres
- Year built:
- 1952
- Baths:
- 1.00
- MLS#:
- 2392839
- Subdivision:
- Westside
ADDITIONAL INFORMATION
Turn-key comfort awaits! This 2-bedroom, 1-bath home boasts a brand new makeover, including fresh paint inside and out, gleaming new floors and windows, and a secure roof over your head. Unwind in spacious kitchen with plenty of room for dining and enjoy ample parking with alley access on a generous lot. Partially finished basement with a non-conforming room for storage, office or additional bedroom. Move in and make it your own! Call your agent today for your personal showing.
$239,900
1320 Pine St Pueblo, CO 81004
- Type:
- Single Family
- Sq.Ft.:
- 2,360
- Status:
- Active
- Beds:
- 5
- Lot size:
- 0.18 Acres
- Year built:
- 1925
- Baths:
- 2.00
- MLS#:
- 220309
- Subdivision:
- Minnequa Area
ADDITIONAL INFORMATION
Large fixer-upper -1 and 1/2 story five bedroom home with a one car garage. Two front entrances doors could make this easy to rent or a mother in law living space or even convert to a duplex! Two baths on the main level with two bedrooms. Three bedrooms on the upper level. Covered back patio with mature landscaping makes a perfect are for entertaining with a little work! Home has Solar and will have to take over payments. Information on Solar will follow
- Type:
- Single Family
- Sq.Ft.:
- 2,601
- Status:
- Active
- Beds:
- 3
- Lot size:
- 0.12 Acres
- Year built:
- 1977
- Baths:
- 2.00
- MLS#:
- 1517803
ADDITIONAL INFORMATION
This is it! Why go on vacation when you can stay-cation. Spacious, beautiful home on a corner lot with in-ground swimming pool. Huge great room opens up to the pool on one side and the backyard on the other. The great room has a wet bar and grill. The back yard features cement tables for relaxing and entertaining. Large kitchen and dining areas make cooking and planning meals a pleasure. This is a customized kitchen featuring two refrigerated drawers for drinks. The other room is in the basement and is currently being used as a bedroom. It has a lot space which can be used as a gameroom, playroom etc. Solar panels have recently been installed. Located near a park, and not far from businesses, stores and restaurants. Come see this wonderful home before it's gone! Buyer to verify room sizes.
$1,199,999
5425 Schaefer Lane Pueblo, CO 81004
- Type:
- Single Family
- Sq.Ft.:
- 3,390
- Status:
- Active
- Beds:
- 4
- Lot size:
- 6 Acres
- Year built:
- 2022
- Baths:
- 4.00
- MLS#:
- 4112512
- Subdivision:
- St Charles River Estates
ADDITIONAL INFORMATION
Situated on an expansive 5.67-acre parcel, this stunning 4 bed/4 bath custom contemporary home epitomizes sophisticated living against the backdrop of the picturesque Wet Mountains & iconic Pikes Peak. Upon crossing the grand 8-foot threshold, you're embraced by a soaring 22-foot tall great room seamlessly merging w/ a gourmet kitchen w/ sleek cabinet-faced Bosch appliances. Light quartz counters, cabinets w/ drawer glides, & an ample walk-in pantry w/ an additional refrigerator elevate the modern aesthetic. Privacy fenced backyard w/ low-maintenance artificial high-end turf & inviting patios/decks provide for easy entertaining Home boasts 3 Linear Dimplex fireplaces w/ heat. . Main level primary suite w/ high ceilings, & a luxurious primary bath w/ a lighted floating vanity, oversized heated Jacuzzi tub, & a spacious zero curb 3 head shower w/ wand. Primary closet is a marvel of organization w/ a washer & dryer. High-grade luxury vinyl flooring from the Cristina Collection offering both elegance & easy maintenance. Walk-out basement w/ 3 bedrooms, a large wet bar w/ built-in refrigerator, & additional w & d hookup. This self-sufficient home boasts low utility expenses, stucco siding, Anderson Clad windows, well w/ reverse osmosis system w/ filtration, & natural gas. Fiber-optic internet ensures seamless connectivity. Contemporary elegance at its finest, combining luxury w/ functionality.
Andrea Conner, Colorado License # ER.100067447, Xome Inc., License #EC100044283, AndreaD.Conner@Xome.com, 844-400-9663, 750 State Highway 121 Bypass, Suite 100, Lewisville, TX 75067

Listing information Copyright 2024 Pikes Peak REALTOR® Services Corp. The real estate listing information and related content displayed on this site is provided exclusively for consumers' personal, non-commercial use and may not be used for any purpose other than to identify prospective properties consumers may be interested in purchasing. This information and related content is deemed reliable but is not guaranteed accurate by the Pikes Peak REALTOR® Services Corp. Real estate listings held by brokerage firms other than Xome Inc. are governed by MLS Rules and Regulations and detailed information about them includes the name of the listing companies.
Andrea Conner, Colorado License # ER.100067447, Xome Inc., License #EC100044283, AndreaD.Conner@Xome.com, 844-400-9663, 750 State Highway 121 Bypass, Suite 100, Lewisville, TX 75067

The content relating to real estate for sale in this Web site comes in part from the Internet Data eXchange (“IDX”) program of METROLIST, INC., DBA RECOLORADO® Real estate listings held by brokers other than this broker are marked with the IDX Logo. This information is being provided for the consumers’ personal, non-commercial use and may not be used for any other purpose. All information subject to change and should be independently verified. © 2024 METROLIST, INC., DBA RECOLORADO® – All Rights Reserved Click Here to view Full REcolorado Disclaimer

Pueblo Real Estate
The median home value in Pueblo, CO is $273,000. This is higher than the county median home value of $162,300. The national median home value is $219,700. The average price of homes sold in Pueblo, CO is $273,000. Approximately 49.17% of Pueblo homes are owned, compared to 40.66% rented, while 10.17% are vacant. Pueblo real estate listings include condos, townhomes, and single family homes for sale. Commercial properties are also available. If you see a property you’re interested in, contact a Pueblo real estate agent to arrange a tour today!
Pueblo, Colorado has a population of 109,122. Pueblo is less family-centric than the surrounding county with 24.52% of the households containing married families with children. The county average for households married with children is 26.81%.
The median household income in Pueblo, Colorado is $36,280. The median household income for the surrounding county is $42,386 compared to the national median of $57,652. The median age of people living in Pueblo is 37.5 years.
Pueblo Weather
The average high temperature in July is 93 degrees, with an average low temperature in January of 16 degrees. The average rainfall is approximately 15.8 inches per year, with 25.6 inches of snow per year.
