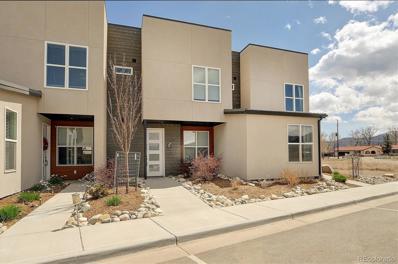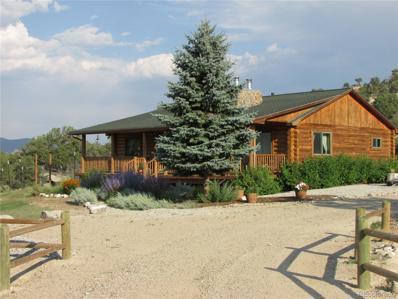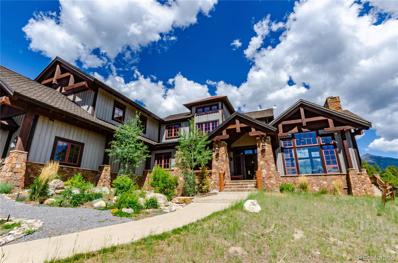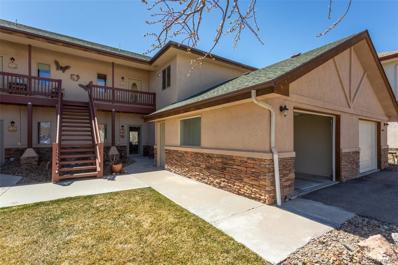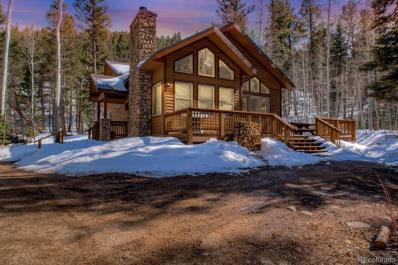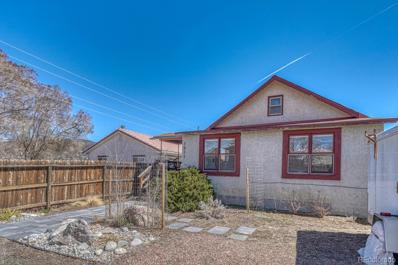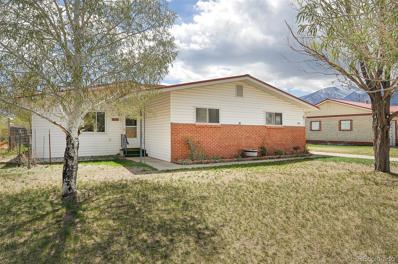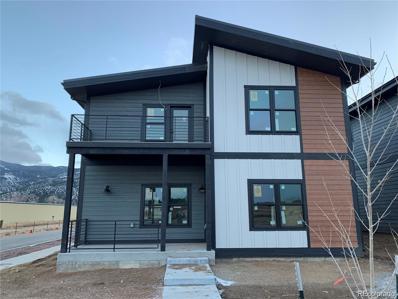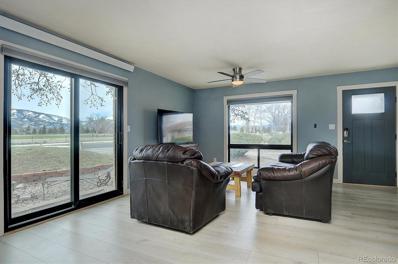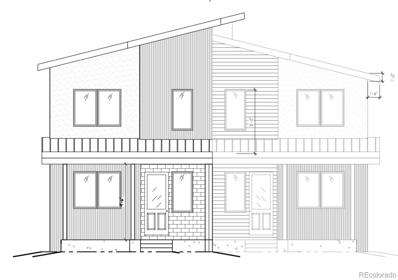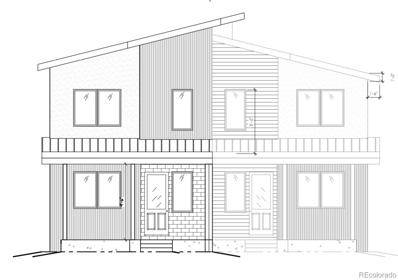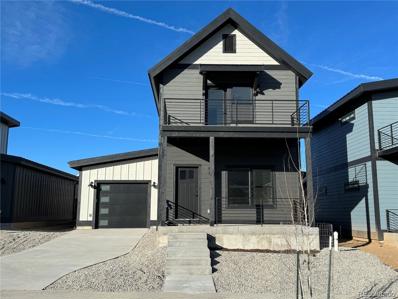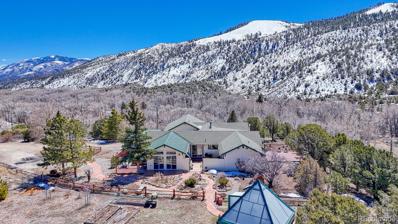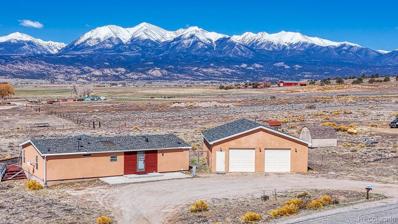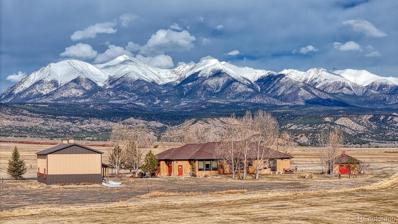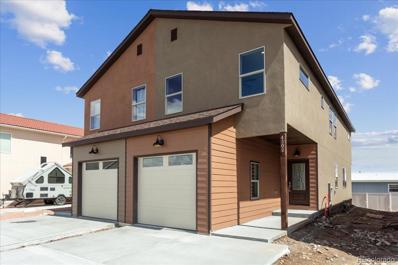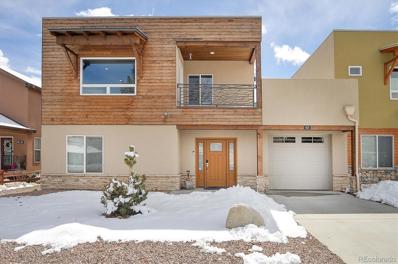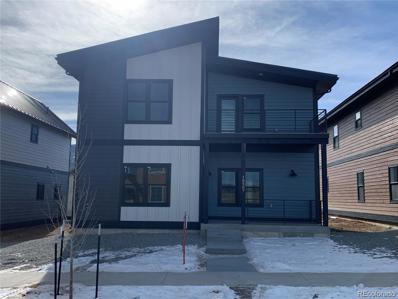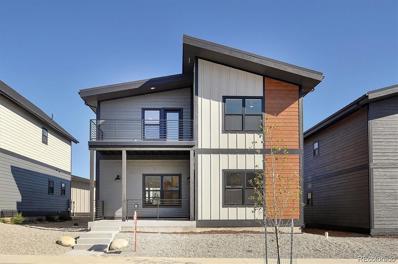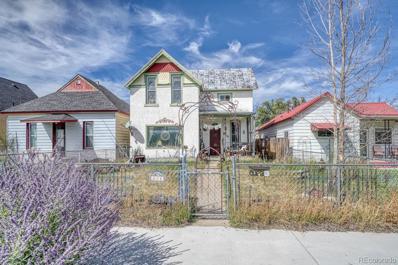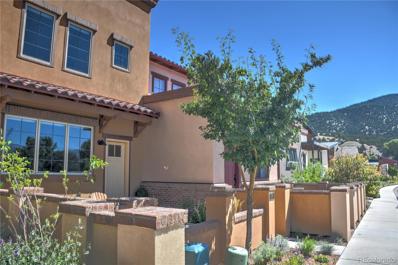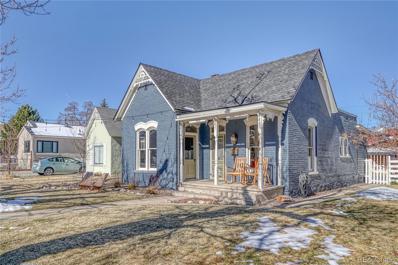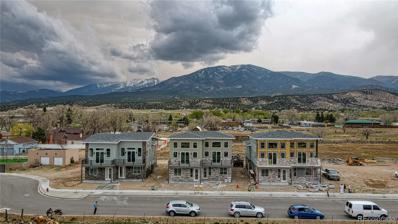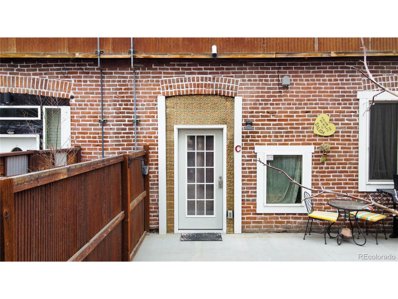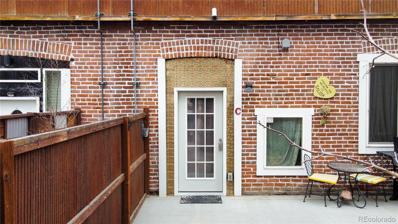Salida CO Homes for Sale
- Type:
- Condo
- Sq.Ft.:
- 990
- Status:
- NEW LISTING
- Beds:
- 2
- Year built:
- 2018
- Baths:
- 3.00
- MLS#:
- 5097425
- Subdivision:
- Angelview Condominiums
ADDITIONAL INFORMATION
Step into this contemporary condo and be delighted! Located on the mesa in the Angelview Condominiums community, this condo has direct access to Salida's extensive trail system and is in walking distance to the Salida golf course. An open living room leads to a beautiful kitchen with newly installed, Frigidaire stainless steel appliances (less than 1 year old) and brand new cabinet doors. Two spacious upstairs bedrooms, each with their own en suite bathrooms. Master bedroom boasts a sliding barn door entrance to a three-quarter bathroom, a walk-in closet with shelves and dual hanging rods, and a large window with a view of "S" Mountain. Private, fenced backyard is ideal for outdoor entertaining. Patio boasts a hybrid hot tub - saltwater and chlorine - to be enjoyed year-round! Detached garage includes hanging shelves in garage. Stackable washer /dryer set included. Fiberoptic internet speed - 50MG up and down. Come and take a look today!
$1,750,000
8960 County Road 164 Salida, CO 81201
- Type:
- Single Family
- Sq.Ft.:
- 3,252
- Status:
- NEW LISTING
- Beds:
- 4
- Lot size:
- 23.85 Acres
- Year built:
- 1999
- Baths:
- 3.00
- MLS#:
- 8353610
- Subdivision:
- Salida Country Estates
ADDITIONAL INFORMATION
Own a uniquely beautiful and secluded homestead in the central Colorado mountains near Salida. 23.85 wooded acres with a seasonal pond and live water await you. Sit on the front porch and enjoy views of the countryside and mountains. If weather permits you can roast marshmallows in the firepit with your guests. As a working homestead, infrastructure is in place to support a sustainable and secure lifestyle. There is a large four-season greenhouse for the gardening enthusiast and a very large outdoor garden setup as well. The 2400 sq. ft metal outbuilding provides a space for a shop, toys, cars or storage. There is also a site which was prepared for an additional outbuilding. It has been leveled and has water, electricity and its own septic system. It can also be used to park a guest’s RV trailer for up to 2 weeks. There is a wood burning boiler in the garage to heat the house in an emergency and a Vermont Castings wood stove in the great room. There is a large amount of downed pinion wood to fuel both of these appliances. We own an extra propane tank to power a propane generator if the need arises. It is plumbed into the outbuilding. We do have a small 3 lot HOA which allows for 2 horses and chickens. The cozy ranch style log home has a great room with a vaulted ceiling. The primary bedroom has a ¾ bath and walk in closet. There is a guest bedroom with a full bath on the main floor as well. Primary bedroom has a 3/4 bath. There is a deck in back and lovely front porch for summer dinners. A large laundry/mud room adjoins the attached 2 car garage. The fully finished basement has 2 bedrooms, a bonus room or office, a full bathroom and a large living area. The basement has 9 foot ceilings which give it a very spacious feeling. If this is the lifestyle that your heart is calling you to come and see what we have to offer.
$3,495,000
14721 Quartz Circle Salida, CO 81201
- Type:
- Single Family
- Sq.Ft.:
- 3,785
- Status:
- NEW LISTING
- Beds:
- 3
- Lot size:
- 18.44 Acres
- Year built:
- 2008
- Baths:
- 4.00
- MLS#:
- 9522189
- Subdivision:
- Weldon Creek
ADDITIONAL INFORMATION
3785sf of Custom Craftsmanship showcasing a Great Room with impressive Post and Beam construction, beautiful hardwood floors and a massive floor to ceiling full stone WB fireplace with built in’s. Exquisite, custom antler chandeliers in both the great room and dining room! •The home offers 3 large bedrooms each with private full baths, sitting area, views & large WI closets! Main Floor Powder Room is 4th bathroom. •Of the 3 Bedrooms, the luxurious Master suite has a 5 pc. bath w/Sauna, 8’ walk in shower, jetted tub and custom, extra large walk in closet/dressing area. BR has sitting area w/ French doors to outdoor sanctuary w/large private spa and extraordinary views! •The kitchen is a chef’s delight! Spacious,table for 6, lots of natural light, stone, WB fireplace w/ mantle, French doors to covered patio; ample cabinet & counter space, prep sink, & beautiful granite tops! Wolf Appliances include Gas burning cooktop w/custom vent hood, Dbl ovens w/warming drawer, Sub Zero Refrigerator. Enormous WI Pantry! The center island has Mahogany top, large Farm sink, dishwasher & BI Microwave & also offers breakfast bar seating. This kitchen is made for cooking and entertaining! •Fabulous outdoor living space! Covered porches, built in pizza oven & full stone WB Fireplace to enjoy our crisp Colorado evenings by the fire and the stunning scenery! •Abundant storage throughout and 3 car attached garage with plenty of room for toys and new work bench wall storage! Central Air•20 min. to Monarch Ski Resort &10 minutes to downtown Salida! There is a grazing lease in place within the subdivision that covers this property as well, great tax benefit.
- Type:
- Condo
- Sq.Ft.:
- 1,365
- Status:
- Active
- Beds:
- 3
- Year built:
- 2005
- Baths:
- 2.00
- MLS#:
- 1651898
- Subdivision:
- Salida Mountain Meadows
ADDITIONAL INFORMATION
Welcome to Salida Mountain Meadows. This well kept condo has amazing views of the Sangre De Cristo Mountains and the South Arkansas River right out your backdoor. Enjoy the private open space backing to the South Arkansas River and live the Salida lifestyle. Walking into the condo you're welcomed by an open floor plan with plenty of light! The kitchen has brand new stainless steel appliances along with washer and dryer. The entire interior of the home has been freshly painted and new carpet has been installed throughout the home. 3 bedrooms and 2 full baths leave room for guests and the detached garage allows secure storage for your vehicle. The condo also comes with ownership of storage unit 10 across the street. This home sits amongst all Salida has to offer! Find yourself enjoying the historic downtown in mere minutes or head up to Monarch to ski the fresh pow. Don't wait. Come live!
$1,100,000
3521 County Road 210 Salida, CO 81201
- Type:
- Single Family
- Sq.Ft.:
- 1,808
- Status:
- Active
- Beds:
- 2
- Lot size:
- 10 Acres
- Year built:
- 2010
- Baths:
- 2.00
- MLS#:
- 2531534
- Subdivision:
- Little Cochetopa Acres
ADDITIONAL INFORMATION
Experience the ultimate mountain retreat in this charming 2-bedroom, 2-bathroom house nestled on 10 acres of picturesque Colorado landscape. Enjoy the tranquil sounds of a of the Little Cochetopa Creek as you relax on your private deck and also enjoy the beautiful mountain landscape. The home boasts of an open floor plan with 1,808 sqft, a large primary suite and bath with a large shower, one additional bedroom and a bath near the living with a wood burning fireplace and a large loft overlooking the living room. The kitchen features a large island with granite countertops. Whether you're looking to spend your days white-water rafting on the Arkansas, hiking, visiting hot springs, or hitting the slopes at Monarch Ski Mountain, this peaceful home is sure to serve as the perfect foundation for all your adventures. Brand new carpet in the loft adds a touch of luxury and comfort to this property. Don't miss the opportunity to make this mountain oasis your own.
$594,000
1511 I Street Salida, CO 81201
- Type:
- Single Family
- Sq.Ft.:
- 1,116
- Status:
- Active
- Beds:
- 1
- Lot size:
- 0.22 Acres
- Year built:
- 1935
- Baths:
- 1.00
- MLS#:
- 6077706
- Subdivision:
- Na
ADDITIONAL INFORMATION
This cute 1 bedroom one bath home on a large lot with lots of potential. Large fenced yard with lots of off street parking in the front and lots of space in the rear to build a garage and/or an ADU. Large loft could be used as an office or additional storage. The kitchen has a gas range and a dishwasher and tile floors. New stainless steel appliances, new large custom wood deck and landscaping with sprinkler system. Newer combi boiler installed in 2019 with hot water baseboard heating and on-demand hot water. Unfinished basement.
$749,000
1331 G Street Salida, CO 81201
- Type:
- Single Family
- Sq.Ft.:
- 1,733
- Status:
- Active
- Beds:
- 3
- Lot size:
- 0.21 Acres
- Year built:
- 1955
- Baths:
- 2.00
- MLS#:
- 5808174
- Subdivision:
- Kelsey's Addition
ADDITIONAL INFORMATION
Well cared for spacious home within walking distance to downtown Salida. This 1733 square foot, 3 bedroom and 1-3/4 bath home offers complete comfort with refinished hardwood floors in the bedrooms, living room and dining room. Luxury vinyl tile is present in the family room. The kitchen cabinets have plenty of storage and beautifully finished butcher block counters have been installed. Enjoy your morning coffee while sitting in the private backyard patio. Mature trees are located in the front yard with a driveway located on the side of the house which offers access to the back yard and patio. The two car detached garage has space for tools and toys and is set back from the alley to allow parking without being in the way. RV/camper parking is also available. A radon mitigation system was installed in 2022. Great home in a great location. Sellers are licensed Colorado Real Estate Agents.
- Type:
- Single Family
- Sq.Ft.:
- 2,048
- Status:
- Active
- Beds:
- 3
- Lot size:
- 0.1 Acres
- Year built:
- 2023
- Baths:
- 4.00
- MLS#:
- 8748967
- Subdivision:
- Poncha Meadows Block 6
ADDITIONAL INFORMATION
The Harvard floor plan is a stunning 2048 sq ft home with beautiful finishes and large rooms. When you walk in the front door, the open main level invites you into a perfect gathering spot for friends and family. The kitchen in the Harvard unit is designed for function and storage optimization with soft close cabinets, stainless steel appliances, and a huge pantry. A large island adds more counter and prep space with room for bar stools. There is a dining room and family room on this first floor and a half bath by the back door for added convenience near the laundry room. Upstairs has three large bedrooms. The primary bedroom has an attached bathroom and a balcony with extraordinary mountain views. The other two bedrooms share a full bathroom with abundant cabinet space and each have large closets. A two car detached garage is included with this home as well as a covered porch and balcony. Quartz at Poncha Meadows is a new "pocket community" in a growing corner of Chaffee County. This development will feature superior modular homes built in a state-of-the-art factory just down the road in Buena Vista. They are designed and constructed with attention to every detail and value add in critical areas such as energy efficiency, tightness, and structural composition. Unlike a stick built home, the modular units are precision built indoors where they are engineered to the highest standards, inspected and tested above and beyond site built homes and are produced with unparalleled quality in climate controlled conditions. All of the finishes, cabinetry, flooring, features, and exterior styles have been carefully chosen. Located near skiing, amenities, restaurants, hospital, and endless mountain recreation. An excellent place to call home or to invest in. Photos in MLS are of a completed home/pocket park and not of the listed home. Upper and lower levels have LVT flooring, stairs are carpeted.
$549,000
518 Crestone Avenue Salida, CO 81201
- Type:
- Condo
- Sq.Ft.:
- 1,227
- Status:
- Active
- Beds:
- 2
- Year built:
- 1979
- Baths:
- 2.00
- MLS#:
- 5932859
- Subdivision:
- Condo Land
ADDITIONAL INFORMATION
Location, location – across the street from the first hole of Salida Golf Club with views of the mountains surrounding Salida. Rare find – a lovely, completely remodeled condo within walking/biking distance to historic downtown Salida. Easy living - HOA fees take care of trash, landscaping, water, sewer, snow removal, exterior/structural insurance, and exterior maintenance. This one-level condo is a bright end unit with skylights and large windows, an open kitchen/dining/living area, two bedrooms, two baths, and a versatile bonus room that could be an office, family room, or bedroom. Virtually everything is new. The recent kitchen remodel includes new cabinets, granite countertops, and stainless-steel appliances (stove is convection, air fryer, self-cleaning). Both bathrooms have been remodeled with new fixtures, tile, anti-fog mirrors and a heated floor in the guest bath. Also new: sliding patio door facing the golf course; windows in living room, front bedroom, and garage; luxury vinyl flooring throughout; ceiling fans, cove radiant heaters and electric baseboard heaters; digital thermostats; cellular shades; and water heater. The interior has recently been painted. The entire condo complex was re-roofed in 2023. Enjoy all that the Arkansas River Valley has to offer: hiking, biking, rafting, kayaking, Gold Medal fishing, skiing and more.
$1,089,000
1433 F Street Salida, CO 81201
- Type:
- Townhouse
- Sq.Ft.:
- 2,414
- Status:
- Active
- Beds:
- 3
- Lot size:
- 0.09 Acres
- Year built:
- 2024
- Baths:
- 4.00
- MLS#:
- 5381921
ADDITIONAL INFORMATION
BRAND NEW build located on Historical F Street This contemporary townhome blends modern comfort with low maintenance living in the allure of Historical Downtown Salida. This residence boasts a coveted location and provides seamless access to skiing, hiking, biking, river activities, and just a short walking distance to Salida's vibrant downtown opportunities. Upon entering, you will discover the living room, kitchen, dining area, primary bedroom/bathroom. The main floor boosts everything you need with high ceilings, bright rooms, and high-end finishes. Make your way up to the 2nd level to find mountain views, amazing sunsets, and modern comfort with spacious bedrooms. The walkout basement is where the entertaining begins. The large family room opens out to the fenced in patio where friends and family can gather on those warm nights after enjoying music downtown. Zoned C-1, this property can be rented long term or short-term (STR eligibility needs to be verified with City of Salida). Estimated completion 6/1/24. Lots of opportunities and excellent location. Whether you're seeking a primary residence, a vacation retreat, or an investment opportunity, this townhome is the ideal mountain lifestyle. Experience the best of Salida's beauty and adventure - schedule your showing today and make this picturesque home your own
$1,089,000
1431 F Street Salida, CO 81201
- Type:
- Townhouse
- Sq.Ft.:
- 2,414
- Status:
- Active
- Beds:
- 3
- Lot size:
- 0.09 Acres
- Year built:
- 2024
- Baths:
- 4.00
- MLS#:
- 2180637
- Subdivision:
- Na
ADDITIONAL INFORMATION
BRAND NEW build located on Historical F Street This contemporary townhome blends modern comfort with low maintenance living in the allure of Historical Downtown Salida. This residence boasts a coveted location and provides seamless access to skiing, hiking, biking, river activities, and just a short walking distance to Salida's vibrant downtown opportunities. Upon entering, you will discover the living room, kitchen, dining area, primary bedroom/bathroom. The main floor boosts everything you need with high ceilings, bright rooms, and high-end finishes. Make your way up to the 2nd level to find mountain views, amazing sunsets, and modern comfort with spacious bedrooms. The walkout basement is where the entertaining begins. The large family room opens out to the fenced in patio where friends and family can gather on those warm nights after enjoying music downtown. Zoned C-1, this property can be rented long term or short-term (STR eligibility needs to be verified with City of Salida). Estimated completion 6/1/24. Lots of opportunities and excellent location. Whether you're seeking a primary residence, a vacation retreat, or an investment opportunity, this townhome is the ideal mountain lifestyle. Experience the best of Salida's beauty and adventure - schedule your showing today and make this picturesque home your own
- Type:
- Single Family
- Sq.Ft.:
- 1,800
- Status:
- Active
- Beds:
- 3
- Lot size:
- 0.1 Acres
- Year built:
- 2023
- Baths:
- 3.00
- MLS#:
- 6929265
- Subdivision:
- Poncha Meadows Block 6
ADDITIONAL INFORMATION
The Grays floor plan is a stunning 1800 sqft home with beautiful finishes and large rooms. The primary bedroom is on the main level. The kitchen and living area on this level are open and spacious with plenty of room for gathering and entertainment. Another family room is located upstairs with two more large bedrooms and a full bathroom. Enjoy mountain views from the balcony and the covered patio below. A two car tandem garage will be included with this home adding space for storage or parking. Quartz at Poncha Meadows is a new "pocket community" in a growing corner of Chaffee County. This development will feature superior modular homes built in a state-of-the-art factory just down the road in Buena Vista. They are designed and constructed with attention to every detail and value add in critical areas such as energy efficiency, tightness, and structural composition. Unlike a stick built home, the modular units are precision built indoors where they are engineered to the highest standards, inspected and tested above and beyond site built homes, and are produced with unparalleled quality in climate controlled conditions. All of the finishes, cabinetry, flooring, features, and exterior styles have been carefully chosen for years of use and enjoyment. A whole house fan is located in the attic and an exhaust fan is located in the crawl space. Both are on adjustable timers. This home is located near skiing, amenities, restaurants, hospital, and endless mountain recreation. An excellent place to call home or to invest in. *Photos and 3D Tour are of a completed home with similar finishes and are not of the actual home under construction. Level 1 and level 2 flooring are LVT. Stairs are carpeted.
$1,299,950
16550 W Us Highway 50 Salida, CO 81201
- Type:
- Single Family
- Sq.Ft.:
- 2,308
- Status:
- Active
- Beds:
- 4
- Lot size:
- 3 Acres
- Year built:
- 1979
- Baths:
- 3.00
- MLS#:
- 2678459
- Subdivision:
- Maysville
ADDITIONAL INFORMATION
When we say this property checks all the boxes we mean it! Indulge in the epitome of comfort and versatility within this picturesque retreat. The main house has two well-appointed bedrooms that share a full bathroom, providing ample space for family members or guests. Additionally, the primary suite, with an additional separate entrance, can be easily locked off from the main living area. Equipped with a kitchenette and a full private bathroom, the primary suite is perfect for short-term rentals or long-term tenants such as a groundskeeper or caretaker. Imagine the additional income you could generate by renting out this self-contained studio! But Wait! There is More! Add another revenue stream or just more guest space with ANOTHER self-contained, luxury 1-bedroom ADU. Separate entrance, full kitchen, full bath with separate soaking tub, this space has it all! Spanning 3 acres, the property boasts awe-inspiring 360-degree mountain vistas, complemented by approx. 350' of private river frontage along the S. Arkansas. Thoughtfully landscaped grounds blend seamlessly with the wilderness, featuring native flora, winding pathways, and secluded corners. Green thumbs will relish in the greenhouse, vegetable, and flower gardens. The extensive chicken shed & yard lends itself to a great flock. Want farm-fresh eggs? Negotiate with the resident chickens—they can be a part of the package. Conveniently situated between Salida and Monarch Ski Area, adventure and amenities are within easy reach. Whether hitting the slopes or immersing in Salida's vibrant arts scene, this location offers the best of both worlds. This property transcends mere real estate; it's a canvas for aspirations. Whether seeking a serene retreat, an investment opportunity, or a blend of both, this Colorado gem promises fulfillment. Embrace the outdoor lifestyle, breathe in the mountain air, and envision the endless possibilities. Schedule a showing today and embark on your next chapter.
- Type:
- Single Family
- Sq.Ft.:
- 1,296
- Status:
- Active
- Beds:
- 3
- Lot size:
- 1.4 Acres
- Year built:
- 1994
- Baths:
- 2.00
- MLS#:
- 6463978
- Subdivision:
- Pinon Hills
ADDITIONAL INFORMATION
Nestled in one of the most coveted neighborhoods, Pinon Hills, this immaculate 3-bedroom, 2-full-bathroom home is ready for you to move right in. Boasting recent updates throughout, including the kitchen, flooring, bathrooms, and full Culligan package with reverse osmosis and water filtration, this residence exudes both style and functionality. As you step inside, you'll immediately notice the care that has gone into maintaining this home. The open and airy living room features a huge window offering panoramic views of the Collegiate Peaks, providing a picturesque backdrop for daily living. Adjacent to the living room is a recently updated kitchen, complete with modern appliances, ample counter space, eat-in kitchen, and skylight. The convenience of a laundry room right off the kitchen adds to the home's practical layout. The primary bedroom has a spacious walk-in closet and ensuite bathroom with large soaking tub. Two additional bedrooms provide versatile space for guests or a home office. Outside, a large insulated 1100+ sqft garage offers plenty of room for parking and storage, with the added bonus of an office room and gear bonus room, providing endless possibilities for customization. Another incredible feature is the large back deck, where you can unwind, entertain, and soak in the breathtaking mountain views in ultimate privacy. Don't miss out on making this move-in ready property your own. Schedule a showing today!
$1,650,000
9708 County Road 160 Salida, CO 81201
- Type:
- Single Family
- Sq.Ft.:
- 2,711
- Status:
- Active
- Beds:
- 3
- Lot size:
- 4 Acres
- Year built:
- 2002
- Baths:
- 3.00
- MLS#:
- 4449904
ADDITIONAL INFORMATION
Mountain Valley Paradise! This beautiful property is simply magical with a custom built one of a kind luxury home situated on four acres on the Arkansas Valley floor with the 14,000 foot majestic mountain range rising up in front of you. This is all about enjoying the gorgeous sunsets and stargazing in the night skies. Drive onto the property down a tree lined driveway and beautiful landscaping to the front porch complete with a swing every home should have. Enter this one level home into a large living room boasting eleven foot ceilings and a gas log fireplace for cozy evenings. The primary suite off of the living space is private with 2 separate walk-in closets and a luxurious attached bath boasting a double vanity and huge walk-in tiled shower. The kitchen is to dream for with glistening rare 1/4 sawn oak cabinets, corbels, high end upgraded appliances and a large center island. The dining room is open to the kitchen with a south facing bay window to enjoy the morning sun. The floors, doors and built-ins throughout the home are beautiful with rich wood finishes. The additional two guest bedrooms are on the opposite side of the home with a built in library area and a full bath. Off the kitchen is a large/entry/laundry room with shelves and built-ins and a half bath beautifully designed to be useful and spacious. Step down into a 3 car garage and surprise, to one side a separate heated exercise room/gym. Located on the four acres, this property includes a darling heated artist studio that can be used as a workshop or office separated from the home. The pole barn is an appropriate addition to the property. It can house several recreational vehicles or be used as a barn for horses. The well is augmented for 3,000 square feet of outside watering plus two domestic animals. The property borders two large farms which creates a peaceful setting yet you are within ten minutes from the historic downtown Salida. This is an incredible place to spend a lifetime.By appointment.
- Type:
- Single Family
- Sq.Ft.:
- 1,980
- Status:
- Active
- Beds:
- 3
- Lot size:
- 0.05 Acres
- Year built:
- 2024
- Baths:
- 3.00
- MLS#:
- 9753316
- Subdivision:
- Crossroads Village
ADDITIONAL INFORMATION
Beautiful brand new construction. The paint has barely dried on this shiny new, two story single family home. Efficient livability was the driving factor in the design of this property. The front entrance welcomes you into a hall right by the laundry room and garage. Kick off your shoes and hang your coats in the hall closet before walking into the main living area. This living level is big and bright with large windows and high ceiling. The kitchen is surrounded with blue cabinets and offset with warn granite countertops. There is a half bath on this level and storage under the stairs. All of the bedrooms are upstairs. Two big bedrooms with more big windows share a full bath, while the primary bedroom has a private bath with an elegant walk-in shower. The construction on this unit will be wrapped up in a few weeks and will be move-in ready. It is one half of a duplex with only one shared wall. There is a single car, attached garage at the front of the house, and a private deck looking towards Salida in the backyard. This is a great opportunity to invest in a full time, or part time residence in the growing town of Poncha Springs!
$839,000
405 Wood Avenue Salida, CO 81201
- Type:
- Townhouse
- Sq.Ft.:
- 1,646
- Status:
- Active
- Beds:
- 4
- Lot size:
- 0.08 Acres
- Year built:
- 2017
- Baths:
- 3.00
- MLS#:
- 6725056
ADDITIONAL INFORMATION
Zoned C-1, this property has been a successful short-term rental and income producing property since 2018. The townhome is thoughtfully designed and well maintained with four bedrooms and two 1/2 bathrooms. Three bedrooms are located on the first level, along with a laundry closet, access to the spacious outside fenced yard and the garage. One full bathroom with double sinks is also on the first level. Upstairs opens up to the living/dining/kitchen area which has been updated with visual accents bringing mountain living indoors. On this level is the primary bedroom with ensuite 3/4 bathroom and double sinks. An additional 1/2 bathroom is just off the kitchen. The kitchen has plenty of quartz counter space, tiled floor, a pantry and well-maintained appliances. Access to the roof top deck is off the main level where you can enjoy privacy, fresh air and mountain views. All of the bedrooms have generous closet space and room for plenty of bedroom furniture. This four-bedroom contemporary mountain home has a lot to offer and with it's C-1 zoning, the possibilities are endless.
- Type:
- Single Family
- Sq.Ft.:
- 2,048
- Status:
- Active
- Beds:
- 3
- Lot size:
- 0.12 Acres
- Year built:
- 2023
- Baths:
- 4.00
- MLS#:
- 3505767
- Subdivision:
- Poncha Meadows Block 6
ADDITIONAL INFORMATION
The Harvard floor plan is a stunning 2048 sq ft home with beautiful finishes and large rooms. When you walk in the front door, the open main level invites you into a perfect gathering spot for friends and family. The kitchen in the Harvard unit is designed for function and storage optimization with soft close cabinets, stainless steel appliances, and a huge pantry. A large island adds more counter and prep space with room for bar stools. There is a dining room and family room on this first floor and a half bath by the back door for added convenience near the laundry room. Upstairs has three large bedrooms. The primary bedroom has an attached bathroom and a balcony with extraordinary mountain views. The other two bedrooms share a full bathroom with abundant cabinet space and each have large closets. A two car detached garage is included with this home as well as a covered porch and balcony. Quartz at Poncha Meadows is a new "pocket community" in a growing corner of Chaffee County. This development features superior modular homes built in a state-of-the-art factory just down the road in Buena Vista. They are designed and constructed with attention to every detail and value add in critical areas such as energy efficiency, tightness, and structural composition. Unlike a stick built home, the modular units are precision built indoors where they are engineered to the highest standards, inspected and tested above and beyond site built homes and are produced with unparalleled quality in climate controlled conditions. All of the finishes, cabinetry, flooring, features, and exterior styles have been carefully chosen. Located near skiing, amenities, restaurants, hospital, and endless mountain recreation. An excellent place to call home or to invest in. Photos and 3D tour in MLS are of a completed home/pocket park and not of the listed home. Upper and lower levels have LVT flooring, stairs are carpeted. 3D Tour is a mirror image of property listed.
- Type:
- Single Family
- Sq.Ft.:
- 2,048
- Status:
- Active
- Beds:
- 3
- Lot size:
- 0.14 Acres
- Year built:
- 2023
- Baths:
- 4.00
- MLS#:
- 2769884
- Subdivision:
- Poncha Meadows Block 6
ADDITIONAL INFORMATION
The Harvard floor plan is a stunning 2048 sq ft home with beautiful finishes and large rooms. When you walk in the front door, the open main level invites you into a perfect gathering spot for friends and family. The kitchen in the Harvard unit is designed for function and storage optimization with soft close cabinets, stainless steel appliances, and a huge pantry. A large island adds more counter and prep space with room for bar stools. There is a dining room and family room on this first floor and a half bath by the back door for added convenience near the laundry room. Upstairs has three large bedrooms. The primary bedroom has an attached bathroom and a balcony with extraordinary mountain views. The other two bedrooms share a full bathroom with abundant cabinet space and each have large closets. A two car detached garage is included with this home as well as a covered porch and balcony. Quartz at Poncha Meadows is a new "pocket community" in a growing corner of Chaffee County. This development features superior modular homes built in a state-of-the-art factory just down the road in Buena Vista. They are designed and constructed with attention to every detail and value add in critical areas such as energy efficiency, tightness, and structural composition. Unlike a stick built home, the modular units are precision built indoors where they are engineered to the highest standards, inspected and tested above and beyond site built homes and are produced with unparalleled quality in climate controlled conditions. All of the finishes, cabinetry, flooring, features, and exterior styles have been carefully chosen. Located near skiing, amenities, restaurants, hospital, and endless mountain recreation. An excellent place to call home or to invest in. Photos and 3D tour in MLS are of a completed home/pocket park and not of the listed home. Upper and lower levels have LVT flooring, stairs are carpeted.
$524,900
634 C Street Salida, CO 81201
- Type:
- Single Family
- Sq.Ft.:
- 1,419
- Status:
- Active
- Beds:
- 4
- Lot size:
- 0.13 Acres
- Year built:
- 1899
- Baths:
- 1.00
- MLS#:
- 8634002
ADDITIONAL INFORMATION
Here is your classic Downtown Salida Victorian with Four Bedrooms and One Bathroom located on C Street between 6th and 7th. This home is ready for your updates, renovations and additions such as an updated garage. This lot allows the development of an accessory dwelling unit. This property is about three blocks' walk from Alpine Park where the Farmer's Market takes place every weekend in the Summer. This location is perfect mix of walkable to all Downtown has to offer, yet, set onto a quite street with minimal traffic.
$679,000
306 Two Rivers Road Salida, CO 81201
- Type:
- Townhouse
- Sq.Ft.:
- 1,314
- Status:
- Active
- Beds:
- 2
- Lot size:
- 0.06 Acres
- Year built:
- 2021
- Baths:
- 3.00
- MLS#:
- 3103372
- Subdivision:
- Two Rivers
ADDITIONAL INFORMATION
Experience luxurious mountain living at its finest in this exquisite 2 bedroom, 2 ½ bath townhome in Two Rivers community. Elegance and style define this residence, boasting a stunning stucco exterior complemented by charming brick accents and a classic Spanish tile roof. Exterior features professional landscaping with a drip system, beautiful flowers, garden area and front and back patios. Backyard is private and fully fenced. The oversize 1-car garage provides ample space for both parking and storage, fence coud be moved to provide an additional parking space on side of garage. Main floor is a modern open-concept space that seamlessly combines the kitchen, living room, and dining area. The kitchen features granite countertops, soft-close cabinets and stainless steel appliances. Engineered hardwood floors throughout enhance the ambiance, while the high ceilings and large windows elevate the sense of space. Top down/bottom up blinds allow for privacy, light and views. Large primary bedroom boasts south-facing windows that frame amazing mountain vistas. The en-suite primary bathroom is a work of art, featuring custom tilework adorning the full-sized shower with a sleek glass door and a pebble tile floor that adds a touch of luxury. Natural light fills the upstairs area through a large skylight, upstairs also features washer and dryer, guest bedroom and another full bathroom along with buit in cabinets in hall. Situated in a tranquil neighborhood, this residence offers the perfect blend of seclusion and access. Enjoy the awe-inspiring views of the surrounding mountains and the proximity to Two Rivers Park, the scenic bike path, and the quiet open spaces along the South Arkansas River. Downtown Salida is just a stone's throw away, offering a selction of dining, shopping, and cultural experiences. Don't miss this opportunity to indulge in the pinnacle of mountain town living at 306 Two Rivers Road. Most furnishings are negotiable.
$699,000
1110 F Street Salida, CO 81201
- Type:
- Single Family
- Sq.Ft.:
- 933
- Status:
- Active
- Beds:
- 2
- Lot size:
- 0.13 Acres
- Year built:
- 1904
- Baths:
- 1.00
- MLS#:
- 7925196
ADDITIONAL INFORMATION
Welcome to THE 719 - this quintessential Victoria Bungalow knits together the Salida of yesterday and today. Impeccably remodeled to balance past and present this home has been lovingly updated to take on modern living, without forsaking its roots. Modish living room with high ceilings, custom built-ins, and tall windows faces east, drinks in the morning light and softens seamlessly into the star of the show: the impossible-to-resist kitchen with its easy-chic vibe, exposed brick, adorable Smeg refrigerator and stunningly practical eat-in quartz waterfall island. Spacious primary bedroom with a fresh feel is plenty big enough to accommodate a king size bed. Second bedroom accesses the kitchen through a butler's pantry and has direct access to the renovated bathroom whose crisp stylings incorporate a subway tile shower, dual vanity, and a hexagon tile floor that pops! Laundry-cum-mudroom houses a small pantry closet and steps out in a darling backyard that is framed by outdoor living space, home to a flex/guest bunkhouse plus a legit root cellar. Additional storage sheds extend to the back alley and run parallel to a 738 sf garage/shop whose wood stove allows for year-round tinkering. Remodel includes updated electrical in common areas, new plumbing in kitchen/laundry, additional outlets and a new roof and exterior paint in 2021. Located on F Street within easy walking/cycling distance Historic Downtown Salida, the Arkansas River, Riverside Park/Bandshell and seasonal Farmer's Market. A gem of a spot, this homes speaks to what makes living in the heart of Salida's 719 so special!
$710,000
721 Holman Court Salida, CO 81201
- Type:
- Townhouse
- Sq.Ft.:
- 1,554
- Status:
- Active
- Beds:
- 3
- Lot size:
- 0.07 Acres
- Year built:
- 2022
- Baths:
- 3.00
- MLS#:
- 9663118
- Subdivision:
- Holman Court Townhomes
ADDITIONAL INFORMATION
New townhome in Holman Court with beautiful views of the Collegiate Peaks, Methodist Mountain and 'S' Mountain!! Conveniently located just off Holman Ave near the Hot Springs Pool, the Dog Park and bike path to take you downtown Salida to the Arkansas River, shops and restaurants. This 3 bedroom 2 1/2 bath townhome has beautiful finishes and details including white quartz countertops, tile showers, gas range and stainless steel Bosch appliances, eat at kitchen bar, lots of windows, large pantry, ceiling fans, high ceilings and open floor plan. Enjoy air conditioning upstairs in the living area, kitchen and primary bedroom. The spacious primary bedroom faces south with mountain views and his and hers closets. Gas fireplace in the corner of the living room. The 2 car garage is attached, it's insulated, finished and heated. Enjoy in floor heating with hardwood floors throughout and tile in the bathrooms. Enjoy the deck off the living room facing the Collegiate Peaks and 'S' Mountain. Ground level covered front porch. Landscaping includes trees and shrubs with a drip system. Fenced front and side yards.
$540,000
137 W 2nd C St Salida, CO 81201
- Type:
- Other
- Sq.Ft.:
- 713
- Status:
- Active
- Beds:
- 1
- Year built:
- 1960
- Baths:
- 1.00
- MLS#:
- 5153226
- Subdivision:
- 2nd Street Lofts
ADDITIONAL INFORMATION
This is your opportunity to own a charming condominium in the heart of Downtown Salida! This property offers not only a convenient downtown location close to restaurants, grocery stores, and shopping, but also provides easy access to an array of outdoor activities including world-class fishing, mountain biking, off-roading, rafting, and skiing. Convenience is key, and this unit ticks all the boxes. It features a deeded off-street parking spot, a ground entrance with no stairs, and a thoughtfully designed layout. The spacious bedroom, large eat-in kitchen, and open living area create a comfortable and inviting atmosphere. The bathroom is modern and well-appointed, and a walk-in closet adds extra storage space. Additionally, there's a versatile laundry/bonus space to suit your individual needs. Whether you're seeking a full-time residence, a weekend getaway, or an investment opportunity, this property has it all. The association allows for short-term rentals and would be a great candidate for those looking to generate income when not enjoying the unit themselves. As you arrive to the property, you'll be greeted by a charming fenced yard, providing a private oasis to relax, unwind, and have ample space for all your outdoor gear. To top it all off, the HOA shares a storage space in the basement, allowing you to store seasonal items or any extras that you may not need on a day-to-day basis. Don't miss out on this incredible opportunity to own a piece of Downtown Salida's vibrant lifestyle. Immerse yourself in the charm of this up-and-coming mountain town, with its thriving arts scene, bustling restaurants, and quaint shops. Schedule a showing today and see firsthand why this property is an absolute must-see!
- Type:
- Condo
- Sq.Ft.:
- 713
- Status:
- Active
- Beds:
- 1
- Year built:
- 1960
- Baths:
- 1.00
- MLS#:
- 5153226
- Subdivision:
- 2nd Street Lofts
ADDITIONAL INFORMATION
This is your opportunity to own a charming condominium in the heart of Downtown Salida! This property offers not only a convenient downtown location close to restaurants, grocery stores, and shopping, but also provides easy access to an array of outdoor activities including world-class fishing, mountain biking, off-roading, rafting, and skiing. Convenience is key, and this unit ticks all the boxes. It features a deeded off-street parking spot, a ground entrance with no stairs, and a thoughtfully designed layout. The spacious bedroom, large eat-in kitchen, and open living area create a comfortable and inviting atmosphere. The bathroom is modern and well-appointed, and a walk-in closet adds extra storage space. Additionally, there's a versatile laundry/bonus space to suit your individual needs. Whether you're seeking a full-time residence, a weekend getaway, or an investment opportunity, this property has it all. The association allows for short-term rentals and would be a great candidate for those looking to generate income when not enjoying the unit themselves. As you arrive to the property, you'll be greeted by a charming fenced yard, providing a private oasis to relax, unwind, and have ample space for all your outdoor gear. To top it all off, the HOA shares a storage space in the basement, allowing you to store seasonal items or any extras that you may not need on a day-to-day basis. Don't miss out on this incredible opportunity to own a piece of Downtown Salida's vibrant lifestyle. Immerse yourself in the charm of this up-and-coming mountain town, with its thriving arts scene, bustling restaurants, and quaint shops. Schedule a showing today and see firsthand why this property is an absolute must-see!
Andrea Conner, Colorado License # ER.100067447, Xome Inc., License #EC100044283, AndreaD.Conner@Xome.com, 844-400-9663, 750 State Highway 121 Bypass, Suite 100, Lewisville, TX 75067

The content relating to real estate for sale in this Web site comes in part from the Internet Data eXchange (“IDX”) program of METROLIST, INC., DBA RECOLORADO® Real estate listings held by brokers other than this broker are marked with the IDX Logo. This information is being provided for the consumers’ personal, non-commercial use and may not be used for any other purpose. All information subject to change and should be independently verified. © 2024 METROLIST, INC., DBA RECOLORADO® – All Rights Reserved Click Here to view Full REcolorado Disclaimer
| Listing information is provided exclusively for consumers' personal, non-commercial use and may not be used for any purpose other than to identify prospective properties consumers may be interested in purchasing. Information source: Information and Real Estate Services, LLC. Provided for limited non-commercial use only under IRES Rules. © Copyright IRES |
Salida Real Estate
The median home value in Salida, CO is $679,500. This is higher than the county median home value of $383,900. The national median home value is $219,700. The average price of homes sold in Salida, CO is $679,500. Approximately 60.14% of Salida homes are owned, compared to 24.07% rented, while 15.79% are vacant. Salida real estate listings include condos, townhomes, and single family homes for sale. Commercial properties are also available. If you see a property you’re interested in, contact a Salida real estate agent to arrange a tour today!
Salida, Colorado has a population of 5,565. Salida is more family-centric than the surrounding county with 25.82% of the households containing married families with children. The county average for households married with children is 24.46%.
The median household income in Salida, Colorado is $39,741. The median household income for the surrounding county is $53,762 compared to the national median of $57,652. The median age of people living in Salida is 50 years.
Salida Weather
The average high temperature in July is 84.8 degrees, with an average low temperature in January of 10.4 degrees. The average rainfall is approximately 12.9 inches per year, with 43.1 inches of snow per year.
