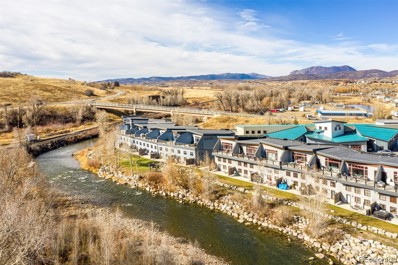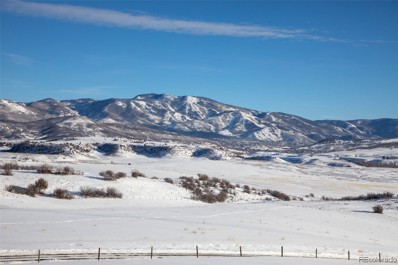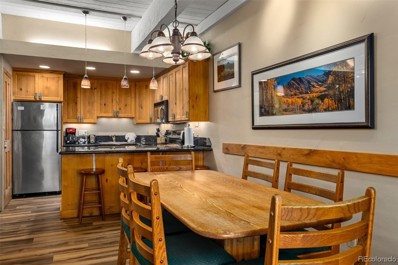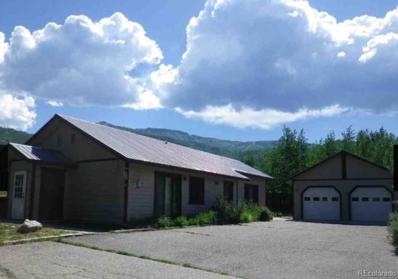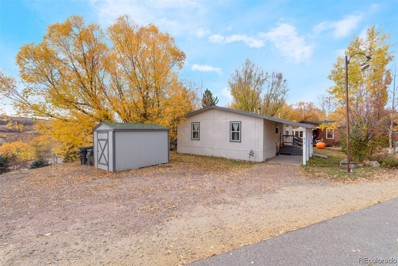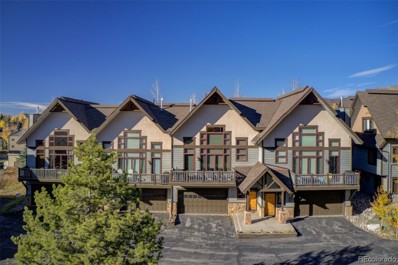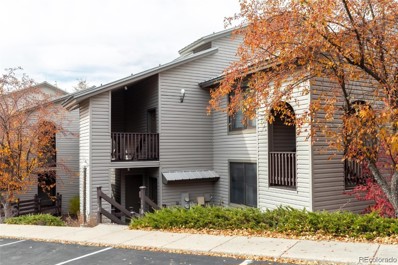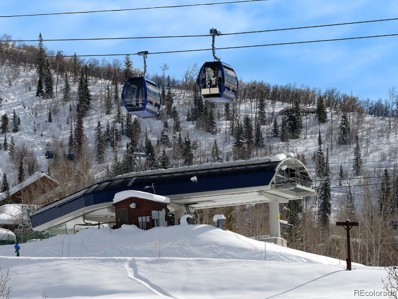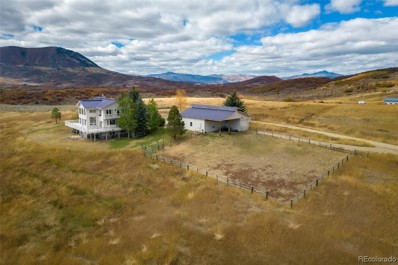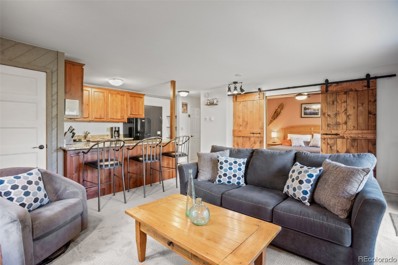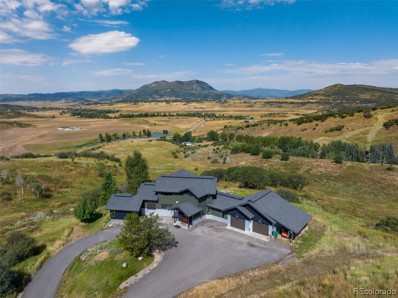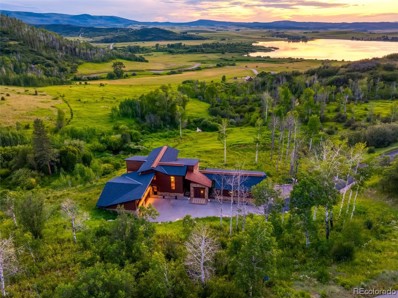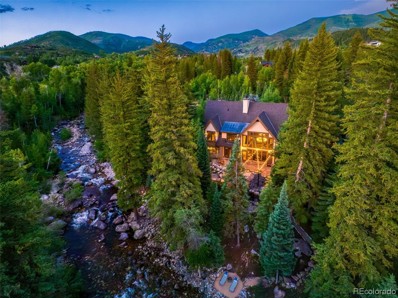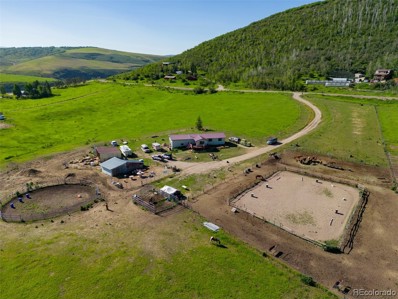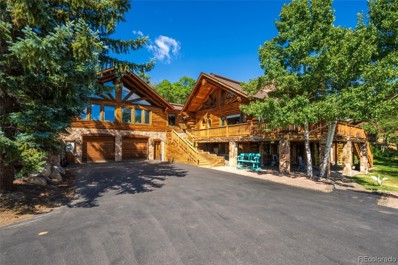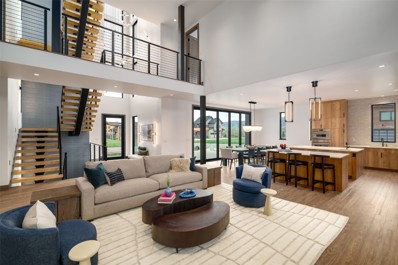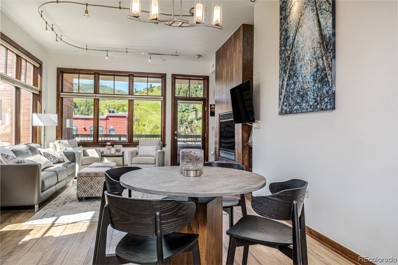Steamboat Springs CO Homes for Sale
- Type:
- Condo
- Sq.Ft.:
- 1,367
- Status:
- Active
- Beds:
- 2
- Year built:
- 2007
- Baths:
- 3.00
- MLS#:
- SS5187845
- Subdivision:
- Riverfront Park
ADDITIONAL INFORMATION
Immerse yourself in the serenity of riverfront living! Steps away from the Yampa River, you have the ability to seamlessly integrate your work and personal pursuits with this distinct and inviting space. This immaculate 2BD/2.5BA corner units residential living space greets you with multiple walls of windows allowing the sunshine to seep inside. Spread out over 993 square feet - discover high ceilings, alder cabinetry, granite countertops, a stainless-steel KitchenAid appliance package, wood floors and automatic blinds. Further elevating the living space is that air-conditioning and smart thermostats are present in unit for temperature regulation. Head down the hallway from the kitchen and you will find the spacious primary bedroom and spare room. The primary bathroom recently experienced a new custom glass shower and bathroom enclosure. Delight in the soothing sounds of the Yampa River beneath your private deck and patio. From the business side enjoy the 9â by 14â oversized garage door which enables you to house an RV, multiple vehicles or any personal toys. High ceilings, epoxy floors, natural light, and a half bathroom plus storage space make this feel larger than 1,367 square feet. This is an excellent opportunity for personal use, investment property or storage space for your hobbies and business needs.
- Type:
- Single Family
- Sq.Ft.:
- 488
- Status:
- Active
- Beds:
- 1
- Lot size:
- 30 Acres
- Year built:
- 2019
- Baths:
- 1.00
- MLS#:
- SS7078707
- Subdivision:
- No Defined Development
ADDITIONAL INFORMATION
Welcome to Champagne Lane, a very rare offering of 30 acres of prime land abutting the prestigious Marabou development. This property offers an idyllic blend of natural beauty, space, and convenience. Enjoy County living at its finest, with a feeling of serenity and plenty of elbow room, all just a few hundred yards from asphalt roads, a short 8-minute drive from the vibrant downtown of Steamboat, and 15-minute drive to the Steamboat Ski Resort. The panoramic views from this property are nothing short of breathtaking, encompassing Steamboat Ski Resort, Emerald Mountain, and Yampa Valley Views. Whether you're gazing out from your future home or exploring your property, the beauty of this location is sure to impress. While sightings of your neighbors might be few and far between, wildlife is abundant. Open space is aplenty: to the north of the property lies a ~400-acre ranch, to the east is open space of the ~1300-acre Marabou development, 20-acre parcel to the west, and 35-acre parcel to the south. The hard work has been completed with many improvements already in place including a productive well, a 2500-gallon cistern, septic, a solar array, connectivity to the grid, and a building pad that has been graded for the primary residence. Building in the county will deliver significant savings in permit fees as compared to building within city limits. For those who value their independence, there are no covenants, so you have the freedom to bring your mountain toys and fully embrace your chosen lifestyle. The "Barndominium" on the property provides an immediate home base and features 488 SQ/FT with 2 sleeping lofts, full size kitchen, laundry, and bathroom plus an oversized 2+ car garage/shop. Simply move in and enjoy or use this as your initial residence while you plan your legacy Estate. The seller also has complete plan sets available for those looking for a turnkey solution. Don't miss this opportunity to own a slice of paradise in Northwest Colorado.
- Type:
- Condo
- Sq.Ft.:
- 878
- Status:
- Active
- Beds:
- 2
- Year built:
- 1974
- Baths:
- 2.00
- MLS#:
- SS1969984
- Subdivision:
- Storm Meadows Condos
ADDITIONAL INFORMATION
Ski in/ski out condo in the highly sought after Storm Meadows Club complex. This nicely updated condo is located on the garden level, and features large sliding glass doors/windows in each of the mountain facing living areas/bedrooms that all connect to a large patio facing the ski area. After a long day of outdoor adventures, enjoy some of the best on mountain amenities that Steamboat has to offer. Located just across the parking lot, the amenities center includes a clubhouse with sauna, hot tubs, outdoor pool, fitness center, and tennis courts. Private ski locker just a few steps from the trail. Seasonal shuttle to the base area and transportation center will help you to get to all of the great dining, shopping, and activites that Steamboat has to offer be it in the base area or downtown. Incredible views towards South Valley and the base area. Great short term rental history. Come Make Storm Meadows Club #A113 your new mountain home today!
- Type:
- Single Family
- Sq.Ft.:
- 1,268
- Status:
- Active
- Beds:
- 3
- Lot size:
- 1 Acres
- Year built:
- 1983
- Baths:
- 1.00
- MLS#:
- 4191851
- Subdivision:
- Walton Creek Park
ADDITIONAL INFORMATION
Opportunity for small developer!!! Zoned for a variety of options - Live in as is or develop into 6 +/- townhomes, condos or apartments.
- Type:
- Mobile Home
- Sq.Ft.:
- 1,456
- Status:
- Active
- Beds:
- 3
- Year built:
- 1994
- Baths:
- 2.00
- MLS#:
- SS2695357
ADDITIONAL INFORMATION
Great opportunity to own an adorable home in Copper Mountain Estates located minutes from downtown Steamboat Springs! Situated at the end of the cul-de-sac with no neighbors on one side makes the home private and quiet. The home boasts 3 bedroom and 2 baths for a total of 1456 SqFt. Enter the home up a few stairs from the covered carport into a separate mudroom with a full size washer and dryer. In the kitchen, you will find lots of cabinets for storage, plentiful counter space with an island making meal prepping a breeze. The main living space has vaulted ceilings and new windows providing lots of natural light. The room allows for a sectional and 2 oversized armchairs providing plenty of room for the family. The primary bedroom has an en suite bathroom with a large walk-in shower and a closet providing ample storage. The carport could easily provide extra outdoor living space in the warmer summer months or retreat to the private deck off the back of the home. There is a shed on the property for added storage and the most beautiful Willow tree on the side of the home. Don't miss your opportunity to own in Steamboat, in a wonderful neighborhood with close proximity to all Steamboat has to offer!
- Type:
- Townhouse
- Sq.Ft.:
- 2,714
- Status:
- Active
- Beds:
- 4
- Year built:
- 2003
- Baths:
- 5.00
- MLS#:
- SS2320167
- Subdivision:
- Alpine Vista Townhomes
ADDITIONAL INFORMATION
Welcome to Alpine Vista Townhome #4, this lovely 4 bedroom, 4.5 bathroom townhome in the mountain area is in comfortable walking distance to the ski resort, on the bus route and has an active Short Term Rental (STR) permit within the yellow zone providing the ability to generate nightly rental income. The turn-key home is being sold fully furnished and has a spacious two garage with plenty of storage. The great room features cathedral ceilings, a stunning stone fireplace and has a vast number of windows that flood the space with an abundance of natural light. From the great room step out onto the deck, grab a chair and kick up your feet and take in some fresh alpine air. The kitchen is fully stocked with everything you need, has granite counters, stainless appliances, a pantry, and a breakfast bar with easy access to the dining area. For the ultimate convenience the primary bedroom is on the main level and has a luxurious spa bathroom with his and her vanities, a soaking tub and tiled shower. On the upper level is a spacious junior suite with lofted landing area and a private ensuite bathroom. On the lower level are two additional bedrooms each with their own private ensuite bathrooms and walkout access to the backyard. The vertical layout of the townhome allows for everyone to comfortably spread out and find their own space. After a long day on the slopes be sure to enjoy a soak in the hot tub. This maintenance-free townhome provides a relaxing basecamp to enjoy all that Steamboat has to offer. This property is mountain living at its finest!
- Type:
- Condo
- Sq.Ft.:
- 866
- Status:
- Active
- Beds:
- 1
- Year built:
- 1987
- Baths:
- 1.00
- MLS#:
- SS3654333
- Subdivision:
- Sunburst Condo
ADDITIONAL INFORMATION
Perfectly maintained and updated large one bedroom condo close to the bus, Steamboat Ski area, Whistler Park, yet tucked in a quiet coveted neighborhood. This condo has 866 square feet with ample space for living and dining with a gas fireplace as a focal point in the open living area. There are lovely views of the green belt from the large bank of windows from your living and dining area. The classy kitchen has new cabinets, stainless appliances, large range oven with an adjacent laundry closet with full size washer dryer. The full bathroom has also been updated throughout and includes a new hot water heater. All new flooring makes this condo stand out. There are two exterior locked storage areas next to the front door just for you with large enough areas that hold skis, bikes and more making this an ideal second home get away or for a primary home with all of the maintenance taken care of by the HOA. There is a community hot tub and sauna to enjoy also!
- Type:
- Condo
- Sq.Ft.:
- 1,000
- Status:
- Active
- Beds:
- 2
- Lot size:
- 0.07 Acres
- Year built:
- 1969
- Baths:
- 2.00
- MLS#:
- SS6076645
- Subdivision:
- Storm Meadows Condos
ADDITIONAL INFORMATION
Rarely available two bedroom ski inn unit facing the ski mountain with 1000 sq ft. Second bedroom accommodates 5 people. Unit sleeps up to 7 guests. Large entry mudd room could be converted to office. Large owners closet. Kitchen has new cabinetry and appliances as well as ample storage. Beautifully remodeled with travertine floors in kitchen, entry way and bathrooms, granite counter tops, stainless steel appliances, new doors and cabinetry. Heated bathroom floors. Spectacular views of the ski mountain and the two gondolas, the Flat Tops and the Valley. Community laundry on the same floor. Gas fireplace. Large ski closet next to unit. Incredible location. Move in soon! HOA has city approval to expand the parking area adding 47 parking spaces. Perfect location to ski right in at the end of your ski day or to come home for lunch. Patio faces the mountain and provides a relaxing spot to watch skiers go by. In the green zone, nightly rentals OK.
- Type:
- Single Family
- Sq.Ft.:
- 4,035
- Status:
- Active
- Beds:
- 4
- Lot size:
- 35.09 Acres
- Year built:
- 1993
- Baths:
- 4.00
- MLS#:
- SS3461426
ADDITIONAL INFORMATION
Set in Steamboat Springs, Colorado, this 4,000 square foot equestrian home sits on 35 beautiful acres. Itâs easy to appreciate the vast views, capturing the well-known ski resort, Sleeping Giant, and the green expanses of Steamboat's landscape. Those with an appreciation for nature will find peace, privacy and joy. The property boasts its own set of hiking trails suited for both relaxed walks and more active treks. Not to mention, the diverse wildlife that calls this place home. It's a sight to see, especially during the annual elk migration through the property's southern pasture. The property features a multifunctional barn, equipped for equestrian needs with a horse stall and tack room. Currently, part of this space serves as an art studio, suitable for those inspired by their surroundings. Inside the main residence, the kitchen stands out with its marble countertops and modern appliances. The home is elegant, with large windows, showcasing its surroundings, and comfortable with spacious rooms and hardwood flooring.. Basement: FNSH,FULL,WOAC
- Type:
- Condo
- Sq.Ft.:
- 594
- Status:
- Active
- Beds:
- 1
- Year built:
- 1969
- Baths:
- 1.00
- MLS#:
- SS2854907
- Subdivision:
- Storm Meadows Condos
ADDITIONAL INFORMATION
This impressive Ski-In condo offers comfort, convenience, and style. Ski-in access is amazing! A brief walk to access the slopes, then effortlessly glide home after an exhilarating day on the mountain. The restaurants of Steamboat Resort are just a short walk away. Unwind and rejuvenate next to the gas fireplace, or relax in the Hot Tub, providing a blissful retreat after a day on the mountain. The renovated kitchen is a gorgeous working space with a large eating bar. The kitchen features granite slab countertops, beautiful cherry cabinets, and wood floors. The updates in the bath and new carpet create a warm and comfy mountain retreat. Open the space up or enjoy the privacy from the bedroom with the large contemporary barn doors. The windows provide plenty of natural light. The quality Washer and Dryer in the unit make long stays more comfortable. Walk out on the large private patio, which is a great benefit for owners with pets. The Green Zone allows for positive Short Term Rental figures. The unit is sold âFurnishedâ, so wax your skis and enjoy the ultimate mountain lifestyle! Virtual Tour. https://my.matterport.com/show/?m=6VC6xjrVeoT&brand=0
- Type:
- Single Family
- Sq.Ft.:
- 4,015
- Status:
- Active
- Beds:
- 4
- Lot size:
- 5 Acres
- Year built:
- 2006
- Baths:
- 5.00
- MLS#:
- SS5217143
- Subdivision:
- Elk River Estates Subd
ADDITIONAL INFORMATION
The name "Giantview" speaks for itself when you walk in this mountain contemporary home in the Elk River Valley. Sitting on a pastoral 5 acres in Elk River Estates this home features breathtaking views of Sleeping Giant, the Steamboat Ski Area and Emerald Mountain. The spacious main floor features a gourmet kitchen with granite slab and butcher block countertops, 6 burner Thermador gas range oven, and a walk in pantry. An open dining area with a cozy gas fireplace and built in seating perfectly designed for hosting family and friends. The attached covered deck overlooks a private pond adorned with a modern sculpture, waterfall and views of the Elk River Valley, the perfect setting for when dinner is best served al fresco. The patio is complete with a wood fired pizza oven and is surrounded by a lush garden, just one more feature you won't believe you ever lived without. On the upper level you will find the primary suite, generous in space and natural light - your true sanctuary awaits with private covered deck, views in all directions, and the relaxing sound of the water features flowing below. Additional subtle luxuries in the primary include two walk in closets, a steam shower, double vanity, and washer/dryer hook ups. The walk out lower level hosts 3 more large bedrooms, all en suite with private bathrooms, and a large laundry area with utility sink and shelving. You will enjoy being able to track the sunset over the year from this gorgeous home with winter solstice setting over Deer Mountain, and summer solstice over Pilot's Knob. Horses are welcome here and the land is perfectly suited for them. Located just 5 miles to Downtown Steamboat and at the end of the subdivision, don't wait to experience for yourself the convenience, privacy and serenity of this stunning property.. Basement: FNSH,FULL,WOAC
- Type:
- Single Family
- Sq.Ft.:
- 4,225
- Status:
- Active
- Beds:
- 3
- Lot size:
- 38.62 Acres
- Year built:
- 2012
- Baths:
- 4.00
- MLS#:
- SS6265017
- Subdivision:
- Lake Catamount Subd
ADDITIONAL INFORMATION
From the quality of construction and thoughtful use of space to the artistic design and exquisite finishes, this home was designed to enjoy this spectacular private setting and stunning sunset views over Lake Catamount in understated elegance. You will notice European contemporary influences and artistic designer touches throughout the home. Walk through the front door and you are greeted with a framed view of Lake Catamount. The living room features high ceilings with a modern linear gas fireplace and built-in floating cabinetry. Poggenpohl is the leading brand for luxury kitchens in Germany and is featured here in this home along with sleek quartz counters, top of the line appliances. A large island provides lots of workspace and storage. This space offers more beautiful views and leads to a comfortable screened porch and covered patio. The main level primary bedroom is a decadent space offering privacy, dual walk-in closets, dual sinks, make-up vanity, jetted tub, and steam shower, plus a private deck. 2 additional bedrooms and baths are upstairs along with a large unfinished space currently used as an artistâs studio but could be transformed into any use that might be desired. Quality starts from the ground up and this home is designed for efficiency. Structural Insulated Panels (SIPs) comprise the frame, Warm Board radiant floor heating makes for low energy bills, the highest rated Low-E windows and Fujitsu A/C-heating units make for comfortable temperatures year-round. LED lighting is featured throughout, and fine finishes include Travertine and hardwood flooring, Sherle Wagner Design hand painted sinks and gold-plated faucets, and designer lighting fixtures. A 3-car attached garage will host your vehicles and toys. There are 2 ponds on the property, and you can hear the seasonal stream that meanders between and through them. You can hop on the hiking trail that leads to Catamounts yurt or enjoy fishing at the tailwaters of Catamount as an owner.. Basemen
- Type:
- Single Family
- Sq.Ft.:
- 9,797
- Status:
- Active
- Beds:
- 5
- Lot size:
- 1.09 Acres
- Year built:
- 2003
- Baths:
- 9.00
- MLS#:
- SS8340600
- Subdivision:
- Stonebridge Park
ADDITIONAL INFORMATION
Welcome to this spectacular, European ski chalet with a truly grand entry into the great room, looking beyond to the patio and creek. A spectacular chandelier accents the floor to ceiling stone fireplace and really sets the tone for the home. The kitchen is truly gourmet. William Ohs cabinetry is featured throughout. The main kitchen offers a spacious granite counter island allowing for lots of helping hands with an attached breakfast table, walk-in pantry with custom storage, and a cozy hearth room for informal conversations. The formal dining room is the perfect transition from the kitchen to the great room and offers 2 buffet stations and access to the lovely wine cellar. The home offers two spectacular primary suites. The upper-level primary is a decadent retreat with beamed vaulted ceilings, stone and granite fireplace, and a balcony overlooking the creek. The bath is spa-like with its jetted tub, rain shower and body jets, and a coffee bar with refrigerator drawers. The main level primary has access to the patio overlooking the creek, a large dressing area with center island storage, laundry, and a spacious bath with soaking tub and walk-in shower for 2. These suites are entered via the 2-story library space with its floor to ceiling gas fireplace and rich wood finishes. 2 additional bedroom suites and laundry are on the upper level along with a 1-bedroom âCarriage Houseâ. A large game room with a bar downstairs is ideal for entertaining. The amazing backyard is a park-like setting along the banks of Fish Creek with beautiful gathering places on the patio and along the river, outdoor stone fireplace, built-in grill, hot tub, and even a little private beach. Every home needs to be practical and the attached 3-car garage, large mudroom, driveway snow-melt system, smart features, security system, central vac and soon to be installed central air conditioning make this home as functional as it is elegant.. Basement: FNSH
- Type:
- Single Family
- Sq.Ft.:
- 2,376
- Status:
- Active
- Beds:
- 3
- Lot size:
- 9.41 Acres
- Year built:
- 1978
- Baths:
- 2.00
- MLS#:
- SS9884664
- Subdivision:
- Saddle Mt Ranchettes Subd
ADDITIONAL INFORMATION
Perfect ranch home nestled on 9 + private acres. This property has a lot to offer, including a horse arena, three separate pastures, two dry lots, and a seven-acre hay field. The property is ready for pasturing horses, haying, and other 4-H activities. Inside the 3 bedroom, 2 bath home youâll find a cozy living space with a wood-burning stove, a bright kitchen with new appliances and shelving, and of striking ranch views. The attached two-car garage has plenty of space for all your outdoor toys. A somewhat finished basement with storage, laundry, & office provides an opportunity to remodel and expand the living space. This place really is the best of both worlds! Enjoy the privacy of the outdoors and the ranching lifestyle accompanied with everything else that Steamboat Springs has to offer. Located in Saddle Mountain Ranchette, less than 15 miles away from downtown. Experience world-class skiing and biking, amazing restaurants and shops, and a perfect mountain community just a short drive away. This home is ready for a family! Conveniently located in Steamboat Springs School District and near the brand new Sleeping Giant Elementary School. Hayden School District is available as well. Donât miss this opportunity!. Basement: FULL
- Type:
- Single Family
- Sq.Ft.:
- 4,364
- Status:
- Active
- Beds:
- 5
- Lot size:
- 0.81 Acres
- Year built:
- 1981
- Baths:
- 5.00
- MLS#:
- SS6513184
- Subdivision:
- Male Property - Overlook
ADDITIONAL INFORMATION
Seller/ Listing agent is a Colorado Real Estate Broker. House designed and built by John Beauregard. Home is a D-log home. Built on a private road at the end of the cul-de-sac. AMAZING views of the ski mountain and valley. Vaulted ceilings with VERY Large Wood Beams in the Living Room, Family Room, Master & Guest Suite. Kitchen has a Wolf Range, Sub Zero Refrigerator, two Dishwashers, Warming Draw designed by Tim Reed. Living room, Dining room and Master are air conditioned. There is a one bedroom apartment downstairs with a separate entrance. Inside spectacular log staircase to master suite high- lighted in the American Log Homes book. There are 5 bedrooms and 4 1/2 baths. Outside beautiful grass and treed lawn. Oversized two car garage with four storage closets and work bench. Sheraton/Rollingstone Golf Membership available with this home. New Furnace and Hot Water heater installed as of 2024. Original Steamboat Gondola is included in the sale.. Basement: BSTB,DLBN,EXTE,FNSH,FULL
- Type:
- Single Family
- Sq.Ft.:
- 4,851
- Status:
- Active
- Beds:
- 6
- Lot size:
- 0.16 Acres
- Year built:
- 2023
- Baths:
- 7.00
- MLS#:
- SS8423299
- Subdivision:
- Wildhorse Meadows - The Range
ADDITIONAL INFORMATION
The Range at Wildhorse Meadows is an exquisite residential community nestled in the scenic surroundings of Steamboat Springs. This new construction home showcases mountain living combined with modern elegance. The home has a striking exterior featuring a combination of barn wood, concrete board-form tiles, metal siding, timber beams and expansive windows. Inside you are greeted by a three-story entryway and an open and inviting floor plan. The great room is adorned with vaulted ceilings and a grand fireplace. The kitchen is equipped with state-of-the-art appliances, ample storage space and 2 large islands for preparing meals, entertaining or casual dining. The dining area is bathed in natural light from the large doors that lead out onto the front patio. Six luxurious bedrooms each with their own bathroom provide ample space for family and guests. The primary suite offers a private patio with a hot tub, customized walk-in closet, bathroom with walk-in shower, toilet room and dual vanities. The upstairs rec room has vaulted ceilings, a fireplace, wet bar with pass-through window, balcony with hot tub and incredible views. Both second floor bedrooms have private decks. Large front patio provides a perfect setting for dining, gatherings or relaxing outside. The Range at Wildhorse Meadows offers an array of exceptional amenities including a fitness center, outdoor heated pool, grotto-style hot tub, clubhouse and private gondola. Situated just minutes away from the renowned the ski resort, The Strings Pavilion, and the charming downtown area, residents enjoy easy access to world-class skiing, music, hiking and biking trails, and a plethora of dining options. This furnished home presents an opportunity to experience mountain living at its finest. With its exquisite design, luxurious amenities and breathtaking surroundings, this home is a haven where you can create lasting memories and embrace the captivating spirit of the Rocky Mountains.
- Type:
- Condo
- Sq.Ft.:
- 1,138
- Status:
- Active
- Beds:
- 2
- Year built:
- 2008
- Baths:
- 2.00
- MLS#:
- SS4041818
- Subdivision:
- Howelsen Place
ADDITIONAL INFORMATION
You can have it all - live in the heart of downtown Steamboat with privacy and breathtaking views! This stylish contemporary two-bedroom, two-bathroom Howelsen Place residence offers a bright and spacious layout. Positioned as a top floor end-unit, it boasts stunning views of Howelsen Hill, Emerald Mountain and Sleeping Giant. The modern finishes, high ceilings, and large windows create a bright and inviting atmosphere. The well-appointed kitchen features stainless steel appliances and ample counter space, ideal for entertaining. The open floor plan ensures seamless flow and comfortable living. Relax and enjoy the spectacular views from the private sunny deck. With a dedicated parking space in the heated underground parking garage and a private ski locker at the Steamboat Ski Resort base area included, convenience is at your fingertips. Enjoy no interior stairs and easy elevator access from the parking garage right up to the top floor. Howelsen Place is renowned as one of the most desirable residences in Steamboat. The high-quality construction and design make this a very peaceful, quiet and secure location. Take a leisurely stroll on the scenic Yampa River Core Trail, go fly fishing on the Yampa River, savor breathtaking sunsets in the courtyard garden, or explore the best shops and restaurants in town. Howelsen Place caters to all lifestyles and interests. With its 'Green Zone' designation, you have the flexibility to use this residence as a short-term rental or make it your own private retreat. Donât miss this opportunity to live and play in the center of downtown Steamboat!

Andrea Conner, Colorado License # ER.100067447, Xome Inc., License #EC100044283, AndreaD.Conner@Xome.com, 844-400-9663, 750 State Highway 121 Bypass, Suite 100, Lewisville, TX 75067

The content relating to real estate for sale in this Web site comes in part from the Internet Data eXchange (“IDX”) program of METROLIST, INC., DBA RECOLORADO® Real estate listings held by brokers other than this broker are marked with the IDX Logo. This information is being provided for the consumers’ personal, non-commercial use and may not be used for any other purpose. All information subject to change and should be independently verified. © 2024 METROLIST, INC., DBA RECOLORADO® – All Rights Reserved Click Here to view Full REcolorado Disclaimer
Steamboat Springs Real Estate
The median home value in Steamboat Springs, CO is $828,500. This is higher than the county median home value of $512,900. The national median home value is $219,700. The average price of homes sold in Steamboat Springs, CO is $828,500. Approximately 30.03% of Steamboat Springs homes are owned, compared to 18.92% rented, while 51.05% are vacant. Steamboat Springs real estate listings include condos, townhomes, and single family homes for sale. Commercial properties are also available. If you see a property you’re interested in, contact a Steamboat Springs real estate agent to arrange a tour today!
Steamboat Springs, Colorado has a population of 12,520. Steamboat Springs is more family-centric than the surrounding county with 39.79% of the households containing married families with children. The county average for households married with children is 36.77%.
The median household income in Steamboat Springs, Colorado is $63,393. The median household income for the surrounding county is $67,472 compared to the national median of $57,652. The median age of people living in Steamboat Springs is 36.8 years.
Steamboat Springs Weather
The average high temperature in July is 81.6 degrees, with an average low temperature in January of 3.1 degrees. The average rainfall is approximately 17.9 inches per year, with 179.6 inches of snow per year.
