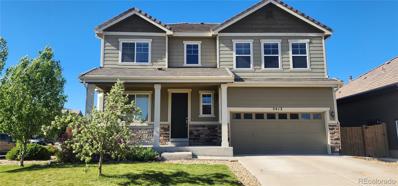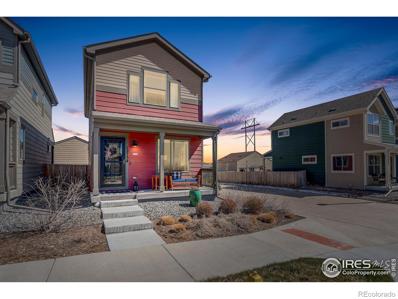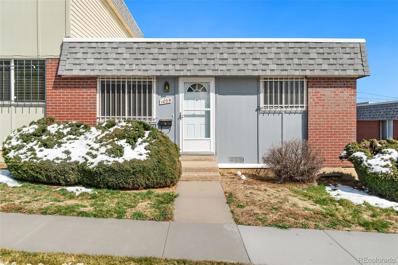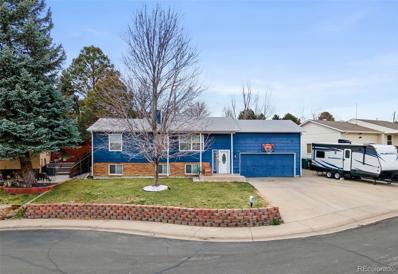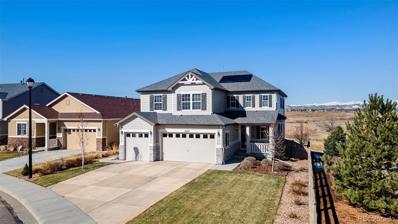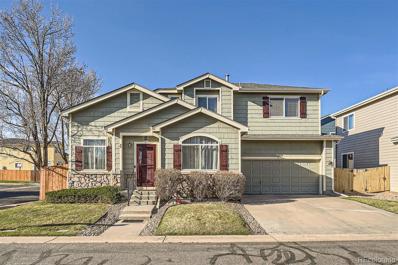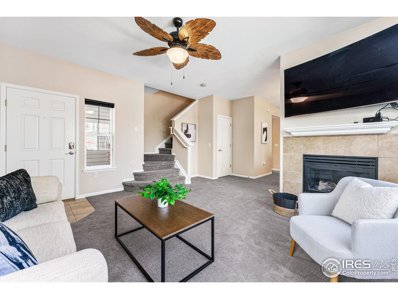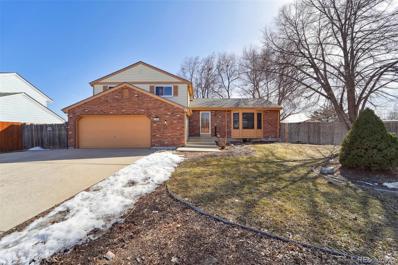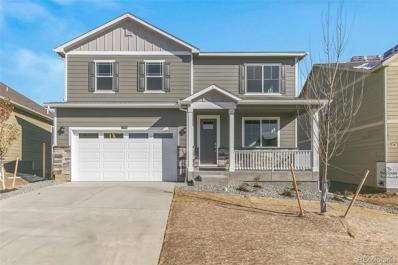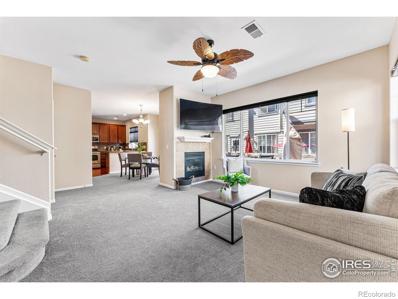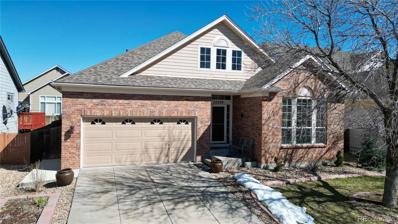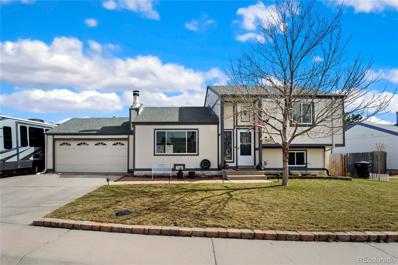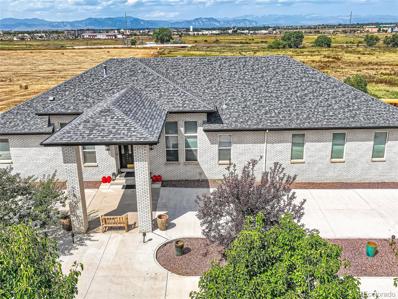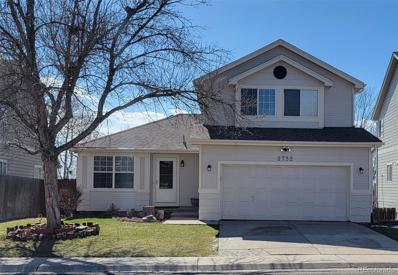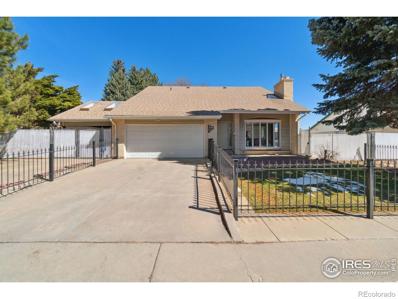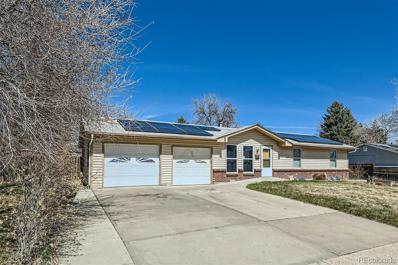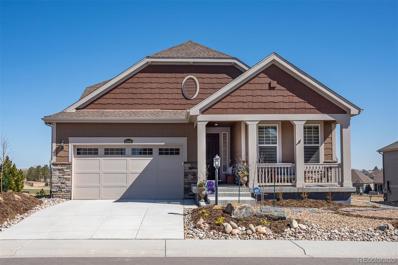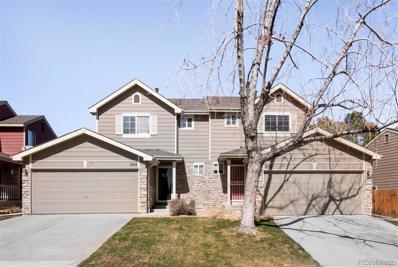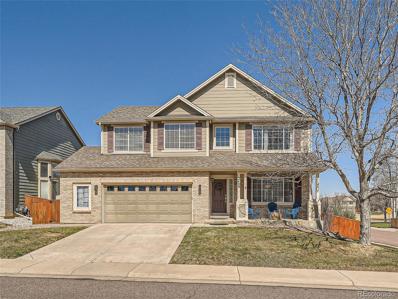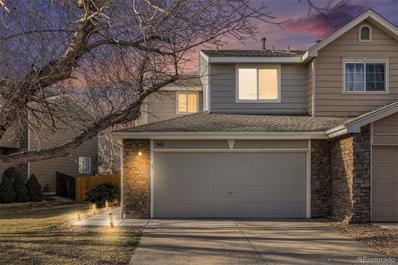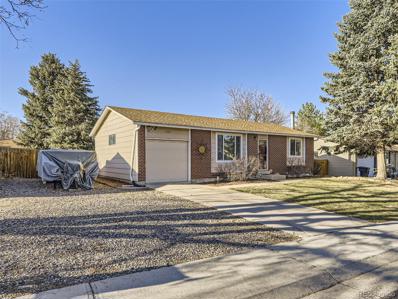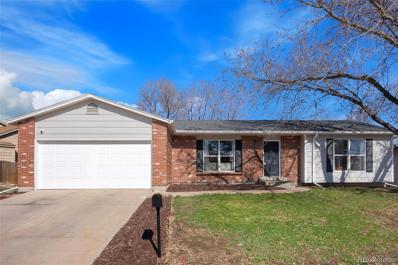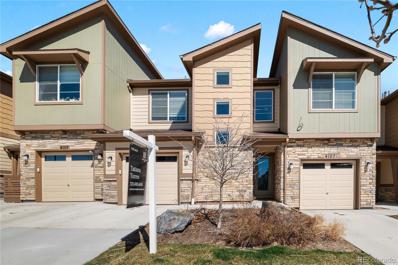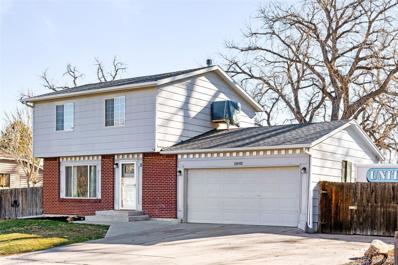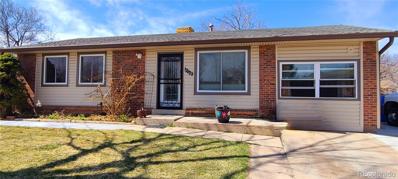Thornton CO Homes for Sale
- Type:
- Single Family
- Sq.Ft.:
- 3,256
- Status:
- Active
- Beds:
- 5
- Lot size:
- 0.14 Acres
- Year built:
- 2015
- Baths:
- 4.00
- MLS#:
- 9917302
- Subdivision:
- Bramming Farm
ADDITIONAL INFORMATION
This stunning residence in the desirable Bramming Farms subdivision offers unparalleled move-in readiness and numerous completed upgrades, ensuring immediate enjoyment for its fortunate new owners. Boasting a contemporary design and meticulous attention to detail, this home presents a perfect blend of style, comfort, and functionality. Featuring 5 bedrooms, 3.5 bathrooms, 2 Car Garage, Corner lot and finished basement. Upon entering, you're greeted by a welcoming foyer leading to a versatile study or formal sitting area. Follow the gleaming hardwood floors into the expansive great room with cozy fireplace, speakers in ceiling and it seamlessly connected to a bright sunroom dining area and an open kitchen. The kitchen is a chef's delight, featuring granite countertops, a convenient island, and a spacious walk-in pantry. The upper level hosts an oversized primary bedroom, bathed in natural light through several windows and adorned with hardwood floors. Laundry convenience is provided upstairs for added comfort. Descend to the professionally finished basement, offering a flexible living space with an additional bedroom, a contemporary 3/4 bath, and ample storage options. This home is equipped with important amenities, including a French drain, a sump pump, and a radon mitigation system. Outside, a concrete patio awaits for outdoor relaxation, surrounded by a fenced yard, lush landscaping, and mature trees ensuring privacy. A location for a flourishing garden area adds a touch of natural beauty to the tranquil surroundings. Don't miss the opportunity to make this your dream home. Get your pre-approval and ready to schedule your showing for this weekend! Included is a 14mo Blue Ribbon Home Warranty - Home has been pre-inspected with for full coverage. Available with this home.
Open House:
Sunday, 4/21 11:00-1:00PM
- Type:
- Single Family
- Sq.Ft.:
- 1,152
- Status:
- Active
- Beds:
- 2
- Lot size:
- 0.06 Acres
- Year built:
- 2020
- Baths:
- 3.00
- MLS#:
- IR1005886
- Subdivision:
- Riverdale Ranch
ADDITIONAL INFORMATION
Nestled at 12754 Ulster St in Thornton, CO, this charming "Wee Cottage" beckons with its inviting front patio, setting the tone for a cozy and comfortable living experience. Step inside this meticulously maintained two-bedroom, two-and-a-half-bathroom abode, constructed in 2020, boasting contemporary finishes and efficient design elements that promise an idyllic lifestyle. The main level offers a seamless flow, featuring a well-appointed kitchen complete with quartz countertops and stainless steel appliances, a quaint dining area, a snug living space, and a convenient half bath. Picture-perfect mornings await on the serene back patio, where you can savor your coffee amidst views of the courtyard, enveloped by the tranquility of the surrounding pasture. The courtyard, adorned with turf, eliminates the hassle of maintenance while providing an ideal spot for gardening enthusiasts to cultivate a container garden.Convenience reigns supreme with a one-car garage and a designated guest parking spot just steps from the rear patio. Ascend to the upper level, where a centrally located laundry area enhances functionality. The quiet primary suite at the rear of the home offers a peaceful retreat, while the guest bedroom and bath at the front provide comfortable accommodations for visitors.Experience the epitome of effortless living, as the HOA meticulously tends to the exterior, allowing you to relish in the abundant amenities Thornton has to offer. From the nearby Riverdale Golf Course and Adams Hollow Disk Golf Course to the scenic Riverdale Regional Park and Mann-Nyholt Lake for fishing enthusiasts, outdoor recreation options abound. For fitness enthusiasts, the state-of-the-art Trailwinds Recreation Center is within close reach, along with a plethora of shopping and dining destinations.Conveniently located near Denver International Airport (DIA), this residence offers easy access to travel opportunities. Check it out today!
$250,000
1029 Milky Way Thornton, CO 80260
- Type:
- Condo
- Sq.Ft.:
- 768
- Status:
- Active
- Beds:
- 2
- Lot size:
- 0.04 Acres
- Year built:
- 1968
- Baths:
- 1.00
- MLS#:
- 8351326
- Subdivision:
- Park North
ADDITIONAL INFORMATION
Stunningly Updated 2 Bed, 1 Bath Condo in Prime Thornton Location! Upon entry, you'll be greeted by a seamlessly flowing living space adorned with freshly painted kitchen cabinets and luxury plank vinyl flooring, creating an inviting ambiance throughout. The spacious living area offers versatility for relaxation or entertaining guests, with ample natural light filtering in through large windows. This condo comes complete with a host of conveniences, including a new hot water heater, and a washer and dryer. Additionally, a large storage shed provides ample space for all your belongings, ensuring a clutter-free living environment. With two reserved parking spaces, parking is always hassle-free, allowing you to come and go with ease. Situated in the vibrant Park North community, this home offers proximity to a plethora of amenities, including schools, shopping centers, and restaurants, ensuring all your daily needs are within reach. Don't miss this opportunity to own a turnkey condo in a prime Thornton location. Schedule your showing today and experience modern living at 1029 Milky Way.
$529,995
9427 Pelon Drive Thornton, CO 80260
- Type:
- Single Family
- Sq.Ft.:
- 1,872
- Status:
- Active
- Beds:
- 4
- Lot size:
- 0.18 Acres
- Year built:
- 1982
- Baths:
- 3.00
- MLS#:
- 5200846
- Subdivision:
- Tiona
ADDITIONAL INFORMATION
Welcome to this stunning single family home located in the desirable neighborhood of Tiona, perfectly located at the end of a cul-de-sac! This spacious 4 bedroom, 3 bathroom home features a 2 car garage and a large backyard perfect for entertaining. With ample parking available, this home is perfect for hosting guests. The interior of the home boasts vaulted ceilings for an open and airy feel, allowing the natural light to flow into the room. The living room features a beautiful fireplace, perfect for relaxing during the evenings. Head over to kitchen where you will find the heart of the home, you will not be disappointed as this kitchen is a chef's dream with all stainless steal appliances including a gas stove, newer cabinets with custom features, corian counter tops and large pantry offering ample storage space. Step outside through the glass sliding door into the covered patio that includes a stunning outdoor kitchen with a gas grill, perfect for summer barbecues or for al fresco dining, this home is an entertainers paradise all year round, truly a peaceful retreat. Large fenced in backyard offers all the privacy you are looking for, with sprinkler system front and back for your convenience! Head over the downstairs where you will find a large second living area that can be used for a family room, theater or game room, the options are endless! Two bedrooms and bathroom will be found in this level, perfect for additional privacy. This home also offers an attached oversized two car garage that comes with overhead storage. Plenty of additional parking on the driveway to fit all your summer toys, RV parking! No HOA! This home is located within close proximity to Water World, multiple parks, Hyland Hills Sports Complex, restaurants, and shopping. RTD stops are within walking distance for additional transit options. Exceptional location with access to I-25, US36, and 88th Avenue. Don't miss out on the opportunity to make this beautiful property your new home!
$900,000
15153 Vine Way Thornton, CO 80602
- Type:
- Single Family
- Sq.Ft.:
- 3,429
- Status:
- Active
- Beds:
- 5
- Lot size:
- 0.19 Acres
- Year built:
- 2017
- Baths:
- 3.00
- MLS#:
- 9553300
- Subdivision:
- Fairfield
ADDITIONAL INFORMATION
Prime location meets luxurious living in this exquisite 5-bedroom, 3-bathroom home, nestled against open space with panoramic mountain vistas. Step into a haven of elegance and comfort, where the open floor plan and abundant natural light beckon you inside. Every detail speaks of refinement, from the gourmet kitchen featuring a sprawling 6 x 9 ft granite island, farmhouse sink, and top-of-the-line appliances, to the expansive great room with a cozy gas fireplace and adjoining sunroom boasting breathtaking views. The main level offers versatility with a bedroom with walk-in closet that also would make an ideal office space, accompanied by a full bathroom and living area. Upstairs, discover the indulgent primary suite, complete with a lavish five-piece bath, dual walk-in closets, and uninterrupted mountain panoramas. Three additional bedrooms, one with its own walk-in closet, a generous loft area, and convenient upstairs laundry complete the upper level. Step outside to a professionally landscaped backyard oasis, where a covered patio provides the perfect spot to relish Colorado's stunning sunsets. Not only is this home energy efficient but it comes with solar! Save $$ on your electric bill. With upgrades including top-down bottom-up blinds, 9ft ceilings, and dual HVAC systems, this home effortlessly combines luxury and functionality. Large 3 car garage and unfinished basement provide a lot of ample storage. Located in a desirable neighborhood with a park and playground. Open space behind is a permanent bird and wildlife habitat. Adams 12 school district with Stargate K-12 within walking distance. Close to shops and dining, enjoy easy access to Denver, Boulder, and DIA, making this property the epitome of elevated living.
- Type:
- Single Family
- Sq.Ft.:
- 2,438
- Status:
- Active
- Beds:
- 3
- Lot size:
- 0.09 Acres
- Year built:
- 2002
- Baths:
- 3.00
- MLS#:
- 7147027
- Subdivision:
- Hunters Chase
ADDITIONAL INFORMATION
This spacious 2 story home in Hunter's Chase will feel like home from the minute you enter into the foyer and throughout as you marvel at the high ceilings and natural light! The fireplace that is open to both family room and living room provides warmth and charm! The kitchen boasts stainless appliances and a great pantry! The upper level includes three bedrooms, two baths and a laundry area - so convenient!
$439,900
12988 Grant B Cir Thornton, CO 80241
- Type:
- Other
- Sq.Ft.:
- 1,328
- Status:
- Active
- Beds:
- 2
- Lot size:
- 0.06 Acres
- Year built:
- 2006
- Baths:
- 3.00
- MLS#:
- 1005666
- Subdivision:
- Thorncreek Village
ADDITIONAL INFORMATION
Welcome home to this exceptional end-unit townhome in desirable Thorncreek Village with everything you've been searching for! This home has been meticulously updated and maintained with granite countertops, newer furnace, AC, hot water heater, washer/dryer, carpet, paint, and window shades that ensure modern comfort and style. The main level offers a spacious open layout with a large kitchen that seamlessly connects to a dining area and a generous great room featuring a cozy gas fireplace. Additionally, the main floor includes a convenient half bathroom and a dedicated laundry room. Upstairs, you'll find a stunning primary suite with a large bonus space (think sitting area, workout space, office, or convert to make a 3rd bedroom), a two-sided fireplace, large closets, and a luxurious master bath. The upper level also features a sizable and light filled secondary bedroom and bathroom. Step outside and enjoy two spacious outdoor areas-a large private front patio and a fenced back patio that was recently expanded. This home is ideally located near shopping, parks, highways, and more! Plus, residents can take advantage of the HOA pool for relaxation and recreation. This turnkey property is ready for you!
$499,900
4384 E 114th Way Thornton, CO 80233
- Type:
- Single Family
- Sq.Ft.:
- 2,446
- Status:
- Active
- Beds:
- 3
- Lot size:
- 0.22 Acres
- Year built:
- 1977
- Baths:
- 3.00
- MLS#:
- 4342267
- Subdivision:
- Woodglen
ADDITIONAL INFORMATION
Welcome to this charming home located in the desirable Woodglen subdivision in Thornton, Colorado. This property offers a unique opportunity for those looking for a home with updates, while still having the potential to add their personal touch. Situated on an oversized lot, this home provides ample space for outdoor activities, gardening, or even expanding the existing footprint. The possibilities are endless! Step inside and be greeted by the recently updated flooring, which adds a touch of modern elegance to the living spaces. The updated kitchen is a true highlight, featuring beautiful granite countertops and sleek stainless steel appliances. Whether you're a seasoned chef or just enjoy cooking for your loved ones, this kitchen is sure to impress. The Woodglen subdivision offers a welcoming community atmosphere, with nearby parks, schools, and convenient access to shopping and dining options. Commuting is a breeze, with easy access to major highways and public transportation. Schedule a showing today and envision the possibilities that await you in this charming property.
- Type:
- Single Family
- Sq.Ft.:
- 2,649
- Status:
- Active
- Beds:
- 5
- Lot size:
- 0.36 Acres
- Year built:
- 2024
- Baths:
- 3.00
- MLS#:
- 2829128
- Subdivision:
- Timberleaf
ADDITIONAL INFORMATION
**Estimated delivery date: May** The Henley at Timberleaf is a charming 2 story on an incredibly large 15,000 sq ft lot. This home offers something for everyone including a study on the main floor, with a full bath and bedroom! Plenty of space with 5 beds, 3 baths plus a 2-car garage! The home includes a spacious primary bedroom suite with a generous walk-in closet. The kitchen overlooks the eat-in nook overlooking the family room, making it the perfect place to entertain guests. This home features the Blanca white color story. The laminate flooring flows seamlessly from the entry, throughout the kitchen and great room. Fireplace with tile wall, A/C, stainless appliances, and Smart home technology. ***Photos are representative and not of actual home***
- Type:
- Condo
- Sq.Ft.:
- 1,328
- Status:
- Active
- Beds:
- 2
- Lot size:
- 0.06 Acres
- Year built:
- 2006
- Baths:
- 3.00
- MLS#:
- IR1005666
- Subdivision:
- Thorncreek Village
ADDITIONAL INFORMATION
Welcome home to this exceptional end-unit townhome in desirable Thorncreek Village with everything you've been searching for! This home has been meticulously updated and maintained with granite countertops, newer furnace, AC, hot water heater, washer/dryer, carpet, paint, and window shades that ensure modern comfort and style. The main level offers a spacious open layout with a large kitchen that seamlessly connects to a dining area and a generous great room featuring a cozy gas fireplace. Additionally, the main floor includes a convenient half bathroom and a dedicated laundry room. Upstairs, you'll find a stunning primary suite with a large bonus space (think sitting area, workout space, office, or convert to make a 3rd bedroom), a two-sided fireplace, large closets, and a luxurious master bath. The upper level also features a sizable and light filled secondary bedroom and bathroom. Step outside and enjoy two spacious outdoor areas-a large private front patio and a fenced back patio that was recently expanded. This home is ideally located near shopping, parks, highways, and more! Plus, residents can take advantage of the HOA pool for relaxation and recreation. This turnkey property is ready for you!
- Type:
- Single Family
- Sq.Ft.:
- 1,866
- Status:
- Active
- Beds:
- 3
- Lot size:
- 0.13 Acres
- Year built:
- 2002
- Baths:
- 2.00
- MLS#:
- 2341792
- Subdivision:
- Eastlake Village
ADDITIONAL INFORMATION
This charming ranch-style home is located in the desirable Eastlake neighborhood. With a spacious open floor plan, this home is perfect for anyone looking for a cozy retreat. The home features a New Furnace, New A/C, New Sump Pump, New Radon Mitigation, as well as Hardwood Flooring, Multi-Sided Fireplace, and New Ceiling Fans throughout. The kitchen boasts All New Stainless-Steel Appliances, walk-in pantry, and plenty of natural light. Full unfinished basement ready for your personal touch. The outdoor space includes a large deck, professionally landscaped with new trees and flower beds providing a peaceful environment. An outstanding community with easy highway access to Denver and Boulder. Close to the Restaurants, Orchard Town Center, Thorncreek Golf Course, and Eastlake Nature Preserve with extensive trails for your enjoyment. Don’t miss out on this opportunity to own a home in this wonderful community. Call today to schedule your private showing!!
- Type:
- Single Family
- Sq.Ft.:
- 1,372
- Status:
- Active
- Beds:
- 4
- Lot size:
- 0.2 Acres
- Year built:
- 1974
- Baths:
- 2.00
- MLS#:
- 1524737
- Subdivision:
- Grange Creek
ADDITIONAL INFORMATION
Welcome to this charming and cozy tri-level home nestled in the sought-after Grange Creek neighborhood of Thornton! Step into the bright and inviting living room, boasting soaring vaulted ceilings and a wood-burning fireplace, perfect for those chilly evenings. The kitchen and dining areas seamlessly flow from the living room, offering sliding glass door access to the patio for easy outdoor entertaining. With custom-painted doors throughout, this home exudes a cool Colorado vibe. Upstairs, discover two sunny and spacious bedrooms that share a full bath, providing ample space for rest and relaxation. The lower level features two additional spacious bedrooms, alongside a combined bathroom and laundry room adorned with a custom Colorado countertop, adding both functionality and style. Outside, the fenced backyard offers ample space to unwind, complete with a large lawn and young trees, providing a serene oasis for outdoor enjoyment. Additionally, a detached two-space garage provides ideal storage or hobby space, adding versatility to the property. With eight off-street parking spaces and close proximity to parks, shopping, and dining, this home offers both comfort and convenience. Don't miss the opportunity to see this must-see property!
$1,595,000
13831 Downing Street Thornton, CO 80602
- Type:
- Single Family
- Sq.Ft.:
- 3,734
- Status:
- Active
- Beds:
- 4
- Lot size:
- 5.18 Acres
- Year built:
- 2001
- Baths:
- 3.00
- MLS#:
- 2234579
- Subdivision:
- Wadley Farms 2
ADDITIONAL INFORMATION
STUNNING modern farmhouse with breathtaking panoramic views of the Rockies in the horse property community of The Wadley Farms! The open concept home has been masterfully updated with custom finishes throughout, utilizing the finest materials to create an unparalleled country retreat. This exquisite walk-out basement ranch home, sits atop 5.2 acres of beautiful pasture land with a creek & a farmer's ditch running through it, creating a lovely oasis for all types of avifauna & only minutes away from trails, rails, parks, shopping, restaurants, and highways. Highlights of the property include a massive covered deck and patio, fully fenced yard, a gorgeous custom-built chicken coop & animal shed large enough for goats, alpacas, etc.. The home boasts new refinished hardwood flooring throughout the main level & beautiful LVP flooring in the lower level. Enjoy the deluxe sound speakers throughout the home's interior and exterior and the motorized Hunter Douglas window treatment throughout. The massive gourmet kitchen has high end stainless steel appliances, elegant granite countertops, and a spacious breakfast nook that opens up to the enormous sun-drenched family room with its oversized west-facing windows showing off the panoramic mountain views and alluring floor-to-ceiling marble fireplace. Adjacent to the family room is the expansive covered Trex deck. The serene primary bedroom provides ample privacy and deck access. The gorgeous spa style primary bathroom includes a soaking tub and a large walk-in shower. The main floor is made complete with a study, 1 additional bedroom, a gorgeous dining room, a large powder room, and laundry/mudroom that leads to the oversized 5-car garage. The walk-out basement is an entertainer's dream featuring a great room, wetl bar, 2 bedrooms, a beautifully updated bathroom, and a large storage area with access to the garage and a dumbwaiter between the kitchen and the wet bar making it perfect for entertaining! Seller is Agent/owner.
- Type:
- Single Family
- Sq.Ft.:
- 1,544
- Status:
- Active
- Beds:
- 3
- Lot size:
- 0.14 Acres
- Year built:
- 1997
- Baths:
- 3.00
- MLS#:
- 4084013
- Subdivision:
- Signal Creek
ADDITIONAL INFORMATION
Comments Listing Comments: Walk-out Basement with New Composite Deck! A gorgeous open layout two-story home in the highly desired Signal Creek neighborhood. This home has many recent updates including fresh interior paint, new microwave, newer floor, countertops and etc. All bedrooms are on the second level for privacy. Primary bedroom has walk-in closet, double sink bath with extended counter space. Beautiful kitchen with plenty of cabinet space.Convenient location: walking distance to the community pool, East Lake Shores Park close by, or bike/walk trails throughout the area, Blocks away from E. 120th and E. 136th Ave with easy access to I-25, Hwy 7 and E470. Perfect neighborhood for commuter families, pet families and families just getting started. Topgolf, Thorncreek Golf Course, Springvale Disc Golf Course, Trail Winds Rec Center and Open Space are all minutes from your front door.
- Type:
- Single Family
- Sq.Ft.:
- 3,108
- Status:
- Active
- Beds:
- 4
- Lot size:
- 0.21 Acres
- Year built:
- 1979
- Baths:
- 2.00
- MLS#:
- IR1005516
- Subdivision:
- Heftler Homes Hillcrest
ADDITIONAL INFORMATION
Discover the epitome of comfortable living in this captivating 2-story home, complete with a basement and attached 2-car garage. Enter to find a stunning living room fireplace, beautiful dining space, and a sunlit sunroom perfect for unwinding.Upstairs, a sprawling loft awaits, accompanied by an office space boasting breathtaking views of the Denver skyline and the primary suite. Recently updated, this home features a new front door, fresh paint, plush carpeting, and chic dining room lighting. The main level offers convenience with two main level bedrooms, as well as new tile in the bathroom and mudroom.Outside, entertain on the front patio or expansive backyard deck, while additional car/toy storage is provided by the carport and a newly painted garden shed. A spacious garden area and a wine cellar adds allure for gardeners and connoisseurs alike. Rest easy knowing there's a secure safe room in the basement, along with ample storage and whole house storm shutters.Complete with modern amenities and thoughtful touches, this home offers a seamless blend of style and functionality. Don't miss the opportunity to call this gem yours!
$520,000
1085 W 96th Place Thornton, CO 80260
- Type:
- Single Family
- Sq.Ft.:
- 1,040
- Status:
- Active
- Beds:
- 5
- Lot size:
- 0.21 Acres
- Year built:
- 1974
- Baths:
- 3.00
- MLS#:
- 8737200
- Subdivision:
- Deza Estates
ADDITIONAL INFORMATION
Centrally located, large lot, ample space, a Great Value home in Adams 12 5-star school district. Home features 3 beds, 2 baths on the main floor and 2 non-conforming bedrooms, a full bath and family room in the finished basement. Additional features include wood floors, stainless steel appliances, open floorplan, primary en-suite on the main level, handicapped accessible, NO HOA, double sided garage, owned solar panels, storage shed, large beautiful lot. An amazing value, don't miss out!
- Type:
- Single Family
- Sq.Ft.:
- 1,988
- Status:
- Active
- Beds:
- 2
- Lot size:
- 0.19 Acres
- Year built:
- 2022
- Baths:
- 2.00
- MLS#:
- 6203422
- Subdivision:
- Heritage Todd Creek
ADDITIONAL INFORMATION
Here’s the place that only existed in your heart! This remarkable spacious lot on the Fairway of the 6th Hole is a must-see in the highly coveted Heritage Todd Creek Golf Community. This exquisitely maintained, open floor plan home, has high-end upgrades everywhere including Solid Hardwood Quarter Sawn White Oak Floors, Gourmet Kitchen with Professional Grade Thermador Dual Fuel Range, Upgraded Kitchen Aid Appliances, Custom Closet Systems, and Crisp White Chantilly Lace Paint throughout, which complements the light and airy feeling. This state-of-the-art Smart Home includes the best motorized Hunter Douglas Window Coverings available, a Wireless Security Camera / Alarm System, and Remotely Dimmable Lighting throughout the house. This beautiful home is absolute perfection! There is an oversized extra deep 2-car garage with room for your golf cart. Professionally designed Xeriscape yard, and a large patio with enviable outdoor living on the golf course. The huge basement is the full footprint of the home with high ceilings and garden-level windows. Be ready to enjoy coffee in the morning on your deck, and a glass of wine in the evening air, watching the city lights. Book an appointment today to see this beautiful home and make it yours!
$425,000
543 W 91st Drive Thornton, CO 80260
- Type:
- Townhouse
- Sq.Ft.:
- 1,724
- Status:
- Active
- Beds:
- 3
- Lot size:
- 0.08 Acres
- Year built:
- 1998
- Baths:
- 4.00
- MLS#:
- 6127239
- Subdivision:
- North Creek Sub
ADDITIONAL INFORMATION
Meticulously maintained and minutes from I-25, this townhome offers sunlit living and convenient livability. A wide driveway capped by a two-car attached garage leads into a bright entryway. Further into the home, an open-concept living, dining and kitchen space creates ease of entertaining. The kitchen makes excellent use of space with an abundance of cabinetry and a high-top breakfast bar for additional seating. Sliding glass doors lead outward onto a spacious, newly installed deck that offers both shade and sunshine throughout the day. Flexible bedroom spaces include a primary suite with a bright picture window and glass-enclosed walk-in shower. Generous closet storage provides ample space to store seasonal attire and decor. Retreat to a lower-level hideaway complete with a bar nook, dishwasher, sizable recreation area and a half bath. Outside, residents can revel in the coveted Colorado climate with a lush backyard surrounded by private fencing and low-maintenance landscaping.
- Type:
- Single Family
- Sq.Ft.:
- 3,565
- Status:
- Active
- Beds:
- 6
- Lot size:
- 0.16 Acres
- Year built:
- 2000
- Baths:
- 5.00
- MLS#:
- 7886028
- Subdivision:
- The Haven At York Street
ADDITIONAL INFORMATION
Ideal living for optimal comfort and entertainment! This 6-bedroom, 5-bathroom property at Haven At York Street presents an ideal living situation with a versatile Next Gen layout or suitable for potential rental income. Boasting an Engle home design, this dream residence offers a range of amenities and features that cater to discerning buyers. The finished walkout basement, complete with a private entrance, one bedroom, two bathrooms, full kitchenette, and laundry facilities, adds significant value to the property. Situated in Thornton, the property enjoys a serene neighborhood ambiance along with access to community amenities such as a pool, parks, trails, and convenient routes to major highways. St. Anthony Hospital, Cabela's, Denver Premium Outlet Mall, and The Orchard Shopping Center are easily accessible, enhancing the area's convenience. Indoors, the layout is thoughtfully crafted for both comfortable daily living and entertaining. Highlights include high ceilings, a gas fireplace, luxury wood-grained LVT, and carpeted floors, creating a welcoming atmosphere. The well-appointed kitchen features stainless steel appliances and a double oven, perfect for culinary enthusiasts and hosting gatherings. Outdoor spaces on the corner lot property include a covered front porch, a two-tiered outdoor terrace with a fire pit and outdoor pizza oven, a fenced lawn, stamped patio, trex decking, and a hot tub, providing ample opportunities for outdoor relaxation and entertainment. Additional amenities such as ceiling fans throughout, garage lockers for storage, a home EV charger, an in-home whole-house humidifier, and a 100-gallon water heater with a recycling pump further enhance the property's allure. In summary, this Haven At York Street residence represents an exceptional opportunity for those seeking a comfortable, well-equipped home with Next Gen or income potential in a desirable neighborhood.
$450,000
501 W 91st Circle Thornton, CO 80260
- Type:
- Townhouse
- Sq.Ft.:
- 1,443
- Status:
- Active
- Beds:
- 3
- Lot size:
- 0.07 Acres
- Year built:
- 1998
- Baths:
- 3.00
- MLS#:
- 5465861
- Subdivision:
- North Creek
ADDITIONAL INFORMATION
This newly remodeled and meticulously maintained sunlit south-facing townhome is a rare find. The primary boasts an en suite bathroom and large walk-in closet. The living area is flooded with light leading to the newly remodeled kitchen complete with stainless appliances, freshly painted cabinets and gorgeous quartz countertops. The entire home boasts beautiful new flooring. An oversized two car garage is complimented by the unfinished basement with potential for future additional living space or classic gym or storage. As if that wasn’t enough 91st Circle has a brand new roof (2024), brand new hot water heater (2019), brand new air conditioning unit (2023), brand new fence (2023), fresh exterior paint (2024) brand new flooring (2022) and just remodeled kitchen (2023) not to mention for the investment minded buyer the HOA allows rentals. Spend weekends at the nearby trails, playgrounds and parks. Commuting is a breeze with a 9 minute walk to the Huron St + Fox Dr Bus Stop, 4 minute drive to I-25 and your choice of favorite restaurants, shops and schools an easy bike ride away. This townhome is beautifully turnkey and ready for you to make your home. Don’t wait, guaranteed to move fast.
- Type:
- Single Family
- Sq.Ft.:
- 1,650
- Status:
- Active
- Beds:
- 3
- Lot size:
- 0.17 Acres
- Year built:
- 1972
- Baths:
- 2.00
- MLS#:
- 8685245
- Subdivision:
- Woodglen
ADDITIONAL INFORMATION
Welcome Home! Nestled in the heart of Thornton, this stunning single-family home is the perfect blend of comfort, style, and convenience. This three bedroom, two bath residence has RV parking, a huge backyard, and the convenience of the light rail just 5 minutes away! Once inside, you'll be greeted by natural light that floods the open-plan living areas, creating an inviting atmosphere that feels like home. The modern kitchen, equipped with stainless steel appliances and ample storage space will easily become the heart of this home. Downstairs, a finished basement boasts an additional bedroom and a large living area, providing ample space for guests, hobbies, or a home office. Outside, a large fenced yard offers privacy and room for outdoor enjoyment. Complete with an attached 1-car garage and RV parking provides ample space for your vehicles. Just a few of the updates: newer roof, new windows in basement 2023, new furnace and a/c 2023, sprinkler system in the front and back, and water heater- 2023, new carpet throughout. Close to all amenities, grocery, dry cleaning, and I-25.
- Type:
- Single Family
- Sq.Ft.:
- 1,880
- Status:
- Active
- Beds:
- 3
- Lot size:
- 0.17 Acres
- Year built:
- 1980
- Baths:
- 2.00
- MLS#:
- 3511450
- Subdivision:
- Remington
ADDITIONAL INFORMATION
Welcome home to this stunning and contemporary ranch-style residence situated in the sought-after Remington community of Thornton! Step inside to discover a meticulously updated interior, boasting a spacious and open main living area perfect for both relaxation and entertaining. The kitchen has been tastefully updated with chic white cabinetry, a stylish tile backsplash, and a convenient kitchen island with seating, while the adjacent dining area features French doors leading to the outdoor patio, creating a seamless indoor-outdoor living experience. Cozy up by the wood-burning fireplace in the family room, creating the perfect ambiance for chilly evenings. Upstairs, you'll find two generously sized bedrooms and a full bath, providing comfort and convenience for all. The finished basement offers additional living space with a large recreation room, an additional bedroom, a bathroom, and a convenient laundry room. Outside, the patio overlooks a fully fenced yard, offering a private retreat for outdoor gatherings or leisurely afternoons. This home has been thoughtfully updated with new flooring in the basement, a radon mitigation system, a roof that is only three years old, a new furnace and AC, and a tankless water heater installed in 2015, ensuring peace of mind for years to come. With a low annual HOA fee of just $230, you can enjoy the benefits of a fantastic community without breaking the bank. Conveniently located near outdoor recreation opportunities, shopping destinations, and dining options, this home offers the perfect blend of comfort, style, and convenience in the thriving community of Thornton. Don't miss your chance to make this your dream home!
$454,995
4147 E 98th Place Thornton, CO 80229
- Type:
- Townhouse
- Sq.Ft.:
- 1,497
- Status:
- Active
- Beds:
- 3
- Lot size:
- 0.07 Acres
- Year built:
- 2021
- Baths:
- 3.00
- MLS#:
- 8694649
- Subdivision:
- River Valley Village
ADDITIONAL INFORMATION
Presenting a move-in-ready townhome, constructed in 2021, boasting three bedrooms and three bathrooms. The main level showcases an inviting open layout flooded with natural light, creating an expansive ambiance ideal for hosting gatherings. The PRIMARY BEDROOM, conveniently situated on the MAIN FLOOR, features a walk-in closet and a spacious ensuite bathroom. The modern kitchen is equipped with stainless steel appliances, quartz countertops, and an ample island, perfect for seating and meal preparation. Upstairs, you'll find two additional bedrooms, a full bathroom, and a versatile loft area. The Homeowners Association enriches the living experience by offering a chip card for access to a range of amenities including a pool, hot tub, clubhouse, playgrounds, fitness center, and sand volleyball court—all conveniently positioned at the community's entrance. Benefit from the townhome's strategic location, providing easy access to shopping and a nearby light rail station. If you crave a hassle-free lifestyle, look no further! ***ATTENTION BUYERS*** This home qualifies for Zero Money down Conventional Loan with waived mortgage insurance, no Funding Fee, and waived bank fees for qualified first-time homebuyers. LENDER'S CREDIT AVAILABLE TOWARD BUYING THE RATE DOWN!
$525,000
11692 Ash Street Thornton, CO 80233
- Type:
- Single Family
- Sq.Ft.:
- 1,104
- Status:
- Active
- Beds:
- 4
- Lot size:
- 0.29 Acres
- Year built:
- 1978
- Baths:
- 3.00
- MLS#:
- 8980329
- Subdivision:
- Grange Creek
ADDITIONAL INFORMATION
A complete, high-end renovation and a serene location emphasize the livability of this Grange Creek residence. The expansive, fenced-in corner lot offers an abundance of sunshine that cascades into the home through generous windows. An open-concept interior features new paint and lighting, highlighting a fully reimagined kitchen with hexagonal tile backsplash, stainless steel appliances, and a pass-through high-top breakfast bar/island. Flexibility is afforded with two spacious primary suites — one of which is situated on the lower level with a spacious walk-in closet/office area and ample natural light through egress windows. The serenity of this home is highlighted by a spacious outdoor retreat lined with mature trees. Outdoor entertaining is afforded on the covered patio space that overlooks the home’s lush yard, where recreation and gardening are easily imagined. Flanked by a paved nature trail, the home is situated in an area with abundant access to parks and green spaces.
- Type:
- Single Family
- Sq.Ft.:
- 1,215
- Status:
- Active
- Beds:
- 3
- Lot size:
- 0.16 Acres
- Year built:
- 1973
- Baths:
- 2.00
- MLS#:
- 3297305
- Subdivision:
- Thornton Meadows
ADDITIONAL INFORMATION
Located in the charming Thornton Meadows Neighborhood, merely a stone’s throw away from East Lake Shores Park, this 1973 ranch-style home with elongated driveway offers impressive features. The open layout welcomes abundant natural light into the kitchen. living room, and dining area. This 3-bedroom, 2-bedroom residence includes a bonus room that can serve as a 4th bedroom or workspace. Step into the fence backyard for privacy and relaxation, where pets can also enjoy the space. Picture yourself unwinding on the covered deck or beneath the shady tree, surrounded by the serene backyard atmosphere. Delight in harvesting fruits from the wild plum, peach, and apricot trees! Your storage requirements are met with 2 outdoor sheds and concrete pads suitable for a work truck, RV, ATV’s, or a small boat. This property is free from homeowner’s association fees, offering you more freedom. Conveniently situated in Thornton, just 3 miles east of I-25 and 120th Avenue, with easy access to Highway 76 & 85. Don’t let this remarkable opportunity slip away! Home in Good/Fair Condition and Priced Accordingly. ** Sellers may need 30 Day Lease Back Option after Close. ** ++ ** Please call Listing Agent Lisa Brown directly at 720-737-2208 to book tour of the home. **
Andrea Conner, Colorado License # ER.100067447, Xome Inc., License #EC100044283, AndreaD.Conner@Xome.com, 844-400-9663, 750 State Highway 121 Bypass, Suite 100, Lewisville, TX 75067

The content relating to real estate for sale in this Web site comes in part from the Internet Data eXchange (“IDX”) program of METROLIST, INC., DBA RECOLORADO® Real estate listings held by brokers other than this broker are marked with the IDX Logo. This information is being provided for the consumers’ personal, non-commercial use and may not be used for any other purpose. All information subject to change and should be independently verified. © 2024 METROLIST, INC., DBA RECOLORADO® – All Rights Reserved Click Here to view Full REcolorado Disclaimer
| Listing information is provided exclusively for consumers' personal, non-commercial use and may not be used for any purpose other than to identify prospective properties consumers may be interested in purchasing. Information source: Information and Real Estate Services, LLC. Provided for limited non-commercial use only under IRES Rules. © Copyright IRES |
Thornton Real Estate
The median home value in Thornton, CO is $526,250. This is higher than the county median home value of $333,300. The national median home value is $219,700. The average price of homes sold in Thornton, CO is $526,250. Approximately 67.96% of Thornton homes are owned, compared to 28.24% rented, while 3.8% are vacant. Thornton real estate listings include condos, townhomes, and single family homes for sale. Commercial properties are also available. If you see a property you’re interested in, contact a Thornton real estate agent to arrange a tour today!
Thornton, Colorado has a population of 132,310. Thornton is more family-centric than the surrounding county with 40.01% of the households containing married families with children. The county average for households married with children is 37.79%.
The median household income in Thornton, Colorado is $73,517. The median household income for the surrounding county is $64,087 compared to the national median of $57,652. The median age of people living in Thornton is 33.7 years.
Thornton Weather
The average high temperature in July is 91.3 degrees, with an average low temperature in January of 17.6 degrees. The average rainfall is approximately 17 inches per year, with 40.6 inches of snow per year.
