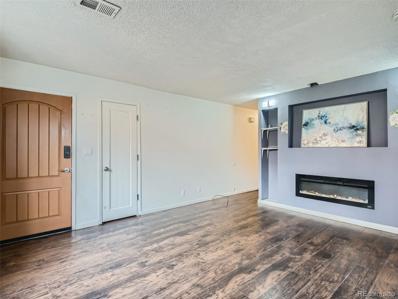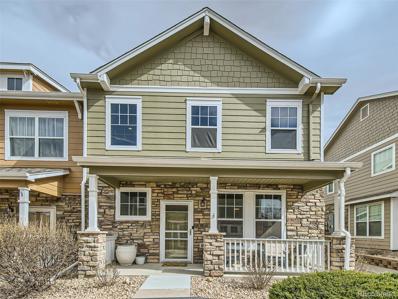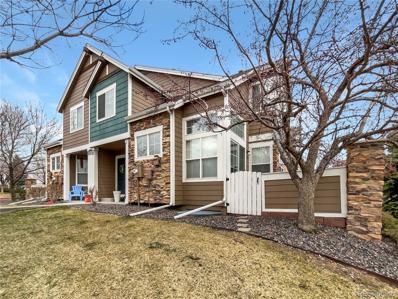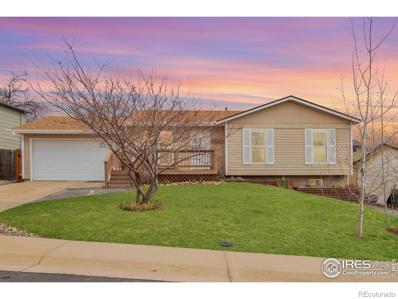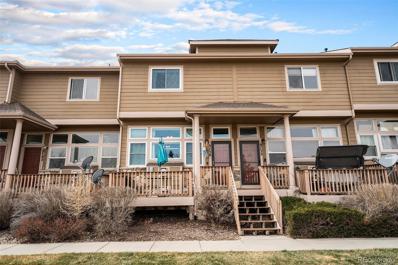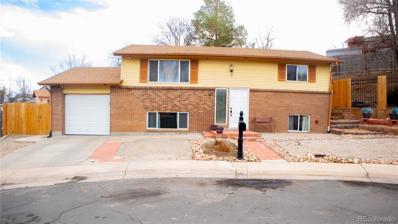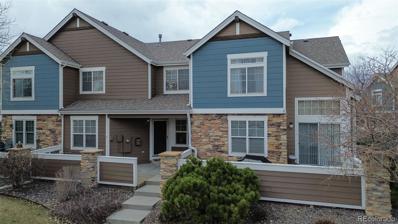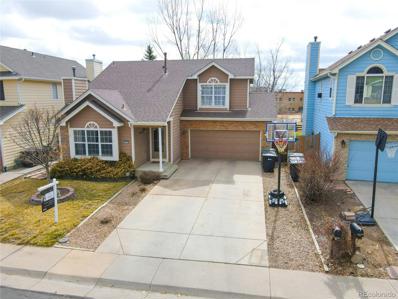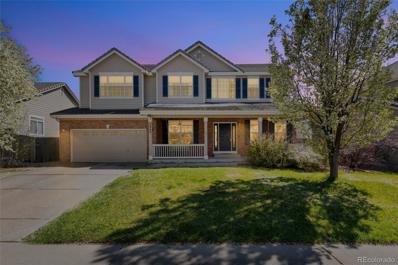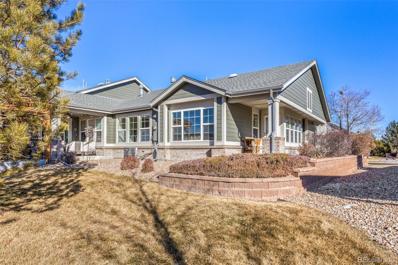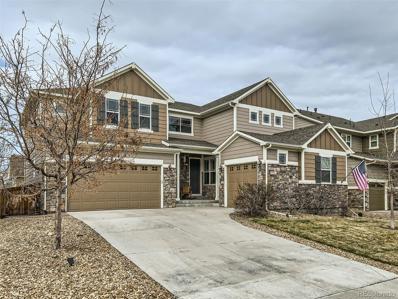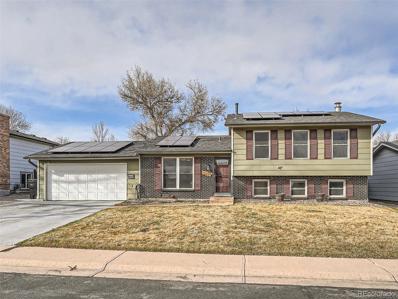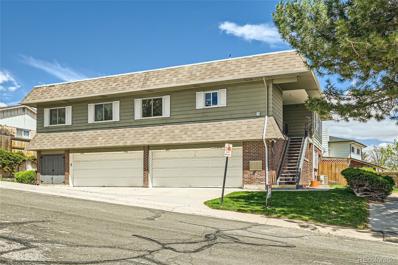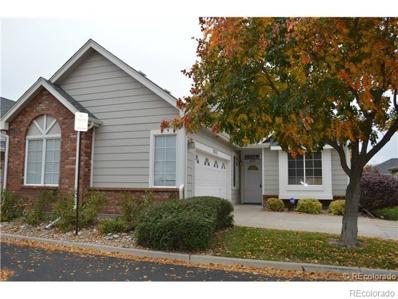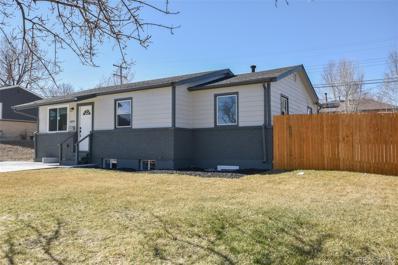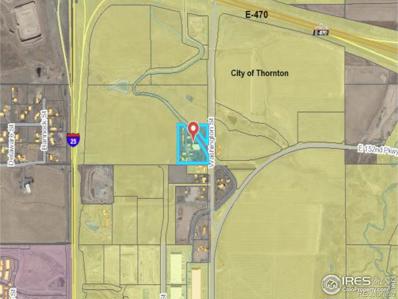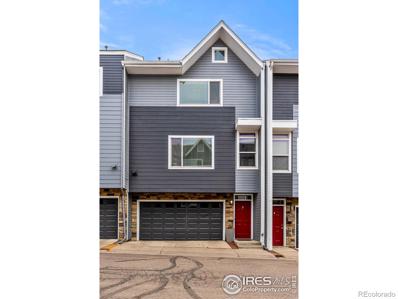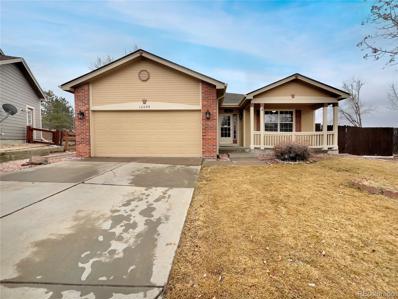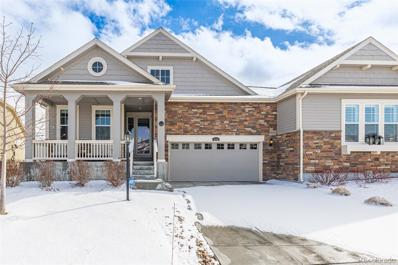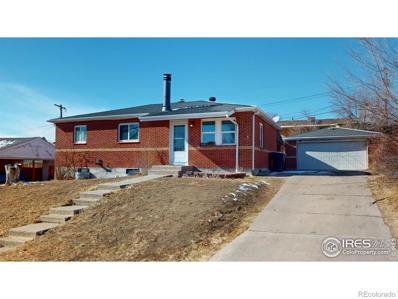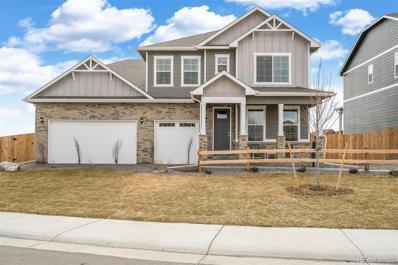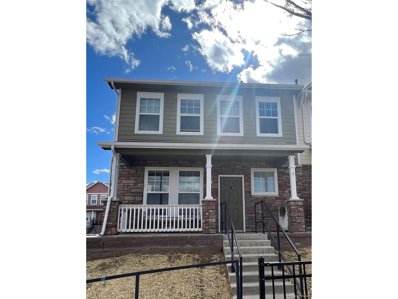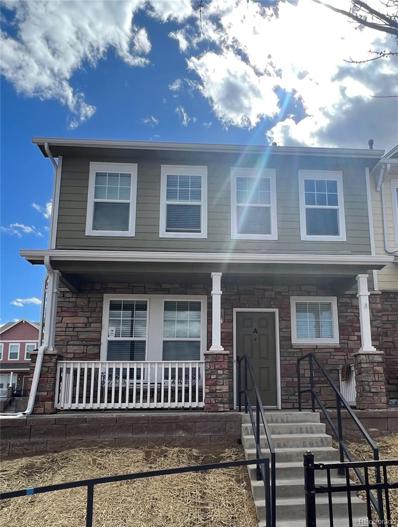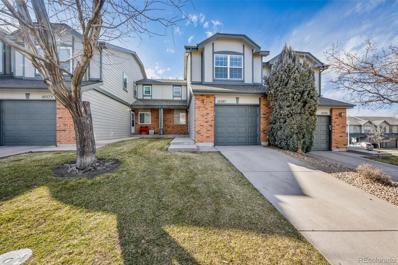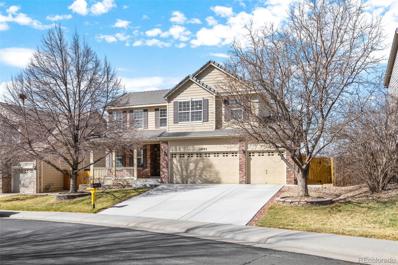Thornton CO Homes for Sale
$329,500
9927 Lane Street Thornton, CO 80260
- Type:
- Condo
- Sq.Ft.:
- 1,161
- Status:
- Active
- Beds:
- 2
- Year built:
- 1973
- Baths:
- 2.00
- MLS#:
- 8057038
- Subdivision:
- Hillcrest
ADDITIONAL INFORMATION
$5K Seller concession added on for the buyer to use towards closing costs or rate buydown. Welcome to your new home! This charming townhome with a central Thornton location offers the perfect blend of affordability and modern comfort. Boasting 2 bedrooms and 2 baths, this residence is ideal for those seeking convenience and style. Step inside to discover a recently remodeled interior featuring brand new engineered wood floors that exude warmth and elegance. The upgraded kitchen appliances elevate the culinary experience, while the refreshed bathrooms add a touch of luxury to your daily routine. Enjoy the fresh air from your very own private balcony, perfect for relaxing evenings or morning coffee. With a garage included, parking is a breeze, providing added convenience and security. Say goodbye to tedious chores! This low maintenance property takes the hassle out of homeownership, with snow removal, water, and trash services all managed by the HOA. Don't miss out on this opportunity to own a piece of tranquility in a central Thornton location. Schedule your viewing today and make this townhome your own oasis of comfort and convenience!
- Type:
- Townhouse
- Sq.Ft.:
- 1,876
- Status:
- Active
- Beds:
- 3
- Lot size:
- 0.06 Acres
- Year built:
- 2006
- Baths:
- 3.00
- MLS#:
- 7656398
- Subdivision:
- The Vistas At Cherrywood Park
ADDITIONAL INFORMATION
Welcome Home! Absolutely stunning townhome located in The Vistas at Cherrywood Park. This beautiful end-unit features 3 bedrooms, 3 bathrooms, and an open floor plan great for entertaining! Listen to your built-in living room surround sound while you're preparing a meal in the spacious kitchen with built in breakfast bar/island. Relax in the beautiful primary bedroom featuring a luxurious 5 piece bath and walk in closet. All new vinyl flooring, baseboards, paint, light fixtures and fans throughout the home adds that modern touch. Parking is never an issue with a spacious detached two-car garage, complete with additional loft storage. Minutes away from great schools, restaurants, shopping and entertainment make this location ideal for any family. Sellers will have the home professionally cleaned prior to closing as an added bonus!
Open House:
Thursday, 4/25 8:00-7:30PM
- Type:
- Townhouse
- Sq.Ft.:
- 1,238
- Status:
- Active
- Beds:
- 2
- Lot size:
- 0.02 Acres
- Year built:
- 2002
- Baths:
- 3.00
- MLS#:
- 6216305
- Subdivision:
- Old Farms Townhomes Subd Amendment No 1
ADDITIONAL INFORMATION
Welcome to this charming home featuring a cozy fireplace, natural color palette, and a spacious master bedroom with a walk-in closet. The primary bathroom offers good under sink storage and the entire interior has been freshly painted. The additional rooms provide flexible living space for your personal needs. This property is perfect for those looking for a move-in ready home with modern amenities and a warm, inviting atmosphere. Don't miss out on the opportunity to make this house your new home!
- Type:
- Single Family
- Sq.Ft.:
- 1,997
- Status:
- Active
- Beds:
- 4
- Lot size:
- 0.16 Acres
- Year built:
- 1975
- Baths:
- 2.00
- MLS#:
- IR1005051
- Subdivision:
- York Highlands
ADDITIONAL INFORMATION
Welcome to this delightful ranch-style home located in the heart of Thornton. Boasting 4 bedrooms and 2 bathrooms, this residence features a fully finished basement offering flexibility and potential for additional income. With two master suites, one on each level, you can choose the ideal arrangement to suit your lifestyle. Enjoy the convenience of a large, fully landscaped backyard, perfect for entertaining guests or letting children and pets roam freely. Benefit from the cost-saving advantages of paid-off solar panels, ensuring lower energy bills throughout the year. Recently painted and meticulously maintained, this home is completely move-in ready, offering a seamless transition for its new owners. Situated just one block away from a city park and open space, and less than a mile from the new light rail. Don't miss out on this charming home that combines comfort, convenience, and affordability in a desirable location.
$395,000
9750 Dahlia Lane Thornton, CO 80229
- Type:
- Condo
- Sq.Ft.:
- 1,260
- Status:
- Active
- Beds:
- 3
- Year built:
- 2003
- Baths:
- 3.00
- MLS#:
- 5219508
- Subdivision:
- River Valley Village
ADDITIONAL INFORMATION
Come check out this well cared for 3 bedroom 3 bath townhome!! This 1260 SQ ft home has an open floor plan with luxury vinyl flooring, throughout the living room and kitchen. Enjoy the convenience of a 1/2 bathroom on the main floor. Upstairs flooring is carpet and features 3 bedrooms and 2 full bathrooms. This beauty has an attached garage with a 200+ SQ ft storage room under the main home! This gives a total building SQ ft of about 1480 SQ ft! Located in River Valley Village Subdivision and is low maintenance as the HOA covers snow removal, maintenance grounds and structure (including roof) water/sewer.
- Type:
- Single Family
- Sq.Ft.:
- 1,800
- Status:
- Active
- Beds:
- 4
- Lot size:
- 0.18 Acres
- Year built:
- 1976
- Baths:
- 2.00
- MLS#:
- 6703255
- Subdivision:
- York Highlands Filing 2
ADDITIONAL INFORMATION
Welcome to your dream home in Thornton, Colorado! This charming 4-bedroom, 2-bathroom property boasts 1,764 square feet of comfortable living space, offering both functionality and style. The open floor plan seamlessly connects the living room, dining area, and kitchen, providing the perfect space for entertaining guests or relaxing with family. Outside, you'll find a spacious backyard complete with a storage shed, perfect for storing outdoor equipment or gardening tools. The lush green lawn provides a peaceful setting for outdoor activities or simply enjoying the fresh Colorado air. For added convenience, this property also includes a 1-car garage that is attached, providing secure parking and additional storage space. With its prime location in Thornton, you'll enjoy easy access to nearby amenities, parks, schools, and shopping centers.
- Type:
- Townhouse
- Sq.Ft.:
- 1,238
- Status:
- Active
- Beds:
- 2
- Year built:
- 2002
- Baths:
- 3.00
- MLS#:
- 2117200
- Subdivision:
- Old Farm Townhomes
ADDITIONAL INFORMATION
Step into the welcoming embrace of 13231 Holly Street Unit #B, where every corner whispers tales of comfort and joy. This charming townhome boasts two bedrooms, each with its own full bathroom, ensuring privacy and convenience. Solid red oak wood floors grace the main living areas, stairs, and even the primary closet, promising durability and timeless elegance. The kitchen features all stainless steel appliances, upgraded cabinets and sleek granite countertops. The refrigerator has a new water filter system for pristine water quality. Upstairs, find upgraded cabinets, granite counters, and all-new plumbing fixtures in the bathrooms. The primary bedroom boasts non-crushable nylon carpeting, while the basement houses a washer and dryer. Enjoy the convenience of a water softener system and a combination lock on the entry door. Plus, indulge in nearby amenities such as the Riverdale Golf Course for leisurely rounds and Simon Premium Outlets, offering shopping and eateries for every palate. With meticulous attention to detail and upgrades throughout, this townhome offers comfort, convenience, and the joy of peaceful living. Welcome home.
$510,000
13376 Cherry Way Thornton, CO 80241
- Type:
- Single Family
- Sq.Ft.:
- 1,351
- Status:
- Active
- Beds:
- 3
- Lot size:
- 0.14 Acres
- Year built:
- 1994
- Baths:
- 4.00
- MLS#:
- 3493635
- Subdivision:
- Parkridge Villages Filing 3 2nd Amd
ADDITIONAL INFORMATION
Welcome to your amazing new home in Parkside Villages! Not only does this home have no HOA, but it backs to Eagleview Elementary and sits in a cul-de-sac! The home has a functional layout with plenty of space for eating and entertainment on the main level with a beautiful brick fireplace. The kitchen with an eat in nook sits near the doors to a gorgeous and large backyard, perfect for BBQs, fire pits, swing sets and more. All 3 bedrooms are on the upstairs level. The primary features a private bathroom and walk in closet, vaulted ceiling and new fixtures. Secondary bedrooms share a separate bathroom upstairs and the half bathroom is on the main level. You will love being walking distance to the nearby Adams 12 schools, living near Trail Winds open space and rec center with an indoor pool, gym, basketball courts are more. The Park Village outdoor pool is less than a half mile away! This home is one of a kind in a wonderful location. Seller is giving concessions for carpet replacement. Don't miss this amazing house!
- Type:
- Single Family
- Sq.Ft.:
- 4,405
- Status:
- Active
- Beds:
- 5
- Lot size:
- 0.16 Acres
- Year built:
- 2004
- Baths:
- 4.00
- MLS#:
- 3617783
- Subdivision:
- Cherrywood
ADDITIONAL INFORMATION
Welcome to this beautiful home in the wonderful Cherrywood Park community of Thornton! From the moment you enter the open foyer, adorned with lofty ceilings, you'll feel the warmth that defines this residence. On the main level, discover a versatile office space on one side and a cozy living room on the other, offering the perfect balance of work and relaxation. Transition seamlessly into the dining area from the living room, where beautiful bay windows create an inviting ambiance for meals. The heart of the home lies in the gourmet kitchen, featuring exquisite marble countertops, a convenient island, ample pantry space, and a charming eat-in nook bathed in natural light. Adjoining the kitchen is a family room, where a gas fireplace beckons you to unwind after a long day. Upstairs, retreat to the luxurious primary bedroom suite, boasting a lavish five-piece en-suite bath and a spacious walk-in closet. Find three additional bedrooms, a full bath, and a laundry room all on the upper floor as well. The expansive basement offers endless possibilities for entertainment and relaxation, with a flex room, a generously sized bonus room complete with a wet bar, a cozy media room area, an additional bedroom, and a 3/4 bathroom. Step outside to the sunny back deck, where you can bask in the Colorado sunshine, with steps from the deck that lead to the fully fenced backyard. Located just moments away from Cherrywood Park and several other nearby parks and playgrounds, this home offers easy access to outdoor recreation and leisure activities. Plus, take advantage of the interconnected bike trails that seamlessly connect to Thornton's extensive trail network. With close proximity to shopping, dining, schools, and grocery stores, as well as community events during holidays and summers, this home embodies the ideal blend of comfort, convenience, and community living!
- Type:
- Townhouse
- Sq.Ft.:
- 1,325
- Status:
- Active
- Beds:
- 2
- Lot size:
- 0.17 Acres
- Year built:
- 2006
- Baths:
- 2.00
- MLS#:
- 9751503
- Subdivision:
- Heritage Todd Creek
ADDITIONAL INFORMATION
Discover the convenient and comfortable living in this end-unit townhome nestled on a golf course within the sought-after 55+ community of Heritage Todd Cree with this exclusive end-unit ranch style townhome on the 3rd hole. Meticulously maintained and refreshed with brand new interior paint throughout, this move-in ready home boasts high ceilings and an expansive, open floor plan. The elegant kitchen features granite surfaces, white appliances, and shaker style cabinetry topped with crown molding. The living room is centered around the cozy fireplace with a large picture window to provide a view of the serene golf course just outside. A generously sized dining room creates the ideal environment for relaxation with plenty of room for guests. The primary suite features an ensuite bath with an ADA compliant shower and a walk-in closet. A second bedroom just down the hall affords a variety of living needs. The convenient laundry (washer and dryer included!) is adjacent to the garage inside the mudroom. One floor living and an ADA compliant entry makes getting around a breeze! Enjoy peace of mind with a new roof (2021), and essentially maintenance free living thanks to the comprehensive services provided by the Homeowner’s Association, including exterior maintenance (without roof), lawn and grounds care, snow removal, trash removal, water, and sewer, plus access to a wide array of social and recreational amenities. The Clubhouse features a golf club, restaurant, indoor and outdoor pools, fitness center, tennis courts, and a craft room. With more than 50 clubs and groups, a variety of fitness and wellness classes, educational opportunities, and social gatherings – you can pursue your passions while making new friends in this active adult community!
- Type:
- Single Family
- Sq.Ft.:
- 3,353
- Status:
- Active
- Beds:
- 4
- Lot size:
- 0.17 Acres
- Year built:
- 2014
- Baths:
- 3.00
- MLS#:
- 9769432
- Subdivision:
- Fallbrook Farms
ADDITIONAL INFORMATION
Welcome to this gorgeous 4 Bed/3 Bath home in Coveted Fallbrook Farms. Walk in to the 2 Story Entry to engineered wood flooring & plantation shutters throughout most of the main floor. There is a main floor office with leaded glass French doors and a dining room that includes a tray ceiling. The Great Room offers an 18 ft. vaulted ceiling, West facing windows, a custom gas fireplace a prewired surround sound. The spacious kitchen has SS appliances, Butler's pantry, upgraded wood 42" cabinets, gas cooktop, double ovens, granite counters, large eating island + a roomy breakfast nook. The nook opens through 8' High patio doors to a 11' X 18' trex deck w/ gas for your grill, and down to a custom full length of home flagstone patio with built in seating around a gas fire pit. Rounding out the main floor is a conveniently located guest bedroom with a 3/4 bath. We go up the gorgeous circular stairway with wrought iron railing to an open hallway overlooking the Great Room opening to a large loft area media room with room darkening blinds plus an additional two large bedrooms with a shared Jack N Jill full bath. On the other side of the upper level you'll find the luxurious Primary Retreat e with tray ceiling, ceiling fan, plantation shutters & Wall Mounted TV. An opulent Primary Bathroom w/ dual sinks, granite counters, an extra large frameless shower enclosure, soaking tub and 8' X 8' Walk In closet with built in organizer. The Primary bath opens to the laundry room with cabinets. The walk out basement with 9' ceiling is ready for your personal tough with a radon system, 2 sumps, and lots of windows. Two car garage is insulated & has built in storage racks-stay, one car garage has a wall mount TV-Stays 2 Furnaces & 2 A/C Units for Energy Efficient Zone Controlled Heating & Cooling. Close to E-470, 25 Minutes to DIA, Playground and Walking Paths.
$499,999
2485 E 98th Way Thornton, CO 80229
- Type:
- Single Family
- Sq.Ft.:
- 1,728
- Status:
- Active
- Beds:
- 4
- Lot size:
- 0.16 Acres
- Year built:
- 1973
- Baths:
- 2.00
- MLS#:
- 4027507
- Subdivision:
- York Highlands Filing One
ADDITIONAL INFORMATION
Come see this updated 4bedrooms 2bathroom home. 42inch cabinets, granite countertops, stainless steel appliances, oversized 2 car garage, landscaped, and home is centrally located in Thornton near stores and minutes from I25 and I76. You must see this home!
- Type:
- Condo
- Sq.Ft.:
- 980
- Status:
- Active
- Beds:
- 2
- Lot size:
- 0.21 Acres
- Year built:
- 1973
- Baths:
- 1.00
- MLS#:
- 9607832
- Subdivision:
- Hillcrest Apartment Homes
ADDITIONAL INFORMATION
Beautifully maintained 2-bedroom condo with 1 full bathroom in quiet neighborhood. The quality upgrades include a custom kitchen with 42" cabinets, granite countertops, custom tile backsplash, 9" deep sink and stainless steele appliances. The washer and dryer are included. The laundry room feature tons of pantry/ storage shelf space and a pull-down ladder for storage in the attic. The pass-through window between the kitchen and the living room, gives you an open feeling. The spacious dining room allows a lot of natural light in. The energy efficient, low-e, dual pane, dual slider windows with blinds are installed throughout the home. Both bedroom closets feature closet organizers plus an extra-large hallway closet for additional storage. There is a 1 car attached garage with a storage closet. Relax while enjoying the Colorado sunsets from your private balcony patio, with stunning views of the Rocky Mountains and downtown Denver. The community pool, clubhouse and playground are close. Easy access to I-25 makes commuting a breeze. New carpet has been installed.
$454,000
10313 Adams Place Thornton, CO 80229
- Type:
- Condo
- Sq.Ft.:
- 1,531
- Status:
- Active
- Beds:
- 3
- Lot size:
- 0.13 Acres
- Year built:
- 2000
- Baths:
- 2.00
- MLS#:
- 9320448
- Subdivision:
- Settles Chase Prospects
ADDITIONAL INFORMATION
Great opportunity to live maintenance free. NO STAIRS! The HOA takes care of the lawns, snow removal even of the drive ways. Move in ready condition. A new roof will be paid for and installed this summer. Wonderful condo that has the feel of a stand alone house, you will love the layout. The kitchen has eating space with the sliding doors leading to a covered patio, and a desk area, nice sized pantry. On the other side of the kitchen is a dining room. The family room has a gas fireplace, cathedral ceilings for a very open feel. The primary bedroom has a private door leading to the back patio, 2 closets, ceiling fan. The 5 piece bath with update. The hall bath is just steps from the 2nd bedroom with updated tile as well. Large laundry area. The office space could be used for a nonconforming bedroom. Extra storage space in the attic above the garage. Walking distance to light rail, bus stop, restaurants and grocery store.
- Type:
- Single Family
- Sq.Ft.:
- 2,028
- Status:
- Active
- Beds:
- 5
- Lot size:
- 0.16 Acres
- Year built:
- 1958
- Baths:
- 2.00
- MLS#:
- 8738979
- Subdivision:
- Thornton
ADDITIONAL INFORMATION
Welcome to your dream home in Thornton, Colorado! This stunning property boasts 4 bedrooms, 2 bathrooms, and a spacious basement, offering ample space for comfortable living and entertaining. Step inside to discover a beautifully updated interior, featuring modern finishes and tasteful design elements throughout. The open-concept layout seamlessly connects the living, dining, and kitchen areas, creating an inviting atmosphere perfect for gatherings with family and friends. The stylish kitchen is a chef's delight, complete with sleek countertops, stainless steel appliances, and plenty of cabinet space for all your culinary needs. Additional highlights of this home include four well-appointed bedrooms, a second bathroom, and a versatile basement that can be transformed into a home office, gym, or recreation room to suit your lifestyle. Outside, you'll find a spacious backyard with endless possibilities for outdoor enjoyment and recreation. Located in a desirable neighborhood and close to amenities, parks, and schools, this home truly has it all. Don't miss out on the opportunity to make it yours!
- Type:
- Single Family
- Sq.Ft.:
- 1,016
- Status:
- Active
- Beds:
- 2
- Lot size:
- 8.75 Acres
- Year built:
- 1909
- Baths:
- 1.00
- MLS#:
- IR1004787
- Subdivision:
- Wilcox Subdivision
ADDITIONAL INFORMATION
8.75 acre+- parcel located in the path of development surrounded by recent and ongoing development near the recently improved intersection of Washington St and E. 152nd Parkway (high traffic and signaled intersection), south of E470, east of I-25. Still zoned Adams County, surrounded by City of Thornton. Great potential for various uses (Retail, Commercial, Industrial and or other investment opportunities), supported by City of Thornton. Recent road and other infrastructure improvements surround this property. Surrounding parcels in process of going through final development entitlements for an Employment Center Zoning, which would abut subject property with streets and other infrastructure improvements. Subject property has 3 approved living units, multiple outbuildings/storage, horse/livestock facilities, indoor riding arena, horse runs, hay shed, multiple water taps, one livestock well --- all providing multiple income producing potential while building equity for acquisition or future gains.
- Type:
- Condo
- Sq.Ft.:
- 1,378
- Status:
- Active
- Beds:
- 3
- Lot size:
- 0.06 Acres
- Year built:
- 2005
- Baths:
- 3.00
- MLS#:
- IR1004766
- Subdivision:
- Town Center Estates
ADDITIONAL INFORMATION
Welcome to this stunning 3-bedroom, 3-bathroom townhome. Step into a world of modern elegance and convenience with a plethora of special features designed to elevate your lifestyle. As you enter, you'll be greeted by fresh new carpeting and sleek laminate flooring that span throughout the home, providing both comfort and style. The beautiful kitchen boasts stainless steel appliances, offering a perfect blend of functionality and sophistication. Illuminate your living space with new lighting fixtures and enjoy the gentle breeze from new ceiling fans installed in every room. Cozy up by the gas fireplace on chilly evenings, creating a warm ambiance perfect for relaxation and entertainment. This townhome is equipped with smart technology, including a washer and dryer with WiFi connectivity, allowing you to effortlessly manage your laundry needs from anywhere. Convenience extends to the spacious two-car garage, providing ample storage space for all your belongings. Additionally, a new water heater installed in 2023 ensures efficiency and reliability. Located in the desirable area of Thornton, this townhome offers proximity to local amenities, schools, parks, and transportation options, making it an ideal choice for both convenience and comfort. Don't miss the opportunity to make this exquisite townhome your own.
Open House:
Thursday, 4/25 8:00-7:30PM
- Type:
- Single Family
- Sq.Ft.:
- 3,247
- Status:
- Active
- Beds:
- 4
- Lot size:
- 0.14 Acres
- Year built:
- 1998
- Baths:
- 3.00
- MLS#:
- 1845992
- Subdivision:
- Signal Creek
ADDITIONAL INFORMATION
Welcome to this stunning property featuring a cozy fireplace, a soothing natural color palette, and a spacious center island in the kitchen. The kitchen also boasts a nice backsplash, perfect for entertaining. The flexible living space allows for various lifestyle needs, while the primary bathroom offers double sinks and good under sink storage. Step outside to the fenced backyard and relax in the sitting area, ideal for enjoying the outdoors. With fresh interior paint throughout, this home is move-in ready and waiting for you to make it your own oasis. Don't miss out on this incredible opportunity!
- Type:
- Single Family
- Sq.Ft.:
- 3,149
- Status:
- Active
- Beds:
- 4
- Lot size:
- 0.16 Acres
- Year built:
- 2017
- Baths:
- 3.00
- MLS#:
- 5705737
- Subdivision:
- Heritage Todd Creek
ADDITIONAL INFORMATION
IMPRESSIVE 55+ single-level paired home is finally on the market! This is the largest paired home floorplan in the community. A TRUE lock and leave home! HOA covers all yard and snow removal. Check out this gorgeous 4-bedroom gem displays a 2-car garage, stone accents, and a cozy front porch where you can relax and enjoy peaceful afternoons. This home has a huge extended back covered deck complete with a door from the primary bedroom direct to this covered deck for coffee in the morning. The appealing interior offers an inviting ambiance, showcasing wood & tile flooring, recessed lighting, 10 foot ceilings, and a formal dining room excellent for hosting special occasions complete with an absolutely gorgeous chandelier. The fireplace complements the large great room, making get-togethers a bliss! In the open-concept kitchen, you'll find plenty of cabinetry with crown moulding, glossy stainless steel appliances, granite counters, a pantry, butler's service area, subway tile backsplash, a prep island with a breakfast bar, and a breakfast nook. Fall in love with the bright primary retreat, complete with plush carpet in all the right places, direct outdoor access, an ensuite with dual sinks, and a walk-in closet. A unique attribute of this home is the oversized bonus room in the basement that can be used as an entertainment or recreational center. Enjoy your morning coffee under the covered patio in the backyard. This is an amazing opportunity you wouldn't want to miss! Hurry! One Buyer must be 55+
$485,000
2533 E 90th Place Thornton, CO 80229
- Type:
- Single Family
- Sq.Ft.:
- 2,106
- Status:
- Active
- Beds:
- 5
- Lot size:
- 0.16 Acres
- Year built:
- 1959
- Baths:
- 2.00
- MLS#:
- IR1005088
- Subdivision:
- Thornton
ADDITIONAL INFORMATION
Welcome to this charming brick house that is now available for sale! Situated on a spacious lot, this property boasts a classic brick exterior, exuding timeless appeal and durability. As you approach, you'll notice the long driveway leading up to the house, providing ample parking space for multiple vehicles, as well as easy access to the detached garage. Upon entering the home, you'll be greeted by a warm and inviting atmosphere. The interior features five bedrooms & 2 bathrooms, offering plenty of space for a growing family or accommodating guests. Basement will need cosmetic upgrades & your TLC. Conveniently located near amenities such as schools, shopping centers, and parks, this house offers the perfect blend of comfort, convenience, and charm. Don't miss your chance to make this wonderful property your new home! Schedule a viewing today!
- Type:
- Single Family
- Sq.Ft.:
- 4,301
- Status:
- Active
- Beds:
- 5
- Lot size:
- 0.21 Acres
- Year built:
- 2021
- Baths:
- 4.00
- MLS#:
- 4909648
- Subdivision:
- Timberleaf
ADDITIONAL INFORMATION
The Dillion (Model Home) is a wonderful 2 story home with 5 bedrooms and 4 baths. The main level includes open kitchen living room and dining concept, plus a bedroom with full bath and additional flex space. The upper level has a large loft and laundry room. The primary bedroom offers a sitting area, a beautiful en-suite bathroom, and a large walk-in closet. The kitchen offers stainless steel appliances, pantry and kitchen island. The mudroom offers lots of storage. Enjoy the smart home system, and tankless water heater. The home comes with full fencing, front yard landscaping and rear landacping, this home and is equiped with all the top elegant finshings. With convenient access to the amenities of Thornton and Denver, Timberleaf offers plenty of activities to fit your lifestyle needs. Whether you’re interested in views of the Rocky Mountains, shopping and dining, or a convenient commute to Denver – Thornton communities offer a variety of ways to help make your new house a home. This community is conveniently accessible via I-25 and E-470. Timberleaf is minutes from 3 golf courses, lots of shopping and dining, fishing, trails, and a brand-new rec center. ***Photos are representative and not of actual home***
- Type:
- Other
- Sq.Ft.:
- 1,898
- Status:
- Active
- Beds:
- 3
- Year built:
- 2016
- Baths:
- 3.00
- MLS#:
- 7230561
- Subdivision:
- The Vistas at Cherrywood
ADDITIONAL INFORMATION
Don't miss out on this BEAUTIFUL move in ready townhome! Located in Cherrywood Vista, this end unit home has 3 bedrooms, 3 bathrooms, main floor laundry and lovely large kitchen with granite counters and stainless steel appliances. The backyard is fully fenced and ready for your personal touch. The 2 car garage has Epoxy coated flooring. Close to shopping, rec center, schools and easy access to I 25 Don't miss out on this property to call HOME! Listing Broker and Seller make no representation or warranties as to the accuracy of any information provided in the MLS listing including, but not limited to square footage, bedrooms, bathrooms, lot size, HOA information, parking, taxes or any other data that is provided for informational purposes only. Buyer to verify all information. Seller is a licensed agent in the state of Colorado.
- Type:
- Townhouse
- Sq.Ft.:
- 1,898
- Status:
- Active
- Beds:
- 3
- Year built:
- 2016
- Baths:
- 3.00
- MLS#:
- 7230561
- Subdivision:
- The Vistas At Cherrywood
ADDITIONAL INFORMATION
Don't miss out on this BEAUTIFUL move in ready townhome! Located in Cherrywood Vista, this end unit home has 3 bedrooms, 3 bathrooms, main floor laundry and lovely large kitchen with granite counters and stainless steel appliances. The backyard is fully fenced and ready for your personal touch. The 2 car garage has Epoxy coated flooring. Close to shopping, rec center, schools and easy access to I 25 Don't miss out on this property to call HOME! Listing Broker and Seller make no representation or warranties as to the accuracy of any information provided in the MLS listing including, but not limited to square footage, bedrooms, bathrooms, lot size, HOA information, parking, taxes or any other data that is provided for informational purposes only. Buyer to verify all information. Seller is a licensed agent in the state of Colorado.
$460,000
10287 York Place Thornton, CO 80229
- Type:
- Townhouse
- Sq.Ft.:
- 2,161
- Status:
- Active
- Beds:
- 3
- Year built:
- 1996
- Baths:
- 2.00
- MLS#:
- 2412366
- Subdivision:
- Villages Of Yorkshire
ADDITIONAL INFORMATION
Mountain Views & a $5,000 seller concession! Welcome to this 2-story townhome with finished walkout basement! The main level has a Living Room, Dining area, and Kitchen. The Kitchen features stainless-steel appliances. Open the sliding doors off the dining area and combine your indoor/outdoor entertaining on the back deck, which offers a mountain view and overlooks the park with gazebo! Upstairs, there are 3 Bedrooms, including the Primary, which has a private 5-piece bathroom and walk-in closet. The finished walkout basement is perfect for young adults looking for some privacy, or an in-home office. Great home! Call for more information!
- Type:
- Single Family
- Sq.Ft.:
- 3,655
- Status:
- Active
- Beds:
- 5
- Lot size:
- 0.18 Acres
- Year built:
- 2003
- Baths:
- 4.00
- MLS#:
- 9633832
- Subdivision:
- Cherrywood Park
ADDITIONAL INFORMATION
Beautifully remodeled & move-in ready home in Cherrywood Park that backs the greenbelt. 3 car garage! Fantastic floor-plan. Open concept living with the large kitchen, eating space, and family room connection. You will love the recently remodeled kitchen; white soft close cabinets, quartz countertops, ceramic subway tile, and newer stainless steel appliances, and don't miss the large pantry closet. The family room has additional storage with built-in cabinets on each side of the stylish updated fireplace mantel that is a lovely focal point. This area is completed with contemporary light fixtures. Large deck off the kitchen. The main floor laundry has a utility sink and 2nd coat closet. Formal living room and formal dining room. Upstairs the primary suite is also recently remodeled and features His and Hers closets, marble flooring & shower tile in the bathroom, a freestanding bathtub, an abundance of newer cabinetry, and double sinks. The garden level basement has a spacious recreation room with included projector and screen. There is a bonus room with a wet bar that could be a 2nd kitchen. The basement bedroom has an egress window, large closet, and its own on-suite bathroom. Great location with a nice walking trail that is easily accessible. Walkable to Elementary School, Middle School, and High School. Close to shopping. Seller is willing to sell any/all of the furnishings in the home.
Andrea Conner, Colorado License # ER.100067447, Xome Inc., License #EC100044283, AndreaD.Conner@Xome.com, 844-400-9663, 750 State Highway 121 Bypass, Suite 100, Lewisville, TX 75067

The content relating to real estate for sale in this Web site comes in part from the Internet Data eXchange (“IDX”) program of METROLIST, INC., DBA RECOLORADO® Real estate listings held by brokers other than this broker are marked with the IDX Logo. This information is being provided for the consumers’ personal, non-commercial use and may not be used for any other purpose. All information subject to change and should be independently verified. © 2024 METROLIST, INC., DBA RECOLORADO® – All Rights Reserved Click Here to view Full REcolorado Disclaimer
| Listing information is provided exclusively for consumers' personal, non-commercial use and may not be used for any purpose other than to identify prospective properties consumers may be interested in purchasing. Information source: Information and Real Estate Services, LLC. Provided for limited non-commercial use only under IRES Rules. © Copyright IRES |
Thornton Real Estate
The median home value in Thornton, CO is $530,000. This is higher than the county median home value of $333,300. The national median home value is $219,700. The average price of homes sold in Thornton, CO is $530,000. Approximately 67.96% of Thornton homes are owned, compared to 28.24% rented, while 3.8% are vacant. Thornton real estate listings include condos, townhomes, and single family homes for sale. Commercial properties are also available. If you see a property you’re interested in, contact a Thornton real estate agent to arrange a tour today!
Thornton, Colorado has a population of 132,310. Thornton is more family-centric than the surrounding county with 40.01% of the households containing married families with children. The county average for households married with children is 37.79%.
The median household income in Thornton, Colorado is $73,517. The median household income for the surrounding county is $64,087 compared to the national median of $57,652. The median age of people living in Thornton is 33.7 years.
Thornton Weather
The average high temperature in July is 91.3 degrees, with an average low temperature in January of 17.6 degrees. The average rainfall is approximately 17 inches per year, with 40.6 inches of snow per year.
