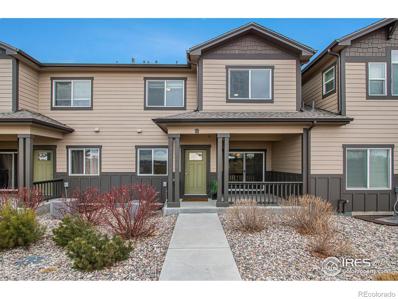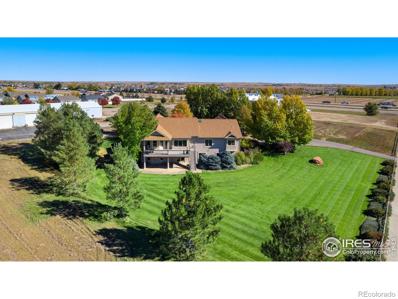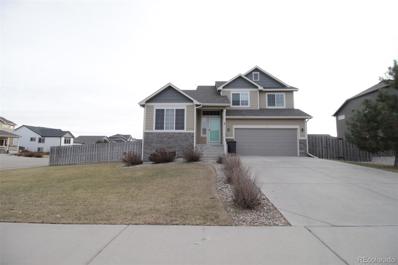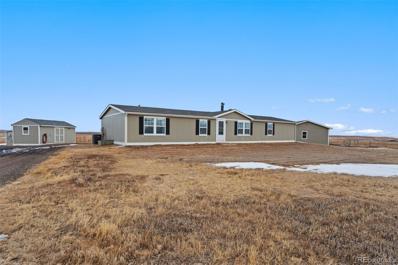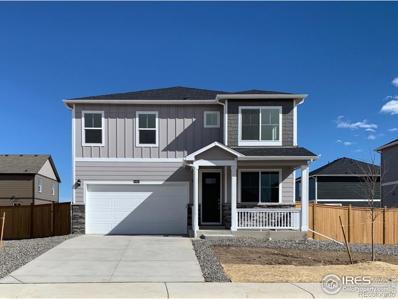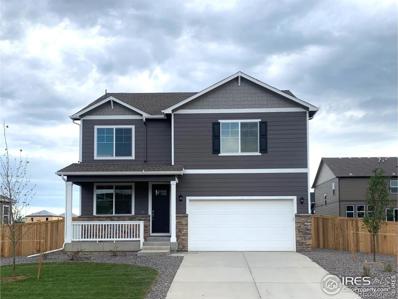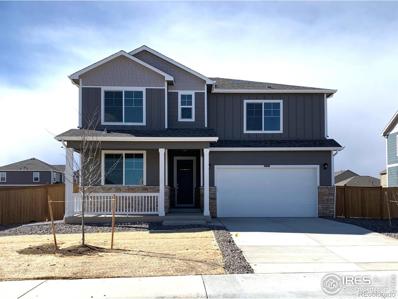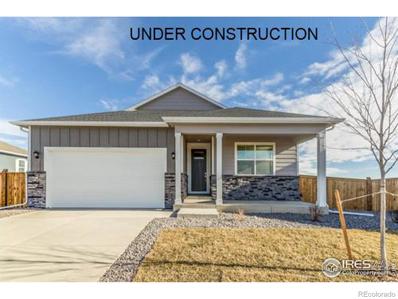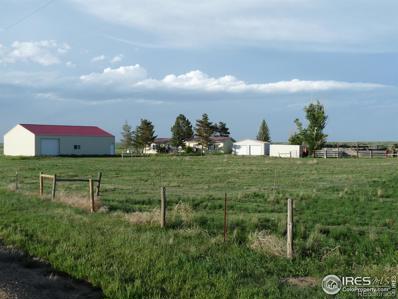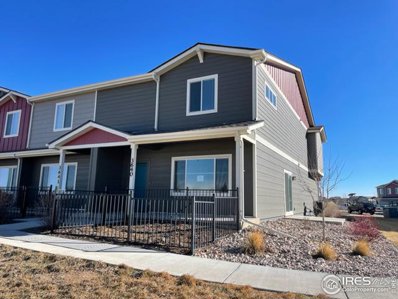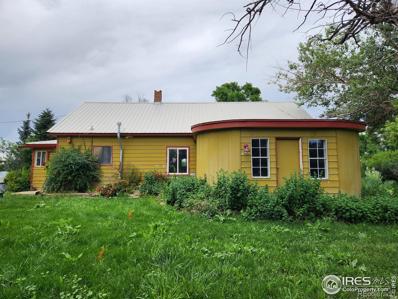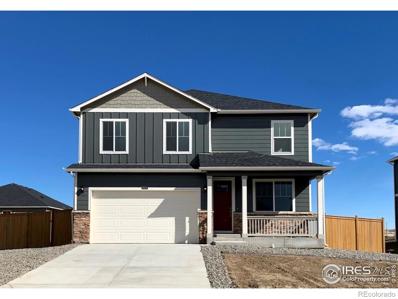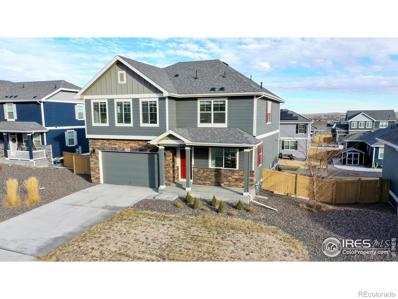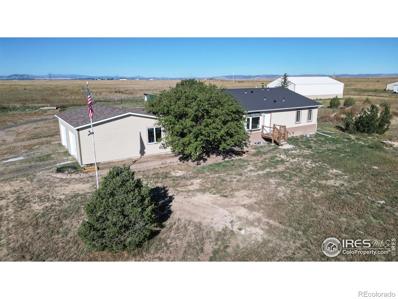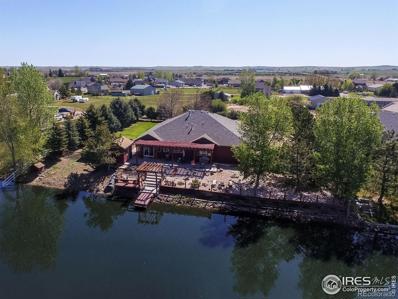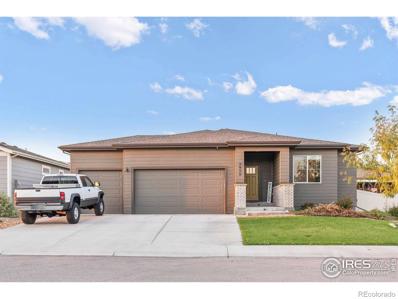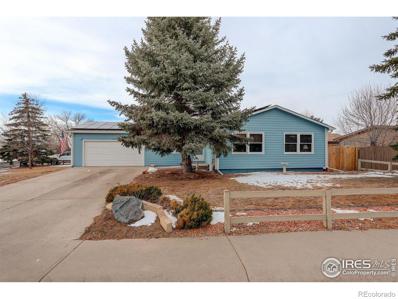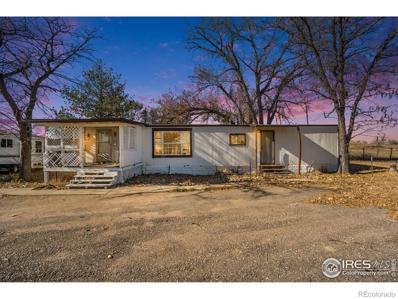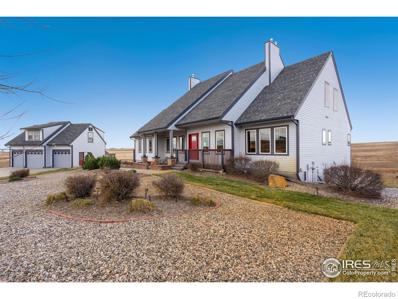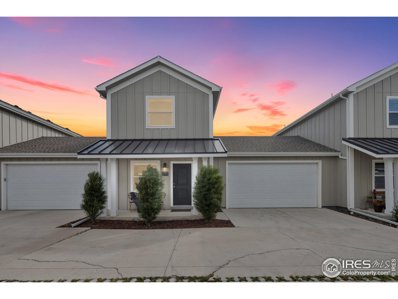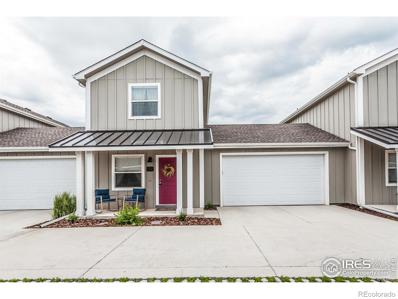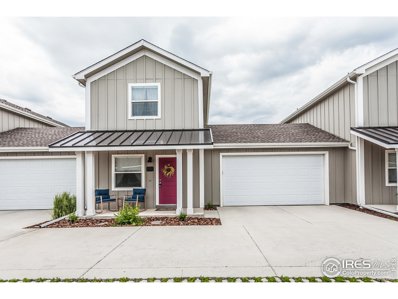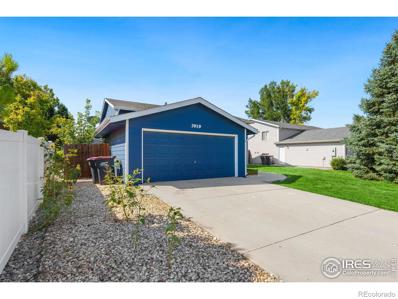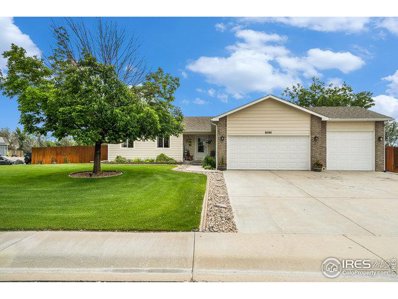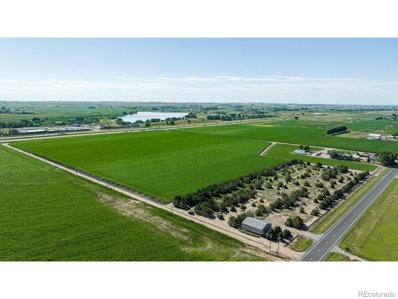Wellington CO Homes for Sale
- Type:
- Condo
- Sq.Ft.:
- 1,306
- Status:
- Active
- Beds:
- 2
- Year built:
- 2018
- Baths:
- 3.00
- MLS#:
- IR1002892
- Subdivision:
- Wellington Village South, Wellington Village
ADDITIONAL INFORMATION
Bright and cheery condo in a fun neighborhood with many amenities! Great floor plan with an open main level featuring a tastefully finished kitchen with granite counters and shaker style cabinets. Upstairs has 2 bedrooms and 2 baths, including a generously sized primary bedroom. Unfinished basement is ready for your imagination. HOA fees include a clubhouse, an indoor/outdoor pool, a sauna, a state-of-the-art exercise room, a putting green, your water/sewer and trash, and a management company that takes care of all the yardwork, outside building maintenance, and snow removal! Nearby is a walking trail around 2 quaint ponds, baseball diamond, and frisbee golf.
$1,900,000
3910 Wine Cup Street Wellington, CO 80549
- Type:
- Single Family
- Sq.Ft.:
- 4,239
- Status:
- Active
- Beds:
- 3
- Lot size:
- 4.39 Acres
- Year built:
- 2002
- Baths:
- 4.00
- MLS#:
- IR1002787
- Subdivision:
- Columbine Estates
ADDITIONAL INFORMATION
This property is built as a hybrid work from home haven. Situated right in the heart of Wellington with easy access to I25, this property is a business owner's ideal location + setup with room to expand. This 4.39ac property includes TWO properties, being sold as one. 3910 Wine Cup St is the beautiful Ranch style residential home on 2.39ac AND 3881 GW Bush is a light Industrial commercial property that is already set up on 2.0ac with a 5760SF shop w/ 3 200amp panels, a bathroom + a 2880SF shop w/office, both bldgs with OH 14' doors. Imagine yourself living in a 5350TSF custom built home with room to grow & run your business with a 1min commute to work! The floorplan is bright & open with lots of natural light, wood floors, vaulted ceilings, 3 FP, huge eat-in kitchen with ample storage, built-in double ovens, warming drawer, a large center island is a cook's delight! Walk out onto the large, Trex Deck w/custom iron railing and watch the sun set over the Rocky Mountains in the distance or play in the huge yard w/ mature landscaping! Indulge in the comforts of the Main floor Primary Suite with a gas fireplace, walk-in steam shower, dual vanities, a jetted tub and a large walk in closet, creating the ultimate retreat for unwinding after a long day! The family/TV room has plenty of built in storage and a wet bar for entertaining, but if that isn't enough, take your party downstairs to the walkout basement and enjoy the well-appointed wet bar perfect for providing entertainment on Football Sundays or cozy up and watch movies in front of the gas fireplace. The basement offers a large unfinished section with a secured safe room just waiting for your imagination to make the space your own! Perhaps add separate suite, create a theater room or an office suite with an access entrance from the garage. Store your boat/RV/trailers, all your toys! The possibilities are endless! NO HOA/METRO tax. Conveniently located in close proximity to highways, shopping, and schools!
- Type:
- Single Family
- Sq.Ft.:
- 1,816
- Status:
- Active
- Beds:
- 3
- Lot size:
- 0.23 Acres
- Year built:
- 2013
- Baths:
- 3.00
- MLS#:
- 5806202
- Subdivision:
- Park Meadows
ADDITIONAL INFORMATION
Welcome to this 2-story, single-family home in Wellington! Your future home sits on a spacious corner lot, and offers 3 Bedrooms and 2.5 Bathrooms. The main level has semi-formal Living and Dining Room, and a Kitchen which features granite-slab countertops with decorative tile backsplash, stainless-steel appliances, and additional countertop seating x2. The upper level has the Primary Bedroom, with a private 5-piece bathroom and a walk-in closet, 2 additional bedrooms, and a shared bath. The lower level is a walkout with a family room and a 1/2 bath. Great fenced lot, lots of room for kids and pets to run and play while you entertain around your favorite grill! Call now to schedule a showing!
- Type:
- Single Family
- Sq.Ft.:
- 1,944
- Status:
- Active
- Beds:
- 4
- Lot size:
- 36.25 Acres
- Year built:
- 2000
- Baths:
- 2.00
- MLS#:
- 3106428
- Subdivision:
- 161068 - S16 T10 R68
ADDITIONAL INFORMATION
Impeccably maintained ranch style home on 36.25 acres. Bring your horses, livestock, and toys! Pride of ownership is evident with all new windows, new water softener, 2 yo A/C, a new recycled asphalt driveway, and tasteful updates throughout including new interior paint. The kitchen has ample counterspace and storage, a pot filler over the gas oven/range, and all S/S appliances. Cozy double sided fireplace provides ambiance and warmth in both the family room and formal living area. Open concept living with luxury vinyl plank floors in common areas including the formal dining room. All bedrooms have walk-in closets and new ceiling fans have been added throughout the home. Water filtration system and backup generator as well as a 1500 gallon cistern and 50 AMP RV to the house make for added comfort and convenience. Spacious detached shop has full fiberglass insulation and boasts a work bench, raised storage, a compressor box, and shop lights on 3-way. Storage shed is located right next to the fenced-in garden with raised beds w/ drip irrigation and solar lights. Welcome home!
- Type:
- Single Family
- Sq.Ft.:
- 2,410
- Status:
- Active
- Beds:
- 4
- Lot size:
- 0.16 Acres
- Year built:
- 2024
- Baths:
- 3.00
- MLS#:
- IR1002126
- Subdivision:
- Mountan View Ranch
ADDITIONAL INFORMATION
***READY NOW***Welcome to the Holcombe featuring 4 large bedrooms, all with walk-in closets, a wide-open great room, perfect for gathering with friends and family, an open study on the main floor, and huge laundry room upstairs! Gorgeous and durable plank flooring flows seamlessly through the main level and into a spacious kitchen complete with stainless steel appliances including gas range, soft gray cabinetry, and stylish granite countertops. A large central island plus lots of countertop space and a large corner pantry make meal planning and prep a breeze. Front yard landscaping, smart home package, A/C, tankless water heater, and much more included. ***Photos are representative and not of actual home***
- Type:
- Single Family
- Sq.Ft.:
- 2,548
- Status:
- Active
- Beds:
- 4
- Lot size:
- 0.18 Acres
- Year built:
- 2024
- Baths:
- 3.00
- MLS#:
- IR1002085
- Subdivision:
- Mountain View Ranch
ADDITIONAL INFORMATION
***READY NOW***The Bridgeport, situated on a CORNER HOMESITE, is perfect for all lifestyles, featuring 4 bedrooms, 3 baths, a flex room/study on the main level, and charming covered porch to savor your morning coffee! Enjoy the convenience of an upstairs laundry and huge loft, perfect as a 2nd family room. The main level creates an open feel while providing plenty of comfort and style. The kitchen is something special boasting granite countertops, timeless white cabinetry, stainless steel appliances, central island, and oversized pantry. America's Smart Home pkg., tankless water heater, front yard landscaping, A/C, garage door openers all included!**Photos are representative and not of actual home**
- Type:
- Single Family
- Sq.Ft.:
- 2,718
- Status:
- Active
- Beds:
- 5
- Lot size:
- 0.16 Acres
- Year built:
- 2023
- Baths:
- 4.00
- MLS#:
- IR1002066
- Subdivision:
- Mountain View Ranch
ADDITIONAL INFORMATION
***READY NOW***The beautifully designed and functional Hennessy plan provides plenty of space for any lifestyle with four bedrooms upstairs, all with walk-in closets, plus one bedroom & full bath on the main floor! Enjoy an open-concept layout featuring a spacious great room and gorgeous kitchen with central island that's great for entertaining guests and prepping meals. Luxury plank flooring on the main level ensures you are up to date on the latest trends while staying comfortable all year round. Additional perks include an extra deep garage and covered front porch. America's Smart Home pkg, tankless water heater, garage door openers, A/C, and front landscaping all included! ***Photos are representative and not of actual home***
- Type:
- Single Family
- Sq.Ft.:
- 1,498
- Status:
- Active
- Beds:
- 3
- Lot size:
- 0.16 Acres
- Year built:
- 2023
- Baths:
- 2.00
- MLS#:
- IR1002057
- Subdivision:
- Mountain View Ranch
ADDITIONAL INFORMATION
**READY IN APRIL** Welcome to the gorgeous Harmony plan, thoughtfully designed ranch-style home with the integration of kitchen, casual dining, and great room in an open-concept layout, perfect for all your entertaining needs. The well-appointed kitchen has timeless white cabinetry, a convenient walk-in corner pantry and a large island providing ample storage and countertop space. Additional features include 9-ft ceilings, stainless appliances, central air-conditioning, tankless water heater, garage door openers, front yard landscaping, and America's Smart Home technology allowing you the convenience of monitoring your home from the sofa, or miles away! Don't miss this one! ***Photos are representative and not of actual home***
- Type:
- Single Family
- Sq.Ft.:
- 1,995
- Status:
- Active
- Beds:
- 3
- Lot size:
- 83.45 Acres
- Year built:
- 1995
- Baths:
- 2.00
- MLS#:
- IR1002070
ADDITIONAL INFORMATION
Unique hard to find 83 acres with easy access to I-25 allow for a quick commute to Wellington, Ft. Collins and Cheyenne. The grassy bottoms of Seasonal Coal Creek and varying terrain, provide a fun place to explore and look for petrified wood or other interesting rocks. The property would would make a fantastic horse or livestock set up, with a large newly built 40'x60' pole barn. Home comes with all appliances, including newer dishwasher, washer/dryer, newer refrigerator, newer stove and microwave. A large tract of Colorado State Owned Land across the road to the West protects from future development while allowing for fantastic unobstructed views of the Rocky Mountain Range for miles in either direction. Property has very light covenants.
- Type:
- Other
- Sq.Ft.:
- 1,864
- Status:
- Active
- Beds:
- 3
- Year built:
- 2020
- Baths:
- 3.00
- MLS#:
- 1001943
- Subdivision:
- Harvest Village Townhomes
ADDITIONAL INFORMATION
Spacious, newer END-UNIT town home ready for new owners! Southern sun gives the living room and kitchen great natural light. Featuring high ceilings and an open floor plan, this unit is well appointed with stylish laminate flooring, upgraded kitchen w/ granite counters & stainless appliances. Large primary bedroom suite w/ double vanity, large shower and walk-in closet. Down the hall is two more bedrooms, full bath & laundry. Attached 2-car garage. Great community with open space and park!
- Type:
- Single Family
- Sq.Ft.:
- 1,474
- Status:
- Active
- Beds:
- 4
- Lot size:
- 4 Acres
- Year built:
- 1910
- Baths:
- 1.00
- MLS#:
- IR1001857
- Subdivision:
- Diamond Farms Rlup 00-S1551
ADDITIONAL INFORMATION
Are you tired of the hubbub? Welcome to the Simple Life, free from the burdens of the city. This historic 4.32 acre property awaits worthy owners who are willing to get their hands dirty! With a newly renovated 3 bedroom, 1 bathroom, 1910 farmhouse, you're sure to enjoy all seasons in comfort. Large pantry off kitchen can be used as 4th bedroom! Not one, but TWO wells for the owner's domestic and irrigation use! Surrounded by mature trees that cut the Northern wind, this property cannot be duplicated. With 30+ pear, plum and apple trees in your own orchard, this property bears fruit in more than one way. Grow peppers, tomatoes, squash and pumpkins, and utilize the three greenhouses. Greenhouses (2) 38'x96', (1) 27'x82'. Who do you know that is ready to get the Homestead they've been dreaming of? Contact Listing Agent for more information and for a private showing. The Simple Life is calling...
- Type:
- Single Family
- Sq.Ft.:
- 2,222
- Status:
- Active
- Beds:
- 3
- Lot size:
- 0.16 Acres
- Year built:
- 2024
- Baths:
- 3.00
- MLS#:
- IR1001379
- Subdivision:
- Mountain View Ranch
ADDITIONAL INFORMATION
***READY NOW*** Special rates with use of preferred lender. The gorgeous Pendleton with its bright, open layout and stunning wide-plank flooring through the main level offers maximum style as well as durability. Soft gray cabinetry, stainless appliances, granite countertops, and central island set the stage for your own personal touches. A study on the main floor plus a loft upstairs ensures you'll have all the space you need for extra living or special projects. America's Smart Home package, tankless water heater, front yard landscaping, A/C, garage door openers are all included! ***Photos are representative and not of the actual home***
- Type:
- Single Family
- Sq.Ft.:
- 2,603
- Status:
- Active
- Beds:
- 4
- Lot size:
- 0.18 Acres
- Year built:
- 2020
- Baths:
- 3.00
- MLS#:
- IR1001104
- Subdivision:
- Sage Meadows
ADDITIONAL INFORMATION
Welcome to 6764 Gateway Crossing St, a charming residence in Wellington, CO. This meticulously maintained home offers modern comfort and classic style. As you approach, the inviting curb appeal welcomes you with a well-manicured lawn and a covered front porch, setting the tone for the warmth that awaits inside.Step into the foyer, where natural light floods the open floor plan, highlighting the seamless flow between the living spaces. The spacious living room is adorned with large windows, creating a bright and airy ambiance. The adjacent dining area is perfect for hosting intimate dinners, with easy access to the backyard through sliding glass doors on to a deck. The kitchen is a chef's delight, featuring sleek countertops, stainless steel appliances, and ample cabinet space. A breakfast bar adds a casual dining option, making this space the heart of the home. The main level also includes a convenient half bath and a versatile room that could serve as a home office or guest bedroom. Upstairs, the primary suite is a tranquil retreat, boasting a generous layout, a walk-in closet, and a spa-like ensuite bathroom. Three additional bedrooms share a well-appointed full bathroom. The upper level is rounded out by a laundry room, adding practicality to daily living.The fully fenced backyard is a private oasis, offering a patio, hot tub and a lush lawn for play, and garden beds for those with a green thumb. The attached two-car garage provides convenience and additional storage space. Home is in a family-friendly neighborhood which includes swimming pool & plenty of parks, schools, and amenities nearby. Wellington offers a small-town atmosphere, easily accessible to larger cities for work and entertainment. This residence is a wonderful opportunity to embrace a lifestyle of comfort and convenience. Schedule a showing today and experience the magic of 6764 Gateway Crossing St for yourself. HOA includes non potable water for exterior lawn.
- Type:
- Single Family
- Sq.Ft.:
- 3,027
- Status:
- Active
- Beds:
- 3
- Lot size:
- 34.5 Acres
- Year built:
- 2021
- Baths:
- 3.00
- MLS#:
- IR1001089
ADDITIONAL INFORMATION
Elegance meets rustic charm in this breathtaking 3-bedroom, 3-bathroom, with sunroom home in Wellington. Covering generous acreage, this property boasts both luxurious living & the serenity of countryside splendor. Step into a grand foyer that leads to a spacious open-plan living area. Sunlight gleams off the polished wood floors, adding warmth to the home. The kitchen stands as a testament to modern design paired with rustic aesthetics - think sleek formica counters juxtaposed with farmhouse-style cabinetry. The master suite offers not just a room but a retreat, with a lavish bathroom & expansive walk-in closet. Each bedroom is generously sized, accommodating varied needs. Beyond the confines of the home, the land unfurls in all its natural beauty. Mature trees dot the property, providing shaded spots for relaxation. A dedicated equestrian area awaits horse lovers, while the 3-car garage offers ample space for vehicles, RV, & storage. As part of the esteemed Wellington community, residents enjoy a tranquil lifestyle, with an emphasis on nature & well-being. The region is known for its well-maintained parks, trails, & open spaces. Wellington offers the perfect balance of quiet country living & access to city amenities. Located just a short drive from Fort Collins, residents can easily explore city attractions or delve into the peaceful embrace of nature trails close to home. Nearby Attractions include, Wellington Marketplace, Lory State Park, Wellington Community Park, Mountain Vista Greens Golf Course, Wellington Medical Clinic, Wellington Public Library. This is not just a home at 14577 County Road 7; it's an experience and a lifestyle. Make it yours today!
Open House:
Saturday, 4/27 12:00-2:00PM
- Type:
- Single Family
- Sq.Ft.:
- 4,114
- Status:
- Active
- Beds:
- 4
- Lot size:
- 1.64 Acres
- Year built:
- 2000
- Baths:
- 4.00
- MLS#:
- IR1000839
- Subdivision:
- Fox Chase Estates
ADDITIONAL INFORMATION
NO HOA and No metro district! Three car attached garage plus additional 700 sq ft Garage/shop with electricity. High- quality, custom built ranch with full partially finished basement on 1.64 acres with private pond. 5162 total sq ft with over 2,500 sq ft of main floor living with too many upgrades to mention in this 4 bed, 4 bath home with bonus rooms. Large eat in kitchen opens to great room overlooking the patio with Pergolas and pond. Quality cabinets and woodwork throughout. Solid oak doors, hardwood floors and Anderson wood windows. Relax in the secluded hot tub with a Covana top. Fire sprinkler system throughout the house, a whole house water filter, high efficiency furnace and AC. Has a private study/office. Lots of storage. Property accommodates RV/Boat parking. Septic is sized for 6 people. Beautiful landscaping and raised garden beds. Save on water with the yard and garden sprinkler system which uses water from the pond. New roof, new gutters and newer exterior paint. A must see!!
- Type:
- Single Family
- Sq.Ft.:
- 1,415
- Status:
- Active
- Beds:
- 3
- Lot size:
- 0.16 Acres
- Year built:
- 2020
- Baths:
- 2.00
- MLS#:
- IR1000742
- Subdivision:
- Wellington
ADDITIONAL INFORMATION
This is a stunning 3 bed, 2 bath home that boasts an open floor plan. The large windows throughout flood the space with an abundance of natural light, creating a warm and inviting atmosphere. The heart of this home lies in its beautiful kitchen, complete with a stylish kitchen island, granite countertops, a pantry and stainless steel appliances. The spacious living room provides a welcoming space for relaxation and comfort, while the modern fixtures add a touch of sophistication to the home's overall aesthetic. Step outside through the sliding glass doors onto the extended back patio, perfect for entertaining guests or enjoying a peaceful evening under the stars. Location is key, and this property certainly doesn't disappoint. With easy access to nearby trials, 2 lakes, shopping, restaurants, and multiple breweries. It's only 30-35 minutes away from Colorado State University and the FE Warren Air Force base. No Metro Tax! Low HOA which includes a pool! FREE HOA DUES THROUGH DECEMBER 2024!
- Type:
- Single Family
- Sq.Ft.:
- 2,808
- Status:
- Active
- Beds:
- 5
- Year built:
- 1995
- Baths:
- 3.00
- MLS#:
- IR1000279
- Subdivision:
- Wellington East
ADDITIONAL INFORMATION
NO HOA/NO METRO TAX! Solar panel system (24.65 kW) w/25 year warranty, possibility of eliminating your electric bill. New exterior paint on this Ranch style home on corner lot size of 0.2 acres. The home features 5 bdrms & 3 baths w/finished basement. Fresh interior paint, sec camera system & updated cable/internet throughout the home. Lrg kit has new SS Bosch dishwasher (6/2023) & new disposal. Fully updated bathrooms on main floor & primary 3/4 bath w/designer tile. The finished bsmt features a full bath, plus 2 add'l bdrms, one w/a hidden room behind shelves. Family rm w/kitchenette, flex space, plus storage rm. Newer roof (2021) & newer 50 gallon hot water heater (2019). Fully fenced w/sprinkler system, chicken coop, shed & established elderberry, raspberry & blackberries. Quick access to I-25 for easy drive to Fort Collins & surrounding communities.
- Type:
- Single Family
- Sq.Ft.:
- 1,344
- Status:
- Active
- Beds:
- 3
- Lot size:
- 7.73 Acres
- Year built:
- 1977
- Baths:
- 1.00
- MLS#:
- IR999996
- Subdivision:
- Rural
ADDITIONAL INFORMATION
7-acre property nestled in the heart of Northern Colorado. Property offers an unparalleled retreat into nature, with the added potential for redevelopment. Surrounded by the Rocky Mountains, the landscape provides the experience of tranquil rural living on this expansive parcel. The property's generous size opens up a world of possibilities, allowing you to realize your vision, whether it's establishing a sustainable homestead, creating equestrian facilities, or cultivating your private garden oasis. Furthermore, with its considerable size, the property holds promise for redevelopment projects that could enhance its utility and value.Situated near Fort Collins and the Wyoming border this property has a ton of potential. The potential for redevelopment adds an exciting dimension, offering opportunities for innovative projects that could further enhance the property's appeal and functionality.
$1,650,000
47415 County Road 15 Wellington, CO 80549
- Type:
- Single Family
- Sq.Ft.:
- 6,704
- Status:
- Active
- Beds:
- 6
- Lot size:
- 20 Acres
- Year built:
- 2007
- Baths:
- 5.00
- MLS#:
- IR999948
- Subdivision:
- None
ADDITIONAL INFORMATION
Don't miss this great opportunity for country living in this lovely 6,700+ sq. ft. home situated on 20 acres with a 908 sq. ft.garage, a 836 sq. ft. guest house, & a 2,000 sq. ft. heated shop! This custom one of a kind home features 6 bedrooms, 4.5 bathrooms with finished walkout basement. The gourmet kitchen with a refrigerator & freezer, custom cabinets, Corian & quartz counter tops, butlers pantry with sink marble counters tops, wine frig, & dishwasher makes entertaining a breeze. There are hickory floors throughout the main floor, a large family room, a dining room, a main floor laundry, & office with lots of built-ins. The primary bedroom also on the main is truly a retreat with a soaker tub, double shower rain shower & side body sprays, & custom closet. Upstairs there are 4 large bedrooms, 2 baths, & loft. The finished walkout basement has a full kitchen, a bedroom, bath, theater room, & laundry making it an ideal mother-in-law suite. There are 4 zones for heating, 3 furnaces, & 3 air conditioners. Step outside to discover a 3-car oversized detached garage, complete with a utility/laundry room, guest quarters featuring its own kitchen & bath making it a perfect space for hosting visitors or family members who want to stay overnight. For those seeking a creative workspace, a 2000 sq. ft. workshop awaits, equipped with heated floors, bathroom toilet & rough-in for shower, double wash tubs, a soaring 10 ft. ceiling, & two oversized doors for seamless access to your projects. This home is truly one of a kind & will not disappoint.
- Type:
- Other
- Sq.Ft.:
- 2,016
- Status:
- Active
- Beds:
- 4
- Lot size:
- 0.03 Acres
- Year built:
- 2017
- Baths:
- 3.00
- MLS#:
- 998222
- Subdivision:
- Wellington Row Condos
ADDITIONAL INFORMATION
Price cut of $10,000 can also be used towards buy down option or closing cost credit. Collective mortgage exclusively offering an additional buy down option for free to buyer of this home. Located close to events and shops in the rapidly growing Wellington area yet insulated in the enclave of Wellington Row. This rare combo of a townhome-style condo with a fully-fenced, grassy yard boasts a main floor bedroom primary suite and a two-bedroom plus loft on the upper level. Open kitchen with large butcher-block island allows for a seamless open living space. Finished basement has a bonus living area built for a projector screen with electrical already in place. Additional Full bath and a flex room with built in shelves in basement allows for a fourth bedroom, craft room or game room. Freshly painted with new carpet this home is move-in ready for the new owner. Ideally situated East-facing backyard providing for cool, shaded evening and bright, sunny morning. Access garage door opens up the backyard allows for extended outdoor living access. Priced competitively to move swiftly.
- Type:
- Multi-Family
- Sq.Ft.:
- 2,052
- Status:
- Active
- Beds:
- 3
- Lot size:
- 0.03 Acres
- Year built:
- 2017
- Baths:
- 2.00
- MLS#:
- IR996837
- Subdivision:
- Wellington Row Condos
ADDITIONAL INFORMATION
Welcome to 4070 Sveta Lane #2! This impressive home has been thoughtfully designed and is truly one of a kind. Many of the original builder finishes have been upgraded, and the attention to detail is obvious. On the main level, the kitchen has been customized to include a quartz island, pull out cupboard shelves, upgrading flooring, lighting and the addition of vertical pan storage near the stove for easy access. The main floor primary bedroom features vaulted ceilings, wall sconces, an opaque glass door to allow for additional light entry and a solid wood barn door. Additionally, the closet has custom built-ins to maximize storage. Upstairs, there are two additional bedrooms (each with walk-in closets), a loft, and second bathroom/laundry room. In the backyard, the large patio is sure to impress (21x15), and the privacy fence allows for a cozy, private space for entertaining or just enjoying the outdoors. The rear garage door is an added convenience and allows for easy access for yard work. Basement is finished and boasts impressive touches like the beautiful exposed beams, creative hidden spaces, pull down Murphy bed near built in desk, 10 foot wet bar, cozy electric fireplace with accent wall and mantel, and much more! This home has too many features to name, and you truly have to see it to appreciate the care that has gone into the design.
$390,000
4070 Sveta 2 Ln Wellington, CO 80549
- Type:
- Other
- Sq.Ft.:
- 2,052
- Status:
- Active
- Beds:
- 3
- Lot size:
- 0.03 Acres
- Year built:
- 2017
- Baths:
- 2.00
- MLS#:
- 996837
- Subdivision:
- Wellington Row Condos
ADDITIONAL INFORMATION
Welcome to 4070 Sveta Lane #2! This impressive home has been thoughtfully designed and is truly one of a kind. Many of the original builder finishes have been upgraded, and the attention to detail is obvious. On the main level, the kitchen has been customized to include a quartz island, pull out cupboard shelves, upgrading flooring, lighting and the addition of vertical pan storage near the stove for easy access. The main floor primary bedroom features vaulted ceilings, wall sconces, an opaque glass door to allow for additional light entry and a solid wood barn door. Additionally, the closet has custom built-ins to maximize storage. Upstairs, there are two additional bedrooms (each with walk-in closets), a loft, and second bathroom/laundry room. In the backyard, the large patio is sure to impress (21x15), and the privacy fence allows for a cozy, private space for entertaining or just enjoying the outdoors. The rear garage door is an added convenience and allows for easy access for yard work. Basement is finished and boasts impressive touches like the beautiful exposed beams, creative hidden spaces, pull down Murphy bed near built in desk, 10 foot wet bar, cozy electric fireplace with accent wall and mantel, and much more! This home has too many features to name, and you truly have to see it to appreciate the care that has gone into the design.
- Type:
- Single Family
- Sq.Ft.:
- 2,296
- Status:
- Active
- Beds:
- 4
- Lot size:
- 0.15 Acres
- Year built:
- 1996
- Baths:
- 3.00
- MLS#:
- IR995202
- Subdivision:
- 600901 Milliken & Carper Add
ADDITIONAL INFORMATION
A beautiful affordable home in a perfect location. Well maintained home with lots of natural light from the many windows inviting the light to stream through each window. Vaulted ceiling adds to the sense of space. Kitchen has so many cupboards, and spacious counters to prepare any meal for all your guests. Gatherings will be easy on this large deck. Large primary bedroom and walk-in closet so furnishings will not feel cramped. Convenient laundry chute to the basement laundry room tucked in the linen closet. Join your family and friends in the backyard through the walk-out basement. This lovely backyard, includes raised beds which add to any beautiful garden you wish to create. A shed to store those yard tools. You can Park your RV or boat next to the house saving you from rental space. New A/C, carpet in lower bedrooms, paint in lower bedrooms. Home Warranty Included. No HOA. Large turn-around at end of road for easy additional parking when you have guests. Wellington offers the newest high school, a grocery store, Dollar Store, Dentist, Delicious restaurants, and more. Easy access to I25, for Cheyenne, Windsor, Longmont, Denver, and beyond. Fort Collins can be accessed either from I25, or Hwy 1 in approximately 10 minutes.
- Type:
- Other
- Sq.Ft.:
- 2,588
- Status:
- Active
- Beds:
- 5
- Lot size:
- 0.32 Acres
- Year built:
- 2002
- Baths:
- 3.00
- MLS#:
- 989890
- Subdivision:
- Wellington Pointe
ADDITIONAL INFORMATION
Wonderful ranch style home in desirable Wellington Point community. Quiet cul-de-sac location featuring a large .32 acre lot with panoramic views of community open space. The main floor features easy care wood floors & spacious living spaces. Vaulted ceiling enhance the largeness of the open floor plan. The fully finished basement boasts a family room with built-in sound system for the family movie night & two enormous bedrooms & a full bath. There is even space for a home gym. Keep the grass green with the neighborhood's non-potable exterior irrigation water. Convenient location near Eyestone Elementary & new Wellington Middle/High School. 2024 graduating seanior will still attend Poudre High School.
- Type:
- Other
- Sq.Ft.:
- n/a
- Status:
- Active
- Beds:
- n/a
- Lot size:
- 35 Acres
- Baths:
- MLS#:
- 6928170
ADDITIONAL INFORMATION
Welcome to this stunning 35-acre parcel of land located in the picturesque town of Wellington, Colorado. Nestled within the tranquil surroundings of Wellington, this land offers a perfect blend of privacy, natural beauty, and potential. The sizable acreage presents a multitude of opportunities, whether you're looking to build your dream home, embark on an agricultural endeavor, or simply indulge in the serenity of vast open spaces. Approximately 6 acres of the land are adorned with a variety of trees, including Austrian, Blue Spruce, White Pine, and Pinion Pine. These majestic trees create a serene and private ambiance, offering shade and natural beauty. Moreover, the trees have been thoughtfully cared for with a water tap from the Northern Colorado Water Association, ensuring their health and vibrancy. This exceptional property includes 1 full share of the North Poudre Irrigation Company offering valuable water rights for irrigation purposes. The main irrigation head-gate, serving this property as well as neighboring farms, is conveniently situated on the northwest corner of the property. A well-maintained irrigation system spans across the property, featuring 1300 feet of concrete irrigation ditch that extends eastward from the head-gate, directing water towards I-25. Additionally, there is a 1330-foot concrete irrigation ditch that heads south along CR 7, ensuring comprehensive water distribution throughout the land. (Additional water is available for rent.)
Andrea Conner, Colorado License # ER.100067447, Xome Inc., License #EC100044283, AndreaD.Conner@Xome.com, 844-400-9663, 750 State Highway 121 Bypass, Suite 100, Lewisville, TX 75067

The content relating to real estate for sale in this Web site comes in part from the Internet Data eXchange (“IDX”) program of METROLIST, INC., DBA RECOLORADO® Real estate listings held by brokers other than this broker are marked with the IDX Logo. This information is being provided for the consumers’ personal, non-commercial use and may not be used for any other purpose. All information subject to change and should be independently verified. © 2024 METROLIST, INC., DBA RECOLORADO® – All Rights Reserved Click Here to view Full REcolorado Disclaimer
| Listing information is provided exclusively for consumers' personal, non-commercial use and may not be used for any purpose other than to identify prospective properties consumers may be interested in purchasing. Information source: Information and Real Estate Services, LLC. Provided for limited non-commercial use only under IRES Rules. © Copyright IRES |
Wellington Real Estate
The median home value in Wellington, CO is $484,010. This is higher than the county median home value of $379,500. The national median home value is $219,700. The average price of homes sold in Wellington, CO is $484,010. Approximately 83.95% of Wellington homes are owned, compared to 14.62% rented, while 1.43% are vacant. Wellington real estate listings include condos, townhomes, and single family homes for sale. Commercial properties are also available. If you see a property you’re interested in, contact a Wellington real estate agent to arrange a tour today!
Wellington, Colorado has a population of 7,941. Wellington is more family-centric than the surrounding county with 49.03% of the households containing married families with children. The county average for households married with children is 32.02%.
The median household income in Wellington, Colorado is $86,190. The median household income for the surrounding county is $64,980 compared to the national median of $57,652. The median age of people living in Wellington is 32.4 years.
Wellington Weather
The average high temperature in July is 79.5 degrees, with an average low temperature in January of 15.4 degrees. The average rainfall is approximately 16.3 inches per year, with 88.6 inches of snow per year.
