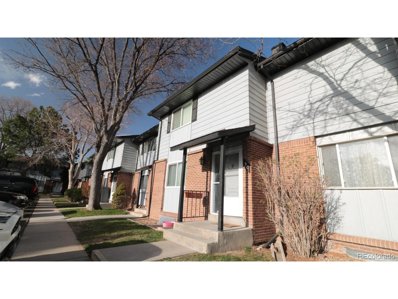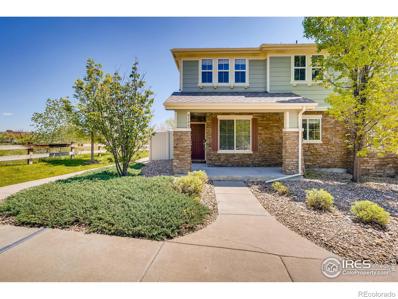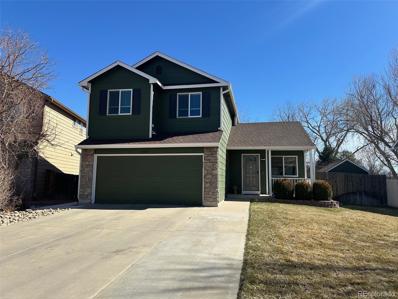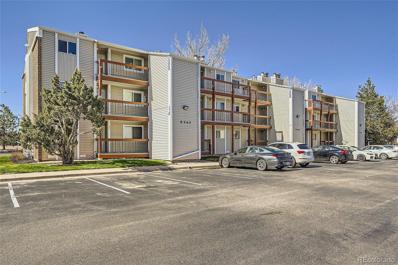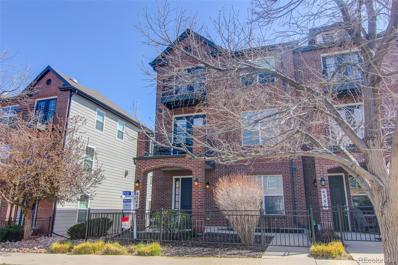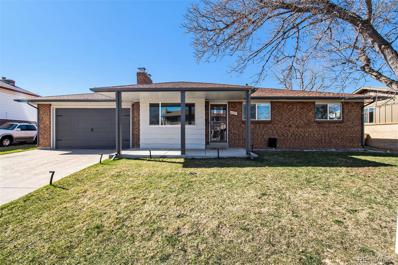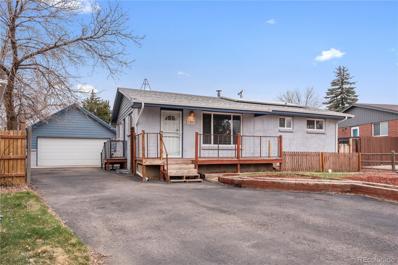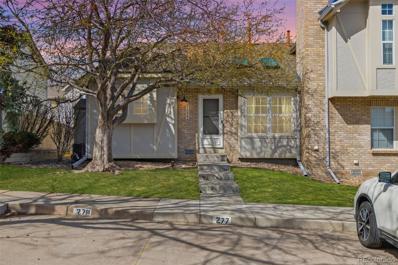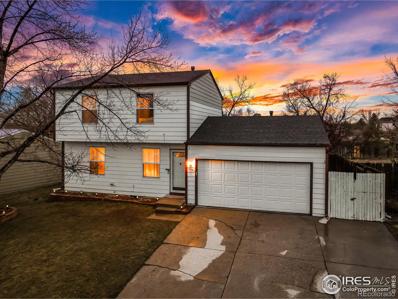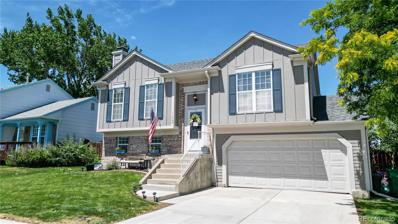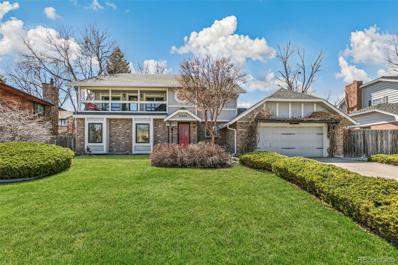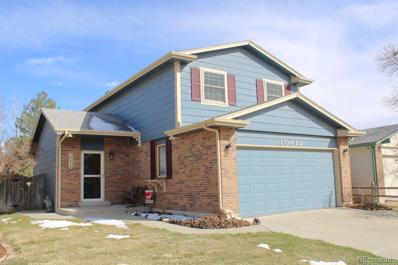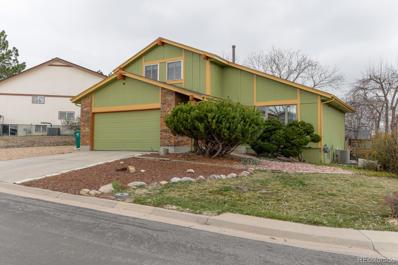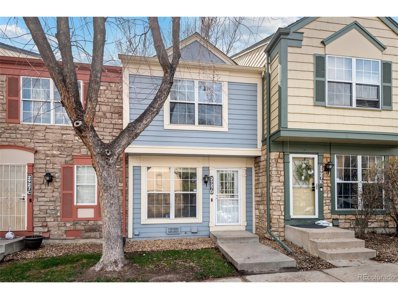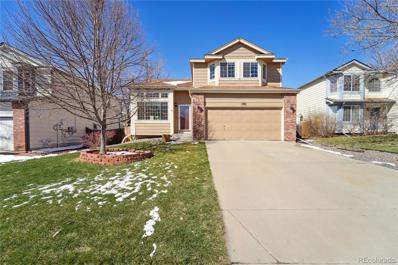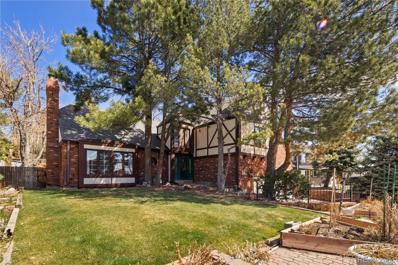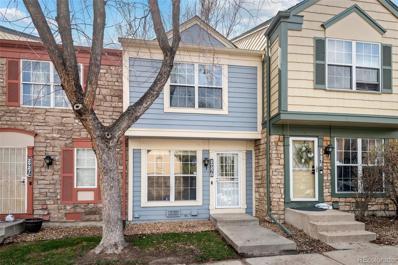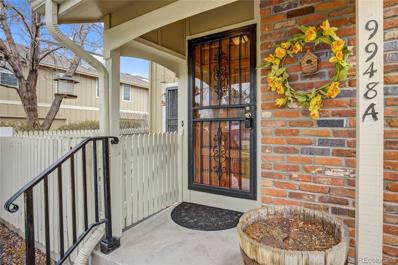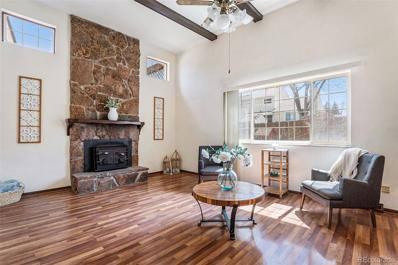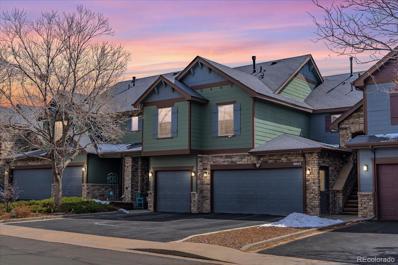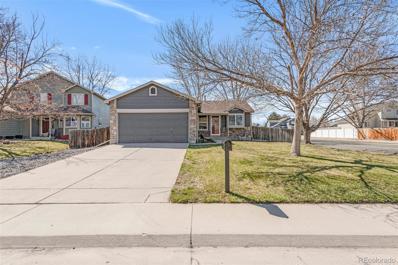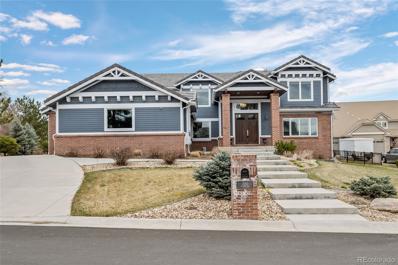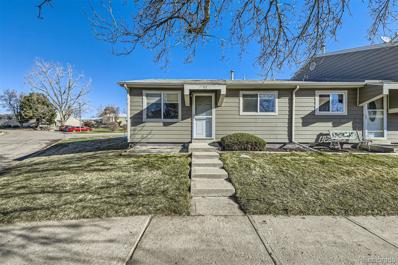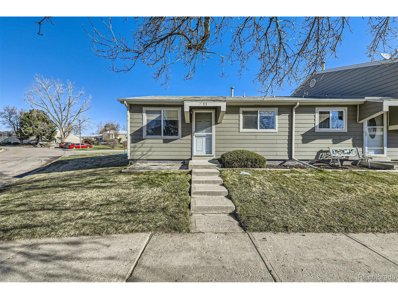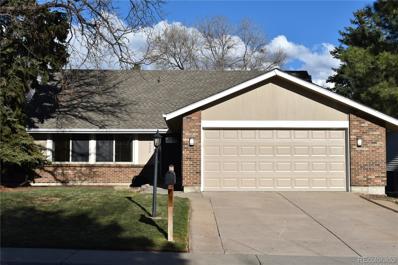Westminster CO Homes for Sale
- Type:
- Other
- Sq.Ft.:
- 1,764
- Status:
- Active
- Beds:
- 2
- Year built:
- 1974
- Baths:
- 2.00
- MLS#:
- 4100797
- Subdivision:
- Sunset Ridge Condo
ADDITIONAL INFORMATION
If you are looking for a bang for your Buck then look no further. this Condo is very spacious with two bedrooms upstair with a jack and Jill bathroom that features a vanity in each room and a shared bath/shower and toilet. The main floor allows for all of your entertaining needs with a living room, kitchen and dining room with a powder room as well. Down in the basement is the perfect family room that will allow you to exend your living space, coupled with a laundry room/utility room you will have plenty of storage. But then there is a bonus room in the basement that will serve as a room of your needs. The back yard has a private patio that has a small shed (which comes with the property) and opens to the greenbelt with the pool just a few steps away. You have to see this Gem and get it while you can.
- Type:
- Multi-Family
- Sq.Ft.:
- 1,554
- Status:
- Active
- Beds:
- 3
- Lot size:
- 0.06 Acres
- Year built:
- 2009
- Baths:
- 3.00
- MLS#:
- IR1006595
- Subdivision:
- Walnut Grove
ADDITIONAL INFORMATION
Don't miss this premier west facing corner lot adjacent to open space. This stunning sunlit townhouse nestled in the sought-after Walnut Grove Community. Situated as an end unit, this home offers a serene setting backing up to a cozy courtyard, with picturesque mountain views and adjacent open space and walking/bike trails just steps away. Inside, a tile foyer opens to the living area with hardwood floors. Upstairs, a spacious master bedroom boasts a walk-in closet and laundry amenities. Enjoy the fenced yard and 2-car garage. With parks, Hwy 36 access, and the Flatirons nearby, this residence offers convenience and charm. Don't miss out on making this your new home sweet home! Tenant occupied. Lease through June 30th, 2024.
- Type:
- Single Family
- Sq.Ft.:
- 1,682
- Status:
- Active
- Beds:
- 3
- Lot size:
- 0.13 Acres
- Year built:
- 1997
- Baths:
- 3.00
- MLS#:
- 6891090
- Subdivision:
- Amherst
ADDITIONAL INFORMATION
Come live in this lovely 3bedroom, 2.5 bath home in Amherst/Westie. What a great house, with a great yard. Main living on first floor has open plan with granite in kitchen. Enjoy your morning coffee or afternoon / evening parties on the elevated back patio complete with gazebo and party lights! The shed in back offers storage for the yard toys and more. Have a party in the basement or enjoy a quiet cave like experience complete with electric fireplace. Convenient half bath on main floor makes it great for guests. Crawl in basement gives you extra space for storage! So much to offer and move in ready. Pride of ownership here with many updates to many items! Painted outside in 2019, water heater '22, windows in '16, front door in '23, and AC tune up in '23.
- Type:
- Condo
- Sq.Ft.:
- 1,000
- Status:
- Active
- Beds:
- 2
- Year built:
- 1981
- Baths:
- 1.00
- MLS#:
- 7041847
- Subdivision:
- Prospectors Point
ADDITIONAL INFORMATION
Stunning mountain and city views from this cozy 2 bed, 1 bath penthouse condo! Very clean, well cared for and ready to move right in! Amazing 2 story living room adds so much character and there is no one above you! Updated kitchen with breakfast bar and Samsung stainless/black appliances which are included. Two nice sized bedrooms. The primary suite has double closets and access to the nicely appointed full bath. Stackable washer and dryer are included. Central A/C and furnace are 1 year old! Brand new blinds throughout. Easy commute to Boulder and Denver. Close to shopping, restaurants, hospitals and more! This condo qualifies for the Community Reinvestment Act, which means the buyer can receive up to 2% toward closing costs or a rate buydown! Take a peak, this is a gem!
- Type:
- Townhouse
- Sq.Ft.:
- 2,436
- Status:
- Active
- Beds:
- 3
- Year built:
- 2006
- Baths:
- 4.00
- MLS#:
- 8723501
- Subdivision:
- Bradburn Subdivision
ADDITIONAL INFORMATION
Corner unit townhouse are rarely available in this Bradburn Subdivision. Very nice layout on each of the 3-levels. Urban like streets that are within walking distance to many amenities and restaurants. There are new construction 3-level townhouses but is difficult to find unit with such large kitchen-living area. A total of 3 balconies with partial view of the mountains. Ground level can be useful space for kids play, office, guest bedroom, workout/ exercise space, etc. The home has dual heating and cooling system which allows to manage and keep cost affordable. Low cost HOA that is well managed. Main (2nd Level) and Upper (3rd Level) have good quality hardwood floors. The kitchen and bathrooms have had upgrades few years back and the unit stands out from most others.
- Type:
- Single Family
- Sq.Ft.:
- 1,233
- Status:
- Active
- Beds:
- 5
- Lot size:
- 0.19 Acres
- Year built:
- 1971
- Baths:
- 3.00
- MLS#:
- 6561824
- Subdivision:
- Shaw Heights
ADDITIONAL INFORMATION
Step into your dream home, a beautifully remodeled 5-bedroom open-concept ranch. This home is a perfect blend of traditional architecture and modern aesthetics. It has been meticulously remodeled with contemporary touches. The main floor of this stunning ranch offers a living room with fireplace, dining room, three bedrooms, and two bathrooms. The primary suite features a walk-in closet and an ensuite bathroom. The fully finished basement offers an extra-large family room with fireplace, a laundry room, and plenty of storage. Two additional bedrooms with egress windows and a large bathroom. The moment you walk through the new front door, you'll be greeted by a fresh coat of paint and brand-new flooring that extends throughout the entire home. The home also features all new doors and windows, complete with window coverings and light fixtures. The large kitchen is a chef's dream, equipped with brand-new stainless-steel appliances and quartz countertops. The adjacent dining room features a sliding door which allows for easy indoor/outdoor entertaining. Enjoy your new concrete patio and fully fenced large flat yard equipped with a brand-new sprinkler system. The garage is fully finished with a new garage door and opener. The exterior has new paint and a newly poured concrete porch. The detached, extra-large shed offers endless possibilities. It can be transformed into a home office, man cave, she shed, or workshop. Imagine extending your living space outdoors with a covered outdoor living area equipped with electrical and an exhaust fan. Enjoy the freedom of no HOA living, with a large front yard offering ample space to park your toys or trailers. Situated in an ideal location, just 20 minutes from downtown Denver and Boulder. This desirable, fully remodeled ranch is more than a home; it's a lifestyle. With its modern touches, spacious interiors, and fantastic location in Westminster, it's the perfect place to create lasting memories. Welcome home.
- Type:
- Single Family
- Sq.Ft.:
- 1,498
- Status:
- Active
- Beds:
- 3
- Lot size:
- 0.13 Acres
- Year built:
- 1956
- Baths:
- 2.00
- MLS#:
- 1835694
- Subdivision:
- Westminster Third Addition Amd
ADDITIONAL INFORMATION
Discover the charm of this Ranch-style Rambler Home that harmoniously combines rustic charm with modern conveniences. With three bedrooms, two updated bathrooms a partially finished basement this residence is designed for both comfort and functionality. The kitchen's butcher block countertops and the main level's Hickory scraped hardwood floors add a touch of elegance, while large vinyl windows flood the living spaces with natural light, creating an inviting atmosphere for entertainment, study, or leisure activities. Beyond the comforts of the interior, this home is equipped with Tesla solar panels and a Power Wall, ensuring an eco-friendly lifestyle and uninterrupted power, even during stormy days/nights. The outdoor space extends your living area, featuring a sprawling 600 sqft detached garage, a fully fenced backyard with a large greenhouse, a wood-burning fire pit, and a covered patio, ideal for garden-to-table dining or relaxing with s'mores cooking under the starry nights. Situated conveniently near US 36 and Federal, this home offers a seamless blend of serene living and accessibility to schools, shopping, and fitness amenities, making it a perfect sanctuary for those who value both tranquility and convenience. And if you really want to experience the outdoors, Boulder is a short drive away with your favorite trails calling your name for hiking, mountain biking and site seeing! Some other great features: No HOA, East facing front yard, West facing backyard and a Class 4 Impact Resistance Shingle Roof! Don't hesitate, call today to schedule a showing and find out if this Westminster home is the right fit for you!
- Type:
- Condo
- Sq.Ft.:
- 1,318
- Status:
- Active
- Beds:
- 4
- Year built:
- 1994
- Baths:
- 2.00
- MLS#:
- 2945632
- Subdivision:
- Autumn Chase Ii
ADDITIONAL INFORMATION
Thoughtfully updated 4 bed/2 bath end unit welcomes you home in Westminster! Big ticket items updated in the last few years include LVP flooring, carpet and updated bathrooms, along with furnace, water heater, and AC unit (all replaced 2021). This multi-level condo lives more like a townhouse, and the vaulted ceilings and skylights offer plenty of natural sunlight and a spacious and airy feel within. Complete with your own private patio and yard space. You'll be in your new home just in time to enjoy refreshing days at the community pool this summer! Conveniently situated, you’ll have quick access to nearby parks, trails, groceries and shopping centers, restaurants, and I-25, ensuring a seamless lifestyle. Whether you're looking for a lovely home to live in or to rent out, this one will go fast - schedule your showing today! >>> This home is eligible for the Collective Mortgage Buyers Choice Incentive program. Buyers may be eligible to receive a 1-year temporary interest rate buydown or permanent interest rate buydown.
- Type:
- Single Family
- Sq.Ft.:
- 1,598
- Status:
- Active
- Beds:
- 3
- Lot size:
- 0.16 Acres
- Year built:
- 1978
- Baths:
- 3.00
- MLS#:
- IR1006421
- Subdivision:
- Countryside
ADDITIONAL INFORMATION
CHARMING HOME NEXT TO KETNER LAKE TRAILS & OPEN SPACE! This move-in ready home features an open layout and bamboo floors on the main, fully finished basement with three-quarter bath, and fantastic updates throughout. Roof replaced in 2019, upstairs bath refreshed in 2018, and high-efficiency HVAC & Central AC added in 2022. Huge, fully fenced backyard with covered patio and an attached two-car garage. Ketner Lake just around the corner and 1.5 miles to Standley Lake. All public schools within a one-mile radius. YES!
- Type:
- Single Family
- Sq.Ft.:
- 1,439
- Status:
- Active
- Beds:
- 3
- Lot size:
- 0.12 Acres
- Year built:
- 1986
- Baths:
- 2.00
- MLS#:
- 8850816
- Subdivision:
- Countryside
ADDITIONAL INFORMATION
An amazing opportunity just in time for the Spring season! Welcome home to this stunning residence located in the heart of the Countryside community of Westminster!! Impeccable pride of ownership is apparent throughout the home. A tasteful, warm color palette blends seamlessly with thoughtful design choices such as quartz countertops and granite sink in the kitchen, and cozy family room with fireplace. Numerous updates and upgrades since 2018 include interior/exterior paint, select fixtures & lighting, LVP flooring, hot water heater and wall A/C units replacement, driveway/front step replacement, and more! The back deck and yard are show-stoppers! Incredible views of Westminster Open Space and mountains are balanced with a wonderful sense of privacy courtesy of aspen trees and other mature foliage. Gracious sitting area on the lower deck complete with fire pit, plus a well-manicured garden and newer retaining wall showcasing the home's elevation relative to the homes located behind it. Close to the Countryside Community Pool (with tennis courts), Walnut Creek Golf Course, Westminster Open Space and Dog Park, and the Standley Lake and Wildlife Refuge. Easy access to Hwy 36 and all of the amenities found along the Denver-Boulder corridor.
- Type:
- Single Family
- Sq.Ft.:
- 4,395
- Status:
- Active
- Beds:
- 6
- Lot size:
- 0.2 Acres
- Year built:
- 1981
- Baths:
- 4.00
- MLS#:
- 3289357
- Subdivision:
- The Ranch
ADDITIONAL INFORMATION
Beautiful custom 2 story home w/ finished basement in The Ranch! Perfect location in a perfect hood: The house faces hole 12 of the golf course and this street is home of the annual July 4th bike parade and Halloween costume parade! Gorgeous walnut hardwood floors throughout the main level. Lots of windows fill the home w/ natural light. This home is perfect for entertaining w/ 2 main floor living spaces. Kitchen has stainless steel appliances, double ovens, professional quality vent hood, island, sunny eating nook & walk in pantry. The large master suite has vaulted ceilings & walk-out balcony, 5-piece master bath has granite counters, heated floors, large shower with double shower heads and two separate closets. 3 large additional bedrooms upstairs. The basement is perfect for entertaining with a spacious media room w/ stadium seating, pool table and a classic English pub-style wet bar w/ 2 beer taps & wine fridge. 2 additional bedrooms in basement (1 non-conforming). Outside has a covered patio, basketball court & built-in smoker/grill. Nice mud room w/ laundry, handy storage & bench. Enjoy plus a 3rd for gaming, work out, and the like. Living in The Ranch neighborhood means the option of having direct access to exclusive amenities, including a private clubhouse, indoor & outdoor tennis courts, outdoor pools, and a championship golf course. Enjoy the perfect blend of privacy and community, as well as the convenience of nearby shopping, dining, and entertainment options. Don't miss this rare opportunity to own a piece of luxury in the highly sought-after Ranch Country Club & Golf Course community. Listing agent lives close and can accommodate a private showing today. Call/text to book.
- Type:
- Single Family
- Sq.Ft.:
- 1,325
- Status:
- Active
- Beds:
- 3
- Lot size:
- 0.11 Acres
- Year built:
- 1978
- Baths:
- 3.00
- MLS#:
- 5363235
- Subdivision:
- Walnut Grove
ADDITIONAL INFORMATION
Very nice 2-story home with a full finished basement in the Walnut Creek Neighborhood. Great locations, all major systems and components upgraded in the last 10 years, including: Anderson windows on the upper level + upgraded vinyl windows and sliding door on the main level, 8" of added insulation in attic and garage ceiling, roof, furnace, central AC, water heater, flooring, paint, bathrooms, kitchen with granite countertops & stainless appliances. You’re going to really appreciate the use of space and the care this home has received. On the main level you’ll enjoy the spacious great room with wood laminate flooring, a nice-sized kitchen and dining area, great for cooks & entertaining. The solid wood cabinets have been painted white, countertops are granite, all the appliances are included. There is a very nice flex space with a wood burning fireplace that make a great home office or reading room + an updated half bath. Upstairs you have a spacious, private master suite with an updated 3/4 master bath + 2 ample secondary bedrooms & a full bath. The basement is finished with a nice recreation room, study or non-conforming 4th bedroom and a big laundry / utility room – washer and dryer are included. Radon system installed. The fully fenced back yard has a big flagstone patio, trees, gardens + a big storage shed on the side of the house. Great location on a quiet street with permitted homeowner parking. Close to Stanley Lake, parks, trails, schools, grocery stores, restaurants, and shopping. Easy access to public transportation & highway 36.
- Type:
- Single Family
- Sq.Ft.:
- 2,029
- Status:
- Active
- Beds:
- 4
- Lot size:
- 0.19 Acres
- Year built:
- 1976
- Baths:
- 4.00
- MLS#:
- 6524060
- Subdivision:
- Cotton Creek
ADDITIONAL INFORMATION
Fantastic opportunity to own in the cotton creek sub division. Conveniently located on a cul-de-sac with a large back porch and beautiful yard. The bike path is located right out the back door, giving you easy access to Big Dry Creek and miles of trails to explore. Shopping, restaurants, open spaces, parks, biking and walking all within reach. Enjoy your own apple tree in the back yard. The main floor includes 2 living areas, an eat in kitchen, wood burning fireplace, a private sun room and multiple access points to the back porch. Large 2 car garage with main floor access. Remodeled basement includes a full bathroom and a spacious bedroom/office. Three bedrooms on top floor with beautiful primary suite. Gravel RV parking space and cement driveway offers ample parking. NO HOA and low taxes. Easy access to Sheridan and 25 makes this a great location in between Downtown Denver and Boulder.
- Type:
- Other
- Sq.Ft.:
- 1,170
- Status:
- Active
- Beds:
- 2
- Lot size:
- 0.02 Acres
- Year built:
- 1984
- Baths:
- 3.00
- MLS#:
- 9658814
- Subdivision:
- Cobblestone Villages
ADDITIONAL INFORMATION
Step into the welcoming embrace of this beautiful 2-bedroom, 3-bathroom abode in the heart of Westminster! Impeccably remodeled, this home exudes charm and modernity at every turn, promising a lifestyle of comfort and convenience. As you enter, be greeted by the allure of fresh carpeting and new flooring, seamlessly adorning the space throughout. The kitchen features newer cabinets and a generously sized island. Venture to the upper level, where two master bedrooms await, each accompanied by its own well-appointed bathroom, offering privacy and comfort for residents and guests alike. Noteworthy is the meticulous attention given to the mechanical systems of the home, with updates including a new water heater, furnace, and AC, ensuring peace of mind and efficiency for years to come. Additionally, this home is part of an HOA that covers maintenance of grounds and structures, sewer, snow removal, trash, and water, providing added convenience and peace of mind. Enjoy access to community amenities such as a park and a pool, enhancing your lifestyle and leisure opportunities. Whether you're starting your homeownership journey or seeking a cozy retreat to call your own, this home presents the perfect opportunity to immerse yourself in the vibrant community of Westminster. Don't miss out on the chance to make this your new sanctuary!
- Type:
- Single Family
- Sq.Ft.:
- 1,850
- Status:
- Active
- Beds:
- 4
- Lot size:
- 0.12 Acres
- Year built:
- 1994
- Baths:
- 3.00
- MLS#:
- 3292135
- Subdivision:
- Torrey Peaks
ADDITIONAL INFORMATION
Welcome to this impeccably maintained 4-bedroom, 3-bathroom home. Upon entering, you are greeted by the light and bright living room featuring soaring vaulted ceilings and expansive real hardwood floors seamlessly connecting to the dining area. The updated eat-in kitchen features sleek stone countertops, stainless steel appliances, ample cabinet space, and a large pantry. A half-bath, laundry room, and the cozy family room with a gas fireplace finish the main level. Upstairs you’ll find four generously sized bedrooms and two full bathrooms. The spacious primary suite is complete with a 5-piece en-suite bathroom and a huge walk-in closet. The remaining bedrooms are versatile spaces perfect for family, guests, or home offices, providing flexibility to suit your lifestyle. Step outside onto the expansive deck, where you`ll find the perfect spot for relaxing in the sunshine or hosting summer barbecues. The beautifully landscaped backyard, offers low maintenance turf lawn, multiple patio areas, and planters for gardening. Other features of this home include a convenient two-car garage providing plenty of storage space for vehicles and outdoor gear, as well as an unfinished basement offering endless possibilities of customization to suit your preferences or additional storage. The windows have all been replaced, and in the last 5 years, the furnace, air conditioner, and water heater were replaced. In 2023 a new sprinkler box was also installed in the front. Located in the highly-desirable Torrey Peaks neighborhood, this home offers convenient access to multiple parks, shopping and dining on 120th, and easy access to I-25 and HWY 36. Schedule your private showing today and experience this charming home firsthand!
- Type:
- Single Family
- Sq.Ft.:
- 4,408
- Status:
- Active
- Beds:
- 4
- Lot size:
- 0.23 Acres
- Year built:
- 1975
- Baths:
- 4.00
- MLS#:
- 3145642
- Subdivision:
- Observatory Heights
ADDITIONAL INFORMATION
Welcome to this lovely 2-Story located in Westminster’s Observatory Heights Subdivision. Yes, this property does need a little TLC but it has been well-maintained by the same family for almost 50-years and is a fantastic opportunity to bring your own finishes to this large 4,408 square foot home priced at only $189/per total square foot! Terrific, traditional 2-Story layout. As you enter the house you walk into a large great room with vaulted ceilings, lots of natural light, and a gas fireplace. On the main level you’ll also find the kitchen, formal dining room, a separate dining area that walks-out to the outdoor patio, large den area with another gas fireplace, laundry, a half-bathroom, and a large office. The kitchen was custom built and includes double ovens, a pull-out cabinet that can be used as a serving table, warming drawer, and stove-top griddle and grill. The upper level has 3 total bedrooms, including the large primary suite with bonus closed in sun room and additional storage closet. The other two bedrooms share a full-bathroom upstairs and have access to a private outdoor balcony. The basement is perfect for entertaining and features a large open space with a separate kitchen/bar that includes a dishwasher. There’s also a separate sink (old wet bar), wood burning fireplace, a full-bathroom, and another bedroom. This custom home offers exceptional craftsmanship, and you will love the little details throughout the house including solid wood doors, central vacuum, bay windows in the bedrooms upstairs, a built-in safe and security system with mounted cameras. Brick and frame exterior with an oversized, attached 2-car garage with two work benches and storage. The backyard has a covered patio and deck that sits up top, perfect to take in some sunshine on summer days and enjoy the expanded views of downtown and the foothills. Enjoy the peacefulness of two running waterfalls in the backyard as well. Schedule a showing today, Patrick Rampi 720-935-2184.
- Type:
- Townhouse
- Sq.Ft.:
- 1,170
- Status:
- Active
- Beds:
- 2
- Lot size:
- 0.02 Acres
- Year built:
- 1984
- Baths:
- 3.00
- MLS#:
- 9658814
- Subdivision:
- Cobblestone Villages
ADDITIONAL INFORMATION
Step into the welcoming embrace of this beautiful 2-bedroom, 3-bathroom abode in the heart of Westminster! Impeccably remodeled, this home exudes charm and modernity at every turn, promising a lifestyle of comfort and convenience. As you enter, be greeted by the allure of fresh carpeting and new flooring, seamlessly adorning the space throughout. The kitchen features newer cabinets and a generously sized island. Venture to the upper level, where two master bedrooms await, each accompanied by its own well-appointed bathroom, offering privacy and comfort for residents and guests alike. Noteworthy is the meticulous attention given to the mechanical systems of the home, with updates including a new water heater, furnace, and AC, ensuring peace of mind and efficiency for years to come. Additionally, this home is part of an HOA that covers maintenance of grounds and structures, sewer, snow removal, trash, and water, providing added convenience and peace of mind. Enjoy access to community amenities such as a park and a pool, enhancing your lifestyle and leisure opportunities. Whether you're starting your homeownership journey or seeking a cozy retreat to call your own, this home presents the perfect opportunity to immerse yourself in the vibrant community of Westminster. Don't miss out on the chance to make this your new sanctuary!
- Type:
- Townhouse
- Sq.Ft.:
- 1,917
- Status:
- Active
- Beds:
- 3
- Lot size:
- 0.03 Acres
- Year built:
- 1984
- Baths:
- 4.00
- MLS#:
- 7687496
- Subdivision:
- North Park
ADDITIONAL INFORMATION
Perfectly situated end unit in popular NorthPark, this townhome is priced to sell. Abundant windows and skylights bathe the great room in natural light, and vaulted ceilings create a bright and inviting atmosphere. Cozy up in front of the gas fireplace on those chilly winter evenings. This home is designed for entertaining with connected open spaces between the living area, the kitchen with its breakfast bar, and the dining room with bay window leads out to the fenced private patio overlooking mature trees and a grass covered common area. Upstairs features a large primary bedroom with a spacious en suite and dual closets. The secondary bedroom, a hall bathroom, and a loft are also on this upper level. The finished basement, with its built-in Murphy Wall-Bed, could be used as a third bedroom or a great room and has a private office. Enjoy the convenience of a bathroom with a walk-in shower and laundry room with lots of storage. Furnace and air conditioning were updated in 2023, fireplace serviced 2023, garbage disposal and Whirlpool stove added 2023. A whole house fan and attached two-car garage with plenty of storage cabinets are additional benefits. Enjoy a comfortable lifestyle just steps away from the community pool, tennis courts, and community club house. Close to shopping, dining, golf, parks, and entertainment with easy access to Boulder and Denver.
- Type:
- Single Family
- Sq.Ft.:
- 3,342
- Status:
- Active
- Beds:
- 4
- Lot size:
- 0.14 Acres
- Year built:
- 1975
- Baths:
- 3.00
- MLS#:
- 5912180
- Subdivision:
- Countryside
ADDITIONAL INFORMATION
Introducing a stunning addition to the desirable Countryside Neighborhood just a couple minutes walking distance to Ketner Reservoir and close to Standley Lake! This captivating tri-level home offers 4 bedrooms and 3 full baths, providing ample space for your family's needs. Step inside to discover stunning vaulted ceilings that enhance the sense of space and elegance. Cozy evenings await by the wood-burning fireplace, adding warmth and charm to the living space. The separate dinning room allows for plenty of space for large family gatherings. Enjoy lazy afternoons on the covered front porch or entertain guests on the back deck perfect for outdoor festivities and relaxation. The Primary suite is enhanced with its own private deck, on-suite bathroom and walk in closet. Dont miss the finished basement provides additional living space or a recreational area, additionally there is an additional room in the basement perfect for crafting or fun projects. This home is ready for someone to come in and put their own touch on it. Don't miss out on this opportunity to call this delightful property your new home! Did i mention NO HOA! Close to the beautiful Rocky Mountains, Open Space and Walking Trails, Highway 36 and I-25.
- Type:
- Condo
- Sq.Ft.:
- 1,489
- Status:
- Active
- Beds:
- 3
- Year built:
- 2004
- Baths:
- 3.00
- MLS#:
- 6740318
- Subdivision:
- Summit Ridge
ADDITIONAL INFORMATION
This Tasteful Townhome at Summit Ridge awaits your arrival! The elegant and updated property sits elevated facing breathtaking views of the Rocky Mountains and the beautiful Denver city skyline. Open floor plan in the living/dining/kitchen has soaring two story cathedral ceilings which is delightful and bright with South facing windows. Enjoy cooking or entertaining in the inviting spacious kitchen with updated stainless-steel appliances, quartz counter tops, pendant lighting, upgraded backsplash and lots of counter space. The kitchen also has an island with breakfast bar seating, under cabinet lighting, coffee bar area and roomy walk-in pantry. A cozy gas fireplace creates an amazing ambiance along with designer fixtures and higher end carpeting giving you that luxurious feel. In the upper level you will find 3 bedrooms on one level and a primary suite with full bathroom, dual sinks & large soaking tub, private walk-in closet and vaulted ceilings. Heading to the basement you will find an unfinished walk-out with a ground level patio. Great for expanding or additional space and potential sweat equity. Attached garage and additional off-street parking is convenient and allows for easy access to the home. Cobblestone Park is just a stone's throw away. Central location to Downtown, Airport & Fort Collins. Hurry and schedule a private showing before it is gone.
- Type:
- Single Family
- Sq.Ft.:
- 1,784
- Status:
- Active
- Beds:
- 4
- Lot size:
- 0.16 Acres
- Year built:
- 1994
- Baths:
- 2.00
- MLS#:
- 1994377
- Subdivision:
- Amherst
ADDITIONAL INFORMATION
Highly sought after ranch floor plan in the coveted Amherst neighborhood features a completely updated property ready to be your new home. With an all new kitchen and new bathrooms, flooring, paint, doors and fixtures, this 4 bed, 2 bath house boasts an open living room, 3 main-level bedrooms and a fully finished basement with a 2-car attached garage. Enjoy the brand new kitchen cabinets, quartz countertops and modern backsplash that opens to your dining and living areas. The finished basement has a 4th bedroom with an egress window, a newly renovated bath and a separated, closed off laundry room. Stylish luxury vinyl flooring was installed on the entire main level and laundry, while designer tile floors/showers and new vanities in baths bring everything together. Carpet and padding are new for the entirety of the downstairs. Enjoy grilling and relaxing on the completely new composite deck, with new railing and a privacy component included. This home is on a cul-de-sac corner lot, much larger than most in the neighborhood, with great space and mature trees in the backyard. Trees have been pruned and trimmed and are ready for full bloom this spring. A nice yard design with several areas freshly mulched for plants, flowers and even vegetable growing awaits the new owners, all with a front and back yard sprinkler system. Newly supplied rock allows for RV or camper parking. All kitchen appliances and washer/dryer are included. Home is close to dining, shopping, entertainment and is less than a mile to Legacy High School. Don’t miss out on this opportunity!
$1,869,000
2150 W 116th Avenue Westminster, CO 80234
- Type:
- Single Family
- Sq.Ft.:
- 5,337
- Status:
- Active
- Beds:
- 5
- Lot size:
- 0.29 Acres
- Year built:
- 1984
- Baths:
- 6.00
- MLS#:
- 1902815
- Subdivision:
- The Ranch
ADDITIONAL INFORMATION
Welcome to your luxurious retreat nestled in The Ranch. This stunning residence, meticulously rebuilt in 2017 from its foundation up, offers a seamless blend of modern sophistication and timeless elegance. As you approach the circular driveway the grandeur of this home beckons you inside. Step through the impressive entryway to discover a thoughtfully designed interior & gorgeous railing. Elegance meets functionality throughout the main level, where 8" white oak flooring leads you through the open-concept living spaces. Entertain with ease in the gourmet kitchen, outfitted with high-end Wolf appliances, 3 ovens, convenient pot filler and a spacious Subzero fridge. The expansive kitchen island, crowned with waterfall granite countertops, invites gatherings and culinary creations, while a large wet bar with a huge Subzero wine fridge adds a touch of indulgence to every occasion. The dining room, adorned with a dazzling Swarovski chandelier and built-in cabinetry, sets the stage for memorable gatherings. Cozy up by the family room's massive slab granite fireplace & enjoy the convenience of auto/electric shades with remotes on select windows, effortlessly setting the ambiance to your preference. This home boasts five beds (four en suite) while the primary suite exudes opulence with its stone fireplace, mountain views, 2 closets, and a truly spa-like bath. Laundry hookups on both the main and upper levels! The 4-car garage, finished with custom cabinetry featuring granite counters, coated flooring, and three 220 prewires for electric cars, speaks to the practicality and convenience woven into every aspect of this property. The beautiful covered patio features an outdoor kitchen with Wolf grill, subzero fridge & built in speakers for the ultimate relaxation experience overlooking the golf course. Experience the epitome of refined living in this meticulously crafted residence, where every detail has been thoughtfully considered to elevate your lifestyle to new heights.
- Type:
- Townhouse
- Sq.Ft.:
- 800
- Status:
- Active
- Beds:
- 2
- Year built:
- 1974
- Baths:
- 1.00
- MLS#:
- 3768405
- Subdivision:
- Madison Hill
ADDITIONAL INFORMATION
LOCATION LOCATION LOCATION! THIS GREAT STARTER ONE LEVEL TOWNHOME WITH PARKING FOR 2 IS CLOSE TO MAJOR HIGHWAYS FOR EASY COMMUTE TO BOULDER OR DOWNTOWN*CLOSE TO SHOPPING AND RESTAURANTS*ALL APPLIANCES INCLUDED. SOLD AS-IS. SELLER Consession towards Buyer closing cost or point buy down. Welcome home!!
- Type:
- Other
- Sq.Ft.:
- 800
- Status:
- Active
- Beds:
- 2
- Year built:
- 1974
- Baths:
- 1.00
- MLS#:
- 3768405
- Subdivision:
- Madison Hill
ADDITIONAL INFORMATION
LOCATION LOCATION LOCATION! THIS GREAT STARTER ONE LEVEL TOWNHOME WITH PARKING FOR 2 IS CLOSE TO MAJOR HIGHWAYS FOR EASY COMMUTE TO BOULDER OR DOWNTOWN*CLOSE TO SHOPPING AND RESTAURANTS*ALL APPLIANCES INCLUDED. SOLD AS-IS. SELLER Consession towards Buyer closing cost or point buy down. Welcome home!!
- Type:
- Single Family
- Sq.Ft.:
- 2,367
- Status:
- Active
- Beds:
- 3
- Lot size:
- 0.14 Acres
- Year built:
- 1975
- Baths:
- 3.00
- MLS#:
- 8648937
- Subdivision:
- Hyland Greens
ADDITIONAL INFORMATION
From the moment you arrive, you'll be impressed. This desirable residence in the sought-after community of Hyland Greens has been updated and is move-in ready. The exquisite front door opens to gleaming high-end laminate flooring extending throughout most of the main level. You will love the modern kitchen with elegant leather textured granite, newer appliances, stainless farm sink, soft close drawers, and yes, there's even a filtered H20 faucet. The updated doors, windows, fresh paint, and new carpet in this bright, mostly open-concept home allow you to simply move in and enjoy. Your comfort is ensured with a new water heater, furnace, sophisticated whole-house passive cooling system, plus newly sealed crawl space. The upstairs loft could easily be enclosed to create a FOURTH BEDROOM, office, or whatever you can dream of! The finished basement allows for additional versatility. Convenience is at your fingertips as this residence is ideally situated near shopping centers, dining establishments, a library, movie theaters, schools, and the Westminster Recreation Center. Easy access to Hwy 36 gets you to Boulder, Denver, or the mountains in no time! And that's not all - the coveted Hyland Greens community offers even more. With 2 pools, tennis courts, a sports court, picnic areas, parks, and an intricate network of walking trails that weave throughout the neighborhood, you'll find that there's always something exciting to do right out your front door. The blend of breathtaking views, modern amenities, and a vibrant community makes this the perfect fit for those seeking a home with both comfort and lifestyle. Don't miss out on the chance to make this remarkable home yours. Contact us today to schedule a viewing and experience the magic of Hyland Greens living for yourself! Selling Agent is related to Seller.
| Listing information is provided exclusively for consumers' personal, non-commercial use and may not be used for any purpose other than to identify prospective properties consumers may be interested in purchasing. Information source: Information and Real Estate Services, LLC. Provided for limited non-commercial use only under IRES Rules. © Copyright IRES |
Andrea Conner, Colorado License # ER.100067447, Xome Inc., License #EC100044283, AndreaD.Conner@Xome.com, 844-400-9663, 750 State Highway 121 Bypass, Suite 100, Lewisville, TX 75067

The content relating to real estate for sale in this Web site comes in part from the Internet Data eXchange (“IDX”) program of METROLIST, INC., DBA RECOLORADO® Real estate listings held by brokers other than this broker are marked with the IDX Logo. This information is being provided for the consumers’ personal, non-commercial use and may not be used for any other purpose. All information subject to change and should be independently verified. © 2024 METROLIST, INC., DBA RECOLORADO® – All Rights Reserved Click Here to view Full REcolorado Disclaimer
Westminster Real Estate
The median home value in Westminster, CO is $530,000. This is higher than the county median home value of $333,300. The national median home value is $219,700. The average price of homes sold in Westminster, CO is $530,000. Approximately 62.56% of Westminster homes are owned, compared to 32.99% rented, while 4.45% are vacant. Westminster real estate listings include condos, townhomes, and single family homes for sale. Commercial properties are also available. If you see a property you’re interested in, contact a Westminster real estate agent to arrange a tour today!
Westminster, Colorado has a population of 111,895. Westminster is less family-centric than the surrounding county with 34.24% of the households containing married families with children. The county average for households married with children is 37.79%.
The median household income in Westminster, Colorado is $70,990. The median household income for the surrounding county is $64,087 compared to the national median of $57,652. The median age of people living in Westminster is 36.5 years.
Westminster Weather
The average high temperature in July is 91.8 degrees, with an average low temperature in January of 18.7 degrees. The average rainfall is approximately 17.9 inches per year, with 41.5 inches of snow per year.
