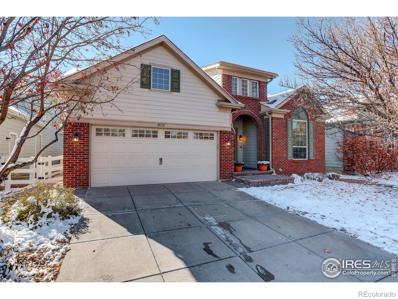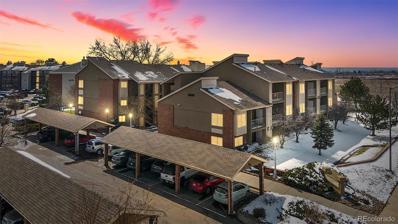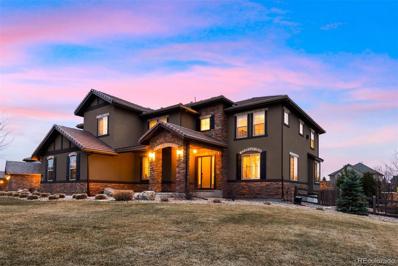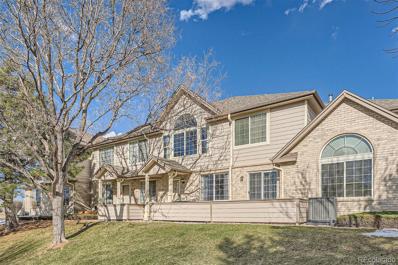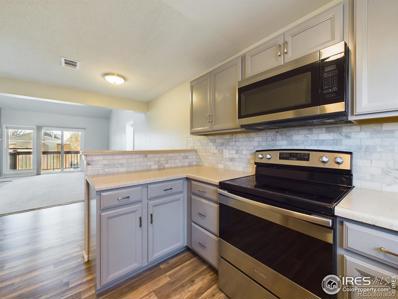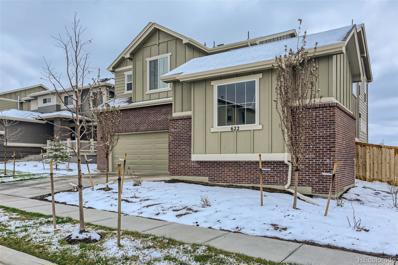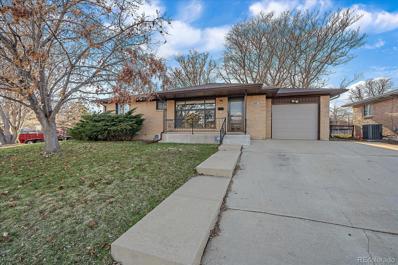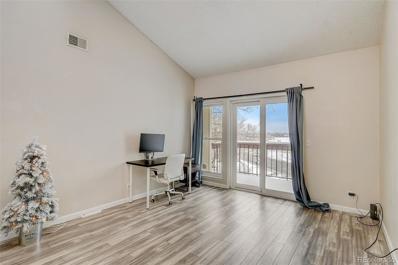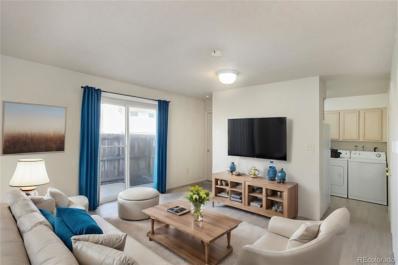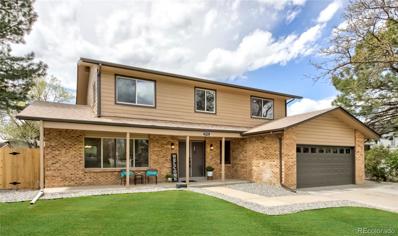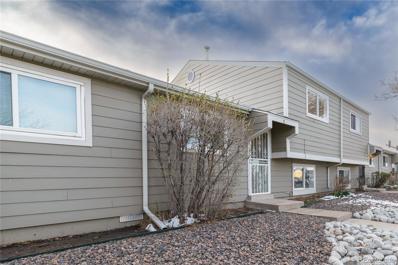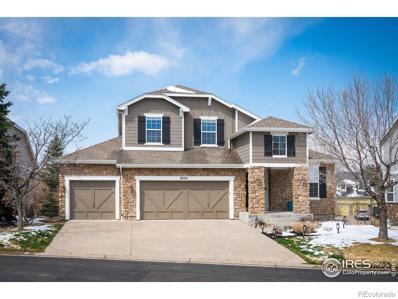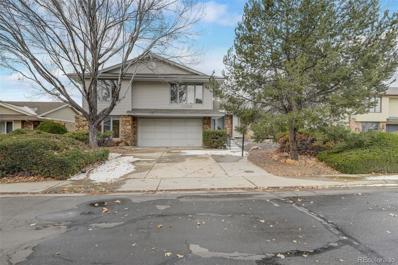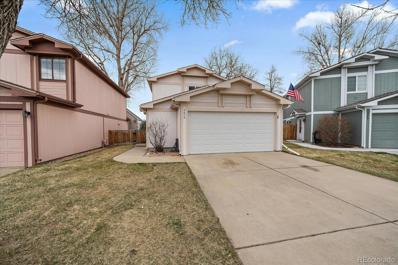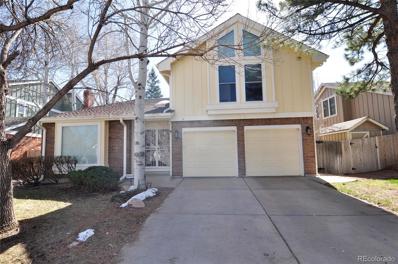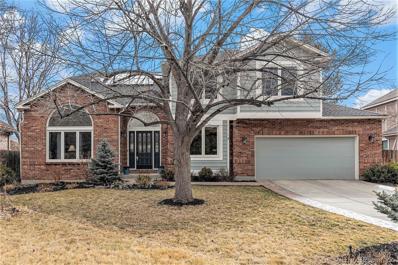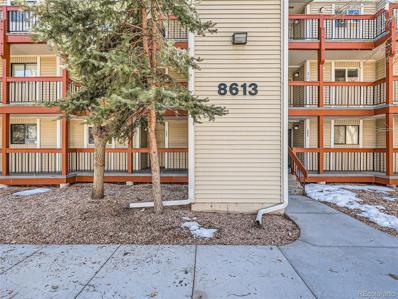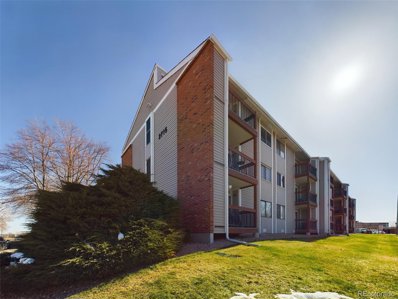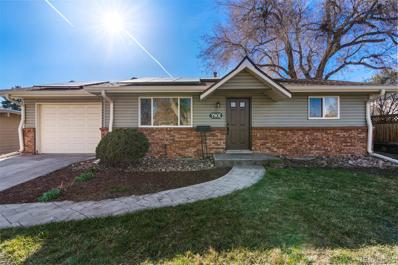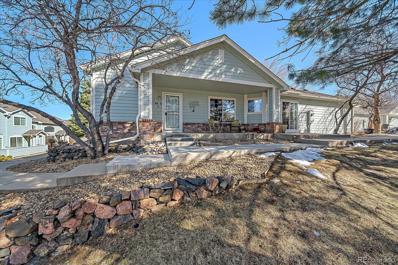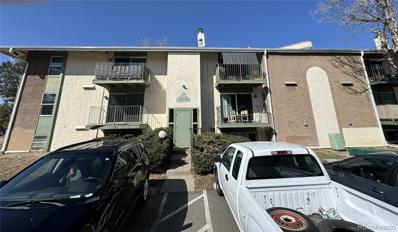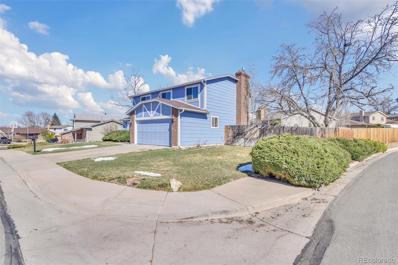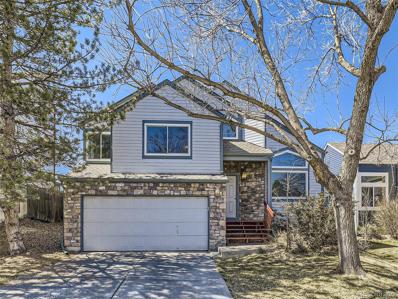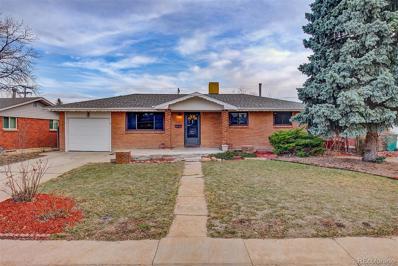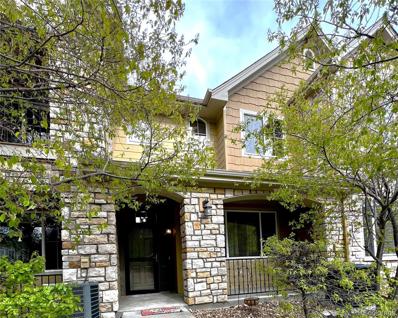Westminster CO Homes for Sale
- Type:
- Single Family
- Sq.Ft.:
- 2,410
- Status:
- Active
- Beds:
- 3
- Lot size:
- 0.12 Acres
- Year built:
- 2001
- Baths:
- 3.00
- MLS#:
- IR1005980
- Subdivision:
- Weatherstone
ADDITIONAL INFORMATION
Welcome to your dream home in the sought-after Weatherstone neighborhood! This spacious ranch home with a finished basement has been lovingly renovated and updated. It boasts beautiful luxury vinyl plan flooring throughout the main level and features soaring vaulted ceilings, creating a spacious and inviting atmosphere as soon as you step inside. The gourmet kitchen is a chef's delight, complete with new KitchenAid appliances, a large island, breakfast nook, custom cabinets, quartz counters and a beverage bar, perfect for entertaining guests. The living room has a gas fireplace for those chilly evenings. The main floor primary suite is luxurious with a five-piece ensuite bathroom and offers a spa-like experience with a soaking tub and a walk-in shower, giving you the perfect retreat after a long day. Two additional bedrooms, a bathroom and laundry room complete the main level. This home also comes with a 2-car garage, providing ample space for vehicles and storage. Outside, the back patio and pergola is an idea place to enjoy the beautiful Colorado weather and the fully fenced backyard shaded by trees provides privacy and tranquility. Much of the basement is finished and offers a family room, exercise room, flex space and a bathroom. There are 2 more bedrooms that are mostly finished and just waiting for personal touches. Located in the heart of Weatherstone close to the pool, clubhouse, park and trails. Easy access to shopping, dining entertainment and highways. This home is in fantastic condition and offers everything you could want in a dream home.
- Type:
- Condo
- Sq.Ft.:
- 1,012
- Status:
- Active
- Beds:
- 2
- Lot size:
- 0.05 Acres
- Year built:
- 2006
- Baths:
- 2.00
- MLS#:
- 6081307
- Subdivision:
- Prospectors Point
ADDITIONAL INFORMATION
Welcome to your charming sanctuary, a delightful 2-bed, 2-bath condo offering cozy comfort just a quick 15-minute drive from downtown Denver. Step into the beautifully updated kitchen, boasting crisp white quartz countertops, stainless steel appliances, and modern grey cabinets. The open-concept living space exudes warmth with its inviting gas fireplace and resilient vinyl flooring. Relax and unwind on the covered patio, where you can enjoy distant mountain views on clear days. Retreat to the primary bedroom with its convenient ensuite bath, while the second bedroom down the hall provides a peaceful haven. This condo offers practical amenities like exterior insurance and maintenance, ensuring peace of mind for homeowners. Additionally, residents can take advantage of the community playground and tennis courts.
$1,800,000
1460 Eversole Drive Westminster, CO 80023
- Type:
- Single Family
- Sq.Ft.:
- 4,407
- Status:
- Active
- Beds:
- 5
- Lot size:
- 0.37 Acres
- Year built:
- 2016
- Baths:
- 5.00
- MLS#:
- 2133402
- Subdivision:
- Lambertson Farms
ADDITIONAL INFORMATION
Exquisite Toll Brothers Home nested in the sought after McKay Shore Preserve Neighborhood in Prime Broomfield Location! Welcome to 1460 Eversole Drive, a meticulously crafted Valmont Model boasting unparalleled luxury and sophistication. Designed for the discerning homeowner, this corner lot residence offers a seamless blend of elegance and functionality, now enhanced with new carpet throughout. As you enter through the grand foyer, you will see the stunning curved staircase paired with soaring ceilings create a striking first impression. The formal living and dining rooms, adorned with elegant finishes and architectural details, provide the perfect backdrop for hosting guests and special occasions. Step into the fully expanded kitchen and family room, perfect for entertaining or intimate family gatherings. The kitchen is a chef's dream, featuring premium appliances, exquisite finishes, and ample counter space. A large mudroom and laundry room provide added convenience. Ascend to the upstairs, you will discover four spacious bedrooms, each with its own attached bathroom for ultimate privacy and comfort. Custom-made shelves adorn every closet. The master bedroom is a true retreat, complete with a cozy fireplace and a dedicated seating area. This home also features an office/5th bedroom on the main floor, offering versatility and convenience. Outside, the backyard oasis beckons with a fire pit, fireplace and built-in BBQ, ideal for year-round outdoor enjoyment. The upgraded three-car attached garage ensures ample space for vehicles and storage needs. With a 2031 square foot unfinished basement, there's endless potential for future expansion or customization. Located within walking distance to McKay Lake, enjoy serene walks just moments away. With easy access to I-25 and E-470, commuting is a breeze, and a plenty of shopping and dining options are at your fingertips. Schedule your private showing today to experience luxury living at 1460 Eversole Drive!
- Type:
- Condo
- Sq.Ft.:
- 1,308
- Status:
- Active
- Beds:
- 2
- Lot size:
- 0.12 Acres
- Year built:
- 1999
- Baths:
- 3.00
- MLS#:
- 9756589
- Subdivision:
- Westbury Farms At Apple Valley
ADDITIONAL INFORMATION
Explore this fantastic sun-drenched two-story townhome located in Westbury Farms at Apple Valley North! This residence checks all the boxes! Walking through the front door, you’ll be greeted with an inviting open-concept kitchen and living/dining with new luxury vinyl plank flooring and paint. There is a 2-car attached garage with seamless interior access and convenient half-bath access. The main floor offers easy access to the patio—an ideal spot for enjoying Colorado's stunning four-season weather. Upstairs you’ll be greeted with a large family room with vaulted ceilings and an abundance of natural light. The primary bedroom has a generously sized walk-in closet and a private en suite, offering a luxurious retreat. Meanwhile, the versatile second bedroom can serve as an office or guest room with a full bathroom off the hall and a conveniently located laundry room adjacent to both bedrooms. Enjoy the community pool and proximity to parks and trails in the summertime! Just minutes away from restaurants, parks, and schools. Maintenance-free living at its finest, without neighbors above or below you!
- Type:
- Condo
- Sq.Ft.:
- 1,167
- Status:
- Active
- Beds:
- 3
- Year built:
- 1982
- Baths:
- 2.00
- MLS#:
- IR1005890
- Subdivision:
- Prospectors Point
ADDITIONAL INFORMATION
***NO METRO TAX ***Welcome Home! Enjoy every step in this highly sought after Prospectors Point 3 Bedroom, 2 Bath, 3rd Floor Corner Condo.This one feels brand new with a top to bottom remodel. Crisp & fresh with bright new paint stretched from ceiling to trim! Gorgeous Long's Peak and Front Range Views from your Great Room, Primary Bedroom, and Balcony. Enjoy cooking again in this snazzy updated Kitchen with an opening window above sink, Stainless/Black appliance package including Refrigerator, new light fixtures, shiny backsplash, abundant cabinet and counter-top space. Luxury Vinyl in all the high traffic areas provides easy clean-up. Move your entertaining to your great room where sunbeams fill the room from the vaulted ceilings and extra windows that add natural warmth. Furniture is no problem with room here for the big t.v. and a sofa fit for 10! Gather by the wood burning fireplace with painted mantle, play games or just relax with friends and love ones. Each bedroom is its own sanctuary with w/large closets and only one wall adjoining your neighbor in this 3rd floor masterpiece. Two updated baths with storage is just what you need. Also included is a full-sized Washer/Dryer with cabinetry which helps keep laundry tidy and tucked away. A/C is installed to calm those upcoming summer nights. All newer vinyl windows help keep the utilities low. Westminster Schools and Crown Pointe Elementary within minutes from your front door. Plentiful off-street parking. Convenient to Boulder and Denver for commuting or getting to that last minute sports game. Don't miss out - this one is sizzling HOT! Seller Concession Offered - Contact Listing Agent for Details!
- Type:
- Single Family
- Sq.Ft.:
- 3,774
- Status:
- Active
- Beds:
- 4
- Lot size:
- 0.17 Acres
- Year built:
- 2021
- Baths:
- 4.00
- MLS#:
- 3495096
- Subdivision:
- Huron Park
ADDITIONAL INFORMATION
Welcome to your dream home nestled in the heart of Westminster, where luxury meets comfort in this highly desired neighborhood. With 4 bedrooms, 3.5 bathrooms, and a spacious 3-car garage, this stunning property boasts every amenity for modern living. As you step through the front door, you're greeted by a grand entrance and a wide-open staircase leading you to the upstairs bedrooms, creating an inviting atmosphere from the moment you arrive. Entertain with ease in the separate dining space, or enjoy cozy evenings on the covered patio, perfect for alfresco dining or simply relaxing under the stars. The chef's kitchen is a culinary haven, featuring granite countertops, abundant cabinet space, and a walk-in pantry for all your storage needs. Unwind in the luxurious primary bedroom suite, complete with a separate soaking bathtub, double walk-in closets, and a serene ambiance that invites relaxation after a long day. With a large unfinished basement awaiting your personal touch and creativity, the possibilities are endless. Whether you envision a home theater, game room, or home gym, this space offers limitless potential to tailor to your lifestyle. Outside, a spacious driveway provides ample parking space, and the meticulously landscaped grounds add to the curb appeal of this exquisite property. Don't miss the opportunity to make this your forever home in Westminster, where every detail has been carefully crafted for luxurious living.
- Type:
- Single Family
- Sq.Ft.:
- 1,800
- Status:
- Active
- Beds:
- 4
- Lot size:
- 0.21 Acres
- Year built:
- 1958
- Baths:
- 2.00
- MLS#:
- 5582430
- Subdivision:
- Park Terrace
ADDITIONAL INFORMATION
Great opportunity for your buyer, who will LOVE this house. Nicely updated home on a huge corner lot. Stainless and granite kitchen with eat in area walk out of the patio door to a huge yard including a nice covered patio bringing the outside in. Open living room with great window, open stairs and tons of light. 3 bed up with 3/4 bath. Down the stairs is where you can imagine the possibilities. Large open family room with large bar set up. And another separate flex room. Huge office? Best kids area ever? Home gym to die for? Den/theater? You make the call. And another bedroom down with egress. Another 3/4 bath and utility room with lots of storage. Speaking of storage....Walk out attached garage to a one car but could almost be a tandem with so much storage for all the stuff. Bikes, toys, workshop and still tons of storage above and shelves everywhere. Walk out door to huge fenced yard as well, which also has a stand alone storage for the not so sexy stuff. Lawn mower and utility things. Location is phenomenal. Less than a mile from light rail station, bike paths, Uptown's new development and a rejuvenated parks and commercial spaces near by. Hurry up on this one.
- Type:
- Condo
- Sq.Ft.:
- 888
- Status:
- Active
- Beds:
- 1
- Year built:
- 1983
- Baths:
- 1.00
- MLS#:
- 3109127
- Subdivision:
- Prospectors Point
ADDITIONAL INFORMATION
Welcome to this delightful top-floor condo in the tranquil Prospectors Point community of Westminster! Step into the kitchen, where you'll find ample cabinetry and prep space, complemented by a mountain-facing window that invites the stunning outdoors in. Adjacent, the dining nook offers a cozy spot for enjoying meals. The living room features soaring vaulted ceilings and generous natural light, and a cozy wood-burning fireplace for chilly Colorado evenings. Step through sliding glass doors to your private balcony, offering tranquil views of the surrounding open space. Retreat to the bedroom, complete with a walk-through walk-in closet leading to the spacious bathroom featuring a convenient laundry closet. This unit boasts two reserved parking spaces in the lot. Residents can also enjoy community amenities like a playground and tennis courts. With easy access to Federal Blvd and Highway 36, as well as close proximity to shopping and dining destinations, this condo presents a perfect blend of comfort, convenience, and community living!
- Type:
- Townhouse
- Sq.Ft.:
- 884
- Status:
- Active
- Beds:
- 2
- Lot size:
- 0.02 Acres
- Year built:
- 1973
- Baths:
- 2.00
- MLS#:
- 7934948
- Subdivision:
- Westminster Homes
ADDITIONAL INFORMATION
This well maintained townhouse offers a perfect blend of comfort and convenience. Step inside to discover brand new laminate flooring on the main level, providing a fresh and modern touch. The main level is spacious and provides a great place to entertain or hang out for a stay-at-home date night! The kitchen provides maple cabinets and a great meal prep area perfect for the inner chef! There is a powder bath and full sized laundry on the main level as well. The 2nd floor offers 2 good sized bedrooms and full bath that is meticulous and clean. The fenced-in patio is a delightful bonus, ideal for enjoying outdoor moments and perfect for your furry friend. With its impeccable cleanliness and meticulous upkeep, this home is ready to welcome you with open arms. Don't miss out on the chance to make this gem yours! Conveniently located to Highway 36 and 20 minutes to Boulder or Downtown Denver, you will love this great location. Minutes to shopping and dining options. Immediate possession is a plus! Welcome Home!
- Type:
- Single Family
- Sq.Ft.:
- 3,000
- Status:
- Active
- Beds:
- 5
- Lot size:
- 0.16 Acres
- Year built:
- 1978
- Baths:
- 4.00
- MLS#:
- 3402890
- Subdivision:
- Skyland Village
ADDITIONAL INFORMATION
New Pics Soon-Welcome to your dream home in the sought-after community of Skyland Village! This fully remodeled gem boasts abundant natural light throughout the main floor, creating a warm and inviting atmosphere. The open floor plan on the main level offers spacious living areas perfect for entertaining family and friends. Throughout the home, you'll find tasteful finishes, including stylish hardware and elegant light fixtures, adding a touch of sophistication to every room. Prepare to be impressed by the fully renovated kitchen, complete with sleek stainless-steel appliances, quartz countertops, and a charming coffee corner with open shelving for your morning brews. Adjacent to the kitchen, the family room features a stunning statement wall adorned with gorgeous tile and an electric fireplace, creating a cozy and stylish ambiance. Step outside through the sliding glass door to discover your inviting backyard, perfect for outdoor enjoyment and al fresco dining. Upstairs, the primary bedroom offers a peaceful retreat. It features an ensuite bathroom with a walk-in closet and a tastefully designed shower. The upstairs also features the laundry. three additional bedrooms and a stunning spacious bathroom. Venture downstairs to the basement where you'll find a large rec/family room equipped with a wet bar area and beverage center, perfect for movie nights or game days. A fifth non-comforming bedroom or office space, bathroom, and generous storage area, round out this level and provide everything you need. Conveniently situated within close proximity to Boulder, Downtown Denver, and Denver International Airport (DIA), this Skyland Village treasure provides effortless access to all your essential destinations. Plus, you're just a short walk away from Carroll Butts Park and the fully renovated Hyland Hills Sports Center, where you can enjoy a variety of fitness classes and activities. Best of all, there's no HOA. Buyer and buyer's agent to verify all information.
- Type:
- Townhouse
- Sq.Ft.:
- 1,225
- Status:
- Active
- Beds:
- 4
- Lot size:
- 0.03 Acres
- Year built:
- 1974
- Baths:
- 2.00
- MLS#:
- 9071466
- Subdivision:
- Madison Hill
ADDITIONAL INFORMATION
Amazing remodel townhome in Westminster ready for your move in! This home features 4 bedrooms, 2 full baths and 2 reserved parking spaces! As you walk in, bright and inviting open feeling! Open upgrade kitchen offers new counter tops, cabinets, custom backsplash, and appliances! New waterproof laminate flooring throughout! New interior paint! New light fixtures! New AC and newer water heater! Upstairs offer 2 bedrooms and a full bath! Lower level offers another 2 bedrooms and a bath! Both bathrooms are just upgraded to new vanities, tile floors, new showers and tubs! Enjoy your backyard for the BBQ or pets! Across the street from all attractions Westminster downtown has to offer, shopping, dining, theater and more! Light rail station nearby/public transportation! Close to highway 36 and the RTD center, short commute to Boulder and downtown Denver!
- Type:
- Single Family
- Sq.Ft.:
- 3,298
- Status:
- Active
- Beds:
- 5
- Lot size:
- 0.19 Acres
- Year built:
- 2004
- Baths:
- 4.00
- MLS#:
- IR1005776
- Subdivision:
- Legacy Ridge West
ADDITIONAL INFORMATION
Don't miss out on this stunning home in the sought after Legacy Ridge community! Boasting 5 bedrooms and 4 bathrooms and an open free flowing floor plan this home has it all. The main level showcases refinished hardwood floors throughout featuring open kitchen and dining areas, an office space, living room, an additional bedroom, main level full bath and laundry. The spacious kitchen is perfect for entertaining and features newer appliances as well access to the deck with amazing mountain views. Upstairs, discover two additional bedrooms, a full bath, and a luxurious master suite boasting more stunning mountain views, a 5-piece master bath, and a walk-in closet. The professionally finished walkout basement features a wet bar, family room, guest bedroom and additional bathroom with steam shower. In addition the basement has fantastic movie room equipped with a projector, big screen, and leather theater chairs delivering a movie theater like experience-all included! The backyard boasts a large pergola, water feature and plenty of space for outdoor activities. Other highlights include a newer roof (2022), washer/dryer, kitchen appliances, fresh paint and so much more. Community amenities include a pool, tennis, pickle ball and volleyball courts as well as a private clubhouse. Conveniently situated between Boulder and Denver, with easy access to shopping, dining, and US 36. Don't wait to make this home your own!
- Type:
- Single Family
- Sq.Ft.:
- 2,538
- Status:
- Active
- Beds:
- 5
- Lot size:
- 0.2 Acres
- Year built:
- 1979
- Baths:
- 3.00
- MLS#:
- 1705154
- Subdivision:
- Hyland Greens
ADDITIONAL INFORMATION
Estate Sale provides a unique opportunity for you to acquire a well maintained 5 BR 3BA home on a quiet cul-de-sac in the prestigious Hyland Greens subdivision as well as the ability for you to choose your own colors and floor coverings post closing, thereby providing needed cosmetic updates reflecting your tastes!!! While Sellers will not be doing the updating they are willing to credit a reasonable amount at closing in order for you to accomplish same. A new roof covering will be installed prior to close with both workmanship and product warranties transferred to you. Newer features include: sewer line, forced air furnace in 2022 with Applewood 10 yr parts and labor with lifetime heat exchanger, hot water heater, water line, 200 amp electric upgrade and LG refrigerator. Additional features include hot tub, security system (monitoring extra), water feature in xeriscape back yard, gutter guards, maintenance free vinyl siding, custom interior wood hand railings , central vacuum and more! ** Fantastic Location!!! Not only are you midway between Boulder and Denver, enabling access to all the opportunities those vibrant cities offer, you also are just minutes from Legacy Ridge and Hyland Hills golf courses, Westminster Rec Center, bike paths, the Butterfly Pavilion and the Westminster Promenade with shopping, entertainment and restaurants!!! Your Hyland Greens neighborhood features amenities that benefit all ages and lifestyles: two swimming pools; tennis and basketball courts; walking trails , a playground and park! Your vibrant and active HOA fosters community throughout the year by sponsoring social activities such as Thursday food trucks; Easter egg hunt; 4th of July Parade; pumpkin patch; Christmas lights and more! *****Opportunity is knocking!!! *****Don't miss your chance!*****
- Type:
- Single Family
- Sq.Ft.:
- 1,176
- Status:
- Active
- Beds:
- 2
- Lot size:
- 0.08 Acres
- Year built:
- 1987
- Baths:
- 2.00
- MLS#:
- 2799960
- Subdivision:
- Franklin Square
ADDITIONAL INFORMATION
Updated from top to bottom by a professional general contractor. New paint, flooring, fixtures. Brand new windows, new sliding glass door, updated mechanicals, new radon mitigation system, updated electrical with USB outlets. Brand new kitchen with new cabinets, pantry, countertops, appliances and flooring. Bathrooms have also been totally updated with new fixtures, vanities, flooring! Seller has done a pre inspection, radon test and sewer scope that are available for review. Yard is maintained by HOA. Greenbelt in back of home is a community shared space. Private side yard included with the property which is fenced. There is truly nothing for you to do but move in and enjoy! Concrete Patio on side of home is 11'x8'. Garage is 20'x17'. Refrigerator in garage included. Don't wait this beautiful home will not last long!
- Type:
- Single Family
- Sq.Ft.:
- 3,638
- Status:
- Active
- Beds:
- 5
- Lot size:
- 0.15 Acres
- Year built:
- 1986
- Baths:
- 4.00
- MLS#:
- 3491160
- Subdivision:
- Northpark
ADDITIONAL INFORMATION
Big, Beautiful 2 story located in Northpark. Over 3600 finished square feet, 5 bedrooms,4 bathrooms. Finished basement with a large family room and 5th bedroom with a 3/4 bath. Upstairs boasts 4 bedrooms and a spacious loft. The primary bedroom is huge with a 5 piece bathroom. Premium lot, located in a cul-de-sac includes a fantastic covered stamped concrete patio. Fully fenced yard with large trees which provides lots of privacy. Contemporary vaulted open floor plan provides an abundance of natural light. In 2020 a brand new kitchen was installed and is truly "To Die For". Kitchen countertops are quartz with high end cabinetry that include roll out shelves. All new Samsung kitchen appliances in 2020. All windows throughout have been updated with high quality vinyl windows.
- Type:
- Single Family
- Sq.Ft.:
- 2,764
- Status:
- Active
- Beds:
- 4
- Lot size:
- 0.17 Acres
- Year built:
- 1993
- Baths:
- 3.00
- MLS#:
- 8281645
- Subdivision:
- Hyland Greens East
ADDITIONAL INFORMATION
Luxury meets Lifestyle in Highlands Greens East! This isn't just a home, it's an experience waiting to be embraced. From the moment you step onto the charming stamped concrete walkway, you'll feel the warmth and comfort this executive-level retreat offers. With four beds, two and a half baths, and an array of living spaces, including an office and a great room, there's ample room to live, work, and play. Indulge in the beauty of the towering vaulted ceilings, hardwood floors with cherry inlays, and the cozy fireplace in the living room. With new high-efficiency Andersen windows and skylights, the sun-drenched interiors create a cheerful ambiance. Embrace sustainable living with your owned solar system and rejoice in the convenience of a climate-controlled, three-car garage with an electric vehicle charging station.Your imagination will soar as you explore the unfinished basement, envisioning endless possibilities. With access to premier amenities and top-rated private and charter schools just minutes away, this is more than just a home, it's your gateway to the ultimate lifestyle in one of Westminsters most coveted neighborhoods.
- Type:
- Condo
- Sq.Ft.:
- 888
- Status:
- Active
- Beds:
- 1
- Lot size:
- 0.05 Acres
- Year built:
- 1981
- Baths:
- 1.00
- MLS#:
- 5750943
- Subdivision:
- Prospectors Point
ADDITIONAL INFORMATION
Welcome home! RENOVATED and UPDATED! Featuring a completely updated kitchen, LVP flooring, tons of natural light and spacious rooms, this charming 1 bedroom, 1 bathroom condo on the ground floor is a must see. Step into the inviting living room, illuminated by natural light and featuring a wood-burning fireplace for added warmth and comfort. A southwest facing covered patio offers the perfect spot for outdoor relaxation, while the spacious primary suite and walk-through closet provide ample room. The kitchen features a single basin sink, shaker cabinets, updated stainless steel appliances, solid surface countertops and an eat in kitchen with a breakfast bar. With the convenience of in-unit laundry and a washer/dryer in one machine, completing household tasks is a breeze. Situated in the heart of Westminster, residents enjoy easy access to nearby amenities including shopping centers, restaurants, parks, and recreational facilities. Plus, with close proximity to major highways and public transportation options, commuting and exploring the Denver area are both effortless. Don't miss out on the opportunity to call this lovely condo home. Schedule a showing today! Click the Virtual Tour link to view the 3D walkthrough. BACK ON MARKET! NO FAULT OF THE HOME - BUYER's financing fell through.
- Type:
- Other
- Sq.Ft.:
- 1,167
- Status:
- Active
- Beds:
- 3
- Year built:
- 1982
- Baths:
- 2.00
- MLS#:
- 1703495
- Subdivision:
- Prospectors Point
ADDITIONAL INFORMATION
NO METRO TAX! Welcome Home, You Belong Here! Enjoy every step in this highly sought after Prospector's Point 3 Bedroom, 2 Bath Condo with incredible mountain views. Better than new; No Metro Tax! Crisp and fresh with bright new paint stretched from ceiling to trim. Gorgeous modern newer Stainless and Black Appliance in the kitchen will have you cooking up a feast with joy for your friends and family serving on an abundant amount of counter and bar-top smooth surfaces. Move the entertaining into your oversized great room with space for a big TV and a sofa fit for 10. Experience the magic from the vaulted ceilings that bounce off day to dusk sunbeams while feeling the warmth of multiple southwest exposed windows. A crackling wood-burning fireplace has been updated with tile surround and a painted mantle sure to be a focal point for your finest piece of art. Gasp at the expansive front range vistas from your private balcony while enjoying coffee and planning your near-by activities. Each bedroom is its own sanctuary w/ large closets and only one wall adjoining your neighbor in this third-floor masterpiece. Two updated baths with storage put the icing on the cake! Also included is a full-sized washer/dryer with cabinetry which helps keep laundry tidy and tucked away. Air conditioning is appreciated and included to calm those upcoming summer nights. Newer vinyl windows bring better energy efficiency and lower cost heating bills. Westminster Schools and Crown Pointe Elementary within minutes from your front door. Off-street parking is plentiful here for every homeowner. The home's location is a quick jaunt to Boulder or Denver for commuting or heading to a last-minute sports game. Nothing not to like here. Come see it today and move-in right away!
- Type:
- Single Family
- Sq.Ft.:
- 1,688
- Status:
- Active
- Beds:
- 4
- Lot size:
- 0.15 Acres
- Year built:
- 1969
- Baths:
- 2.00
- MLS#:
- 3360086
- Subdivision:
- Apple Blossom Lane
ADDITIONAL INFORMATION
Inviting ranch-style residence featuring an attached 1-car garage & a finished basement. The entire dwelling has undergone a recent rejuvenation, including fresh paint & updates, presenting a turn-key home ready for immediate occupancy. Upon entry, you'll be welcomed by a cozy main-floor living space adorned with warm manufactured wood floors. The main level comprises two comfortable bedrooms & a conveniently located full bathroom. The bright eat-in kitchen boasts newly refreshed & painted cabinets, offering a pleasant view of the spacious fenced backyard with a large cement slab patio & yard awaiting personalized landscaping. Descend to the newly carpeted basement, revealing a snug living room adaptable for various uses such as a TV room, office space, or recreational area. The basement also features two non-conforming bedrooms, a full bathroom, & a laundry room with ample storage space. Energy efficiency is showcased with recently installed new windows on the main level & a solar system, paid for by the owner. Discover the ideal combination of comfort, convenience, & location in this home & its southern Westminster neighborhood. The property's location off Federal provides easy access to US36, I-25, I-70, making it conveniently situated near parks, shopping centers, dining options, & major highways. Blocks away from Colorado Stem Academy, Westminster Castle, Bowles House Museum, Westminster Art District, Westminster Swim & Fit Rec Center. Close to Westminster Station light rail to downtown Denver & DIA. Updates in 2023: New front & back doors, gutters, soffit & fascia, attic insulation, double-pane windows, paint throughout, carpet in lower level. Sewer scoped March 2024. Additional: Seller owned solar panels installed in 2021 provide electricity (monthly electric bill $10/month). Impact resistant shingles replaced in 2017. 50 gallon/10-yr warranty water heater installed in 2018. Furnace installed in 2018 w/ 10-yr warranty. Fiber internet available.
- Type:
- Condo
- Sq.Ft.:
- 1,493
- Status:
- Active
- Beds:
- 2
- Lot size:
- 0.05 Acres
- Year built:
- 1999
- Baths:
- 2.00
- MLS#:
- 9073173
- Subdivision:
- Promontory Court
ADDITIONAL INFORMATION
OPEN HOUSE: Saturday, march 23rd at 10 am - 12 pm. Welcome to this charming low-maintenance patio home, offering convenient main level living in an end unit setting. Upon entering, you'll be greeted by soaring vaulted ceilings and an abundance of natural sunlight, creating an inviting atmosphere throughout. Enjoy the outdoors & tranquility of the greenbelt-facing patio accessible from the renovated kitchen, boasting solid granite countertops, stainless steel appliances, and updated flooring. This home features a 2-car garage and a full unfinished basement, providing ample storage space or potential for additional living areas. The primary bedroom offers a luxurious ensuite with a 5-piece bath, including a walk-in closet for added convenience. A spacious guest bedroom and bath complete the layout, perfect for accommodating visitors or creating a comfortable workspace. Don't miss the opportunity to make this meticulously maintained property your own, offering a perfect blend of modern updates and desirable amenities for easy living. Schedule your showing today and envision yourself enjoying the convenience and comfort of this lovely home.
- Type:
- Condo
- Sq.Ft.:
- 900
- Status:
- Active
- Beds:
- 2
- Year built:
- 1972
- Baths:
- 1.00
- MLS#:
- 7184474
- Subdivision:
- Cottonwood Villas
ADDITIONAL INFORMATION
Don't miss out on opportunity to call the condo your new home. This condo features everything NEW, NEW, NEW -from carpet along with updated kitchen including stainless steel appliances, granite, and custom soft close cabinets, new bathroom, engineered flooring, all the way down to new wiring. With 2 bedrooms and one bath this home will go fast. Situated within the desirable Cottonwood Villas subdivision you will have easy access to I25, shopping, dinning, and parks.
- Type:
- Single Family
- Sq.Ft.:
- 2,640
- Status:
- Active
- Beds:
- 4
- Lot size:
- 0.17 Acres
- Year built:
- 1978
- Baths:
- 4.00
- MLS#:
- 3479327
- Subdivision:
- Meadowlark
ADDITIONAL INFORMATION
Welcome to your dream home in Westminster! Nestled in a tranquil, mature neighborhood, this stunning 2-story corner lot residence boasts exceptional charm and modern luxury. Step into elegance as you enter this remodeled masterpiece, offering ample space with 4 bedrooms and 4 baths across 2645 square feet of meticulously designed living space. Entertain effortlessly in the spacious living areas, where natural light floods through large windows, creating an inviting ambiance. The cozy fireplace adds warmth and character, perfect for gatherings with loved ones. Retreat to the serene primary suite, complete with a freshly updated bath, offering a private oasis to unwind after a long day. Conveniently located within walking distance to two parks, enjoy the luxury of nature just steps from your doorstep. And with new exterior paint adding to the home's curb appeal, you'll be the envy of the neighborhood. Don't miss the opportunity to make this exquisite property your forever home. Schedule a showing today and experience the epitome of Westminster living!
$594,999
11441 King Way Westminster, CO 80031
- Type:
- Single Family
- Sq.Ft.:
- 1,436
- Status:
- Active
- Beds:
- 3
- Lot size:
- 0.13 Acres
- Year built:
- 1991
- Baths:
- 2.00
- MLS#:
- 2842217
- Subdivision:
- Stratford Lakes
ADDITIONAL INFORMATION
Amazing Views! Welcome to a picturesque single-family residence nestled in the heart of Westminster. This charming 3-bedroom, 2-bathroom home exudes warmth and comfort, featuring a cozy fireplace in the family room, ample natural light throughout, and a serene primary bedroom retreat with its own en-suite bathroom on a separate level. Step outside to discover a spacious deck overlooking a large fenced-in backyard, perfect for enjoying outdoor gatherings or quiet moments in nature. Recent upgrades include new interior paint thoughout, vinyl planked flooring in the entry, kitchen and both bathrooms, the rest has all new carpet, a new roof installed in November 2021 and an energy-efficient water heater installed in January 2021, providing both durability and cost savings. Enjoy breathtaking views of the foothills and Rocky Mountains from the backyard, The adjacent Westminster Big Dry Creek Open Space offers extensive trails and paths for walking, running or biking. With convenient access to schools, shopping areas, and major highways including I-25, I-270, I-70, and the Boulder Turnpike, along with easy access to DIA via 104th Avenue, this home offers both tranquility and convenience. Don't miss the opportunity to make this your dream home! Schedule your showing today. Click the Virtual Tour link to view the 3D walkthrough.
- Type:
- Single Family
- Sq.Ft.:
- 2,050
- Status:
- Active
- Beds:
- 5
- Lot size:
- 0.18 Acres
- Year built:
- 1963
- Baths:
- 2.00
- MLS#:
- 5534152
- Subdivision:
- Sunset Ridge
ADDITIONAL INFORMATION
Welcome, to this beautiful, move-in ready Westminster home! Upon arriving you will notice this all-brick ranch style home features a large front yard and front porch area. You will enter into the large and bright front living room, featuring canned lights and direct access to the beautiful and recently remodeled gourmet kitchen. The large kitchen features quartz countertop, and ample cabinet space with soft-close hinges. All stainless-steel appliances included; refrigerator, dishwasher, stove/range/oven and over stove microwave. Storage will not be an issue with the oversized double pantry around the refrigerator. The kitchen is finished off with a large eating nook between the kitchen and living room. Down the hall from the kitchen are three bedrooms and a beautifully updated full bathroom. The main level features hardwood floors throughout with vinyl plank flooring in the bathroom and tile in the kitchen. Just past the stairs leading to the basement is a laundry room with included washer and dryer and access to the attached 1-car garage. The fully finished basement features vinyl plank flooring throughout and a large family room, huge non-conforming bedroom, an additional full bathroom, 2nd non-conforming bedroom and finally large storage area and mechanical room with near new furnace and hot water heater. All windows in the basement are also brand new! Head back upstairs and through the double French style doors to access the huge backyard. Enjoy ample yard maintenance storage with the newer shed and enjoy Colorado outdoor space the large covered back patio. Don’t forget about the solar panels, which are owned not leased (seller is willing to pay off current loan on solar panels at closing with right offer). This home is truly move-in ready, be sure to schedule your private showing today before it’s gone tomorrow!
- Type:
- Townhouse
- Sq.Ft.:
- 1,531
- Status:
- Active
- Beds:
- 2
- Lot size:
- 0.03 Acres
- Year built:
- 2005
- Baths:
- 3.00
- MLS#:
- 9439708
- Subdivision:
- Highlands At Westbury
ADDITIONAL INFORMATION
Beautiful townhome in The Highlands at Westbury with 2 primary suites and 3 baths. Nice curb appeal with a covered front porch ideal for enjoying a drink and relaxing. The inviting main level is bright with natural and modern lighting featuring tall ceilings, a cozy fireplace with architectural detail, neutral paint and luxury vinyl plank floors. Easily entertain from the spacious open concept floor plan that seamlessly combines the living, dining and kitchen areas with a powder room perfect for guests. The upper level features rare and highly sought dual primary bedroom suites with their own private baths! The first primary bedroom has a fireplace with nook for reading or office space, a spacious walk-in closet and a spa like 5 piece bath with jetted tub. The second primary bedroom is across the hallway for added privacy and has a large walk-in closet and full bath. Conveniently located between both bedrooms is the laundry with washer and dryer included. The 2 car attached garage is accessed from the rear of the home and is fully finished with multiple racks for storage and floor coating to keep garage clean all year round with the added bonus of being adjacent to a greenbelt. Perfect for those seeking a lock-and-leave lifestyle as trash, recycling, water, sewer, snow removal and all grounds maintenance and landscaping is taken care of for you. This is a lovely well maintained community that offers many fun amenities including an amazing outdoor community pool with hot tub that you will relish in all summer long, a large clubhouse for big gatherings, gazebos, park, playground, multiple greenbelts with dog stations for pet owners, tennis and basketball courts just steps away. Wonderful location nearby trails, ponds, open space, shopping and restaurants with easy access to Denver or Boulder.
Andrea Conner, Colorado License # ER.100067447, Xome Inc., License #EC100044283, AndreaD.Conner@Xome.com, 844-400-9663, 750 State Highway 121 Bypass, Suite 100, Lewisville, TX 75067

The content relating to real estate for sale in this Web site comes in part from the Internet Data eXchange (“IDX”) program of METROLIST, INC., DBA RECOLORADO® Real estate listings held by brokers other than this broker are marked with the IDX Logo. This information is being provided for the consumers’ personal, non-commercial use and may not be used for any other purpose. All information subject to change and should be independently verified. © 2024 METROLIST, INC., DBA RECOLORADO® – All Rights Reserved Click Here to view Full REcolorado Disclaimer
| Listing information is provided exclusively for consumers' personal, non-commercial use and may not be used for any purpose other than to identify prospective properties consumers may be interested in purchasing. Information source: Information and Real Estate Services, LLC. Provided for limited non-commercial use only under IRES Rules. © Copyright IRES |
Westminster Real Estate
The median home value in Westminster, CO is $530,000. This is higher than the county median home value of $333,300. The national median home value is $219,700. The average price of homes sold in Westminster, CO is $530,000. Approximately 62.56% of Westminster homes are owned, compared to 32.99% rented, while 4.45% are vacant. Westminster real estate listings include condos, townhomes, and single family homes for sale. Commercial properties are also available. If you see a property you’re interested in, contact a Westminster real estate agent to arrange a tour today!
Westminster, Colorado has a population of 111,895. Westminster is less family-centric than the surrounding county with 34.24% of the households containing married families with children. The county average for households married with children is 37.79%.
The median household income in Westminster, Colorado is $70,990. The median household income for the surrounding county is $64,087 compared to the national median of $57,652. The median age of people living in Westminster is 36.5 years.
Westminster Weather
The average high temperature in July is 91.8 degrees, with an average low temperature in January of 18.7 degrees. The average rainfall is approximately 17.9 inches per year, with 41.5 inches of snow per year.
