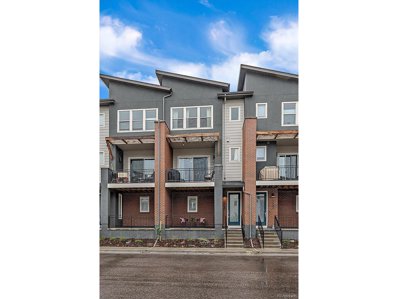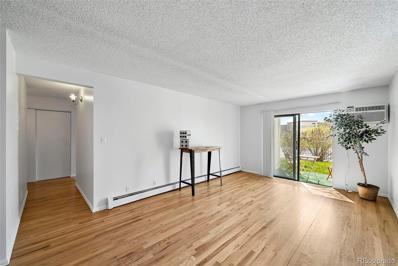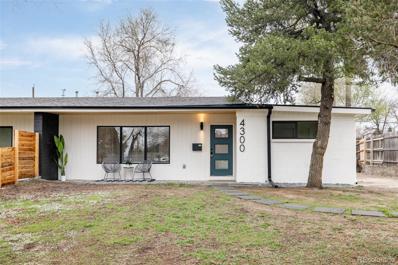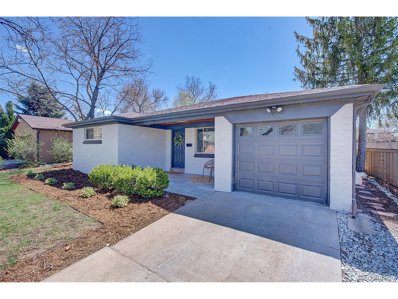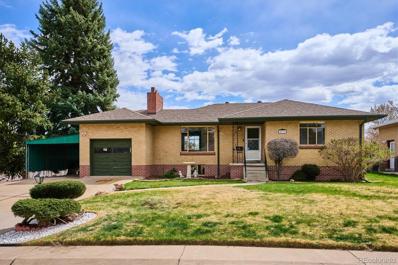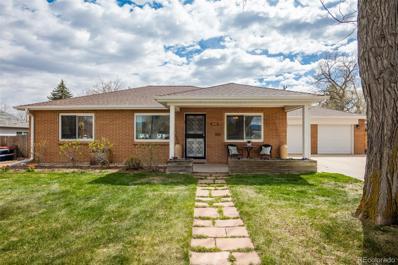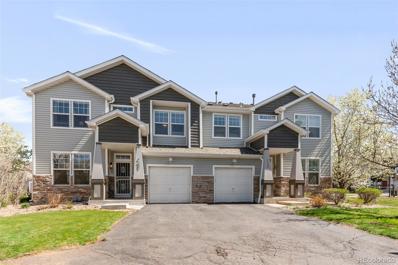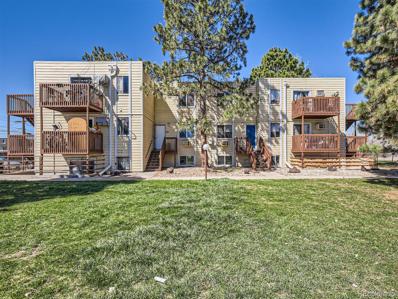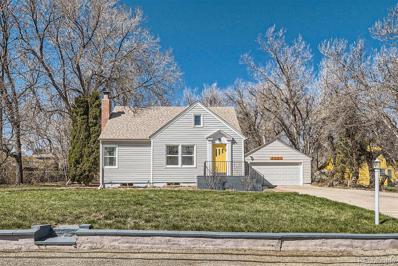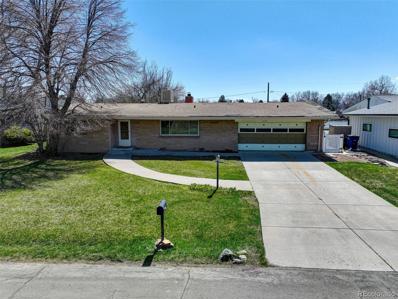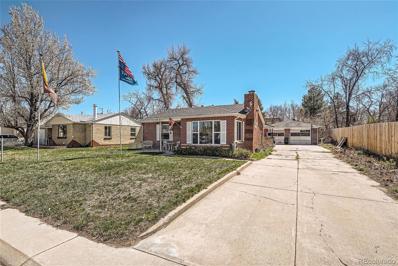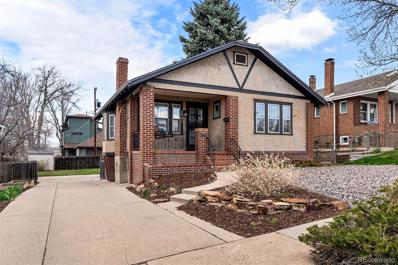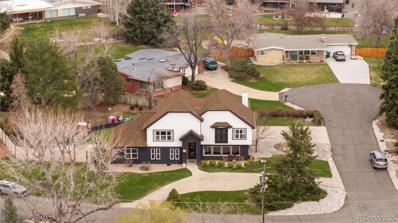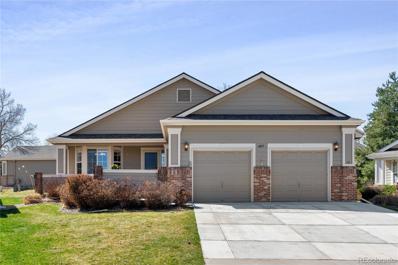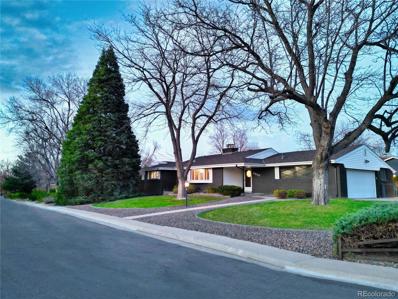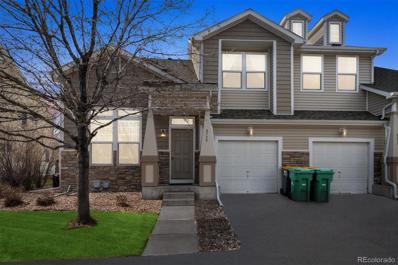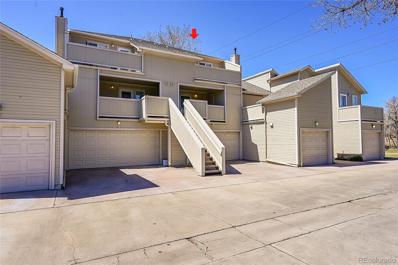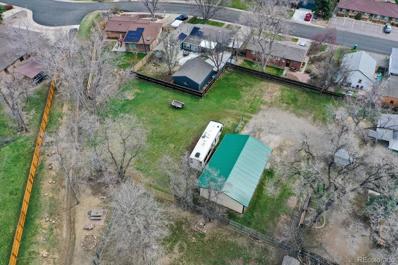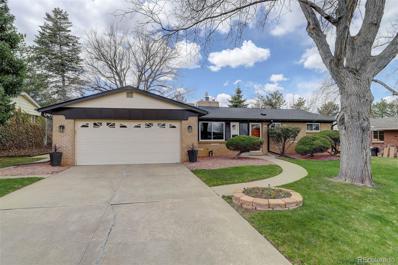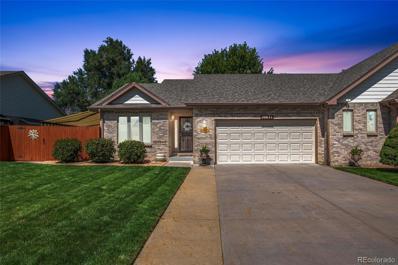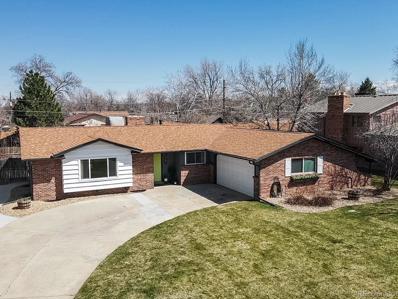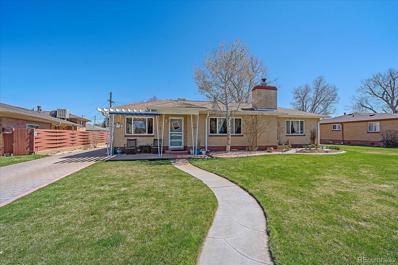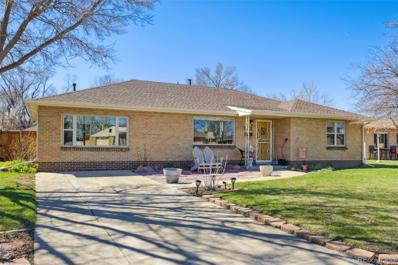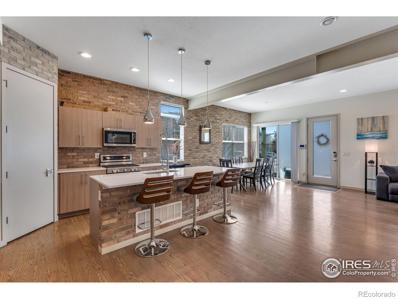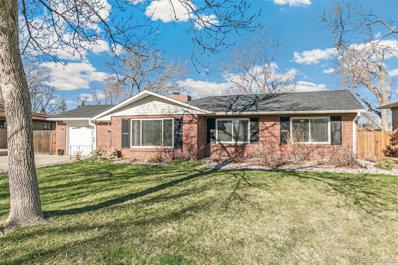Wheat Ridge CO Homes for Sale
$570,000
7828 W 43rd Pl Wheat Ridge, CO 80033
- Type:
- Other
- Sq.Ft.:
- 1,604
- Status:
- NEW LISTING
- Beds:
- 2
- Year built:
- 2020
- Baths:
- 3.00
- MLS#:
- 5224086
- Subdivision:
- Yarrow Gardens
ADDITIONAL INFORMATION
Built by Thrive Builders in 2021 this beautiful brick townhome has what you are looking for. Thrive builders strive to build healthy homes with award winning green building programs that meet the highest LEED standards. This impressive home features an attached two car garage that leads to the mud room on the ground floor. The main floor includes a spacious living area with high ceilings and an open layout concept. There are two covered balconies. One on the ground floor and one on the main floor. The primary bedroom is spacious with a large walk in closet and private bath. The second bedroom includes a private bath. Laundry is conveniently located on the 3rd floor with the bedrooms. The kitchen is a chef's dream with lots of counter space and cabinet storage. Solar energy allows you to enjoy low utility bills, and the solar is paid for! Located in the heart of Wheat Ridge close to dinning, parks and entertainment. Easy access to highways. The homes in this neighborhood don't last long see it while you can.
Open House:
Saturday, 4/20 11:00-2:00PM
- Type:
- Condo
- Sq.Ft.:
- 954
- Status:
- NEW LISTING
- Beds:
- 2
- Year built:
- 1978
- Baths:
- 2.00
- MLS#:
- 8880467
- Subdivision:
- Wheat Ridge Plaza Condo
ADDITIONAL INFORMATION
Sought after main floor unit waiting for your gorgeous touches. A full bath with a large storage closet meets you in the entry hall. Walk into the kitchen with loads of counter space and all appliances. Enjoy the dedicated dining area adjacent to the full living room. Plenty of natural light in the living room from the glass patio doors overlooking the outdoor seating area with a view of the pool beyond. Newer wood floors with carpeted bedrooms. More than adequate size second bedroom with the Primary bedroom next door. The primary Suite includes a full walk-in closet with ¾ attached bath. Both bedrooms have large windows. Security entry on both back and front doors. Located within walking distance of shopping, restaurants, groceries and the Wheat Ridge 38th Corridor. **PHOTOS COMING 4/18/24**
$645,000
4300 Ingalls Wheat Ridge, CO 80033
- Type:
- Single Family
- Sq.Ft.:
- 1,563
- Status:
- NEW LISTING
- Beds:
- 3
- Lot size:
- 0.17 Acres
- Year built:
- 1954
- Baths:
- 2.00
- MLS#:
- 2332027
- Subdivision:
- Mountain View
ADDITIONAL INFORMATION
Fantastic rare 3 bed/2bath Wheat Ridge Mid Century Half Duplex Remodel! Total Remodel with a thoughtful approach to details, layout and finishes. Perfect one floor living layout. Great Room Plus additional Family room with a private Primary Suite with En-Suite Bath in the rear of the house. 2 additional bedrooms and remodeled bath. Open concept kitchen and Dining room. True Mudroom with Laundry off of the kitchen. All new paint, flooring, finishes, newer roof, electrical, plumbing, HVAC, Windows. Ample off-street parking and plenty of space in the back yard for a future garage if desired. Superb location within walking distance to local spots like Huck and Bardo, Rossi's Italian and a less than 1.5 miles to Tennyson Street shopping and Dining. Easy Access to all the Highlands, Edgewater spots and Sloans Lake. Don't miss this one. Professional Photos coming tomorrow to replace my iphone images!! Showings start FRIDAY at 8am.
- Type:
- Other
- Sq.Ft.:
- 908
- Status:
- NEW LISTING
- Beds:
- 2
- Lot size:
- 0.18 Acres
- Year built:
- 1952
- Baths:
- 1.00
- MLS#:
- 4347457
- Subdivision:
- Meadow Heights
ADDITIONAL INFORMATION
Welcome to this charming Meadow Heights Wheat Ridge home, offering single-level living! The home will impress the moment you approach the entryway with it's large, tiled, and covered front porch, ready for enjoying your morning coffee, or relaxing the evening away! Once you pull yourself off the front porch and enter the home you will love the recently refinished original hardwood floors that extend throughout the living room, dining room and two bedrooms. The large inviting living room features amble natural light from the front window, recessed lighting and direct access to the dining room and bar seating/pass through window to the beautiful kitchen. The fully remodeled kitchen features brand-new stainless-steel appliances, soft-close cabinets, quartz countertops and stunning tile backsplash. Just off the kitchen is a large laundry room which features multiple cabinets for storage, access to the attached 1-car garage and direct access to the large, flat, and fully fenced backyard complete with storage shed. Back inside you'll find two bedrooms with the full, completely remodeled bathroom complete with tile flooring and shower surround in between them. The home features newer double pane windows, new light fixtures throughout, and fresh interior and exterior paint! There's nothing left to do with this home but move-in! But there's more! Don't forget about the huge park just at the end of the street with open space and easy access to nearby shopping, restaurants, and i-70! This move-in ready home offers it all, schedule your showing today and see for yourself!
- Type:
- Single Family
- Sq.Ft.:
- 2,110
- Status:
- NEW LISTING
- Beds:
- 4
- Lot size:
- 0.28 Acres
- Year built:
- 1954
- Baths:
- 2.00
- MLS#:
- 5498350
- Subdivision:
- Wheatridge View
ADDITIONAL INFORMATION
The mid century brick ranch home is in a perfect location in Wheat Ridge if you like open space. It backs to a park and sides to a community garden. This property is charming inside and out and just needs a little updating. The backyard retreat has it all with a patio, a water feature and a She Shed or a Man Cave that is complete with carpeting, electricity and a bar.
- Type:
- Single Family
- Sq.Ft.:
- 1,353
- Status:
- NEW LISTING
- Beds:
- 3
- Lot size:
- 0.28 Acres
- Year built:
- 1952
- Baths:
- 2.00
- MLS#:
- 6827034
- Subdivision:
- Upland Acres
ADDITIONAL INFORMATION
Welcome to this stunning 3-bedroom 2-bath home in the most desirable location in Wheat Ridge. This mid century modern delight has beautiful mountain views from the front, and sits on a huge 12,062 square foot lot with a back yard oasis. There is a lovely back patio and a huge garden area perfect for privacy and for entertaining. Inside there are 3 spacious bedrooms and a generous living area all with hardwood floors. The kitchen and both bathrooms have been remodeled, and the home has central A/C. The kitchen has a quaint built in eating area, quartz countertops, stainless steel appliances and Italian linen printed porcelain tile. The oversized 2-car garage is insulated and heated from the house. Garage doors have new motors, springs and components. There is plenty of room for storage in the garage or in one of the four sheds in the back yard. Exterior is all brick with double pane windows. Roof and gutters were replaced in 2017. Mature trees all recently trimmed. This home was featured on House Hunters before the current owners bought it. It is move in ready! The location of this home is key. It is walking distance the Ridge at 38th in addition to numerous shops, breweries, restaurants, and walking trails. There is a playground across the street. It is also convenient to Tennyson St. and to I-70. Hurry - this one won't last long!
Open House:
Sunday, 4/21 11:03-1:21PM
- Type:
- Townhouse
- Sq.Ft.:
- 1,487
- Status:
- NEW LISTING
- Beds:
- 2
- Year built:
- 2005
- Baths:
- 3.00
- MLS#:
- 7304280
- Subdivision:
- Garrison Village
ADDITIONAL INFORMATION
Have you been searching for a sweet newer home with fantastic finishes; good natural light; luxuries like three bathrooms, a walk-in closet, & an attached garage? You may be hoping to be on the west side of the City, but struggling to find “the one” on a sub-$500,000 budget? If so, take a closer look at this wonderful Wheat Ridge townhome that lives like a half-duplex, but with a great HOA that takes care of almost everything, making this an ideal ‘Lock & Leave’ home. The timeless and charming architecture & nice landscaping feels like a perfect place to come home to and a place where you’ll be excited & proud to host big dinners or a garden party. The excellent accessibility & security of an attached garage is dreamy. Its tucked-away in a cul-de-sac & the neighbors are wonderful. The high ceilings, open floorplan, great natural light, a patio off of the dining room, a gas fireplace are each a bit unheard of in this price range especially in a location that is so great. The second floor offers an ensuite primary with plenty of space for a king-sized bed plus a lot of other furniture, a spacious bath and nice walk-in closet. Upstairs, there is an additional bathroom, a second bedroom PLUS an additional room that we call a loft, but could very easily and inexpensively be turned into a third bedroom & a laundry room. This community is stellar for those who like to walk or bike from home with Clear Creek bike trail access three short blocks away and a variety or parks and playgrounds, including some within the community. From here, you’re two miles to Olde Town Arvada for excellent restaurants/shops/light rail. Its 3.5 miles to all that’s hot on Tennyson in Berkeley. Golden’s sweet downtown and many open space parks are just minutes by car. Wheat Ridge offers great retail and restaurants nearby. In case you have a lot of toys, you’ll love the voluminous storage in the super-clean/fresh crawl space and the high ceilings in the spacious garage.
- Type:
- Condo
- Sq.Ft.:
- 686
- Status:
- NEW LISTING
- Beds:
- 2
- Year built:
- 1975
- Baths:
- 1.00
- MLS#:
- 4270266
- Subdivision:
- Le Marquis Condominiums
ADDITIONAL INFORMATION
Excellent location near Kipling and I-70. Updated kitchen featuring granite counters, new tile backsplash and updated full bath. Private Garden-Level unit with south and east-facing exposures. Newer luxury laminate flooring throughout. New windows in 2021; updated plumbing, large walk-in closet in Primary Bedroom. 1 Reserved parking spot in front of the unit + another unreserved parking spot for owner's 2nd vehicle. Private coin-op Laundry room just down the hall (for use by occupants of this bldg only). Owners also have a large storage closet on the same floor that provides extra storage that is private and secured.
Open House:
Saturday, 4/20 10:00-2:00PM
- Type:
- Single Family
- Sq.Ft.:
- 1,904
- Status:
- NEW LISTING
- Beds:
- 4
- Lot size:
- 0.36 Acres
- Year built:
- 1947
- Baths:
- 2.00
- MLS#:
- 1997741
- Subdivision:
- Barths
ADDITIONAL INFORMATION
Your historic urban farm awaits! This charming 1947 farmhouse has been well maintained and updated throughout. The home features warm original hardwoods, main floor, open-concept kitchen with granite counter tops, newer cabinets, new stainless steel appliances and adjacent dining room. New paint and carpet, too!!! The home lives quite large with four bedrooms including a large, nicely finished private attic suite with vaulted ceilings, shiplap walls and a cozy, sun-drenched reading/meditation nook. You’ll love the two renovated full bathrooms and two separate living rooms, including a cozy one on the lower level with a gas fireplace. The 16,000 sq/ft lot has endless potential for you to either continue as an urban homesteader or make a massive backyard oasis! Tons of mature trees, a custom built 32’x16 chicken coop and protected run could house many birds or easily be converted into a she-shed, studio or workshop. The property is zoned for horses and goats. The back yard also features a covered patio, perfect for outdoor entertaining. The 32’x22’ over-sized, heated two-car garage is large enough for truck, toys and a full workshop. The south-facing driveway makes for easy quicker snow melt in the winter! The location is ideal; mere minutes to all of the excitement of Sloan’s Lake, Edgewater and the Highlands! Also easy access to the great shops and restaurants of Wheat Ridge and close, west-side access to to the mountains, Crown Hill Park, Red Rocks and more! **Note that the lot is zoned R-2, which allows for ADUs and Duplexes.
$1,680,000
9100 W 35th Avenue Wheat Ridge, CO 80033
- Type:
- Single Family
- Sq.Ft.:
- 2,095
- Status:
- NEW LISTING
- Beds:
- 2
- Lot size:
- 0.88 Acres
- Year built:
- 1955
- Baths:
- 3.00
- MLS#:
- 5691632
- Subdivision:
- Bel Aire
ADDITIONAL INFORMATION
Lakeside Paradise in Wheat Ridge: Ideal Investment Opportunity! Discover "The Lakehouse," a lakeside paradise just 10 minutes from Downtown Denver. With an appraised value projected between $2.5m - $3m, this property boasts 75 feet of lakefront, perfect for paddle boarding off your backyard dock. Enjoy stunning lake views from the large primary suite and 2nd-floor entertainment deck. Situated in a quiet neighborhood near Crown Hill Park & Reservoir, this home offers tranquility and convenience. The proposed 4100 Sft plan includes 4 bedrooms, 5.5 baths, a luxury entertainment deck, and a new 4-car tandem garage. Enhance your relaxation with a backyard sauna and optional theater room or office. Seize the opportunity to create your lakeside dream home with a budget of $300,000 - $600,000. Don't miss out on this chance to embrace lakeside living at its finest in Wheat Ridge! Ideal for developers, investors, or those seeking a fix-and-flip project, this property offers the perfect blend of comfort and potential. Don't miss out – schedule your showing today and make your mark on this lakeside paradise
- Type:
- Single Family
- Sq.Ft.:
- 1,227
- Status:
- NEW LISTING
- Beds:
- 2
- Lot size:
- 0.27 Acres
- Year built:
- 1953
- Baths:
- 1.00
- MLS#:
- 9449778
- Subdivision:
- Olinger Gardens
ADDITIONAL INFORMATION
Charming brick ranch on quiet street in highly desirable Wheat Ridge. With over 1,227 sq.ft., this property offers gleaming hardwoods, beautiful coved ceiling detail, stone fireplace and a large eat-in kitchen. Granite countertops, full stainless steel appliance package, and central air conditioning. 2 good sized bedrooms, full bath, and a light & bright bonus room in back that could be den, dining space or non-conforming bedroom. Large laundry room with plenty of storage and washer/dryer is included. Out back you'll find a fenced yard, and an amazing 4 car garage/workshop. This 30 x 30 space is heated with it's own gas furnace, has 240v electric, multiple workbenches, and a refrigerator! There is even a private covered patio off the garage for relaxing or a BBQ. Plenty of off-street parking as well, including possible RV space. Roof was recently replaced in 2017 and sewer line has been replaced. The property is ideally located in the heart of Wheat Ridge, just steps to shopping/dining on 38th Ave., local parks, and bus routes. Just minutes from Downtown Edgewater, Sloan's Lake, and a short drive to the mountains. Come see it today!
- Type:
- Single Family
- Sq.Ft.:
- 1,852
- Status:
- NEW LISTING
- Beds:
- 3
- Lot size:
- 0.15 Acres
- Year built:
- 1927
- Baths:
- 2.00
- MLS#:
- 4990556
- Subdivision:
- Wheat Ridge
ADDITIONAL INFORMATION
Introducing a charming, brick and stucco bungalow in the ideal Wheat Ridge location. A welcoming front porch leads you into spacious, light and bright living areas with hardwood floors, exposed brick detailing, and casement windows. The fully remodeled kitchen offers quartz countertops, high-end appliances, soft-close cabinets, and abundant counter space and storage. The main level also features a fully updated bathroom. In the basement, you will find a non-conforming third bedroom with tons of storage, along with a 3/4 bathroom. Completing this home are a large and fenced backyard, two-car garage, and a new roof that was installed in October of 2023. Move right in and enjoy living just half a block from fantastic cafes and restaurants on 29th Avenue. This A+ location also gives you easy access to the library, Crown Hill, Sloan's Lake , Highland and more. Don't miss out!
$1,850,000
22 Rangeview Drive Wheat Ridge, CO 80215
- Type:
- Single Family
- Sq.Ft.:
- 3,978
- Status:
- NEW LISTING
- Beds:
- 5
- Lot size:
- 0.43 Acres
- Year built:
- 1961
- Baths:
- 4.00
- MLS#:
- 4992362
- Subdivision:
- Paramount Heights
ADDITIONAL INFORMATION
Welcome to your fully remodeled and charming East Applewood retreat. This fully remodeled 5-bedroom, 4-bathroom home offers fantastic living in one of the most desirable neighborhoods, Paramount Heights. As you step inside, you're greeted by an inviting foyer leading into a bright and airy open floor plan. The main level features a gourmet kitchen with waterfall quartz countertops, double island and ample cabinet space, all the while admiring mountain views from your dining island. Entertaining guests is of ease, with the adjacent dining area flowing seamlessly into the cozy living room, complete with a log fireplace and large windows with an accordion door leading to the vast backyard. 3 bedrooms accompany the kitchen and bonus room on the main floor with a large nice en-suite bathroom, and two sizable bedrooms and a full bath. The expansive primary suite with his and her walk-in closets boasting a private ensuite bathroom with dual vanities, a soaking tub, second laundry room and a steam shower. The guest bedroom, office and a fantastic den join the primary upstairs. A bonus kids play haven on the main floor has a nice outdoor/indoor feel. Some of the amenities include, 2 furnace/AC (one new furnace/AC), instant hot water heater, wet bar, wine fridge, steam shower, dual electrical panel, electric blinds among others. Outside, the beautifully landscaped yard offers the ideal setting for outdoor gatherings and enjoying the Colorado sunshine. Covered porch, hot tub ready and gas valve, are what you are looking for in a backyard. Located on a corner lot with a circular drive the cul-de-sac makes the location even better. Conveniently located in East Applewood, you'll enjoy easy access to parks, trails, schools, shopping, and dining. With its combination of elegant design, modern amenities, and prime location, this East Applewood gem is ready to welcome you home.
- Type:
- Single Family
- Sq.Ft.:
- 1,654
- Status:
- Active
- Beds:
- 2
- Lot size:
- 0.15 Acres
- Year built:
- 1998
- Baths:
- 3.00
- MLS#:
- 2689385
- Subdivision:
- Cambridge Park
ADDITIONAL INFORMATION
Welcome to Cambridge Park, an exclusive gated patio home community nestled in the serene enclave of Applewood! This well maintained ranch-style patio home offers tranquil living shielded from thru traffic. Thoughtfully designed layout boasting vaulted ceilings & large rooms. Recently (2024) upgraded w/ 100% waterproof luxury vinyl plank flooring, the entire main floor presents a seamless, sophisticated aesthetic throughout. Greet your guests in the elegant Foyer featuring pendant lighting. Living room w/ vaulted ceilings, new ceiling fan & modern gas fireplace w/ sleek new tile creates a cozy ambiance while seamlessly flowing into the dining room and kitchen. The kitchen features newly installed Thinscape Wilsonart® countertops—European inspired, engineered for durability and elegance, stainless steel appliances, a breakfast nook bathed in bay window natural light, ample cabinet space, and a convenient pantry. Primary bedroom suite w/ bay window, vaulted ceiling, & spacious walk-in closet. Ensuite bath indulges w/ jet tub, shower, and double sinks set amidst ample counter space. Guest bedroom, full bath, and a well-appointed laundry room round out the main floor. The finished basement, offers a large family/rec room, modern 3/4 bath, and ample storage in 3 areas plus a crawl space. Outdoors, enjoy the rare, fenced yard, off the covered deck—ideal for pets. Huge, enclosed, front, covered patio perfect for eating al fresco. 2-car attached garage w/ ample cabinetry & countertop workspace. Located mere minutes from Lutheran Hospital, light rail access, and I-70, this home offers effortless connectivity. Walking distance to Sprouts, Starbucks, Appleridge Cafe, shopping & dining, plus access to the green belt & the Wheat Ridge Recreation Center! With central proximity to many amenities plus the HOA exterior maintenance, this property epitomizes walkability and worry-free living at its finest. Don’t miss the opportunity to make this exquisite residence your own!
- Type:
- Single Family
- Sq.Ft.:
- 1,819
- Status:
- Active
- Beds:
- 4
- Lot size:
- 0.29 Acres
- Year built:
- 1958
- Baths:
- 3.00
- MLS#:
- 9472892
- Subdivision:
- Applewood, Rolling Hills
ADDITIONAL INFORMATION
Nestled along a picturesque street in the serene Applewood neighborhood, this exquisite 1950’s Ranch style home embodies timeless elegance and modern comfort. Surrounded by majestic mature trees, the property exudes tranquility and charm from the moment you arrive. Spanning 2,784 total square feet, this residence boasts 4 bedrooms and 3 baths, offering ample space for relaxation and entertainment. The main floor welcomes you with a seamless flow, featuring a spacious living room, elegant dining room, and a gourmet kitchen adorned with high-end finishes. Revel in the warmth of the gas fireplace as you gather in the casual eating space, or retreat to the primary Suite, complete with an ensuite bath and access to the covered patio. Enjoy the convenience of laundry on the main floor. Descend to the basement level, where an open rec room awaits, complemented by a cozy gas fireplace and a well-appointed bar area. Additional basement features include a non-conforming guest bedroom, a 3/4 bath, and ample storage space.Thoughtfully updated throughout, this home boasts modern amenities such as high-end Pella Windows and Doors, as well as solar tubes for natural illumination. The kitchen and bathrooms have been tastefully renovated with various solid surface finishes, and top-of-the-line fixtures. Step outside to discover a meticulously manicured lot, featuring lush grass, concrete edging, and gorgeous landscaping. Relax and unwind on the expansive covered patio, or soak in the sun in the fully finished private backyard. A two and a half car garage with a gas heater provides convenience, while an automatic sprinkler system ensures hassle-free maintenance. A new 50-year roof, gutters, and downspouts added in 2017. Newer boiler, central air conditioning, hot water heater, water softener, and water purification system. This home offers both timeless beauty and modern functionality. Don't miss the opportunity to make this enchanting retreat your own.
- Type:
- Condo
- Sq.Ft.:
- 1,219
- Status:
- Active
- Beds:
- 2
- Year built:
- 2005
- Baths:
- 2.00
- MLS#:
- 7752768
- Subdivision:
- Garrison Village
ADDITIONAL INFORMATION
Welcome to your newly updated 2-story townhome nestled in Garrison Village Condos in the heart of Wheat Ridge! This charming end unit townhome sits conveniently located. Ample parking with driveway leading to an oversized one-car garage and covered patio with storage closet, nice spot for a grill and outdoor space. Well maintained landscaped throughout community with mature trees. Step inside to discover a voluminous, airy layout with open concept. The living room offers laminate hard surface wood-look floors, soaring vaulted ceilings, and abundant natural light pouring in. Entertain friends as the dining room seamlessly flows into the living area, granting easy access to both the kitchen and the back patio through sliding doors. This practical kitchen offers a small pantry, eat up bar, including appliances: stove, refrigerator, microwave and dishwasher and complemented by loads of maple cabinets and neutral laminate countertops. A convenient half-bath on the main level, strategically positioned near the garage entrance, adds to the functional appeal. Upstairs you are welcomed to primary bedroom with large walk in closet, vaulted ceilings, and plush new carpet. Secondary bedroom and a full hall bath featuring a tub/shower combination. Upper level laundry room designed to accommodate side-by-side washer and dryer units included. Conveniently located mere minutes from Olde Town Arvada, Golden, and with easy access to I-70, this residence offers the perfect blend of suburban tranquility and urban accessibility. Enjoy leisurely strolls or bike rides to nearby restaurants, shops, or the light rail station, with downtown and mountain adventures just a short drive away. Schedule a private showing today to experience the epitome of Colorado living. Please note, property is currently rented and renter desire to remain in their long-term lease expiring 9/2025. Lease is available upon request. Pets are welcome in the complex.
- Type:
- Condo
- Sq.Ft.:
- 1,216
- Status:
- Active
- Beds:
- 2
- Year built:
- 1999
- Baths:
- 3.00
- MLS#:
- 5126332
- Subdivision:
- Garrison Lakes
ADDITIONAL INFORMATION
Welcome to this wonderful, affordable 2 bedroom, 3 bathroom condo in a great location. This Garrison Lakes condo is perfectly situated next to Jack B. Tomlinson park offering you the best of both convenience and tranquility. Enjoy the beautiful Colorado weather and park views from any of the 3 large balconies or the big front porch area that has plenty of room for outdoor furniture This condo comes with a 2-car garage, providing secure parking and additional storage space for your convenience. This unit features neutral colors, white doors and ample natural light throughout. The condominium also offers the advantage of being in close proximity to Olde Town Arvada and the highway for easy commuting. Don't miss this opportunity to own a warm, welcoming condo.
Open House:
Sunday, 4/21 1:00-3:00PM
- Type:
- Single Family
- Sq.Ft.:
- 1,488
- Status:
- Active
- Beds:
- 2
- Lot size:
- 0.7 Acres
- Year built:
- 1902
- Baths:
- 2.00
- MLS#:
- 9049836
- Subdivision:
- Barths
ADDITIONAL INFORMATION
Ideal Location and Exciting Options for Buyer of this Property! Situated on .70 acres in Wheat Ridge, is a 1400 sf home featuring 2 bedrooms, 2 full bathrooms, large kitchen with eating space, open living area, loft, and a basement/cellar with ample storage. The 4-car garage, located at the back of the property, offers privacy and security, perfect for car, motorcycle or bicycle enthusiasts with room for a full workshop. Water pump is connected at the front of the garage and a well sits next to the home. RV parking, w/electrical, is in place on either side of the garage. You'll find ample land to build a new home, keeping the garage and existing home in place. Opportunity for Developers or Investors. Recent new home sales in the area are 1.5M to 1.8M without an ADU or 4 car garage. The City of Wheat Ridge rezoned the lot to R2. Property extends from 32nd to ditch at back of property. Minutes to downtown Denver, sports, arts and theatre venues, restaurants, shopping, parks, bike paths and highways. If you’re interested in a private showing contact the listing agent today!
- Type:
- Single Family
- Sq.Ft.:
- 1,656
- Status:
- Active
- Beds:
- 3
- Lot size:
- 0.24 Acres
- Year built:
- 1956
- Baths:
- 2.00
- MLS#:
- 6186009
- Subdivision:
- Cal Har Estates
ADDITIONAL INFORMATION
Welcome to your serene retreat in the heart of Bel Aire Hillcrest! This charming ranch home boasts 3 bedrooms, 1 full bathroom, and an additional half bath for convenience. Step into the spacious family room, perfect for relaxation or entertaining guests. This home is bathed in natural light from the newly installed windows in 2022. Enjoy intimate dinners in the elegant dining room, complete with a cozy fireplace and a skylight adding a touch of celestial ambiance. Outside, discover your own private oasis in the backyard, featuring a tranquil working fountain, a soothing spa, and meticulously crafted professional landscaping, creating a picturesque setting for outdoor gatherings or peaceful moments of reflection. Nestled on a quiet, no outlet street, this home offers the perfect blend of privacy and convenience. Plus, its great location boasts nearby bike trails, ideal for outdoor enthusiasts, and close proximity to downtown for easy access to dining, shopping, and entertainment. Don't miss this opportunity to experience the unparalleled charm of Bel Aire Hillcrest living!
- Type:
- Single Family
- Sq.Ft.:
- 1,503
- Status:
- Active
- Beds:
- 2
- Lot size:
- 0.14 Acres
- Year built:
- 1996
- Baths:
- 2.00
- MLS#:
- 3151999
- Subdivision:
- Fruitdale Patio Homes
ADDITIONAL INFORMATION
Welcome to this pristine 2 bedroom, 2 bath ranch-style home in the heart of Wheat Ridge, featuring charming hardwood floors and high vaulted ceilings throughout. The open concept kitchen provides sliding doors that lead you to directly to the private patio and fenced yard, complete with a retractable awning, offering a serene outdoor space perfect for relaxation and entertaining. The primary bedroom is a spacious retreat with high ceilings, for a sense of elegance and openness, featuring a large en-suite bathroom and walk-in closet. The attached two car garage has a built in workshop and plenty of built-in cabinets for extra storage. This home boasts a unique history as it has only had a single owner, adding a sense of care and pride to its character. Owner installed spacious hallway pantry for ample food and belongings storage. Major functions of home have been meticulously cared for and updated. New furnace and AC (2021) as well as a new impact-resistant class 4 roof provides not only durability but also peace of mind for years to come. You can tell the home owners in this great neighborhood have true pride of ownership. But NO HOA or fees! Enjoy the convenience of being within walking distance to Fruitdale Park, where you can enjoy a playground, dog park, and even a disc golf course! Additionally, the home is just a quarter mile from the Clear Creek Trail and Prospect Park/ Lake, for your fishing, trail walking, and active lifestyle! Don't forget Prospect Park also has 6 newly installed outdoor pickleball courts for those sunny days! For commuters, easy access to the I-70 freeway is just a few blocks away, providing seamless travel options. Conveniently located in between booming Olde Town Arvada and Applewood neighborhood, the location of this home offers a blend of urban conveniences and suburban tranquility. Don't miss the opportunity to make this delightful home yours and experience the perfect blend of comfort, and community.
Open House:
Saturday, 4/20 11:00-2:00PM
- Type:
- Single Family
- Sq.Ft.:
- 1,605
- Status:
- Active
- Beds:
- 4
- Lot size:
- 0.24 Acres
- Year built:
- 1967
- Baths:
- 3.00
- MLS#:
- 7651363
- Subdivision:
- Applewood Village
ADDITIONAL INFORMATION
Welcome to 3774 Union Ct., a masterfully reimagined mid-century modern ranch nestled in the evolving Applewood neighborhood. Step inside to discover an atmosphere of contemporary elegance, where modern lighting installations cast a glow upon the historical charm of wooden beam accents within the dining area, now graced by the addition of a welcoming fireplace. The adjacent living area exudes warmth and hospitality, bathed in natural light streaming through grand windows. The journey through this abode leads to a thoughtfully designed kitchen, complete with a new butler's pantry and bespoke cabinetry that quietly boasts the convenience of cutting-edge smart appliances. This cleverly modified floor plan strikes a perfect balance between the open, flowing nature of contemporary design and the discreet compartmentalization that accommodates every facet of home life. Retreat to the main floor to find three spacious bedrooms and two complete bathrooms, each space crafted with the finest finishes and meticulous attention to detail, offering a tranquil sanctuary reflective of a true single-story paradise. Behind the scenes, no detail has been overlooked. The plumbing and electrical systems have been comprehensively updated to align with today’s standards, reflecting the home's thorough and thoughtful transformation. Descend into the basement to discover a sizable flex room, perfect for various activities. Adjacent lies a sleek and modern office space, alongside a convenient half bath and dedicated laundry area with tile to make you want to do laundry. This remarkable dwelling offers more than just a stunning home; it is situated in close proximity to the new Lutheran hospital and a plethora of coveted amenities, including Lifetime Fitness, Chick-fil-A, HomeGoods, King Soopers, and Applejack’s. Do not miss the opportunity to make 3774 Union Ct. your very own captivating retreat – a rare gem in Applewood that promises not to linger long on the market.
- Type:
- Single Family
- Sq.Ft.:
- 1,539
- Status:
- Active
- Beds:
- 3
- Lot size:
- 0.2 Acres
- Year built:
- 1953
- Baths:
- 2.00
- MLS#:
- 6959057
- Subdivision:
- David
ADDITIONAL INFORMATION
**OPEN HOUSE ON SUNDAY 14TH HAS BEEN CANCELLED!!** Welcome to your new sanctuary! This charming ranch-style home offers the perfect blend of comfort and functionality. This 3 bedrooms, 2 bathrooms, and a 2-car detached garage is nestled in a tranquil and mature neighborhood. Spacious living areas with abundant natural light and cozy fireplace in the living room are just a few amazing features of this home. All stainless appliances (included) in the kitchen with granite counters (*Note: kitchen cabinet doors can be re-installed). Step outside to your outdoor oasis! Unwind in the enclosed patio or the well-maintained expansive backyard, both are perfect for outdoor gatherings and gardening. Property has NEW carpet (2023), NEW furnace (2024), Swamp cooler (3 years old) & new roof (5 years old). NO HOA! Property is on city water and sewer BUT HAS a well for irrigation only - so you can keep your grass green all summer long!
- Type:
- Single Family
- Sq.Ft.:
- 2,059
- Status:
- Active
- Beds:
- 4
- Lot size:
- 0.23 Acres
- Year built:
- 1951
- Baths:
- 2.00
- MLS#:
- 4772646
- Subdivision:
- Reed Street
ADDITIONAL INFORMATION
Welcome to your beautiful new home located in the heart of Wheatridge! This home is conveniently located within a 5 min drive to I-70, a 15 min drive to Downtown Denver, and just walking distance from shopping and restaurants. This property has been meticulously cared for and is owned by the second owners. This 1951 rancher boasts easy main level living. The beautiful coved ceilings in the living room create a warm and inviting feel. The primary bedroom is very spacious with an on suite bathroom for full privacy. The additional 3 bedrooms are large and have plenty of closet space for storage. The guest hallway bathroom has been completely renovated with a new vanity, lighting, and tiled walk-in shower for a modern clean look. In the center of the home you will find the updated kitchen that has all stainless steel appliances, granite counter tops, and a free-standing island. This home has a fantastic laundry space as well with cabinet storage and a utility sink for your convenience. A large family room has been finished providing space for an additional eating area, game table, and sitting area. This family room has an additional pantry storage room with shelving to meet all your storage needs. The entire property is landscaped in the front and back. The covered gazebo is perfect for entertaining on those warm summer nights. The yard is spacious and has beautiful green grass. There is a well on the property that is used for watering the yard. Don't miss out on this wonderful opportunity to own a move-in ready home!
- Type:
- Single Family
- Sq.Ft.:
- 2,902
- Status:
- Active
- Beds:
- 4
- Lot size:
- 0.03 Acres
- Year built:
- 2017
- Baths:
- 4.00
- MLS#:
- IR1006603
- Subdivision:
- Incarnation Residences
ADDITIONAL INFORMATION
MODERN, STYLISH, ENERGY EFFICIENT HOME IN QUIET LOCATION WITHIN 1 MILE TO JUST ABOUT EVERYTHING. Open floor plan. 10 foot ceilings with exposed steel beam. Large bedrooms. Exceptional parking (2 garage spaces + 1 reserved, off-street space). Fenced side yard for dogs. Low maintenance for an active lifestyle. LUXURY PRIMARY SUITE with huge walk-in closet, dual sinks, soaking tub and glassed-in shower with bench seat. Stainless steel appliances. Gas range/oven. Walk-in pantry. Solid surface countertops in the kitchen and bathrooms. 12' x 12' ROOFTOP DECK WITH MOUNTAIN VIEW, stubbed for natural gas. Fully finished basement with egress windows. Fully drywalled garage with tall ceilings for additional storage space and an 8' garage door clearance for a truck or SUV. Solar-ready installation on roof. Window coverings. Built-in cabinetry at laundry room. Inclusions: gas range/oven, built-in microwave, dishwasher, fridge. A/C. 1/2 BLOCK TO RANDALL PARK. HOA INCLUDES: water/sewer, hazard insurance, trash/recycling, exterior maintenance, landscaping, snow removal. Within 1 mile: 1. Tennyson St. shops and restaurants. 2. Planet Fitness. 3. Sprouts Market. 4. King Soopers. 5. Walmart. 6. Snarfs. 7. LaFonda. 8. Huckleberry Roasters. 9. Molly's Spirits. 10. Petco. 11. Berkeley Lake Park (1.2 mi.). 12. Willis Case Golf Course (2.2 mi.). ***See 1/2 duplex properties across the street at 5920 and 5924 W. 39th Place that sold in August of 2023 for $1.465m and $1.4m. See 4134 Fenton at over $2m.***
- Type:
- Single Family
- Sq.Ft.:
- 1,546
- Status:
- Active
- Beds:
- 3
- Lot size:
- 0.24 Acres
- Year built:
- 1954
- Baths:
- 2.00
- MLS#:
- 8566272
- Subdivision:
- Wheat Ridge
ADDITIONAL INFORMATION
Nestled on an oversized lot in Wheat Ridge, this charming mid-century red brick ranch has been lovingly updated and maintained. Step inside to find coved ceilings, hardwood floors, and an open floor plan, creating a warm and inviting atmosphere throughout the main living areas. The kitchen has been tastefully updated with new countertops, stainless steel appliances, and brand new flooring. Enjoy a finished sunroom that provides additional living space and serves as a quiet retreat with west-facing windows framing picturesque Colorado sunsets. Three good-sized bedrooms, each outfitted with custom storage systems in the closets to maximize space and organization. Primary bath recently updated. Discover an ADDITIONAL 320 SF of living space in the newly constructed STUDIO at the rear of the property. Perfect for a home office, art studio, game room, playroom or gym, this space opens up a world of possibilities. Situated on almost a quarter acre, the backyard is a true sanctuary featuring a cobblestone patio, mature shade trees, and a perennial garden adorned with lilies and roses, offering tranquility and beauty. Attached garage plus additional parking pad in back and oversized driveway. Major system updates include new electrical panel (2022), new A/C (2021), added split system in sunroom, added additional water heater, roof replaced in 2017. Enjoy easy access to the Clear Creek Trail, Anderson Park, Ridge at 38th shopping and dining, Olde Town Arvada and the vibrant Tennyson Street corridor. Quick connection to I-70 and proximity to light rail makes commuting to downtown Denver or heading to the mountains a breeze. You will love living here!
| Listing information is provided exclusively for consumers' personal, non-commercial use and may not be used for any purpose other than to identify prospective properties consumers may be interested in purchasing. Information source: Information and Real Estate Services, LLC. Provided for limited non-commercial use only under IRES Rules. © Copyright IRES |
Andrea Conner, Colorado License # ER.100067447, Xome Inc., License #EC100044283, AndreaD.Conner@Xome.com, 844-400-9663, 750 State Highway 121 Bypass, Suite 100, Lewisville, TX 75067

The content relating to real estate for sale in this Web site comes in part from the Internet Data eXchange (“IDX”) program of METROLIST, INC., DBA RECOLORADO® Real estate listings held by brokers other than this broker are marked with the IDX Logo. This information is being provided for the consumers’ personal, non-commercial use and may not be used for any other purpose. All information subject to change and should be independently verified. © 2024 METROLIST, INC., DBA RECOLORADO® – All Rights Reserved Click Here to view Full REcolorado Disclaimer
Wheat Ridge Real Estate
The median home value in Wheat Ridge, CO is $560,497. This is higher than the county median home value of $439,100. The national median home value is $219,700. The average price of homes sold in Wheat Ridge, CO is $560,497. Approximately 52.29% of Wheat Ridge homes are owned, compared to 44.3% rented, while 3.41% are vacant. Wheat Ridge real estate listings include condos, townhomes, and single family homes for sale. Commercial properties are also available. If you see a property you’re interested in, contact a Wheat Ridge real estate agent to arrange a tour today!
Wheat Ridge, Colorado has a population of 31,162. Wheat Ridge is less family-centric than the surrounding county with 24.84% of the households containing married families with children. The county average for households married with children is 31.17%.
The median household income in Wheat Ridge, Colorado is $52,747. The median household income for the surrounding county is $75,170 compared to the national median of $57,652. The median age of people living in Wheat Ridge is 42.4 years.
Wheat Ridge Weather
The average high temperature in July is 88 degrees, with an average low temperature in January of 16.4 degrees. The average rainfall is approximately 18.2 inches per year, with 81 inches of snow per year.
