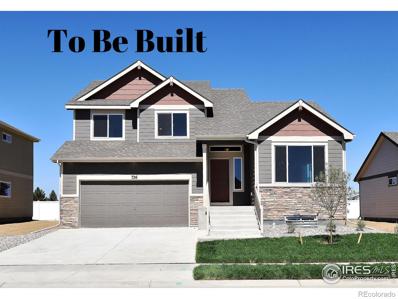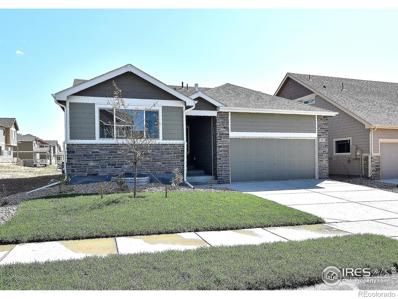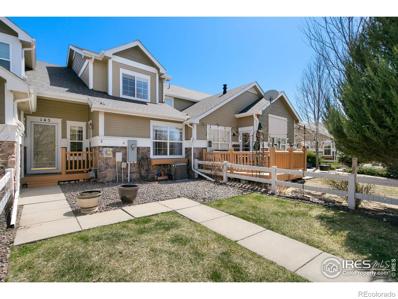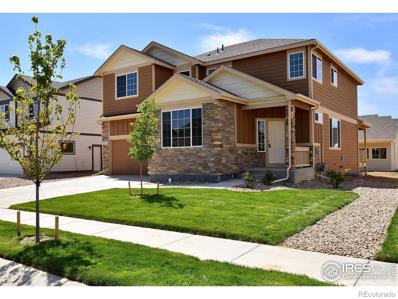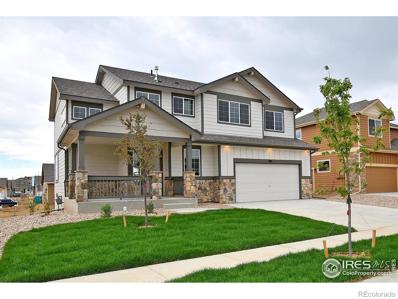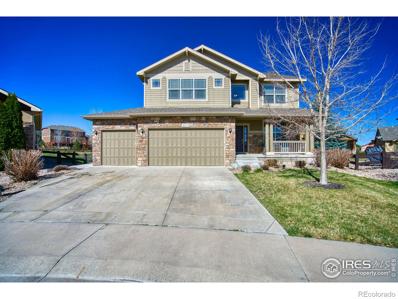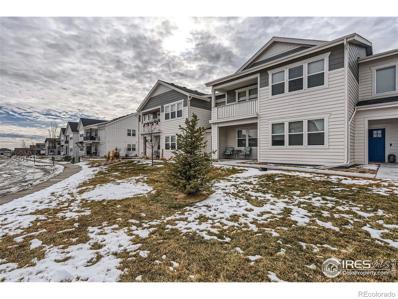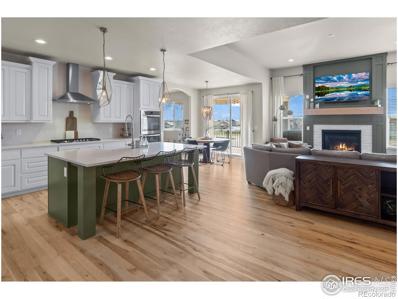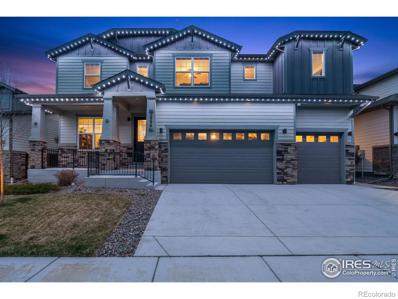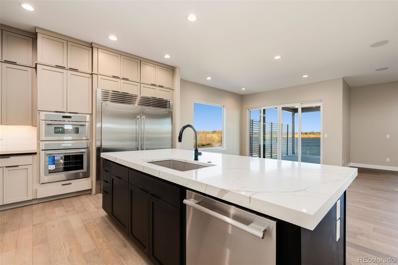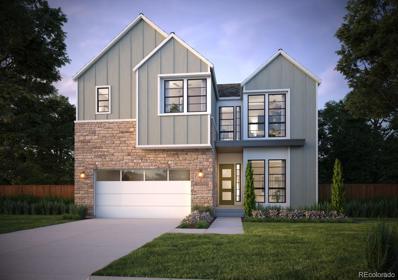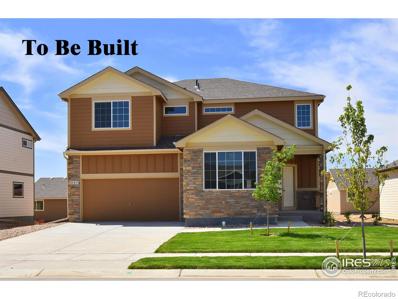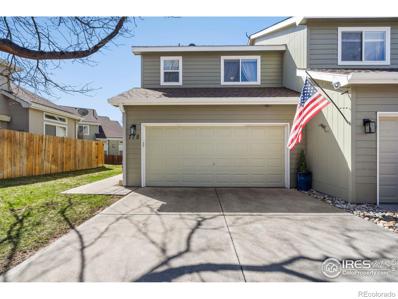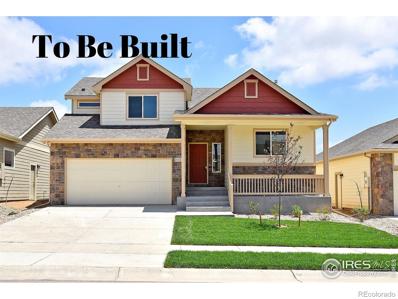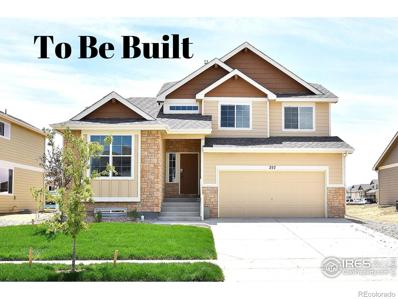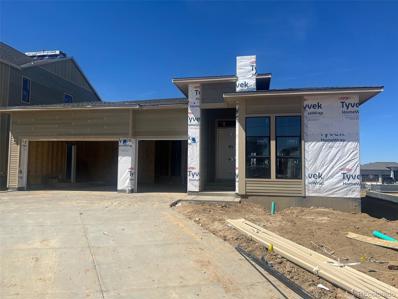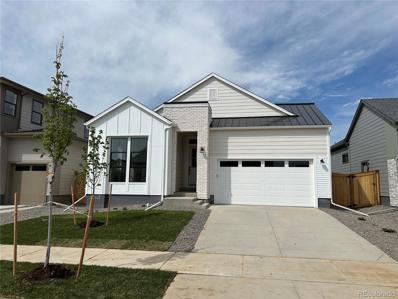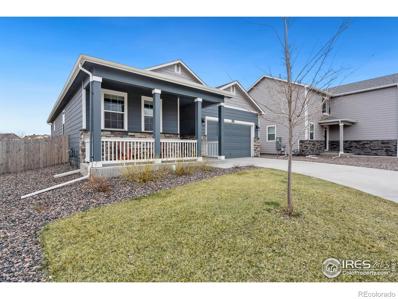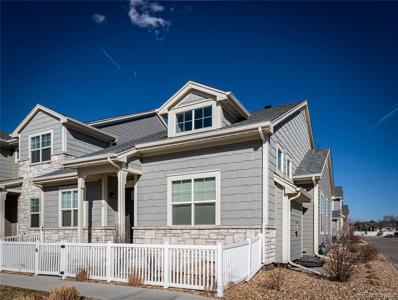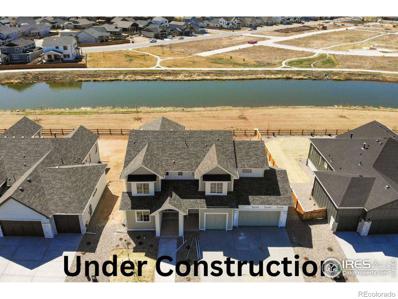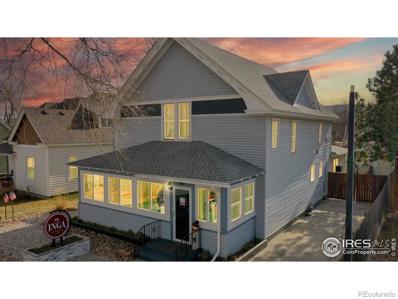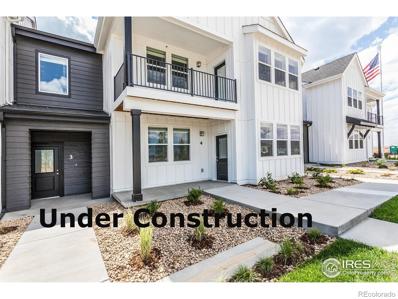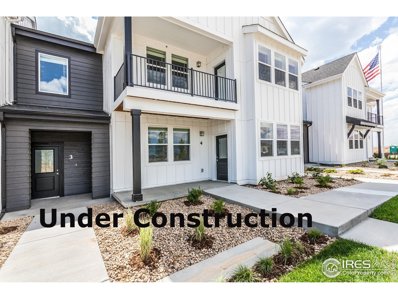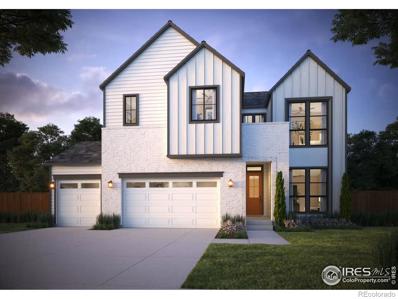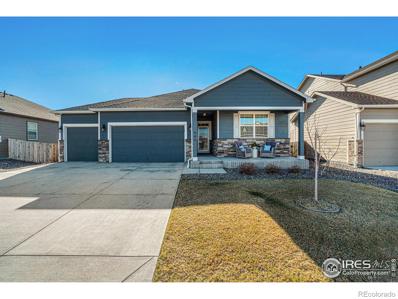Windsor CO Homes for Sale
- Type:
- Single Family
- Sq.Ft.:
- 1,888
- Status:
- Active
- Beds:
- 3
- Lot size:
- 0.14 Acres
- Year built:
- 2024
- Baths:
- 3.00
- MLS#:
- IR1006770
- Subdivision:
- Ravina
ADDITIONAL INFORMATION
Seller is offering to pay 3% of listed price for Buyer Interest Rate Buy-down, Loan Closing Costs, &/or Prepaids!!! The California plan is a 3 bedroom, 2 1/2 bath split level with 1888 square feet finished and a 530 sq. ft. unfinished basement. A warm and spacious living room/kitchen welcome you home on the main level. A few steps away is a great room on the lower level. The Primary suite features a 5-piece bath and a generous walk-in closet. A 3 car tandem completes this lovely home
- Type:
- Single Family
- Sq.Ft.:
- 1,288
- Status:
- Active
- Beds:
- 3
- Lot size:
- 0.14 Acres
- Year built:
- 2024
- Baths:
- 2.00
- MLS#:
- IR1006769
- Subdivision:
- Ravina
ADDITIONAL INFORMATION
Seller is offering to pay 3% of listed price for Buyer Interest Rate Buy-down, Loan Closing Costs, &/or Prepaids!!! This ranch style home with its 3 bedroom and 2 baths is well organized and efficient. The Delaware has 1288 finished sq. ft. and an unfinished 1288 sq. ft. basement. The Primary bedroom is spacious and features a walk-in closet and a bathroom with a large shower. The main bath includes a bathtub. The kitchen features a flat top stove and dishwasher. It overlooks the open and inviting living room and dining area.
$415,000
145 Bayside Circle Windsor, CO 80550
- Type:
- Multi-Family
- Sq.Ft.:
- 1,202
- Status:
- Active
- Beds:
- 2
- Lot size:
- 0.04 Acres
- Year built:
- 2002
- Baths:
- 3.00
- MLS#:
- IR1006776
- Subdivision:
- Water Valley
ADDITIONAL INFORMATION
Design a life you love with exclusive community amenities and tasteful updates in this low-maintenance 2 bed 3 bath, 2 garage space townhome with room to grow! Wake up to breathtaking views of the lake and open space from your primary bedroom, living spaces, and private yard! Resident-only beach and lake access is .1 mile away, and walk half a mile or less to 4 restaurants in the neighborhood! Inside, vaulted ceilings and a gas fireplace highlight the well-designed living space that functionally flows whether you are entertaining a crowd or craving some quiet. Upstairs, discover 2 dual primary suites with their own full baths and walk-in closets. Recent updates include fresh paint and LVP flooring throughout that feels cohesive and warm. The unfinished basement presents a canvas for your creativity, offering the potential to add an additional bedroom, living space, and bathroom. HOA includes lawn care, snow removal, and trash service, taking the work out of home ownership! Overlook the open space, creek, and inlet lake from your private yard.Don't let the opportunity to rest and recharge in this stunning townhome pass you by! Schedule a viewing today and make it yours!
$552,335
2329 Sublime Drive Windsor, CO 80550
- Type:
- Single Family
- Sq.Ft.:
- 2,334
- Status:
- Active
- Beds:
- 4
- Lot size:
- 0.16 Acres
- Year built:
- 2024
- Baths:
- 3.00
- MLS#:
- IR1006774
- Subdivision:
- Ravina
ADDITIONAL INFORMATION
The Glendo is a 4 bedroom, 2 1/2 bath two-story home with 2334 sq. ft. finished and an 880 sq. ft. unfinished basement. Legacy finish included on this address. Legacy includes hardwood flooring in the entry, kitchen & dining areas. Tile back splashes in the kitchen and upgraded 2-tone interior paint throughout the home. The great room, kitchen & dining room are an entertainment magnet. The upper lever has 4 large bedrooms, laundry room and additional living room which adds to the flexibility of this home.
- Type:
- Single Family
- Sq.Ft.:
- 1,738
- Status:
- Active
- Beds:
- 3
- Lot size:
- 0.14 Acres
- Year built:
- 2024
- Baths:
- 3.00
- MLS#:
- IR1006772
- Subdivision:
- Ravina
ADDITIONAL INFORMATION
Seller is offering to pay 3% of listed price for Buyer Interest Rate Buy-down, Loan Closing Costs, &/or Prepaids!!! The Saratoga is a 3-bedroom, 2-1/2 bath, 2 story home with 1738 finished sq. ft. unfinished basement. The open floor plan flows so nicely with the substantial living room flowing into the spacious kitchen/dining area. An oversized 3-car tandem garage makes this a complete package. The legacy finish on this home with hardwood flooring the entry/kitchen & dining areas, two-tone paint & upgraded kitchen splash tiling. Also comes with a 5-piece Primary with a soaker tub.
- Type:
- Single Family
- Sq.Ft.:
- 3,199
- Status:
- Active
- Beds:
- 4
- Lot size:
- 0.33 Acres
- Year built:
- 2013
- Baths:
- 4.00
- MLS#:
- IR1006909
- Subdivision:
- Water Valley South Sub
ADDITIONAL INFORMATION
A dream come true for living space and resort style living, this gorgeous 2 story home on oversized lot in Water Valley offers a beautiful great room, gourmet kitchen, office, 4 bedrooms including huge master suite, 3.5 baths, zoned HVAC, custom back patio with hot tub, 4-car garage, and more premium features! This home combines modern luxuries, thoughtful design, and a location that places luxury, leisure, and outdoor enjoyment at your doorstep. The four-car garage is a rare find that appeals to anyone with multiple vehicles or in need of significant storage space. The custom back patio with hot tub suggests a perfect spot for outdoor entertaining or simply relaxing in a beautifully designed space. Inside, the home boasts new carpet and paint and features a gourmet kitchen that would delight any home chef with its stainless steel appliances and ample preparation spaces. The great room, anchored by a cozy fireplace, provides a welcoming space for family gatherings or quiet evenings in. The inclusion of a home office addresses the needs of today's professionals who work remotely, offering a dedicated space that can help separate work from daily life. The huge master suite is a private retreat within the home, complete with a coffee bar for those morning luxuries without having to leave the comfort of the bedroom. Upgraded light fixtures also add to the ambiance and character of the suite. The proximity to amenities such as Pelican Lakes pristine championship golf course, fine dining and views, swimming pool, and an easy walk to tennis courts, playgrounds, and lake with private beaches enhances the living experience. It offers easy access to recreational activities that can be enjoyed by all ages such as fishing, paddleboarding, and miles of trails to explore by foot, bike, or golf cart. With its prime location in this resort style community and direct access to walking paths, it provides both privacy and a chance to enjoy the outdoors effortlessly and in luxury!
- Type:
- Condo
- Sq.Ft.:
- 1,173
- Status:
- Active
- Beds:
- 2
- Year built:
- 2022
- Baths:
- 2.00
- MLS#:
- IR1007005
- Subdivision:
- Raindance
ADDITIONAL INFORMATION
This Ford model condo, is ready to go and includes $10,000 of seller concessions! Immaculate and fresh, this 2bd/2ba has beautiful luxury vinyl flooring throughout main living areas and all quartz counter tops. Enjoy gorgeous mountain views, unique to this condo, from your private balcony. Complete with stainless steel refrigerator, upgraded washer and dryer, and sleek epoxy floors in the attached garage, there is nothing to do but move in to your light, bright sanctuary. Don't forget the endless amenities that the RainDance community has to offer including access to the community fields (corn, pumpkins and sunflowers) and fruit orchards, multiple parks and trails, sledding hill in the winter, community fire pits and grills, Ted's Sweetwater Grill and trout pond and the option to get a membership to Raindance River Resort.
- Type:
- Single Family
- Sq.Ft.:
- 3,968
- Status:
- Active
- Beds:
- 5
- Lot size:
- 0.2 Acres
- Year built:
- 2018
- Baths:
- 3.00
- MLS#:
- IR1006675
- Subdivision:
- The Ridge At Harmony Road
ADDITIONAL INFORMATION
Welcome to your Colorado dream home with breathtaking mountain views built by the highly desirable Bridgewater Homes! This open concept ranch style home offers true Luxury living, in an unbeatable location. Welcome inside to the site finished wide plank hardwood floors leading you through the entry, kitchen, and living area. The chef's dream kitchen is a focal point, boasting two-tone Tharp cabinetry, custom tile backsplash, floating open shelving, and an extended/oversized kitchen island with a farmhouse sink-ideal for culinary adventures and entertaining guests. Relax and unwind in the spacious primary suite, complete with mountain views, and a luxurious 5-piece primary bathroom featuring a large soaking tub, stunning counter-to-ceiling tilework, custom mirrors, and elegant lighting fixtures. Whether your enjoying your morning coffee, or firing up the grill, covered Trex deck is an unbeatable setting to relax and take in the picturesque scenery & professionally landscaped yard, backing to open space. Downstairs, the newly finished garden level basement awaits, offering ample space and natural light for all your entertainment needs. Host unforgettable gatherings at the state-of-the-art wet bar featuring Millarc Cabinetry, quartz counters, open shelving, a dishwasher, and beverage fridge. The adjacent living area is adorned with designer LED lighting spanning from the wall across the ceiling, creating an ambiance of sophistication. An additional feature wall made of Venetian concrete plaster conceals a hidden door leading into a safe room. In addition, 2 more bedrooms can be found in the basement, plus a truly one-off bathroom with a floating double vanity, seamless glass shower, plus custom tiling and lighting. The tandem 3-car garage has been professionally fitted with a high grade epoxy flooring. The large corner lot features a fully fenced dog run, & concrete curb edging for a polished look
$939,970
2096 Glean Drive Windsor, CO 80550
Open House:
Sunday, 4/28 12:00-3:00PM
- Type:
- Single Family
- Sq.Ft.:
- 3,458
- Status:
- Active
- Beds:
- 4
- Lot size:
- 0.15 Acres
- Year built:
- 2020
- Baths:
- 5.00
- MLS#:
- IR1006667
- Subdivision:
- Raindance
ADDITIONAL INFORMATION
Elegant two-story home in the RainDance community with a treasure trove of custom features throughout, making it an absolute showstopper. The home greets you with Jellyfish year-round lighting that illuminates the front and back, casting a welcoming glow. Inside, the open-concept layout with soaring ceilings and quality finishes exude sophistication while LVP flooring adds both durability and style. The home's sturdy 2x6 wall construction not only enhances energy efficiency but also ensures a quieter living environment. The living area is anchored by a fireplace centerpiece, with large windows that bathe the space in natural light. The massive gourmet kitchen is equipped with stainless steel appliances, granite counters, a large island with seating, and a walk-in pantry with abundant storage solutions. The dining room opens to the outdoor oasis beyond. The office or den provides a dedicated space for focus and creativity. Ascend to the upper floor, where 3 bedrooms await, including a primary suite that defines relaxation with its spa-like ensuite bathroom, featuring a custom walk-in shower with rain glass, a soaking tub, and a huge walk-in closet with built-in wall safes. The family room loft offers additional space for entertainment, while direct room heating in all upper rooms caters to individual comfort. The unfinished basement presents limitless potential for future customization. Outside, the backyard oasis steals the show. Two covered patios, one pre-lined with an electric outlet for an easy outdoor kitchen add-in, a Mountain cedar pavilion with bar top, and weather curtains provide an unparalleled setting for outdoor gatherings. Custom landscaping adds a polished touch. The oversized 3-car garage provides ample room for your vehicles and even a golf cart, along with built-in shelving for organized storage. Just a short distance from the Raindance River Resort and RainDance Golf Course, along with an array of shopping, dining, and entertainment amenities.
$1,391,451
754 Beachside Drive Windsor, CO 80550
- Type:
- Single Family
- Sq.Ft.:
- 3,452
- Status:
- Active
- Beds:
- 4
- Lot size:
- 0.12 Acres
- Year built:
- 2022
- Baths:
- 4.00
- MLS#:
- 6544210
- Subdivision:
- Pelican Shores At Water Valley
ADDITIONAL INFORMATION
Welcome home to this well designed Luxury Patio Home located in beautiful Pelican Shores @ Water Valley. Walking in you will experience the open, functional floorplan that is punctuated by the light natural flooring and beautiful custom taupe colored cabinets in the open concept kitchen. Dining and living space has a breathtaking lake front view, beautifully situated for entertaining. Natural sunlight is accented by the 6'x 6' picture window in dining area leading to your oversized covered patio. 10' ceilings make this living area cozy yet spacious feeling. Solid core black, 5 panel doors throughout the home. Insulated ceiling/floor between first and second level for quiet, peaceful living space between main floor and upper level game room. Step out to enjoy a glass of wine on your oversized covered private patio on those beautiful crisp Colorado summer nights as you bask in the beauty of the lake and golf course as you watch the pelicans peacefully drift by. Upstairs is it's own separate living space all together with it's private bedroom, 3/4 bath and oversized Rec Room perfect to give your company their private space or have friends over for Sunday afternoon football. This gorgeous home has too many upgrades to mention, this is truly a one of a kind, you must see it to appreciate the class and comfort of this amazing lake front home. This is being on vacation every day but you never have to leave the comfort of home. HOA maintains all the exterior lawn and yard space so it truly is like being on vacation everyday. Showings by appointment only.
- Type:
- Single Family
- Sq.Ft.:
- 2,752
- Status:
- Active
- Beds:
- 4
- Lot size:
- 0.13 Acres
- Year built:
- 2023
- Baths:
- 3.00
- MLS#:
- 8032231
- Subdivision:
- Raindance - Festival
ADDITIONAL INFORMATION
Plan 3 at Festival at RainDance by Trumark Homes features a 3-car tandem garage off the front of the home. The expansive two-story plan offers 2,752 Sq. Ft. of living space with four bedrooms and three baths. Beyond the entrance hall is the gourmet kitchen featuring a spacious walk-in pantry and a center preparation island. This island overlooks the open-ceiling dining room and the great room, complete with a modern gas fireplace. The kitchen includes 42" deluxe cabinetry, quartz countertops with tile backsplash, stainless steel appliance package with 5-burner gas cooktop, convection oven, built-in microwave, and dishwasher. This room conveniently connects to the office and the covered outdoor room. Upstairs, you'll find a bonus room perfect for lounging or crafts, and two secondary bedrooms connected by an ensuite bathroom with dual sinks. The primary suite offers a luxurious, spa-like bathroom with a walk-in shower and a stunning freestanding tub. An expansive walk-in closet completes the primary suite. Neighborhood amenities of walking trails, orchards, non-potable water and trash, are included in your metro district fees. Membership to the Raindance pool is optional and currently $480/year; there are also other membership options combining amenities in Raindance and nearby Water Valley - "WaterDance"!
$539,160
2343 Golden Way Windsor, CO 80550
- Type:
- Single Family
- Sq.Ft.:
- 2,334
- Status:
- Active
- Beds:
- 4
- Lot size:
- 0.16 Acres
- Year built:
- 2024
- Baths:
- 3.00
- MLS#:
- IR1006646
- Subdivision:
- Ravina
ADDITIONAL INFORMATION
The Glendo is a 4 bedroom, 2 1/2 bath two-story home with 2334 sq. ft. finished and an 880 sq. ft. unfinished basement. Legacy finish included on this address. Legacy includes hardwood flooring in the entry, kitchen & dining areas. Tile back splashes in the kitchen and upgraded 2-tone interior paint throughout the home. The great room, kitchen & dining room are an entertainment magnet. The upper lever has 4 large bedrooms, laundry room and additional living room which adds to the flexibility of this home.
$440,000
775 2nd Street Windsor, CO 80550
- Type:
- Multi-Family
- Sq.Ft.:
- 1,312
- Status:
- Active
- Beds:
- 3
- Lot size:
- 0.05 Acres
- Year built:
- 1999
- Baths:
- 3.00
- MLS#:
- IR1006629
- Subdivision:
- Glen Rock Place Pud
ADDITIONAL INFORMATION
Welcome home to this spacious Townhome on a beautiful corner lot, in a peaceful neighborhood! Enjoy all that Windsor has to offer, the walking and biking trails, lakes, and close to downtown, enjoying several amazing restaurants. The main level features lots of natural light, and an open floor plan, with vaulted ceilings. Also, on the main level is a half bath and area, which includes a clothes washer and dryer. This beautiful Townhome has been remodeled with exquisite finishes, you must see to appreciate all the detail. New flooring throughout, new stainless steel, high-end refrigerator, new wood and tile floors throughout the home, glass cabinets and a kitchen island, to enjoy your meals. The upper level has a loft area, perfect for an office or sitting area. The primary bedroom has a walk in closet and bathroom with gorgeous tile-work in the shower, in addition to a very unique counter, all handmade. The additional bedroom is upstairs with a full bathroom. The Basement has tons of storage with build in shelves, and a non-conforming bedroom and a new furnace in February 2023. Enjoy sitting outside on the beautiful patio, surrounded by mature trees and a privacy fence.
- Type:
- Single Family
- Sq.Ft.:
- 1,788
- Status:
- Active
- Beds:
- 4
- Lot size:
- 0.14 Acres
- Year built:
- 2024
- Baths:
- 4.00
- MLS#:
- IR1006557
- Subdivision:
- Ravina
ADDITIONAL INFORMATION
The Michigan with 1788 finished sq. ft., 4 bedrooms, 2-1/2 baths & a 357 sq. ft. unfinished basement is a spacious GEM! From the entry, you walk into an open & inviting Kitchen/Dining area that overlooks a sizeable Great Room. Upstairs, the Primary Suite features a LARGE walk-in closet & relaxing bathroom. A tandem 3 car garage crowns this beauty off. If a lot of room and square footage for the money are what you need, then be sure to make this part of your tour.
- Type:
- Single Family
- Sq.Ft.:
- 2,242
- Status:
- Active
- Beds:
- 4
- Lot size:
- 0.15 Acres
- Year built:
- 2024
- Baths:
- 3.00
- MLS#:
- IR1006556
- Subdivision:
- Ravina
ADDITIONAL INFORMATION
The Big Horn is a split level, two and 3/4 bath home with 2242 sq. ft. finished and 564 unfinished sq. ft. of basement to grow into. A separate living/office in the front of the house gives you flexibility for your lifestyle. The large kitchen and eating area open into the great room on the lower level. The lower level also features a 4th bedroom which is perfect for guests. The Primary bedroom features a large walk-in closet and 5-piece bath.
$874,900
1722 Lucent Court Windsor, CO 80550
Open House:
Thursday, 4/25 10:00-6:00PM
- Type:
- Single Family
- Sq.Ft.:
- 2,461
- Status:
- Active
- Beds:
- 4
- Lot size:
- 0.17 Acres
- Year built:
- 2024
- Baths:
- 4.00
- MLS#:
- 1638678
- Subdivision:
- Raindance - Sugar Hills
ADDITIONAL INFORMATION
Plan 1 at Sugar Hills at RainDance by Trumark Homes features an inviting porch with two secondary bedrooms and a shared bathroom off the front of the home. The expansive single-story home offers 2,461 Sq. Ft. of living space with four bedrooms and three and a half baths. Past the entrance hall is the gourmet kitchen, featuring a spacious walk-in pantry and a center preparation island, which overlooks the dining and great rooms, complete with a modern gas fireplace. The kitchen includes 42" deluxe white cabinetry, Quartz countertops with tile backsplash, stainless steel appliance package with 5-burner gas cooktop, convection oven, built-in microwave, and dishwasher. Off the dining area, you'll find an in-home office space and additional secondary bedroom with an ensuite bath. The expansive primary suite offers a contemporary, spa-like bathroom with dual sinks, walk-in shower, and freestanding tub. This bathroom is complete with a spacious walk-in closet. This home also comes with extensive engineer wood flooring throughout entry, kitchen, great room, dining room and office, and features spacious 10-foot ceilings on the main floor and 9' on the upper floor and basement, tankless water heater, AC, insulated steel garage door, and much more!
$791,464
1862 Frost Drive Windsor, CO 80550
Open House:
Thursday, 4/25 10:00-6:00PM
- Type:
- Single Family
- Sq.Ft.:
- 2,230
- Status:
- Active
- Beds:
- 3
- Lot size:
- 0.14 Acres
- Year built:
- 2023
- Baths:
- MLS#:
- 7735827
- Subdivision:
- Raindance - Festival
ADDITIONAL INFORMATION
Plan 2 at Festival at RainDance by Trumark Homes is a contemporary single-story home offering 2,230 Sq. Ft. of living space with three bedrooms and two and a half baths. The home features an inviting porch with secondary bedrooms and office just through the entrance hall. Beyond is the gourmet kitchen featuring a spacious walk-in pantry and a center preparation island. This island includes a deep, single bowl sink that overlooks the dining and great rooms, complete with a gas fireplace. The kitchen includes 42" deluxe cabinetry, quartz countertops with tile backsplash, stainless steel appliance package with 5-burner gas cooktop, convection oven, built-in microwave, and dishwasher.The great room opens up to the covered outdoor room. The primary suite, located just off the great room offers a stunning, spa-like bathroom with a walk-in shower and an inviting freestanding tub. An expansive walk-in closet completes the primary suite. Neighborhood amenities of walking trails, orchards, non-potable water and trash, are included in your metro district fees. Membership to the Raindance pool is optional and currently $480/year; there are also other membership options combining amenities in Raindance and nearby Water Valley - "WaterDance"!
$575,000
1669 Gratton Court Windsor, CO 80550
Open House:
Saturday, 4/27 2:30-4:30PM
- Type:
- Single Family
- Sq.Ft.:
- 2,606
- Status:
- Active
- Beds:
- 5
- Lot size:
- 0.22 Acres
- Year built:
- 2020
- Baths:
- 3.00
- MLS#:
- IR1006423
- Subdivision:
- Windshire Park 5th Fg
ADDITIONAL INFORMATION
Gorgeous ranch style home with fully finished basement in Windshire Park has all main level living and an open concept. Smart layout provides separation between the second & third bedrooms and the primary suite, which boasts an ensuite and a huge walk-in closet! The kitchen is well appointed with a gas range, espresso cabinets, granite counters, a large island, and decorative tile backsplash. You'll love the newly finished basement with a 3/4 bathroom, two huge bedrooms, all LVP flooring, and a great additional living/rec space. Yard is completely fenced and landscaped and had a deck perfect for grilling. This newer home routes to sought after Windsor schools and is just minutes from conveniences, Windsor Lake, and Poudre Trail.
- Type:
- Townhouse
- Sq.Ft.:
- 2,744
- Status:
- Active
- Beds:
- 3
- Year built:
- 2020
- Baths:
- 3.00
- MLS#:
- 5768466
- Subdivision:
- Shutts Sub 4th Filing
ADDITIONAL INFORMATION
This gorgeous end unit in the Country Farms community! It is very spacious and bright. Hunter Douglas blinds on every window. Stainless appliances and quartz countertops. 2-story vaulted ceiling in the living room readied with TV mount over fireplace. The primary suite features a shelved walk-in closet and a double sink vanity. Huge laundry room, washer/dryer included. 2-car garage with epoxy flooring. Off-street parking for guests.
$1,246,261
251 Cornelia Drive Windsor, CO 80550
- Type:
- Single Family
- Sq.Ft.:
- 4,107
- Status:
- Active
- Beds:
- 6
- Lot size:
- 0.21 Acres
- Year built:
- 2024
- Baths:
- 4.00
- MLS#:
- IR1006443
- Subdivision:
- Greenspire At Windsor Lake
ADDITIONAL INFORMATION
Welcome home to the Ellingwood- a craftsman-inspired home adorned with custom touches throughout. This expansive 2-story is gracefully positioned on a garden-level lot that overlooks the canal leading to Windsor Lake. As you step inside, the great room welcomes you with its floor-to-ceiling windows, filling the space with natural light and offering picturesque views of the foothills and the canal. A modern linear gas fireplace, surrounded by tile and complemented by built-in shelving, adds to the cozy and inviting atmosphere. Unleash your inner chef and make a lasting impression on your guests in the gourmet kitchen, featuring custom Milarc cabinets, premium Dacor appliances, and Cambria quartz countertops. Effortlessly tackle kitchen tasks within the walk-in pantry, complete with a prep sink, additional counter and storage space, and a convenient grocery door connecting directly to your garage. Step onto the wraparound covered deck-an ideal setting for enjoying your morning coffee or hosting lively BBQs. Upstairs, discover thoughtfully designed spaces for everyone's needs. A versatile loft is ideal for play or lounging, while having the convenience of laundry upstairs transforms daily chores into a breeze. The primary suite stands out as your personal oasis, featuring a private balcony with views of the foothills and canal, as well as a stunning 5-piece en suite. The unique freestanding tub, centered between large windows, invites you to relax while enjoying the serene views. Venture downstairs to the garden-level finished basement. It features a spacious recreation room, two additional bedrooms, a bathroom, and a stylish wet bar complete with a wine fridge. An expansive 3-car plus half tandem garage ensures ample space for all your outdoor toys and storage needs.. Enhancing the ambiance, a custom lighting package adds a touch of elegance throughout, while a professionally landscaped front yard ensures a welcoming first impression. Estimated Completion April/May
$725,000
617 Main Street Windsor, CO 80550
- Type:
- Single Family
- Sq.Ft.:
- 2,400
- Status:
- Active
- Beds:
- 3
- Lot size:
- 0.22 Acres
- Year built:
- 1900
- Baths:
- 2.00
- MLS#:
- IR1006399
- Subdivision:
- Windsor Town
ADDITIONAL INFORMATION
In the heart of downtown Windsor, Colorado, stands a majestic home that exudes charm and elegance. This home offers LIVE/WORK balance, and with a welcoming enclosed front porch the home stands as a testament to the grandeur of Downtown Windsor. Nestled within this architectural gem resides both a thriving business and a cherished residence, seamlessly blending commerce with domesticity. As you step through the front door, you are enveloped by the warm embrace of history and hospitality. The foyer boasts polished hardwood floors, a grand staircase with original features and accents throughout the home. To the left of the foyer lies the bustling heart of the business, a warm working space, creating an ambiance of charming hospitality and relaxation. This level also has one bedroom, a full bathroom, kitchen, laundry, large pantry and storage area. Upstairs the residence unfolds into a well-appointed primary suite, while an adjoining sitting room or bedroom offers a quiet retreat for reading or contemplation. Outside, the meticulously landscaped private grounds beckon with their lush greenery and quiet summer nights. Here, residents and guests alike can escape the hustle and bustle of downtown life and immerse themselves in the serenity of nature.The private fenced backyard is perfect for family or business gatherings, and exits to a parking lot, which provides easy access for clients to the business from the alleyway. There is one large garage with access from the back alleyway. This is a RARE property within walking distance to the heart of downtown Windsor. The opportunities at this location are endless.
- Type:
- Condo
- Sq.Ft.:
- 868
- Status:
- Active
- Beds:
- 1
- Year built:
- 2024
- Baths:
- 1.00
- MLS#:
- IR1006377
- Subdivision:
- Raindance
ADDITIONAL INFORMATION
New construction. Carnegie by Hartford Homes. Main level condo. Open floor plan. S.s. dishwasher, fridge, microwave, range. White painted maple cabinetry. Quartz countertops throughout. Vinyl plank flooring in entry, kitchen, dining, baths, laundry, and living room. Washer & dryer included. Central a/c. Garage door opener. 2-in white faux wood blinds. Community amenities: Parks, Farm to Table Community with access to orchards, corn fields, pumpkin patches, Access to lakes in Water Valley, Access to Community Pool and Gym (W Club) for additional fee. HOA includes exterior building maintenance, exterior insurance, grounds/landscaping maintenance, snow removal for sidewalks/walkways/private streets, Xfinity 5G internet, water, sewer, trash. PHOTOS FROM PREVIOUSLY BUILT CONDO AND THEREFORE MAY DEPICT DIFFERENT FINISHES. ASK ABOUT CURRENT LENDER INCENTIVES. Estimated April/May completion. Options have been selected and changes cannot be made.
- Type:
- Other
- Sq.Ft.:
- 868
- Status:
- Active
- Beds:
- 1
- Year built:
- 2024
- Baths:
- 1.00
- MLS#:
- 1006377
- Subdivision:
- RainDance
ADDITIONAL INFORMATION
New construction. Carnegie by Hartford Homes. Main level condo. Open floor plan. S.s. dishwasher, fridge, microwave, range. White painted maple cabinetry. Quartz countertops throughout. Vinyl plank flooring in entry, kitchen, dining, baths, laundry, and living room. Washer & dryer included. Central a/c. Garage door opener. 2-in white faux wood blinds. Community amenities: Parks, Farm to Table Community with access to orchards, corn fields, pumpkin patches, Access to lakes in Water Valley, Access to Community Pool and Gym (W Club) for additional fee. HOA includes exterior building maintenance, exterior insurance, grounds/landscaping maintenance, snow removal for sidewalks/walkways/private streets, Xfinity 5G internet, water, sewer, trash. PHOTOS FROM PREVIOUSLY BUILT CONDO AND THEREFORE MAY DEPICT DIFFERENT FINISHES. ASK ABOUT CURRENT LENDER INCENTIVES.
$904,025
1726 Lucent Court Windsor, CO 80550
- Type:
- Single Family
- Sq.Ft.:
- 2,752
- Status:
- Active
- Beds:
- 4
- Lot size:
- 0.2 Acres
- Year built:
- 2024
- Baths:
- 4.00
- MLS#:
- IR1006408
- Subdivision:
- Raindance - Sugar Hills
ADDITIONAL INFORMATION
This stunning Plan 5 at Sugar Hills at RainDance by Trumark Homes is located on a cul-de-sac featuring an oversized 4-car garage measuring over 1,000 sq ft! The expansive two-story plan offers 2,752 Sq. Ft. of living space with four bedrooms and three baths. Beyond the entry is a main floor secondary bedroom and bath. The kitchen overlooks the 20' open-ceiling dining room and vaulted great room, complete with a modern gas fireplace. The kitchen includes 42" deluxe Fog Stained Shaker cabinetry, Calacatta Classique Quartz countertops with tile backsplash, Beko stainless steel appliance package with 5-burner gas cooktop, convection oven, built-in microwave, dishwasher and spacious walk-in pantry. This beautiful space conveniently connects to the office and the covered outdoor deck with dual sliding glass doors and stairs leading to the backyard. Upstairs, you'll find a large loft and two secondary bedrooms connected by an ensuite bathroom with dual sinks. The primary suite offers a luxurious, spa-like bathroom with a walk-in shower and freestanding tub. An expansive walk-in closet completes the primary suite. The home comes with engineered hardwood flooring in the majority of main level, luxurious carpet in bedrooms, deluxe primary shower tile to ceiling with mosaic tile shower pan, and hand-held shower. Spacious 9 and 10 foot ceilings, insulated steel garage door, tankless water heater, AC, and much more!
$508,000
944 Camberly Drive Windsor, CO 80550
- Type:
- Single Family
- Sq.Ft.:
- 1,743
- Status:
- Active
- Beds:
- 3
- Lot size:
- 0.15 Acres
- Year built:
- 2019
- Baths:
- 3.00
- MLS#:
- IR1006349
- Subdivision:
- Windshire Park 3rd Fg
ADDITIONAL INFORMATION
Fantastic opportunity to live in Windshire Park. This 3 bedroom and 3 bathroom ranch house with front porch, three car garage and backyard mountain views. There are three bathrooms, laminate floors, gas stove/oven, refrigerator, dishwasher, LG washer, dryer and security system all included. Huge kitchen with open living space into the the large living room and full dining room. The kitchen boasts a large pantry with plenty of storage space. This house is made for families and includes a fully fenced yard for pets. Do not miss this opportunity to own this beautiful house that is priced to sell.
Andrea Conner, Colorado License # ER.100067447, Xome Inc., License #EC100044283, AndreaD.Conner@Xome.com, 844-400-9663, 750 State Highway 121 Bypass, Suite 100, Lewisville, TX 75067

The content relating to real estate for sale in this Web site comes in part from the Internet Data eXchange (“IDX”) program of METROLIST, INC., DBA RECOLORADO® Real estate listings held by brokers other than this broker are marked with the IDX Logo. This information is being provided for the consumers’ personal, non-commercial use and may not be used for any other purpose. All information subject to change and should be independently verified. © 2024 METROLIST, INC., DBA RECOLORADO® – All Rights Reserved Click Here to view Full REcolorado Disclaimer
| Listing information is provided exclusively for consumers' personal, non-commercial use and may not be used for any purpose other than to identify prospective properties consumers may be interested in purchasing. Information source: Information and Real Estate Services, LLC. Provided for limited non-commercial use only under IRES Rules. © Copyright IRES |
Windsor Real Estate
The median home value in Windsor, CO is $575,000. This is higher than the county median home value of $331,200. The national median home value is $219,700. The average price of homes sold in Windsor, CO is $575,000. Approximately 80.87% of Windsor homes are owned, compared to 16.15% rented, while 2.97% are vacant. Windsor real estate listings include condos, townhomes, and single family homes for sale. Commercial properties are also available. If you see a property you’re interested in, contact a Windsor real estate agent to arrange a tour today!
Windsor, Colorado has a population of 23,386. Windsor is more family-centric than the surrounding county with 42.23% of the households containing married families with children. The county average for households married with children is 38.89%.
The median household income in Windsor, Colorado is $90,699. The median household income for the surrounding county is $66,489 compared to the national median of $57,652. The median age of people living in Windsor is 39.1 years.
Windsor Weather
The average high temperature in July is 86.8 degrees, with an average low temperature in January of 14.9 degrees. The average rainfall is approximately 16.1 inches per year, with 47.2 inches of snow per year.
