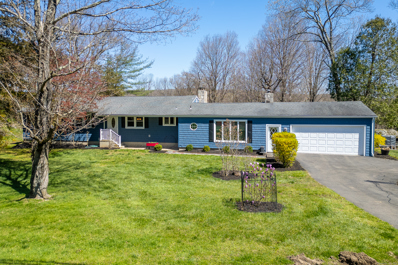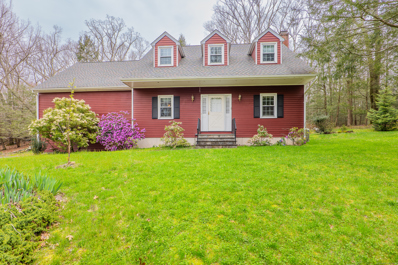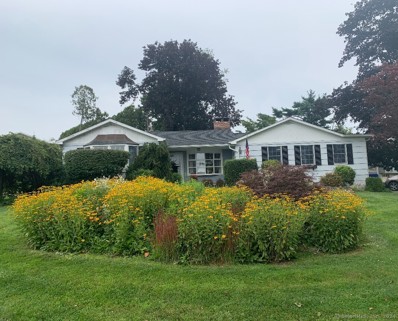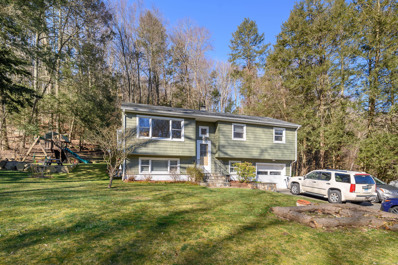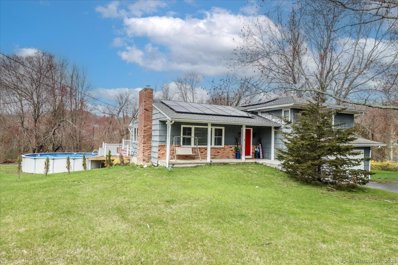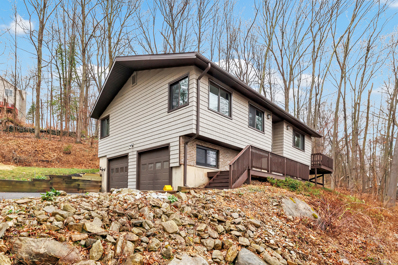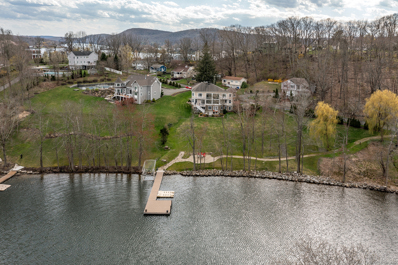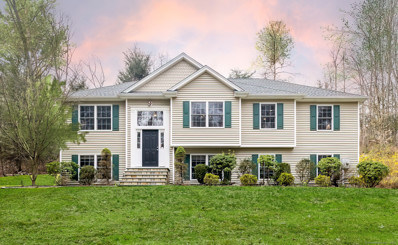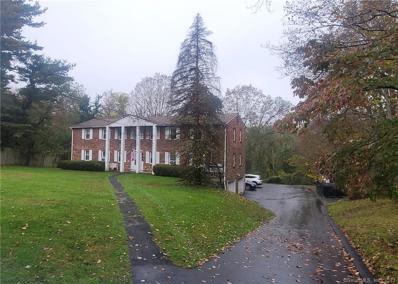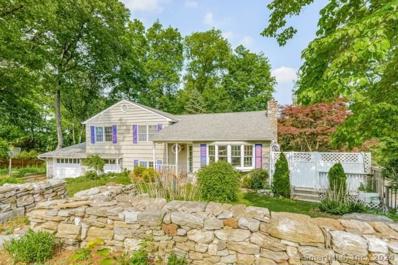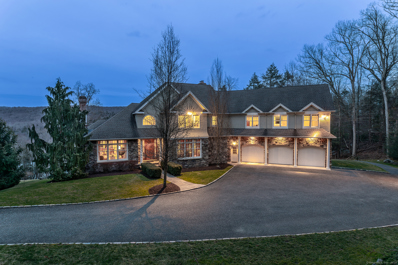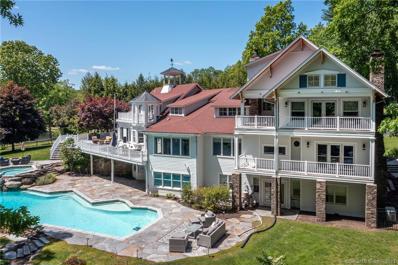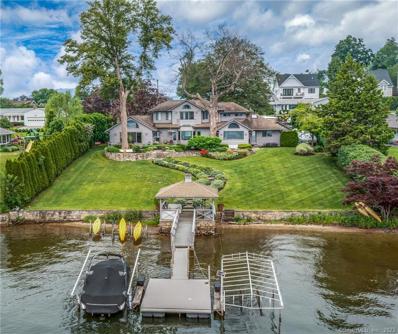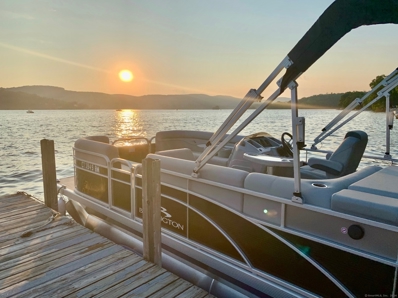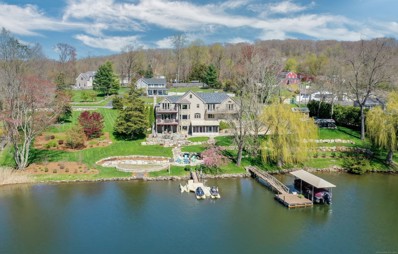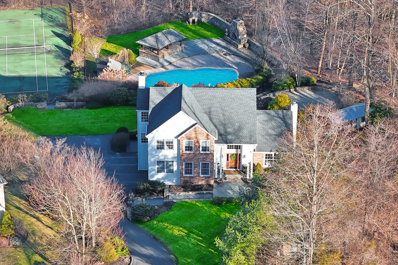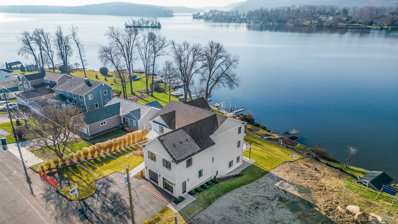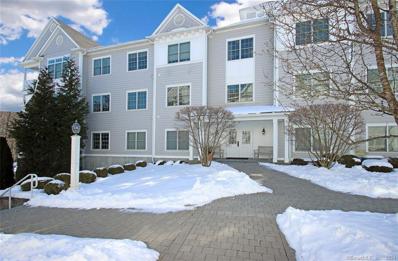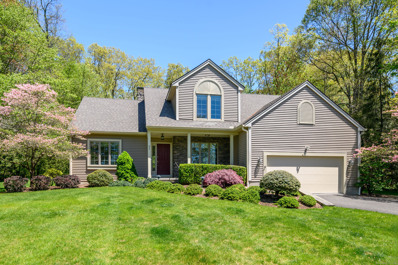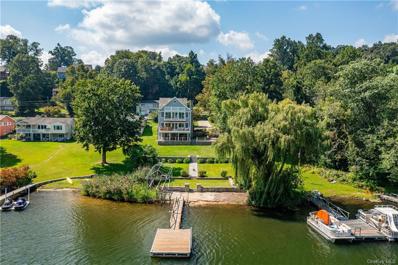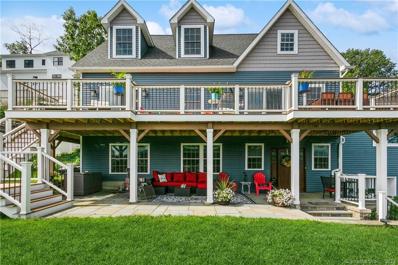Brookfield CT Homes for Sale
- Type:
- Other
- Sq.Ft.:
- 2,074
- Status:
- NEW LISTING
- Beds:
- 4
- Lot size:
- 1 Acres
- Year built:
- 1967
- Baths:
- 3.00
- MLS#:
- 24012705
- Subdivision:
- N/A
ADDITIONAL INFORMATION
Don't miss out on this rare opportunity in Brookfield, Connecticut. 1 Greenview Road is a charming 2074 sq ft. 4 bedrooms, 2.5 bath Ranch style home, accented with stone walls across the property. This home is perfect for entertaining and creating memories. As you enter the home you are greeted by a spacious great room with cathedral ceilings and a beautiful sunroom that welcomes you to your outside oasis. This 1-acre property offers a picturesque inground pool surrounded by a stone patio for soaking up all day summer sun, accented by a large two-level deck perfect for dining and gathering. This home is move-in ready with beautiful hardwood floors throughout, an open floor plan, kitchen featuring granite countertops, high-end cabinets, lovely tile, backsplash, and stainless-steel appliances. Entertain your guests in 1 of 2 family rooms that offer an energy-efficient wood insert fireplace and a gas fireplace, or celebrate holidays in your formal dining room. This home features many updates including a new furnace and luxury siding. We welcome you to come and enjoy all the features of this special home where you can make memories that will last a lifetime.
- Type:
- Other
- Sq.Ft.:
- 2,288
- Status:
- NEW LISTING
- Beds:
- 3
- Lot size:
- 0.86 Acres
- Year built:
- 1976
- Baths:
- 3.00
- MLS#:
- 24011732
- Subdivision:
- Long Meadow Hill
ADDITIONAL INFORMATION
Welcome home to this delightful charming and spacious 3 bedroom, 3 bath home. Situated perfectly on a landscaped lot on a cul-de-sac. The custom kitchen has beautiful cabinetry with granite countertops. There is an open concept leading to a spectacular eating area with built-ins and walls of glass overlooking a natural setting. The sliders leading to the deck extend the living area to a peaceful and tranquil outdoor space. The living room offers wall to wall carpeting, an inviting wood burning fireplace and sliders to the outdoors. The spacious family room offers hardwood flooring, built in bookcases and storage cabinetry. The formal dining room is charming with wainscoting and hardwood flooring. The main level has a full bathroom for convenience. The upper level has a spacious master suite with a full bath, 3 closets and hardwood flooring. The two additional bedrooms have hardwood flooring. There is a bonus room on the lower level currently being used as a woodworking shop but the possibilities are endless. There is a full basement with access from the interior as well as the garage. (the large dining room table and chairs in the eating area off of the kitchen will remain with the home) This home is extremely well maintained and cared for. A beautiful property bordered by conservation land.
$650,000
1 Taylor Street Brookfield, CT 06804
- Type:
- Other
- Sq.Ft.:
- 1,920
- Status:
- Active
- Beds:
- 2
- Lot size:
- 0.3 Acres
- Year built:
- 1958
- Baths:
- 3.00
- MLS#:
- 24011232
- Subdivision:
- Candlewood Lake
ADDITIONAL INFORMATION
Welcome to Arrowhead Point Community. This adorable ranch home located in a private setting with season lake views and private beach rights. This home has it all with cathedral ceilings, hardwood floors,gas fireplace,and updated kitchen with stainless steal appliances,granite counters and a center island. French doors lead to a fabulous 4 season sunroom that goes out to the private deck. The 2 car detach garage has a room behind in back for great use as guest area ,gym or office and two driveways for lots of parking. You have a quick easy walk to lake.
- Type:
- Other
- Sq.Ft.:
- 1,732
- Status:
- Active
- Beds:
- 3
- Lot size:
- 2.12 Acres
- Year built:
- 1964
- Baths:
- 2.00
- MLS#:
- 24010842
- Subdivision:
- N/A
ADDITIONAL INFORMATION
Move in condition raised ranch tucked away in quiet neighborhood perfect for long walks with family and pets. Home features updated kitchen and main level bath, newer central air, and large LL famiy room with brick fpl and like new wood stove insert. Large deck overlooks private rear yard and side yard. Very convenient location offers easy access to Federal Rd, I-84 and all area amenities. Don't miss your opportunity to own this beautiful home in this sought after neighborhood!
$515,000
32 Ox Drive Brookfield, CT 06804
- Type:
- Other
- Sq.Ft.:
- 1,726
- Status:
- Active
- Beds:
- 3
- Lot size:
- 0.96 Acres
- Year built:
- 1968
- Baths:
- 2.00
- MLS#:
- 24010137
- Subdivision:
- Route 25
ADDITIONAL INFORMATION
Welcome to 32 Ox Dr! This gorgeous split level is designed for entertaining with its open floor plan, chef's kitchen, beautiful deck, above ground pool and lovely yard! The kitchen is breathtaking with its quartz counters, 6 burner gas stove and large center island with room for all to gather around. This home offers a primary bedroom with double closets and a fully remodeled en suite complete with rain shower and glass doors. There are 2 additional bedrooms on the upper level and a second full bath. The lower level family room offers built ins and sliders out to the spacious and perfectly level yard. Don't miss this one! Showings begin Saturday April 20th
- Type:
- Other
- Sq.Ft.:
- 1,900
- Status:
- Active
- Beds:
- 3
- Lot size:
- 1.06 Acres
- Year built:
- 1975
- Baths:
- 2.00
- MLS#:
- 24009634
- Subdivision:
- N/A
ADDITIONAL INFORMATION
Welcome home to this charming 3-bedroom, 2 full bathroom raised ranch offering a 2 car garage and 1900 square feet of living space. Tucked away in a serene location, this property exudes privacy and tranquility. Step inside to discover an inviting open floor plan with beautiful hardwood floors throughout, cathedral ceilings in the main living area creating a bright and airy feel. The updated kitchen offers corian countertops, stainless steel appliances and center island. The dining area opens up to a large deck, perfect for outdoor entertaining. A primary bedroom with another full bath, 2 good-sized guest bedrooms and a full hall bath finish out the main level. Step down to the lower level to a spacious family room with a fireplace. With a 2-car garage, there's ample space for vehicles and storage. Recent updates including windows, slider, vinyl siding, and driveway enhance both the aesthetics and functionality of the home, while a 2.5-year-old roof provides peace of mind for years to come. With a 2-car garage, there's ample space for vehicles and storage. Recent updates include a brand new septic tank, windows, slider, vinyl siding, and driveway enhance both the aesthetics and functionality of the home, while a 2.5-year-old roof provides peace of mind for years to come. Conveniently located to highways, schools, shopping and Town Park on Candlewood Lake.
$2,995,000
61 Kellogg Street Brookfield, CT 06804
- Type:
- Other
- Sq.Ft.:
- 5,339
- Status:
- Active
- Beds:
- 4
- Lot size:
- 0.73 Acres
- Year built:
- 2006
- Baths:
- 4.00
- MLS#:
- 24005100
- Subdivision:
- Candlewood Lake
ADDITIONAL INFORMATION
Exceptional Candlewood Lake Waterfront, custom built in 2006, boasts a prime location, on a level lot with open lake views, a golf cart path to water's edge & rolling lawn to a private dock w/boat lift, jet ski docks & patio lakeside. Impeccably maintained, this 4/ Bedroom, 3.5 bath waterfront showcases a vaulted great room with 2 story windows, architecturally deigned spiral stair, wide plank hardwood floors and an indoor firepit with overhead venting that offers a lodge-like feel. The gourmet kitchen topped by granite with large dining area & stainless professional appliances offers sliders to the no maintenance deck for dining indoors to out. The formal dining room for intimate gatherings is open to the kitchen and views the fire pit. Octagonal media room & an in-home office complete the main level. The owner's bedroom suite boasts an exceptional plan, ample closet space, custom tiled bath with glass enclosed shower, soaking tub & balcony viewing the lake. A second lakeside bedroom suite offers a Jack and Jill Bath to the adjoining large bedroom. One more bedroom & custom tiled full bath make this lake home a great retreat for all. A large loft affords bunk room space for visiting friends & family. It's all about entertaining in the 1500 SF lake level with game area, pool table room & sliders to the stone terrace & rolling lawn to lake. Two car garage, paved drive, golf cart path to lake, turnkey opportunity! & close to all! Discover your dream on Candlewood Lake!
$659,000
10 Spring Lane Brookfield, CT 06804
- Type:
- Other
- Sq.Ft.:
- 3,084
- Status:
- Active
- Beds:
- 4
- Lot size:
- 1.12 Acres
- Year built:
- 2002
- Baths:
- 3.00
- MLS#:
- 24008467
- Subdivision:
- N/A
ADDITIONAL INFORMATION
Welcome to your ideal retreat nestled in the heart of Brookfield! This charming home offers a perfect blend of comfort, convenience, and privacy, sited on a serene 1.12-acre lot at the end of a tranquil lane. As you enter this inviting abode, you are greeted by a spacious and airy living area, accentuated by an abundance of natural light streaming through large windows. The open floor plan seamlessly integrates the living room, dining area, and kitchen, creating an ideal space for entertaining or simply unwinding after a long day. The kitchen boasts modern appliances, ample cabinet storage and pantry. Retreat to the private primary at its own end of the home, with an en-suite bathroom featuring a soaking tub, separate shower, and dual vanities, and ample closets. Three addt'l bedrms offer comfortable accommodations, while two additional full bathrooms ensures convenience and privacy for all. Step outside and discover your own private oasis, where lush greenery and mature trees provides a peaceful backdrop for outdoor relaxation and recreation. Whether hosting a summer barbecue on the spacious deck or enjoying a quiet evening under the stars, the yard offers privacy and serenity. Conveniently located near shopping centers and easy access to Rt. 7 and I-84, this home offers the perfect combo of tranquility and accessibility. Whether commuting to work or exploring all that the surrounding area has to offer, you'll appreciate the convenience of this prime location.
- Type:
- Condo
- Sq.Ft.:
- 780
- Status:
- Active
- Beds:
- 2
- Year built:
- 1969
- Baths:
- 1.00
- MLS#:
- 24008051
- Subdivision:
- Long Meadow Hill
ADDITIONAL INFORMATION
NICE AREA. 2 BEDROOM CONDOMINIUM IS UPDATED, VERY CLEAN MOVE IN CONDITION. HAS STORAGE SPACE, GRANITE COUNTERS, GOOD WINDOWS AND A BREAKFAST BAR. BEDROOMS ARE OF ADEQUATE SIZE AND HAS HARDWOOD FLOORS. CONDOMINIUM HAS AN UNDER-HOUSE GARAGE THAT BELONGS TO THE UNIT. ADDITIONAL PARKING SPACE AS WELL. WASHER/DRYER FOR THIS UNIT IS IN THE BASEMENT. LOW HOA CHARGES. COMPLEX HAS ITS OWN SEPTIC AND WELL WATER SYSTEM. AS IS PURCHASE. AS IS PURCHASE. SECURITY DOORBELL CAMARA IS ACTIVE. RESTRICTION: OWNER OCCUPIED ONLY! NO RENTERS!
- Type:
- Other
- Sq.Ft.:
- 1,588
- Status:
- Active
- Beds:
- 3
- Lot size:
- 0.51 Acres
- Year built:
- 1954
- Baths:
- 3.00
- MLS#:
- 24005422
- Subdivision:
- Candlewood Lake
ADDITIONAL INFORMATION
Experience the essence of serene living in this delightful split-level home nestled in the Candlewood Lake community, where charm meets unexpected spaciousness. At the heart of this home is the white eat-in kitchen with granite countertops and stainless-steel appliances, perfect for your cooking adventures. Open the slider door to extend your living space onto the deck while overlooking the expansive flat yard. Enjoy fun BBQ's on summer evenings with family and friends. Flowing effortlessly from the kitchen, is the family room, warmed by a cozy wood stove and brightened by ample windows, becoming a haven for relaxation and togetherness. The living room, with its inviting fireplace and bay window, offers versatile space-ideal for hosting gatherings, setting up a home office, or enjoying leisurely game nights. The main level, adorned with hardwood floors, hosts three bedrooms and two full baths, providing needed space for everyone.The garage entry unveils a versatile area that could serve as a mudroom, den, or office, catering to your dynamic lifestyle.The walkout finished LL offers perfect versatility for a primary bedroom/in-law suite or rec room. Freshly painted exterior and interior, propane heat + tankless water heater. Beach rights on Candlewood Lake adds a touch of vacation-like bliss to your daily life. This home is a unique blend of peace, space, and community charm. A treasure waiting to be discovered, a lifestyle waiting to be lived. Come, see, and fall in love!
$2,195,000
9 Nicoles Court Brookfield, CT 06804
- Type:
- Other
- Sq.Ft.:
- 6,428
- Status:
- Active
- Beds:
- 4
- Lot size:
- 3.81 Acres
- Year built:
- 2003
- Baths:
- 5.00
- MLS#:
- 170626286
- Subdivision:
- Long Meadow Hill
ADDITIONAL INFORMATION
Set on 3.81 acres. on a private cul-de-sac, on scenic Lake Lillinonah, this custom waterfront home has it all! A dramatic 2 story entry w/circular stair, welcomes you to this impeccably maintained home with 10 ft main level ceilings, wide plank, hardwood floors, 3 fireplaces w/gas inserts & custom appointments throughout. The open plan leads from the living room, through a column entry to the formal dining room both warmed by a gas fireplace of custom stone and trim detail. The formal dining room with bay window overlooks the lake and leads to the center island, custom kitchen with gas cooking, stunning off white cabinetry, granite counters, transom windows & walk in pantry. A main level office with Mahogany built in cabinetry is a quiet workplace, separated by French Doors, from the rest of the home. The upper level showcases a grand primary bedroom, with gas fireplace, walk in closet with built-ins, bay window sitting area, viewing the lake & a full bath with double sinks, jetted tub & separate shower. Three other spacious bedrooms & 2 full baths complete the floor plan. The W/O lower level w/12 ft ceilings, offers media center, game room & an additional 1000SF for expansion. French Doors lead to the stone terrace & paved drive to the pristine waterfront with new dock( to be installed). An extra bonus, is the legal in-law apartment consisting of living & dining room, bedroom, full bath & kitchenette! Whole House Generator, 3 car heated garage & more! Don't Miss It!
$2,500,000
28 Deerfield Road Brookfield, CT 06804
- Type:
- Other
- Sq.Ft.:
- 7,580
- Status:
- Active
- Beds:
- 5
- Lot size:
- 2.5 Acres
- Year built:
- 1991
- Baths:
- 8.00
- MLS#:
- 24004059
- Subdivision:
- N/A
ADDITIONAL INFORMATION
Unique Waterfront Estate, set on 2.5 acs, with 520 ft frontage & over 7580 SF of casually, elegant lake living, on scenic Lake Lillinonah. This prized lot is "The Pointe at Barkwood Falls". A unique offering w/intriguing design elements & a grand 5/6 Bedroom, 8 Bath open plan for extended families, guests & fabulous entertainment options. The voluminous great room opens to the renovated kitchen w/white Shaker cabinets, large dining bay & adjacent formal dining room for large private dinner parties. The main level houses 1 of 2 primary bedroom suites w/a new full bath, mantled fplc., WIC w/dressing room & balcony viewing the Lake. Adjacent 1st floor office offers optional sleeping space. On the upper level find a grand primary ste with vaulted ceiling, floor to ceiling stone fplc, French Doors to a balcony w/covered Gazebo & long lake views. A spiral, stair leads to a 2nd office.The central focus of this level is a gaming area w/pool table. Two additional bedroom suites w/full baths, double closets & balconies offer wide lake views. The lower level houses a 5th bedroom w/access to a full bath, Family Rm, Gym w/half bath, media rm & wine cellar. A 3 season sunroom leads through 2 sets of sliders to an elevated granite terrace, deck & sweeping lawn. The panorama of the lake encompasses 270 degree south, west & east facing views, Gunite pool, spa, private tennis courts w/covered viewing area & near level lake frontage. Enjoy Lake Living At It's Best! Close to shopping & I-84
$2,595,000
38 Arrowhead Road Brookfield, CT 06804
- Type:
- Other
- Sq.Ft.:
- 3,352
- Status:
- Active
- Beds:
- 4
- Lot size:
- 0.3 Acres
- Year built:
- 1951
- Baths:
- 4.00
- MLS#:
- 24003440
- Subdivision:
- Candlewood Lake
ADDITIONAL INFORMATION
Spectacular Arrowhead Point Direct Waterfront expanded Ranch style home. Upper and main level Master suites, 2 additional bedrooms plus den/3rd bedroom with sleeping loft. Gourmet center island kitchen with Wolf and Sub Zero appliances, built-ins, and walk-in pantry.. Large living room with fireplace and lake views. Upper level gym/workout area. Full basement with ample storage, workshop and potential family/media room. Home automation lighting, audio and HVAC control. Professionally landscaped grounds with mature privacy hedges and plantings. Large stone patio for entertaining, lakeside gazebo and boat dock. Automatic whole house generator. Tennis court membership available.
- Type:
- Other
- Sq.Ft.:
- 2,897
- Status:
- Active
- Beds:
- 3
- Lot size:
- 0.3 Acres
- Year built:
- 1979
- Baths:
- 3.00
- MLS#:
- 24002961
- Subdivision:
- Candlewood Lake
ADDITIONAL INFORMATION
Welcome to this stunning waterfront home in the prestigious Candlewood Lake Club just 90 min from NYC. This modern residence is perfect for those seeking a tranquil lakeside retreat. The spacious common area features two adjoining living room spaces, each with sliders leading to their own deck whose hillside panoramic views provide beautiful vistas of the lake, year-round. The sleek, updated kitchen and dining area just off these living areas also open to a deck on the far side of the home, perfect for hosting large gatherings or drinks after a round of golf. The main level, primary bedroom boasts an en-suite bathroom and generous walk-in closet. The two additional bedrooms both feature walls of glass that open to their own private deck spaces. Lakeside, the screened-in gazebo, complete with fridge and electrical, offers plenty of opportunity for outdoor activities and al fresco dining. The additional stone patio, and lakeside deck provides ample space for overflow or a quiet evening by the water's edge. The firepit area and duel docks complete this waterfront package and give you the perfect place to make your vacation home dreams a reality. Conveniently located in The Candlewood Lake Club, this home also gains you access to a range of resort-style amenities including club house events, pickleball, private beach, resident only 9 hole golf course, tennis courts, and a variety of activities for young and old alike. Embrace the waterfront lifestyle!
- Type:
- Other
- Sq.Ft.:
- 2,886
- Status:
- Active
- Beds:
- 4
- Lot size:
- 0.81 Acres
- Year built:
- 2003
- Baths:
- 4.00
- MLS#:
- 24001169
- Subdivision:
- N/A
ADDITIONAL INFORMATION
Exceptional 5 BR 3.5 BA French Prov colonial home on 320+ ft of waterfront with western exposure, stunning sunsets, private dock, sandy beach and swim area. Built with attention to detail the living room offers a warm stone fireplace and French doors leading to an IPE deck with wireless awning. The gourmet kitchen features a center island, granite counters, custom cabinets and built-in dining area. An office with built ins & mudroom leads to the 2-car heated garage with storage. Upstairs the master suite has vaulted ceilings, spa like bath and private balcony to enjoy the lake views. 3 additional bedrooms, 2 share access to a lake view balcony. Washer/Dryer on this floor offers convenience. A walkup attic offers the possibility for expansion . The lower level includes a 1-bedroom legal apartment new 3 season room & hot tub. Large eat in kitchen and spacious living room with stone fireplace and doors leading to expansive bluestone patio make it a great place for entertaining, in-laws or extra income. Radiant heat floors throughout, whole house generator and 1,000-gal owned propane tank. This home offers a blend of luxury, comfort, & recreation. Located in a no wake area perfect for water activities. Situated on .81 acres with firepit area, stone walls, lighting, manicured lawns, and gardens. New Shed offers storage for outdoor needs. Plenty of parking, close to shopping. It's a retreat for the soul, promising new adventures every day. Boat lift and kayak landing included.
$1,250,000
45 Barnview Terrace Brookfield, CT 06804
- Type:
- Other
- Sq.Ft.:
- 2,936
- Status:
- Active
- Beds:
- 4
- Lot size:
- 1.34 Acres
- Year built:
- 1999
- Baths:
- 4.00
- MLS#:
- 24001631
- Subdivision:
- Brookfield Center
ADDITIONAL INFORMATION
Fieldstone Estates presents one of the most sought out developments in lower Fairfield County! Enjoy country club living in the privacy of your own backyard. Totalling 4,200 sq ft +/- on private cul de sac. This gem is an entertainer's dream with private tennis/pickleball court, large heated pool, cabana, outdoor kitchen with tv/speakers, pool shed & gorgeous grand outdoor stone fireplace with custom stonewalls throughout. Inside is just as impressive as the outside with a chef's kitchen, soft closed custom cabinets, double professional grade SS oven/range, SS KitchenAid refrigerator, 2 sinks with hands free technology & massive island for friends / family to gather. Entertain your guests with surround sound speakers in ceiling/walls, full NYC style wet bar & cozy fireplace. Upstairs has a large master primary suite with jacuzzi & walk-in closet, 3 additional bedrooms, & full bath/double sinks. Large main level laundry room / private office that could be converted into a 5th bedroom. Large 3 car garage with finished mud room. Many recent upgrades such as new roof, built-in generator, A/C system, driveway, electric dog fence, security cameras, commercial hot water heater, & beautiful new hardwood floors upstairs. Current owner commutes to NYC, under 10 mins to boating / Lake Lillinonah/Candlewood Lake/ boat slips avail. Hiking, boating, tennis/ pickleball, can be all yours, truly one of a kind!
$3,550,000
72 S Lake Shore Drive Brookfield, CT 06804
- Type:
- Other
- Sq.Ft.:
- 5,636
- Status:
- Active
- Beds:
- 4
- Lot size:
- 0.25 Acres
- Year built:
- 2023
- Baths:
- 5.00
- MLS#:
- 24001881
- Subdivision:
- Candlewood Shores
ADDITIONAL INFORMATION
Rare Opportunity Awaits! Be the proud owner of the only newly constructed, move-in-ready Candlewood Lakefront residence. This stunning western-facing waterfront home offers unparalleled views through a panoramic wall of lake-facing windows, complemented by expansive decks and one of the most level lots on the lake. Step into luxury with a Lower Level walkout leading to a waterfront Entertainment/Family Room complete with a second stunning full Kitchen, exercise room, full bath, and laundry room. The spacious Primary Bedroom is a retreat in itself, boasting extensive and distant Lake views, a cathedral ceiling, Walk-in Closet, and a spacious, luxurious Bath. Indulge in 88 feet of prime Lake Frontage, perfect for your leisure activities. With ideal deep water for boating and water sports, the included 16x20 ft dock, sports equipment storage room, and large heated 2-car attached garage complete this dream package. Don't let this extraordinary Candlewood Lake home slip away!
- Type:
- Condo
- Sq.Ft.:
- 1,741
- Status:
- Active
- Beds:
- 2
- Year built:
- 2013
- Baths:
- 2.00
- MLS#:
- 170625109
- Subdivision:
- Brookfield Center
ADDITIONAL INFORMATION
Experience the epitome of luxurious living in the award-winning active adult community of Newbury Village. This secluded second-floor corner unit, nestled at the rear of the complex, offers unparalleled views of the Still River, pond, gazebo, and woods. Enjoy abundant natural sunlight throughout the day in this meticulously designed residence with 9' ceilings and hardwood floors. Elegant Kitchen: The large, ergonomically designed kitchen features ample granite countertops, white cabinets, and modern appliances, creating a bright and cheerful atmosphere. Spacious Layout: Two full bathrooms provide convenience and comfort, with marble countertops in the master bath featuring double sinks. Master Bedroom Suite: The generously sized master bedroom suite includes two closets, including a large walk-in closet, and a full bath for added luxury. Energy-Efficient: Experience clean and efficient living with natural gas heating and a tankless water system, keeping expenses to a minimum. Community Features: Newbury Village boasts a clubhouse, gym / health center an in-ground heated pool, secure entry parking garage which includes 2 indoor parking spaces, and additional storage with an interior elevator for convenience. Prime Location: Convenient Access: Ideally located near shops and services, Super 7, and I-84, Newbury Village offers not just a home but a lifestyle. Welcome to the good life at Newbury Village, where luxury, comfort, and community converge.
$1,199,000
21 Indian Trail Brookfield, CT 06804
- Type:
- Other
- Sq.Ft.:
- 2,365
- Status:
- Active
- Beds:
- 3
- Lot size:
- 0.5 Acres
- Year built:
- 1995
- Baths:
- 3.00
- MLS#:
- 170625695
- Subdivision:
- Candlewood Lake
ADDITIONAL INFORMATION
Absolutely pristine, custom built home by premier builder in the most desirable Candlewood Lake Club which offers an incredible lifestyle. Enjoy sunsets over the lake on the welcoming front porch and sunrises from a quiet, tranquil landscaped back yard accessible to peaceful, wooded walking paths for therapeutic bliss. Upon entering this home, you can see straight through to the open floor plan and great room with cathedral ceiling as well as a large palladium window facing the private yard. A French door leads to a patio to enjoy the mature landscape and song birds.The living room has a stone, wood burning fireplace and wood floors encompass the entire main level. The primary suite is on the main level with a large walk in closet and spacious bathroom. The eat in kitchen is wonderful for entertaining with granite, a breakfast bar and built in desk/office area with a bay window and sliders that lead to the back patio to grill and enjoy outdoor dining. Upstairs are 2 large bedrooms with a full bath and 2 enormous walk in attic spaces that can be finished for additional rooms. There is a full laundry room and large 2 car garage and a size able basement, that also can be finished for a play area or even a movie room. Amenities in the club include a clubhouse for functions, a 9 hole executive golf course, pickleball, tennis, playground, ball field and childrenâs camp program. There is a community dock and beach plus winter storage for boats. The location is convenient to all!
$1,895,000
50 N Lake Shore Dr Brookfield, CT 06804
- Type:
- Single Family
- Sq.Ft.:
- 3,948
- Status:
- Active
- Beds:
- 4
- Year built:
- 2003
- Baths:
- 4.00
- MLS#:
- H6268198
- Subdivision:
- Candlewood Shores
ADDITIONAL INFORMATION
Fabulous 3948 sf direct waterfront home, perfect for year-round living or weekend/summer escapes ~ Welcome to Candlewood Shores at Candlewood Lake, with private sandy beach, dock, boat lift & level yard. Perfect for entertaining with an open concept layout and walls of sliders to enter onto the spacious deck overlooking the lake & patio leading to the backyard with stonework and unobstructed views of the lake. Enjoy your morning coffee on the private deck off the primary bedroom as the sun rises over the lake, it's magical. Located in a 'no wake' zone, it is peaceful and you will fall in love with the spectacular setting. The gourmet kitchen with marble and quartz opens to the great room with fireplace, dining area and views galore. Upper level bedrooms with laundry, full hall bath and romantic primary bedroom with private bath. Make memories in the walk-out lower level where you'll find the rec room with custom bar (roughed in for wet bar) & full bath perfect to freshen up after a day of boating, water skiing or basking in the sun. Many updates including exterior painting, drainage system, re-landscaping, limb removal, new shelving, repainting, tool racks, sanded/stained decks & railings, cleaned and repaired stonework, new security system, re-polished kitchen countertops, replaced fireplace surround, fireplace doors and andirons. Candlewood Shores amenities include clubhouse, beach, playground, ball field, activities & only 90 mins to NYC! ~ Welcome Home to Candlewood Lake!
- Type:
- Other
- Sq.Ft.:
- 2,444
- Status:
- Active
- Beds:
- 3
- Lot size:
- 0.24 Acres
- Year built:
- 2005
- Baths:
- 3.00
- MLS#:
- 170594608
- Subdivision:
- Candlewood Lake
ADDITIONAL INFORMATION
Welcome to your dream home in sought-after Candlewood Shores. This stunning 3-bedroom, 3-bath home on Candlewood Lake, offers breathtaking views of the lake making this property a true haven. The open concept living spaces provide an inviting atmosphere for relaxation and entertainment. The expansive great room features a gorgeous stone fireplace, while the spacious dining area seamlessly connects to the fully renovated gourmet kitchen with stainless steel appliances, quartz countertops, large island, and ample counter and storage space. The ensuite primary bedroom boasts a walk-in closet and recently renovated full bathroom with luxury fittings, soaking tub, and walk-in shower. The main floor bedroom features sliders out to the deck and a recently renovated full bathroom. The 3rd bedroom offers a renovated full bathroom. A large office/rec room on the lower level offers additional living space complete with murphy bed. Step outside onto your expansive deck to enjoy outdoor dining and gorgeous views of the lake. From the hardwood floors to the modern finishes, every detail of this home has been carefully considered. Candlewood Shores offers a private beach, dog park, boat ramp, playground facilities. The home is conveniently located with easy access to shopping, restaurants, and major roadways. All renovations completed in 2022 including kitchen, bathrooms, deck, fireplace and vinyl siding. New roof 2018. New HVAC system 2020. Boat slip transferable to new owner.

The data relating to real estate for sale on this website appears in part through the SMARTMLS Internet Data Exchange program, a voluntary cooperative exchange of property listing data between licensed real estate brokerage firms, and is provided by SMARTMLS through a licensing agreement. Listing information is from various brokers who participate in the SMARTMLS IDX program and not all listings may be visible on the site. The property information being provided on or through the website is for the personal, non-commercial use of consumers and such information may not be used for any purpose other than to identify prospective properties consumers may be interested in purchasing. Some properties which appear for sale on the website may no longer be available because they are for instance, under contract, sold or are no longer being offered for sale. Property information displayed is deemed reliable but is not guaranteed. Copyright 2021 SmartMLS, Inc.

The data relating to real estate for sale on this web site comes in part from the Broker Reciprocity Program of OneKey MLS, Inc. The source of the displayed data is either the property owner or public record provided by non-governmental third parties. It is believed to be reliable but not guaranteed. This information is provided exclusively for consumers’ personal, non-commercial use. Per New York legal requirement, click here for the Standard Operating Procedures. Copyright 2024, OneKey MLS, Inc. All Rights Reserved.
Brookfield Real Estate
The median home value in Brookfield, CT is $537,100. This is higher than the county median home value of $340,200. The national median home value is $219,700. The average price of homes sold in Brookfield, CT is $537,100. Approximately 76.63% of Brookfield homes are owned, compared to 16.51% rented, while 6.86% are vacant. Brookfield real estate listings include condos, townhomes, and single family homes for sale. Commercial properties are also available. If you see a property you’re interested in, contact a Brookfield real estate agent to arrange a tour today!
Brookfield, Connecticut has a population of 17,064. Brookfield is more family-centric than the surrounding county with 37.56% of the households containing married families with children. The county average for households married with children is 36.27%.
The median household income in Brookfield, Connecticut is $113,009. The median household income for the surrounding county is $89,773 compared to the national median of $57,652. The median age of people living in Brookfield is 43.6 years.
Brookfield Weather
The average high temperature in July is 84.9 degrees, with an average low temperature in January of 19.2 degrees. The average rainfall is approximately 50.7 inches per year, with 45.3 inches of snow per year.
