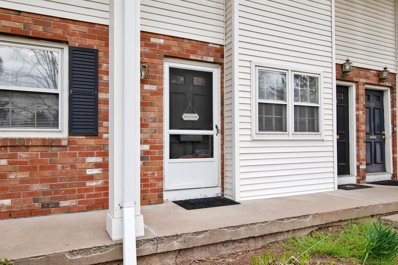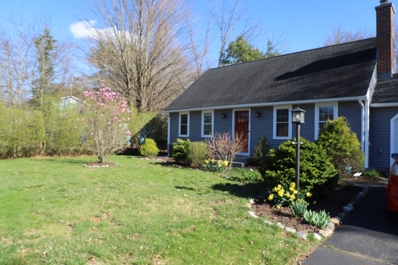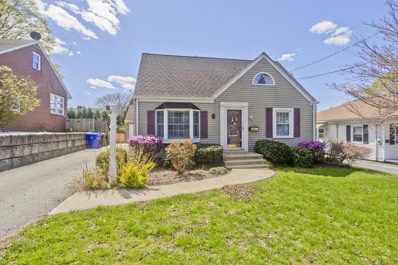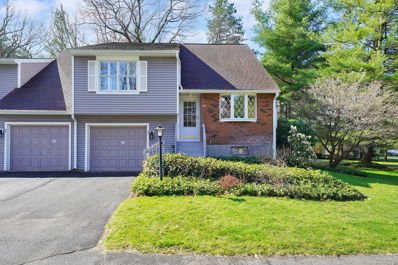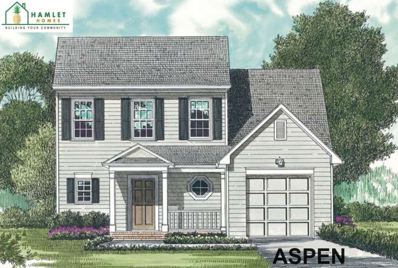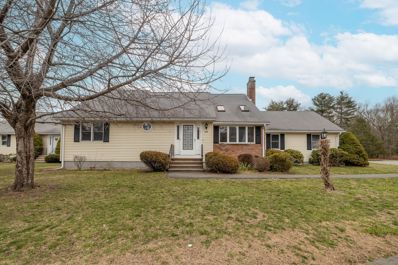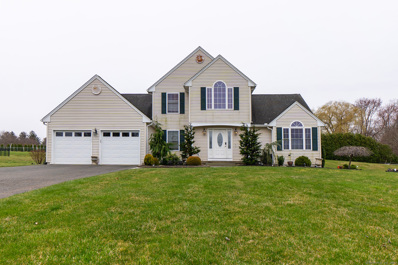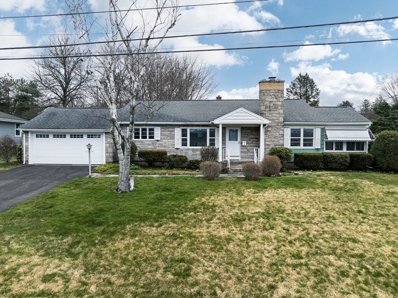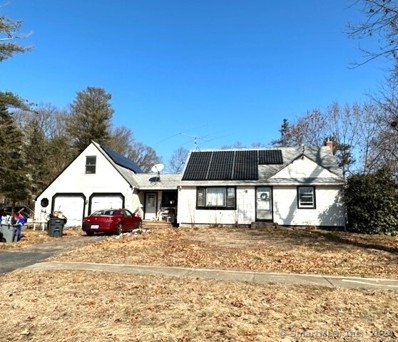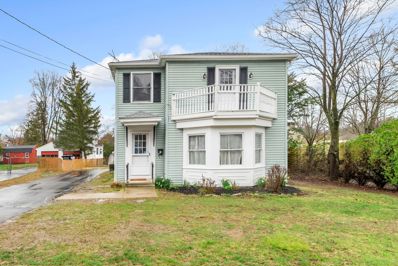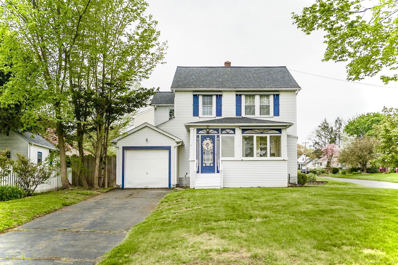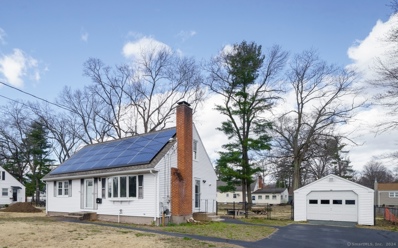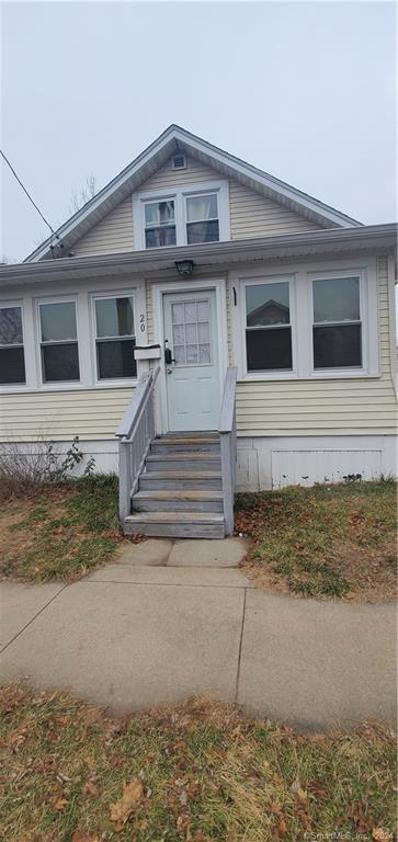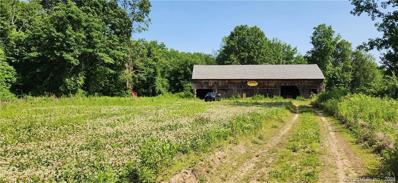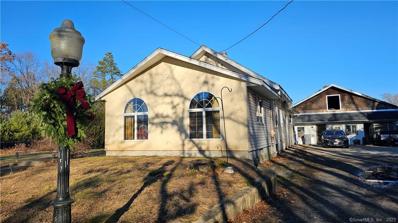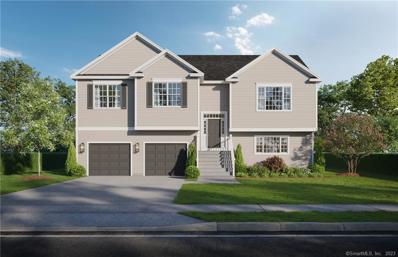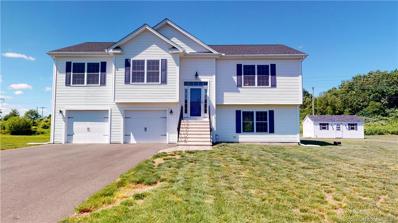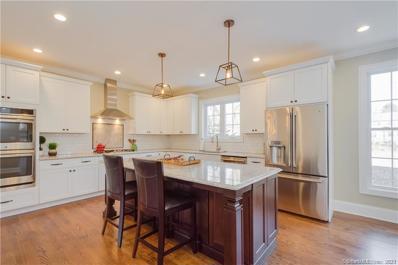Enfield CT Homes for Sale
- Type:
- Condo
- Sq.Ft.:
- 892
- Status:
- NEW LISTING
- Beds:
- 1
- Year built:
- 1969
- Baths:
- 1.00
- MLS#:
- 24011182
- Subdivision:
- N/A
ADDITIONAL INFORMATION
Don't miss your chance to own this gorgeous and very spacious first-floor unit. It features an open-concept living room, as well as an oversized full basement with a laundry room (additional laundry facilities are available in the complex). This unit is conveniently located near the entrance of the complex and is just a short distance from the pool. Moreover, the complex is in close proximity to parks, restaurants, libraries, shopping centers, and other amenities. There's nothing to do but move in!
$324,900
172 Weymouth Road Enfield, CT 06082
- Type:
- Single Family
- Sq.Ft.:
- 1,464
- Status:
- NEW LISTING
- Beds:
- 3
- Lot size:
- 0.42 Acres
- Year built:
- 1970
- Baths:
- 2.00
- MLS#:
- 73225581
ADDITIONAL INFORMATION
Welcome to this charming cape nestled on a corner fenced lot, where the allure of classic architecture meets modern comfort. This delightful residence boasts timeless appeal and contemporary updates, making it the perfect home for those seeking both character and convenience. Step inside to discover a meticulously maintained interior adorned with gleaming hardwood floors, seamlessly blending warmth and elegance throughout. The heart of the home is the inviting living space, with lots of natural light and a gas fireplace .The well-appointed kitchen features sleek granite countertops, ample cabinetry, and modern appliances, providing the ideal setting for culinary creations and lively gatherings. Adjacent to the kitchen is a cozy dining area, offering the perfect spot to savor meals with loved ones. With three bedrooms, and 13/4 baths, this home ensures comfort and privacy for the whole family. Each bedroom exudes its own unique charm, with ample closet space and hardwood floors. Outside
$299,900
11 Hathaway Avenue Enfield, CT 06082
- Type:
- Other
- Sq.Ft.:
- 1,510
- Status:
- NEW LISTING
- Beds:
- 3
- Lot size:
- 0.14 Acres
- Year built:
- 1947
- Baths:
- 2.00
- MLS#:
- 24011014
- Subdivision:
- N/A
ADDITIONAL INFORMATION
Are you looking for a cozy, move-in ready cape style home in Enfield? Look no further! This stunning property boasts an open and spacious kitchen with a warm fireplace, gorgeous granite countertops, and updated cabinets. The hardwoods throughout add a touch of elegance to the living room and formal dining room. On the first floor you'll find a lovely bedroom, ideal for a guest room or an office space. The finished basement offers plenty of additional living space and options for flexibility. This house has everything you need to feel comfortable and at home, including several recent updates! The brand new heating system installed in 2024 (Well-McClain) is an added value! Fencing also new this spring. Finally, the detached grage offers extra space and a bonus three-season space for all your entertaining needs.
$299,000
61 The Meadows Enfield, CT 06082
- Type:
- Condo
- Sq.Ft.:
- 1,850
- Status:
- NEW LISTING
- Beds:
- 3
- Year built:
- 1985
- Baths:
- 2.00
- MLS#:
- 24010868
- Subdivision:
- N/A
ADDITIONAL INFORMATION
Welcome Home to this sun-filled end unit townhouse! This home truly offers it all: over 1800 sq ft, gas fireplace, central air, deck, patio and attached garage. On the main level, the kitchen provides all the space you'll need to make your favorite meals. It opens to the vaulted-ceiling great room that offers a dining area and living room with gas fireplace and slider to the deck. The upper half-story boasts the primary bedroom with full bath, the 2nd bedroom and 2nd full bath. The ground-level room with sliders to the patio can be used as a 3rd bedroom, family room or office. The lower level has a separate laundry area and a finished room that can be used as a game/rec room or workout space. Enjoy time outside on your deck and patio relaxing while surrounded by the beautiful greenery here at The Meadows.
$439,900
59 Garden Street Enfield, CT 06082
- Type:
- Other
- Sq.Ft.:
- 1,400
- Status:
- NEW LISTING
- Beds:
- 3
- Lot size:
- 0.14 Acres
- Year built:
- 2024
- Baths:
- 3.00
- MLS#:
- 24009907
- Subdivision:
- Thompsonville
ADDITIONAL INFORMATION
**Discover Suburban Bliss in This Newly Constructed Colonial Charmer!**Step into this stunning 3-bedroom, 2.5-bathroom Colonial home that perfectly blends traditional charm with modern sophistication. Savor quiet moments on the picturesque covered front porch, or entertain effortlessly with a fluid open floor plan that brings life to house gatherings. There is an inviting mudroom and laundry room. Culinary dreams come alive in the grand kitchen equipped with SS appliances, granite countertops, ample pantry and exquisite cabinetry featuring soft-close hinges. The dining area, accentuated by modern ornamental black lighting, sets the stage for memorable meals. Upstairs, personal retreat awaits with a spacious front-to-back primary bedroom, designed for serenity. Two additional bedrooms and two baths ensure comfort for family and guests alike. Imagine the possibilities with a ready-to-finish basement - an ideal canvas for your home office, bonus recreation room, or a private gym. Engineered flooring throughout exudes elegance, while the energy-efficient heat pump system and Energy Star rating deliver substantial savings on utility bills. For those desiring more, "The Darlene" entices with an upgrade to over 1,800 SF of living space and a 1 car garage. Whether starting out or stepping up, this home meets your lifestyle needs with grace and style. Embrace the NEW! With 5% Down Construction Loan you can own this new construction home!
- Type:
- Condo
- Sq.Ft.:
- 1,686
- Status:
- Active
- Beds:
- 2
- Year built:
- 1985
- Baths:
- 2.00
- MLS#:
- 24009778
- Subdivision:
- N/A
ADDITIONAL INFORMATION
Move-in Ready, 1686 sq. ft. stand-alone Ranch located in Enfield's Oldefield Farms complex. An atrium-window front entrance leads to a large, cathedral-ceiling Living room equipped with front-facing, bow window, skylights, ceiling fan, and a floor-to-ceiling, wood-burning (with gas insert) brick fireplace. Inviting French doors lead to a hardwood-floor, open-design eat-in Kitchen with vaulted ceiling, skylight, oversized rear-facing windows, and a slider to rear deck. The Kitchen also includes a tiled floor, black-and-stainless appliances, double sink, and an abundance of cabinet & storage space. Additionally, the main level includes a spacious Primary bedroom with walk-in and tiled, jack-and-jill-entrance Primary bath; a large second bedroom; a tiled, full common bath, and a washer-and-dryer area. The lower level is unfinished, but provides great potential as a finished recreation space with plenty of storage. Public utilities, Natural Gas, C/Air, 2-car garage, fresh paint and new lighting.
$544,900
9 Grand View Drive Enfield, CT 06082
- Type:
- Other
- Sq.Ft.:
- 1,902
- Status:
- Active
- Beds:
- 3
- Lot size:
- 0.86 Acres
- Year built:
- 2001
- Baths:
- 4.00
- MLS#:
- 24009977
- Subdivision:
- N/A
ADDITIONAL INFORMATION
This exceptional home awaits you. Conveniently located off 91. Twelve minutes to Bradley, 15 minutes to Hartford, 15 Minutes to Springfield. This home offers three bedrooms, with primary suite off the main level with full bathroom, custom built in shelving and walk in closet. The Eat in kitchen was completely remodeled in 2023. Granite counters, pot filler, (my fave part) :) stainless steel appliance, 5 burner gas range stove. Main level laundry. Full basement offers ample space with 4 finished rooms and a full bathroom with walk-in shower. Hardwood Floors throughout main level. Grand Foyer upon entry. Cathedral ceilings in living room. Home has been freshly painted through out the entire interior. Outside, private deck, Professionally manicured lawn, with sprinkler system in place. Level, open lot.
$274,900
6 Mitchell Drive Enfield, CT 06082
- Type:
- Single Family
- Sq.Ft.:
- 1,476
- Status:
- Active
- Beds:
- 3
- Lot size:
- 0.3 Acres
- Year built:
- 1953
- Baths:
- 3.00
- MLS#:
- 73222712
ADDITIONAL INFORMATION
HIGHEST and BEST due by 4/16 at 5:00pm. Check out this great, well-maintained 3 bedroom, 2.5 bath ranch on a great, quiet street! Almost 1500 sq feet! Enjoy hardwood floors throughout and a cozy fireplace in the living room. An awesome heated bonus room off of the living room can be used as a family room, play room, office, etc. You'll find lots of storage in the eat-in kitchen with custom cherry cabinets and the 2 car garage is just off the kitchen for convenience. Gather for dinners in the formal dining room. The bedrooms are a good size, and the primary bedroom is large enough to fit a king sized bed. The basement is just begging to be finished with a full bath and a wood stove already down there. The nice sized yard offers privacy and an awesome shed with electricity for those enthusiasts. While the home may need some of your cosmetic touches, you'll feel confident in the roof and boiler for many years to come. Sellers are asking for an AS IS sale.
- Type:
- Other
- Sq.Ft.:
- 1,224
- Status:
- Active
- Beds:
- 4
- Lot size:
- 0.29 Acres
- Year built:
- 1960
- Baths:
- 1.00
- MLS#:
- 170624667
- Subdivision:
- N/A
ADDITIONAL INFORMATION
No Access Per Attorney. Pipes Burst - Mold - Property is Not Safe. Subject to DSS & Probate Court Approval. SunRun leases solar to owner. SunRun indicated the owner has prepaid the lease . See attached paperwork. House Sold "As Is" condition. Buyer to do their "Due Diligence" before submitting an offer. Agent was in the house but not in the basement, so anything in the basement is based on tax records only. There was significant water in the basement. Family member gave me some information. It is believed the oil tank is in the basement along with 2 sump pumps. Agent could not confirm, along with a propane tank in the backyard. "Highest & Best" offer by Thursday, April 18, 5:00 pm. Most contents to remain. Attached is the information on permits and solar. Fieldcard indicates 6 rooms, the main floor consists of a living room - hardwood floors are buckled, kitchen, 2 bedrooms, a full bath, & the enclosed room between the house & the garage with baseboard. The 2nd floor has 2 additional bedrooms. In addition, the 2 car attached garage has pulldown stairs (unstable) providing access & additional storage. The utilities are not on & will not be turned on prior to closing. It will be the buyer's responsibility after closing at their expense. No warranty given.
- Type:
- Other
- Sq.Ft.:
- 2,179
- Status:
- Active
- Beds:
- 3
- Lot size:
- 0.21 Acres
- Year built:
- 1985
- Baths:
- 3.00
- MLS#:
- 24008476
- Subdivision:
- Hazardville
ADDITIONAL INFORMATION
Welcome to 12 Southview. This almost 1900 sq ft has so much to offer every buyer. Nestled on a quiet, dead end street in the Hazardville area of Enfield, walking distance to Powder Hollow Park and a short drive to the mall and shopping areas on 190 and quick access to I-91 for commuting. This home has so much room for every family situation. The first floor boasts a large dining room with plenty of room to entertain all your family and friends, an updated and functional kitchen with a newer stainless fridge, granite counters and brand new sink, and a huge, bright and airy living room with bay window, a fireplace and sliders out to your large private deck overlooking your new mostly fenced-in yard for play and relaxation. Make your way up to the 2nd floor where you will find 2 nice-sized bedrooms w/ closets, a laundry area, and beautiful primary suite with a walk-in closet, your own private balcony for morning coffee and a large primary bath with granite, double vanity and shower. Make your way to the basement to another small finished area you could create a second family room, a playroom, or an office. Roof and boiler are under a year old. Many updates throughout. A must see!
$289,900
263 Pearl Street Enfield, CT 06082
- Type:
- Other
- Sq.Ft.:
- 1,478
- Status:
- Active
- Beds:
- 3
- Lot size:
- 0.29 Acres
- Year built:
- 1938
- Baths:
- 1.00
- MLS#:
- 24006019
- Subdivision:
- Thompsonville
ADDITIONAL INFORMATION
Welcome to 263 Pearl Street, a captivating, move-in-ready colonial nestled on a generous corner lot in this sought after neighborhood. This meticulously maintained residence has a brand-new roof, ensuring peace of mind for years to come. The property is has a fenced-in yard, two driveways and a garage. Also, an oversized shed to accommodate all your storage needs. The inside has many updates, a three seasons porch, new flooring and a large walk-up attic, offering abundant storage space. Every corner of this property has been thoughtfully designed to offer comfort and convenience, making it the perfect setting for the next chapter of your life. Don't miss out on the opportunity to make this beautiful colonial your own!
$314,900
21 Iroquois Road Enfield, CT 06082
- Type:
- Other
- Sq.Ft.:
- 1,296
- Status:
- Active
- Beds:
- 4
- Lot size:
- 0.29 Acres
- Year built:
- 1963
- Baths:
- 1.00
- MLS#:
- 24003919
- Subdivision:
- Southwood Acres
ADDITIONAL INFORMATION
Charming Cape-Style Residence with Custom Features and Outdoor Oasis. Welcome to 21 Iroquois Road! Discover the perfect blend of classic charm and modern elegance in this beautifully updated 4-bedroom, 1-bathroom Cape-style home, nestled in a serene neighborhood. This home boasts an array of custom features and thoughtful updates, making it an ideal sanctuary for comfort and entertainment. Interior Highlights: Hardwood Floors: Step inside to discover gleaming hardwood floors that flow seamlessly throughout the home, creating a warm and inviting ambiance. Custom Kitchen: The heart of this home is its custom kitchen. Enjoy high-end appliances, custom cabinetry, and exquisite granite countertops, providing both style and functionality. Elegant Living Spaces: The open floor plan features a spacious living room that bathes in natural light, offering the perfect setting for relaxation and gatherings. Luxurious Bathroom: Featuring a custom-tiled shower, sleek fixtures, and a modern vanity, it's designed for ultimate comfort and relaxation. Bedrooms: Four cozy bedrooms provide ample space for family, guests, or home office needs, each boasting generous storage and natural light. Exterior: Step outside to the stamped concrete patio, where beauty meets durability, offering the perfect backdrop for outdoor dining and leisure. Entertain in style with the custom outdoor bar area, designed for memorable gatherings. Don't miss out on making this exquisite property yours!
$300,000
20 Highland Park Enfield, CT 06082
- Type:
- Other
- Sq.Ft.:
- 1,425
- Status:
- Active
- Beds:
- 3
- Lot size:
- 0.12 Acres
- Year built:
- 1929
- Baths:
- 1.00
- MLS#:
- 170620187
- Subdivision:
- Cresent Lake
ADDITIONAL INFORMATION
SPACIOUS 3 BEDROOM 1 BATH HOME WITH RECENT UPDATES, BEAUTIFUL HARDWOOD FLOORS AND HAS A JACUZZI BATH. THIS HOME IS SUITABLE FOR AN INVESTOR OR OWNER OCCUPANT BUYER. THE BASEMENT ADDS ADDITIONAL STORAGE AND IS IN GOOD CONDITION TO BE FINISHED IF SO DESIRED. TENANT IS RESPONSIVE AND 24 HRS IS NEEDED FOR REQUEST. CURRENT RENT IS BELOW MARKET RENT AT $1600. BOOK TODAY!!
- Type:
- Other
- Sq.Ft.:
- 1,600
- Status:
- Active
- Beds:
- n/a
- Lot size:
- 24.24 Acres
- Year built:
- 1900
- Baths:
- MLS#:
- 170618730
- Subdivision:
- N/A
ADDITIONAL INFORMATION
24 acres of prime land nestled along the banks of the Scantic River. This property offers an incredible opportunity for those seeking a serene escape or envisioning the realization of their dream home. Versatile potential as farmland or a residential oasis, this remarkable parcel promises endless possibilities. The land currently hosts a 20x80 barn, standing resilient for a century. The craftsmanship of yesteryears is evident in its construction, held together by sturdy wooden pegs that have withstood the test of time. Also accompanied with a new roof and shallow well. Situated near highways, shops, restaurants & the airport, this land blends accessibility with seclusion. Tucked away from city life, this hidden gem provides a sanctuary where the sights and sounds of nature take center stage. Thoughtfully cultivated to create a haven for various wildlife species w vision to attract wildlife, this land offers an abundance of natural features that cater to their needs. Enchanting clover fields, carefully tended oats and hay fields, and berry bushes interspersed throughout the landscape not only provide a delectable feast but add vibrant bursts of color to the surroundings. The peach trees sweet aroma and bountiful produce attract a variety of wildlife, creating a spectacle of nature's bounty. Majestic pin oaks stand tall, adorning the riverbanks with their distinctive foliage.
$315,000
350 N Maple Street Enfield, CT 06082
- Type:
- Other
- Sq.Ft.:
- 1,637
- Status:
- Active
- Beds:
- 4
- Lot size:
- 1.98 Acres
- Year built:
- 1950
- Baths:
- 2.00
- MLS#:
- 170613785
- Subdivision:
- N/A
ADDITIONAL INFORMATION
This home is so unique, large open floor plan for living space, beautiful palladium windows, hardwood floors through out the living room and the two first floor bedrooms. The wood front door opens into a tile foyer. Kitchen is a generous galley kitchen which leads to the mudroom entrance from the side driveway. There are two first floor bedroom, the main bedroom is huge with a full bathroom as part of the ensuite. There are a possible additional two bedrooms upstairs. The way the upstairs bedrooms are laid out right now, is one large open space, however this space could very easily converted into two private bedrooms, or would make a great office/studio space with skylights. The land is almost two full acres. If you are a mechanic or have lots of toys, the barn/garage is huge!! You could store up to four cars very comfortably,probably more, with additional rooms off of the main area. This property will not be able to be financed through fha or va. Conventional financing or cash only.
$529,900
75 Oliver Road Enfield, CT 06082
- Type:
- Other
- Sq.Ft.:
- 2,144
- Status:
- Active
- Beds:
- 3
- Lot size:
- 2.9 Acres
- Year built:
- 2024
- Baths:
- 2.00
- MLS#:
- 170614401
- Subdivision:
- N/A
ADDITIONAL INFORMATION
This new construction home will be built with expert craftsmanship and high-quality finishes! Our finely tuned building process will allow you to smoothly customize the home of your dreams. Enjoy luxurious amenities such as an open floor plan for entertaining throughout the spacious living area and fully equipped kitchen with granite countertops, stainless steel appliances, custom cabinets, and an island with a breakfast bar. The primary suite comes outfitted with tray ceilings, recessed lights, and a bathroom with a soaking tub, shower, and double vanity. Modern charm throughout the home will give you a clean, welcoming feel. The oversized two-car garage not only has space for your vehicles but storage as well! Situated on 2.9 acres, there are plenty of opportunities to make this your one-of-a-kind oasis. Perfectly situated near the Connecticut-Massachusetts border, this prime spot offers quick access to the charming attractions of both states, with scenic parks, diverse restaurants, and shopping options nearby, plus easy connectivity to major roadways and highways leading into Massachusetts. *Pictures represent a previous newly built home of similar style and finishes. Subject to builder taking ownership of the property.
- Type:
- Other
- Sq.Ft.:
- 2,196
- Status:
- Active
- Beds:
- 3
- Lot size:
- 1 Acres
- Year built:
- 2024
- Baths:
- 2.00
- MLS#:
- 170612399
- Subdivision:
- N/A
ADDITIONAL INFORMATION
Introducing the "Arlington Elevation" Model, slated for 2024. This cutting-edge Raised Ranch showcases a spacious open floor plan, ideal for entertaining. Delight in the superb Kitchen w/ample cabinetry, soft-close hinges, crowned molding, granite countertops, double sinks, & expansive breakfast bar/center island flowing into the Dining area w/Sliders leading to a generous Deck. The DR & LR seamlessly merge, creating a chic 2024 ambiance w/optional Gas Log FP. Revel in the choice of Granite countertops embellishing plentiful cabinetry throughout the home. SS Appliances and enduring Hardwood flooring grace the entire main Living space. Modern Tile Bathrooms, complete w/Granite countertops, add a touch of sophistication. The primary bedroom, spanning front to back, features Tray Ceilings, Recessed Lighting, a substantial Walk-in Closet, and a spacious Bathroom. Bedrooms 2 and 3 offer ample space and abundant closet storage. A sizable Laundry room comes with an option to add a third Bathroom and spacious Bonus Room, utilize as a 4th Bedroom or Bonus Rm (upgrade available). "NEW, NEW, NEW," welcoming you to move in with peace of mind for years to come. Conveniently located, anticipate celebrating special moments with family and friends before the close of the upcoming year! This All-Inclusive Build encompasses Gas or Propane Heating, Central Air, On-demand H20, Public Water & Sewer. With a reputable Builder boasting 40 years of experience, your happiness is assured.
- Type:
- Other
- Sq.Ft.:
- 2,010
- Status:
- Active
- Beds:
- 3
- Lot size:
- 1 Acres
- Year built:
- 2023
- Baths:
- 3.00
- MLS#:
- 170599807
- Subdivision:
- N/A
ADDITIONAL INFORMATION
"The Gunnar" Colonial. (TO BE BUILT) This Modern Style Colonial offers a wonderful open floor plan and tons of inviting entertaining space. Enjoy the Beautiful Kitchen which includes plentiful cabinetry with soft close hinges, crown molding, granite countertops, a huge breakfast bar/center island open to the Dinette and Family room area with Sliders to the deck/patio. There is a formal Dining room and Living room with fireplace option. This home includes lots of cabinet & granite choices to choose from, Stainless Steel Appliances included, hardwood flooring included throughout the main Living space. Tiled Half Bathroom and Foyer add to the 1st Level Space. This beautiful home includes a front to back Primary Bedroom has Tray Ceiling and recessed lighting with a Huge Walk-in closet and a Large Primary Bathroom. Bedroom 2 and 3 are spacious and have plentiful closet space. There is a convenient 2nd Floor Laundry and potential to add a large Bonus Room or turn it into a 4 Bedroom option. This Big Beautiful 2-Story Home can fit all your family and friends! The All Inclusive Build will offer Gas Heat, C/Air, On-demand H20, Public Water & Sewer.

The data relating to real estate for sale on this website appears in part through the SMARTMLS Internet Data Exchange program, a voluntary cooperative exchange of property listing data between licensed real estate brokerage firms, and is provided by SMARTMLS through a licensing agreement. Listing information is from various brokers who participate in the SMARTMLS IDX program and not all listings may be visible on the site. The property information being provided on or through the website is for the personal, non-commercial use of consumers and such information may not be used for any purpose other than to identify prospective properties consumers may be interested in purchasing. Some properties which appear for sale on the website may no longer be available because they are for instance, under contract, sold or are no longer being offered for sale. Property information displayed is deemed reliable but is not guaranteed. Copyright 2021 SmartMLS, Inc.

The property listing data and information, or the Images, set forth herein were provided to MLS Property Information Network, Inc. from third party sources, including sellers, lessors and public records, and were compiled by MLS Property Information Network, Inc. The property listing data and information, and the Images, are for the personal, non-commercial use of consumers having a good faith interest in purchasing or leasing listed properties of the type displayed to them and may not be used for any purpose other than to identify prospective properties which such consumers may have a good faith interest in purchasing or leasing. MLS Property Information Network, Inc. and its subscribers disclaim any and all representations and warranties as to the accuracy of the property listing data and information, or as to the accuracy of any of the Images, set forth herein. Copyright © 2024 MLS Property Information Network, Inc. All rights reserved.
Enfield Real Estate
The median home value in Enfield, CT is $280,000. This is higher than the county median home value of $232,600. The national median home value is $219,700. The average price of homes sold in Enfield, CT is $280,000. Approximately 69.49% of Enfield homes are owned, compared to 23.91% rented, while 6.6% are vacant. Enfield real estate listings include condos, townhomes, and single family homes for sale. Commercial properties are also available. If you see a property you’re interested in, contact a Enfield real estate agent to arrange a tour today!
Enfield, Connecticut has a population of 44,608. Enfield is less family-centric than the surrounding county with 28.59% of the households containing married families with children. The county average for households married with children is 29.4%.
The median household income in Enfield, Connecticut is $73,494. The median household income for the surrounding county is $69,936 compared to the national median of $57,652. The median age of people living in Enfield is 41 years.
Enfield Weather
The average high temperature in July is 84.5 degrees, with an average low temperature in January of 17.7 degrees. The average rainfall is approximately 49.4 inches per year, with 40.5 inches of snow per year.
