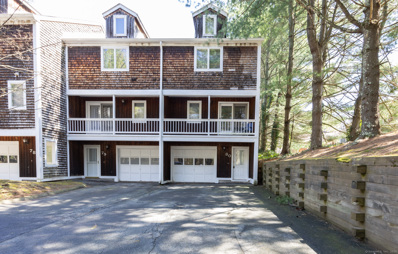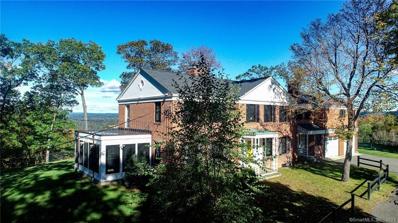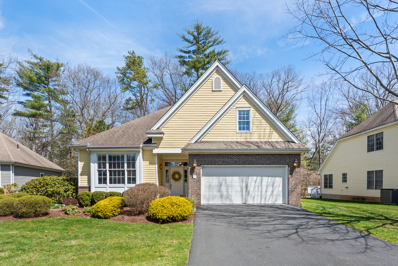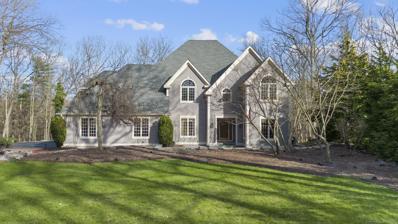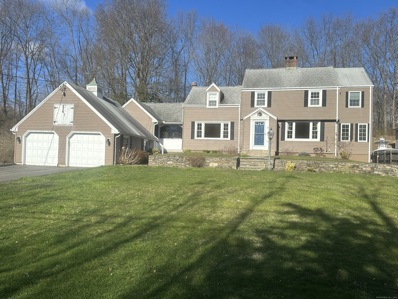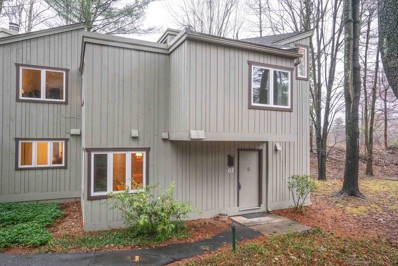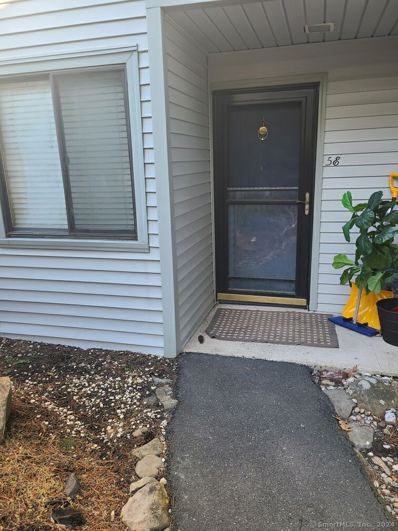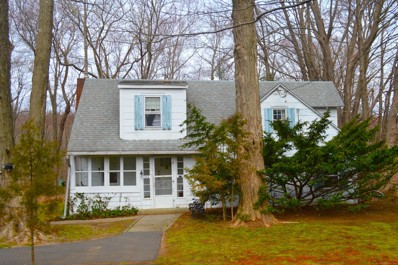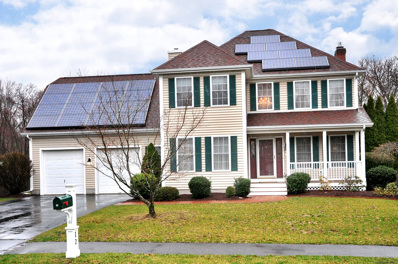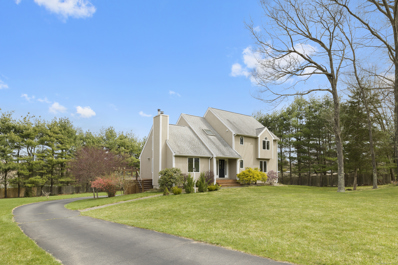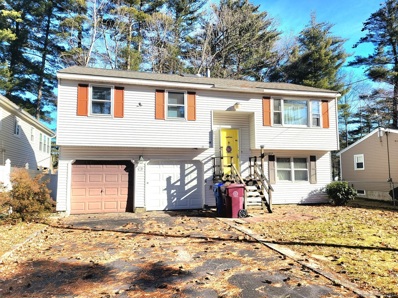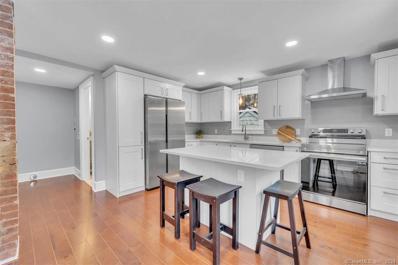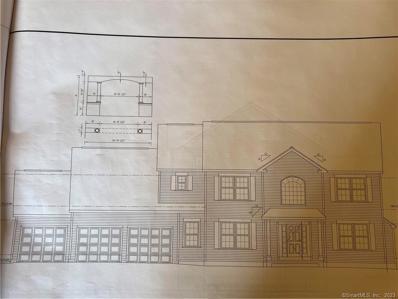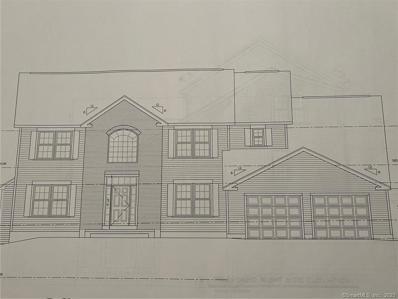Farmington Real EstateThe median home value in Farmington, CT is $415,000. This is higher than the county median home value of $232,600. The national median home value is $219,700. The average price of homes sold in Farmington, CT is $415,000. Approximately 71.56% of Farmington homes are owned, compared to 24.08% rented, while 4.36% are vacant. Farmington real estate listings include condos, townhomes, and single family homes for sale. Commercial properties are also available. If you see a property you’re interested in, contact a Farmington real estate agent to arrange a tour today! Farmington, Connecticut has a population of 25,596. Farmington is more family-centric than the surrounding county with 37.16% of the households containing married families with children. The county average for households married with children is 29.4%. The median household income in Farmington, Connecticut is $94,785. The median household income for the surrounding county is $69,936 compared to the national median of $57,652. The median age of people living in Farmington is 43.8 years. Farmington WeatherThe average high temperature in July is 83 degrees, with an average low temperature in January of 15.3 degrees. The average rainfall is approximately 51.1 inches per year, with 34.3 inches of snow per year. Nearby Homes for Sale |
