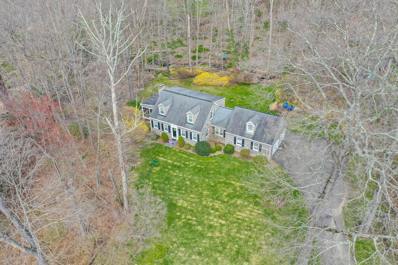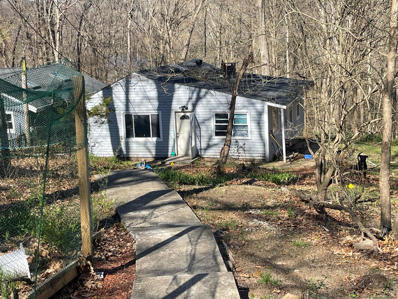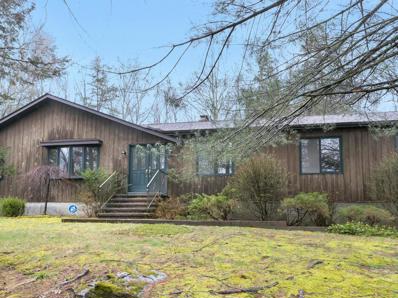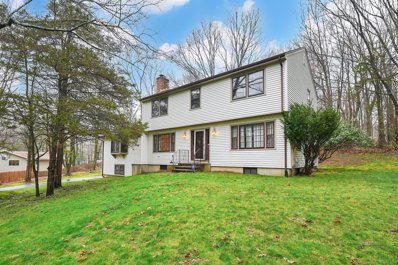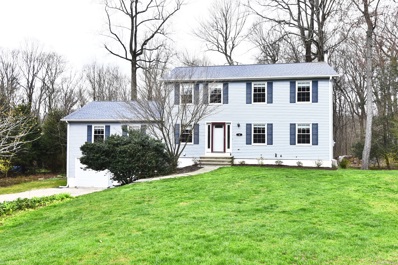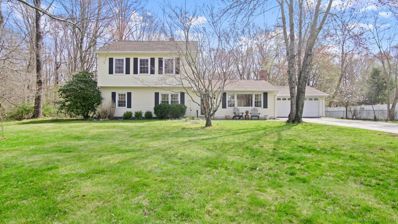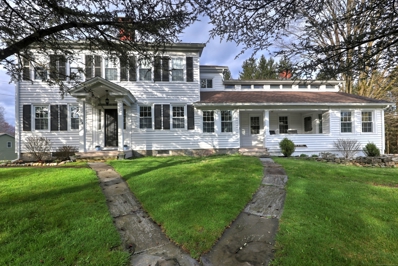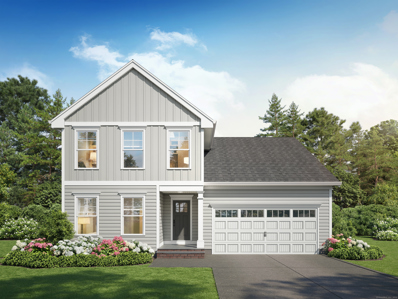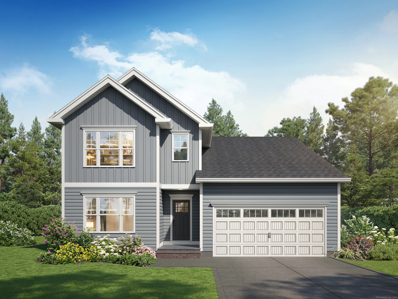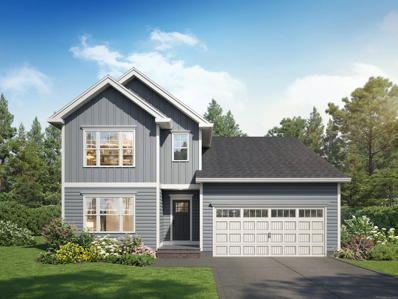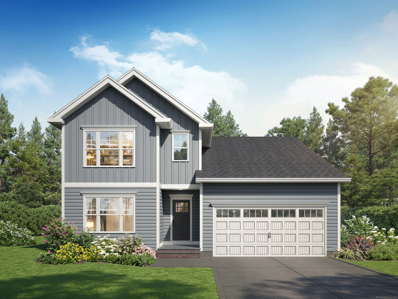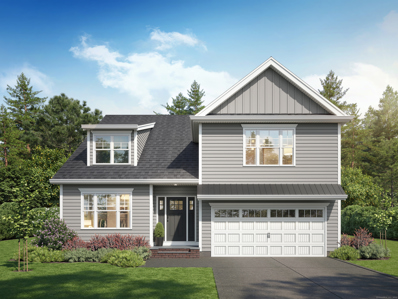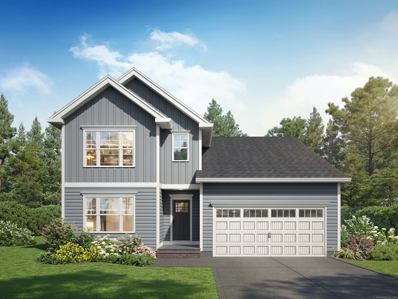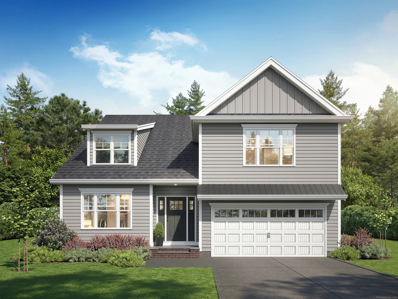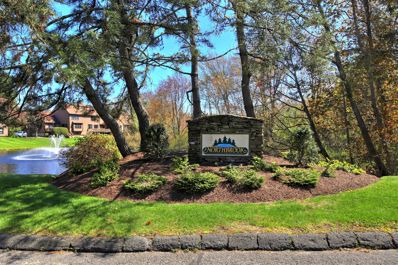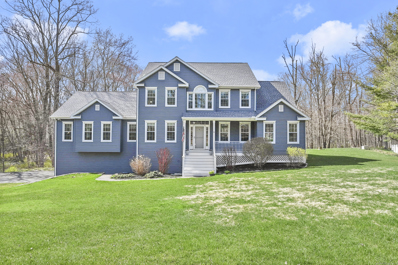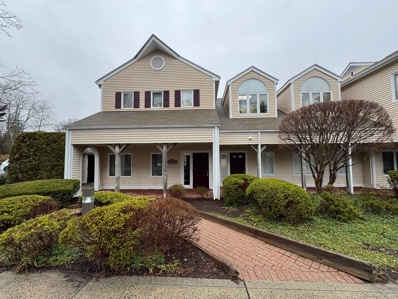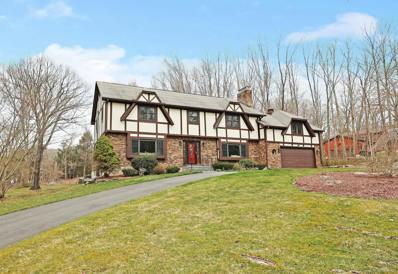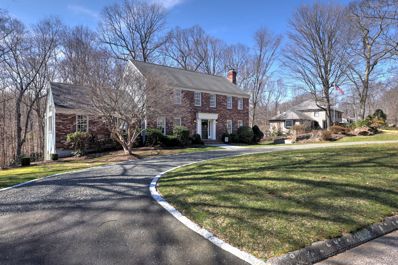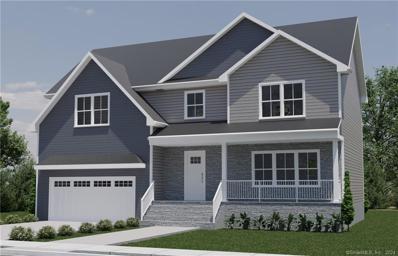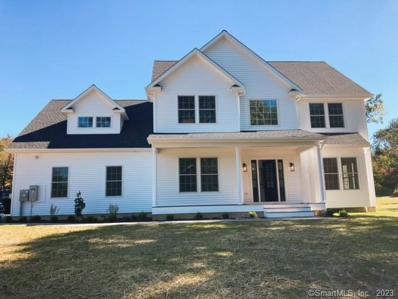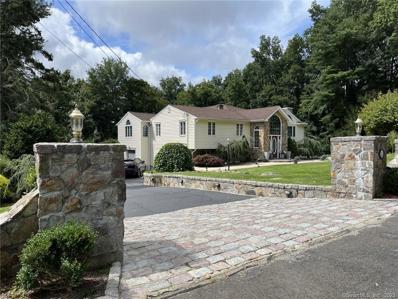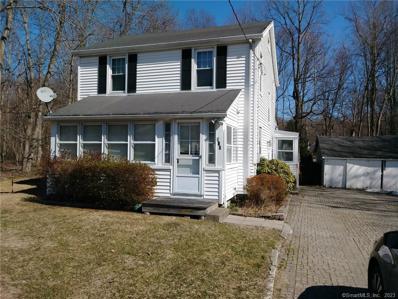Monroe CT Homes for Sale
$399,900
17 Lynn Drive Monroe, CT 06468
- Type:
- Other
- Sq.Ft.:
- 1,599
- Status:
- NEW LISTING
- Beds:
- 3
- Lot size:
- 1.35 Acres
- Year built:
- 1950
- Baths:
- 2.00
- MLS#:
- 24010435
- Subdivision:
- N/A
ADDITIONAL INFORMATION
Welcome to your Quintessential New England home in highly sought after Central Monroe location! This Charming 3-bedroom Cape boasts incredible curb appeal perched on a picturesque 1.3-acre wooded lot. Situated on a beautiful quiet street, it offers easy access to award-winning schools, beautiful parks, and convenient shopping options. As you step inside, you'll immediately be enchanted by the potential this home holds. Relax in the spacious living room, complete with a cozy wood-burning fireplace, ideal for chilly evenings. Step out onto the bonus screened porch (not included in square footage) and take in the tranquil views of the idyllic yard, creating a serene oasis right at home. The kitchen features a spacious cathedral dining area w french doors leading to a patio, perfect for hosting gatherings and creating lasting memories. An adjacent room with pretty built in cabinets (originally formal dining room but currently being used as an office) provides flexibility in use. Upstairs, three bedrooms await, along with a full bath. Convenience meets functionality with the addition of a mudroom, complete with laundry, making everyday tasks a breeze. The large 2-car attached garage w a huge walk-up attic (400+ sq ft), offering plenty of storage options or the potential for future expansion. Don't miss your chance to reside in this Monroe gem and make it your own - schedule a preview today and discover the endless possibilities that await! Home being sold AS IS.
$250,000
58 Pachaug Trail Monroe, CT 06468
- Type:
- Other
- Sq.Ft.:
- 790
- Status:
- NEW LISTING
- Beds:
- 1
- Lot size:
- 0.63 Acres
- Year built:
- 1932
- Baths:
- 1.00
- MLS#:
- 24011131
- Subdivision:
- N/A
ADDITIONAL INFORMATION
Natural beauty and rustic privacy describes this sought after area in Monroe. This cottage like home offers three rooms, one bedroom one bath, wood burning stove. Why rent when you can own this doll house in Monroe! On .63 acre you have much room to expand if you desire, create your own hide away. This property is currently rented for $2,500 per month
$650,000
14 Kimberly Drive Monroe, CT 06468
- Type:
- Other
- Sq.Ft.:
- 3,821
- Status:
- NEW LISTING
- Beds:
- 4
- Lot size:
- 1 Acres
- Year built:
- 1975
- Baths:
- 2.00
- MLS#:
- 24009072
- Subdivision:
- Stepney
ADDITIONAL INFORMATION
This long, low & lovely Ranch-style home sits on an acre with gentle rise off its cul-du-sac street. Some distinctive features of this 10 room opportunity include: 28' custom Kitchen w/delightful eating area & woodstove, 24' Family Room w/floor-to-ceiling brick fireplace, an extraordinary Solarium that could have been a motivating factor for the Beatles and "Here Comes The Sun", 4 bedrooms - a Master with mirrored dressing area & bath w/oversized whirlpool tub, plus a carpeted lower level "Rec Room", that with a little bit of a hug, could add an additional 675 sq ft of enjoyment....and if that is not enough, the location provides for a quick trip to shopping, restaurants, Wolfe Park and the Monroe schools which they are noted for...it doesn't get any better.
$599,900
11 Westview Drive Monroe, CT 06468
- Type:
- Other
- Sq.Ft.:
- 2,385
- Status:
- NEW LISTING
- Beds:
- 4
- Lot size:
- 1.01 Acres
- Year built:
- 1976
- Baths:
- 3.00
- MLS#:
- 24010018
- Subdivision:
- N/A
ADDITIONAL INFORMATION
Welcome to 11 Westview Dr in Monroe! This exquisite 4-bedroom Colonial is a true masterpiece, boasting unparalleled elegance and timeless charm. Situated on a tranquil cul-de-sac, this residence offers the perfect blend of privacy and community living. As you step inside, you're greeted by gleaming hardwood floors that flow seamlessly throughout the main level, creating an inviting ambiance. The heart of the home is the stunning cathedral great room, adorned with soaring ceilings and bathed in natural light. Whether you're hosting gatherings or enjoying quiet evenings by the fireplace, this versatile space is sure to impress. Home features an eat-in-kitchen with plenty of space for all cooking desires. Adjacent to the kitchen, discover the delightful three-season room, boasting a cathedral ceiling and panoramic views of the lush surroundings. This idyllic retreat is perfect for savoring your morning coffee or unwinding after a long day. Retreat to primary bedroom, complete with an ensuite bath and a walk-in closet. Three additional spacious bedrooms offer comfort and flexibility for family and guests alike. Outside, discover your own private oasis, featuring a beautiful yard and private yard. Conveniently located in the sought-after community of Monroe, CT, this home offers easy access to highways for commuting, top-rated schools, shopping/dining, and more. Don't miss out on this wonderful colonial, schedule your showing today!
$595,000
14 Lois Circle Monroe, CT 06468
- Type:
- Other
- Sq.Ft.:
- 2,496
- Status:
- NEW LISTING
- Beds:
- 4
- Lot size:
- 1.22 Acres
- Year built:
- 1988
- Baths:
- 3.00
- MLS#:
- 24008150
- Subdivision:
- Monroe Center
ADDITIONAL INFORMATION
Welcome to 14 Lois Circle! Enjoy all that Monroe has to offer with beautiful parks, award winning schools, great down county commute and minutes to shopping. This 4 bedroom Colonial home is set on a private 1.22 acre lot on a cul-de-sac! Step into this lovely home which features formal living room and dining room. The large eat-in kitchen has granite counters, newer appliances and sliders that step out onto a deck. In addition, There is an enormous family room with full updated bath. This space could be used for in-law or just for play and entertainment. Upstairs you will find 4 nice sized bedrooms. The primary bedroom has a walk in closet and spacious updated bathroom. There are 3 more bedrooms with updated bathroom. There are hardwood floors throughout the house. The windows, vinyl siding and roof are all newer. The boiler and hot water tank were replaced in 2023. There is nothing to do here but move in and enjoy.
$585,000
56 Old Castle Drive Monroe, CT 06468
- Type:
- Other
- Sq.Ft.:
- 2,084
- Status:
- NEW LISTING
- Beds:
- 3
- Lot size:
- 1.13 Acres
- Year built:
- 1972
- Baths:
- 2.00
- MLS#:
- 24010265
- Subdivision:
- East Village
ADDITIONAL INFORMATION
This charming colonial in Monroe offers a perfect blend of modern amenities and serene surroundings. The open floor plan, vaulted ceilings, and cozy fireplace create a welcoming atmosphere for family and guests. The kitchen's white shaker cabinets and butcher block counters provide a stylish and functional workspace. The spacious bedrooms are filled with natural light, while the updated mechanicals and attached garage add convenience. Outside, the flat acre of land features a peaceful brook and wooded area, creating a private oasis. The screened-in porch and built-in pool offer the perfect spot for outdoor gatherings and relaxation during the summer months. With access to great schools, open spaces, Wolfe Park, and shopping nearby, this home truly offers the best of both worlds. Don't miss out on the opportunity to make this lovely colonial your new home in Monroe.
$835,000
104 Elm Street Monroe, CT 06468
- Type:
- Other
- Sq.Ft.:
- 4,819
- Status:
- NEW LISTING
- Beds:
- 6
- Lot size:
- 2.89 Acres
- Year built:
- 1790
- Baths:
- 3.00
- MLS#:
- 24008813
- Subdivision:
- Monroe Center
ADDITIONAL INFORMATION
6 bedrooms, 3 Bath, approximately 5000 sq ft of living space...Unique, Extraordinary, Quirky...definitely not a cookie cutter home! Updated 1790 Colonial keeping many original features, blended mix of antique and modern. Main Floor Open concept Kitchen with pantry, Family Room and Dining area, Full Bath, Office, Sitting Room, Family Game Room, Formal Dining Room, Bonus Recreation Room/ Guest area, Mud Room additionally Laundry Room/ Craft area. Second Floor 6 Bedrooms, 2 Full Bathrooms, spacious Play Room and Reading Room. Plenty of walk in closets throughout with additional storage there is a walk up attic. Multiple decks overlooking private 2.89 acres backed up to Far Mill River. Newer Heating and Central Air, energy efficient spray foam insulation in attic. Home offers too much to list. Convenient location for commuters. Monroe offers beautiful parks, recreational facilities, award-winning schools, shopping and dining.
$684,995
Lot 6 Legacy Lane Monroe, CT 06468
- Type:
- Other
- Sq.Ft.:
- 2,134
- Status:
- NEW LISTING
- Beds:
- 2
- Lot size:
- 0.16 Acres
- Year built:
- 2024
- Baths:
- 3.00
- MLS#:
- 24009970
- Subdivision:
- N/A
ADDITIONAL INFORMATION
The Ridge at Monroe, a 55+ active adult community in the heart of Fairfield County! This subdivision offers a unique opportunity for those seeking a floorplan with a primary bedroom on the main level in standalone homes. Each home is thoughtfully crafted to provide comfort and functionality by local builder AJ Grasso and team. Customize a stunning kitchen with a large center island, tile backsplash and pantry. Spend time by the gas fireplace and check out the view of the rear slider open to a patio or deck. Laundry room located on first floor. Spacious second floor bonus room is perfect for a gym, craft area, theater room, etc. the possibilities are endless! This subdivision benefits from its proximity to local amenities, including shopping centers, restaurants, golf courses, and recreational facilities. The area also boasts beautiful natural surroundings, offering opportunities for outdoor activities and relaxation. Some units in the upcoming phase feature walkout basements. These homes were designed to be quiet, clean and comfortable with advanced technology and systems reducing the cost of home ownership. Directions: GPS use 1271 Monroe Turnpike, Monroe, CT. Photos are of similar homes built by same builder. This floorplan is the Webb Model, the other floorplans can be built on this lot.
$709,995
Lot 10 Legacy Lane Monroe, CT 06468
- Type:
- Other
- Sq.Ft.:
- 2,400
- Status:
- NEW LISTING
- Beds:
- 2
- Lot size:
- 0.16 Acres
- Year built:
- 2024
- Baths:
- 3.00
- MLS#:
- 24009969
- Subdivision:
- N/A
ADDITIONAL INFORMATION
The Ridge at Monroe, a 55+ active adult community in the heart of Fairfield County! This subdivision offers a unique opportunity for those seeking a floorplan with a primary bedroom on the main level in standalone homes. Each home is thoughtfully crafted to provide comfort and functionality by local builder AJ Grasso and team. Customize a stunning kitchen with a large center island, tile backsplash and pantry. Spend time by the gas fireplace and check out the view of the rear slider open to a patio or deck. Laundry room located on first floor. Spacious second floor bonus room is perfect for a gym, craft area, theater room, etc. the possibilities are endless! This subdivision benefits from its proximity to local amenities, including shopping centers, restaurants, golf courses, and recreational facilities. The area also boasts beautiful natural surroundings, offering opportunities for outdoor activities and relaxation. Some units in the upcoming phase feature walkout basements. These homes were designed to be quiet, clean and comfortable with advanced technology and systems reducing the cost of home ownership. Directions: GPS use 1271 Monroe Turnpike, Monroe, CT. Photos are of similar homes built by same builder. This floorplan is the Wolfe Model, the other floorplans can be built on this lot.
$719,995
Lot 8 Legacy Lane Monroe, CT 06468
- Type:
- Other
- Sq.Ft.:
- 2,468
- Status:
- NEW LISTING
- Beds:
- 2
- Lot size:
- 0.16 Acres
- Year built:
- 2024
- Baths:
- 2.00
- MLS#:
- 24009954
- Subdivision:
- N/A
ADDITIONAL INFORMATION
The Ridge at Monroe, a 55+ active adult community in the heart of Fairfield County! This subdivision offers a unique opportunity for those seeking a floorplan with a primary AND secondary bedroom on the main level in standalone homes. Each home is thoughtfully crafted to provide comfort and functionality by local builder AJ Grasso and team. Customize a stunning kitchen with a large center island, tile backsplash and pantry. Spend time by the gas fireplace and check out the view of the rear slider open to a patio or deck. Laundry room located on first floor. Spacious second floor bonus room is perfect for a gym, craft area, theater room, etc. the possibilities are endless! This subdivision benefits from its proximity to local amenities, including shopping centers, restaurants, golf courses, and recreational facilities. The area also boasts beautiful natural surroundings, offering opportunities for outdoor activities and relaxation. Some units in the upcoming phase feature walkout basements. These homes were designed to be quiet, clean and comfortable with advanced technology and systems reducing the cost of home ownership. Directions: GPS use 1271 Monroe Turnpike, Monroe, CT. Photos are of similar homes built by same builder. This floorplan is the Wolfe Den Model, the other floorplans can be built on this lot.
$719,995
Lot 9 Legacy Lane Monroe, CT 06468
- Type:
- Other
- Sq.Ft.:
- 2,468
- Status:
- NEW LISTING
- Beds:
- 2
- Lot size:
- 0.16 Acres
- Year built:
- 2024
- Baths:
- 2.00
- MLS#:
- 24009963
- Subdivision:
- N/A
ADDITIONAL INFORMATION
The Ridge at Monroe, a 55+ active adult community in the heart of Fairfield County! This subdivision offers a unique opportunity for those seeking a floorplan with a primary AND secondary bedroom on the main level in standalone homes. Each home is thoughtfully crafted to provide comfort and functionality by local builder AJ Grasso and team. Customize a stunning kitchen with a large center island, tile backsplash and pantry. Spend time by the gas fireplace and check out the view of the rear slider open to a patio or deck. Laundry room located on first floor. Spacious second floor bonus room is perfect for a gym, craft area, theater room, etc. the possibilities are endless! This subdivision benefits from its proximity to local amenities, including shopping centers, restaurants, golf courses, and recreational facilities. The area also boasts beautiful natural surroundings, offering opportunities for outdoor activities and relaxation. Some units in the upcoming phase feature walkout basements. These homes were designed to be quiet, clean and comfortable with advanced technology and systems reducing the cost of home ownership. Directions: GPS use 1271 Monroe Turnpike, Monroe, CT. Photos are of similar homes built by same builder. This floorplan is the Wolfe Den Model, the other floorplans can be built on this lot.
$774,995
Lot 23 Legacy Lane Monroe, CT 06468
- Type:
- Other
- Sq.Ft.:
- 2,740
- Status:
- NEW LISTING
- Beds:
- 2
- Lot size:
- 0.16 Acres
- Year built:
- 2024
- Baths:
- 2.00
- MLS#:
- 24009951
- Subdivision:
- N/A
ADDITIONAL INFORMATION
The Ridge at Monroe, a 55+ active adult community in the heart of Fairfield County! This subdivision offers a unique opportunity for those seeking a floorplan with a primary AND secondary bedroom on the main level in standalone homes. Each home is thoughtfully crafted to provide comfort and functionality by local builder AJ Grasso and team. Customize a stunning kitchen with a large center island, tile backsplash and pantry. Spend time by the gas fireplace and check out the view of the rear slider open to a patio or deck. Laundry room located on first floor. Spacious second floor bonus room is perfect for a gym, craft area, theater room, etc. the possibilities are endless! This subdivision benefits from its proximity to local amenities, including shopping centers, restaurants, golf courses, and recreational facilities. The area also boasts beautiful natural surroundings, offering opportunities for outdoor activities and relaxation. Some units in the upcoming phase feature walkout basements. These homes were designed to be quiet, clean and comfortable with advanced technology and systems reducing the cost of home ownership. Directions: GPS use 1271 Monroe Turnpike, Monroe, CT. Photos are of similar homes built by same builder. This floorplan is the Zoar Model with a deck and walkout basement. The other floorplans can be built on this lot.
$709,995
Lot 7 Legacy Lane Monroe, CT 06468
- Type:
- Other
- Sq.Ft.:
- 2,400
- Status:
- NEW LISTING
- Beds:
- 2
- Lot size:
- 0.16 Acres
- Year built:
- 2024
- Baths:
- 3.00
- MLS#:
- 24009940
- Subdivision:
- N/A
ADDITIONAL INFORMATION
The Ridge at Monroe, a 55+ active adult community in the heart of Fairfield County! This subdivision offers a unique opportunity for those seeking a floorplan with a primary bedroom on the main level in standalone homes. Each home is thoughtfully crafted to provide comfort and functionality by local builder AJ Grasso and team. Customize a stunning kitchen with a large center island, tile backsplash and pantry. Spend time by the gas fireplace and check out the view of the rear slider open to a patio or deck. Laundry room located on first floor. Spacious second floor bonus room is perfect for a gym, craft area, theater room, etc. the possibilities are endless! This subdivision benefits from its proximity to local amenities, including shopping centers, restaurants, golf courses, and recreational facilities. The area also boasts beautiful natural surroundings, offering opportunities for outdoor activities and relaxation. Some units in the upcoming phase feature walkout basements. These homes were designed to be quiet, clean and comfortable with advanced technology and systems reducing the cost of home ownership. Directions: GPS use 1271 Monroe Turnpike, Monroe, CT. Photos are of similar homes built by same builder. This floorplan is the Wolfe Model, the other floorplans can be built on this lot.
$749,995
Lot 5 Legacy Lane Monroe, CT 06468
- Type:
- Other
- Sq.Ft.:
- 2,740
- Status:
- NEW LISTING
- Beds:
- 2
- Lot size:
- 0.16 Acres
- Year built:
- 2024
- Baths:
- 2.00
- MLS#:
- 24009935
- Subdivision:
- N/A
ADDITIONAL INFORMATION
The Ridge at Monroe, a 55+ active adult community in the heart of Fairfield County! This subdivision offers a unique opportunity for those seeking a floorplan with a primary AND secondary bedroom on the main level in standalone homes. Each home is thoughtfully crafted to provide comfort and functionality by local builder AJ Grasso and team. Customize a stunning kitchen with a large center island, tile backsplash and pantry. Spend time by the gas fireplace and check out the view of the rear slider open to a patio or deck. Laundry room located on first floor. Spacious second floor bonus room is perfect for a gym, craft area, theater room, etc. the possibilities are endless! This subdivision benefits from its proximity to local amenities, including shopping centers, restaurants, golf courses, and recreational facilities. The area also boasts beautiful natural surroundings, offering opportunities for outdoor activities and relaxation. Some units in the upcoming phase feature walkout basements. These homes were designed to be quiet, clean and comfortable with advanced technology and systems reducing the cost of home ownership. Directions: GPS use 1271 Monroe Turnpike, Monroe, CT. Photos are of similar homes built by same builder. This floorplan is the Zoar Model, the other floorplans can be built on this lot.
- Type:
- Condo
- Sq.Ft.:
- 1,766
- Status:
- Active
- Beds:
- 2
- Year built:
- 1986
- Baths:
- 2.00
- MLS#:
- 24009373
- Subdivision:
- Stepney
ADDITIONAL INFORMATION
Discover the serene living experience of Northbrook community, where nature's beauty meets modern convenience. Amidst lush landscaping with several tranquil ponds, this vibrant neighborhood offers an array of recreational amenities including sparkling swimming pools, well-maintained tennis courts, and scenic walking trails. Embrace the outdoors and the wonderful community, that is Northbrook! This unit is a rare gem. Nestled within the Northbrook community, this charming two bedroom, one and one-half bath condominium offers a lifestyle of comfort and serenity. It's one of the very few condominiums that promises privacy and picturesque views. Its glass-enclosed back deck frames a beautiful big, wide and open backyard overlooking the woods. The covered deck also extends your living space, offering three seasons of enjoyment in a private, natural setting. Inside, the updated kitchen shines with stainless steel appliances, complementing the smart upgrades throughout the home. A newer water heater and washer, a smart garage door opener, smart thermostat, as well as an Electric Vehicle ready garage, blends comfort with state-of-the-art living. Rich engineered wood floors throughout the home makes it warm and inviting. - Easy access to major highways (I-95, Merritt Parkway, and Route 84). - Close proximity to shopping centers, dining, and entertainment. - Convenient driving distance to Metro North Railroad, connecting you to New York City, Boston, Philadelphia, and Washington
$744,000
72 Church Street Monroe, CT 06468
- Type:
- Other
- Sq.Ft.:
- 3,312
- Status:
- Active
- Beds:
- 3
- Lot size:
- 1.56 Acres
- Year built:
- 1994
- Baths:
- 3.00
- MLS#:
- 24009332
- Subdivision:
- N/A
ADDITIONAL INFORMATION
Welcome home! This inviting colonial is centrally located in the heart of Monroe within walking distance to the library and the town green farmer's market. From the charming front porch step in to the foyer and prepare to be impressed. A spacious living room and dining room greet you. The kitchen is sunlit and opens directly to the breakfast room with fireplace and room for farm style table. The family room has tremendous space for entertaining. On this level there is also a half bath and a gorgeous sunroom with knotty pine accents. The composite decks wraps around and overlooks the picturesque yard and above ground pool. The upper level of this home has an amazing primary suite full bath with tub and an oversized walk-in-closet. There is also an office/nursery area off of the bedroom. There are 2 additional spacious bedrooms with generous closet space and an updated full bath. A walk-in-attic gives additional storage or expansion potential on the upper level. In the lower level you'll find a recreation room with plenty of room for gaming tables, fitness area and mudroom. Prepare to enjoy your summer sitting on your deck overlooking the property and pool, and enjoying all that Monroe has to offer! A one year Home Warranty is included in the sale of this home for the new owners.
- Type:
- Condo
- Sq.Ft.:
- 589
- Status:
- Active
- Beds:
- n/a
- Year built:
- 1989
- Baths:
- 1.00
- MLS#:
- 24008431
- Subdivision:
- Monroe Center
ADDITIONAL INFORMATION
Welcome to your new office commercial condominium unit, offering a perfect blend of functionality and style. Recently refreshed with newer carpeting, this self-contained space exudes a bright and open atmosphere, inviting you to step in and make it your own. Boasting a covered front walkway, this unit provides both convenience and appeal. Whether you're seeking a professional office space or a creative studio, this versatile property is ready to accommodate your needs. Situated within a conveniently located complex, you'll find easy access to nearby stores and amenities, making it a prime location for your business venture. Take advantage of the proximity to local shops, restaurants, and more, all within walking distance from your doorstep. Don't miss this opportunity to secure a space that combines functionality, convenience, and potential. Schedule a viewing today and envision the possibilities that await in this inviting office condominium unit. THIS IS NOT A RESIDENTIAL UNIT - COMMERCIAL USED ONLY
$719,000
71 Scenic Hill Lane Monroe, CT 06468
- Type:
- Other
- Sq.Ft.:
- 2,925
- Status:
- Active
- Beds:
- 4
- Lot size:
- 1.17 Acres
- Year built:
- 1982
- Baths:
- 4.00
- MLS#:
- 24008055
- Subdivision:
- N/A
ADDITIONAL INFORMATION
Welcome to 71 Scenic Hill Lane in Monroe. Set back from the road on a level lot and a quiet cul-de-sac. Ideally located in Monroe, only minutes from EVERYTHING....center of town, shopping, all amenities, highways and schools. Enter the property via the newly paved circular driveway lined with professional landscaping. The new front stoop welcomes you into this Colonial style home. Hardwood flooring throughout main level. Formal Living Room offers a wood burning Fireplace and convenient access to the upper level (via a spiral staircase). The Family Room opens to the Eat-In-Kitchen and Dining Area.....allowing for natural flow between rooms. The Kitchen features custom built-ins, granite counters, a large entertainment size center island, recessed lighting, stainless steel appliances. The Three Season sunroom adds the perfect living space to this home. Interior features: laundry room/mud room, powder room, interior access to two car attached garage. Upper Level offers three well appointed bedrooms and a Primary Bedroom Suite.One Bedroom includes a walk-in closet+full bathroom w/stall shower.Large, spacious hall full bath w/tile floor+tub/shower. The Primary Bedroom Suite includes (new) wall to wall carpeting, wood burning fireplace, walk-in closet and Primary Full Bath.From the Primary Bedroom, walk into the 'extra' room aka. Loft/home gym/office area.....excellent extra living space for whatever you choose to do with it!
- Type:
- Other
- Sq.Ft.:
- 3,166
- Status:
- Active
- Beds:
- 4
- Lot size:
- 1.1 Acres
- Year built:
- 1986
- Baths:
- 3.00
- MLS#:
- 24003966
- Subdivision:
- N/A
ADDITIONAL INFORMATION
Offering indoor sophistication and luxury this home is functionally designed for today's lifestyle. Bountiful custom cabinetry greets you in the kitchen along with enviable appliances including a sub-zero and two oven/ranges (one Thermidor). Enjoy meals in the kitchen dining area which features a walk-out bay window. Formal living and dining rooms encourage entertaining. Work from the efficient main level office featuring plenty of built-ins and workspace. Unwind in the family room with vaulted pine ceiling, two skylights, sliders, impressive brick fireplace and wet bar. Primary suite features a walk-in closet and full bath with steam shower. Convenient second level laundry. Walkout basement has 10' ceilings making it comfortable for finishing if desired. Two-car garage has extra space for a 3rd car or large equipment if desired. Boiler new 2023. Oil tank replaced 2021.
$719,900
39 Doris Drive Monroe, CT 06468
- Type:
- Other
- Sq.Ft.:
- 2,320
- Status:
- Active
- Beds:
- 3
- Lot size:
- 1.02 Acres
- Year built:
- 2024
- Baths:
- 3.00
- MLS#:
- 170620567
- Subdivision:
- N/A
ADDITIONAL INFORMATION
Under construction 2320 sq ft, 3 bed 2.5 Bath Colonial in established neighborhood. Beautiful established 1.01 acre lot with private back yard with lots of fruit trees (apple, plumb, pear, grape vines, raspberries, etc). Step out of your two car garage and into an expansive mudroom with cubbies, powder room and pantry off kitchen. Open concept kitchen, dining and living area. Second floor features spacious primary bedroom with walk in closet and luxurious bathroom. 2 additional bedrooms, full laundry room and additional bonus office/loft area. Central air and efficient propane heat. Photos are renderings and similar to be built.
$950,000
30 E Village Road Monroe, CT 06468
- Type:
- Other
- Sq.Ft.:
- 3,018
- Status:
- Active
- Beds:
- 4
- Lot size:
- 1 Acres
- Year built:
- 2024
- Baths:
- 4.00
- MLS#:
- 170614629
- Subdivision:
- East Village
ADDITIONAL INFORMATION
NEW CONSTRUCTION!!! Amazing 3000+sqft Colonial breaking ground right after the new year. This 4 bedroom 3.5 bath modern will have 9ft ceilings, White Oak Hardwood floors throughout. Still time to add some customizations. Price listed is for current build plans and finishes.
$899,000
14 Lanthorne Road Monroe, CT 06468
- Type:
- Other
- Sq.Ft.:
- 2,913
- Status:
- Active
- Beds:
- 3
- Lot size:
- 1.1 Acres
- Year built:
- 1963
- Baths:
- 3.00
- MLS#:
- 170611965
- Subdivision:
- Monroe Center
ADDITIONAL INFORMATION
Gorgeous and expanded custom Raised Ranch with quality upgrades throughout! Enter through stone pillars and generous masonry patio to sunny 2 story Palladian entry, Living room with barrel ceiling/Palladian window, formal dining room, custom center isle eat in kitchen with granite, tile & stainless appliances opens to expansive cathedral skylit Family room with custom bar/kitchen and cathedral Den with Palladian window and slider to large Trex deck. FR and Den have herringbone hardwood floor. Primary BR suite with skylit cathedral ceiling, built in vanity/dressing area and custom marble/granite Bath. Marble Hall Bath and 2 additional Bedrooms with generous closets. Lower-level spacious Family room with custom Bath and laundry/utilities with new hi efficiency boiler. 3 garages - one is converted into a cedar closet. Gorgeous and private yard with gazebo, inground heated (propane) pool and playset area! Vacation in your backyard!
$449,000
342 Monroe Turnpike Monroe, CT 06468
- Type:
- Other
- Sq.Ft.:
- 1,944
- Status:
- Active
- Beds:
- 3
- Lot size:
- 0.27 Acres
- Year built:
- 1931
- Baths:
- 2.00
- MLS#:
- 170611729
- Subdivision:
- Monroe Center
ADDITIONAL INFORMATION
Live in and run your own business from home! Wonderful Colonial property zoned for Commercial use (medical office, etc) as well as residential,with 3 bedrooms and 2 full bathrooms, beautiful hardwood flooring. Lots of storage in the basement, washer and dryer hookups available. Driveway plus 2 car garage. Well maintained front and back yards. Wolfe Park located less than 2 miles from house, with multiple recreational benefits. Monroe Elementary School located across the street. Close to shopping centers and other medical facilities on one of the major thoroughfares through Monroe. For further information PRICE REDUCED TO $449,000.

The data relating to real estate for sale on this website appears in part through the SMARTMLS Internet Data Exchange program, a voluntary cooperative exchange of property listing data between licensed real estate brokerage firms, and is provided by SMARTMLS through a licensing agreement. Listing information is from various brokers who participate in the SMARTMLS IDX program and not all listings may be visible on the site. The property information being provided on or through the website is for the personal, non-commercial use of consumers and such information may not be used for any purpose other than to identify prospective properties consumers may be interested in purchasing. Some properties which appear for sale on the website may no longer be available because they are for instance, under contract, sold or are no longer being offered for sale. Property information displayed is deemed reliable but is not guaranteed. Copyright 2021 SmartMLS, Inc.
Monroe Real Estate
The median home value in Monroe, CT is $475,000. This is higher than the county median home value of $340,200. The national median home value is $219,700. The average price of homes sold in Monroe, CT is $475,000. Approximately 84.68% of Monroe homes are owned, compared to 9.2% rented, while 6.11% are vacant. Monroe real estate listings include condos, townhomes, and single family homes for sale. Commercial properties are also available. If you see a property you’re interested in, contact a Monroe real estate agent to arrange a tour today!
Monroe, Connecticut has a population of 19,766. Monroe is more family-centric than the surrounding county with 40.19% of the households containing married families with children. The county average for households married with children is 36.27%.
The median household income in Monroe, Connecticut is $109,631. The median household income for the surrounding county is $89,773 compared to the national median of $57,652. The median age of people living in Monroe is 44.5 years.
Monroe Weather
The average high temperature in July is 84.9 degrees, with an average low temperature in January of 19.2 degrees. The average rainfall is approximately 50.1 inches per year, with 45.3 inches of snow per year.
