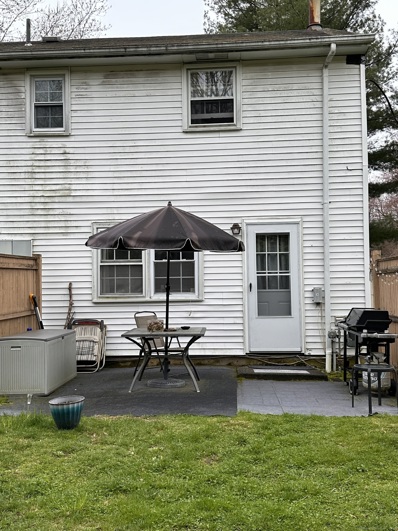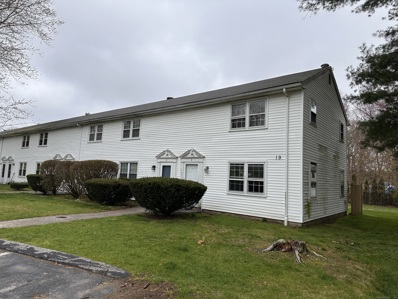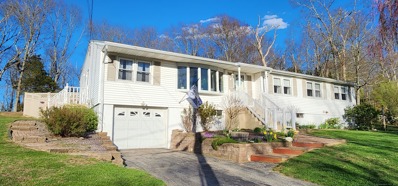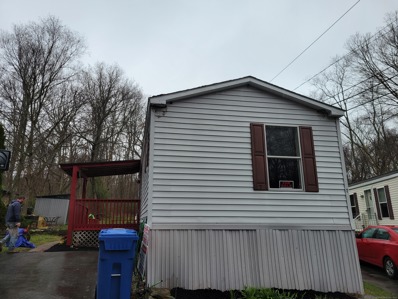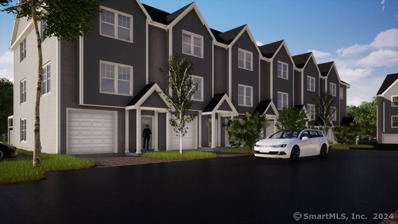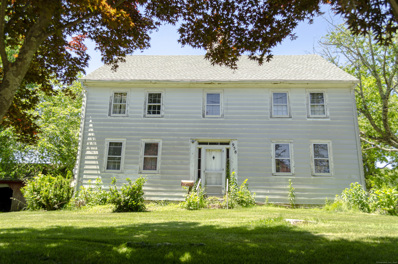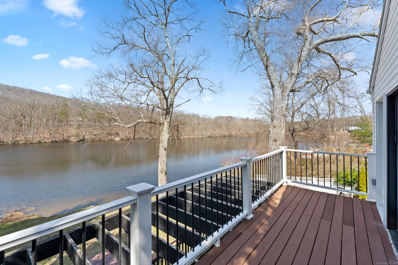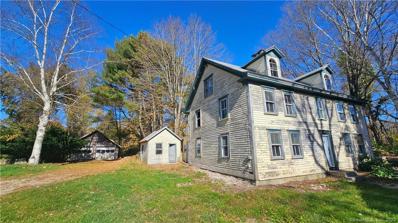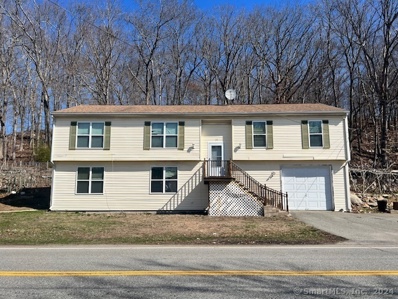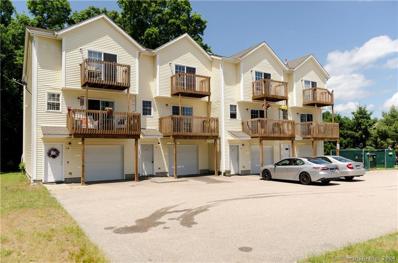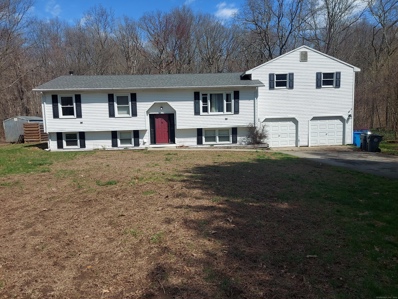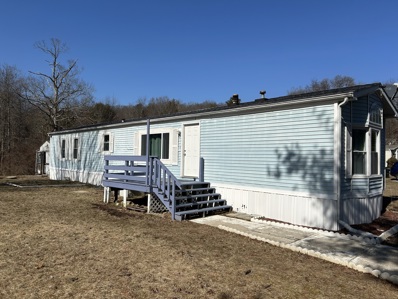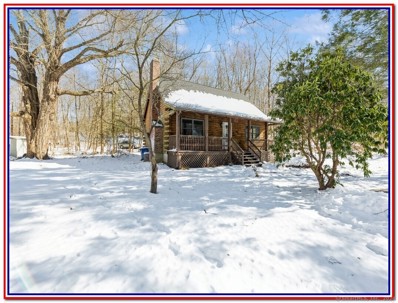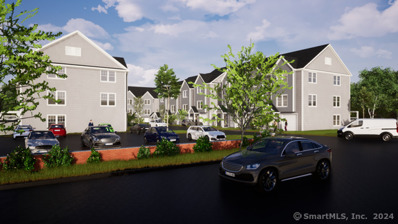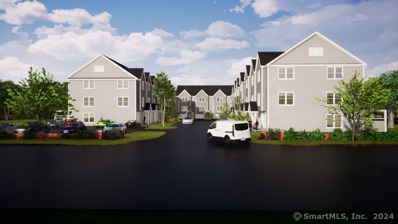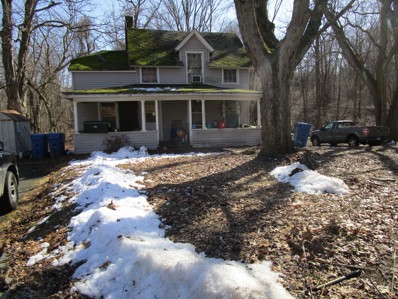Montville CT Homes for Sale
- Type:
- Condo
- Sq.Ft.:
- 960
- Status:
- NEW LISTING
- Beds:
- 2
- Year built:
- 1961
- Baths:
- 1.00
- MLS#:
- 24006136
- Subdivision:
- N/A
ADDITIONAL INFORMATION
This two bedroom end unit townhome is ready for your occupancy. Investment Opportunity. Tenant occupied. Light and Bright Kitchen. Hardwood flooring. Fantastic yard at the end of the complex. This home is sold as is. The middle building in the complex has been condemned due to structural issues. Cash or renovation loans. SOLD AS IS. Shed is tenants and does not convey.
- Type:
- Condo
- Sq.Ft.:
- 960
- Status:
- NEW LISTING
- Beds:
- 2
- Year built:
- 1961
- Baths:
- 1.00
- MLS#:
- 24006142
- Subdivision:
- N/A
ADDITIONAL INFORMATION
This two bedroom end unit townhome is ready for your occupancy. with laminate flooring in living room and Hardwood flooring in the bedrooms. Fantastic yard at the end of the complex. This home is sold as is. The middle building in the complex has been condemned due to structural issues. Cash or renovation loans. SOLD AS IS.
$360,000
19 Ventura Drive Montville, CT 06370
- Type:
- Other
- Sq.Ft.:
- 1,924
- Status:
- Active
- Beds:
- 3
- Lot size:
- 0.65 Acres
- Year built:
- 1962
- Baths:
- 2.00
- MLS#:
- 24011256
- Subdivision:
- Oakdale
ADDITIONAL INFORMATION
Beautiful and Spacious Ranch style home offering an open area concept, 3BD, 2 BA, Living Rm. Dining Rm. Great Rm. with a gas fire place and extra rooms for a bar, study or office space. This home also features 1 car garage, great patio area and a gazebo for grilling or entertaining or just relax watching the sun sets! This home sits on a sloping yard with flower gardens and its on a cul-de-sac making it a quiet street to enjoy.
- Type:
- Other
- Sq.Ft.:
- 924
- Status:
- Active
- Beds:
- 2
- Year built:
- 1993
- Baths:
- 1.00
- MLS#:
- 24009839
- Subdivision:
- Oakdale
ADDITIONAL INFORMATION
Come check out this 3 bedroom, 2 full bath manufactured home. The town street card is wrong. Pretty much move in condition. Covered open porch and shed. Really nice leased lot. Ground lease $450 month includes water, septic, and trash removal. Dog permitted with park owner approval. Only minutes to Route 395. Come take a look Sunday April 14th, 11-1 Agent will be Kim. CHFA financing with 20% down.
- Type:
- Condo
- Sq.Ft.:
- 2,292
- Status:
- Active
- Beds:
- 3
- Year built:
- 2024
- Baths:
- 4.00
- MLS#:
- 24009376
- Subdivision:
- Uncasville
ADDITIONAL INFORMATION
Now Taking Reservations!! Welcome to Wilton's Way, Montville's latest luxury townhome community, featuring the Wisteria model-an end unit that embodies contemporary elegance. This distinguished home presents 3 bedrooms, 3.5 bathrooms across 2200+ sqft, accentuated with elegant hardwood floors. The first level introduces a sizable bedroom with an en suite, ideal as a guest room or home office, plus direct garage access. Ascend to a spacious living and dining area on the second floor, alongside a modern kitchen with stainless steel appliances, a balcony for extended living space, and a half bathroom for guests. The third floor is home to the primary suite with dual closets and a spa-like bathroom, in addition to another bedroom with a private bath. Laundry facilities are conveniently located, with options for customization. Reserve your Wysteria model at Wilton's Way today and personalize your space with custom options. Completion is anticipated for spring/early summer 2024. Secure your spot now to ensure your dream home becomes a reality.
- Type:
- Condo
- Sq.Ft.:
- 2,292
- Status:
- Active
- Beds:
- 3
- Year built:
- 2024
- Baths:
- 4.00
- MLS#:
- 24009337
- Subdivision:
- Uncasville
ADDITIONAL INFORMATION
Now Taking Reservations Welcome to Wiltonâs Way, Montville's latest luxury townhome community, featuring the Willow modelâa unit that embodies contemporary elegance. This distinguished home presents 3 bedrooms, 3.5 bathrooms across 2200+ sqft, accentuated with elegant hardwood floors. The first level introduces a sizable bedroom with an en suite, ideal as a guest room or home office, plus direct garage access. Ascend to a spacious living and dining area on the second floor, alongside a modern kitchen with stainless steel appliances, a balcony for extended living space, and a half bathroom for guests. The third floor is home to the primary suite with dual closets and a spa-like bathroom, in addition to another bedroom with a private bath. Laundry facilities are conveniently located, with options for customization. Reserve your Willow model at Wiltonâs Way today and personalize your space with custom options. Completion is anticipated for spring/early summer 2024. Secure your spot now to ensure your dream home becomes a reality.
- Type:
- Other
- Sq.Ft.:
- 3,252
- Status:
- Active
- Beds:
- 4
- Lot size:
- 9.8 Acres
- Year built:
- 1793
- Baths:
- 3.00
- MLS#:
- 24008040
- Subdivision:
- Raymond Hill
ADDITIONAL INFORMATION
"Antique Colonial with Center Chimney" built circa 1793 has some stories to tell. From Antique floors and hardware to Walk-Up Attic with a smoker in the chimney; then all the way down to the basement, where there is a room in the chimney. Set up as a two-family the second floor is a step back in time with wide board hickory floors and a warm feeling. The living room has a pretty fireplace and plenty of cozy space. The bedrooms are good size. The first floor has oak floors in the bedrooms or back when built was a living room and parlor. This beauty needs to be brought into the 21st century and restored or rehabbed. This is an "AS IS" deal as price reflects. Cash or Hard Money only. Owner will make no repairs. Subject to subdivision approval. House is livable. Property taxes and the assessment will be figured at subdivision. Cesspool has crack in the cover report is attached. There is going to be a solar field in the back of the property. This could be a fabulous property up on the hill over 400 ft. above sea level. Southern Exposure great for moods and gardening. Room to grow and play and build. -------------------Great Opportunity ---------
- Type:
- Other
- Sq.Ft.:
- 2,720
- Status:
- Active
- Beds:
- 3
- Lot size:
- 0.3 Acres
- Year built:
- 1997
- Baths:
- 2.00
- MLS#:
- 24004663
- Subdivision:
- Uncasville
ADDITIONAL INFORMATION
Direct Waterfront. Contemporary Colonial nestled on .30 acres overlooking Horton Cove in Uncasville. Discover the epitome of covefront living in this 3 Bedroom, 2 Full Bathroom home, boasting and expansive 1,920 square feet of living space and a spacious wraparound deck overlooking the waters of Haughton Cove. 125' of frontage on Horton Cove. Living Room and Primary Bedroom have gorgeous unobstructed water views. Full walk out from the lower level to the Cove. Oil Fired Heating, Private Well and Municipal Sewer System. Enjoy the peaceful rhythm of the water, this home is a haven for waterfront activities. Whether you're a boating enthusiast, love to paddle or fish for Carp or Trout, or simply enjoy the peaceful rhythm of the water, this home is a haven for waterfront activities. Don't miss this rare opportunity to own a piece of paradise. Schedule your viewing today and start living the dream of cove front living at it's finest. Additional photos coming soon.
$139,900
116 Fellows Road Montville, CT 06370
- Type:
- Other
- Sq.Ft.:
- 2,727
- Status:
- Active
- Beds:
- 4
- Lot size:
- 0.8 Acres
- Year built:
- 1760
- Baths:
- 2.00
- MLS#:
- 24007706
- Subdivision:
- N/A
ADDITIONAL INFORMATION
Nestled in the charming town of Montville, this historic 1760 home represents a unique investment opportunity for those with a keen eye for restoration and a passion for preserving the past. This property offers an exciting blank slate for those with a vision for renovation. Stripped down to the studs, it is ready for a complete transformation. Located on .8 acres of serene countryside, this property promises tranquility, potential, and proximity to popular attractions. With its vintage charm, spacious interior, and proximity to casinos, this property is the perfect canvas for your dream renovation project.
- Type:
- Other
- Sq.Ft.:
- 1,564
- Status:
- Active
- Beds:
- 5
- Lot size:
- 0.96 Acres
- Year built:
- 2006
- Baths:
- 2.00
- MLS#:
- 24005395
- Subdivision:
- Mohegan
ADDITIONAL INFORMATION
Great location ! The style of home is a raised ranch built in 2006. Looking for space.... This home has 5 bedrooms and 2 bathrooms. It is very conveniently located just off the highways and a few minutes to Mohegan Sun Casino. easy to commute to many of the companies that offer employment in the area. 1500+ sqft of space. Has an attached garage. Heating is with Oil and has warm forced air system.
- Type:
- Condo
- Sq.Ft.:
- 1,396
- Status:
- Active
- Beds:
- 2
- Year built:
- 2006
- Baths:
- 3.00
- MLS#:
- 24004690
- Subdivision:
- Leffingwell
ADDITIONAL INFORMATION
Great townhouse to pick!
$499,000
99 Pires Drive Montville, CT 06370
- Type:
- Other
- Sq.Ft.:
- 3,363
- Status:
- Active
- Beds:
- 5
- Lot size:
- 1.7 Acres
- Year built:
- 1983
- Baths:
- 3.00
- MLS#:
- 24005869
- Subdivision:
- Oakdale
ADDITIONAL INFORMATION
Secluded at the cul-de-sac end of the street, which abuts preservation land with a brook running through the property in the rear yard. This property offers plenty of space for future growth or an in home business. The kitchen was remodeled prior to purchasing the home in 2021. The Laminate throughout the main level is newly installed and all new carpet will be installed in the home prior to closing. The well water test report, from 2021 when home was purchased, is attached for your use.
- Type:
- Other
- Sq.Ft.:
- 1,056
- Status:
- Active
- Beds:
- 2
- Lot size:
- 0.05 Acres
- Year built:
- 1988
- Baths:
- 2.00
- MLS#:
- 24001794
- Subdivision:
- Oakdale
ADDITIONAL INFORMATION
Beautifully remodeled mobile home in Oakridge Gardens. New, new new... kitchen, bathrooms, vinyl plank flooring, carpeting, windows, recessed lighting, furnace. Freshly painted. Primary bedroom with full bath. Large, open kitchen and living area. New appliances, with a large living area, even has a room of the side of main living area! 2 bed 2 full bath and 2 paved parking spots.A Shed with storage on the backside of mobile home. Subject to park owner approval.
- Type:
- Other
- Sq.Ft.:
- 1,346
- Status:
- Active
- Beds:
- 3
- Lot size:
- 0.41 Acres
- Year built:
- 1984
- Baths:
- 2.00
- MLS#:
- 24001031
- Subdivision:
- Oakdale
ADDITIONAL INFORMATION
Welcome to this charming 3-bedroom, 1.5-bathroom log cabin that seamlessly blends rustic charm with modern comfort. Nestled in a tranquil setting, this residence promises a cozy retreat for its lucky occupants. Step inside to discover a thoughtfully remodeled kitchen. The kitchen features updated appliances, ample storage, and a warm ambiance that invites culinary creativity. The heart of the home is the inviting living space anchored by a stunning stone fireplace, creating a focal point that radiates warmth and character. Imagine spending chilly evenings gathered around the fireplace & creating lasting memories. With three well-appointed bedrooms (One on the main level), there's room for everyone to unwind and recharge. The 1.5 baths are tastefully designed, providing convenience without compromising on aesthetics. Make Your Move!
- Type:
- Condo
- Sq.Ft.:
- 2,210
- Status:
- Active
- Beds:
- 4
- Year built:
- 2024
- Baths:
- 3.00
- MLS#:
- 24000544
- Subdivision:
- Uncasville
ADDITIONAL INFORMATION
Welcome to Wiltonâs Way, Montville's premier luxury townhome community, proudly introducing the "Magnolia" model. This desirable end unit is the epitome of modern living, offering a spacious 4-bedroom layout across 2210 sqft, meticulously designed with elegant hardwood floors throughout. The Magnolia model sets itself apart with a thoughtfully designed main floor, featuring a primary bedroom suite for unparalleled convenience and accessibility. The open-concept living and dining areas provide a seamless flow, perfect for entertaining or relaxation, complemented by a full bathroom on the same level. Additionally, it offers the option for including accessible amenities such as custom cabinets, vanities, and showers, designed to cater to a wide range of needs and ensure comfort for all residents. Ascending to the second level reveals an additional primary suite, exuding luxury and privacy, alongside two more bedrooms, offering versatility for families or guests. Each space is crafted with meticulous attention to detail, ensuring every inch of the Magnolia model resonates with comfort and elegance. The Magnolia model is set to debut in the second phase of development at Wiltonâs Way, with availability projected for the end of the year. This presents a unique opportunity to secure a residence tailored to the highest standards of luxury and accessibility. Reserve your Magnolia model today and take the first step towards customizing your dream home at Wiltonâs Way.
- Type:
- Condo
- Sq.Ft.:
- 1,951
- Status:
- Active
- Beds:
- 3
- Year built:
- 2024
- Baths:
- 3.00
- MLS#:
- 24000556
- Subdivision:
- Uncasville
ADDITIONAL INFORMATION
Welcome to Wiltonâs Way, the latest luxury townhome community in Montville, introducing the "Blossom" model. This thoughtfully designed end unit offers a harmonious blend of style and functionality across 1951 sqft of living space, featuring 3 bedrooms and elegantly appointed with hardwood floors throughout. The Blossom model distinguishes itself with a convenient garage on the main level, providing secure and direct access to the home. This level also unfolds into a vibrant open-plan area, where the kitchen, dining, and living spaces seamlessly connect, creating an ideal environment for gatherings and everyday living. A half bath on this floor adds to the convenience, ensuring comfort for residents and guests alike. Ascending to the second level, you'll find a tranquil retreat composed of three bedrooms, including a primary suite that offers a peaceful sanctuary with ample closet space and an ensuite bathroom. The additional bedrooms, versatile and spacious, can accommodate family, guests, or serve as a home office, each designed with comfort and privacy in mind. The Blossom model is set to be a highlight of Wiltonâs Way's second phase, with availability projected for the end of the year. This presents a coveted opportunity to secure a home that perfectly balances modern luxury with practical living. Reserve your Blossom model today at Wiltonâs Way and embrace the chance to personalize your space in this desirable community.
$195,000
60 Gay Hill Road Montville, CT 06382
- Type:
- Other
- Sq.Ft.:
- 1,412
- Status:
- Active
- Beds:
- 2
- Lot size:
- 2.04 Acres
- Year built:
- 1900
- Baths:
- 1.00
- MLS#:
- 170626832
- Subdivision:
- N/A
ADDITIONAL INFORMATION
Attention investors! Two houses on one lot. Second house is 784 sq ft. Both homes need repairs and updating. Please no government financing. Cash or rehab is best. Great for rental or owner occupied in one home and rent the second.

The data relating to real estate for sale on this website appears in part through the SMARTMLS Internet Data Exchange program, a voluntary cooperative exchange of property listing data between licensed real estate brokerage firms, and is provided by SMARTMLS through a licensing agreement. Listing information is from various brokers who participate in the SMARTMLS IDX program and not all listings may be visible on the site. The property information being provided on or through the website is for the personal, non-commercial use of consumers and such information may not be used for any purpose other than to identify prospective properties consumers may be interested in purchasing. Some properties which appear for sale on the website may no longer be available because they are for instance, under contract, sold or are no longer being offered for sale. Property information displayed is deemed reliable but is not guaranteed. Copyright 2021 SmartMLS, Inc.
Montville Real Estate
The median home value in Montville, CT is $322,500. This is higher than the county median home value of $227,800. The national median home value is $219,700. The average price of homes sold in Montville, CT is $322,500. Approximately 76.6% of Montville homes are owned, compared to 13.79% rented, while 9.61% are vacant. Montville real estate listings include condos, townhomes, and single family homes for sale. Commercial properties are also available. If you see a property you’re interested in, contact a Montville real estate agent to arrange a tour today!
Montville, Connecticut has a population of 19,384. Montville is less family-centric than the surrounding county with 25.27% of the households containing married families with children. The county average for households married with children is 28.12%.
The median household income in Montville, Connecticut is $72,639. The median household income for the surrounding county is $69,411 compared to the national median of $57,652. The median age of people living in Montville is 43.5 years.
Montville Weather
The average high temperature in July is 83.3 degrees, with an average low temperature in January of 18.6 degrees. The average rainfall is approximately 49.2 inches per year, with 28 inches of snow per year.
