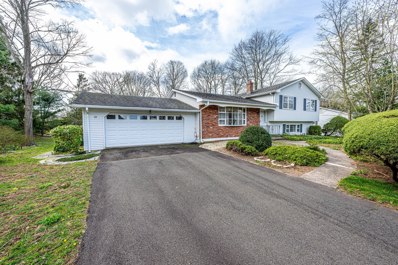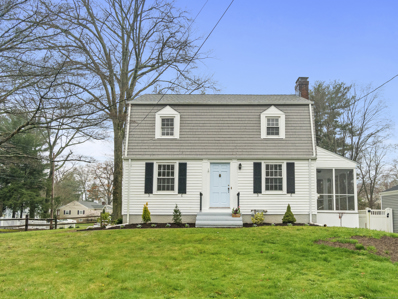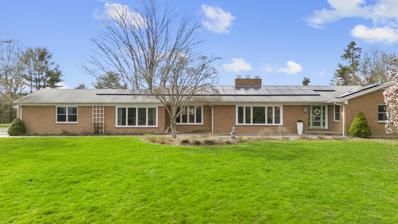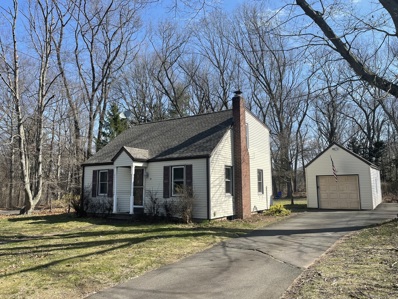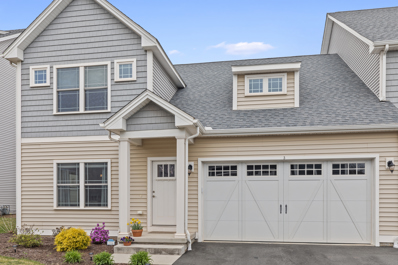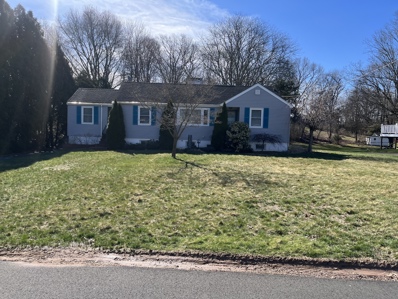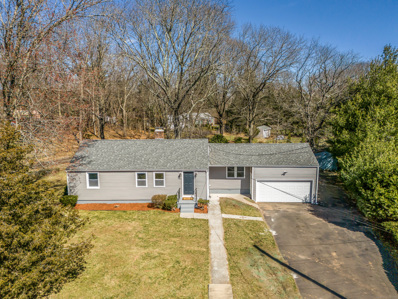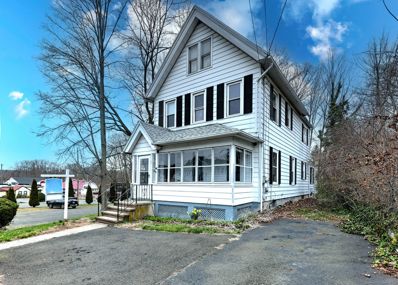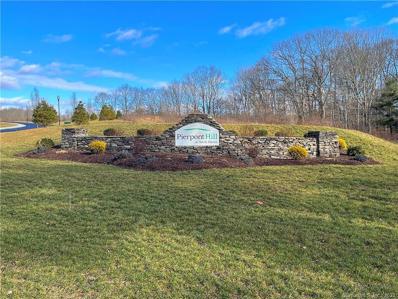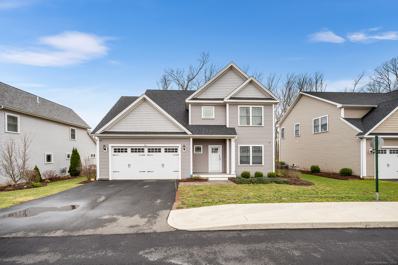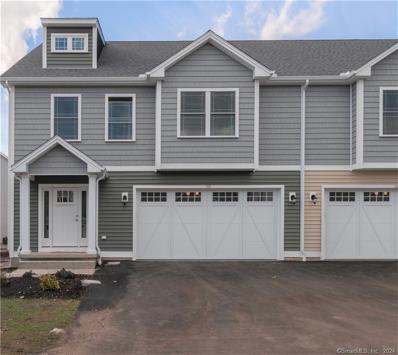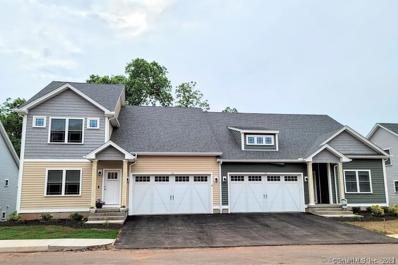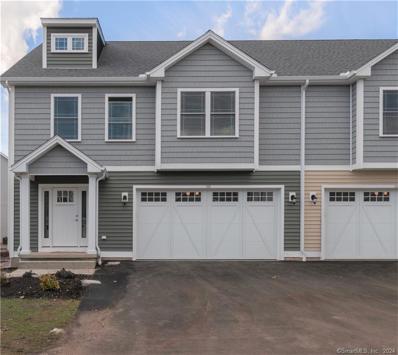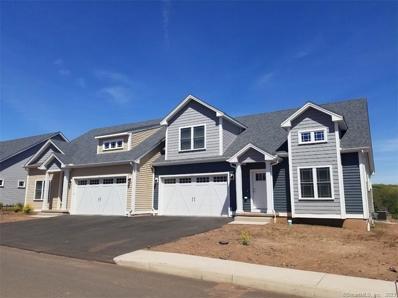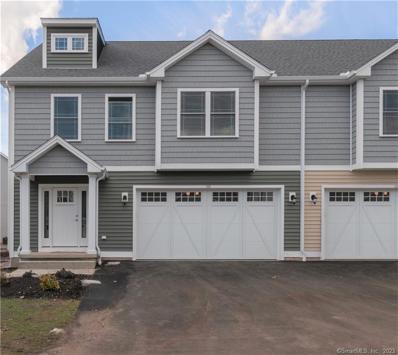N Haven Real EstateN Haven real estate listings include condos, townhomes, and single family homes for sale. Commercial properties are also available. If you see a property you’re interested in, contact a N Haven real estate agent to arrange a tour today! N Haven, Connecticut has a population of 65,442. The median household income in N Haven, Connecticut is $39,191. The median household income for the surrounding county is $64,872 compared to the national median of $57,652. The median age of people living in N Haven is 30.7 years. N Haven WeatherThe average high temperature in July is 82.5 degrees, with an average low temperature in January of 22.2 degrees. The average rainfall is approximately 49 inches per year, with 31 inches of snow per year. Nearby Homes for Sale |
