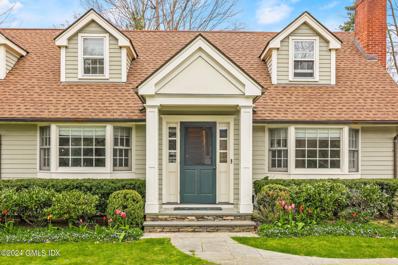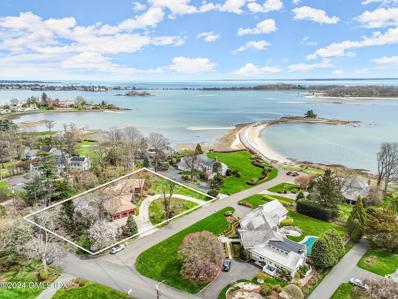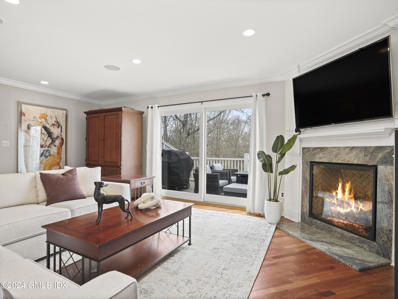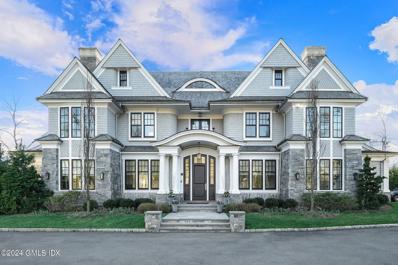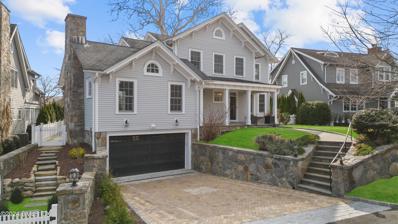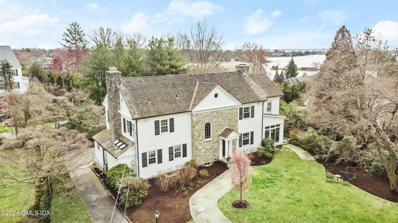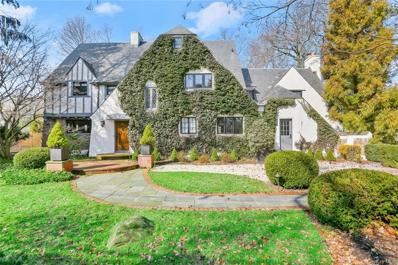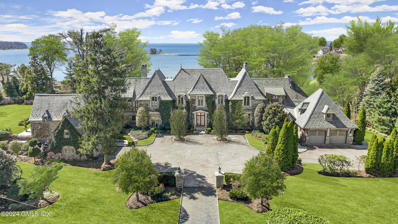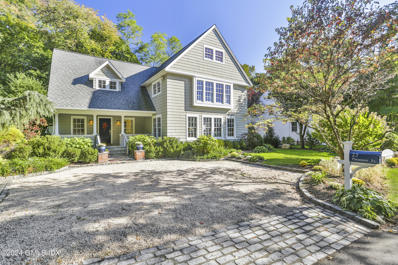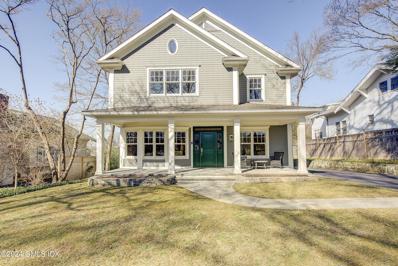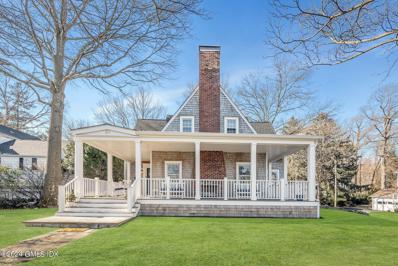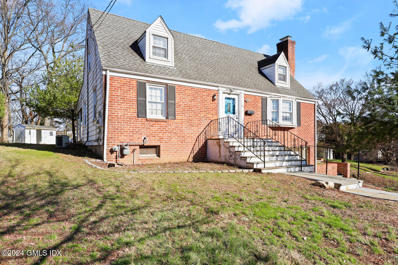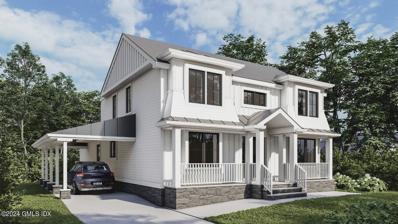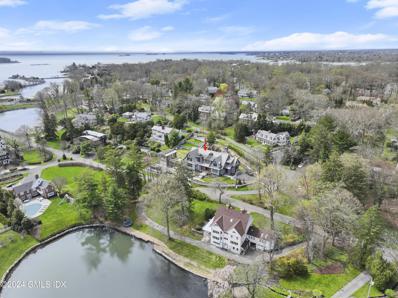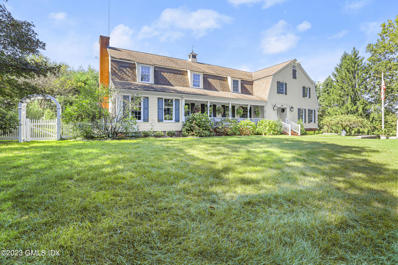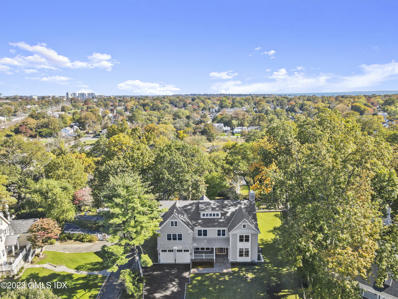Riverside CT Homes for Sale
$2,695,000
15 Verona Drive Riverside, CT 06878
Open House:
Sunday, 4/21 1:00-3:00PM
- Type:
- Other
- Sq.Ft.:
- 2,884
- Status:
- NEW LISTING
- Beds:
- 4
- Lot size:
- 0.35 Acres
- Year built:
- 1960
- Baths:
- 3.00
- MLS#:
- 120295
ADDITIONAL INFORMATION
PHOTOS coming on Friday, when showings begin! Delightful expanded cape on a coveted dead end cul-de-sac in Riverside. Sidewalks to playgrounds, library, beautiful Binney Park, tennis courts, playing fields and the train! This classic is built for adult entertaining and casual living alike. Step down great room with fireplace and french doors to patio. Updated island kitchen. Fabulous primary with balcony, fireplace, office alcove, walk in closet, tons of storage & huge bath with steam shower. 3 additional bedrooms and 2 baths - one on the main floor ideal for nanny or guests. Finished lower level boasts full gym, family room, and separate laundry room with double sinks. Recent updates include NEW HVAC and ROOF, among other improvements over the past 3 years. Not to be missed!
$4,995,000
1 Seagate Road Riverside, CT 06878
- Type:
- Other
- Sq.Ft.:
- 4,159
- Status:
- NEW LISTING
- Beds:
- 4
- Lot size:
- 0.9 Acres
- Year built:
- 1973
- Baths:
- 6.00
- MLS#:
- 120306
ADDITIONAL INFORMATION
Renovate the existing 4,159SF ranch, or build your dream home with zoning and CAM approved plans in the only gated private association in Riverside, Harbor Point. 1 Seagate Road is a 0.90 acres homesite located 500ft from the association's private peninsula, Elias Point, a quarter mile crescent beach with a BBQ picnic area, fire pits, boat ramp, and kayak storage. The approved plan imagines a new home with the backyard and pool oriented toward endless water views over three levels. The proposed coastal shingle style home features 6 bedrooms, 8 bathrooms, an elevator and ~7,700SF interior. Harbor Point also possesses a deep-water pier and floating cement docks, accessible via a path at the end of Pilot Rock Lane. Property will be sold as is.
- Type:
- Other
- Sq.Ft.:
- 1,992
- Status:
- NEW LISTING
- Beds:
- 3
- Year built:
- 1977
- Baths:
- 4.00
- MLS#:
- 120296
ADDITIONAL INFORMATION
Spacious and updated 3 bedroom, 3.5 bath condo in desirable Silo Hill. Open concept main floor with beautifully updated kitchen, dining area with built-ins and living room with a gas fireplace. Glass sliders open to an upper deck for grilling and outdoor dining with lovely views of the association pool and woods beyond. The second level offers a primary suite with a tastefully renovated bath, walk-in closet and open stairs to the third floor ideal for a home office. 2 additional bedrooms and bath complete the second floor. Finished, walk-out lower level is a huge bonus with a tv/play room, gym and/or another office space. Designed with a Murphy bed and full bath. Unfinished space allows for great storage and work bench. The lower level terrace is another great outdoor area for gardening
$8,495,000
14 Dawn Harbor Lane Riverside, CT 06878
- Type:
- Other
- Sq.Ft.:
- 7,438
- Status:
- NEW LISTING
- Beds:
- 5
- Lot size:
- 0.89 Acres
- Year built:
- 2015
- Baths:
- 7.00
- MLS#:
- 120249
ADDITIONAL INFORMATION
Stunning five-bedroom coastal Colonial in sought-after Riverside location with resort style amenities including pool, spa, outdoor kitchen, veranda, outdoor fireplaces and deeded water rights, offering the perfect spot for relaxation with kayak/paddleboard launch. Stylish interior highlights quartz-clad eat-in kitchen, high ceilings, chic casual and formal rooms, office/library with fireplace, luxurious primary suite, spacious bedrooms, and lower level rec room with wet bar, 2 full baths, gym, wine cellar, sauna and bedroom suite. Attached three-car garage with EV charger. The level, lushly landscaped .89 acre property features a private, fenced-in backyard with pollinator and herb gardens. Wonderful opportunity to live in this coveted association - just in time for summer
$3,895,000
3 Finney Knoll Lane Riverside, CT 06878
- Type:
- Other
- Sq.Ft.:
- 3,402
- Status:
- Active
- Beds:
- 4
- Lot size:
- 0.22 Acres
- Year built:
- 2024
- Baths:
- 5.00
- MLS#:
- 119953
ADDITIONAL INFORMATION
Welcome to 3 Finney Knoll - a premier luxury property in the most convenient location of Riverside. Do not let this one get away! Totally renovated and finished to new construction standards by a local expert builder. This outstanding home boasts main level 9' ceilings, Master suite with walk in closets soaking tub, 3 additional bedrooms, possible 1st floor 5th bedroom. 3.5 baths all tucked neatly on a cul-de-sac right here in the heart of Riverside. Stonework and natural stone are used throughout. Wide plank White Oak Flooring same. The kitchen includes custom cabinets, high-end appliances, Carrara Gold Quartz counter tops. Large center island. Cathedral ceilings in the great living room. Welcome to 3 Finney Knoll - a premier luxury property in the most convenient location of Riverside. Do not let this one get away! Totally renovated and finished to new construction standards by a local expert builder. This outstanding home boasts main level 9' ceilings, Master suite with walk in closets soaking tub, 3 additional bedrooms, possible 1st floor 5th bedroom. 3.5 baths all tucked neatly on a cul-de-sac right here in the heart of Riverside. Stonework and natural stone are used throughout. Wide plank White Oak Flooring same. The kitchen includes custom cabinets, high-end appliances, Carrara Gold Quartz counter tops. Large center island. Cathedral ceilings in the great living room. A beautifully constructed wood burning fireplace. Multi-zone heating and cooling. 2 Natural gas furnaces with six total zones. Finished third floor with full bath. Possible first floor bedroom conversion if needed. 2 Car attached garage with basement access.
$3,800,000
7 Willowmere Avenue Riverside, CT 06878
- Type:
- Other
- Sq.Ft.:
- 4,313
- Status:
- Active
- Beds:
- 4
- Lot size:
- 0.35 Acres
- Year built:
- 1933
- Baths:
- 5.00
- MLS#:
- 120156
ADDITIONAL INFORMATION
A charming 1933 Colonial with stunning architectural details on .35 flat acres in a prime and popular Riverside neighborhood with winter water views. A center hall double-height foyer with graceful side stairs leads through a wide arched door to a step-down living room with a fireplace and doors to a three exposure sun porch. Double arched pocket doors open to formal dining room with bay window. An updated sunny kitchen with granite countertops is adjacent to a family room with built-ins and skylights. Primary suite with luxurious bath and generous walk-in closet. Two double bedrooms and bath complete second floor. Third floor with bedroom and sitting room/bedroom, bath, ample storage and laundry room. Lower level with renovated family room with wood burning fireplace and door to outside garden.
$4,500,000
84 Meadow Rd Riverside, CT 06878
- Type:
- Single Family
- Sq.Ft.:
- 4,958
- Status:
- Active
- Beds:
- 6
- Lot size:
- 1.1 Acres
- Year built:
- 1923
- Baths:
- 8.00
- MLS#:
- H6298897
ADDITIONAL INFORMATION
Welcome to 84 Meadow Road. This six-bedroom, eight-bathroom luxurious home is located in Riverside's Willowmere Association with deeded rights to the private beach and dock. The exterior is classic stone and stucco with exquisitely landscaped gardens and mature trees. Inside you'll be amazed by the natural flow and bright spaces. Entertaining is a breeze in the open living spaces - from the living room with fireplace, dining room, to the sophisticated parlor with bar, top of the line kitchen, family room & second fl game room with vaulted ceilings. Not to mention the fabulous outdoor stone terrace and fireplace. There is even an in-law suite over the garage. Don't miss the opportunity to call this move-in ready residence your home sweet home! Primary bedroom has wardrobe closet & walk-out to expansive deck overlooking backyard, landscaped gardens & woods. Primary bathroom has Porcelanosa fittings & radiant floor.
$16,995,000
88 Cedar Cliff Road Riverside, CT 06878
- Type:
- Other
- Sq.Ft.:
- 9,416
- Status:
- Active
- Beds:
- 7
- Lot size:
- 1.77 Acres
- Year built:
- 2008
- Baths:
- 11.00
- MLS#:
- 120121
ADDITIONAL INFORMATION
Magnificent one of a kind Riverside Estate designed by award winning architect Douglas Vanderhorn showcases sweeping waterviews and stunning interior brimming with classical elements and luxurious finishes. This thoughtfully 2008 custom built home boasts impeccable details, high ceilings with walls of windows facing the Sound and fabulous covered porches, ideal for indoor / outdoor living, pool and terraces. Original 1929 guest/pool cottage has been beautifully designed to seamlessly connect to the main house through enchanting covered terrace. Expansive 1.77 acres within the coveted Indian Head Association with beach rights.
$2,295,000
23 Pleasant Street Riverside, CT 06878
- Type:
- Other
- Sq.Ft.:
- 3,291
- Status:
- Active
- Beds:
- 4
- Lot size:
- 0.2 Acres
- Year built:
- 2000
- Baths:
- 3.00
- MLS#:
- 120096
ADDITIONAL INFORMATION
Built in 2000 & updated in 2018 this craftsman style colonial features a open floor plan with lots of light and hardwood floors. The gourmet kitchen with stainless steel appliances and granite countertops opens to a very nice family room and dining room. You will find a formal living room with fireplace and French doors opening to an office and spacious deck. On the 2nd floor the primary bedroom offers 2 walk-in closets, a vaulted ceiling and large bath with tub and separate shower. 3 additional bedrooms, hall bath and laundry. Partially finished lower level with great storage and a entrance out to the gardens. Lower level not included in the sq. footage.
$2,699,000
13 Chapel Lane Riverside, CT 06878
- Type:
- Other
- Sq.Ft.:
- 3,028
- Status:
- Active
- Beds:
- 4
- Lot size:
- 0.22 Acres
- Year built:
- 1911
- Baths:
- 3.00
- MLS#:
- 120056
ADDITIONAL INFORMATION
Welcome to your dream home nestled in the heart of Riverside! This meticulously gut-renovated Craftsman home seamlessly blends old-world charm w/ modern functionality. Boasting 3000+sf of living space, this exquisite residence offers 4 bedrooms, 2.5 bathrooms, tall ceilings, multiple living spaces, & an abundance of natural light. Set on a beloved, waterfront street, there's easy access to all Riverside amenities - schools, train, shops & more. The 1st floor offers an open floor plan w/ a library, chef's kitchen featuring Subzero & Miele appliances, adjoining family room & dining nook, powder room, & pantry w/ 2nd laundry hookup. The 2nd floor has 3 guest bedrooms, full bath & primary suite w/ 2 large walk-in closets, a spa-like bathroom w/ radiant heated floors, shower & soaking tub. The basement provides additional storage and houses a laundry room with a secondary refrigerator and freezer. An attic/third floor was designed by the architect for future expansion possibilities. Venture outdoors to a large deck surrounded by a flat yard, beautiful landscaping, & a two-car garage with storage. With its prime location and exceptional features, this home is a GEM not to be missed!
$2,395,000
20 Linwood Avenue Riverside, CT 06878
- Type:
- Other
- Sq.Ft.:
- 3,061
- Status:
- Active
- Beds:
- 4
- Lot size:
- 0.29 Acres
- Year built:
- 1937
- Baths:
- 4.00
- MLS#:
- 119924
ADDITIONAL INFORMATION
Welcome to 20 Linwood Riverside! A rare opportunity awaits in this sought-after Riverside neighborhood. With little to no homes currently on the market here, seize the chance to secure your slice of tranquility and comfort. Location truly sets this property apart. Boasting a spacious, fully fenced backyard, this property offers ample space for outdoor activities, gardening, or simply relaxing in privacy. The heart of the home features an inviting eat-in kitchen, perfect for gatherings and everyday meals. Equipped with new appliances, meal preparation becomes a delight in this culinary space. Don't miss out on the opportunity to make 20 Linwood Riverside your own. Schedule a viewing today and discover the potential of this remarkable property!
$1,400,000
11 Sheephill Road Riverside, CT 06878
- Type:
- Other
- Sq.Ft.:
- 1,856
- Status:
- Active
- Beds:
- 4
- Lot size:
- 0.4 Acres
- Year built:
- 1949
- Baths:
- 2.00
- MLS#:
- 119890
ADDITIONAL INFORMATION
Recently renovated, this 1949 residence has undergone a comprehensive rejuvenation, encompassing full bathroom and kitchen refurbishments, restored flooring, and fresh paint throughout. Upon entry, one is greeted by an inviting living space with wood-burning fireplace and bay window. Adjacent to the living area is the formal dining room and kitchen, perfectly suited for hosting guests. Overlooking the back yard is a spacious family room as well as a full bathroom with 2 bedrooms. Ascending to the upper level, one encounters 2 additional bedrooms and second full bathroom. This home is generously sited on a 0.4 acre situated in close proximately to metro north, I-95, restaurants, shopping, parks and schools. Opportunity to expand or build new up to 6,272 SF TENANT IN PLACE 1/2025
$2,500,000
1 Bonwit Road Riverside, CT 06878
- Type:
- Other
- Sq.Ft.:
- 2,352
- Status:
- Active
- Beds:
- 4
- Lot size:
- 0.19 Acres
- Year built:
- 1954
- Baths:
- 4.00
- MLS#:
- 119617
ADDITIONAL INFORMATION
2023 total remodel by a local, experienced builder. This modern home boasts a first floor primary bedroom suite and 3 additional upstairs bedrooms. There is a large family room with a wood burning fireplace and wet bar with a reverse osmosis filter. The flat, level backyard is fenced, with trees lining the perimeter and a blue stone patio. This ''like new'' house is in the North Mianus school district and close to all amenities. Possibility to add basement bedroom and bath and/or enclose the carport. Property taxes to be updated after Certificate of Occupancy is issued.
$10,995,000
30 Willowmere Avenue Riverside, CT 06878
- Type:
- Other
- Sq.Ft.:
- 7,711
- Status:
- Active
- Beds:
- 6
- Lot size:
- 0.69 Acres
- Year built:
- 2023
- Baths:
- 8.00
- MLS#:
- 119578
ADDITIONAL INFORMATION
Masterfully crafted, newly built Shingle-Style Coastal home sits atop .69 acres in heart of Willowmere Association offering Sound views and fabulous indoor/outdoor entertaining spaces including wraparound porch and huge pavilion. Purchase this nearly completed one-of-a-kind home as is and finish to your specifications or let the current owner/builder finish for agreed upon price. Sunny, modern interior boasts top quality materials and great attention to detail with 11'ceilings, amazing chef's kitchen with custom glass/aluminum cabinetry, double height den with fireplace and formal rooms on main level. Deluxe primary suite with decks; four bedrooms each with custom baths comprise second floor. With walkout lower level playroom, gym, media, au-pair suite and five car garage parking.
$2,950,000
328 Palmer Hill Road Riverside, CT 06878
- Type:
- Other
- Sq.Ft.:
- 5,007
- Status:
- Active
- Beds:
- 4
- Lot size:
- 0.55 Acres
- Year built:
- 1986
- Baths:
- 5.00
- MLS#:
- 119400
ADDITIONAL INFORMATION
This remarkable 1986 custom-built colonial home boasts 5000 square feet of living space on two floors and offers an ideal setting for gracious living and entertaining. Nestled on a quiet lane in the highly desirable North Mianus school district, this residence offers a peaceful and family-friendly environment. The thoughtfully well-designed layout, provides an open and airy atmosphere with great scale and flow. The property includes a beautiful pool with an exceptionally private setting and a remarkable eight-car garage, ensuring ample space for vehicles, hobbies, or additional storage needs complete with a workshop. This space is a dream come true for any car enthusiast, providing ample room for storage, maintenance, and indulging in your automotive hobbies. Please click the more tab. Additionally, the second floor features a large bonus room that can easily be transformed into two bedrooms with a bath. This flexibility allows for customization to suit your specific needs, whether it be accommodating a growing family or creating a dedicated space for guests. Don't miss the opportunity to own this exceptional home in the coveted North Mianus school district. With its custom design, generous living space, beautiful pool, and car enthusiast's dream garage, this property offers a truly unique and desirable lifestyle. Schedule a showing today and experience the endless possibilities this home has to offer. There is an adjacent, additional .33 acre lot available at $935,000, please see LB.
$5,495,000
27 Weston Hill Road Riverside, CT 06878
- Type:
- Other
- Sq.Ft.:
- 6,607
- Status:
- Active
- Beds:
- 6
- Lot size:
- 0.31 Acres
- Year built:
- 2023
- Baths:
- 7.00
- MLS#:
- 119382
ADDITIONAL INFORMATION
Exquisite Riverside New Construction: Nestled on a peaceful cul-de-sac boasting winter water views of Greenwich Cove, this stylish and meticulously crafted residence embodies the epitome of luxury living. Superior craftsmanship and high design blends opulence and artistry in this home featured in Greenwich Magazine. The interior is adorned with a custom paneled foyer, wide plank oak floors, bespoke fixtures, and textiles that elevate the aesthetic appeal to a new level. The kitchen stands as a testament to the attention to detail, featuring custom cabinetry, extra thick marble countertops, and top-tier Wolf and Sub-Zero kitchen appliances. Spanning 6,600 square feet across four levels, this 6-bedroom, 5.2-bathroom residence offers ample space for sophisticated and comfortable living.


The data relating to real estate for sale on this web site comes in part from the Broker Reciprocity Program of OneKey MLS, Inc. The source of the displayed data is either the property owner or public record provided by non-governmental third parties. It is believed to be reliable but not guaranteed. This information is provided exclusively for consumers’ personal, non-commercial use. Per New York legal requirement, click here for the Standard Operating Procedures. Copyright 2024, OneKey MLS, Inc. All Rights Reserved.
Riverside Real Estate
The median home value in Riverside, CT is $1,161,000. This is higher than the county median home value of $340,200. The national median home value is $219,700. The average price of homes sold in Riverside, CT is $1,161,000. Approximately 75.54% of Riverside homes are owned, compared to 16.28% rented, while 8.17% are vacant. Riverside real estate listings include condos, townhomes, and single family homes for sale. Commercial properties are also available. If you see a property you’re interested in, contact a Riverside real estate agent to arrange a tour today!
Riverside, Connecticut has a population of 8,385. Riverside is more family-centric than the surrounding county with 55.28% of the households containing married families with children. The county average for households married with children is 36.27%.
The median household income in Riverside, Connecticut is $193,194. The median household income for the surrounding county is $89,773 compared to the national median of $57,652. The median age of people living in Riverside is 42.1 years.
Riverside Weather
The average high temperature in July is 84 degrees, with an average low temperature in January of 19.6 degrees. The average rainfall is approximately 50 inches per year, with 33.8 inches of snow per year.
