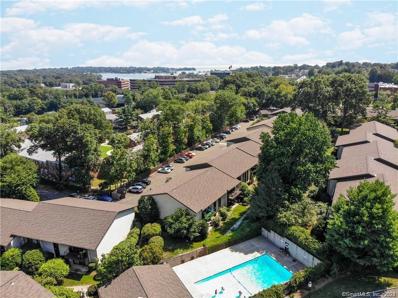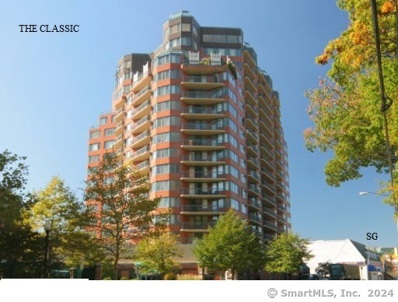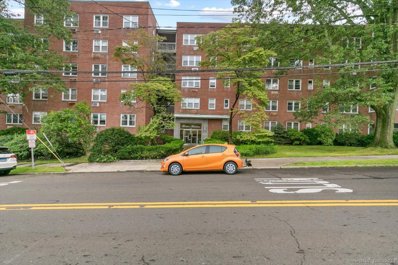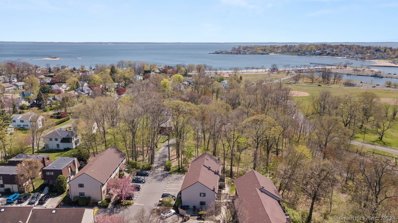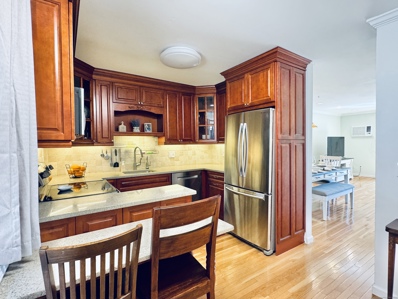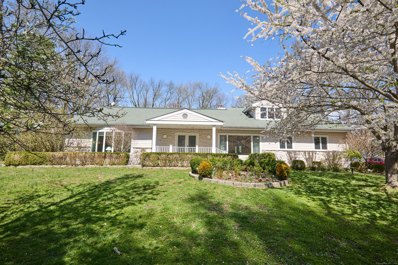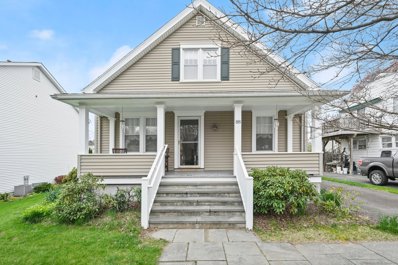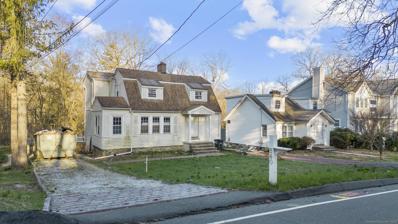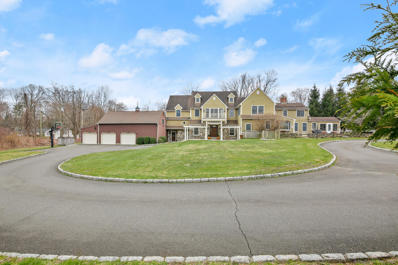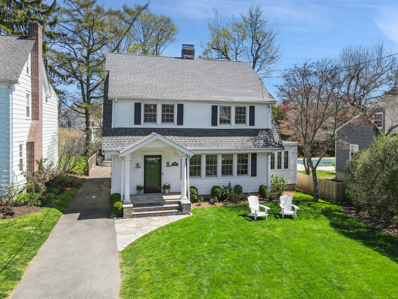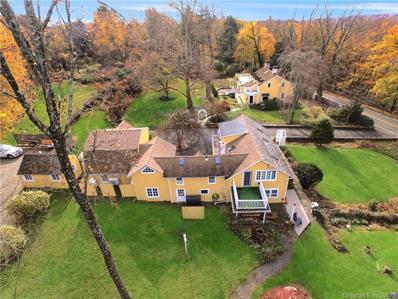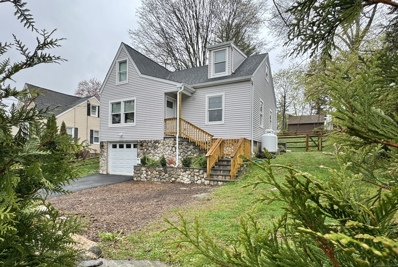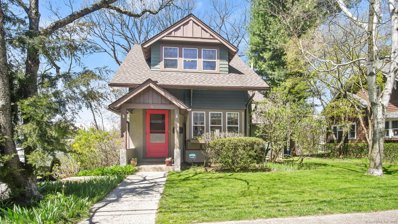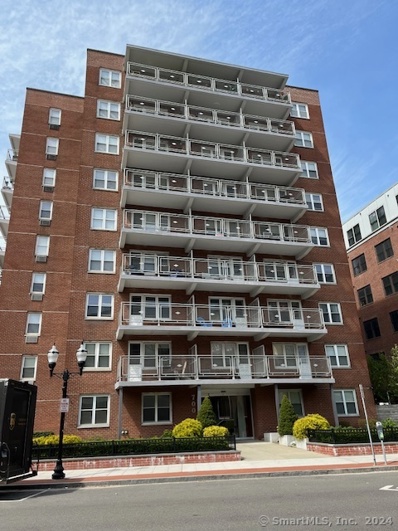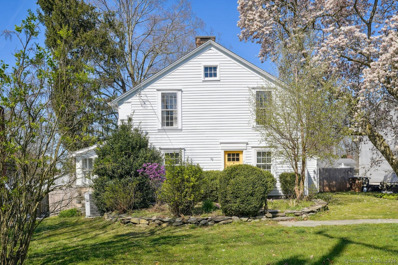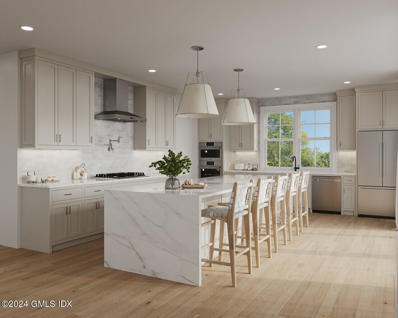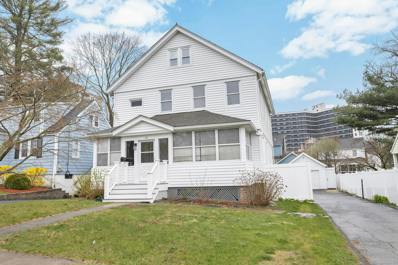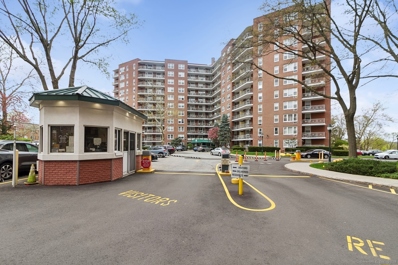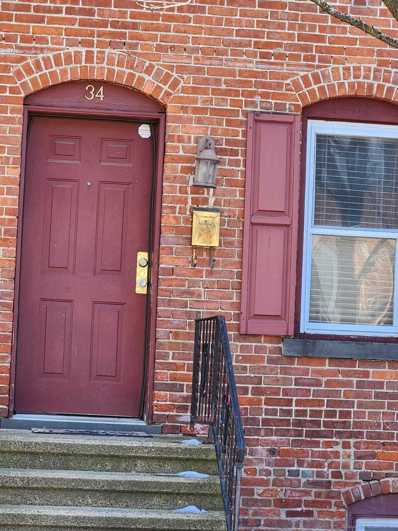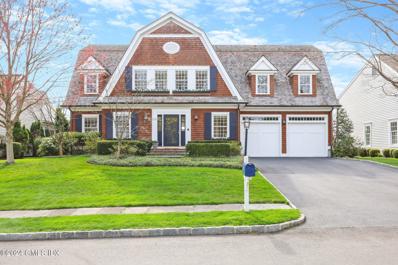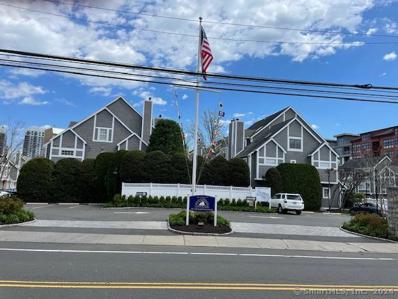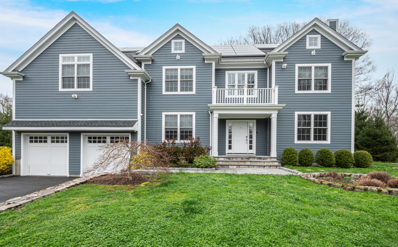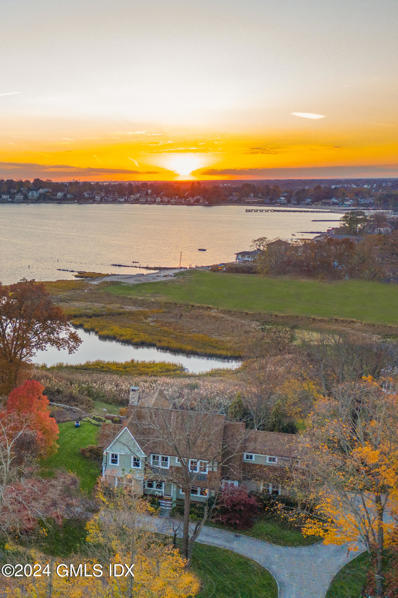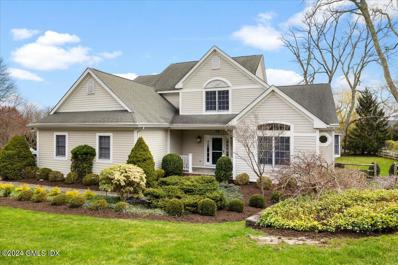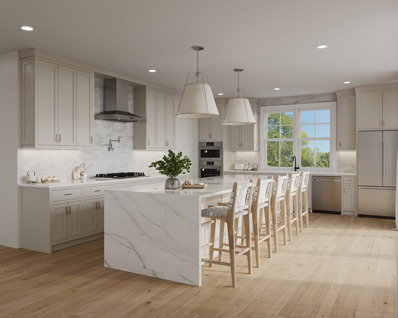Stamford CT Homes for Sale
- Type:
- Condo
- Sq.Ft.:
- 1,202
- Status:
- NEW LISTING
- Beds:
- 2
- Year built:
- 1970
- Baths:
- 2.00
- MLS#:
- 24011894
- Subdivision:
- Glenbrook
ADDITIONAL INFORMATION
Not far from the ocean sits this completely remodeled modern, bright, open floorplan 2nd floor Heywood Heights unit with lots of extras. Hardwood floors and dimmable recessed lights accent the amazing Great Room. The Kitchen features a large quartz counter island and all stainless appliances, including a French door fridge, glass top range, and dishwasher. This unit also features a full-size stackable washer and dryer. Freshly painted, wall-to-wall carpets in bedrooms and huge closets. This unit is one of the very few in the complex with a private garage and also features a separate storage unit. The walk-out balcony offers room for table and chairs and overlooks the beautiful courtyard with fabulous landscaped views. HOA maintains the in-ground pool, pathways throughout the park-like property, and a clubhouse with sauna, shower & baths included. This highly coveted Glenbrook location is close to all public transportation, shopping, beaches, and Chelsea Piers. Ready for immediate occupancy! A must-see. The address for the condo can be confusing - Unit is Building #9, 79 Courtland Ave, Unit 10 (79-10). Storage and garage access information can be found in Confidential Agent Only Remarks.
- Type:
- Condo
- Sq.Ft.:
- 1,267
- Status:
- NEW LISTING
- Beds:
- 2
- Year built:
- 1990
- Baths:
- 2.00
- MLS#:
- 24011849
- Subdivision:
- Mid City
ADDITIONAL INFORMATION
Luxury Living At "The Classic" 25 Forest. Location, location! A 24/7 Concierge Upscale High Rise In The Heart Of Downtown Stamford. A Spacious Styling Gem! Fantastic Floor Plan! 2BR/2 Baths/Den-Dining Area/Balcony/ Rare 2 Garage. Extra Area For Office/Den/Dining. Gourmet Kitchen With Gas Stove And Granite Counters. Balcony Sunny - West Facing, Beautiful Sunsets! Large Primary Bedroom With 2 Closets. Beautiful Limestone Bath With Recessed Lighting. Washer/Dryer In Unit! Rare -Deeded Garage 2 Assigned Spaces with Purchase (No extra cost). BONUS Low HOA $995/m (Large $4M Project Paid!) Recently Renovated "Classic Club" Has Fitness, Lounge For Entertaining, Work Stations, "Hollywood" Styling Rooftop In-Door Pool, Plus A Park With Grills And Walking Path. Pet Friendly. Rentals Allowed 12 Mo Lease.Located Downtown by Stamford Town Center, Metro Train, Restaurants, Theaters, Pickle Ball, And more.
- Type:
- Condo/Townhouse
- Sq.Ft.:
- 3,818
- Status:
- NEW LISTING
- Beds:
- 3
- Year built:
- 1960
- Baths:
- 2.00
- MLS#:
- 24011815
- Subdivision:
- N/A
ADDITIONAL INFORMATION
Location, location, location!!! 3-bedroom, 2-bathroom Co-op apartment in the heart of Stamford, CT ! Enjoy modern comforts and a convenient location in this vibrant neighborhood. Inside, you'll find a spacious living area and a well-equipped kitchen. With all utilities included, you can relax without worrying about bills. The bedrooms provide comfortable retreats, and large windows offer plenty of natural light. Public laundry, and large private ballroom within facility. Located near shopping and dining options, this apartment offers easy access to everything you need. Schedule a tour and make it your new home! Note that the Debt-to-Income (DTI) ratio should not exceed 34%. Additionally, the property must be owner-occupied, and no pets are allowed on the premises. To proceed with the application process, there is a $375.00 application fee payable to The Property Group and a $100.00 background/credit? Check? Fee.
- Type:
- Condo
- Sq.Ft.:
- 1,721
- Status:
- NEW LISTING
- Beds:
- 2
- Year built:
- 1977
- Baths:
- 2.00
- MLS#:
- 24005640
- Subdivision:
- Cove
ADDITIONAL INFORMATION
This property sounds like a dream with its convenient location, amenities, and beautiful surroundings. Whether you choose to take a dip in the pool or enjoy the beach, relaxation and recreation are just steps away. The renovated 2 Bedroom 1.5 bath Tri-level townhouse w/over 2300 sqft of living space offers a modern, bright and elegant living space with gourmet kitchen featuring granite countertops and stainless-steel appliances, open dining room/living room area with a fireplace and sliders to a private deck, it offers both style and functionality. The white oak hardwood floors add a touch of sophistication to the space, while the second level boasting two large bedrooms with multiple closets and a full bath with an air-jet jacuzzi ensures comfort and luxury. The fully finished lower level with a walk-out to private patio, huge family room and private laundry room. Situated in desirable Westcott Cove neighborhood, located in coveted Bishop Meadows association tucked away offering beautifully manicured grounds with clubhouse and in ground pool. Walk to beach, park, tennis courts & new Chelsea Piers. Easy Commute minutes to train, downtown restaurants & shopping, 1 Reserved parking space & plenty of visitor parking. Having both indoor and outdoor spaces for relaxation and enjoyment indeed creates a well-rounded living environment. Don't miss this opportunity
- Type:
- Condo
- Sq.Ft.:
- 1,909
- Status:
- NEW LISTING
- Beds:
- 2
- Year built:
- 1980
- Baths:
- 2.00
- MLS#:
- 24010639
- Subdivision:
- Mid City
ADDITIONAL INFORMATION
Be prepared to fall in love w this chic, stylish, sun-filled townhome with amazing water views, featuring everything on your wish list. This beautiful home was thoughtfully renovated and beautifully enhanced with decorator flair! There is a finished walkout lower level, large LR w sliders to deck open to DR. Main bedroom has Jack & Jill bathroom and double closets, additional bedroom also has double closets. Enjoy your morning coffee on the deck overlooking the river and entertain with ease in this townhome that's minutes from everything but serene and special. Reserved parking for 1 car and plenty of visitor parking. Highest & Best Monday at 5:00
$1,600,000
124 Westover Lane Stamford, CT 06902
- Type:
- Other
- Sq.Ft.:
- 5,498
- Status:
- NEW LISTING
- Beds:
- 5
- Lot size:
- 1 Acres
- Year built:
- 1961
- Baths:
- 6.00
- MLS#:
- 24009922
- Subdivision:
- Westover
ADDITIONAL INFORMATION
Welcome to 124 Westover Ln, a spacious retreat nestled on a professionally landscaped 1-acre lot, located at the end of a cul-de-sac making it very private with little traffic. This magnificent home boasts updates throughout, offering the perfect blend of modern convenience and timeless elegance. With 5 bedrooms, 5.5 bathrooms, and a full basement, there's ample space for comfortable living and entertaining. Step inside to discover a meticulously renovated interior featuring updated bathrooms and a chef's dream kitchen. Sleek countertops, premium appliances, and custom cabinetry elevate the culinary experience. This home has several primary bedroom possibilities. One on the first floor with both a full bath and a half bath ensuite. Two on the second floor, one with access to a balcony that overlooks the back garden and the other with an incredibly spacious walk in closet with two sections and built in shelving. The family room boasts picture shelves and a gorgeous gas fireplace. Outside allows for a serene outdoor escape. Whether you're enjoying al fresco dining on the Terrazzo tiled patio or exploring the gardens, this property offers the ultimate outdoor living. Conveniently located, with an easy commute to NYC, this home combines the tranquility of suburban living with easy access to urban amenities. Don't miss your chance to experience the epitome of luxury living in this stunning updated residence.
$565,000
88 Givens Avenue Stamford, CT 06902
- Type:
- Other
- Sq.Ft.:
- 2,321
- Status:
- NEW LISTING
- Beds:
- 2
- Lot size:
- 0.11 Acres
- Year built:
- 1925
- Baths:
- 3.00
- MLS#:
- 24011115
- Subdivision:
- Cove
ADDITIONAL INFORMATION
One half mile from Cove Island sits this adorable expanded Cape on a dead end street. Relax on your covered front porch and enjoy the salt air. Walk in the front door to the Living room. Beyond LR is the Large Kitchen with Stainless Steel Appliances, ample cabinet and counter space, Island with an overhang for eating area and Large walk-in Pantry. From the living room there are French Doors which open into the Den, Home Office or a Guest Bedroom or whatever your needs are. The Half bath is on this level near the back hallway which leads to a partially covered Deck and yard. The detached Garage is large enough for car and storage room for lawn equipment, bikes and pull down stairs for overhead storage. Two Bedrooms on the second level. The front bedroom has 2 Closets that light when the door is open, and the rear bedroom has a Skylight. The Full Bath with skylight is on this level. Partially finished Heated Basement w/utility room and Side by Side W/D. On the left are 2 Rooms with a Full Bath, Stackable W/D, Refrigerator and sink with counter space. This leads to the back yard which makes it convenient for back yard entertaining. There is pre-wired Motion Sensors on the main level that activate when the front and back doors are opened. Outside there are Motions Sensors in the driveway. Your biggest moneysaver is the Solar Panels which provide power for the A/C, basement heat and other electric needs. Two cats in house. Don't let out. Don't forgot to lock up.
- Type:
- Other
- Sq.Ft.:
- 1,742
- Status:
- NEW LISTING
- Beds:
- 3
- Lot size:
- 0.15 Acres
- Year built:
- 1920
- Baths:
- 3.00
- MLS#:
- 24011519
- Subdivision:
- North Stamford
ADDITIONAL INFORMATION
Attention Investors, Flippers, and Homebuyers Seeking Customization Opportunities This property is situated in the North Stamford neighborhood and offers three bedrooms and three bathrooms. It presents an excellent opportunity for design customization, remodeling, or flipping. The rear deck is fully completed, and the house features Anderson windows throughout. The owner has conducted a septic inspection, which has passed and is in good condition. This house is being sold "AS-IS," as the owner is relocating, which is the reason for selling the property.
- Type:
- Other
- Sq.Ft.:
- 7,599
- Status:
- NEW LISTING
- Beds:
- 4
- Lot size:
- 1.05 Acres
- Year built:
- 1880
- Baths:
- 7.00
- MLS#:
- 24007499
- Subdivision:
- North Stamford
ADDITIONAL INFORMATION
Experience the perfect blend of historical charm and modern luxury in this meticulously designed 7,500+ square foot residence, nestled within the Davenport Farm Association in Stamford, CT. Originally built as a farmhouse in 1880 and fully renovated with large addition in 2006, this home seamlessly integrates its rich heritage with contemporary elegance. Step into the grand foyer and be greeted by expansive living spaces adorned with intricate details and impeccable craftsmanship. The gourmet kitchen, featuring top-of-the-line appliances and a generous island, is perfect for culinary enthusiasts. Retreat to the luxurious master suite with an en-suite bathroom, custom dual walk-in closets, and a private balcony. Additional bedrooms provide comfort and privacy for family and guests. Entertain with ease in the formal living and dining areas, or unwind in the home theate or main level sun room. In addition the home features include a full wine cellar, 3 car attached garage and finished living space above the garage perfect for wine enthusiasts. Conveniently located on the New Canaan border with easy access to Merrit Parkway.
$1,095,000
1920 Shippan Avenue Stamford, CT 06902
- Type:
- Other
- Sq.Ft.:
- 1,543
- Status:
- NEW LISTING
- Beds:
- 4
- Lot size:
- 0.17 Acres
- Year built:
- 1923
- Baths:
- 3.00
- MLS#:
- 24011148
- Subdivision:
- Shippan
ADDITIONAL INFORMATION
Asking for all offers by 5pm Monday April 22nd. Welcome to 1920 Shippan Ave, a captivating 4-bedroom, 2.5-bathroom home nestled in the prestigious Shippan Point neighborhood of Stamford. Situated just a stone's throw away from the water, this residence offers unparalleled proximity to the Long Island Sound, providing breathtaking water views and easy access to waterfront activities. In addition to its prime location near the water, this home is conveniently located near the prestigious Stamford Yacht Club. Step inside to discover a thoughtfully designed interior featuring modern updates and timeless elegance. The recently installed HVAC system ensures year-round comfort, while a new roof adds to the home's appeal and durability. The chef-inspired kitchen boasts sleek countertops, stainless steel appliances, and ample storage space, making meal preparation a breeze. Adjacent to the kitchen, a formal dining area sets the stage for memorable gatherings with family and friends. Upstairs, the luxurious primary suite awaits, complete with a renovated en-suite bathroom offering a tranquil retreat. Three additional well-appointed bedrooms and a beautifully updated full bathroom provide plenty of space for family and guests. Outside, a private backyard oasis beckons, offering the perfect backdrop for outdoor entertaining or relaxation. 8 min drive to Stamford Train / 48 min train to Grand Central
$1,499,000
1263 Westover Road Stamford, CT 06902
- Type:
- Other
- Sq.Ft.:
- 4,544
- Status:
- NEW LISTING
- Beds:
- 6
- Lot size:
- 2.52 Acres
- Year built:
- 1740
- Baths:
- 6.00
- MLS#:
- 24011341
- Subdivision:
- Westover
ADDITIONAL INFORMATION
Welcome to Bantam Farm, an opportunity for a multi-generational family compound with tremendous investment and income opportunities. Located in the desirable section of Westover. The main house, 2 beds guest cottage, 1 bed art studio, petite barn & expansive 2.52 acre flat parcel w/possible subdivision add to the ambiance of a mini estate w/the added benefit of RENTAL INCOME! An inviting stone walkway to the main house welcomes you to the many charming & historic elements you will treasure in this home. 4 beds+3 baths, wide plank hwd floors, 3 fireplaces & built-ins are just the beginning. The home's casual space offers unimpeded flow between rooms & terrific design versatility for a vintage property. An optional first floor primary bedroom suite offers a versatility of living options. Upstairs, there are 3 add'l bedrooms including a second primary w/balcony & private bath +2 bedrooms w/built-ins. A detached building w/private driveway, back yard & entrance offer a legal updated 2 bedroom, 2 bath rental, caretaker or extended family space. The separate art studio also features a kitchenette, full bath & bedroom adding to the investment & INCOME potential of the property. There is also a proposed 1.02 acre parcel in the back that potentially can be subdivided. Sitting atop one of the highest points in Westover w/level lawns, expansive gardens & specimen plantings owning Bantam Farm is a once in generation opportunity. Upgraded systems+automatic generator provide peace of mind
- Type:
- Other
- Sq.Ft.:
- 1,694
- Status:
- NEW LISTING
- Beds:
- 4
- Lot size:
- 0.22 Acres
- Year built:
- 1948
- Baths:
- 2.00
- MLS#:
- 24011098
- Subdivision:
- Mid-Ridges
ADDITIONAL INFORMATION
Move-in ready, like new construction! Recently renovated in past 18 months, enjoy an easy flow of light, airy rooms. This home was taken back to the studs and finished to highest standards, new foam insulation, new wiring, all new electrical, plumbing and heating this home is ready for the entertainer to invite friends and relax on the private patio. Enjoy beautiful finishings, new baths and a designer kitchen! Centrally located in the desirable mid-ridges, near popular restaurants & shops and between Parkway and I95.
$799,000
26 Glen Terrace Stamford, CT 06906
- Type:
- Other
- Sq.Ft.:
- 2,619
- Status:
- NEW LISTING
- Beds:
- 3
- Lot size:
- 0.42 Acres
- Year built:
- 1910
- Baths:
- 4.00
- MLS#:
- 24009762
- Subdivision:
- Glenbrook
ADDITIONAL INFORMATION
Welcome to your charming oasis nestled in the serene Glenbrook neighborhood. This timeless 3-4 bedroom residence, built in 1910, exudes character & warmth at every turn, boasting a fusion of historic charm and modern convenience. Step inside to discover a home brimming with delightful features, including exposed brick accents that whisper tales of yesteryear. The heart of the home beckons with a seamless integration of old and new-a captivating blend that is sure to enchant. A highlight of the property is the thoughtfully designed modern addition. Ascend to the expansive master suite, a tranquil retreat complete with a spacious loft that invites relaxation & rejuvenation. For the young at heart, the oversized playroom in the basement of the new addition promises endless opportunities for fun & games. In addition to its undeniable charm, this residence offers practicality and versatility. A discreetly tucked away in-law suite with a separate entrance provides the perfect solution for multi-generational living or hosting guests with ease and privacy. Outside, the allure continues with lush surroundings and a sense of tranquility. Enjoy the serenity of nature and entertain guests on not one, but two large outdoor decks. A charming flagstone patio sets the stage for intimate gatherings. Adding to the convenience is that the Glenbrook train station and multiple restaurants are within a short walking distance away.
- Type:
- Condo
- Sq.Ft.:
- 870
- Status:
- NEW LISTING
- Beds:
- 1
- Year built:
- 1961
- Baths:
- 1.00
- MLS#:
- 24011019
- Subdivision:
- Mid City
ADDITIONAL INFORMATION
Welcome to urban luxury living in the heart of downtown Stamford! Nestled on the 1st floor, this impeccably designed 1-bedroom, 1-bathroom condo offers the perfect blend of modern convenience and sophisticated charm. As you walk through the meticulously landscaped courtyard, inside you are greeted by an inviting atmosphere accentuated by the spacious layout and abundance of natural light. The recently updated kitchen boasts newer appliances, providing the ideal setting for culinary enthusiasts to showcase their skills. The newly renovated full bathroom is a sanctuary of relaxation, featuring tiling work and contemporary fixtures that elevate the space to a new level of elegance. Enjoy the utmost privacy and comfort with plantation shutters adorning the windows, allowing you to adjust the ambiance to your preference. Efficiency meets style with ceiling fans strategically placed throughout the unit, offering optimal airflow and energy-saving benefits for year-round comfort. Convenience is key with a dedicated parking space located just steps from your front door, ensuring effortless access to your urban oasis. But wait, there's more! This exceptional residential unit also offers the unique versatility of being able to be utilized for commercial or business purposes, presenting an exciting opportunity for entrepreneurs and professionals alike to establish their presence in this vibrant locale. Don't miss out on the chance to experience urban luxury living in downtown Stamford!
- Type:
- Other
- Sq.Ft.:
- 2,428
- Status:
- NEW LISTING
- Beds:
- 4
- Lot size:
- 0.24 Acres
- Year built:
- 1723
- Baths:
- 2.00
- MLS#:
- 24005486
- Subdivision:
- Mid-Ridges
ADDITIONAL INFORMATION
Nestled within the quaint beauty of New England, this enchanting antique colonial invites you to experience the timeless allure of yesteryears with modern comforts. Boasting 4 bedrooms, 2 baths and a wealth of charming features, this home promises a lifestyle of tranquility and elegance. Step through the threshold and into a world where history whispers through every corner. The craftsmanship of 4 fieldstone fireplaces grace the living spaces, each one adding its own rustic charm. Overhead, wood beams stretch across the ceilings, while original wide-board floors lend an authentic touch to the home's character. The kitchen has been thoughtfully updated to blend contemporary convenience with classic charm. A skylight bathes the space in natural light, creating an inviting atmosphere for culinary endeavors and casual gatherings alike. Unwind in the updated bedrooms and bathrooms, where modern finishes complement the home's historic roots, offering a harmonious blend of comfort and style. A sunporch beckons you to bask in the warmth of the sun's rays, providing the perfect spot to savor your morning coffee or curl up with a good book. Outside, a fenced-in backyard sanctuary awaits, complete with a covered brick patio, enchanting stone walls and a freshly painted exterior. Whether you're hosting a summer barbecue or simply enjoying a quiet moment surrounded by nature, this outdoor oasis is sure to delight. Experience the timeless charm of days gone by.
$1,679,000
Address not provided Stamford, CT 06905
- Type:
- Other
- Sq.Ft.:
- 3,481
- Status:
- NEW LISTING
- Beds:
- 4
- Lot size:
- 0.28 Acres
- Baths:
- 4.00
- MLS#:
- 120267
ADDITIONAL INFORMATION
Stamford's newest luxury development is designed to impress. The Reserve at Sterling Ridge is a private enclave of eleven luxury homes sited on a tree-lined drive - close distance to shopping/dining, 6 miles to the coast, and 40 miles to Manhattan. Each residence features designer-curated aesthetics with a nod to the timeless architecture of historic New England. A collaboration between HOBI Award-winning architect and building team, exceptional features include: Hardieboard siding, Marvin windows, Thermador appliances, 9-ft+ and cathedral ceilings, custom cabinetry/millwork, gourmet kitchens, Spabaths with rainfall showers and radiant floor heat, EV charger, to name a few. (Home being offered is Lot 11: The Birch) Construction has now begun. Inquire for floorplans and further detail.
$849,000
115 4th Street Stamford, CT 06905
- Type:
- Other
- Sq.Ft.:
- 2,745
- Status:
- NEW LISTING
- Beds:
- 4
- Lot size:
- 0.18 Acres
- Year built:
- 1927
- Baths:
- 3.00
- MLS#:
- 24009911
- Subdivision:
- Mid City
ADDITIONAL INFORMATION
This gorgeous 4 bedroom and 3 bathroom colonial home is conveniently located in the heart of Stamford. Completely renovated and ready for the new owner. Private and quite street within walking distance to LA Fitness, shopping center and many other amenities. The main level features a spacious living room with fireplace, updated kitchen with granite counter tops and stainless steel appliances, spacious bedroom, full bathroom, mud room and den. 3 bedrooms upstairs with full bath and over-sized laundry room. Finished attic has a full bath and can be used as an extra bedroom, office or playroom.... endless possibilities. Additional laundry located in the basement. Enjoy the lovely level yard, patio, gas heat and a one-car detached garage. Don't miss this opportunity, will not last! Sold as is.
- Type:
- Condo
- Sq.Ft.:
- 725
- Status:
- NEW LISTING
- Beds:
- 1
- Year built:
- 1959
- Baths:
- 1.00
- MLS#:
- 24010804
- Subdivision:
- Glenbrook
ADDITIONAL INFORMATION
Location, location, location, train station and downtown nearby! Fabulous 1 BR condo on the first floor with ample storage, light from many windows and balcony. Common charges include: heat, hot water, cooking gas, trash, basic cable, security, maintenance, assigned parking spot. An abundant of amenities include: pool, gym, playground, storage, pet friendly, and laundry room.
$225,000
34 Brown Avenue Stamford, CT 06902
- Type:
- Condo
- Sq.Ft.:
- 1,296
- Status:
- NEW LISTING
- Beds:
- 2
- Year built:
- 1883
- Baths:
- 1.00
- MLS#:
- 24010760
- Subdivision:
- N/A
ADDITIONAL INFORMATION
34 Brown Ave A.K.A 18 Brown Ave a Town House style condo with 2 bedrooms, 1 full bath, and a basement partially finished. Dead end street. Walking distance to your needs. Short Sale. Price and commission based on third-party approval.
$3,495,000
45 Dolphin Cove Quay Stamford, CT 06902
- Type:
- Other
- Sq.Ft.:
- 4,456
- Status:
- Active
- Beds:
- 6
- Lot size:
- 0.23 Acres
- Year built:
- 2007
- Baths:
- 5.00
- MLS#:
- 120277
ADDITIONAL INFORMATION
This Direct waterfront Shore Colonial was built in 2007. Deep water, west facing rear yard leads to a deep-water boat slip that will accommodate a yacht up to 48'. The dock has 50 and 30 AMP Marine Electrical Service. Bright airy floor plan with 9' ceilings, stone fireplace, custom millwork, wainscoting & wide oak flooring. Primary suite with luxurious his and her baths, gas fireplace, designer walk in closets, separate sitting room, and a private balcony. On the 3rd floor one of the 3 rooms is sound proofed for either office, gym or music studio. Dolphin Cove amenities are pool/cabana, tennis court, pickle ball, beach and club house.
- Type:
- Condo
- Sq.Ft.:
- 1,268
- Status:
- Active
- Beds:
- 1
- Year built:
- 1987
- Baths:
- 1.00
- MLS#:
- 24009544
- Subdivision:
- South End
ADDITIONAL INFORMATION
Spacious living room with vaulted ceiling, skylights, ceiling fan. Open kitchen and dining area. Double doors to master bedroom suite, walk in closet, bathroom, washer/drier. Hardwood floors throughout. Central vac. Circular staircase from living room to loft/2nd bedroom with toilet. Private deck. Attached garage. Inground pool and spa. Access to restaurants. Dock available for purchase at additional price. Seller has a one year furnace service agreement to 12/27/2024 which will transfer with sale.
$2,199,999
37 Old Well Road Stamford, CT 06907
- Type:
- Other
- Sq.Ft.:
- 6,348
- Status:
- Active
- Beds:
- 6
- Lot size:
- 1.05 Acres
- Year built:
- 2016
- Baths:
- 6.00
- MLS#:
- 24010296
- Subdivision:
- Springdale
ADDITIONAL INFORMATION
Stunning Energy Efficient House w Solar Panels, Electric Car Charging Station & Luxurious Amenities This exquisite 6000 sq ft energy efficient house is a true gem, offering a perfect blend of sustainability and luxury. Situated on a spacious 1-acre lot, this remarkable property boasts a range of features designed to provide a comfortable & environmentally friendly living experience. From expansive gourmet - luxury kitchen to the impeccable outdoor entertainment - you will never want to leave home. The house is equipped with solar panels, allowing you to harness the power of the sun and reduce your carbon footprint. Not only will you benefit from lower energy bills, but you can also take advantage of the electric car charging station conveniently located on the premises. With this feature, you can easily charge your electric vehicles, reducing your reliance on fossil fuels & promoting a greener lifestyle. The house features a lavish sauna, providing a tranquil retreat for relaxation and rejuvenation. Enjoy a wine cellar, perfect for wine enthusiasts and connoisseurs. You can store and showcase your prized wine collection in a temperature-controlled environment, ensuring optimal preservation and taste. With a finished attic and basement, this house offers ample space for customization and versatility. Whether you envision a home office, entertainment area, or additional bedrooms, these areas provide endless possibilities to suit your every need.
$2,900,000
65 Wallacks Drive Stamford, CT 06902
- Type:
- Other
- Sq.Ft.:
- 4,909
- Status:
- Active
- Beds:
- 4
- Lot size:
- 0.74 Acres
- Year built:
- 2007
- Baths:
- 6.00
- MLS#:
- 120254
ADDITIONAL INFORMATION
Savor sunsets across Westcott Cove and LI Sound every day from this superb Wallacks Point property. The mesmerizing unobstructed views from this impressive newer colonial are trimmed with perennial gardens and stone walls, and buffered by protected conservation land. Built by in 2007 with forward-thinking design by the architect, Neil Hauck. The interior embraces spectacular South and Westerly views on all three floors. A wide first floor entry is flanked by a light-filled living room and library, and extends through to a beautiful open-plan great room complete with gourmet kitchen, dining area, and family room with stone fireplace, all opening through French doors to a wide deck and covered porch, and large terrace beyond. A well-outfitted pass-through butlers pantry and separate wet bar generate natural flow from the formal front rooms to the great room area overlooking the water. Upstairs a dream-come-true primary suite with fireplace includes a rounded bay sitting room, perfect for reading or just soaking in the sparkle paving the way to Shippan and out to the Sound; a luxe bath with heated floor, and two large walk-in closets with custom built-ins. There are three additional bedrooms with ensuite baths on this floor; one having a vaulted ceiling and balcony. As well, there is a separate laundry and a large studio space with cathedral ceilings that could easily serve as a fifth bedroom suite as it has an adjacent bath. The third floor comprises a versatile loft-like space with full bath. This is ideal for billiards, gym, second family room, or a serious home office with sensational views from both inside and outside on the covered balcony. Extra features include tinted windows, a wide back staircase, cedar roof, an oversized two-car garage, circular driveway, and a whole house generator. Set in a unique gated waterfront community with consistently beautiful houses, this is a rare find in an estate setting. Shore living at its finest, with easy access to transportation, proximity to Chelsea Piers, shopping and restaurants, and yet worlds away from city living.
$1,399,000
35 W Rock Trail Stamford, CT 06902
- Type:
- Other
- Sq.Ft.:
- 2,785
- Status:
- Active
- Beds:
- 4
- Lot size:
- 0.6 Acres
- Year built:
- 1999
- Baths:
- 3.00
- MLS#:
- 120255
ADDITIONAL INFORMATION
Welcome to Westover Woods; a serene enclave of beautiful homes. Minutes away from town, train and shopping, in both Stamford and Greenwich, this home exemplifies lifestyle living. Situated on a cul-de-sac, maintained and landscaped to perfection, this is a rare and special find. The main level open floor plan with abundant natural light, a beautiful stone fireplace, also offers the rare and highly sought after ''first floor primary bedroom'' complete with its own bath and an enormous, oversized walk-in closet. There is a second bedroom/office/den on the main level. Upstairs- open to below-are two additional bedrooms and a bath. Pulldown attic, very large walk out basement to a stone patio, allow for space to expand or abundant storage. A large deck with evening city views looks out to a stunning backyard. Two car attached garage, sprinkler system, central air, city water and sewer. It's time to enjoy an easy refined lifestyle in one of Westover's premiere neighborhoods.
- Type:
- Other
- Sq.Ft.:
- 3,481
- Status:
- Active
- Beds:
- 4
- Lot size:
- 0.28 Acres
- Baths:
- 4.00
- MLS#:
- 24010114
- Subdivision:
- Turn Of River
ADDITIONAL INFORMATION
Stamford's newest luxury development is designed to impress. The Reserve at Sterling Ridge is a private enclave of eleven luxury homes sited on a tree-lined drive - Walking distance to shopping/dining, 6 miles to the coast, and 40 miles to Manhattan. Each residence features designer-curated aesthetics with a nod to the timeless architecture of historic New England. A collaboration between HOBI Award-winning architect and building team. Exceptional features include: Hardieboard siding, Marvin windows, Thermador appliances, 9-ft+ & cathedral ceilings, custom cabinetry/millwork, gourmet kitchens, Spabaths w/ rainfall showers and radiant floor heat, EV charger, more. ALL HOMES OFFER ELEVATOR OPTION. The home shown here is Lot 11, "The Birch", featuring a front porch, classic New England lines, and open concept floorplan. On the main level find a private office/flex space, dining area, fireplaced family room, and stunning kitchen all bordered by a wall of glass sliding doors to the expansive rear patio - The largest outdoor hardscape in the development. The wall of glass gives such an airy and sunlit feel to main living areas. Upstairs, the thoughtful incorporates everything you'd want: Primary suite with fireplace, 2 walk-in closets and Spabath, 2 additional bedrooms with Jack & Jill bath, Guest/Junior Suite with ensuite bath, linen closet, enviable laundry room, and an open foyer to the walk-up third level. Construction has now begun. Inquire for floorplans and further details!

The data relating to real estate for sale on this website appears in part through the SMARTMLS Internet Data Exchange program, a voluntary cooperative exchange of property listing data between licensed real estate brokerage firms, and is provided by SMARTMLS through a licensing agreement. Listing information is from various brokers who participate in the SMARTMLS IDX program and not all listings may be visible on the site. The property information being provided on or through the website is for the personal, non-commercial use of consumers and such information may not be used for any purpose other than to identify prospective properties consumers may be interested in purchasing. Some properties which appear for sale on the website may no longer be available because they are for instance, under contract, sold or are no longer being offered for sale. Property information displayed is deemed reliable but is not guaranteed. Copyright 2021 SmartMLS, Inc.

Stamford Real Estate
The median home value in Stamford, CT is $539,000. This is higher than the county median home value of $340,200. The national median home value is $219,700. The average price of homes sold in Stamford, CT is $539,000. Approximately 49.58% of Stamford homes are owned, compared to 41.76% rented, while 8.66% are vacant. Stamford real estate listings include condos, townhomes, and single family homes for sale. Commercial properties are also available. If you see a property you’re interested in, contact a Stamford real estate agent to arrange a tour today!
Stamford, Connecticut has a population of 128,851. Stamford is less family-centric than the surrounding county with 35.25% of the households containing married families with children. The county average for households married with children is 36.27%.
The median household income in Stamford, Connecticut is $84,893. The median household income for the surrounding county is $89,773 compared to the national median of $57,652. The median age of people living in Stamford is 37 years.
Stamford Weather
The average high temperature in July is 85.6 degrees, with an average low temperature in January of 20 degrees. The average rainfall is approximately 50.6 inches per year, with 31.2 inches of snow per year.
