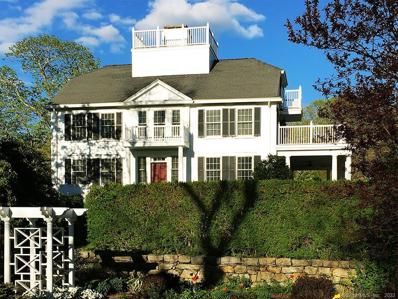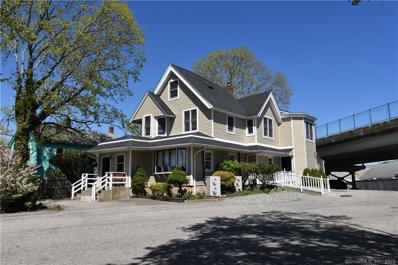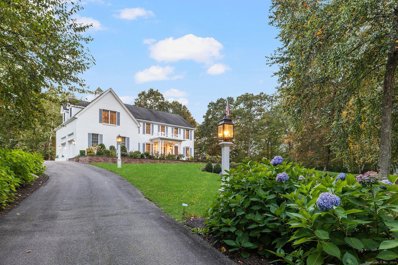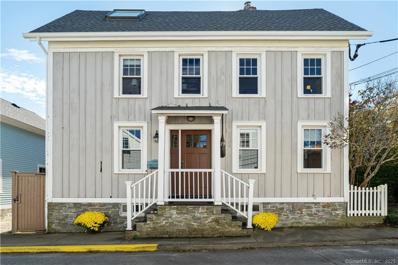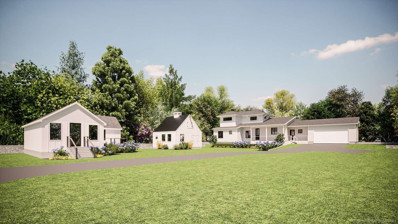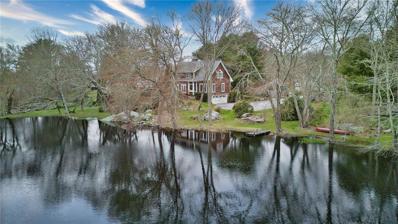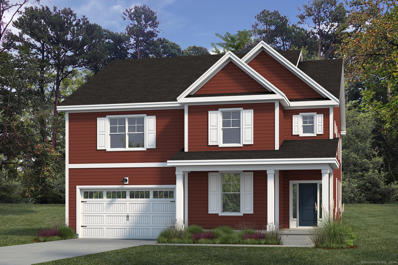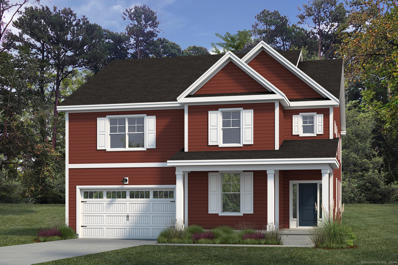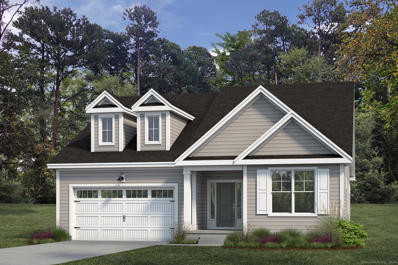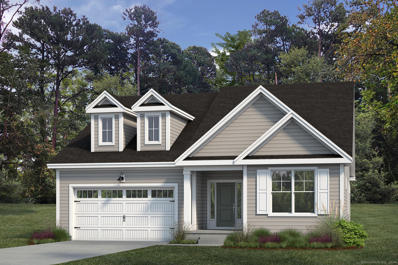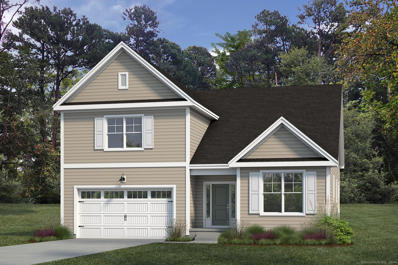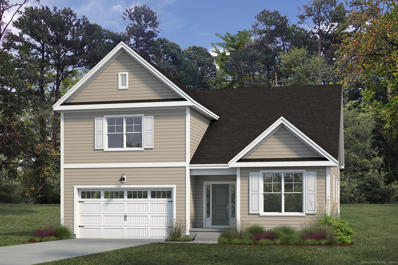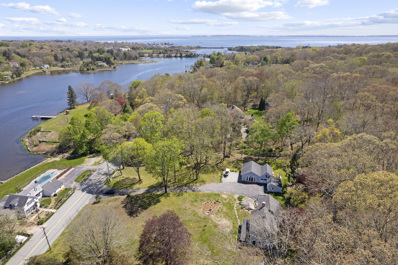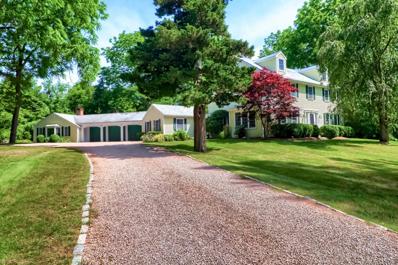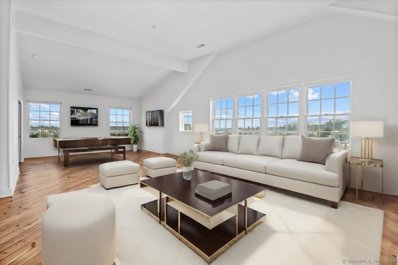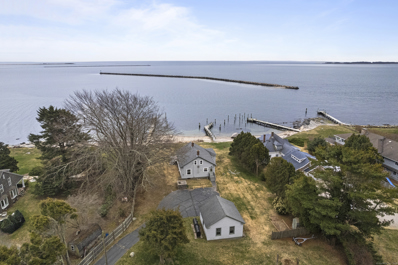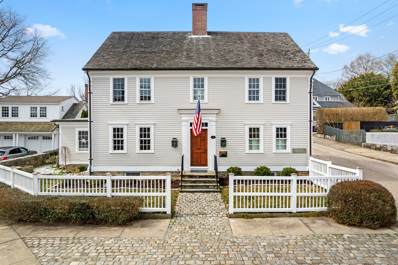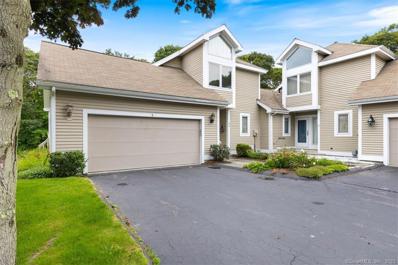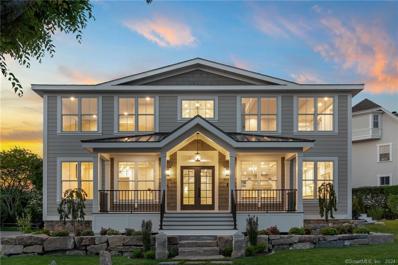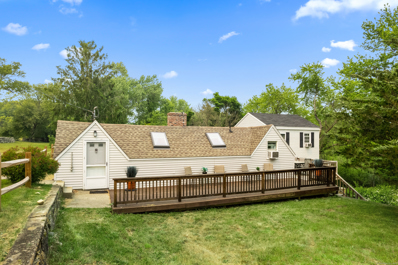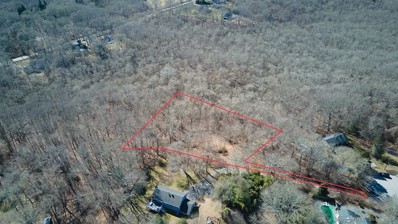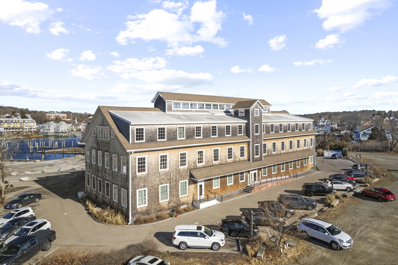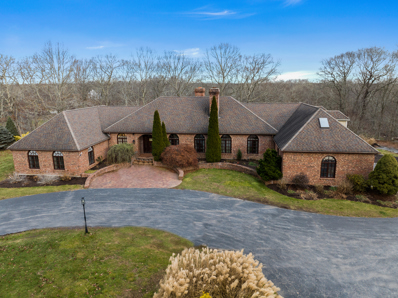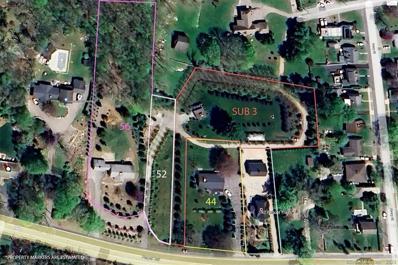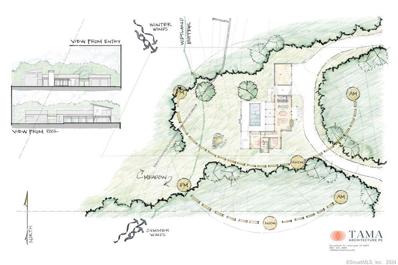Stonington CT Homes for Sale
$4,750,000
30 Church Street Stonington, CT 06330
- Type:
- Other
- Sq.Ft.:
- 5,330
- Status:
- NEW LISTING
- Beds:
- 5
- Lot size:
- 1.03 Acres
- Year built:
- 1796
- Baths:
- 9.00
- MLS#:
- 24010796
- Subdivision:
- Stonington Borough
ADDITIONAL INFORMATION
This meticulously restored three story 1789 Colonial home is located on the highest point in Stonington Village. The large and beautifully landscaped property offers a feeling of complete privacy & tranquility, all within easy walking distance of the village's many charming restaurants and shops, and marina. A luxuriously equipped apartment located over the garage (and legally approved) is perfect for spill over guests, domestic help or for rental income. The 5,330 sq. ft. main home plus the guest house and 2 approved building lots combine for a wonderful and private family compound.
- Type:
- Other
- Sq.Ft.:
- 2,916
- Status:
- NEW LISTING
- Beds:
- 2
- Lot size:
- 0.32 Acres
- Year built:
- 1901
- Baths:
- 4.00
- MLS#:
- 24011034
- Subdivision:
- Stonington Borough
ADDITIONAL INFORMATION
TURN KEY RESTAUARANT OPPORTUNITY WITH LIVING QUARTERS ABOVE THE RESTAURANT! Rare opportunity to own and re-open a well established, family run 68 seat full service restaurant (real estate included) located just steps outside of Stonington Borough. All equipment, furniture and fixtures are included. An owner/operator can run the restaurant and live upstairs offering the ability to quickly gain equity and control your own rent! Plenty of off street parking, this restaurant has a great local following! An investor can gain steady business income if desired. The second floor apartment offers 2 bedrooms, a nice open kitchen/dining/living room space with ample storage available on the finished 3rd floor. Take advantage of the growing culinary destination of Mystic/Stonington! Walk to the boatyard, shopping, library, paddle tennis, community center and highly successful and popular Velvet Mill. Quiet and attractive courtyard in back.
$1,550,000
10 Oak Lane Stonington, CT 06378
- Type:
- Other
- Sq.Ft.:
- 3,956
- Status:
- Active
- Beds:
- 3
- Lot size:
- 2.99 Acres
- Year built:
- 2006
- Baths:
- 5.00
- MLS#:
- 24009450
- Subdivision:
- N/A
ADDITIONAL INFORMATION
Beyond the hydrangea-lined driveway, perched on just under 3 acres of verdant land, explore the beauty of this New England colonial home. Featured in New England Home Magazine for its masterful transformation this must-see property will leave you in awe. The spacious open floor plan kitchen and living room is perfect for entertaining guests, with its vaulted ceilings and large windows that allow for ample natural light. The stunning kitchen features custom cabinetry and antique brass fixtures. This space extends to a newly constructed breakfast porch off the kitchen, with French doors leading out to the stone patio. The first floor also offers a private home office, partial bathroom, laundry area, and garage access. You'll further find a trio of French doors leading you into the custom-designed dining room and sitting area. Upstairs, the primary bedroom awaits, equipped with a custom walk-in closet and an updated primary bathroom. Down the hall, you'll find two bedrooms, each with its own private bathroom. Additional features of this colonial home include refinished hardwoods throughout and a finished basement area equipped with a theatre room and an in-home gym area. This home is conveniently located in close proximity to I-95 making it an ideal choice for commuters. It's also just a short distance away from downtown Mystic, where you can explore the charming historic district. This home truly has it all. Sold in "AS IS" condition, turn key and ready to move in!
- Type:
- Other
- Sq.Ft.:
- 1,619
- Status:
- Active
- Beds:
- 3
- Lot size:
- 0.05 Acres
- Year built:
- 1860
- Baths:
- 3.00
- MLS#:
- 24009118
- Subdivision:
- Stonington Borough
ADDITIONAL INFORMATION
Located in one of best little seaside villages in the Northeast, the 1860 House is a charming, 3-story cottage with sweeping views of Little Narragansett Bay, Sandy Point, and Watch Hill. Originally a 1-family home, it has since been converted into a 2-family, income-producing property w/a strong rental history and demand. Each unit boasts beautiful hardwood floors and extraordinary natural light. The main unit is on floors 2 and 3. FL 3 is a serene, open space with the primary bedroom, a study, and main bath; and a breezy balcony where you can unwind while enjoying the ever-changing views of the bay and inner-borough cove. On FL 2, the kitchen and second bedroom have walkout access to another balcony where you can drink in the salty ocean air. The rental unit is on FL 1. Recently renovated to reflect a Zen-like sophistication, it is in move-in condition. Both units have entry to a large, enclosed garden-patio with filtered and full sunlight-ideal for relaxing and entertaining. Down the street is a bay where you can launch your kayak or paddleboat. A 5-minute walk away are a swimming beach and the panoramic tip of the Stonington peninsula. Take part in holiday festivals and parades, enjoy fish fries, shop in boutiques, linger for dinner at a trendy restaurant, drive to lobster shacks and roadside ice-cream stands. Located midway between NYC and Boston, and with 3 nearby Amtrak train stations, the 1860 House is easily accessible by public transportation.
$1,698,000
16 Smith Street Stonington, CT 06372
- Type:
- Other
- Sq.Ft.:
- 2,768
- Status:
- Active
- Beds:
- 4
- Lot size:
- 1.4 Acres
- Year built:
- 2024
- Baths:
- 4.00
- MLS#:
- 24009107
- Subdivision:
- Mystic
ADDITIONAL INFORMATION
New for spring/early summer 2024! Opportunity to own your own compound, complete with guest house. Let us build your custom home. We're are CT licensed home builder/ developer will finish this estate for you with a one-year warranty. The property is a large lot, nearly 1.5 acres, with a brand-new main house, a guest house and brand-new barn in the heart of historic Old Mystic Village. The property is located at the end of a cul-de-sac. All permits in hand for the brand new 2783 sq ft main house. There is a brand new barn and refurbished guest house. The main house will be 4 bedrooms, 3 1/2 baths with a two-car garage. The home has mainly southern exposures off the great room, a master bedroom suite on the first floor with access to the large deck, another two bedrooms just down the hallway with private bath. The natural lighting is exceptional! The second floor will have a bonus bedroom with private bath. This home will be built similar to a Frank Lloyd Wright home, very nice design! The property also has a 700+ sq ft two-bedroom, one bath guest house that is almost finished with a total renovation. It is very rare to have two dwellings on one property in Mystic, 16 Smith Street offers it all. Next to the guest house is a 475 sq ft brand-new barn with cupola. We will build house to suit, totally custom! Pick your own colors, tile, kitchen, appliances and finishes.
- Type:
- Single Family
- Sq.Ft.:
- 2,561
- Status:
- Active
- Beds:
- 3
- Lot size:
- 11.6 Acres
- Year built:
- 1990
- Baths:
- 3.00
- MLS#:
- 1356178
- Subdivision:
- Pawcatuck
ADDITIONAL INFORMATION
Nestled amidst the serene beauty of the Connecticut shoreline, this exquisite property offers a unique blend of natural splendor and architectural excellence. Spread over 11+ acres, with the majority being a mesmerizing pond, the property is a haven of tranquility. The crown jewel of the landscape is undoubtedly the pond's waterfall - your waterfall - accompanied by a specially designed 'fish ladder', a testament to the property's harmony with nature. Built with meticulous attention to detail, it has been lovingly maintained, preserving its pristine condition. Boasting 2,600SqFt of living space, the residence features three bedrooms and 2.5 baths, seamlessly blending comfort with elegance. The inviting floor plan, enriched with natural light, offers a warm and inviting atmosphere, perfect for both tranquil living and grand entertaining. The property's location is nothing short of perfect, positioned ideally along the Connecticut shoreline, nestled between the Village of Stonington and the Town of Westerly, RI. Its strategic location ensures easy access to a plethora of coastal communities. If you are looking for sandy beaches, shopping, fine dining, golf, tennis or hiking, this area has it all! Whether you're commuting from Boston or NYC, accessibility is a breeze with I-95 and Amtrak connections close by. This is not just a home; it's a retreat that offers an escape into a world where nature and luxury coexist in perfect harmony.
- Type:
- Condo
- Sq.Ft.:
- 3,190
- Status:
- Active
- Beds:
- 3
- Year built:
- 2024
- Baths:
- 3.00
- MLS#:
- 24008361
- Subdivision:
- Pawcatuck
ADDITIONAL INFORMATION
TO BE BUILT - THE ROOSEVELT MODEL HAS 3,190 SQ. FT. with three bedrooms WITH an upgrade option of a guest suite on the first floor, or a primary retreat on the second floor, 2.5 baths, 2 car attached garage. Enjoy the space of the family and dining room along with the kitchen featuring, granite countertops, tile backsplash, garbage disposal and a full overlay of Massachusetts Design cabinets with soft close doors and drawers. The Enclave at Barn Island is nestled in the charming New England shoreline. HOA community offers lawn care, landscaping, snow removal, trash pickup, covered mail kiosk, and a pavilion with community grills and a firepit. Located in the Village of Pawcatuck, within walking distance to Hall Cove and surrounded by an abundance of beautiful beaches, golf courses, and vineyards for year-round enjoyment. This home will meet the extraordinary levels of excellence in energy and performance specified by the DOE's Zero Energy Ready and Indoor airPLUS certifications. Oue homes boast combustion-free water heating and space conditioning, rapid hot water delivery though an on-demand recirculation loop and spray foam insulation. Floor plans to choose from 2-4 bedrooms. 1,996-3,190 square feet. Renderings similar to build. Build time 8-10 months.
- Type:
- Other
- Sq.Ft.:
- 3,190
- Status:
- Active
- Beds:
- 3
- Year built:
- 2024
- Baths:
- 3.00
- MLS#:
- 24008359
- Subdivision:
- Pawcatuck
ADDITIONAL INFORMATION
TO BE BUILT - THE ROOSEVELT MODEL HAS 3,190 SQ. FT. with three bedrooms WITH an upgrade option of a guest suite on the first floor, or aprimary retreat on the second floor, 2.5 baths, 2 car attached garage. Enjoy the space of the family and dining room along with the kitchen featuring,granite countertops, tile backsplash, garbage disposal and a full overlay of Massachusetts Design cabinets with soft close doors and drawers. TheEnclave at Barn Island is nestled in the charming New England shoreline. HOA community offers lawn care, landscaping, snow removal, trash pickup,covered mail kiosk, and a pavilion with community grills and a firepit. Located in the Village of Pawcatuck, within walking distance to Hall Cove and surrounded by an abundance of beautiful beaches, golf courses, and vineyards for year-round enjoyment. This home will meet the extraordinary levelsof excellence in energy and performance specified by the DOE's Zero Energy Ready and Indoor airPLUS certifications. Oue homes boast combustion-free water heating and space conditioning, rapid hot water delivery though an on-demand recirculation loop and spray foam insulation. Floor plans tochoose from 2-4 bedrooms. 1,996-3,190 square feet. Renderings similar to build. Build time 8-10 months.
- Type:
- Condo
- Sq.Ft.:
- 1,996
- Status:
- Active
- Beds:
- 2
- Year built:
- 2024
- Baths:
- 2.00
- MLS#:
- 24008350
- Subdivision:
- Pawcatuck
ADDITIONAL INFORMATION
TO BE BUILT - THE LINCOLN MODEL has 1,996 SQ. FT. - ENJOY ONE FLOOR LIVING (ADDING A 2ND FLOOR IS OPTIONAL) 2 bedrooms, 2 baths, 2 car attached garage. FULL FINISHED BASEMENT WITH WALKOUT! Enjoy the space of the family and dining room along with the kitchen featuring, granite countertops, tile backsplash, garbage disposal and a full overlay of Massachusetts Design cabinets with soft close doors and drawers. The Enclave at Barn Island is nestled in the charming New England shoreline. HOA community offers lawn care, landscaping, snow removal, trash pickup, covered mail kiosk, and a pavilion with community grills and a firepit. Located in the Village of Pawcatuck, within walking distance to Hall Cove and surrounded by an abundance of beautiful beaches, golf courses, and vineyards for year-round enjoyment. This home will meet the extraordinary levels of excellence in energy and performance specified by the DOE's Zero Energy Ready and Indoor airPLUS certifications. Oue homes boast combustion-free water heating and space conditioning, rapid hot water delivery though an on-demand recirculation loop and spray foam insulation.
- Type:
- Other
- Sq.Ft.:
- 1,996
- Status:
- Active
- Beds:
- 2
- Year built:
- 2024
- Baths:
- 2.00
- MLS#:
- 24006705
- Subdivision:
- Pawcatuck
ADDITIONAL INFORMATION
TO BE BUILT - THE LINCOLN MODEL has 1,996 SQ. FT. - ENJOY ONE FLOOR LIVING (ADDING A 2ND FLOOR IS OPTIONAL) 2 bedrooms, 2 baths, 2 car attached garage. FULL FINISHED BASEMENT WITH WALKOUT! Enjoy the space of the family and dining room along with the kitchen featuring, granite countertops, tile backsplash, garbage disposal and a full overlay of Massachusetts Design cabinets with soft close doors and drawers. The Enclave at Barn Island is nestled in the charming New England shoreline. HOA community offers lawn care, landscaping, snow removal, trash pickup, covered mail kiosk, and a pavilion with community grills and a firepit. Located in the Village of Pawcatuck, within walking distance to Hall Cove and surrounded by an abundance of beautiful beaches, golf courses, and vineyards for year-round enjoyment. This home will meet the extraordinary levels of excellence in energy and performance specified by the DOE's Zero Energy Ready and Indoor airPLUS certifications. Oue homes boast combustion-free water heating and space conditioning, rapid hot water delivery though an on-demand recirculation loop and spray foam insulation.
- Type:
- Other
- Sq.Ft.:
- 2,859
- Status:
- Active
- Beds:
- 3
- Year built:
- 2024
- Baths:
- 3.00
- MLS#:
- 24006605
- Subdivision:
- Pawcatuck
ADDITIONAL INFORMATION
TO BE BUILT - THE MONROE MODEL HAS 2,859 SQ. FT. with three bedrooms - 2 bedrooms upper level, the (Primary Suite located on main floor) 2.5 baths, 2 car attached garage. Enjoy the space of the family and dining room along with the kitchen featuring, granite countertops, tile backsplash, garbage disposal and a full overlay of Massachusetts Design cabinets with soft close doors and drawers. The Enclave at Barn Island is nestled in the charming New England shoreline. HOA community offers lawn care, landscaping, snow removal, trash pickup, covered mail kiosk, and a pavilion with community grills and a firepit. Located in the Village of Pawcatuck, within walking distance to Hall Cove and surrounded by an abundance of beautiful beaches, golf courses, and vineyards for year-round enjoyment. This home will meet the extraordinary levels of excellence in energy and performance specified by the DOE's Zero Energy Ready and Indoor airPLUS certifications. Our homes boast combustion-free water heating and space conditioning, rapid hot water delivery through an on-demand recirculation loop and spray foam insulation. Floor plans to choose from 2-4 bedrooms. 1,996-3,190 square feet. Renderings similar to build. Build time 8-10 months.
- Type:
- Condo
- Sq.Ft.:
- 2,859
- Status:
- Active
- Beds:
- 3
- Year built:
- 2024
- Baths:
- 3.00
- MLS#:
- 24008322
- Subdivision:
- Pawcatuck
ADDITIONAL INFORMATION
TO BE BUILT - THE MONROE MODEL HAS 2,859 SQ. FT. with three bedrooms - 2 bedrooms upper level, the (Primary Suite located on main floor) 2.5 baths, 2 car attached garage. Enjoy the space of the family and dining room along with the kitchen featuring, granite countertops, tile backsplash, garbage disposal and a full overlay of Massachusetts Design cabinets with soft close doors and drawers. The Enclave at Barn Island is nestled in the charming New England shoreline. HOA community offers lawn care, landscaping, snow removal, trash pickup, covered mail kiosk, and a pavilion with community grills and a firepit. Located in the Village of Pawcatuck, within walking distance to Hall Cove and surrounded by an abundance of beautiful beaches, golf courses, and vineyards for year-round enjoyment. This home will meet the extraordinary levels of excellence in energy and performance specified by the DOE's Zero Energy Ready and Indoor airPLUS certifications. Oue homes boast combustion-free water heating and space conditioning, rapid hot water delivery though an on-demand recirculation loop and spray foam insulation. Floor plans to choose from 2-4 bedrooms. 1,996-3,190 square feet. Renderings similar to build. Build time 8-10 months.
$1,150,000
99 Cove Road Stonington, CT 06378
- Type:
- Other
- Sq.Ft.:
- 2,200
- Status:
- Active
- Beds:
- 3
- Lot size:
- 1.68 Acres
- Year built:
- 1910
- Baths:
- 3.00
- MLS#:
- 170621754
- Subdivision:
- Quiambaug
ADDITIONAL INFORMATION
Views of Quiambaug Cove from this charming Country Colonial with detached Studio. Nestled on a large, level 1.68 acre lot high and dry. Main house is a unique Country Colonial style home with attached 1 Bedroom in-law/guest arrangement on the ground level. Main house is 2,200 ft Plus detached light filled Studio/Workshop/Yoga Studio/Office and 2 stall garage. 2 Zone Oil fired heat. This property offers 251 feet of road frontage on Cove Road in the RA-40 Zone. Private fenced rear yard with patio and teak deck. Sits back off Cove Road affording privacy. Wood Stove in living room. Large entry at ground level with main living area on upper level. Mudroom at rear off kitchen to back yard. Outdoor patio for al fresco dining. Bring your imagination and make this your own.
$2,450,000
12 School House Road Stonington, CT 06355
- Type:
- Other
- Sq.Ft.:
- 4,329
- Status:
- Active
- Beds:
- 5
- Lot size:
- 1.61 Acres
- Year built:
- 1978
- Baths:
- 6.00
- MLS#:
- 24007179
- Subdivision:
- Masons Island
ADDITIONAL INFORMATION
This inviting colonial on idyllic Mason's Island offers the best of New England coastal living. This privately set home with five bedrooms in the main home, a guest cottage with sixth bedroom, in-ground pool and hot tub is ideal for creating family memories and entertaining friends. Its floor plan of 4834 sq feet offers generous space for any sort of gathering while also giving a sense of intimacy. Built in 1978 and meticulously renovated and updated in 2008, it features a formal dining room and living room as well as a sunroom and a large chef kitchen with sub-zero fridge. Its primary bathroom boasts a tv in the mirror and a steam shower; the primary master bedroom features exquisite Brazilian cherry floors. The home sits on 1.61 acres of carefully landscaped grounds and is nestled in the midst of stunning natural beauty of undeveloped countryside and marshland, with easy access to the Mystic River and Fisher Island Sound. The garden abounds with lush and mature landscaping and soothes the soul. This home is an oasis of serenity. It is a dream come true for anyone looking for New England charm paired with the natural beauty and seaside vibe that only a gem like Mason's Island can offer.
$1,200,000
60 Willow Street Stonington, CT 06355
- Type:
- Condo
- Sq.Ft.:
- 1,400
- Status:
- Active
- Beds:
- 2
- Year built:
- 2011
- Baths:
- 2.00
- MLS#:
- 24007021
- Subdivision:
- Mystic
ADDITIONAL INFORMATION
PENTHOUSE CONDO overlooking the Mystic River - 2 bed 2 bath condo with plenty of natural light and views that wrap around the unit. Single floor living with contemporary finishes throughout, including stainless steel appliances and fixtures. The unit has refinished white oak flooring, fresh paint, high ceilings, oversized windows facing South and an open concept kitchen. The foyer, kitchen and living room are open to each other, with the bedroom and bathroom tucked to the side for privacy. In unit washer and dryer and storage closets. Accessible by elevator and comes with one parking space. Views overlooking Mystic and down river to the Drawbridge and Seaport. Steps from the Mystic River waterfront and convenient to all the restaurants, bars, boutiques, and museums in Mystic. Walking distance to the Amtrak train station and just over 2 hours from NY or Boston.
$2,850,000
12 North Street Stonington, CT 06378
- Type:
- Other
- Sq.Ft.:
- 1,754
- Status:
- Active
- Beds:
- 3
- Lot size:
- 0.46 Acres
- Year built:
- 1932
- Baths:
- 1.00
- MLS#:
- 24004946
- Subdivision:
- Wamphassuc Point
ADDITIONAL INFORMATION
Located on Wamphassuc Point this is an incredible opportunity to own a stunning property with access to a deep-water dock, private beach area and tri-state water views out to Fishers Island, Stonington Borough, Watch Hill and beyond. The moment you pull into driveway you realize this property is something special. The home has 5 rooms, 3 bedrooms, 1 full and this +/- 1750 sq. ft. home also offers additional outdoor living area on its large deck located on the south side of the home where the sun and moon rises will be breathtaking! First floor bedroom with access to the full bath. An oversized 2-car garage gives you plenty of storage for your boat or vehicles. There is a beautiful wood burning fireplace for those cozy winter afternoons when you watch the fishing fleet head out to sea. Probably a once in a generation opportunity to own a property this special. Located halfway between New York and Boston, Stonington offers easy access to T. F. Green airport in Providence and close by Amtrak stations in downtown Mystic and Westerly. Located out of the Flood Zone with easy and quick access to Stonington Borough, Mystic, Watch Hill and Westerly.
$1,800,000
14 Cliff Street Stonington, CT 06378
- Type:
- Other
- Sq.Ft.:
- 3,180
- Status:
- Active
- Beds:
- 4
- Lot size:
- 0.12 Acres
- Year built:
- 1790
- Baths:
- 5.00
- MLS#:
- 24003150
- Subdivision:
- Stonington Borough
ADDITIONAL INFORMATION
Stunning, mini estate located in the heart of the Stonington Borough. The property features a main house, guest cottage and private courtyard. The main house is a 1790 Center Chimney Colonial that has been tastefully renovated to maintain all the charm and character of its period while incorporating modern conveniences that make for luxurious living. The almost 2800 sq. ft. main house features 4 bedrooms, 3.5 bathrooms, 5 fireplaces, wide board wood floors, 3 levels of living and central A/C. Skylights and a cathedral ceiling makes the brand new chef's kitchen full of natural light while featuring a built-in Subzero refrigerator, an Ilve Italian range / oven, quartz countertops, eat-in bar and opens to the dining room with wainscoting & fireplace. The main floor also has a living room, family room (both w/ fp), office/library and a half bath/laundry room. The second floor features a primary bedroom w/ ensuite bath and 2 additional bedrooms connected by a Jack & Jill bath. The third level is an expansive room with high ceilings & skylights plus a full bath, currently being used as the 4th bedroom. The cottage has a kitchen, full bath, sitting room/bedroom plus a loft making it perfect for guests, an office or an AirBnB. The 2 homes are connected by a beautiful courtyard with a patio, gardens and surrounded by fencing for privacy. Additional updates include Marvin windows, electric & exterior paint. This property is stunning and a pleasure to show.
- Type:
- Condo
- Sq.Ft.:
- 3,401
- Status:
- Active
- Beds:
- 3
- Year built:
- 1987
- Baths:
- 3.00
- MLS#:
- 24002144
- Subdivision:
- Mystic
ADDITIONAL INFORMATION
3 BR Bishops Cove Townhouse, on a cul-de-sac, and just minutes from downtown Mystic! This exceptional end unit backs up to the woods, offering an extra layer of privacy. An impressive 3,401 sf, this townhouse features 2 full and 1 half baths, providing ample space for comfortable living. The kitchen offers plenty of counterspace and cabinetry, an island with a cooktop, two sinks, a wall oven, and skylights that filter in the natural light. Entertain guests in the formal dining room, which opens to an outside deck, or retreat to the cozy FR tucked away for a smaller intimate gathering. The LR offers a peaceful haven to unwind, with a fireplace, vaulted ceiling, and access to an additional outdoor deck. The upper level features the primary bedroom with its own private balcony, full bath, and walk-in closet. A 2nd BR and full bath complete the upper level. The lower level of this townhouse provides additional living space, including a 3rd bedroom, an expansive recreation room with walk-out, and workshop. This townhouse is complete with an attached 2-car garage, central air, and access to the inground pool and tennis courts within Bishops Cove. Be a part of this wonderful Bishops Cove community and enjoy the benefits of being minutes from downtown Mystic, with its array of local shops, eateries, and top restaurants. There is something for everyone within walking or driving distance, including hiking trails, golfing, boating, or fishing off the Boardwalk at the Mystic River Park!
$2,399,000
4 Broad Street Stonington, CT 06378
- Type:
- Other
- Sq.Ft.:
- 3,333
- Status:
- Active
- Beds:
- 5
- Lot size:
- 0.15 Acres
- Year built:
- 2023
- Baths:
- 5.00
- MLS#:
- 24003646
- Subdivision:
- Stonington Borough
ADDITIONAL INFORMATION
Naples Design and Development offering a rare opportunity to purchase a new custom built home in Historic Stonington Borough. This exceptionally designed residence by local architect, Peter Springsteel, offers a luxury lifestyle with modern conveniences across 5 bedrooms and 5 full baths. Situated on a corner lot, capturing abundant natural light and scenic water views from nearly every room. Professionally designed landscaping and timeless New England stonework comprise the tasteful exterior. Attention to detail continues upon entry where you will find extensive millwork, white oak flooring, a marble fireplace and high end hardware and fixtures. The gourmet kitchen features Wolf & Sub-Zero appliances, solid maple custom cabinetry an oversized island. The first floor open layout is perfect for entertaining and seamlessly transitions to the large covered front porch and backyard patio. The first floor offers options for a 5th bedroom or study connected to a full marble bath. The bespoke staircase takes you to the 2nd floor gallery with vaulted ceilings. Here you will find additional bedrooms, all on-suite, a full laundry room and an au pair suite or second living room with wet bar. Completing the second floor is a primary retreat accompanied by a marble bath w/heated floors and a large steam shower to relax. This thoughtfully designed home also features an oversized 2 car garage with EV charging and a whole-home generator.
$425,000
66 Collins Road Stonington, CT 06378
- Type:
- Other
- Sq.Ft.:
- 520
- Status:
- Active
- Beds:
- 1
- Lot size:
- 0.65 Acres
- Year built:
- 1968
- Baths:
- 1.00
- MLS#:
- 170539836
- Subdivision:
- Quiambaug
ADDITIONAL INFORMATION
Adorable 1 bedroom, 1 full bathroom cottage style home with multiple outbuildings located on one of the prettiest streets in the town of Stonington. Surrounded by stone walls and rolling hills the property offers all of what nature has to enjoy. 2 of the outbuildings add additional flexible space for an artist studio, office, exercise / yoga room or many other possibilities. The third structure was originally built as a root cellar and has been transformed into a wine cellar. Just a short drive away enjoy all the restaurants, shops, history, culture and activities that the Stonington Borough and downtown Mystic have to offer. Quick easy access to route 95. This property is a pleasure to show.
$649,000
13 Carnot Court Stonington, CT 06378
- Type:
- Other
- Sq.Ft.:
- 1,900
- Status:
- Active
- Beds:
- 3
- Lot size:
- 2.18 Acres
- Year built:
- 2024
- Baths:
- 3.00
- MLS#:
- 24003448
- Subdivision:
- Pawcatuck
ADDITIONAL INFORMATION
Approximately 1900 square foot country cape to be built by local builder. Three bedrooms, 2.5 baths. Optional garage. Private wooded 2.35 acre parcel located at the end of a cul de sac in established neighborhood close to the Pawcatuck River. Great area for walking or biking with plenty of water views along the way. Close to all amenities in Stonington Borough and Westerly. Deans Mill School District Excellent opportunity
- Type:
- Condo
- Sq.Ft.:
- 24,525
- Status:
- Active
- Beds:
- 2
- Year built:
- 2011
- Baths:
- 2.00
- MLS#:
- 24002580
- Subdivision:
- Mystic
ADDITIONAL INFORMATION
SPACIOUS 2 bed 2 bath condo along the MYSTIC RIVER. Single floor living with contemporary finishes throughout, including stainless steel appliances and fixtures. The unit has refinished white oak flooring, fresh paint, high ceilings, oversized windows facing South towards the river, and an open concept kitchen. The foyer, kitchen and living room are open to each other, with the bedroom and bathroom tucked to the side for privacy. In unit washer and dryer and storage closets. Accessible by elevator and comes with one parking space. Views overlooking Mystic and down river to the Drawbridge and Seaport. Steps from the Mystic River waterfront and convenient to all the restaurants, bars, boutiques, and museums in Mystic. Walking distance to the Amtrak train station and just over 2 hours from NY or Boston.
$2,375,000
340 New London Turnpike Stonington, CT 06378
- Type:
- Other
- Sq.Ft.:
- 5,390
- Status:
- Active
- Beds:
- 4
- Lot size:
- 37.59 Acres
- Year built:
- 1988
- Baths:
- 7.00
- MLS#:
- 24001370
- Subdivision:
- N/A
ADDITIONAL INFORMATION
Welcome to an extraordinary equestrian sanctuary tucked away in the tranquil countryside of Stonington, Connecticut. This custom-built sprawling brick ranch epitomizes opulence and seclusion, graced by a majestic entrance befitting its grandeur. Revel in the luxury of one-floor living, 5,390 square feet boasting 3 bedrooms and 5 bathrooms in the main house, alongside a refined 1 bedroom, 1 bathroom caretaker's quarters. The primary suite is a haven of lavish comfort, featuring dual full bathrooms and abundant closet space. Every bedroom is adorned with its private en-suite bathroom, guaranteeing utmost privacy and convenience for all residents. Unleash your inner entertainer within the grand room, where a tasteful wet bar and warm fireplace create an inviting ambiance for gatherings. Culinary aficionados will relish the chef's kitchen, equipped with state-of-the-art appliances. Step outside to discover a picturesque outdoor kitchen and expansive alfresco living area, ideal for hosting memorable events amidst meticulously manicured grounds. A hallmark of this estate is its exceptional horse facilities, including a premier horse barn with 7 spacious stalls, run-in sheds, hay loft, and a heated exercise ring, ensuring year-round comfort and care for your equine companions. Seamlessly blending luxury living with equestrian excellence, this estate is conveniently located mere minutes away from the charming destinations of Mystic, Westerly, and the Connecticut shoreline.
$1,650,000
44 Pequot Trail Stonington, CT 06379
- Type:
- Other
- Sq.Ft.:
- 1,704
- Status:
- Active
- Beds:
- 9
- Lot size:
- 0.85 Acres
- Year built:
- 1962
- Baths:
- 6.00
- MLS#:
- 170626772
- Subdivision:
- N/A
ADDITIONAL INFORMATION
The details of this listing include an assemblage of 5 properties including 2 building lots, one of which is 6 N. Broad St, the other is 52 Pequot Trail. In addition there are 3 single family homes, two Ranch style homes and one Conventional home. The year built is reflects 56 Pequot Trail. This is a unique opportunity to purchase this assemblage with endless possibilities. With three dwellings, an oversized 3 car garage with loft space and two additional building lots, this package offers versatility and potential for various investment strategies. Whether youâre considering rental income, development projects, a personal residence option or a multi-generational compound, this assemblage provides a solid foundation for building value and realizing long-term gains. Whether you are a car collector, hobbyist, sculptor, art enthusiast, bird watcher, or simply appreciate nature, this property caters to a diverse range of interests. The park-like setting, beautiful landscaping, gardens, pavilion, and rose arbor, both with granite floors, provide a focal point for outside events or further development. Just minutes away from historic Mystic, picturesque Stonington Borough and the beaches of Westerly and Watch Hill, this location adds to the appeal of the properties and makes this a desirable location to all.
$2,999,900
124 Wamphassuc Road Stonington, CT 06378
- Type:
- Other
- Sq.Ft.:
- 3,300
- Status:
- Active
- Beds:
- 4
- Lot size:
- 3.51 Acres
- Year built:
- 2024
- Baths:
- 4.00
- MLS#:
- 170624005
- Subdivision:
- Wamphassuc Point
ADDITIONAL INFORMATION
This parcel of land is worthy of a special build. Feasibility study, initial design work, and your project team are already in place for a modern sustainable home on a secluded 3.5-acre property on Whampassuc Road. Cat Young of TAMA Architecture PC and Christopher Smith of Elysian Build have teamed up to provide a fully customizable luxury home for your summer haven or full-time residence. The design proposes a modern home oriented for optimal sunlight and views while taking advantage of the property's beautiful features such as existing stone walls, specimen trees, and meadows. Bring your personal touch and style to this design and enjoy customizing this unique home just a 5 minute drive from Mystic & Stonington Borough, 15 Minutes from beautiful Watch Hill & Rhode Island Beaches, and perfectly positioned between New York & Boston. This property is also listed separately as raw land MLS Number 170592964.

The data relating to real estate for sale on this website appears in part through the SMARTMLS Internet Data Exchange program, a voluntary cooperative exchange of property listing data between licensed real estate brokerage firms, and is provided by SMARTMLS through a licensing agreement. Listing information is from various brokers who participate in the SMARTMLS IDX program and not all listings may be visible on the site. The property information being provided on or through the website is for the personal, non-commercial use of consumers and such information may not be used for any purpose other than to identify prospective properties consumers may be interested in purchasing. Some properties which appear for sale on the website may no longer be available because they are for instance, under contract, sold or are no longer being offered for sale. Property information displayed is deemed reliable but is not guaranteed. Copyright 2021 SmartMLS, Inc.

The data relating to real estate for sale on this web site comes in part from the IDX Program of the State-Wide MLS. IDX information is provided exclusively for consumers' personal, non-commercial use and may not be used for any purpose other than to identify prospective properties consumers may be interested in purchasing. Copyright © 2024 State-Wide MLS, Inc. All rights reserved.
Stonington Real Estate
The median home value in Stonington, CT is $493,000. This is higher than the county median home value of $227,800. The national median home value is $219,700. The average price of homes sold in Stonington, CT is $493,000. Approximately 62.27% of Stonington homes are owned, compared to 22.5% rented, while 15.23% are vacant. Stonington real estate listings include condos, townhomes, and single family homes for sale. Commercial properties are also available. If you see a property you’re interested in, contact a Stonington real estate agent to arrange a tour today!
Stonington, Connecticut has a population of 18,483. Stonington is less family-centric than the surrounding county with 25.18% of the households containing married families with children. The county average for households married with children is 28.12%.
The median household income in Stonington, Connecticut is $78,875. The median household income for the surrounding county is $69,411 compared to the national median of $57,652. The median age of people living in Stonington is 49.4 years.
Stonington Weather
The average high temperature in July is 79.4 degrees, with an average low temperature in January of 20.9 degrees. The average rainfall is approximately 48.9 inches per year, with 23.2 inches of snow per year.
