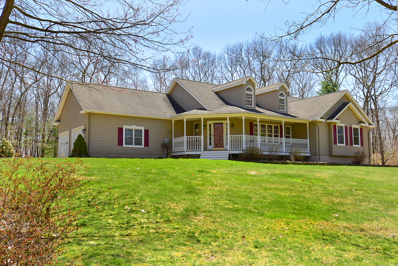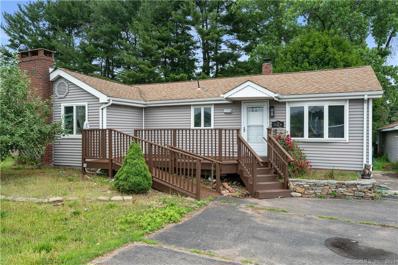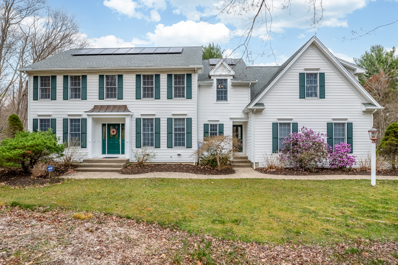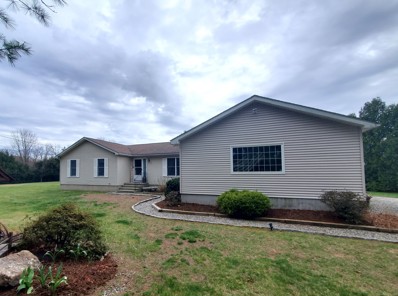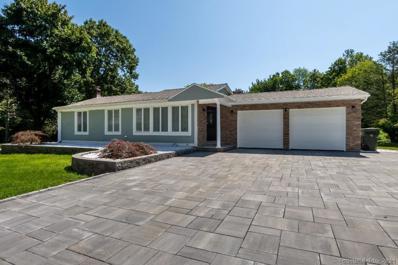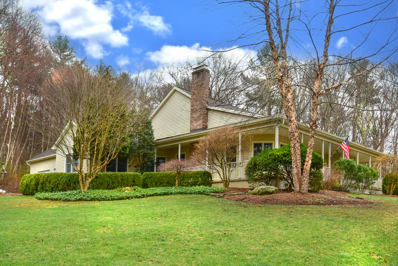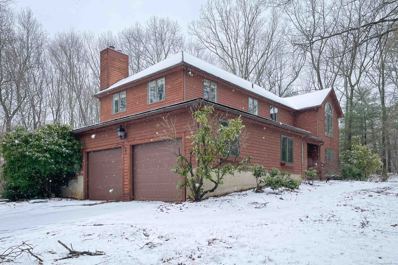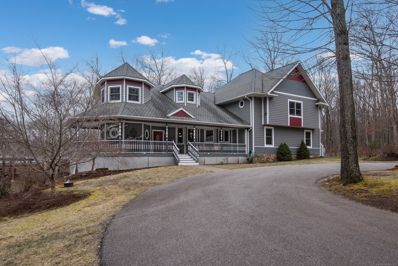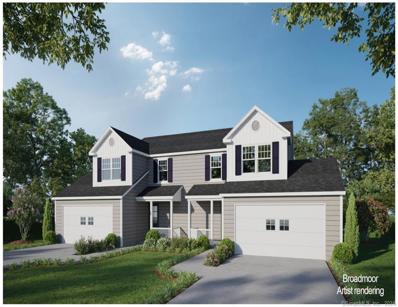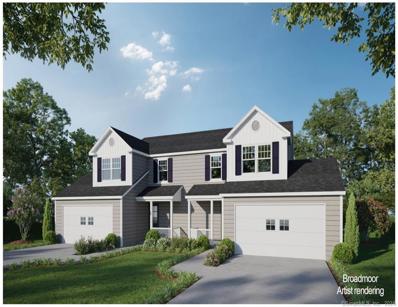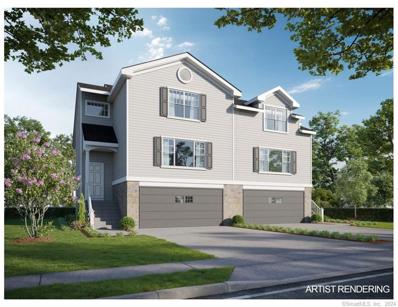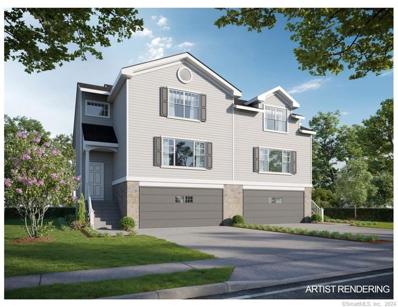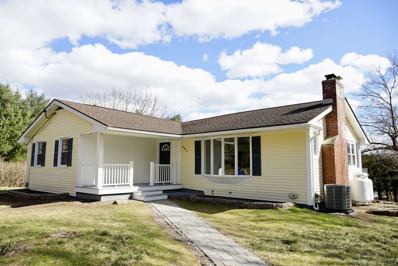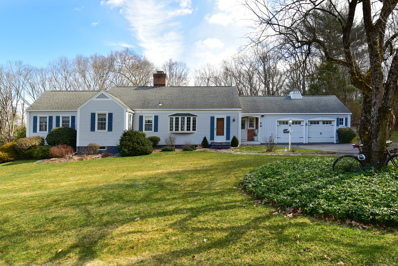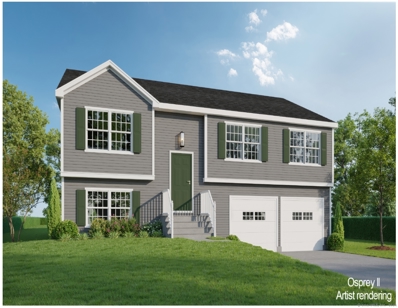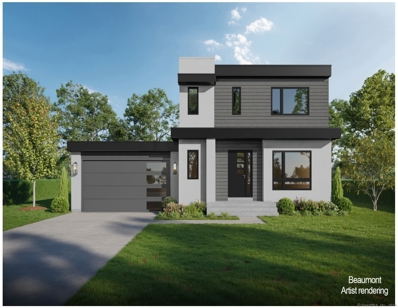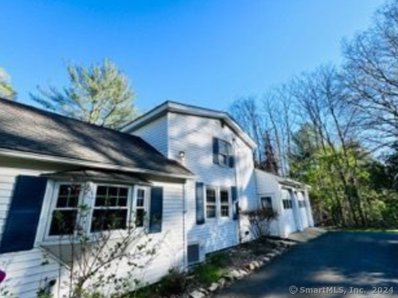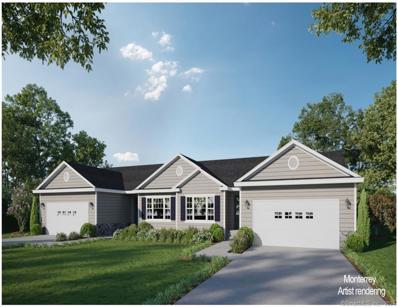Tolland CT Homes for Sale
- Type:
- Other
- Sq.Ft.:
- 3,028
- Status:
- NEW LISTING
- Beds:
- 3
- Lot size:
- 5.26 Acres
- Year built:
- 2004
- Baths:
- 3.00
- MLS#:
- 24012072
- Subdivision:
- N/A
ADDITIONAL INFORMATION
Set on over 5 acres of land, this home offers both privacy and inclusion within a neighborhood setting. The winding drive leads you up the expansive front lawn, past a Kloter shed and excess parking spaces. The garage is flanked by paver sidewalks leading to three exterior doors. The front walk takes you past mulched beds and stone garden walls to the wrap around front porch. Once inside the open foyer leads you to the kitchen featuring hardwood floors, cherry cabinets, new quartz counters, a large breakfast bar, dinette area and ample cabinet space. It is open to the family room with vaulted ceilings, wood burning fireplace, new carpet and a wall of windows to bring the outdoors in. An interior window provides connection to the dining room and views down to the road. Two secondary bedrooms are nice size and a separate office is perfect for working at home. Primary bedroom features a full bath and walk in closet with organizers. The bedrooms, Family Room and office all have new carpet. Heading down stairs you can slide right into 1000+ sq ft of finished space warmed by a wood stove niche. The open lower level features a pool table with dry bar which also overlooks the carpeted entertainment area. Additional finished space could be a second office or work out area. There are two additional storage rooms and a large utility/shop area. Outside is a paver patio, stone walls, large fenced in garden with mature blueberries, fire pit, above ground pool and trails to enjoy the land.
- Type:
- Other
- Sq.Ft.:
- 1,316
- Status:
- NEW LISTING
- Beds:
- 2
- Lot size:
- 0.3 Acres
- Year built:
- 1945
- Baths:
- 1.00
- MLS#:
- 24012123
- Subdivision:
- N/A
ADDITIONAL INFORMATION
Amazing Opportunity! This fantastic property presents a 2-bedroom ranch alongside a spacious commercial building, perfect for an office, shop, or small business. These are being sold together. Enjoy the convenience of separate utilities, heating, and cold water systems for each building. Step inside the house and be captivated by the country kitchen, vaulted ceilings, fresh paint, and new flooring that create a warm and inviting atmosphere. The master bedroom is a true sanctuary with its own stone fireplace and two walk-in closets. Plus, you'll appreciate the added convenience of a first-floor laundry. Outside, the yard offers not only two sheds for extra storage but also a deck for relaxing and entertaining. Parking? No problem - there's plenty of room! The commercial building, spanning an impressive 2,225 square feet, boasts an open layout, a loft area, and features an upstairs office, a fully remodeled kitchen, new flooring, one full bathroom, and one full bedroom in 2024. Equipped with a new hot water heater, new appliances, and an electric washer and dryer. And with proximity to shopping centers, restaurants, and the charming Tolland countryside, you'll enjoy the perfect blend of convenience and tranquility. Commuting to Hartford is a breeze, with just a short 30-minute drive. Don't miss out on this amazing opportunity to own this remarkable property with endless possibilities. Act now and turn your dreams into reality!
- Type:
- Other
- Sq.Ft.:
- 4,772
- Status:
- NEW LISTING
- Beds:
- 5
- Lot size:
- 1.47 Acres
- Year built:
- 2001
- Baths:
- 4.00
- MLS#:
- 24011258
- Subdivision:
- N/A
ADDITIONAL INFORMATION
The home that you have been searching for! Welcome to 10 Summerwood ridge. This wonderful & stately 4/5 Bedroom, 3.5 Bath colonial sits on a beautiful 1.5 acre parcel on a quiet cul-de-sac and is chalk full of awesome located only minutes to town center and I84! Come right in from your three car garage into a large mudroom with laundry room and remodeled powder room! Continue into the open floor plan two-tone shaker style kitchen with granite countertops and shining stainless steel appliances. The wide board hardwood floors guide you into the best family room ever with it's 23' ceilings and massive windows overlooking the backyard! The first floor features a rare two office set up for a great WFH set up! The large dining room is perfect for hosting right off the kitchen! Upstairs, the home continues to shine with a primary suite that is basically it's own wing of the house. The primary suite features a gorgeously remodeled bathroom with tile shower, soaking tub, separate toilet room, double vanity with granite and large walk in closet! The home is built for all your needs with 3 more generously sized bedrooms, another full bath and massive rec room/workout room/ "whatever you want it to be" room! It doesn't stop there as the lower level is completely finished with walk out slider to your patio, third full bath, bedroom suite and massive storage pantry. The home is set up from top to bottom with central air, super efficient solar panels and is absolutely move in ready!
$399,900
167 Hurlbut Road Tolland, CT 06084
- Type:
- Other
- Sq.Ft.:
- 1,920
- Status:
- NEW LISTING
- Beds:
- 4
- Lot size:
- 1.89 Acres
- Year built:
- 1993
- Baths:
- 2.00
- MLS#:
- 24011311
- Subdivision:
- N/A
ADDITIONAL INFORMATION
Country comfort and charm with all the amenities and room you need. This property lovers dream offers 1.89 flat, open acres with 2 stall deluxe barn/workshop that's generator ready plus oversized storage shed or additional workshop, chicken coop and garden. This comfy, oversized ranch house has a flexible floorplan including a great room addition which could be made into an in-law area. You'll enjoy the gorgeous, remodeled country style kitchen with an upgraded stainless steel appliance package, pull out pot drawers and a sunny eating area. Four bedrooms ensure plenty of space for everyone along with 2 full baths, including a master bath. There's an additional 400 sq ft in the partially finished lower level plus plenty of unfinished storage space for an interior workshop. There's also plenty of extras such as updated electrical, central air, bamboo flooring, easy clean wood look vinyl flooring, pellet stove, recessed lighting, 24' above ground pool and playscape. All major mechanicals are no more than approx. 12 years old including C/A, heating and roof. Closing after 6/20 preferred.
$400,000
112 Anthony Road Tolland, CT 06084
- Type:
- Other
- Sq.Ft.:
- 1,194
- Status:
- Active
- Beds:
- 3
- Lot size:
- 0.62 Acres
- Year built:
- 1960
- Baths:
- 2.00
- MLS#:
- 24010299
- Subdivision:
- N/A
ADDITIONAL INFORMATION
Welcome to this meticulously updated ranch-style home in Tolland, where modern elegance meets classic charm. This property boasts a desirable single-level layout, providing effortless flow and convenience. As you step inside, you're greeted by a bright and airy living space, adorned with contemporary finishes and thoughtful updates throughout. The open-concept design creates an inviting atmosphere, perfect for both relaxation and entertaining guests. The heart of the home is the fully renovated kitchen, complete with sleek countertops, stainless steel appliances, and ample storage. Whether you're preparing a gourmet meal or enjoying a casual breakfast, this culinary haven offers both style and functionality. Three bedrooms provide comfortable accommodations for family and guests alike, each adorned with plush carpeting and ample closet space. The master suite offers a private retreat bath .Located in the picturesque town of Tolland, this property offers the perfect blend of privacy and convenience, with easy access to local amenities, schools, and major roadways. Don't miss your chance to make this beautifully updated ranch-style home your own
$800,000
18 Birchwood Drive Tolland, CT 06084
- Type:
- Other
- Sq.Ft.:
- 3,252
- Status:
- Active
- Beds:
- 3
- Lot size:
- 3.92 Acres
- Year built:
- 1996
- Baths:
- 4.00
- MLS#:
- 24009642
- Subdivision:
- N/A
ADDITIONAL INFORMATION
Welcome to this sprawling ranch set upon two combined lots for 3.92 acres. A new driveway leads you up the hill to this well kept home. A large wrap around porch provides access in multiple places. Inside you immediately appreciate the open space, large rooms and 9' ceilings. The kitchen features custom built cabinetry, stone counter tops and a walk in pantry. Off the kitchen in one direction is a large office with built in shelving and storage and then the first powder room. An oversized dining room is located next to the kitchen providing tons of room for large dinners. The living room measures 27x16 featuring a wood burning FP, built in wet bar and lots of windows overlooking the property. Down the hall two bedrooms share a Jack n Jill bath with double sinks. The spacious primary suite includes a walk in closet, full bath, direct access to the laundry room with rinse sink and folding station, a second walk in closet and further access to a study or flex room. This room could also easily be used as a 4th BR. Multiple doors lead to an inviting screened porch that overlooks the in ground pool.
$499,900
131 Barstow Lane Tolland, CT 06084
- Type:
- Other
- Sq.Ft.:
- 3,950
- Status:
- Active
- Beds:
- 4
- Lot size:
- 1.36 Acres
- Year built:
- 1986
- Baths:
- 3.00
- MLS#:
- 24009124
- Subdivision:
- N/A
ADDITIONAL INFORMATION
Fantastic location is just one of the many attractive features of this Contemporary Colonial. Open main level floor plan has the kitchen and family room combined with a large fireplace and attached porch. The formal dining room is combined with the formal living room for great entertaining. A main floor office is perfect for quiet work time. The second floor houses all four bedrooms and two full baths. The primary bedroom suite is comprised of spacious bedroom area, a walk-in closet and bath area with a Jacuzzi tub, shower and double sink vanity. The huge Palladium window in the suite allows for beautiful view of the woodlands. The lower level is approximately 1120 square feet with three sections for exercise, games, or home theater. 15 minutes to UCONN, 30 minutes to Hartford. Don't miss out, this house will fit all of your needs!
$839,000
181 Noah Lane Tolland, CT 06084
- Type:
- Other
- Sq.Ft.:
- 4,954
- Status:
- Active
- Beds:
- 4
- Lot size:
- 6.27 Acres
- Year built:
- 2007
- Baths:
- 4.00
- MLS#:
- 24008050
- Subdivision:
- N/A
ADDITIONAL INFORMATION
Welcome home to 181 Noah Lane. Situated on 6.27 acres at the very end of Grant Hill Farms. This secluded property is bordered by the 82 acre Tobiassen Memorial Forest, and an additional 61 acres of Conservation Land. This home is a one-of-a-kind custom build with high quality materials throughout. Designed for casual living with very large open spaces. The main floor features a 40'x40' Great-Room with 19ft cathedral ceilings, kitchen with walk-in pantry, primary bedroom featuring 14ft ceilings, full bath w/jetted tub, shower, two vanities, walk-in closet, and secondary closet w/laundry. Additionally, the main floor features a spiral staircase leading to a reading nook. A 4ft-wide oak staircase leads to the second floor which features a landing area overlooking the Great-Room, two large bedrooms, a Jack and Jill bath, an office/project room with floor to ceiling built-in oak shelves, and walk-in attic storage. The walk-out lower level features a town approved 714 sq ft ADU (Additional Dwelling Unit) with large full bath (roll-in shower), full sized kitchen, a natural light filled bedroom, and small living room. Lower level also features a 632 sq ft multi-purpose room that can be used as a rec room, game room, entertaining/eating area for large gatherings, and many other uses. The exterior features a 355 sq ft covered porch connected to a 1,872 sq ft two-level deck, 12'x16' garden shed, 16'x24' insulated/heated/cooled workshop w/built-in workbenches, shelving and tool storage.
- Type:
- Condo
- Sq.Ft.:
- 1,588
- Status:
- Active
- Beds:
- 2
- Year built:
- 2024
- Baths:
- 3.00
- MLS#:
- 24005936
- Subdivision:
- N/A
ADDITIONAL INFORMATION
TO BE BUILT In Somerset Woods, A Planned Unit Development in Tolland, CT. Still Time to Customize this beautiful unit to your liking! Move Walls, Add Closets, We can make this unit just the way you want it. Tolland's Broadmoor Model. Gorgeous NON-Age Restricted Development, Complete with city water, sewer, natural gas utilities and optional gas log fireplace in living room, 2 car garage and additional full basement with walkout and lower level brick paver patio, easy to finish into huge bonus room, home office, etc. 1st floor laundry plus 1/2 bath. Open floorplan, Generous sized bedrooms, 2nd floor is complete with 2 bedrooms, 2 full baths and a loft which is perfect for a home office. Deck off the main level. Snow removal and yard care included in HOA fee. (Photos shown are of similar units in our development that were already built and sold. Used as reference. photos may show upgrades that are not included in base price of this home). Somerset Woods is Perfectly Situated just 12 minutes to UConn, 20 Minutes to Hartford. Just minutes off the Highway for easy access to anywhere. Nearby Malls, Shopping, Restaurants, Golf, Recreational Facilities right down the street with indoor pools, fitness center and more. Reserve yours today! Foundation is now in and framing to begin soon!
- Type:
- Condo
- Sq.Ft.:
- 1,588
- Status:
- Active
- Beds:
- 2
- Year built:
- 2024
- Baths:
- 3.00
- MLS#:
- 24005921
- Subdivision:
- N/A
ADDITIONAL INFORMATION
TO BE BUILT In Somerset Woods, A Planned Unit Development in Tolland, CT. Still Time to Customize this beautiful unit to your liking! Move Walls, Add Closets, We can make this unit just the way you want it. Somerset Wood's Broadmoor Model. Gorgeous NON-Age Restricted Development, Complete with city water, sewer, natural gas utilities and optional gas log fireplace in living room, 2 car garage and additional full basement with walkout and lower level brick paver patio, easy to finish into huge bonus room, home office, etc. 1st floor laundry plus 1/2 bath. Open floorplan, Generous sized bedrooms, 2nd floor is complete with 2 bedrooms, 2 full baths and a loft which is perfect for a home office. Deck off the main level. Snow removal and yard care included in HOA fee. (Photos shown are of similar units in our development that were already built and sold. Used as reference. photos may show upgrades that are not included in base price of this home). Somerset Woods is Perfectly Situated just 12 minutes to UConn, 20 Minutes to Hartford. Just minutes off the Highway for easy access to anywhere. Nearby Malls, Shopping, Restaurants, Golf, Recreational Facilities right down the street with indoor pools, fitness center and more. Reserve yours today!
- Type:
- Condo
- Sq.Ft.:
- 1,524
- Status:
- Active
- Beds:
- 2
- Year built:
- 2024
- Baths:
- 3.00
- MLS#:
- 24005904
- Subdivision:
- N/A
ADDITIONAL INFORMATION
TO BE BUILT! Welcome to Somerset Woods, A Planned Unit Development (PUD)! Townhouse style unit, complete with city water, sewer, natural gas utilities! Open Floor plan with 9ft ceilings on main level which is complete with living room, dining room and kitchen with granite tops, center island, 2 car garage and additional basement storage, 2nd floor laundry. deck off dining room upstairs you will find a seriously large primary bedroom with huge walk-in closet, full bath with walk in shower. 2nd Bedroom is equally generous in size and is complete with a very nice sized closet. 2nd full bath with shower/tub combo. Central air included. Fireplace is Optional(depending on stage of construction). Snow removal and yard care included in PUD fee. Gorgeous setting in area of new homes. Not age restricted! See attached features list, community map and floor plan. This is a Planned Unit Development, NOT a Condo! Photos are of a similar unit and may depict upgrades.
- Type:
- Condo
- Sq.Ft.:
- 1,524
- Status:
- Active
- Beds:
- 2
- Year built:
- 2024
- Baths:
- 3.00
- MLS#:
- 24005865
- Subdivision:
- N/A
ADDITIONAL INFORMATION
TO BE BUILT! Welcome to Somerset Woods, A Planned Unit Development (PUD)! Townhouse style unit, complete with city water, sewer, natural gas utilities! Open Floor plan with 9ft ceilings on main level which is complete with living room, dining room and kitchen with granite tops, center island, 2 car garage and additional basement storage, 2nd floor laundry. deck off dining room upstairs you will find a seriously large primary bedroom with huge walk-in closet, full bath with walk in shower. 2nd Bedroom is equally generous in size and is complete with a very nice sized closet. 2nd full bath with shower/tub combo. Central air included. Fireplace is Optional(depending on stage of construction). Snow removal and yard care included in PUD fee. Gorgeous setting in area of new homes. Not age restricted! See attached features list, community map and floor plan. This is a Planned Unit Development, NOT a Condo! Photos are of a similar unit and may depict upgrades.
- Type:
- Other
- Sq.Ft.:
- 1,908
- Status:
- Active
- Beds:
- 3
- Lot size:
- 0.69 Acres
- Year built:
- 1961
- Baths:
- 2.00
- MLS#:
- 24006788
- Subdivision:
- N/A
ADDITIONAL INFORMATION
Welcome to this 3 bedroom ranch in the town of Tolland, ct. This newly renovated property offers a bright open concept kitchen/ dining area. All new kitchen with G.E. stainless steel appliances, new shaker style soft close cabinets and island with granite countertops and led lighting. 3 large bedrooms and 1 newly renovated full bath includes tiled floor and shower, new tub, vanity and fixtures. Large living room with beautiful fireplace. A brand new septic system, well pump and a new high efficiency furnace with central a/c and hot water heater have been installed ensuring peace of mind for the new homeowner. New energy efficient windows, exterior/interior doors, light fixtures, wood trim, and beautifully refinished hardwood floors. One of the great features of this home is the walkout lower level with lots of natural light and a 1/2 bath which has been beautifully finished to create an additional 600 sq/ft of heated living space. This area could be used as a in-law space, rec room or home office. A Large deck overlooks a nice deep lot with no adjacent neighbors. Home is minutes away from tolland town green, restaurants/shopping, schools and provides easy access to highways. Come see this one before it's gone.
- Type:
- Other
- Sq.Ft.:
- 2,504
- Status:
- Active
- Beds:
- 3
- Lot size:
- 0.9 Acres
- Year built:
- 1955
- Baths:
- 3.00
- MLS#:
- 24004513
- Subdivision:
- N/A
ADDITIONAL INFORMATION
Lots of updating to this sunny expanded ranch style home nestled on a quiet low traffic street! 8 Rooms, 3 Bedrooms, 2.5 Baths. Updated Kitchen with Corian Countertops. Built in Desk. Bright and cheery eating area with access to large deck for entertaining. Family Room with Fireplace, vaulted ceiling, skylights, recessed lighting, hardwood flooring, door to the deck. and beautiful Pocket doors to both the Dining Room and Living Room. Dining Room has hardwood Flooring and large built-in cabinet, Living Room has a fireplace and Hardwood Flooring. Bedrooms have hardwood flooring; one has a Fireplace and a cedar closet. Primary Bedroom has 2 closets and a full bath. Lower Level with a rec/entertainment room. 1/2 Bath. Laundry Room and a workshop. Lower Level has in-law potential. Large deck, shed and more! See attachment for foundation report for the back addition.
- Type:
- Other
- Sq.Ft.:
- 2,185
- Status:
- Active
- Beds:
- 3
- Lot size:
- 0.05 Acres
- Year built:
- 2024
- Baths:
- 2.00
- MLS#:
- 24003751
- Subdivision:
- N/A
ADDITIONAL INFORMATION
To Be Built Similar to Unit Pictured! Osprey Model! This Spacious Raised Ranch will certainly check all the boxes! Can be completely customized to meet your needs! Complete with city water, sewer, natural gas utilities. Gas fireplace in family room(optional). Finished lower level with sheetrock and carpet. 2 car oversized garage, central air comes standard, kitchen with choice of Granite Tops, breakfast nook or optional kitchen expansion, formal dining room/living room, primary bedroom with walk in closet and full bath. To be built brand new so no worries about current crumbling foundation issue plaguing the area. Don't take a chance! super affordable new construction with landscaping, snow removal and lawn mowing included in Very Low HOA fee. Stop worrying about shoveling your own driveway, and mowing the lawn! We'll take care of it for you so you can be out enjoying time with friends and family! Very low maintenance homes with high quality construction built to todays standard and efficient homes complete with 2x6 exterior walls. Stop by and take a look at one of our model homes and see why this is really a great place! Not age restricted! Easy Access to i-84 and an easy commute to UConn and Hartford.We have various models to walk-through now! Fully Customizable. Photos shown are of a similar unit already built and may show upgrades that are not included in base price. Please ask agent for details. NOT YET BUILT!
- Type:
- Other
- Sq.Ft.:
- 1,762
- Status:
- Active
- Beds:
- 3
- Lot size:
- 0.05 Acres
- Year built:
- 2024
- Baths:
- 3.00
- MLS#:
- 24003741
- Subdivision:
- N/A
ADDITIONAL INFORMATION
Welcome to the all-new Beaumont model, where modern lines meet classic open-concept design! This stunning home boasts a captivating exterior with multiple textures, ensuring maximum curb appeal that sets it apart from the rest. Step inside to discover a spacious layout that effortlessly blends style and functionality. The main level features a bright and airy living room, perfect for entertaining or relaxing with loved ones. Adjacent, you'll find a stylish dining room, ideal for hosting intimate dinners or lively gatherings. The heart of the home lies in the family room, where oversized windows flood the space with natural light, creating a welcoming ambiance for everyday living. Prepare to be impressed by the gourmet kitchen, complete with sleek appliances, ample storage, and a convenient breakfast bar for casual dining. Upstairs, retreat to the primary bedroom oasis, featuring an en-suite bathroom with dual sinks and a huge walk-in closet, offering plenty of storage space for your wardrobe essentials. Two additional bedrooms and a shared full bath provide comfort and privacy for family members or guests. Convenience is key with a 2-car garage for parking and storage, as well as a second-floor laundry room, making chores a breeze. With its thoughtful design and contemporary finishes, the Beaumont model offers the perfect blend of style and functionality for modern living. Don't miss your chance to call this exquisite residence home! Schedule your showing today.
- Type:
- Other
- Sq.Ft.:
- 1,232
- Status:
- Active
- Beds:
- 3
- Lot size:
- 0.36 Acres
- Year built:
- 1800
- Baths:
- 2.00
- MLS#:
- 170625195
- Subdivision:
- N/A
ADDITIONAL INFORMATION
Location is the KEY to this 3 BR / 2 Bath 1900's Cape with lovely yard. This home a great place for the first time home owner or the family that prefers country living. Come see its Old Style Charm with Hardwood, Tile and refinished floors, 2 Fireplaces and French doors to new back deck area (Wood provided, deck needs to be built by new owners) This deck will be the perfect place for that morning coffee while the kids play in the back yard, or you are grilling and enjoying dinner with the family. Enjoy a cup of Hot Cocoa by the wood stove insert or Living room Fireplace which will provide additional heat for those chilly months. Don't forget the newly renovated upstairs bedrooms, Seller has recently renovated 2nd floor with raised roof and new bathroom. Eat in Kitchen that's full of Country Charm from its honey wood cabinets to its large and spacious prep area, there is Plenty of extra space available. the Basement has more storage for those holiday decorations, and you can Enjoy the Two-car garage with hook up for washer and dryer.
$495,000
2 Ogden Court Tolland, CT 06084
- Type:
- Condo
- Sq.Ft.:
- 2,672
- Status:
- Active
- Beds:
- 2
- Year built:
- 2024
- Baths:
- 2.00
- MLS#:
- 170622946
- Subdivision:
- N/A
ADDITIONAL INFORMATION
To Be Built Ranch Style Plan Now Available in Somerset Woods. Located in the Final Phase of Somerset Woods, this unit will feature an open floorplan with full walk out lower level. Kitchen is complete with granite tops, stainless appliances, recessed lighting, Vinyl Plank flooring which is very durable and available in a number of colors. Laundry is on the main level and unit is complete with a 2 car garage! Lawn Mowing and Snow Removal is taken care of as part of the very low HOA fee. If that wasn't enough, there is a 1200+sf walk-out lower level that is light and bright and easy to finish into additional living space or use it the way it is as a fantastic workshop/rec room. A truly wonderful layout to age in place and enjoy a low maintenance home for years to come. Somerset Woods features Natural Gas for heating, hot water and its optional for cooking too. All of our homes have public sewer and water so no more worries about maintaining that expensive septic system and treating your well water for bacteria and chemicals. Crumbling foundations due to Pyrrhotite on your mind?? One less thing to worry about with a new home at Somerset Woods. Stop by to see what we are working on today. We have several foundations in and select units will be ready in less than 90 days.

The data relating to real estate for sale on this website appears in part through the SMARTMLS Internet Data Exchange program, a voluntary cooperative exchange of property listing data between licensed real estate brokerage firms, and is provided by SMARTMLS through a licensing agreement. Listing information is from various brokers who participate in the SMARTMLS IDX program and not all listings may be visible on the site. The property information being provided on or through the website is for the personal, non-commercial use of consumers and such information may not be used for any purpose other than to identify prospective properties consumers may be interested in purchasing. Some properties which appear for sale on the website may no longer be available because they are for instance, under contract, sold or are no longer being offered for sale. Property information displayed is deemed reliable but is not guaranteed. Copyright 2021 SmartMLS, Inc.
Tolland Real Estate
The median home value in Tolland, CT is $410,000. This is higher than the county median home value of $216,900. The national median home value is $219,700. The average price of homes sold in Tolland, CT is $410,000. Approximately 87.44% of Tolland homes are owned, compared to 6.77% rented, while 5.79% are vacant. Tolland real estate listings include condos, townhomes, and single family homes for sale. Commercial properties are also available. If you see a property you’re interested in, contact a Tolland real estate agent to arrange a tour today!
Tolland, Connecticut has a population of 14,838. Tolland is more family-centric than the surrounding county with 40.15% of the households containing married families with children. The county average for households married with children is 31.46%.
The median household income in Tolland, Connecticut is $112,740. The median household income for the surrounding county is $81,312 compared to the national median of $57,652. The median age of people living in Tolland is 42.2 years.
Tolland Weather
The average high temperature in July is 79.1 degrees, with an average low temperature in January of 18.5 degrees. The average rainfall is approximately 49.8 inches per year, with 33.4 inches of snow per year.
