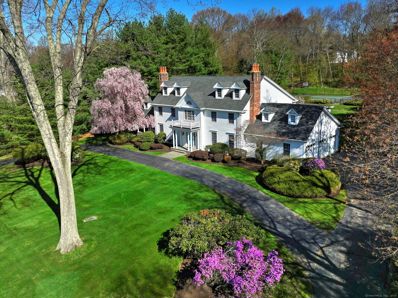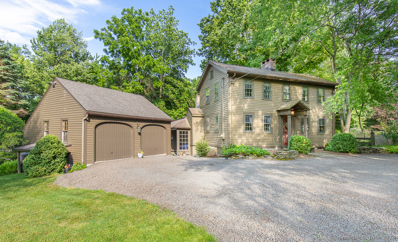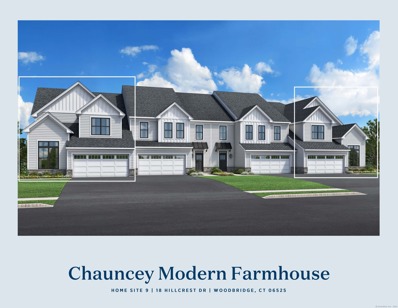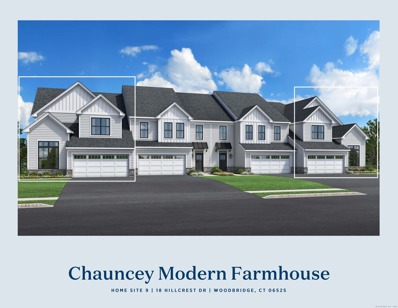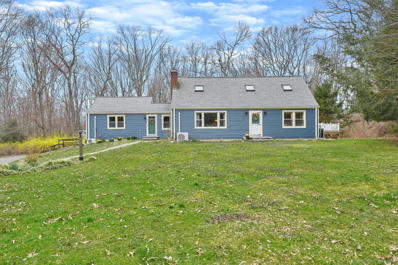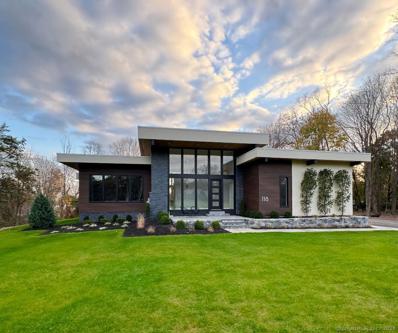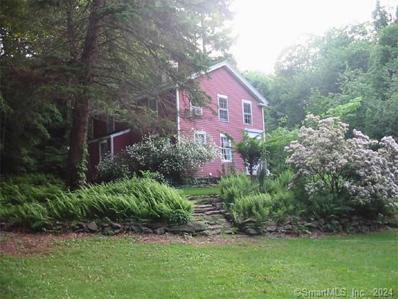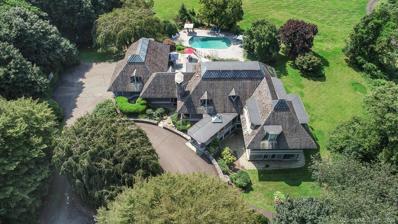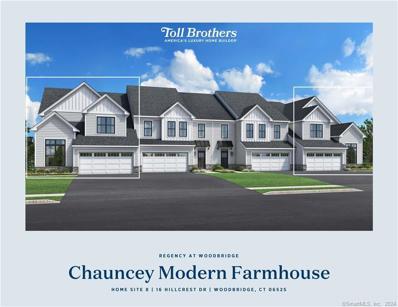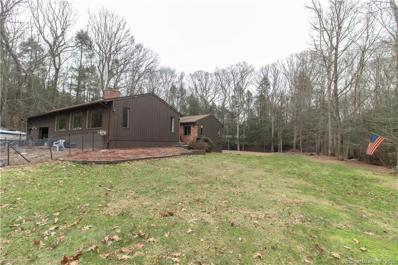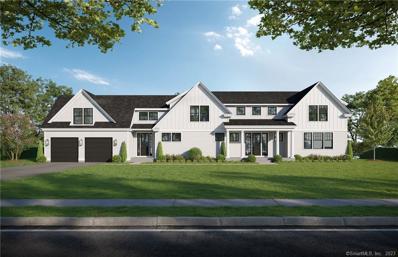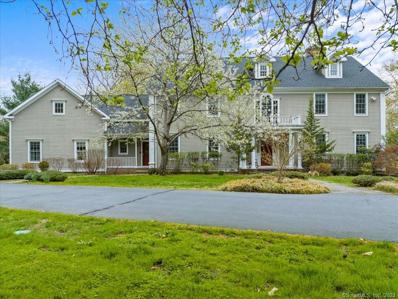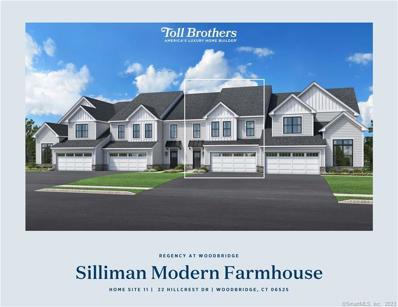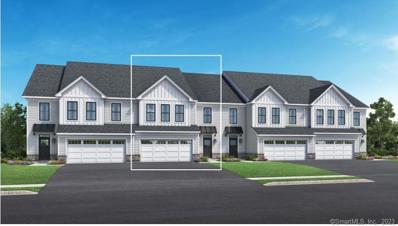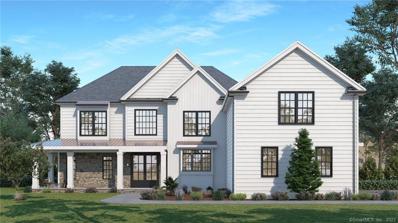Woodbridge CT Homes for Sale
$1,449,000
37 Penny Lane Woodbridge, CT 06525
- Type:
- Other
- Sq.Ft.:
- 8,154
- Status:
- NEW LISTING
- Beds:
- 6
- Lot size:
- 1.65 Acres
- Year built:
- 1992
- Baths:
- 8.00
- MLS#:
- 24010571
- Subdivision:
- N/A
ADDITIONAL INFORMATION
"There beneath the blue suburban skies", 37 Penny Lane is an exquisite, Garceau-built Georgian Colonial, & the measure of luxury living. WOODBRIDGE'S PREMIERE CUL-DE-SAC comprises many fine homes, providing a tranquil & sophisticated setting for this impeccably maintained, remarkable residence. Manicured grounds surround, w/ pops of spring color to accent the timeless architecture, which is bathed in radiant natural light, thanks to a coveted south-facing exposure. UNMATCHED AMENITIES elevate the home's extravagance to new heights w/ a movie theater for cinematic entertainment, an exercise room & tennis court, complete w/ basketball hoop, for active recreation & leisure. Work at home in style from the study, which boasts a dedicated entrance & splendid stone porch, ideal for welcoming clients or conducting meetings. Guest suites found on the upper & lower levels have great in-law potential too! EXTENSIVE UPDATES THROUGHOUT, including 3.5 bathrooms, mechanicals, roof, & patio, to name a few, ensure modern comfort & worry-free ownership for years to come. ELEGANT LIVING SPACES & INSPIRED FLOW are balanced to create a warm & attractive atmosphere. From the grand foyer, w/ graceful butterfly staircase, to the formal living & dining rooms, w/ enticing wood fireplaces, to the brilliant kitchen, open to the breakfast room & striking family room w/ coffered ceiling & stone fireplace, not one room feels estranged & lavish moldings & fixtures adorn every corner. A genuine show stopper!
$649,000
23 N Pease Road Woodbridge, CT 06525
- Type:
- Other
- Sq.Ft.:
- 2,998
- Status:
- NEW LISTING
- Beds:
- 3
- Lot size:
- 1.38 Acres
- Year built:
- 1800
- Baths:
- 3.00
- MLS#:
- 24011270
- Subdivision:
- N/A
ADDITIONAL INFORMATION
The Silas Hubbel House. Immerse yourself in the timeless allure of this historically significant home, nestled on a generous 1.38 acres close to the serene center of town of Woodbridge. Circa 1800, it was enlarged in 1970 by architect Farney Eilers as his own residence and again in 1997 by the current owner, this 2,998 sqft residence skillfully blends historical with modern comforts. Inside, each room offers spacious, light-filled living areas that respect the home's historical integrity while incorporating modern amenities. Enjoy the convenience of central air conditioning and the reassurance of a plug-in generator, ensuring year-round comfort and security. This property could easily be converted to a 4 bedroom home with the conversion of the addition on the main floor to a primary bedroom suite as it already has a full bath and walk-in closet. Outdoors, the property excels with its inviting patio and impressive half basketball court-perfect for entertaining or enjoying a quiet afternoon outdoors. The expansive grounds provide ample space for relaxation and recreation. Located at 23 N Pease Rd, this home is more than a residence-it's a piece of history. A great home to make your own memories. ~ New Furnace 2022~Close to Yale/Downtown, RT 15 and Award Winning Schools.
- Type:
- Condo
- Sq.Ft.:
- 2,486
- Status:
- Active
- Beds:
- 3
- Year built:
- 2024
- Baths:
- 3.00
- MLS#:
- 24010878
- Subdivision:
- N/A
ADDITIONAL INFORMATION
This is the Chauncey Modern Farmhouse and ready for you this spring. With the latest in interior features white kitchen cabinets, brushed brash accents, gourmet stainless steel appliances, designer light fixtures, wide plank flooring. It's the clean lines of the Modern Farmhouse look with the traditional classic New England feel. Don't miss out on making this the home of your dreams!
- Type:
- Condo
- Sq.Ft.:
- 2,486
- Status:
- Active
- Beds:
- 3
- Year built:
- 2024
- Baths:
- 3.00
- MLS#:
- 24010534
- Subdivision:
- N/A
ADDITIONAL INFORMATION
This is the Chauncey Modern Farmhouse and almost ready for move-in. With beautiful designer appointed finishes like wide-plank floors and matte black fixtures and white cabinets: this is the Modern Farmhouse. An open floor plan with gourmet kitchen appliances! Clean modern lines with classic New England feel. Don't miss out on this gem!
$550,000
25 Orchard Road Woodbridge, CT 06525
- Type:
- Other
- Sq.Ft.:
- 2,307
- Status:
- Active
- Beds:
- 4
- Lot size:
- 2.22 Acres
- Year built:
- 1950
- Baths:
- 2.00
- MLS#:
- 24007403
- Subdivision:
- N/A
ADDITIONAL INFORMATION
This IMPRESSIVE 4 bedroom Expanded Farmhouse Cape is perfectly situated on a beautiful, level 2.22 acres in one of Woodbridge's most desirable areas! Beautifully Remodeled and updated with Impressive attention to detail featuring: wood beams, reclaimed wood walls, bead-board ceilings and shiplap! The kitchen has a sizable dining area and stainless appliances. The sun-filled living room and expansive great room each have fireplaces and builtins. A delightful main level, front to back primary suite! A lovely remodeled bath includes a walk-in shower. Upstairs you will find 3 additional bedrooms, 2 with skylights! A 3rd skylight is enjoyed over the staircase! Another full bath completes this level. The lower level is where you'll enjoy a 3rd fireplace! This bonus area boasts over 1600sf and is awaiting your finishing touches. Fabulous in-law potential. A wonderful home for entertaining a large crowd inside and out on your large deck, with a builtin pavilion, overlooks a serene level yard, complete with newer POOL, fire pit area and a Kloter Farms Garage, perfect for all your backyard "toys". Foyer with barn door, Newer Vinyl siding, 2 Car Garage, CA, Generator ready, Amity Schools and more! A home that offers privacy and close proximity to everything, only minutes to the Merritt Parkway, 15 minutes to downtown New Haven. Hurry!
$1,495,000
118 Ansonia Road Woodbridge, CT 06525
- Type:
- Other
- Sq.Ft.:
- 3,591
- Status:
- Active
- Beds:
- 4
- Lot size:
- 1.61 Acres
- Year built:
- 2023
- Baths:
- 4.00
- MLS#:
- 24006571
- Subdivision:
- N/A
ADDITIONAL INFORMATION
Welcome to 118 Ansonia Road, a custom-designed, ranch-style 4 bed, 3.5 bath modern masterpiece built in 2023, that seamlessly blends nature and architecture to create an incredible living experience. Designed with 2 bedrooms on each side of the home, this layout offers the perfect balance of individual space & shared living environments, connecting everyone in the center. 16-foot ceilings, an open floor plan, expansive windows, a chef's kitchen, w/high-end appliances, Quartize countertops & a custom patio in the center of it all, make this is an entertainer's dream. There is a separate dining room featuring two walls of glass and a built-in bar cabinet - perfect for hosting guests or enjoying an intimate meal. The bathrooms are spa-like & feature custom selections, making each one unique. Enjoy professionally landscaped grounds with a spacious front porch & back patio. This home doesn't just stop at style - it's also environmentally conscious with geothermal heat & an energy-efficient design using the latest in building science, earning a HERS rating of 43 and making it "green from the ground up." The ceilings are strategically crafted to optimize natural light & regulate indoor temperatures. Walking distance to the Woodbridge Pool Club. Quick access to Downtown New Haven, Yale University, & Yale New Haven Hospital. Convenient to Rt. 15, Tweed Airport & train stations. Enjoy the walking trails & parks of Woodbridge, as well as the award winning Amity schools.
- Type:
- Other
- Sq.Ft.:
- 2,316
- Status:
- Active
- Beds:
- 3
- Lot size:
- 12.58 Acres
- Year built:
- 1800
- Baths:
- 2.00
- MLS#:
- 170626245
- Subdivision:
- N/A
ADDITIONAL INFORMATION
Hard to find 12.58 Acre parcel with potential for subdivision!!! Keep as one large property or subdivide! Currently this site is improved with a 3 bedroom antique colonial. A full survey of site has been completed and is available. Map of possible subdivision is for illustration purposes and no subdivision has been submitted or approved. Buyer to due their own due diligence. Property being sold in as-is condition. Please do not drive up driveway without a confirmed appointment.
$2,850,000
16 Cleft Rock Road Woodbridge, CT 06525
- Type:
- Other
- Sq.Ft.:
- 8,909
- Status:
- Active
- Beds:
- 4
- Lot size:
- 7.65 Acres
- Year built:
- 2003
- Baths:
- 8.00
- MLS#:
- 170625597
- Subdivision:
- N/A
ADDITIONAL INFORMATION
Escape to the privacy of this 7.65-acre Stoddard Hill Estate, a haven for enjoying breathtaking views of the Woodbridge countryside and Long Island Sound. Built in 2008 by the Garceau Brothers, this architect (Johnathan Isleb) designed home exudes quiet elegance. The foyer boasts a floating staircase, skylight, and a guest powder room. With 9ft. ceilings throughout, the living room features cathedral ceilings, a fireplace, and skylights. The expansive dining room is perfect for family gatherings, while the kitchen offers maple cabinets, Subzero appliances, two dishwashers, and a breakfast area leading to the pool. A first-floor office or ensuite is ideal for guests. Upstairs, the primary suite offers stunning views, a walk-in closet, dressing area, and a study/office. Two additional bedrooms with walk-in closets and full ensuite baths and an additional study complete the upper level. The lower level, flooded with natural light, includes a spa room, home theater, climbing wall, workout room, and a spacious wine cellar. The pool is surrounded by extensive blue stone patios for entertaining. A gated rear entrance provides quick access to downtown New Haven, Yale University, and Yale New Haven Hospital, just 5 miles away. Conveniently located near Rt 15, only 66 miles from NYC and 120 miles from Boston, offering easy access to airports and entertainment. Possibly 2 lots can be subdivided off the property, (buyer to do their own due diligence). Award-winning school system!!!
- Type:
- Condo
- Sq.Ft.:
- 2,486
- Status:
- Active
- Beds:
- 3
- Year built:
- 2024
- Baths:
- 3.00
- MLS#:
- 170625674
- Subdivision:
- N/A
ADDITIONAL INFORMATION
Welcome to Regency at Woodbridge, the new luxury Active Adult community by Toll Brothers. This is the Chauncey Modern Farmhouse- a two-story townhouse with primary bedroom on the main floor and two bedrooms, loft and a hall bath upstairs. Included are carefully selected designer curated finishes that you would expect in a luxury home: quartz countertops, gorgeous tile backsplash and exquisite faucet and lighting accents. The kitchen has a large island open to the dining and great room, sure to be the heart of your home and the center of entertaining. Thinking of downsizing--this is right-sizing with a location that is tucked into a corner with lush trees but just steps away from the club house and pool. Live like your on vacation every day! Ready for Spring Move-In!
- Type:
- Other
- Sq.Ft.:
- 4,000
- Status:
- Active
- Beds:
- 5
- Lot size:
- 1.39 Acres
- Year built:
- 1970
- Baths:
- 4.00
- MLS#:
- 170622618
- Subdivision:
- N/A
ADDITIONAL INFORMATION
***SHORT SALE*** Please note the property is in need of repairs so please set expectations accordingly. There are active roof leaks. This contemporary home has over 4000 SQFT of potential already containing beautiful hardwood floors, grand fireplaces, ample storage space, fully finished walk-out basement, central air and a friendly floor plan. The property is situated on 1.39 acres abutting a Woodbridge land trust parcel which offers privacy, wildlife galore. Visit us today!
$1,269,000
144 Ford Road Woodbridge, CT 06525
- Type:
- Other
- Sq.Ft.:
- 3,780
- Status:
- Active
- Beds:
- 4
- Lot size:
- 1.75 Acres
- Year built:
- 2023
- Baths:
- 4.00
- MLS#:
- 170614642
- Subdivision:
- N/A
ADDITIONAL INFORMATION
144 Ford Road is an incredible home to be built in the town of Woodbridge. With over 3700SqFt, this Farmhouse styled home offers amazing curb appeal and all of the modern finishes that you expect from a present-day new construction house. From the oak floor and black metal roof to the grand living room with a 2 story ceiling opened to the second floor, Ford road will be built to impress. There are 4 total bedrooms and 3 1/2 bathrooms, including a main floor bedroom with a full bath. The primary suit offers a large walk-in closet, full bath and optional rooftop deck! Call today to discuss all options to customize this home to suit your needs.
$1,100,000
16 Old Country Road Woodbridge, CT 06525
- Type:
- Other
- Sq.Ft.:
- 5,845
- Status:
- Active
- Beds:
- 4
- Lot size:
- 4.42 Acres
- Year built:
- 1999
- Baths:
- 6.00
- MLS#:
- 170612903
- Subdivision:
- N/A
ADDITIONAL INFORMATION
To describe this place as awesome would be an understatement...This home is located at the end of a cul-de-sac. The country road has just a few estate-type homes. Built in 1999 it boasts high ceilings, large rooms 4/5 bedrooms, and a separate visitors' suite with a full bath and kitchen. It can also be used as an in-law apartment or for an au-pair. The entrance boasts a very large curved wood staircase with lots of detail. A banquet size Dining Room. Of course a 3 car attached garage, and also a larger shed. Bluestone patio off the slider of the gigantic Kitchen. Home office with built-in shelving. 2nd-floor laundry. Beautiful primary suite with an oversized bathroom and walk-in closet. An unfinished walk-up attic for storage or ready for extra space to be finished. Large walk-out basement. This fantastic home is one you will love coming home to.
- Type:
- Condo
- Sq.Ft.:
- 2,028
- Status:
- Active
- Beds:
- 3
- Year built:
- 2024
- Baths:
- 3.00
- MLS#:
- 170609206
- Subdivision:
- N/A
ADDITIONAL INFORMATION
Welcome to Regency at Woodbridge the new luxury Active Adult community by Toll Brothers. This is the Silliman a two story townhome with primary bedroom on the main floor and two bedrooms up and a loft. Rightsizing your life starts here! Thoughtfully appointed with features like a six foot seated walk-in shower in the primary bath, an expansive great room, perfect for entertaining or curling up in front of the linear fireplace with a book. Designer appointed features selected so you can simply turn the key and unpack: quartz countertops, hardwood through the first floor, KitchenAid stainless steel. Located just steps away from the pool and club house. Come see what it means to live like you're on vacation every day!
- Type:
- Condo
- Sq.Ft.:
- 1,980
- Status:
- Active
- Beds:
- 3
- Year built:
- 2024
- Baths:
- 4.00
- MLS#:
- 170600343
- Subdivision:
- N/A
ADDITIONAL INFORMATION
Welcome to Regency at Woodbridge, the brand new luxury active adult community by Toll Brothers. This is the Pierson Modern Farmhouse, the right kind of living space for the way you live. Gracious primary bedroom suite on the main floor. Open concept floor plan with kitchen, dining and the great room that are perfect for entertaining. Homesite is located on a dead end, a fenced and treed backyard. Love where you live! Discover what it's like to downsize in style!
$1,750,000
6 Spear Circle Woodbridge, CT 06525
- Type:
- Other
- Sq.Ft.:
- 4,350
- Status:
- Active
- Beds:
- 5
- Lot size:
- 1.74 Acres
- Year built:
- 2024
- Baths:
- 5.00
- MLS#:
- 170569407
- Subdivision:
- N/A
ADDITIONAL INFORMATION
Introducing a stunning new construction colonial home boasts a welcoming stone front entry porch, triple front windows, and garage, all accented with a sleek and stylish metal standing seam roof. As you step through the front door, you are greeted by a grand two-story foyer with exquisite finishes. To your left, you'll find two French doors leading to your private home office, while on your right, an elegant formal dining room awaits. Continue into the grand family room, which is open to the chef's kitchen featuring a 5x9 breakfast bar that easily accommodates up to four people, as well as a sunny breakfast nook. The home has oversized windows that generously allow for an abundance of natural light, creating a warm and inviting atmosphere. The 5-inch oak plank floor adds a touch of elegance. On the second level, you'll discover a luxurious primary bedroom suite with an exquisite bathroom. The bathroom features two walk-in closets, a private dressing room, double sinks, a walk-in shower, and a soaker tub for ultimate relaxation. The attention to detail in this house is impeccable, with crown molding, oversized doors, and quality finishes. The second level also features additional bedrooms and a catwalk that allows for an open feel, perfect for families and entertaining guests. Located in the award-winning Amity school district. Quality Olsen built home.

The data relating to real estate for sale on this website appears in part through the SMARTMLS Internet Data Exchange program, a voluntary cooperative exchange of property listing data between licensed real estate brokerage firms, and is provided by SMARTMLS through a licensing agreement. Listing information is from various brokers who participate in the SMARTMLS IDX program and not all listings may be visible on the site. The property information being provided on or through the website is for the personal, non-commercial use of consumers and such information may not be used for any purpose other than to identify prospective properties consumers may be interested in purchasing. Some properties which appear for sale on the website may no longer be available because they are for instance, under contract, sold or are no longer being offered for sale. Property information displayed is deemed reliable but is not guaranteed. Copyright 2021 SmartMLS, Inc.
Woodbridge Real Estate
The median home value in Woodbridge, CT is $608,000. This is higher than the county median home value of $215,000. The national median home value is $219,700. The average price of homes sold in Woodbridge, CT is $608,000. Approximately 83.04% of Woodbridge homes are owned, compared to 9.85% rented, while 7.11% are vacant. Woodbridge real estate listings include condos, townhomes, and single family homes for sale. Commercial properties are also available. If you see a property you’re interested in, contact a Woodbridge real estate agent to arrange a tour today!
Woodbridge, Connecticut has a population of 8,907. Woodbridge is more family-centric than the surrounding county with 39.17% of the households containing married families with children. The county average for households married with children is 26.78%.
The median household income in Woodbridge, Connecticut is $138,320. The median household income for the surrounding county is $64,872 compared to the national median of $57,652. The median age of people living in Woodbridge is 47.7 years.
Woodbridge Weather
The average high temperature in July is 84.8 degrees, with an average low temperature in January of 19.5 degrees. The average rainfall is approximately 49 inches per year, with 31 inches of snow per year.
