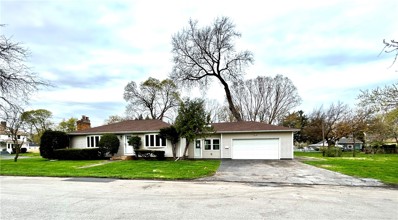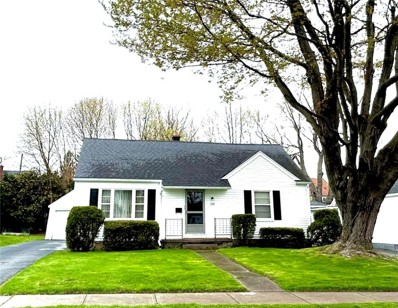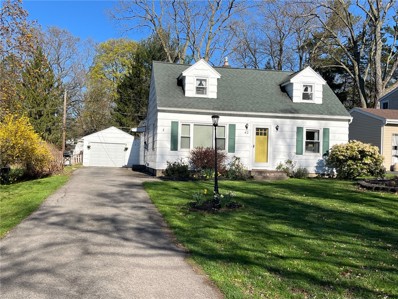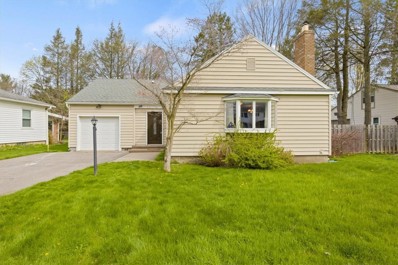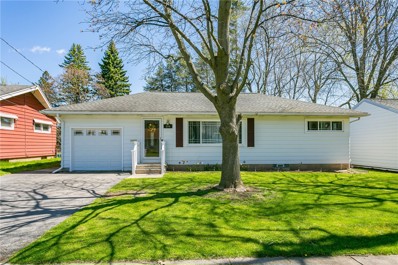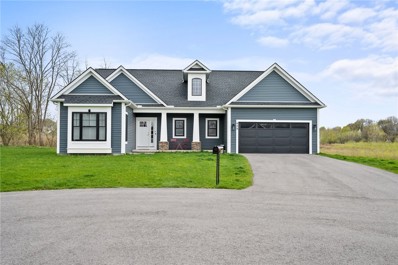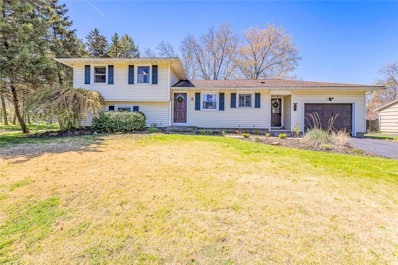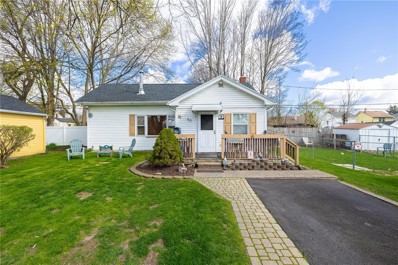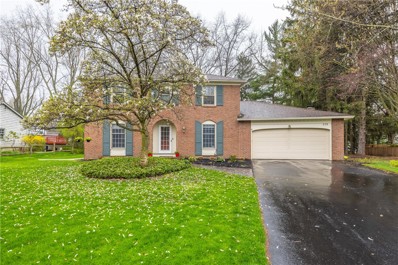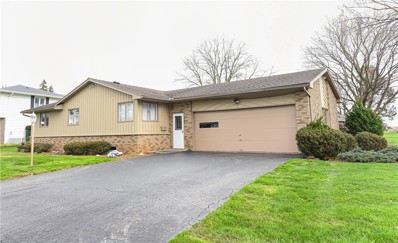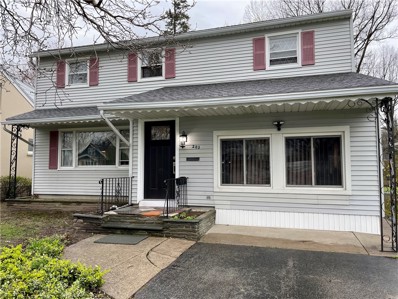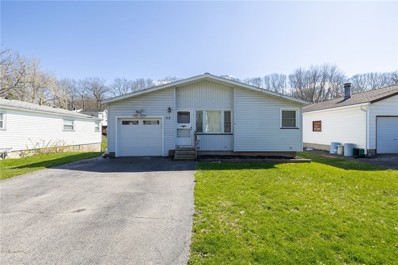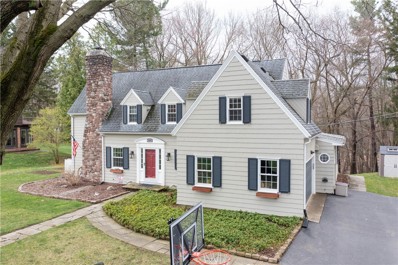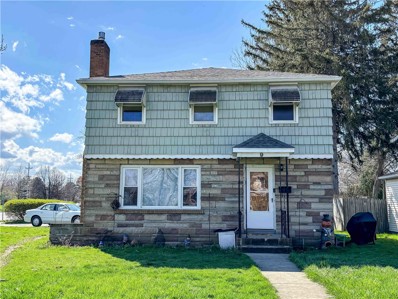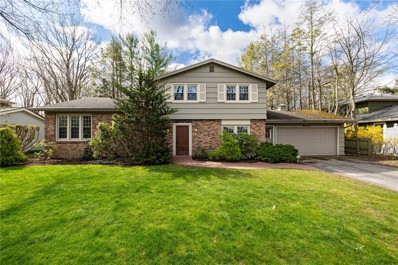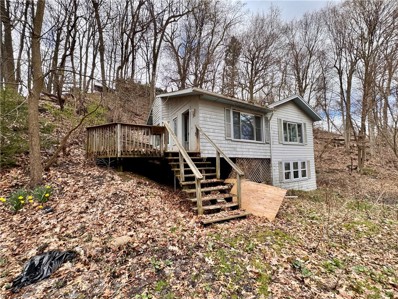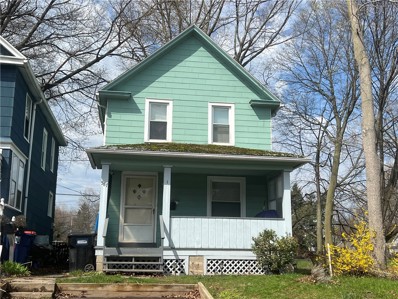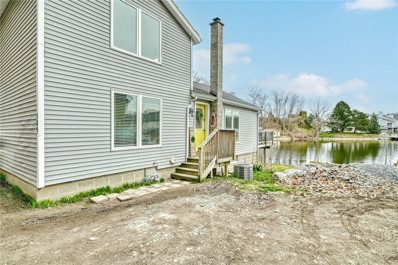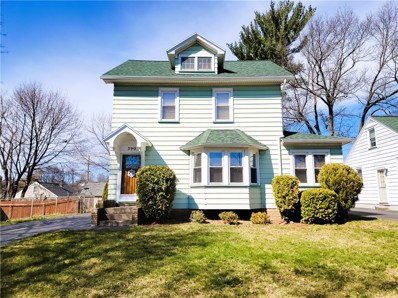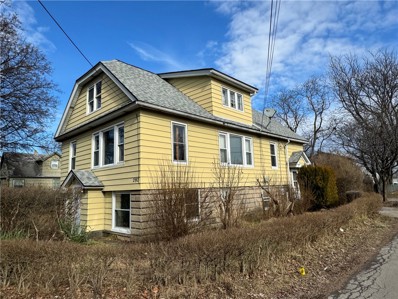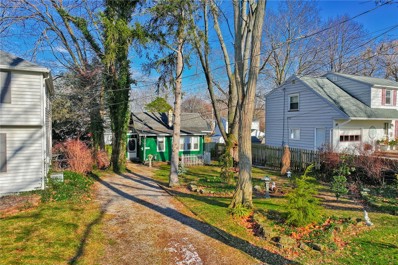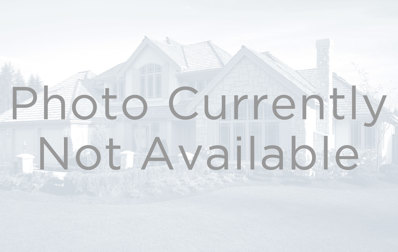Irondequoit NY Homes for Sale
$269,900
3324 Culver Rd Irondequoit, NY 14622
- Type:
- Single Family
- Sq.Ft.:
- 1,703
- Status:
- NEW LISTING
- Beds:
- 3
- Lot size:
- 0.3 Acres
- Year built:
- 1950
- Baths:
- 2.00
- MLS#:
- R1531372
ADDITIONAL INFORMATION
This gorgeous house is a must see! There is nothing left to do in this amazing 3 bedroom 2 full bath ranch!!! New kitchen, new and never used stainless appliances, new soft-close cabinetry, new granite counters, new bathrooms, all fresh paint throughout. New flooring, 2 new gas fireplaces, light fixtures and all new modern 6 panel doors throughout. Tons of storage. Large double lot, driveway on Winfield Road for easy in and out. 2 car garage with an electric car charger! The basement has a new full bath, egress window and large rec-room with a fireplace and bar. The possibilities are endless! All offers being reviewed Tuesday April 30th at 2:00.
- Type:
- Single Family
- Sq.Ft.:
- 1,332
- Status:
- NEW LISTING
- Beds:
- 3
- Lot size:
- 0.15 Acres
- Year built:
- 1948
- Baths:
- 1.00
- MLS#:
- R1531373
ADDITIONAL INFORMATION
Absolutely adorable 3 bedroom Cape located in the popular 14609 zip code! Nice large rooms, eat-in kitchen, great 2nd floor bedroom with hardwoods. Plenty of space to expand in the partially finished basement. Beautiful partially fenced back yard. Newer roof and hot water tank. Offers due Monday 4/29 at 1:00
- Type:
- Single Family
- Sq.Ft.:
- 1,504
- Status:
- NEW LISTING
- Beds:
- 4
- Lot size:
- 0.18 Acres
- Year built:
- 1961
- Baths:
- 1.00
- MLS#:
- R1533914
- Subdivision:
- Minnie Pauckners
ADDITIONAL INFORMATION
This charming 4 bedroom cape cod home nestled in one of West Irondequoit's desirable subdivisions is looking for new owners! The minute you walk into the beautifully updated kitchen, you'll fall in love! It's updated with beautiful granite countertops, a center island, pantry, and 4 seat breakfast bar for kitchen lovers! Enjoy the woodburning fireplace in the family room for cozy Fall and winter evenings, you'll also enjoy skylights and a stylish cathedral ceiling as well as sliding glass doors to a cozy private rear deck, a great place to enjoy your morning coffee and fellowship with family and friends. Beautiful hardwood floors throughout most of the first floor. OPEN HOUSE SUNDAY 4/28 from 12-2pm. Don't miss your opportunity to own this delightful home. Sellers are relocating. Delayed negotiations, showings start Thursday 4/25. All offers due by 1pm on Monday 4/29 and being presented @ 5pm. Come make this house your new home, making memories you'll enjoy forever. Minutes to Lake Ontario, Charlotte pier and beach, great places for dining and entertaining along the river.
- Type:
- Single Family
- Sq.Ft.:
- 1,126
- Status:
- NEW LISTING
- Beds:
- 2
- Lot size:
- 0.27 Acres
- Year built:
- 1947
- Baths:
- 2.00
- MLS#:
- R1533116
- Subdivision:
- West/Bay
ADDITIONAL INFORMATION
A 2 Bedroom Ranch situated in the Oakgrove Neighborhood in West Irondequoit. This Home features a Large living room with a formal dining area . The Kitchen overlooks the dining area and has granite countertops . The First bedroom has a half bath . Full Basement with great storage space and a Large Fenced in backyard. 1 car attached garage. 2011 Roof, 2011 Heating , 2014 Electrical and 2011 Plumbing. Delayed Negotiations April 29th at 5 PM.
$164,900
104 Forest Ave Irondequoit, NY 14622
- Type:
- Single Family
- Sq.Ft.:
- 1,075
- Status:
- NEW LISTING
- Beds:
- 3
- Lot size:
- 0.21 Acres
- Year built:
- 1950
- Baths:
- 2.00
- MLS#:
- R1533036
- Subdivision:
- Newport Heights Sec C
ADDITIONAL INFORMATION
STEP INTO THE EPITOME OF SUBURBAN SERENITY WITH THIS STUNNING RANCH-STYLE HOME BOASTING 3 BEDROOMS AND 2 FULL BATHROOMS. AS YOU STEP THROUGH THE DOOR, YOU'LL BE GREETED BY THE TIMELESS ELEGANCE OF HARDWOOD FLOORS THAT FLOW EFFORTLESSLY THROUGHOUT THE LIVING SPACES, CREATING AN INVITING AMBIANCE. PREPARE TO BE WOWED BY THE SPACIOUS KITCHEN, A CULINARY ENTHUSIAST'S DREAM ADORNED WITH SLEEK STAINLESS STEEL APPLIANCES. FROM HERE, YOUR GAZE IS DRAWN TO THE EXPANSIVE BACKYARD. CONVENIENCE MEETS FUNCTIONALITY WITH A 1-CAR ATTACHED GARAGE. THE FINISHED BASEMENT PRESENTS ENDLESS POSSIBILITIES WITH ITS ADDITIONAL FULL BATHROOM AND NEVERWET BASEMENT WATERPROOFING, ENSURING YOUR PEACE OF MIND. NESTLED IN A COVETED LOCATION WITH SEAMLESS ACCESS TO EXPRESSWAYS AND NEARBY SHOPPING CENTERS, THIS HOME OFFERS THE PERFECT BLEND OF COMFORT AND ACCESSIBILITY. ENJOY HAVING THE ABILITY TO CONTROL YOUR LIGHTS WITH SMART SWITCHES. RECENT UPDATES INCLUDING A WATER HEATER AND A/C UNIT APPROXIMATELY 4 YEARS OLD, ALONG WITH A ROOF THAT'S ROUGHLY 12 YEARS OLD. DON'T MISS YOUR OPPORTUNITY TO EXPERIENCE THE PINNACLE OF SUBURBAN LIVING –SCHEDULE YOUR VIEWING TODAY! DELAYED NEGOTIATIONS, ALL OFFERS DUE 4/29/24 @8AM
$385,000
459 Pardee Rd Irondequoit, NY 14609
- Type:
- Single Family
- Sq.Ft.:
- 1,636
- Status:
- NEW LISTING
- Beds:
- 3
- Lot size:
- 0.63 Acres
- Year built:
- 2021
- Baths:
- 2.00
- MLS#:
- R1533653
- Subdivision:
- Pardee Sub
ADDITIONAL INFORMATION
Incredibly rare Custom Built (2021) ranch home in Irondequoit sits at the end of a low-traffic cul-de-sac and features 3 bedrooms, 2 bathrooms, 1,636 square feet and modern upgrades to love. Just 2 miles away from Irondequoit Bay and close to Lake Ontario, enjoy open first floor living w/ 9 foot ceilings and a sprawling kitchen offering gorgeous quartz counters, a large island w/ breakfast bar, stainless steel appliances, custom cabinetry, gas oven w/ range and a walk-in pantry. The kitchen, living room and dining area are open to each other and flow together w/ luxury vinyl flooring throughout. The exceptional main bedroom suite offers a large walk-in closet, stylish bathroom w/ double sink vanity & frameless glass shower w/ easy entrance & a show-stopping jade-colored shower backsplash. The living room has tray ceilings, a modern gas fireplace & scenic views while the dining room has a sliding glass door leading to the covered back deck. First floor laundry room & mud room w/ door to the 2-car attached garage. 3 first floor bedrooms. Full basement w/ 9 ft ceilings & egress windows adds 1,000+ sq ft for activities or to be finished. Delayed negotiations start 5/2/24 at 3pm.
- Type:
- Single Family
- Sq.Ft.:
- 1,606
- Status:
- NEW LISTING
- Beds:
- 3
- Lot size:
- 0.24 Acres
- Year built:
- 1963
- Baths:
- 2.00
- MLS#:
- R1533262
- Subdivision:
- Oakbend
ADDITIONAL INFORMATION
Introducing a perfect blend of space, style and comfort. This 3 bedroom 1.5 bath home, nestled in a beautiful, welcoming, sidewalk lined neighborhood. It has endless upgrades and is completely renovated. The recently enhanced kitchen and attached spacious dining room are perfect for entertaining large gatherings or a cozy family dinner. There is ample cabinet space for all of your gourmet essentials. The sophistication continues with fresh paint and stylish wallpaper. Updated bathrooms and spacious bedrooms add a touch of luxury. This split level gem exudes a sense of well thought out space and flow. Enjoy get togethers or a warm night by the gas burning stove in the family room. A large laundry room and basement offer practical storage solutions. Outside is an expansive flat backyard that's surrounded by a new fence providing privacy and security; while also connecting you with trees and nature that surround the house. This home is conveniently located within walking distance of the grammar school. NEW ROOF AND AC. Delayed negotiations are Monday 4-29-24 at 5 pm.
- Type:
- Single Family
- Sq.Ft.:
- 683
- Status:
- NEW LISTING
- Beds:
- 1
- Lot size:
- 0.2 Acres
- Year built:
- 1900
- Baths:
- 1.00
- MLS#:
- R1532781
- Subdivision:
- Rutland Park
ADDITIONAL INFORMATION
The Cutest Bungalow you ever did see!! This EASY LIVING Home features 1 Bedroom, 1 Bathroom and Tons of Mechanical Updates!! Newer Full Tear Off Roof (3 years), Newer Hot Water Tank (3 years), Brand New Driveway (2023), Huge Attic Space with Blown In Insulation and Drywall (ready to finish), Hardwood Floors, Beautifully Maintained Landscape with a Large Front Lot and Fenced in Area! Don't Miss Out on this Perfect Little Home! Any Offers to be Presented Monday, April 29th 10am!
Open House:
Sunday, 4/28 12:00-1:30PM
- Type:
- Single Family
- Sq.Ft.:
- 2,631
- Status:
- NEW LISTING
- Beds:
- 5
- Lot size:
- 0.34 Acres
- Year built:
- 1966
- Baths:
- 3.00
- MLS#:
- R1532926
- Subdivision:
- Lakeside Park Ext Sec 03
ADDITIONAL INFORMATION
Spacious Colonial with room to roam! Welcome to this expansive 5-bedroom, 2.5-bath colonial home offering both comfort and functionality. The attached 2.5-car garage and double-wide driveway provide ample parking and storage options. Inside, the eat-in kitchen showcases a picturesque bay window, large walk-in pantry, elegant granite countertops, flowing seamlessly into the cozy kitchen/family room combo—a perfect space for everyday living. Host gatherings in the formal dining room and living room or entertain guests at the convenient family room with a woodburning fireplace. Enjoy outdoor living with a sliding glass door leading to the deck, hot tub, and patio in the partially fenced yard. Additional features include an exterior walk-out basement, a first floor den/office with adjoining half bath which could be used as a first floor guest room, and more. Convenient to Durand Park, the Port of Rochester & Charlotte Beach for Outdoors people, boaters and water lovers. Also convenient to RGH. Don't miss this opportunity to call this stunning colonial home yours! Delayed showings for 4/25 and delayed negotiations all offers due 4/29/24 at 10:00 am
- Type:
- Single Family
- Sq.Ft.:
- 2,359
- Status:
- NEW LISTING
- Beds:
- 4
- Lot size:
- 0.31 Acres
- Year built:
- 1968
- Baths:
- 3.00
- MLS#:
- R1533031
- Subdivision:
- Indian Bluff Sub
ADDITIONAL INFORMATION
Delayed showings until 4/21/2024 at 3:00 PM. Delayed negotiations until 4/26/2024 at 6:00 PM. This stunning contemporary modern ranch custom designed original owner offers 2359 of sq. ft. Home has 4 bedrooms 2.5 baths. Seamless views of Irondequoit bay. Abundant walls of glass that invites the bay and sun light in. The main level presents an expansive open concept layout that connects the living, dining and kitchen spaces strategically positioned to maximize the breath taking views of the bay. Angles, skylights, wall of mirror enhances the overall flow. The kitchen centered around as the heart of the home with letting natural light in. With its blend of modern design, practical functioning and luxe finishes. Gleaming hardwood floors , doublesided stone fireplace and home office with built ins, custom pantry and more. Step-down onto a platform deck with privacy, pergola and built in benches. Every day feels like a vacation and every night awaits sunsets.
$245,000
203 Garford Rd Irondequoit, NY 14622
- Type:
- Single Family
- Sq.Ft.:
- 2,026
- Status:
- NEW LISTING
- Beds:
- 3
- Lot size:
- 0.15 Acres
- Year built:
- 1961
- Baths:
- 2.00
- MLS#:
- R1532537
- Subdivision:
- Arlington
ADDITIONAL INFORMATION
OLD IS GOLD! This home was built by the original owner and it is on the market for the first time ever! Very well maintained 3 Bedrooms "possibly four!", 1.5 baths with a finished basement. Garage was converted into living space with a minibar! It can also be used as a fourth bedroom with its own side entrance! Actual square footage of this home is well over what's on town records not including the basement or the finished garage! Tons of space! Large combined dining room and family room surrounded with newly serviced large windows. Living room, Laundry room on the main floor! Tons of updates while keeping its charming character! Centrally located near major shopping center, seabreaze and easy access to 590! Spacious fully fenced backyard with two sheds! Please allow 24 hours on all offers. Property owned by listing Broker.
$124,900
55 Keating Dr Irondequoit, NY 14622
- Type:
- Single Family
- Sq.Ft.:
- 989
- Status:
- Active
- Beds:
- 3
- Lot size:
- 0.11 Acres
- Year built:
- 1965
- Baths:
- 1.00
- MLS#:
- R1532288
- Subdivision:
- Crouch Farm/Sea Breeze
ADDITIONAL INFORMATION
Cute 3 bedroom 1 bath ranch in a Sea Breeze neighborhood. Easy access to the park, Seaway bike/hike trails and the expressway. This home offers a big eat in kitchen with appliances included, a large living room and a walk out basement just waiting to be finished. Back yard is almost completely fenced. Great opportunity at this price point to bring your decorating skills and make this one your own! Owner is a Licensed Real Estate Broker. Delayed Showings until 4/17 at 9am and delayed negotiations until Wednesday 4/24 at noon. Please allow 24 hours response time.
- Type:
- Single Family
- Sq.Ft.:
- 2,247
- Status:
- Active
- Beds:
- 4
- Lot size:
- 0.72 Acres
- Year built:
- 1939
- Baths:
- 3.00
- MLS#:
- R1531574
- Subdivision:
- Lewis E Kohl Inc
ADDITIONAL INFORMATION
WOW! Welcome to 489 Sagamore Drive in the highly sought-out Sagamore Neighborhood. Located on a dead-end street, this home sits on about 3/4 of an acre with a sloped park-like backyard. This beautifully maintained 4 bedroom 2.5 bathroom home features a beautiful layout starting with the first floor. Two great living areas, a large kitchen with newer 2019 appliances, half bath, first-floor laundry, and the formal dining room which leads out to the deck and screened-in porch. 4 generously sized bedrooms and 2 full bathrooms upstairs. Partially finished basement with rooms for storage or a workshop. Updates include new windows (Anderson Fiber Tec 2019 on first floor and MI windows glass replacements second floor), roof replaced 2015, hot water tank 2024, invisible fence 2018, septic system 2018, garage door 2021, and exterior re-painted in 2021. Nothing to do but to unpack and move in! The location couldn't be better! Close to West Irondequoit Schools, Ontario Beach, and Durand Eastman Park. Open House Saturday, 4/20 from 12-1:30 PM. Delayed Showings Thursday, 4/18 at 9 AM. Delayed negotiations until 4/22 at 12 PM
$199,900
9 Sydenham Rd Irondequoit, NY 14609
Open House:
Saturday, 4/27 1:00-3:00PM
- Type:
- Single Family
- Sq.Ft.:
- 1,755
- Status:
- Active
- Beds:
- 3
- Lot size:
- 0.24 Acres
- Year built:
- 1955
- Baths:
- 2.00
- MLS#:
- R1530210
- Subdivision:
- Orchard Park
ADDITIONAL INFORMATION
Welcome to your charming Colonial retreat nestled in the heart of Irondequoit, NY! This delightful 3-bedroom, 1 1/2-bathroom home at 9 Sydenham Rd offers a perfect blend of comfort, convenience, and classic appeal. As you step inside, you're greeted by a warm and inviting living space adorned with plush carpeting, exuding a cozy ambiance ideal for relaxation or entertaining guests. The spacious living room flows seamlessly into the adjoining dining area, creating a versatile space for family meals or intimate gatherings. Retreat to the second floor where you'll find three generously sized bedrooms, each offering beautiful hardwood floors, ample closet space, and abundant natural light, providing comfortable accommodations for family members or guests. Conveniently located in the sought-after neighborhood of Irondequoit, this home offers easy access to local amenities, including shopping, dining, parks, and top-rated schools. With its desirable location and charming features, 9 Sydenham Rd presents an exceptional opportunity to embrace the quintessential suburban lifestyle. Open house 4/21 from 1-3 pm
- Type:
- Single Family
- Sq.Ft.:
- 2,376
- Status:
- Active
- Beds:
- 3
- Lot size:
- 0.26 Acres
- Year built:
- 1963
- Baths:
- 4.00
- MLS#:
- R1526903
ADDITIONAL INFORMATION
Find here, a carefully built home with a story to tell. It's got a classic charm and solid craftsmanship, all thanks to its original owner. Tucked away on a big wooded lot, it's like a peaceful getaway surrounded by untouched wilderness. With generously proportioned rooms and a formal dining area, it's tailor-made for hosting gatherings. Authentic wood beams infuse a rustic warmth into the expansive family room, creating an inviting ambiance. You will find the Durand Eastman Park nearby giving you easy access to nature trails and open spaces. With Lake Ontario nearby and schools within walking distance, you've got the best of both worlds: convenience and natural beauty. The house itself has a cozy, rustic feel that fits right in with the park-like surroundings. This lot backs up to forever wild!
- Type:
- Single Family
- Sq.Ft.:
- 1,391
- Status:
- Active
- Beds:
- 3
- Lot size:
- 0.15 Acres
- Year built:
- 1925
- Baths:
- 1.00
- MLS#:
- R1532051
- Subdivision:
- Seventh Sub
ADDITIONAL INFORMATION
*A Great Opportunity & Potential for Investor or Owner Occupied! *This 2 Story Home is Located on Private Wooded Lot & Private Road in Irondequoit! *Large Kitchen/Living & Dining Area! *Three Bedrooms! *Full Rehab Needed so Bring Your Vision & Make it your Own! *Full Unfinished Walkout Basement can Add Additional Living Space! *Just Minutes from Seabreeze & Lake Ontario! *No Entry Without a Scheduled Showing! *Property is Being Sold “AS IS”! *Cash Only! ***DELAYED NEGOTIATIONS UNTIL MON, APRIL 22 AT 1:00PM***
- Type:
- Single Family
- Sq.Ft.:
- 936
- Status:
- Active
- Beds:
- 3
- Lot size:
- 0.06 Acres
- Year built:
- 1887
- Baths:
- 1.00
- MLS#:
- R1531677
- Subdivision:
- Jackling Sub
ADDITIONAL INFORMATION
Nice Colonial Style. 1st Floor Living, dining and kitchen, 2nd Floor 3 bedrooms with full bath. Front Open Porch and Enclose Back Porch. Walking distance from Ontario Lake and Eastman Park. Occupied property - do not disturb the occupants. Tenants pay $1295.00 a month.
- Type:
- Single Family
- Sq.Ft.:
- 1,210
- Status:
- Active
- Beds:
- 3
- Lot size:
- 0.11 Acres
- Year built:
- 1930
- Baths:
- 2.00
- MLS#:
- R1530472
- Subdivision:
- Tietenberg Map
ADDITIONAL INFORMATION
Welcome to this beautiful home with breathtaking views of the bay. Cathedral ceilings, thermopane windows, updated 1st floor bathroom, open concept kitchen with an island, and stainless steel appliances. Imagine entertaining on the deck over looking Ides Cove, and a wall of windows showcasing the majestic view of the bay. Primary bedroom on 2nd floor with updated ensuite and views of the water. Walk-out basement can be a 3rd bedroom or additional entertaining space. If you love the water or looking for a summer home this is it for you. Nothing like having water access in your backyard. Delayed showings 4/18/24 at 9am, and delayed negotiations 4/22/24 at 3pm. Open house 4/21/24 12pm-2pm
- Type:
- Single Family
- Sq.Ft.:
- 1,551
- Status:
- Active
- Beds:
- 3
- Lot size:
- 0.12 Acres
- Year built:
- 1924
- Baths:
- 2.00
- MLS#:
- R1531734
- Subdivision:
- Laurelton Heights
ADDITIONAL INFORMATION
The Charm of this Home is plainly evident throughout, the Same Owner has loved this Home for over 50 Years! Great Location! The traditional floorplan has an updated and neat kitchen, a formal Dining Room and a Grand Living Room with big Bay Window, decorative fireplace with matching bookshelves with leaded glass doors. The enclosed porch could be used as a den or opened up to let the Sunlight in! The narrow-line Oak Floors are gorgeous! Upstairs you have 2 big Bedrooms, a den with linen storage and attic access which was at 1 time where the Boys slept, rough finish, but with a little imagination, the space could be outstanding! The basement has a knotty pine rec room with full bath, laundry room and separate wine cellar. The detached garage is brand new with electric service and remote overhead door. Adorable & private back yard, too! Someone's going to get a great home! Showings start on Monday, April 15th at 12:Noon and Offers are due by Monday, April 22nd at 12:Noon.
$152,000
292 Clark Ave Irondequoit, NY 14609
- Type:
- Single Family
- Sq.Ft.:
- 2,625
- Status:
- Active
- Beds:
- 6
- Lot size:
- 0.07 Acres
- Year built:
- 1920
- Baths:
- 4.00
- MLS#:
- R1529796
- Subdivision:
- North Goodman Park 02
ADDITIONAL INFORMATION
Irondequoit Schools! Bring your Tool Belt for this Handy Man Special! Would be really nice if kitchen were moved up to the main floor and adjacent to living room. 2.5 Car Garage. Includes Tax ID 2634000923700002010000.
$249,900
298 Filon Ave Irondequoit, NY 14622
- Type:
- Multi-Family
- Sq.Ft.:
- 692
- Status:
- Active
- Beds:
- 2
- Lot size:
- 0.12 Acres
- Year built:
- 1915
- Baths:
- 1.00
- MLS#:
- R1525639
- Subdivision:
- Filon Heights Map
ADDITIONAL INFORMATION
INVESTMENT OPPORTUNITY! Fully operating and functioning Air bnb investment property with proven annual income and repeat clientele. Permits on file with the town of Irondequoit. Do not miss this rare chance to own and operate a successful income property. With current limitations for new air bnb’s in the town of Irondequoit this grandfathered and permitted property with 3 years of documented income of over $100,000 is the opportunity you have been waiting for! The property was completely renovated and is fully furnished. Simply close, take over the book of business, and start reaping the benefits of residential air bnb property ownership. Showings by appointment only to facilitate ongoing rentals of the property. Current booking information available.
- Type:
- Single Family
- Sq.Ft.:
- 1,855
- Status:
- Active
- Beds:
- 4
- Lot size:
- 0.09 Acres
- Year built:
- 2023
- Baths:
- 3.00
- MLS#:
- R1452948
ADDITIONAL INFORMATION
Welcome to your newly constructed home near Lake Ontario! This beautiful property is situated on a plot of land with access to Lake Ontario. The house will be newly built and features a spacious open-plan living area, four bedrooms, three bathrooms, and a large kitchen with a solid surface countertop. The first floor features an attached garage, front and rear porch, a great room / 4th bedroom or den, and a dining room-Kitchen. The second floor features a master suite, laundry, two bedrooms, and a third bathroom. The basement is 12 courses and measures 1,550 SF. The private backyard is perfect for entertaining or relaxing in the sunshine after a long summer day. With its peaceful setting and modern amenities, this farmhouse is the perfect place to call home. We also have a second design option, which is a Ranch Style home. See photos for details.

The data relating to real estate on this web site comes in part from the Internet Data Exchange (IDX) Program of the New York State Alliance of MLSs (CNYIS, UNYREIS and WNYREIS). Real estate listings held by firms other than Xome are marked with the IDX logo and detailed information about them includes the Listing Broker’s Firm Name. All information deemed reliable but not guaranteed and should be independently verified. All properties are subject to prior sale, change or withdrawal. Neither the listing broker(s) nor Xome shall be responsible for any typographical errors, misinformation, misprints, and shall be held totally harmless. Per New York legal requirement, click here for the Standard Operating Procedures. Copyright © 2024 CNYIS, UNYREIS, WNYREIS. All rights reserved.
Irondequoit Real Estate
The median home value in Irondequoit, NY is $220,000. This is higher than the county median home value of $145,000. The national median home value is $219,700. The average price of homes sold in Irondequoit, NY is $220,000. Approximately 72.05% of Irondequoit homes are owned, compared to 20.46% rented, while 7.49% are vacant. Irondequoit real estate listings include condos, townhomes, and single family homes for sale. Commercial properties are also available. If you see a property you’re interested in, contact a Irondequoit real estate agent to arrange a tour today!
Irondequoit, New York has a population of 50,890. Irondequoit is more family-centric than the surrounding county with 27.33% of the households containing married families with children. The county average for households married with children is 27.04%.
The median household income in Irondequoit, New York is $56,986. The median household income for the surrounding county is $55,272 compared to the national median of $57,652. The median age of people living in Irondequoit is 44.2 years.
Irondequoit Weather
The average high temperature in July is 81 degrees, with an average low temperature in January of 17.6 degrees. The average rainfall is approximately 34.7 inches per year, with 99.5 inches of snow per year.
