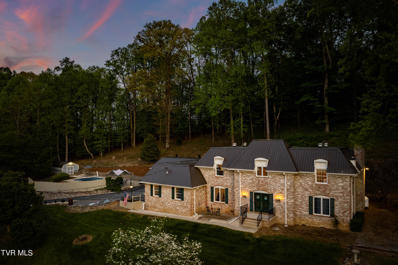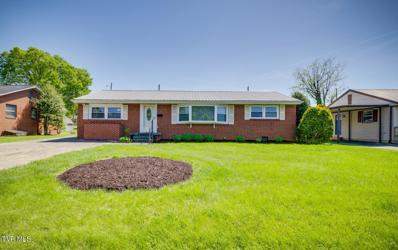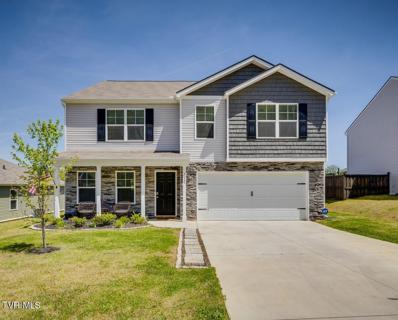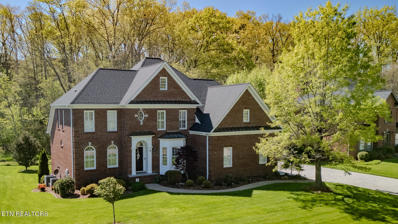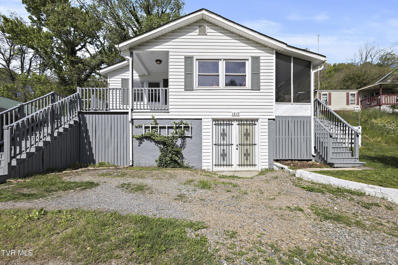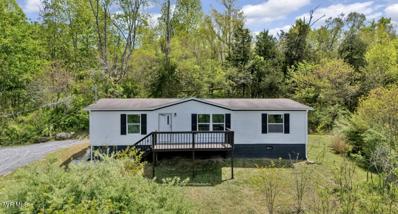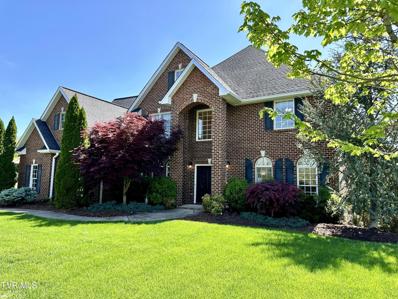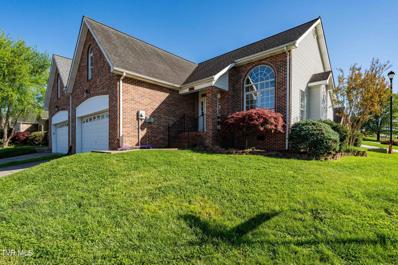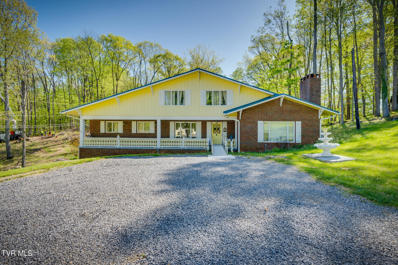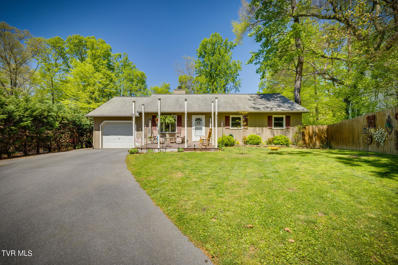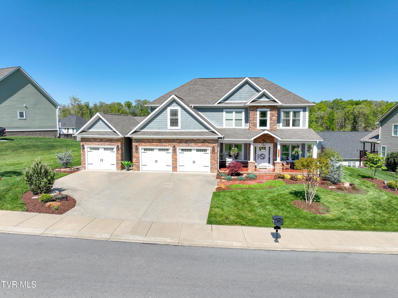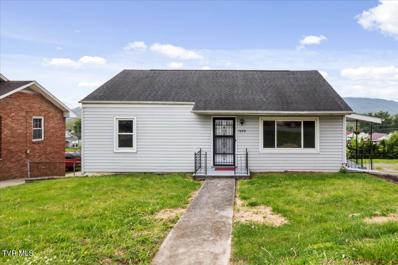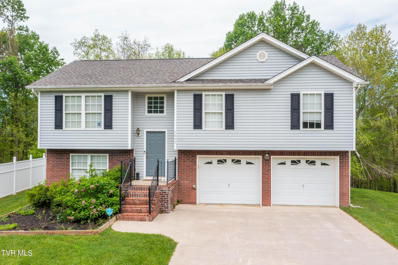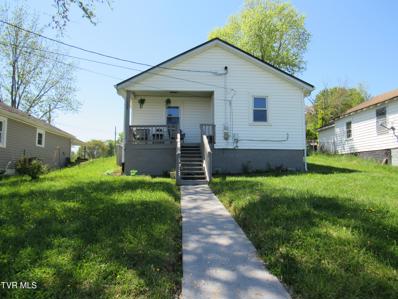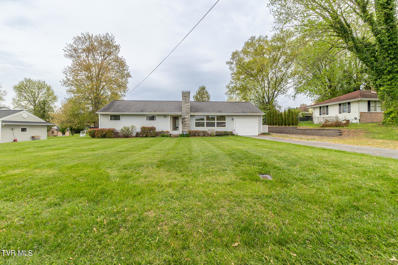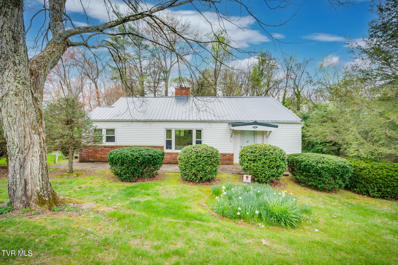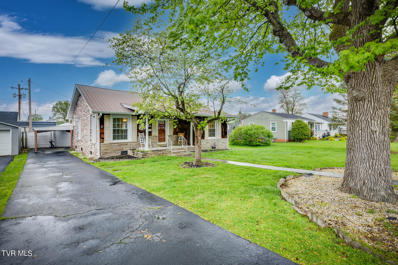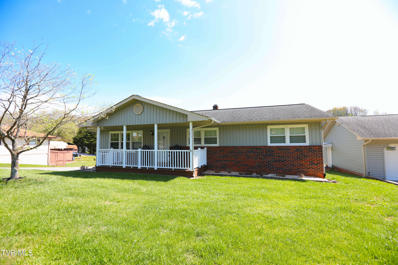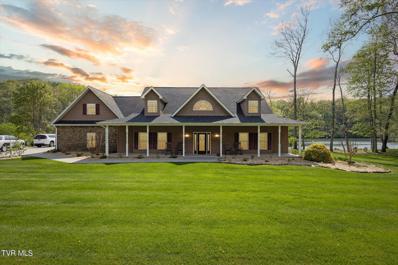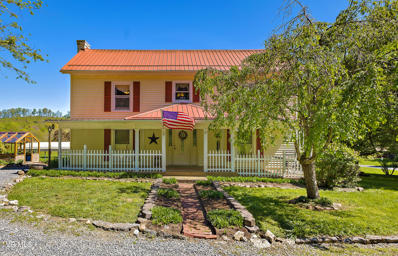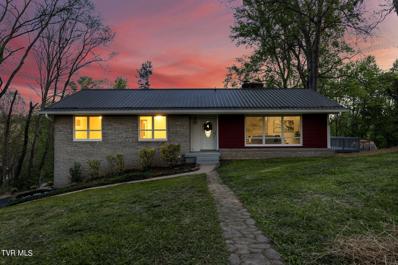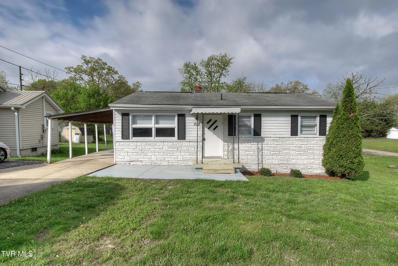Kingsport TN Homes for Sale
$575,580
905 Canton Road Kingsport, TN 37663
- Type:
- Other
- Sq.Ft.:
- 3,399
- Status:
- NEW LISTING
- Beds:
- 5
- Lot size:
- 4.84 Acres
- Year built:
- 1972
- Baths:
- 3.50
- MLS#:
- 9964983
- Subdivision:
- Hidden Valley Estates
ADDITIONAL INFORMATION
Welcome to Your Oasis nestled amidst the serene landscape of Kingsport, TN, this extraordinary estate offers an unparalleled blend of luxury, comfort, and natural beauty. Spread across 4.84 acres of tranquil land, this property boasts a harmonious fusion of spacious living, captivating amenities, and secluded privacy, promising an idyllic retreat for those seeking solace and sophistication. Key Features you will not want to miss; Spacious Living With 5 bedrooms and 3.5 baths, this home provides ample space for relaxation and entertainment, ensuring every member of the household finds their own haven within its walls. A Resort-Style Pool, step into your private oasis with a stunning pool, perfect for cooling off during hot summer days or hosting gatherings under the sun. The Most Breathtaking Sunroom, Immerse yourself in natural light and panoramic views in the breathtaking sunroom, where every sunrise and sunset becomes a spectacle to behold. A Built-in Billiards Room Elevate your leisure time in the built-in billiards room, where friendly competition and laughter create lasting memories. The Most Peaceful & Private Setting Embrace the tranquility of nature as you wander through the expansive grounds, enveloped by lush greenery and the soothing sounds of the outdoors. Additional Highlights you'll have to see for yourself; Gourmet Kitchen with High-end Appliances, Luxurious Primary Suite, Inviting Living Spaces with Fireplaces, Attached Garage with Ample Storage Space Coupled with an amazing 2-car detached garage as well. All of this is conveniently located on Canton Rd, this property offers easy access to local amenities, schools, and recreational facilities, while still providing a sense of seclusion and exclusivity. Don't miss the opportunity to make this exceptional property your own slice of paradise. Schedule your private tour today and experience the epitome of luxury living in Kingsport, TN. Buyers/Buyers Agent to Verify all information.
- Type:
- Other
- Sq.Ft.:
- 896
- Status:
- NEW LISTING
- Beds:
- 3
- Lot size:
- 0.35 Acres
- Year built:
- 1958
- Baths:
- 1.00
- MLS#:
- 9964981
- Subdivision:
- Not In Subdivision
ADDITIONAL INFORMATION
Welcome to your cozy retreat! This charming 3-bedroom, 1-bathroom home offers warmth and comfort in every corner. As you step inside, you'll be greeted by a spacious living area bathed in natural light, perfect for relaxing or entertaining guests. Each of the three bedrooms boasts generous closet space and large windows, providing plenty of natural light. One of the unique features of this home is its efficient ceiling heat system, ensuring even warmth throughout the colder months. In addition to the main house, this property also includes two spacious outbuildings, offering versatile space for storage, or workshops. This home is an estate sell and being sold as-is.
- Type:
- Other
- Sq.Ft.:
- 2,552
- Status:
- NEW LISTING
- Beds:
- 3
- Lot size:
- 0.49 Acres
- Year built:
- 1971
- Baths:
- 2.00
- MLS#:
- 9964958
- Subdivision:
- E B Mays Add To Vermont
ADDITIONAL INFORMATION
Welcome to your dream home with one of the most breathtaking views in Kingsport! This meticulously remodeled property offers three bedrooms, two full baths, and an array of modern updates that will exceed your expectations. Nestled just outside the city limits, you'll enjoy being only minutes from all of Kingsport's amenities while saving on city taxes. Step inside to discover the comfort and style of new LVP flooring throughout the open layout. The heart of the home is the stunning kitchen, boasting granite countertops, brand new stainless steel appliances, and ample cabinet space for all your culinary adventures. The primary bedroom features an en suite bathroom and ample closet space. Two additional bedrooms offer flexibility for guests, family, or home office space, all with updated fixtures and finishes. Downstairs, the basement den provides the perfect setting for relaxation and entertainment, complete with a cozy fireplace and sliding door access to the backyard. Imagine hosting gatherings or simply unwinding in the serene outdoor space, framed by views of mountains for miles. Not to be overlooked, this home also offers practical amenities including a two-car garage. The new roof and siding along with the updated plumbing, HVAC, and electrical gives you peace of mind for years to come. Every detail has been thoughtfully considered to ensure comfort, convenience, and peace of mind for years to come. Additionally, the plumbing has been stubbed out in the garage if you ever wanted to add a bathroom down there and add more finished space. Some information such as schools and acreage was taken from CRS tax data records. Buyers and Buyer's agent to verify ALL information.
- Type:
- Other
- Sq.Ft.:
- 1,596
- Status:
- NEW LISTING
- Beds:
- 3
- Lot size:
- 0.26 Acres
- Year built:
- 1955
- Baths:
- 2.00
- MLS#:
- 9964953
- Subdivision:
- Greenacres Add
ADDITIONAL INFORMATION
Located in the desirable Greenacres neighborhood of Kingsport, this one level, brick ranch with flat backyard is waiting for you. The main living space features a brick gas fireplace, large bay window, and hardwood floors. There's also plenty of room for a dining table adjacent to the beautiful knotty pine accent wall. The kitchen offers a spacious footprint with peninsula for extra seating and is open to a 2nd living space of the cozy den with brand new carpet. A dedicated laundry area functions as a mudroom just inside the back door for convenience. With plenty of parking space, choose to either use the large carport for your car or create a covered outdoor living spot overlooking the backyard. Several planting beds are already in place for your favorite vegetables or flowers. Back inside, you'll find 3 bedrooms, a few cedar-lined closets, and 2 full baths. The primary bedroom was enlarged years ago to include a second closet (a walk-in) and to ensure a private ensuite. Not only is this house in a convenient location, close to almost everything in Kingsport, but it's a great place to walk for miles or ride a bike without being in heavy traffic. Main level living in this quaint brick home is waiting for its next owner. Schedule your private showing today! Buyer(s)/buyer(s) agent to verify all information. House being sold as-is.
$385,000
3320 Joshua Lane Kingsport, TN 37664
- Type:
- Other
- Sq.Ft.:
- 2,870
- Status:
- NEW LISTING
- Beds:
- 4
- Lot size:
- 0.19 Acres
- Year built:
- 2021
- Baths:
- 2.50
- MLS#:
- 9964945
- Subdivision:
- Gibson Springs
ADDITIONAL INFORMATION
Check out this immaculate home, which boasts a spacious layout with 4 bedrooms, 2.5 bathrooms, and a generous 2,870 square feet of living space. The foyer opens into an open-concept main level, which features a spacious kitchen with a pantry and an island with granite countertop seating that overlooks a dining and living area. Additionally, the downstairs features a half bathroom and a flex room, which could be used as a formal dining space or an office. Upstairs, there is a loft that provides extra space for work and play. The primary bedroom boasts a private bathroom and walk-in closet, while three additional bedrooms share a comfortable bathroom. For convenience, there is also a laundry room upstairs. Outside, the fun continues with a private backyard featuring a playset for the little ones to explore and a convenient storage building for all your outdoor equipment. Whether you're hosting summer barbecues or enjoying quiet evenings under the stars, this outdoor retreat will impress. Conveniently located in the highly sought-after John Adams/Kingsport School District, this home offers easy access to parks, shopping, dining, and more. Don't miss your chance to make this exceptional property your own - For a showing at your convenience, contact a REALTOR® today!
- Type:
- Other
- Sq.Ft.:
- 4,838
- Status:
- NEW LISTING
- Beds:
- 4
- Lot size:
- 0.57 Acres
- Year built:
- 1997
- Baths:
- 4.00
- MLS#:
- 1260358
- Subdivision:
- Preston Forest Sec 15
ADDITIONAL INFORMATION
Nestled in the charming town of Kingsport, Tennessee, this captivating 4-bedroom, 4-bathroom home spanning 4,838 square feet offers the ultimate in luxury living. Equipped with a chef-quality kitchen and a full suite of home automation features, this residence caters to the discerning professional seeking the finest in modern amenities. Step outside to discover a serene creek running through the backyard, providing a tranquil oasis mere steps from your door. This exceptional property presents a rare opportunity to embrace the pinnacle of luxury housing in a picturesque setting. Don't miss your opportunity to make this your dream home. Some drone photography used.
- Type:
- Other
- Sq.Ft.:
- 1,475
- Status:
- NEW LISTING
- Beds:
- 3
- Lot size:
- 0.24 Acres
- Year built:
- 1956
- Baths:
- 1.00
- MLS#:
- 9964920
- Subdivision:
- Not In Subdivision
ADDITIONAL INFORMATION
Come and see this well maintained 3 bed, 1 bath house with plenty of charm. It offers around 1,000 square feet of living space on the main floor and an additional 475 square feet in the basement. The house features a beautiful front deck and a functional basement that can be used for storage or as a workshop. This property offers great value for the price. Buyer and Buyers agent to verify all info.
$229,900
255 Kistner Road Kingsport, TN 37664
- Type:
- Other
- Sq.Ft.:
- 1,296
- Status:
- NEW LISTING
- Beds:
- 3
- Lot size:
- 2.68 Acres
- Year built:
- 2016
- Baths:
- 2.00
- MLS#:
- 9964926
- Subdivision:
- Not Listed
ADDITIONAL INFORMATION
Wooded Private Acreage Remodeled Come check this one out today!! Beautifully remodeled 2016 build 3 large bedrooms 2 beautiful bathrooms, new flooring, windows, paint, vanities, granite countertops, sinks, fixtures, new stainless appliances, the whole kit n kaboodle without the headache of doing it all yourself! Just say I want this one! Schedule your private showing today! This one will qualify for USDA/VA financing buyer/buyer's agent to verify.
- Type:
- Other
- Sq.Ft.:
- 6,380
- Status:
- NEW LISTING
- Beds:
- 5
- Lot size:
- 0.42 Acres
- Year built:
- 2008
- Baths:
- 4.50
- MLS#:
- 9964932
- Subdivision:
- Windridge
ADDITIONAL INFORMATION
You'll love this one the minute you drive up and walk in. Home features amazing grand staircase, updated master suite with huge walk-in shower, custom kitchen with walk-in pantry, main level bedroom with bath, 3 car garage, full unfinished basement, great yard and much more! This property is also conveniently located just minutes from everything downtown Kingsport, TN has to offer and so much more! If you're looking for a great family home, then this is it! Check this one out today, I promise you'll be glad you did! Information taken from tax records and owner and all information to be verified by buyer and/or buyers agent.
- Type:
- Other
- Sq.Ft.:
- 1,276
- Status:
- NEW LISTING
- Beds:
- 3
- Lot size:
- 0.39 Acres
- Year built:
- 1966
- Baths:
- 2.00
- MLS#:
- 9964949
- Subdivision:
- Holiday Hills
ADDITIONAL INFORMATION
Introducing a newly remodeled brick-style ranch located conveniently near the tri-cities. This exquisite property features three bedrooms, two bathrooms, and a brand new roof. The home boasts a modern curb appeal that is sure to impress. As you step inside, you'll notice the recent upgrades, including fresh paint, new flooring, lights, and bathrooms. The kitchen is spacious and features beautiful granite countertops, and the backyard is fenced in, perfect for your furry friends to play in. For the price, you simply can't find a better location than this freshly remodeled home.
Open House:
Sunday, 4/28 2:00-4:00PM
- Type:
- Other
- Sq.Ft.:
- 1,894
- Status:
- NEW LISTING
- Beds:
- 3
- Year built:
- 1997
- Baths:
- 2.50
- MLS#:
- 9964890
- Subdivision:
- Copperfield
ADDITIONAL INFORMATION
OPEN HOUSE April 28th, 2:00-4:00! Welcome to the highly sought-after Copperfield subdivision! The property's location in Colonial Heights is unbeatable, just minutes from I-81 and I-26, offering easy access throughout the Tri-Cities area. Only a $45.00 monthly HOA fee, covering lawn maintenance, main entrance, and common areas(full HOA by-laws/ restrictions are available). This meticulously maintained, move-in ready 3-bedroom (with optional 4th bedroom), 2.5-bathroom home welcomes you with an open floor plan that bathes the space in natural light, creating a warm and inviting ambiance. The main level boasts hardwood flooring throughout, a primary suite with an en suite bath, a spacious living area, kitchen, half bathroom, and laundry room. The living room features soaring ceilings and a natural gas log fireplace, seamlessly transitioning into the kitchen and dining area. The large dining offers plenty of space for family gatherings, with additional seating at the bar area in the kitchen. All appliances are brand new as of April 2024. Upstairs, you'll find two generously sized bedrooms, a shared full bath in the hallway, and an oversized bonus room that could serve as a 4th bedroom, office, or playroom. Additionally, there's a 2-car attached garage, back deck for grilling and relaxing, and Brightridge Fiber internet should already be available. With its low HOA fee, this home is a true find. Don't Miss Out!
- Type:
- Other
- Sq.Ft.:
- 4,401
- Status:
- NEW LISTING
- Beds:
- 4
- Lot size:
- 0.7 Acres
- Year built:
- 1971
- Baths:
- 3.50
- MLS#:
- 9964876
- Subdivision:
- Indian Hills Estates
ADDITIONAL INFORMATION
Open your mind and let your imagination run wild when you walk through the 4,000+ square feet of finished area in this chalet-style, brick and cypress wood built home. With the proper TLC, this solid, well-built house is brimming with potential. You will be able to envision more when you visit because the personal property is being removed. Along with an office space, laundry room, half-bath, kitchen and dining room on the main level, there is an expansive recreation room which houses a stage large enough for garage band or drama practices, or even instrument lessons. You can also relax on the screened-in porch just off the kitchen area. The upper floor hosts the main bedroom with an ensuite plus three additional bedrooms and another full-bath in the hallway. One of the bedrooms has an space that could be used as a craft room, office or play area. The downstairs has the potential of being an in-law suite, with a wood-burning fireplace with an insert, full-bath, tool-room, workroom and a storm shelter. There is a drive under two car garage, and parking for friends and family. The metal roof and gutters were installed less than a year ago, and HVAC system was updated in 2018. This home, which is conveniently located close to I-81 in a quiet neighborhood, must be seen to be appreciated. AGENTS: PLEASE SEE PRIVATE REMARKS FOR QUESTIONS ABOUT THIS LISTING PLEASE CONTACT TAMMY CHILDRESS. Buyers/Buyers agent to verify all information.
- Type:
- Other
- Sq.Ft.:
- 1,176
- Status:
- NEW LISTING
- Beds:
- 3
- Lot size:
- 0.34 Acres
- Year built:
- 1985
- Baths:
- 2.00
- MLS#:
- 9964866
- Subdivision:
- Ridgefields
ADDITIONAL INFORMATION
Welcome to your new home - move-in ready and priced to sell! Nestled in an excellent neighborhood in Kingsport, Tennessee, this charming 3-bedroom, 2- full bath residence offers both comfort and convenience. The mountainous views are breath taking as you approach the home. In addition, the river is definitely a bonus as you approach the neighborhood. Step inside to discover a spacious master bedroom complete with a walk-in closet, providing ample storage for your wardrobe. The inviting living room features a cozy gas-log fireplace, perfect for chilly evenings spent indoors. Adjacent, you'll find a well-appointed kitchen ready for culinary adventures, with a convenient deck just outside, ideal for grilling and outdoor dining. Additional highlights include a one-car attached garage with a remote door opener for added security and ease of access, as well as a fenced backyard offering privacy and space for outdoor activities. Conveniently located near all that Kingsport has to offer, this home presents an opportunity not to be missed. Schedule your showing today and experience the comfort and convenience this property has to offer. Don't delay - this gem won't stay on the market for long!
$878,000
3038 Calton Hill Kingsport, TN 37664
Open House:
Sunday, 4/28 1:00-4:00PM
- Type:
- Other
- Sq.Ft.:
- 3,728
- Status:
- NEW LISTING
- Beds:
- 6
- Lot size:
- 0.3 Acres
- Year built:
- 2015
- Baths:
- 3.50
- MLS#:
- 9964860
- Subdivision:
- Edinburgh
ADDITIONAL INFORMATION
Beautiful and spacious home with amazing features! Having a mountain view from the front porch or back Trex deck along with a private saltwater pool can provide a serene and relaxing environment for you and your family or guests. The six bedrooms, including a Master on the main level, offer plenty of space for everyone. The Master Bath with a Garden Tub and Custom Stone and Glass Shower sounds luxurious and perfect for unwinding after a long day. The open layout on the main level with the Kitchen/Dining/Living area all in one is great for entertaining and spending time together. This area is centered around the stone fireplace which creates a warm and cozy environment with it's wooden panel wall. The Kitchen with a custom Island/Bar combination and Walk-in Pantry is both functional and stylish. The dining area incudes an elegant coffered ceiling. Upstairs, the five large bedrooms and two full baths provide ample space for family members or guests. The large family room in the center of the upper floor is a perfect gathering space. The entire home is equipped with large lighted closets for ample storage. The Extra Wide garage with epoxy coated floors and storage build-ins, as well as the additional third garage, offer plenty of space for vehicles and storage of outdoor equipment. Third garage offers large floored attic storage. The detailed landscaping with an irrigated lawn adds curb appeal and enhances the overall beauty of the property. It sounds like a wonderful place to call home! Information contained to be verified by buyers agent.
- Type:
- Other
- Sq.Ft.:
- 1,944
- Status:
- NEW LISTING
- Beds:
- 3
- Lot size:
- 0.17 Acres
- Year built:
- 1952
- Baths:
- 2.00
- MLS#:
- 9964856
- Subdivision:
- Fort Robinson Add
ADDITIONAL INFORMATION
Traditional Ranch Plan with Finished Basement. This delightful single-family home offers a host of features that will make you feel right at home. Let's dive into the details: Imagine yourself on the comfortable main level, where a traditional layout awaits. The living room, dining room, kitchen, and two bedrooms provide ample space for everyone. Plus, there's a convenient bathroom on this level. Need more room? The basement boasts additional square footage, perfect for another bedroom, family room, home office, playroom, or hobby area. It even includes another full bathroom. And don't forget the unfinished one-car drive-under garage—ideal for storage or customization. Step out onto the large back deck and enjoy your morning coffee or evening sunsets while taking in beautiful views of Bays Mountain. Whether you're entertaining, hosting barbecues, or simply relaxing, this deck is perfect. The lot measures 60.07 feet wide by 123.6 feet deep (IRR), providing plenty of outdoor space. The fenced backyard ensures privacy. The roof was replaced several years ago, and most of the windows have been recently updated. Situated in Central Kingsport, this home is close to restaurants, schools, and shopping centers. Explore the vibrant community and discover all the nearby amenities. Don't miss out on this fantastic opportunity to turn this house into your dream home! Contact a Realtor today to schedule a viewing. All information taken from CRS and is deemed reliable but should be verified by buyers/buyers' agent.
- Type:
- Other
- Sq.Ft.:
- 1,788
- Status:
- NEW LISTING
- Beds:
- 3
- Lot size:
- 0.17 Acres
- Year built:
- 2002
- Baths:
- 2.50
- MLS#:
- 9964853
- Subdivision:
- Not Listed
ADDITIONAL INFORMATION
Great schools. Convenient location. Move-in ready. This 3BR/2.5BA home in the Orebank community features an open layout, primary with en suite and great basement flex space for kids and adults alike. The private back deck off of the kitchen looks out into the bordering wooded lot. And best of all, you're minutes from everywhere: The Exchange Place, Green Belt, Pinnacle and downtown Kingsport. Come see it today!
- Type:
- Other
- Sq.Ft.:
- 690
- Status:
- NEW LISTING
- Beds:
- 2
- Lot size:
- 0.17 Acres
- Year built:
- 1933
- Baths:
- 1.00
- MLS#:
- 9964835
- Subdivision:
- West View Park
ADDITIONAL INFORMATION
This little 2 bed/1 bath cottage has been updated and is ready for the new owner. Nice little kitchen with granite countertops, new appliances, new LVT flooring, new heat pump and new roof. Nice tiled walk in shower. Kitchen is open to the living room. Come take a look today! ***SQ footage and other measurements provided as a courtesy and not guaranteed to be correct. Some information taken from court house system. Buyer to confirm all information that would be important to him or her. '' Information herein deemed reliable but not guaranteed ''****
$269,000
112 Mcteer Drive Kingsport, TN 37663
Open House:
Sunday, 4/28 2:00-4:00PM
- Type:
- Other
- Sq.Ft.:
- 1,233
- Status:
- NEW LISTING
- Beds:
- 3
- Year built:
- 1953
- Baths:
- 1.00
- MLS#:
- 9964828
- Subdivision:
- Not Listed
ADDITIONAL INFORMATION
Enjoy one level living in a 3 bedroom/1 bath ranch style home on a peaceful, quiet street in the Colonial Heights area. The updated kitchen has white cabinets & stainless appliances. Hardwood floors are found throughout the house. The large level back yard is fenced and is ideal for pets and outdoor activities. Lots of road appeal and low utility bills. County taxes only. Only a mile from Warriors Path State Park with its wide variety of outdoor recreation.
$225,000
2721 Circle View Kingsport, TN 37664
- Type:
- Other
- Sq.Ft.:
- 2,362
- Status:
- NEW LISTING
- Beds:
- 4
- Lot size:
- 0.78 Acres
- Year built:
- 1938
- Baths:
- 2.00
- MLS#:
- 9964823
- Subdivision:
- Resub Blk I Belvue Add
ADDITIONAL INFORMATION
What are Rare Find in an Extremely Convenient Kingsport City Location With All City Amenities, This Home is in a Private Setting With 3 City Lots Included in the listing Price, This Solid Built Home Has Large Rooms with Hardwood Floors throughout Main Level, Newer to the Home are the Roof,Siding and Main Level Windows, & Heat Pump, This Well Maintained Home has 4 Bedrooms and 2 Baths, 3 Large Bedrooms and 1 Bath on the Main Level and 1 huge Bedroom and 1 bathroom in the Basement, Home has Laundry on Main Level and Basement, Basement Has tons of Storage with Built-in Shelving and Cabinets, Lots of Storage Space, There's a 1 Car Attached Carport on the Back of the home, Also Wheelchair Accessibility,PARCELS (062A-G-014.00 &062A-G-015.00 & 062A-G- 015.10 all INCLUDED) Come take a look at this Well Cared For Home Before it's SOLD. BUYER TO VERIFY ALL INFORMATION,, HOME IS SOLD AS IS.
$224,500
804 Oakdale Road Kingsport, TN 37664
- Type:
- Other
- Sq.Ft.:
- 1,340
- Status:
- NEW LISTING
- Beds:
- 3
- Lot size:
- 0.2 Acres
- Year built:
- 1944
- Baths:
- 2.00
- MLS#:
- 9964793
- Subdivision:
- Not In Subdivision
ADDITIONAL INFORMATION
Welcome to your charming retreat in Kingsport, TN! Nestled on a serene, tree-lined street, this adorable 3-bedroom, 2-bathroom cottage exudes warmth and comfort. Step inside to discover the timeless allure of hardwood floors that grace the living spaces, adding a touch of elegance to the interior. The heart of the home lies within the spacious kitchen, adorned with gleaming granite countertops that provide ample space for culinary creations and gatherings with loved ones. Whether you're whipping up a delicious meal or enjoying your morning coffee, this kitchen offers both functionality and style. With a newer heat pump and replacement windows, comfort and energy efficiency are assured throughout the seasons, allowing you to relax and unwind in cozy surroundings. The two retro bathrooms add a nostalgic charm, offering a delightful blend of vintage aesthetics and modern convenience. Outside, a separate garage provides convenient storage solutions for your vehicles, tools, and outdoor equipment, ensuring a clutter-free living space. Imagine evenings spent on the front porch, enjoying the tranquil ambiance of the neighborhood or hosting barbecues in the spacious backyard, creating memories to last a lifetime. Conveniently located in Kingsport, TN, this enchanting cottage offers proximity to a variety of amenities, including shopping, dining, schools, parks, and entertainment options. Whether you're seeking a peaceful retreat or a place to call home, this delightful property awaits your personal touch. Don't miss the opportunity to make this charming cottage your own!
- Type:
- Other
- Sq.Ft.:
- 2,576
- Status:
- NEW LISTING
- Beds:
- 3
- Lot size:
- 0.69 Acres
- Year built:
- 1977
- Baths:
- 2.50
- MLS#:
- 9964788
- Subdivision:
- Not In Subdivision
ADDITIONAL INFORMATION
366 East Carters Valley Road is the home you have been waiting to own. The well maintained 3 Bedroom 2.5 Bathroom home welcomes you upon entry. This home has been updated with attention to detail. Included with this home is an 8'X19' covered front porch, a 12'X16' screened in back porch, a 10'X18' Concrete Patio. The spacious eat-in kitchen features Hickory Cabinets, solid surface counter tops and tiled backsplash. Friends and family will enjoy gathering in the large family room. A beautiful Master Suite has plenty closet space with the master bath featuring Amish cabinetry and tiled shower. The guest bath also, has Amish cabinetry and tiled shower. Downstairs you will find a finished basement with an oversize laundry and plenty of cabinet space. A great mancave, den area and an office space. A nice half bath and a workspace with Epoxy flooring. An additional heat source (Gas ''Warm Morning) stove is also located downstairs. The home also has vinyl windows, newer vinyl siding, newer gutters with an extensive drainage system around the home, beautiful hardwood floors throughout, with tile in the kitchen and bathrooms. The back porch has newer ''Screeneze System'' installed and newer vinyl/aluminum railing. The exterior has wonderful features for any family. These features include a garden area, 24'X40'' detached garage with plenty of storage area upstairs, a 22' X 22'' Covered Carport, a custom-built 16.5'' X 32'' RV garage, barn, workshop, boat storage or whatever you can imagine. There is also a storage building with a new roof included with the home. The home is located outside city limits no city taxes. Convenient to I26, shopping, restaurants, medical facilities and all the Tri Cities has to offer. THIS IS A MUST-SEE HOME AND NEEDS NOTHING. MOVE-IN READY. Contact your realtor today for a showing.
$1,167,000
321 Pitt Road Kingsport, TN 37663
- Type:
- Other
- Sq.Ft.:
- 4,208
- Status:
- NEW LISTING
- Beds:
- 3
- Lot size:
- 1.48 Acres
- Year built:
- 2007
- Baths:
- 3.50
- MLS#:
- 9964778
- Subdivision:
- Patrick Henry Pointe
ADDITIONAL INFORMATION
321 Pitt Road is a fisherman's dream! Situated on Patrick Henry Lake, this home offers rare amenities: a covered dock with an electric boat lift, a spacious dock surrounding the boat lift, an elevator that leads from the top level of the deck down to the lake level dock, and a huge spacious deck that spans the entire length of the home. An irrigation system that uses lake water is waiting on you to add your favorite hanging baskets and planters to make this outdoor space your very own. The home also boasts a generator that can accommodate the entire home, and it's automatically updated every Saturday. Every portion of the main level of the home is equipped for wheelchair accessibility, and that includes the front porch and the back deck. There is also an adorable stream that flows along the north side of the property, and across the road, lot #6A is included in the overall listing price of this property. Entering through the front door a spacious entryway welcomes you, and to your immediate right is the laundry room which offers storage and lots of space; plus, you can enter the primary bath from the laundry room. The primary bath and suite offer plenty of space, cedar lined closets, a roll-in shower, and a roll under vanity. Tray ceilings, chair rails, and crown molding add intricate details of design throughout the home. Open concept and high ceilings make a huge difference in the overall feeling of spaciousness in the kitchen and living room. The pantry allows for roll-in and turn around space and offers plenty of storage. The dining room offers entry through the kitchen or the entryway. Upstairs you'll find 2 bedrooms, a large bonus room, two full bathrooms, and ample closet space. Finally, the concrete driveway provides a wide parking space and the garage contains storage space and plenty of room for three cars. Other significant details: surround sound, gas logs, gourmet kitchen, travertine flooring in entry and backsplash, Pella windows & interior blinds.
- Type:
- Other
- Sq.Ft.:
- 3,210
- Status:
- NEW LISTING
- Beds:
- 3
- Lot size:
- 8 Acres
- Year built:
- 1900
- Baths:
- 1.50
- MLS#:
- 9964893
- Subdivision:
- Not In Subdivision
ADDITIONAL INFORMATION
Welcome to your farmhouse! This Civil War era treasure has 3 bedrooms and 1.5 baths and 2 finished basement rooms. The stately magnolia tree, beautiful Saucer magnolias, and 8+ acres are just some of the outdoor delights on this property. For plant lovers there is a breathtakingly beautiful greenhouse and raised beds. The kitchen is a treasure where you'll find original shiplap and brick which adds character to the home. There are hardwood floors and ceramic tile throughout. The electrical, plumbing, heating & air, roof, and appliances have all been updated in various stages. Outside you'll find a 40x24 ft. equipment barn for lawn mowers and farm tools. The pasture land is fully fenced with hi-tensile fencing and connected to an electric fence. The front pasture is subdivided into 3 portions for rotational grazing and the rear is one large parcel. There are also 2 acres of heavily wooded land that goes up to an incredible view. There is a stunning 1,888 sq ft poplar-frame barn that includes a ½ bath and a heated/cooled office and smaller workshop. Whether you work in the shop, raise cattle or chickens, sit by the small coy pond, grow tomatoes in the raised beds, or cook for a crowd and host gatherings this home is the perfect vintage spot. If you love being on the water, you're minutes from 2 TVA boat ramps.This home has everything you need for memory-making for years to come. Are you ready for an adventure? Buyer / Buyer's Agent to verify all information.
- Type:
- Other
- Sq.Ft.:
- 2,517
- Status:
- NEW LISTING
- Beds:
- 4
- Lot size:
- 0.72 Acres
- Year built:
- 1959
- Baths:
- 2.00
- MLS#:
- 9964746
- Subdivision:
- Lakecrest
ADDITIONAL INFORMATION
Don't miss this freshly updated 2517 sq. ft., 4-bedroom home in a secluded location in Colonial Heights. This property has been recently renovated and includes three main floor bedrooms with cedar closets, a large living room with wood burning fireplace, and a main bathroom with a 9-foot double vanity. In the finished basement you will find a large fourth bedroom, a second living area with fireplace, kitchenette, laundry and second full bath, as well as a bonus room/office. This property has a long list of updates and recent maintenance including, newly refinished hardwood floors, new LVP in the basement, fresh paint throughout, professionally cleaned ducts, new asphalt driveway, new gutters and downspouts, updated laundry and tiled shower, recent HVAC servicing, roof professionally cleaned and resealed, and updated screened porch with new roof. This home has a lot to offer. Seller to furnish a 1-year home warranty with an acceptable offer. Information taken from third party sources. Buyer and buyer's agent to verify all information.
- Type:
- Other
- Sq.Ft.:
- 1,028
- Status:
- NEW LISTING
- Beds:
- 3
- Lot size:
- 0.18 Acres
- Year built:
- 1957
- Baths:
- 1.00
- MLS#:
- 9964735
- Subdivision:
- Bloomington Heights
ADDITIONAL INFORMATION
One level, 3 bedroom home with hardwood floors throughout. Large private back deck with extra storage below.
All information provided is deemed reliable but is not guaranteed and should be independently verified. Such information being provided is for consumers' personal, non-commercial use and may not be used for any purpose other than to identify prospective properties consumers may be interested in purchasing.
| Real Estate listings held by other brokerage firms are marked with the name of the listing broker. Information being provided is for consumers' personal, non-commercial use and may not be used for any purpose other than to identify prospective properties consumers may be interested in purchasing. Copyright 2024 Knoxville Area Association of Realtors. All rights reserved. |
Kingsport Real Estate
The median home value in Kingsport, TN is $257,197. This is higher than the county median home value of $128,400. The national median home value is $219,700. The average price of homes sold in Kingsport, TN is $257,197. Approximately 55.39% of Kingsport homes are owned, compared to 34.55% rented, while 10.06% are vacant. Kingsport real estate listings include condos, townhomes, and single family homes for sale. Commercial properties are also available. If you see a property you’re interested in, contact a Kingsport real estate agent to arrange a tour today!
Kingsport, Tennessee has a population of 52,698. Kingsport is less family-centric than the surrounding county with 24.63% of the households containing married families with children. The county average for households married with children is 25.38%.
The median household income in Kingsport, Tennessee is $39,135. The median household income for the surrounding county is $42,251 compared to the national median of $57,652. The median age of people living in Kingsport is 44.3 years.
Kingsport Weather
The average high temperature in July is 87.1 degrees, with an average low temperature in January of 25.8 degrees. The average rainfall is approximately 46.2 inches per year, with 9.8 inches of snow per year.
