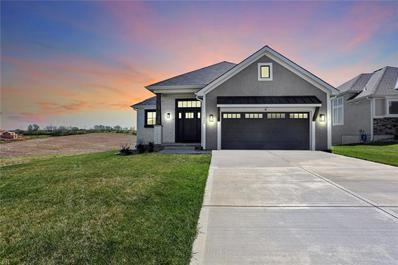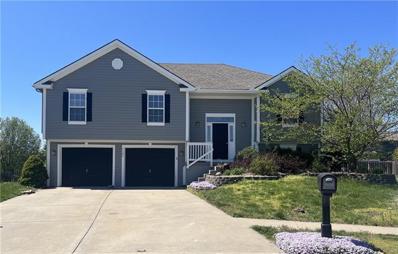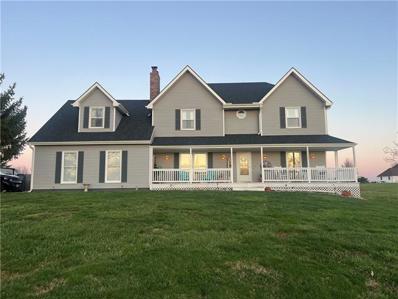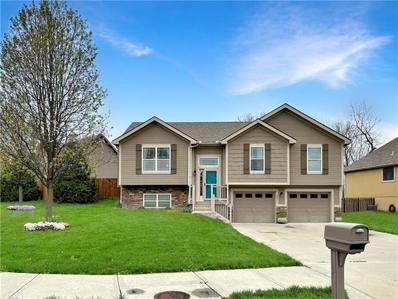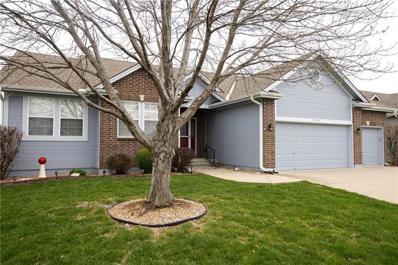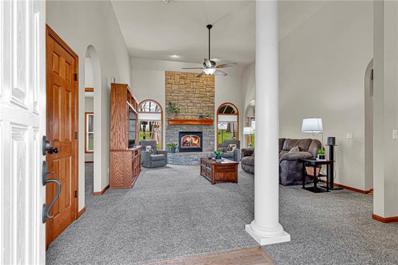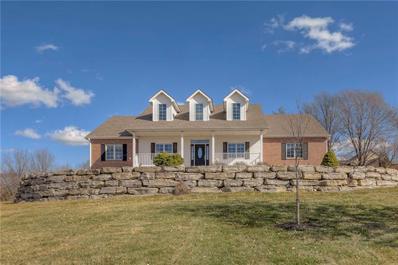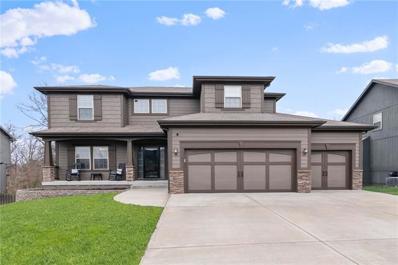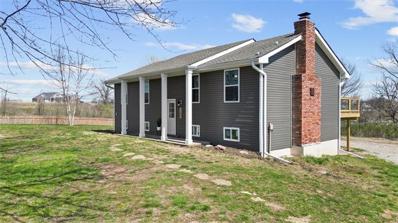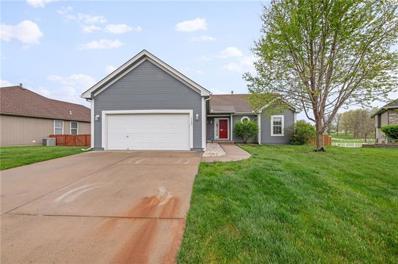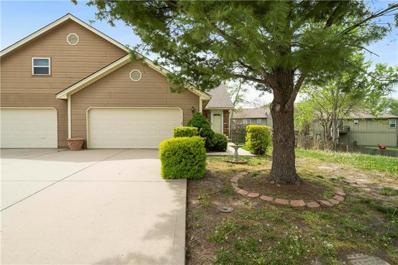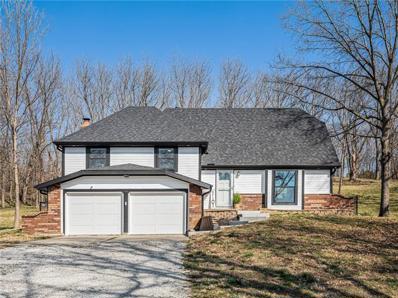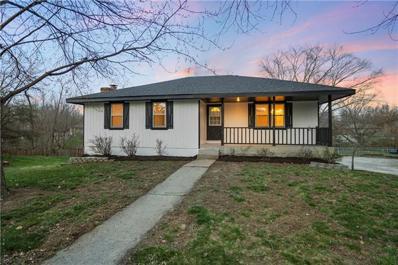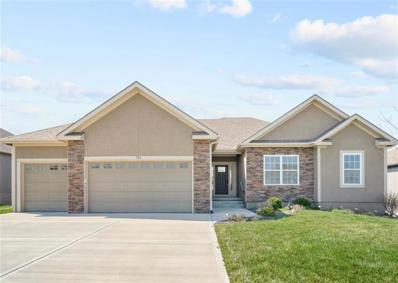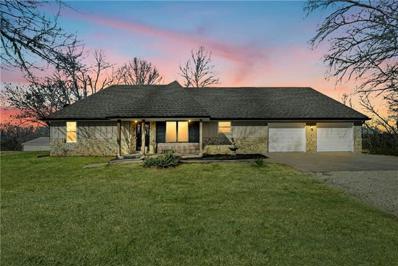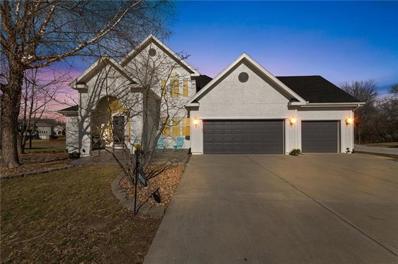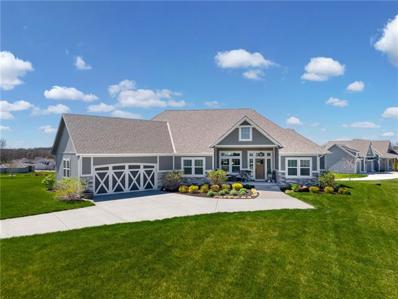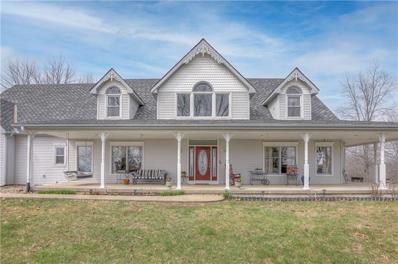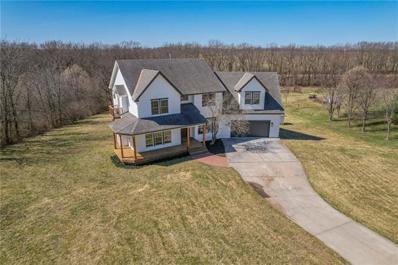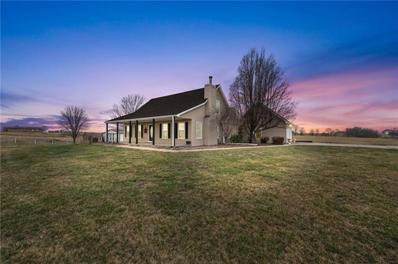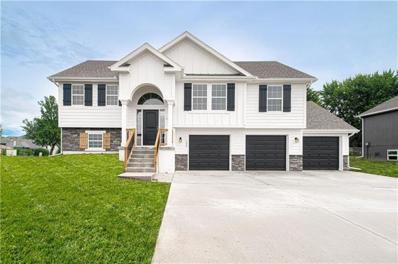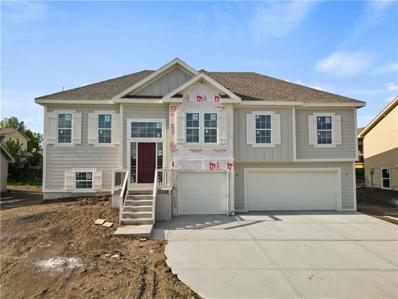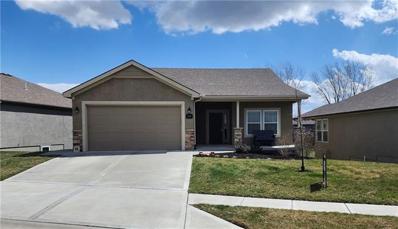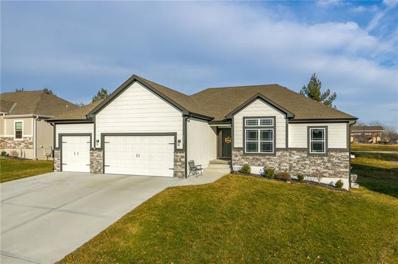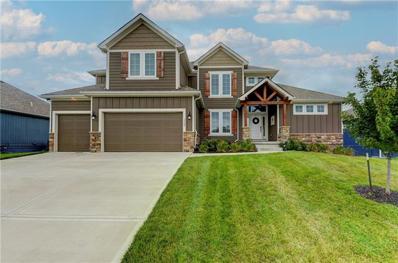Kearney MO Homes for Sale
- Type:
- Single Family
- Sq.Ft.:
- 2,333
- Status:
- Active
- Beds:
- 3
- Lot size:
- 0.2 Acres
- Year built:
- 2022
- Baths:
- 3.00
- MLS#:
- 2482152
- Subdivision:
- Prairie Field
ADDITIONAL INFORMATION
Situated in the desireable maintenance free Villas at Prairie Field, this less than 2 year old Manor floor plan by Bob Sanders offers a perfect blend of luxury, comfort, and style. This home consists of 2,333 sq ft of living space, featuring 3 bedrooms & 3 baths. Upon entering the home you'll be pleasantly greeted by the popped grain of the hardwood floors and the open floor plan, creating a backdrop to the home's upgraded finishes throughout. You'll find examples of the upgrades in the primary suite with the dramatic vaulted ceiling and a spa like ensuite and the sizeable walk in closet connecting to the laundry room. Enjoy the perfectly designed kitchen that boasts quartz countertops, a large island, under cabinet lighting, and GE appliances including a gas range for the chef's preference! The lower finished level is stubbed for a wet bar entertainment area. The walk out basement patio is equiped with natural gas for grilling making it or the main level screened-in deck the perfect spot to entertain or unwind. Natural light flows through the grand windows throughout the home showcased by stunning Craftsman trim. Situated in a vibrant community just moments away from city conveniences- don't miss the chance to call it your own! HOA includes infinity pool, snow removal, mowing, sprinkler system maintenance, & lawn treatments. Professional pics coming soon!
$349,900
1101 Melody Court Kearney, MO 64060
- Type:
- Single Family
- Sq.Ft.:
- 2,196
- Status:
- Active
- Beds:
- 3
- Lot size:
- 0.3 Acres
- Year built:
- 2005
- Baths:
- 3.00
- MLS#:
- 2482437
- Subdivision:
- Brooke Haven
ADDITIONAL INFORMATION
1 Owner Split Level in Brooke Haven. Finished Walkout Basement in a Quiet Cul-da-sac, Sits on a Oversized Lot with large deck ready for Spring & Summer Outdoor Entertaining. Schedule your showing!
- Type:
- Single Family
- Sq.Ft.:
- 3,867
- Status:
- Active
- Beds:
- 6
- Lot size:
- 3 Acres
- Year built:
- 1996
- Baths:
- 5.00
- MLS#:
- 2481430
- Subdivision:
- Whitehall Estates
ADDITIONAL INFORMATION
Experience the ultimate blend of comfort and luxury in this magnificent 6-bedroom home situated on 3 acres. Whether you're lounging by the pool, taking in the breathtaking views from the front porch, or just want to enjoy the tranquility of the outdoors - this property offers a peaceful escape from the hustle and bustle of city life. Step inside to the open floor plan, perfect for entertaining family or friends. The kitchen is a culinary dream with ample cabinet space, extended granite countertops, large island, and stainless steel appliances including a gas range. Through the butler's pantry, you can access the laundry room and 2 car garage. The adjacent great room is the perfect space to gather & cozy up around the fireplace. At the end of the day, retreat to your master suite. The large walk-in closet provides a double bar hanging system and built-ins, keeping all your clothes and accessories neatly organized. With spa-like features, the master bathroom offers a jetted soaking tub, a beautifully tiled shower, and double vanities. Upstairs, you'll find 4 spacious bedrooms, as well as a versatile non-conforming bedroom that can be transformed to suit your needs. The lower level boasts a family room with a wet bar, custom built-in shelving, brick fireplace, and an additional bedroom & bathroom are perfect for guests. Recently updated, this home combines modern amenities with timeless elegance. Whether you're looking for a peaceful retreat or a place to host unforgettable gatherings, this property offers the perfect balance of style and functionality for you and your loved ones to enjoy for years to come.
$360,000
802 E 13th Street Kearney, MO 64060
- Type:
- Single Family
- Sq.Ft.:
- 1,969
- Status:
- Active
- Beds:
- 4
- Lot size:
- 0.23 Acres
- Year built:
- 2015
- Baths:
- 3.00
- MLS#:
- 2481803
- Subdivision:
- Clear Creek Ridge
ADDITIONAL INFORMATION
Welcome to this charming home located in the highly desirable Kearney school district! This beautiful property has 4 spacious bedrooms and 3 bathrooms. As you step inside, you'll be greeted by an inviting open floor plan, perfect for entertaining guests or simply relaxing in your new home. The living spaces flow seamlessly into one another, creating a warm and inviting atmosphere. The main level great room and a lower level Rec' room provide ample space to gather or work.The way this home sits on the lot you will enjoy plenty of natural light throughout the day, creating a bright and cheerful ambiance. Enjoy the sunshine from the comfort of your own home! This property offers a peaceful retreat from the hustle and bustle of city life. Relax and unwind on the covered deck, where you can enjoy your morning coffee or host summer barbecues with friends. Enjoy the fire pit on cool evenings. Don't miss out on the opportunity to make this lovely house your new home. Schedule a showing today and experience all that this Kearney gem has to offer!
$419,000
503 Briar Lane Kearney, MO 64060
- Type:
- Single Family
- Sq.Ft.:
- 1,616
- Status:
- Active
- Beds:
- 3
- Lot size:
- 0.26 Acres
- Year built:
- 2005
- Baths:
- 3.00
- MLS#:
- 2481123
- Subdivision:
- Westwood Village
ADDITIONAL INFORMATION
Who needs a one-owner, well maintained, clean move in ready ranch/reverse in Kearney? Don't miss this one! Two Bedrooms on the main level, with two full baths. Well equipped kitchen including the Refrigerator. Spacious eat in Kitchen walks out to covered, screened in porch and patio to enjoy the level backyard. Living Room with lots of natural light. Laundry Room includes the Washer and Dryer that stays, and pantry off the garage entry finish out the main level. Lower level basement offers a spacious third bedroom and large full bath with shower. Plenty of storage with shelving or finish out more living space! Three car garage.
- Type:
- Single Family
- Sq.Ft.:
- 4,272
- Status:
- Active
- Beds:
- 4
- Lot size:
- 1.77 Acres
- Year built:
- 2003
- Baths:
- 5.00
- MLS#:
- 2480840
- Subdivision:
- Fox Run
ADDITIONAL INFORMATION
Welcome to the Fox Run Subdivision, boasting exquisite estate lots. This captivating 1.5 Story Home rests on 1.77+/- acres and showcases a myriad of recent updates. The spacious main level master suite offers backyard views and a recently renovated master bathroom with new tile flooring, painted cabinets, and quartz countertops on the double vanity, along with a separate shower and soaking tub. Two Secondary Bedrooms on the main level share a Jack n' Jill Bathroom, while the 4th bedroom upstairs has its own private bathroom. The lower level basement is designed for entertainment and social gatherings, featuring custom wet bar, built-ins, and space to showcase your favorite sports memorabilia. Side walkout patio is ideal for a hot tub location or table and chairs. The 5th Bedroom and Full Bath provide comfort for overnight guests. This home offers an oversized 2 Car Garage & a Extensive List of Exterior Improvements, including: Pella windows, awnings, LED lighting, beautiful landscaping & solar lighting along the driveway. In the Kitchen & Dining Areas, the recently painted custom cabinets offer ample storage with slide-outs for convenience, complemented by quartz countertops. The Formal dining room doubles as a perfect home office space! The Storage Building, measuring 24 x 12, provides plenty of room for a riding mower and garden equipment. Nestled back on a quiet cul-de-sac, this home offers a bit of privacy and seclusion with highway access just minutes away.
- Type:
- Single Family
- Sq.Ft.:
- 4,263
- Status:
- Active
- Beds:
- 5
- Lot size:
- 1.74 Acres
- Year built:
- 2004
- Baths:
- 4.00
- MLS#:
- 2479553
- Subdivision:
- Fox Run
ADDITIONAL INFORMATION
Welcome to your own slice of paradise! Nestled on 1.74 acres of meticulously maintained land, this stunning home offers the perfect blend of comfort and luxury. Step inside to be greeted by the grandeur of vaulted ceilings, creating an airy and spacious ambiance throughout. The dining area, seamlessly connected to the kitchen, provides the ideal space for hosting gatherings and creating memories with loved ones. Speaking of the kitchen, prepare to be impressed by the abundance of cabinet and counter space, perfect for the culinary enthusiast. Stainless steel appliances add a modern touch, ensuring both style and functionality. The living room exudes warmth and charm, boasting inviting wood floors and a cozy fireplace – the perfect spot to unwind after a long day or gather with loved ones for movie nights. Retreat to the master bedroom, complete with its own en-suite bath, offering a private sanctuary for relaxation and rejuvenation. Upstairs, a versatile loft area awaits, offering endless possibilities. Whether utilized as a home office, entertainment space, or potentially transformed into a 6th non-conforming bedroom, the choice is yours. Venture downstairs to discover the expansive basement, featuring a mix of finished areas and opportunities for your imagination to run wild. With plenty of storage space, you'll have room for all your belongings and more. Step outside onto the huge deck, the perfect spot for enjoying your morning coffee or hosting summer barbecues. Beyond lies your own oasis, complete with a firepit, providing the ideal setting for outdoor entertaining or simply unwinding after a long day. All information deemed reliable, but not guaranteed. Square footage, acreage, and taxes are approximate and buyer and buyer's agent to verify.
$595,000
1109 E 15th Street Kearney, MO 64060
- Type:
- Single Family
- Sq.Ft.:
- 3,308
- Status:
- Active
- Beds:
- 5
- Lot size:
- 0.21 Acres
- Year built:
- 2014
- Baths:
- 4.00
- MLS#:
- 2480060
- Subdivision:
- Brooke Haven
ADDITIONAL INFORMATION
This beautiful home is a true gem that combines practicality, comfort, and style in one incredible package. Much dedication and hard work has gone into improving and maintaining this property. The entry greets you with an elegant staircase, tall ceilings, hardwood floors, with a formal dining area/sitting room to the left. Enter the kitchen area which features granite countertops and opens to a living room with a gas fireplace, custom built-ins, and view of the backyard. Venture upstairs to find a large master suite, with a huge walk-in closet, separate shower, dual sinks, and a soothing jetted tub. Also find 3 additional bedrooms upstairs and an additional full bath. A large bedroom-level laundry room is included for convenience. All appliances stay, including refrigerator, washer, and dryer. The lower level of this property is a hidden treasure! It's recently been finished to feature a recreation room, 5th bedroom, full bath, and storage room. This versatile space can be used for anything you want including a cozy movie room, a home gym, or even a workspace for all your creative endeavors. The patio out back is perfect for enjoying quiet evenings. The home also features a 3-car garage and nice sized backyard with a wood fence. Amazing location to schools and shopping, and with the new Kearney interchange, you can access the interstate in no time. This is not just a house, it's a place where you can create lasting memories and live life to the fullest.
$414,950
23803 Mm Highway Kearney, MO 64060
- Type:
- Single Family
- Sq.Ft.:
- 1,716
- Status:
- Active
- Beds:
- 3
- Lot size:
- 2.71 Acres
- Year built:
- 1978
- Baths:
- 2.00
- MLS#:
- 2477404
- Subdivision:
- Other
ADDITIONAL INFORMATION
This completely renovated home stands proud on a couple of acres in Kearney School District! With the perfect blend of modern updates & timeless charm, the list of upgrades will exceed your expectations. Home has brand new vinyl siding, windows & exterior doors. Inside is an Open Floor Plan adorned with gorgeous wood ceilings and a cozy fireplace. The kitchen is a true highlight, with new cabinets, tile backsplash, quartz countertops, a large island, & all new appliances. Conveniently located off the dining room is a brand new back deck, perfect for summer grilling. Both the hall bath & Master bath have been thoughtfully updated with new vanities, toilets, and beautifully tiled showers. Throughout the house, you'll find fresh paint, new luxury vinyl flooring, plush new carpeting, & modern light fixtures.The lower level offers a spacious family room walking out to the backyard, providing easy access to the outdoors. Additional features include a 2 car garage off the back of the home, along with a Bonus detached garage, offering ample storage space for vehicles, equipment or hobbies. This property truly allows you to move right in and start enjoying the best of country living today!
$349,000
1105 Melody Court Kearney, MO 64060
- Type:
- Single Family
- Sq.Ft.:
- 2,523
- Status:
- Active
- Beds:
- 5
- Lot size:
- 0.24 Acres
- Year built:
- 2004
- Baths:
- 3.00
- MLS#:
- 2479147
- Subdivision:
- Brooke Haven
ADDITIONAL INFORMATION
Ranch home in a cul-de-sac with an amazing view in Kearney! What more could you ask for?! This 5 bedroom home offers 3 bathrooms and all major expenses are checked off! Main-level living featured in this home including newly-carpeted 3 bed and 2 bath on the main. Finished walkout basement adds the benefit of 2 additional bedrooms, 1 additional non-conforming room AND family area also featuring new carpet. Newly painted interior and exterior of the home, and all kitchen appliances replaced within the past 5 years. Newer roof and new, high-efficiency 93% HVAC with air purifier and humidifier to keep utility bills low and the home worry-free. Great storage available in the unfinished areas of the basement and permanent shelving in the garage. Security system with CO monitors remains with the property. The back of the home features a beautiful view and a large, fully-fenced backyard accessible from the walkout basement.
- Type:
- Other
- Sq.Ft.:
- 1,976
- Status:
- Active
- Beds:
- 2
- Lot size:
- 0.14 Acres
- Year built:
- 1993
- Baths:
- 3.00
- MLS#:
- 2478997
- Subdivision:
- Albright Estates
ADDITIONAL INFORMATION
Nestled within the highly sought-after Kearney School District, 505 East 7th Street offers an inviting retreat in a prime location. This half duplex presents a spacious reverse 1.5 ranch layout, featuring 2 bedrooms and 2.5 bathrooms. Upon entry, you’re welcomed into the dining room, seamlessly flowing into an open-concept kitchen and living room area, where a gas fireplace and expansive ceilings add warmth and charm. The kitchen boasts modern amenities, including a hall bath and laundry closet, with convenient access to the two-car garage. The primary bedroom offers a serene sanctuary with a walk-in closet and attached primary bathroom. Descending to the basement reveals versatile spaces, including another full bathroom, an additional bedroom, and an office room that could be used as a third nonconforming bedroom, all accompanied by a generously sized living room with a walkout to the backyard. Completing the basement layout is a large walk-in closet under the stairs, providing ample storage. This property embodies comfort and convenience, promising a lifestyle of ease and enjoyment. This property is ready for you to come add your personal touches!
- Type:
- Single Family
- Sq.Ft.:
- 1,921
- Status:
- Active
- Beds:
- 4
- Lot size:
- 3 Acres
- Year built:
- 1978
- Baths:
- 3.00
- MLS#:
- 2478668
- Subdivision:
- Kountryridge
ADDITIONAL INFORMATION
Welcome to this beautiful and meticulously maintained 4-bedroom, 2.5-bathroom home nestled on 3 acres. Boasting a spacious and open floor plan, the home features an abundance of natural light and modern finishes throughout. The updated kitchen showcases granite countertops, stainless steel appliances, and ample storage space, making it the perfect place for cooking and entertaining. This home has been fully remodeling creating a maintenance free place to live for years to come. Sub Basement is unfinished but could be finished to add 537 Sqft. Egress windows in sub basement. Additional highlights of this stunning property include a cozy family room with a fireplace and a fenced backyard with a patio perfect for outdoor dining and relaxation. This gorgeous home is a must-see!
- Type:
- Single Family
- Sq.Ft.:
- 1,928
- Status:
- Active
- Beds:
- 3
- Lot size:
- 0.19 Acres
- Year built:
- 1978
- Baths:
- 2.00
- MLS#:
- 2477728
- Subdivision:
- Southbrook
ADDITIONAL INFORMATION
Welcome to this beautifully remodeled 3 bed, 2 bath home nestled in a serene cul-de-sac. Step inside to discover luxury vinyl plank flooring paired with plush carpeting and a premium pad, ensuring comfort and style throughout. The bright and open floor plan boasts a full-size kitchen equipped with granite countertops, subway tile backsplash, and dark exquisite fixtures, perfect for culinary enthusiasts. LED flush mount lighting illuminates the space, creating a warm and inviting ambiance. Outside, a large lot awaits, complete with a two-car garage accessed from the rear, offering convenience and privacy. Enjoy the tranquility of the treed lot overlooking a creek and pond, providing the soothing sounds of nature right at your doorstep. All new paint interior and exterior, new roof completed in February 2024, two new smart app garage door openers in March, new gutters going in this week and shed roof replacement too! Don't miss the opportunity to make this stunning property your new home!
- Type:
- Single Family
- Sq.Ft.:
- 1,846
- Status:
- Active
- Beds:
- 3
- Lot size:
- 0.26 Acres
- Baths:
- 3.00
- MLS#:
- 2477328
- Subdivision:
- Westwood Village
ADDITIONAL INFORMATION
Welcome to your cozy retreat in rural Kearney, Missouri. This well-maintained 7-year-old home features 3 bedrooms, 3 full baths, and a spacious .26-acre lot with a large backyard and deck. Enjoy main floor living, a cozy fireplace, and the convenience of all appliances that include washer and dryer. This property offers a master bedroom with an ensuite. The huge basement offers endless potential for customization to suit your needs. Don't miss out on this opportunity to make this your dream home in a quiet neighborhood setting. Schedule a showing today!
- Type:
- Single Family
- Sq.Ft.:
- 2,999
- Status:
- Active
- Beds:
- 4
- Lot size:
- 2.99 Acres
- Year built:
- 1985
- Baths:
- 4.00
- MLS#:
- 2477374
- Subdivision:
- Marcrest
ADDITIONAL INFORMATION
Everything has been done for you in this one! Secluded and spacious...this home on approximately 3 acres right outside of the Kearney city limits is a must see! Attention to detail shows in this home. Step inside and you will feel the warmth of the luxury vinyl plank throughout the main level. Living room is light and bright with a cozy fireplace for cold winter nights. Large living room opens to the spacious dining room providing a great space for entertaining. Kitchen boasts new quartz countertops and stainless-steel appliances. Off the kitchen is a handy butler's pantry leading to the laundry room. Master suite is on the main level with new flooring throughout and has an updated bathroom with double vanities and large walk-in closet. Master also has its own private deck. Upstairs are three large bedrooms, loft area, and an updated full bathroom. In addition, two large storage areas finish out the upper level. The basement in this home will WOW you! There is so much space. When you walk down the stairs, the large living room contains carpet and the homes 2nd fireplace. Step past the convenient half bath in the basement and another WOW moment with an extra recreation room finished with wood floors. Beyond the recreation is a spacious oversized garage that walks out to the backyard. And if that wasn't enough, don't forget to check out the excavated garage space beyond the recreation room area. This home has been 100% done for you. New paint, new flooring, new light fixtures, new bathrooms, new kitchen, new windows, new gutters, and more. Come check out this amazing dream home and make it yours today!
$487,000
1902 Victory Lane Kearney, MO 64060
- Type:
- Single Family
- Sq.Ft.:
- 3,333
- Status:
- Active
- Beds:
- 4
- Lot size:
- 0.37 Acres
- Year built:
- 2007
- Baths:
- 5.00
- MLS#:
- 2476570
- Subdivision:
- Oakwood Estates Of Kearney
ADDITIONAL INFORMATION
This is the one you all have been waiting for. Located in highly sought after Oakwood Estates, this home features over 3200 sq ft of living space. Upon entering you will find a formal dining room and living room with a kitchen. Main level laundry room. The master suite will welcome you with light, airy colors, relax in the master bath whirlpool. The second floor has 1 bedroom with it's own bath, and 2 more bedrooms that share a jack and jill bath. Ready for a movie night? then head down to the basement with plenty of room for movies, games, pool table, all the necessities for entertaining. Lots of upgrades including new roof, new exterior/interior paint, hvac, and fence. This move in ready home is ready for it's new owners! *Owner/Agent
$650,000
13208 Kelli Drive Kearney, MO 64060
- Type:
- Single Family
- Sq.Ft.:
- 2,248
- Status:
- Active
- Beds:
- 4
- Lot size:
- 1.29 Acres
- Year built:
- 2018
- Baths:
- 3.00
- MLS#:
- 2476163
- Subdivision:
- Oakbrook
ADDITIONAL INFORMATION
Welcome Home! Experience the perfect blend of classic elegance and modern comfort in this stunning craftsman-style home. From the moment you step inside, you'll be captivated by the unique lighting fixtures that accentuate the home's timeless charm. The interior boats light hardwood floors that create a warm and inviting atmosphere, while the open concept floor plan offers seamless flow and spaciousness throughout. Discover an array of custom finishes that add character and sophistication to every room. Whether you're entertaining guests or enjoying a quiet evening, this home provides the ideal backdrop for any occasion. Situated on a larger lot, of 1.29 acres, the property offers ample outdoor space for relaxation, gardening, or outdoor activities. Don't miss your chance to own this exceptional home that effortlessly combines style and functionality.
$1,299,000
16516 Nation Road Kearney, MO 64060
- Type:
- Single Family
- Sq.Ft.:
- 4,949
- Status:
- Active
- Beds:
- 4
- Lot size:
- 19.81 Acres
- Year built:
- 1995
- Baths:
- 5.00
- MLS#:
- 2476272
- Subdivision:
- Other
ADDITIONAL INFORMATION
LARGE PRICE IMPROVEMENT!! Welcome home to this SPRAWLING 1.5 STORY home sitting atop of 20 OF THE MOST PRISTINE ACRES within 30 minutes of downtown Kansas City!! Enjoy the stunning views from anywhere inside the home through its abundance of WINDOWS allowing in so much NATURAL LIGHT. The EXPANSIVE KITCHEN and HEARTH ROOM combination offers the perfect place to savor time with friends and family before stepping out onto an ENDLESS WRAP AROUND PORCH to capture views of the evening sunsets. The home is anchored by a LUXURIOUS MASTER SUITE with endless space. The second level boasts three enormous bedrooms and overlooking this beautiful estate. The finished lower level offers an inviting living area complemented by a full kitchen for hosting those Chiefs/Royals games or being that family member whose home everyone wants to visit during the holidays! There is something here for everyone from fruit/pecan trees for the natural food producer to the 40X60 shop for that lover of motorized toys to the 2 acre lake for the fisherman to the rolling hills/stock barn for the horses and livestock! One truly has to visit this property to appreciate everything that words and photos can in no way begin to describe! Schedule your tour of PARADISE today!
- Type:
- Single Family
- Sq.Ft.:
- 2,896
- Status:
- Active
- Beds:
- 4
- Lot size:
- 1.79 Acres
- Year built:
- 2002
- Baths:
- 4.00
- MLS#:
- 2476183
- Subdivision:
- Holmes Creek Hills North
ADDITIONAL INFORMATION
This Stately Home is privately situated on just under 2 acres in coveted Holmes Creek..... The long driveway sets you back in this cul-da-sac adding to the privacy. Backing to trees this articulately updated home boasts with elegance and abundance of windows bringing the outside in. This nicely updated 4bed 3.5 bath 2 car home with walkout basement is ready to be finished to add a significant amount of sqft. Outbuilding/detached garages are allowed and there's plenty of space to add.
- Type:
- Single Family
- Sq.Ft.:
- 3,259
- Status:
- Active
- Beds:
- 3
- Lot size:
- 19.8 Acres
- Year built:
- 1996
- Baths:
- 4.00
- MLS#:
- 2475726
- Subdivision:
- Other
ADDITIONAL INFORMATION
Be prepared to fall in love with this impeccably maintained 1.5 story countryside home on nearly 20 acres! Once a cattle farm, the property includes completely fenced pasture, a 1 acre pond, a shed, and an air conditioned 36 x 50 barn ready to bring livestock or enjoyed as a workshop! There are 2 livestock waterers on a breaker so no breaking water in the winter! A third thermal waterer is also on the property. From the covered patio, you’ll enter the large living room with a fireplace. The kitchen boasts new quartz countertops, a pantry, plenty of cabinet space, a large peninsula, and a mudroom with door to the deck. Windows throughout the main level allow great views of the sprawling land, the pond, and beyond. Enjoy picturesque evenings on the back patio while watching the sunset over the horizon! The dining room joins the breezeway to the 2 car garage with attic storage. The primary suite is on the main floor complete with new carpet, an all tiled shower, jacuzzi tub, and a walk-in closet. Two roomy bedrooms and a full bathroom are located on the second floor. The spacious walkout basement includes a wet bar, half bath, and a 4th non-conforming bedroom. The storage area and third garage are also on this level. Smithville Lake is accessible half a mile down the road with an equestrian trail that leads right to the lake. This home is the perfect place to get away from it all while still being close to the city so don't miss this opportunity to make it yours today!
$384,900
608 E 11th Street Kearney, MO 64060
- Type:
- Single Family
- Sq.Ft.:
- 1,950
- Status:
- Active
- Beds:
- 4
- Lot size:
- 0.2 Acres
- Year built:
- 2024
- Baths:
- 3.00
- MLS#:
- 2474394
- Subdivision:
- Noah's Landing
ADDITIONAL INFORMATION
***BUILDER INCENTIVE OFFERED ON THIS HOME***Call Listing Agent for more information***NEW CONSTRUCTION UNDER $400,000!! NOAH'S LANDING welcomes The "AUBREY" by Robertson Construction! A lovely 4 Bedroom, 3 Full Bath with 2 Finished Living Areas offering HARDWOOD Floors in the Kitchen and Dining, Solid Surface Countertops, Pantry, Custom Built Cabinets, Gas Fireplace accented with Floor to Ceiling Windows, Private Master Bedroom with a separate tub and shower along with a WALKIN CLOSET! The Finished Lower Level offers privacy with a Rec Room, 4th Bedroom and 3rd full bath. Located in the highly-rated Kearney School District! Close to local amenities and outdoor recreation. simulated photos.
$404,900
610 E 11th Street Kearney, MO 64060
- Type:
- Single Family
- Sq.Ft.:
- 2,250
- Status:
- Active
- Beds:
- 4
- Lot size:
- 0.21 Acres
- Year built:
- 2024
- Baths:
- 3.00
- MLS#:
- 2474405
- Subdivision:
- Noah's Landing
ADDITIONAL INFORMATION
Welcome to The "BROOKE" by Robertson Construction! Located in NOAH'S LANDING this 4 Bedroom, 3 Full Bath has an Open layout offering a Beautiful Kitchen with Solid Surface Countertops, Stainless Appliances, Real Hardwood Floors, Pantry, Breakfast area, Formal Dining and a Living Room with a gas fireplace. The Laundry Room is conveniently located off of the Kitchen. A Private Master Bedroom is complete with a Master Bath and WALKIN Closet! FINISHED Lower Level offers a Rec Room, 4th Bedroom and 3rd Full Bath! Located in the highly-rated Kearney School District. Close to amenities and outdoor recreation. simulated photos.
- Type:
- Other
- Sq.Ft.:
- 1,510
- Status:
- Active
- Beds:
- 2
- Lot size:
- 0.06 Acres
- Year built:
- 2018
- Baths:
- 2.00
- MLS#:
- 2473464
- Subdivision:
- The Meadows At Greenfield
ADDITIONAL INFORMATION
Gorgeous Former Model Home in Like New Condition! Pride of Ownership Shows With This Home as Soon as You Walk in. The Very Spacious High Ceilings and Recessed Lighting Makes This Home Feel So inviting! A Stylish Open Floor Plan, With All of Your Amenities on the Main Level. Check Out The Beautiful Dark Hardwood Floors and the Custom Cabinets with a Nice Sized Pantry in the Kitchen. The Kitchen Also Includes a Beautiful Granite Countertop Center Island Where You Can Have a Nice Breakfast With the Family. Enjoy a Peaceful Evening Fire Around the Stone Fireplace. A Black Rod Iron Spindled Staircase with a Wide Mirrored-Stairway Enters into the Full Walkout Basement that is Awaiting Your Finishing Touches. Currently There is a Workshop/Man Cave and a Craft Room Partially Finished in the Basement. You will absolutely love to Sit Out on the Front Porch and Watch the Amazing Sunsets! No Worries on Mowing or Landscaping, Maintenance is Provided by the HOA. It includes Lawn Care, Landscaping, Snow Removal for More than 2" of Snow, and it Includes Water For and Maintenance of the Irrigation System. This Home Sits In One of the Most Convenient Locations in Kearney Very Close to the New Interchange. Don’t Let This Home Get Away! Schedule Your Showing Today!!! Seller Related to Listing Agent
- Type:
- Single Family
- Sq.Ft.:
- 2,700
- Status:
- Active
- Beds:
- 5
- Lot size:
- 0.19 Acres
- Year built:
- 2021
- Baths:
- 3.00
- MLS#:
- 2473359
- Subdivision:
- The Meadows At Greenfield
ADDITIONAL INFORMATION
Welcome to this spacious, 5-bedroom home with large windows and hardwood floors throughout the main living area. Ideal for those seeking an open floor plan and natural light, the stone fireplace and covered back deck offer the perfect places to relax. The master suite, located on the main level, features a large walk-in closet and a luxurious bathroom with a fully tiled walk-in shower. Two other bedrooms, a second full bath, and a laundry room also reside on the main level. This home features a finished walk-out basement, perfectly designed for entertainment with a wet bar and projector screen. Downstairs, you will also find two additional bedrooms, another full bath, and a living space perfect for accommodating a large family or guests. The basement also contains a large storage room and a separate workshop area. Outside, the property features a well-maintained yard and a spacious patio, ideal for outdoor entertaining. Conveniently located in the Meadows of Greenfield subdivision in the sought after Kearney School District, this desirable neighborhood includes a community pool, 4-mile walking trail, and 2 fishing ponds. This house is close to schools, parks, and has easy highway access. Come and take a look! We think you’ll love it!
$760,000
2105 Foxtail Drive Kearney, MO 64060
- Type:
- Single Family
- Sq.Ft.:
- 4,612
- Status:
- Active
- Beds:
- 6
- Lot size:
- 0.24 Acres
- Year built:
- 2019
- Baths:
- 5.00
- MLS#:
- 2472992
- Subdivision:
- The Meadows At Greenfield
ADDITIONAL INFORMATION
Welcome to my stunning 6-bedroom, plus a gym, 1.5-story home. This home offers a spacious and luxurious living experience. With three main level features a grand entrance, a gourmet kitchen with, 17' tall fireplace w/ built ins and ship lap trim and vaulted ceiling with the open loft from above, high-end appliances, a Large Deck perfect for entertaining, a cozy living room with a fireplace that will have you in ahhh. The master suite and home office, located on the main level. Large walk-in closet and a luxurious spa bathroom. Upstairs, you will find three additional bedrooms and a LOFT, perfect for accommodating a large family or guests. The house is filled with natural light and offers beautiful views from every room. The basement features a home GYM or additional bedroom, a guest bedroom with full bathroom. Sit by the cozy fireplace or entertain at your second kitchen. Outside, the property features a well-maintained yard and a spacious patio, ideal for outdoor entertaining. Located in a desirable neighborhood, Community pool, 4-mile walking trail. this house is close to schools, parks, and shopping centers. Don't miss the opportunity to make this exceptional house your new home. Schedule a showing today Owner Agent.
 |
| The information displayed on this page is confidential, proprietary, and copyrighted information of Heartland Multiple Listing Service, Inc. (Heartland MLS). Copyright 2024, Heartland Multiple Listing Service, Inc. Heartland MLS and this broker do not make any warranty or representation concerning the timeliness or accuracy of the information displayed herein. In consideration for the receipt of the information on this page, the recipient agrees to use the information solely for the private non-commercial purpose of identifying a property in which the recipient has a good faith interest in acquiring. The properties displayed on this website may not be all of the properties in the Heartland MLS database compilation, or all of the properties listed with other brokers participating in the Heartland MLS IDX program. Detailed information about the properties displayed on this website includes the name of the listing company. Heartland MLS Terms of Use |
Kearney Real Estate
The median home value in Kearney, MO is $249,500. This is higher than the county median home value of $186,800. The national median home value is $219,700. The average price of homes sold in Kearney, MO is $249,500. Approximately 65.95% of Kearney homes are owned, compared to 29.26% rented, while 4.79% are vacant. Kearney real estate listings include condos, townhomes, and single family homes for sale. Commercial properties are also available. If you see a property you’re interested in, contact a Kearney real estate agent to arrange a tour today!
Kearney, Missouri has a population of 9,469. Kearney is more family-centric than the surrounding county with 38.76% of the households containing married families with children. The county average for households married with children is 34.1%.
The median household income in Kearney, Missouri is $72,593. The median household income for the surrounding county is $65,675 compared to the national median of $57,652. The median age of people living in Kearney is 33.7 years.
Kearney Weather
The average high temperature in July is 88.2 degrees, with an average low temperature in January of 16.3 degrees. The average rainfall is approximately 40.8 inches per year, with 19.9 inches of snow per year.
