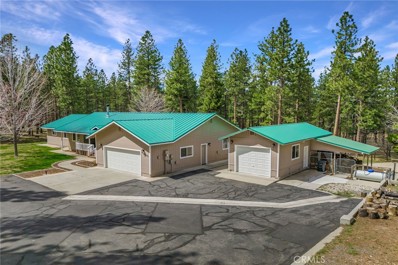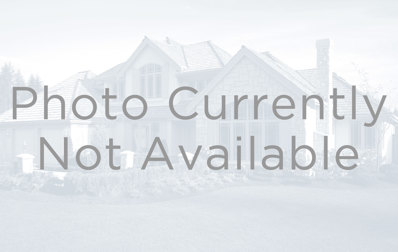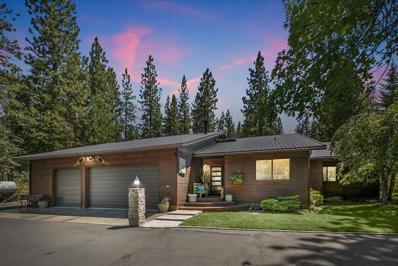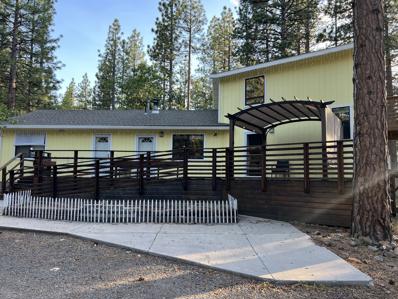Janesville CA Homes for Sale
- Type:
- Single Family
- Sq.Ft.:
- 2,057
- Status:
- NEW LISTING
- Beds:
- 4
- Lot size:
- 3.03 Acres
- Year built:
- 1996
- Baths:
- 2.00
- MLS#:
- SN24073990
ADDITIONAL INFORMATION
This immaculate single story 2057 square foot home has been almost completely remodeled and is located on a paved street with a beautiful 3 acres! There is a 34'x14' shop with power, a garden shed and a level pad is ready for a larger shop to be built should you choose. The home is wired for a portable generator as well. This home is a dream come true with all the modern touches including stainless steel appliances, granite countertops, cabinets with spice racks and pullouts and an on-demand water heater. All new flooring and neutral color tones throughout this 4 bedroom, 2 bath home plus a den or office. The bathrooms showcase beautiful custom tile in both showers and quartz countertops. The family room has a brand new Blaze King wood stove and a huge rock hearth. Enjoy the peace and serenity on the large covered front porch or move the gatherings to the backyard on the composite deck and the concrete patio with a gas fireplace and horseshoe pit. Water softener and butcher block do not convey with sale.
$497,500
707 Pine Street Janesville, CA 96114
- Type:
- Single Family
- Sq.Ft.:
- 2,057
- Status:
- NEW LISTING
- Beds:
- 4
- Lot size:
- 3.03 Acres
- Year built:
- 1996
- Baths:
- 2.00
- MLS#:
- CRSN24073990
ADDITIONAL INFORMATION
This immaculate single story 2057 square foot home has been almost completely remodeled and is located on a paved street with a beautiful 3 acres! There is a 34'x14' shop with power, a garden shed and a level pad is ready for a larger shop to be built should you choose. The home is wired for a portable generator as well. This home is a dream come true with all the modern touches including stainless steel appliances, granite countertops, cabinets with spice racks and pullouts and an on-demand water heater. All new flooring and neutral color tones throughout this 4 bedroom, 2 bath home plus a den or office. The bathrooms showcase beautiful custom tile in both showers and quartz countertops. The family room has a brand new Blaze King wood stove and a huge rock hearth. Enjoy the peace and serenity on the large covered front porch or move the gatherings to the backyard on the composite deck and the concrete patio with a gas fireplace and horseshoe pit. Water softener and butcher block do not convey with sale.
- Type:
- Other
- Sq.Ft.:
- 2,485
- Status:
- Active
- Beds:
- 4
- Lot size:
- 14 Acres
- Year built:
- 1988
- Baths:
- 3.00
- MLS#:
- 224024815
ADDITIONAL INFORMATION
Welcome to your private oasis! This custom 4-bedroom, 3-bath home is nestled on a stunning 14-acre property with the tranquil Parker Creek flowing through. Step inside and be greeted by the elegance of stained concrete floors with radiant heat, creating a warm and inviting atmosphere throughout. The gourmet kitchen is a chef's dream, feauturing concrete counters, stainless steel appliances, instant hot water, and an island with a cooktop. Enjoy breathtaking views from every room, immersing yourself in the beauty of nature that surrounds you. The living room boasts vaulted ceilings and skylights, filling the space with natural light and enhancing the open and airy ambiance. Retreat to the master suite, complete with dual vanities and a soaking tub, providing the perfect escape for relaxation. Step outside into your own personal paradise. The backyard offers a deck, perfect for enjoying picturesque sunrises and sunsets, as well as a putting green for golf enthusiasts. And the best part? This private retreat backs to 133 acres of registered timber preserve, guaranteeing ultimate privacy and seclusion. Don't miss the opportunity to own this exceptional property where nature, luxury, and privacy converge. Your dream home awaits! Antelope Lake 20 minutes away, Reno about an hour
- Type:
- Single Family
- Sq.Ft.:
- 1,908
- Status:
- Active
- Beds:
- 2
- Lot size:
- 2.34 Acres
- Year built:
- 1991
- Baths:
- 2.00
- MLS#:
- 24-457
ADDITIONAL INFORMATION
Beautifully updated 2 bedroom 2 bath home on almost 2.5 acres with privacy in the trees. Featuring an artesian spring, this property is set up for horses with its round pin, barn and outbuildings. The house has separate living areas with one bedroom and one bathroom at either side of the house. The updated kitchen features newer quartz counter tops and modern cabinets with soft close doors, tile back-splash, stainless steel appliances, & ceramic tile floors. There is an addition with engineered hardwood floors, a cozy loft & an indoor laundry room. The updated bathrooms feature tile floors, updated showers and vanities. Both bedrooms are oversized with one having a walk in closet. The upstairs bedroom has a balcony while the downstairs bedroom features a deck. New furnace & gutters

Barbara Lynn Simmons, CALBRE 637579, Xome Inc., CALBRE 1932600, barbara.simmons@xome.com, 844-400-XOME (9663), 2945 Townsgate Road, Suite 200, Westlake Village, CA 91361

Data maintained by MetroList® may not reflect all real estate activity in the market. All information has been provided by seller/other sources and has not been verified by broker. All measurements and all calculations of area (i.e., Sq Ft and Acreage) are approximate. All interested persons should independently verify the accuracy of all information. All real estate advertising placed by anyone through this service for real properties in the United States is subject to the US Federal Fair Housing Act of 1968, as amended, which makes it illegal to advertise "any preference, limitation or discrimination because of race, color, religion, sex, handicap, family status or national origin or an intention to make any such preference, limitation or discrimination." This service will not knowingly accept any advertisement for real estate which is in violation of the law. Our readers are hereby informed that all dwellings, under the jurisdiction of U.S. Federal regulations, advertised in this service are available on an equal opportunity basis. Terms of Use
Based on information from the Shasta Association of REALTORS® (alternatively, from the Shasta MLS) through {{last updated}}. All data, including all measurements and calculations of area, is obtained from various sources and has not been, and will not be, verified by broker or MLS. All information should be independently reviewed and verified for accuracy. Properties may or may not be listed by the office/agent presenting the information.
Janesville Real Estate
The median home value in Janesville, CA is $229,800. This is higher than the county median home value of $162,500. The national median home value is $219,700. The average price of homes sold in Janesville, CA is $229,800. Approximately 68.95% of Janesville homes are owned, compared to 22.13% rented, while 8.92% are vacant. Janesville real estate listings include condos, townhomes, and single family homes for sale. Commercial properties are also available. If you see a property you’re interested in, contact a Janesville real estate agent to arrange a tour today!
Janesville, California has a population of 1,298. Janesville is less family-centric than the surrounding county with 16% of the households containing married families with children. The county average for households married with children is 26.26%.
The median household income in Janesville, California is $71,511. The median household income for the surrounding county is $54,083 compared to the national median of $57,652. The median age of people living in Janesville is 50.8 years.
Janesville Weather
The average high temperature in July is 88.7 degrees, with an average low temperature in January of 23.1 degrees. The average rainfall is approximately 25.3 inches per year, with 13.6 inches of snow per year.



