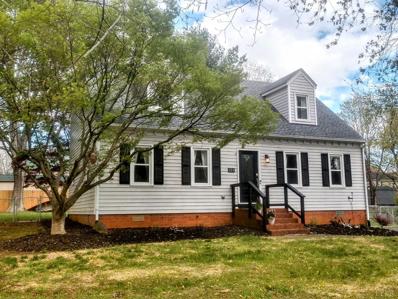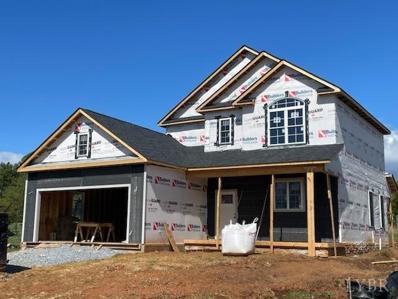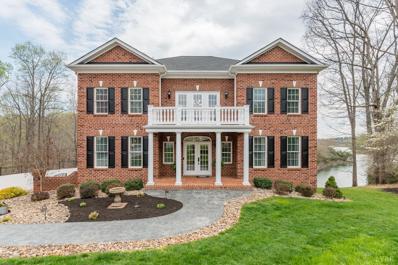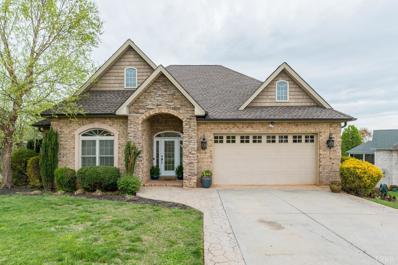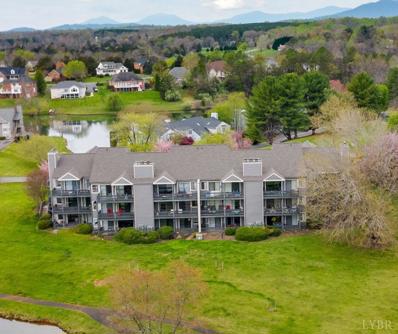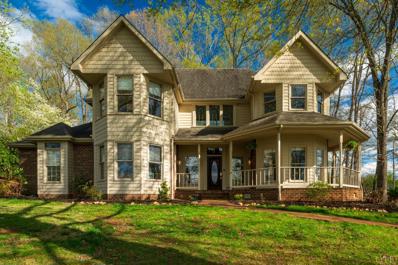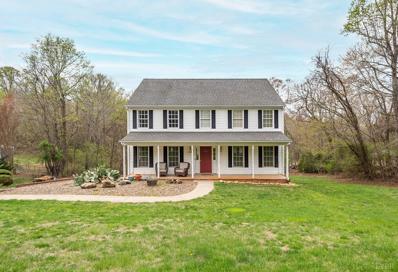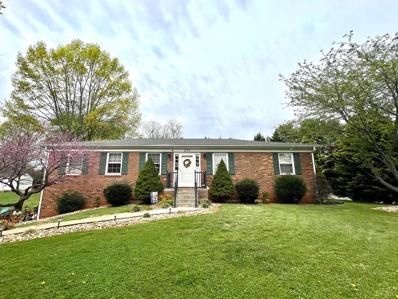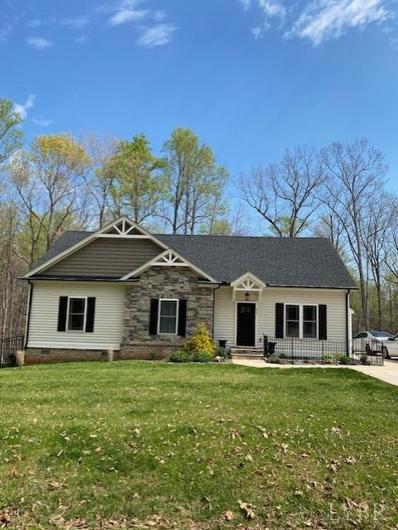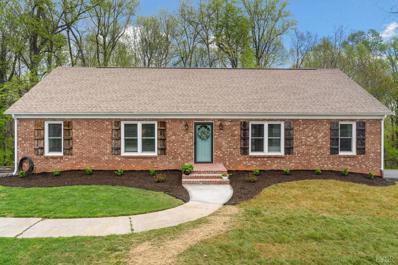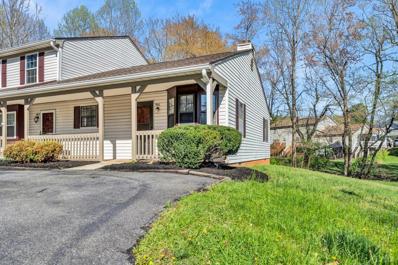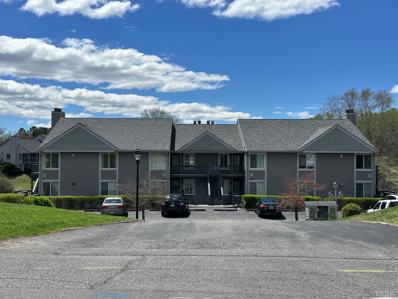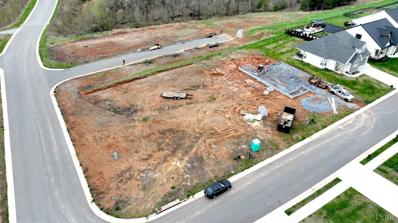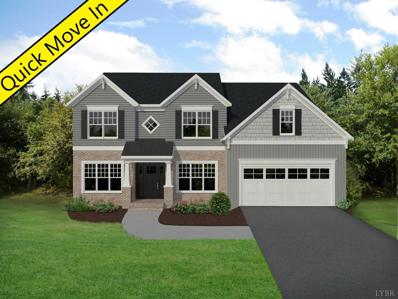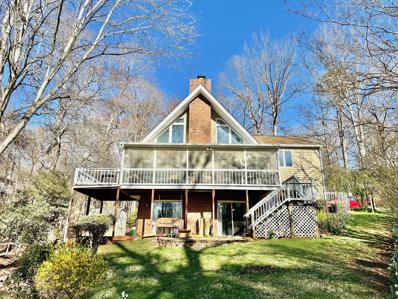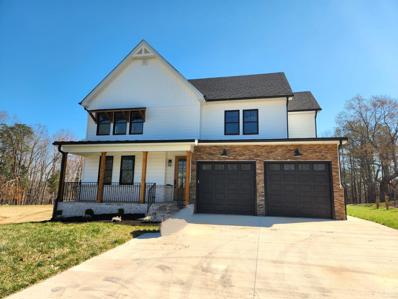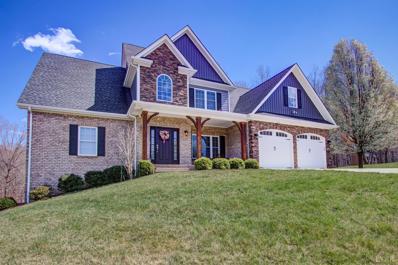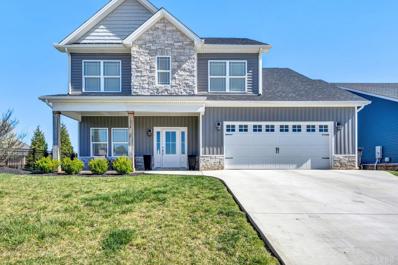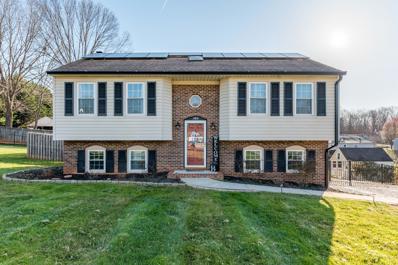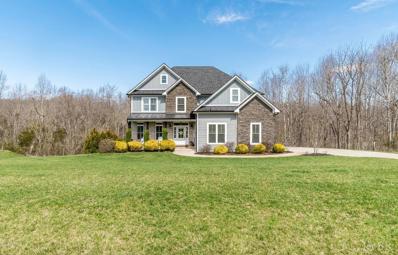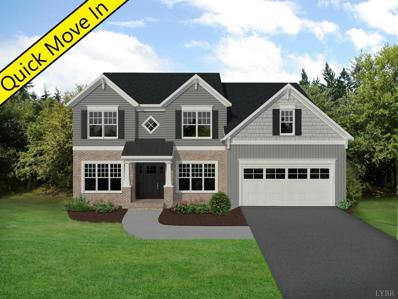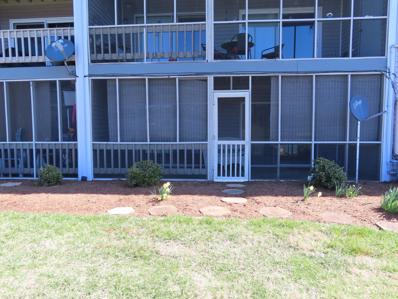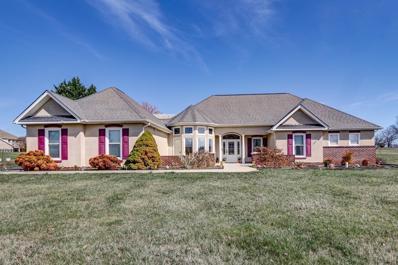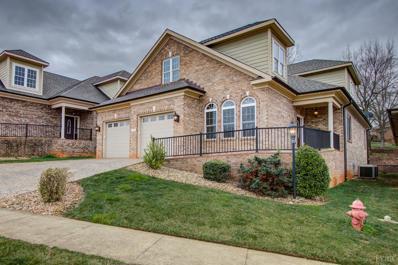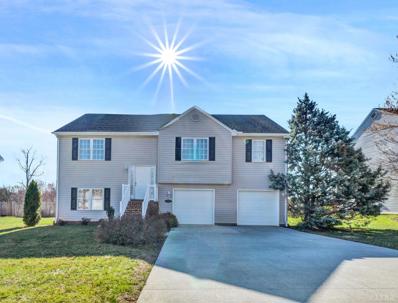Forest VA Homes for Sale
- Type:
- Single Family
- Sq.Ft.:
- 1,750
- Status:
- NEW LISTING
- Beds:
- 3
- Lot size:
- 0.34 Acres
- Year built:
- 1985
- Baths:
- 2.00
- MLS#:
- 351703
- Subdivision:
- Moss Creek Village
ADDITIONAL INFORMATION
Adorable Cape Cod in Forest with Brookville School District has loads of upgrades and is just waiting for you to call it yours! 3 Bedrooms, 1 on the main floor and 2 Gigantic ones up, 2 Full Baths - both of which are nicely renovated, Living Room and a Den which does have a closet, so if you need another bedroom or an office, you are all set! The Kitchen has been updated as well and has a lighted pantry. Outside you will find front and rear sidewalks, a deck, nice, level fenced backyard and a shed! Heat pump 2021, Wood floors on Main level, stairs and hallway, Tile floors in baths, Brand new carpet in both upper Bedrooms, Replacement windows, S/ S microwave, dishwasher, refrigerator, range plus washer and dryer are included, Newer front door with combo or key entry, Gutter guards, cable railing on deck and front porch. Don't Delay, Call Today!
- Type:
- Single Family
- Sq.Ft.:
- 1,746
- Status:
- NEW LISTING
- Beds:
- 3
- Lot size:
- 0.28 Acres
- Year built:
- 2024
- Baths:
- 3.00
- MLS#:
- 351668
- Subdivision:
- Summerfield
ADDITIONAL INFORMATION
Affordable New Construction! 2 story in Forest with 3 Bedrooms, 2-1/2 Baths, and 2 Car Garage. Open floor plan has Living Room with Fireplace, beautiful white Kitchen with granite countertops, 12x16 Dining Room, 3 really good sized Bedrooms, 2nd Floor Laundry, plus large storage room adjacent to the Garage. Convenient neighborhood and close to US 460.
- Type:
- Single Family
- Sq.Ft.:
- 5,123
- Status:
- Active
- Beds:
- 5
- Lot size:
- 1.51 Acres
- Year built:
- 2009
- Baths:
- 5.00
- MLS#:
- 351633
- Subdivision:
- Lakepointe
ADDITIONAL INFORMATION
Sophisticated elegance ~ this Federal style lakefront property is a dream in Lakepointe! Gorgeous custom built brick home with porches, patios, floating dock on the lake. First time ever on the market, a home like this rarely becomes available. Soaring foyer to welcome guests, flanked by formal living room/office, and dining room, beautiful staircase. Chef's kitchen with granite, massive island, gas range, huge pantry/coffee bar, and open to the main level den with gas fireplace. Expansive deck with grilling/dining area, to entertain overlooking the lake, enjoying sunsets. Second level boasts primary suite with private balcony ideal for reading, lavish bath with free-standing tub, tile shower, W/I closet, double vanities. Second bedroom is private suite, plus two other bedrooms share J/J bath. Access to the Juliet balcony, a dream space. Terrace level features second kitchen, family room with F/P, gym, guest room, full bath, private patio, large storage room. This home has it ALL!
Open House:
Sunday, 4/21 2:00-4:00PM
- Type:
- Single Family
- Sq.Ft.:
- 3,000
- Status:
- Active
- Beds:
- 4
- Lot size:
- 0.38 Acres
- Year built:
- 2011
- Baths:
- 3.00
- MLS#:
- 351554
ADDITIONAL INFORMATION
Stunning Mountain Views back drop this all brick home with arches and stone accents-very unique floor plan and finishes! All main level living. Custom Gourmet Kitchen with Chocolate glazed maple cabinets, granite countertops, glass lighted uppers, and stacked stone island! Arched Doorways, soaring ceilings, and rounded corners throughout the home. Open Floor plan with 18 foot ceilings and amazing stacked stone gas fireplace. Stunning large master with double tray ceiling with separate access to screen porch. Space abounds in master bath featuring double vanity sinks, tiled arched shower, walk in shower, and jetted soaking tub. Luxurious master closet has professional organizers and ample shoe storage! Main level laundry room with cabinetry, two additional large bedrooms and another full bath complete the first floor. Walkout terrace level has 11 foot ceilings, more archway doors, family room, 4th bedroom, office and a full bath. Farmington offers optional pool/clubhouse and golf nearby
$169,900
2401 Deer Run Forest, VA 24551
- Type:
- Condo
- Sq.Ft.:
- 896
- Status:
- Active
- Beds:
- 1
- Lot size:
- 0.2 Acres
- Year built:
- 1987
- Baths:
- 1.00
- MLS#:
- 351571
ADDITIONAL INFORMATION
Welcome to your tranquil retreat in the heart of Lake Vista! Nestled in a serene community, this main level end unit 1 bedroom, 1 bath condo offers the perfect blend of comfort & convenience. Step inside to discover a cozy living space adorned with natural light. Relax & unwind in the spacious bedroom, featuring a serene atmosphere for peaceful nights. Step outside to a private back patio, where you can savor your morning coffee or enjoy the evening breeze. The large utility room provides ample storage space, for all your organizational needs. Immerse yourself in the beauty of the surrounding landscaping, meticulously maintained to enhance the aesthetic appeal of your surroundings. Indulge in the array of amenities this community offers, including a picturesque lake, sparkling pool for refreshing dips, tennis courts for friendly matches, a clubhouse for social gatherings, and scenic walking trails. Don't miss the opportunity to make it yours & experience resort-style living every day.
$599,900
125 Sailview Drive Forest, VA 24551
- Type:
- Single Family
- Sq.Ft.:
- 4,171
- Status:
- Active
- Beds:
- 4
- Lot size:
- 1.16 Acres
- Year built:
- 1986
- Baths:
- 4.00
- MLS#:
- 351432
- Subdivision:
- Ivy Hill
ADDITIONAL INFORMATION
This custom built home is situated on a double lot in the IVY Lake community. The exquisite upgrades and carpentry could not be duplicated at our offering price at today's costs. The great room boasts a 20 ft ceiling and floor to ceiling windows and bookshelves with carved magnolias on the FP and trim. Open in design with over 4000 above grade Sq. Ft. Beveled glass accent windows and entry door, double French doors, hardwood floors, and a Florida room with hot tub are a few of the features. Main floor features sunken master BR with dressing area, walk in shower, a double sink vanity, and a wall of closets. The den ( currently used as a nursery) is situated in the glass turret with a view of Ivy Lake. The eat-in kitchen has custom cabinets, pantry, double ovens, granite countertops and is central to the dining room, TV/office, Florida room, laundry, half-bath, and oversized garage. Upstairs features three spacious bedrooms, French doors to outside porch, and two additional full baths
$429,900
1498 Hooper Road Forest, VA 24551
- Type:
- Single Family
- Sq.Ft.:
- 2,280
- Status:
- Active
- Beds:
- 3
- Lot size:
- 1.56 Acres
- Year built:
- 2001
- Baths:
- 3.00
- MLS#:
- 351586
- Subdivision:
- Greenbrook
ADDITIONAL INFORMATION
Welcome to 1498 Hooper Rd, a stunning two-story property situated on 1.56 acres in a prime location close to Bedford County schools and shopping. As you enter the house, you'll be greeted with beautiful hardwood floors that run throughout the main level. The large kitchen boasts of an island, granite countertops, and stainless steel appliances. The living room features beautiful wood built-ins and a cozy fireplace. The second-floor houses three spacious bedrooms, including the master bedroom with a newly renovated bathroom featuring a tile shower and a standalone soaker tub. The unfinished basement offers room for expansion with a rough-in for another bathroom and features a 2-car garage for parking or storage.
Open House:
Sunday, 4/21 2:00-4:00PM
- Type:
- Single Family
- Sq.Ft.:
- 3,002
- Status:
- Active
- Beds:
- 4
- Lot size:
- 0.57 Acres
- Year built:
- 1972
- Baths:
- 4.00
- MLS#:
- 351561
ADDITIONAL INFORMATION
Welcome home to 270 Londonberry Rd! This beautiful brick ranch sits on the corner lot of a quiet neighborhood and is waiting for you to come in and make it your own. With lots of space, four bathrooms, and multiple other bonus rooms it's ready to host your family and friends for all your wonderful holiday gatherings. There are two fireplaces you can cozy up next to in the colder months and then outside you will find a beautifully landscaped home with a gorgeous new deck and patio area creating the perfect space to entertain during the warm Summer weather. The walk-out includes an attached garage, multiple bedrooms and bathrooms, bonus rooms, and a living room. Come check out this fantastic home for yourself!
- Type:
- Single Family
- Sq.Ft.:
- 1,593
- Status:
- Active
- Beds:
- 3
- Lot size:
- 0.46 Acres
- Year built:
- 2020
- Baths:
- 2.00
- MLS#:
- 351558
ADDITIONAL INFORMATION
Looking for newer construction with first floor only living with spacious room sizes, vaulted ceilings, hardwood floors, granite countertops, stainless steel appliances, extra wide hallway, nice size closets, gorgeous wooded views, fenced in yard, leaf filter guards installed on gutters, ample driveway parking and only 1 visible neighbor? If so, this is the house for you!
$382,900
217 Kirkley Circle Forest, VA 24551
- Type:
- Single Family
- Sq.Ft.:
- 2,906
- Status:
- Active
- Beds:
- 4
- Lot size:
- 0.84 Acres
- Year built:
- 1974
- Baths:
- 3.00
- MLS#:
- 351541
- Subdivision:
- Nottingham Forest
ADDITIONAL INFORMATION
Convenience meets comfort in this charming brick home.Located in the highly sought-after Brookville school district,this residence offers the perfect blend of suburban tranquility.Step inside to a thoughtfully designed main level featuring a spacious family room, dining room, & a cozy living room adorned with a brick fireplace,ideal for relaxing evenings.With 3 bedrooms on the main level, there's plenty of space for family members or guests to unwind in comfort.The open kitchen,where new quartz countertops, backsplash,&stainless steel appliances have been added.The living room boasts refinished hardwood flooring,adding character to the space, while downstairs,a newly finished area awaits, perfect for entertainment.Discover a large family room, a 4th bedroom,& a fullbathroom newly finished w/tile shower.Additionally,a spacious laundry/mud room &2 extra rooms provide storage/workoutspace.Outside a wooded area providing ample privacy for outdoor activities. Fenced yard & basketball court
$172,900
301 Gooseneck Ct Forest, VA 24551
- Type:
- Townhouse
- Sq.Ft.:
- 832
- Status:
- Active
- Beds:
- 2
- Lot size:
- 0.06 Acres
- Year built:
- 1988
- Baths:
- 1.00
- MLS#:
- 351491
ADDITIONAL INFORMATION
Bring all offers!! A must see!! Cute townhouse!! One level living with two bedrooms with second bedroom leading to the deck and one bath. Living room has a nice fireplace.
- Type:
- Condo
- Sq.Ft.:
- 1,067
- Status:
- Active
- Beds:
- 2
- Year built:
- 1988
- Baths:
- 2.00
- MLS#:
- 351555
- Subdivision:
- Spinnaker Point
ADDITIONAL INFORMATION
Nicely maintained ground level condo in Lake Vista. Some general updates: Newer flooring in LR/Dining/Kit., baths, newer hall bath vanity, newer range & dishwasher. Gorgeous lake view!! Walk right out from the large screened porch to the lake area.
- Type:
- Single Family
- Sq.Ft.:
- 2,526
- Status:
- Active
- Beds:
- 5
- Lot size:
- 0.19 Acres
- Year built:
- 2024
- Baths:
- 3.00
- MLS#:
- 351492
- Subdivision:
- Farmington At Forest
ADDITIONAL INFORMATION
Similar to Photo... Welcome home to this stunning two-story modern farmhouse with alluring wood accent exterior design in the most convenient neighborhood in Forest!!! With its dual main level Primary suites, this home design works for many different family needs. Walk into two story foyer that opens up to huge family room with a vaulted ceiling , floor-to-ceiling fireplace and a gorgeous gourmet kitchen with vaulted ceilings with beams, custom white Shaker cabinets, big island, pantry, and quartz countertops. Both primary bedrooms have on-suite with walk-in tiled showers, barn doors, quartz countertops, and walk-in closets. The main level also has a separate laundry room with custom cabinets, custom build mudroom, and an office room. The second level features three spacious bedrooms with vaulted ceilings, walk-in closets, and a full bathroom. Builder has additional lots available on this street. Call today for more details
$559,950
1176 Elk Creek Road Forest, VA 24551
- Type:
- Single Family
- Sq.Ft.:
- 2,879
- Status:
- Active
- Beds:
- 4
- Lot size:
- 0.53 Acres
- Baths:
- 3.00
- MLS#:
- 351372
- Subdivision:
- Jefferson Meadows
ADDITIONAL INFORMATION
NEW CONSTRUCTION! Our Dovercroft style home offers 2879 square feet above grade, and 9' framed walls on first floor with smooth drywall finish. This house plan incorporates Luxury Vinyl Plank on the entire main living level and master bedroom, ceramic tile in the baths and laundry, oak treads to the second floor, and carpet in additional bedrooms. The master bathroom offers a full tiled shower with deco band! Quartz countertops and Sonoma cabinets by Timberlake in kitchen, with soft close, make the home even more beautiful. Decorative trim and ornate ceilings in some areas. Ship-lap wall accent in master bedroom and on both sides of the colonial style fireplace. Upgraded wood shelving in closets. Exterior finishes consist of double-hung windows, brick, siding, and architectural shingles. Jefferson Meadows offers spacious living with high-end finishes. It is ideally located in the premier school district near fine dining, high-end shopping and within proximity to Liberty University.
$549,900
107 Waterview Cir Forest, VA 24551
- Type:
- Single Family
- Sq.Ft.:
- 3,085
- Status:
- Active
- Beds:
- 5
- Lot size:
- 0.31 Acres
- Year built:
- 1994
- Baths:
- 3.00
- MLS#:
- 906128
- Subdivision:
- Na
ADDITIONAL INFORMATION
Welcome Home to 107 Waterview Circle, nestled on a quiet culdesac offering stunning water views, in one of Forest's most sought-after communities. You'll fall in love with lake life while living in this grand home featuring soaring 16+ foot high cathedral ceilings along with a truly open floor plan consisting of a well-appointed Kitchen, Huge Great room w/ stone FP, Dining area, Main level bedroom along with a full bathroom. The second floor provides 2 more spacious bedrooms, a 2nd full bathroom, & newly added laundry room in 2022 for convenience. The Terrace level gives you income potential with an added full apartment with its own private entrance, with 2 bedrooms, 3rd full bath, 2nd Kitchen, & Living room, w/ its own laundry. Don't miss all the upgrades: New Roof 2019, more...
- Type:
- Single Family
- Sq.Ft.:
- 2,824
- Status:
- Active
- Beds:
- 4
- Lot size:
- 1 Acres
- Year built:
- 2024
- Baths:
- 3.00
- MLS#:
- 351202
ADDITIONAL INFORMATION
Beautiful Two Story Home on Cottontown Rd, offering 4BD/3BA near the Secluded yet Convenient Intersect of Forest & Boonsboro. This Stunning Two-Story Home boasts over 2800 Finished Sq Ft, while also having 1600+ Sq Ft in the Basement Ready to be Finished for Additional Living, Storage or Recreational Space. The Gorgeous Interior boasts Ceramic Tile & HW Floors Throughout w/ Main Level offering: Two Story Foyer; Spacious Great Room w/ Gas FP; Chef's Kitchen w/ Breakfast Area & Access to Back Deck; Main Level Master Suite w/ Tray Ceiling, WIC & Full BA (Soaking Tub, Double Shower & Dual Vanities); Additional Main Lvl BD; Hall Full BA; and Laundry Room. The Second Level is comprised of: Two Spacious BDs; Hall Full BA; and an Oversized Family Room w/ Wet Bar & Cabinetry as well as Floored Attic Space. The Home also boasts an Attached Two-Car Garage in addition to the Covered Front Porch Perfect for Relaxing w/ Family & Friends.
- Type:
- Single Family
- Sq.Ft.:
- 2,800
- Status:
- Active
- Beds:
- 4
- Lot size:
- 1 Acres
- Year built:
- 2017
- Baths:
- 4.00
- MLS#:
- 351190
ADDITIONAL INFORMATION
Immaculate and better than new -one owner home offers luxury & convenience in sought after Forest neighborhood. Main level features open floor plan with large great room accented by stone gas fireplace, gourmet kitchen with stainless appliances (gas cooktop), soft close cabinetry, pantry and spacious breakfast area with bay window, dining room (currently used as music room), half bath, primary bedroom with double tray ceiling, walk-in closet & spa like bath. Upstairs you will find three additional bedrooms (great closet space in each) and two full baths. Open, unfinished walkout basement for future expansion with rough in for bath. Main level laundry & mudroom located close to two car garage. Hardwood floors throughout main level (including primary), private acre plus landscaped lot -plenty of space for outdoor activities, gardening or simply relaxing in natures beauty. Don't miss your chance to own this stunning home. Perfect for everyday living & entertaining
- Type:
- Single Family
- Sq.Ft.:
- 2,300
- Status:
- Active
- Beds:
- 4
- Lot size:
- 0.19 Acres
- Year built:
- 2020
- Baths:
- 4.00
- MLS#:
- 351133
- Subdivision:
- Farmington
ADDITIONAL INFORMATION
Immaculate craftsman style home in Farmington situated on a level lot. Built in 2020 sellers were the first owners. Featuring a great room with stone fireplace open to the kitchen with center island dining area and entrance to a covered patio. An extention was added to the patio for an open area, perfect for firepit and grilling area.Also a main level master bedroom with ensuite bath, office, laundry and two car garage. Maintennance free siding with concrete driveway. Bright and light, with neutral decor is welcoming from the entryway throughout. Large upper level landing with entrances to the three bedrooms and two bathrooms. Attic access from the second floor. Propane tank is leased.
- Type:
- Single Family
- Sq.Ft.:
- 2,052
- Status:
- Active
- Beds:
- 4
- Lot size:
- 0.34 Acres
- Year built:
- 1986
- Baths:
- 2.00
- MLS#:
- 351055
ADDITIONAL INFORMATION
(Home back on the market because purchasers financing fell through) Beautifully updated split foyer home in Brookville school district. 4 bedrooms, 2 baths with many great updates. Enjoy a top of the line heat pump thats just 3 years old, vinyl plank flooring, carpeted stairs, and updated kitchen with granite, stainless appliances, and gas range. Fully remodeled basement with 2 bedrooms, full bath, and storage. Enjoy the fenced yard, saltwater pool, tiki bar, adorable playhouse (or storage shed), cabana and a large back deck. The solar panels were installed in 2022 and will help reduce your monthly payments!
- Type:
- Single Family
- Sq.Ft.:
- 3,742
- Status:
- Active
- Beds:
- 4
- Lot size:
- 1.02 Acres
- Year built:
- 2017
- Baths:
- 4.00
- MLS#:
- 351013
- Subdivision:
- West Crossing Sec 3
ADDITIONAL INFORMATION
Craftsman style home on private lot in the highly desired neighborhood of West Crossing! High end trim package w/ gorgeous wainscoting in the foyer & dining room. Great room features wooden beams & gas log fireplace & opens to large breakfast nook. Spacious white kitchen boasts farm sink, pot filler, entertaining island, high end kitchen aid appliances w/ gas range & second wall oven. Come in from the 2 car garage to the drop zone area w/ built-in bench. Enormous master suite w/ walk-in closet & office or exercise room located off of the master bath. Upstairs also boasts 3 more bedrooms, 2 more full bathrooms & laundry room. Newly finished terrace level has high ceilings & features a large family room & rec room perfect for entertaining! Enjoy the private backyard from your hot tub or the newly screened in porch with outdoor fireplace! This home has all the bells & whistles in one of the most sought after neighborhoods in Forest w/ lake access & only minutes from schools & shopping!
$569,950
1176 Elk Creek Road Forest, VA 24551
- Type:
- Single Family
- Sq.Ft.:
- 2,879
- Status:
- Active
- Beds:
- 4
- Lot size:
- 0.53 Acres
- Baths:
- 3.00
- MLS#:
- 351052
- Subdivision:
- Jefferson Meadows
ADDITIONAL INFORMATION
NEW CONSTRUCTION! Our Dovercroft style home offers 2879 square feet above grade, and 9' framed walls on first floor with smooth drywall finish. This house plan incorporates Luxury Vinyl Plank on the entire main living level and master bedroom, ceramic tile in the baths and laundry, oak treads to the second floor, and carpet in additional bedrooms. The master bathroom offers a full tiled shower with deco band! Quartz countertops and Sonoma cabinets by Timberlake in kitchen, with soft close, make the home even more beautiful. Decorative trim and ornate ceilings in some areas. Ship-lap wall accent in master bedroom and on both sides of the colonial style fireplace. Upgraded wood shelving in closets. Exterior finishes consist of double-hung windows, brick, siding, and architectural shingles. Jefferson Meadows offers spacious living with high-end finishes. It is ideally located in the premier school district near fine dining, high-end shopping and within proximity to Liberty University.
- Type:
- Condo
- Sq.Ft.:
- 1,067
- Status:
- Active
- Beds:
- 2
- Lot size:
- 0.07 Acres
- Year built:
- 1989
- Baths:
- 2.00
- MLS#:
- 350907
- Subdivision:
- Spinnaker @ Lake Vista
ADDITIONAL INFORMATION
Immediate Possession. Don't pass this up. Waterfront Ground Level Condo(bring your fishing gear) 2 bedrooms,2 full baths, screened porch to relax and admire the view, gas fireplace in your living room. Kitchen offers a New Stove, New Refrigerator, New Dishwasher plus some New flooring in this great condo. Storage room off screen porch. Bring your furniture. Vacant and move in ready. Lake Vista offers so many amenities pool, tennis, lake, club house. A great place to walk the scenic trails and enjoy the wildlife. Unit sold as is.
$524,300
1263 Somerset Drive Forest, VA 24551
- Type:
- Single Family
- Sq.Ft.:
- 2,107
- Status:
- Active
- Beds:
- 3
- Lot size:
- 0.76 Acres
- Year built:
- 2003
- Baths:
- 3.00
- MLS#:
- 350937
- Subdivision:
- Somerset Meadows
ADDITIONAL INFORMATION
Somerset Meadows - Main Level Living! If Easy Living is what you are looking for...you're home! Huge Family Kitchen with Island and Bay Window Breakfast Area! Formal Dining and adjacent Great Room perfect layout for entertaining family and friends. Enjoy your mornings or evenings admiring your spring blooms in the pleasant Sunroom. Master Bedroom Suite with Remodeled Enormous Bathroom with huge shower and custom tub. Newer HVAC! All you need...Location, Floorplan, just add your style and decor. Welcome Home!
$687,000
1072 Governors Lane Forest, VA 24551
- Type:
- Single Family
- Sq.Ft.:
- 4,311
- Status:
- Active
- Beds:
- 4
- Lot size:
- 0.2 Acres
- Year built:
- 2016
- Baths:
- 4.00
- MLS#:
- 350921
- Subdivision:
- Spring Creek
ADDITIONAL INFORMATION
Absolutely stunning and in pristine condition located near shopping and schools. Immaculate, move-in condition! Located on a quiet cul-de-sac street. Enjoy the convenience of one floor living, the kitchen has ample cabinets and counter space with gas cooktop that is open to the large den with fireplace. Large guest suite upstairs. Excellent storage and closet space can be found throughout on both floors. Call for your private showing today.
- Type:
- Single Family
- Sq.Ft.:
- 2,110
- Status:
- Active
- Beds:
- 4
- Lot size:
- 0.24 Acres
- Year built:
- 2006
- Baths:
- 3.00
- MLS#:
- 350747
- Subdivision:
- Summerfield
ADDITIONAL INFORMATION
Beautiful 4 Bedroom/ 3 Bath Split Foyer home located in Forest! This home features Kitchen, Dining Room, Living Room, Master Bedroom/Bath, 2 Bedrooms and Laundry Closet all on the Upper Level. Downstairs Offers a Huge Great Room, Bedroom and Bath. Perfect for Entertaining Guests or a Teenagers Dream! Other features include 2 Car Garage, Screen Porch, Concrete Driveway and much more! Conveniently located in a Desirable Neighborhood, School District and 460! This home is a must see! Call for your showing today!

The data relating to real estate for sale on this web site comes in part from the Internet Data Exchange ("IDX") program of the Lynchburg Association of REALTORS. IDX information is provided exclusively for consumers personal, non-commercial use and may not be used for any purpose other than to identify prospective properties consumers may be interested in purchasing. Information deemed reliable but not guaranteed. Copyright 2024 Lynchburg Association of Realtors. All rights reserved.

Although the Multiple Listing Service of the Roanoke Valley is the single source for these listings, listing data appearing on this web site does not necessarily reflect the entirety of all available listings within the Multiple Listing Service. All listing data is refreshed regularly, but its accuracy is subject to market changes. All information is deemed reliable but not guaranteed, and should be independently verified. All copyrights and intellectual property rights are the exclusive property of the Multiple Listing Service of The Roanoke Valley. Whether obtained from a search result or otherwise, visitors to this web site may only use this listing data for their personal, non-commercial benefit. The unauthorized retrieval or use of this listing data is prohibited. Listing(s) information is provided exclusively for consumers' personal, non-commercial use and may not be used for any purpose other than to identify prospective properties consumers may be interested in purchasing. Copyright © 2024 The Multiple Listing Service of the Roanoke Valley. All rights reserved.
Forest Real Estate
The median home value in Forest, VA is $400,650. This is higher than the county median home value of $206,400. The national median home value is $219,700. The average price of homes sold in Forest, VA is $400,650. Approximately 74.54% of Forest homes are owned, compared to 19.46% rented, while 6% are vacant. Forest real estate listings include condos, townhomes, and single family homes for sale. Commercial properties are also available. If you see a property you’re interested in, contact a Forest real estate agent to arrange a tour today!
Forest, Virginia has a population of 10,653. Forest is more family-centric than the surrounding county with 33.6% of the households containing married families with children. The county average for households married with children is 29.09%.
The median household income in Forest, Virginia is $67,957. The median household income for the surrounding county is $59,405 compared to the national median of $57,652. The median age of people living in Forest is 43.4 years.
Forest Weather
The average high temperature in July is 84.4 degrees, with an average low temperature in January of 23.6 degrees. The average rainfall is approximately 43.9 inches per year, with 13.4 inches of snow per year.
