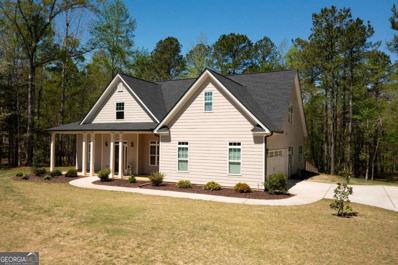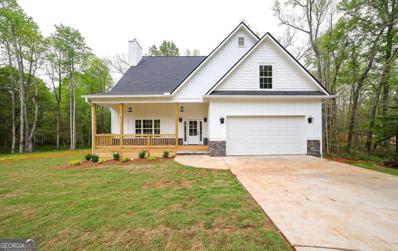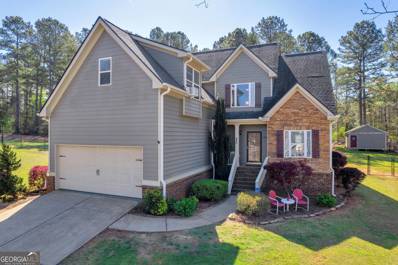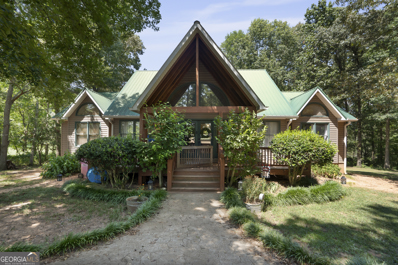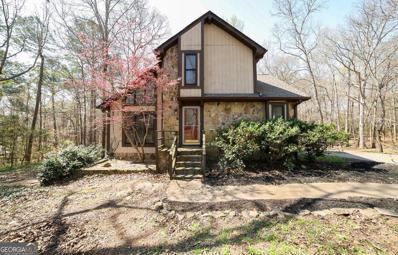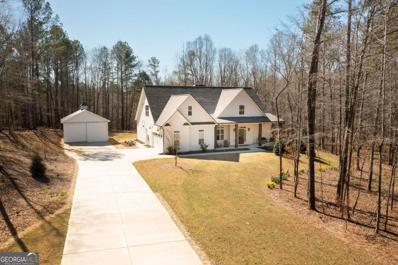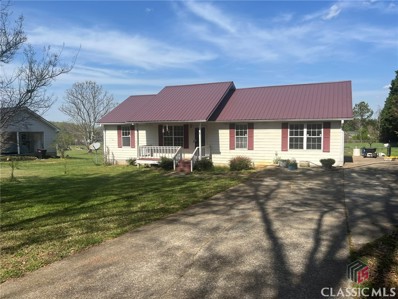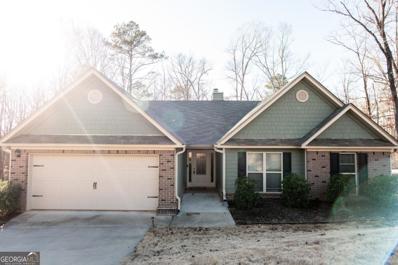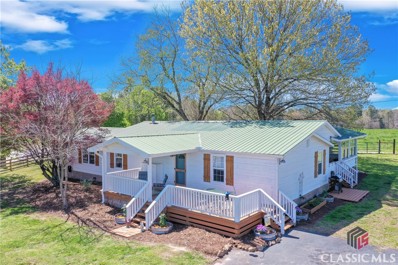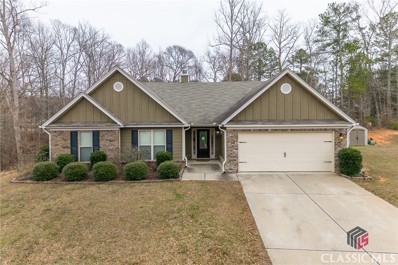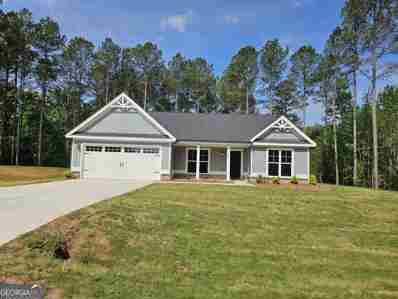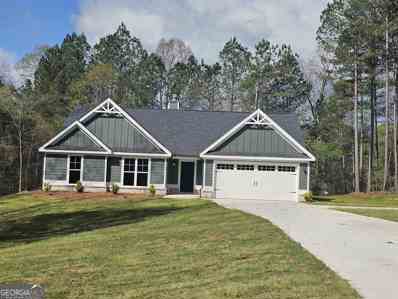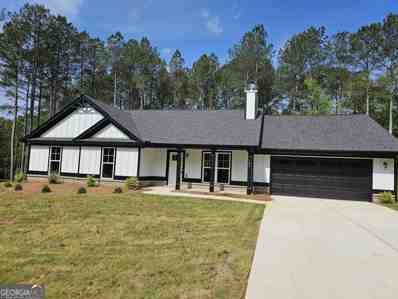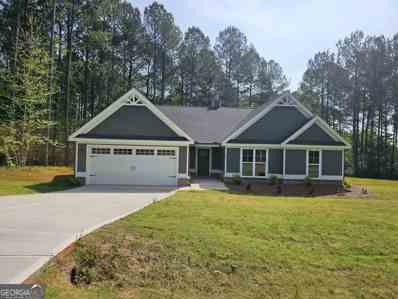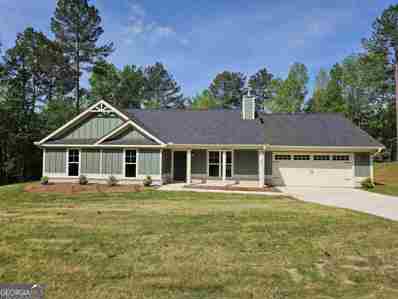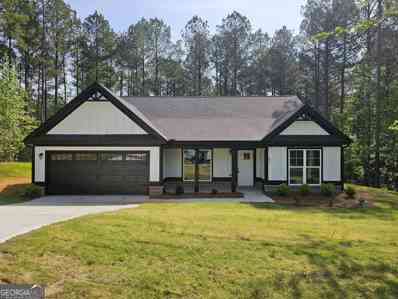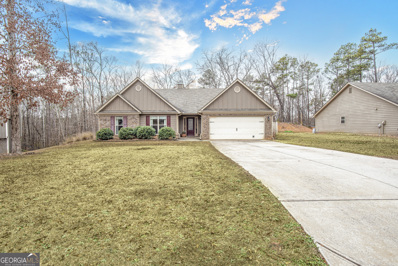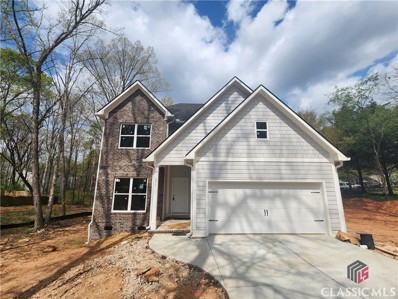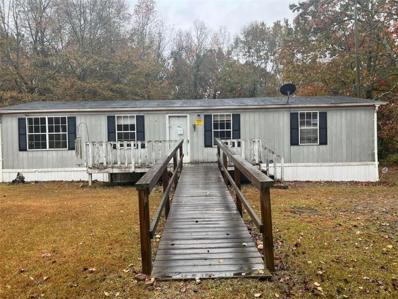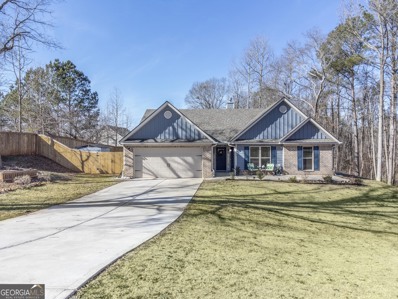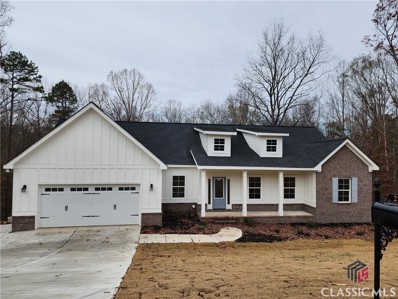Colbert Real EstateThe median home value in Colbert, GA is $320,000. This is higher than the county median home value of $137,200. The national median home value is $219,700. The average price of homes sold in Colbert, GA is $320,000. Approximately 57.69% of Colbert homes are owned, compared to 24.13% rented, while 18.18% are vacant. Colbert real estate listings include condos, townhomes, and single family homes for sale. Commercial properties are also available. If you see a property you’re interested in, contact a Colbert real estate agent to arrange a tour today! Colbert, Georgia has a population of 643. Colbert is more family-centric than the surrounding county with 32.24% of the households containing married families with children. The county average for households married with children is 27.99%. The median household income in Colbert, Georgia is $41,667. The median household income for the surrounding county is $47,653 compared to the national median of $57,652. The median age of people living in Colbert is 40.6 years. Colbert WeatherThe average high temperature in July is 88.2 degrees, with an average low temperature in January of 29.8 degrees. The average rainfall is approximately 48.6 inches per year, with 0.5 inches of snow per year. Nearby Homes for Sale |
