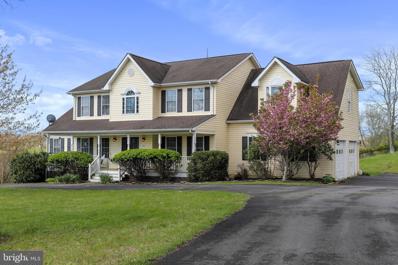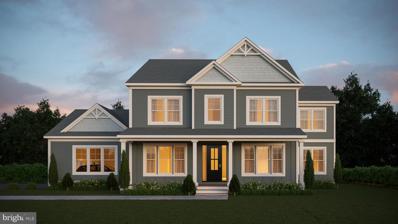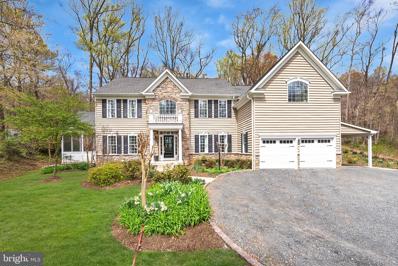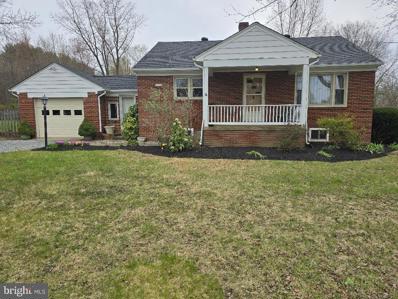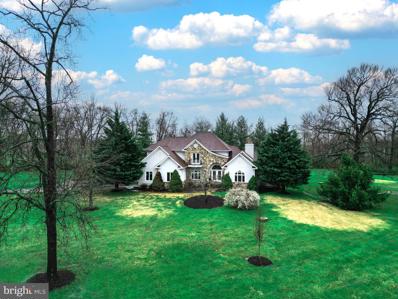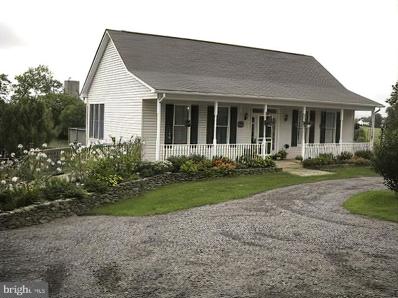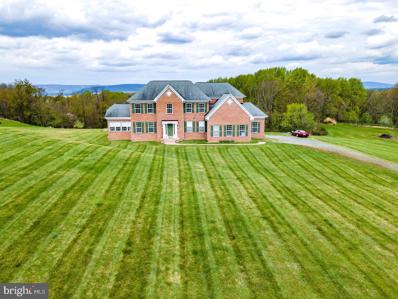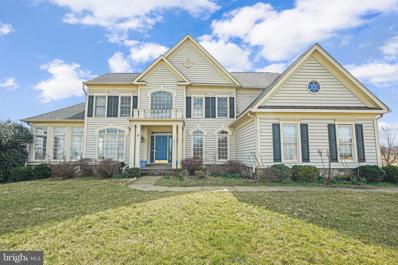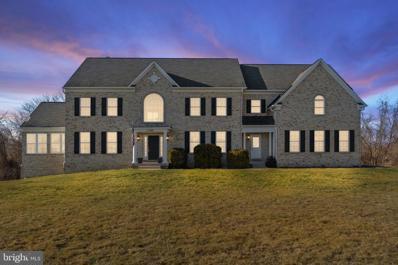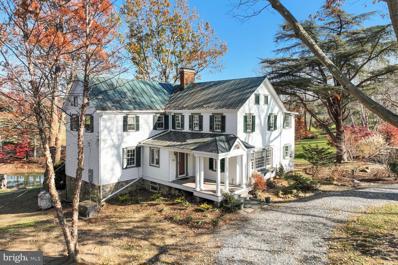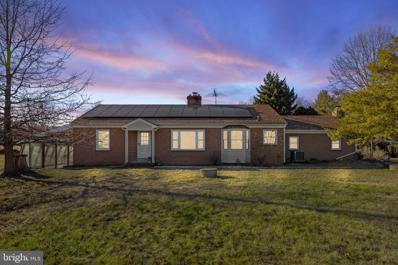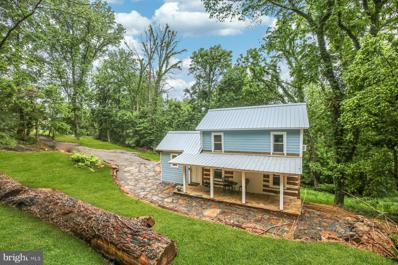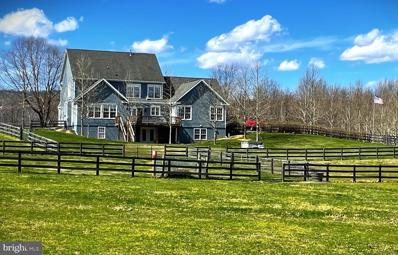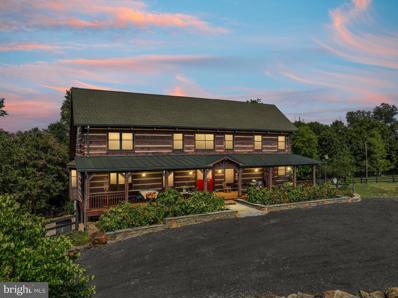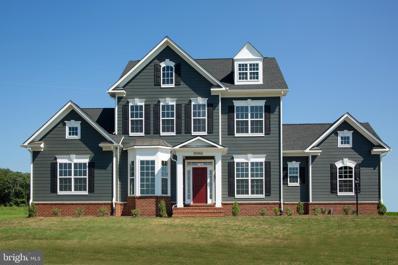Lovettsville VA Homes for Sale
- Type:
- Single Family
- Sq.Ft.:
- 3,320
- Status:
- NEW LISTING
- Beds:
- 4
- Lot size:
- 6.3 Acres
- Year built:
- 2005
- Baths:
- 4.00
- MLS#:
- VALO2068374
- Subdivision:
- None Available
ADDITIONAL INFORMATION
Nestled amidst the tranquil countryside, this lovely home offers a perfect blend of comfort and natural beauty. Step inside to discover a thoughtfully designed layout. As you enter to your left, through the double French doors, you will find the expansive library. You might be tempted to stop there to enjoy the abundance of books, but I encourage you to continue to explore! The striking Shenandoah Stone surrounding the fireplace, and the hard oak flooring in the living room, provide an ambiance perfect for cozy evenings spent with loved ones. The adjacent large kitchen seamlessly flows into the living area, creating an ideal space for entertaining guests or simply enjoying everyday living. Dinner by candlelight? The formal dining room features a candlelight chandelier, casting a warm glow over elegant meals shared with loved ones, bringing a bit of romance for those special occasions. Upstairs, step into the spacious owner suite with a luxurious bathroom and 2 spacious walk-in closets, providing a private oasis to unwind and relax. An additional large bedroom with a private full bath offers comfort and convenience for family members or guests. In addition, there is a full walk-out unfinished basement with a rough-in for a bathroom and a brand-new water heater. Outside, the property unfolds over 6+ acres of landscaped grounds, adorned with mature trees and flowering shrubs. Take in the breathtaking views of the surrounding countryside, offering the perfect backdrop for enjoying outdoor living. Less than a 10-minute drive to Lovettsville or 20 minutes to Purcellville, this countryside retreat offers convenient access to nearby amenities and attractions
- Type:
- Single Family
- Sq.Ft.:
- n/a
- Status:
- NEW LISTING
- Beds:
- 5
- Lot size:
- 10.08 Acres
- Year built:
- 2024
- Baths:
- 6.00
- MLS#:
- VALO2065490
- Subdivision:
- Taylorstown
ADDITIONAL INFORMATION
THIS HOME IS UNDER CONSTRUCTION. Please only do a drive by and do not enter the house. Welcome to a stunningly Brand-New Craftsman style home with a three car side load garage that is nestled and elevated in a wooded picturesque 10-acre lot. This elegant residence boasts five spacious bedrooms and four and a half baths, offering ample space for comfortable living. As you step inside, you're greeted by a sense of warmth and sophistication. The spacious layout provides ample room for both relaxation and entertainment, with a seamless flow between the rooms. The kitchen is a chef's delight, featuring white cabinets, exquisite quartz countertops, 36â range, wall oven with microwave, a perfect blend of style and functionality. Whether you're preparing a casual meal or entertaining guests, this kitchen is sure to inspire culinary creativity. Added to this amazing floor plan is a large in-law suite on the main level with a private full bathroom. This versatile space adds a new dimension to the home, offering flexibility and convenience for various lifestyle needs. The family room directly off the kitchen has a stunning stone gas fireplace, cozy for those snowy days. Upstairs you will find a generous ownerâs bedroom with an oversized walk-in closet, and an ensuite luxury bathroom. Three other large bedrooms, one with its own private bath and the two other bedrooms share a jack & jill bathroom. For added convenience, the laundry room is located on the bedroom level. The lower level is finished with a rec. room and full bathroom and windows to let as much light in as possible. There is a convenient walk-up to the back yard. With its timeless appeal and modern amenities, this brand-new home offers a rare opportunity to own a piece of luxury living in a sought-after location. Don't miss your chance to make this exquisite property your own. Still possible to upgrade features and colors. Please come and see the builder model of this same house in Purcellville at 16989 Purcellville Road, Purcellville, VA. Rendering is representative only and subject to change on material and finishes availability. Pictures are of model home so the colors and finishes may not be the same. Please do not enter the property while it is under construction. The Model Home at 16989 Purcellville Road, Purcellville will have an Open House on Sunday, April 21st, 1-3 pm. Still time to make selections or upgrades.
$1,085,000
38114 Stevens Road Lovettsville, VA 20180
- Type:
- Single Family
- Sq.Ft.:
- 5,458
- Status:
- NEW LISTING
- Beds:
- 4
- Lot size:
- 3 Acres
- Year built:
- 2007
- Baths:
- 4.00
- MLS#:
- VALO2068572
- Subdivision:
- None Available
ADDITIONAL INFORMATION
**3D Tour Uploaded** Welcome to this gorgeous, custom built home nestled in trees and beautiful views! This home sits on a 3 acre, partially wooded lot, at the base of Short Hill Mountain and is just a 1 mile walk to the Potomac River and a 10 minute drive to downtown Lovettsville. This house is truly an entertainer's dream! The entire floorplan is open concept with multiple living spaces, gorgeous hardwood floors throughout, a formal sitting room turned speakeasy bar area, a gorgeous chef's kitchen with large walk-in pantry, a formal dining room AND eat-in dining area, a main level office that could be used as a bedroom if needed - the list goes on and on. The kitchen is equipped with stainless steel appliances, warm custom cabinetry, a desk area that is perfect for your laptop and mail or could be used as a great coffee station, and a mud room off to the side for easy access for groceries. Upstairs you'll find an amazing primary suite including a spa bathroom, multiple closets, high tray ceilings, and a super serene covered porch - perfect for morning coffee. Two other bedrooms, a jack and jill bath, and an open loft area complete the upstairs. Downstairs in the fully finished basement, there are two additional bedrooms, a large rec space, full bathroom, additional laundry room, and a FULL kitchen. The basement is a perfect in-law suite or separate apartment area with exterior access! There is also a wheelchair lift installed (ADA accessible) for access from the rear of the house to the lower level. The house includes a two car garage, carport, really large barn/shed (24'x32') in the front of the property (can store tractors, boats, etc.), and tons of privacy. Recent updates include -- Brand new double oven, new refrigerator in kitchen, new garage doors, and new front door -- all replaced in 2024. It's truly such a spectacular and special property!
- Type:
- Single Family
- Sq.Ft.:
- 952
- Status:
- Active
- Beds:
- 2
- Year built:
- 1961
- Baths:
- 1.00
- MLS#:
- VALO2067764
- Subdivision:
- None Available
ADDITIONAL INFORMATION
Location Location, and Lovettsville is growing with shopping , schools,community pool all with in minutes from home.via easy access to surrounding towns in Loudoun county,Maryland (train) and Dulles Airport . Homes Is sitting on 0.73 acre(just under (0.75)which is 3/4 acre with fencing in rear yard that overlooks into wooded area Home has 2 Bedrooms, One Full Bath,Living room,Kitchen,Sun room,/breezeway to Garage and open to large Patio and private back yard .Ceiling fans through home,There is a Full unfinished basement,with New Sump Pump and Fortress Foundations Basement Waterproof System, Home has Hardwood floors on main level,Newer Appliances, Cabinets refinished, Through out the house all New Windows,(2016) new Sliding door(2016) ,New Roof (2024),New gravel driveway (2024)and yes only 20 minutes to Leesburg .This quaint Home is so nice and plenty of room to add on if need be, Great starter home and plenty of room to extend to a growing family. A rare find in this wonderful home . Call to see . Priced to sell Thank you for your interest
- Type:
- Single Family
- Sq.Ft.:
- 4,590
- Status:
- Active
- Beds:
- 5
- Lot size:
- 14.72 Acres
- Year built:
- 2000
- Baths:
- 5.00
- MLS#:
- VALO2067556
- Subdivision:
- None Available
ADDITIONAL INFORMATION
Welcome to 38468 Householder Rd in Lovettsville, VA - a unique blend of sophisticated living and a peaceful countryside retreat. As you make your way down the driveway, greeted by charming Dogwood trees, you'll immediately notice the attention to detail and quality craftsmanship that defines this property. This stucco and stone custom-built house is more than just a home; it's nearly 15 acres of greenery that promises a serene and comfortable lifestyle. The house itself spans 4,590 square feet, featuring 3 levels, 5 bedrooms, 4 full bathrooms, and 2 half bathrooms, with a primary suite on the main level for ultimate convenience. Crafted with love by Ed and Kathryn Nikkel, whose efforts have left a lasting mark on Western Loudoun, this home carries a legacy of community and vibrancy. The Nikkel Family Subdivision stands as a reminder of their significant contributions. Step inside to discover a haven of peace and luxury. The grand entrance unfolds into a two-story foyer and large palladian windows with scenic views that soothe the soul. The primary suite, a dreamy retreat, offers a spa-like bathroom with a steam shower and body sprayers. It's your opportunity for a spa experience every day. Sunlight beams through a picturesque wall of windows, in the bedroom area, illuminating the space with loads of natural light. The heart of the home, a gourmet kitchen, awaits to inspire culinary adventures. Hand-crafted cabinetry, granite counters, and a sunlit breakfast nook create an inviting atmosphere for memorable gatherings. Sophisticated, modern chandeliers and lighting add a touch of glamour throughout the home, while the oak hardwood floors exude warmth and elegance. The family room, anchored by a stunning custom gas fireplace, opens up to an upper level with a lofted sitting area, three additional spacious bedrooms, and two full baths. The lower level, a realm of its own, features a family room with a stone wood-burning fireplace, a large bar area, spacious bedroom, and more, extending the living space even further. Outside, your personal sanctuary awaits. A landscape where nature's tranquility meets careful gardening - from the painted fence to butterfly gardens and fruit trees, every detail adds to the serene atmosphere. The property also includes a barn, a commercial-grade play structure, and an oversized garage, plus the convenience of Comcast high-speed internet for seamless connectivity. This home represents a lifestyle choice that marries modern conveniences with the beauty of nature, all within a private, HOA-free setting. Discover a place where luxury meets tranquility, and every day feels like a retreat, right in the heart of Loudoun County.
- Type:
- Single Family
- Sq.Ft.:
- 2,288
- Status:
- Active
- Beds:
- 4
- Lot size:
- 4.36 Acres
- Year built:
- 2000
- Baths:
- 2.00
- MLS#:
- VALO2067050
- Subdivision:
- Lowry
ADDITIONAL INFORMATION
Custom ranch, four bedrooms, two bath, five car garage sitting on 4.36 acres with a 30x36 detached garage. 10 ft ceilings upstairs and down , poured concrete walls, recessed lighting throughout house, fans in ceiling in every room, oversized Anderson clad windows. All trim including windows and doors are stained with red mahogany, 2x6 framing, 2-year-old architectural singled roof with a 50-year warranty, appliance replaced 2 years ago which includes refrigerator, microwave, oven, dishwasher, garbage disposal. Hardwood in the foyer and hallway, one full bathroom upstairs with two bedrooms measuring 10x15, linen closet, 46,000 BTU fireplace in stone in the sitting room / living room, a walk-through kitchen with white cathedral cabinets, dining area overlooking the property. The rear deck is 15x25. The front has a covered porch. Home has a 2-year-old three ton heat pump and furnace with the parts and labor warranty for 10 years, 2-year-old water softener, 2-year-old hot water heater. The room at the bottom of the stairs is a 12x12 which was used as a TV room or office or bedroom. There is a fireplace downstairs as well. The primary bedroom is 15x20, primary bathroom with a soaking tub and shower, 8x8 walk-in closet. Artesian well so you'll never run out of water. 3-year-old septic pump, and check valve and switches was replaced and pumped. Front of the property has a dry stacked historical stone wall. The rest of the property has board fencing. The detached garage is a 30x36 with 10 ft ceilings downstairs and room trusses upstairs. Used as a billiards room or office or storage filled with 2x12 trusses and a block wall has a covered balcony that overlooks the property. This property was a farm with every animal possible. Bring yours they're welcome to the neighborhood. Horse or donkey ready. Shown by appointment only. Dogs on property.
- Type:
- Single Family
- Sq.Ft.:
- 6,036
- Status:
- Active
- Beds:
- 4
- Lot size:
- 3.4 Acres
- Year built:
- 2006
- Baths:
- 5.00
- MLS#:
- VALO2065938
- Subdivision:
- Potomac Point
ADDITIONAL INFORMATION
HUGE PRICE JUST REDUCED !!! Here is an Opportunity to Own a Beautiful with a Huge Price Reduced to sell Fast 4BR home each has their own full bath, huge rooms w/ huge closets! Primally room has a custom-made closet organizer, Great lots community, Superb Mountain views/3.4 acres. No HOA! 3 stall Finished floors garage. Backs to trees, Potomac River access, minutes to MARC train. Gourmet kitchen, granite, Spacious cabinets, hardwoods, stainless app. Marble foyer entrance, Remodeled Gourmet kitchen, with nice Counter space Large, Video cameras inside home bright Sunroom to enjoy mountain view. Property boasts large floor plan with 2 story foyer, bright sunroom, formal living/dining room and family room with electric fireplace. virtual tour above
- Type:
- Single Family
- Sq.Ft.:
- 3,644
- Status:
- Active
- Beds:
- 5
- Lot size:
- 7.47 Acres
- Year built:
- 2004
- Baths:
- 5.00
- MLS#:
- VALO2065392
- Subdivision:
- Bruce
ADDITIONAL INFORMATION
Price Reduced! 5-bedroom, 4.5-bath home sits on 7.5 acres with a spacious and open floor plan, hardwood floors, detailed moldings, recessed lighting, and views of the countryside. The main level features a formal living room, dining room, sunroom, and family room with a fireplace. The eat-in kitchen boasts a center island, granite countertops, and a double wall oven. The primary bedroom includes a sitting area, his and her walk-in closets, and an ensuite. Professional photos are coming soon. The home is sold as is. Owner is working on removing items from the home!
$1,134,900
11595 Mica Place Lovettsville, VA 20180
- Type:
- Single Family
- Sq.Ft.:
- 6,623
- Status:
- Active
- Beds:
- 4
- Lot size:
- 3.55 Acres
- Year built:
- 2006
- Baths:
- 5.00
- MLS#:
- VALO2064826
- Subdivision:
- Potomac Point
ADDITIONAL INFORMATION
Welcome to 11595 Mica Pl., Lovettsville VA at Potomac Point in Western Loudoun County! This stunning home offers an unparalleled living experience in a tranquil community boasting NO HOA and NO RESTRICTIONS. Situated on a 3.55-acre lot that backs onto a wooded area providing privacy and serenity. Upon entering, you are greeted by a grand 2-story foyer featuring a Palladian Window, setting the stage for the home's elegant and welcoming atmosphere. The main level includes an abundance of natural light, thanks to its sunny southern exposure, and boasts an open, flowing floor plan perfect for both relaxation and entertainment. The heart of the home is undoubtedly the impressive floor-to-ceiling stone wood burning fireplace, which serves as the focal point of the family room. The main level includes a spacious kitchen complete with an island and eat-in dining area, a formal dining room, formal living room, large sunroom, and a convenient laundry room/mudroom with access to the front yard. Additionally, there is a half bathroom for guests and direct access to the large 3-car garage. On the upper level, you will find four generously sized bedrooms, including a guest suite with a private full bath, while the secondary bedrooms share a convenient jack & jill bath. The highlight of the upper level is the luxurious owner's suite, featuring vaulted ceilings, a spacious sitting/exercise area with skylights, and a spa-like owner's bath with an oversized shower, dual sinks, Jacuzzi tub, and bidet. The lower level of the home has been partially finished with versatility in mind, offering both functional spaces and the potential for further customization to suit your lifestyle needs. Currently, the partially finished area boasts a large recreation room, ideal for gathering with family and friends, a full bath for added convenience, and an office/den, providing a quiet retreat for work or study. Additionally, ample storage space ensures that belongings can be organized and accessed with ease. The walk-out to the private rear yard seamlessly integrates indoor and outdoor living, allowing for effortless enjoyment of the surrounding natural beauty. Looking to expand or personalize the lower level further? The possibilities are endless. Whether you envision additional bedrooms for guests or family members, a home gym to support your fitness routine, a theatre room for cinematic entertainment, or a bar area for hosting gatherings, the ample space provides a blank canvas for your creativity. Alternatively, the unfinished area offers flexibility for additional storage needs, ensuring that your home remains organized and clutter-free. Whatever your vision may be, the lower level of 11595 Mica Pl. offers the opportunity to enhance and customize your living space to perfectly complement your lifestyle. Nestled in the picturesque landscape of Loudoun County, this property offers the perfect blend of luxury, comfort, and convenience. With high-speed internet services available, you can enjoy modern amenities while embracing the peaceful surroundings. Do not miss your chance to experience the best of Loudoun County living at 11595 Mica Pl.!
- Type:
- Single Family
- Sq.Ft.:
- 4,020
- Status:
- Active
- Beds:
- 4
- Lot size:
- 28.18 Acres
- Year built:
- 1800
- Baths:
- 5.00
- MLS#:
- VALO2064700
- Subdivision:
- None Available
ADDITIONAL INFORMATION
Nestled between the short hills of the Blue Ridge Mountains and the Potomac River, there lies a hidden gem that boasts a world of possibilities. Traipse around the 28-acre property and you will discover rolling pastures, a planted fruit orchard, a half-acre spring-fed pond, and a vineyard that looks out over unblemished vistas in all directions. Protected by a Conservation Easement through the Land Trust of Virginia, Weatherlea Farm gives you the feeling of stepping back in time, only two miles from the center of Lovettsville VAâs growing shopping district. Half a mile further down the road, a quick trip across the Potomac puts you in Brunswick Md, where the MARC train can bring you to Washington, DC in an hour, or a 20- minute drive will take you to Frederick, MD The farmhouse acts as the centerpiece of the property with 4-bedrooms, 5-bathrooms built in 1790. There are two additional dwellings, the Shepherdâs Cottage & the Milk Cottage, both perfect for long or short-term tenancy. The property has 2 pasture run-in sheds, a 3-stall barn, and another barn designed to store farm equipment and a workroom, with space for an artistâs loft above. A main attraction, however, is a pre-Civil War era bank barn with a stone foundation. Down below, there is space for 4-6 stalls; above is an authentic but upgraded area that has functioned as a wedding and event venue for 15 years. In the 1800s, the approximately 250-square-foot structure doubled in size, when the footprint was expanded.ÂThe upper floor was expanded upward, turning it into a two-story structure. The main floor is now a beautiful library with a Western facing picture window, a fireplace, and custom-built floor to ceiling bookshelves. On the upper floor, much of the interior log construction remains exposed, capturing the historic interest of the home and creating a gorgeous and unique primary suite. In 1950, the property, which had become a busy dairy operation called âRiverâs Edge Farm,âwas bought by Earle and Yetive Weatherly. They lovingly exposed and restored interior log walls and added more windows. Finally, they added a new front porch to make a grander entrance to the home which they renamed âWeatherlea.â The current owners purchased the property in 1992. In the early 2000s, they upgraded the tiling and granite in the kitchen, added yet another upstairs bathroom, and replaced the small sunroom with a larger one that sits atop a basement level atelier. From there, one can walk out into the terraced gardens behind the house. In the 2010s, a new metal roof was put on the home, and a geothermal HVAC system was submerged in the pond. The most recent renovation came in 2019, when the front portion of the two-story porch was enclosed to create a master bath above a ground floor laundry room and a mudroom off the kitchen. This enabled more sections of the original exterior log cabin walls and windows to be exposed and restored, once again enhancing the historic beauty of the home. During this process, the stone foundation was dug up and re-sealed and waterproofed. These most recent upgrades added closet space, created a sleeping loft in one of the bedrooms and enabled the house to accommodate a family of five. It also gave each bedroom a full bathroom, with an eye toward possibly converting the house into a bed and breakfast in the future. To maintain its rustic beauty, the Conservation Easement was established in 2008. The property shines throughout the year with flower beds, raised vegetable gardens, walkways, rock walls, gazebos and a deck overlooking the pond. Over the years the pastures have nurtured horses, sheep, llamas, and cows. The fields have been put to agricultural use for hay, and in 2001, an acre-and-a-half of wine grapes were planted. Harvests of Weatherlea grapes have been sold to local wineries and have made their way into several award-winning vintages. Sellers Not Responsible for any potential rollback taxes
- Type:
- Single Family
- Sq.Ft.:
- 2,064
- Status:
- Active
- Beds:
- 4
- Lot size:
- 11 Acres
- Year built:
- 1972
- Baths:
- 2.00
- MLS#:
- VALO2064546
- Subdivision:
- None Available
ADDITIONAL INFORMATION
Wonderful opportunity in the country on 11+/- acres. This brick home with beautiful mountain views has had many upgrades over the years. Roof and solar panels were installed 2021, Trane furnace and heat pump hybrid installed 2018, numerous windows replaced throughout the home. Stairs lead to the rooftop deck, the perfect place to enjoy watching the sun setting behind the mountains. Multiple outdoor buildings provide ample parking for cars, equipment and rvs.
- Type:
- Single Family
- Sq.Ft.:
- 772
- Status:
- Active
- Beds:
- 1
- Lot size:
- 1.04 Acres
- Year built:
- 1860
- Baths:
- 1.00
- MLS#:
- VALO2061740
- Subdivision:
- None Available
ADDITIONAL INFORMATION
Escape to your very own secluded and romantic oasis at this historic log cottage tucked away on Furnace Mountain Road. Dating back to 1860, this charming property exudes character and offers a unique living experience for those seeking tranquility. Nestled on 1.04 wooded acres, this delightful house provides privacy while being conveniently close to route 15 and the Potomac River. Imagine waking up to the gentle chirping of birds and the soothing sounds of nature, with nothing but the lush greenery surrounding you. The cozy bedroom, with its attached bathroom, is accessed via a stunning spiral staircase, and provides a serene sanctuary, creating the perfect retreat from the hustle and bustle of everyday life. Step inside and be greeted by the warmth of this cottage's historic charm in the log and plaster walled living room, combined with modern updates. The efficient new kitchen boasts style and functionality, with everything you need to whip up your favorite meals. Ideal for those looking to diversify their investment portfolio, this property also serves as an income generating short-term rental. Seize the opportunity to profit from this highly sought-after location, while still being able to enjoy the property as your own private hideaway. Surrounded by the natural beauty of the Lovettsville countryside, this home is a nature lover's dream. Take a stroll through the woods, basking in its serenity, or enjoy outdoor activities in the nearby parks and trails. With its rustic charm and serene setting, this cottage offers the perfect blend of history, comfort, and natural beauty. Don't miss your chance to own a piece of history.
$1,595,000
38295 Bolington Road Lovettsville, VA 20180
- Type:
- Single Family
- Sq.Ft.:
- 4,555
- Status:
- Active
- Beds:
- 4
- Lot size:
- 20.16 Acres
- Year built:
- 2005
- Baths:
- 5.00
- MLS#:
- VALO2060156
- Subdivision:
- Everhart Farm Properties
ADDITIONAL INFORMATION
Great time to buy as all inspections have been recently completed. Rare opportunity to purchase an amazingly well appointed property in Western Loudoun County. This beautiful modern farmhouse privately sited at the center of over 20 unrestricted acres with mountain views is surrounded by bridle paths and paddocks. The 7,200+ square foot residence is located at the high point on the farm at the top of a tree-lined paved drive where the entire property can be watched. The home boasts a main level owner's suite, 3 additional bedrooms upstairs, generously sized rooms throughout, and a massive walkout unfinished basement with full bath and plenty of space to use as you please. The covered front porch offers a great spot for viewing the mountains and sunsets, while the covered deck is the perfect spot to enjoy the morning coffee as the sun greets you. When the work day's been too strong, just hop on into the hot tub and gaze up at the stars. Out here you can really see them well. Heck you might even decide to add a swimming pool, and there's a perfect spot for it right next to the hot tub. All of the paddocks have electric and water, and are gated for easy transfer between fields or to the 50x100 barn. There's also an additional well and the option to subdivide or build an additional dwelling. This home has no HOA or restrictive covenants.
$2,300,000
11407 Olde Stone Lane Lovettsville, VA 20180
- Type:
- Single Family
- Sq.Ft.:
- 4,429
- Status:
- Active
- Beds:
- 4
- Lot size:
- 36.09 Acres
- Year built:
- 2006
- Baths:
- 4.00
- MLS#:
- VALO2057298
- Subdivision:
- None Available
ADDITIONAL INFORMATION
Welcome to 11407 Olde Stone Lane, where rustic elegance meets architectural excellence. This extraordinary log home, a collaborative labor of love between the owners and renowned local log home builder Ronald Hawes, in partnership with Munsey Log Homes in Tennessee, stands as a true masterpiece of craftsmanship. Crafted with precision, the Eastern white pine logs were meticulously hand-hewn and dovetailed in the timeless Appalachian style. On the outside, this is a classic log home with dry-laid stone walls bordering bountiful garden beds, while on the inside, clean and modern finishes make this home the ultimate turnkey featuring: 4 bedrooms, 4 bathrooms, an elevator, a large open kitchen, vaulted ceilings, and porches on the front and back. Nestled within the scenic Potomac Highlands, this remarkable property spans an expansive 36 acres on a bluff safely perched more than 200ft above the gentle meanders of the Potomac River. A walking trail down the bluff takes you to the property's 838ft of frontage along the picturesque river. On this property, you're surrounded by peace and quiet, and yet you're just 30 minutes from Frederick and Leesburg and 20 minutes from beautiful Harpers Ferry. If you need to commute into DC, you're 5 minutes from the Brunswick rail station, where the MARC train will take you straight to DC in 90 stress-free minutes. Not to mention, the quaint towns of Lovettsville and Brunswick are equally close at hand, full of wonderful restaurants, breweries, shops, and essentials. The propertyâs unique status in land use designation not only reflects its environmental stewardship but also bestows the practical advantage of reduced taxes. Of this sprawling landscape, eleven acres are thoughtfully devoted to horticulture where a tapestry of blossoms and greenery thrives. An additional three acres have been allocated to agricultural pursuits, a testament to the property's commitment to sustainable practices. Most notably, twenty-one acres stand adorned with a flourishing orchard, featuring a bountiful array of fruit trees, and a serene expanse of forestry. However, what sets this property apart is its heartwarming partnership with "A Farm Less Ordinary," a noble 501c3 non-profit organization dedicated to providing meaningful employment opportunities to adults with intellectual and developmental disabilities. Here, the land not only bears fruit but also nurtures the human spirit, fostering a sense of community, purpose, and inclusivity while tending to the earth's bounty. The organization leases part of the agricultural land on an annual basis. The property also includes many auxiliary structures that complement its working character: the big red barn includes ample storage and workspace and is adorned by solar panels that generate power for the log home. The barn was also designed with versatility in mind, as the unfinished second floor could accommodate an apartment with a walkout balcony through the hay doors. In addition, there is a 32x48ft pole barn completed in 2021 and a 20x40ft pole barn completed in 2015. A stone springhouse greets you as you wind your way onto the property, and though it looks charmingly antique, it was built in 2021 with native stone in order to encase a 1500-gallon cistern that can pump water from the dry hydrant pond. The pond, featuring a substantial 120ft dam and stretching 220ft in length, reaches depths exceeding 11ft. Serving as a picturesque and tranquil centerpiece on the property, the pond combines both practical utility and scenic beauty. 11407 Olde Stone Lane epitomizes meticulous craftsmanship, thoughtful design, and sustainable living. With its breathtaking log home, versatile barns, and location on the Potomac River, this property offers a unique and harmonious lifestyle, seamlessly marrying luxury with rustic charm. It beckons you to experience the beauty and functionality of this extraordinary estate and make it your very own piece of paradise.
$1,055,000
Ropp Lane Lovettsville, VA 20180
- Type:
- Single Family
- Sq.Ft.:
- 3,033
- Status:
- Active
- Beds:
- 4
- Lot size:
- 3.08 Acres
- Year built:
- 2023
- Baths:
- 3.00
- MLS#:
- VALO2042470
- Subdivision:
- None Available
ADDITIONAL INFORMATION
Welcome to Ropp Lane, a small collection of charming Carrington Homes in the Lovettsville countryside. Priced here is a first floor primary suite plan - the Boxwood Lane - and 8 other plans are available. All include an extensive list of standard features - 10' main level ceilings, fantastic kitchens, Hardiplank exteriors. Visit our DECORATED MODEL HOMES AND SALES OFFICE-16670 & 16658 Huntwick Place, Hamilton , VA 20158. Directions from Leesburg: Route 7 west to Hamilton Station Rd exit. Turn right on Hamilton Station Rd. Right on Colonial Hwy. Right on Ivandale St. and proceed under Rte 7. Ivandale Farm is on the right near the intersection of Ivandale Rd. and Piggott Bottom Rd. Open Daily 10-5. HOA fees are estimates Features, square footage, beds & baths are per base floor plans.
© BRIGHT, All Rights Reserved - The data relating to real estate for sale on this website appears in part through the BRIGHT Internet Data Exchange program, a voluntary cooperative exchange of property listing data between licensed real estate brokerage firms in which Xome Inc. participates, and is provided by BRIGHT through a licensing agreement. Some real estate firms do not participate in IDX and their listings do not appear on this website. Some properties listed with participating firms do not appear on this website at the request of the seller. The information provided by this website is for the personal, non-commercial use of consumers and may not be used for any purpose other than to identify prospective properties consumers may be interested in purchasing. Some properties which appear for sale on this website may no longer be available because they are under contract, have Closed or are no longer being offered for sale. Home sale information is not to be construed as an appraisal and may not be used as such for any purpose. BRIGHT MLS is a provider of home sale information and has compiled content from various sources. Some properties represented may not have actually sold due to reporting errors.
Lovettsville Real Estate
The median home value in Lovettsville, VA is $739,000. This is higher than the county median home value of $476,500. The national median home value is $219,700. The average price of homes sold in Lovettsville, VA is $739,000. Approximately 78.54% of Lovettsville homes are owned, compared to 17.95% rented, while 3.51% are vacant. Lovettsville real estate listings include condos, townhomes, and single family homes for sale. Commercial properties are also available. If you see a property you’re interested in, contact a Lovettsville real estate agent to arrange a tour today!
Lovettsville, Virginia has a population of 2,274. Lovettsville is less family-centric than the surrounding county with 50.27% of the households containing married families with children. The county average for households married with children is 51.62%.
The median household income in Lovettsville, Virginia is $107,841. The median household income for the surrounding county is $129,588 compared to the national median of $57,652. The median age of people living in Lovettsville is 32.5 years.
Lovettsville Weather
The average high temperature in July is 86.6 degrees, with an average low temperature in January of 20.7 degrees. The average rainfall is approximately 42.2 inches per year, with 16.5 inches of snow per year.
