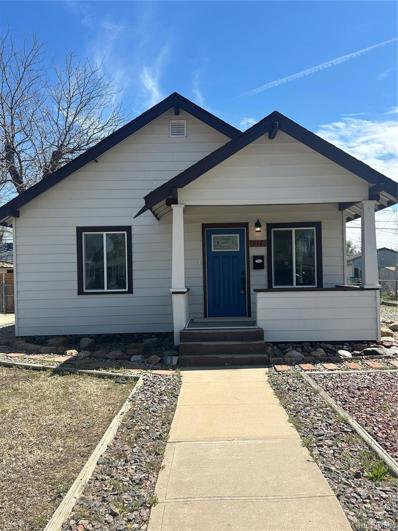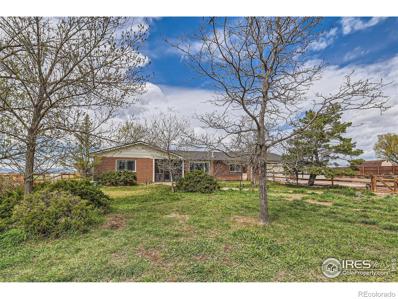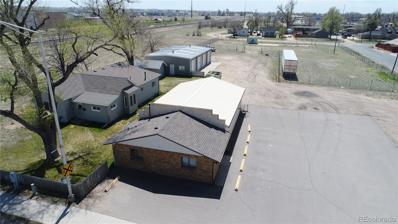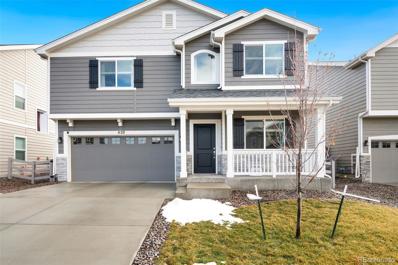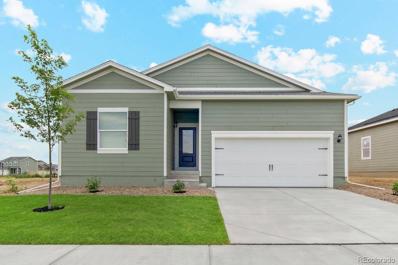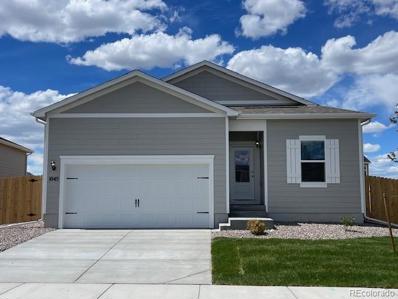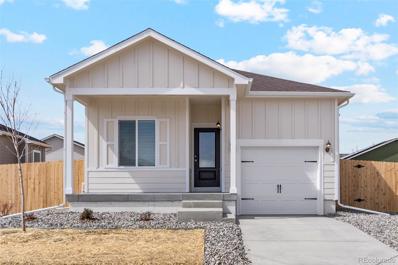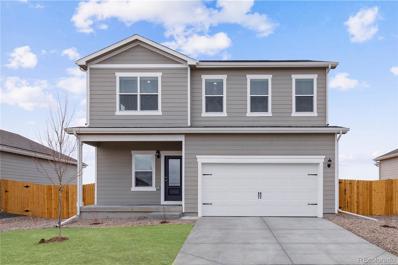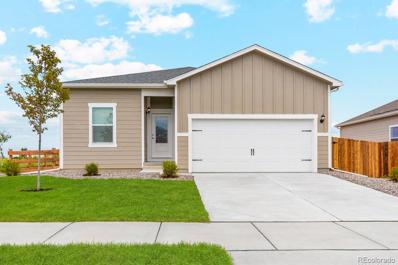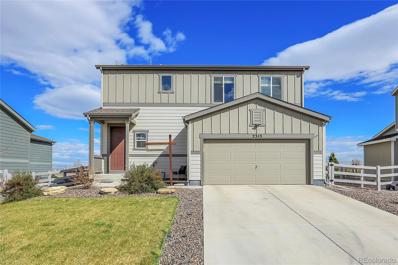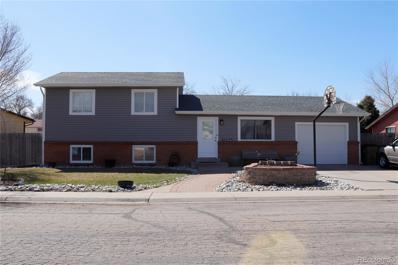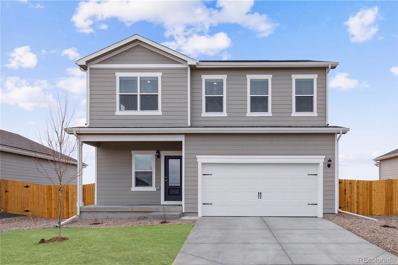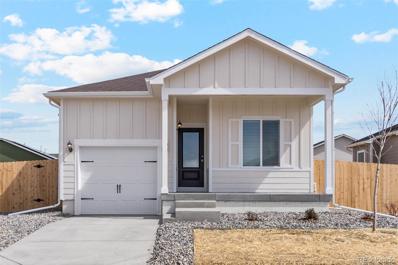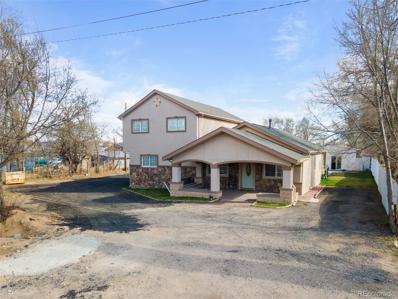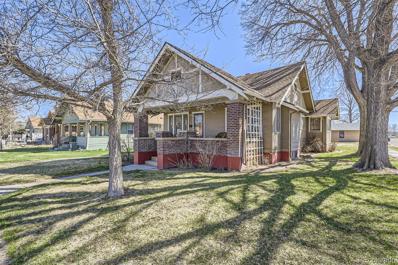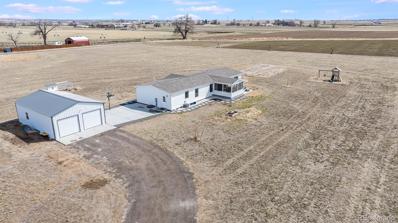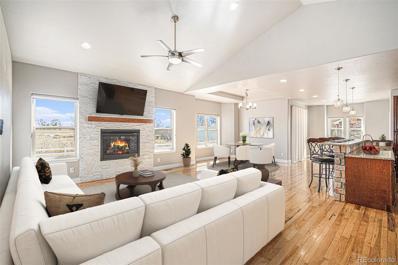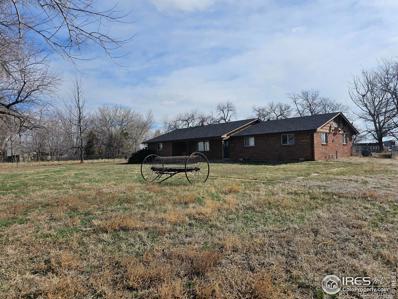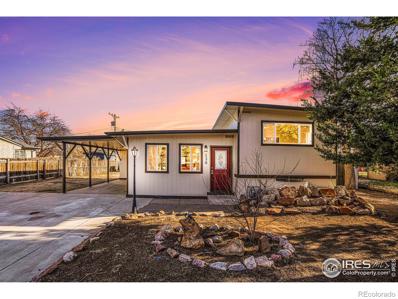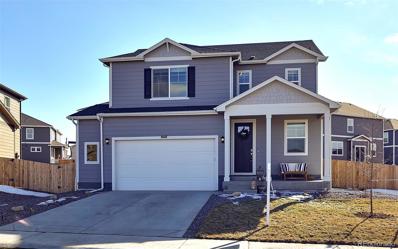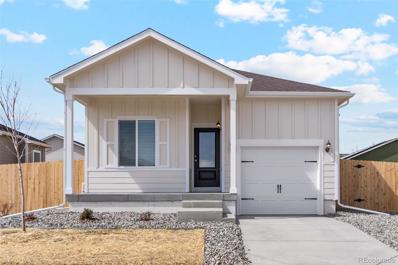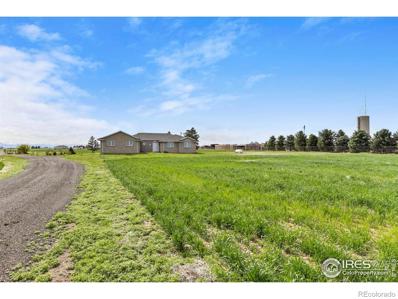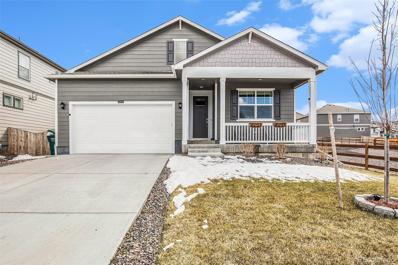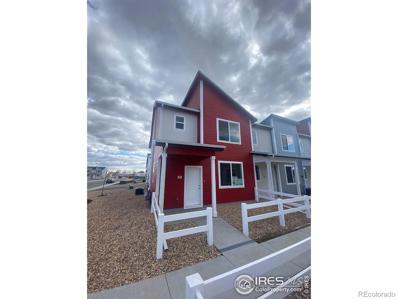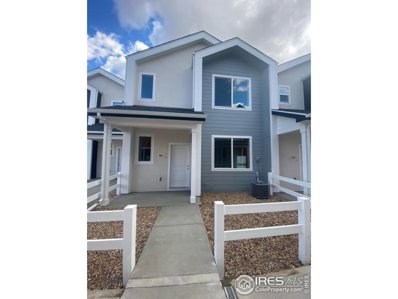Fort Lupton CO Homes for Sale
Open House:
Saturday, 4/27 12:00-3:00PM
- Type:
- Single Family
- Sq.Ft.:
- 768
- Status:
- NEW LISTING
- Beds:
- 2
- Lot size:
- 0.16 Acres
- Year built:
- 1920
- Baths:
- 1.00
- MLS#:
- 4898640
- Subdivision:
- Philpott Add
ADDITIONAL INFORMATION
TOTAL REMODEL! Completely modernized without losing the charm and character of a 1920's bungalow!! NEW kitchen cabinets with high end QUARTZ countertops, NEW stainless appliances, NEW bathroom with custom tile and rain shower head, NEW carpet, NEW furnace, NEW A/C, NEW Hot Water Heater, NEW windows, NEW Doors, refinished hardwood flooring, NEW paint and NEW trim throughout! NEW light fixtures and energy efficient lighting throughout! Big fenced yard with HUGE 14'x16' workshop/garage and additional 8'x10' shed!! No HOA. Details, features and workmanship you would expect in a home triple the price!!
- Type:
- Single Family
- Sq.Ft.:
- 2,656
- Status:
- NEW LISTING
- Beds:
- 3
- Lot size:
- 9.46 Acres
- Year built:
- 1975
- Baths:
- 3.00
- MLS#:
- IR1007866
ADDITIONAL INFORMATION
Welcome to this countryside retreat. Nestled quietly 1/2 mile off the main road and situated on a spacious 9.46 acres, this property presents a unique opportunity to embrace tranquil country life while enjoying spectacular mountain views and a rich array of wildlife including bald eagles, pelicans, and deer. This spacious ranch-style home features and open floor plan, well-equipped kitchen and updates throughout. An abundance of natural light and gleaming hardwood floors create an inviting atmosphere, while added energy-efficient features including heat pumps, newer furnace and energy star appliances. The huge primary suite is a sanctuary for relaxation and offers french doors to the patio, a large walk-in closet, and a luxurious bath. Outdoor living is complemented by a 30 x 40 heated shop with ample storage for equipment, a rainwater harvesting system, a large fenced garden with automatic irrigation system, fruit trees, an established perennial garden, and an idyllic setup for livestock or horses with large hay field and leased irrigation water. Outdoor living is further perfected with a low-maintenance brick exterior, a screened-in porch, a durable stone-coated steel roof, and a sprawling flagstone patio with a custom-made cedar pergola. This property is more than just a home; it's a lifestyle. Whether you're tending to your garden, enjoying local wildlife, working in your heated shop, or exploring the vibrant community for bartering goods, this property offers a blend of tranquility and convenience to the city that's hard to find. With easy access to major highways and a short drive to the metro area, you can enjoy peace without isolation and so much more! Don't miss the chance to make this dream home your reality.
$849,999
820 1st Street Fort Lupton, CO 80621
- Type:
- Single Family
- Sq.Ft.:
- 1,963
- Status:
- NEW LISTING
- Beds:
- 3
- Lot size:
- 1.51 Acres
- Year built:
- 1899
- Baths:
- 1.00
- MLS#:
- 8001744
- Subdivision:
- Anderson Putnam
ADDITIONAL INFORMATION
Welcome to a unique 3 in 1 property, including a charming 3-bedroom 1-bath farm house with a home office or 4th bedroom, sunroom, new roof, new paint and garden shed. A commercial building with its own postal address of 810 1st Street which includes a one bay garage, & new roof. South of the home and commercial office find a 4-bay garage/warehouse building recently painted with plenty of open space throughout to complete the 1.51 acre lot, located in a prime Fort Lupton location within a growing community. Easy to show , don't miss out on this great opportunity!
- Type:
- Single Family
- Sq.Ft.:
- 2,287
- Status:
- NEW LISTING
- Beds:
- 3
- Lot size:
- 0.12 Acres
- Year built:
- 2022
- Baths:
- 3.00
- MLS#:
- 4782175
- Subdivision:
- Coyote Creek Pud Fg 4
ADDITIONAL INFORMATION
Better than new home on Coyote Ridge Golf Course. Less than one year old and immaculately cared for, this home is a must see. All the benefits of new construction with none of the head aches or additional costs, the Sellers have taken care of everything for you. With beautifully updated lighting throughout the main level, matching cabinet hardware, a touch free kitchen sink faucet, tasteful landscaping, and a back yard fence, this home is ready for you to simply move in and start enjoying all it has to offer. In addition to the top of line finishes inside, every morning you will be greeted by the fantastic golf course and mountain views. Additional upgrades include ceiling fans throughout the second level and a patio extension in the back yard.
- Type:
- Single Family
- Sq.Ft.:
- 1,293
- Status:
- NEW LISTING
- Beds:
- 3
- Lot size:
- 0.21 Acres
- Year built:
- 2024
- Baths:
- 2.00
- MLS#:
- 4579357
- Subdivision:
- Cottonwood Greens
ADDITIONAL INFORMATION
The three-bedroom, two-bathroom Chatfield plan at Cottonwood Greens features a two-car garage, chef-ready kitchen, and large family room. As you walk through the front entry, the efficient layout unfolds before you, leading you down the hall into the family room. Overlooking the family room is the kitchen and dining area, so you never have to miss out on the family fun. A secluded master suite offers privacy and space to escape the hustle and bustle of life. This home is situated on a huge corner lot with beautiful mountain views from the backyard! The home pictured is representative of the property that is being built.
- Type:
- Single Family
- Sq.Ft.:
- 1,476
- Status:
- NEW LISTING
- Beds:
- 3
- Lot size:
- 0.16 Acres
- Year built:
- 2024
- Baths:
- 2.00
- MLS#:
- 3398870
- Subdivision:
- Cottonwood Greens
ADDITIONAL INFORMATION
Fall in love with the cozy three-bedroom Arapaho plan at Cottonwood Greens! You will appreciate the efficient layout, giving the whole family privacy and space for comfortable living. An upgraded kitchen with designer finishes and a connected formal dining room will have the whole family looking forward to dinners together! The family room sets the stage for nights full of fun and laughter and for Sunday afternoon napping. A private master retreat provides a space for rest and relaxation at the end of every day. The Arapaho is where memories await to be created! This home has extra privacy as you don't share a back fence with neighbors! The home pictured is representative of the property that is being built.
- Type:
- Single Family
- Sq.Ft.:
- 966
- Status:
- NEW LISTING
- Beds:
- 2
- Lot size:
- 0.17 Acres
- Year built:
- 2024
- Baths:
- 2.00
- MLS#:
- 2387697
- Subdivision:
- Cottonwood Greens
ADDITIONAL INFORMATION
The Alpine floor plan is a beautiful one-story home that features two bedrooms, two bathrooms and a one car garage. From the covered front porch to the fully fenced-in back yard, this house makes you and your guests feel right at home. The open-concept layout makes this home the perfect space for family living and hosting. Homeowners will love the chef-ready kitchen that comes stocked with energy-efficient appliances, designer cabinetry and sprawling granite countertops. The master suite provides homeowners an at-home getaway equipped with a spacious bedroom, spa-like bathroom and large walk-in closet. This home backs to our amazing community park and open space with golf course and mountain views! The home pictured is representative of the property that is being built.
- Type:
- Single Family
- Sq.Ft.:
- 1,870
- Status:
- NEW LISTING
- Beds:
- 3
- Lot size:
- 0.16 Acres
- Year built:
- 2024
- Baths:
- 3.00
- MLS#:
- 1729934
- Subdivision:
- Cottonwood Greens
ADDITIONAL INFORMATION
Look no further for the perfect place to call home than the Yale II floor plan at Cottonwood Greens! This home is located down the street from our community park and open space! With three bedrooms, two-and-a-half bathrooms, and a two-car garage, this spacious layout offers exceptional living for the whole family. Upstairs, along with bedrooms, you’ll find two storage closets, a spacious laundry room, and a game room that is the perfect space for your kids to hangout after school. The Yale II has something for everyone in the family, so start living your best life today! The home pictured is representative of the property that is being built.
- Type:
- Single Family
- Sq.Ft.:
- 1,476
- Status:
- NEW LISTING
- Beds:
- 3
- Lot size:
- 0.19 Acres
- Year built:
- 2024
- Baths:
- 2.00
- MLS#:
- 7847885
- Subdivision:
- Cottonwood Greens
ADDITIONAL INFORMATION
Fall in love with the cozy three-bedroom Arapaho plan at Cottonwood Greens! You will appreciate the efficient layout, giving the whole family privacy and space for comfortable living. An upgraded kitchen with designer finishes and a connected formal dining room will have the whole family looking forward to dinners together! The family room sets the stage for nights full of fun and laughter and for Sunday afternoon napping. A private master retreat provides a space for rest and relaxation at the end of every day. The Arapaho is where memories await to be created! This home is on a large corner lot and just a short walk from both the community open space and community trailhead access! The home pictured is representative of the property that is being built.
- Type:
- Single Family
- Sq.Ft.:
- 1,654
- Status:
- NEW LISTING
- Beds:
- 3
- Lot size:
- 0.14 Acres
- Year built:
- 2019
- Baths:
- 3.00
- MLS#:
- 4348089
- Subdivision:
- Coyote Creek
ADDITIONAL INFORMATION
Why wait on new construction when this like-new home can be yours? Welcome to 2313 Saddle Back Court, backing to the Coyote Creek Golf Course and offering some of the best views in the area. Step inside to the open and airy floor plan with neutral finishes. The kitchen is equipped with white shaker cabinets, granite countertops, pantry storage, stainless appliances, and a gas range. Upstairs, you will find two spacious bedrooms that share a hall bathroom with dual vanity. This home also has a generous sized primary suite with mountain views, an ensuite bathroom, and a huge walk in closet. Keep your cars out of the elements in the two car garage with extra storage space. On the covered back patio, you will find the most stunning views and incredible sunsets, with an unobstructed look at Longs Peak. The landscaping has been professionally installed with newer sod and full sprinkler system. Plus, there is a shed for extra storage space. Since this home is less than five years old, all of the major systems are in great condition. Don’t miss the large crawl space storage area, which can be accessed through the utility room. All of this while being close to Downtown Fort Lupton, retail conveniences, and easy Highway 85 access. This area is growing while still maintaining its small town charm. You will love this home!
- Type:
- Single Family
- Sq.Ft.:
- 1,050
- Status:
- NEW LISTING
- Beds:
- 4
- Lot size:
- 0.17 Acres
- Year built:
- 1981
- Baths:
- 2.00
- MLS#:
- 2003608
- Subdivision:
- Lancaster
ADDITIONAL INFORMATION
Absolutely! Here's a real estate description for the property: Welcome to your new home in the heart of a vibrant, community-oriented town! This charming tri-level residence boasts 4 bedrooms and 2 baths, offering ample space for comfortable living and entertaining. Nestled in a progressive area with a rich blend of new homes and cherished anchor properties that have stood the test of time, this home is the epitome of modern convenience and timeless appeal. Located just a stone's throw away from Highway 85, residents enjoy easy access to both the bustling city of Greeley, home to the prestigious Northern University, and the dynamic city of Denver, with its plethora of high educational institutions. Convenience is key in this prime location, with the airport situated just minutes away, making travel a breeze. Retail therapy awaits nearby at the Thornton Outlet stores and malls, while entertainment options abound at destinations like Top Golf. Need to stock up on essentials? Major retailers such as Costco are conveniently close by, ensuring all your shopping needs are met with ease. For those who appreciate craftsmanship and artistry, the town offers a plethora of skillful workshops and immersive cultural experiences, allowing you to truly immerse yourself in the rich tapestry of countryside living infused with modern innovation. Don't miss out on this fresh listing! Come and experience the warmth and hospitality of this friendly community for yourself. Your dream home awaits! Picture yourself basking in the warmth of a beautiful Colorado summer day, surrounded by the stunning natural landscape of your very own backyard oasis. Whether it's a lazy weekday afternoon or an exciting weekend adventure, this home invites you to escape the hustle and bustle and indulge in pure relaxation.
- Type:
- Single Family
- Sq.Ft.:
- 1,870
- Status:
- Active
- Beds:
- 3
- Lot size:
- 0.15 Acres
- Year built:
- 2024
- Baths:
- 3.00
- MLS#:
- 9352598
- Subdivision:
- Cottonwood Greens
ADDITIONAL INFORMATION
Look no further for the perfect place to call home than the Yale II floor plan at Cottonwood Greens! This home backs to our amazing park with open space and has beautiful mountain views on the covered front porch! With three bedrooms, two-and-a-half bathrooms, and a two-car garage, this spacious layout offers exceptional living for the whole family. Upstairs, along with bedrooms, you’ll find two storage closets, a spacious laundry room, and a game room that is the perfect space for your kids to hangout after school. The Yale II has something for everyone in the family, so start living your best life today! The home pictured is representative of the property that is being built.
- Type:
- Single Family
- Sq.Ft.:
- 966
- Status:
- Active
- Beds:
- 2
- Lot size:
- 0.16 Acres
- Year built:
- 2024
- Baths:
- 2.00
- MLS#:
- 5588607
- Subdivision:
- Cottonwood Greens
ADDITIONAL INFORMATION
The Alpine floor plan is a beautiful one-story home that features two bedrooms, two bathrooms and a one car garage. From the covered front porch to the fully fenced-in back yard, this house makes you and your guests feel right at home. The open-concept layout makes this home the perfect space for family living and hosting. Homeowners will love the chef-ready kitchen that comes stocked with energy-efficient appliances, designer cabinetry and sprawling granite countertops. The master suite provides homeowners an at-home getaway equipped with a spacious bedroom, spa-like bathroom and large walk-in closet. This home sits on a larger lot giving you extra privacy from neighbors! The home pictured is representative of the property that is being built.
- Type:
- Single Family
- Sq.Ft.:
- 2,434
- Status:
- Active
- Beds:
- 4
- Lot size:
- 0.91 Acres
- Year built:
- 1942
- Baths:
- 2.00
- MLS#:
- 3500253
- Subdivision:
- Sebolds 2nd Add
ADDITIONAL INFORMATION
Welcome to this beautifully remodeled, spacious two-story property nestled on almost an acre lot in Fort Lupton! With 4 bedrooms and 2 bathrooms, this home offers generous space for comfortable living. Upon entry, you're greeted by two inviting family rooms on the main level. Adjacent to one of these family rooms is the convenient laundry room and on the other side the dining room, adding to the practicality of the layout. The kitchen is a highlight, boasting sleek stainless steel appliances that cater to culinary enthusiasts. Upstairs, you'll discover two bedrooms accompanied by an updated bathroom. Outside, the property features two large garages, each serving a distinct purpose. One garage comes equipped with a car lift, ideal for mechanical tasks, can fit up to two vehicles while the other is designated for agricultural use but can also accommodate up to 3 vehicles. A fenced lot provides added privacy, complemented by mature trees lining the perimeter. For pet owners, a dedicated dog run ensures furry friends can play safely. Additionally, this property features an outdoor kitchen space, perfect for hosting cookouts or BBQs. The location is unbeatable, conveniently situated near Highway 85 offering easy commuting and access to local amenities. Don't miss the opportunity to call this property your home!
- Type:
- Single Family
- Sq.Ft.:
- 1,282
- Status:
- Active
- Beds:
- 3
- Lot size:
- 0.17 Acres
- Year built:
- 1917
- Baths:
- 2.00
- MLS#:
- 4512795
- Subdivision:
- Reynolds
ADDITIONAL INFORMATION
Welcome Home to this charming historic 1917 bungalow nestled in the heart of Fort Lupton! This quaint residence exudes character and warmth and timeless appeal. Boasting 3 bedrooms and 2 bathrooms, it offers ample space for comfortable living. As you step through the front door, you're greeted by the inviting ambiance of a bygone era, from the original hardwood floors, built-ins and interior post that have been very well preserved. Also complemented by modern amenities with an updated kitchen. Venture downstairs to the unfinished basement that is a blank slate ready to be transformed with endless possibilities. Step onto the spacious porch and feel the cares of the day melt away as you settle into the comforting embrace of the porch swing. Situated on a generous corner lot with mature trees and shaded backyard made for entertaining. Added bonus a 1 car detached garage that has extra space and loft for woodworking, storage, etc. Close to schools, the golf course, restaurants, the rec center, and shopping.
- Type:
- Single Family
- Sq.Ft.:
- 2,128
- Status:
- Active
- Beds:
- 4
- Lot size:
- 3.24 Acres
- Year built:
- 2021
- Baths:
- 2.00
- MLS#:
- 3658879
- Subdivision:
- Unincorporated Weld
ADDITIONAL INFORMATION
Don't miss out on this exceptional opportunity to own a charming home sprawling on nearly 3.25 acres, conveniently located just 30 minutes from both Denver and Boulder. Nestled in unincorporated Weld County near Thornton, Brighton, and Frederick/Firestone, you'll relish the best of both worlds – the tranquility of the countryside within easy reach of urban conveniences. Step into a newly constructed home from 2021 (transferable home warranty for most major systems is included and good through 12/2026) boasting modern farmhouse elegance throughout, including a stunning kitchen, charming bathrooms, and gorgeous flooring. Home upgrades include: walk in closets in every bedroom, wood siding, upgraded insulation, 2x6 framing and reverse osmosis at the kitchen sink. The interior is complemented by a delightful screened-in back porch that feels like an extension of the living space, perfect for savoring your morning coffee or unwinding in the evenings while soaking in views of the majestic front range, far from the city's hustle and bustle. Ready to kickstart your farming dreams? This property comes equipped with a chicken coop (complete with resident chickens, if desired!), an expansive garage/shop, a playground, and ample land, with alfalfa already flourishing on a portion of it. With endless possibilities at your fingertips, seize the chance to claim your slice of Colorado country paradise before it's too late! *Lender incentive is available through preferred lender. Contact listing agent for more information.
- Type:
- Single Family
- Sq.Ft.:
- 3,546
- Status:
- Active
- Beds:
- 5
- Lot size:
- 0.28 Acres
- Year built:
- 2016
- Baths:
- 3.00
- MLS#:
- 4176431
- Subdivision:
- Appel Farm Estates
ADDITIONAL INFORMATION
**Exciting opportunity alert! This home could be yours, but don't delay! Sellers are still considering other offers, there's still room for yours. Act quickly though, as time is ticking!**Luxury and Comfort are wrapped up in this beautiful home! As you enter the foyer, you are met with an open living floor plan with amazing natural light, hardwood floors, decorative tile, granite countertops and a custom fireplace to warm you up. The open kitchen has all the latest stainless steel appliances, granite countertops, and storage for days. The open dining area allows access to the rear patio where you can enjoy the sunsets in your private, zeroscaped yard. As you go down the staircase with the open railing, you will be greeted by the secondary living space that includes a living room, game area, full kitchen with the latest stainless steel appliances, second laundry room and another two spacious bedrooms and bathroom. The 3 car garage with oversized door will ensure plenty of space for the cars or outdoor toys you wish to bring! You're close to shopping and the Coyote Creek Golf Course, all while keeping a quiet retreat feel. This home has so much to offer and is ready for you to make it your home!
$1,199,000
11142 County Road 19 Fort Lupton, CO 80621
- Type:
- Single Family
- Sq.Ft.:
- 1,820
- Status:
- Active
- Beds:
- 3
- Lot size:
- 11 Acres
- Year built:
- 1974
- Baths:
- 2.00
- MLS#:
- IR1006041
ADDITIONAL INFORMATION
Brick ranch home on 3 acres, needs updating. Horses allowed. 116'x39' heated shop building with 4 bays, heated office, 220 through out w/heater compressor included, water, chicken coops, garden spots, fenced off land. Roof few years old. Plus included are adjoining 8 acres to the S. Per Weld county can be split with buildable lot on 8 acres. Per Weld county, can be divided by PUD-corner acreage has potential development for commercial or business. This acreage has a paid water tap with 5/8 tap. This is sitting along the path of growth in Weld county, Firestone-Fort Lupton area.SOLD IN AS IS CONDITION!
$399,900
120 8th Street Fort Lupton, CO 80621
- Type:
- Single Family
- Sq.Ft.:
- 1,368
- Status:
- Active
- Beds:
- 3
- Lot size:
- 0.18 Acres
- Year built:
- 1971
- Baths:
- 2.00
- MLS#:
- IR1005942
- Subdivision:
- Schuyler Pendell Sub 1st Fg
ADDITIONAL INFORMATION
Beautiful Remodeled Split level on Cul-De-Sac with Large Lot! New White Shaker Cabinets with Large Island, Slab Countertops with undermount sink, Custom Backsplash, New Fixtures throughout, Remodeled Bathrooms, New 2 tone Paint Interior and Exterior, New Flooring Throughout, New Carpet, Lower Level Laundry Room with separate entrance, 3rd bedroom was used as another living room and can be easily converted back to bedroom if buyers want it converted back seller can add door and closet. Agent owner. Buyer to verify sq. ft., room measurements and schools.
- Type:
- Single Family
- Sq.Ft.:
- 1,971
- Status:
- Active
- Beds:
- 3
- Lot size:
- 0.15 Acres
- Year built:
- 2022
- Baths:
- 3.00
- MLS#:
- 8941920
- Subdivision:
- Mountian Sky
ADDITIONAL INFORMATION
The seller is offering a Seller Concession of $5000 towards Rate Buy Down or Closing Costs! Move-in ready newly built 2-story, 3-bedroom, 2.5-bathroom, and 2.5-car garage home. Open floor plan where the kitchen opens to the dining and living room, perfect for gatherings and entertaining. The kitchen has a beautiful island, modern gray cabinets, stainless steel appliances, and granite countertops. On the second level, you have a loft, laundry room, two bedrooms with walk-in closets that share a full-sized bathroom, and a spacious primary bedroom with a 4-piece bathroom and large walk-in closet. Outside, you have a covered front porch, a fully fenced backyard, and a stunning low-maintenance backyard with a large concrete patio and a gazebo perfect for those beautiful Colorado spring and summer evenings.
- Type:
- Single Family
- Sq.Ft.:
- 966
- Status:
- Active
- Beds:
- 2
- Lot size:
- 0.14 Acres
- Year built:
- 2024
- Baths:
- 2.00
- MLS#:
- 9160890
- Subdivision:
- Cottonwood Greens
ADDITIONAL INFORMATION
The Alpine floor plan is a beautiful one-story home that features two bedrooms, two bathrooms and a one car garage. From the covered front porch to the fully fenced-in back yard, this house makes you and your guests feel right at home. The open-concept layout makes this home the perfect space for family living and hosting. Homeowners will love the chef-ready kitchen that comes stocked with energy-efficient appliances, designer cabinetry and sprawling granite countertops. The master suite provides homeowners an at-home getaway equipped with a spacious bedroom, spa-like bathroom and large walk-in closet. This home backs to our amazing community park and open space! The home pictured is representative of the property that is being built.
- Type:
- Single Family
- Sq.Ft.:
- 3,560
- Status:
- Active
- Beds:
- 3
- Lot size:
- 4.75 Acres
- Year built:
- 1996
- Baths:
- 2.00
- MLS#:
- IR1005600
- Subdivision:
- N/a
ADDITIONAL INFORMATION
Embrace the Colorado dream on 4.75 acres in unincorporated Weld County! Breathtaking mountain views and stunning evening sunsets await. This brick ranch offers a thoughtfully designed and highly livable layout, capturing views from multiple vantage points, with French glass doors framing the exterior. Fresh interior updates infuse a farmhouse modern charm, featuring white shaker cabinets, granite counters, a spacious butcher block buffet station, LVP floors throughout, updated baths, shaker doors and modern fixtures. Enjoy open-air living with east and west patios, recently graded land with a planted winter wheat crop. Be sure to tour the mini established tree orchard to create your future landscape, awaiting your personal touch. Additionally, there's an RV electrical stub on the property. New roof! New floors, trim, doors, hardware, lighting, paint and kitchen. Bring your horses or build a shop. Come make it your own and build your legacy here!
- Type:
- Single Family
- Sq.Ft.:
- 1,774
- Status:
- Active
- Beds:
- 4
- Lot size:
- 0.19 Acres
- Year built:
- 2022
- Baths:
- 2.00
- MLS#:
- 4797226
- Subdivision:
- Mountain Sky
ADDITIONAL INFORMATION
Welcome to this better than new home that is move in ready! This is a rare to find 4-bedroom/2-bathroom, 1774 square foot home located on a nice sized 8127 square foot lot. As you walk up to the home you will notice the front patio for enjoying your morning and evenings. The home also has a 2-car garage with built-ins for storage. The front yard has been meticulously maintained and includes a sprinkler system. When you walk in through the front door you will notice the beautiful flooring that runs throughout the home with the exception of the upgraded carpet in the bedrooms. There are three bedrooms and a full bathroom plus multiple closets for storage located here. You will enjoy the open floor plan of the kitchen, dining room and living room. The kitchen has beautiful light brown cabinets that complement the flooring and granite countertops. There is a stainless-steel gas stove will make your cooking life easy as well as a stainless-steel microwave, dishwasher and large sink and a large pantry. The living room is spacious and offers a ton of natural light with multiple windows. The primary bedroom has tons of natural light, a big walk-in shower, double sinks and a walk-in closet with tons of storage. The dining room has access through the sliding glass door to the extended back patio with a sunshade and includes a concrete walkway that wraps around the side of the house. You will enjoy spending your morning or evening in your private backyard that includes multiple flowering crabapple trees that are on a drip system for your convenience plus a sprinkler system for the backyard. A birdbath wishing well is there to help you enjoy the sounds of nature while you relax. Enjoy growing your own vegetable and fruits in the multiple raised garden beds that are staying with the home. This home backs up to a farmhouse instead of multiple homes and runs alongside a walkway for added space. Come take a look at this rare 4-bedroom floorplan.
- Type:
- Multi-Family
- Sq.Ft.:
- 1,385
- Status:
- Active
- Beds:
- 3
- Lot size:
- 0.03 Acres
- Year built:
- 2024
- Baths:
- 3.00
- MLS#:
- IR1005339
- Subdivision:
- The Flats At Lupton Village
ADDITIONAL INFORMATION
End Unit! Move in Ready! $15,000 Concession offered with the use of preferred lender, Washer, Dryer, and Blinds INCLUDED. The Slivercliff plan welcomes you with open arms. This layout is truly the best of both worlds as it offers plenty of room for everyone while also minimizing the need for upkeep. An extended island is the centerpiece of the kitchen and great room making entertaining options limitless. Sneak away to the second floor and enjoy the spacious loft that is a perfect option for a second living space. You'll never run out of room in this sweet little townhome.Upgrades: 42"Cabinets, Granite and Quartz in Kitchen, Refrigerator, Washer Dryer, Blinds
- Type:
- Other
- Sq.Ft.:
- 1,040
- Status:
- Active
- Beds:
- 2
- Lot size:
- 0.03 Acres
- Year built:
- 2024
- Baths:
- 3.00
- MLS#:
- 1005371
- Subdivision:
- The Flats at Lupton Village
ADDITIONAL INFORMATION
Move in Ready! $10,000 Concession offered with the use of preferred lender, Washer, Dryer, and Blinds INCLUDED. The Westcliffe plan allows you to live simply and yet still have all the essentials you need. This townhome is all about the freedom to live a bigger life and leave behind the worry of home maintenance and upkeep. With a cozy main floor and two bedrooms upstairs, you have maximum flexibility in all aspects of your lifestyle. Relax in the fall evenings out on the deck. Whether you're always on the go or someone that loves to stay in, you'll feel right at home the moment you step through the front door. Upgrades: 42" Cabinet Uppers, Granite/Quartz Kitchen Countertop, Refrigerator, washer, Dryer And Blinds
Andrea Conner, Colorado License # ER.100067447, Xome Inc., License #EC100044283, AndreaD.Conner@Xome.com, 844-400-9663, 750 State Highway 121 Bypass, Suite 100, Lewisville, TX 75067

The content relating to real estate for sale in this Web site comes in part from the Internet Data eXchange (“IDX”) program of METROLIST, INC., DBA RECOLORADO® Real estate listings held by brokers other than this broker are marked with the IDX Logo. This information is being provided for the consumers’ personal, non-commercial use and may not be used for any other purpose. All information subject to change and should be independently verified. © 2024 METROLIST, INC., DBA RECOLORADO® – All Rights Reserved Click Here to view Full REcolorado Disclaimer
| Listing information is provided exclusively for consumers' personal, non-commercial use and may not be used for any purpose other than to identify prospective properties consumers may be interested in purchasing. Information source: Information and Real Estate Services, LLC. Provided for limited non-commercial use only under IRES Rules. © Copyright IRES |
Fort Lupton Real Estate
The median home value in Fort Lupton, CO is $450,000. This is higher than the county median home value of $331,200. The national median home value is $219,700. The average price of homes sold in Fort Lupton, CO is $450,000. Approximately 61.37% of Fort Lupton homes are owned, compared to 32.29% rented, while 6.34% are vacant. Fort Lupton real estate listings include condos, townhomes, and single family homes for sale. Commercial properties are also available. If you see a property you’re interested in, contact a Fort Lupton real estate agent to arrange a tour today!
Fort Lupton, Colorado has a population of 7,829. Fort Lupton is more family-centric than the surrounding county with 39.46% of the households containing married families with children. The county average for households married with children is 38.89%.
The median household income in Fort Lupton, Colorado is $55,887. The median household income for the surrounding county is $66,489 compared to the national median of $57,652. The median age of people living in Fort Lupton is 33.5 years.
Fort Lupton Weather
The average high temperature in July is 89.6 degrees, with an average low temperature in January of 14.4 degrees. The average rainfall is approximately 16.1 inches per year, with 37.7 inches of snow per year.
