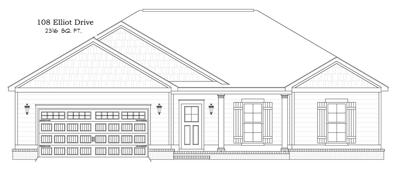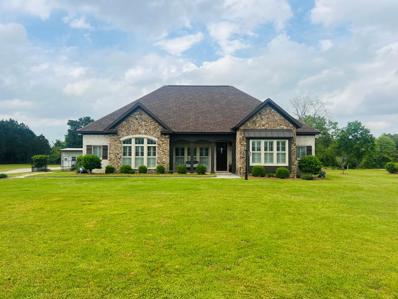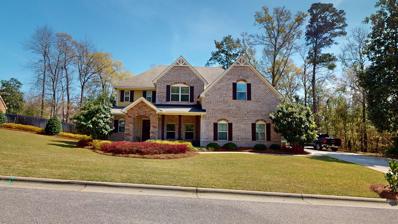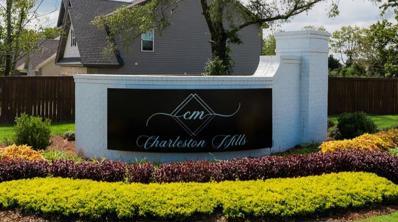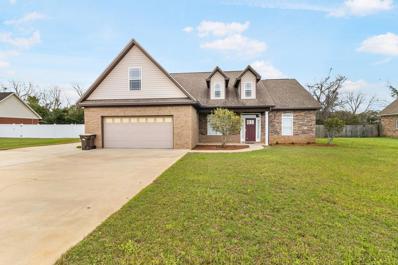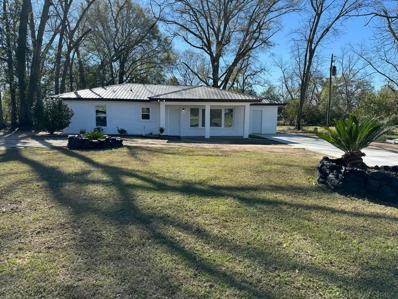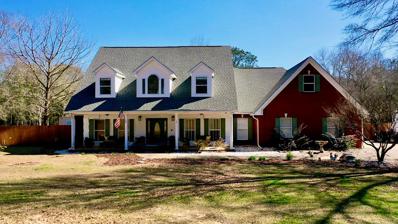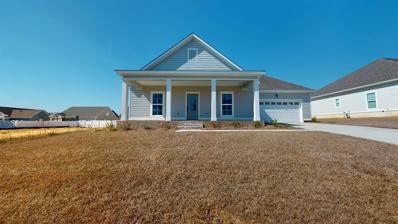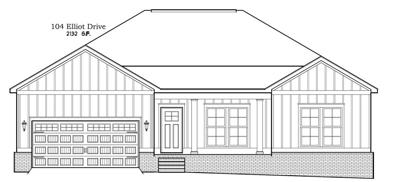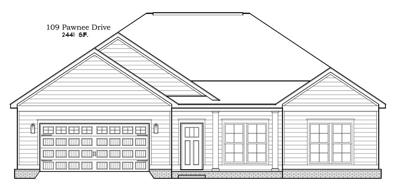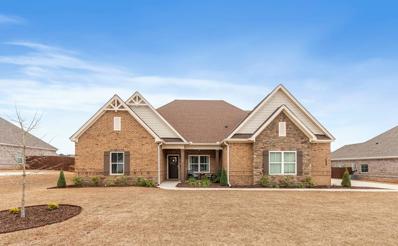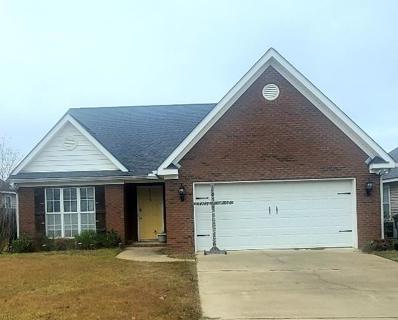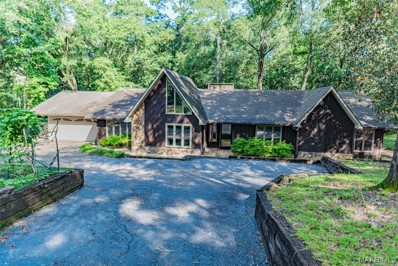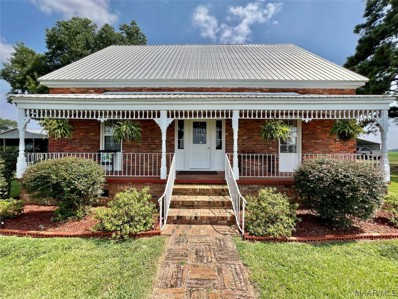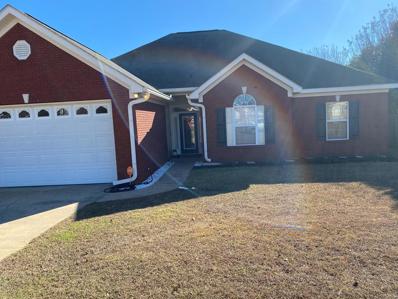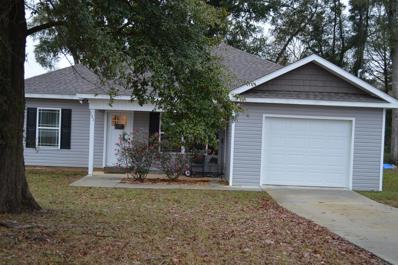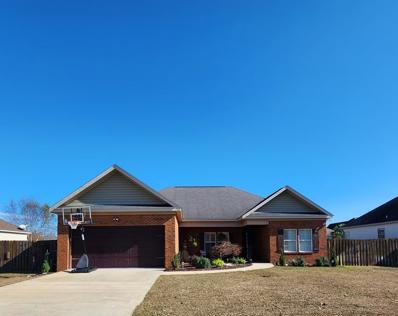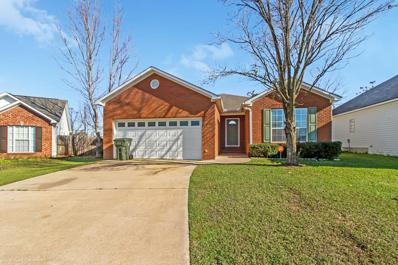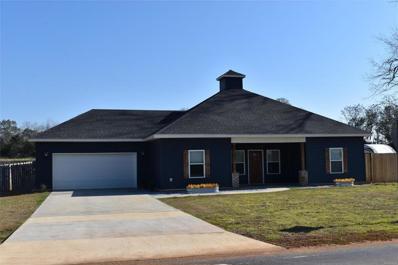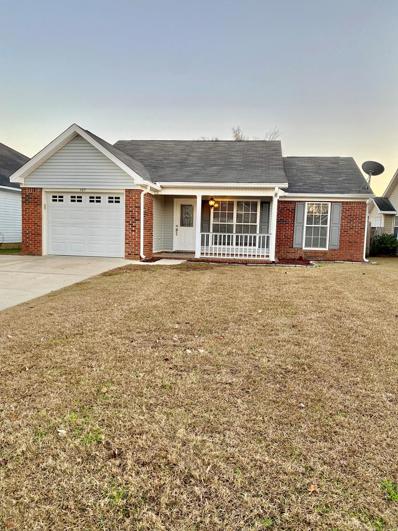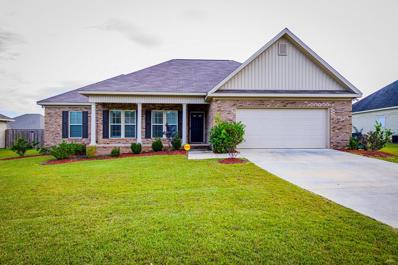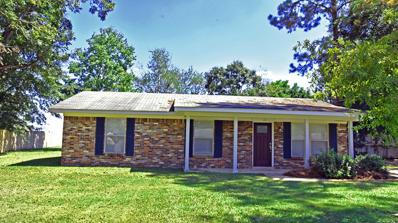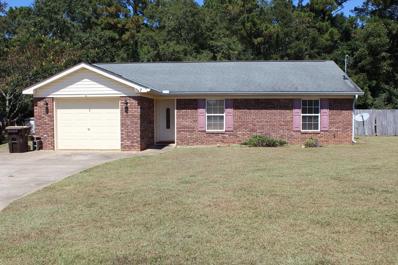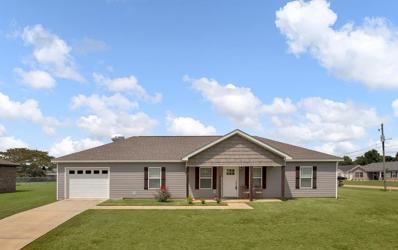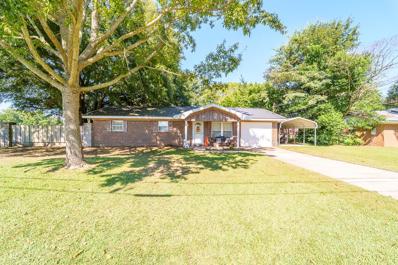Midland City Real EstateThe median home value in Midland City, AL is $98,400. This is lower than the county median home value of $120,000. The national median home value is $219,700. The average price of homes sold in Midland City, AL is $98,400. Approximately 30.05% of Midland City homes are owned, compared to 51.07% rented, while 18.88% are vacant. Midland City real estate listings include condos, townhomes, and single family homes for sale. Commercial properties are also available. If you see a property you’re interested in, contact a Midland City real estate agent to arrange a tour today! Midland City, Alabama has a population of 2,044. Midland City is less family-centric than the surrounding county with 28.92% of the households containing married families with children. The county average for households married with children is 29.46%. The median household income in Midland City, Alabama is $23,977. The median household income for the surrounding county is $44,711 compared to the national median of $57,652. The median age of people living in Midland City is 33.5 years. Midland City WeatherThe average high temperature in July is 91.9 degrees, with an average low temperature in January of 37.7 degrees. The average rainfall is approximately 56.5 inches per year, with 0.1 inches of snow per year. Nearby Homes for Sale |
