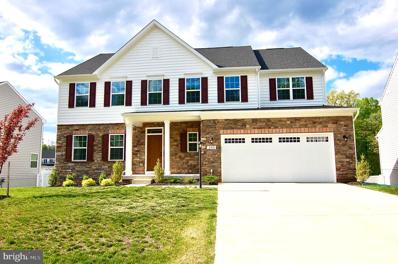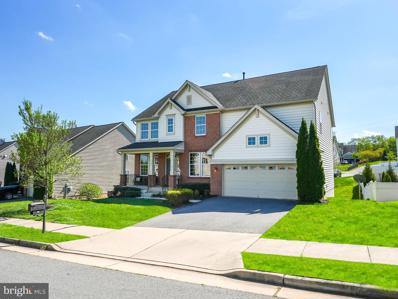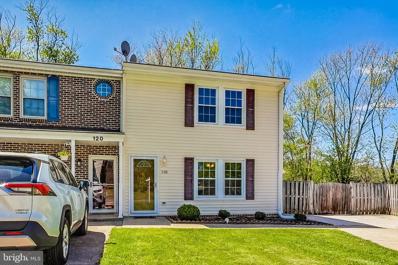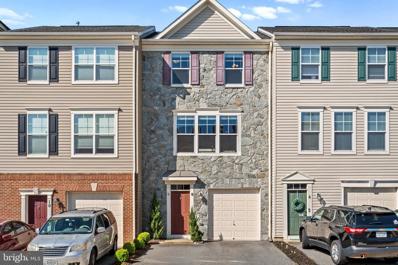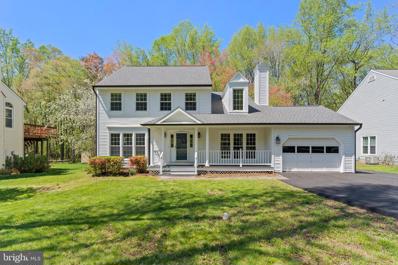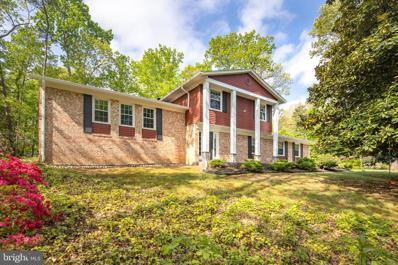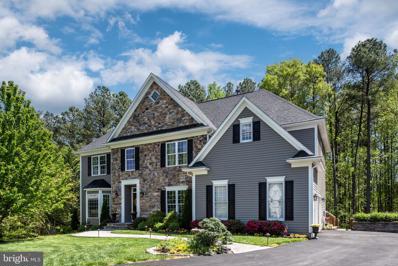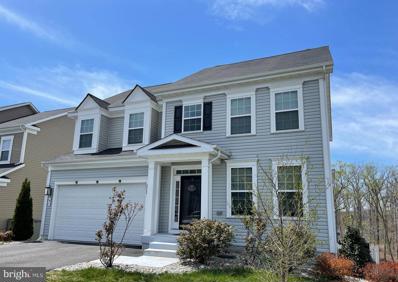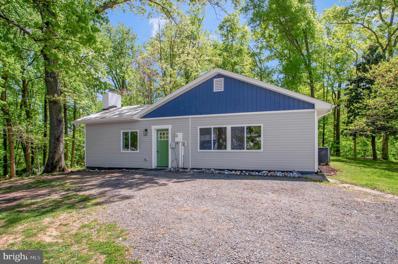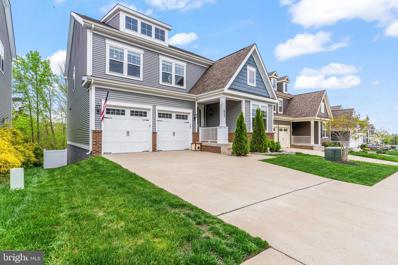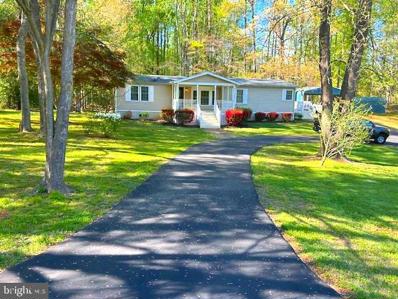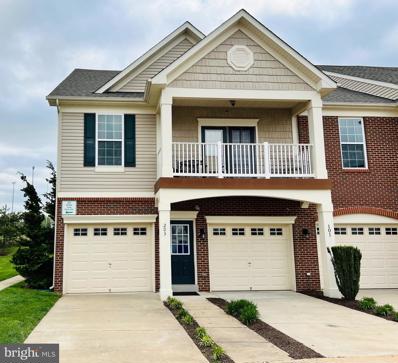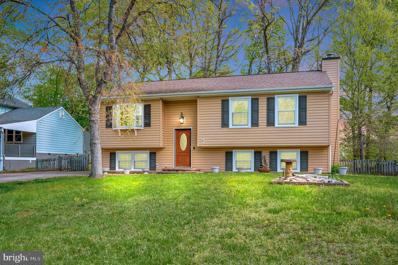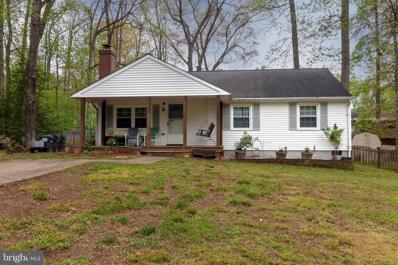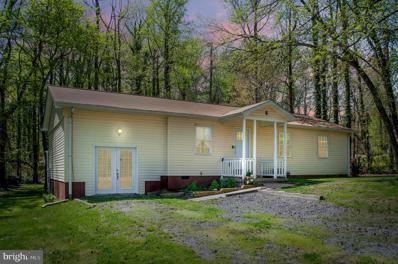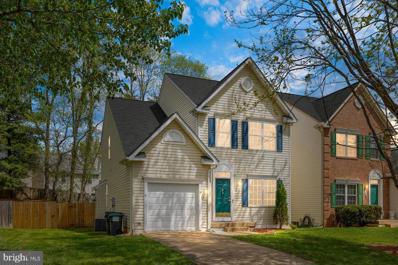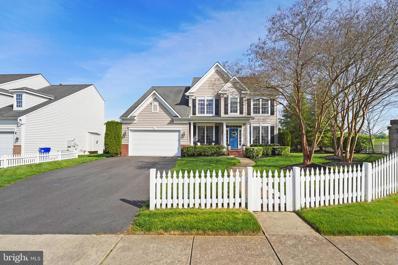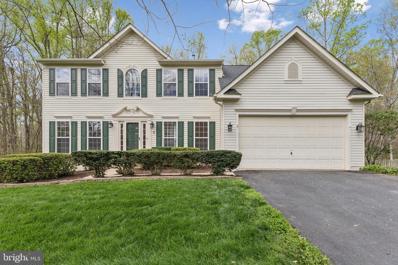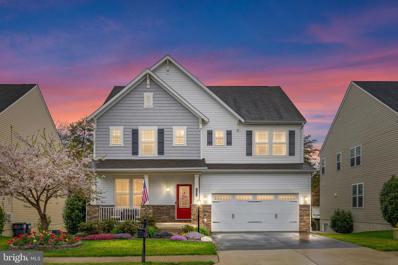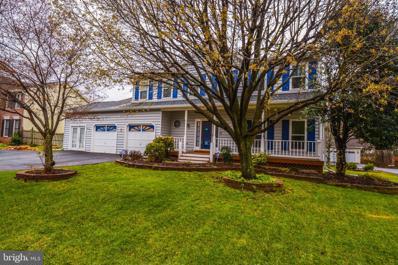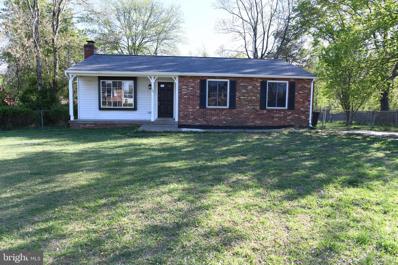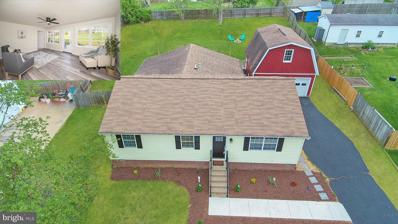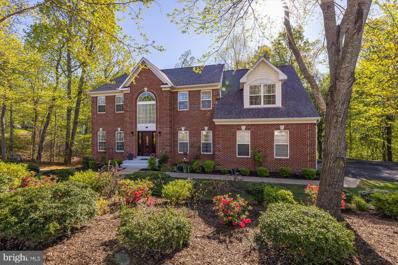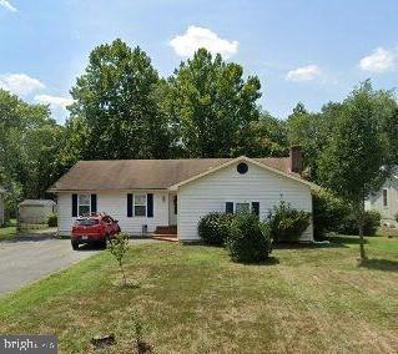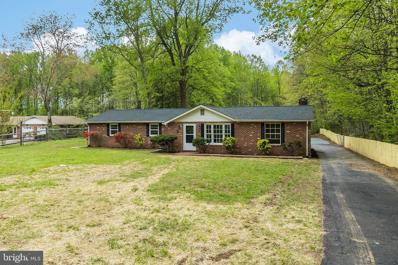Stafford VA Homes for Sale
$780,000
205 Grisham Road Stafford, VA 22554
- Type:
- Single Family
- Sq.Ft.:
- 4,700
- Status:
- NEW LISTING
- Beds:
- 4
- Lot size:
- 0.22 Acres
- Year built:
- 2023
- Baths:
- 3.00
- MLS#:
- VAST2028922
- Subdivision:
- None Available
ADDITIONAL INFORMATION
- Type:
- Single Family
- Sq.Ft.:
- 3,781
- Status:
- NEW LISTING
- Beds:
- 4
- Lot size:
- 0.22 Acres
- Year built:
- 2011
- Baths:
- 4.00
- MLS#:
- VAST2028864
- Subdivision:
- Hills Of Aquia
ADDITIONAL INFORMATION
Nestled within the Hills of Aquia community in North Stafford, this beautiful 4-bedroom, 3.5-bathroom home spans 4,323 square feet of luxurious living space. Impeccably maintained, it offers effortless access to Quantico, multiple commuting routes to Ft. Belvoir and The Pentagon, as well as proximity to an abundance of amenities including shopping, dining, and parks. Boasting a wealth of living space and storage, the home exudes sophistication with its crown molding, chair rails, and wainscoting details. Hardwood floors grace much of the main level, while the great room enjoys the plush comfort of new carpeting. The heart of the home, the gourmet kitchen, dazzles with its double oven, gas cooktop, tiled backsplash, stainless steel appliances, granite counters, breakfast bar, and butler's pantry, seamlessly flowing into the family room adorned with a gas fireplace, cathedral ceiling, and expansive windows. Upstairs, the primary bedroom offers a tranquil retreat with its en suite bathroom featuring a soaking tub, separate tiled shower, dual vanities, and dual walk-in closets. Three additional carpeted bedrooms, a full bathroom, and a convenient laundry room complete the upper level. The lower level beckons with its vast finished walkout basement/rec room, enhanced by new carpeting, a full bath, bonus room ideal for a media room/office/workout space, and ample storage with built-in shelving. You can't beat the perfect blend of this ready-to-move-in home and its prime location!
$360,000
118 Matthew Court Stafford, VA 22554
- Type:
- Townhouse
- Sq.Ft.:
- 1,860
- Status:
- NEW LISTING
- Beds:
- 3
- Lot size:
- 0.15 Acres
- Year built:
- 1985
- Baths:
- 3.00
- MLS#:
- VAST2028822
- Subdivision:
- Colonial Terrace
ADDITIONAL INFORMATION
Discover this spacious 3-bedroom, 2.5-bathroom end unit townhome that's been beautifully updated and is turn-key ready! With all-new paint and flooring throughout! Key Features: Spacious living area Updated kitchen with modern appliances Large fenced-in yard, perfect for outdoor activities and pets Master suite with a walk-in closet for ample storage Convenient upstairs laundry room Attached driveway parking Additional Amenities: Extremely convenient location close to shopping, schools, and more Easy access to commuter lots, VRE, I-95, Quantico, and the FBI Academy This home is a must-see with its convenient location and modern updates! Whether you're a first-time homebuyer or looking to downsize, this townhome offers the perfect blend of comfort and convenience.
$424,900
8 Ocala Way Stafford, VA 22556
- Type:
- Single Family
- Sq.Ft.:
- 1,768
- Status:
- NEW LISTING
- Beds:
- 3
- Lot size:
- 0.04 Acres
- Year built:
- 2012
- Baths:
- 4.00
- MLS#:
- VAST2028618
- Subdivision:
- Woodstream
ADDITIONAL INFORMATION
Impeccably designed stone-front townhouse boasting a spacious interior with 3 bedrooms, 2 full baths, 2 half baths, and a one-car garage. Flooded with natural light, the home features ample recessed lighting and ceiling fans throughout. The kitchen is adorned with chic cabinetry, an attractive tile backsplash, sleek black appliances, upgraded countertops, and hardwood floors. Step outside onto the expansive deck with stairs leading down to the meticulously maintained, fully fenced lawn. Adjacent to the kitchen, the family room offers a cozy retreat. Upstairs, the primary bedroom awaits with a walk-in closet and ensuite bathroom. Two additional bedrooms and another full bath complete the upper level. Descend downstairs to a fully finished rec room and half bath. Schedule a showing today.
$499,900
2247 Aquia Drive Stafford, VA 22554
- Type:
- Single Family
- Sq.Ft.:
- 2,152
- Status:
- NEW LISTING
- Beds:
- 4
- Lot size:
- 0.35 Acres
- Year built:
- 1988
- Baths:
- 3.00
- MLS#:
- VAST2028710
- Subdivision:
- Aquia Harbour
ADDITIONAL INFORMATION
UPDATED, 4BR, 2.5BA, 2 Level Colonial with Level Yard & Driveway in Amenity Filled Aquia Harbour! Highlights and Features Include: NEW Luxury Vinyl Plank Flooring Throughout the Main Level, Staircase and Upper Level Hall; Living Room & Dining Room w/Crown Molding; Breakfast Room w/Double Panel Atrium Door to Rear Screened In Deck; Kitchen w/Oak Cabinetry, NEWER Stainless Steel Appliances including Double Oven & Breakfast Bar; Family Room w/2 Story Vaulted Ceiling w/Dormer, Wood Burning Fireplace & Conveying Samsung Wall Mounted TV; Laundry Closet w/Conveying Washer & Dryer & Half Bath Complete The Main Level. The Upper Level Features Primary Bedroom w/Wood Floors, Walk In Closet & Double Door Closet; Attached Primary Bath w/ Dual Sink Vanity, Soaking Tub & Separate Shower; Bedrooms 2, 3, & 4 w/Double Door Closets & Blinds; the Hall Full Bath w/Tub/Shower w/Ceramic Tile Surround & Vanity w/Storage Complete the Upper Level. Additional Highlights Include a Covered Front Porch; Relaxing Screened In Deck; Shed; Level Yard and NEW Level Driveway w/Parking Pad, Ideal for Boat/RV/Trailer/Multiple Cars; Water Heater(2018); Heat Pump(2014); Roof w/Architectural Shingles(2016); Crawlspace w/Interior Access, Perfect for Easy Access Storage. Aquia Harbour Amenities include Two Pools; State Certified Police Force; Fire Dept; Marina w/Boat Ramp & Fishing Pier; Kayak/Canoe Launches; Golf Course w/Pro Shop, Putting Green, Driving Range & the World Famous Clubhouse @ Aquia Harbour Restaurant; Dog Park; Horse Stables, Riding Areas/Trails & Pens; Secure Storage Lot; Community Garden; PreSchool; Fishing Park; 9 Other Parks w/Tot Lots, Tennis, Basketball & Abundant Wildlife Including Bald Eagles, Foxes and More!
- Type:
- Single Family
- Sq.Ft.:
- 2,980
- Status:
- NEW LISTING
- Beds:
- 4
- Lot size:
- 0.4 Acres
- Year built:
- 1973
- Baths:
- 3.00
- MLS#:
- VAST2028698
- Subdivision:
- Aquia Harbour
ADDITIONAL INFORMATION
Open House Thursday 4/25 5-7pm AND Saturday 4/27 1-3pm*Details of this BEAUTIFUL home COMING SOON*Worry Free updates: The roof, siding, and Gutters (oversized) were all replaced in 2017*All windows (14) were replaced with exception of the two small one in the basement were replaced 2010* Front door was replaced in 2018*Garage door was replaced in 2017*Stamped concrete along the front and garage side of the house added 2019*Basement completely renovated in 2023*Hall bathroom on second level renovated in 2022*Kitchen renovated in 2021*Fresh paint in several rooms*All dates approximate*Fantastic CORNER LOT and Offers Quick Access to 95, Shopping, Restaurants, Quantico, Aquia Harbour Golf Course and More. Aquia Harbour Resort Style Living: Two Pools*Marina w/Boat Ramp & Fishing Pier*Kayak/Canoe Launches*Golf Course Membership Available w/Pro Shop and Clubhouse @ Aquia Harbour Restaurant*Dog Park*Horse Stables, Riding Areas/Trails & Pens; Secure Storage Lot; Community Garden; PreSchool; Fishing Park; 8 Other Parks w/Tot Lots, Tennis, Basketball, Pickleball and much MORE
$829,000
8 Engles Court Stafford, VA 22554
- Type:
- Single Family
- Sq.Ft.:
- 4,467
- Status:
- NEW LISTING
- Beds:
- 6
- Lot size:
- 0.41 Acres
- Year built:
- 1996
- Baths:
- 5.00
- MLS#:
- VAST2028550
- Subdivision:
- Augustine North
ADDITIONAL INFORMATION
This beautiful home is tucked into the end of a lovely cul-de-sac in Augustine North. You will be impressed by the curb appeal - from lush lawn to renewed paved driveway and recently added stamped concrete sidewalk up to the front door. Entering the foyer of this 6 bedroom/4.5 bathroom house, you will notice the beautiful turned staircase with new wrought iron spindles leading to the second floor. The large living room with hardwood flooring and a spacious bay window, provides generous light. In the living room you will exit out onto a quaint porch perfect for your morning coffee or beverage of choice. The spacious dining room with natural light and hardwood flooring offers those memorable family gatherings. The spacious, well-lit, dramatic 2-story great room has a fabulous gas stone fireplace, new carpet, large windows, and French doors exiting out onto a spacious deck. Off from the family room is the study/6th bedroom, which has built-in bookshelves, new carpet and a nice closet. The kitchen has new, luxury vinyl flooring, fresh paint, new lighting, cherry cabinets, Silestone countertops, and stainless steel appliances. From the kitchen you can access the roomy powder room and separate laundry room which connects the garage. Ascending the stairs you will arrive on the landing which overlooks the foyer and family room. You also will notice new carpet throughout the second floor. Bedroom #4 and bedroom #3 connected by a Jack and Jill bathroom floor plan. The spacious bedroom #2, which is considered an âensuiteâ with its private bath. The large primary bedroom with its large bathroom, garden tub, tile shower, custom sinks/cherry cabinetry, and a separate water closet. The walk-in closets are right off from the primary bathroom with an additional bonus room that could be used as a nursery or for many other uses. The partially finished basement consists of bedroom #5, full bath, den, and plenty of room for storage. As your day winds down, enjoy your family and friends on the spacious deck and private backyard. Nestled in the Augustine North neighborhood, you will have access to the golf course, outdoor pool, walking trails, tennis courts and pickleball courts. You are just minutes away from shopping and dining, access to commuter lots and I95.
$720,000
41 Orchid Lane Stafford, VA 22554
- Type:
- Single Family
- Sq.Ft.:
- 3,592
- Status:
- NEW LISTING
- Beds:
- 6
- Lot size:
- 0.18 Acres
- Year built:
- 2016
- Baths:
- 4.00
- MLS#:
- VAST2028958
- Subdivision:
- Bells Valley
ADDITIONAL INFORMATION
Welcome to 41 Orchid Ln in Stafford. This home is sparkling! Fresh paint, brand new flooring, spacious SIX bedroom, three and a half bathroom home with two-car garage. Two homes in one with fully updated in-law suite in the basement! Granite, stainless steel appliances and kitchen island on the upper level, perfect for anyone who loves to cool! Completely updated basement kitchen with white cabinets, stainless steel appliances and upgraded countertops! Formal dining and family room. Gorgeous flooring throughout the home from upstairs to the basement. Grand entryway with chandelier leading to the four large bedrooms upstairs. Separate entry for the basement in case the new owner would prefer to rent out the basement for extra income! Upper level laundry room for convenience as well as basement laundry! Massive primary bedroom with luxury master bathroom and huge walk in closet. Spacious secondary bedrooms. Large family room off open kitchen. This home is in immaculate condition! Fully fenced back yard. Easy to Quantico, I-95, and commuter lots. Simple drive south to historic downtown Fredericksburg
$479,900
128 Shiba Lane Stafford, VA 22556
- Type:
- Single Family
- Sq.Ft.:
- 1,500
- Status:
- NEW LISTING
- Beds:
- 4
- Lot size:
- 4.26 Acres
- Year built:
- 1900
- Baths:
- 3.00
- MLS#:
- VAST2028894
- Subdivision:
- None Available
ADDITIONAL INFORMATION
* Properties like this seldom come on the market* The complete home has been updated throughout within the last year* NEW Siding, Windows, HVAC, Water heater, S.S. Appliances, Baths and Flooring. All this and it comes with over 4 acres! Close to I-95,Rt. 1 and major retail. Why wait; come and see it Sunday 04/28 Open House Sunday April 28 from 12:00-4:00* Look forward to seeing you there!
$765,000
529 Gladiola Way Stafford, VA 22554
- Type:
- Single Family
- Sq.Ft.:
- 3,803
- Status:
- NEW LISTING
- Beds:
- 5
- Lot size:
- 0.15 Acres
- Year built:
- 2020
- Baths:
- 5.00
- MLS#:
- VAST2028612
- Subdivision:
- Embrey Mill
ADDITIONAL INFORMATION
Coming soon! Welcome to 529 Gladiola Way! Nestled within the desirable Embrey Mill community, this home boasts 5 bedrooms, 4.5 bathrooms, and generously proportioned living spaces, offering both elegance and functionality. As you step through the door, natural light fills the foyer, leading you to an exquisite office space on the right, complete with French doors. The heart of the home lies at the back, where a gourmet kitchen awaits with soft-close white shaker cabinets, brushed gold finishes, and top-of-the-line appliances. Adjacent, the dining room boasts panoramic windows. Upstairs, discover four bedrooms and three bathrooms, including a luxurious owner's suite with a spacious walk-in closet and spa-like bathroom featuring a large frameless glass shower. Venture to the lower level to find even more space for relaxation and entertainment. The basement offers a sprawling recreational area, ample storage, with a fifth bedroom and full bath. Outside, the enchanting backyard features a stamped concrete patio and charming planter boxes for a tranquil escape. With modern conveniences like a tankless hot water heater and access to amenities including parks, pools, and a Bistro restaurant, this home offers a lifestyle of unparalleled convenience and sophistication. Don't miss the opportunity to make this exceptional property your ownâschedule a showing today!
$524,900
107 Woodside Lane Stafford, VA 22556
- Type:
- Manufactured Home
- Sq.Ft.:
- 1,350
- Status:
- NEW LISTING
- Beds:
- 3
- Lot size:
- 4.72 Acres
- Year built:
- 1996
- Baths:
- 2.00
- MLS#:
- VAST2028948
- Subdivision:
- None Available
ADDITIONAL INFORMATION
Private get away 3 bedroom 2 bath home on 4.7213 Acres. Lovely large wood lot at end of cul-de-sac. Wooded lot is clear of under brush with room to grow. Home has circular driveway, parking driveway and carport with room for 15+ cars. Home has covered front porch and 2 decks, one deck at rear of home with ramp and a deck on the side as well. There is a home generator a fenced area at rear of home for pets or kids. NO HOA! This is a 1 story home with a family room, dining room, large kitchen and two bathrooms for the 3 bedrooms. Take a look at the washer and dryer as well. Great starter home or if you are looking to get away from the crowds it can be your own private get away. If you want to build then there is tons of good flat lot to do that as well. This home is just of Rt610 to all the shopping and commuter highways.
- Type:
- Other
- Sq.Ft.:
- 1,123
- Status:
- NEW LISTING
- Beds:
- 2
- Year built:
- 2016
- Baths:
- 2.00
- MLS#:
- VAST2028818
- Subdivision:
- Colonial Forge Condominium
ADDITIONAL INFORMATION
Welcome to your dream condo nestled on the serene second floor, offering effortless one-level living and contemporary comforts. Step into this meticulously maintained abode boasting 2 bedrooms, 2 bathrooms, and a spacious layout designed for modern living. As you enter the top level, you're greeted by the warmth of hardwood floors that flow seamlessly from the kitchen through to the living and dining areas. The kitchen is a chef's delight, featuring gleaming stainless steel appliances and ample counter space, all while effortlessly blending into the open living room and dining area, creating the perfect space for entertaining guests or enjoying quiet evenings at home. Relish in the fresh air from your private balcony, ideal for sipping morning coffee or unwinding with a glass of wine at sunset. The thoughtfully designed floor plan includes a generously sized walk-in closet in the primary bedroom, complete with custom shelving for organized storage. The lovely painted primary bedroom offers convenience and luxury with its own ensuite bath. Additional highlights include a dedicated laundry room equipped with full-size washer and dryer, both just 2 years young, along with added custom shelving for enhanced functionality. Conveniently located near amenities, restaurants, shopping, and with easy access to transportation, this condo offers the perfect blend of comfort, style, and convenience. Upper unit with no garage.
$425,000
109 Coopers Lane Stafford, VA 22554
- Type:
- Single Family
- Sq.Ft.:
- 1,928
- Status:
- NEW LISTING
- Beds:
- 4
- Lot size:
- 0.28 Acres
- Year built:
- 1978
- Baths:
- 2.00
- MLS#:
- VAST2028798
- Subdivision:
- Patriots Landing
ADDITIONAL INFORMATION
Welcome to your new home in North Stafford! Nestled in a most convenient location, this home is situated near schools, shopping, restaurants, and commuter services, providing easy access to everything you need! With 4 bedrooms and 2 baths, this charming split foyer offers a canvas for personalization and enhancement. This home presents a unique opportunity for those seeking to add their own touch. Envision the possibilities to transform this space into your ideal haven. As you arrive, you'll be greeted by a spacious concrete driveway complemented by a stone retaining wall (installed in 2007) offering both practicality and aesthetic appeal. Step inside to discover the living room featuring a bay window that floods the space with natural light. The engineered wood floor adds warmth and durability, creating an inviting atmosphere for relaxation or socializing. From here, enjoy picturesque views of the front yard, creating a serene backdrop for everyday living. The heart of the home lies in the kitchen, with granite countertops, newer cabinets, and a convenient table area. Open the sliding door to access the expansive deck, perfect for al fresco dining or enjoying morning coffee while overlooking the fenced yardâa haven for outdoor activities and gatherings. Downstairs, the finished lower level beckons with its cozy ambiance, highlighted by a striking stone wall featuring a wood-burning fireplaceâideal for cozying up during cooler months. While the inside of the house may require cosmetic updating and some work, it presents an opportunity to personalize and add value to your new home. Practical updates include a HVAC replacement in 2020, offering peace of mind and energy efficiency. New kitchen stove in 2023.
- Type:
- Single Family
- Sq.Ft.:
- 1,040
- Status:
- NEW LISTING
- Beds:
- 3
- Lot size:
- 0.51 Acres
- Year built:
- 1981
- Baths:
- 2.00
- MLS#:
- VAST2028854
- Subdivision:
- Lake Arrowhead
ADDITIONAL INFORMATION
Welcome home! Beautiful large, fully fenced, level back lot with large storage shed. Outdoor living at its best. It was a relaxing front porch for entertaining. Lovely patio dining area in the backyard. Charming home with 3 bedrooms, large living room, and modern kitchen with eat-in! Move-in ready. Close to schools, shopping, and major highways.
$424,000
6 Gloucester Way Stafford, VA 22554
- Type:
- Single Family
- Sq.Ft.:
- 1,583
- Status:
- NEW LISTING
- Beds:
- 3
- Lot size:
- 0.9 Acres
- Year built:
- 1985
- Baths:
- 2.00
- MLS#:
- VAST2028834
- Subdivision:
- Stafford Greens
ADDITIONAL INFORMATION
Opportunity is knocking! Attractively priced so you can infuse your personal style into your dream home! Welcome to this wonderful picturesque home nestled in a tree lined 0.9 acres. The back yard is just pure tranquility listening to the birds in the morning and looking up at the stars at night. This 1,500 sq.ft. home has been modernized over the last 5-years. Gleaming hardwood floors throughout the living area, main bedroom and the office space. Everything is so convenient on this one level living. Your living area is open to the bright kitchen along with your breakfast area/dining room. Laundry room off the kitchen area. Walkout onto the wood trex large deck from the breakfast room and enjoy your drinks and eating in privacy. The main bedroom is large and very bright with cathedral ceiling, two skylights, large windows and to top it off, French private doors onto the deck! Off of the main bedroom is a large room that could be a sitting area or even an office. Bedrooms two and three are off the hallway and close to the large hall bathroom. The garage area was converted to use as storage and workshop. It could be converted back to a garage. So close to hospitals, shopping and restaurants, convenient to most everything you need.
$519,900
53 Catherine Lane Stafford, VA 22554
- Type:
- Single Family
- Sq.Ft.:
- 2,844
- Status:
- NEW LISTING
- Beds:
- 4
- Lot size:
- 0.21 Acres
- Year built:
- 1996
- Baths:
- 4.00
- MLS#:
- VAST2028820
- Subdivision:
- Park Ridge
ADDITIONAL INFORMATION
Immaculate home in lovely Park Ridge - live close to schools, library, shopping, I95 and the base and access directly to commuter HOV lanes!! This home has been recently renovated and is like NEW - so many features! Recently updated kitchen - new granite countertops, updated cabinets, all new paint throughout the entire home! All new Stainless Steel appliances & gas cooking ! All new caret throughout and large deck with a fully fenced yard with a view of trees. . Lower level bedroom NTC. This one wont last long!
$725,000
4 Pickett Lane Stafford, VA 22556
- Type:
- Single Family
- Sq.Ft.:
- 4,898
- Status:
- NEW LISTING
- Beds:
- 4
- Lot size:
- 0.57 Acres
- Year built:
- 2004
- Baths:
- 4.00
- MLS#:
- VAST2028772
- Subdivision:
- Claiborne Manor
ADDITIONAL INFORMATION
This beautiful three-story home offers a perfect blend of modern amenities and timeless charm. Spanning over 5,000 sq ft. of open airy living space offering 4 bedrooms, 3.5 bathrooms and a fully finished basement equipped with a wet bar and media room perfect for entertaining! From its white picket fence to its beautifully updated interior, this home is stunning. This home is located in a quiet community of 25 homes on a landscaped oversize lot. A main level sunroom offers serene space filled with natural light, ideal for quiet moments or enjoying the views. Main level office with beautiful backyard views. Oversized master bedroom with peaceful sitting area and walk in closets. Fully updated master âspaâ bathroom with soaking tub. Expansive open floor plan, with updated hardwood floors. Beautifully updated chef's kitchen, with island and granite countertops. Combining functionality with elegance, making it a perfect sanctuary for those seeking a blend of luxury, comfort, and contemporary living.
- Type:
- Single Family
- Sq.Ft.:
- 3,577
- Status:
- NEW LISTING
- Beds:
- 4
- Lot size:
- 1 Acres
- Year built:
- 1998
- Baths:
- 3.00
- MLS#:
- VAST2028564
- Subdivision:
- Sheltons Run
ADDITIONAL INFORMATION
Nestled within the picturesque Sheltonâs Run Community in Stafford, VA, this expansive colonial residence exudes both charm and comfort. Situated on a generous 1-acre lot, the property boasts over 4,000 sqft of space, including 4 bedrooms, 2.5 bathrooms, gourmet kitchen, and two-story family room! Upon entering, you are welcomed by the grandeur of the large foyer, adorned with beautiful hardwood floors, setting the tone for the well-maintained interior. Adjacent to the foyer is a spacious office, accessed through elegant French doors that offer a tranquil space for work or study. Moving further into the home, the open-concept kitchen and great room are bathed in natural light. The two-story great room, with its expansive windows and hardwood floors, invites the warmth of daylight. It is easy to envision festive gatherings and quality family time by the fireplace. The kitchen, a chefâs delight, features granite countertops, an island, dual-sink, large pantry, ample cabinets, and a gas stove, catering to culinary aspirations with ease. The main level also hosts a formal dining room and living room, laundry room, and a convenient half bathroom. Upstairs, the primary bedroom offers a spacious retreat, complemented by high ceilings, a luxurious master bathroom, and a large walk-in closet with built-ins. Three additional large bedrooms, thoughtfully designed with ample closet space and more built-ins, ensure comfort for every member of the family. The finished basement presents versatile spaces for recreation, exercise, or home theater, while a separate storage area ensures organizational ease. A walkout leads to the expansive backyard, offering privacy and ample space for outdoor activities. A two-level deck stands ready for hosting cookouts and gatherings with friends and family. Additional features include two air conditioning units, a two-car garage, and ample driveway parking. You will notice the fresh paint and new carpet during your tour! The home is conveniently located near shopping, restaurants, and community amenities. Furthermore, there are multiple routes to access I-95, so you have maximum flexibility on your commute to MCB Quantico, FBI Academy, Quantico Corporate Center, Pentagon, and other places in Northern Virginia and Washington, DC. Make this turn-key home in Stafford, VA your next residence. Contact us today!
$715,000
181 Millrace Road Stafford, VA 22554
- Type:
- Single Family
- Sq.Ft.:
- 3,800
- Status:
- NEW LISTING
- Beds:
- 5
- Lot size:
- 0.14 Acres
- Year built:
- 2014
- Baths:
- 4.00
- MLS#:
- VAST2028334
- Subdivision:
- Colonial Forge
ADDITIONAL INFORMATION
Beautifully updated colonial in amenity filled Colonial Forge! Nothing left to do on this house but move in! Gorgeously maintained hardwood flooring through main living areas and new carpet in the family room. Gourmet kitchen has been updated with oversized quartz island, stainless appliances, and custom lighting. On this level you'll also find the nicely sized living room with gas fireplace, and formal living and dining areas. Upstairs you'll find four bedrooms to include the primary suite with tray ceiling, large walk-in closet and ensuite bathroom. The basement is the perfect spot to hangout with a large recreation room, full bathroom and the fifth bedroom. Home has a whole house water treatment system and has been impeccably maintained. Enjoy the milder days out back on the freshly painted deck or down below on the stamped concrete patio, complete with built-in fireplace. The backyard is fully fenced and comes with an inground sprinkler system. Colonial Forge has many amenities, to include the community center, outdoor pool, tot lots and more! Just minutes to the new Embrey Mill Shopping Center, the Jeff Rouse Sports Complex and commuting options.
$650,000
42 Dorothy Lane Stafford, VA 22554
- Type:
- Single Family
- Sq.Ft.:
- 3,150
- Status:
- NEW LISTING
- Beds:
- 4
- Lot size:
- 0.25 Acres
- Year built:
- 1993
- Baths:
- 3.00
- MLS#:
- VAST2028536
- Subdivision:
- Stone Hill Estates
ADDITIONAL INFORMATION
Welcome to this charming colonial-style house nestled in the heart of Stafford, VA. This meticulously maintained home seamlessly blends traditional elegance with modern convenience, offering a perfect retreat for you and your family. As you step through the front door, you'll be greeted by a spacious foyer that leads into the inviting living area, adorned with classic colonial architectural details. The open floor plan seamlessly connects the living room to the gourmet kitchen, making it ideal for both everyday living and entertaining guests. The kitchen is a chef's dream, featuring sleek modern appliances, ample counter space, and an island perfect for meal preparation. Whether you're hosting a dinner party or enjoying a quiet family meal, this kitchen is sure to impress. Upstairs, you'll find four generously sized bedrooms, including a luxurious master suite complete with a private ensuite bathroom. The additional bedrooms offer plenty of space for family members or guests, while the shared bathroom boasts modern fixtures and finishes. Located in a sought-after neighborhood in Stafford, this home offers the perfect combination of tranquility and convenience. With easy access to shopping, dining, and entertainment options, as well as top-rated schools nearby, this is the ideal place to call home. Don't miss your chance to own this exquisite colonial-style house with modern amenities in Stafford, VA. Schedule your private showing today and experience the perfect blend of timeless elegance and contemporary comfort. *Pics are from a previous listing and will be updated soon*
$399,000
102 Debra Drive Stafford, VA 22556
- Type:
- Single Family
- Sq.Ft.:
- 1,188
- Status:
- NEW LISTING
- Beds:
- 3
- Lot size:
- 0.28 Acres
- Year built:
- 1978
- Baths:
- 2.00
- MLS#:
- VAST2028816
- Subdivision:
- Stafford County
ADDITIONAL INFORMATION
Welcome to this 3 bedroom 2 bathroom brick front home. Walk into a light-filled living room with a cozy wood fireplace. Kitchen provides plenty of counter space and cabinets. Fresh paint throughout the entire house. High quality LVP flooring and recent Trane HVAC unit. Recent water heater and renovated bathrooms. Easily entertain in the warmer months in the spacious back yard. No HOA! This home is convenient to everything- Stafford Marketplace, I95, MCB Quantico, Fort Belvoir, and the DC-Metro area!
- Type:
- Single Family
- Sq.Ft.:
- 1,792
- Status:
- NEW LISTING
- Beds:
- 4
- Lot size:
- 0.41 Acres
- Year built:
- 1985
- Baths:
- 2.00
- MLS#:
- VAST2028746
- Subdivision:
- Vista Woods
ADDITIONAL INFORMATION
Discover the allure of this recently updated home, boasting freshly painted interiors, new carpet, and flooring throughout. The modern kitchen shines with new stainless steel appliances and elegant granite countertops, perfect for culinary enthusiasts. Offering four bedrooms and two full baths, this residence provides ample space for comfortable living. Step outside to a private fenced backyard and enjoy the expansive two-level deck, ideal for outdoor entertaining and relaxation. A standout feature is the large garage/workshop, complete with a second-floor storage area, offering versatility and storage options. With no HOA, desired schools, and key upgrades including a 2019 replacement of the roof, HVAC, and hot water heater, this home is both functional and desirable. Spacious bedrooms, two large living rooms, and plenty of parking on the driveway further enhance the appeal. Situated in a prime location for commuters and shopping, this property offers the perfect blend of convenience and charm for a vibrant lifestyle.
$750,000
50 Crestwood Stafford, VA 22554
- Type:
- Other
- Sq.Ft.:
- 4,898
- Status:
- NEW LISTING
- Beds:
- 4
- Lot size:
- 1.34 Acres
- Year built:
- 2001
- Baths:
- 3.00
- MLS#:
- VAST2027986
- Subdivision:
- Poplar Hills
ADDITIONAL INFORMATION
This spacious Brick Colonial was built in 2001 on 1.344 acres and only had 1 owner. Meticulously maintained. This 4 bedroom and possibly a 5th bedroom (used as a sitting room off the primary) is ready for its new owner. 9 foot ceilings on the first floor makes this home feel spacious. Hardwood flooring in the Living Room, Dining Room, Study, Kitchen and Powder Room. Transom windows in the Study, Dining Room and Living Room. The Laundry room is off the kitchen with a Laundry Tub. The Basement is a blank slate ready for you to make it whatever you want. There is a rough in for a bathroom. Walk out Patio doors with 2 egress windows. Enjoy summer evenings on the 24 X 14 deck.
$425,000
2015 Dewey Drive Stafford, VA 22554
- Type:
- Single Family
- Sq.Ft.:
- 1,800
- Status:
- NEW LISTING
- Beds:
- 3
- Lot size:
- 0.32 Acres
- Year built:
- 1974
- Baths:
- 2.00
- MLS#:
- VAST2028594
- Subdivision:
- Aquia Harbour
ADDITIONAL INFORMATION
3 bedroom 2 bath house in the gated community of Aquia Harbor is waiting for you to call it home. Fantastic kitchen with a cooktop and double wall ovens, beautiful granite countertops and hardwood flooring. The living room also features hardwood floors and skylights. The separate dining room is large enough to accommodate a large table for entertaining family and friends. The screened-in porch or deck is perfect for morning coffee or evening relaxing while you enjoy your large, private, fenced-in yard. Don't miss out on this lovely one-level home. Just some of the amenities of Aquia Harbor include: a police department, marina, golf/country club, swimming pool, walking trails and much more! Call today to schedule a time to see this uniquely beautiful home in an equally beautiful community.
- Type:
- Single Family
- Sq.Ft.:
- 1,962
- Status:
- NEW LISTING
- Beds:
- 4
- Lot size:
- 2.79 Acres
- Year built:
- 1962
- Baths:
- 2.00
- MLS#:
- VAST2028670
- Subdivision:
- Austin Run
ADDITIONAL INFORMATION
Lovely fully renovated 4 bedroom home nestled on 2.7 acres lot is awaiting your arrival! The home has brand new HVAC, new flooring, new roof, new kitchen, new bathrooms, new paint, and more. As you enter, you're greeted by the brand new high quality vinyl flooring that spreads across the home. The home offers 4 full bedrooms and 2 full bathrooms. The newly renovated kitchen offers new quartz counter tops and brand new appliances. The two full bathrooms are brand new with new porcelain tiles and new vanities. The de-attached car garage and 2 storage sheds offers extra space for storage. Located minutes aways from major highways and shopping malls. This house is not to be missed. Open House Sat 4/20 from 2pm-3pm.
© BRIGHT, All Rights Reserved - The data relating to real estate for sale on this website appears in part through the BRIGHT Internet Data Exchange program, a voluntary cooperative exchange of property listing data between licensed real estate brokerage firms in which Xome Inc. participates, and is provided by BRIGHT through a licensing agreement. Some real estate firms do not participate in IDX and their listings do not appear on this website. Some properties listed with participating firms do not appear on this website at the request of the seller. The information provided by this website is for the personal, non-commercial use of consumers and may not be used for any purpose other than to identify prospective properties consumers may be interested in purchasing. Some properties which appear for sale on this website may no longer be available because they are under contract, have Closed or are no longer being offered for sale. Home sale information is not to be construed as an appraisal and may not be used as such for any purpose. BRIGHT MLS is a provider of home sale information and has compiled content from various sources. Some properties represented may not have actually sold due to reporting errors.
Stafford Real Estate
The median home value in Stafford, VA is $525,000. This is higher than the county median home value of $324,900. The national median home value is $219,700. The average price of homes sold in Stafford, VA is $525,000. Approximately 77.12% of Stafford homes are owned, compared to 17.35% rented, while 5.53% are vacant. Stafford real estate listings include condos, townhomes, and single family homes for sale. Commercial properties are also available. If you see a property you’re interested in, contact a Stafford real estate agent to arrange a tour today!
Stafford, Virginia has a population of 83,846. Stafford is more family-centric than the surrounding county with 43.35% of the households containing married families with children. The county average for households married with children is 40.28%.
The median household income in Stafford, Virginia is $108,361. The median household income for the surrounding county is $103,005 compared to the national median of $57,652. The median age of people living in Stafford is 34.8 years.
Stafford Weather
The average high temperature in July is 87.5 degrees, with an average low temperature in January of 27 degrees. The average rainfall is approximately 43.2 inches per year, with 10.2 inches of snow per year.
