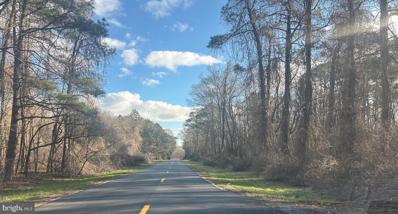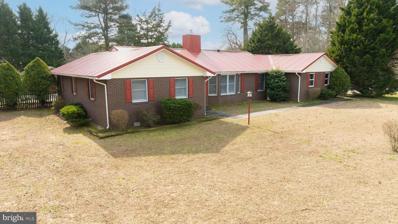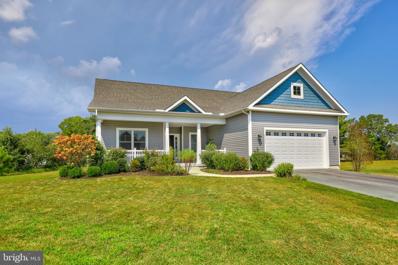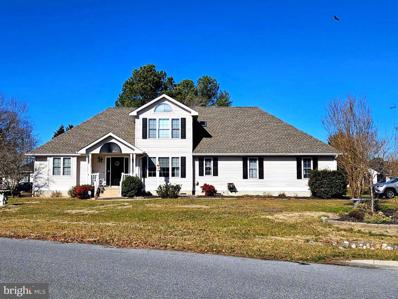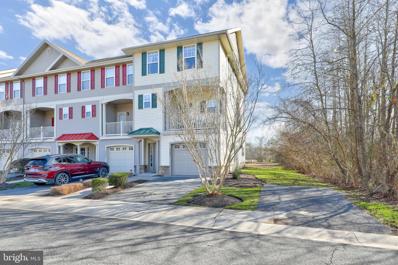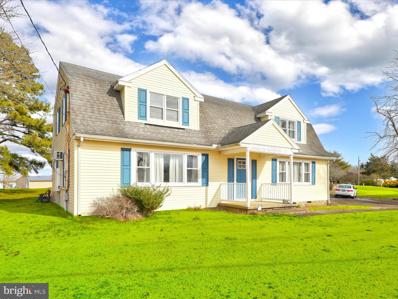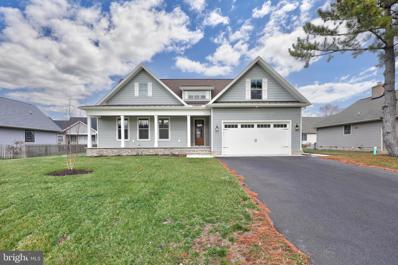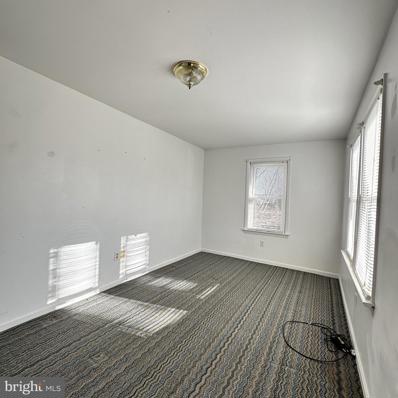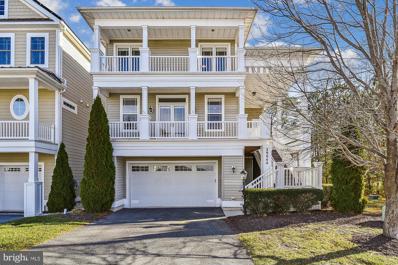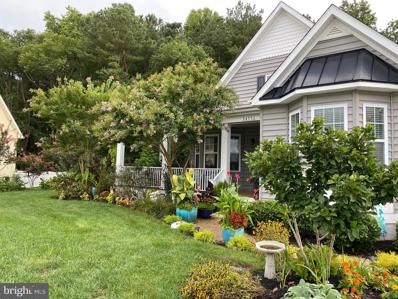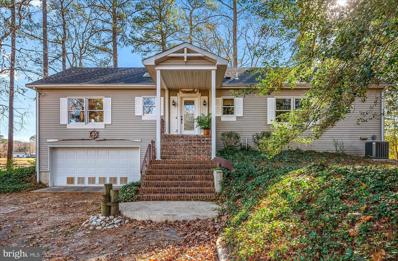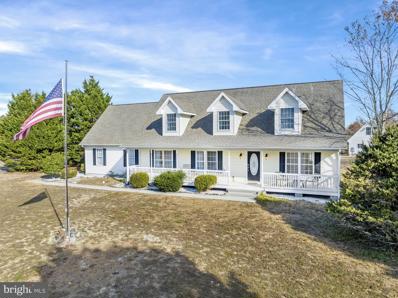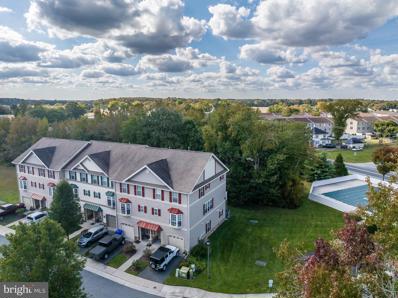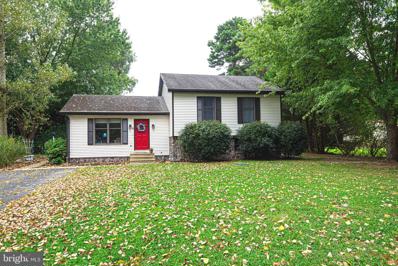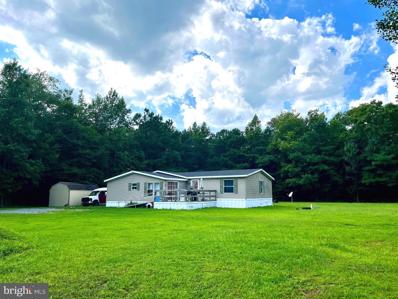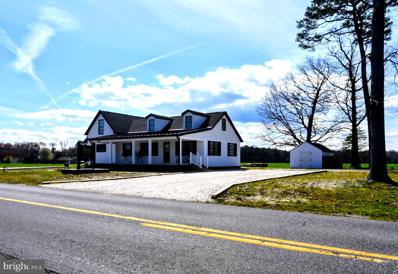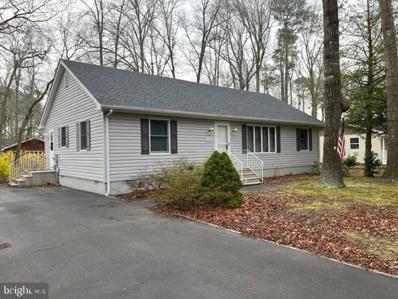Dagsboro DE Homes for Sale
- Type:
- Manufactured Home
- Sq.Ft.:
- 728
- Status:
- Active
- Beds:
- 2
- Lot size:
- 1 Acres
- Year built:
- 1986
- Baths:
- 1.00
- MLS#:
- DESU2056652
- Subdivision:
- None Available
ADDITIONAL INFORMATION
Beautiful neighborhood and lands surrounding this home. Single wide mobile home on 1 acre, minutes to the beaches. Live in the mobile, replace with a new mobile home or build the home of your dreams in this lovely neighborhood, Quiet and surrounded by woods, no HOA so bring your RV and your boat. The home is sold As-Is and is tenant occupied so difficult to show home, value is in the land and all it has to offer. No sign posted but easy to find. Drive by today.
- Type:
- Single Family
- Sq.Ft.:
- 2,400
- Status:
- Active
- Beds:
- 4
- Lot size:
- 0.69 Acres
- Year built:
- 1985
- Baths:
- 3.00
- MLS#:
- DESU2055736
- Subdivision:
- Blackwater Village
ADDITIONAL INFORMATION
Welcome to your new home! This lovely property, situated on a spacious corner lot, offers a perfect blend of comfort and convenience. As you approach, you'll appreciate the durability and low maintenance of the metal roof, ensuring peace of mind for years to come. The oversized attached two-car garage accompanied by a spacious one car detached garage provides ample space for parking and storage for beach items, small boats, tools etc, making it easy to keep all of your vehicles and belongings secure. Step into the backyard retreat, where you'll find a serene oasis complete with a tranquil koi pond, refreshing inground pool, and inviting gazebo â perfect for relaxing or entertaining guests. Plus, there's a convenient shed for storing your outdoor equipment and tools. Inside, the kitchen and family room feature charming, exposed ceiling beams, adding character to the space. Cozy up by the wood-burning stove in the family room on chilly evenings. The kitchen boasts cherry cabinets, a beautiful granite/quartz island, and a kitchen sink overlooking the backyard, making meal preparation a joy. With two pantries, you'll have plenty of storage space for all your culinary essentials. The sunken living room with a bay window offers a cozy spot to unwind and enjoy the natural light. A laundry room with a utility sink and half bath adds convenience to your daily routine. The primary bedroom features a full bath, large closet, and a sliding glass door for easy access to the backyard. With three additional bedrooms and another full bath, there's plenty of room for the whole family. Outside the home, you'll find community amenities such as a playground, basketball court, covered picnic area, and pier, offering endless opportunities for outdoor fun and recreation. In addition, the low HOA fees make this community comfortable and enjoyable. Located just 15 minutes to the beach this is the perfect place for both primary living and vacation living. Don't miss your chance to make this wonderful property your own â schedule a viewing today!
- Type:
- Single Family
- Sq.Ft.:
- 1,643
- Status:
- Active
- Beds:
- 3
- Lot size:
- 0.38 Acres
- Year built:
- 2019
- Baths:
- 2.00
- MLS#:
- DESU2055968
- Subdivision:
- Marina At Peppers Creek
ADDITIONAL INFORMATION
Beautiful three bedroom, two bath home in the picturesque waterfront community of Marina at Peppers Creek. Constructed in 2019, this home offers the perfect blend of comfort and style. You are welcomed by landscaped grounds and a charming covered front porch. As you step through the front door, you are greeted by a bright and open floor plan that seamlessly combines the living, dining, and kitchen areas. Expansive windows and glass sliding doors allow natural sunlight to fill this living space. The spacious gourmet kitchen is highlighted by sleek granite countertops, Energy Efficient/Energy Star rated stainless steel appliances, ample cabinet and storage space, and a breakfast bar for additional seating for casual meals. Retreat, relax and rejuvenate in the primary bedroom complete with an ensuite bath, stall shower, dual sink vanity and deep walk-in closet. Two additional bedrooms offer versatility for guests, a home office or even a hobby room. The second bathroom is well-appointed and conveniently located for both guests and residents. Living in the Marina at Peppers Creek community comes with a wealth of amenities. You can cool off on hot summer days in the community pool, where a splash zone keeps the kids entertained for hours. The clubhouse has space for gatherings and events, while the fully equipped gym ensures you can stay active year-round. Private boat slips and a boat ramp are available for those who love to explore the waterways at their leisure. Beyond the communityâs borders, you are just a short drive away from the many dining and shopping options along Route 26. And just 14 miles to beautiful Bethany Beach providing endless opportunities for sun-soaked days by the shore! Whether you are looking for a permanent residence, or a relaxing vacation getaway, this house offers the ideal canvas for creating a lifetime of cherished memories! Make an appointment for a private showing today!
$635,000
333 Fairway Lane Dagsboro, DE 19939
- Type:
- Single Family
- Sq.Ft.:
- 2,950
- Status:
- Active
- Beds:
- 4
- Lot size:
- 0.64 Acres
- Year built:
- 1996
- Baths:
- 3.00
- MLS#:
- DESU2054700
- Subdivision:
- Greens At Indian River
ADDITIONAL INFORMATION
Motivated Seller needs to relocate! Sellers Welcome you to explore this dream home in the tranquil community of The Greens at Indian River with LOW HOA FEES ($320.00 annual). Located on .64 Acre corner lot with serene back yard oasis and views of the large canal and canal wildlife. This home is spacious and sweet with 4 bedrooms, 2.5 bathrooms. Home features a dining room, a gourmet kitchen with granite countertops and stainless steel appliances, a cozy living room with a fireplace, a sunroom and screened in porch. The FIRST FLOOR MASTER SUITE offers His an Her closets, and an awesome walk-shower. The 4th bedroom is over the garage and doesn't have a closet, can also be used as an office, media room or game room. Enjoy the peaceful views of the canal from the kitchen as you cook and entertain guests or from the screened-in porch, the deck, and the backyard. canal goes on out to the bay. This home also has a two-car garage with entrance into laundry/mud room. The backyard is an oasis of tranquility, with a large deck, a fire pit, and vegetable and herb gardens. Nearby Bay Colony has a deep water marina where you can own or leases boat slips, Cripple Creek Clubhouse, pool and golf package memberships are available , see photos for more information. An easy bike ride to both Bay Colony and Cripple Creek.
- Type:
- Townhouse
- Sq.Ft.:
- 1,998
- Status:
- Active
- Beds:
- 4
- Year built:
- 2007
- Baths:
- 4.00
- MLS#:
- DESU2055488
- Subdivision:
- Chapel Crossing
ADDITIONAL INFORMATION
Welcome to the charming abode situated at 29851 Beach Air Landing Rd, nestled within the Chapel Crossing community. This residence spans three expansive levels, providing an ideal sanctuary for those in search of both comfort and elegance, all while relishing its close proximity to the extensive Delmarva Coastline. The main level graciously welcomes you into a spacious open layout, featuring a generous living room seamlessly flowing into the dining area and leading to the heart of the homeâthe kitchen. The gourmet kitchen serves as a culinary haven, equipped with ample Corian counter surfaces, abundant cabinetry for culinary tools, a deep pantry, and a peninsula with a breakfast barâan absolute dream for both bakers and chefs. Outdoor living spaces adorn both ends of this end unit townhome, complete with balconies, perfect for al fresco dining or simply enjoying the serene surroundings. The living room offers a capacious gathering area anchored by a gas fireplace, creating an inviting space for entertainment or a quiet evening with a good book. LVP flooring and large picture windows grace the main level, infusing it with a bright and welcoming ambiance. The upper level houses the sleeping quarters, featuring a primary bedroom with a gracious walk-in closet and a spa-like ensuite. The ensuite boasts a dual vanity and a tub/shower combo, ensuring a luxurious and private retreat. Additionally, the upper level comprises two guest bedrooms, a hall bath, and a convenient laundry center for added practicality. The lower level of this residence unfolds as a versatile spaceâa bonus room with a half bath, wet bar, and private access to the covered patio area. This bonus area could easily transition into an additional bedroom, transforming this lovely dwelling into a 4-bedroom, 2-full, and 2-half bath home. Despite its picturesque country location, the vibrant resort town of Bethany Beach lies just under 12 miles away, making 29851 Beach Air Landing an exceptional coastal getaway or a lucrative vacation rental investment property.
$390,000
33378 Main Street Dagsboro, DE 19939
- Type:
- Single Family
- Sq.Ft.:
- 3,100
- Status:
- Active
- Beds:
- 5
- Lot size:
- 1.09 Acres
- Year built:
- 1965
- Baths:
- 2.00
- MLS#:
- DESU2052386
- Subdivision:
- None Available
ADDITIONAL INFORMATION
Welcome to 33378 Main Street, a charming and versatile property nestled in the heart of downtown Dagsboro. This beautiful traditional home boasts five spacious bedrooms and two well-appointed bathrooms, offering ample space for your family or business needs. Situated on a generous 1-acre lot, this mixed-use gem is a rare find, zoned for both residential and commercial use, providing endless possibilities for your vision. Outside, you'll find a custom pole barn with accommodations for two vehicles, perfect for storing your prized possessions or creating a workshop for your hobbies. With its prime location, this property offers the best of both worlds, as it's conveniently close to the pristine beaches of Delaware, vibrant nightlife, and a plethora of shopping opportunities. Whether you're looking to establish your business in quaint downtown Dagsboro or seeking a spacious and welcoming home for your family, 33378 Main Street is a unique and versatile property that deserves your attention. Don't miss the opportunity to make this fantastic property your own and experience the best of coastal Delaware living.
$875,000
34715 Port Court Dagsboro, DE 19939
- Type:
- Single Family
- Sq.Ft.:
- 2,973
- Status:
- Active
- Beds:
- 4
- Lot size:
- 0.24 Acres
- Year built:
- 2023
- Baths:
- 3.00
- MLS#:
- DESU2054914
- Subdivision:
- Bay Colony
ADDITIONAL INFORMATION
New Price! Reintroducing 34715 Port Court in the prestigious community of Bay Colony â a stunning New Build residence by Live Oak Home Builders, a local second-generation builder that exemplifies unparalleled craftsmanship and luxury living. This home seamlessly combines craftsmen style features, coastal influences, and modern comforts, creating a timeless and exquisite living experience. As you step inside, you are greeted by a world of timeless beauty and meticulous craftsmanship. The main level boasts an open-concept layout, effortlessly merging living, dining, and kitchen areas, making it perfect for both everyday living and hosting lavish gatherings. Luxury vinyl plank flooring unifies each room on the main level, while elegant crown molding, wainscoting, board and batten treatments, and shiplap feature walls add a touch of timeless design to the ambiance. The gourmet kitchen is a masterpiece, equipped with stainless steel appliances and hood vent, 42â shaker style Wellborn cabinetry (Made in the USA), sleek Quartz countertops, classic subway tile backsplash, contrasting wood center prep island with breakfast bar, deep pantry, and a spacious adjoining dining area. The living room, enhanced by a fireplace adorned with shiplap, creates an inviting and snug area for gatherings, both large and small. The main floor offers a luxurious retreat â the primary bedroom, featuring a spa-inspired ensuite complete with a frameless glass walk-in shower, private water closet, and dual vanities, as well as two generously sized walk-in closets. Off the foyer is a private guest room and a well-appointed hall bath. A laundry room and mudroom area offer interior access to the 2-car garage equipped with Rinnai tankless, completes the main level. Ascend the staircase to the upper level, where a versatile sitting area awaits, along with a substantial bonus room â the perfect family/recreation room for enjoying a movie or playing games. There are also two well-appointed bedrooms on this level, along with a hall bath. The outdoor living space is a true haven, featuring a gracious deck where you can imagine evenings spent dining alfresco and savoring the serenity of the surrounding nature. In summary, 34715 Port Court is not just a home; it's a masterpiece that offers a sophisticated and comfortable lifestyle in one of the most sought-after communities. Don't miss the opportunity to make this extraordinary residence your own. The Bay Colony community itself is a picturesque gem, offering a serene coastal lifestyle that's hard to match. With its proximity to the bay, residents amenities include, tennis/pickleball courts, marina, resort style pool, a private beach, easy access to water activities, stunning sunsets, minutes to Bethany Beach, and a sense of peaceful seclusion.
- Type:
- Single Family
- Sq.Ft.:
- 500
- Status:
- Active
- Beds:
- 1
- Lot size:
- 0.08 Acres
- Year built:
- 1953
- Baths:
- 1.00
- MLS#:
- DESU2054178
- Subdivision:
- None Available
ADDITIONAL INFORMATION
Welcome to this charming bungalow-style cottage in Dagsboro, DE. This cozy home features 1 bedroom and 1.0 bathroom, perfect for those looking for a comfortable and low-maintenance living space. As you step inside, you'll immediately notice the inviting atmosphere of this well-maintained cottage. The living area is bright and airy, offering a warm and relaxing ambiance. Conveniently located just outside of town, this property provides a peaceful retreat while still being within minutes of all the amenities and attractions that Ocean View and Bethany Beach have to offer. Whether you're a first-time homebuyer, a retiree looking to downsize, or an investor seeking a rental opportunity, this bungalow cottage is sure to meet your needs. Its compact layout offers functionality and ease, making it simple to maintain. Don't miss out on this opportunity to own a piece of Dagsboro's charm. Schedule your showing today and envision yourself enjoying the relaxed lifestyle of this cottage retreat, just minutes away from the gorgeous Bethany Beach.
- Type:
- Single Family
- Sq.Ft.:
- 4,818
- Status:
- Active
- Beds:
- 4
- Year built:
- 2007
- Baths:
- 5.00
- MLS#:
- DESU2051094
- Subdivision:
- Ellis Point
ADDITIONAL INFORMATION
Hello Spring! FRESHLYUpdated Price! Welcome to the tranquil gated community of Ellis Point. A stunning 4 bed, 3 full/2 half bath single-family home with 2 car oversized garage that blends the Indian River Bay views with Holt's Landing, one of Delaware's premier state parks which it borders. As you enter this exclusive enclave, you'll be greeted by a picturesque setting and a community that hosts many amenities, including a sparkling pool with a clubhouse, a well-equipped fitness center, a cozy lounge, a small private bayfront beach, and breathtaking tidal wetlands. This 4800+ sq ft home boasts a freshly painted living space with all-new carpet, updated lighting, two updated propane HVAC units, and an updated tankless water heater. The main level boasts an open concept floorplan that is light and bright with picturesque sun-filled windows, a powder room, large open kitchen with granite countertops and stainless steel appliances, an extended breakfast bar, and a relaxing screened-in porch off the open living/dining room area that boasts a fireplace. The main level 1st Primary suite offers two walk-in closets, a luxurious tiled bath with a soaking tub and separate toilet/shower shower, as well as an exterior deck overlooking Indian River Bay. Ascend to the upper level which offers a spacious loft that can be used for exercise or an additional rec room area, an upper laundry area ( there are two laundry areas), a private 2nd Primary suite with a screened-in porch, a spacious spa-inspired bath with center soaking tub, separate shower and exterior deck with gorgeous views, and hall full bath with two additional spacious bedrooms with exterior decks overlooking the Indian River. The lower level is designed for relaxation and recreation with an exterior covered porch, spacious tiled rec room, half bath, fully finished bonus room for flexibility that could be used as an additional bedroom or office, 2nd laundry area, under-the-stair storage, and access to the oversized 2-car garage. With million-dollar sunsets in a peaceful private sanctuary, this elegant home is only a 10-minute drive to shopping and dining and a short drive to Bethany Beaches. Bordering Holts Landing State Park you can be assured you will continue to enjoy the beauty and tranquility for years to come without further development. Don't miss out on this coastal beauty!
- Type:
- Single Family
- Sq.Ft.:
- 2,145
- Status:
- Active
- Beds:
- 3
- Lot size:
- 0.31 Acres
- Year built:
- 2006
- Baths:
- 3.00
- MLS#:
- DESU2051446
- Subdivision:
- Preserve At Irons Landing
ADDITIONAL INFORMATION
Don't miss this stunning custom-built home tucked away on a premium corner lot backing to woods. As you approach you'll be drawn in by the welcoming curb appeal, professional landscaping & cozy wrap around front porch. This home showcases an open floor plan with gleaming hardwoods, a gourmet kitchen with granite counters, breakfast bar, stainless steel appliances, dining area, plus a study/office featuring pocket doors & a bay window. The two-story living room boasts a gorgeous floor-to-ceiling stone fireplace, cathedral ceilings with sky lights, beautiful transom windows, as well as sliders leading to the enclosed rear screened porch. The Primary Suite offers a sitting area, walk-in closet with attic space above & a luxurious ensuite bathroom complete with a shower, Jacuzzi tub, & a water closet for privacy with a brand new toilet. Two additional large bedrooms & another full bathroom complete the first floor. The front guest room with 2nd bay window is larger than most due to the original owners desiring comparable Primary Bedroom space. This home features an oversized two-car garage finished with high ceilings, lots of storage, plus an active NEMA 6-50 outlet for electric vehicle charging. The garage also features drop down stairs leading to large attic space with plywood floors so you can stack up to 30 storage tubs easily. Enjoy additional storage with a sealed crawl space & the 2nd attic space accessible from the Primary Bedroom walk-in closet. The rear yard is private & secluded with a wooded view, as well as an outdoor shower & a full yard irrigation system. Additional upgrades & features include a newer HVAC (2021), water heater replaced 2022, & wiring for an outdoor hot tub. The original owners were builders, so the house is customized with built-in surround sound speakers in the Great Room as well as 2 Bose speakers on the screened porch. Enjoy community amenities such as the sparkling inground pool, playground, putting green, horse shoe pits & more. Located across the street from Cripple Creek Golf course & just a short drive to Bethany Beach, plenty of tax-free shopping & all that this desirable area has to offer! Extra Square footage: Porch 518 sq ft. , Garage 483 sq ft.
$509,999
34178 Apache Pass Dagsboro, DE 19939
- Type:
- Single Family
- Sq.Ft.:
- 1,620
- Status:
- Active
- Beds:
- 3
- Lot size:
- 0.3 Acres
- Year built:
- 1993
- Baths:
- 2.00
- MLS#:
- DESU2050840
- Subdivision:
- Blackwater Village
ADDITIONAL INFORMATION
Located in the sought-after community of Blackwater Village. Surrounded by endless stunning views of Blackwater Creek. Beautiful sunrises, sunsets, and skyscapes. This waterfront coastal style 3 bedroom/2 bath raised ranch-style well-built home offers a spacious living space. Open floorplan. Light and bright. Primary suite with private bath and balcony. Bedroom #2 also has its own balcony. Kitchen including newer appliances, granite countertops, and an island with seating. Large screen porch overlooking scenic Blackwater Creek. Watch the abundance of beautiful waterfowl in a natural setting. Well-built home. Tons of storage includes large closets, a basement, and easily accessible standup attic space. 2-car garage. Large end lot. Apache Pass is not thru street. Plenty of room for expansion. Peaceful private setting. Great location within the community. Low HOA fees. The saltwater marsh is maintained by the state. Public sewer is expected to the community in the winter of 2024/early spring of 2024. Crabbing and fishing from the community piers. Drop your kayak or launch your paddle board. Enjoy amazing sunsets from the community pier. Other amenities include a community park, picnic area with a pavilion, playground, and basket court for residents to enjoy. A short distance to Bethany Beach, nearby restaurants, shopping, medical facilities, state parks, marinas, some of the best fishing on the East Coast, and golf links. The perfect location for the water enthusiast! Easy access to the Indian River that opens up into the Ocean.
$950,000
30059 Adams Road Dagsboro, DE 19939
- Type:
- Single Family
- Sq.Ft.:
- 2,869
- Status:
- Active
- Beds:
- 3
- Lot size:
- 11.15 Acres
- Year built:
- 1999
- Baths:
- 3.00
- MLS#:
- DESU2052128
- Subdivision:
- None Available
ADDITIONAL INFORMATION
Welcome to this charming Cape Cod style home located in the peaceful town of Dagsboro, DE. Boasting 3 bedrooms, 2.5 bathrooms, and a basement flex guest space, this home offers plenty of space for a growing family or those in need of additional room. As you step inside, you are greeted by an inviting interior with an array of desirable features. The main level features an open concept design with a combination kitchen/dining area, perfect for entertaining or enjoying family meals. The kitchen is adorned with a beautiful island, recessed lighting providing ample natural light and a warm atmosphere. The family room off the kitchen is the ideal space for relaxation and unwinding after a long day. Retreat to the first floor primary suite that features a spacious walk-in closet, a luxurious primary bathroom complete with a soaking tub, stall shower, and double vanity. Upstairs features two additional bedrooms that offer comfortable living spaces, ensuring everyone has their own private retreat. The basement entry is off of the kitchen, which features a large flex space for guests. This home offers both central A/C and forced air heating to keep you comfortable year-round. Additional interior features include an attic for extra storage, carpeted flooring, ceiling fans, and window treatments throughout. Step outside to discover a private oasis on 11.15 scenic acres, featuring a deck and a screened area perfect for enjoying the serene surroundings. The exterior includes a detached two-story garage, an outbuilding that could be used for storage, or even your own chickens, plus an additional outbuilding providing ample storage space for tools and equipment. Public boat ramp is at Holt's Landing State Park, just minutes away. A new public boat ramp will be available in the future just one road over from Adams Road. Don't miss the opportunity to make this your next home. Schedule your private tour today and experience the charm of this Cape Cod gem in Dagsboro, DE.
- Type:
- Single Family
- Sq.Ft.:
- n/a
- Status:
- Active
- Beds:
- 4
- Year built:
- 2010
- Baths:
- 4.00
- MLS#:
- DESU2050160
- Subdivision:
- Chapel Crossing
ADDITIONAL INFORMATION
This well-maintained three-level townhome in Dagsboro is conveniently located near the beach, restaurants, and shops. It features an en-suite on the main level, a garage and driveway for parking convenience, a back patio with a deck above it, an elevator for ease of access, a stunning kitchen with an open floor plan, a corner fireplace for added coziness. The uppermost level offers another great en-suite bedroom along with two additional bedrooms, a laundry room, and large bathrooms in excellent condition. The entire property has been updated with new carpeting and fresh paint throughout. Rest assured you will not be disappointed!
- Type:
- Single Family
- Sq.Ft.:
- 1,488
- Status:
- Active
- Beds:
- 3
- Lot size:
- 0.24 Acres
- Year built:
- 1989
- Baths:
- 2.00
- MLS#:
- DESU2046780
- Subdivision:
- Blackwater Village
ADDITIONAL INFORMATION
Welcome home to the charming and unique split level floor plan in Black Water Village. Set back off a quiet dead end street on a large lot, this is the perfect place for your next beach home. Host to 3 bedrooms, 2 full bathrooms, a bonus space off the living room with laundry. Kitchen was updated in the last few years with stainless steel appliances and granite counter tops. This home has the good bones for you to make it your own! Public sewer is said to make its way to black water village in the next 2 years- with no impact fee to existing homes. A private community dock is located off of Shawnee Dr. just a few blocks away, also with a large playground and play area for children. This is your time to invest in the beach lifestyle.
- Type:
- Manufactured Home
- Sq.Ft.:
- 1,816
- Status:
- Active
- Beds:
- 4
- Lot size:
- 1.5 Acres
- Year built:
- 1997
- Baths:
- 2.00
- MLS#:
- DESU2045804
- Subdivision:
- Dagsboro
ADDITIONAL INFORMATION
Triple wide mobile home on its own 1.5 Acres of land in a quiet county setting. NO LOT RENT. New Septic 2021, New Roof 2021, New Ac 2022, Whole house water treatment 2020, New electric water heater 2022. Selling property as is. 20 min from the beach. The seller is not making any repairs.
- Type:
- Single Family
- Sq.Ft.:
- 2,400
- Status:
- Active
- Beds:
- 4
- Lot size:
- 0.34 Acres
- Year built:
- 2022
- Baths:
- 3.00
- MLS#:
- DESU2038756
- Subdivision:
- None Available
ADDITIONAL INFORMATION
STUNNING New Construction with Amazing Finishes and attention to details!!! Sold Fully Furnished! If you've wanted an updated new home without the restrictions of an HOA, then look no further! 2,400 Sq Ft. of fine finishes and quality craftsmanship went into this newly constructed home on 1/3 acre in a country/rural setting just minutes from all the action! Three Bedrooms, 3 Full Baths with a huge loft that could either be for the kids to romp around or turn into your own Home Theater. Top Notch furnishings, fittings, LVP flooring throughout, solid wood doors, stainless appliances, extra large HVAC unit to keep the home comfortable! You name it, this home has it all. Outside living with a large rear brick patio, plenty of room for entertaining and even a built in fire pit, gas line for your grill, plenty of room to build your detached Pole Barn with garage/man cave, etc... The list goes on and on! Schedule your appointment today before itâs gone! Seller paying for home to be hooked up to Public Water! Hookup should be completed by end of March 2024 Also to note, the property is currently being rented out on a weekly basis during the summer season. Some weeks have already reserved for the 2023 season and will need to be honored by any new buyers.
- Type:
- Single Family
- Sq.Ft.:
- 1,344
- Status:
- Active
- Beds:
- 3
- Lot size:
- 0.24 Acres
- Year built:
- 2000
- Baths:
- 2.00
- MLS#:
- DESU2037160
- Subdivision:
- Blackwater Village
ADDITIONAL INFORMATION
Property back on the market by no fault of the seller. Well maintained 3BR, 2BA ranch style home located in the quiet development of Blackwater Village that boosts a lovely screened in patio. The roof was replaced in 2020. The appliances have been updated and the hot water heater and dehumidifier in the crawl space are new. There is plenty of storage space in the attic and the shed in the back yard. Blackwater Village has low HOA fee, community piers, a playground, picnic area and basketball court. The home is conveniently located 5 miles from Bethany Beach and close to restaurants and shopping.
© BRIGHT, All Rights Reserved - The data relating to real estate for sale on this website appears in part through the BRIGHT Internet Data Exchange program, a voluntary cooperative exchange of property listing data between licensed real estate brokerage firms in which Xome Inc. participates, and is provided by BRIGHT through a licensing agreement. Some real estate firms do not participate in IDX and their listings do not appear on this website. Some properties listed with participating firms do not appear on this website at the request of the seller. The information provided by this website is for the personal, non-commercial use of consumers and may not be used for any purpose other than to identify prospective properties consumers may be interested in purchasing. Some properties which appear for sale on this website may no longer be available because they are under contract, have Closed or are no longer being offered for sale. Home sale information is not to be construed as an appraisal and may not be used as such for any purpose. BRIGHT MLS is a provider of home sale information and has compiled content from various sources. Some properties represented may not have actually sold due to reporting errors.
Dagsboro Real Estate
The median home value in Dagsboro, DE is $490,000. This is higher than the county median home value of $274,300. The national median home value is $219,700. The average price of homes sold in Dagsboro, DE is $490,000. Approximately 62.87% of Dagsboro homes are owned, compared to 21.78% rented, while 15.35% are vacant. Dagsboro real estate listings include condos, townhomes, and single family homes for sale. Commercial properties are also available. If you see a property you’re interested in, contact a Dagsboro real estate agent to arrange a tour today!
Dagsboro, Delaware has a population of 869. Dagsboro is more family-centric than the surrounding county with 22.42% of the households containing married families with children. The county average for households married with children is 21.7%.
The median household income in Dagsboro, Delaware is $57,738. The median household income for the surrounding county is $57,901 compared to the national median of $57,652. The median age of people living in Dagsboro is 42.3 years.
Dagsboro Weather
The average high temperature in July is 86.3 degrees, with an average low temperature in January of 26.6 degrees. The average rainfall is approximately 44.8 inches per year, with 13.2 inches of snow per year.
