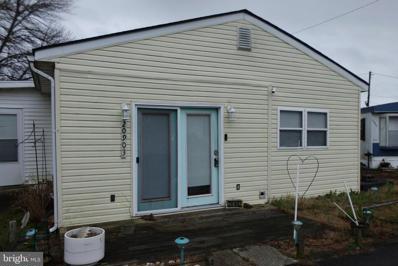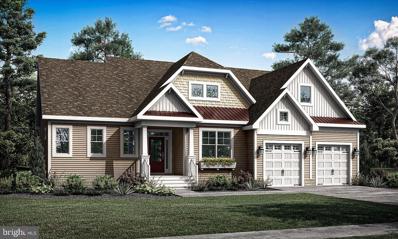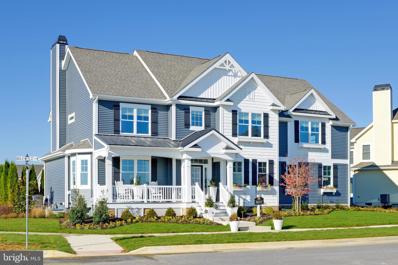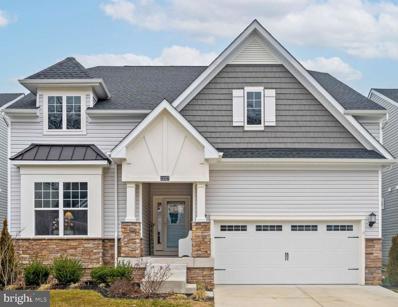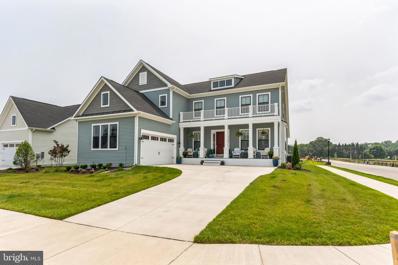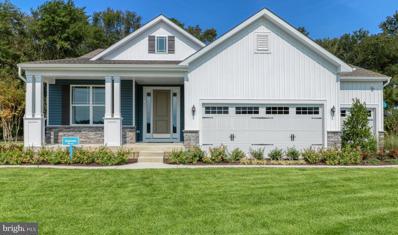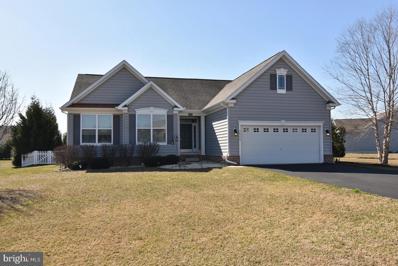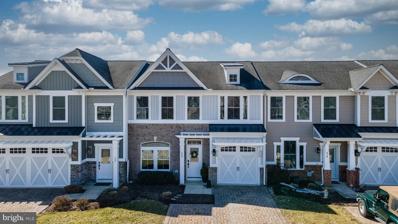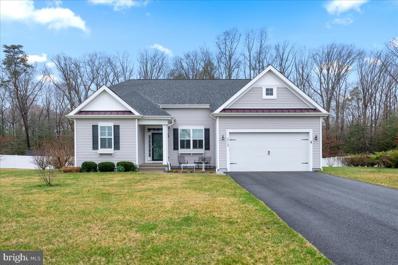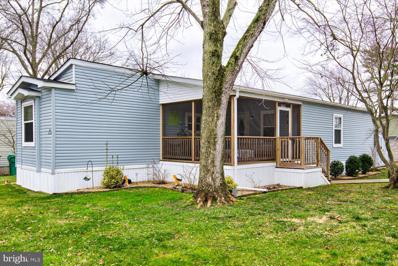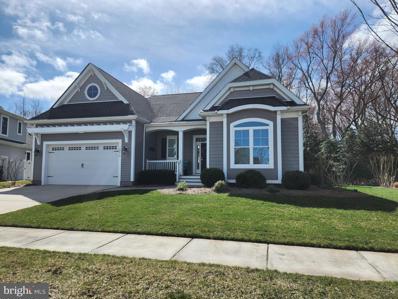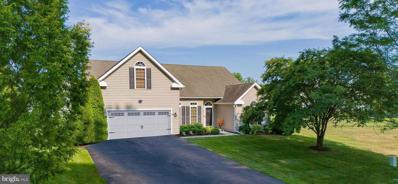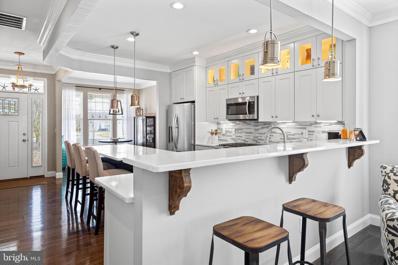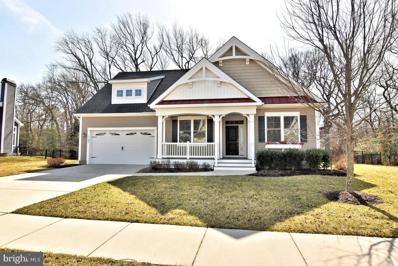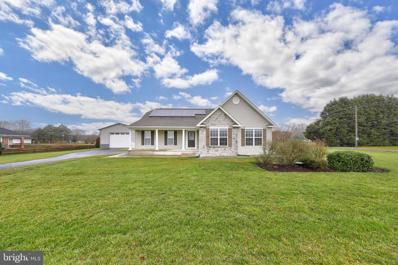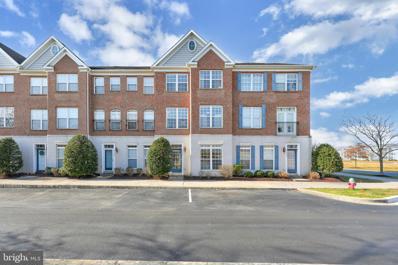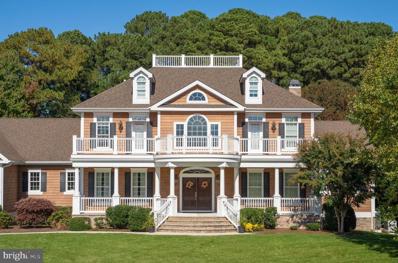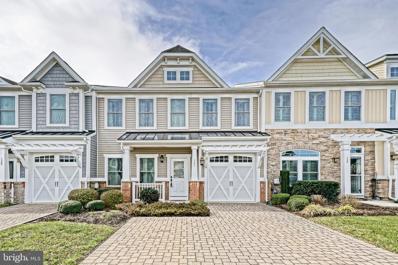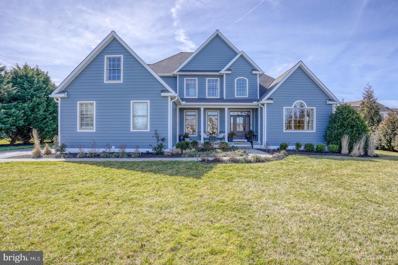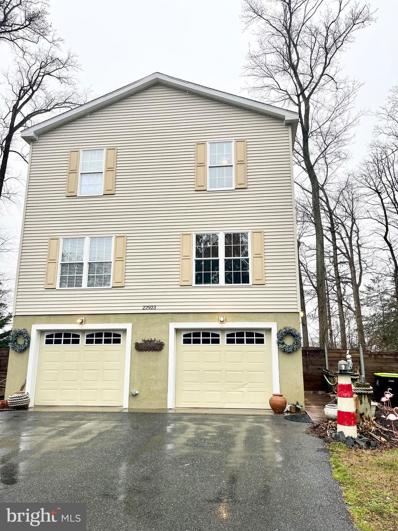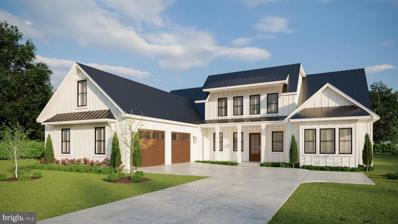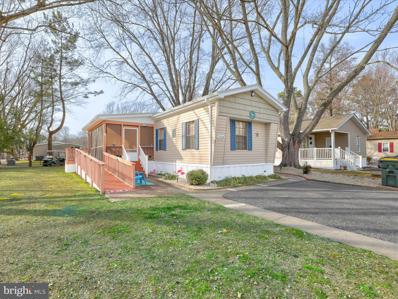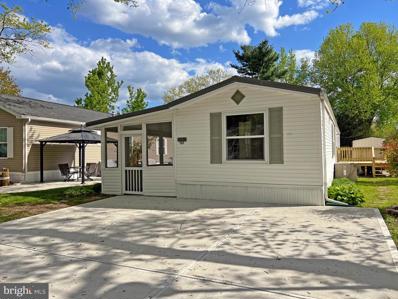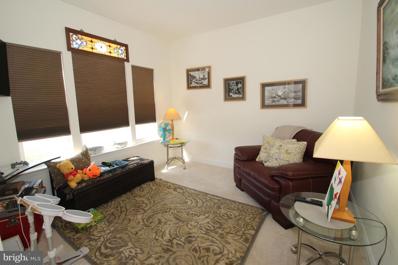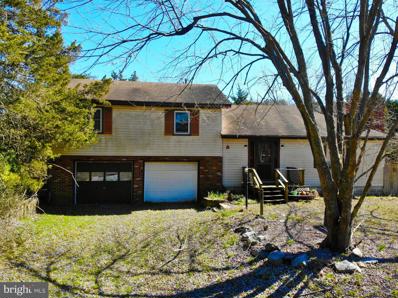Lewes Real EstateThe median home value in Lewes, DE is $510,000. This is higher than the county median home value of $274,300. The national median home value is $219,700. The average price of homes sold in Lewes, DE is $510,000. Approximately 46.65% of Lewes homes are owned, compared to 10.76% rented, while 42.59% are vacant. Lewes real estate listings include condos, townhomes, and single family homes for sale. Commercial properties are also available. If you see a property you’re interested in, contact a Lewes real estate agent to arrange a tour today! Lewes, Delaware has a population of 2,961. Lewes is less family-centric than the surrounding county with 3.82% of the households containing married families with children. The county average for households married with children is 21.7%. The median household income in Lewes, Delaware is $72,474. The median household income for the surrounding county is $57,901 compared to the national median of $57,652. The median age of people living in Lewes is 67.1 years. Lewes WeatherThe average high temperature in July is 86.9 degrees, with an average low temperature in January of 29.7 degrees. The average rainfall is approximately 44.9 inches per year, with 9.6 inches of snow per year. Nearby Homes for Sale |
