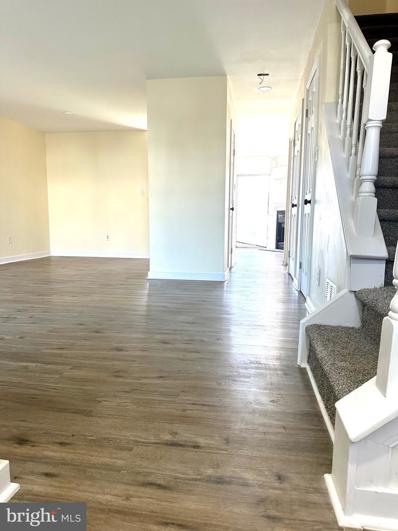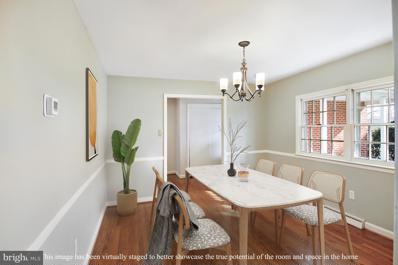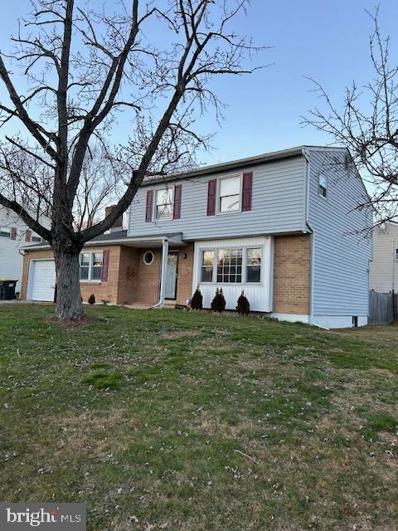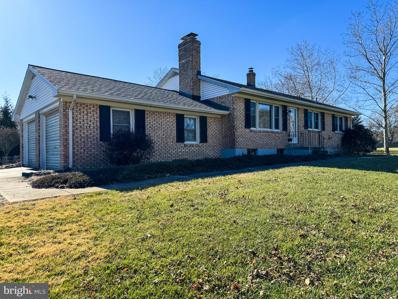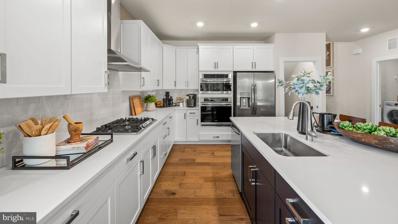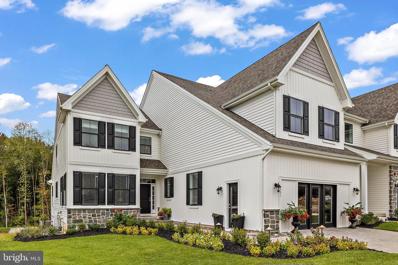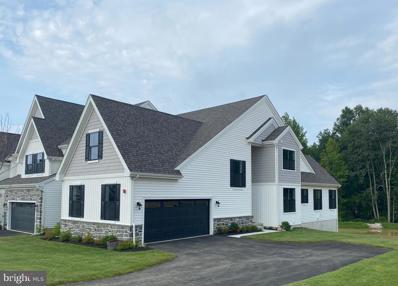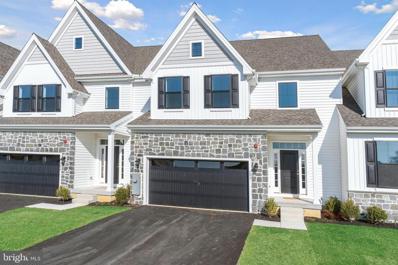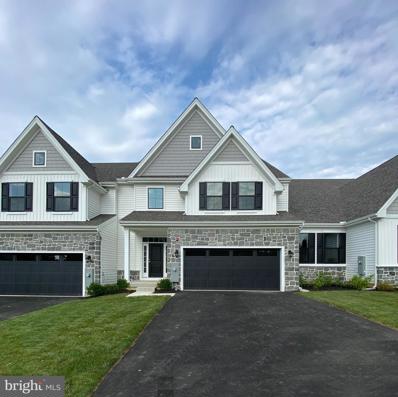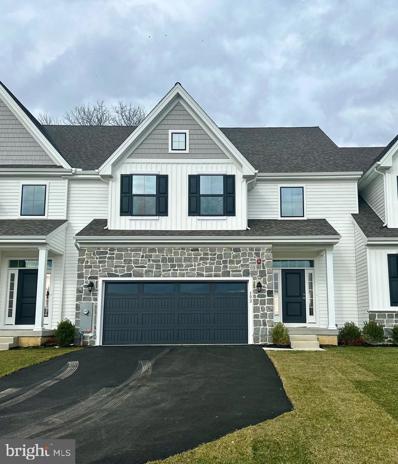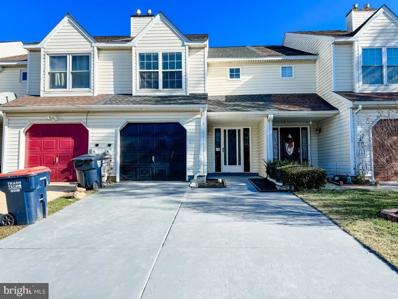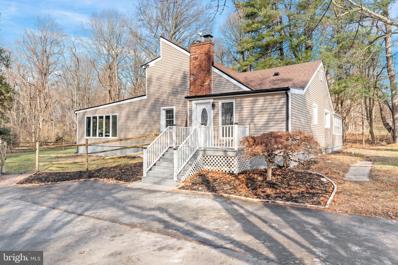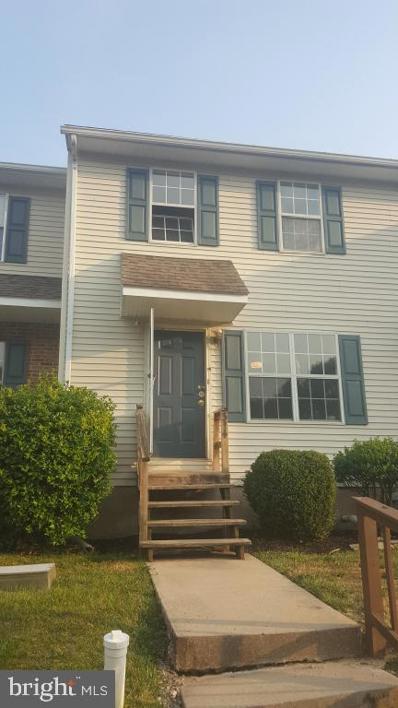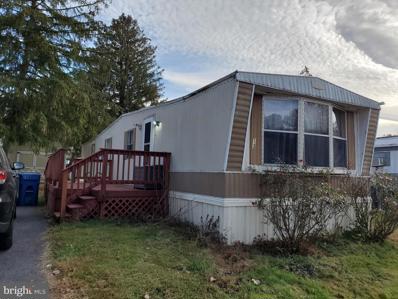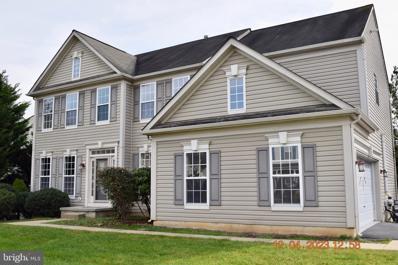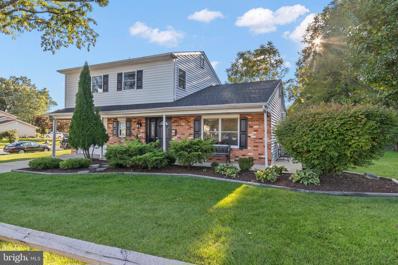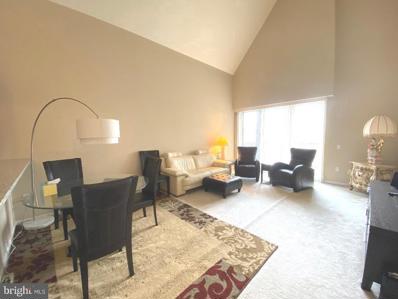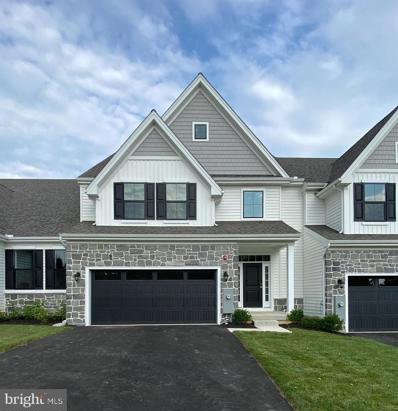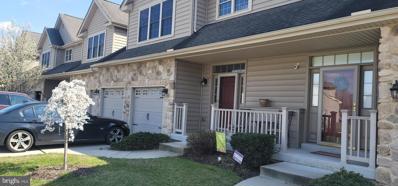Newark DE Homes for Sale
$278,500
10 Warren Place Newark, DE 19702
- Type:
- Single Family
- Sq.Ft.:
- n/a
- Status:
- Active
- Beds:
- 3
- Lot size:
- 0.05 Acres
- Year built:
- 1987
- Baths:
- 3.00
- MLS#:
- DENC2055794
- Subdivision:
- Princeton Woods
ADDITIONAL INFORMATION
*Back on the market, no fault of the seller.* Welcome home to this spacious 3-bedroom, 2.5-bathroom townhome nestled in a beautiful community! Enjoy modern living with an updated design, keyless entry, a new roof, and new plumbing. Cozy up by the newly updated fireplace or take advantage of community amenities like the swimming pool and tennis court. Don't miss out on this opportunity for effortless, luxurious living!
- Type:
- Single Family
- Sq.Ft.:
- 1,750
- Status:
- Active
- Beds:
- 3
- Lot size:
- 0.29 Acres
- Year built:
- 1958
- Baths:
- 3.00
- MLS#:
- DENC2056062
- Subdivision:
- Fairfield
ADDITIONAL INFORMATION
Welcome to 104 Country Club Dr, a fantastic home nestled in the highly desirable neighborhood of Fairfield. Situated conveniently across the street from the prestigious Newark Country Club & Golf Course, this location offers a picturesque setting and a serene atmosphere. Step inside this charming residence and be greeted by beautiful hardwood floors that flow throughout the main living areas. This three-bedroom, 2 1/2-bathroom home boasts a thoughtful layout, with two generously sized bedrooms and a master suite complete with a private bathroom, providing ample space for relaxation and comfort. Entertain guests in the large dining room or unwind in the spacious living room, perfect for gatherings and making lasting memories. The cozy family room features a gas fireplace, creating a warm and inviting ambiance for cozy evenings at home. The kitchen has been tastefully opened up into the family room, offering seamless connectivity and a functional layout. Additionally, a delightful sunroom provides the perfect spot to enjoy your morning coffee or bask in the natural sunlight. Outside, the home is surrounded by beautifully landscaped grounds, enhancing its curb appeal and creating a tranquil outdoor oasis. The expansive backyard is fenced, providing privacy and a safe space for all to enjoy. Featuring a new roof and homeowner warranty, this beautiful home comes with peace of mind. With more charm than you can handle, this home is truly a gem in a sought-after neighborhood. Don't miss this opportunity to make it yours - bring your offers today, as houses sell quickly in this desirable area! Schedule your showing and experience the allure of 104 Country Club Dr for yourself.
$360,000
16 Yew Road Newark, DE 19702
- Type:
- Single Family
- Sq.Ft.:
- 1,725
- Status:
- Active
- Beds:
- 3
- Lot size:
- 0.18 Acres
- Year built:
- 1978
- Baths:
- 3.00
- MLS#:
- DENC2056006
- Subdivision:
- Heather Woods
ADDITIONAL INFORMATION
This 3 bedroom, 2.5 bathroom single family home sits on a large corner lot in the neighborhood of "Heather Woods". The home has been a fantastic rental for quite some time but it is now time to sell. Home is being sold "as is". Owner will consider holding financing at 6% (for two years) to qualified buyers with 20% down. Home has a full unfinished basement, family room with wood fireplace, dining room, one car garage, laundry room and back deck. There is a rather large shed in the back yard that is weather damaged. This shed will either need to be repaired or removed by buyer. Seller understands this home needs new appliances and some TLC. Bring all offers!
$375,000
4 Kipling Drive Newark, DE 19702
- Type:
- Single Family
- Sq.Ft.:
- 1,600
- Status:
- Active
- Beds:
- 3
- Lot size:
- 0.84 Acres
- Year built:
- 1978
- Baths:
- 2.00
- MLS#:
- DENC2055926
- Subdivision:
- Shelley Farms
ADDITIONAL INFORMATION
Well maintained brick ranch nestled just north of the canal in the highly sought after Appoquinimink School District. This delightful 3 bedroom/1.5 bath home offers a perfect blend of comfort and space, situated just under an acre of land. Upon entering, you'll be welcomed by an inviting living room, adorned with a brick fireplace and wooden mantle - an ideal spot for cozy gatherings and creating lasting memories. The natural light streaming through the windows creates a warm and inviting ambiance, making this space the heart of the home. The galley kitchen is a chef's delight, featuring ample wooden cabinetry, and a convenient eat-in area. The adjacent slider door provides seamless access to the backyard, allowing for easy indoor-outdoor living and entertaining opportunities. The comfortable bedrooms offer ample space. Descend to the partially finished basement with an additional fireplace and convenient half bath. The endless possibilities await! Whether you envision a home office, recreational space, or a cozy retreat, this versatile area offers flexibility to suit your lifestyle and needs. Outside, the expansive yard presents a tranquil oasis, perfect for outdoor activities, gardening, or simple unwinding amidst the natural beauty. The 2 car attached garage provides ample space for vehicles and storage, adding to the convenience and functionality of this remarkable property. With it's prime location in the acclaimed Appoquinimink School District and close proximity to local amenities, this home offers the perfect balance of peaceful suburban living and easy access to urban conveniences. Don't miss the opportunity to make this delightful property your own and experience the joys of homeownership in this wonderful community.
- Type:
- Single Family
- Sq.Ft.:
- 2,151
- Status:
- Active
- Beds:
- 2
- Lot size:
- 0.23 Acres
- Year built:
- 2024
- Baths:
- 2.00
- MLS#:
- DENC2055904
- Subdivision:
- The Cascades
ADDITIONAL INFORMATION
**Move-in ready home at The Cascades 55+** Welcome to 829 Horseshoe Falls Drive! This beautiful two-story home offers 2 spacious beds, 2 full baths, and over 2,000 sq. ft. This home is designed to offer comfort and luxury at the same time. Ideally situated on the first floor is your home office, guest room, and laundry (with washer and dryer included!) Continuing through, you will come to the open-concept main living area with fireplace. The kitchen will be your favorite place to help host family and friends with many upgrades already included such as: stylish cabinets, quartz counters, stainless steel refrigerator, and white gloss tile backsplash. This level is complete with a owner's suite complete with en-suite bathroom. During the warmer months, enjoy a good book or glass of wine on your covered patio. A unique attribute of this home is the 2nd floor loft. This space is perfect for your private library, sitting area, or guest space. The unfinished storage space is the perfect spot for all of your favorite possessions. Schedule your tour today! Enjoy life at The Cascades with low-maintenance living, easy access to major roads, shopping at Christiana Mall, walking distance to recreation at Glasgow Park, and an easy drive to Chesapeake City for spectacular views, dining, and nightlife. Prices, dimensions and features may vary and are subject to change. Photos are for illustrative purposes only. Taxes to be assessed after settlement.
$699,900
04a Leahy Drive Newark, DE 19711
- Type:
- Townhouse
- Sq.Ft.:
- 2,718
- Status:
- Active
- Beds:
- 3
- Year built:
- 2024
- Baths:
- 3.00
- MLS#:
- DENC2055640
- Subdivision:
- Briar Creek
ADDITIONAL INFORMATION
The Wyeth at Briarcreek North is an exterior unit townhome offering 3 Bedrooms, Study/Flex Room, 2.5 Baths, full basement and a 2 car front or side entry Garage. Enjoy the convenience of a first floor Owner's Suite a large walk-in closet and a luxurious Owner's Bath and a Study/Flex Room on the first floor. The Second Floor guest space includes 2 Bedrooms and a bathroom. The gourmet Kitchen boasts granite countertop, stainless steel appliances and chimney hood. There is luxury vinyl plank flooring throughout most of the first floor and so much more. Briarcreek is an active adult community located central to numerous points of interests such as Main St. in Newark, Fair Hill Natural Area and minutes from I-95, DE Rt. 7 and Routes 1 in DE and MD. *Sample photos shown. **Homesite restrictions may apply. See Sales Manager for details.
$694,900
03a Leahy Drive Newark, DE 19711
- Type:
- Townhouse
- Sq.Ft.:
- 2,644
- Status:
- Active
- Beds:
- 3
- Year built:
- 2024
- Baths:
- 3.00
- MLS#:
- DENC2055638
- Subdivision:
- Briar Creek
ADDITIONAL INFORMATION
The Vincent at Briarcreek North is an exterior unit townhome offering 3 Bedrooms, 3 Baths, full basement and a 2 car front or side entry Garage. Enjoy the convenience of a first floor Owner's Suite a large walk-in closet and a luxurious Owner's Bath and an additional bedroom on the first floor. The Second Floor guest space includes a large Bedrooms a bathroom and a Loft The gourmet Kitchen boasts granite countertop, stainless steel appliances and chimney hood. There is luxury vinyl plank flooring throughout most of the first floor and so much more. Briarcreek is an active adult community located central to numerous points of interests such as Main St. in Newark, Fair Hill Natural Area and minutes from I-95, DE Rt. 7 and Routes 1 in DE and MD. *Sample photos shown. **Homesite restriction may apply. See Sales Manager for details.
$673,900
02a Leahy Drive Newark, DE 19711
- Type:
- Single Family
- Sq.Ft.:
- 3,047
- Status:
- Active
- Beds:
- 3
- Year built:
- 2024
- Baths:
- 3.00
- MLS#:
- DENC2055636
- Subdivision:
- Briar Creek
ADDITIONAL INFORMATION
The Reid at Briarcreek North is an interior unit offering 3 Bedrooms, 2.5 Baths, full basement and a 2-car Garage. Enjoy the convenience of a first floor Owner's Suite a large walk-in closets and a luxurious Owner's Bath. The Second Floor guest space includes 2 large Bedrooms a bathroom and a Loft The gourmet Kitchen boasts granite countertop, stainless steel appliances and chimney hood. There is luxury vinyl plank flooring throughout most of the first floor and so much more. Briarcreek is an active adult community located central to numerous points of interests such as Main St. in Newark, Fair Hill Natural Area and minutes from I-95, DE Rt. 7 and Routes 1 in DE and MD. *Sample photos shown. **Homesite restriction may apply. See Sales Manager for details.
$663,900
01a Leahy Drive Newark, DE 19711
- Type:
- Single Family
- Sq.Ft.:
- 2,829
- Status:
- Active
- Beds:
- 3
- Year built:
- 2024
- Baths:
- 3.00
- MLS#:
- DENC2055630
- Subdivision:
- Briar Creek
ADDITIONAL INFORMATION
The Murray at Briarcreek North is an center unit offering 3 Bedrooms, 2.5 Baths, full basement and a 2 car Garage. Enjoy the convenience of a first floor Owner's Suite a large walk-in closet and a luxurious Owner's Bath. The Second Floor guest space includes 2 large Bedrooms a bathroom and a Loft The gourmet Kitchen boasts granite countertop, stainless steel appliances and chimney hood. There is luxury vinyl plank flooring throughout most of the first floor and so much more. Briarcreek is an active adult community located central to numerous points of interests such as Main St. in Newark, Fair Hill Natural Area and minutes from I-95, DE Rt. 7 and Routes 1 in DE and MD. *Sample photos shown **Homesite restriction may apply. See Sales Manager for details.
$694,999
302 Leahy Drive Newark, DE 19711
- Type:
- Single Family
- Sq.Ft.:
- 3,047
- Status:
- Active
- Beds:
- 3
- Year built:
- 2023
- Baths:
- 3.00
- MLS#:
- DENC2055016
- Subdivision:
- Briar Creek
ADDITIONAL INFORMATION
New Price and the largest model in Briar creek! Wilkinson Builders is also paying the entire 4% transfer tax on this home which is an additional 13,800 dollars discount to you! Call the Listing Agent for details!!! Welcome to 302 Leahy Dr. in the new construction 55+ neighborhood of Briar Creek built by award winning WIlkinson Builders! This lovely interior townhome showcases 3047 sq ft of living space, an open floorplan with over 36,000 in upgrades, a 2 car garage and is available for immediate delivery! There are 3 large bedrooms and 2 full and 1 half bathroom, a spacious loft that could be used as a home office, game room or flex space. Gourmet kitchen featuring upgraded appliances, large pantry, double oven, 42-inch cabinets, quartz counter tops and island that can easily seat 5. The great room is highlighted by a linear gas fireplace and exits out to the backyard. Luxury Vinyl plank flooring is throughout most of the main level. The owner suite has two large walk in closets, bathroom with tile flooring, shower and dual comfort height vanity. Off the garage is a mud room and laundry room. The second floor features a huge loft with recessed lighting, 2 large bedrooms, both with walk in closets and a full bathroom. The lower-level houses the instant hot water heater, HVAC plus egress for future finishing if desired. Briar Creek is located just minutes to the University of Delaware, downtown Newark, Newark Train station, White Clay Preserve and I-95. Christiana Hospital and Mall shopping is only 15 minutes away. Schedule your showing today! Professional photos to follow.
$299,900
167 Auckland Drive Newark, DE 19702
- Type:
- Single Family
- Sq.Ft.:
- 1,400
- Status:
- Active
- Beds:
- 3
- Lot size:
- 0.05 Acres
- Year built:
- 1990
- Baths:
- 3.00
- MLS#:
- DENC2054578
- Subdivision:
- Wellington Woods Ii
ADDITIONAL INFORMATION
Step into luxury and comfort in the sought-after Wellington Woods neighborhood of Newark, DE. This spacious townhome offers 3 bedrooms, 2 1/2 bathrooms, and a host of modern updates that will elevate your living experience to new heights. As you enter, you'll be welcomed by the seamless open concept first floor, where the entry foyer leads into the inviting living room, dining room, and a brand new kitchen that is sure to inspire your culinary adventures. The kitchen features stunning black marbled tile backsplash, granite countertops, ceiling height custom white cabinets, and all new stainless steel appliances, creating a stylish and functional space for your daily needs. The convenient coffee bar area adds a touch of elegance, offering the perfect spot to start your day. The living room is adorned with a striking floor-to-ceiling marbled fireplace set against a modern navy blue feature wall, creating a captivating focal point for relaxation and entertainment. Sliding glass doors lead to the fully fenced backyard, providing a private outdoor oasis for al fresco dining and leisure. Upstairs, the expansive primary suite awaits, boasting a private full bathroom that has been beautifully redone with a double vanity sink and a tiled shower. The two additional bedrooms share a full hall bathroom with a newly tiled shower and a new vanity, ensuring that every member of the household enjoys comfort and convenience. Outside, the one-car garage and newer siding enhance the curb appeal, while the fully fenced backyard offers a secure and tranquil retreat for outdoor enjoyment. Nestled in the highly desired neighborhood of Wellington Woods, this townhome offers the perfect blend of suburban tranquility and urban convenience. Only 10 minutes from the renowned Christiana Mall and with easy access to major routes including I95, Route 13, and Route 1, you'll enjoy the best of both worlds. Don't miss the opportunity to make this beautifully updated townhome your own. Schedule a showing today and experience the epitome of modern living in Newark, DE.
$524,999
363 Paper Mill Road Newark, DE 19711
- Type:
- Single Family
- Sq.Ft.:
- 2,875
- Status:
- Active
- Beds:
- 6
- Lot size:
- 0.45 Acres
- Year built:
- 1945
- Baths:
- 3.00
- MLS#:
- DENC2053794
- Subdivision:
- Newark
ADDITIONAL INFORMATION
Kitchen appliances arenât in pictures but are included with the home sale.
- Type:
- Single Family
- Sq.Ft.:
- n/a
- Status:
- Active
- Beds:
- 2
- Year built:
- 1987
- Baths:
- 1.00
- MLS#:
- DENC2053926
- Subdivision:
- Stones Throw
ADDITIONAL INFORMATION
$49,000
13 Ivy Lane Newark, DE 19713
- Type:
- Manufactured Home
- Sq.Ft.:
- n/a
- Status:
- Active
- Beds:
- 2
- Year built:
- 1983
- Baths:
- 1.00
- MLS#:
- DENC2052790
- Subdivision:
- Maple Square
ADDITIONAL INFORMATION
A cozy two- bedroom, one-bathroom mobile home, perfecting for comfortable living and featuring a cozy interior with the warmth of a wood fireplace stove, located at Maple Square community. This residence come with the added convenient wood storage shed. The addition of the shed enhances functionality to the property. Explore the possibilities of the ownership and make this charming mobile home your ideal home .
$739,900
405 Nona Lane Newark, DE 19702
- Type:
- Single Family
- Sq.Ft.:
- 5,400
- Status:
- Active
- Beds:
- 5
- Lot size:
- 0.3 Acres
- Year built:
- 2002
- Baths:
- 5.00
- MLS#:
- DENC2051064
- Subdivision:
- Forest Ridge
ADDITIONAL INFORMATION
This home is located in highly desirable area of Newark Delaware with easy access to main routes to Philadelphia or Baltimore. This is a show stopper! 4200 sf! 4 bedroom possibly a 5 bedroom. Cul de Sac location! Hardwoods throughout the first floor with custom woodwork and cabinetry throughout. Spacious living room and Dining room are located off the kitchen. The inviting eat in kitchen has gas cooking with brand new appliances that come with a five year warranty. NEW: Countertops Doors, Fresh paint, sump pump, hot water heater,, and new plumbing! The triple patio kitchen slider overlooks a level fenced in back yard . Two decks. Tiled Laundry room is located off the kitchen . Soaring ceilings in the 2 story great room with walls of windows allow in the light. Cozy up by the wood burning fireplace. First floor study is nicely tucked away with hardwoods. 4 Bedrooms upstairs are all spacious. Main bathroom has double sinks, stand up shower tile floors, and a soaking tub. 5th bedroom is located in the lower level and has a full bath . Two additional large rooms,, a bar area, and a huge walk in closet. Lower level is also a walkout. Additional storage is under the steps along with a designated storage area. Outside you will find a shed and a two car garage. Floors in the garage are epoxied. House is very clean, neutral, and ready for you to move in before the new year! Convenient location! Show and Sell!
$435,900
2 Robscott Turn Newark, DE 19713
- Type:
- Single Family
- Sq.Ft.:
- 1,750
- Status:
- Active
- Beds:
- 4
- Lot size:
- 0.24 Acres
- Year built:
- 1968
- Baths:
- 2.00
- MLS#:
- DENC2050386
- Subdivision:
- Robscott Manor
ADDITIONAL INFORMATION
Back on the Market! 2 Robscott Turn is situated in the established neighborhood of Robscott Manor in Newark, Delaware, and is on a corner lot of approximately .21 acres. It's set apart from the neighborhood and features a split rail fence, providing a sense of privacy and defining most of the outdoor yard space. The yard space also includes a shed which is perfect for gardeners. The property's location is ideal for University of Delaware alumni or parents of students, as it's within a short walk to the university's stadium, making it perfect for sports enthusiasts. Its proximity to the university also makes it an attractive investment for alumni and convenient living arrangement for students. The house has multiple levels, offering a unique and open layout. The entry-level includes a full bedroom and a full bath across the foyer, as well as the kitchen, dining room and laundry area. Downstairs, there's an office/den that is carpeted. and is ideal for remote work. A few steps up from the main level, you will find the living room, which is open to the main level and ideal for entertaining. The main level kitchen is a standout feature, a chef's fantasy kitchen, with granite countertops, an expansive kitchen island that seats many, cathedral ceilings, a walk-in pantry, and high-end appliances including a Thermador six-burner gas stove/oven, two Thermador warming drawers, two Bosch dishwashers, an under-counter U-Line Wine Fridge, and an under-counter Viking Ice Maker. There is also a sliding door leading to a new concrete patio for outdoor entertaining. This home has seen significant updates, including but not limited to new roofing, freshly painted throughout, new carpet in the main-floor bedroom and the downstairs office/den, updated bathrooms with new cabinetry and lighting and updated glass shower doors. The list of updates continue and they enhance the home's overall appeal and functionality making it a very wise investment.
- Type:
- Single Family
- Sq.Ft.:
- 2,300
- Status:
- Active
- Beds:
- 3
- Year built:
- 2008
- Baths:
- 3.00
- MLS#:
- DENC2048198
- Subdivision:
- Washington House
ADDITIONAL INFORMATION
Presenting a truly exquisite Washington House located on E. Main Street, offering a maintenance-free luxury lifestyle that embodies comfortable living at its finest. The Nottingham Penthouse model transcends expectations, boasting an array of upgrades and design features that effortlessly fulfill all your desires. This exceptional 2-story residence showcases 3 bedrooms, including an enclosed and expansive loft, along with 3 baths. Uniquely positioned as one of only four units, this Penthouse bestows the liberating sense of living you've been diligently seeking. Upon entry, the grandeur of a majestic great room with soaring 18' ceilings captivates, providing a breathtaking panorama of floor-to-ceiling beauty. The gourmet kitchen stands as a testament to elegance, furnished with upgraded cherry cabinets, granite countertops, a generously sized kitchen pantry closet, and adorned with a tasteful ceramic tile floor. Expansive sliding doors gracefully lead to a private balcony, seamlessly blending indoor and outdoor spaces. Two capacious bedrooms, each graced with their own full bathrooms and sizable walk-in closets, offer a haven of comfort on the first level. The second floor is dedicated to a sprawling master suite, complete with an en-suite full bath and an ample walk-in closet. An upgraded and thoughtfully enclosed loft area serves as a versatile and convenient space, contributing substantially to the overall living area. An additional enclosed 9x9 closet offers the flexibility for conversion into a study room, tailored to your preferences. Notably, the custom California Closet Systems enhance the functionality and aesthetics of all three-bedroom closets. Included for your convenience are two owner-assigned covered parking spaces, along with an exclusive 8x6 private storage unit. The building is equipped with comprehensive 24-hour security, facilitated by an intercom system and surveillance cameras. A generously proportioned community room and a well-equipped fitness center cater to your leisure and wellness needs, offering a comprehensive selection of amenities to suit your workout preferences. Situated in the immaculate downtown enclave of Newark, Washington House is enveloped by an array of shops and restaurants that cater to every indulgence. The University of Delaware graces the backdrop, contributing to a serene and picturesque walking environment. Notably, the Penthouse level unveils four remarkable community sundecks, providing ample space to unwind within a resplendent garden-style setting, evoking a rooftop ambiance. Embrace the allure of city living with unparalleled convenience, as this Penthouse is within a leisurely walking distance of the University of Delaware's main campus. Enjoy seamless access to a plethora of superb restaurants, upscale dining options, enticing shopping venues, and essential banking facilities. This is your opportunity to experience the epitome of refined living within a captivating urban setting.
$649,900
304 Leahy Drive Newark, DE 19711
- Type:
- Single Family
- Sq.Ft.:
- 2,829
- Status:
- Active
- Beds:
- 3
- Year built:
- 2023
- Baths:
- 3.00
- MLS#:
- DENC2047430
- Subdivision:
- Briar Creek
ADDITIONAL INFORMATION
LIMITED TIME INCENTIVE **AVAILABLE IMMEDIATELY** The Murray on Homesite #10 is an interior unit offering 3 Bedrooms, 2.5 Baths, full basement and a 2 car Garage. Enjoy the convenience of a first floor Owner's Suite a large walk-in closet and a luxurious Owner's Bath. The Second Floor guest space includes 2 large Bedrooms a bathroom and a Loft. The gourmet Kitchen boasts quartz countertop, stainless steel appliances and chimney hood. There is luxury vinyl plank flooring throughout most of the first floor, a beautiful linear fireplace and so much more. Briarcreek is an active adult community located central to numerous points of interests such as Main St. in Newark, Fair Hill Natural Area and minutes from I-95, DE Rt. 7 and Routes 1 in DE and MD. **All available incentives are reflected in listed price. Sample photos shown. See Sales Manager for details.
- Type:
- Single Family
- Sq.Ft.:
- 2,450
- Status:
- Active
- Beds:
- 3
- Year built:
- 2012
- Baths:
- 3.00
- MLS#:
- DENC2040416
- Subdivision:
- Village Of Fountainview
ADDITIONAL INFORMATION
"Exciting News â This Stunning Home is Back on the Market! Welcome to the Village of Fountainview Garden Villas, just minutes away from the charming historic downtown Newark, DE. Enjoy the convenience of proximity to shopping, upscale dining, Main Street, and the Newark Senior Center. Nestled in this beautifully designed community, discover the perfect lifestyle for today's active adult homeowner, complete with walking trails, a community pool, sidewalks, and more! Introducing the Fontanne model, a spacious haven with over 2450 square feet of living space and a delightful view of the nearby pond. This Interior Unit boasts 3 Bedrooms, 2 Full Baths, and 1 Half Bath. The kitchen features upgraded cabinets, and the first floor Owner's Suite offers two walk-in closets and a generously sized owner's bath. Additional features include a full unfinished Lower Level, perfect for customization, a spacious deck for outdoor enjoyment, attic storage, and a 2-car Garage with room for 2 additional cars on the driveway. Don't miss the chance to make this exceptional property your new home sweet home!"
© BRIGHT, All Rights Reserved - The data relating to real estate for sale on this website appears in part through the BRIGHT Internet Data Exchange program, a voluntary cooperative exchange of property listing data between licensed real estate brokerage firms in which Xome Inc. participates, and is provided by BRIGHT through a licensing agreement. Some real estate firms do not participate in IDX and their listings do not appear on this website. Some properties listed with participating firms do not appear on this website at the request of the seller. The information provided by this website is for the personal, non-commercial use of consumers and may not be used for any purpose other than to identify prospective properties consumers may be interested in purchasing. Some properties which appear for sale on this website may no longer be available because they are under contract, have Closed or are no longer being offered for sale. Home sale information is not to be construed as an appraisal and may not be used as such for any purpose. BRIGHT MLS is a provider of home sale information and has compiled content from various sources. Some properties represented may not have actually sold due to reporting errors.
Newark Real Estate
The median home value in Newark, DE is $350,000. This is higher than the county median home value of $232,300. The national median home value is $219,700. The average price of homes sold in Newark, DE is $350,000. Approximately 48.52% of Newark homes are owned, compared to 43.26% rented, while 8.22% are vacant. Newark real estate listings include condos, townhomes, and single family homes for sale. Commercial properties are also available. If you see a property you’re interested in, contact a Newark real estate agent to arrange a tour today!
Newark, Delaware has a population of 33,243. Newark is less family-centric than the surrounding county with 24.32% of the households containing married families with children. The county average for households married with children is 29.09%.
The median household income in Newark, Delaware is $54,590. The median household income for the surrounding county is $68,336 compared to the national median of $57,652. The median age of people living in Newark is 23.9 years.
Newark Weather
The average high temperature in July is 88.2 degrees, with an average low temperature in January of 24 degrees. The average rainfall is approximately 46 inches per year, with 7.8 inches of snow per year.
