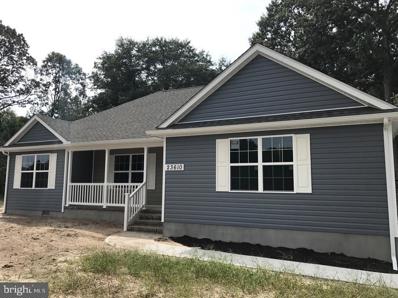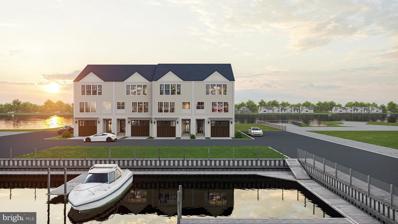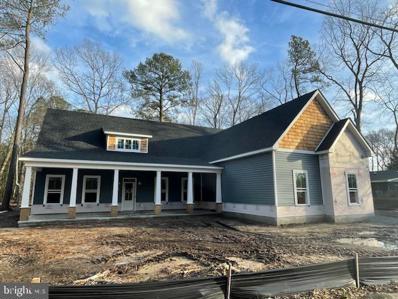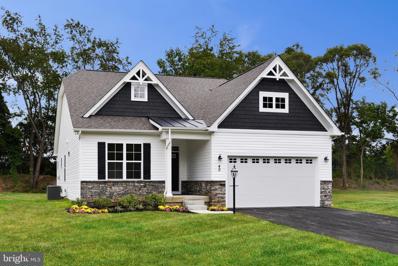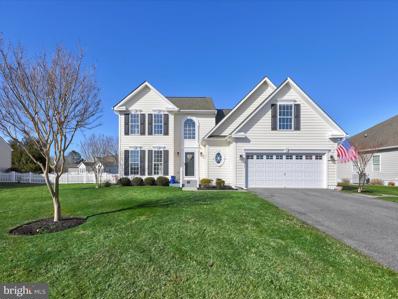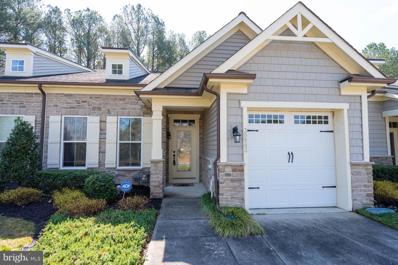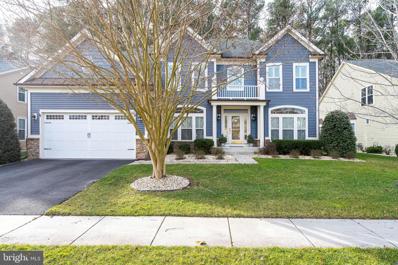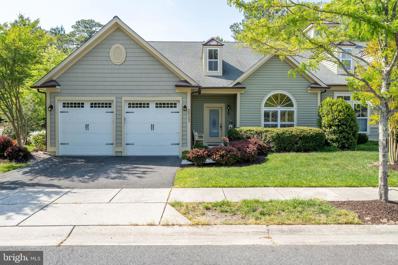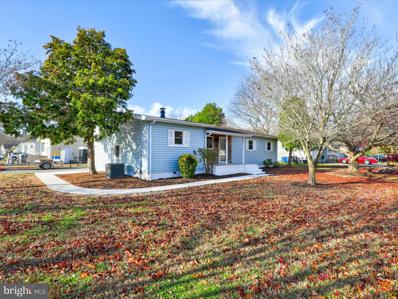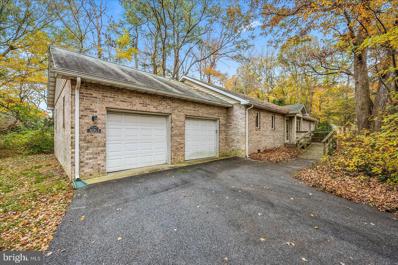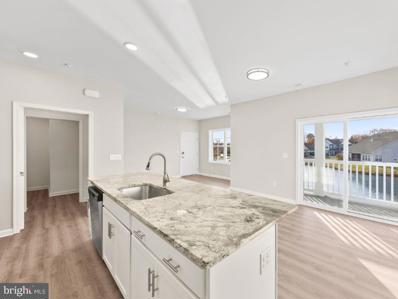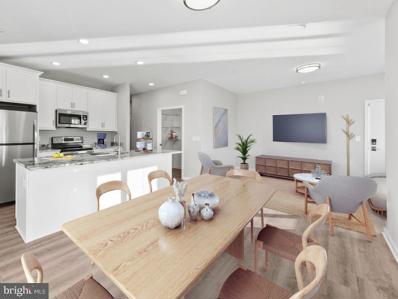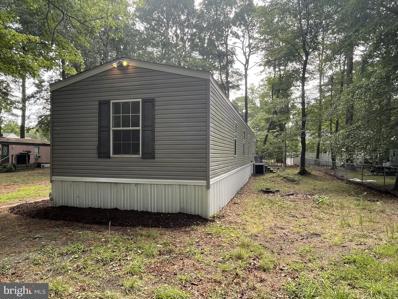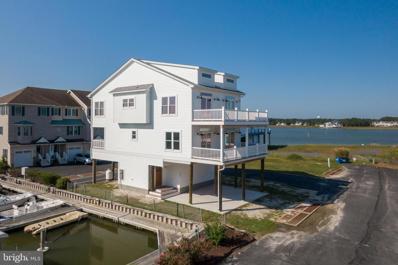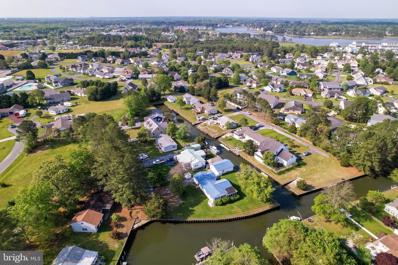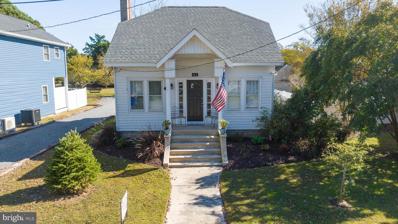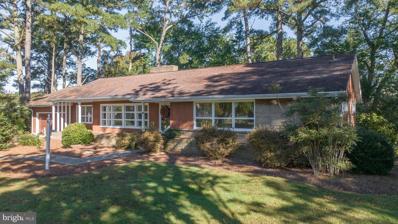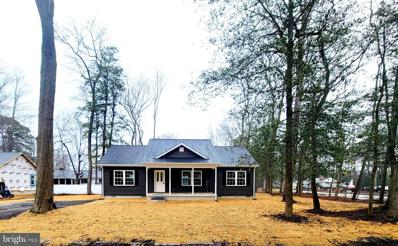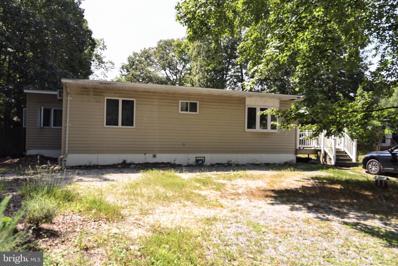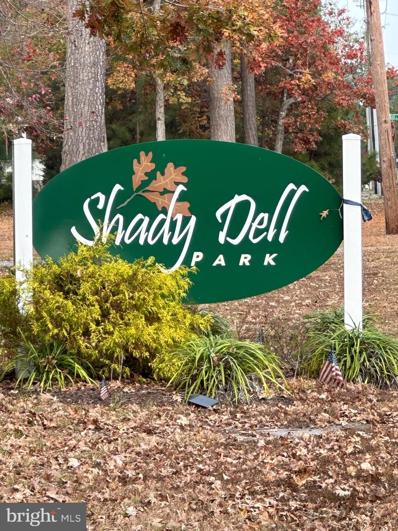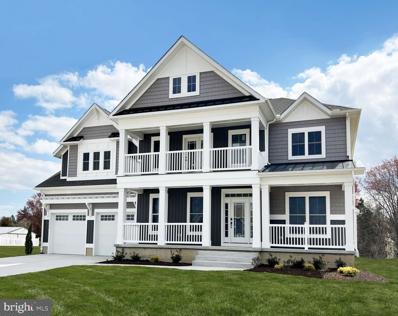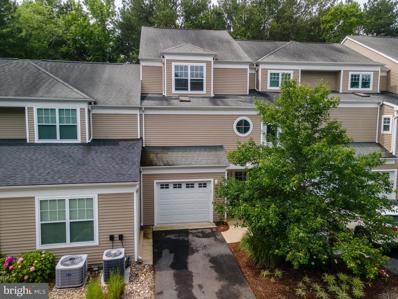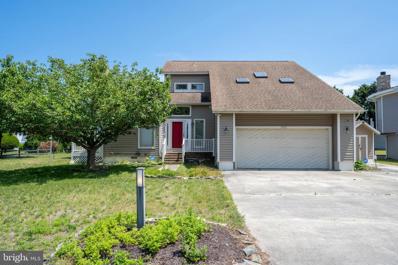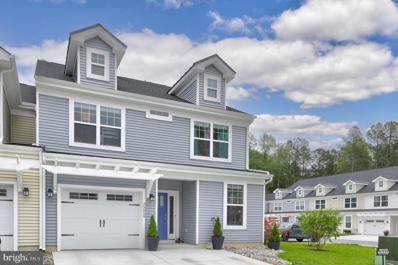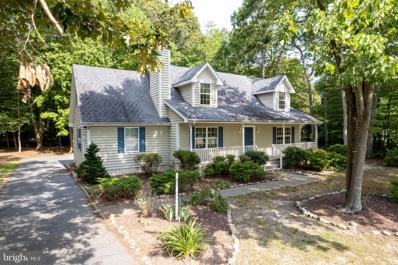Ocean View DE Homes for Sale
- Type:
- Single Family
- Sq.Ft.:
- 1,425
- Status:
- Active
- Beds:
- 3
- Lot size:
- 0.33 Acres
- Baths:
- 2.00
- MLS#:
- DESU2055516
- Subdivision:
- Reservation
ADDITIONAL INFORMATION
TO BE BUILT NEW CONSTRUCTION - Let JBS Construction build your dream house on this corner lot within a quaint community nestled along protected wetlands. The Ethan II offers simplistic living with 1,425+/- sq. ft. spanning across one level that includes three bedrooms, two full bathrooms, an open concept living, kitchen and dining area, separate laundry room and an attached two car garage for convenience. The primary bedrooms features a walk in closet and ensuite with dual sink vanity and oversized stall shower. Add your personal touch with this builders excellent craftsmanship and you have your next home sweet home. Just a short bike or car ride to the bay & beach! Enjoy the perks of NO HOA and all the surrounding amenities from tax-free shopping, tons of dining options, golf courses and more! Call today for more details!
- Type:
- Single Family
- Sq.Ft.:
- 2,200
- Status:
- Active
- Beds:
- 3
- Baths:
- 3.00
- MLS#:
- DESU2055124
- Subdivision:
- None Available
ADDITIONAL INFORMATION
TO BE BUILT - Bayfront luxury townhomes at Pingally Point! These exclusive residences overlooking Whites Creek offer you the opportunity to customize a gorgeous waterfront property. 3 & 4 bedroom options, decks, private parking are just a few of the exceptional qualities these homes will offer. First option to rent a seasonal boat slip at Topside Marina. Enjoy an exceptional location just over 2 miles to Bethany Beach at an incredible value. *Photos shown are computer renderings of townhomes, details subject to change. The price is just a base price for an unfinished unit.
$1,150,000
171 Central Avenue Ocean View, DE 19970
- Type:
- Single Family
- Sq.Ft.:
- 4,500
- Status:
- Active
- Beds:
- 5
- Lot size:
- 0.45 Acres
- Year built:
- 2024
- Baths:
- 5.00
- MLS#:
- DESU2050374
- Subdivision:
- Woodland Park
ADDITIONAL INFORMATION
Country charm in a beach setting! Captivating and entertaining best describes this 5bd/4.5ba, 4,500 sq' home custom built by J Hess Group Builders. The 1st floor features a split floor plan and offers a very entertaining atmosphere. The huge covered front porch greets you upon entering the home. You'll be fascinated with the open floor plan of the home! The living room openly flows into the kitchen creating the perfect gathering area for entertaining family and friends. The kitchen features everything that someone would expect for a custom built home to include stainless appliances, 42" cabinets recessed lighting and quartz countertops. The family room is situated just off of the kitchen and further adds to the open floor plan appeal! The outdoor entertainment begins by exiting out of the family room to enjoy the screened porch and a 2nd covered porch that further enhances your outdoor entertainment. The split floor plan offers an owners suite with a full tiled bathroom on the right side of the home and a 2nd and 3rd bedroom that split a Jack and Jill full bath on the left side of the home. The 2nd floor boasts a very large recreation room, complete with a dormer window, under the counter refrigerators and LLLLLLL. Adjacent off of the recreation room there are two owners suites with full baths that are separated by a bonus/office/utility room in between that completes the 2nd floor. Easy care luxury engineered planking, recessed lighting and ceiling fans throughout further compliment the bright, cheery, entertaining atmosphere. There's plenty of room for your beach toys in your three car garage. The paved driveway offers plenty of parking and a paver sidewalk from the driveway to the front porch completes the package! Situated in Ocean View on a .42ac lot, no HOA or HOA rules, county restrictions apply. Only 10 minutes to the ocean!! The cabinetry and final touches in the weeks ahead. Completion date is end of April, just in time to enjoy the summer in your brand new home! Photos are pics from the builders previously built home. Call to schedule your private showing of this luxurious custom built home.
$599,121
0 Gail Circle Ocean View, DE 19970
- Type:
- Single Family
- Sq.Ft.:
- n/a
- Status:
- Active
- Beds:
- 3
- Lot size:
- 0.49 Acres
- Baths:
- 3.00
- MLS#:
- DESU2054972
- Subdivision:
- Banks Harbor Retreat
ADDITIONAL INFORMATION
TO BE BUILT. NEW CONSTRUCTION. Beautiful lot Co- Marketed with Caruso Homes. This Model is the ----ASHLAND. Spacious ranch style home with optional finished upstairs bonus room. This home presents the perfect open floor plan for hosting family gatherings or events. You can also enjoy the privacy of sitting outside on your large 10x16 ft patio or screen porch. This is a perfect home for first time home buyers as well as anyone looking to downsize. --- Buyer may choose any of Carusoâs models that will fit on the lot, prices will vary. Photos are provided by the Builder. Photos and tours may display optional features and upgrades that are not included in the price. Final sq footage are approx. and will be finalized with final options. Upgrade options and custom changes are at an additional cost. Pictures shown are of proposed models and do not reflect the final appearance of the house and yard settings. All prices are subject to change without notice. Purchase price varies by chosen elevations and options. Price shown includes the Base House Price, The Lot and the Estimated Lot Finishing Cost Only. Builder tie-in is non-exclusive
- Type:
- Single Family
- Sq.Ft.:
- 2,560
- Status:
- Active
- Beds:
- 4
- Lot size:
- 0.26 Acres
- Year built:
- 2005
- Baths:
- 3.00
- MLS#:
- DESU2054382
- Subdivision:
- Lord Baltimore
ADDITIONAL INFORMATION
Welcome to your dream home! This stunning property boasts 4 bedrooms and 2.5 bathrooms, creating the perfect space for comfortable living. As you step inside, the light and bright ambiance welcomes you, creating an inviting atmosphere throughout. The front office is a highlight, featuring beautiful French doors that add a touch of elegance to the space. Imagine working or reading in this tranquil room filled with natural light. The spacious kitchen is a chef's delight, seamlessly opening to both the dining and family rooms. This layout is ideal for entertaining friends and family, creating lasting memories. The first-floor primary suite is a true retreat, complete with a spacious bathroom and a walk-in closet. Additionally, a sunroom offers a relaxing space to unwind, bringing the outdoors in. Upstairs, a versatile loft area complements three additional bedrooms and a well-appointed bathroom. The fourth bedroom is generously sized, making it perfect for a game room or a comfortable guest suite. This home has been thoughtfully upgraded, featuring freshly painted walls, new carpeting, new LVP floors, and upgraded plumbing and lighting fixtures. The fully encapsulated crawlspace ensures a well-maintained foundation. Step outside to a deck with an motorized awning, overlooking a large fenced-in yard, equipped with an irrigation system and beautifully landscaped surroundings. Convenience is key with a 2-car garage and an additional storage shed. Located directly across from the community pool, you can enjoy resort-like amenities just steps away. Plus, with the beach only 2 miles away, you'll have the perfect blend of coastal living and modern comfort. Don't miss the opportunity to make this house your home!
- Type:
- Single Family
- Sq.Ft.:
- 2,500
- Status:
- Active
- Beds:
- 3
- Year built:
- 2010
- Baths:
- 3.00
- MLS#:
- DESU2054640
- Subdivision:
- Bay Forest Club
ADDITIONAL INFORMATION
3 BD/2.5 BA NV Homes Interior Severn Villa Townhome with a beautiful stone elevation, nicely upgraded and backing to woods with pond views across quiet Rock Dove Court. Front walk leads to small porch accented by a Leaded Glass Front Door and transom window. A two-story Foyer welcomes with gleaming wood floors flowing thru the Great Room & Dining Room. Great Room, flooded with light thru front windows & dormer window, features a cathedral ceiling and a coat closet. Adjacent Dining Room enjoys dramatic two-story ceiling with crown molding, chair rail, chandelier & a Kitchen pass-through. (Dining Room also opens into large Laundry Room which in turn leads to 1-Car Garage.) elaborate Crown Molding also found in formal Dining Room at Left (which also sports Chair Rail and a Chandelier). A Dining Room closet is situated under the stairs and a nearby Powder Room situated at the convergence of Dining Room, Kitchen & Primary Bedroom Suite. The bright, Large Kitchen features recessed lighting, a Tray Ceiling, loads of cabinetry, designer black appliances, Corian counters, an Island/Breakfast Bar, and room for a Breakfast/Café Table. Thereâs a comfortable Den or Morning Room which opens onto a large Paver Patio that backs to woods just outside. The Den features four windows with Window Treatments, a French Door to the Patio and a ceiling fan, too. A huge Primary Bedroom looks out onto the Patio and into the woods through three large windows with Window Treatments. The Primary Bedroom also features a Tray Ceiling with Crown Molding and a walk-in closet. Step into the Primary Bath where you can enjoy a beautiful Vanity, a Jetted Soaking Tub and a Stall Shower. Upstairs, two large Guest Bedrooms view the Woods out back while sharing a Full Bath. Thereâs also a large Loft with a Ceiling Fan and an upstairs Utility Room. The Loft looks onto the Great Room and the Dining Room downstairs. Depending on the strength of an offer, this home may convey PARTIALLY FURNISHED (Great Room Leather Sofa & Antique Arm Chairs will not convey.) Condo Association covers full exterior maintenance (See DUCIOA Documentation) while HOA maintains lawns (mowing, fertilization). New Owner Capital Contribution: $1,916. $445 annual charge for water/sewer infrastructure (approximately 16 years remaining). The National Association of Home Builders (NAHB) named Bay Forest a Platinum Award Winning "Best in American Living" community in 2019 as a community that "maximized water and green spaces and created a nice sense of micro-communities inside the natural habitat. [Bay Forest Club] has a lovely pool and resort-like amenities and the outside of the (Recreation) Barn is spectacular." So come enjoy our clubhouse with its lounge, grille, game room, Women's & Men's lockers opening to 3 pools (Lazy River!). And our 4 tennis courts (easily reconfigured for pickleball) & pavilion, outdoor basketball nets, children's play areas, putting green, bocce lawns, horseshoe pits, volleyball space & fire pit. Not to mention Bay Forestâs incredible Recreation âBarn' which accommodates a basketball court or three pickleball courts or 450 guests for New Years Eve and other celebrations! The Barn opens to a Great Lawn, two new pools & a new exercise facility featuring a gym, a dance/yoga studio (w/ resilient floors), Menâs & Womenâs changing rooms & beautiful gathering spaces. Donât forget the Kayak Launch w/ kayak storage & expansive Indian River Bay & Bay Bridge views. Or the Herb Garden. Or the Summer Beach Shuttle. Enjoy amazing Salt Marsh views from our wooden Shearwater Drive Bridge crossing directly over Collins Creek to the Recreation Barn, Pools & Gym. 15+ Miles sidewalks. 5 Miles Bethany Beach. Complimentary 2-YEAR-HOME-WARRANTY ($1,200 VALUE!). PRICED 2 SELL! So if you want to live in a Platinum Award-Winning "Best in American Living" community, join us here in Bay Forest Club!
- Type:
- Single Family
- Sq.Ft.:
- 3,573
- Status:
- Active
- Beds:
- 4
- Lot size:
- 0.2 Acres
- Year built:
- 2007
- Baths:
- 3.00
- MLS#:
- DESU2054450
- Subdivision:
- Bay Forest Club
ADDITIONAL INFORMATION
4 BD/2.5 BA NV Homes Remington Place home, loaded w/ upgrades, backs to deep woods on quiet Redtail Court. Front walk leads to beautiful portico accenting Leaded Glass Front Door with twin side lights. A two-story Foyer welcomes with gleaming wood floors that flow throughout the first floor (except 2 Story Great Room & Laundry). Large Living Room at right with elaborate Crown Molding. Dining Room at Left: Crown Molding, Chair Rail & Chandelier). Elegant window treatments. Powder Room beyond Living Room leads to Den that also features Crown Molding plus a Bay Window with shades. Architectural Columns set off the 2-Story Great Room with 2 Story Stone natural gas Fireplace (stone hearth & wooden mantle). Windows bracketing the FP flood Great Room with light (complete with plantation shutters). Great Room features wall-to-wall carpet and recessed lighting and views upstairs hallway. Large Kitchen features upgraded cabinetry, stainless steel, granite counters, tile backsplash, recessed lighting and a Breakfast Bar that leads into a brightly-lit Breakfast Room with windows, Plantation Shutters and upgraded moldings. Kitchen features âback stairsâ that intersect with the front staircase, rising to a second floor hallway that enjoys Balcony Effect views of the Great Room and the Foyer. Huge Primary Suite features a Tray Ceiling & elegant window treatments. Primary Bath: tile floor, twin vanities with granite counters, soaking tub, stall shower & private âwater closet.â Second Bedroom serves as upstairs Study with two additional Bedrooms and a full Guest Bath. Upstairs Guest Bedrooms feature plantation shutters. Large Deck, nicely landscaped, faces thick woods delivering privacy & quiet. Dual Zone Heating & AC. Conditioned Crawlspace. Irrigation System. Too many more features to address here! HOA maintains lawn (mowing, fertilization). New Owner Capital Contribution: $1,100. $495 annual charge for water/sewer infrastructure (approximately 16 years remaining). The National Association of Home Builders (NAHB) named Bay Forest a Platinum Award Winning "Best in American Living" community in 2019 as a community that "maximized water and green spaces and created a nice sense of micro-communities inside the natural habitat. [Bay Forest Club] has a lovely pool and resort-like amenities and the outside of the (Recreation) Barn is spectacular." So come enjoy our clubhouse with its lounge, grille, game room, Women's & Men's lockers opening to 3 pools (Lazy River!). And our 4 tennis courts (easily reconfigured for pickleball) & pavilion, outdoor basketball nets, children's play areas, putting green, bocce lawns, horseshoe pits, volleyball space & fire pit. Not to mention Bay Forestâs incredible Recreation âBarn' which accommodates a basketball court or three pickleball courts or 450 guests for New Years Eve and other celebrations! The Barn opens to a Great Lawn, two new pools & a new exercise facility featuring a gym, a dance/yoga studio (w/ resilient floors), Menâs & Womenâs changing rooms & beautiful gathering spaces. Donât forget the Kayak Launch w/ kayak storage & expansive Indian River Bay & Bay Bridge views. Or the Herb Garden. Or the Summer Beach Shuttle. Enjoy amazing Salt Marsh views from our wooden Shearwater Drive Bridge crossing directly over Collins Creek to the Recreation Barn, Pools & Gym. 15+ Miles sidewalks. 5 Miles Bethany Beach. Complimentary 2-YEAR-HOME-WARRANTY ($1,200 VALUE!). PRICED 2 SELL! So if you want to live in a Platinum Award-Winning "Best in American Living" community, join us here in Bay Forest Club!
- Type:
- Townhouse
- Sq.Ft.:
- 2,250
- Status:
- Active
- Beds:
- 3
- Year built:
- 2008
- Baths:
- 3.00
- MLS#:
- DESU2052700
- Subdivision:
- Bay Forest Club
ADDITIONAL INFORMATION
Large END UNIT, 3 bedroom villa with main level Master bedroom, Loft, screened porch and 2 car garage in Bay Forest Club. Filled with light from dormer, palladium windows, and transoms. Beautiful staircase and laminate plank flooring. Large great Room with Dining area freshly painted. Oversized kitchen with granite counters ,island and ceramic tile flooring. Laundry room with stationary tub on Main level. Huge 1st floor Master Bedroom and bath on main level. Upper level has roomy loft, 2 large bedrooms, full bath and storage room. Beautiful Plantation Shutters, Wainscoting and ceiling fans in many rooms. Main level has been freshly painted and furniture has been removed. Move Right in! Welcome to Bay Forest Club!!!! Bay Forest was named #1 Best Community in the NATION by National Association of Homebuilders in 2018.. Living here provides access to 2 top of line Club Houses, that have fitness rooms indoor pickleball and basketball, locker rooms, meeting rooms, bar and places to gather. There are 2 Las Vegas style pools including a lazy river, lap pools and children's slides and play area. An indoor new Barn that has indoor pickleball, basketball and event center Outdoor amenities include 4 tennis/pickleball courts at the beautiful tennis pavilion, basketball court, a walk/jog/bike path that sprawls the scenic community Throughout this wonderful neighborhood are firepits, bocce ball courts, putting green & childrenâs playground The neighborhood also provides shuttle service to and from the beach during summer months. See photos to view all the amenities!
- Type:
- Single Family
- Sq.Ft.:
- 1,253
- Status:
- Active
- Beds:
- 3
- Lot size:
- 0.19 Acres
- Year built:
- 1987
- Baths:
- 2.00
- MLS#:
- DESU2052342
- Subdivision:
- Mill Run Acres
ADDITIONAL INFORMATION
Visit and see the beautifully updated home ready for new owners! Wow, move right in to this freshly updated home in a convenient location. Summertime fun! Relax on your screened porch , enjoy barbecuing and entertaining on your new cement patio, Just 4 miles to downtown Bethany Beach. Grocery and shopping just a few minutes away. The home has had many recent updates, all new stainless appliances, quartz kitchen countertops, new garage door, new Pella Windows, updated bathrooms, freshly painted interior, new cement sidewalk from driveway to front door. On those chilly evenings enjoy relaxing in your living room with the lovely stone fireplace.
- Type:
- Single Family
- Sq.Ft.:
- 1,920
- Status:
- Active
- Beds:
- 3
- Lot size:
- 0.55 Acres
- Year built:
- 1992
- Baths:
- 3.00
- MLS#:
- DESU2050232
- Subdivision:
- Howard Manor
ADDITIONAL INFORMATION
Spectacular opportunity to own this brick ranch-style home situated on a double lot within the hidden gem of Howard Manor, a small community of homes situated in a private yet convenient location. Well-built, maintained & cared for. This 3 bedroom, 2.5 bath home features two large living spaces. All the bedrooms are good size. Large kitchen, dining room, and bright, sunny 4-season room. Light and bright with an abundance of natural sunlight. The large living area features a wood stove. Newer LG washer/dryer. Newer hot water heater. Big closets. The heating and cooling system is a heat pump. Baseboard heat was the original heating method. Tons of storage space. Two-car garage with workbench. Plenty of room to add outdoor living space. Private location amongst nature and situated on an oversized double lot. Ideally located near great local restaurants, grocery stores, shopping, medical facilities, premier golf links, and just a few miles to downtown Bethany Beach and the boardwalk.
- Type:
- Single Family
- Sq.Ft.:
- 1,300
- Status:
- Active
- Beds:
- 3
- Year built:
- 2023
- Baths:
- 2.00
- MLS#:
- DESU2051522
- Subdivision:
- Ocean View Beach Club
ADDITIONAL INFORMATION
Become a part of Ocean View Beach Club and purchase a home in the closest new community to Bethany Beach. This new construction of villa homes is part of the final buildout of the amenity-rich community. Each three-bedroom, two-bathroom home features a master bedroom with a walk-in shower, spacious living space, and a washer and dryer. Gather around the granite countertops in the kitchen with friends to enjoy appetizers, and then head out to the porch for a relaxing evening in the fresh air. Benefit from all the elements of new construction in an established and flourishing coastal community. At the center of Ocean View Beach Club is the 9,000 sq/ft clubhouse that has been methodically designed to cater to a multitude of uses. Enrich your mind, body, and soul at one of the clubhouse's wellness-inspired amenities, including the multipurpose room for community or exercise classes, a spa and steam room, state-of-the-art fitness center, locker rooms, sundeck, billiards room, and more! As you enter the expansive sundeck behind the clubhouse, you will l be greeted with shaded seating, a resort-style outdoor pool, and a sports court. Also, to the left of the clubhouse is the new indoor pool that will be coming soon! This community is just a short bike ride away from the local area's outdoor fun, dining, and entertainment. From breathtaking sunsets to award-winning restaurants, Bethany Beach is Delaware at its best. You won't want to miss this opportunity to own where your heart is. Photos included are for demonstration purpose only.
- Type:
- Single Family
- Sq.Ft.:
- 1,300
- Status:
- Active
- Beds:
- 3
- Year built:
- 2023
- Baths:
- 2.00
- MLS#:
- DESU2051504
- Subdivision:
- Ocean View Beach Club
ADDITIONAL INFORMATION
Become a part of Ocean View Beach Club and purchase a home in the closest new community to Bethany Beach. This new construction of villa homes is part of the final buildout of the amenity-rich community. Each three-bedroom, two-bathroom home features a master bedroom with a walk-in shower, spacious living space, and a washer and dryer. Gather around the granite countertops in the kitchen with friends to enjoy appetizers, and then head out to the porch for a relaxing evening in the fresh air. Benefit from all the elements of new construction in an established and flourishing coastal community. At the center of Ocean View Beach Club is the 9,000 sq/ft clubhouse that has been methodically designed to cater to a multitude of uses. Enrich your mind, body, and soul at one of the clubhouse's wellness-inspired amenities, including the multipurpose room for community or exercise classes, a spa and steam room, state-of-the-art fitness center, locker rooms, sundeck, billiards room, and more! As you enter the expansive sundeck behind the clubhouse, you will l be greeted with shaded seating, a resort-style outdoor pool, and a sports court. Also, to the left of the clubhouse is the new indoor pool that will be coming soon! This community is just a short bike ride away from the local area's outdoor fun, dining, and entertainment. From breathtaking sunsets to award-winning restaurants, Bethany Beach is Delaware at its best. You won't want to miss this opportunity to own where your heart is. Photos included are for demonstration purpose only.
- Type:
- Manufactured Home
- Sq.Ft.:
- 1,216
- Status:
- Active
- Beds:
- 4
- Lot size:
- 0.23 Acres
- Year built:
- 2006
- Baths:
- 2.00
- MLS#:
- DESU2052082
- Subdivision:
- Shadydell Park
ADDITIONAL INFORMATION
NEWLY RENOVATED 4 BEDROOM / 2 BATH HOME IN OCEAN VIEW. NEW ROOF, NEW VINYL PLANK FLOORING, NEW CARPET, NEW PAINT THROUGHOUT, NEW WELL PUMP. Just a few miles to Bethany Beach Boardwalk. Enjoy this conveniently located home year-round or as a seasonal getaway. All the work has been done for you. Bring your boat and camper. Main bedroom with adjoining bathroom, as well as another bedroom, are located on one end of the home. The other 2 bedrooms and second bathroom are at the other end. Plenty of privacy for you and your guests.
$1,300,000
30547 Topside Court Ocean View, DE 19970
- Type:
- Single Family
- Sq.Ft.:
- 3,325
- Status:
- Active
- Beds:
- 4
- Lot size:
- 1.1 Acres
- Year built:
- 2023
- Baths:
- 5.00
- MLS#:
- DESU2051548
- Subdivision:
- None Available
ADDITIONAL INFORMATION
Welcome to a boater's paradise at Pingally Point! This new construction home is the best of both worlds, less than three miles to Bethany Beach and sold with a deeded deep water boat slip. This four-bedroom home with an inverted floor plan allows you to maximize on water views from every direction. Enjoy a bright modern kitchen with a sprawling island as well as bathrooms with custom tile showers and hand selected marble countertops. In addition to the beach and boating, this location allows you to fully immerse in the coastal lifestyle with local amenities including the James Farm Ecological Preserve, biking trails, wonderful restaurants & boutiques.
- Type:
- Single Family
- Sq.Ft.:
- 1,804
- Status:
- Active
- Beds:
- 3
- Lot size:
- 0.27 Acres
- Year built:
- 1969
- Baths:
- 2.00
- MLS#:
- DESU2050782
- Subdivision:
- Holly Ridge Terrace
ADDITIONAL INFORMATION
Welcome to your own piece of paradise on the water! This cozy canal front property is a boater's dream, boasting a prime location on a corner lot with bulkheads on two lagoons. With its easy access to the ocean, this home is an ideal retreat for those who love to spend their days on the water. The exterior has curb appeal with the white vinyl siding and ocean blue metal roof. Step inside this charming residence and discover a thoughtfully designed layout that ensures easy living on one level. The spacious living areas feature three comfortable bedrooms and two well-appointed bathrooms, providing ample space for family and friends. Pass through the family living area with waterfront views and discover the enclosed sun porch where the current owners enjoy spending so much time. The neutral color palette of the home, creates a warm and inviting atmosphere, making it easy to envision your personal touch. Beat the summer heat with the convenience of central A/C, ensuring year-round comfort in every room. During the cooler months, enjoy the forced air heating system that warms the entire home. The exterior of this property is just as impressive, offering great additional features. Store your boats and water toys in the detached over-sized garage, equipped with a heated floor and workshop for all your DIY projects. Major renovations in 2014 include: Painted entire interior; installed wood floors in the living room and hallways; tile in the kitchen; new Berber carpet in the family room and all 3 bedrooms; custom blinds in family room and in primary bedroom; renovated primary bath; and updated the outdoor shower and garbage/propane tank enclosure. Outdoor enthusiasts will appreciate the close proximity to various recreational facilities and natural preserves. Walk or take a leisurely bicycle ride to the Delaware Seashore State Park Fresh Pond Trails, James Farm Preserve, or the Bethany Tennis Club, providing endless opportunities for outdoor activities. Plus, with downtown Bethany Beach and the Indian River Inlet State Park just a short drive away, you can easily enjoy the sandy beaches, vibrant shops, and numerous dining options. Don't miss out on this incredible opportunity to call this boater's paradise home. Schedule your private showing today and be prepared to experience the perfect blend of coastal living and waterfront luxury!
- Type:
- Single Family
- Sq.Ft.:
- 1,400
- Status:
- Active
- Beds:
- 4
- Lot size:
- 0.53 Acres
- Year built:
- 1923
- Baths:
- 2.00
- MLS#:
- DESU2050382
- Subdivision:
- None Available
ADDITIONAL INFORMATION
Beautifully restored furnished 1920's cottage. Own a piece of history in the Town of Ocean View! This orginal1920's cottage has been fully updated and restored and finished in 2023. The cottage has only been used as a vacation home and is being sold fully furnished. This 4 bed, 2 bath home offers plenty of storage which is hard to find in period homes. The floors in the whole house have been redone with luxury vinyl planking, the 2 full baths have gorgeous tiled showers. Each of the bedrooms and main living areas have their own separate mini split and ceiling fan. The basement is currently unfinished, but has a mini split connection built in so the new owner can add an additional 700 sf; by finishing the basement; to the existing 1400 sf in the upstairs levels. The cottage is on over a half-acre private, landscaped lot within the town limits. There is a beautiful sun deck with a grill and an outside shower. The large lot offers room to add a pool, garage, pole building or shed with plenty of room left for playing croquet, badminton or for children and dogs to run and play. The location is perfect - two miles to the beach and walking distance to shopping, restaurants, four grocery stores, three drug stores and five banks. Come and see this beautiful coastal cottage and you will fall in love!
- Type:
- Single Family
- Sq.Ft.:
- 1,934
- Status:
- Active
- Beds:
- 3
- Lot size:
- 1.24 Acres
- Year built:
- 1957
- Baths:
- 2.00
- MLS#:
- DESU2050170
- Subdivision:
- None Available
ADDITIONAL INFORMATION
Mid-century modern single level home situated on a large 1.24 acre private home site in the heart of Ocean View. Features include: built-ins, stone fireplace with raised hearth, living and family rooms, breakfast nook, hardwood floors in the bedrooms, knotty pine walls in a guest bedroom, tiled baths, attached two car garage, peaceful and private three season room with beautiful slate flooring, sun deck, outbuildings, redwood siding, glass window walls with an abundance of natural light and much more on a quite street just minutes to Bethany Beach. This site could be divided, as the parcel is four lots. Come see this very unique offering - it is truly one of a kind!
$379,990
35106 Elk Rd Ocean View, DE 19970
- Type:
- Single Family
- Sq.Ft.:
- 1,320
- Status:
- Active
- Beds:
- 3
- Lot size:
- 0.26 Acres
- Year built:
- 2023
- Baths:
- 2.00
- MLS#:
- DESU2048774
- Subdivision:
- Howard Manor
ADDITIONAL INFORMATION
Beautiful Move-in Ready new construction in Ocean View, ONLY 5 MILES FROM BETHANY BEACH and close to all the Delaware, Maryland beaches and shopping but the quiet setting allows you to get away from it all when you want peace and quiet. No restrictions so It's perfect for Air BnB, long term rental incoming producing property or family beach home. The home features 3 bedrooms 2 full baths with an open floor plan. Stainless appliances, premium flooring, granite countertops, rear deck, front patio and a large yard are just a few of the features that went into this home. Some pictures of similar model included to show the finishes the home will have. Just a few finishing touches remain on this brand-new home. Schedule you're showing before it's too late!!
- Type:
- Manufactured Home
- Sq.Ft.:
- 1,000
- Status:
- Active
- Beds:
- 3
- Lot size:
- 0.16 Acres
- Year built:
- 1978
- Baths:
- 2.00
- MLS#:
- DESU2048174
- Subdivision:
- Shadydell Park
ADDITIONAL INFORMATION
Great Location close to Bethany Beach! This original manufactured home with additions is located in Shady Dell Park. The street is quiet and lined with mature trees. This wooded lot would be perfect for someone who wants a lot in a close proximity to Bethany, but is either willing to do a substantial renovation or start fresh. This is a Class C home, so substantial changes can be made as there is a permanent foundation on the lot. This property definitely should be seen to be appreciated!
- Type:
- Manufactured Home
- Sq.Ft.:
- n/a
- Status:
- Active
- Beds:
- 3
- Lot size:
- 0.16 Acres
- Year built:
- 1975
- Baths:
- 2.00
- MLS#:
- DESU2046168
- Subdivision:
- Shadydell Park
ADDITIONAL INFORMATION
Welcome to Shady Dell Park in Ocean View. Atten: Builders/ Cash income potential for investors. 3 bedroom, 2 full bath doublewide in need of improvements or new structure. 2 off street parking spaces located at the corner Lot of Oak and Parker House. $50.00 annual HOA Easy to show! Only 2.5 miles from the beach with great income investment potential. Please call agent!
- Type:
- Single Family
- Sq.Ft.:
- 3,167
- Status:
- Active
- Beds:
- 3
- Lot size:
- 0.24 Acres
- Baths:
- 3.00
- MLS#:
- DESU2045162
- Subdivision:
- None Available
ADDITIONAL INFORMATION
Build this Kramer Coastal by Insight Homes in beautiful Ocean View DE, with a starting price of $879,000. Our Kramer Coastal is not just impressive from the outside, this house is made for entertaining. As with all Insight Homes, the owner's suite is located on the first floor, featuring a huge walk-in closet and private bath. The rest of the first floor includes a study, powder room, Dining room, laundry room, and open-concept kitchen, living room, and breakfast room. The second floor has two bedrooms a shared bath and a large open loft. This lot is located in Ocean View DE, the quintessential beach town. Beautiful and serene, the area also offers plenty of activities and attractions. This lot also includes deeded access to boat ramp.
- Type:
- Single Family
- Sq.Ft.:
- 2,340
- Status:
- Active
- Beds:
- 3
- Lot size:
- 0.1 Acres
- Year built:
- 2009
- Baths:
- 4.00
- MLS#:
- DESU2043730
- Subdivision:
- Windmill Woods
ADDITIONAL INFORMATION
November 18 2023, Fresh Paint on the Main Floor and all the furniture is out, a nice professional clean, and now 36540 Red Cedar Loop is ready for the next owner Tucked into a peaceful and serene wooded setting in Ocean View, DE, Windmill Woods is a beautiful community just minutes from some of Delawareâs finest beaches." This 3 beds 3.5 bath townhouse is situated on a nice private strip with no neighbors behind you and plenty of nature to enjoy. Sit outside on your screened porch or your semi covered ground level patio and enjoy the endless amount of peaceful wildlife as if you live in the forest, but then hop on your bike to be at the beach in no time. Live life with access to multiple beaches, pool, bay, and just walk across the lot to the community pool or just around the corner to your tennis court for a nice game, set, match. You will find this townhome the perfect match for you with 3 ensuite baths in each bedroom with large closets so that everyone can have their own space. The master includes a walk-in closet and large master bathtub. Plenty of extra storage space for all of your beach and bay gear. The kitchen has a large amount of counter space and a double oven to cook for all your friends while you live the easy life in this association that takes care of your roof, siding, gutters, landscaping, power washing and common area maintenance, and more!
- Type:
- Single Family
- Sq.Ft.:
- 2,800
- Status:
- Active
- Beds:
- 4
- Lot size:
- 0.24 Acres
- Year built:
- 1988
- Baths:
- 3.00
- MLS#:
- DESU2042478
- Subdivision:
- Quillens Point
ADDITIONAL INFORMATION
MOTIVATED SELLER...... Located in one of the most desirable coastal communities, Quillen's Pointe, is this well designed, four bedroom, three and a half bath contemporary home. Designed for entertaining, the living room features cathedral ceilings with skylights, fireplace and gorgeous French doors that open to the sunroom. The walk thru dining room with a side bar sink and refrigerator makes an exceptional , extra service area for your guests. The large country kitchen is set up perfectly with views out to your spacious screened in porch. The porch flows into the open deck outside the dining room and has an access door leading into the sunroom. There is a first floor home office with built-ins, sliding double doors and a sun deck. Upstairs, the primary bedroom suite has a full bathroom with double sinks, a loft area overlooking the living room, and sliding door that open to your private sundeck to enjoy partial views of the Indian River Inlet. Three additional bedrooms, a full bath and a Jacuzzi room complete the second floor. First time offered, and being sold as is. Don't miss out on this rare listing in a secluded marine community that features tennis/pickleball and access to the private dock. Quillen's Pointe is located off Cedar Neck Road and is in sight of the Atlantic Ocean and its famous Delaware Resort.
- Type:
- Townhouse
- Sq.Ft.:
- 2,565
- Status:
- Active
- Beds:
- 4
- Year built:
- 2022
- Baths:
- 3.00
- MLS#:
- DESU2042392
- Subdivision:
- Friendship Creek
ADDITIONAL INFORMATION
Immediate Move-In Ready! Step into the embrace of this stunning, nearly-new (constructed in 2022), extended-length end-unit villa nestled within the charming Friendship Creek community, just moments from the allure of Bethany Beach. This coastal haven beckons with exquisite interior craftsmanship and a spacious layout that effortlessly melds sophistication with comfort. Upon entry, be greeted by architectural millwork accents, a soothing neutral color scheme, and inviting feature lighting that sets the tone for luxurious living. The heart of the home, a two-story great room bathed in natural light from stacked picture and celestial windows, showcases a striking shiplap feature wall and wide-width luxury vinyl plank flooring, creating a seamless flow throughout the main living spaces. Indulge your culinary passions in the elegant gourmet kitchen, adorned with 42â grey custom cabinetry, a timeless large-format subway tile backsplash, and gleaming stainless-steel appliances. Quartz countertops, accented by color programmable cabinet uplighting and stylish pendant lighting, offer a captivating backdrop for culinary creations or casual dining at the center island breakfast bar. Entertain with ease in the dining room adjacent to the living area, or step out onto the patio for al fresco dining beneath the stars. The main level beckons relaxation in the primary bedroom retreat, featuring a spacious walk-in closet and a luxurious ensuite bath with double sink vanity, tiled walk-in shower, and private water closet. Completing the main level is a convenient office, laundry room, powder bath, and interior access to the garage with ample custom storage for beach essentials. Ascend the switch-back staircase to discover a versatile loft overlooking the great room, ideal for family gatherings or leisurely pursuits. Upstairs, three generously sized bedrooms await along with a full bath boasting dual vanity and separate tub/shower combo, ensuring comfort for visiting guests. Enjoy the array of amenities offered by Friendship Creek, including a community clubhouse, in-ground pool, and dedicated dog parks for furry companions. With Bethany Beach just minutes away, embrace the opportunity to make 35059 Dundee Street your coastal sanctuary and seize the essence of effortless beachside living!
- Type:
- Single Family
- Sq.Ft.:
- 2,400
- Status:
- Active
- Beds:
- 4
- Lot size:
- 0.68 Acres
- Year built:
- 1996
- Baths:
- 3.00
- MLS#:
- DESU2033916
- Subdivision:
- None Available
ADDITIONAL INFORMATION
Don't miss this charming 4 bedroom Cape Cod style home located in Ocean View. New vinyl plank flooring throughout 1st floor and new carpeting on stairs and 2nd floor bedrooms. First floor features master bedroom and bath with walk in shower and dual closets. Large living room with wood burning fireplace. Kitchen and dining area with lots of cabinets and countertop space. Large deck off the kitchen is perfect for entertaining. Laundry room and powder room on first floor also. The second floor offers 2 large bedrooms with an additional bedroom or bonus room and a hall bath with tub. Long driveway for plenty of parking and access to rear entry 1 car garage. Large newer shed and lots of space to store your boat or RV. Close to restaurants and shopping and a 10 minute drive to the beach.
© BRIGHT, All Rights Reserved - The data relating to real estate for sale on this website appears in part through the BRIGHT Internet Data Exchange program, a voluntary cooperative exchange of property listing data between licensed real estate brokerage firms in which Xome Inc. participates, and is provided by BRIGHT through a licensing agreement. Some real estate firms do not participate in IDX and their listings do not appear on this website. Some properties listed with participating firms do not appear on this website at the request of the seller. The information provided by this website is for the personal, non-commercial use of consumers and may not be used for any purpose other than to identify prospective properties consumers may be interested in purchasing. Some properties which appear for sale on this website may no longer be available because they are under contract, have Closed or are no longer being offered for sale. Home sale information is not to be construed as an appraisal and may not be used as such for any purpose. BRIGHT MLS is a provider of home sale information and has compiled content from various sources. Some properties represented may not have actually sold due to reporting errors.
Ocean View Real Estate
The median home value in Ocean View, DE is $497,450. This is higher than the county median home value of $274,300. The national median home value is $219,700. The average price of homes sold in Ocean View, DE is $497,450. Approximately 40.25% of Ocean View homes are owned, compared to 5.59% rented, while 54.16% are vacant. Ocean View real estate listings include condos, townhomes, and single family homes for sale. Commercial properties are also available. If you see a property you’re interested in, contact a Ocean View real estate agent to arrange a tour today!
Ocean View, Delaware has a population of 2,150. Ocean View is less family-centric than the surrounding county with 11.97% of the households containing married families with children. The county average for households married with children is 21.7%.
The median household income in Ocean View, Delaware is $73,397. The median household income for the surrounding county is $57,901 compared to the national median of $57,652. The median age of people living in Ocean View is 59.6 years.
Ocean View Weather
The average high temperature in July is 86.9 degrees, with an average low temperature in January of 29.7 degrees. The average rainfall is approximately 44.8 inches per year, with 9.6 inches of snow per year.
