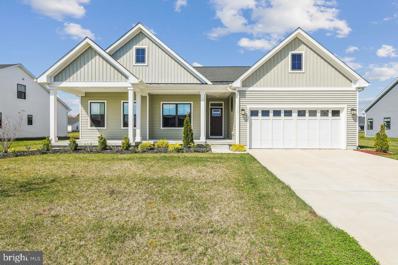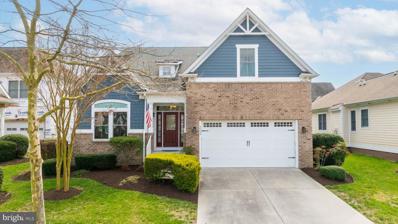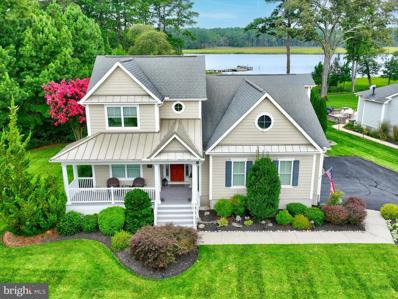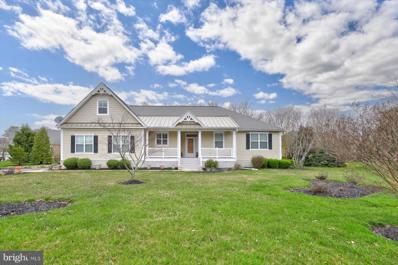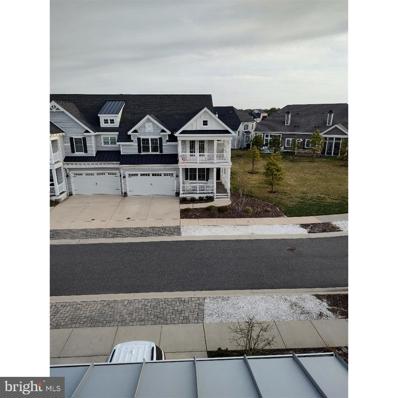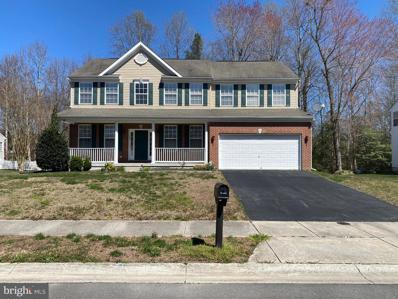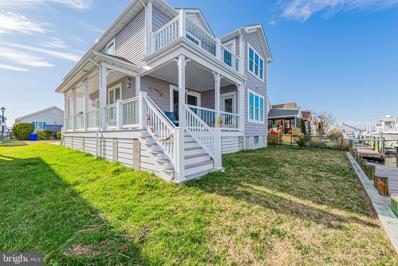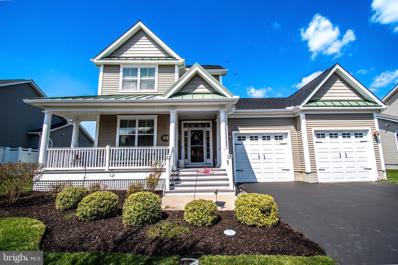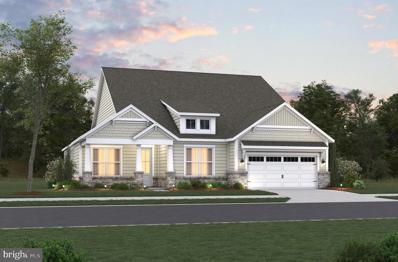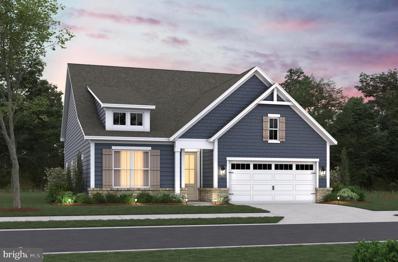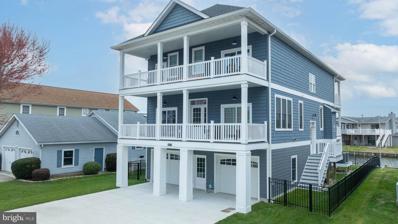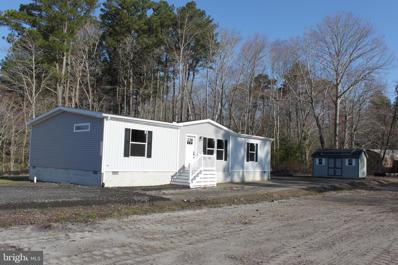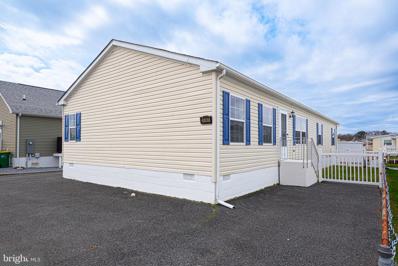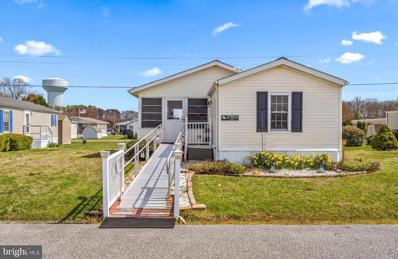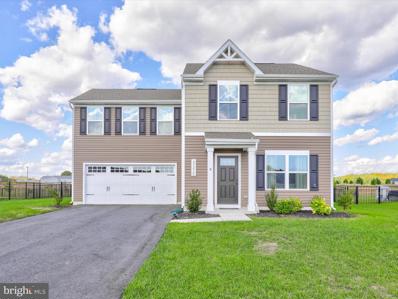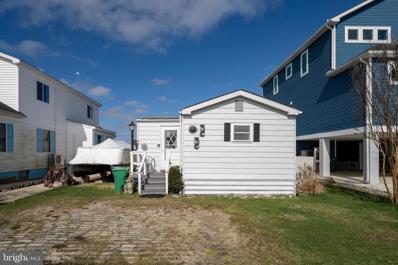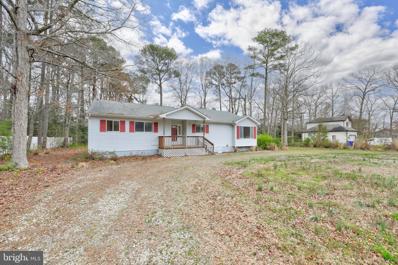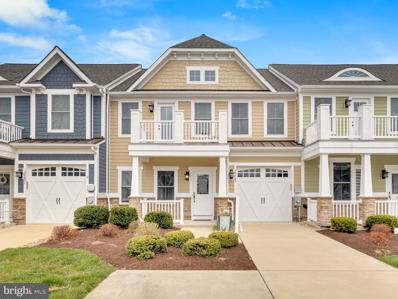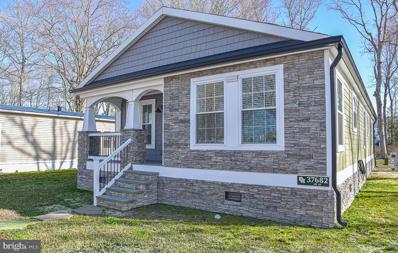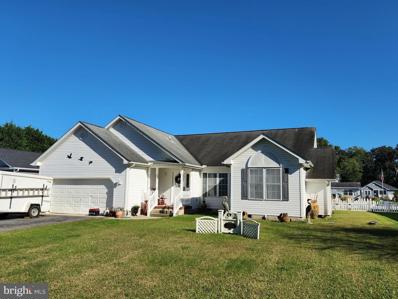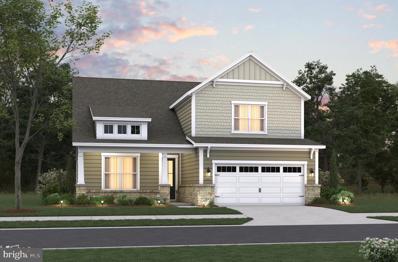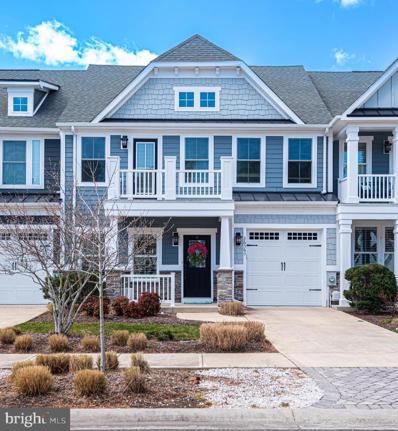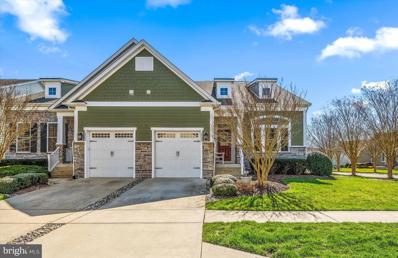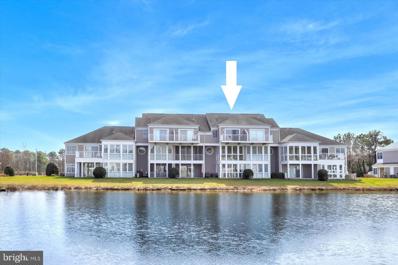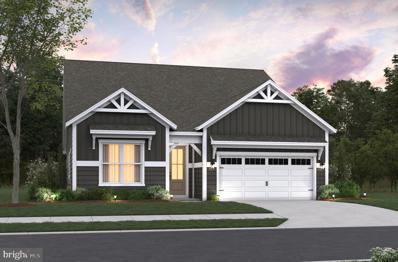Selbyville DE Homes for Sale
- Type:
- Single Family
- Sq.Ft.:
- 1,950
- Status:
- Active
- Beds:
- 3
- Lot size:
- 0.24 Acres
- Year built:
- 2021
- Baths:
- 2.00
- MLS#:
- DESU2058528
- Subdivision:
- Atlantic Lakes
ADDITIONAL INFORMATION
Welcome to Atlantic Lakes, a master planned community featuring breathtaking pond views, oversized homesites, and charming amenities- just minutes from the DE & MD beaches. This Cumberland model by Ryan Homes was built in 2021 and offers the perfect balance of luxury, comfort, and convenience. It features 3 bedrooms, 2 baths, gourmet kitchen, front and rear covered porches, countless builder upgrades, and a fabulous view of the pond. Why wait to build when you can have it all without the hassle or wait? Schedule your appointment today!
- Type:
- Single Family
- Sq.Ft.:
- 2,654
- Status:
- Active
- Beds:
- 4
- Lot size:
- 0.14 Acres
- Year built:
- 2011
- Baths:
- 3.00
- MLS#:
- DESU2058766
- Subdivision:
- Bayside
ADDITIONAL INFORMATION
Welcome to Bayside, a popular comprehensive community located only 4 miles to Fenwick Island and having all the attributes a truly coastal area should have. Bayside offers every amenity one could think of, including beach transportation, concerts throughout the summer, indoor and outdoor pools, tennis, playgrounds, launching area for kayaking, meeting rooms, Jack Nicklaus golf course, and more. Pride of ownership is evident as you enter 36526 Wild Rose Circle. The home is impeccable and ready for a new owner to move in and enjoy. The first floor offers a large master suite with walk in closet,a spacious master bath with a walk in shower and separate vanities. There are also 2 other bedrooms with a full shared bathroom on the first floor. The dining room is suitable for entertaining, and the gourmet kitchen and great room complete the livability of this coastal home. Having added additional footage to the great room only enhances the ability to enjoy this home with all the friends and company you invite. The second floor features an oversized bedroom with a nook suitable for a desk and a full bathroom . There is also access to additional storage on that floor. The two car garage offers ample parking space for 2 cars and additional room for storage for all the equipment that goes along with coastal living .Call to arrange for your showing today. There is a $7500 initiation fee non refundablr for the sports membership.
- Type:
- Single Family
- Sq.Ft.:
- 2,950
- Status:
- Active
- Beds:
- 4
- Lot size:
- 0.77 Acres
- Year built:
- 2008
- Baths:
- 4.00
- MLS#:
- DESU2059264
- Subdivision:
- Refuge At Dirickson Creek
ADDITIONAL INFORMATION
Beautiful back bay and wetland views from this spacious 4 bedroom, 3.5 bath home with oversized 2 car garage coastal retreat. Located on cul-de-sac in Refuge at Dirickson Creek this well-appointed home offers open style living featuring; Great room w/gas fireplace and built-ins, adjoining custom kitchen with stainless steel appliances, granite counter tops and island seating, both casual and formal dining flowing into the all-season sunroom, open decking and large screen porch plus a gorgeous paver patio showcasing the stunning views of the backyard and bay and wetlands. To complete the main level living you will find spacious first floor primary suite with both soaking tub and shower and walk in closet, a large laundry room, half bath and office/den. Upstairs features three additional bedrooms, two with their private baths. The 3rd bedroom could double as a rec room or spectacular guest area. The water views and outdoor living at the home is outstanding! Enjoy beautiful landscaping, hardscaping, lovely front cover porch on this massive 33,734 sqft lot. Located just west of Fenwick Island, the community offers a boat launch, pool, playground, basketball, volleyball, exercise room, tennis and much more!
- Type:
- Single Family
- Sq.Ft.:
- 2,600
- Status:
- Active
- Beds:
- 4
- Lot size:
- 0.41 Acres
- Year built:
- 2006
- Baths:
- 4.00
- MLS#:
- DESU2058794
- Subdivision:
- Refuge At Dirickson Creek
ADDITIONAL INFORMATION
Introducing a captivating new listing in the Refuge at Dirickson Creek. Situated on an oversized corner lot, this home welcomes you with a spacious front porch setting a charming tone for this 4-bedroom, 3.5-bath residence. Step inside to discover an inviting open floor plan with hardwood flooring throughout the main living area including the kitchen, dining room, family room and den. The kitchen boasts 42" maple cabinetry, granite countertops, and a stainless-steel appliance package with new side-by-side Whirlpool fridge, complemented by a stylish tile backsplash. The kitchen seamlessly flows into the family room, featuring vaulted ceilings, propane fireplace and built-in shelving, creating an ideal space for relaxation and gatherings. A formal dining area with crown molding adds a touch of elegance to your dining experience. The family room also leads you to a large three-season glassed room with tile flooring. Retreat to the owner's suite, complete with hardwood flooring, large walk-in closet and a luxurious bathroom featuring a soaking tub, separate shower, and double vanity. Two first floor guest bedrooms share a full bath, while a large laundry room with cabinets and a half bath, along with a den, provide additional convenience on the main level. Discover an additional guest bedroom and full bath on the second level along with extra storage space. Additional features of this home include ceiling fans, recessed lights, Hardi-Plank siding, window treatments throughout, newer heat pump, mini split on the second level, irrigation system with separate well, rear deck, and backing to mature trees for added privacy. Enjoy all that the Refuge has to offer- outdoor swimming pool, tennis courts, volleyball courts, exercise room, boat ramp and playground. Just minutes to Delaware and Maryland beaches, restaurants, shopping, Freeman Arts Pavilion and much more. This beautiful home is awaiting it's next fortunate owner.
- Type:
- Twin Home
- Sq.Ft.:
- 3,000
- Status:
- Active
- Beds:
- 5
- Lot size:
- 0.1 Acres
- Year built:
- 2018
- Baths:
- 4.00
- MLS#:
- DESU2059414
- Subdivision:
- Bayside
ADDITIONAL INFORMATION
Welcome to one of the most quiet streets in Bayside. This one owner well maintained Schell Brothers Hatteras model twin home is a unique find. With a pond view to the rear, a front view of Ocean City and a large open space adjacent to this end of row twin, is a one of a kind. This 5 bedroom has 3 ½ baths with 2 spacious owner suites. There is Hunter Douglas plantation shutters and hardwood flooring throughout the first floor of this open floor plan making it perfect for entertaining. The custom kitchen has under cabinet lighting, upgraded Bosch appliances, beautiful quartz counter tops and a large island with a stainless farm sink. The first floor owners suite with tray ceiling has two customized closets and a spacious bathroom with dual sinks. The vaulted two story ceiling opens to a spacious loft on the second floor. The second floor owners suite has a tray ceiling and large bathroom with dual sinks, a linen closet and the largest walk in closet in the house. There are three additional bedrooms on the second floor, one opening onto a covered porch with a breathtaking view and another bathroom with dual sinks. The rear of the house features a large screened porch which opens on to a paver patio and elevated planter box. An outdoor shower is great when returning from the beach. The two car painted garage with epoxy floor was upgraded with additional insulation and a insulated garage door to allow for a garage tub sink. Bayside residents enjoy exclusive access to a wealth of amenities, including four beautiful outdoor swimming pools, tennis and pickleball courts, the Health and Aquatic Center with large indoor pool, hot tub, steam rooms, state-of-the-art fitness center and a fresh juice/sandwich bar. The community also offers several dining options at Signatures Restaurant and 38 Degrees Grill. Bring your family to the point to paddle board, kayak or spend time at the private beach. Enjoy live entertainment at the Freeman Arts Pavilion, featuring national recording artists, music and cultural entertainment for all ages from April - September! Donât miss your chance to experience resort-style living at its finest.
- Type:
- Single Family
- Sq.Ft.:
- 2,475
- Status:
- Active
- Beds:
- 4
- Lot size:
- 0.25 Acres
- Year built:
- 2006
- Baths:
- 3.00
- MLS#:
- DESU2058876
- Subdivision:
- Victoria Forest
ADDITIONAL INFORMATION
Welcome to Victoria Forest! This 4 Bed, 2.5 Bath home built by Gemcraft Homes is ready for a new owner. This property has many great features including a two-story foyer, hardwood floors in foyer, living room, dining room, and family room, spacious kitchen with breakfast area, stainless steel range and refrigerator, first floor laundry room, large rear deck, generous two-car garage, heat and air conditioned crawl space, and wooded backyard. Builder upgrades include large, coved front porch, primary bathroom "super bath" upgrade features a double sink vanity, whirlpool tub, and standing shower, primary bedroom upgrade featuring two walk-in closets, larger room size, and an additional window. Approx. 10 miles away from Fenwick Island and Route 1 for easy access to both Delaware and Maryland beaches. Low HOA fee at $300 per year!
$1,760,000
38847 Cleveland Avenue Selbyville, DE 19975
- Type:
- Single Family
- Sq.Ft.:
- 2,800
- Status:
- Active
- Beds:
- 4
- Lot size:
- 0.1 Acres
- Year built:
- 2017
- Baths:
- 4.00
- MLS#:
- DESU2059020
- Subdivision:
- Cape Windsor
ADDITIONAL INFORMATION
Don't miss out on this custom built 4 Bedroom home on gorgeous waterfront lot just feet away from the bay with private dock for deep water access* Located in the terrific Cape Windsor waterfront community. 3.5 tiled baths*Fabulous views from private porch and deck* Decorator kitchen with beautiful counters and stainless steel appliances* Inviting kitchen island with lots of seating* Oversized great room with gas fireplace* Large bedrooms with walk-in closets*2 separate bedroom suites on both levels! First floor main bedroom suite* Second floor main bedroom suite* * Beautiful Oasis tiled baths* Hand painted mural in entry foyer* Many upgrades throughout* Just 7 years young! Low HOA fees of $1580/yr include roads, community pool, trash collection and boat ramp* A truly fabulous home. Come and fall in love! 25 ft. 2018 Star Craft pontoon boat with approx. 25 hrs. may be available for separate purchase. Also electric golf cart available for separate purchase. Cape Windsor does not allow short term rentals.
- Type:
- Single Family
- Sq.Ft.:
- 2,900
- Status:
- Active
- Beds:
- 4
- Lot size:
- 0.24 Acres
- Year built:
- 2007
- Baths:
- 4.00
- MLS#:
- DESU2059208
- Subdivision:
- Refuge At Dirickson Creek
ADDITIONAL INFORMATION
A rare opportunity to own a pond home in The Refuge at Dirickson Creek! This popular Calloway model, is situated on a professionally landscaped lot with a beautiful view of a community pond. As soon as you walk into this well-maintained home, you will notice the open and spacious floorplan, with itâs nine foot high and vaulted ceilings. The large family room has a gas fireplace with a mantle and marble hearth, custom built in cabinets, and beautiful wood floors. Grab your favorite beverage and book and relax on the rear deck, while absorbing the tranquility of the pond. Just off the kitchen is a stunning four-season room, which has tile floor, French doors with plantation shutters, and large sliding windows to allow for that cool breeze and a view of the pond. There is a separate HVAC system in the four-season room, providing the ultimate comfort. The kitchen features stainless steel appliances, a large center island, new quartz countertops and tile backsplash. The first floor master bedroom has a spacious en-suite bathroom, which has a large soaking tub, a new custom tiled walk in shower, two vanities, make up counter, a separate water closet and tile flooring. The large master bedroom has a large walk-in closet. The first floor also has a formal dining room and an office/flex room. Upstairs are the guest bedrooms, two of which have their own en-suite. Donât need a fourth bedroom? One of the guest rooms would make for a perfect second family room or media room. The first floor laundry room has a large sink, plenty of cabinets and enough counter space for folding laundry. There is a wheelchair lift at the garage to house entryway. Some of the homeâs additional features include: recessed lighting, crown molding, plantation shutters, wood floors throughout a majority of the first floor and lawn irrigation. The first floor has been recently painted with neutral colors. The roof was replaced, in November 2023, with architectural shingles and has a transferrable warranty. The Refuge at Dirickson Creek is a premier community with many amenities such as a fitness room, clubroom, outdoor pool, a separate kiddie pool, tennis, basketball, pickleball, tot lot, cornhole, kayak racks, and boat ramp. Just a short distance to the DE/MD beaches, fine dining, nightlife, golf, boating, outdoor concert venue and shopping. Schedule your showing today.
- Type:
- Single Family
- Sq.Ft.:
- 2,483
- Status:
- Active
- Beds:
- 3
- Lot size:
- 0.29 Acres
- Year built:
- 2024
- Baths:
- 2.00
- MLS#:
- DESU2059246
- Subdivision:
- Sandpiper Cove
ADDITIONAL INFORMATION
Introducing Selbyville and Fenwick Islandâs newest community of single-family homes, Sandpiper Cove. Located just 0.7 miles from Route 54 and Bayside Resort, Sandpiper Cove is a quaint community featuring only 68 total homesites, complete with resort amenities including a private clubhouse, pool, fitness center, and nature trails. The Barlow, formerly known as the Dirickson, is a popular is a one-level home design with 3 bedrooms and two full baths, with the option to do a second floor loft with an additional bedroom and full bathroom. This home features a few unique design elements that make it truly one of a kind including a side courtyard, separate private study, secondary bedrooms tucked away from the foyer and entertaining space, and dual walk-in closets in the primary suite. Opt for the second floor loft and this home becomes a 4 bedroom, 3 full bath home with over 3,000 square feet. Other options include a rear covered porch and great room vaulted ceiling, creating a nice open feel. The homes in Sandpiper Cove are built to the highest quality and energy efficiency standards, certified for Energy Star, Indoor Air Plus, and Zero Energy Ready. Enjoy greater comfort and energy savings in your new home. Now selling from the nearby Sycamore Chase community.
- Type:
- Single Family
- Sq.Ft.:
- 2,186
- Status:
- Active
- Beds:
- 3
- Year built:
- 2024
- Baths:
- 2.00
- MLS#:
- DESU2059244
- Subdivision:
- Sandpiper Cove
ADDITIONAL INFORMATION
$1,500,000
38279 Maple Lane Selbyville, DE 19975
- Type:
- Single Family
- Sq.Ft.:
- 3,000
- Status:
- Active
- Beds:
- 5
- Lot size:
- 0.14 Acres
- Year built:
- 2022
- Baths:
- 5.00
- MLS#:
- DESU2058754
- Subdivision:
- Keen-Wik
ADDITIONAL INFORMATION
Beautiful 5 bedroom 4.5 bath waterfront home, new in 2022. Three levels total 4,500 sq. ft. Two upper levels of living space plus lower level entry multi car garage with workshop and plenty storage . Multi car parking on the concrete driveway. Elevator for easy access to all three levels. Amazing and relaxing views from any of the front and rear porches from each floor. Fully equipped kitchen with propane stove and unique hard surface material on center island and countertops. Expansive primary bedroom suite includes a hallway of closets, large glass shower, plus sauna. Private access to front and rear porches from primary suite! Full house Rinnai hot water system, dual heat pumps plus lawn irrigation system. Many upgrades through out You must see to appreciate! Call to schedule a tour today.
- Type:
- Manufactured Home
- Sq.Ft.:
- n/a
- Status:
- Active
- Beds:
- 3
- Lot size:
- 0.32 Acres
- Year built:
- 2024
- Baths:
- 2.00
- MLS#:
- DESU2059090
- Subdivision:
- El Rancho Roxana
ADDITIONAL INFORMATION
Come see why El Rancho is the best deal in the area. This new construction 3 bedroom, 2 bath home offers all the benefits of living by the beach, without the big price tag. With quick and easy access to Ocean City, Fenwick, Bethany, and Millsboro this is a great vacation home or first home for a family. Enjoy boating and crabbing in the Assawoman Wildlife Area, swimming at Fenwick Island State Park, or taking in a show at the Freeman Stage - all just minutes away. This open floor plan home is worth a visit. Upgrades include a prep for future solar power, a smart thermostat, and an extremely energy efficient heat pump water heater. Outside, the brand new 10' x 16' shed is a great space for any avid gardener or outdoor enthusiast to store their tools and toys and the patio was designed as a great place to relax or grill with friends. There is a $588.00 annual fee for the Maintenance Corporation. Schedule your showing today!
- Type:
- Manufactured Home
- Sq.Ft.:
- 1,620
- Status:
- Active
- Beds:
- 3
- Lot size:
- 0.12 Acres
- Year built:
- 2008
- Baths:
- 2.00
- MLS#:
- DESU2059140
- Subdivision:
- Swann Keys
ADDITIONAL INFORMATION
Fully Furnished Turn-Key Home or Investment property. Embrace the waterfront lifestyle in this elegant three-bedroom, two-bath single-family home situated along the tranquil canals of Swann Keys. Impeccably designed with modern finishes and expansive windows that frame stunning water views, this residence exudes coastal sophistication. Whether entertaining guests on the spacious paver patio or embarking on aquatic adventures from your private dock, this home promises a lifestyle of leisure and luxury. Don't miss out on this home and all that Swann Keys offers.
- Type:
- Manufactured Home
- Sq.Ft.:
- 924
- Status:
- Active
- Beds:
- 2
- Year built:
- 1999
- Baths:
- 2.00
- MLS#:
- DESU2058786
- Subdivision:
- Shady Park
ADDITIONAL INFORMATION
This furnished as shown 2 bedroom, 2 bath, 1999 mobile home features a large three season room addition and is located just minutes from the beach. Many upgrades include the HVAC, furnace, and hot water heater replaced in the past year. The home has upgraded storm windows and storm doors. Bathroom improvements include both toilets being replaced and a step in shower installed in the second bathroom. This home features a open floor plan in the living area and kitchen, and large bedrooms with plenty of closet space. An upgraded washer and dryer are also included. A large shed, originally used as a workshop, has electric service and provides tons of space for your beach toys and crafts. Nearby boat ramps provide easy access to the Delaware and Maryland bays and Ocean City's waterfront restaurants. Close to the beach, bay, shopping, golf and the Freeman Stage, this property could be your perfect beach home. Welcome to the beach!
- Type:
- Single Family
- Sq.Ft.:
- 1,680
- Status:
- Active
- Beds:
- 4
- Lot size:
- 0.25 Acres
- Year built:
- 2021
- Baths:
- 3.00
- MLS#:
- DESU2059160
- Subdivision:
- Saltwater Landing
ADDITIONAL INFORMATION
$5,000 towards closing costs for an acceptable offer by 5/1/24. Enter this Fully Furnished 4-bedroom, 2.5 bath home in Saltwater Landing and fall in LOVE! This floor plan offers 1680sqft of style and functionality. Enter the home and find a light-filled, open floor plan. The great room flows into the dinette and kitchen area, so you never miss a moment with friends or family around the granite kitchen island. Continue into the newly constructed screen porch or sit on the patio in your LARGE fenced backyard. Upstairs, the generous space continues, with a broad stairway that leads to an open landing, there you will find the luxurious primary suite, with its walk-in closet and dual vanity bath, and additional 3 bedrooms with ample closet space and a full bath. Spring is here! you will have a lush lawn in no time. This lawn has been recently fertilized and has an irrigation system. With over 50K in after purchase upgrades, this home is perfect and conveniently located close to Fenwick Beach, grocery stores, Freeman Stage at Bayside and great restaurants. Don't wait, schedule a showing today. Saltwater Landing Community has a fenced Boat and RV storage area.
- Type:
- Manufactured Home
- Sq.Ft.:
- 1,100
- Status:
- Active
- Beds:
- 3
- Lot size:
- 0.09 Acres
- Year built:
- 1981
- Baths:
- 2.00
- MLS#:
- DESU2058356
- Subdivision:
- Swann Keys
ADDITIONAL INFORMATION
This is a great opportunity to have waterfront living for a very affordable price. This 3 bedroom 2 bath single wide with enclosed porch and bump out for additional living space is totally move in ready. You can put your own personal touches on while living in it! Swann Keys offers many amenities, including pool, boat launch and community water. You have your own private dock so at this price you can afford to get that boat and start living the dream!!
- Type:
- Single Family
- Sq.Ft.:
- 1,316
- Status:
- Active
- Beds:
- 3
- Lot size:
- 0.45 Acres
- Year built:
- 1989
- Baths:
- 2.00
- MLS#:
- DESU2059074
- Subdivision:
- Fenwick West
ADDITIONAL INFORMATION
Presenting 35953 Johnson Lane, nestled within a serene community adorned with mature trees, this charming abode awaits amidst the scenic backdrop just a stone's throw away from Fenwick's resort towns and Ocean City's bustling charm. Embraced by nature's splendor and boasting almost a half-acre lot, this delightful, diamond in the rough ranch-style residence beckons you to step inside and uncover its boundless potential. As you enter, the foyer gracefully transitions into the inviting living room, where picturesque windows frame the cozy fireplace, offering lawn and garden views. The adjacent kitchen features ample counter space, creating an ideal layout for culinary endeavors, while seamlessly connecting to the dining area within the spacious living room, facilitating seamless entertaining. Step outside onto the raised deck, extending your gatherings beneath the shimmering night sky. Retreat to the tranquil primary bedroom, featuring a sitting area bathed in natural light from expansive windows, accompanied by an ensuite bath for added luxury. The home's split floor plan ensures privacy for guests, with two bedrooms and a hall bath nestled in a separate wing. Completing the picture, the laundry room provides convenient access to the oversized two-car garage. Conveniently located a short drive to Route 1, Fenwick Island, Ocean City beaches, the Freeman Stage, Harris Teeter, and an array of dining and shopping options, this home embodies the essence of coastal living. This property is being sold AS-IS. Don't miss the opportunity to envision and create your own coastal sanctuary within this captivating space. Schedule a viewing today and embark on your coastal retreat journey!
- Type:
- Single Family
- Sq.Ft.:
- 2,100
- Status:
- Active
- Beds:
- 3
- Lot size:
- 0.07 Acres
- Year built:
- 2017
- Baths:
- 3.00
- MLS#:
- DESU2058828
- Subdivision:
- The Overlook
ADDITIONAL INFORMATION
Nestled in The Overlook in Selbyville, DE, this captivating 3 bedroom, 2.5 bath townhome features thoughtfully designed spaces and modern amenities. The open floor plan seamlessly connects the living, dining, and kitchen areas, making it ideal for entertaining or quiet evenings at home. Natural light floods through the generous windows, highlighting the elegant finishes and attention to detail throughout the home. The gourmet kitchen, with its stainless steel appliances, granite countertops, and ample storage, will delight any culinary enthusiast. The first floor primary suite offers a tranquil retreat with its spacious layout, walk-in closet, and luxurious ensuite bath. Two additional bedrooms upstairs provide comfortable accommodations for family or guests, served by a well-appointed full bathroom & separate loft space. The Overlook community enhances this home's appeal with its exclusive amenities, including a clubhouse, swimming pool, and access to the Little Assawoman Bay, making it a haven for those seeking a blend of comfort and outdoor living. The strategic location offers the best of both worldsâa peaceful setting within the community, combined with easy access to the beaches, dining, and entertainment options in Selbyville and the surrounding areas. This property is not just a home, but a lifestyle choice for those who value quality, community, and convenience. Whether you're looking for a primary residence, a vacation home, or an investment opportunity, 30655 Tower Place represents a remarkable chance to own a piece of the coveted Selbyville charm.
- Type:
- Manufactured Home
- Sq.Ft.:
- 1,568
- Status:
- Active
- Beds:
- 3
- Year built:
- 2022
- Baths:
- 2.00
- MLS#:
- DESU2058792
- Subdivision:
- Shady Park
ADDITIONAL INFORMATION
Are you looking for extra-special? Look no further. This seller took his new double wide and proceeded to to rebuild it from the floor up to the ceiling, inside to the outside while sparing no expense. He wanted a special place to call home and we think you will agree that this house delivers. Consider the Hardi plank siding and the 5x12 pitch roof (very unique). Trim and finish work do make a difference; Crown molding everywhere (even in the closet), subtle nighttime mood lighting controlled by a timer, Ceiling fans in all the living spaces including the front porch, Frameless shower in the primary bath and more. Check out the pictures and rest assured that the house is every bit as nice as they are. Only 3.2 miles to the ocean and beach. Schedule your visit now. You will not be disappointed.
$350,000
38807 Bayview E Selbyville, DE 19975
- Type:
- Single Family
- Sq.Ft.:
- 1,686
- Status:
- Active
- Beds:
- 3
- Lot size:
- 0.24 Acres
- Year built:
- 2001
- Baths:
- 2.00
- MLS#:
- DESU2058854
- Subdivision:
- Bayview Estates
ADDITIONAL INFORMATION
Property in need of updating. No Air or Heat Property sold AS-IS through short sale.
- Type:
- Single Family
- Sq.Ft.:
- 2,969
- Status:
- Active
- Beds:
- 5
- Lot size:
- 0.27 Acres
- Year built:
- 2024
- Baths:
- 4.00
- MLS#:
- DESU2058444
- Subdivision:
- Sandpiper Cove
ADDITIONAL INFORMATION
Introducing Selbyville and Fenwick Islandâs newest community of single-family homes, Sandpiper Cove. Located just 0.7 miles from Route 54 and Bayside Resort, Sandpiper Cove is a quaint community featuring only 68 total homesites, complete with resort amenities including a private clubhouse, pool, fitness center, and nature trails. The Providence is the only two-level standard design offered in Sandpiper Cove, complete with a primary and guest suite on the first floor, and 2 or 3 additional bedrooms on the second floor. From the foyer youâll be greeted by a secondary bedroom which can be used as a guest suite with full bathroom, or as a private study. From there, youâll experience an open design with the kitchen and breakfast area overlooking a spacious great room. Rounding out the first floor is the primary suite, complete with a large bedroom and bathroom/walk-in closet. On the second floor youâll find 3 bedrooms, each with walk-in closets, a loft, full bathroom, and unfinished space for storage. Looking for a second primary suite? We offer the option that allows you to go from 3 to 2 bedrooms on the second floor, providing a second primary suite complete with large walk-in closet, tub and separate shower, and dual vanities in the bathroom. The homes in Sandpiper Cove are built to the highest quality and energy efficiency standards, certified for Energy Star, Indoor Air Plus, and Zero Energy Ready. Enjoy greater comfort and energy savings in your new home. Now selling from the nearby Sycamore Chase community.
- Type:
- Single Family
- Sq.Ft.:
- 2,100
- Status:
- Active
- Beds:
- 3
- Lot size:
- 0.06 Acres
- Year built:
- 2014
- Baths:
- 3.00
- MLS#:
- DESU2058314
- Subdivision:
- Bayside
ADDITIONAL INFORMATION
Come see this beautiful former model home in the darling community of Sea Grass Bend in Bayside. This ONE OWNER, stunning 3 bedroom, 2 1/2 bath interior row home has all the designer touches and more! Walk into this gem and feel right at home with the open concept design, upgraded kitchen with granite counters, center island, massive great room with 2 story vaulted ceilings and custom window treatments. The dining room boasts chair rail, wainscoting, and upgraded lighting for those cozy family dinners with Plantation shutters and custom window treatments. In the kitchen, several recent upgrades include a Stainless steel GE "cafe" refrigerator and gas cooktop (in 2022) along with a brand new vent fan/light over the cooktop. Also in the kitchen, upgraded raised panel cabinetry with custom glazing, a Bosch dishwasher (2020), a built in GE wall oven and microwave, under cabinet lighting, soap dispenser, an under mounted double bowl stainless steel sink, tilt out drawer, hidden recycling/refuse pull out drawer, Travertine tile backsplash, multiple roll out drawers and many other customized cabinet features round out this well appointed kitchen, the only thing missing from it is you! Hang out with the chef at the raised granite bar overlooking the kitchen. The great room is a gathering spot for everyone, with vaulted two story ceilings, speaker system, can lighting, added transom windows for more natural light, ceiling fan and an added sunroom bump-out to create even more space for guests. Just off the great room is a paver patio with seating wall that overlooks the pond for bird watching or sunbathing. Check out the powered retractable awning with built in lighting for the perfect shady spot after a long beach day. Just off the great room is the large primary suite with tray ceilings, crown molding, speaker system, and plantation shutters which adds that southern charm. The en suite has a dual sink vanity with solid surface counters, tile floors, newly installed seamless glass shower surround, dual shower heads and controls, an extra large linen closet, and a customized walk in closet. The laundry area has GE high capacity washer and dryer, and adjacent to that is the 1/2 bath with pedestal sink. On the second floor, there are two large guest rooms, each with large walk in closets. A full bath with tile surround accommodates both bedrooms on the second floor. Hunter Douglas blinds and all window treatments on second floor also convey with this lovely home. A large loft/office space on the second floor overlooks the great room below and also has a speaker system, can lighting, wall mounted TV hookups/power source and a large mechanical room perfect for more storage should you need it. The single car garage is drywalled and painted with can lighting and speaker system. There is also wall and ceiling mounted storage racks that will convey with the home. The HVAC, compressor and water heater were all replaced in the last year. Homeowner has several maintenance agreements with local plumbing, heating/AC, and pest control companies.
- Type:
- Twin Home
- Sq.Ft.:
- 2,800
- Status:
- Active
- Beds:
- 4
- Lot size:
- 0.15 Acres
- Year built:
- 2012
- Baths:
- 3.00
- MLS#:
- DESU2058088
- Subdivision:
- Bayside
ADDITIONAL INFORMATION
In one of the most sought-after streets in Bayside this beautiful 4 bd/2.5ba twin home is a rare find. As you enter the living area it is bright and inviting. The first floor includes upgraded flooring with tile, carpet, and hardwood, upgraded molding, mini bar, first floor bedroom offers walk in closets and luxurious bath with roman shower and double sinks. The gourmet kitchen includes granite, maple cabinets, tile backsplash, and stainless appliances. Off the kitchen is the sunroom with gas fireplace for additional entertainment space or a place to cozy up with a good book. The second floor offers three spacious guest rooms, bathroom, and loft for all of your beach guests. Outside, the backyard offers a private oasis with a 3 season room, paver patio with built in grill, perfect for summer BBOs and outdoor fun. Located on Coneflower Circle with a corner and private home site this home as well as ample overflow street parking gives you extra space and privacy. Bayside is an award-winning community just minutes from Fenwick Island, DE. With multiple pools, large clubhouse with restaurant and bar, Jack Niklaus signature golf course, Freeman Stage, canoe and kayaking, paddle boarding, dog park, pickle ball, tennis and so much more! There is never a dull moment in this amazing community. Donât miss this beautiful house your new beach home!
- Type:
- Single Family
- Sq.Ft.:
- 2,400
- Status:
- Active
- Beds:
- 3
- Year built:
- 2003
- Baths:
- 4.00
- MLS#:
- DESU2057740
- Subdivision:
- Bayville Shores
ADDITIONAL INFORMATION
Beautiful lakefront townhome with stunning water views from every level, located just 3 miles to the beach! The main floor offers an inviting open floorplan featuring a bright kitchen with a large breakfast bar, dining area, and living room that opens to a spacious window-lined sunroom overlooking the lake. The upper level features the primary bedroom with a waterfront balcony, and bathroom with soaking tub, separate shower, and dual sinks. Just down the hall is a spacious second ensuite bedroom with a full bathroom. The ground level offers the third bedroom with its own full bathroom and private access to another window lined sunroom overlooking the waterfront. The garage provides plenty of room for your car as well as all your beach gear. This home is offered with beautiful furnishings, new flooring, new HVAC units, new hot water heater, newer refrigerator and dishwasher, so it is ready to be enjoyed! The community of Bayville Shores offers many amenities including an outdoor pool, baby pool, tennis/pickleball courts, fitness center, stocked fishing ponds, a basketball court, a playground, sidewalks and walking trails, a private beach with a kayak launch, boat ramp, all conveniently located within minutes to Fenwick Island and Ocean City beaches.
- Type:
- Single Family
- Sq.Ft.:
- 1,892
- Status:
- Active
- Beds:
- 3
- Lot size:
- 0.27 Acres
- Year built:
- 2024
- Baths:
- 2.00
- MLS#:
- DESU2058438
- Subdivision:
- Sandpiper Cove
ADDITIONAL INFORMATION
Introducing Selbyville and Fenwick Islandâs newest community of single-family homes, Sandpiper Cove. Located just 0.7 miles from Route 54 and Bayside Resort, Sandpiper Cove is a quaint community featuring only 68 total homesites, complete with resort amenities including a private clubhouse, pool, fitness center, and nature trails. The Tyndall is a one-level home design with 3 bedrooms and two full baths, with the option to do a second floor loft with an additional bedroom and full bathroom. Upon entry into the home youâll see two spacious secondary bedrooms with a shared full bathroom. Through the foyer youâll see an open design complete with a rear corner kitchen, breakfast area and well-sized great room. Off of the entertaining space is the primary suite with a large bedroom, walk-in closet and lavish bath where you can choose from a large shower with seat or a shower with separate tub. Opt for the second floor loft and this home becomes a 4 bedroom, 3 full bath home with over 2,500 square feet. Other options include a third car garage and rear covered porch. The homes in Sandpiper Cove are built to the highest quality and energy efficiency standards, certified for Energy Star, Indoor Air Plus, and Zero Energy Ready. Enjoy greater comfort and energy savings in your new home. Now selling from the nearby Sycamore Chase community.
© BRIGHT, All Rights Reserved - The data relating to real estate for sale on this website appears in part through the BRIGHT Internet Data Exchange program, a voluntary cooperative exchange of property listing data between licensed real estate brokerage firms in which Xome Inc. participates, and is provided by BRIGHT through a licensing agreement. Some real estate firms do not participate in IDX and their listings do not appear on this website. Some properties listed with participating firms do not appear on this website at the request of the seller. The information provided by this website is for the personal, non-commercial use of consumers and may not be used for any purpose other than to identify prospective properties consumers may be interested in purchasing. Some properties which appear for sale on this website may no longer be available because they are under contract, have Closed or are no longer being offered for sale. Home sale information is not to be construed as an appraisal and may not be used as such for any purpose. BRIGHT MLS is a provider of home sale information and has compiled content from various sources. Some properties represented may not have actually sold due to reporting errors.
Selbyville Real Estate
The median home value in Selbyville, DE is $540,000. This is higher than the county median home value of $274,300. The national median home value is $219,700. The average price of homes sold in Selbyville, DE is $540,000. Approximately 52.8% of Selbyville homes are owned, compared to 25.77% rented, while 21.43% are vacant. Selbyville real estate listings include condos, townhomes, and single family homes for sale. Commercial properties are also available. If you see a property you’re interested in, contact a Selbyville real estate agent to arrange a tour today!
Selbyville, Delaware has a population of 2,245. Selbyville is more family-centric than the surrounding county with 22.92% of the households containing married families with children. The county average for households married with children is 21.7%.
The median household income in Selbyville, Delaware is $49,107. The median household income for the surrounding county is $57,901 compared to the national median of $57,652. The median age of people living in Selbyville is 42.7 years.
Selbyville Weather
The average high temperature in July is 83.7 degrees, with an average low temperature in January of 27.6 degrees. The average rainfall is approximately 45.1 inches per year, with 13.2 inches of snow per year.
