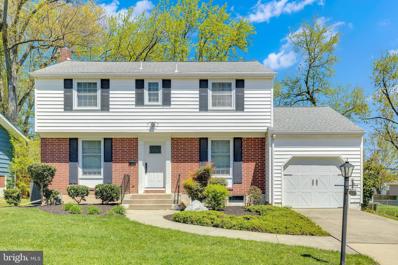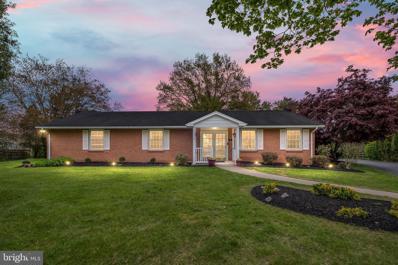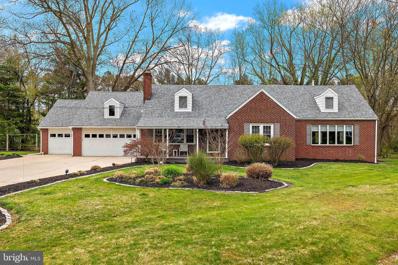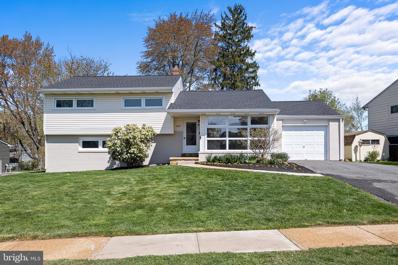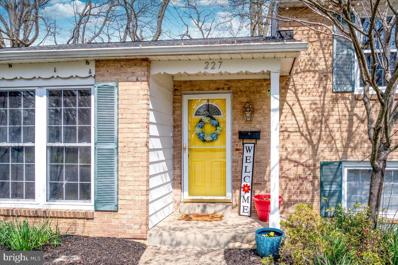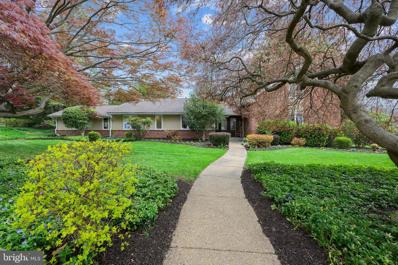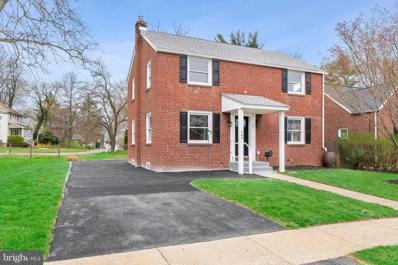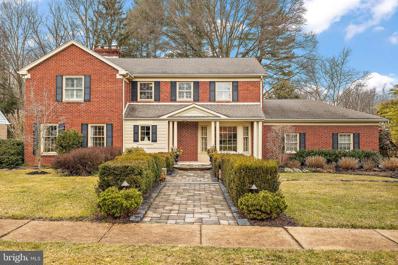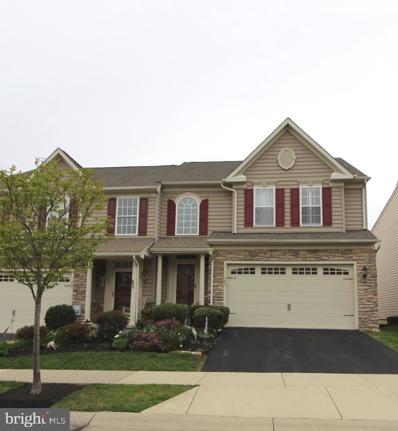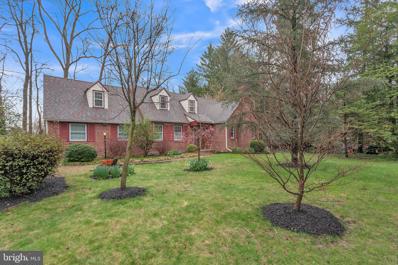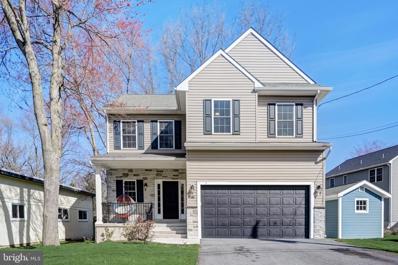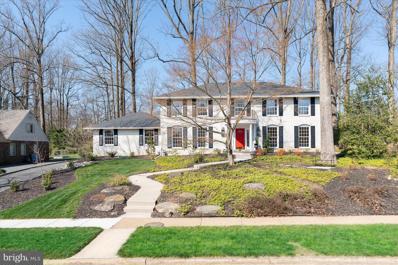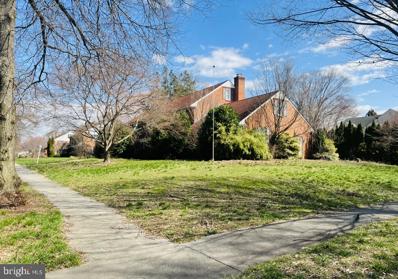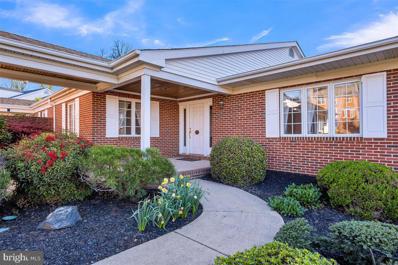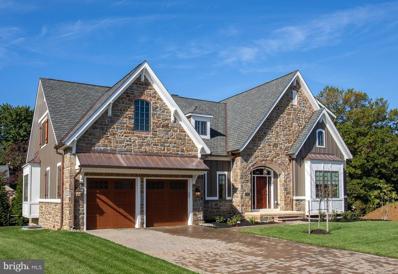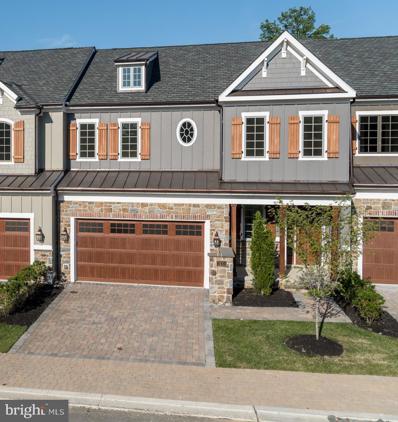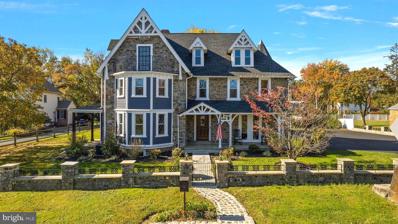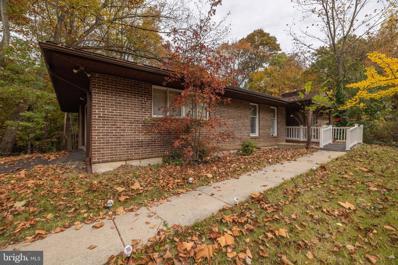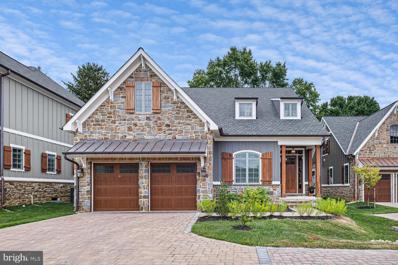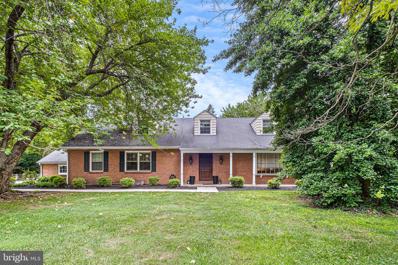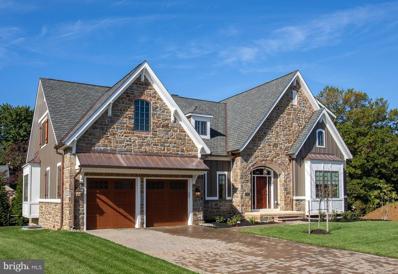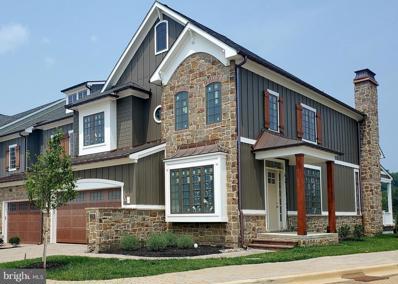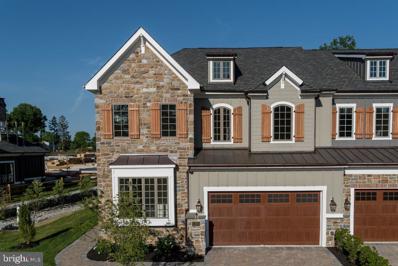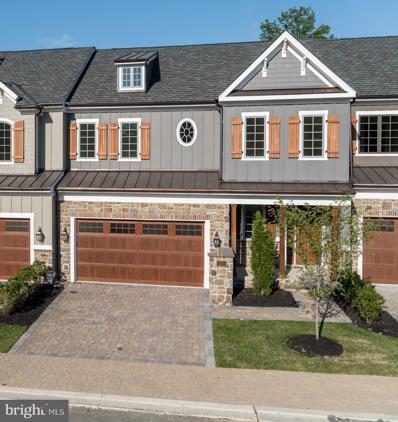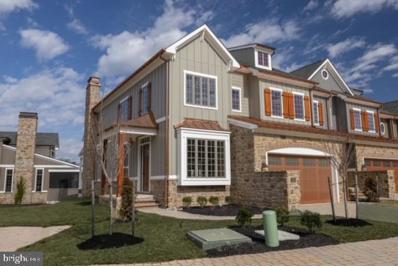Wilmington DE Homes for Sale
- Type:
- Single Family
- Sq.Ft.:
- 1,525
- Status:
- NEW LISTING
- Beds:
- 4
- Lot size:
- 0.2 Acres
- Year built:
- 1957
- Baths:
- 3.00
- MLS#:
- DENC2060084
- Subdivision:
- Green Acres
ADDITIONAL INFORMATION
Welcome to 1407 Carson Road in the outstanding community of Green Acres. This classic two-story colonial offers an outstanding value in todayâs market and features significant updates in key areas. The curb appeal will grab your attention the moment you arrive. The clean, bright white siding, updated windows and classic brick façade come together nicely here. Inside, the kitchen has been updated at an extremely very high level. This space offers quartz countertops and backsplash, tile flooring, completely custom cabinets and high end appliances. You will not find a nicer kitchen in this price range. The family room is large, perfect for relaxing with family and friends, and it offers a French door to the rear yard. The dining room features hardwood floors and large windows letting in plenty of natural light. The powder room on the main level has also been very nicely updated. The upstairs offers four bedrooms ensuring everyone has a space to call their own. The primary bedroom is large and has its own private bath. The lower level offers plenty of space for storage. Out back the rear yard is large and the perfect spot for those summer barbecues. And don't forget the wonderful Green Acres community pool! You will think you are in paradise once you spend some time here. Come see this one today.
$750,000
2 Aldham Court Wilmington, DE 19803
- Type:
- Single Family
- Sq.Ft.:
- 3,700
- Status:
- NEW LISTING
- Beds:
- 5
- Lot size:
- 0.47 Acres
- Year built:
- 1974
- Baths:
- 2.00
- MLS#:
- DENC2059660
- Subdivision:
- Tavistock
ADDITIONAL INFORMATION
Welcome to 2 Aldham Road, located in the desirable community of Tavistock! Spanning 3700 sq ft, this one level home offers 5 bedrooms & 2.5 baths plus a 35â x 34â indoor pool. This sprawling home is on a large level lot, located on a quiet cul-de-sac and has a ton of potential. This home is priced TO SELL! This brick ranch features a two car (extra deep) rear access garage. As you enter, you will notice an extra spacious living room & adjacent formal dining room, leading you into the kitchen. This home is completely handicap accessible, featuring 4â hallways, garage ramp, pool ramp and more. A huge primary bedroom and full bath are on one wing of the house and the other 3 bedrooms plus another full bath with laundry are on the other side of the house. Off the back of the house, you will find the HUGE indoor pool area, including a handicap ramp and hot tub. This room has a separate heating system and can be used as a pool room or re-purposed as additional living space. You'll find hardwood flooring throughout. The partially finished basement area can be used as a home office or recreation room. Conveniently located in a thriving community with many community events throughout the year near Brandywine Creek State Park, A.I Dupont Children's Hospital, The DuPont Country Club, the YMCA and the JCC. Also, centrally located to the shoppes and restaurants on the Concord Pike and I-95âin short, a location and setting that accommodates every wish list! Other features include replacement Anderson tilt-in windows, 50-year roof shingles â 12 years, and HW heater replaced in 2015. The possibilities are endless, don't miss this chance to bring your vision and transform this property into a stunning residence, priced to SELL, it wonât last long!
- Type:
- Single Family
- Sq.Ft.:
- 3,100
- Status:
- NEW LISTING
- Beds:
- 3
- Lot size:
- 0.39 Acres
- Year built:
- 1950
- Baths:
- 3.00
- MLS#:
- DENC2059552
- Subdivision:
- Carrcroft
ADDITIONAL INFORMATION
Step into 804 Carrcroft Blvd and experience the seamless fusion of elegance and functionality on a beautiful private lot! The open-concept kitchen, thoughtfully connected to the dining room, creates a space that beckons jovial gatherings. Whether it's preparing a gourmet meal or enjoying casual dining with loved ones, this harmonious layout ensures that every moment is infused with togetherness. The dining and living rooms offer ample natural light that feeds directly into the kitchen, leaving this home bright throughout. Directly off the kitchen is a renovated first-floor laundry room that flows into multiple garages that present an array of possibilities, offering the flexibility to accommodate a potential in-law suite, workshops, or ample parking space. With the potential to transform these spaces to suit individual needs, the property invites the opportunity to tailor the home to one's unique lifestyle, whether it's creating a private retreat for guests or cultivating a space for pursuing hobbies and passions. The second floor features a gorgeous master bedroom and bathroom that offer walk-in closets, and more natural light. Also on the second floor are the two other bedrooms with ample storage. Finally, the partially finished basement with egress offers the opportunity for a 4th bedroom and plenty of space for a playroom or entertainment area. Embrace the boundless potential of 804 Carrcroft Blvd, where the open kitchen, versatile garages, and short walk to Carrcroft school and playground, converge to offer a canvas for personalized living. This is a rare opportunity to shape a residence that reflects YOUR vision and aspirations ina quiet and well-kept neighborhood!
- Type:
- Single Family
- Sq.Ft.:
- 1,850
- Status:
- NEW LISTING
- Beds:
- 4
- Lot size:
- 0.23 Acres
- Year built:
- 1955
- Baths:
- 3.00
- MLS#:
- DENC2059790
- Subdivision:
- Oak Lane Manor
ADDITIONAL INFORMATION
Meticulously updated North Wilmington split-level in Oak Lane Manor! Step in to an open-concept living room that is flooded with natural light and has dramatic vaulted ceilings. Refinished original hardwood flooring maintains the original charm of the home, though it offers every modern convenience you'd be looking for. The kitchen has been updated with brand new everything: white shaker soft-close cabinets, quartz countertops, white subway tile backsplash, massive peninsula with built-in dishwasher, oversized SS fridge, and more. The hardwoods continue through the upper level which offers a large primary bedroom with ensuite bathroom. The primary bathroom was fully gutted and boasts a beautiful frameless shower door, new floor tile, and a modern in-lit vanity mirror. The two guest bedrooms are well-scaled, and share an equally appealing updated hall bathroom. The lower level has brand new LVP flooring throughout, and comprises a 4th bedroom, restroom, large family room, and laundry room with access to the massive rear yard. Brand new roof by Hardhatters Roofing with a transferrable warranty. Brand new 200AMP electric panel by ONCE Electrical. All vinyl replaced and wrapped windows. HVAC replaced in 2015. Freshly painted and landscaped exterior with a huge rear yard, plus an oversized one-car garage! No stone has been left unturned, put this on the list!
- Type:
- Single Family
- Sq.Ft.:
- 1,600
- Status:
- NEW LISTING
- Beds:
- 3
- Lot size:
- 0.18 Acres
- Year built:
- 1954
- Baths:
- 3.00
- MLS#:
- DENC2059680
- Subdivision:
- Fairfax
ADDITIONAL INFORMATION
Situated in Fairfax, one of N. Wilmington's most desirable communities, known for its walkability & convenient location, this handsome 3BD, 1.2BA split-level brick home sits on a freshly landscaped lot offering spacious sun-filled rooms providing comfortable living spaces throughout. A welcoming entrance foyer with coat closet ushers you into the living room with oversized windows, door to the side screened porch and hardwood floors that flow into the dining room with glass sliders that lead you to the rear brick patio. The 2017 kitchen renovation boasts stylish white cabinetry, plenty of granite counter space, subway tile backsplash, stainless steel appliances, ceiling fan and skylight. The upper level houses the primary suite complete with two closets plus a private powder room renovated in 2017. Two additional bedrooms share the full hall bath. Don't forget the large walk-up attic that will satisfy all your storage needs. On the lower level you'll find the well-sized family room with outside access convenient to your private driveway & garage. The laundry/utility room offers an additional storage area, plus the second powder room. The rear yard offers plenty of space for entertaining, gardening, relaxing & play. Conveniently located within minutes of I-95 and Concord Pike, commuting is a breeze! Nearby parks/playgrounds, shopping centers, and restaurants - Fairfax Living is a quality of life youâll readily appreciate.
$1,100,000
602 Wynyard Road Wilmington, DE 19803
- Type:
- Single Family
- Sq.Ft.:
- 3,300
- Status:
- NEW LISTING
- Beds:
- 4
- Lot size:
- 0.59 Acres
- Year built:
- 1970
- Baths:
- 3.00
- MLS#:
- DENC2059548
- Subdivision:
- Edenridge
ADDITIONAL INFORMATION
Welcome to the epitome of luxury living in the highly coveted community of EDENRIDGE, where this breathtaking custom-designed James R. Nelson home awaits. Boasting 4 bedrooms and 3 full baths, this residence is a testament to meticulous craftsmanship and thoughtful design. As you step through the front door, you're greeted by the inviting glow of gleaming hardwood floors that guide you through the expansive open-concept layout. The foyer, with its airy ambiance, sets the stage for the grandeur that awaits. To the right, one of two main bedrooms on the first floor offers the perfect retreat, complete with a full bath and two generous walk-in closets. The family room, adorned with a charming brick fireplace framed by floor-to-ceiling windows, provides a cozy haven in winter and a sunlit sanctuary in warmer months. The true heart of the home lies in the completely remodeled gourmet kitchen, a culinary enthusiast's dream boasting a large 5-seat center island, stainless steel appliances, double oven, cashmere white granite countertops, and an array of premium features including a built-in desk, wine fridge, and two dishwashers. Adjacent to the kitchen, under a vaulted ceiling adorned with skylights and a magnificent wall of windows, awaits a spacious living room and dining area. Sliding doors open to reveal a tranquil setting, leading to a private rear yard overlooking manicured landscaping and a serene pond. Completing the main floor are two well-appointed bedrooms, a full bath, and a large mudroom for added convenience. Upstairs, the main bedroom offers a haven of serenity with freshly painted walls, a large walk-in closet, built-in custom drawers, and a sky window that fills the space with natural light. The main bathroom is a true retreat, boasting heated floors, his-and-her vanities, European sinks, an air circulating tub with heated backrest, and an exquisite ceramic tile shower. Additional features include a partially finished walk-out lower level, offering endless possibilities for customization and expansion. Conveniently located within easy access to major highways, including I-95, and within walking distance to Brandywine State Park and the Dupont Country Club, this is a rare opportunity to experience unparalleled luxury and convenience in one of the most sought-after communities. Don't miss your chance to make this extraordinary residence your own!
- Type:
- Single Family
- Sq.Ft.:
- 2,220
- Status:
- Active
- Beds:
- 4
- Lot size:
- 0.21 Acres
- Year built:
- 1950
- Baths:
- 3.00
- MLS#:
- DENC2059376
- Subdivision:
- North Wilmington
ADDITIONAL INFORMATION
( 10k sellers assist being offered towards buyers closing cost with a full offer made ) Welcome to this beautiful colonial brick home situated in North Wilmington. This home offers 4 bedroom 2.5 bathrooms with a 4 car driveway. Recently renovated taking full advantage of all modern concepts with new quartz countertops, stainless steel appliances and luxury vinyl plank throughout the first floor. While also keeping it cozy with brand new fresh carpet that flows seamlessly throughout the second floor. Perfectly centered to all major highways which makes it perfect for any commute. Also perfect to be able to take full advantage of all shopping centers right on 202. Make your appointment today, this wonât last long and you might not have this opportunity again.
$1,250,000
709 Coniston Road Wilmington, DE 19803
- Type:
- Single Family
- Sq.Ft.:
- 3,275
- Status:
- Active
- Beds:
- 4
- Lot size:
- 0.42 Acres
- Year built:
- 1970
- Baths:
- 4.00
- MLS#:
- DENC2056854
- Subdivision:
- Edenridge
ADDITIONAL INFORMATION
Nestled within the picturesque neighborhood of Edenridge, the stately brick colonial house showcases timeless beauty and expert craftsmanship. With 4 bedrooms, 3.5 baths and a range of features this 3,985 square feet home offers an unmatched living experience. As you step inside, the foyer impresses with its design featuring marble tile and detailed wainscoting that add to the elegance. Hardwood floors lead you through the first level, where every corner reveals a new detail to appreciate. A two story addition was added to the rear of the property to accommodate large primary with vaulted ceilings, gourmet chefâs kitchen and expanded 1st floor family room. Whether you're relaxing by the fireplace, in the family room or hosting guests in the dining area every space radiates warmth and sophistication. The gourmet kitchen is equipped with high end appliances, sub-zero refrigerator, custom cabinetry and granite countertops. Step outside to enjoy the patio and private backyard â perfect, for summer barbecues or simply unwinding in tranquility. Off of the kitchen is a mud room, where you'll find a main floor laundry area equipped with cabinetry and a wooden countertop that provides storage and workspace. Upstairs the luxurious primary suite invites you in with its atmosphere and spacious layout offering plenty of closet space and even a private office nook. Treat yourself to the spa en- suite bath with a soaking tub, dual vanities and a separate shower. Three additional bedrooms offer space for family and guests each designed with comfort and style in mind. Two of the bedrooms share a Jack n Jill bathroom while the fourth bedroom has its en-suite. The basement is partially finished to add living space or create a home office or fitness area. Situated in one of North Wilmingtonâs sought after communities this home provides access, to shopping, dining, parks and top rated schools. Don't pass up on the opportunity to make this exquisite property your own.
- Type:
- Townhouse
- Sq.Ft.:
- 3,325
- Status:
- Active
- Beds:
- 3
- Year built:
- 2007
- Baths:
- 4.00
- MLS#:
- DENC2059036
- Subdivision:
- Village Of Brandywine
ADDITIONAL INFORMATION
Don't miss this spectacular 3 bedroom end unit townhome in this awesome community of Village of Brandywine! This home has it all with a wonderful open floor plan beginning with the two-story open foyer with hardwood floors, plantation shutters on the windows, two-story open Living Room with Fireplace and Dining Room with views of the Loft above, huge eat-in Kitchen with stainless appliances, refrigerator, built-in microwave, dishwasher, disposal, pass through window, extra custom built-in cabinets, pantry closet,double sinks, electric range and center island and convenient Powder Room with pedestal sink! There is access from Sun Room area off the Living Room to the raised deck with stairs to the yard. The Main Bedroom Suite is amazing with crown molding, huge walk-in closet and large full bathroom with double sinks, double shower and beautiful ceramic tile. The second level has a grand Loft area which would be perfect for an office or hobby area. There are two spacious bedrooms, full ceramic tiled bathroom and another extra bonus room which has built-ins and a fabulous laundry area with washer and dryer included! The lower level is finished with a gigantic Recreation Room, Exercise Area, workshop and utility area and a separate room with an egress window to the exterior. There are tinted windows in the sunroom and the window over the front door. This community is the BEST when it comes to every aspect of 55+ living including a walking path, club house, easy access to Concord Pike, all the restaurants you can imagine, shopping galore and most importantly, you can walk to the adjoining shopping center including Trader Joes, Target, Lowe's, Movie Theater and much much more! Come and join the fun with this great group of people with all kinds of activities.....you will be so glad that you did!
- Type:
- Single Family
- Sq.Ft.:
- 2,200
- Status:
- Active
- Beds:
- 3
- Lot size:
- 0.6 Acres
- Year built:
- 1955
- Baths:
- 2.00
- MLS#:
- DENC2058354
- Subdivision:
- Wyckwood
ADDITIONAL INFORMATION
Welcome home to 1819 Shipley Rd. This charming 3 bedroom 2 full bath Cape Cod offers a cozy retreat nestled within a wooded lot. Upon entering the home you are greeted by a nicely appointed foyer, to the right you will find a large living room with custom built-ins and gas fireplace, the adjacent dining room entertains chair rail and custom window treatments, the adjoining kitchen hosts stainless steel appliances, wood cabinets and access to the attached two car garage. Down the hall you will find a first floor bedroom as well as an updated and modified full bathroom with ADA accommodations.Hardwood floors throughout the main area are in beautiful condition. Upstairs offers two nicely sized bedrooms with walk-in closets, as well as a bonus room that provides versatility for use as an office, playroom, or additional bedroom. The partially finished basement with wet bar and additional kitchen, provides additional living space and is perfect for entertaining and hosting gatherings. This property combines the charm of hardwood floors, the convenience of some modern updates, and the allure of natural surroundings. Whether you're relaxing indoors or entertaining guests, this home provides the perfect setting for creating lasting memories.
- Type:
- Single Family
- Sq.Ft.:
- 1,725
- Status:
- Active
- Beds:
- 3
- Lot size:
- 0.13 Acres
- Year built:
- 2016
- Baths:
- 3.00
- MLS#:
- DENC2058402
- Subdivision:
- Concord Manor
ADDITIONAL INFORMATION
Welcome home to this custom-built 3 bedroom, 2.5 bath 8 year young home! Boasting an open, sun-drenched floor plan this is a rare opportunity to own a newer home in N. Wilmington! A covered front porch offers space to enjoy the outdoors and invites you into the wide entryway where you are greeted by a handsome oak banister, 9 foot ceilings, and gorgeous hardwood floors that lead from the foyer into the open layout of the kitchen and living room. The kitchen boasts stainless steel appliances (including a brand new stove), granite countertops, Travertine backsplash, a center island with brushed bronze fixtures and a reverse osmosis drinking water filter system. It's open to the living room for seamless living where crown molding and recessed lighting continue, adding an element of elegance. Glass sliders take you out to the composite deck, an ideal space for entertaining or relaxing, with access to the flat backyard featuring mature trees and a custom-built playground. The main level is completed by a half bath and access to the 2-car garage. A delightful loft/sitting area is located on the second level which is bathed in natural light from 2 large windows. This is a great space for an in-home office, homework space or reading nook. The primary bedroom features neutral carpets, a walk-in closet and beautiful views of the backyard. The lavish primary bathroom boasts a marble-topped vanity, all-tile shower with built-in corner seat and pebbled floor, and direct access to the walk-in closet. The remaining 2 bedrooms share the hall bath with dual sinks, a marble-topped vanity, all-tile shower and a conveniently placed washer and dryer tucked into a closet. The lower level is unfinished with a secondary egress - an excellent opportunity to create a rec room, playroom or whatever fits your needs! This attractive home is located within close proximity to the DuPont Country Club, Wilmington Country Club, Brandywine Creek State Park, Delaware Museum of Nature and Science, Hagley Museum and Winterthur Museum for plenty of recreational options, as well as Concord Mall for all your shopping needs. A must see home!
- Type:
- Single Family
- Sq.Ft.:
- 4,300
- Status:
- Active
- Beds:
- 5
- Lot size:
- 0.41 Acres
- Year built:
- 1974
- Baths:
- 4.00
- MLS#:
- DENC2058426
- Subdivision:
- Edenridge
ADDITIONAL INFORMATION
Welcome to 717 Westcliff Road just half a block away from Brandywine State Park! Located in the desirable neighborhood of Edenridge, this fully renovated ALL BRICK Colonial home is completely turn key! Renovations include a new Kitchen and Bathrooms, brand new hardwood flooring throughout the main level, Primary Bedroom and upstairs foyer as well as new carpet in the bedrooms and basement. The eat in kitchen is well appointed with Quartz counter tops and white subway tile backsplash. Renovations include soft close shaker cabinetry with soft close drawers, pantry with roll out shelving, island with built in microwave and brand new Stainless Steel appliances including a gas stove. The Kitchen has sliding door leading to the flagstone patio and beautiful backyard. Off the Kitchen is the large Family Room complete with brick fireplace and built in shelving. Take in views of the backyard through the stunning bay window. The Family Room also has sliding glass doors to the back flagstone patio. The main level also offers both a formal Living Room and a formal Dining Room. Enjoy the convenience of first floor living for guests on the main level 5th Bedroom or Office and updated full hall bathroom. The first of two laundry rooms is also located off the kitchen. Continue up the brand new hardwood turned staircase to the Primary bedroom. The Primary Bathroom has been completely remodeled featuring brand new hardwood flooring and also includes a California Closet system. The Primary Bathroom has dual vanities and a low entry shower with glass doors. All of the bedrooms have new carpet and walk in closets. The fully finished lower level offers extra living space featuring new carpet. The home has also been freshly painted. Notable features of this spacious house include floor to ceiling Pella windows, crown and chair rail molding, recessed lighting on the main level, second laundry room on the lower level and extensive professional landscaping and hardscaping including Belgium Block and stone. The first floor heating system was installed in 2023 and the heating system for the upper level was installed in 2017.
- Type:
- Single Family
- Sq.Ft.:
- 5,375
- Status:
- Active
- Beds:
- 5
- Lot size:
- 0.42 Acres
- Year built:
- 1968
- Baths:
- 4.00
- MLS#:
- DENC2058226
- Subdivision:
- Edenridge
ADDITIONAL INFORMATION
Welcome to 604 Berwick Road in the charming community of Edenridge! Spanning 5,375 sq ft, this home offers 5 bedrooms & 3.5 baths. This sprawling home needs some TLC to return to its original condition & has loads of potential. This home is priced TO SELL! This brick home is nestled on a corner lot & features a two car (extra deep) rear access garage & convenient access to the basement. The main level offers a spacious kitchen with ample counter / cabinet space & adjacent formal dining room for your entertaining needs. The spacious family room showcases a wood-burning fireplace with convenient access to the rear sun porch. The main level also features space for a potential main level office, powder room & full laundry room with convenient access to the rear paver patio. You'll find hardwood flooring under the carpeting awaiting return to its original splendor. This property has a finished basement with 3 additional rooms, kitchen area, laundry room, full bath, ample storage & recreation room. This space is ideal for a potential in-law suite - the options are endless! All of the bedrooms on the second level are 20 X 20. You'll also find a staircase on the second level that leads to the walk-up attic featuring an abundance of additional storage space. With some TLC -- this home has loads of potential! Don't miss this chance to bring your vision and transform this property into a stunning residence once again! ******This home is a short sale & will be sold as-is. No repairs will be made by the seller/bank ****** THIS HOME DOES NEED WORK & CLEAN OUT TO RESTORE ITS FULL POTENTIAL --PRICED ACCORDINGLY *******
- Type:
- Twin Home
- Sq.Ft.:
- 3,025
- Status:
- Active
- Beds:
- 3
- Lot size:
- 0.27 Acres
- Year built:
- 1986
- Baths:
- 3.00
- MLS#:
- DENC2056996
- Subdivision:
- Augustine Ridge
ADDITIONAL INFORMATION
Amazing location on the Ridge! The most popular model in Augustine Ridge, this 3 bedroom, 2.5 bathroom home is located on the Ridge with spectacular views overlooking the city, the Memorial Bridge and Delaware River. One of the most desirable features of this ranch model is the main floor Primary Bedroom suite which includes brand new carpeting, several closets, double vanities, jetted-tub, stall shower and laundry. This home features hardwood floors throughout most of the main level, including Bedroom 2 which has bathroom access. The Kitchen is open to the Living Room with skylights, a gas fireplace and 2 sets of sliding doors onto the spacious deck overlooking the city. The lower level features brand new carpet throughout, sliders with walk-out to the backyard, a large Family Room / recreation area, a very spacious 3rd Bedroom, second full bath, and a walk-in cedar closet. There is a large, freshly-painted, unfinished area with a workshop and abundant storage. Augustine Ridge is a friendly Community of 44 twin homes with three distinct models â Ranch, Cape Cod, and Townhome. While the homes exteriors are kept to an architectural standard, the interiors are all custom designed and unique to each home with the first floor Primary Bedroom suites being very popular. Located between Alapocas and the City of Wilmington and only minutes to Trolley Square, Concord Pike, I-95, and Delaware State Parks. Augustine Ridge is an easy commute - by car, bike or foot â to local schools, the DuPont Experimental Station, AstraZeneca, Nemours Hospital, Incyte and Downtown Wilmington and the Philadelphia Airport.
$1,273,945
1222 Coulee Way Wilmington, DE 19803
- Type:
- Single Family
- Sq.Ft.:
- 3,200
- Status:
- Active
- Beds:
- 3
- Year built:
- 2019
- Baths:
- 4.00
- MLS#:
- DENC2057036
- Subdivision:
- Columbia Place
ADDITIONAL INFORMATION
Welcome Home to Active Adult Living at it finest in Columbia Place. This beautiful quick delivery is our Centerville model which features first level owner's suite, beautiful green landscaping, exterior details with grand curb appeal. The kitchen features handmade cabinetry, Bosch appliances, double width quartz and ceramic farmhouse sink. The owner's suite frameless oversized shower and upgraded granite/quartz countertop will invite you home. All of this convenient to the best attractions and entertainment in Delaware. The Homeowner Association maintains the common areas of this small exclusive community. The community features future 24-hour gated access. A beautiful clubhouse is complete and ready for you, walking trails, outdoor common areas and more. The Centerville is a lovely single family home that has nearly 3,200 square feet of living space. The first floor has beautiful guest space including a loft. The home comes with an unfinished basement with 3-piece rough in. There is an included elevator shaft available for your future expansion. Call Sales Center to view. NOTE - home is currently under construction. Some photos are of a completed home that shows some different features and colors.
- Type:
- Single Family
- Sq.Ft.:
- 2,800
- Status:
- Active
- Beds:
- 3
- Year built:
- 2019
- Baths:
- 4.00
- MLS#:
- DENC2057032
- Subdivision:
- Columbia Place
ADDITIONAL INFORMATION
Welcome Home to Active Adult Living at it finest in Columbia Place. This completed quick delivery townhome was a model and now it can be yours. This lovely Brandywine floorplan features first level master suite, a 3-story elevator and huge finished basement with powder room. The kitchen features 36" KitchenAid appliances and a spaces pantry. All of this convenient to the best attractions and entertainment in Delaware. The Homeowner Association maintains the common areas of this small exclusive community. The community features future 24-hour gated access. A beautiful clubhouse is complete and ready for you, walking trails, outdoor common areas and more. The Brandywine is a lovely townhome that has 2,800 square feet of living space. Call Sales Center to view. Some photos may be a additional homes, please contact sales rep for details.
$1,000,000
906 Shipley Road Wilmington, DE 19803
- Type:
- Single Family
- Sq.Ft.:
- 6,425
- Status:
- Active
- Beds:
- 6
- Lot size:
- 0.77 Acres
- Year built:
- 1920
- Baths:
- 4.00
- MLS#:
- DENC2055952
- Subdivision:
- Liftwood
ADDITIONAL INFORMATION
Welcome to 906 Shipley Road! Here is a rare opportunity to own a one of a kind 6 bed, 3.5 bath, updated Victorian home on a large lot in the Brandywine Valley. This estate has a deep and fun history, and was known to host lavish parties during prohibition. Location is everything and this home is conveniently nestled in the heart of North Wilmington and close to I-95, Route 202, Amtrak and Septa Train Stations, everything that the Brandywine Valley / North Wilmington has to offer, Philadelphia, fine dining, shopping and more. You will immediately be greeted by the elegant curb appeal of the well manicured landscaping and the stately stone & hardie board siding. Start your tour inside the foyer where you are met with an abundance of natural light and real, wide-plank hardwood floors. The first floor boasts multiple spacious living spaces with fireplace centerpieces and charming historical details throughout. The eat-in kitchen has been updated with high quality cabinetry, quartz countertops, recessed lighting, new flooring, and modern fixtures & appliances. There is a half bathroom located on the main level as well. On the second level you will find three spacious bedrooms and two completely renovated bathrooms, of which includes the expansive master suite featuring a completely renovated ensuite with double vanity, walk-in waterfall shower with tile surrounds, and a separate soaking tub. Continue to the third level where you will find three additional spacious bedrooms and a fully renovated bathroom. The partially finished basement features a brick fireplace centerpiece and could provide additional living space / storage. Continue your tour outside where you will find the expansive stone paver patio terrace, perfect for relaxing or entertaining. A detached structure with electricity is also available on this large lot, ideal for storage, a pool house, or can be converted into additional living space / an in-law suite. The opportunities are endless with this property - schedule your tour today!
- Type:
- Single Family
- Sq.Ft.:
- 2,050
- Status:
- Active
- Beds:
- 3
- Lot size:
- 0.65 Acres
- Year built:
- 1976
- Baths:
- 2.00
- MLS#:
- DENC2051824
- Subdivision:
- Carrcroft
ADDITIONAL INFORMATION
Hereâs a great opportunity for a handy Owner Occupant or an Investor to own this 3 bedroom, 2 full bathroom home in the popular neighborhood of Carrcroft. This home requires some TLC, but there is plenty of sweat equity to be added and this could be a great rental property, flip, or a forever home. This home wonât last long - schedule your tour today! **Buyer will be responsible for paying the 3% short sale negotiator fee **
$1,150,000
1226 Coulee Way Wilmington, DE 19803
- Type:
- Single Family
- Sq.Ft.:
- 2,890
- Status:
- Active
- Beds:
- 3
- Year built:
- 2022
- Baths:
- 3.00
- MLS#:
- DENC2048776
- Subdivision:
- Columbia Place
ADDITIONAL INFORMATION
This remarkable residence boasts three exceptional levels of spacious and breezy ambiance, adorned with meticulously crafted luxurious details both indoors and outdoors. From the moment you arrive, you'll be entranced by this exquisite, contemporary home â a newer construction that's ready for you to move in. Nestled within the highly sought-after Columbia Place community in north Wilmington, which caters to active adults, this home presents a captivating presence. As you approach, you'll be greeted by the elegant combination of stone and Hardiplank exterior, complemented by well-thought-out landscaping. The charm is further enhanced by the refined touch of copper downspouts and chimney flashing, which not only add to the visual appeal but also accentuate the architectural intricacies of this residence. Step inside and bask in the sunlit interiors of the main level, designed with an open-concept floor plan for convenient living. The luxurious vinyl plank flooring throughout exudes opulence, while the soft, neutral color palette creates a soothing atmosphere. Your journey begins at the foyer, leading you to a private study and then into the gourmet kitchen. The kitchen is a masterpiece in itself, featuring a spacious island that's perfect for culinary endeavors and gatherings. The quartz countertops exude sophistication, harmonizing beautifully with the Bosch stainless steel appliances, including a double wall oven and a gas cooktop. The sleek white cabinetry, adorned with a chic picket-inspired backsplash, adds a touch of contemporary elegance to the space. Steps away is the dining area ready to host festive gatherings. Sunlight delicately pours into the living room enhanced by the floor-to-ceiling stacked stone gas fireplace with raised hearth, soaring vaulted ceiling, and breezy statement piece ceiling fan. Walk out onto the spacious composite deck to view the vibrant tapestry of seasonal colors that unfolds around you. The main level is graced by a generously sized owner's suite, boasting an air of sophistication with its tray ceiling and upgraded designer carpet. A custom-built window seat with storage adds both elegance and practicality. This suite also features two walk-in closets, offering ample space for your belongings. The en-suite bath is a luxurious retreat, equipped with a double sink vanity, a separate makeup area, a water closet, and an opulent glass-enclosed tile-surround shower complete with a seat and a niche for your shower products. This fantastic main-level living experience is enhanced by access to the two-car garage, a powder room, and a laundry room featuring storage and a utility sink. Journey to the upper level to uncover a remarkable loft with a Juliet balcony that offers a captivating view of the living room. Additionally, you'll find two more bedrooms offering walk-in closets on this level, each boasting its own distinct charm. The upper-level bathroom caters to guests and ensures added privacy. Unleash your creative flair in the spacious, unfinished lower level, and transform it into the embodiment of your ideal home. Situated within a 55+ community, residents can bid farewell to concerns about lawn care, exterior upkeep, irrigation, and snow clearance. With its proximity to Delaware's premier attractions and entertainment options, Columbia Place offers convenient access. Notably, residents can swiftly reach the Philadelphia Airport, Wilmington's Amtrak station. Strategically positioned along the Eastern seaboard, this location offers effortless entry to the dynamic urban hubs of Philadelphia, Washington DC, and Baltimore! The community ensures security with around-the-clock gated access, while the clubhouse, boasting outdoor communal spaces and a fitness center, serves as a venue for both homeowner association-sponsored events and gatherings. No need to wait for construction to be completed as this like-new home is ready for you NOW!
- Type:
- Single Family
- Sq.Ft.:
- n/a
- Status:
- Active
- Beds:
- 4
- Lot size:
- 0.51 Acres
- Year built:
- 1959
- Baths:
- 3.00
- MLS#:
- DENC2047496
- Subdivision:
- Alapocas
ADDITIONAL INFORMATION
This is the home with an open floor plan and first floor master bedroom you've been waiting for! The kitchen has been entirely updated with Viking stainless appliances, including a gas cooktop and double oven. The kitchen has updated cabinetry, granite counters with tile backsplash and a center island with bar stool seating. Hardwood floors throughout the home. First floor master bedroom with large walk in designer closet. The master bath has a separate soaking tub and tile shower with seamless glass. Living room with stone floor to ceiling gas fireplace. Upstairs full bath with double sink vanity and tub with tile surround. 2 car garage. All in a convenient location close to 95.
$1,278,980
1224 Coulee Way Wilmington, DE 19803
- Type:
- Single Family
- Sq.Ft.:
- 3,200
- Status:
- Active
- Beds:
- 3
- Year built:
- 2019
- Baths:
- 4.00
- MLS#:
- DENC2046828
- Subdivision:
- Columbia Place
ADDITIONAL INFORMATION
Welcome Home to Active Adult Living at it finest in Columbia Place. This beautiful quick delivery is our Centerville model which features first level owner's suite, beautiful green landscaping, exterior details with grand curb appeal. The kitchen features two toned light and dark cabinetry and ceramic farmhouse sink. The owner's suite frameless oversized shower and upgraded two tone granite/quartz countertop will invite you home. All of this convenient to the best attractions and entertainment in Delaware. The Homeowner Association maintains the common areas of this small exclusive community. The community features future 24-hour gated access. A beautiful clubhouse is complete and ready for you, walking trails, outdoor common areas and more. The Centerville is a lovely single family home that has nearly 3,200 square feet of living space. The first floor has beautiful guest space including a loft. The home comes with an unfinished basement with 3-piece rough in. There is an included elevator shaft available for your future expansion. Call Sales Center to view. NOTE - home is currently under construction. Some photos are of a completed home that shows some different features and colors.
$897,888
1239 Coulee Way Wilmington, DE 19803
- Type:
- Townhouse
- Sq.Ft.:
- 2,600
- Status:
- Active
- Beds:
- 3
- Year built:
- 2019
- Baths:
- 4.00
- MLS#:
- DENC2045618
- Subdivision:
- Columbia Place
ADDITIONAL INFORMATION
Welcome Home to Active Adult Living at it finest in Columbia Place. This is a quick delivery townhome is currently under construction, like all of our homes the Spring Valley features first level master suite, unfinished basement and a 3-floor elevator shaft. Lots beautiful green landscaping, exterior details and grand curb appeal. All of this convenient to the best attractions and entertainment in Delaware. The Homeowner Association maintains the common areas of this small exclusive community. The community features future 24-hour gated access. A beautiful clubhouse is complete and ready for you, walking trails, outdoor common areas and more. The Kitchen offers Grabill Cabinetry. The surround is White Cabinets with a White Countertop with your island in Tru Blue Glaze with a rare quartzite Calcite Azul. The backsplash offers a clean palette with a pop of color above the cooktop. Soft Close Doors and Drawers, Crown Molding and Light Rail Trim are also added features. Call Sales Center to view. Photos are of a similar home that may show optional features. See representative for actual design features and other details.
$1,048,000
1209 Coulee Way Wilmington, DE 19803
- Type:
- Townhouse
- Sq.Ft.:
- 2,800
- Status:
- Active
- Beds:
- 3
- Year built:
- 2019
- Baths:
- 4.00
- MLS#:
- DENC2042582
- Subdivision:
- Columbia Place
ADDITIONAL INFORMATION
Welcome Home to Active Adult Living at its finest in Columbia Place. This completed, elevator equipped, townhome is our end unit Silverbrook floorplan and it has it all! Like all of our homes The Silverbrook features first level master suite, beautiful green landscaping, exterior details. All of this convenient to the best attractions and entertainment in Delaware. The Homeowner Association maintains the common areas of this small exclusive community which has future 24-hour gated access. A beautiful clubhouse is complete and ready for you, walking trails, outdoor common areas and more. The Silverbrook has 2,800 square feet of living space. The covered porch. The Kitchen offers Grabill custom cabinets in a bold finish. Soft close doors and drawers, crown molding and rail trim are also added features. Viking and Subzero appliances are also included in this home. Upgraded engineered hardwood is installed in most areas. The Owners Bathroom provides a whimsical and spa like feel, allowing an owner to truly unwind at the end of each day. The home comes with an expansive finished basement with bedroom full bath and wet bar. A 3-floor elevator is also included. Call Sales Center to view. Home is under construction and some photos show completed homes that may have different options and colors. Please see sales representative for details.
$842,997
1362 Coulee Way Wilmington, DE 19803
- Type:
- Single Family
- Sq.Ft.:
- 2,800
- Status:
- Active
- Beds:
- 3
- Year built:
- 2022
- Baths:
- 4.00
- MLS#:
- DENC2033686
- Subdivision:
- Columbia Place
ADDITIONAL INFORMATION
See representative for details. This beautiful townhome is recently completed. Spacious owner's bedroom located on the first floor. The covered deck backs to a scenic country road without another structure for hundreds of feet! Granite countertops, wood front dovetail cabinets, 36" cooktop with double oven and many other finishes complete the gourmet kitchen. This home also features an elevator rough-in and many other beautiful touches. Don't wait ! -Home is under construction, all photos are of similar home contact sales reps for details. Welcome Home to Active Adult Living at it finest in Columbia Place. The new construction homes feature first level master suite, beautiful green landscaping, exterior details with grand curb appeal. All of this convenient to the best attractions and entertainment in Delaware. The Homeowner Association maintains the common areas of this small exclusive community. The community features a 24-hour gated access, clubhouse, walking trails, outdoor common areas and more. Call Sales Center to view." To "The community features future 24-hour gated access, completed clubhouse, walking trails, outdoor common areas and more. Call Sales Center to view.
$922,741
1229 Coulee Way Wilmington, DE 19803
- Type:
- Townhouse
- Sq.Ft.:
- 2,600
- Status:
- Active
- Beds:
- 3
- Year built:
- 2019
- Baths:
- 4.00
- MLS#:
- DENC490900
- Subdivision:
- Columbia Place
ADDITIONAL INFORMATION
See representative for details. Welcome Home to Active Adult Living at it finest in Columbia Place. This listing highlights our Spring Valley model, like all of our homes the Spring Valley features first level master suite, beautiful green landscaping, exterior details with grand curb appeal. All of this convenient to the best attractions and entertainment in Delaware. The Homeowner Association maintains the common areas of this small exclusive community. The community features future 24-hour gated access. A beautiful clubhouse is complete and ready for you, walking trails, outdoor common areas and more. The Spring Valley is a lovely townhome that has 2,600 square feet of living space. The first floor has everything you will need and lovely guest space upstairs. The home comes with an unfinished basement and an included elevator shaft both can be finished through us or be available for your future expansion. Call Sales Center to view. Photos are of a model home that may show optional features.
© BRIGHT, All Rights Reserved - The data relating to real estate for sale on this website appears in part through the BRIGHT Internet Data Exchange program, a voluntary cooperative exchange of property listing data between licensed real estate brokerage firms in which Xome Inc. participates, and is provided by BRIGHT through a licensing agreement. Some real estate firms do not participate in IDX and their listings do not appear on this website. Some properties listed with participating firms do not appear on this website at the request of the seller. The information provided by this website is for the personal, non-commercial use of consumers and may not be used for any purpose other than to identify prospective properties consumers may be interested in purchasing. Some properties which appear for sale on this website may no longer be available because they are under contract, have Closed or are no longer being offered for sale. Home sale information is not to be construed as an appraisal and may not be used as such for any purpose. BRIGHT MLS is a provider of home sale information and has compiled content from various sources. Some properties represented may not have actually sold due to reporting errors.
Wilmington Real Estate
The median home value in Wilmington, DE is $125,800. This is lower than the county median home value of $232,300. The national median home value is $219,700. The average price of homes sold in Wilmington, DE is $125,800. Approximately 37.97% of Wilmington homes are owned, compared to 45.39% rented, while 16.64% are vacant. Wilmington real estate listings include condos, townhomes, and single family homes for sale. Commercial properties are also available. If you see a property you’re interested in, contact a Wilmington real estate agent to arrange a tour today!
Wilmington, Delaware 19803 has a population of 71,276. Wilmington 19803 is less family-centric than the surrounding county with 24.5% of the households containing married families with children. The county average for households married with children is 29.09%.
The median household income in Wilmington, Delaware 19803 is $40,221. The median household income for the surrounding county is $68,336 compared to the national median of $57,652. The median age of people living in Wilmington 19803 is 35.7 years.
Wilmington Weather
The average high temperature in July is 84.6 degrees, with an average low temperature in January of 25 degrees. The average rainfall is approximately 45.7 inches per year, with 10.8 inches of snow per year.
