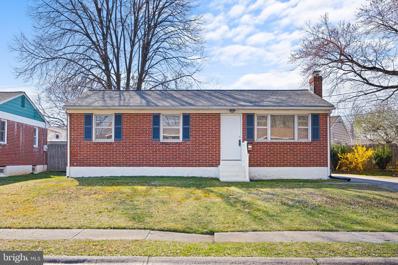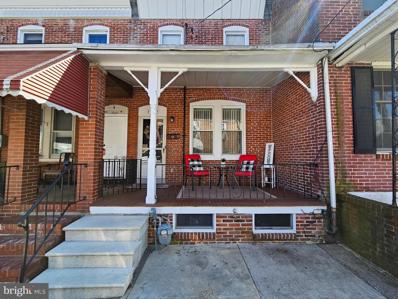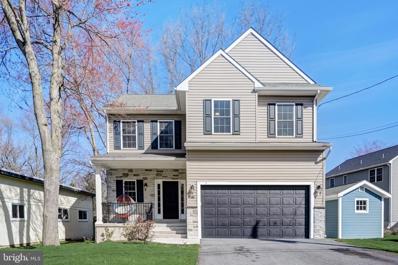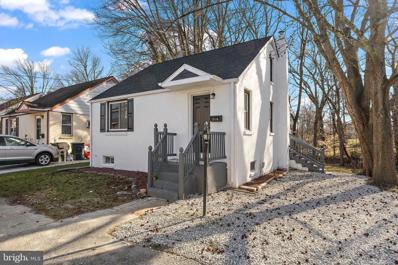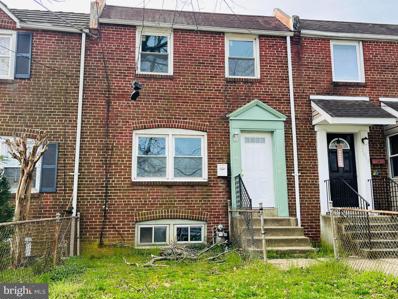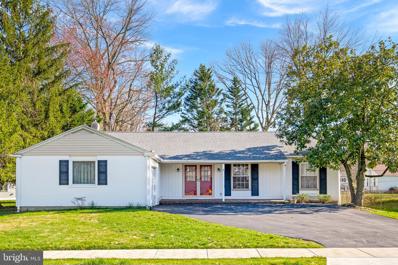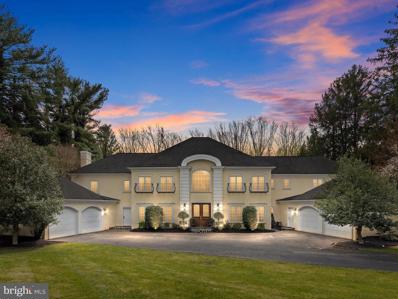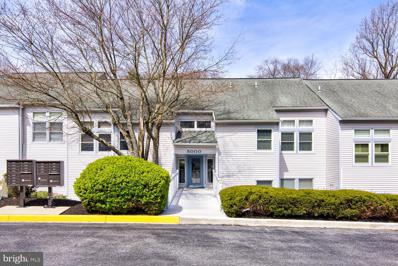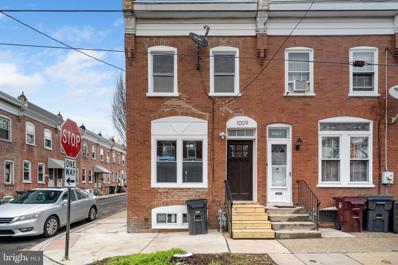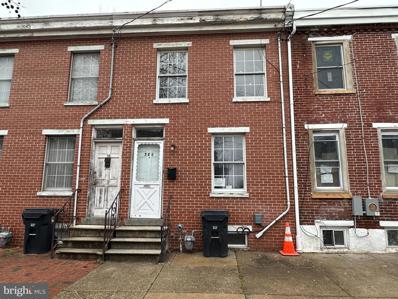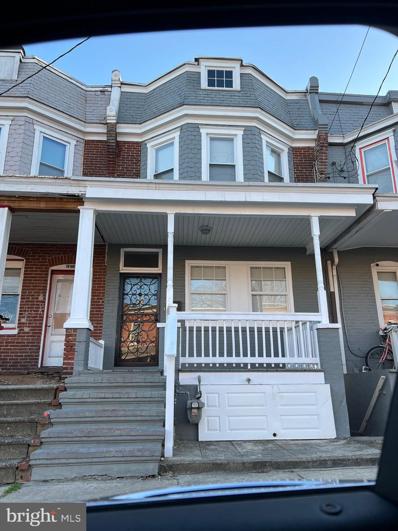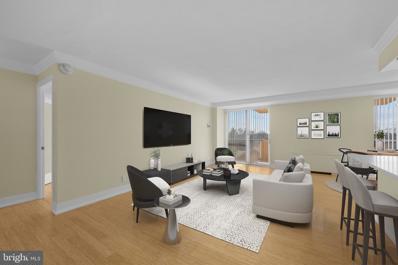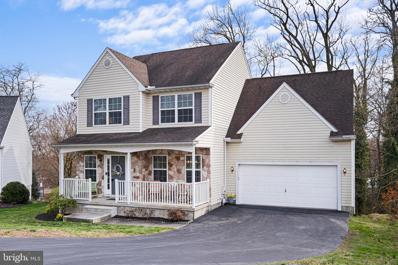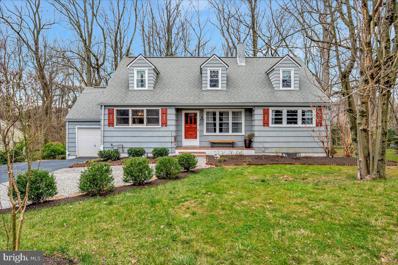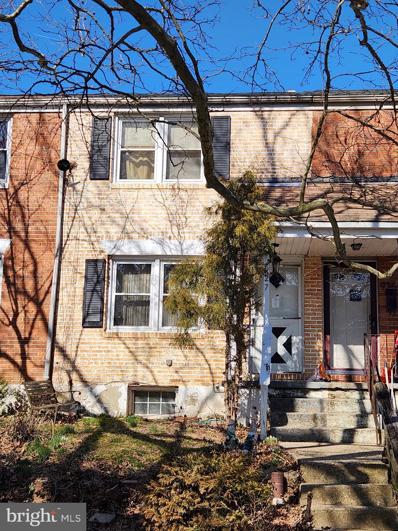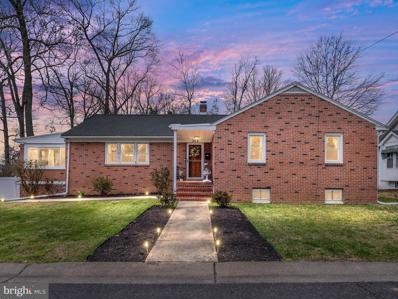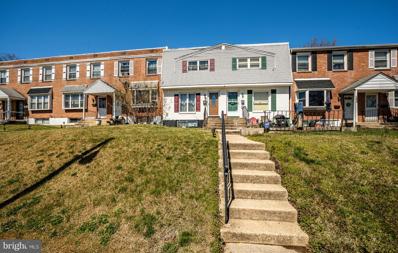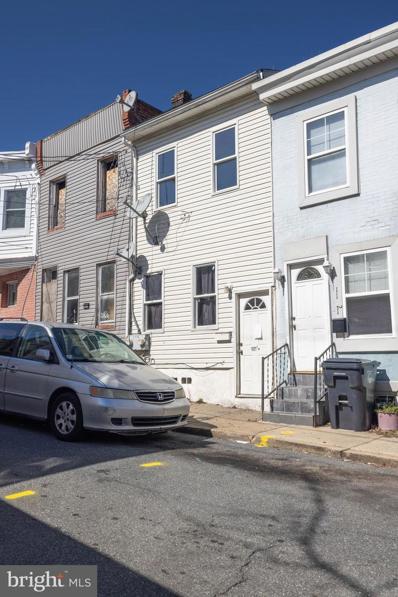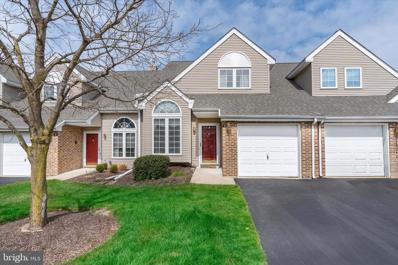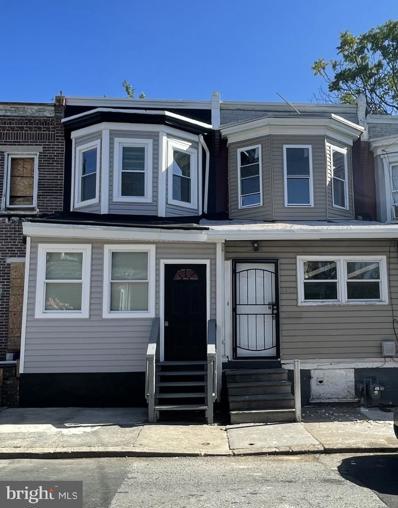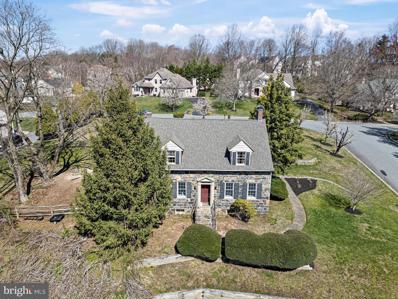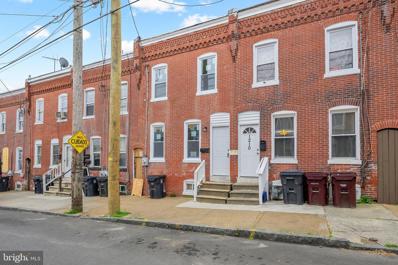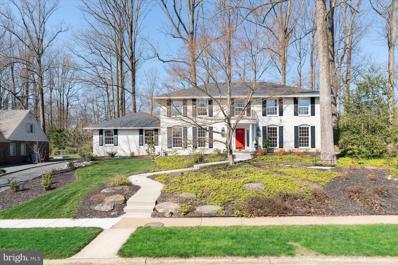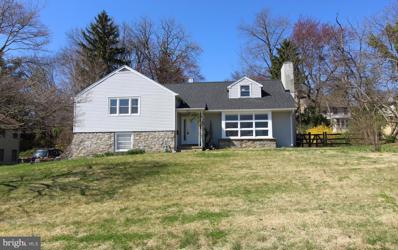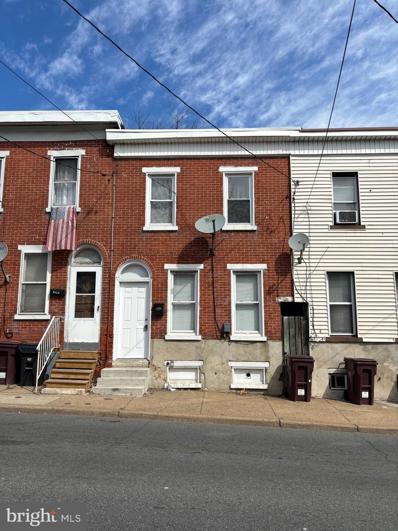Wilmington Real EstateThe median home value in Wilmington, DE is $300,000. This is higher than the county median home value of $232,300. The national median home value is $219,700. The average price of homes sold in Wilmington, DE is $300,000. Approximately 37.97% of Wilmington homes are owned, compared to 45.39% rented, while 16.64% are vacant. Wilmington real estate listings include condos, townhomes, and single family homes for sale. Commercial properties are also available. If you see a property you’re interested in, contact a Wilmington real estate agent to arrange a tour today! Wilmington, Delaware has a population of 71,276. Wilmington is less family-centric than the surrounding county with 15.21% of the households containing married families with children. The county average for households married with children is 29.09%. The median household income in Wilmington, Delaware is $40,221. The median household income for the surrounding county is $68,336 compared to the national median of $57,652. The median age of people living in Wilmington is 35.7 years. Wilmington WeatherThe average high temperature in July is 84.6 degrees, with an average low temperature in January of 25 degrees. The average rainfall is approximately 45.7 inches per year, with 10.8 inches of snow per year. Nearby Homes for Sale |
